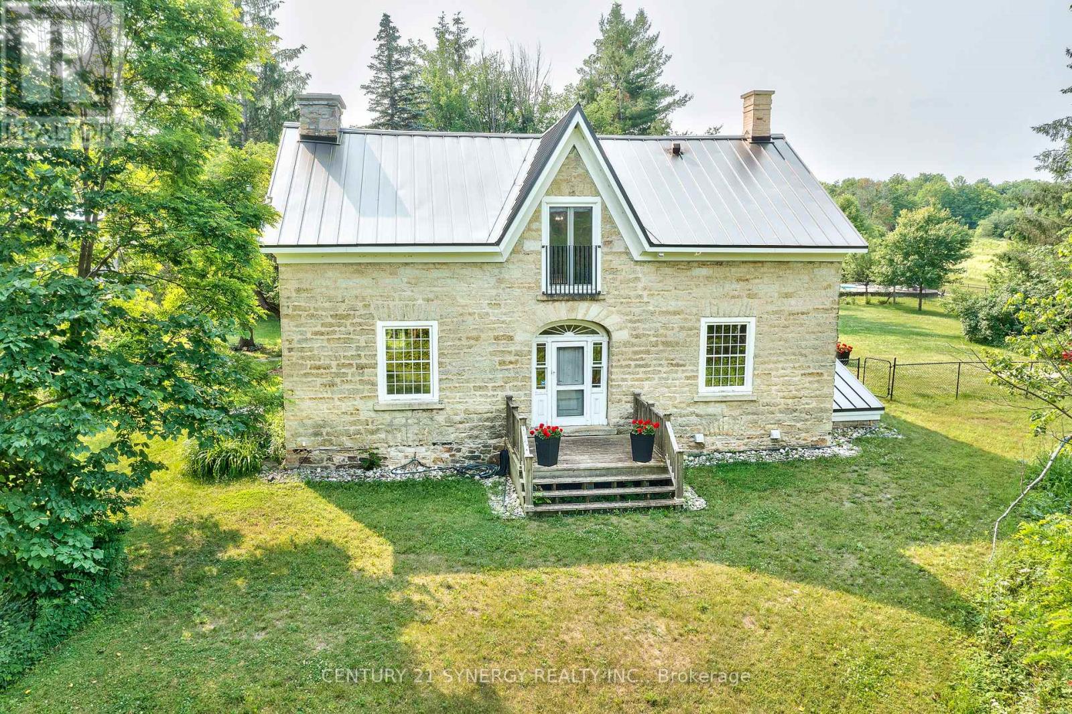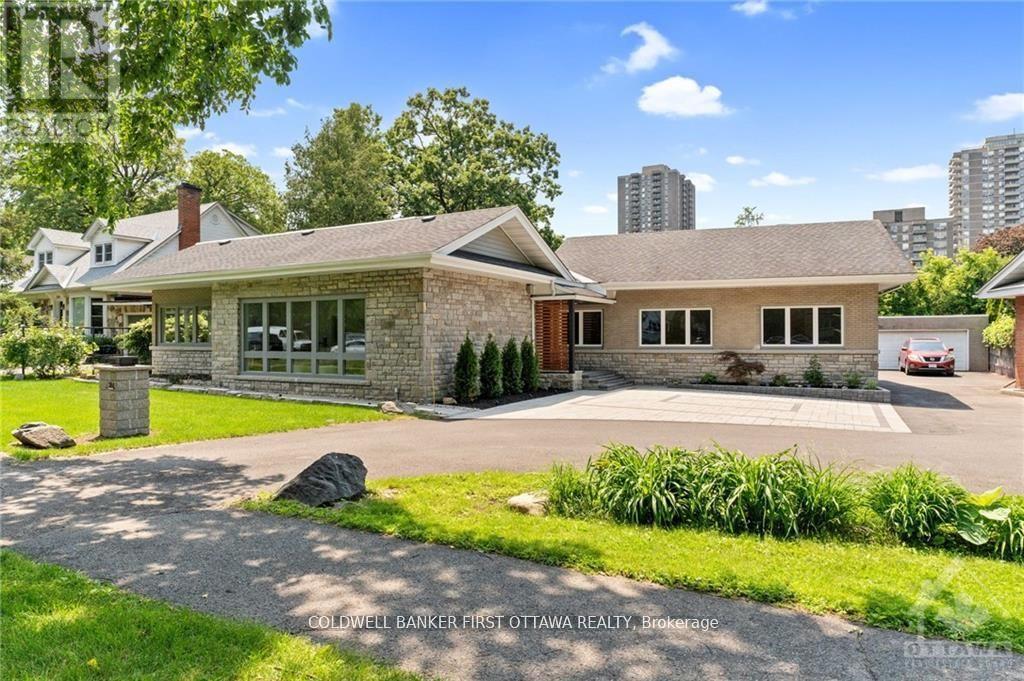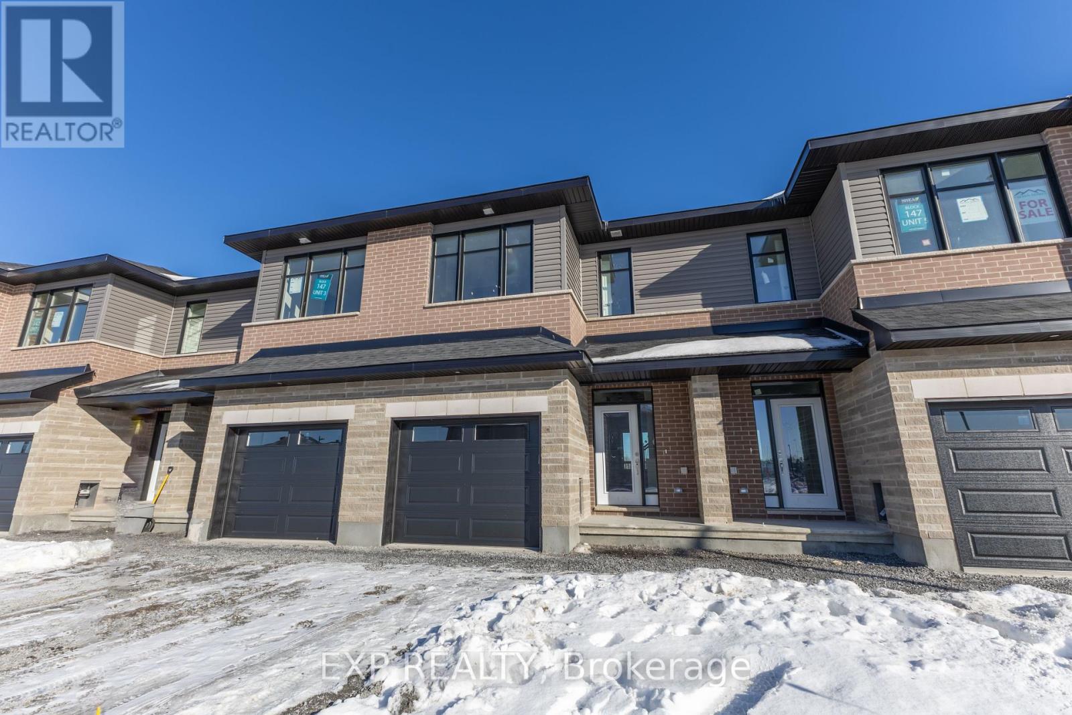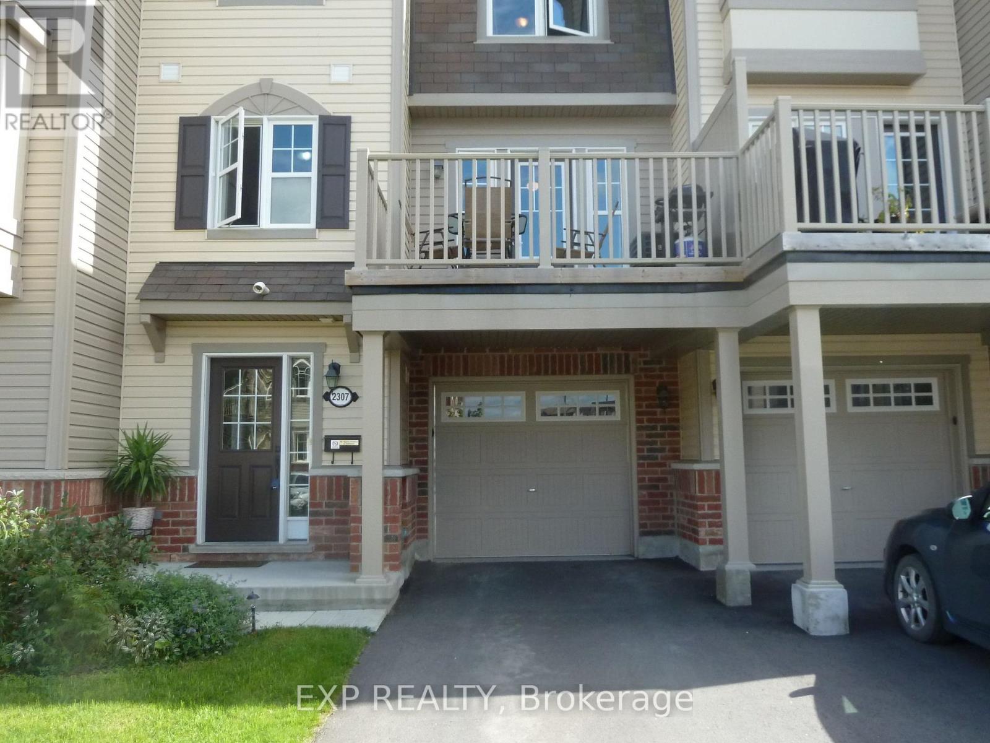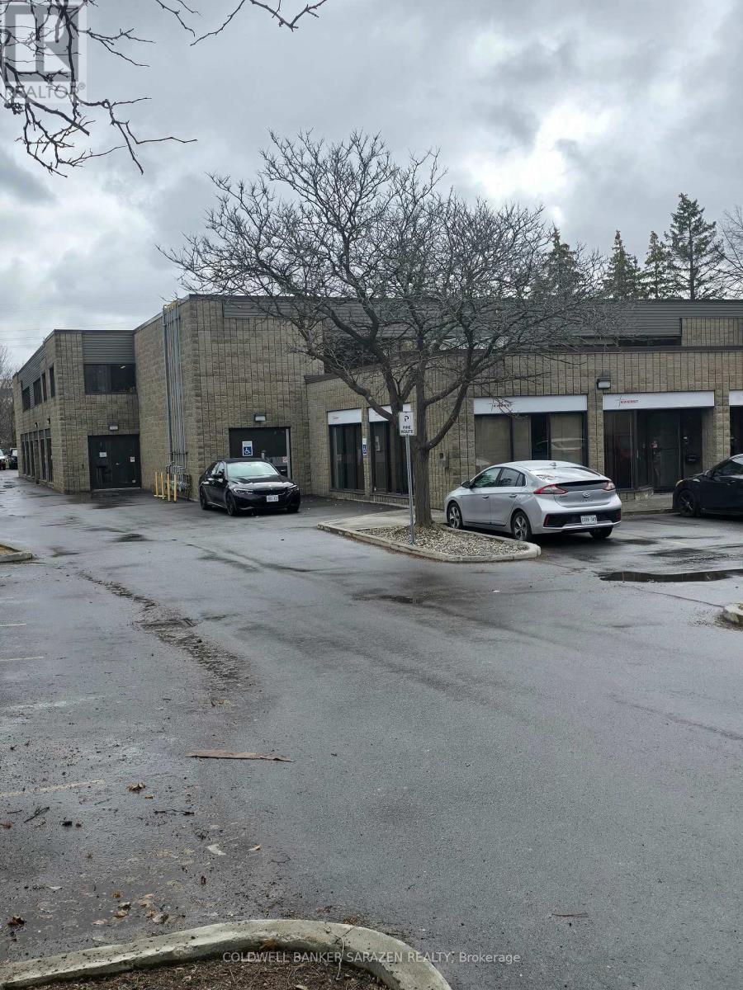Ottawa Listings
207 Allans Mill Road
Tay Valley, Ontario
If you love stone houses, you must see this one lovingly restored with attention to detail. This home has been a loved Airbnb site for many over the last few years. Approximately 7.6 acres if you wish to Hobby Farm. Bordered by Grants Creek, enjoy your coffee sitting on the porch watching the Blue herons, and other wildlife frolic in the creek. Enjoy the oversized, heated pool, then walk to the patio for drinks. When it gets chilly in the evening, walk into the beautiful recreation room, with high-end, large windows and doors looking over your land. The property also boasts a series of buildings that housed the post office, the blacksmith, and the wagon wheel maker. The owner has started renovating the post office, (guest house) and has a furnace and air exchanger installed. The original windows are all refurbished, board/batten & new steel for the roof in storage. This would be a magnificent executive home, with/without horses, or continue using it as a high-end rental. ** This is a linked property.** (id:19720)
Century 21 Synergy Realty Inc.
214 Island Park Drive
Ottawa, Ontario
Nestled in one of Ottawa's most prestigious neighborhoods, mere steps from the serene Ottawa River, this luxurious home epitomizes elegance and sophistication. The tastefully renovated bungalow boasts 5 generously sized bedrooms and 3 bathrooms, sprawling across over 3,155 square feet on the main level. The interior is accentuated by 9 to 10-foot ceilings, expansive principal rooms, and exquisite engineered hardwood flooring throughout. The living and formal dining rooms are bathed in natural light, enhancing their grandeur. The brand-new kitchen features quartz countertops, a spacious island, top-of-the-line appliances, a waterfall island bar, ample storage, and a double-sided wood fireplace that seamlessly connects to the family room. The primary bedroom is a sanctuary of comfort with custom built-ins, a walk-in closet, and a 4-piece ensuite. The serene, fully fenced backyard is a private oasis, offering a sauna, covered terrace, wood deck, and stone patio, ideal for entertaining. (id:19720)
Coldwell Banker First Ottawa Realty
173 Craig Duncan Terrace
Ottawa, Ontario
BRAND NEW HOME - QUICK CLOSING AVAILABLE! Baking onto a pond - no rear neighbours! The Carleton model by Patten Homes hits on another level; offering 3 bedrooms and 3 bathrooms with a level of finish that will not disappoint. The main floor open concept layout is ideal for both day-to-day family living and entertaining on those special occasions; with the kitchen offering a walk-in pantry and large island with breakfast bar, facing onto the dining area. From the kitchen, access the rear yard with 6' x 4' wood deck. Relax in the main living area with a cozy gas fireplace and large windows. Upper level showcases a spacious primary suite with elegant 4pc ensuite and walk-in closet. 2nd and 3rd bedrooms generously sized with large windows, steps from the full bathroom and convenient 2nd floor laundry. Finished lower level with walk-out offers opportunity to expand the living space with family room, games room, home office or gym! (id:19720)
Exp Realty
179 Craig Duncan Terrace
Ottawa, Ontario
BRAND NEW HOME - QUICK CLOSING AVAILABLE! Backing onto a pond - no rear neighbours! The Carleton model by Patten Homes hits on another level; offering 3 bedrooms and 3 bathrooms with a level of finish that will not disappoint. The main floor open concept layout is ideal for both day-to-day family living and entertaining on those special occasions; with the kitchen offering a walk-in pantry and large island with breakfast bar, facing onto the dining area. From the kitchen, access the rear yard with 6' x 4' wood deck. Relax in the main living area with a cozy gas fireplace and large windows. Upper level showcases a spacious primary suite with elegant 4pc ensuite and walk-in closet. 2nd and 3rd bedrooms generously sized with large windows, steps from the full bathroom and convenient 2nd floor laundry. Finished lower level with walk-out offers opportunity to expand the living space with family room, games room, home office or gym! (id:19720)
Exp Realty
247 Craig Duncan Terrace
Ottawa, Ontario
Brand NEW home - MARCH CLOSING available! The Chester model - END UNIT by Patten Homes elevates modern living with its stunning design, featuring 3 beds and 3 baths, and finished to an exceptional standard. The main floor's open-concept layout is perfect for everyday life and entertaining. Spacious kitchen w/ large island & breakfast bar flows effortlessly into the main living/dining area. Enjoy the convenience of the main floor laundry and powder room. On the upper level, awaits a luxurious primary suite featuring a 3-piece ensuite and walk-in closet. While the well-sized second and third bedrooms offer large windows and ample closets space and are conveniently located near the full bathroom. Finished ground floor level provides direct access to the garage and is home to the foyer area and utility room for your storage needs. (id:19720)
Exp Realty
181 Craig Duncan Terrace
Ottawa, Ontario
Brand NEW home - APRIL CLOSING AVAILABLE! No rear neighbors, backing onto a pond! The Beckwith Model END UNIT by Patten Homes elevates modern living with its stunning design, featuring 2 beds & 3 baths, and finished to an exceptional standard. The main floor's open-concept layout is perfect for everyday life and entertaining. Spacious kitchen with large island & breakfast bar flows effortlessly into the main living area. From here step out to the 6' x 4' wood deck in the rear yard, ideal for outdoor gatherings. Upstairs, awaits a luxurious primary suite featuring a sophisticated 5pc ensuite and walk-in closet. Large upper level family room with cozy gas fireplace provides a welcoming space for relaxation, while the well-sized second bedroom is conveniently located near a full bathroom & laundry. Finished lower level with walk-out presents opportunity for additional living space- family room, games room, home office, or gym. (id:19720)
Exp Realty
255 Craig Duncan Terrace
Ottawa, Ontario
Brand NEW home - APRIL CLOSING AVAILABLE! The Chester model, END UNIT by Patten Homes elevates modern living with its stunning design, featuring 3 beds and 3 baths, and finished to an exceptional standard. The main floor's open-concept layout is perfect for everyday life and entertaining. Spacious kitchen w/ large island & breakfast bar flows effortlessly into the main living/dining area. Enjoy the convenience of the main floor laundry and powder room. On the upper level, awaits a luxurious primary suite featuring a 3-piece ensuite and walk-in closet. While the well-sized second and third bedrooms offer large windows and ample closets space and are conveniently located near the full bathroom. Finished ground floor level provides direct access to the garage and is home to the foyer area and utility room for your storage needs. (id:19720)
Exp Realty
51 Mountain View Lane
Rideau Lakes, Ontario
Welcome to 51 Mountain View Lane, where lakeside living meets timeless design! This stunning post-and-beam-style home offers a rare opportunity to own a level lot on the sought-after Upper Rideau Lake with stunning summer sunset views. Imagine basking in breathtaking sunsets and entertaining guests on not one but two expansive decks, designed for the ultimate outdoor living experience. As you step inside, you're welcomed by soaring vaulted post-and-beam ceilings and warm, light-toned wood, creating an inviting and airy atmosphere. The main floor features a spacious walk-in closet located by the front door for all your outerwear, leading to a chefs dream kitchen with custom walnut cabinetry, granite counter tops, and seamless flow into the dining area, all framed by spectacular lake views.The living room is a showstopper, boasting dramatic vaulted ceilings, expansive windows that blur the line between indoors and out, and a striking fireplace with a built-in wood lift from the basement a functional and unique conversation piece. Upstairs, the primary suite is a true retreat. It features his-and-her sinks, a beautifully appointed 4-piece bath, and access to a charming sunroom perfect for sipping your morning coffee while taking in the lake views.The main floor also includes a second spacious bedroom with sunroom access, as well as a 2-piece powder room and a 4-piece bath. Conveniently, the attached garage ensures your car stays warm and snow-free during winter months. Downstairs, the walkout basement is built for relaxation and entertainment. It offers a generous rec room that opens onto a large deck, a third bedroom, a 3-piece bath, and two oversized storage rooms. This home boosts true pride of ownership both inside and out, don't miss this incredible opportunity. This home is also equipped with a Generac generator for added peace of mind. 5 Minutes to Westport, 47 Minutes to Kingston, 1.25 Hours to Ottawa and 3 hours to Toronto. (id:19720)
RE/MAX Affiliates Realty Ltd.
19 Mary Street
Perth, Ontario
Welcome to your dream home in one of Perth's most coveted neighborhoods! This charming two-story red brick residence, built around 1900, blends classic character with modern convenience. The elegant facade and traditional architectural details lead to a warm, inviting interior with four spacious bedrooms and 1.5 bathrooms. The highlight is the delightful back porch with large windows framing stunning views of your private backyard oasis perfect for summer gatherings or a quiet morning coffee. Additional features include a detached garage for secure parking and extra storage. Located in a desirable area, you'll enjoy easy access to local shopping, a hospital, a gym,pool, and school, making it ideal for families and professionals alike. This unique property is a rare gem in Perth's real estate market. Don't miss out schedule your viewing today and start envisioning your new life in this enchanting residence, where timeless charm meets modern living in perfect harmony and convenience!, Flooring: Hardwood, Flooring: Carpet Wall To Wall (id:19720)
Century 21 Synergy Realty Inc.
1068 Buckhams Bay Road
Ottawa, Ontario
Your dream oasis awaits just steps away from the Ottawa River. This stunning home is sitting just under 2 acres with the perfect amount of privacy in Buckham's Bay. Walk into your main floor with hardwood flooring throughout featuring a bright open concept kitchen and dinning area. Conveniently located office space and a half bathroom additionally on the main floor. Enjoy your cozy winter nights with a wood burning fireplace in the large living space. Second floor features three great size bedrooms and a four piece bathroom. Leading into the lower level with a fully finished walk out basement. This space can be used as a family room or can easily be converted into a in law suite with a 3 piece bathroom and laundry room. Outside your are surrounded by mature trees with 3/4 of an acre cleared. Enjoy your separate two car garage, full heated workshop and above ground pool. This home is the perfect blend of charm and comfort. (id:19720)
Exp Realty
841 - 1029 King Street W
Toronto, Ontario
Twice the charm! This inviting south-facing loft boasts a perfect pair of everything: TWO stories, TWO bedrooms, TWO full bathrooms, tandem parking for TWO vehicles, and not one, but TWO balconies to soak up the sun - pouring in through floor-to-ceiling windows! Light Oak flooring, softly painted walls, and exposed concrete accents blend style and serenity. The kitchen is a culinary haven with white cabinetry, granite countertops, and stainless steel appliances. A soaring 17-foot ceiling offers a dramatic backdrop for gatherings and quiet moments, with breathtaking views. Upstairs, two spacious bedrooms and a washroom provide a peaceful retreat. Located on King Street West, you're just a stroll from the city's best shops, restaurants, and waterfront. Experience the ultimate urban retreat a rare and private gem. (id:19720)
Tru Realty
569 Gladstone Avenue
Ottawa, Ontario
Investors, take note! This great income property features two apartments and one commercial unit. The commercial unit is a restaurant, rented for $3,000 per month. Apartment two is rented for $1,750, and apartment three is rented for $1,450 per month. Gross income is $73,800, and the net operating income is $62,500. Please see it today! (id:19720)
Power Marketing Real Estate Inc.
613 Conservation Street
Casselman, Ontario
Beautiful 2022 built SACA HOME; known for its quality and excellence! This stunning home is conveniently located close to all the amazing amenities that the up-and-coming, family-friendly community of Casselman has to offer, with easy access to the 417! Boasting roughly 2,278 sqft of living space, this home is perfect for growing families. The main level features a spacious living room with massive windows that flood the space with natural light. The chef's kitchen is a dream, showcasing stunning countertops, upgraded appliances, a tiled backsplash, and Laminate. The large island, complete with bar seating, opens to the dining area and provides access to the massive backyard ideal for entertaining! The upper-level houses four generously sized bedrooms, including a spacious master suite with a large walk-in closet and a 4-piece ensuite. The huge lot provides a great-sized yard for the whole family to enjoy! (id:19720)
Keller Williams Integrity Realty
1106 - 71 Somerset Street W
Ottawa, Ontario
Welcome to 71 Somerset St W #1106, a beautifully updated condo in the heart of Ottawa's Golden Triangle, steps from Elgin Street's shops, cafes, and restaurants. Located in "Anne Manor," a building known for its sense of community and strong management, this one-bedroom unit pairs a thoughtfully renovated interior with unbeatable walkability and views of the downtown skyline. The open-concept living and dining area features large windows, hardwood flooring, and custom stone accent walls with built-in cabinetry, creating a warm and stylish ambiance. The modern kitchen offers sleek stainless steel appliances, pristine white cabinetry, quartz countertops, and an efficient layout. A sliding door leads to your private, 12 foot-wide balcony. The bedroom easily fits a king-sized bed and includes generous closet space. The updated bathroom features a quartz vanity and a walk-in glass shower with floor-to-ceiling tile. Thoughtful finishes throughout the unit offer a turnkey lifestyle for first-time buyers, professionals, or downsizers. This well-managed building includes a welcoming lobby, library, laundry facilities, secure entry, and underground parking. Enjoy easy access to the Rideau Canal, University of Ottawa, Parliament Hill, and the LRT, all within walking distance. Live in one of Ottawa's most vibrant downtown communities, where convenience, charm, and culture meet. (id:19720)
Engel & Volkers Ottawa
901 - 265 Poulin Avenue
Ottawa, Ontario
Stunning Fully updated Corner Condo with River views. Thoughtfully updated and meticulously maintained, it provides the perfect blend of modern living and comfort. Enjoy serene river views and abundant natural light throughout the day. A generous corner layout with a large balcony, perfect for relaxing or entertaining. Elegant hardwood floors throughout, with wide matching steps leading to the balcony. Luxury vinyl tile in the kitchen and bathrooms for a sleek, modern feel. The eastern exposure ensures sun-filled rooms through large newer windows and patio doors. The open Concept Design features the living room, dining room, and kitchen flow beautifully together, highlighted by a stylish breakfast bar. Charming Details include a stained glass insert on the door to the balcony adds a unique, artistic touch. The stunning kitchen is equipped with stainless steel appliances, a fridge, gleaming quartz countertops, and cabinetry that flows seamlessly into the dining room. Freshly painted throughout, offering a clean, modern aesthetic. take advantage of its in-unit storage and custom cabinets built into every room for easy organization. the bright and spacious Primary bedroom also features an ensuite full bathroom plus the is an additional full bathroom for guests. Parking Includes one parking spot (#396), with a second spot available for rent. enjoy its peaceful environment thanks to the eastern exposure. The building amenities include a car wash, Bike and kayak storage, Guest suites, Indoor pool, sauna, weight room, games room and workshop. This beautifully updated condo offers not only a peaceful and quiet living environment but also premium amenities and a prime location. Move-in ready and awaiting your personal touch! Status Certificate on file, 24hr Irrevocable on all offers. (id:19720)
RE/MAX Affiliates Realty Ltd.
37 - 6a Millrise Lane Sw
Ottawa, Ontario
Welcome to this stunning executive townhome in the highly sought-after Centrepointe neighborhood. This beautifully maintained home offers plenty of space to grow and enjoy. The main level features a spacious family room, a convenient laundry area, a 2-piece bath, and additional storage. On the second level, you'll love spending time in the updated kitchen or relaxing in the open-concept living and dining area. The oversized living room boasts a wood fireplace and views of the private backyard, providing the perfect setting for relaxation. The third floor is dedicated to comfort, with a large primary bedroom that includes a walk-in closet and a 3-piece ensuite. Two more well-sized bedrooms fill with natural light from large windows, and a 3-piece main bathroom completes this level. Location is key! You're just steps away from Algonquin College and College Square, offering easy access to shopping, dining, and public transit. Surrounded by parks and connected to the city by scenic pathways, green space is never far away. This well-maintained, clean community offers ample visitor parking, making it easy for friends and family to visit. Book your visit today! (id:19720)
RE/MAX Hallmark Realty Group
204 - 411 Mackay Street
Ottawa, Ontario
Modern Urban Living in the Heart of Beechwood. Welcome to this sophisticated 1-bedroom, 1-bathroom condo in one of Ottawa's most sought-after neighbourhoods-Beechwood Village. Offering the perfect blend of contemporary design and urban convenience, this unit is ideal for professionals, first-time buyers, or those looking to downsize without compromise. Upon entering, you'll be greeted by an open-concept layout that maximizes space and natural light. Floor-to-ceiling windows flood the living area with sunshine, creating a bright and inviting atmosphere. The modern kitchen is thoughtfully designed, featuring stainless steel appliances, quartz countertops, and a stylish breakfast bar-perfect for casual dining or entertaining guests. The bedroom is a cozy retreat with ample closet space, while the sleek bathroom features a walk-in shower and high-end finishes, adding a touch of luxury to your daily routine. This well-appointed building offers a host of premium amenities, including: A state-of-the-art fitness centre, a stylish party room and lounge, a beautifully landscaped outdoor terrace with a fireplace and gas BBQ, a guest suite for visiting family and friends, and secure bike storage and meeting rooms. Located just steps from eclectic cafes, boutique shopping, and fine dining, this condo provides the best of urban living while being minutes from the serene Rideau River, Stanley Park, and scenic walking and biking paths. Experience modern city living at its finest-where tradition meets innovation, and where lifestyle meets convenience. (id:19720)
RE/MAX Hallmark Pilon Group Realty
913 - 300 Lisgar Street
Ottawa, Ontario
Welcome to Soho Lisgar, where upscale urban living meets hotel-inspired luxury! This stunning condo offers the perfect blend of style, comfort, and location complete with underground parking for ultimate convenience.Step inside to discover a sleek and modern one-bedroom + den layout, bathed in natural light from floor-to-ceiling windows. The beautiful hardwood floors add warmth and elegance, while the chef-ready kitchen boasts quartz countertops and high-end appliances, making every meal a delight. Unwind in the spa-inspired 4-piece bathroom, designed to be your private oasis. Beyond your suite, experience exceptional building amenities, including a fully equipped gym, hot tub, sauna, outdoor pool, movie room, party lounge and BBQ, - everything you need to relax and entertain in style. Located in the vibrant heart of downtown Ottawa, you're re just steps away from trendy restaurants, upscale shopping, and everyday essentials like grocery stores. Close to transit, LRT station (10 min walk), Parliament, Canal, University, & Landsdowne. Don't miss your chance to experience true boutique living. Book your viewing today! 24 hrs.notice on all written and signed offers. (id:19720)
Royal LePage Team Realty
772 Mikinak Road
Ottawa, Ontario
LUXURY 2 BED, 1.5 BATH, 1 PARKING TOWNHOME with ROOFTOP TERRACE at Rockcliffe's Wateridge Village! This Upper Unit features an open-concept living space, which includes a Spacious Kitchen w/SS Appliances, Quartz Countertops, Backsplash & Large Island with Breakfast Bar overlooking combined Living & Dining Area. Tucked Away Powder Room completes Main. Upstairs you'll find the Primary Bedroom with a walk-in closet, Private Balcony, a Cheater Ensuite including an Upgraded Vanity with Quartz Counters & Glass Door Shower. Bedroom 2 & Laundry complete level. Retreat to your HUGE rooftop terrace with gas line for BBQ, ideal for relaxing and watching sunsets and future get-togethers with family & friends! Spacious Convenient Storage Closet on Upper Level as well! Close to nature and all amenities and steps to NCC Aviation Parkway. Just minutes away from downtown, Montfort Hospital, CSE, CSIS, CMHC, Blair LRT, HWY 174 & 417, Beechwood Village & St. Laurent Shopping Centre. Includes 1 Surface Parking. (id:19720)
Exp Realty
2307 Blue Aster Street
Ottawa, Ontario
Discover the "Appleby" model by Mattamy in Half Moon Bay, showcasing a mix of hardwood and linoleum flooring with touches of wall-to-wall carpeting for a cozy feel. This freehold townhouse opens into a spacious foyer, leading directly to the laundry and storage rooms for maximum convenience. The heart of the home features a bright, open-concept living and dining area alongside a kitchen equipped with a breakfast bar perfect for morning coffee or evening entertaining. The residence boasts two bedrooms and two bathrooms, including a large master bedroom complete with a walk-in closet. Step outside onto the charming balcony, ideal for barbecuing or relaxing with a drink as the sun sets. Enjoy the blend of comfort and functionality in this stunning townhouse. (id:19720)
Exp Realty
811 - 324 Laurier Avenue W
Ottawa, Ontario
Step into sophistication with this stunning 1-bedroom + den condo in the heart of downtown! Boasting soaring ceilings and an open-concept layout, this bright, south-facing retreat is bathed in natural light and designed for both style and functionality. The kitchen, fully redone in 2021, isa culinary haven featuring abundant cabinetry with a dual-basin sink, custom-designed to maximize storage, a sleek peninsula with seating for three, and thoughtfully planned layout ideal for both cooking and entertaining. From casual meals to hosting friends, this kitchen combines functionality with style in every detail. The primary bedroom is a dream, complete with custom closet organizers in the walk-in closet, while the recently updated spa-like bathroom (2025) exudes contemporary charm. The versatile den offers the perfect flex space ideal for a home office or cozy retreat. Residents enjoy resort-style amenities that elevate everyday living rooftop pool with cabanas, BBQ area, an exercise room, and a party room with a wet bar, 85" TV and pool table. Top-tier security ensures peace of mind with weekday concierge service (7 AM-11 PM),weekend coverage, and overnight security check-ins. Nestled in a well-managed building, this condo is perfect for those who crave luxury, convenience, and the pulse of downtown living. Don't miss your chance to call this urban oasis home! (id:19720)
Royal LePage Team Realty
253 Catamount Court
Ottawa, Ontario
PREPARE TO FALL IN LOVE! This well maintained home is ready for you to call home! Located on a quiet CUL DE SAC Court in Kanata, you'll be a stone's throw from fantastic schools, amenities, & a short commute to the highway. Offering 3 bedrooms and 2.5 bathrooms, this home features a thoughtfully laid out floor plan. The bright foyer welcomes you into the open concept main level, with large living room/dining area cozy gas fireplace and chef's kitchen with large island, upgraded stainless steel appliances & ample storage. The upper level features 3 generously sized bedrooms, including your primary retreat with walk-in closet and 3 pc ensuite bathroom! The fully finished basement is a fantastic space for a rec family room, home office, or home theatre! RARELY OFFERED 9' CEILINGS in the basement is HUGE BONUS! Home is complete with a fully fenced backyard with sizeable interlock pad! 3pc rough-in in basement! Upgrades include: OWNED HWT, Full home painted 2025, Professional Carpet Cleaning 2025, Dishwasher 2023, Quartz counters 2022, Interlock step and pad 2022. (id:19720)
Royal LePage Team Realty
525 Lucent Street
Russell, Ontario
OPEN HOUSE SUNDAY APRIL 6th 2-4PM!! Situated on a 50' lot in the sought-after Sunset Flats neighbourhood, this home features hardwood floors and an open-concept layout. Enjoy 9' ceilings, pot lights, oak stairs, and glass doors leading to a main floor office. The stunning kitchen features a walk-in pantry, large white quartz island, extended cabinetry, and a ceiling-height backsplash with crown moulding. It opens to the dining and great rooms, where a cozy gas fireplace with tile surround, wood mantle, and TV-ready wall await. Upstairs, a separate laundry room and oversized bedrooms all with walk-in closets provide plenty of space. The primary suite features 9' coffered ceilings, a large walk-in wardrobe, and a private ensuite with a soaker tub and glass shower. The fully finished basement includes a guest suite, 3-piece bath, and rec room. Outdoor upgrades (completed summer 2024) include an above-ground heated pool with a semi-surround deck, composite privacy screen, and glass railing. Additional features include an electric car charger in the garage and a newly paved asphalt driveway. Russell offers 24 parks, a sports dome with soccer turf, tennis and pickleball courts, fitness facilities, a summer pool, skating arena, library, all-weather track, and curling rink. The scenic Castor River runs through town, adding natural beauty and outdoor fun. This family-friendly community supports both English and French education with Catholic, Public, and French Elementary schools. Residents have access to essential services like doctors, dentists, lawyers, a grocery store, pharmacy, garage, restaurants, and local shops. Located just 40 km from downtown Ottawa, Russell provides the perfect blend of small-town charm and commuter convenience. (id:19720)
Exp Realty
1,8 - 155 Terence Mathews Crescent
Ottawa, Ontario
This well appointed 0ffice condo located at 155 Terence Matthews features 2 units #1, and #8 which offers approximately 7200 square feet of versatile space , featuring 15 offices, a meeting room with 2/3 working area, 4 bathrooms and 4 roof tops units for heating and cooling. The units has 1 storage area with overhead door access 7 feet high. The property has a total of 15 parking spaces allocated to the 2 units. **** The property is currently rented until April 2026, at $14,000.00 + HST monthly including all all condo fees , taxes and utilities. paid by landlord. Buyer to assume CURRENT tenant until end of lease of March 30 2026. Copy of lease attached as attachment . Current lease triple net at $13.00 per square foot + $8.23 operating and repairs expenses and proportionate share of taxes. (id:19720)
Coldwell Banker Sarazen Realty


