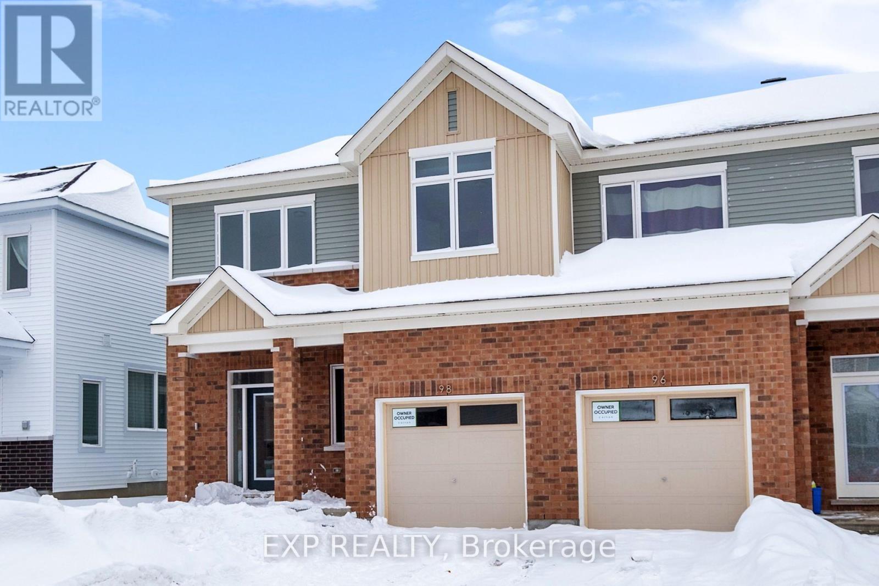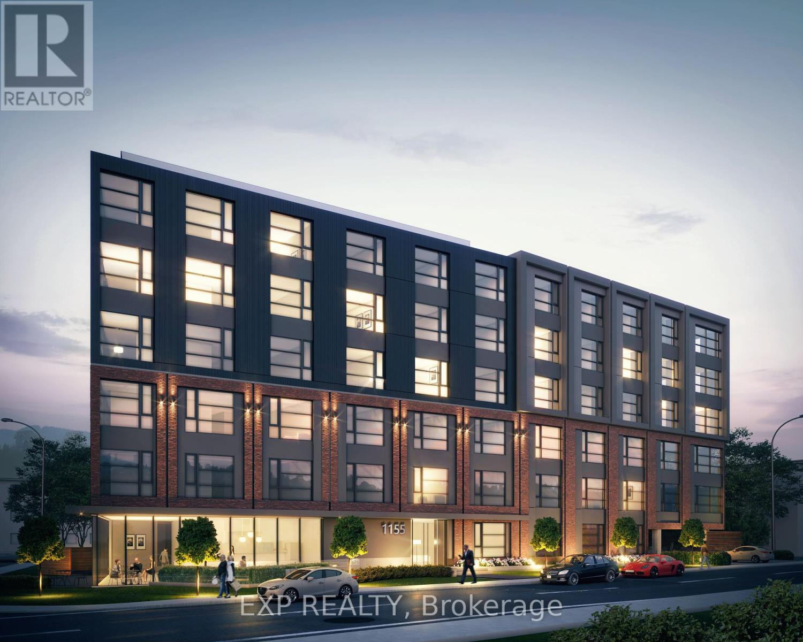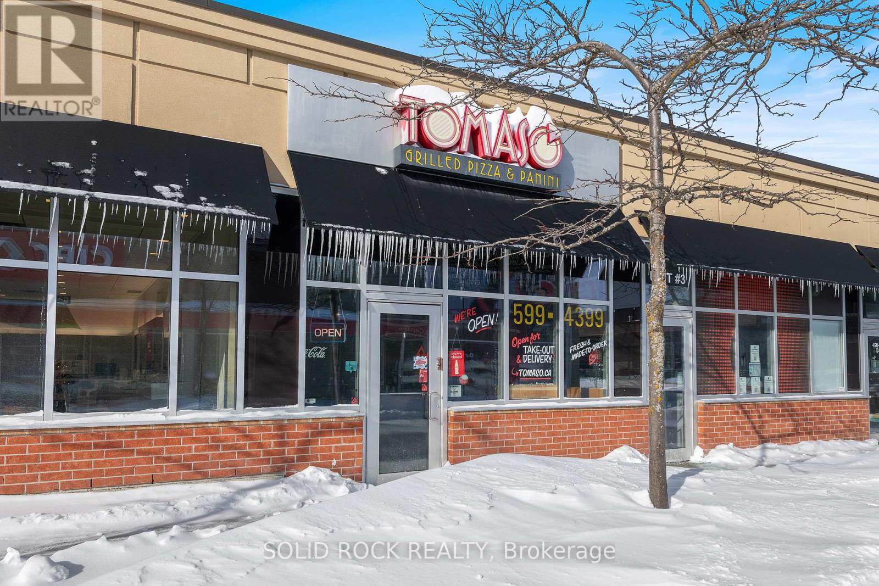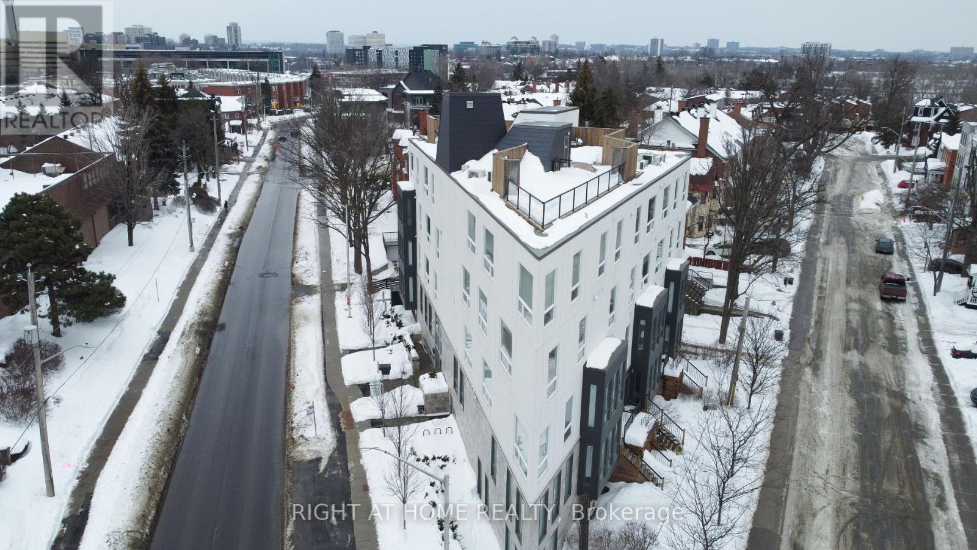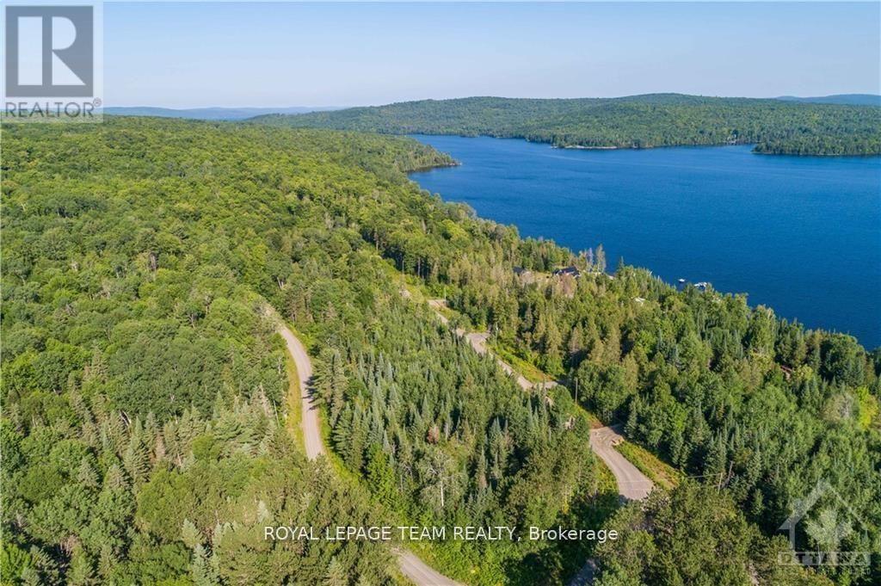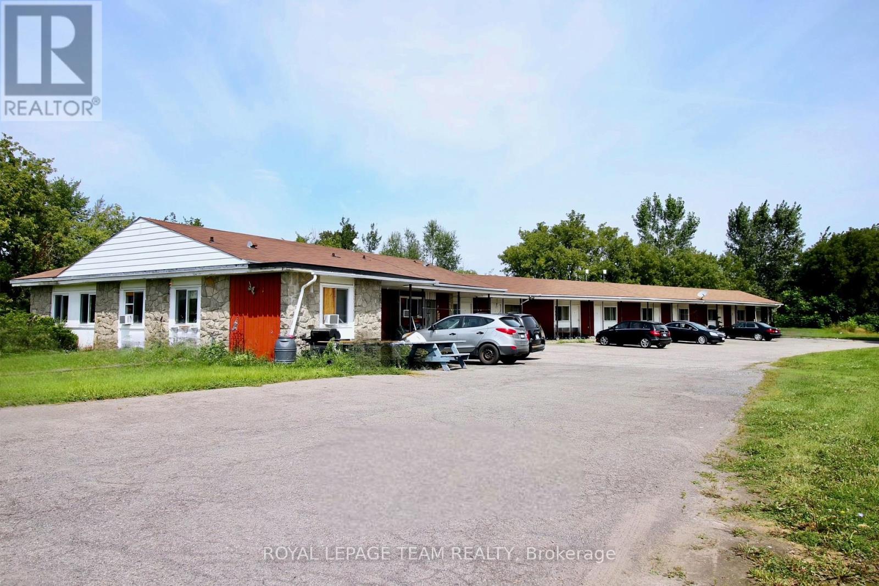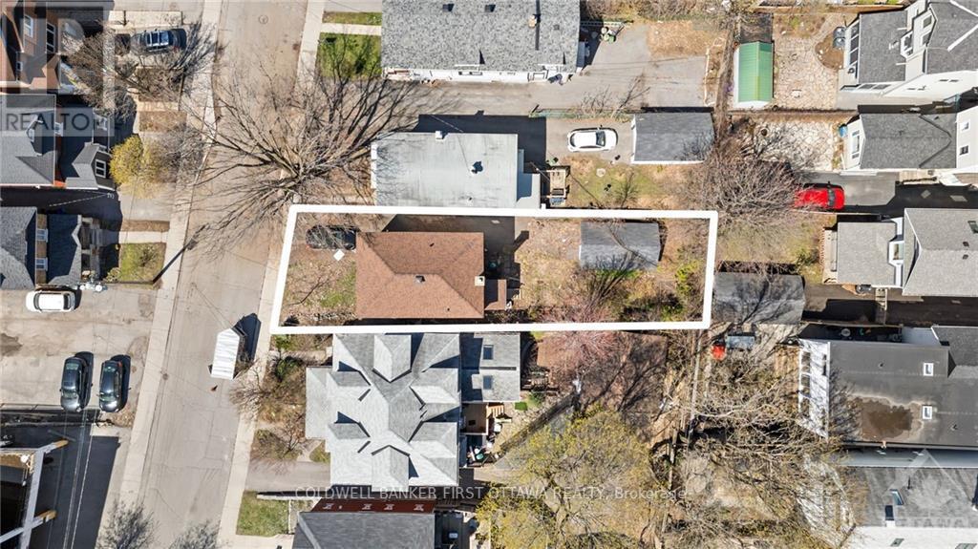Ottawa Listings
204 Dalkeith
Ottawa, Ontario
This rarely offered home is in the desirable neighbourhood of Wellington Village. Part of the St Georges Yard development designed by award-winning Architect Barry Hobin and built by Uniform Urban Developments. This immaculate executive end unit townhome features many upgrades which include a garage reno with Rhino polymer flooring, slat wall modular storage, UV & privacy film on the south and west facing windows, custom bookcase in den, newer Bosch appliances & AC. This impressive home features: 2 bedrooms and 3 bathrooms plus first floor den. The main floor features 9 foot ceilings with a spacious kitchen, living room & dining room will be great for entertaining. You'll love the beautiful hardwood floors and staircases, and the custom stone fireplace. The spacious primary bedroom has a 5 pc ensuite with soaker tub and separate shower. Spacious north and south facing terrace and deck. Maintenance free living located in very desirable neighborhood with everything you will ever need. A MUST SEE! Common fees are currently $1535 semi-annually which includes snow removal of driveway and walkway, grass cutting and exterior seasonal maintenance of grounds, common area insurance & reserve fund for common elements. Schedule B to be included with all offers. (id:19720)
Royal LePage Team Realty
204a - 2041 Arrowsmith Drive
Ottawa, Ontario
Welcome to 2041 Arrowsmith unit 204A! This beautiful 1 bedroom 1 bath is move in ready. This unit comes with parking, storage and is close to theatres, outdoor rinks, restaurants, parks, wave pool, shopping and Costco. This unit features laminate floors throughout the living/bedroom and tile in kitchen and bathroom. The unit has a large bedroom and a private balcony to enjoy. The condo includes a big outdoor swimming pool, perfect to cool off on hot summer days. (id:19720)
Royal LePage Performance Realty
3-49 Rideau Avenue N
Smith Falls, Ontario
APPROXIMATELY 16 ACRES..ZONED RURAL THAT COULD BE CHANGED TO INDUSTRIAL...GREAT POTENTIAL WAITING FOR YOUR PROJECT AS THERE IS ONE CULVERT INSTALLED WITH GRAVEL DRIVE AND DEEP WELL ALREADY THERE...YOU NEED MORE LAND THERE'S ANOTHER 2 SITES AVAILABLE(MLS X11970244 AND X11944191... (id:19720)
Coldwell Banker Sarazen Realty
400 - 981 Wellington Street
Ottawa, Ontario
Fantastic space in a great area. The 4th(top)floor boasts upto 5659 sqft of renovated office space. Can be subdivided. Several private offices and board rooms,and open concept. Kitchenette sitting area, washroom facilities, and shower. Lobby Area off of the elevator. The space has zone heating and cooling for the entire office space. Windows on the South, East, West side. 6 Free Private Parking Spots included. Additional parking is available. Operating Costs Approx $13.00 sq ft. (id:19720)
Sutton Group - Ottawa Realty
126 Orchestra Way
Ottawa, Ontario
Welcome to the rarely offered, highly desired and gracefully upgraded home, built by the award winning HN Homes. This modern 2023 build offers 3700 sq ft of living space with a welcoming layout, perfect for entertaining while maintaining privacy. The main floor features a stunning 17ft high ceiling living room with oversized windows that flood the space with natural light. The semi-open kitchen is ideal for hosting, allowing you to display what you want and conceal the day to day chaos. A hidden media room behind the living area offers a cozy retreat and can be easily convert to a bedroom or home office. Upstairs, you will find the 4 bedrooms placed at the corners of the house for maximum privacy, with 3 of them having direct access to full bathrooms. The spacious primary room boasts a spa-like ensuite and TWO walk-in closets. The fully finished basement includes a 5th bedroom and a full bath! If you are looking for space, style and lifestyle in one, this is for you. Book your private tour today! (id:19720)
Engel & Volkers Ottawa
133 Balmoral Place
Ottawa, Ontario
Exquisite French Country Home in Alta Vista. Nestled on a coveted 1.02-acre cul-de-sac lot in the prestigious Faircrest Heights enclave of Alta Vista in proximity to 3 hospitals, this masterfully crafted 4,200-sq-ft residence offers an unparalleled blend of timeless elegance and modern sophistication. Boasting 4+1 bedrooms and 6 luxuriously appointed bathrooms, every detail of this home has been meticulously designed to meet the highest standards of luxury living. Ideal for discerning buyers or embassy accommodations, this 1999-custom-built home seamlessly combines classic charm with contemporary comforts. Step inside to discover a grand entrance foyer, a French Chef's kitchen, 3 cozy fireplaces, and exquisite wrought-iron railings & banisters, complemented by charming Juliet balconies, all of which infuses timeless French Country character, warmth and sophistication to this property. Both living room French doors and kitchen area open to a private, extra-large two-level maintenance-free Trex deck, perfect for entertaining or enjoying serene moments outdoors. The property's mature, treed lot is a true oasis, featuring a saltwater pool, charming a gazebo, expansive gardens, a quality greenhouse, walking paths, rare plants, fruit trees, seating areas,and rock stream to a tranquil koi pond (fish not included). A circular driveway and private side lane lead to the attached 3 door garage, offering ample parking and convenience. Exceptional opportunity: a recent report from NovaTech highlights the potential to sever a generous 83' x 209' lot from the main property, effectively reducing the purchase price. This additional land is estimated to be worth over $700,000, presenting a unique strategic opportunity for savvy buyers. Whether seeking a luxurious family home or an entertainers dream, this exceptional property offers the perfect balance of elegance and modern convenience. Many additional details are available through the linked brochure 133balmoral.com. (id:19720)
Exp Realty
98 Pizzicato Street
Ottawa, Ontario
Rarely offered END UNIT! Beautiful 4 bed/4 bath + finished lower level. Great use of space with foyer closet and powder room conveniently located next to the inside entry from the garage. Not a detail has been missed in this beautiful, white kitchen, upgraded quartz countertops, modern cabinets, pantry and an island with breakfast bar overlooking the spacious living room with loads of natural light. Dining area off the kitchen is the perfect place to entertain guests. Primary bedroom with walk-in closet & ensuite. Two additional bedrooms and a full bath complete this level. Fully finished lower level features a den and large bedroom with ensuite. Fantastic location, close to schools, parks, walking/bike trails, shopping & transit. (id:19720)
Exp Realty
206 - 1155 Joseph Cyr Street
Ottawa, Ontario
Be one of the first to call Station27 home with up to 3 months free rent! Developed by TCU Development Corporation, this 2-bedroom, 1-bathroom unit at 1155 Joseph Cyr St. offers a bright, open-concept layout with sleek finishes, large windows, and a stylish kitchen with high-end appliances. Designed for elevated living, Station27 ensures your health, happiness, and experiences are thoughtfully considered, all while offering easy access to shopping, dining, and transit. Don't miss this limited-time offer! Heat and AC are included in the monthly rent. *Virtual Tour & Photos are for a 1 bedroom* See attached Floor Plan (id:19720)
Exp Realty
196 Osgoode Street
Ottawa, Ontario
LOCATION AND CASHFLOW! Properties in locations this good that have revenue like this don't come along that often. This Fantastic Triplex is located a 2 min walk to Ottawa U and is an absolute gem. Very well maintained, fully tenanted and tons of upside in the years to come. Large, bright units, parking, and a great unit mix. Only steps to Ottawa U, the Rideau Centre, Byward Market, LRT and everything downtown Ottawa has to offer.This building offers a 3 bedroom unit, a 2 bedroom unit and a 1 bedroom unit, plus spacious basement laundry room with storage. New gas boiler and new hot water tanks. Upgraded HVAC, plumbing and electrical. This one is as turnkey as it gets. A solid building in a spectacular location, but still with upside to be had. This one is a perfect addition to your portfolio, sit back and let it grow for years to come. (id:19720)
Exp Realty
Ph202 - 180 George St Street
Ottawa, Ontario
This never-before-lived-in corner penthouse is the epitome of upscale city living, offering breathtaking panoramic views stretching from the ByWard Market to the Ottawa River, Gatineau Park, and downtown Ottawa. With unobstructed Southwest-to-northeast sightlines, these stunning vistas can be enjoyed from almost every corner of the unit, flooding the space with natural light and an ever-changing cityscape. Soaring 9-foot coffered ceilings in the main living space add to the sense of grandeur, creating an open and airy feel. Designed for both convenience and comfort, this unit includes a larger-than-standard parking spot in a private garage, located right next to the elevator for effortless access. A storage locker is also included. Plus, enjoy direct underground access to the Metro grocery store, no need to step outside! Rent includes heat, A/C, hot and cold water, simplifying your living costs. The building offers an array of upscale amenities (soon to be accessible), including a pool, fitness centre, lounge/party room, business centre, outdoor patio, and even a private cinema! Located in the heart of the city, you're steps from everything, top restaurants, shopping, the Rideau Canal, Rideau Centre, and LCBO (all within walking distance). With easy access to Gatineau and beyond, this is city living at its finest. Added to the convenience is keyless entry to the building, underground parking and the unit itself! All kitchen and bathroom cabinets also feature soft-close systems. Room Measurements numbered 5, 8, 9 10 are for the balcony, Unit foyer, Parking Spot and Storage locker. All amenities are located on the second floor. (id:19720)
Exp Realty
618 Silver Spruce Way
Ottawa, Ontario
Fabolous 3 bedroom with 3.5 bath & double attached garage in Kanata. Sunken foyer leads into the open concept main floor with beautiful hardwood & focal gas fireplace, a distinct Kitchen area with Stainless steel appliances, upgraded cabinetry & tile, a peninsula counter overlooking the deck & backyard. Carpeted 2nd floor offers a large Primary bedroom w/ walk-in closet & sleek 5 pc ensuite, 2 generous bedrooms and family bath. The basement features a large rec room, a full bathroom, a laundry Room & plenty of storage. This Glenview-built home is located in the family friendly community of Monahan Landing nestled in south east end of Kanata, surrounded by luscious greenbelt, parks & great schools. (id:19720)
Lpt Realty
160 Patriot Place
Ottawa, Ontario
Discover this freshly painted & well-kept end-unit townhouse in the vibrant Trail West community! Situated on an oversized lot with an extended driveway perfect for extra parking, this 3-bed, 3-bath home is sure to impress. The inviting main floor features a functional layout with a formal dining area, a cozy living room, and a bright eating area off the kitchen. Large windows flood the space with natural light, while the hardwood flooring adds a touch of warmth and elegance. Upstairs, the primary bedroom offers a private retreat with a 4pc ensuite and two walk-in closets. Two additional well-sized bedrooms, a 4pc family bathroom, and the convenience of a second-floor laundry room complete the upper level.The finished basement is a fantastic bonus, featuring a cozy recreation room with a fireplace, ideal for movie nights or a home gym. Step outside to the fully fenced backyard, perfect for family gatherings, barbecues, and outdoor entertaining. Located in a family-friendly neighborhood, just minutes from amenities. Surround yourself with beautiful parks, trendy shops, popular restaurants, and more! (id:19720)
Keller Williams Integrity Realty
628 Geneva Crescent
Russell, Ontario
To be built new 2025 single family home, beautiful 4 bedroom Vienna II model features a double car garage, main floor laundry, sunken front entrance complimented with ceramic tile, a huge open-concept kitchen with an oversize center island and walk-in pantry! Spacious family room with a beautiful gas fireplace, front study with French doors and a full closet! 4 bedrooms including a master bedroom with cathedral ceilings, huge walk in closet, with a roman tub and separate shower. Possibility of having the basement completed for an extra cost. *Please note that the pictures are from the same Model but from a different home with some added upgrades and may not all be relative to what is included*. (id:19720)
RE/MAX Affiliates Realty Ltd.
X2 - 450 Kanata Avenue
Ottawa, Ontario
Fully equipped, well established, restaurant Asset Sale in prime location. Excellent opportunity to takeover and start operating immediately. High traffic Regional Shopping Centre (Kanata Centrum) surrounded by major retailers and movie theatre. Ideal for QSR - Eat-In, Take-Out, Catering and/or Delivery. Approx. 15 seats currently. Ample parking & access to Transit station. Landlord prefers established restaurateurs with strong covenant. Rent & TMI is approx. $3,900 + HST/month. Utilities in addition. Please do not approach staff. NO VIEWINGS WITHOUT LISTING AGENT PRESENT. (id:19720)
Solid Rock Realty
203 - 150 Greenfield Avenue
Ottawa, Ontario
Canal Lofts Luxury & Chic Living! Discover this stunning 2-bedroom, 2-bathroom condo with its own private entrance, offering an exclusive living experience in one of Ottawa's most sought-after neighborhoods. Just a 2-minute walk to the Rideau Canal and centrally located within 10 minutes of both the University of Ottawa and Carleton University, this home provides unmatched convenience. Enjoy walking distance to LRT, shops, restaurants, bars, grocery stores, LCBO, parks, and recreation, making it perfect for urban living. This fully upgraded 701 sq. ft. condo boasts exceptional finishes, including quartz countertops, high-end stainless steel appliances, a gas stove, a large island, hardwood and porcelain tile throughout, and soaring 9 ceilings. Additional features include: Underground parking, a Storage locker, and Two owned bicycle racks. Access to an incredible rooftop terrace with a 360-degree view of the upscale neighborhood. A rare opportunity to own a modern condo with the option of private street access, no shared hallways, no mask required! Welcome home to Canal Lofts! Pets are allowed! Included with the sale: underground parking spot, storage locker, and two bike racks. (id:19720)
Right At Home Realty
Lot 17 Bark Bay Trail
Madawaska Valley, Ontario
BUILD YOUR COTTAGE TODAY in the Little Bark Bay Community on this picturesque 4.24-ACRE lot. Nestled amidst a mixed forest, this property offers tranquility and natural beauty. With a cleared building area, hydro connection to the lot line, established infrastructure, and a drilled well, the groundwork is laid for your vision to come to life. Enjoy year-round access via the well-maintained four-season road, ensuring convenience and ease of travel to your sanctuary. Little Bark Bay Community provides exclusive amenities, including a private boat launch granting members access to the breathtaking Bark Lake. HYDRO available ,WELL on the site Available ,With 90% of its shoreline designated as crown land, Bark Lake invites exploration across its 90km expanse, featuring expansive bodies of water, secluded bays, and even a captivating waterfall. Additionally, Barry's Bay is equipped with a hospital, a health center, and public access points to the Kamaniskeg Lake and Madawaska River System. (id:19720)
Royal LePage Team Realty
1668 Locksley Lane
Ottawa, Ontario
Step into this inviting 2-bedroom, 2-bathroom stacked condo, designed for comfort and convenience. The bright and airy living room welcomes you with a cozy fireplace and direct access to a private balcony, perfect for unwinding or entertaining. The well-equipped kitchen features stainless steel appliances, ample cabinetry, and a charming breakfast nook with large windows that bathe the space in natural light.Upstairs, the primary bedroom boasts its own private balcony and easy access to the newly renovated main bathroom, complete with dual sinks. The second bedroom is spacious and versatile, ideal for guests or a home office. Additional highlights include a second full bathroom on the main level, in-unit laundry, and a dedicated parking spot. Nestled in a prime location with nearby amenities and convenient transit access, this charming condo offers a fantastic living experience. Dont miss your chance to call it home! Some photos are virtually staged. (id:19720)
Royal LePage Performance Realty
135 Wild Senna Way
Ottawa, Ontario
This gorgeous 3-storey corner unit 3 beds + office/den & 4 baths townhome is located in the heart of Barrhaven close to all amenities. The main floor den offers ample opportunity for the perfect home office, running your home based business, play area, or secondary living room. The stunning second level features open concept dining, living areas with hardwood floors, a chefs kitchen with ample cabinetry, granite countertops and large central island. Enjoy the abundant natural light and relax on the oversized balcony. The third level features a large primary bedroom with ensuite and a large WIC. Two additional good sized bedrooms, a full bathroom and a laundry room completes the 3rd level. Don't miss the opportunity to view this home. Call to schedule today! (id:19720)
Power Marketing Real Estate Inc.
1978 Plantagenet Con 9 Concession
Alfred And Plantagenet, Ontario
Equine estate of superior quality and pristine maintenance. Through the gated hemlock Ranch entrance is your paradise to 48 prime farm acres, an exquisite 2021 bungalow, palatial horse barn, pastures and meadows. Horse-friendly recreational trail at corner of property where you can ride from east Ottawa to Quebec. Immaculate custom 2+1-bedroom, 3 full bathroom home offers you the finest in style and luxury. Impressive wrap-around verandah for summer lounging while overlooking calming scenic views. Generous windows envelop the home, bringing the outdoors inside for sparkling bright living spaces with panoramic views. Well-designed floor plan for easy family living has open living and dining with handsome corner stone propane fireplace. Ultimate dream kitchen with vaulted ceiling for great sense of space. Kitchen includes quartz countertops, pot-filler tap, pull-out drawers, display cabinets and generous 46sf island-breakfast bar with Italian pendant lights. Primary suite a spacious sanctuary with vaulted ceiling and arched window. Luxurious ensuite of two-person glass shower and corner deep jacuzzi tub. Second bedroom and 4-pc bathroom. Lower level third bedroom and 4-pc bathroom with two-sink vanity. Family room & rec room await your finishing. Main floor and lower-level entry to attached double garage. Barn is custom designed with horse health in mind. Barn has 8 ash-wood stalls, 2 wash bays with puck board walls, hot & cold water, heated tack room and heated utility/washroom. Two fenced pastures, turn-out fields, winter paddocks and shelters. Automatic drinking posts thru-out property. 70' Custom pressure-treated round pen 2024. Sand riding ring 100'x200'. Hay-Machinery shed 40'x30' with two bays 20' high. Underground hydro from road to home and barn. Land open with fields divided by lines of mature trees. 45 acres tillable and currently in pasture and hay. Hi-speed. Cell service. Rogers fibre-optics at end of driveway. On township road, 30 mins to Orleans. (id:19720)
Coldwell Banker First Ottawa Realty
6637 Bank Street
Ottawa, Ontario
This commercial property offers 5.73 acres of Rural Commercial (RC) zoned land, suitable for various industrial and commercial uses, with 167 feet of frontage on Bank Street. Formerly a motel, it includes +/- 20 parking spots. Currently houses 10 residential units (1 x 3-bedroom house and 9 bachelor apartments). Ideal for adding more units, increasing rental income, operating a business, or utilizing the building and land for storage. Priced for land value at only $261,780/Acre, this property is an excellent redevelopment opportunity. Updates include a new water system (2011), roof (2009), newer windows (2018), and two septic tanks (2007 & 2021). One hydro meter services the entire property. Ideal for development with proximity to Highway 417 and major transport routes. 20-minute drive to Highway 417. Rent rolls and expense statements are available on request. Vendor open to offering a limited vendor take-back (VTB) mortgage option. Don't miss this rare opportunity in a booming industrial setting with huge commercial potential! (id:19720)
Royal LePage Team Realty
3948 Drouin Road
Clarence-Rockland, Ontario
This remarkable bungalow is set on approximately 90 acres of breathtaking land, offering endless possibilities. With 3+2 bedrooms and 3 bathrooms, the home is well-equipped for those looking to further develop the property, run a hobby farm, cultivate the land, or simply relax and enjoy the serene lake along the northern boundary.What makes this property even more desirable is its prime locationright next to a major residential development site where new homes are actively being built. As this area experiences rapid growth, this land presents an exceptional investment opportunity. Its proximity to ongoing urban expansion increases its potential for future development and appreciation in value.The property seamlessly blends rural peace with access to urban conveniences, being close to the growing communities of Rockland, Clarence Creek, Bourget, Hammond, and Wendover.Please note: Some photos have been virtually staged. Flooring includes hardwood, laminate, and tile. Prospective buyers are encouraged to verify the exact acreage, as there is a discrepancy between GeoWarehouse and MPAC data. (id:19720)
RE/MAX Hallmark Realty Group
340 Wilson Road
Clarence-Rockland, Ontario
WATERFRONT BUNGALOW WITH A MILLION DOLLAR VIEW ON THE SHORE OF THE OTTAWA RIVER. QUALITY WORKMANSHIP THROUGHOUT. 1,860 SQUARE FEEET, 3 BEDROOM, 3 BATHROOM WAS BUILT IN 1992 WITH MANY UPGRADES SINCE. OPEN CONCEPT LIVING/DINING ROOM. FAMILY ROOM WITH WOOD BURNING FREE STANDING WOOD STOVE, OPEN TO A LARGE SCREENED-IN 3 SEASON PORCH. DOUBLE OVERSIZE GARAGE, THE UNFINISHED LOWER LEVEL IS WAITING FOR YOUR SPECIAL TOUCH. GAS FURNACE (10 YEARS OLD APPROX.), METAL ROOF (10 YEARS OLD APPROX.). ALL WINDOWS REPLACED IN 2020, HOT WATER TANK REPLACED IN 2021. MANICURED LANDSCAPING. THIS HOME SHOWS PRIDE OF OWNERSHIP THROUGHOUT. QUIET ROAD MINUTES FROM THE HIGHWAY AND SHOPPING. (id:19720)
RE/MAX Affiliates Realty Ltd.
504 - 222 Guigues Avenue
Ottawa, Ontario
Renovated with European flair! This spacious 863 square foot, 2 bedroom apartment apartment has so many special touches - open concept chef's kitchen, granite counter tops, breakfast bar with butcher block counter, high-end stove and stainless fridge and dishwasher too. The renovated 4 piece bathroom has the feel of a luxury hotel with white ceramic tile flooring and tub surround. Both bedrooms are a good size and offer excellent clothes closet space. In-suite laundry too! Hardwood flooring, a fireplace and a south facing balcony. Why settle for one of those small condo apartments when you can have extra space for your home office or for guests. Underground parking. (id:19720)
Coldwell Banker Rhodes & Company
57 Muriel Street
Ottawa, Ontario
Calling all developers! With PERMIT-READY plans, this 4 UNIT build consisting of front to back semis each with a basement unit is poised for swift development, allowing you to hit the ground running. Plans also include a DOUBLE GARAGE in the back as well. Nestled in the highly sought-after Glebe neighbourhood, this property presents a golden opportunity for your portfolio. Or maybe the perfect chance to custom build your next home with income generating units? With R3 zoning and all variances completed, this site is brimming with potential. Imagine the possibilities as you craft a visionary design in one of Ottawa's most coveted areas. Conveniently located within walking distance of the Rideau Canal, Lansdowne, Dow's Lake, Little Italy and Carleton University, this site offers not only prime real estate but also unparalleled lifestyle amenities once the project is completed. Don't miss your chance to capitalize on this ready-to-go project and leave your mark on the thriving Glebe community! (id:19720)
Coldwell Banker First Ottawa Realty








