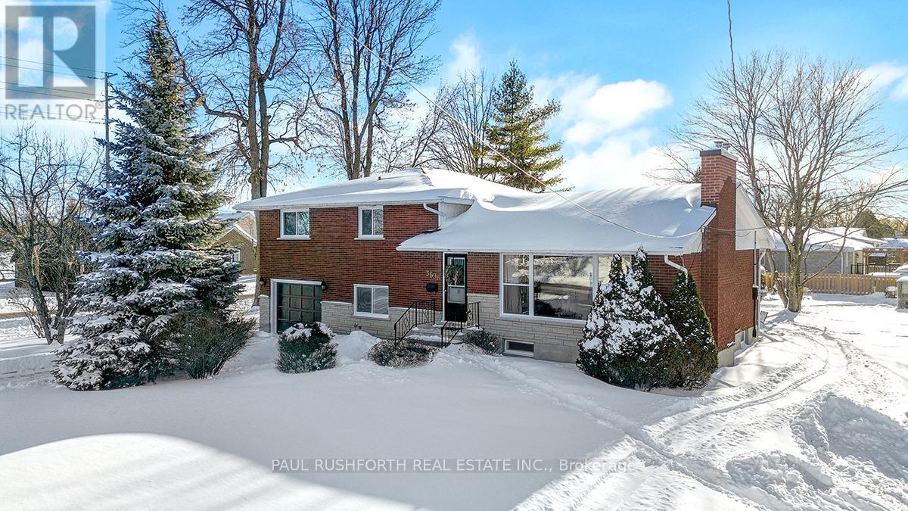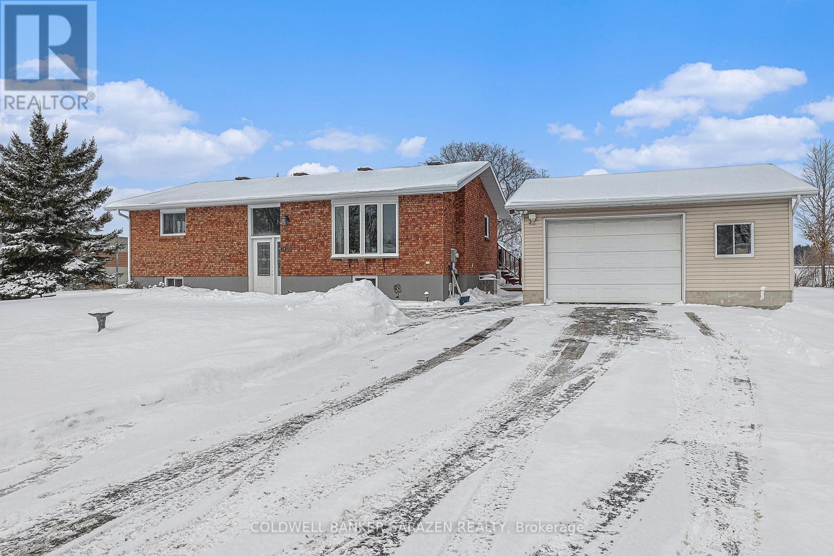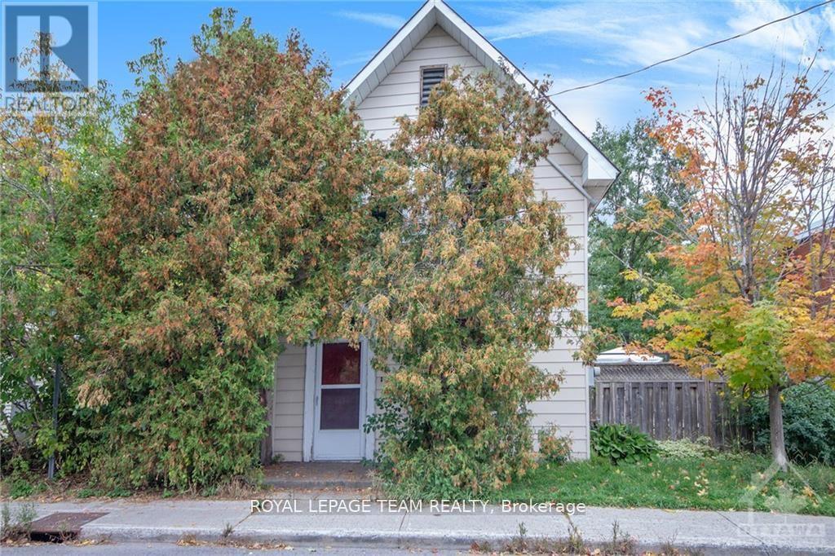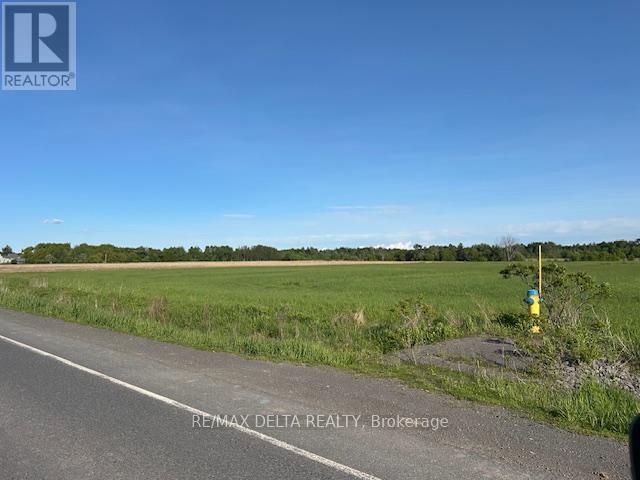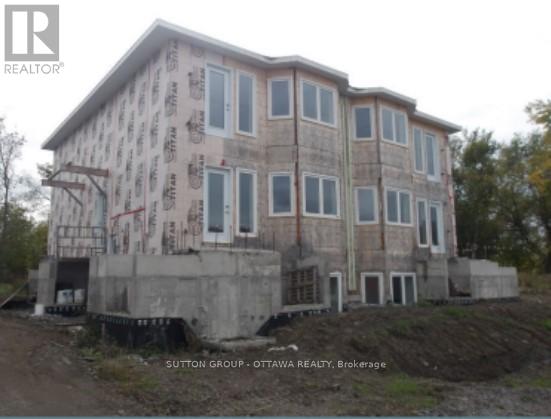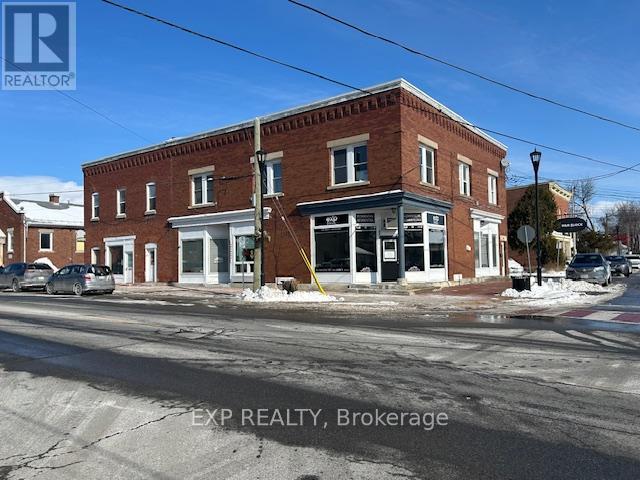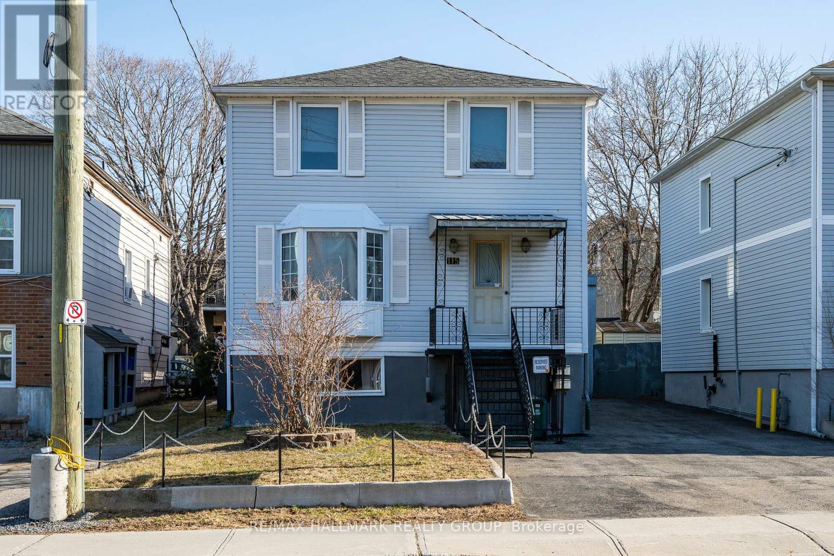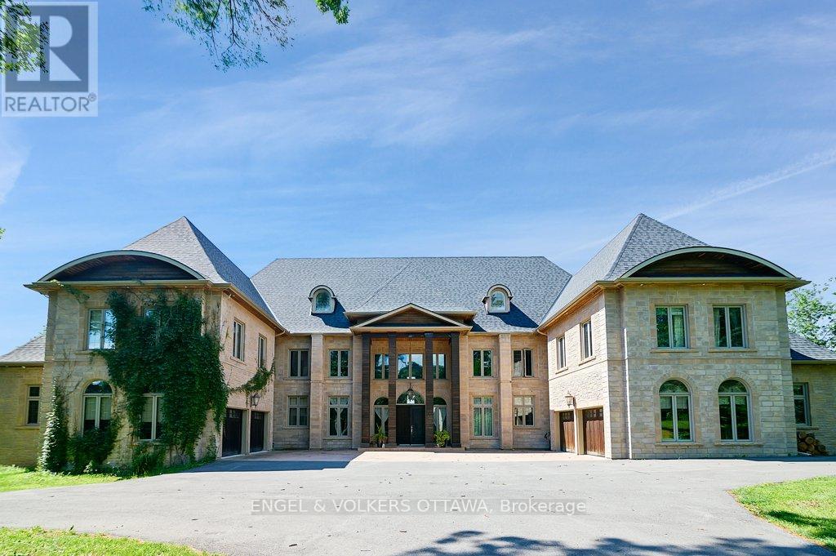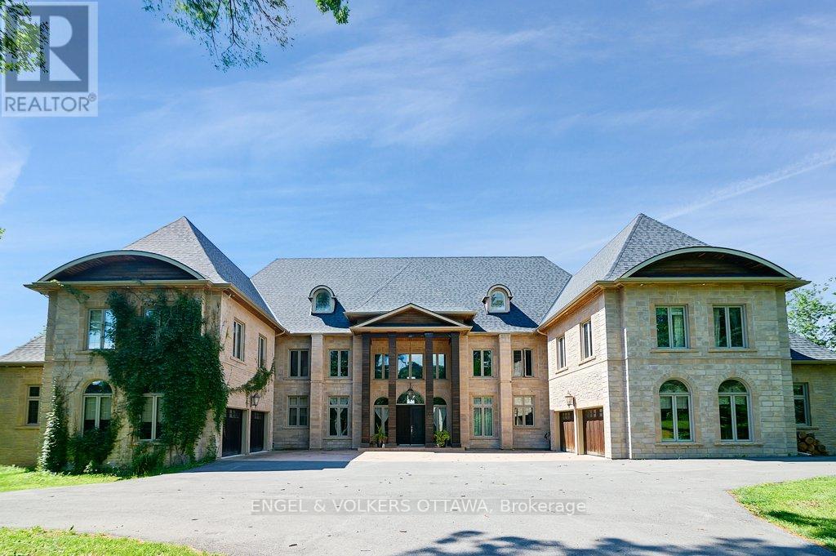Ottawa Listings
3698 Mcbean Street
Ottawa, Ontario
Your very own private oasis! Huge 100 x 180 corner lot. Situated on a quiet street, close to schools, parks & snowmobile trails: charming home offering space & serene views of beautiful trees from every window! Detached heated oversized garage/workshop with its own private driveway. Love to hang out in the workshop? Looking for that unique cozy home? Look no further! This special home, w/it's own secret garden is ideally suited for any growing family: ample space for everyone. Large principle rms, country kitchen (with access to a huge deck) overlooking the yard- complete with chicken coop! Efficient & inviting floor plan flows naturally from room to room. Flooded w/natural light, this home must be seen to be appreciated! 4 good sized bedrooms, office space possibilities are endless! Chic stylish renovated baths. Finished lower lvl: craft & recroom- movies, entertainment just the perfect spot to hang out with the people you love most. Fabulous screened in porch; so many amazing places to sit, sip your wine, have a beer, read a good book & enjoy your own piece of paradise. Perfect spot to start making your own lifelong memories. Direct access from the attached garage. 200 amp service, detached workshop/garage 60amp and wood stove. Furnace 2023. Windows 2022. Whether it is for everyday living or entertaining this home is ideally suited for the young & young at heart! (id:19720)
Paul Rushforth Real Estate Inc.
1059 Flynn Avenue
Ottawa, Ontario
Edge of town. Hi-Ranch Brick Bungalow on large lot located on a dead end street. Home located close to highway 417 for commuters. Walk to park and ride and Electric Car charging port. Madawaska golf course a short walk away. 4 minutes drive to shopping in Arnprior. Eat-in Kitchen (2014) has plenty of cupboard and counter space along with stainless appliances (Refrigerator, Stove, Built-in Dishwasher, Microwave/Hood fan Combo). Patio doors off eating area lead to good sized private deck. Bright formal Living Room has Hardwood floors. Primary Bed room, Second bed room and 4 - Piece Bath finish out the main level. Lower Level features large Rec. Room, two more Bed Rooms and a 3-Piece Bath Laundry Combo. Detached 1.5 Car Garage/Workshop (Car Hoist not included) will appeal to all the mechanically inclined or as a great storage. Huge lot with loads of road frontage and great side yard area perhaps ideal for your future business storage area etc. Roof shingles about 10 years on both house and shop. North Star Windows 2018. Front and back exterior doors 2009. Furnace 2015. (id:19720)
Coldwell Banker Sarazen Realty
112 - 345 Centrum Boulevard
Ottawa, Ontario
Charming 2 bedroom & 1 bath unit. Full of Potential! This spacious 769 sq ft unit, one of the largest in this desirable Central Heights building, is nestled in a prime location at the end of a peaceful cul-de-sac, surrounded by mature trees and a scenic trail that leads to a nearby park. Enjoy the convenience of being just a short walk from the bus stop, LRT, restaurants, grocery stores, Place d'Orleans Mall, Shenkman Arts Centre and more! Level 1 - located down a few steps, this unit stays cool during the summer months. The heat pump provides both heat & AC. It features a generous living room with a walk-out to a private west-facing patio to enjoy outdoor moments. The kitchen which features tile flooring offers ample cabinet and counter space. The primary bedroom boasts a walk-in closet, and both bedrooms are spacious with large windows that let in plenty of natural light. A large full bath, along with a sizable closet/storage area, complete this unit. The well-maintained condo building offers a shared laundry area on the first floor. One assigned parking spot is included, plus visitor parking is available. This property is perfect for investors or first-time home buyers looking to add a personal touch and give the unit the TLC it deserves! Some photos VIRTUALLY STAGED Price has been adjusted to reflect condition of carpeting. (id:19720)
RE/MAX Hallmark Realty Group
153 Preston Street
Ottawa, Ontario
Fantastic retail space with great window frontage/exposure along Preston St. Main retail space is approx 1223 sq ft. Walking distance to transit, restaurants and cafes. Operating costs of approx $7.00 a sq ft. (id:19720)
Sutton Group - Ottawa Realty
161 Hinchey Avenue
Ottawa, Ontario
Currently a Duplex. GOI is $36,000: Basic Expenses: $9,627.00 (Based on P/Tax, Water/Sewer & Insurance expenses ONLY. Currently professionally managed with standard maintenance expenses for a duplex). 15 UNIT DEVELOPMENT PROJECT SITE PLAN PREVIOUSLY APPROVED. The units will be divided into six two-bedroom units and nine one-bedroom units. No vehicle parking is proposed; however, eight (8) bicycle parking spaces are proposed in the rear yard. Pictures depicted are from before the current tenancy. All development related documents available.2 Hydro meters, one gas meter, one hot water tank (rented). Front portion of the house is gas heated with exception of bathroom and laundry room on 2nd level is baseboard heated. Back portion of house (163 Hinchey) is baseboard heated. Laneway access at rear of lot. Laneway runs between Lyndale and Burnside. (id:19720)
Royal LePage Team Realty
312 - 383 Cumberland Street
Ottawa, Ontario
Welcome to #312-383 Cumberland St, where modern design meets unbeatable city views! This stunning condo features soaring ceilings, expansive windows, and sleek hardwood flooring, creating a bright and inviting atmosphere. The contemporary kitchen boasts quartz countertops and a versatile movable island, perfect for entertaining. The primary bedroom offers a seamless en-suite style connection to the main bathroom for added convenience. Enjoy the perks of air conditioning, *underground parking*, and a storage locker, along with access to fantastic building amenities. Plus, heat and water/sewer are included in the condo fees- a hassle-free urban lifestyle awaits! (id:19720)
Keller Williams Integrity Realty
2010 Laval Street
Clarence-Rockland, Ontario
Prime Commercial Development Opportunity! Exceptional opportunity for commercial development in a rapidly expanding area! This spacious lot (2.6 acres) is ideally situated within the village boundary, in very close proximity of residential subdivisions and offering excellent potential for future growth. General Commercial Zoning Versatile usage options. Municipal water, natural gas, and hydro available. Strategic Location High-demand area with increasing development. Survey Available. Seller Financing available with flexible terms for qualified buyers. Please note: The civic address 2010 Laval Street is provided for reference purposes only. Don't miss this prime investment opportunity! Contact us today for more details. (id:19720)
RE/MAX Delta Realty
6758 Rocque Street
Ottawa, Ontario
Distressed construction project being sold for less than land value. Less than 600M to the LRT. Walking distance to Place D'Orleans, the Orleans Town Centre, and St. Joseph's. Existing sixplex (6 x 990 SF 2-bedrooms) is 70% complete. Room for parking for every tenant and a triplex. Buy the land for a discount and get the structure for free. This will not last. Must close in 40 days. No creative financing available. (id:19720)
Sutton Group - Ottawa Realty
1011 Thomas Spratt Place N
Ottawa, Ontario
Prime Commercial Investment Opportunity-1011 Thomas Spratt Place Ottawa Business Park. Excellent Accessibility & Versatility Located in the highly sought-after Ottawa Business Park, this two-story commercial property spans 12,741 square feet, including a 5,750-square-foot addition completed in 2020. It presents an exceptional opportunity for investors or owner-occupiers seeking a versatile space in a prime business hub. The property offers excellent connectivity, with close proximity to Highway 417 and major arterial roads, ensuring easy access across the city. The building is configured into four individual units, providing flexible leasing options to accommodate a range of business needs. For seamless operations, it features four large garage bays, each measuring 10 feet by 14 feet, allowing for efficient loading and access. Additionally, the property is equipped with a robust 600V / 200A electrical service to support various operational demands. With over 25 surfaced parking spaces, the site offers ample accommodation for both employees and visitors. A portion of the building is available for immediate occupancy, making it an ideal choice for businesses looking for a quick transition into a functional commercial space. Climate control is optimized with four rooftop units, three of which were installed in 2015 and one in 2020. The main roof was completed in 2015, while the addition was finalized in 2020, ensuring a well-maintained and modern structure. This property combines accessibility, adaptability, and modern features, making it a prime investment or business location in Ottawa's thriving commercial landscape. (id:19720)
All/pro Real Estate Ltd.
4949 Stonecrest Road
Ottawa, Ontario
Welcome to 4949 Stonecrest, a truly remarkable brick bungalow that embodies both comfort and style, nestled in the picturesque setting of rural West Carleton. This well-maintained home offers the perfect escape, conveniently located just a short 25-minute drive from Kanata, allowing you to enjoy both tranquility and urban amenities. Set on a private and sun-drenched 1.88-acre lot with no rear neighbours, this property is surrounded by fields and meadows, providing an idyllic backdrop for breathtaking sunsets. As you step inside, you'll be greeted by a spacious and functional layout. The kitchen is equipped with ample cabinet space and a pantry, complemented by a bright eat-in breakfast area that flows seamlessly into the living spaces. Host gatherings in the separate formal dining room or relax in the cozy living room, where a fireplace adds warmth and ambiance. The main floor also features a versatile enclosed den, perfect for use as an extra bedroom or a productive home office. Additionally, there are two well-sized bedrooms, including a primary suite with a generous walk-in closet and a beautifully appointed5-piece ensuite bathroom, ensuring comfort and convenience. A stylish 4-piece main bath and a 2-piece powder room complete this level. In the basement, you'll discover two more bedrooms and 4-piece bath, providing ample space for family or guests. The insulated oversized 2-car garage, conveniently accessible from the laundry and mudroom area, offers extra storage or could serve as a dedicated workspace .With entrances from the garage to the main and basement levels, plus an additional man door leading outside, this home's functional layout is ideal for various uses, including the potential to create an in-law suite or secondary dwelling unit (SDU) in the basement. More than just a house; it's a sanctuary a perfect place to enjoy life, entertain loved ones, and create cherished memories. Don't miss the opportunity to make this beautiful property yours . (id:19720)
Paul Rushforth Real Estate Inc.
1133 Concession Street
Russell, Ontario
Historic Mixed-Use Commercial Building in the Heart of Russell. Step into a piece of history with this century-old mixed-use commercial building, perfectly situated in the heart of Russell. This solid brick property offers an investment opportunity with 5 commercial units on the ground floor and 5 residential apartments on the second floor. One of which is currently vacant, and freshly renovated, allowing for immediate occupancy . Separate hydro meters for all units, ensuring ease of utility management and tenant responsibility. Natural gas heating for the commercial units, providing efficient and cost-effective climate control. Electric baseboard heating for the five residential apartments, allowing independent temperature control for tenants. Prime Location & Investment Potential: Located in the heart of Russell, this high-visibility property benefits from excellent foot traffic and a thriving local economy. Ideal for a mix of retail, office, and service-based businesses looking to establish themselves in a well-traveled area. Russell's growing population and strong community appeal make this an excellent long-term asset. Whether you're looking to expand your investment portfolio, or generate passive income, this historic property offers endless possibilities. Don't miss the chance to own a piece of Russell's history contact us today for more details or to schedule a private tour! (id:19720)
Exp Realty
13 Coolspring Crescent
Ottawa, Ontario
Discover this bright and spacious 3-bedroom, 2.5-bathroom family home in Fisher Glen, a charming and established neighborhood. Main floor features an open concept layout with hardwood flooring, leading into a cozy living room with a stone-accented wood fireplace and large windows. The eat-in kitchen is designed for both style and function, with granite countertops, a stylish backsplash, ample cabinetry, and a seamless view of the deck and fully fenced backyard. A convenient side door provides easy outdoor access. Second floor offers a spacious primary bedroom with a walk-in closet and a modern 3-piece ensuite. Two additional well-sized bedrooms and a tiled 3-piece bathroom provide comfort and convenience for the whole family completing the second level. The finished basement extends the living space with a substantial recreational room, a dedicated laundry area, and direct access to the attached garage. Outside, the expansive backyard is perfect for entertaining, featuring an large deck ideal for outdoor dining and relaxation. The front of the home features interlocked steps and a spacious driveway adding to the homes curb appeal and functionality. This home is designed to impress with its thoughtful layout, abundant natural light, and family-friendly features. Close to schools, shopping, and transit, its perfectly situated to meet all your needs. Don't miss the opportunity to make this stunning property your next home! (id:19720)
RE/MAX Hallmark Realty Group
115 Ste-Cecile Street
Ottawa, Ontario
WELL MAINTAINED DUPLEX COMPRISING OF A LARGE TWO BEDROOM PLUS DEN WITH A ONE BEDROOM SECONDARY DWELLING UNIT AND LARGE DETACHED WORKSHOP (1300+ SQ FT) WITH ACQUIRED RIGHT TO RUN A BUSINESS (USED TO BE A WELDING SHOP) WITH SEPARATE HYDRO METERS FOR ALL THREE. LARGE LANEWAY PERMITTING PARKING FOR AT LEAST 4 CARS. VACANT AT THIS TIME TO PERMIT YOU TO SET MARKET RENTS AS YOU DESIRE OR TO MOVE IN AND HAVE THE REMAINING TENANTS HELP WITH EXPENSES. DON'T MISS THIS ONE!!,WELL MAINTAINED DUPLEX COMPRISING OF A LARGE TWO BEDROOM PLUS DEN WITH A ONE BEDROOM SECONDARY DWELLING UNIT AND LARGE DETACHED WORKSHOP (1300+ SQ FT) WITH ACQUIRED RIGHT TO RUN A BUSINESS (USED TO BE A WELDING SHOP) WITH SEPARATE HYDRO METERS FOR ALL THREE. LARGE LANEWAY PERMITTING PARKING FOR AT LEAST 4 CARS. VACANT AT THIS TIME TO PERMIT YOU TO SET MARKET RENTS AS YOU DESIRE OR TO MOVE IN AND HAVE THE REMAINING TENANTS HELP WITH EXPENSES. (id:19720)
RE/MAX Hallmark Realty Group
2-49 Rideau Avenue N
Smith Falls, Ontario
JUST UNDER 10 ACRES(9.67)..ZONED RURAL...SELLER SAID TOWNSHIPS WILL ALLOW ZONING CHANGE TO INDUSTRIAL ..LOTS OF POTENTIAL..GREAT LOCATION..OTHER PARCELS AVAILABLE IF YOU NEED MORE LANDS.. (id:19720)
Coldwell Banker Sarazen Realty
3360 Wilhaven Drive
Ottawa, Ontario
3360 Wilhaven road sits on a beautiful and private, tree lined, 2.80-acre lot in beautiful Cumberland Estates. Minutes from Ottawa's east end, the property is close to amenities transit, schools and shopping (while at the same time offers privacy, nature and acreage). A legal and permitted raised bungalow duplex, with two 3 bedroom apartments (the upper containing a large office / den), both suites offer bright spacious floor plans and come fully equipped with their own stoves, fridges, dishwashers, washers, dryers, and hot water tanks (turn key). The property offers the versatility to be utilized as an income generating rental property, single family home or a multi-generational abode. Both units have a large laneway and plenty of parking. Additionally each suite has a dedicated entrance and shed (outbuildings). Recent updates include (HRV) system, water treatment systems and fresh paint. The home is wired for an electric car and operates on a 200-amp service. Other updates include, septic (2018), a new sump pump (installed 2020) and an updated roof (replacement 2015). Flexible closing offered. Reach out to listing agent for full list of updates, floor plans as well as rental financials. (id:19720)
RE/MAX Affiliates Boardwalk
1261 Cheverton Avenue
Ottawa, Ontario
Welcome to 1261 Cheverton Avenue! This pristine 3 bedroom bungalow sits on a tranquil ALTA VISTA street within walking distance to great schools, restaurants and grocery stores. The Applewood Acres community puts you minutes from downtown, the Ottawa General Hospital, CHEO and public transit.The home features a welcoming main floor layout that allows you to easily entertain family and friends in a large living/dining room with picturesque oversize window. Natural hardwood flooring stretches across the main level leading you to two large bedrooms, originally a three bedroom layout, and updated 4-piece bath. Not to be outdone, the large kitchen is any chef's dream as you prepare meals overlooking your professionally landscaped backyard. Downstairs hosts a rec room, 3-piece bath and a large bedroom ideal for guests, teens or other family members. A laundry room and massive storage/utility room round out the lower level. The 60x100 foot lot is a gardeners paradise that requires minimal maintenance and park your car in the oversized 16x20 foot detached garage that will keep it cozy during any snow storms! Pride of ownership is evident with updates including roof, mechanical, kitchen and exterior items. Don't miss this amazing home and the opportunity to live in one of Ottawa's best neighbourhoods! (id:19720)
RE/MAX Affiliates Realty Ltd.
1904 - 470 Laurier Avenue W
Ottawa, Ontario
Enjoy the view and southern exposure from the 19th floor! Move-in ready 2-bedroom, 1.5-bath with an L-shaped living and dining area-great for entertaining. Sliding doors to the south-facing balcony offering an ideal space for outdoor dining & container gardening. Updated kitchen counters & cabinets plus in unit laundry/storage room. This central location affords you with all the conveniences and amenities of downtown living. Walk to Parliament Hill, the Rideau Centre, and the ByWard Market. Take advantage of the Ottawa River Pathway for cycling or walking, or take transit with the Lyon Street LRT station just a 6-minute walk from your door. Walking distance to LeBreton Flats-home of the Canadian War Museum, and the site of the new Ottawa Public Library and Library and Archives Canada. The Primary Bedroom features a two-piece ensuite bath and a walk-through closet with enough space for your winter and summer clothing! This apartment comes with an assigned parking space and a storage locker. Building amenities include an indoor pool & whirlpool, sauna, meeting/party room, rooftop patio with BBQs and a ground level patio with BBQs. 24 hour irrevocable on offers. (id:19720)
Royal LePage Performance Realty
1130 Falaise Road
Ottawa, Ontario
MASSIVE (80'w x 267'd) CARLETON HEIGHTS property offers many options for INVESTORS, MULTI-GENERATIONAL FAMILIES, or those looking to BUILD A DREAM HOME! The 267-FT-DEEP LOT & SOUTH-FACING BACKYARD is a playground for the whole family - gardens, pool & spa, play structure...options are endless! RENOVATE the house & add a SECOND UNIT; build a COACH HOUSE IN YOUR INCREDIBLE BACKYARD; seek a minor variance to SEVER this tremendous lot into 2 (due diligence required, details available). The home offers two bedrooms upstairs, a spacious main floor/with HARDWOOD & tile flooring, formal living & dining areas, a bonus room ideal as a den/office or spacious principal bedroom, full family bath, FAMILY ROOM ADDITION w/ access to the sunny backyard deck & expansive green space. Establish family roots in a wonderful community surrounded by meticulously maintained schools, shops, parks & playgrounds, dining & recreation. Why wait? (id:19720)
Coldwell Banker Sarazen Realty
302 - 180 York Street
Ottawa, Ontario
Perfect investment property for pied-a-terre or student. Open concept, 9ft ceiling, 1 bedroom, corner unit. Flooded with natural sunlight through the large windows. Hardwood flooring, faux granite countertop in kitchen and bathroom. Washer dryer in unit. Baseboard heater for extra heat if needed. Window blinds included. Building includes gym, terrace/garden with BBQs, party room, meeting room and pool table. Conveniently located, walk to Ottawa U, Byward market, centre town. Steps away from cafes and restauraunts or transit. Presently rented until April 30th, 2025 @1760/mo. (id:19720)
Royal LePage Performance Realty
2892 Presquile Road
Alfred And Plantagenet, Ontario
Welcome to 2892 Presquile Road, an exquisite estate sitting on 20 acres of waterfront, inspired by the Chateau de Champlatreux in France. This luxurious property boasts a total of 6 bedrooms and five bathrooms, featuring custom doors and soaring 22-foot high ceilings throughout. Step inside to find oak flooring and tile entrance leading to spacious living areas, including a chef's ream kitchen that features granite counters, a 4-burner gas stove, double oven with a warming drawer, and a built-in coffee maker and dishwasher, as well as walk-in pantry. The primary bedroom offers an ensuite bathroom and two walk-in closets. Other highlights include an infinity pool with lounge area, private dock, tiled garages that can serve as a wash bay, a rink-sized 125 x 55 arena building, tiled mudroom near the kitchen, and a Gramercy Park Hotel fireplace and chandelier. This estate is a perfect blend of luxury, comfort, and practicality, ready to offer you an unparalleled living experience. (id:19720)
Engel & Volkers Ottawa
2892 Presquile Road
Alfred And Plantagenet, Ontario
Welcome to 2892 Presquile Road, an exquisite estate sitting on 20 acres of waterfront, inspired by the Chateau de Champlatreux in France. This luxurious property boasts a total of 6 bedrooms and five bathrooms, featuring custom doors and soaring 22-foot high ceilings throughout. Step inside to find oak flooring and tile entrance leading to spacious living areas, including a chef's dream kitchen that features granite counters, a 4-burner gas stove, double oven with a warming drawer, and a built-in coffee maker and dishwasher, as well as walk-in pantry. The primary bedroom offers an ensuite bathroom and two walk-in closets. Other highlights include an infinity pool with lounge area, private dock, tiled garages that can serve as a wash bay, tiled mudroom near the kitchen, and a Gramercy Park Hotel fireplace and chandelier. This estate is a perfect blend of luxury, comfort, and practicality, ready to offer you an unparalleled living experience. (id:19720)
Engel & Volkers Ottawa
706 - 101 Queen Street
Ottawa, Ontario
Live in the Heart of Downtown, with iconic views from your living space and private balcony! This luxury building with both condo and hotel suites offers a unique living experience and offers high end finishings throughout. 1 bedroom + den unit offers approx 700 square feet and welcomes you with floor to ceilings windows bathing the space in natural light. The modern Kitchen is equipped with high end appliances, and a large central island with waterfall quartz counters, and breakfast bar. The full bathroom shines with marble tile and gleaming chrome fixtures. Spacious bedroom has step in closet with built in organization. Unit also features in unit laundry, and centeral AC. Walk to work, coffee, or numerus dinner stops. Jump on the LRT, or never leave your building and enjoy countless amenities like a top of the line gym, sauna, theatre room, party room, pet spa, games room and one of a kind Sky Lounge with phenomenal 12th floor views of Parliment Hill. Have guests in town? Floors. 1-6 are a boutique hotel, so arranging a stay is a breeze! Building concierge provides optional luxury services like dry cleaning, driver and housekeeping. (id:19720)
RE/MAX Affiliates Boardwalk
4031 Boileau Road
Clarence-Rockland, Ontario
This charming 3BED/3BATH, 2-story home is perfect for growing family or multi-generational home. Built in 2005, on a peaceful .75 acre lot minutes from amenities. The main floor features a spacious living room filled with natural light, flowing into a dining room with a cozy two-sided fireplace, a family rm with large windows and patio doors that open to the back deck. The kitchen offers plenty of storage, granite countertops, stainless steel appliances, and a window with views of horses. The main floor also includes a bedroom with a walk-in closet and a full bath. Upstairs you will find the primary bedroom with a walk-in closet, a large second bedroom, full bathroom, and a central den perfect for an office or TV area (or both!). The updated basement has a huge rec room, kitchenette, and bathroom, ideal for entertaining. Stove (2022), Washer (2017), Furnace (2015), Metal Roof (2019), Vinyl Plank and Pot Lights in basement (2024), Freshly Painted. Septic pumped September 4. 2024. Water Treatment serviced September 17, 2024. 24 hour irrevocable on all offers. (id:19720)
Sutton Group - Ottawa Realty
3 - 403 Peach Tree Lane
Ottawa, Ontario
Discover this spacious 4-bedroom, 1-bath apartment unit, perfect for students or professionals seeking a vibrant urban lifestyle. Bathed in natural light, this inviting space features sizeable bedrooms that offer comfort and versatility. Conveniently located near Ottawa U/Sandy Hill, Byward Market, Montfort Hospital and New Edinburgh, you'll enjoy easy access to a variety of amenities, including shops, restaurants, and public transit options. The unit is available for rent with first and last months rent required. Interested applicants must provide a completed rental application, a full credit report, and proof of income. Don't miss this opportunity to secure a bright and spacious home in a prime location! (id:19720)
The Agency Ottawa


