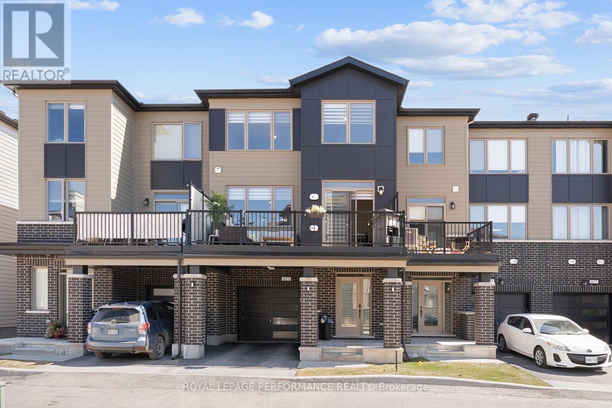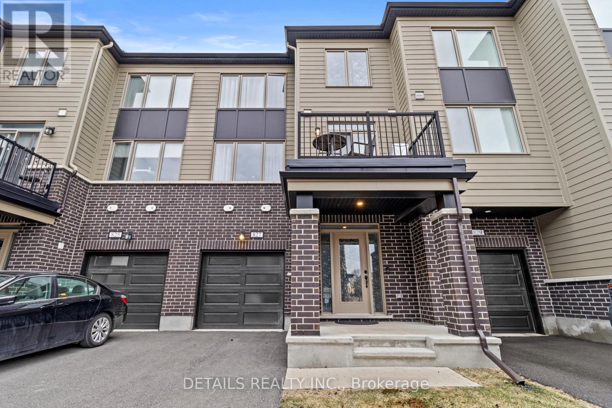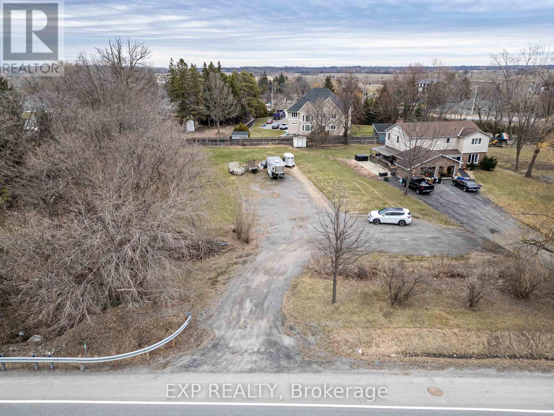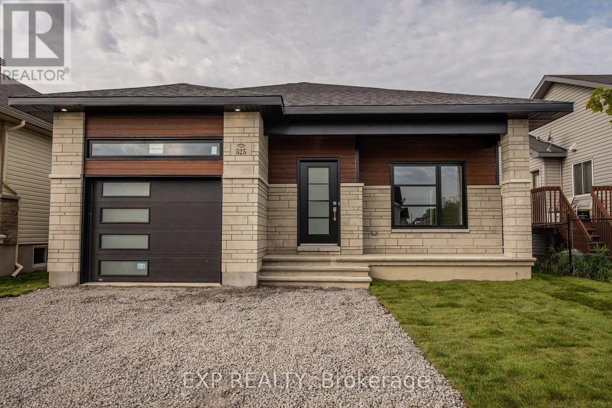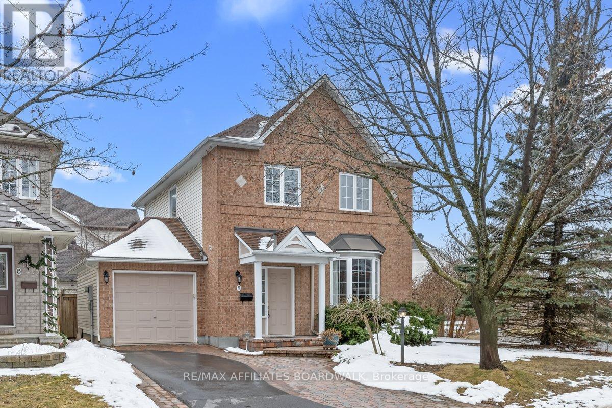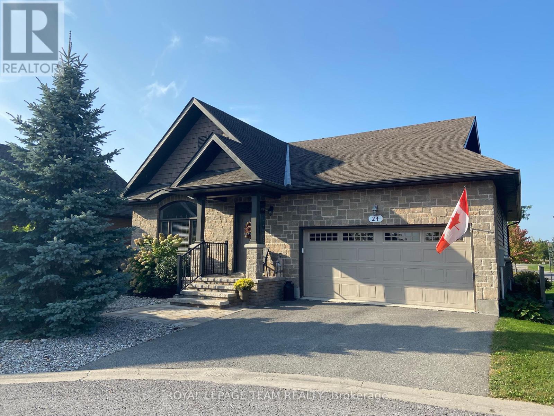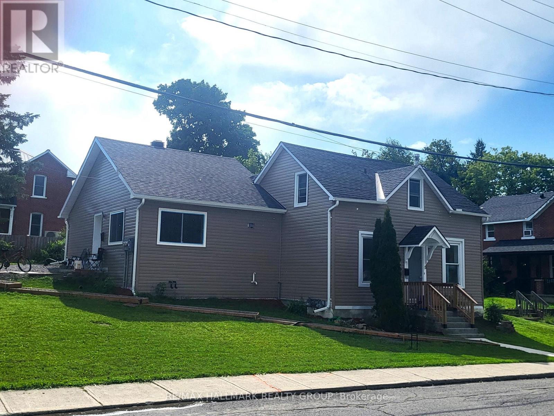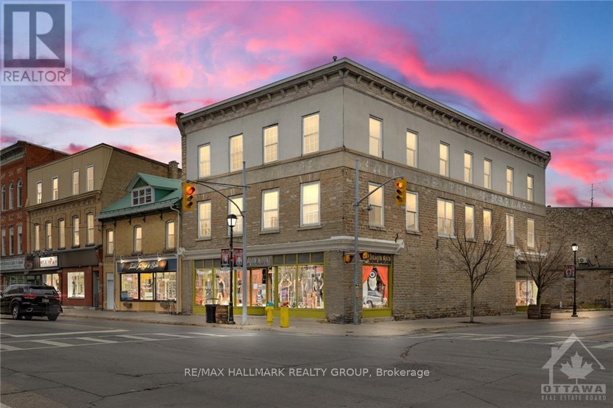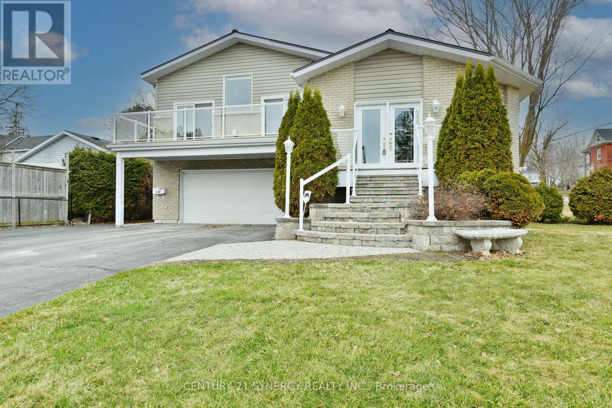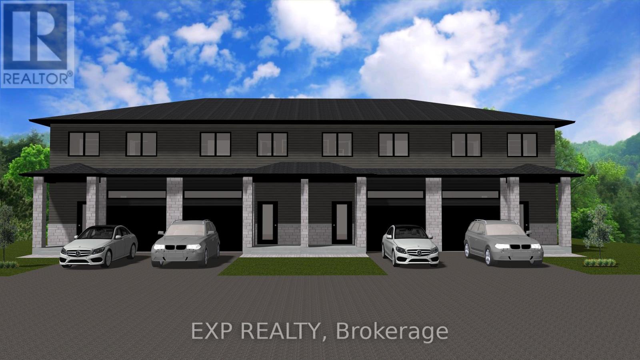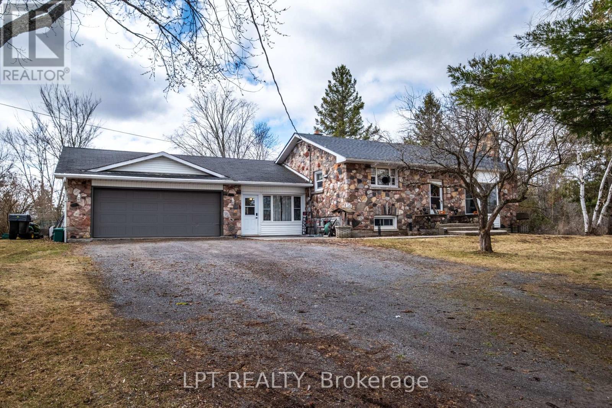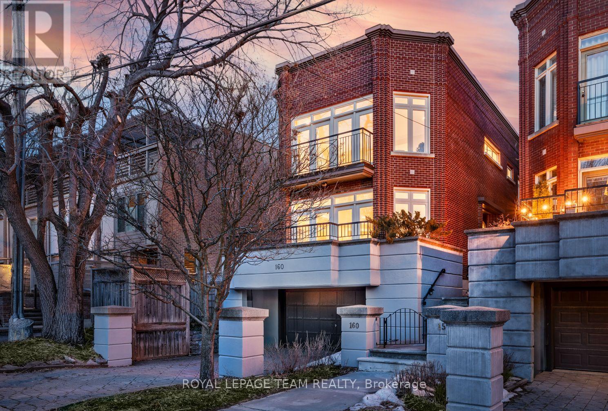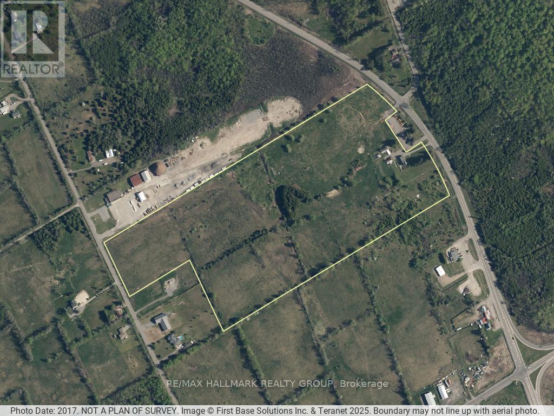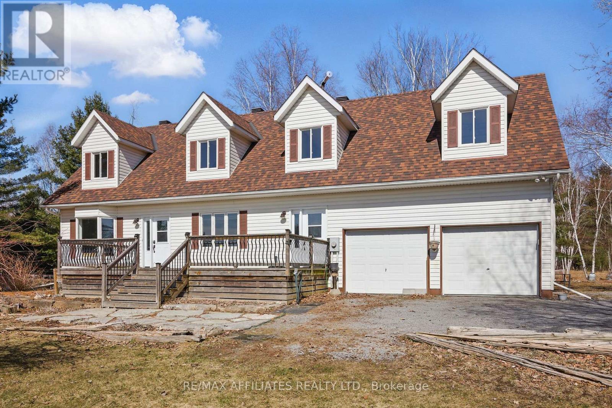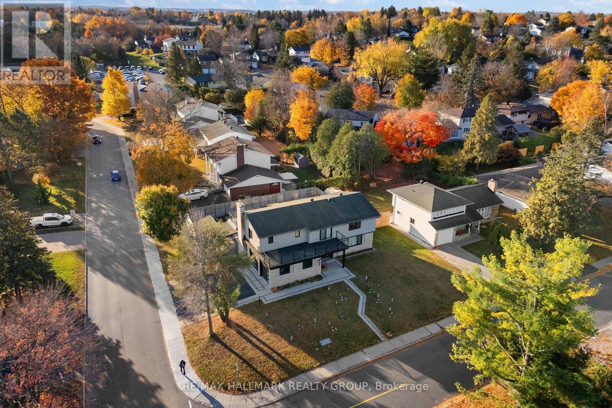Ottawa Listings
3573 Navan Road
Ottawa, Ontario
Discover exceptional value and untapped potential in this beautifully updated 3-bedroom, 1-bathroom home. Nestled on an opportune lot of over half an acre, this home offers the peacefulness of country-style living while being just 20 minutes from downtown. Step inside to a bright and inviting main floor, where natural light floods the spacious living and dining areas. The new kitchen is a standout with ample cabinetry, plenty of counter space, and a seamless flow for effortless entertaining. A versatile main floor bedroom can easily function as a 3rd bedroom or home office. Upstairs, two well-sized bedrooms provide comfortable and versatile spaces for family or guests, while the beautifully updated bathroom adds a fresh and stylish touch. The basement, offering a blank canvas, could be transformed into a lower-level suite complete with a private entrance. A truly unique opportunity for those seeking a balance between rural serenity and urban accessibility. Close to top-rated schools, transit, and everyday amenities. Some photos are virtually staged. (id:19720)
RE/MAX Absolute Walker Realty
760 Mikinak Road
Ottawa, Ontario
Discover this charming two-bedroom stacked terrace home located in the sought-after Wateridge Village community, just steps away from the beautiful Ottawa River. This bright corner unit offers ample functional living space with an open floor plan, showcasing a spacious living/dining area adorned with high-quality laminate flooring. The modern kitchen is a standout feature, boasting rich cabinetry and sleek granite countertops with breakfast bar.On the lower level, youll find two generously sized bedrooms, complemented by a large full bathroom and convenient in-unit laundry and storage. This fantastic location is only minutes from downtown Ottawa, Montfort Hospital, CSE, CSIS, CMHC, the Blair LRT, and major highways 174 and 417. Enjoy the vibrant amenities of Beechwood Village and St. Laurent Shopping Centre nearby. (id:19720)
RE/MAX Absolute Walker Realty
298 Ebbs Bay Drive
Drummond/north Elmsley, Ontario
This cozy 4 bedroom property is an incredible value as a year round residence, investment property or a great cottage getaway. Situated in the lovely waterfront community of Ebbs Bay Drive, this home shares a 40' deeded right of way to the shores of the Mississippi lake. Enjoy breathtaking views from the wrap around deck. Just look around at some of the newer builds in the area and let your imagination picture the possibilities. There is so much potential in this home! Open concept main floor has hardwood flooring, pot lights, a kitchen with breakfast nook and patio doors to the front yard. There is a 2 piece powder room tucked away by the front entrance. Wood beams and lots of windows add to the relaxed and comfortable atmosphere. Upstairs there are 4 bedrooms, a 3 piece bath with shower and laundry. Two of the rooms are currently set up with bunk beds that have a double on the lower and a single on the top. Lots of room for the kids. The primary bedroom has access to the deck. There is an annual fee for maintenance of the road of $185. (id:19720)
RE/MAX Hallmark Realty Group
44 Seymour Avenue
Ottawa, Ontario
Fantastic location near General Burns park with swimming , tennis , outdoor rink , baseball , soccer and basketball. Walk to shopping , banking ,Movati , drug store ,Hortons, and so much more . Enjoy the privacy of not having anything directly behind your yard. Multiple schools in the immediate vicinity , as well as major bus routes. The home is move in ready with new roof with transferable 50 yr warranty, new baths in 2011,furnace and AC 2012, kitchen windows 2023, rest of windows and patio door 2012,garage door 2011, chimney resoration 2021, screened eavestroughing 2022. Beautiful oak hardwood floors throuout , newly updated rec room with new carpets and modern lighting . Just move right in and Enjoy. (id:19720)
RE/MAX Hallmark Realty Group
823 Kiniw Private
Ottawa, Ontario
* OPEN HOUSE SATURDAY APRIL 26 2:00 - 4:00 * Modern 2020 Mattamy Home in Wateridge Village Central. Welcome to this luxurious 3-storey townhome, Located in the sought-after vibrant New community tucked between prestigious Rockcliffe and Rothwell Heights. This spacious 1,640 sq. ft. home features 2 bedrooms, 2.5 bathrooms, and 2 parking spaces (1 garage + 1 driveway). With premium builder upgrades, and custom zebra shades, freshly painted (2024), this home blends modern comfort with upscale finishes. GROUND LEVEL features a large welcoming foyer with direct access to the garage, storage room. SECOND LEVEL offers an airy, open-concept living/dining/kitchen layout with 9-ft ceilings, luxury wide plank laminate flooring, and large windows for loads of natural light. From the dining room, access an oversized balcony (22x8 ft), ideal for summer lounging or hosting guests. The upgraded kitchen boasts granite countertops, a double sink, and stainless-steel appliances (2024), and ample cabinet space is perfect for everyday living or entertaining. A convenient powder room & in-unit laundry complete this level. THIRD LEVEL with luxury wide plank laminate flooring (2024) offers a bright & oversized primary bedroom with 3-piece ensuite and a large walk-in closet. A generously sized second bedroom & another full 3-piece bathroom offer flexibility for families, guests, or roommates. Live in the heart of one of Ottawa's fastest-growing, centrally located communities that is rich with parks, green spaces, and picturesque walking trails along the Ottawa River. Minutes to Montfort Hospital, CSIS & CSEC, Downtown core, public transit, top-rated schools, Costco, Gloucester City Center mall, and St. Laurent Shopping Centre. This stunning home is ideal for professionals, small families, or investors seeking luxury, lifestyle, and location in one incredible package. $175/mnth for Common Area Maintenance, Management Fee, Snow & Garbage Removal. This beauty is a must-see! (id:19720)
Royal LePage Performance Realty
827 Kiniw Private
Ottawa, Ontario
Proudly owned by its original resident, this stylish 2-bedroom, 1.5-bath luxury townhome offers the perfect blend of modern design, comfort, and low-maintenance living ideal for young professionals and couples. An artist lives here, and it shows in the thoughtful, creative touches throughout the space. Enjoy your morning coffee on the private balcony, taking in serene views in a peaceful, upscale neighborhood. Located within walking distance to Montfort Hospital and just 5 km from downtown Ottawa, you'll enjoy easy access to culture, entertainment, and shopping including St. Laurent Shopping Centre and Costco. Surrounded by nature trails, you can walk or bike to the Ottawa River and explore nearby parks complete with splash pads, tennis courts, sports fields, and more.827 Kiniw Private offers the best of both worlds: the energy and convenience of urban living, paired with the tranquility and beauty of nature right outside your door. Come see why this townhome is more than just a place to live - it's a lifestyle. Urban convenience meets natural charm! Association fee of $175 includes maintenance of common roads and landscaping. (id:19720)
Details Realty Inc.
2965 Merivale Road
Ottawa, Ontario
Prime location inside city limits! This ready to build lot offers a flat 0.6-acre perfectly situated just 5 minutes from Ottawa International Airport, Fallowfield VIA Station, and all the conveniences of Barrhaven and Riverside South. Bonus, it sits right across from the RCMP building. Build your dream home with confidence with these pre approved plans included in the sale. Or use the tools provided to create your own dream! City sewer infrastructure runs along Merivale Road and ready for hook up. Lot survey, topographical survey, Headwater drainage assessment, and slope stability report are ready to go. As well as drawings and city approvals. Dont wait on this one - it is time to build your dream home in the location you want to live in! (id:19720)
Exp Realty
35 Acacia Avenue
Ottawa, Ontario
Set in this historic Lindenlea neighbourhood, this beautifully updated 4-bedroom semi-detached home offers the perfect blend of 1930s character and contemporary upgrades in the elegance of Acacia Avenue and the charm of Beechwood Village. This home welcomes you with a gracious front veranda, stone walkways, and a warm foyer featuring inlay hardwood flooring. Inside, a thoughtfully designed layout includes an entertainment-sized dining room .The bright livingroom is anchored by a gas fireplace,ideal for hostin g or relaxing with views of your private yard. The updated kitchen blends function and style with quality finishes and side access to your backyard. Recent upgrades include Verdun windows (2021)and Skylight 2021, stone window sills (2024), a high-efficiency heating system (2023), and a heat pump with two A/C units (2021), ensuring year-round comfort. A spa-like bathroom features a glass-enclosed shower and luxurious soaker tub, offering a peaceful retreat after a long day.Enjoy rich hardwood flooring throughout, a newer side-entry deck and stairs (2023), private parking, and a quiet backyard oasis. The walkout basement , with additional rec room and plenty of storage also offers excellent potential for future plans whether as a guest suite or studio. Located in one of Ottawa's most walkable and picturesque communities, this home is amenity rich and education is steps away. With tree-lined streets, nearby parks, and boutique shops and cafés just around the corner, Lindenlea offers a rare blend of serenity and convenience and ideal place to call home. (id:19720)
Royal LePage Performance Realty
327 Hazel Crescent
The Nation, Ontario
Welcome to Blue Mountain I, a beautifully designed open-concept bungalow that effortlessly blends style and functionality for the perfect living experience. This unit sits on a huge premium pie shaped lot worth 20k, already included in the price! The bright and airy chefs cuisine, complete with a spacious island and walk-in pantry, will satisfy your culinary needs. The separate dining and living areas are perfect for entertaining or enjoying quality time with your family. Retreat to your luxurious primary suite, complete with a spacious walk-in closet and a spa-like 3-piece ensuite that will have you feeling relaxed and rejuvenated. The 3rd bedroom can easily be converted into a home office or playroom to suit your needs. A second 3-piece bathroom on the main level for your guests or kids, and a convenient laundry room. This stunning home is nestled in the vibrant community of Limoges, home to a brand-new Sports Complex and just steps away from Larose Forest, Ecole St-Viateur and Calypso Water Park! (id:19720)
Exp Realty
341 Hazel Crescent
The Nation, Ontario
Welcome to the White Rock! Discover your ideal townhome, where sophistication and practicality blend seamlessly! This exquisite property offers a spacious open-concept design, perfect for modern living. The gourmet kitchen is a chef's dream, featuring abundant cabinetry, a large island, and ample counter space for all your culinary creations. The expansive living room provides a cozy retreat, with direct access to a private outdoor terrace from the dining area perfect for hosting gatherings or enjoying peaceful evenings outdoors. Upstairs, you'll find three beautifully designed bedrooms, including a master suite with a walk-in closet and a spa-inspired ensuite bathroom. The convenient second-floor laundry room ensures that chores are a breeze. Every inch of this home radiates charm and refinement, creating the perfect setting for memorable moments. Located in the thriving community of Limoges, you're just moments from the picturesque Larose Forest, the thrilling Calypso Park, and a newly built sports complex. Embrace a lifestyle of elegance, convenience, and leisure make this townhome yours today! End unit available for $539,900! (id:19720)
Exp Realty
929 Katia Street
The Nation, Ontario
Welcome to the Amethyst! This 1771 Sq.Ft. 2-story home is beautifully designed for the growing families. Your main floor welcomes you with your living room, which leads you to your dining, and large kitchen area. As you walk through your kitchen, you will find your convenient powder room, and mudroom, where your washer and dryer are located. As you walk up the stairs to your second floor, you will find your 1st bathroom, your 1st bedroom, your 2nd bedroom which features a walk-in closet, and the master bedroom, featuring a walk-in closet and a large ensuite. For added convenience, the Amethyst model also features a 2-car garage. The unspoiled basement has a 3-piece plumbing rough in, perfect for your future home plans. The front exterior of the home is finished with a mix of stone and black aluminum windows: giving your home a modern and gorgeous look! All Benam models include: 9 ft ceiling on the main floor, kitchen cabinets all the way up to the ceiling, engineered hardwood floors in the open areas and hallways on main floor, Spray foam on the joist rim cavities. Optional Upgrade: For an additional $15,000 land premium, you can enhance your backyard with a beautiful pond, creating a serene and picturesque outdoor space. (id:19720)
Exp Realty
56 Mayer Street
The Nation, Ontario
Welcome to the Sapphire model! This beautiful home offers a thoughtfully designed layout, starting with a cozy front bedroom and stairs leading down to the basement. As you continue through the home, you'll be greeted by a spacious open-concept living area that seamlessly combines the kitchen, dining, and living room perfect for both entertaining and everyday living. The main floor also features a convenient laundry room, a second bedroom, and a luxurious master suite with a generous walk-in closet and a private ensuite bathroom. An additional full bathroom completes the space. With soaring 9 ceilings on the main floor, the home feels bright and open. The basement is thoughtfully roughed in with a 3-piece plumbing setup, allowing you to easily add a bathroom in the future to suit your needs. The exterior of the Sapphire model is equally impressive, with a stunning mix of stone, canexel, and black aluminum windows, creating a modern, stylish curb appeal. This home offers the perfect blend of comfort, style, and future potential. Optional Upgrade: For an additional $15,000 land premium, you can enhance your backyard with a beautiful pond, creating a serene and picturesque outdoor space. (id:19720)
Exp Realty
941 Katia Street
The Nation, Ontario
Welcome to Chambly II, a beautiful 2-storey home with a spacious double car garage (21.2 ft x 18.6 ft), perfect for all your storage needs. Enjoy the bright, open-concept layout, featuring a chefs kitchen with a large island and extra storage, ideal for meal prep and entertaining. The luxurious primary suite offers a walk-in closet and spa-like 4-piece ensuite with a linen closet. The second and third bedrooms are well-sized, with a 3-piece bathroom, 2-piece powder room and linen closet for guests or kids. Plus, a convenient second-level laundry room adds extra ease. Located in the vibrant community of Limoges, just steps from the brand-new Sports Complex, Larose Forest, and Calypso Park, this home is perfect for modern living. ** This is a linked property.** (id:19720)
Exp Realty
933 Katia Street
The Nation, Ontario
Welcome to Whistler I, the ideal bungalow for those looking to start a family or enjoy a comfortable living experience in style. This charming home features a bright, open-concept layout that flows seamlessly from room to room. Enjoy your morning coffee or evening wine at the side counter in the roomy kitchen. The spa-inspired 3-piece bathroom offers a linen closet and the added convenience of an in-suite laundry room. For extra luxury, choose the cheater ensuite option for your convenience and comfort. The lower level provides endless possibilities, with plenty of space for additional guest rooms, a living area, or even a home gym. Located in the vibrant community of Limoges, you'll enjoy access to a brand-new Sports Complex, as well as being just steps away from the picturesque Larose Forest and Calypso Park. This home is perfect for anyone looking to embrace a comfortable, active lifestyle in a growing community. (id:19720)
Exp Realty
937 Katia Street
The Nation, Ontario
Welcome to Whistler II, your dream bungalow, offering the perfect space to start a family or enjoy a comfortable retirement. Experience the bright, open-concept floor plan that seamlessly flows throughout, creating a spacious and inviting living area. The roomy kitchen, with ample counter space, is ideal for enjoying a cup of coffee or a glass of wine, while providing everything you need for meal prep and entertaining. The primary suite is a true retreat, featuring a spacious walk-in closet with his and her sides, and a spa-like ensuite to help you unwind and relax. Your family and guests will appreciate their own 3-piece bathroom, complete with a convenient linen closet for extra storage. The expansive lower level offers endless possibilities whether you need extra guest rooms, a living area, a gym, or an entertainment space. Located in the growing community of Limoges, you'll have access to a brand-new Sports Complex and be just steps away from the beautiful Larose Forest and Calypso Park. Prepare to fall in love with everything this gorgeous home and its vibrant surroundings have to offer. (id:19720)
Exp Realty
D - 13 Woodvale
Ottawa, Ontario
Welcome to 13D Woodvale Green, a move-in ready 2+1 bedroom, 1.5 bathroom townhome condo nestled in one of Ottawa's most desirable and convenient neighborhoods. Perfect for first-time buyers, downsizers, or savvy investors, this beautiful home offers comfort, functionality, and an unbeatable location. Step inside to discover a freshly painted interior with modern light fixtures (2025) and a professionally cleaned space that shines from top to bottom. The main level features a bright and spacious family room, a well-appointed kitchen, and a cozy dining area ideal for both relaxing and entertaining. Upstairs, you'll find two generously sized bedrooms and a full bathroom, offering a peaceful retreat at the end of the day. The finished lower level adds valuable living space with a third bedroom; perfect for guests, a home office, or your personal gym, a convenient powder room, a bonus room, in-unit laundry, and ample storage area. This home's location is unbeatable, with close proximity to all amenities including top rated Schools, Shops, Park, Bus Stops, Algonquin College, Baseline Station, scenic bike paths, and the city's lush green spaces. DO NOT WAIT. 24 hours irrevocable preferred. (id:19720)
Royal LePage Team Realty
8 Stonepointe Avenue
Ottawa, Ontario
Set on a quiet corner lot in the heart of Chapman Mills, this well-maintained Minto Fontana model offers 3 bedrooms, 3 bathrooms, and a private, landscaped backyard made for relaxing! Inside, you'll find hardwood floors flowing through the living and dining areas, as well as all three bedrooms. The bathrooms are finished with modern ceramic tile, and the kitchen is both functional and inviting, featuring extended cabinetry that adds extra storage and character. The eating area is bright and open, ideal for casual meals or morning coffee. Upstairs, the primary suite includes a private 3-piece ensuite, an easy retreat at the end of the day. Downstairs, the finished lower level includes laundry and a large rec room, offering flexible space for movie nights, a home gym, or a playroom. You also have a large storage room. Heading outside, you'll find a one-of-a-kind backyard with mature landscaping & trees that surround a spacious patio, hot tub and an outdoor gas fireplace perfect for quiet evenings or weekend hangouts. Fully fenced and thoughtfully laid out, it's a space that balances privacy with comfort. Located in one of Ottawa's most established neighbourhoods, this home combines timeless design with everyday functionality. All windows in the home + back sliding door are being replaced at the end of May! 24-hour irrevocable on all offers. (id:19720)
RE/MAX Affiliates Boardwalk
230 Vanier Crescent
Renfrew, Ontario
PRISTINE & THOUGHTFULLY MAINTAINED 3+1 BEDROOM BUNGALOW! Welcome to your private backyard haven, complete with a heated above-ground saltwater pool (2021) and low-maintenance landscaping, all framed by mature cedar trees for maximum privacy. A newer composite deck (2017) extends your living space outdoors, just in time for summer! Inside, enjoy tasteful upgrades throughout including a fully finished basement (2010) featuring a renovated laundry/full bath combo (2022), an updated kitchen (2014) with stainless steel appliances, and fresh paint throughout. Step into the bright double-door foyer (or come through the convenient inside garage access) and into your peaceful, light-filled living space. Open living room and dining room are flooded with natural light thanks to a wall of oversized, nearly floor-to-ceiling windows. Renovated kitchen boasts crisp white cabinetry, a herringbone subway tile backsplash, glass and open shelving, and a window above the sink. Enjoy casual mornings at the breakfast bar (perfect for your daily Wordle!) surrounded by even more windows. Down the hall, the primary bedroom offers a serene retreat, alongside a spa-inspired bathroom with a soaker tub, glass-enclosed shower, and dedicated make-up vanity. Two additional bedrooms complete the main level. Finished basement is ideal for movie nights, guest stays, or multi-generational living with a 4th bedroom and a luxurious full bath/laundry combo. Glass-enclosed shower is the perfect way to rinse off after an afternoon in your own backyard oasis. Tucked away in a quiet yet convenient neighbourhood, this home is a rare find. Whether you're seeking comfort, privacy, or a fresh start, this is the one you've been waiting for. (id:19720)
RE/MAX Hallmark Realty Group
2056 Dorima Street
Ottawa, Ontario
Nestled on a peaceful cul-de-sac in a sought-after neighborhood, this beautifully maintained Minto Empire model offers 3 bedrooms, 2.5 baths, and timeless charm. The home features freshly painted main and upper levels (2024), updated flooring throughout (2022), crown mouldings, and a cozy gas fireplace. The kitchen is equipped with classic maple shaker cabinetry and neutral ceramic tile. Enjoy outdoor living in the fully fenced backyard, complete with a deck, patio, and no direct residential neighbours behind. Roof redone in 2021. A home that checks all the right boxes. (id:19720)
Exit Results Realty
776 Eminence Street
Ottawa, Ontario
This two years old Double garage Single detached home is delightful inside and out. Spacious Foyer leading to first floor with Hardwood Throughout. The front dining room with a large window brings in tons of sunlight. Pot lights through out the main and lower level. The kitchen has quartz countertops, a modern undermount sink, with finished backsplash and new SS appliances. Modern posts & railings stairs leading to the second floor. Large primary bedroom with WIC & full ensuite W/ mosaic tiles base in the W/I shower. 3 other good sized bedrooms and a full bathroom as well as. Fully finished Basement with Large Family Room offering more space for entertain, Laundry and storage for your family. TOP schools of John McCrae & St. Joseph. Walk distance to parks & playgrounds. Short drive to ALL amenities. 24 hours irrevocable on all offers. (id:19720)
Home Run Realty Inc.
24 Magnolia Way
North Grenville, Ontario
This stunning bungalow is 'The Palmer' model from eQuinelle's 'The Legends' Bungalow Series and offers 1,580 square feet of luxurious living space. A small association fee allows for a carefree lifestyle. Snow removal, grass cutting & window cleaning is included. A golf membership is available as is a Residents Package for resort style living! This home is located in the centre of a quiet cul-de-sac with exceptional curb appeal! The stone exterior with shaker style accents and custom designed front steps w/enlarged front porch are sure to please! A beautiful mature blue spruce adorns your front yard! Inside you will be delighted with this exceptional open concept floor plan with gleaming hardwood flooring and ceramic tile. No carpet! The living room offers a picture window and cozy gas fireplace. Open to the dining area that easily seats 6 and your eat-in gourmet kitchen with breakfast bar for two, shaker style cabinetry, granite countertops and ceramic backsplash! The primary suite includes a spacious bedroom, a walk in closet and a 3 piece ensuite bath! The second bedroom is also generously sized as is the main floor family 3 piece bathroom. The main floor laundry room offers a full size washer & dryer, cabinetry and entrance to the large, two car garage! The main floor sunroom is cozy & bright & its the perfect spot to enjoy spectacular sunsets! The lower level is spacious with high ceilings, large windows, a rough-in for a 3 piece bath and awaits your personal design. Your private, backyard oasis includes a back porch w/composite decking, an extended patio & beautiful perennial gardens. Best of all this home backs on to the Club House! Close to trails, shops and recreation in the fabulous town of Kemptville and only 30 minutes to Ottawa. Assocation fee is $242 per month. Condo certificate is on order. WELCOME HOME (id:19720)
Royal LePage Team Realty
576 Decoeur Drive
Ottawa, Ontario
Bright and modern freshly painted 2-storey townhouse with attached garage on 576 Decoeur Dr! This open-concept middle-unit home is filled with natural light. Enter through the large foyer with a convenient powder room. There is an open concept living space with a modern white kitchen with plenty of cupboard space, a breakfast counter with room for four stools, and ample counters for prepping. This home has a large primary bedroom with a walk-in closet and an ensuite bathroom, as well as two additional bedrooms and laundry room and additional bathroom. The fully renovated basement (2023) features a cozy natural gas fireplace in the rec room. Enjoy a fenced yard for privacy. Conveniently located within walking distance to parks, transit, an existing elementary school, and a future school. A new medical center at Mer Bleu & Brian Coburn is also nearby, with plenty of amenities just minutes away. A perfect blend of comfort and convenience! (id:19720)
Royal LePage Team Realty
21 Elgin Street E
Arnprior, Ontario
***INVESTMENT OPPORTUNITY***GREAT REVENUE***TERRIFIC LOCATION***OVER $47,000 GROSS INCOME OR $20,100 GROSS IF OWNER OCCUPIED WITH TENANT IN SECONDARY UNIT. ENJOY THE CONVENIENCES OF A CENTRETOWNE LIFE STYLE WITH THE ADDED BONUS OF A $1,675 MONTHLY INCOME FROM THE RECENTLY ADDED SECONDARY RENTAL UNIT. THE MAIN HOUSE IS A WELL RENO'D 3BR, WITH 2 BATHS, A MAIN LEVEL LAUNDRY & UNHEATED STORAGE. THE 1 BR SECONDARY UNIT FEATURES FULL HEIGHT INSULATED CONCRETE WALLS (ea$y to heat !!), OPEN LIVING/DINING/KITCHEN, EASY-CARE LAMINATE FLOORING, A FULL BATH & STEP-$AVING IN-SUITE LAUNDRY. BENEFIT FROM THIS ABSOLUTELY BRILLIANT LOCATION THAT'S ONLY JUST STEPS TO EVERYTHING YOU WANT. ALL THE DOWNTOWN SHOPPES & EATERIES ARE JUST OVER THERE & THEN THE RIVER, PARKS & CROSS COUNTRYING ON THE ALGONQUIN TRAIL ARE ALL WITHIN WALKING DISTANCE & YOU'RE STILL ONLY A COUPLA MINUTES TO THE 417. THE MAIN HOUSE IS RENTED FOR $2,250/MO. GROSS RENT BOTH UNITS $3,925/ MO (!!) BOTH MONTH TO MONTH TENANCIES. IMPERIAL RM DIMS: LR (M) 13-10x9-10 DR (M) 12-0x9-2 KIT (M) 10-8x9-6 BR (M) 11-8x10-6 BATH (M) 11'8x10-6 STORE(M) 11X10-4 LAUND (M) BR (2) 15-4x9-4 BR (2) 15-4X8-4 BATH (2) 6-0x5-0 LIVDIN (secondary) 17-0x16-0 KIT (sec) 8X8 BR (sec) 11-10x9-5 BTH/LDRY (sec) 11-8 x 5-0 (id:19720)
RE/MAX Hallmark Realty Group
292 Richelieu Avenue
Ottawa, Ontario
Attention investors! Discover the perfect blend of comfort and potential in this beautifully updated single-family home, ideal for first-time buyers and savvy investors alike..Zoning R4B falls under the Residential Fourth Density Zone. This zone is specifically designed to allow for a mix of housing types with a focus on low-rise, multi-unit dwellings. Nestled on a generous lot, this property offers not only immediate enjoyment but also exciting possibilities for future expansion or development. Step inside and be greeted by a bright and inviting main floor. The updated kitchen boasts ample storage and counter space, making meal preparation a joy. A convenient powder room is tucked just off the kitchen, adjacent to a versatile flex room. This adaptable space can easily serve as a third bedroom, a quiet home office, or whatever suits your lifestyle. The living area provides a comfortable space to relax and entertain. Upstairs, you'll find two well-proportioned bedrooms, each offering a peaceful retreat. A spacious 4-piece bathroom and conveniently located stacked laundry complete the second floor. Outside, a fully fenced yard provides privacy and security, while the expansive rear yard offers plenty of room for outdoor activities, gardening, or simply enjoying the fresh air. A storage garage adds valuable space for tools and equipment. Beyond the property itself, the location is truly unbeatable. Enjoy easy access to downtown, the University of Ottawa, Collge La Cite and all the amenities the city has to offer. This neighbourhood is experiencing rapid growth and consistently outpacing average increases in value, making it a smart investment for the future. This home has been thoughtfully updated and maintained, ensuring a comfortable and worry-free living experience. Don't miss this opportunity to own a piece of this thriving community! (id:19720)
Exit Results Realty
2 Gore Street E
Perth, Ontario
CIRCA 1880 STONE RETAIL BUILDING IN THE HEART OF ALL THE ACTIVITIES IN HISTORIC CENTRAL DOWNTOWN PERTH,HIGH VISIBILITY & HIGH TRAFFIC LOCATION IN A HIGH TRAFFIC HERITAGE TOURIST TOWN,2 BLOCKS TO THE TAY CANAL WHICH FLOWS INTO THE WORLD HERITAGE SITE RIDEAU CANAL,3 BLOCKS TO STEWART PARK THE WEDDING CAPITAL PARK OF ONTARIO WITH A MULTITUDE OF YEARLY FESTIVALS,TREMENDOUS UPSIDE POTENTIAL IN THE RENTAL INCOME WITH THE 2nd & 3rd FLRS BEING VACANT,CLOSE TO THE OLDEST GOLF COURSE IN CANADA-THE LINKS O TAY GOLF COURSE,1 BLOCK TO THE BEST WESTERN HOTEL,VERY HIGH WALKSCORE BEING CLOSE TO ALL THE AMENITIES LIKE OTHER RETAIL STORES & RESTAURANTS & BANKS,PERTH ALSO HAS ONE OF THE BEST HOSPITALS IN ONTARIO LOCATED A FEW BLOCKS FROM THE DOWNTOWN,PERTH HAS BEEN VOTED THE PRETTIEST TOWN IN ONTARIO,40% OF PERTH RESIDENTS ARE RETIRED & THESE RETIREES MAKE EXCELLENT TENANTS IN THE EVENT THE 2nd & 3rd FLRS WERE TURNED INTO APTS,OR TURN THE 2nd & 3rd FLRS INTO CONDOS TO CREATE REVENUE PRODUCING REAL ESTATE (id:19720)
RE/MAX Hallmark Realty Group
220 Albert Street
Arnprior, Ontario
Beautiful side-split home with views of the Madawaska River from inside the home. This well-maintained property offers 2 bedrooms and 2 full baths on the main level, plus an additional bedroom and full bath in the basement, perfect for a nanny suite or potential in-law setup with separate access. The freshly painted living area features wide plank pine flooring reclaimed from the river, adding warmth and character. A large eat-in kitchen with vaulted ceilings provides stunning river views, ideal for everyday living and entertaining. A standout feature is the 23' x 35' attached garage perfect for car enthusiasts, workshop space, or secure winter parking. Flexible layout offers plenty of potential for multi-generational living or future income. Conveniently located near local amenities, parks, and the waterfront. A unique opportunity to own a character-filled home with a view! Notable updates include: steel roof (2018), furnace (2021), and hot water tank (2022). (id:19720)
Century 21 Synergy Realty Inc.
42 Strickland Road
Rideau Lakes, Ontario
Whether you're an outdoor enthusiast or seeking a serene retreat, this 35 acre property backing onto the Cataraqui Trail offers a unique blend of natural beauty while being only minutes from town! Perfect for entertaining family and friends, you can enjoy a game of horseshoes, relax in the gazebo or by the firepit, or take a skate on the pond in the winter. The 20 x 32 insulated workshop is ideal for projects, storage, or hobbies. Home has 200 amp electrical and is wired for generator. The heart of the home boasts an updated custom-built cherry wood kitchen with polished porcelain countertops, heavy-duty soft close drawers, stainless steel appliances, and an eat-in dining area. The natural light floods in the windows of the sunroom overlooking the backyard, which makes for a tranquil sitting room or an office. Painting, trim, and vinyl flooring have all been done in the last 3 years. The finished basement provides lots of storage, a family room, cold cellar, and a den with large bookshelves. Don't miss this charming country home! (id:19720)
Exit Realty Axis
127 Britannia Road
Ottawa, Ontario
This stunning, fully rebuilt **fully furnished** century home in Britannia Village offers modern living in a truly serene setting. Situated on an extra-deep lot backing directly onto Mud Lake Conservation Area, its just a short walk to Britannia Beach, the Yacht Club, and Ottawas scenic bike paths.Renovated down to the studs in 2021 with todays standards in mind, the home features wide-plank engineered oak flooring, a custom kitchen with quartz counters and stainless appliances, and an open-concept main floor with elegant living, dining, and family spaces. The upper level includes a luxurious primary suite with walk-in closet and spa-like ensuite, plus two additional bedrooms and a beautifully finished family bath.A rare opportunity to lease a heritage-inspired home with modern finishes, in one of Ottawas most picturesque neighbourhoods. (id:19720)
Engel & Volkers Ottawa
1362 Buck Bay Road
Frontenac, Ontario
Discover the perfect blend of modern style and cozy comfort in this remarkable 2-bedroom bungalow nestled in the serene landscape of Tichborne, ON. Ideal for those seeking tranquility, this charming home is perfectly situated on an expansive 1-acre lot, offering a private oasis for you and your family. Step inside to find a thoughtfully updated interior boasting a modern kitchen equipped with sleek stainless steel appliances, perfectly paired with fresh paint and contemporary flooring throughout. The main level features two generous bedrooms with ample natural light, while the lower level hosts a versatile room that can be transformed into an additional bedroom or a flexible space to suit your lifestyle needs. The inviting ambiance extends outdoors to a meticulously crafted porch and a deck that beckons for leisurely afternoons and evening gatherings. An impressive 12x24( 2024),board and batten shed offering excellent storage solutions for all your recreational equipment and gardening necessities. Whether you're a first-time homeowner or looking to scale down, this move-in-ready bungalow offers an exceptional living experience with room for personal touches. Experience modern meets comfort in this great starter home, just waiting for you to make it your own! Book your private viewing today! (id:19720)
Lpt Realty
316 Hazel Crescent
The Nation, Ontario
Welcome to Terra Nova I! This thoughtfully designed townhome, where luxury and practicality come together seamlessly. The bright, open-concept layout offers a spacious kitchen perfect for both daily living and entertaining. The generous living room flows effortlessly into the dining area, which leads to a private outdoor terrace ideal for enjoying warm summer evenings with family and friends. Upstairs, you will find three comfortable bedrooms, including a master suite with a walk-in closet for added convenience. A well-placed laundry room on the second floor makes laundry day a breeze, eliminating the need to climb multiple flights of stairs. From top to bottom, this home is filled with elegant details and stylish finishes, providing the perfect environment for creating lasting memories. Located in the thriving community of Limoges, you'll be just steps from the brand-new sports complex, the serene Larose Forest, and the exciting Calypso Park. Don't miss the opportunity to make this beautiful townhome. Schedule your showing today! End units also available starting at $504,900! (id:19720)
Exp Realty
3939 Howes Road
Kingston, Ontario
Experience the perfect blend of country charm and city convenience at 3939 Howes Road. Offering 2+1 bedrooms, a full 4-piece bath, and a handy 2-piece ensuite. The kitchen is well laid out for family meals, with a bright living area and a separate family room designed for gathering and entertaining. The finished basement includes another bedroom, a large rec room, and an oversized garage is ideal for storage, tools, or projects. Outside, enjoy the expansive deck, landscaped gardens, and mature maple, oak, and apple trees. Cool off in the above-ground pool or unwind in the hot tub. Whether you're gardening, hosting, or just relaxing, the space is ready for it. A quiet setting with quick access to essentials, schedule your showing today. (id:19720)
Lpt Realty
291 Hazel Crescent
The Nation, Ontario
Welcome to the Banff, a stunning home that effortlessly combines style and functionality to provide you with the ultimate living experience, equipped with 22k of upgrades + a 20k premium lot! Available now! Prepare to be wowed by the bright and airy chefs cuisine, complete with a convenient island and walk-in pantry providing ample storage space for all your cooking essentials. Whether you're hosting guests or enjoying quality time with your loved ones, the separate dining and living areas provide the perfect space to create lifelong memories. Escape to your own private oasis in the primary suite, where a massive walk-in closet and spa-like 3-piece ensuite with a linen closet await you. Need some additional space for work or play? The third bedroom is easily converted into a home office or playroom to suit your needs. Upstairs, you'll find a second 3-piece bathroom that your kids and guests will love, along with a laundry room that eliminates the hassle of going up and down flights of stairs. LIST OF UPGRADES: Huge premium lot, white kitchen cabinets up to the ceiling with black handles, quartz on every countertops in the house, ceramic walls in all showers and slick modern look sliding glass in your ensuite's shower, included A/C, plumbing rough-in (basement), extra pot lights. Your new home is situated in the growing community of Limoges, home to a brand-new Sports Complex and just steps away from the Larose Forest and the Calypso Park. With so much to love about this incredible home and its surroundings, Banff is the perfect place to call home. (id:19720)
Exp Realty
160 Dufferin Road
Ottawa, Ontario
Classic elegance, modern luxury, and endless convenience. New Edinburghs 160 Dufferin Road presents the opportunity for a fresh vibrant lifestyle. Positioned to showcase the grounds of Rideau Hall, this recently renovated two-story home enjoys lofty placement in one of Ottawa's most historical neighbourhoods. An airy main floor features a living room, powder room, balcony, and dining room. A recently updated modern kitchen, with backyard access and views, presents high-end appliances, quartz countertops, walls of custom white cabinetry. Upstairs, a breathtaking front-facing primary suite offers walk-in closets and spa-style ensuite. A separate wing brings two more bedrooms, full bathroom, and laundry. Take stairs down to newly redone lower level introducing ample storage, full bathroom, entertainment room, and access to a fenced-in backyard garden. Prepare for the many benefits of living in a connected network of friendly neighbours. Walk to some of Ottawas best schools. Run errands on Beechwood Avenue. Visit today. (id:19720)
Royal LePage Team Realty
7122 Bank Street
Ottawa, Ontario
Farm House setting on Approximately 42 Acres of PRIME LAND fronting on BANK STREET and backing on SCRIVENS DRIVE just minutes to Findlay Creek or South keys. The house shows well and consists of 4 Bedroom, 2 (3pc) family Bathrooms, Living room, Family room, Full Kitchen- Dining and main floor laundry. There is inside access to the two car garage. Seller might consider Vendor Take Back. 24 hrs notice to Tenant on all showings. (id:19720)
RE/MAX Hallmark Realty Group
8187 Lloyd Graham Avenue
Ottawa, Ontario
Welcome to this charming all-brick bungalow nestled in the heart of the quaint village of Metcalfe, backing onto a peaceful creek. Situated on an expansive and private double-wide corner lot, this home offers the perfect blend of comfort, space, and perfect opportunity to make it your own. The main floor features a bright and spacious living room with a cozy fireplace, a formal dining room ideal for family gatherings, and a large kitchen just waiting for your personal touch and finishes. Down the hall, you'll find two generously sized bedrooms and a beautifully renovated 5-piece bathroom with heated floors. The fully finished lower level adds even more living space with a large rec room - perfect for hobbies, entertaining, or movie nights - complete with a gas stove. A third bedroom, convenient 2-piece bath, laundry area, and ample storage complete the lower level. Step outside to enjoy a beautifully landscaped yard with multiple spaces for entertaining, including a large deck with gazebo, fenced-in area, and tranquil creekside views. Theres plenty of driveway parking plus a spacious detached 2-car garage with a loft - ideal for a home-based business, car enthusiast, or hobbyist. All of this in a fantastic location within walking distance to parks, shops, restaurants, and all the amenities the village of Metcalfe has to offer while only a short commute into Ottawa. Recent approx. updates include: roof (2022), furnace (2022), A/C (2022), hot water tank (2022), main bath (2021), basement refresh (2021), and more. Don't miss this rare opportunity to own a solid brick bungalow on a HUGE lot backing onto the creek - offering peaceful living just minutes from the city. (id:19720)
Royal LePage Team Realty
207 Mckenny Street
Mississippi Mills, Ontario
Discover this beautifully designed home located in the Mill Run subdivision in Almonte. Designed for easy living, this modern bungalow offers an open-concept layout with vaulted ceilings plus tile and hardwood flooring throughout, ideal for both relaxing and entertaining. The custom kitchen offers abundant cabinetry and a spacious island with seating and stainless steel appliances. The living room features a linear electric fireplace with shiplap surround. The Primary bedroom features a large walk-in closet and ensuite. The main floor also includes a convenient laundry room with ample storage. The finished basement features a recreation room with a cozy gas fireplace, large bedroom and bathroom. With 2+1 bedrooms and 3 full bathrooms, this home is perfect for families, guests, or those looking for extra space. Step outside to a landscaped yard with a composite wood deck and built-in natural gas line ready for summer BBQs and outdoor enjoyment. Enjoy walking distance to grocery store, pharmacies, coffee shops, hardware store and beautiful downtown Almonte which offers many restaurants and retail stores. Outdoor lovers will appreciate the scenic Almonte Riverwalk, complete with waterfalls and views along the Mississippi River. (id:19720)
Grape Vine Realty Inc.
101 - 21 Durham Private
Ottawa, Ontario
Discretely nestled in the heart of Lindenlea, lies the tranquil setting of "Governor's Gate". Well known in the area for being a community within a community, this highly sought-after private enclave offers so much more than a traditional condo development. Surrounded by lush gardens, greenery and a water feature, one can expect peace, quiet and above all, privacy. Home to a more mature demographic, this is a smoke-free and pet-free building. This development has historically been well managed and cared for. This unit sits on the garden side of the main floor and offers 2 generous bedrooms, a large ensuite bath and recently updated second bath. A very functional kitchen was recently upgraded to today's tastes with custom cabinetry, quartz countertops and stainless steel appliances. The light filled dining room opens onto the main living area thats versatile enough for lounging and/or entertaining a large gathering. Overlooking St Brigid elementary school, the unit is exceptionally quiet at the end of the day, with a walk-out rear patio and garden. With Beechwood Village nearby, you'll find everything you need in walking distance. From fabulous coffee shops and restaurants to groceries. Local Jacobsen's boasts some of the world's best cheeses and bread. Conveniences from flowers to pharmacy and the new LCBO. It's all there! Recent status certificate on file. Exclusive use of one underground parking and exclusive use of Locker #5. Tenant-occupied by a friend of the seller for caretaking and will vacate. 24 hrs notice for showings. 48 hour irrevocable please; the seller is out of country and time zone. (id:19720)
RE/MAX Hallmark Lafontaine Realty
221 Hillpark High Street
Ottawa, Ontario
Welcome to this stunning 2-storey, 5-bedroom, 3-bathroom home, thoughtfully upgraded for modern living. From the moment you step inside, you're greeted by elegant granite flooring in the entryway, setting a luxurious tone that continues throughout. The spacious layout includes engineered wood floors in all bedrooms, providing both durability and warmth. The gourmet kitchen is a chefs dream, featuring granite countertops, an extended eating area, and ample cabinetry perfect for both everyday meals and entertaining. The primary bedroom offers a peaceful retreat, complete with soundproof insulation and a solid-core door for added privacy and quiet. Additional features include a double attached garage, open-concept living and dining areas, and numerous upgrades throughout that elevate both style and comfort. This move-in-ready home is the perfect blend of function and sophistication don't miss your chance to make it yours! (id:19720)
Exit Realty Matrix
3208 Harvester Crescent
North Grenville, Ontario
This stunning 2019 built Serenade model home, approx. 2,294 sq. ft as per builders plan, 4 bedroom, 3 full bathroom Bungalow by Glenview Homes is located on a prime lot backing onto forested land, on a fabulous street, in a much sought after neighborhood in the heart of Kemptville & is literally walking steps to many local amenities. This home offers timeless and superb curb appeal. Your spacious, bright foyer leads you to your open concept main floor living space that boasts 9 foot ceilings and gleaming hardwood flooring! The great room features a cozy gas fireplace and patio doors that lead to your very private, south-west facing backyard oasis that's fully fenced with a cedar deck where you can enjoy the sunsets! The gourmet, eat-in kitchen features an oversized, granite island, numerous cabinetry & stainless steel appliances. The primary suite includes a king size bedroom with a large picture window, walk in closet and luxurious 5 piece ensuite bath! The second bedroom on the main level is generously sized with a cheater-ensuite 3 piece bathroom. Main floor mud room/laundry room is a fabulous size and offers access to your oversized two car garage! The lower level is professionally finished and features a bright family room plus TWO additional bedrooms AND a 3 piece bathroom! There is also a kitchenette on this level making this lower level a perfect spot for teenagers or as a granny suite. Still lots of storage space in this finished basement. A beautiful, newer bungalow on a prime lot in an established neighborhood literally steps to many amenities, close to Hwy #416 and only 20 minutes to Ottawa! ~WELCOME HOME~ (id:19720)
Royal LePage Team Realty
664 Geneva Street
St. Catharines, Ontario
Welcome to your dream home in the coveted North End of St. Catharines, Ontario! This stunning 2+1 bedroom bungalow is just steps from the shimmering shores of Lake Ontario, offering the perfect blend of modern luxury and serene lakeside living. Nestled on an expansive lot, this newly renovated gem boasts ample outdoor space for entertaining, gardening, or simply soaking in the beauty of the surroundings. Step inside to discover a thoughtfully updated interior, where every detail has been carefully crafted for comfort and style. The spacious layout includes two generous bedrooms plus an additional versatile room ideal as a third bedroom, home office, or cozy den. The detached garage provides ample storage or workshop potential, making it a rare find in this desirable neighborhood. Outside, the homes striking Frank Lloyd Wright-inspired exterior color palette pays homage to timeless architectural elegance, harmonizing beautifully with the natural landscape. With its prime location, modern upgrades, and unique charm, this North End bungalow is a rare opportunity to own a piece of St.Catharines lakeside paradise. (id:19720)
Comfree
334 Blossom Pass Terrace
Ottawa, Ontario
WELCOME TO THE 334 BLOSSOM PASS TERRACE HOME! A 2023 built Executive townhome with 3 bedrooms & 4 bathrooms located in the super in-demand Avalon community! Conveniently situated near Tenth Line Road on Gerry Lalonde Drive - just steps away from green space, and well established amenities. This Minto (Haven Model) built home is a perfect example of "turn-key"! Freshly and professionally painted home (April 2025) that is perfect for new and growing families, and professionals of ALL levels! Offers an open-concept kitchen with an island, quartz countertops, stainless steel appliances, and more! Did I mention a finished basement with a large family room & 2 piece bathroom?! Avalon boasts an existing community pond, multi-use pathways, nearby family parks, and everyday conveniences. Whether you're looking for a forever home or an investment, this home is it! Book a showing today! (id:19720)
Royal LePage Team Realty
20 Dune Street
Russell, Ontario
Welcome to your dream home! This spectacular 3 bed, 2.5 bath home in the family-oriented town of Limoges is located just 25 minutes from downtown Ottawa and only 20 minutes from Orleans. This uniquely updated modern home with hardwood flooring throughout offers the perfect blend of luxury, comfort, and convenience. The upstairs offers great sized bedrooms with plenty of storage and an updated main bath with a luxurious soaker tub. The bright, open-concept main level has a spacious living area that seamlessly flows into the dining area, with walk-out access to the backyard. The kitchen is equipped with high-end matte black stainless-steel appliances and an island perfect for entertaining. The fully finished basement has large windows with ample natural light and includes a 3-piece bath with a walk-in glass shower. Outside, either choose to relax and unwind on the front deck or in the private oasis of the fully fenced back yard, which features a large shed for all your toys, a wood burning firepit, a large back deck with a natural gas hookup perfect for outdoor cooking, dining and relaxing beside an 18-foot pool, ideal for summer fun. This home comes complete with many recent upgrades, including permanent holiday lighting, smart lighting, nest thermostat, side mount Wi-Fi garage door opener, Wi-Fi enabled tankless hot water system and many more for you to enjoy. Don't miss the opportunity to own this exquisite modern home. (id:19720)
Exit Realty Matrix
2290 Wolf Grove Road
Mississippi Mills, Ontario
Impressive Cape Cod Style home in the country on Wolf Grove Road, minutes from Almonte. This home features an in-law suite with a separate entrance and heat controls leading to a 4 piece bathroom, laundry room, living room and spacious bedroom with closets. The main home itself features another entryway with three nice sized bedrooms, all with closets, and a newly updated bathroom with double sinks to enjoy. In the heart of the home, on the main floor, is the centrally located kitchen with island seating and a dining area by the picture window that soaks in a ton of natural light. There is a screened in porch overlooking the backyard for meals in the summer time or a large deck in the front to sit and enjoy the morning sun. The home has an attached, insulated, two car garage with extra storage, offering another entryway into the home. The basement is an added bonus with a ton of extra space to finish off for more play space or bedrooms. There is a laundry room in the basement with a laundry sink for the main home and two stair wells down. The house has a new generac system approx 1-2 years old and propane furnace (approx 2017) with central air (approx 2017). You'll love the updates in this home and the expansive backyard with fire pit, sitting area and lots of space to roam. (id:19720)
RE/MAX Affiliates Realty Ltd.
170 Wilshire Avenue
Ottawa, Ontario
Nestled in the sought-after community of Courtland Park, 170 Wilshire sits on a generous 7,500 sq. ft. lot. This charming home offers 3 bedrooms and 2 bathrooms above grade, plus a fully renovated basement with an additional bedroom and bathideal for guests, in-laws, or extended family. Designed for versatility, the main floor includes a bedroom that can double as a home office or hobby space, along with a beautifully renovated 5-piece bathroom featuring a soaker tub and double shower providing easy access to amenities without stairs. The bright, renovated U-shaped Laurysen kitchen boasts abundant storage with professionally refreshed two-toned cabinetry, quartz countertops, and upgraded lighting. An open-concept living area at the rear of the home leads to an oversized deck, perfect for entertaining, overlooking a spacious, tree-lined yard. At the front, a single-car garage and extended laneway accommodate 3-4 vehicles. Located in a prime central neighborhood, you're just minutes from Hog's Back Park, the Rideau Canal, and all essential amenities. Don't miss this opportunity - book your showing today! (id:19720)
RE/MAX Hallmark Realty Group
6657 Bluebird Street
Ottawa, Ontario
Located on a peaceful street in the heart of Kars, this fully renovated home combines modern updates with the charm of small-town living. With a school and parks just a short walk away and the highway 416 only four minutes down the road it's the perfect spot for families looking for both convenience and a quiet retreat. The main floor is bright and welcoming, featuring a cozy living room with a wood-burning fireplace and a separate dining room ideal for gatherings. The kitchen is a real showstopper, offering granite countertops, stainless steel appliances, and a breakfast bar that opens to the sunken family room, a great space to unwind or host friends. The mudroom, complete with laundry and access to the garage, and a handy half bath round out the main level. Upstairs, you'll find three comfortable bedrooms, including a primary suite with its own en-suite bathroom. The second full bathroom ensures everyone has their own space. The finished basement adds even more functionality, with a large rec room lit by pot lights, a workshop for your projects, and plenty of storage. Outside, the oversized lot feels like a private oasis, with mature trees, a firepit, and a patio perfect for outdoor gatherings. There's even a powered storage shed and a two-car garage, making this home as practical as it is beautiful. This home offers the perfect balance of quiet village living and modern convenience. Don't wait, come see it for yourself! (id:19720)
Fidacity Realty
845 Percival Crescent
Ottawa, Ontario
Welcome to this stunning home in Mahogany. Situated on a spacious prime 58 ft corner lot, this property boasts a mostly fenced backyard, a lovely stone interlocking patio and stairs (installed in 2021), and a serene front-facing low-traffic road with an open vista. Step inside to a spacious foyer, perfect for welcoming guests. The main floor features 9 ft ceilings, elegant hardwood flooring throughout most of this level, and a versatile den, ideal for a home office. Plus, all built-in shelving and furniture in the den are included; a $13K value! The Great Room offers a cozy retreat with a natural gas fireplace, perfect for relaxation or entertaining. The Dining Room provides ample space for hosting holiday feasts and special occasions, while the Breakfast Area is perfect for casual meals. The chef's kitchen is a dream, featuring a 9 ft center island, quartz countertops, abundant storage, and 4 included appliances. Additional counter space and storage can be found at the mudroom entrance, making daily life even more convenient. The mudroom itself offers extra storage, a bench area, and direct access to the 2-car garage with more built-in storage. A hardwood staircase leads to the second level, where you'll find hardwood flooring in the hallway and newly installed hardwood flooring throughout all four bedrooms (January 2025). The primary suite is a luxurious retreat, featuring a large makeup room, a massive walk-in closet, and a stunning 5-piece ensuite with double sinks, a separate tub, and a glass-enclosed shower. The three additional bedrooms are spacious, with ample closet space. The fully finished basement provides an abundance of space for a home theater, games room, or kids play area, truly a versatile space for the whole family. With approximately $117K in upgrades, inside and out, this home offers exceptional value in a fantastic location. A truly wonderful family home in a great neighbourhood! (id:19720)
Royal LePage Team Realty
53 Magnolia Way
North Grenville, Ontario
Looking for a carefree lifestyle in a master planned community? This beautiful bungalow, built in 2020, sits on a quiet cul-de-sac in the much sought after community of Equinelle in the vibrant town of Kemptville. Close to many amenities & Hwy #416 & only 30 minutes to Ottawa. With Snow Removal & Grass Cutting included for a nominal fee this property is truly turn key. Inside you'll be delighted to find a modern, spacious & bright layout. The open concept Great Room, Dining Room & Gourmet Kitchen (with white cabinetry, quartz counters & island, subway tile backsplash & stainless steel appliances) is perfect for all your entertainment needs. The primary suit includes a spacious bedroom, walk in closet & a 3 piece contemporary bathroom with quartz vanity and modern shower enclosure. An additional bedroom, and an additional 3 piece elegant bathroom w/ a main floor laundry room complete this level. The professionally finished basement is large and bright and boasts a family room w/home theater, games area w/pool & tennis table, an office area, a gym nook and the third bedroom complete with double closets and a full 3 piece contemporary bathroom. The professionally landscaped grounds offer a covered deck, an interlock patio, gazebo & an inground gas fireplace. This home is located within and literally steps to a fabulous renowned golf course. Join the spectacular 20,000 sq. ft. Resident Club which is the social hub of eQuinelle and offers an inground swimming pool, a library, a billiards room, a yoga studio, a gym, indoor/outdoor pickleball courts, tennis courts, cards room & an arts & crafts room. Casual & fine dining can be enjoyed at the Fireside Grill Restaurant located on site! For special occasions the Banquet Room is ideal! This home offers a double car garage plus the oversized interlock driveway that offers a total parking of 5 cars plus an additional visitors parking spot. A beautiful bungalow! (id:19720)
Royal LePage Team Realty
2 St. Remy Drive
Ottawa, Ontario
This contemporary, modern Smart home is truly a Rare find in the heart of Barrhaven. Completely Renovated, this stunning, 4 bedrooms, 4 bath-(3 full) home boasts over 3000 sq ft of finished space and sits on an 80 x 100 ft corner lot. Professionally landscaped with interlock patio & walkways. Freshly painted throughout in a neutral palette. Every detail of this home speaks luxury. Grand entrance with double height ceilings, hardwood staircase & flooring, modern updated lighting. Featuring a chic, modern kitchen with clean lines, high end SS Appliances, gas stove, quartz countertops, breakfast bar & large pantry. This home is perfect for entertaining with separate dining/living room & family room. 2 spacious primary bedrooms to choose from both with ensuites & oversized balconies to relax, read & enjoy your morning coffee. 1 primary retreat features a 5 pc ensuite that is like a spa, with a custom walk in shower with double rainfall shower heads. Dream ultimate walk in closet! Every woman's dream. Spacious, bright with shelving & organizers. Hardwood flooring on the 2nd level, 2 additional generously sized second bedrooms & laundry room. Bright, fully finished lower level makes the perfect space for entertaining, gym or media room complete with a wet bar & additional bath. You have a true, private backyard oasis, fully fenced with large patio & gardens & a custom shed to store all your furniture. Double car garage is heated which is convenient if wanted to have a workshop area. Every element of this home reflects thoughtful design and quality craftsmanship. Don't miss the opportunity to make this distinctive home yours - schedule a private tour today! (id:19720)
RE/MAX Hallmark Realty Group






