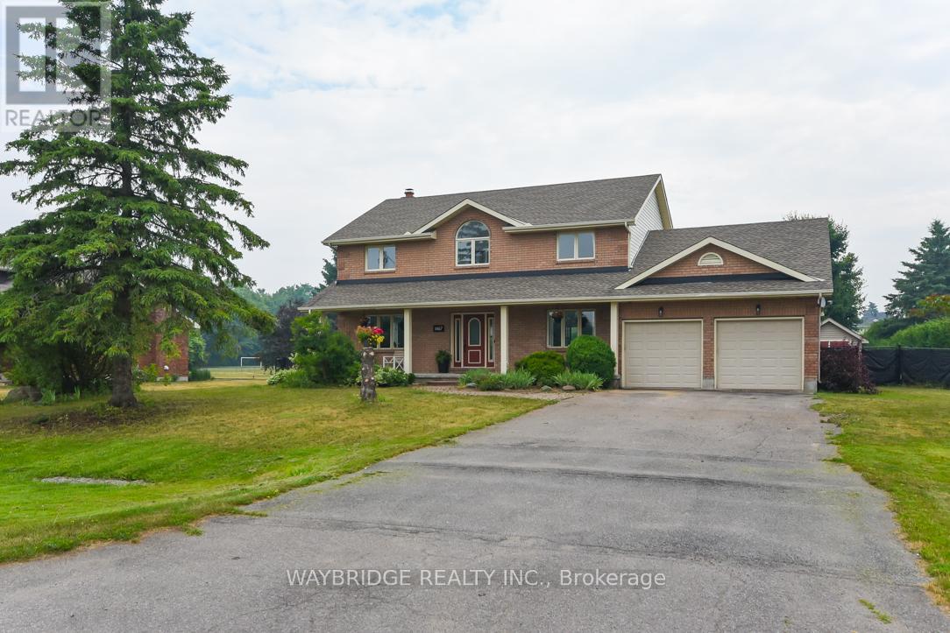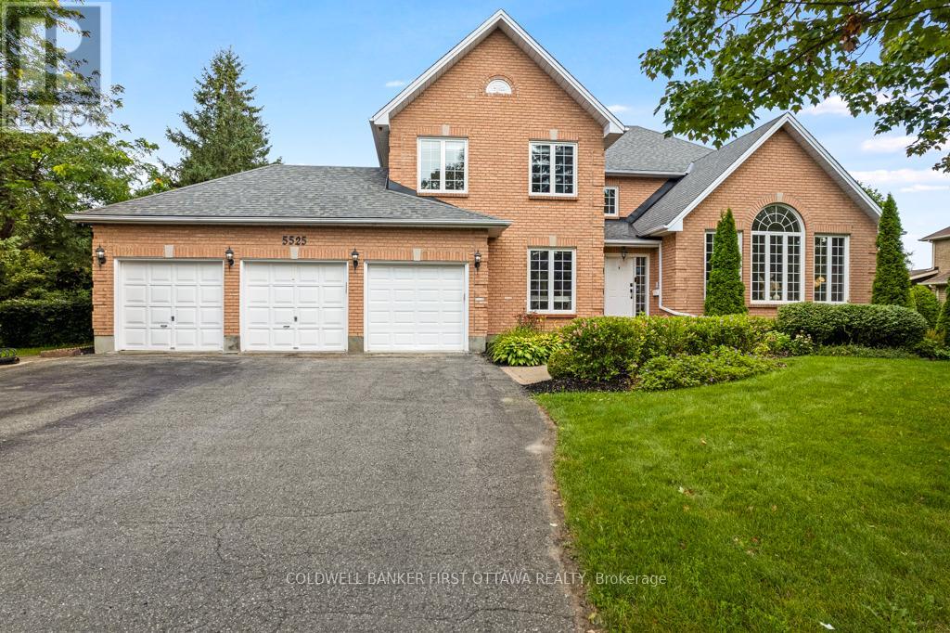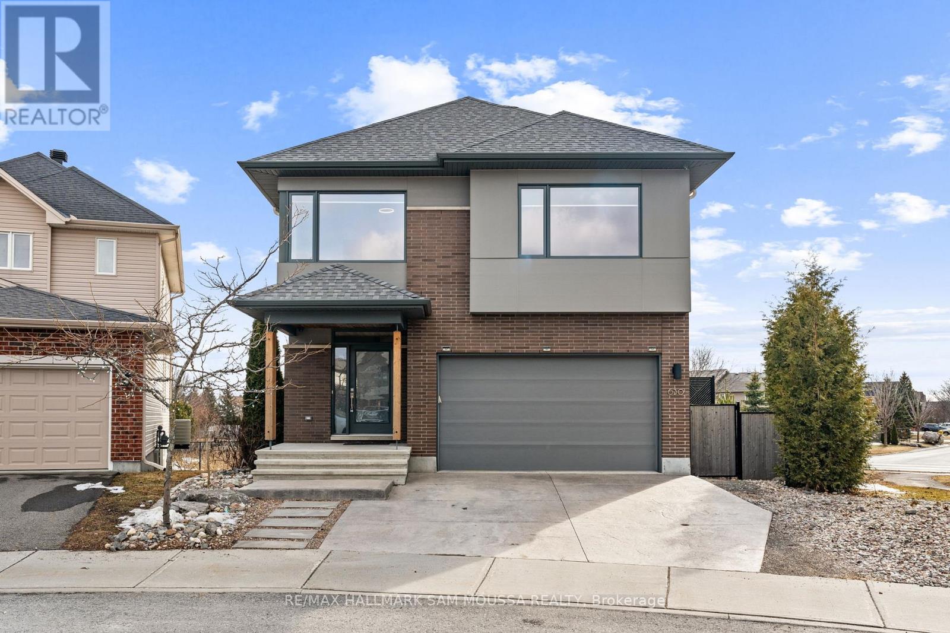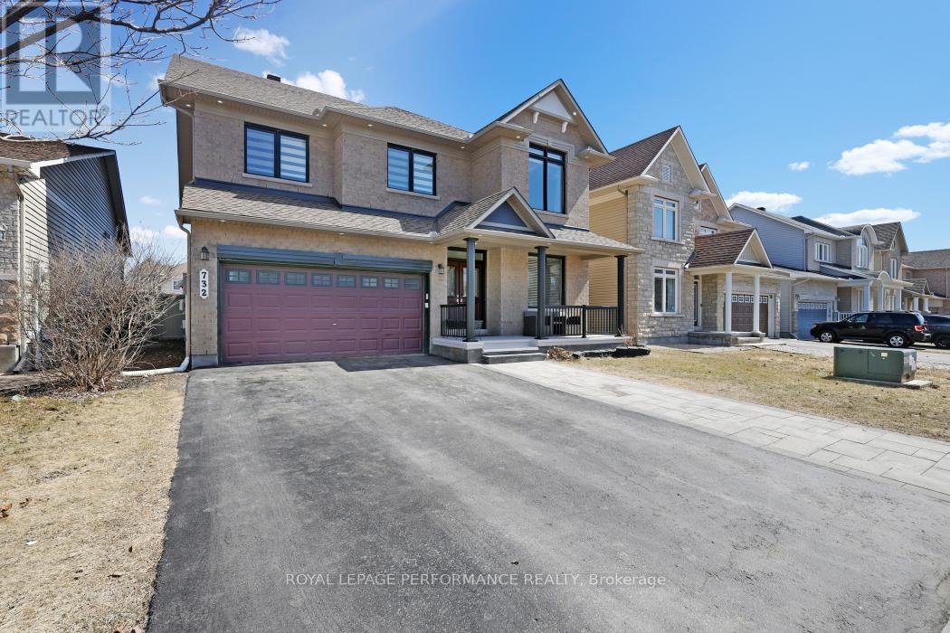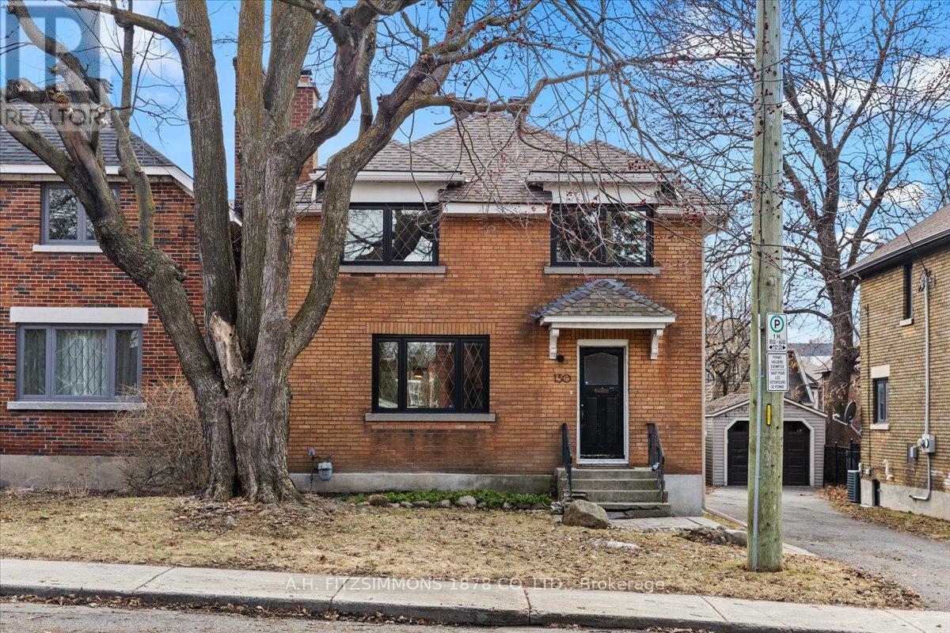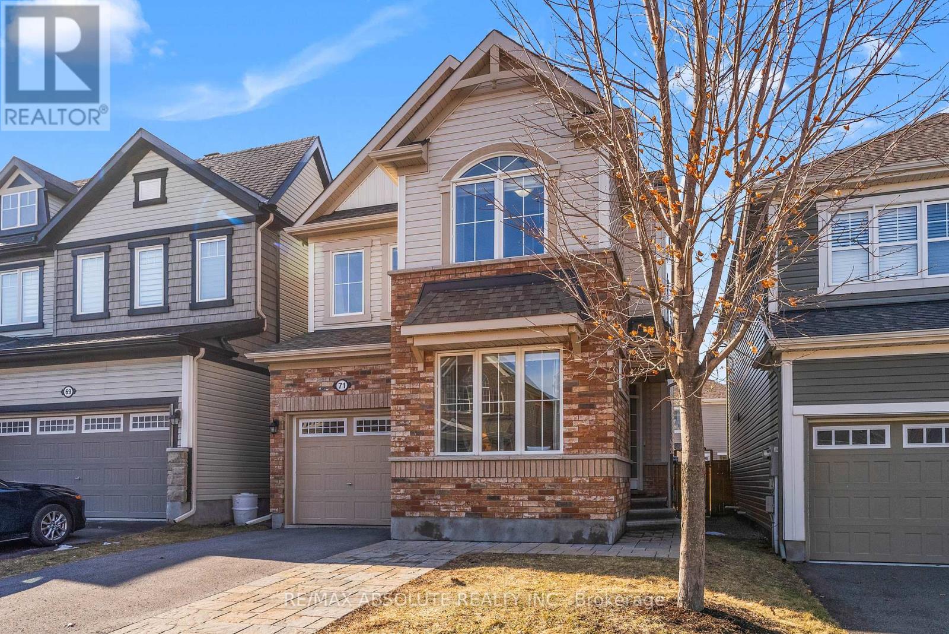Ottawa Listings
1467 Spartan Grove Street E
Ottawa, Ontario
Welcome to this charming 4 bedroom home nestled on a premium lot in Greely. this warm and inviting interior features a mix of hardwood and tile flooring, providing a practical and cozy atmosphere. the heat of the home is the spacious kitchen and family room, with modern conveniences and sophisticated vibe - perfect for family meals and casual get-togethers. The principle rooms are designed for comfort and relaxed flow throughout the home. With a blend of natural light and the warm tones, the living spaces offer a welcoming environment for everyday living. The four bedrooms provide generous retreats ensuring a sense of privacy for everyone in the household. Step outside to discover a sprawling backyard wit endless possibilities - from gardening to pool parties. There are ample spaces for simple pleasures and a touch of nature. This home embodies practicality and comfort in an enviable location . Over night notice for all showings please. (id:19720)
Waybridge Realty Inc.
5525 Pettapiece Crescent
Ottawa, Ontario
On quiet treed crescent, elegant all brick home with grand light-filled rooms. Sparkling spacious foyer has closet and ceramic flooring. Off foyer is the home office. Sun flows thru the wall of windows into welcoming living room. Formal dining room for entertaining. Dream gourmet kitchen renovated and upgraded in 2024 including new quartz counter tops and appliances. Dinette in the windowed alcove has garden door to deck. Big comfortable family room features natural gas fireplace. Main floor laundry room ideally designed with sink, window and lots of storage cupboards plus closet. Sweeping staircase leads up to wide circular landing. Palatial primary suite offers custom walk-in closet with a window and luxurious spa 5-pc ensuite with double-sink vanity. Four more bedrooms, one with 3-pc ensuite. Second floor 5-pc bathroom has double-sink vanity, soaker tub and glass shower. On the lower level, you have second family room, kitchenette/bar, rec room, den, gym and 3-pc bathroom. Attached 3-car garage is both insulated and finished. Expansive decking for BBQ gatherings. Hot tub and generator are included. Setting is beautifully landscaped 0.7 acre backing onto trees. Front of the home has lovely interlock walkway boarded by perennials. And, in the backyard is the salt-water, heated, in-ground pool. Just a walk to the park with basketball court and hiking trails. Located in family-friendly neighbourhood of Manotick Estates, 30 mins from downtown Ottawa. (id:19720)
Coldwell Banker First Ottawa Realty
630 Bridleglen Crescent
Ottawa, Ontario
Welcome to this exceptional Aston model home, situated on a unique pie-shaped lot. This residence features 4+1 bedrooms, including a legal above-grade bedroom (or office) in the finished walk-out basement, along with a versatile main floor den, ideal for a home office. The open-concept layout is highlighted by soaring ceilings, expansive windows, and oak hardwood flooring with a wire-brushed matte finish throughout the main and lower levels. The upgraded Deslaurier kitchen is a chefs dream, showcasing sleek countertops, custom built-ins, and an oversized pantry with pull-out drawers. The luxurious primary suite offers a custom his-and-hers walk-in closet with an elegant makeup area and custom cabinetry, complemented by a spa-inspired 5-piece ensuite featuring a custom rain shower with wall jets. The bright basement, designed with much of its space above grade to maximize natural light, includes full-size windows and power blinds. Enjoy a movie theatre with a projector and 100-inch screen, a spacious gym/games room, and a distinctive all-glass wine cellar with unique wall storage. A versatile room can serve as either a bedroom or office. Step outside to the expansive wrap-around dry deck, crafted with Brazilian hardwood and striking glass railings, featuring a fully lit finished cedar ceiling perfect for entertaining or relaxing at sunset. The backyard offers a blank slate, anchored by a beautiful pine tree and enclosed by a black steel fence with thick cedar slats. Additional upgrades include a radon exhaust system, an ERV air system with HEPA filtration, a concrete driveway, an owned on-demand hot water tank, and triple-pane windows on the second level. Every detail has been thoughtfully considered, making this home a true statement of style and sophistication. (id:19720)
RE/MAX Hallmark Sam Moussa Realty
20 Dune Street
The Nation, Ontario
Welcome to your dream home! This spectacular 3 bed, 2.5 bath home in the family-oriented town of Limoges is located just 25 minutes from downtown Ottawa and only 20 minutes from Orleans. This uniquely updated modern home with hardwood flooring throughout offers the perfect blend of luxury, comfort, and convenience. The upstairs offers great sized bedrooms with plenty of storage and an updated main bath with a luxurious soaker tub. The bright, open-concept main level has a spacious living area that seamlessly flows into the dining area, with walk-out access to the backyard. The kitchen is equipped with high-end matte black stainless-steel appliances and an island perfect for entertaining. The fully finished basement has large windows with ample natural light and includes a 3-piece bath with a walk-in glass shower. Outside, either choose to relax and unwind on the front deck or in the private oasis of the fully fenced back yard, which features a large shed for all your toys, a wood burning firepit, a large back deck with a natural gas hookup perfect for outdoor cooking, dining and relaxing beside an 18-foot pool, ideal for summer fun. This home comes complete with many recent upgrades, including permanent holiday lighting, smart lighting, nest thermostat, side mount Wi-Fi garage door opener, Wi-Fi enabled tankless hot water system and many more for you to enjoy. Don't miss the opportunity to own this exquisite modern home. (id:19720)
Exit Realty Matrix
2 - 180 Augusta Street
Ottawa, Ontario
Designed with symmetry and inspiring living spaces in mind, this classic 950 sq.ft 2bed/1bath condo is ideal for the urbanite who is seeking charm and character, but doesn't want to compromise on the conveniences of modern day living. Warm and inviting front foyer. Bright and airy open-concept living area with large principle sized rooms, 8 1/2ft ceilings, crown moulding, and leaded glass windows. Updated kitchen with timeless white cabinetry, breakfast bar, tiled backsplash, built-in oven and cook-top stove. Spacious primary bedroom with tons of closet space. Well-proportioned secondary bedroom with a west-facing balcony. Renovated full bath. In-unit laundry. 1 storage locker. Pet-friendly building. Condo fees include everything except hydro (~$60/month), condo insurance, and internet. [Note: may be better just to go back to listing what is included to avoid assumptions by buyers?]Ideally located within the historical district of Sandy Hill, Etta Apartments is a timeless low-rise heritage building built by renowned architect W.E. Noffke. Enjoy easy access to shopping (Rideau Centre, Byward Market, Beechwood, local grocery stores), green recreation space (Strathcona Park, Stanley Park, MacDonald Gardens Park, Rideau River), transit (Rideau LRT station and buses), Parliament Hill, downtown, and everything else the Nation's Capital has to offer. If desired, parking is available nearby for $150/month, and CommunAuto car sharing has vehicles available less than a block away. That said, who needs a car when everything you need is at your doorstep? 24h irrevocable on offers. (id:19720)
Royal LePage Performance Realty
1506 - 428 Sparks Street
Ottawa, Ontario
This corner unit apartment offers a bright, open concept layout, with a spacious bedroom, wall-to-wall closets, and floor-to-ceiling windows. Luxury finishes include engineered hardwood floors, white quartz countertops, and built-in appliances. You would also have a north/east-facing corner balcony with views of the Parliamentary precinct, Ottawa River, and Gatineau Hills. The bedroom includes wall-to-wall closets, a cheater door to the bathroom (custom), and views of the Peace Tower. It also has custom black-out blinds installed on all bedroom windows. Inclusions: The unit can be furnished with a bed, office desk/chair, carpet, living room chairs, couch, coffee table, bar stools, kitchenware (plates, bowls, cutlery, cups, mugs) for an extra cost per month. It does not include most of the artwork you see in the photos, television, bar cart, or living room shelf unit. Washer/dryer is included, and there is also a shared laundry facility provided in the building for larger loads. Residents enjoy a variety of amenities, including a fitness center, yoga studio, and a party lounge. The gorgeous party room can be booked through the concierge on a first-come, first-serve basis. Guest suites are also available on the ground floor and can be reserved through the concierge. Additional included amenities include a car wash station, pet spa, bike storage, and workshop room. Secured heated underground parking and bike storage are included. The building is secured with a kind and observant team of concierges, security cameras in the common areas and garage, and you need use a controlled fob to swipe into every staircase, elevator, lobby, storage facility, and amenity room. Located near the Trans Canada Trail, Gatineau Park, ByWard Market, Little Italy, and Chinatown. (id:19720)
Exp Realty
732 Lakebreeze Circle
Ottawa, Ontario
Absolutely breathtaking luxury home with over $200K in high-end upgrades! This 4+2 bed, 5-bath beauty boasts over 4400 sq. ft. of thoughtfully designed living space that will exceed all yours expectations, located on a premium lot with no rear neighbours. From the moment you step inside, the gorgeous circular staircase with iron spindles, modern light features that set the tone for the level of craftsmanship throughout. Gleaming hardwood floors, 9' ceiling on both levels, an open concept layout create an expensive feel. The high-end kitchen includes brand new stainless steel appliances, white cabinetry, marble countertops, a stunning marble backsplash, new tiles, crown molding and an oversized island, ideal for entertaining.The spacious family room with a stone wall gas fireplace offers a cozy atmosphere, while the main floor also features a private den provides a private space for work relaxation, a convenient laundry room with custom cabinetry, and a 3-piece bathroom. Upstairs, the primary suite offers a walk-in closet and a fully updated ensuite with dual vanities, a walk-in shower, and a soaker tub, offering a spa-like retreat. The second bedroom has its own private ensuite, while two other bedrooms share a third full bathroom. A versatile loft area completes this level.The fully finished basement is a standout feature, extra windows, circular stairs, and a layout perfect for an in-law suite with two bedrooms, a 3-piece bathroom, a game/gym room, a small kitchenette with granite countertops and a large recreational room for family entertainment. This home also features an efficient hybrid heat pump system for furnace, A/C and tankless HWT on a financed plan. This home is the pinnacle of luxury living, combining sophisticated upgrades with functional design to create a living space thats as beautiful as it is practical. Schedule a private tour today and see for yourself the incredible value this upgraded home offers! 24 hrs irrevocable on all offers. (id:19720)
Royal LePage Performance Realty
130 Blackburn Avenue
Ottawa, Ontario
Terrific value in this 3+1 bedroom home with fully equipped in-law suite on a quiet tree-lined street in Sandy Hill. This beautifully maintained home offers the perfect blend of modern upgrades and classic charm. The open-concept living and dining area boasts a cozy wood-burning fireplace and built-in wall unit. Well ordered kitchen with updated stainless steel appliances, countertops, sink and faucet. Modernized full bath with tile shower, heated flooring, floating vanity and conveniently placed laundry. Terrific size back yard for entertaining or playing with the kids. A separate side entrance leads to a fully finished basement in-law suite, featuring a full bath, washer/dryer, bedroom, den and kitchen. An excellent Airbnb, long term rental or generational living opportunity! Prime location within walking distance of Ottawa University, ByWard Market, The Rideau Canal and many other downtown amenities. Make sure to check out the virtual for full layout. (id:19720)
A.h. Fitzsimmons 1878 Co. Ltd.
838 Element Private
Ottawa, Ontario
Welcome to 838 Element! Discover this beautifully appointed three-bedroom townhome plus loft, tucked away on a private road and surrounded by green space, walking paths, and a serene pond. Built in 2018 by Glenview Homes, this Oakwood model offers approximately 1,989 sq. ft. above grade plus 338 sq. ft. in the finished basement (as per builders plans), blending modern finishes, thoughtful upgrades, and an ideal family-friendly location. The main floor features soaring 9-foot ceilings, rich hardwood flooring, and modern lighting. The chef-inspired kitchen was upgraded at build with a large granite island, 42-inch upper cabinets, stylish backsplash, repositioned sink for improved functionality, and stainless steel appliances. Upstairs, a versatile loft provides a perfect space for a home office or cozy retreat. The primary suite offers dual sinks with marble countertops, a spacious walk-in shower, and a generous walk-in closet. Two additional bedrooms are bright and spacious, complemented by a full bath with a convenient cheater door to the second bedroom. The finished basement adds exceptional value with a large recreation space, a dedicated laundry area, and a rough-in for a future three-piece bathroom located behind a separate door offering flexibility for future needs. Mechanical features include a Nest smart thermostat, tankless hot water heater, humidifier, and central air conditioning. Exterior highlights include a fully fenced backyard with a wood platform for outdoor furniture, a single-car garage, and an extended interlock driveway providing parking for two additional vehicles a rare feature in the community. A low monthly fee covers snow removal and maintenance of shared spaces, offering added convenience. Recent pre-sale updates include fresh, neutral paint to ensure a move-in-ready experience. This is a rare opportunity to own a meticulously maintained home in a welcoming community close to schools, parks, shopping, and everyday amenities. (id:19720)
Royal LePage Team Realty
71 Escallonia Court
Ottawa, Ontario
STUNNING & SPACIOUS family home, tucked away on a quiet circle in the popular Fairwinds neighbourhood! Boasting 4 large bedrooms upstairs plus a main floor den, this home offers plenty of room for a growing family, along with many thoughtful upgrades throughout. Upon entering, you'll be greeted by an expansive open-concept design, ideal for entertaining family and friends. The sleek, modern kitchen is a chefs dream, featuring high-end stainless-steel appliances, an abundance of cabinetry, large island with granite countertops, and convenient hidden features like a full-size pull-out garbage/recycling center. Step outside to the fully fenced backyard, complete with a spacious deck and natural gas hookup - perfect for summer bbq's. Upstairs, the generously sized primary bedroom includes a large walk-in closet and an ensuite bathroom with an oversized glass enclosed shower. Three additional spacious bedrooms, one with vaulted ceilings and walk-in closet (currently used as an office). A 4-piece family bath featuring solid surface countertop, and a large linen closet complete the upper level. The lower level offers even more living space and tons of storage, ensuring all your needs are met. If you're looking for a stylish, comfortable home in a family-friendly community with playgrounds, easy access to Hwy 417, shopping, dining, and recreation - this is the one! 24 hour irrevocable on all offers. (id:19720)
RE/MAX Absolute Realty Inc.
8 - 73 Mill Street
Mississippi Mills, Ontario
73 Mill St. is located in the heart of downtown Almonte at the corner of Mill St. and Little Bridge St.Unique Office space located on the 3rd floor of the building for lease in downtown Almonte. The original Post Office andCustom House is a historic landmark built in 1890 by Thomas Fuller, the Chief Architect for the Dominion of Canada. Beautiful building with lots of character and history. Current tenants are consultants, therapist, internet companies and engineers. Very quiet building because many tenants work off site. Postino's Italian Bistro is one of the Ottawa Valley's best restaurants and is located on the main floor of the building. Use of common kitchenette and washroom with shower located on same floor. Rent $800 Plus HST. Includes all utilities and building expenses, and security monitoring; WiFi Extra. 2-YR LEASE TERM. 5% Annual increase after the first year. (id:19720)
Exp Realty
6 - 73 Mill Street
Mississippi Mills, Ontario
73 Mill St. is located in the heart of downtown Almonte at the corner of Mill St. and Little Bridge St.Unique Office space located on the 3rd floor of the building for lease in downtown Almonte. The original Post Office andCustom House is a historic landmark built in 1890 by Thomas Fuller, the Chief Architect for the Dominion of Canada. Beautiful building with lots of character and history. Current tenants are consultants, therapist, internet companies and engineers. Very quiet building because many tenants work off site. Postino's Italian Bistro is one of the Ottawa Valley's best restaurants and is located on the main floor of the building. Use of common kitchenette and washroom with shower located on same floor. Rent $700 Plus HST. Includes all utilities and building expenses, and security monitoring; WiFi Extra. 2-YR LEASE TERM. 5% Annual increase after the first year. (id:19720)
Exp Realty


