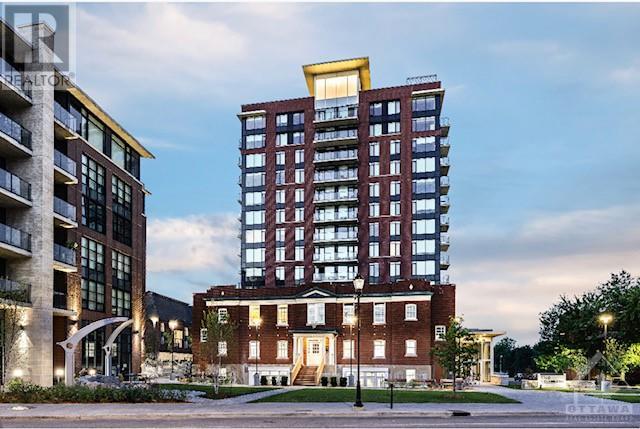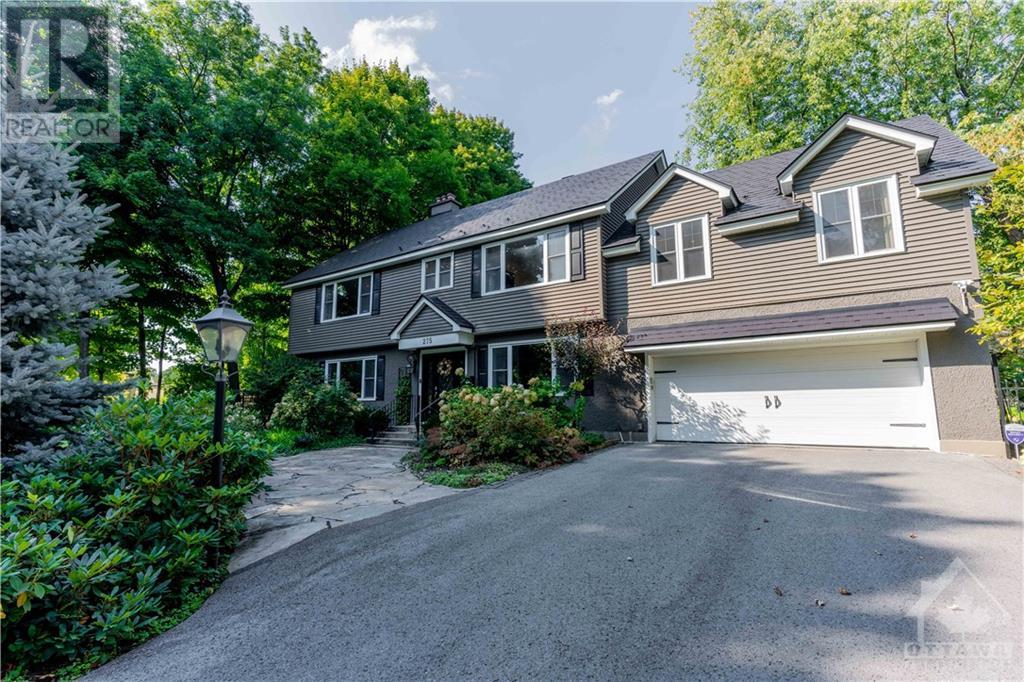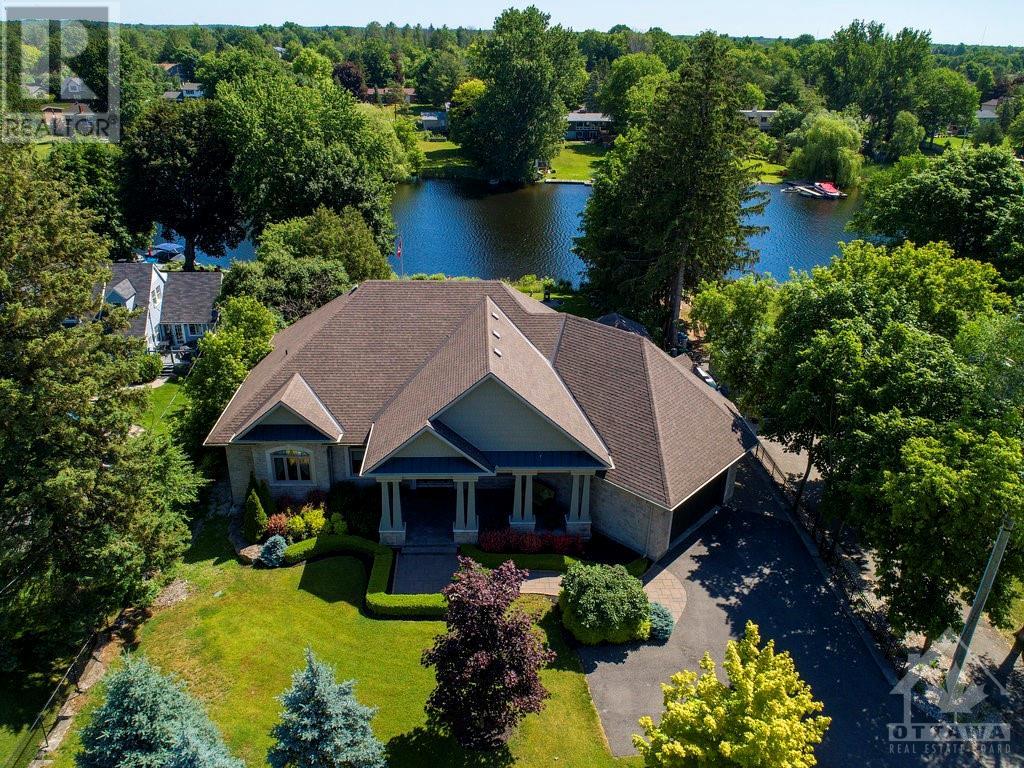Ottawa Listings
1012 - 1140 Wellington Street W
Ottawa, Ontario
The best of the city is right outside your door — recreation, entertainment, unique boutiques and fine dining. This one bedroom, one bathroom unit boasts 601sq.ft of interior space with a 51dq.ft sun filled south facing balcony. Outside your door is a host of world-class amenities. Enjoy a private rooftop terrace, barbecues, party room, and fully equipped gym. Whether you want to meet, eat, exercise, or entertain, 1140 Wellington will fulfill your needs inside stylish heritage architecture., Flooring: Hardwood, Deposit: 4510 (id:19720)
Royal LePage Team Realty
15 & 17 - 146 Colonnade Road
Ottawa, Ontario
146 Colonnade Road is positioned within Colonnade Rideau Heights Business Park in the south west end of Ottawa, and benefits from exceptional access to Ottawa’s top transportation roads. Over 4,000 square feet of warehouse space allows for plenty of space to run your business. (id:19720)
Solid Rock Realty
224 Dalhousie Street
Ottawa, Ontario
Fantastic corner space currently occupied by Bridgehead Coffee Shop. 1287 square feet plus full basement. Patio on corner as well. Property taxes: $1459.10 per month (2024); common area fees: $887.74 per month (2024). Building Insurance: $157 per month (2024). Utilities are extra. Set up is ideal for another cafe or quick food service (no exhaust hood; no gas cooking). Available March 1, 2025. (id:19720)
Shaker Realty Ltd.
301 - 450 Rideau Street
Ottawa, Ontario
Freshly renovated and beautifully finished office space available immediately! 1,513 SF third floor office space in the heart of downtown Ottawa on Rideau Street. Fantastic location near Ottawa University, various embassies, Rideau Centre, Rideau LRT Station, Parliament, the Byward Market and much more. Very quiet and well maintained building with floor to ceiling south facing windows. Current layout includes kitchenette, main entry and reception area, four enclosed offices, one large boardroom + server room. Shared men's and women's washrooms on each floor, elevatored building with 2 dedicated parking spaces. (id:19720)
Royal LePage Team Realty
33 Kinver
Ottawa, Ontario
Flooring: Tile, Deposit: 7200, Stunning freehold END-UNIT townhouse as part of the unique infill development called “Kinver Private” nestled in the established community of Bel Air Park. Built by Uniform to the highest quality, no rear neighbors backing to NCC green space. This BRAND NEW home features highly refined luxury with 3 BDRMs, 3 BATHs plus a partial finished basement. Main level boasts a luxurious open concept kitchen with quartz countertop and custom cabinetry. Upstairs, the large primary bedroom features a 5-piece en-suite, along with two other spacious BDRMs and a main bath. Located in close proximity to future LRT station, 417. Surrounded by NCC and multiuse pathway system. Established parks, schools, transit all nearby. Close to major employment hubs, Algonquin College, Queensway Carleton Hospital, City of Ottawa/Centrepointe. A unique location and rate opportunity to live in 'a new home' in this area central location. Snow removal & maintenance of the common area included. Move-in ready now., Flooring: Hardwood, Flooring: Carpet Wall To Wall (id:19720)
RE/MAX Hallmark Realty Group
275 Buchan Road
Ottawa, Ontario
Flooring: Tile, Nestled in the prestigious Rockcliffe Park neighborhood of Ottawa, this magnificent neo-traditional residence offers a perfect blend of timeless elegance and modern luxury. This meticulously renovated 5-bedroom, 4.5-bathroom home showcases an expansive layout that seamlessly marries historic charm with contemporary sophistication. Step inside to discover high-end finishes throughout, including a gourmet kitchen perfect for culinary enthusiasts and a spacious primary suite boasting a luxurious en-suite bathroom and walk-in closet. The formal dining area provides an ideal setting for sophisticated entertaining, while the expansive attic offers abundant storage solutions. Outside, meticulously maintained gardens create a private oasis for relaxation and outdoor enjoyment. Upgrades totaling over $600k in investments, include a state-of-the-art 200A electrical system/redesigned plumbing, ensuring modern convenience and efficiency. It is a must see! Call for your private viewing today!, Flooring: Hardwood, Flooring: Laminate (id:19720)
Home Run Realty Inc.
5591 Manotick Main Street
Ottawa, Ontario
Flooring: Tile, Flooring: Hardwood, Spectacular WATERFRONT residence located directly in the village! This professionally landscaped home was custom built to the highest standards. Perfect for the most discerning buyers as it is in a class by itself. Home is currently set up to offer a large secondary lower level dwelling for added income or use as an in-law suite. Quality finishes, gleaming oak hardwood, & functional floor plan with marble gas fireplace in living room. Granite in the open concept kitchens and in bathrooms. Beautiful balcony, lower level Walkout, Radiant heated floor, Heated and insulated Stone and Cedar bunkhouse, fully navigable back channel offering deep waterfront and a large permanent dock. A must see!, Flooring: Carpet Wall To Wall (id:19720)
Royal LePage Team Realty
307 Copperfield Crescent
Ottawa, Ontario
Excellent opportunity to get into the market and into a great neighbourhood at a competitive price, Built in 2008, main level offers hardwood flooring, separate dining and living areas with gas fireplace and kitchen with eating area overlooking the rear yard. Second floor features master bedroom with 4-pc ensuite and walk-in-closet, and two more bedrooms are a good size. Builder-finished lower level adds space for family and relaxing. A wonderful community surrounds this home with a park just steps away and amenities and transportation close by., Flooring: Tile, Flooring: Carpet W/W & Mixed, Flooring: Laminate (id:19720)
Home Run Realty Inc.
1003 - 111 Champagne Avenue S
Ottawa, Ontario
Flooring: Tile, Welcome to this beautiful 1 bed, 1 bath SoHo Champagne condo, located in the heart of Little Italy. Perfect for first-time buyers or investors, this unit offers luxury living with fantastic amenities. Enjoy an open-concept living area filled w/natural light from the floor-to-ceiling windows. The west-facing balcony with a built-in daybed, is perfect for relaxing & watching sunsets. The modern kitchen has white quartz countertops, integrated appliances & a spacious island for casual dining & entertaining. Recently updated with new white oak hardwood floors and bedroom carpet (both 2024), this condo feels fresh & contemporary. Indulge in hotel-like amenities, including a concierge service, gym, movie theatre, party lounge, BBQ terrace, outdoor pool & hot tub. Note that parking is not included, making this a great fit for those who embrace a car-free lifestyle. With easy access to Preston St, Dows Lake, Carling OC Train Station & Lansdowne, you'll be right in the heart of all the action., Flooring: Hardwood, Flooring: Carpet W/W & Mixed (id:19720)
Exp Realty
9 - 292 Laurier Avenue
Ottawa, Ontario
Flooring: Tile, Deposit: 6000, Welcome home to ""The Portals"" located in the heart of Sandy Hill, perfect for those seeking both charm and convenience. This classic downtown home is filled with natural light, preserving its historic character while integrating modern updates. Step inside to find spacious living and dining areas, with a cozy fireplace, that add warmth and ambiance. The large, fully-equipped kitchen boasts ample counter space and modern appliances, making it ideal for cooking and entertaining. Step outside to your private patio off the eating area. In-unit laundry adds to the convenience of daily living. Upstairs the primary bedroom is exceptionally spacious, offering plenty of closet space. A great sized second bedroom with ample storage. The property includes one secure underground parking spot and locker for your convenience., Flooring: Carpet Wall To Wall (id:19720)
Royal LePage Team Realty
44 Putman Avenue
Ottawa, Ontario
Flooring: Tile, Flooring: Carpet W/W & Mixed, 44 PUTMAN AVENUE, in the desirable Lindenlea/Beechwood Village - premium living in the heart of a mature, established residential neighborhood with all conveniences a short walk away, grocery stores, rec facilities, public transit, Rideau River pathway system, plus all the trendy shops on Beechwood & not far at all from the Byward market or Parliament. This spacious 2 bedroom, 2 bathroom ( 1 & 1/2 ) has an open concept main floor which houses a newer kitchen, eating area & and living room c/w a corner wood burning fireplace. Off kitchen is a comfortable patio for the BBQ and the summer dining. Upstairs are 2 generous sized bedrooms one with an access out to a small balcony/sundeck for that evening beverage, primary bedroom c/w double closets. Also a recently renovated 5 piece bathroom (2 sinks), granite countertop - very nicely done. Down to the lower level which can easily be transformed into living area but presently a computer nook/office, a laundry facility plus loads of storage., Flooring: Laminate (id:19720)
RE/MAX Hallmark Realty Group
193 Shepody Circle
Ottawa, Ontario
Flooring: Tile, Flooring: Hardwood, Tartan Yellowstone detached bungalow. 1350 sq feet, 9 ft ceilings. Two bedrooms plus sun-room (w potential as a 3rd bdrm) and 2 full baths. Open concept kitchen to living/dining room. High quality hardwood flooring. Stainless appliances and quality upgraded kitchen cabinets with classic moulding. Primary Bedroom retreat with ensuite bath featuring a therapeutic tub, walk in closet, lovely corner windows. Convenient Main floor laundry/ mudroom. Built in Findlay Creek during phase 2 when builder was offering the ""living fence"" with mature trees, and bigger lot! Long driveway with plenty of parking and over sized single garage. Great curb appeal with traditional front porch to rock your evenings away!. South west exposure in the backyard:a lovely oasis. Furnace and AC replaced in 2024. Unfinished basement, with rough in for bathroom and many potential uses., Flooring: Mixed (id:19720)
Royal LePage Performance Realty













