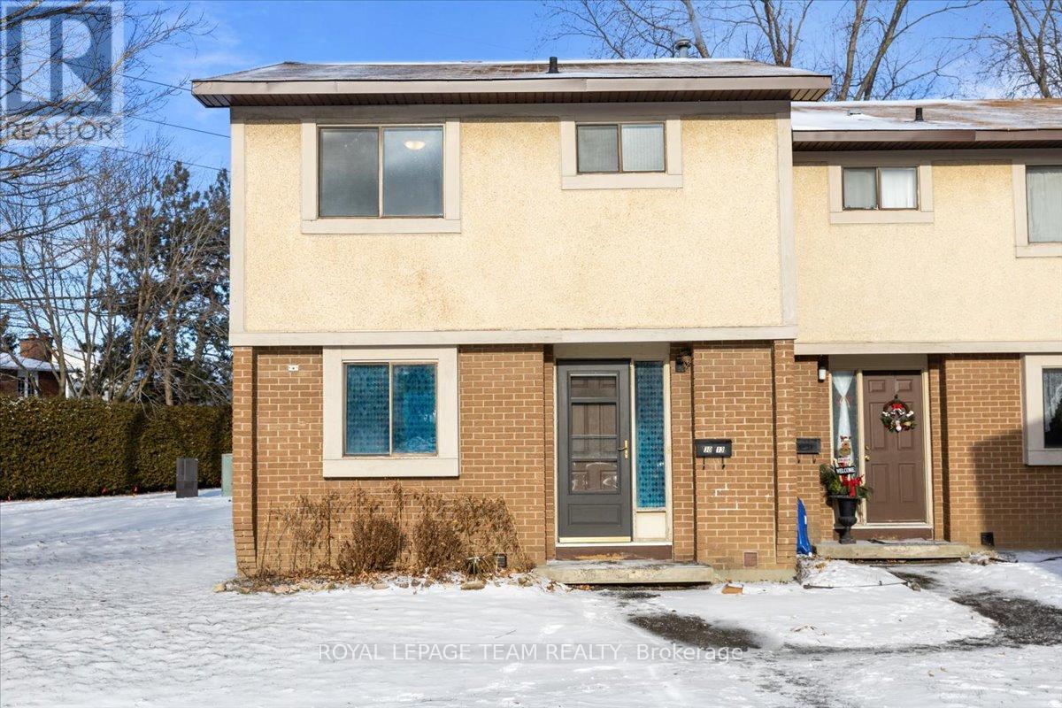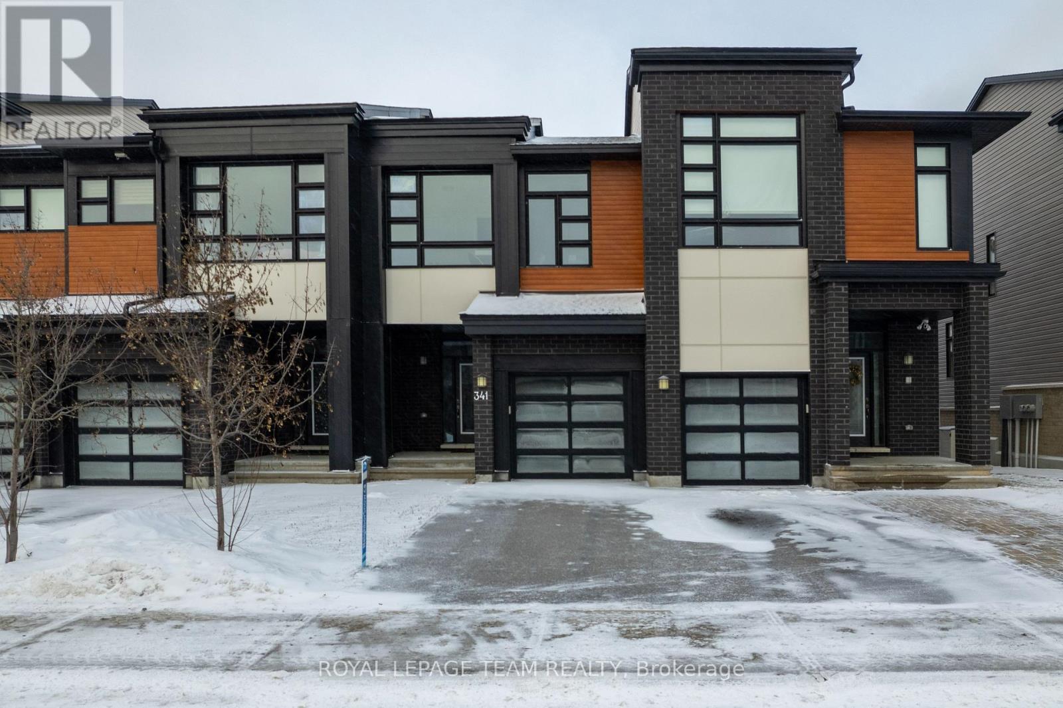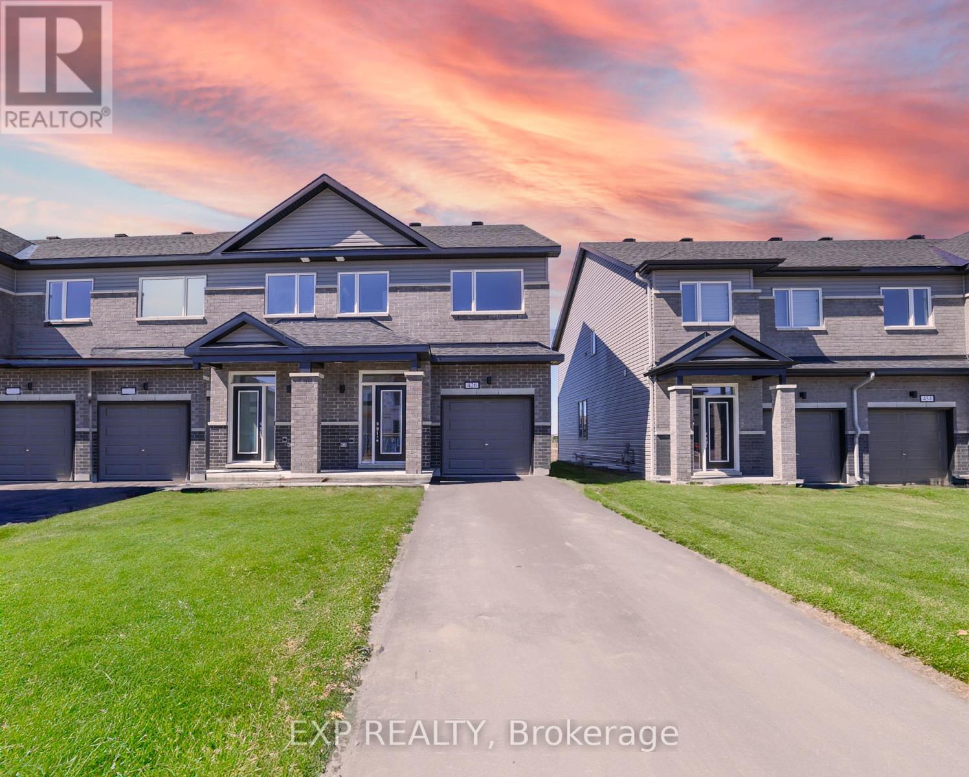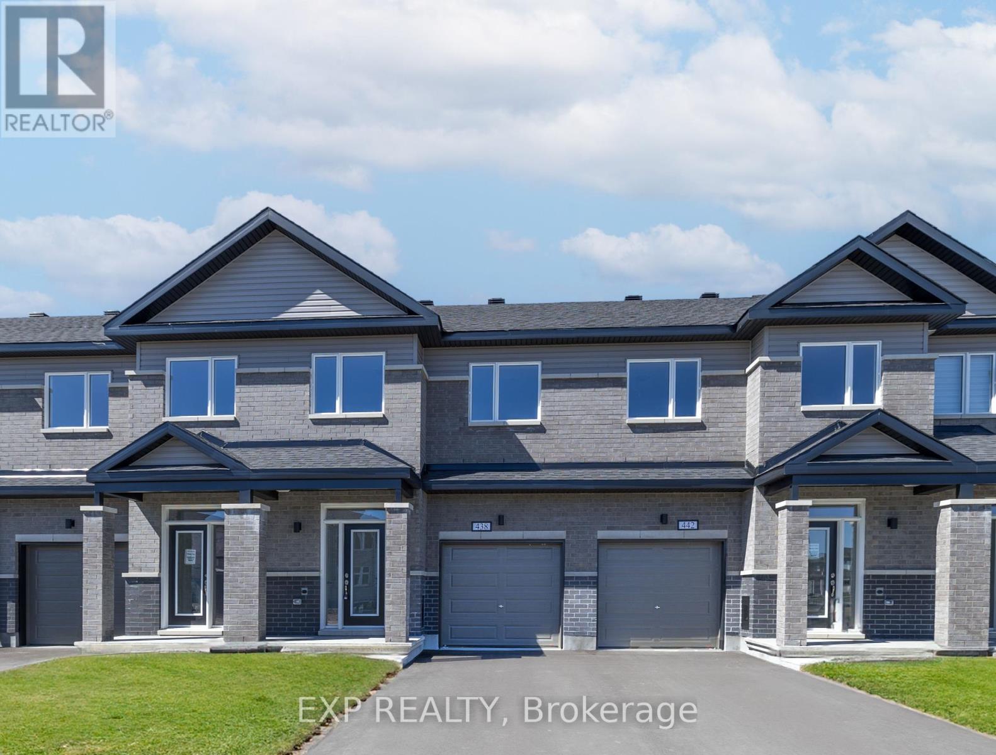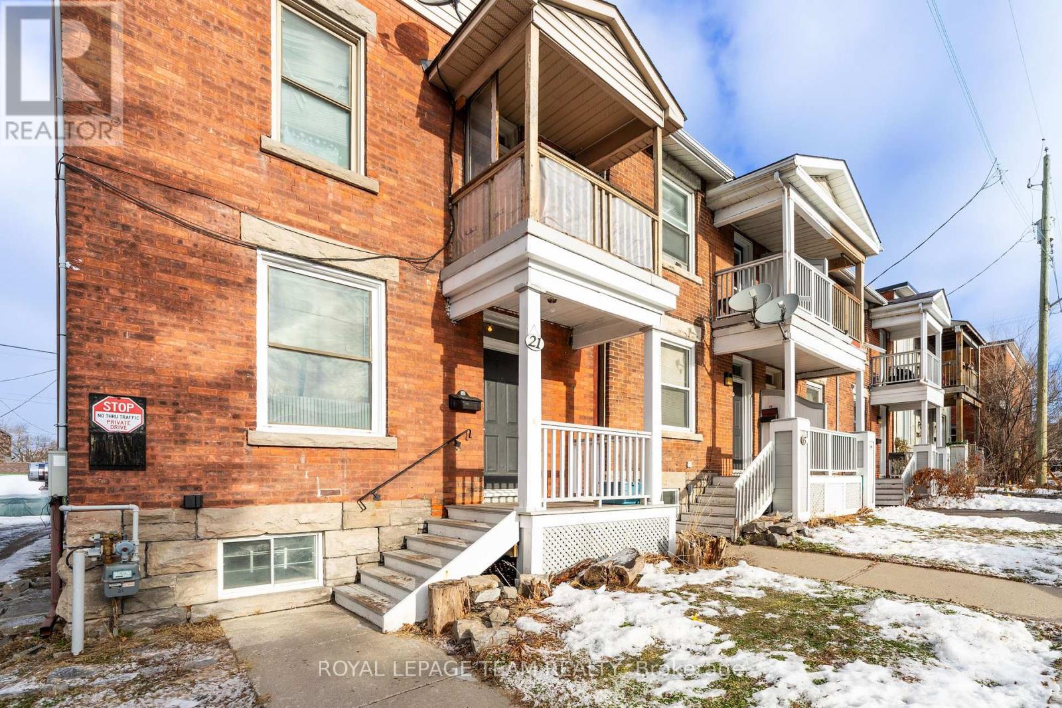Ottawa Listings
13- 30 Glencoe Street
Ottawa, Ontario
4 bedroom, 2 bathroom row unit in desirable Arlington Woods neighbourhood. Fully renovated, the main level features a great layout with kitchen and open concept living/dining room with patio doors leading to greenspace/ park. The second level boasts 3 generous sized bedrooms with closets as well as a full bath. Additional bedroom in basement with 2 piece bath. Additional features include renovated flooring and entire home has been freshly painted. Close to Algonquin College, Queensway Carleton, Schools, Shopping, Transportation, and Green Space. (id:19720)
Royal LePage Team Realty
Unit #1 - 379 Stewart Street
Ottawa, Ontario
Prepare to be impressed by the expansive size of this fully renovated gem located in the central neighbourhood of Sandy Hill. Situated on a quiet cul-de-sac, have the quite tranquility of a suburb, while being in the centre of the city. This apartment has hardwood throughout, large windows for plenty of natural lighting and a floorplan expanding to approximately 2000 sq ft. The newly renovated kitchen is a chefs dream, complete with stainless steel appliances, granite countertops, and a cozy eat-in area bathed in sunlight from its south-facing windows. The oversized living and dining rooms provide ample space for hosting gatherings or enjoying quiet evenings in.The west wing of the apartment features a versatile den with access to a private back deck and a spacious family roomideal for work, play, or relaxation. The primary suite is a luxurious retreat, offering a walk-in closet and a 6-piece ensuite with a soaker tub, glass shower, and double vanity. The second bedroom is generously sized and includes its own 2-piece ensuite for added privacy and convenience.Additional highlights include a 5-piece main bathroom with modern finishes, in-suite laundry, and exclusive use of a one-car garage plus an additional surface parking spot. This home is the perfect blend of elegance, space, and locationdont miss the opportunity to make it yours! **EXTRAS** Hydro and hot water tank rental (id:19720)
Coldwell Banker Rhodes & Company
183 Columbus Avenue
Ottawa, Ontario
Welcome Investors! Under-construction semi-detached stylish triplex awaits a savvy-investors like you or someone looking to live in 1 and collect rent from 2 others. With a modern design, Prime location that is minutes to downtown, University, College and so much more. Offering High ceilings, luxury flooring, beautiful kitchens and spacious living. Convenient location near the Rideau river, Bike paths, shops, dining, transit, Universities, colleges and parks. The top unit offers 3 bedrooms, 2-bathrooms, Kitchen, Living room, Dining room and the other 2 units offer 2 bedrooms, 1bath, Kitchen Living/DIning rooms, All apartments have their own laundry, all are metered separately for Electricity and gas. Low maintenance exterior and minimal expenses set you up for a solid long-term investment. Charge the rent you want to maximize your return! Great investment opportunity. The second Triplex or second half of this semi-detached will also be for sale for the same price if you purchase both at the same time. Taxes are for the old property as new Triplex will be assessed as new property. Great opportunity to have rents at market value!!!!! Price plus HST, Rebate back to buyer., Flooring: Ceramic, Flooring: Laminate. Pictures for illustration purposes only, but will be similar. Buyer still has time to choose color and decor. Floor plans are attached. (id:19720)
RE/MAX Hallmark Realty Group
2762 Tenth Line Road
Ottawa, Ontario
Welcome to a prime opportunity in Orleans - a spacious building lot zoned RU, perfectly tailored for those with entrepreneurial aspirations. This unique property not only provides the perfect canvas for your dream home, it also offers an unrivaled level of privacy, as there are no neighbors around the property. Embrace the serene surroundings and enjoy the peace. The absence of near by neighbors ensures a quiet and peaceful atmosphere, creating an environment conducive to both relaxation and focus. Take advantage of the great exposure the property offers, allowing your home business to thrive in a visible and accessible location. Whether you envision a studio, office, or workshop, this lot provides the space and versatility to turn your entrepreneurial dreams into reality. (id:19720)
RE/MAX Absolute Realty Inc.
341 Big Dipper Street
Ottawa, Ontario
Welcome to this beautifully maintained 3-bedroom executive townhouse in the sought-after, family-friendly community of Riverside South, located on a peaceful, quiet street. Upon entering, you're greeted by a spacious foyer that leads into the bright and open-concept main floor. The family room boasts a vaulted ceiling and large floor to ceiling windows, filling the space with an abundance of natural light. Hardwood floors flow throughout the main level, complementing the upgraded kitchen, which features a large center island with bar seating, crisp white cabinetry, stainless steel appliances, durable hard quartz countertops under cabinet lighting and coffee station. From here, you have direct access to the outdoor space perfect for entertaining. Upstairs, you'll find two generously sized secondary bedrooms with large window, a full family bathroom, and a luxurious primary suite complete with a walk-in closet and a 4-piece ensuite for your ultimate comfort. The second level also includes a convenient laundry room. The fully finished basement offers a large recreation room, ideal for family gatherings or a home entertainment space and rough in for a bathroom. This home is being offered with the option to include all furniture. Please note: 24 hours required on all offers. As the home is owner-occupied, showings require a couple of hours notice for scheduling. (id:19720)
Royal LePage Team Realty
928 Goose River Avenue
Ottawa, Ontario
Welcome to this charming 2-story, 3 bedroom. 2.5 bathroom townhome located on the serene and family-oriented 928 Goose River Avenue! This beautiful property boasts an open-concept living and dining area, perfectly designed with a half wall open to the kitchen, offering a seamless flow and boundless space. With elegant hardwood floors, central air, and a cozy natural gas fireplace in the family room, you'll fall in love with the ambiance and the serene living experience! Parking for 3 includes a single garage. Perfectly situated in the sought-after neighborhood of Riverside South, this lovely home not only offers a comfortable and stylish living space but also provides the benefits of a vibrant community. Here, you'll find yourself surrounded by an abundance of amenities and conveniences. Enjoy the ease of shopping with nearby malls and retail centers mere minutes away. Plus, the excellent transit connectivity ensures that you can easily access all parts of the city. (id:19720)
Royal LePage Performance Realty
Lt 3 Concession 7 Road
Lanark Highlands, Ontario
Great 205 Acre (Approx) lot for your new project or investment in great Lanark Highlands community. Mostly protected land , great for camping, Hunting and recreational activities, Road goes to the next lot but not open to this lot, Sold in "as is, where is". call today! (id:19720)
Power Marketing Real Estate Inc.
1971 Hawker
Ottawa, Ontario
Explore the Merlot model by Mattino Developments located on a PREMIUM LOT w/NO REAR Neighbours in the esteemed Diamondview Estates in Carp. This elegant Merlot Model (3300 sqft) home features a beautifully designed layout that maximizes both comfort & style. Main floor features kitchen opening to a spacious family room complete w/a cozy fireplace and soaring ceilings. The kitchen is enhanced by a butler's pantry & access to the formal dining area. Upstairs the primary bedroom offers a luxurious retreat with walk-in closets & a 5-piece ensuite creating a private spa-like experience. Second level complete with four bedrooms and versatile loft space. This home combines functionality w/elegance making it an ideal choice for those seeking a sophisticated living space. Laundry conveniently located on the main level. Choose your finishes & make this home your own. Association fee covers common Area Maintenance & Management Fee. Images provided are to showcase builder finishes. This home is to be built. (id:19720)
Exp Realty
4225 Scotch Line
Tay Valley, Ontario
All upgraded walkout bungalow with flex space for your growing family or, extended family. You also have a separate building for professional office or apartment. Setting is beautifully landscaped 3.8 acres, just steps from Grant's Creek boat launch which opens into Pike Lake. Extra-large 3+1 bedroom, 3 full bathroom home offers extensive updates including two luxury primary suites. Welcoming covered porch opens into elegant wide open foyer with double closet. Living room fireplace flanked by two tall windows. Formal dining room. Sparkling white kitchen with accent brick wall and wall of pantry. Kitchen light-filled dinette has patio door to entertainment-sized upper deck. Main floor primary suite retreat with two double closets, ensuite and patio doors to private sunroom with access to the deck. Two more good-sized bedrooms and full bathroom. Walkout lower level relaxing family room has fireplace with woodstove insert and a big games room. The lower level spa-like primary suite includes 4-pc ensuite. Plus, lower new sunroom with free-standing propane stove; laundry room with sink and counter space for folding clothes. Property's charming separate building recently renovated into office with propane fireplace and also guest apartment with free-standing propane stove. The home's lovely gardened exterior provides staycation pleasures with new above-ground pool, new hot tub and gazebo. Plus, minutes to boat launch for fishing on Pike Lake and 5 mins to Mapleview Golf Club. 10 mins to Perth. (id:19720)
Coldwell Banker First Ottawa Realty
1977 Hawker
Ottawa, Ontario
Step into luxury w/the popular Chablis model by Mattino Developments, a stunning 4 Bed/3 Bath located in the prestigious Diamondview Estates in Carp. This home boasts a spacious 2567 sqft layout that's perfect for entertaining. Over 85K in upgrades included in price: custom kitchen, smooth ceilings, pot lights, designer porcelain 12" X 24" tile, soffit lights and much more. The chef's kitchen, fully equipped w/extensive cabinetry & ample counter space. Adjacent to the kitchen, the family room invites relaxation w/its cozy gas fireplace. The primary bedroom is a sanctuary of peace and elegance, featuring a 5-piece ensuite & a generously sized walk-in closet. Three additional well-sized bedrooms & a full bathroom complete the upper level. The unfinished basement offers vast potential for you to design & create additional spaces that reflect your personal tastes & needs. Association fee covers common area maintenance & management. Images provided are to showcase builder finishes (id:19720)
Exp Realty
212 Cambridge Street N
Ottawa, Ontario
This is PRIME RE-DEVELOPMENT LAND. With a zoning of R4UB and the lot dimensions of 32.95ft x 98.78ft. A smart investor with good vision can definitely redevelop the property to its maximum best use. Based on the zoning uses, this property can conform to a low rise development project with a maximum of 8 units. This will be a fantastic project in the heart of Centretown where walkability, accessibility to Little Italy, Chinatown and all the downtown has to offer are here for you to discover. This 3 bedroom 1 bathroom home is somewhat dated but structurally sound, it can be livable with a little bit of effort and elbow grease. Live in it, or keep it rented until you are ready to develop. The potential is there, do you have the ambition to strive for it? The property is being sold as-is. The property is easy to access, just go and show. **EXTRAS** 24hour irrevocable due. Elderly sellers need to consult their children (id:19720)
Sutton Group - Ottawa Realty
1928 Hawker
Ottawa, Ontario
Be the first to live in this BRAND NEW Aquamarine Model END UNIT townhome (1816 sqft) by Mattino Developments in highly sought after Diamondview Estates. Featuring over $20,000 in upgrades & there is still time to choose your finishes & make this home your own! The main level boasts an inviting open-concept layout. The kitchen features ample cabinet/counter space & a convenient breakfast nook bathed in natural light. Primary bedroom offers a spa-like ensuite w/a walk-in shower, soaker tub & walk-in closet ensuring your utmost relaxation and convenience. Two generously-sized bedrooms perfect for family members or guests. A full bath & a dedicated laundry room for added convenience. Lower level w/family room providing additional space for recreation or relaxation. Smooth ceilings throughout and AC rough-in. Association fee covers: Common Area Maintenance/Management Fee. This home has not been built. Images provided are to showcase builder finishes. (id:19720)
Exp Realty
1940 Hawker
Ottawa, Ontario
Be the first to live in this BRAND NEW Aquamarine B model townhome by Mattino Developments (1816 sqft) in highly sought after Diamondview Estates. Featuring over $20,000 in upgrades & there is still time to choose your finishes & make this home your own!! The main level boasts an inviting open-concept layout. The kitchen features ample cabinet/counter space and a convenient breakfast nook bathed in natural light. Primary bedroom offers a spa-like ensuite w/a walk-in shower, soaker tub & walk-in closet ensuring your utmost relaxation and convenience. Two generously-sized bedrooms perfect for family members or guests. A full bath & a dedicated laundry room for added convenience. Lower level w/family room providing additional space for recreation or relaxation. Smooth ceilings throughout and AC rough-in. Association fee covers: Common Area Maintenance/Management Fee. This home has not been built. Images provided are to showcase builder finishes. (id:19720)
Exp Realty
1922 Hawker
Ottawa, Ontario
Be the first to experience luxury living in this BRAND NEW Pearl Model townhome (2160 sqft) by Mattino Developments in highly sought after Diamondview Estates. Featuring over $20,000 in upgrades & there is still time to choose your finishes & make this home your own! The main level unveils an open-concept living & dining area complete, an ideal setting for gatherings. The kitchen steals the spotlight w/ loads of cabinet & counter space. Enjoy breakfast in the bright nook. Retreat to the primary bedroom w/its spa-like ensuite featuring a walk-in shower, soaker tub & spacious walk-in closet. Two additional generously-sized bedrooms & a full bath offer comfort for family or guests. A dedicated laundry room adds convenience. The lower level boasts a family room for recreation. Smooth ceilings throughout and A/C rough-in. Association fee covers: Common Area Maintenance and Management Fee. This home has not been built. Images provided are to showcase builder finishes (id:19720)
Exp Realty
8116 Jock Trail Road
Ottawa, Ontario
Great 1.97 acre building lot available only minutes from the charming village of Richmond. If you're looking to build your home on a lot surrounded by nature, yet close to all city amenities, this is the one! Hydro easily accessed at the paved road. Zoned RU for all your needs, the possibilities are endless. Come build your dream home! (id:19720)
Innovation Realty Ltd.
1578 Ramar Way
Ottawa, Ontario
Nestled on a serene cul-de-sac, this expansive 1.81-acre lot in Metcalfe offers unparalleled privacy and a family-friendly atmosphere. Your future backyard will be facing southwest, ensuring plenty of sunlight throughout the day - perfect for gardens, outdoor entertaining, or simply enjoying the natural beauty that surrounds you. Perfectly situated in a prime location, you'll savor the peace and quiet of country living while still being conveniently close to fantastic schools, shopping ,and golf. Easily enjoy the vibrant amenities of the city within an easy commute. This property is a blank canvas, ready for you to build your dream home and create the perfect haven for your family. Whether you envision a sprawling estate or a cozy retreat, the possibilities are endless. Don't miss this opportunity to own a piece of paradise in the desirable Metcalfe-Greely area! (id:19720)
Ottawa Property Group Realty Inc.
36 Harris Street
Perth, Ontario
Beautiful seniors apartment build, excellent location. Main floor, patio door to deck area, free parking, quiet, near Perthmore. 2 bedroom, laundry in unit, all one level (id:19720)
Century 21 Synergy Realty Inc.
249-251 Joffre-Belanger Way
Ottawa, Ontario
Prime investment opportunity in a cul-de-sac location perched on a hill in the heart of Vanier! This 5,479 ft corner lot with R4E zoning offers a multitude of development options, including custom front-back semis, multi-unit low-rise apartments, and more. The property currently features a fully rented triplex, providing steady cash flow during planning and redevelopment. Severance and minor variance approvals are pending Committee of Adjustment approval , making this an exceptional opportunity for investors and developers. Buyer to confirm and to pay all building approvals. Located just minutes from uOttawa, the Gatineau Bridge, parks, trails, Beechwood Village, and downtown Ottawa, this property boasts unparalleled convenience. Its proximity to shopping, schools, hospitals, and public transit enhances its appeal for future tenants or homeowners. With Vanier undergoing significant redevelopment, this property is a solid long-term hold for future growth and rezoning opportunities. Property sold as is with no warranties or guarantees. Dont miss this rare chance to own a strategically located, high-potential property in one of Ottawas most desirable rental markets! **EXTRAS** outdoor storage in the backyard (id:19720)
Coldwell Banker Sarazen Realty
Ph8 - 900 Dynes Road
Ottawa, Ontario
Panoramic view from Patio and large windows of fabulous 2 STOREY PENTHOUSE SUITE. Overlooks CITY SKYLINE and Sunsets, Move right in ready , fully painted and cleaned professionally througout - condo fees include utility costs! This 2-storey Penthouse is centrally located andclose to the airport, the Rideau Canal, Mooney's Bay, bike paths, and Carleton University! Stunning views of both the Rideau River and Mooney'sBay from the spacious balcony. The updated kitchen has counter seating, Beautiful cabinetry and stainless steel appliances including aFrigidaire stove and refrigerator,TV, and furnitures.There is a large pantry for convenient storage. The Penthouse is filled with light throughout theday. The private upper-level has a spacious master suite with a walk-in closet and ensuite bathroom. There is also a second bedroom and asecond bathroom with a soaking tub. Underground parking # 183 , a large lap pool, sauna, library, and a workshop. (id:19720)
Tru Realty
21 Raymond Street
Ottawa, Ontario
Prime investment opportunity in the heart of the city. This unique property features four two story units. 21 Raymond is equipped with two kitchens, two baths and 6 rooms. 11 and 15 Raymond have a one bedroom unit on the main level, and a kitchen, bathroom and 3 rooms on the upper level. 13 Raymond has two kitchens, two baths and 5 rooms. Conveniently located off the highway, a short distance from Carleton University, and steps away from vibrant Little Italy and The Glebe Annex. Separately metered, with 4 furnaces, and an expansive frontage, the long term possibilities are endless. Currently tenanted with an annual gross rental income of $118,082.00. Includes ample parking, on site laundry, and additional bonus space with rough in for two bathrooms in the basement. The main floor of Unit 13 will be vacant, allowing the option of converting it back to a one bedroom unit. Showings only Mondays & Thursdays between 1pm & 3pm. (id:19720)
Royal LePage Team Realty
8687 Highway 511
Lanark Highlands, Ontario
Fully operational sawmill located in the heart of the milling district in Lanark Highlands. Established in 2002 with addition added in 2007, this exceptional turnkey business is well-maintained with 6,400 sq ft footprint on 20 acres along major highway for easy access. The property offers ample space for future expansion and is perfectly positioned for logistical efficiency. The sale includes all necessary equipment and infrastructure to continue operations seamlessly, providing a profitable turnkey business opportunity. Currently operating Monday through Thursday. Located in a prime industrial zone, the business benefits from quick access to key transportation routes and proximity to local suppliers and buyers. With room for growth and potential for diversification, this sawmill presents a rare opportunity to invest in a stable, well-respected business in the region. Approx 10 mins to Lanark; 40 mins Perth or 50 mins Ottawa (id:19720)
Coldwell Banker First Ottawa Realty
50 Antonakos Drive
Carleton Place, Ontario
Welcome to Carleton Landings. A Residential Development 17 mins West of Ottawa/Kanata. This Detached Single Family Home was constructed in 2022. Four Bedroom, 2400 Sqft with Very High Quality Upgrades, Including: Hardwood Flooring Through out the Home Up and Down, Hardwood Stairs, Quartz Counter Tops, Stainless Steel Appliances, Heated Bathroom Floors on the Second Floor, Ceiling Fans in two of the Bedrooms, Bathroom Bidet Systems in all Washrooms, Lighting, Eight Foot Wooden Fence Surrounding the Rear Yard, Two Lockable Gates for Accessing the Rear Yard, Air Conditioning, Eavestroughs, Plus Window Coverings. Do not miss out on this very nice home for Sale in Carleton Place Ontario. Very Close/Walkable too many Big Box Stores including a Grocery Store, CT and Fast Food Distributors. Contact Your Realtor to Book a Showing today. **EXTRAS** Kitchen Upper Cabinets are located in the Basement, Are Designed to be Installed up to the Ceiling. EV Outlet Installed in Garage. (id:19720)
Right At Home Realty


