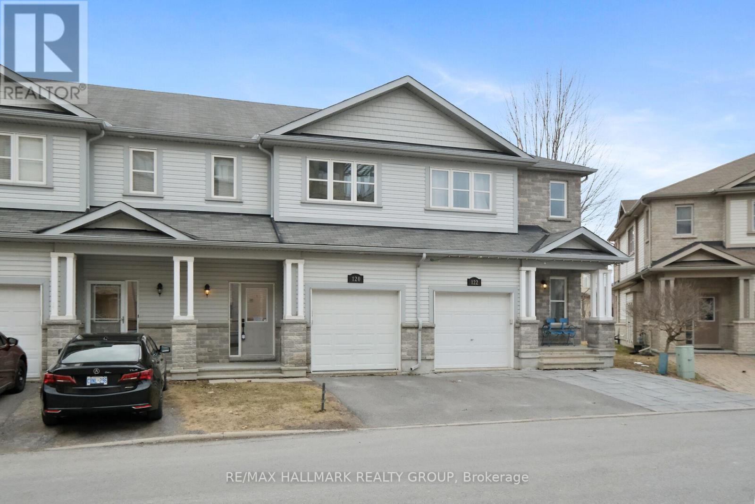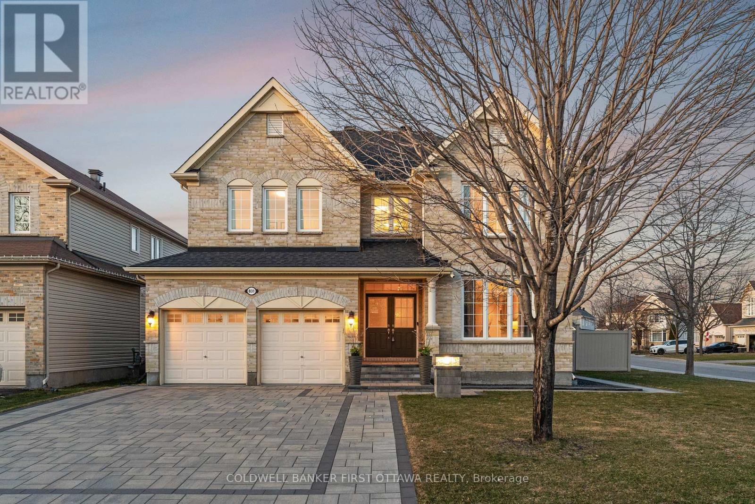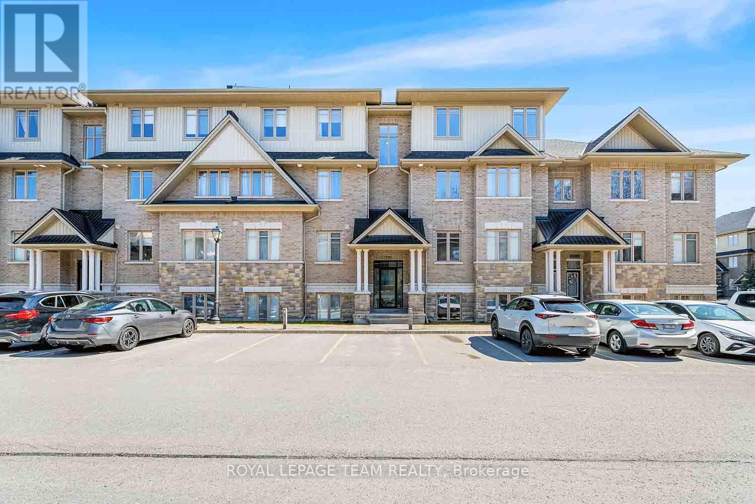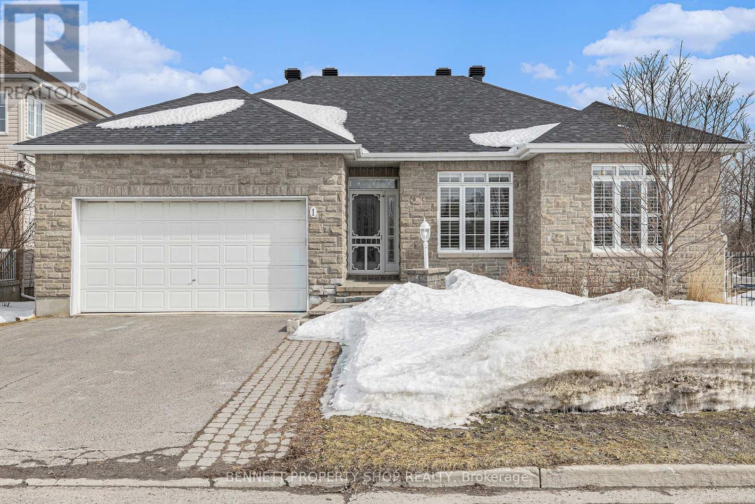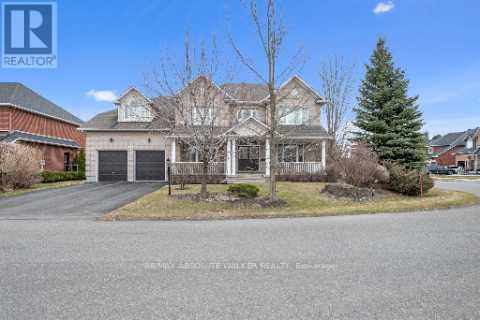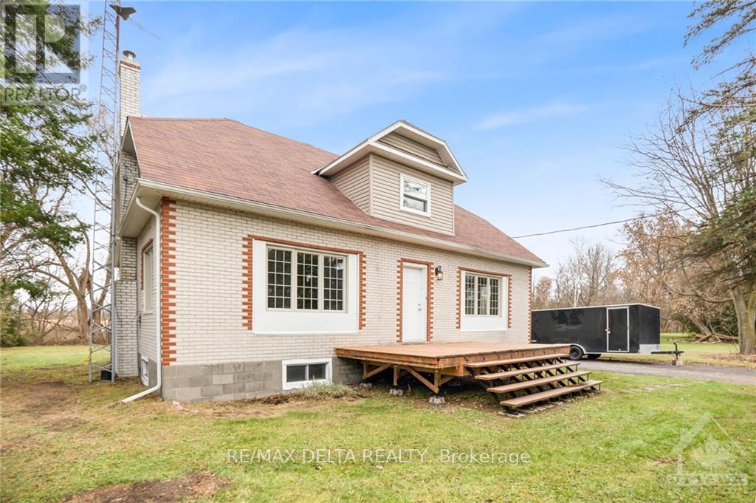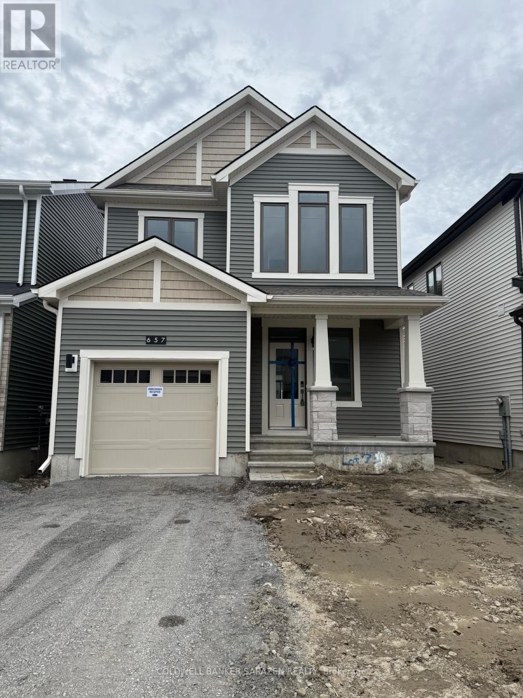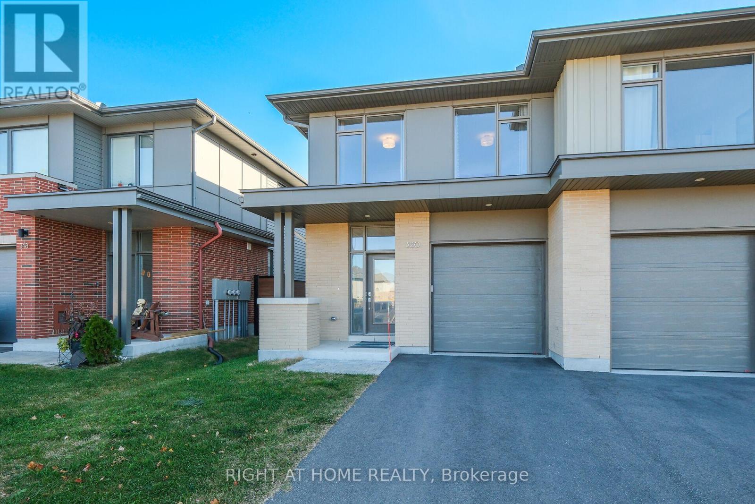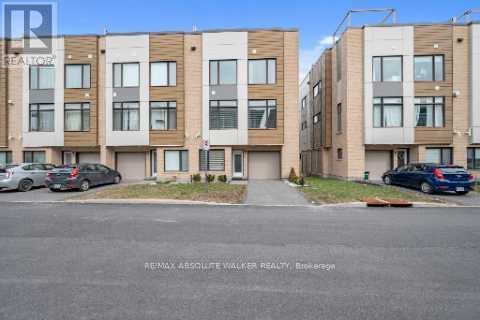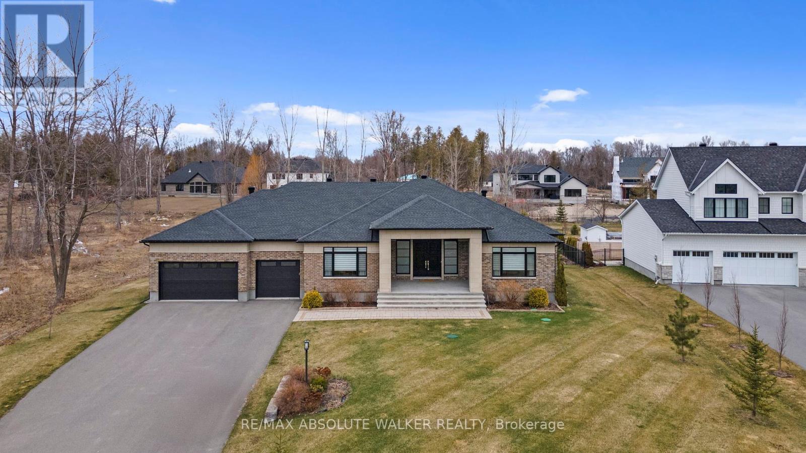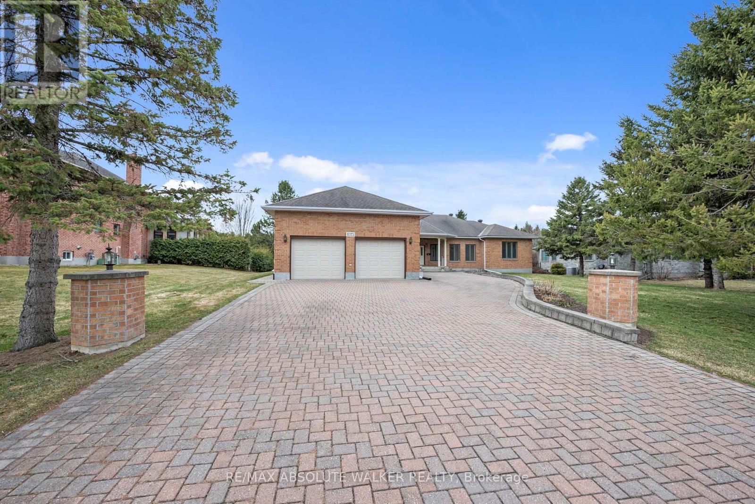Ottawa Listings
1 Stratford Boulevard
South Stormont, Ontario
Welcome to this one of a kind modern executive style bungalow with two car garage. This amazing home located in the prestigious Arrowhead Estates boasts several upgrades and quality finishings throughout. Timber wood beam entry adds to the style of this home. Spacious open concept layout with trayed ceilings. Gourmet kitchen features tiled backsplash, quartz counters, breakfast island, pantry. Also includes professional grade appliances: a gas range, hood fan and fridge/freezer. Livingroom with 2 sided gas fireplace also warms the cozy sunroom. Primary bedroom features 4pc ensuite leading to a walk in closet. Covered back deck off the primary & sunroom. Second bedroom and 4pc guest bathroom with tub/shower combo. Main floor laundry/mudroom. Unfinished basement with BR rough in could be designed to your taste. Other features include tinted windows with modern black trim, 14kw Generac, fire pit. Just a few minutes walk to the St. Lawrence River. You won't want to miss this one! (id:19720)
Royal LePage Team Realty
120 Potts Private
Ottawa, Ontario
Step into elegance with this captivating 3-bedroom, 2.5-bathroom townhome that boasts exquisite hardwood floors throughout. The kitchen with stainless steel appliances, pantry and plenty of cupboards is open concept living providing stools at the kitchen island, dining area seating and living room seating all enjoying the cozy gas fireplace, provides the perfect setting for entertainment or relaxation. The large Primary bedroom provides lots of space, 4-piece ensuite and huge walk-in closet. Two additional bedrooms, full bathroom and convenient laundry room complete the second floor. The fully finished basement offers versatile space for a home gym, office or media room. Fenced backyard provides space to enjoy the seasons. This unique property won't stay on the market long! Don't miss the chance to experience the comfort and charm this home offers. Contact us today to learn more and schedule a viewing! Monthly association fee of $37.13 for snow removal of Potts Private (id:19720)
RE/MAX Hallmark Realty Group
14 Meadowglen Circle
North Grenville, Ontario
Prepared to be amazed as you step foot into this special home by award-winning architect Richard Limmert. Natural light from the floor to ceiling windows and skylights floods the home, cathedral ceilings and unique lines create a lofty spaciousness that is truly rare. Situated on over one acre in a beautiful subdivision, this property has no rear neighbours with stunning sunrises over the farm fields and lots of wildlife visitors. The main floor features a fully updated kitchen, cozy siting room with gas fireplace, dining room, powder room, walk out to the back deck and many large windows! Upstairs you will find a large primary bedroom with en-suite bath, cathedral ceilings and more floor to ceiling windows. The second floor also features two more bedrooms and another full bathroom, a laundry room, a loft office area and a versatile sitting area that could be used as another family room/play room/studio space. The basement is finished with a home theatre area and a second gas fireplace. The backyard presents an oasis for the nature lover, complete with gazebo and above-ground pool. A 2 car attached garage has plenty of storage. Located just 5 mins from the heart of Kemptville and all of its amenities. This lovingly maintained home is ready for its next chapter. Ask for a list of upgrades and inclusions. (id:19720)
Royal LePage Team Realty
831 Dalkena Place
Ottawa, Ontario
This inviting Stonebridge residence exemplifies the warmth and tradition of a true family home providing fabulous spaces to live inside and out! One of the most sought after floorplans in the community, this well appointed home offers over 3100 SF of impressive space designed with the family in mind. Impeccably maintained inside and out, and highlighted by a large open concept main floor and an oversized corner lot. A spacious second floor offers 4 bedrooms, each with direct access to a full bathroom, plus a versatile loft area. Enjoy fabulous outdoor space in the sun soaked rear yard with large patio offering endless possibilities! $130K+ spent in recent updates including roof, new maple hardwood, freshly painted and landscaping. Ideally located, just a short walk to Kilbirnie Park, schools, trails and the Rec Ctr. Make an investment in REAL ESTATE and LIFESTYLE and MOVE UP TO STONEBRIDGE (id:19720)
Coldwell Banker First Ottawa Realty
23 Merrill Street
Ottawa, Ontario
Beautiful semi-detached home Built in 2019 situated in the Poole Creek neighborhood offers over 2,200 of living space. The modern open concept layout of the main floor with a welcoming cozy fireplace and a beautiful accent wall. The kitchen has an upgraded granite countertops with a breakfast bar stainless steel appliances and a plenty of cabinets. More storage and space in the mud room that leads to the garage. The !Upper level features 3 bedrooms a large loft and an UPSTAIRS LAUNDRY room. Fully finished basement with two bright windows and plenty of storage area. Water softener of 50$ a month is included in the rental price. Great location, close to shopping, public transit, restaurants, public library, schools, and much more! Please note that some pictures were taken before the current tenants. (id:19720)
Tru Realty
2 - 8 Thistledown Court
Ottawa, Ontario
OPEN HOUSE IS CANCELED! HOME IS CONDITIONALLY SOLD! A MAGNIFICENT find! A very RARE 3br, 2.5bth home right in the middle of the ever-growing Barrhaven, surrounded by schools, all public facilities/transport, shopping and highway access! Freshly UPDATED with no expenses spared incl. flooring, kitchen, baths, pot lights, paint, crown molding, rec room and much more! You'll be welcomed by a FULLY renovated kitchen that incl. quartz countertops, PLENTY of wooden cabinet, all SS appliances & breakfast bar. Upstairs, you'll be pleasantly surprised with newly carpeted stairs & vinyl flooring with 3 generously sized BRs. The basement includes a new 3 piece bath, laundry room, & a carpeted rec room...PERFECT for small families! The backyard feat a low maintenance stone patio with a private treed courtyard. This property has it ALL! This home is a PERFECT turn-key home for 1st time homebuyers and investors alike. HURRY! Don't miss this GREAT OPPORTUNITY to make this your new home! Property is vacant for easy showing. (id:19720)
Exp Realty
2410 Esprit Drive
Ottawa, Ontario
Beautiful and contemporary rare upper unit terrace home in the desirable community of Avalon. This 2 bedrooms, 2.5 bathrooms home features BERBER CARPETS 2023, a bright and open concept living room, dinning room and kitchen area perfect for entertaining, with an eating area that could be used for home office. Main floor also has a powder bathroom. Upper level features 2 large bedrooms, each with its own full en-suite bath. Laundry/storage conveniently located between both bedrooms. Unit has 2 balconies off the kitchen & master bedroom, & central air conditioning.1 PARKING SPACE included directly behind the unit + ample visitor parking! This property is located near everyday amenities on Innes Road to make your daily errands easier - excellent schools, groceries, restuarants. Public transit is at this home's doorstep for easy travel around the city. NO PETS, NO SMOKING. Rental applications with agreement to lease, ID, current full credit report & proof of income/employment. Available May 1, Deposit: 4800. Tenant pays all utilities. (id:19720)
Coldwell Banker Sarazen Realty
- - 16 Paddington
Ottawa, Ontario
Welcome to this lovely move in ready 3 bedroom townhome condo in a family-oriented community. The Main floor features a well laid out kitchen, separate dining and spacious living room that leads to a private fenced in back yard for all those memorable family and friend get togethers. Located in walking distance to SCHOOLS, Community Centre's, Shopping , restaurants, Grocery Centre's and Parks. Perfect for investors, first time buyers and downsizers. Begin your living in this delightful townhome condo! (id:19720)
Right At Home Realty
B - 1013 Beryl Private
Ottawa, Ontario
Welcome to 1013B Beryl Private, a stunning lower-level 2-bedroom, 2-bathroom condo nestled in the vibrant and ever-growing community of Riverside South. Offering approximately 1,070 square feet (according iguide) of stylish, low-maintenance living, this move-in-ready Essence model by Richcraft at the sought-after Jade Condo Flats features a thoughtfully designed open-concept layout with gleaming laminate, ceramic, and wall-to-wall carpeting throughout the main living areas. The kitchen is a true showstopper, perfect for both everyday living and entertaining, featuring ample countertops, upgraded cabinetry, stainless steel appliances, an island with seating, and a pantry. Natural light floods the living and dining areas thanks to large windows and modern track lighting, creating a warm and inviting atmosphere. Step outside to your private patio. The spacious primary bedroom includes a walk-in closet and a sleek 3-piece ensuite. The versatile second bedroom is ideal for guests, family, or a home office and is conveniently located near the full 4-piece main bathroom. Additional highlights include in-unit laundry, dual front and rear entry with direct access to outside, and TWO dedicated parking spaces, a rare and valued feature plus ample visitor parking for your guests. Located just steps from public and Catholic schools, shopping, LRT, parks, walking trails, and the airport, this condo offers unmatched value, comfort, and convenience. A fantastic opportunity for first-time buyers, investors, or downsizers looking for turnkey living in a prime location.24-hour irrevocable on all offers. Some photos may have been digitally enhanced. (id:19720)
Royal LePage Team Realty
176 Windhurst Drive
Ottawa, Ontario
GREAT LOCATION FOR YOUR FAMILY WITH JUST A FEW STEPS AWAY FROM CHAPMAN MILLS PARK AND ITS BASKETBALL COURT.... DON'T MISS OUT!!! (id:19720)
Royal LePage Team Realty
1 Granite Ridge Drive
Ottawa, Ontario
Welcome to this custom-built Shellstar beautifully appointed 2-bed, 3-bath bungalow with stunning gardens & an accessibility feature. Spectacularly situated beside the scenic Trans Canada Trail walking trail this location cannot be beat. This home offers a peaceful retreat with breathtaking gardens that are meticulously landscaped to provide year round beauty & privacy! Step inside to find an open concept layout filled with natural light, gleaming hardwood floors & so much space: 9 foot ceilings with crown moldings, 6 foot transom/casement windows with California shutters, a huge Chef's kitchen with a walk-in pantry & modern appliances, a cozy gas fireplace & a convenient dining area that is perfect for entertaining. Both generous bedrooms offer comfort & tranquility & the primary suite offers a walk-in closet & a large ensuite. Rounding out this level is a private home office with a built in desk & your laundry room. A finished basement with high ceilings expand your living space & is currently another family area. Also ideal as another office space or for guest accommodations! Included in the lower level is cold storage & a large unfinished space that is perfect for a home gym, a craft area or a workshop. Adding to this home's appeal is a Bruno 3200 Series vertical platform lift in the garage ensuring easy accessibility for all. Outside no rear neighbors & beautifully designed gardens & patio create a serene outdoor oasis ideal for relaxing or hosting gathering. Maple trees, honey locust tree, lilac trees, apple trees, a perennial flower bed & raised vegetable gardens are perfect for your green thumb! Located steps from the Trans Canada Trail this property in perfect for nature lovers, cyclists & outdoor enthusiasts. Come enjoy peaceful surroundings with easy access to shopping, transit, dining, great schools & a kind & caring community. Welcome to your new & improved lifestyle. (id:19720)
Bennett Property Shop Realty
O-201 - 22 Antares Drive
Ottawa, Ontario
Bright & versatile office space in Rideau Heights Business Park! This is a fantastic opportunity to lease a spacious second-floor office at an affordable, all-inclusive rent. Offering approximately 1,350 sq. ft. of open-concept space, this unit is a blank canvas, ready for your vision and creativity. Large windows on two sides provide an abundance of natural light, creating a bright and inviting work environment. The gross rent of $2,900 per month includes hydro and gas (capped), property taxes, water/sewer, grounds and building maintenance, snow removal, building insurance, and professional property management, with a 3% annual increase over the lease term. Three dedicated parking spaces, with the option for an additional parking space available for a fee. This versatile space is available immediately, offering an excellent opportunity to design and customize your ideal workspace. Whether you're looking to establish or expand your business in a thriving commercial hub, this location provides the flexibility and convenience to support your success. Dont miss out, schedule a viewing today! (id:19720)
Sutton Group - Ottawa Realty
1728 Smithers Crescent
Ottawa, Ontario
Bright, spacious, and immaculately clean! This 3-bed, 3-bath family home sits on a quiet crescent in sought-after Convent Glen, directly across from Barrington Park and steps from a playground, library, schools, shopping, and transit. Inside, the sun-filled layout offers a spacious eat-in kitchen with bay window, large living and dining areas, and a soaring cathedral ceiling in the living room for added light and architectural charm. Upstairs, a large primary bedroom with 2-piece ensuite, two additional bedrooms, and an updated full bath complete the second level. The pie-shaped fenced yard is perfect for play, entertaining, or relaxing. Lovingly maintained by longtime owners this is a warm, welcoming home in a wonderful community. Book your showing today! (id:19720)
Royal LePage Team Realty
68 Tradewinds Drive
Ottawa, Ontario
Exuding pride of ownership and nestled in the prestigious Winding Way neighbourhood, this impeccably maintained, 4500 sqft above grade, all-brick home boasts thoughtful upgrades and timeless elegance. Set on a spacious corner lot surrounded by mature trees, the property features a large deck and a charming gazebo, perfect for outdoor entertaining. Inside, the thoughtful layout presents maple hardwood flooring throughout, enhancing the homes warmth and sophistication. The grand family room captivates with soaring 20-foot ceilings and a cozy gas fireplace, while the gourmet kitchen, equipped with premium appliances, is a dream for culinary enthusiasts. Each bedroom offers a peaceful retreat, including one with its own 4-piece bath. The primary suite stands out with dual walk-in closets and a spa-like 5-piece ensuite. The lower level is designed for both relaxation and recreation, complete with a games room and workshop. (id:19720)
RE/MAX Absolute Walker Realty
709 - 100 Grant Carman Drive W
Ottawa, Ontario
This highly sought, resort style condominium boasts beautiful landscaping is sitting on 4 acres well private parks. The unit is located on the 7th floor with features in-suite laundry. This spacious unit provides a master bedroom with walk-in closet, and a big east facing den which can be a perfect home-office, or be easily converted to the second bedroom. Upgrades include fresh painting, new stainless appliances, new flooring, etc. The amenities are endless within the condominium featuring an indoor pool, whirlpool, sauna, library, party room, large fenced BBQ patio, exercise room and common room all conveniently situated on the main floor; Plenty of visitor parking spots available; One indoor parking and one storage locker included; Walking distance to restaurants, grocery stores, medical clinics, public transits. Easy to show and move-in ready. (id:19720)
Details Realty Inc.
1015 Labrosse Street
Hawkesbury, Ontario
This rare all-brick five-bedroom home is a unique find on 1.194 acres! Open-concept main floor creates a large, flexible urban loft-style space you can configure to suit your lifestyle. Cat Creek is at the rear of the property so no rear neighbours and this big lot offers privacy and is a gardener's delight! Great location for those commuting to Montreal or West Island. Bright main floor with wood-burning fireplace, plus a space all set for a wood stove. New hot water electric boiler/radiator system (2024). New 200 amp service (2023). Tons of updates by current owners, who opened up the main storey, added new flooring, new insulation, new wiring and new plumbing throughout! Gorgeous hemlock and pine floors, exposed vertical beams and lots of windows. A newer kitchen with dishwasher rough-in. Full bath with soaker tub on main floor. Upstairs: beautiful pine floors, five bedrooms, half bath. Lots of storage. Unfinished basement has a full bath (not finished), wood stove hook-up. Main floor and upstairs bath: 2011. Detached building/workshop, chicken coop, berry bushes, garlic patch. Immediate possession. 48 hours irrevocable on all offers. (id:19720)
RE/MAX Delta Realty
657 Bronzo Copper Crescent
Ottawa, Ontario
**NEVER LIVED IN, Be the first to live in** Flooring: Tile, Flooring: Carpet W/W & Mixed, Welcome to 657 Bronze Copper Cres located in Richmond Meadows. Mattamy's new family-oriented neighbourhood located in the Village of Richmond.This stunning 4Bed-2.5/full Bath-1/half bath detached home is NEW construction*.Be the first family to enjoy living in Mattamy's PRIMROSE II model. Step in from the inviting front porch into the spacious main floor open-concept layout designed for entertaining & everyday living/dining w/9'ceilings & large windows w/natural light.Open to the kitchen w/eat in area,island w/breakfast bar, mudroom w/pantry & inside access to the 1 car garage.The 2nd level features w/9'ceilings,,railings in lieu of kneewalls, Primary bedroom w/ensuite-Frameless glass shower upgrade enclosure & oversized walk-in closet.3 additional bedrooms, separate laundry room & 3 pcs bath complete the 2nd floor.Basement is unfinished w/3 pcs bath & 1- window. (id:19720)
Coldwell Banker Sarazen Realty
57 Hemlo Crescent
Ottawa, Ontario
What an amazing location! This stunning townhome backs on to a tree-lined trail, in sought after Heritage Hills. Tucked away on a quiet Crescent within walking distance to the Signature Centre, and Centrum, offering a wide selection of shops, restaurants and amenities. Built by Phoenix, this Dufferin model has a terrific floor plan, and was the largest model at the time. Like a trip to the beach, this home is a breath of fresh air! Well maintained by the original owner, it has been thoughtfully updated with many unique features, and is in excellent condition. Oak hardwood flooring extends through the living and dining rooms, and also the stair railing, posts & balusters. The rich color of the wood highlights the modern white paint that adorns the walls on all three levels! A spacious living room has a floor to ceiling window that overlooks the front yard, and double French doors that lead to the dining room. An open kitchen has wood cabinetry, vinyl flooring, and easy access to the backyard and deck. Full of charm, the dining room has a gas fireplace with a thick wooden mantle, and a stylish antique chandelier. The spacious primary bedroom has a walk-in closet, and a full Ensuite with a roman tub & walk-in shower. Two other bedrooms and a 4 pc. bath complete this level. The family room is freshly painted and provides all the space that you require for your entertainment needs. There is a partially finished rough-in bath that has been drywalled and is ready to complete. A gorgeous two-tiered deck with a rope railing was built in 2024, and new sod was installed in the front and back yards at the same time. Enjoy the low maintenance flowering bushes and perennials in the pretty backyard. Very soon the trees will completely hide the pathway behind. This vibrant neighbourhood is known for its great schools, trails, golf course, and friendly neighbours! The Tanger Outlet, and Canadian Tire Centre are just minutes away. Easy access to highway 417, and public transit. (id:19720)
Just Imagine Realty Inc.
255 Bulrush Crescent
Ottawa, Ontario
Welcome to comfort in this stunning 2 bedroom, 2 1/2 bath Tamarack bungalow! Beautiful and bright open living and dining area. Whipping up culinary delights in the kitchen is so much easier with loads of counterspace, plenty of oak cabinets plus a large pantry and central island. Enjoy meals in the cozy eating area or host a barbecue on the rear patio. You'll find convenience with the main floor Primary bedroom and full bathroom. The lower level offers a finished recreation room, generous second bedroom, full bathroom and laundry room. There is also a 2nd laundry connection on main floor. There's ample storage and endless potential! Good sized rear yard is private. Nestled in a gorgeous adult-oriented neighbourhood. (id:19720)
RE/MAX Hallmark Realty Group
320 Wigwas Street
Ottawa, Ontario
3 year old luxury 2325 square feet semi-detached built by Uniform Development in Wateridge Village, between Rockcliffe Park and Rothwell Heights. Smooth ceiling through out. Main floor 9' ceiling, open concept with spacious foyer, convenient powder, gourmet kitchen with upgraded cabinets, quartz counter top, pendant lighting above central island with breakfast bar, soft closed doors, great room with gas fireplace, 2 splendid chandeliers over living area and dining area, large windows let in natural light to main floor, hardwood staircase to 2nd floor, gorgeous hard wood flooring on main and 2nd floors. 2nd floor laundry, master bedroom, luxury ensuite bath with separate shower stall and soaker tub, walk-in closet in master bedroom and 2nd bedroom, large family room in basement, rough-in bath and extra storage. Close to NRC, Montfort Hospital,CMHC, Aviation Museum, shopping, entertainment, nature trails, just 15 minutes drive from downtown Ottawa. Room dimension per builder's plan. (id:19720)
Right At Home Realty
315 Foliage Private
Ottawa, Ontario
This modern end-unit townhome seamlessly combines convenience, functionality, and luxury. Located in a prime area with easy access to transit and all essential amenities, its perfect for contemporary living. Upon entering, you'll find a versatile den that can be used as a home office, gym, or recroom. With wide plank hardwood floors throughout, the second floor features a bright living and dining space, along with an open-concept kitchen adorned with high-end finishes like granite countertops, stainless steel appliances, and pot lights, adding a touch of elegance. On the third floor, youll discover three spacious bedrooms with direct access to a stunning rooftop terrace, offering an exceptional space for entertaining and enjoying the summer lifestyle. This townhome truly epitomizes sophisticated urban comfortable living. (id:19720)
RE/MAX Absolute Walker Realty
700 Mcmanus Avenue
Ottawa, Ontario
Step into this stunning custom John Gerard bungalow, featuring an expansive 3400 sqft of main-floor living space, enhanced by over 2000 sqft of beautifully finished basement. Exuding luxury and sophistication, this full brick residence is adorned with high-end finishes throughout. The main floor showcases, timeless trim work, elegant hardwood floors, tile, and soaring ceilings ranging from 9 to 12 feet, contributing to the home's grand ambiance. A fully functional main floor laundry room and pantry room offer convenience, while four spacious bedrooms (one currently used as an office) on the main level, along with a fifth bedroom and full washroom in the basement, accommodate families of all sizes.The gourmet kitchen is a culinary delight, equipped with top-tier Thermador appliances, soft-close drawers, and cupboards, and adorned with sleek quartz countertops in the kitchen and all washrooms. The basement is an entertainer's paradise, boasting a large recreation room, wet bar, billiards area, full gym (easily convertible to a sixth bedroom), and ample storage space with direct access to the triple-car garage. The property is situated on an oversized 1.1 acre lot, larger than neighboring properties, and includes a wooded area that ensures privacy and seclusion. This exceptional property perfectly combines style, comfort, and functionality, making it an ideal place to call home. (id:19720)
RE/MAX Absolute Walker Realty
602 Rockrose Way
Ottawa, Ontario
Welcome to this stunning bungalow, perfectly situated on an oversized 50 wide lot. From the moment you step inside, you're greeted by a bright and open foyer that leads to a convenient den, an ideal space for remote work or additional bedroom. Designed with an open-concept layout, this home features soaring vaulted ceilings that create an airy and inviting atmosphere. The spacious living room, complete with a cozy gas fireplace, flows seamlessly into the dining area, which offers direct access to the backyard, perfect for entertaining or enjoying peaceful outdoor moments.The heart of the home is the large chefs kitchen, boasting a generous island with breakfast bar seating, gorgeous white cabinetry, and ample prep space to inspire your culinary creativity.The primary bedroom is a true retreat, featuring a walk-in closet and a private ensuite bathroom. An additional full bathroom is conveniently located on the main floor for guests or family members. The fully finished basement adds even more living space, offering a large rec room, an additional bedroom, and another full bathroom. Plus, a dedicated storage room ensures theres plenty of space to keep everything organized. (id:19720)
RE/MAX Absolute Walker Realty
1072 Bravar Drive
Ottawa, Ontario
Nestled on a serene and private half acre lot, this stunning all-brick bungalow offers approximately 3,000 sqft of thoughtfully designed main-floor living space, blending comfort and elegance. A charming front porch welcomes you, while the beautifully interlocked driveway and meticulously landscaped grounds enhance the home's exceptional curb appeal. Inside, recent renovations elevate the space, including a beautifully updated kitchen, fresh paint throughout, modernized lighting, and upgraded plugs and switches. Rich maple hardwood flooring flows seamlessly through the spacious and functional layout. The inviting family room features one of two exquisite wood-burning fireplaces with a marble surround, creating the perfect ambiance for cozy gatherings. Opposite each other, the formal living and dining rooms offer a timeless and sophisticated setting for entertaining. The primary suite is a true retreat, boasting a generous ensuite and a large walk-in closet. Three additional well-sized bedrooms and two additional bathrooms provide ample space for family and guests. A spacious mudroom with main-floor laundry adds everyday convenience, while the unfinished basement with cold storage presents endless possibilities.Outside, the tree-lined backyard enjoys a coveted southwest exposure, offering breathtaking sunsets and a peaceful escape. An oversized garage ensures abundant storage, completing this exceptional property. (id:19720)
RE/MAX Absolute Walker Realty



