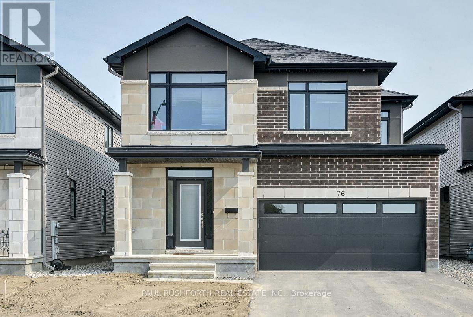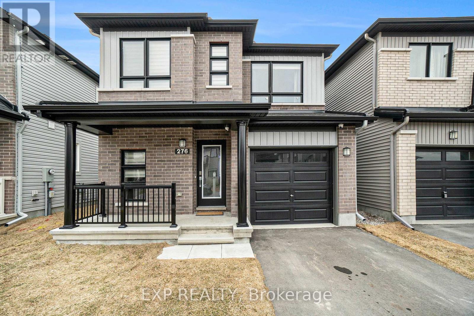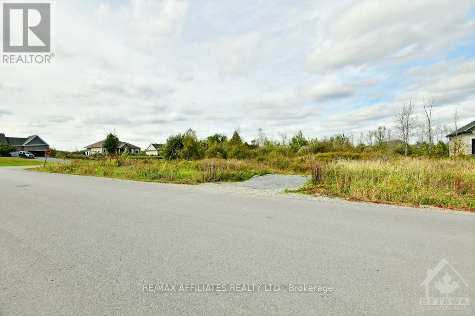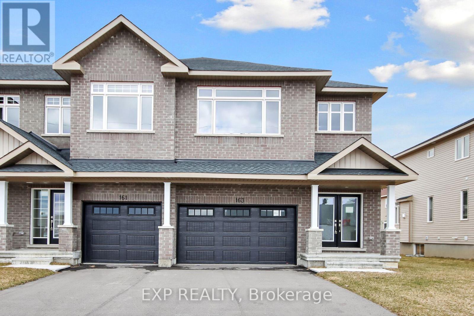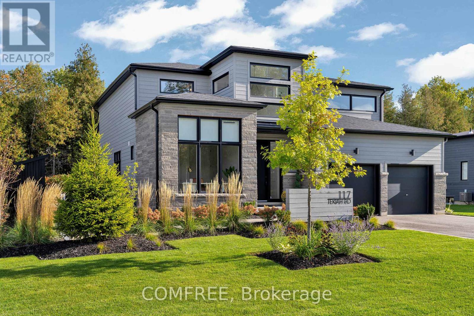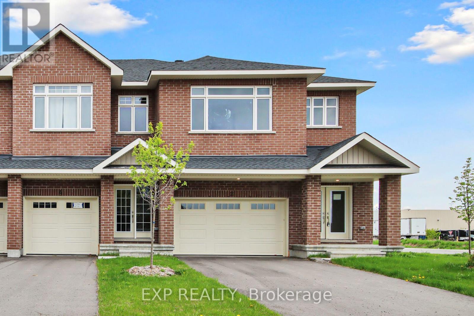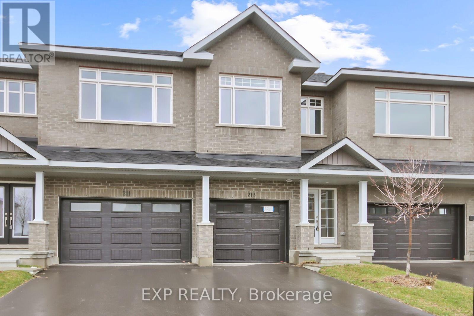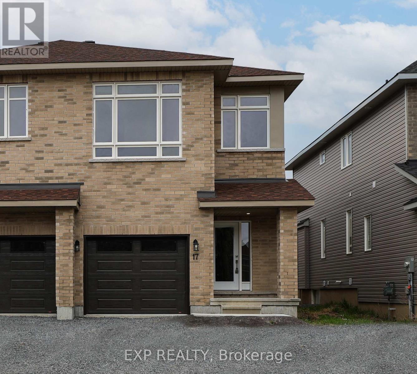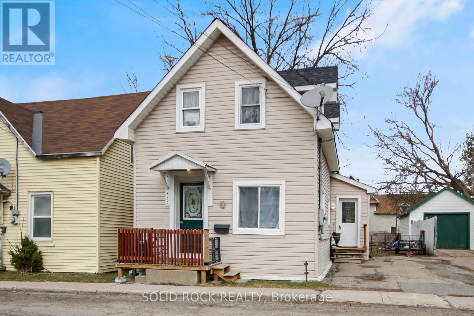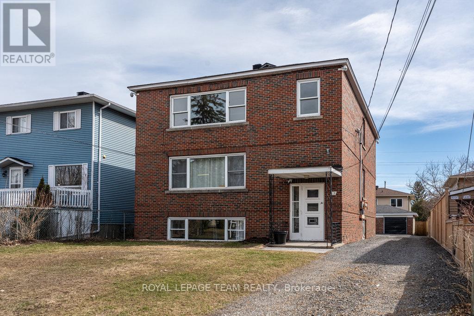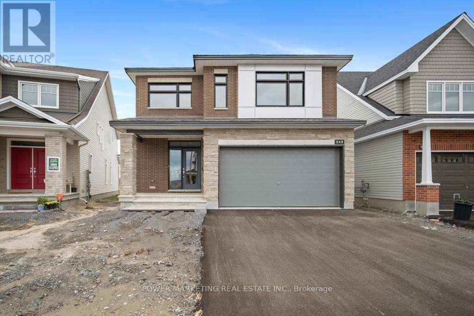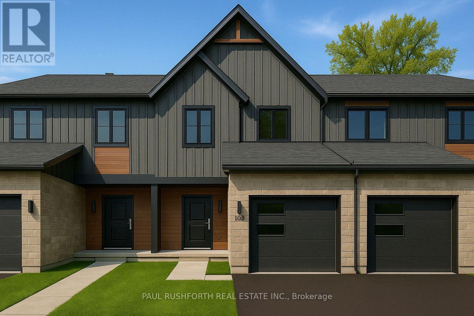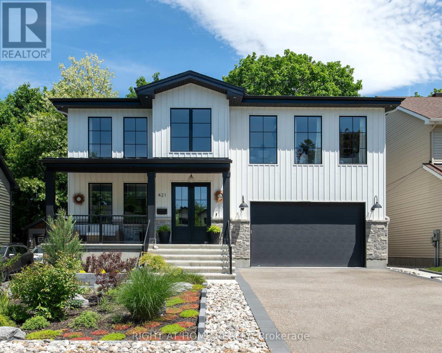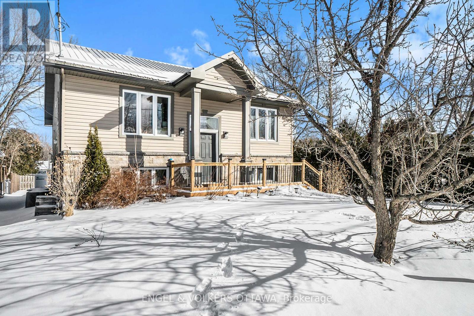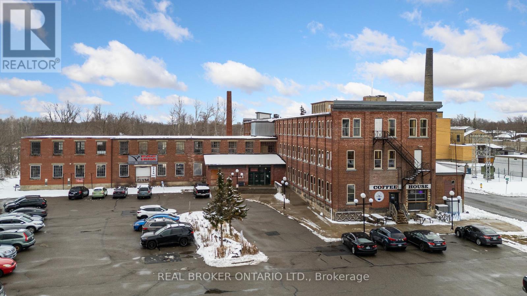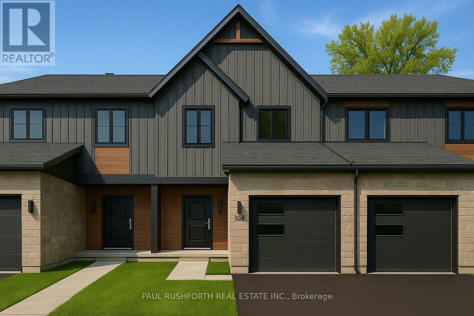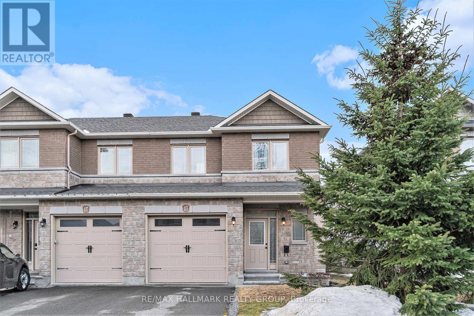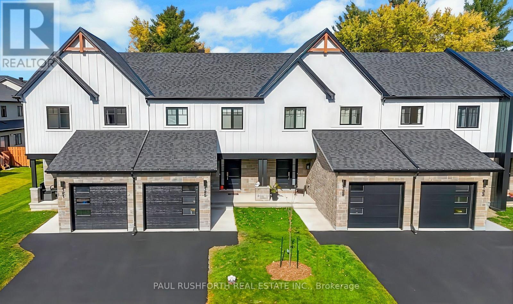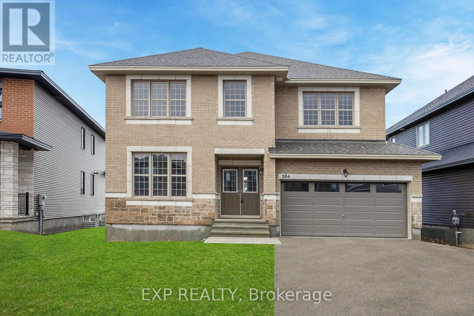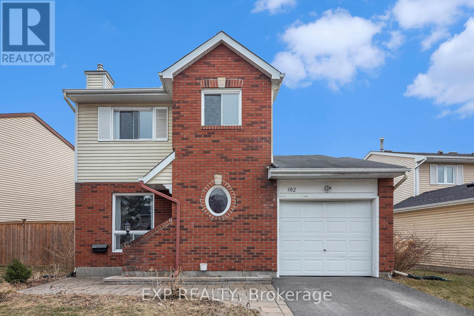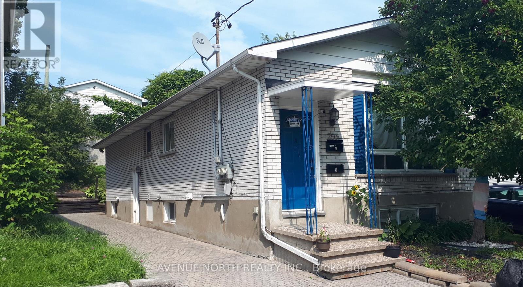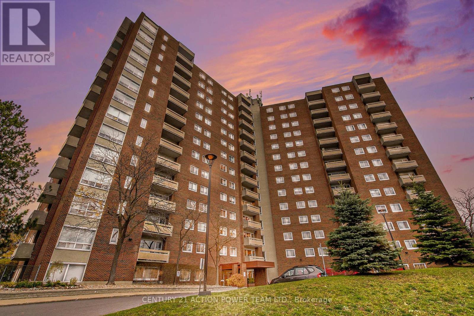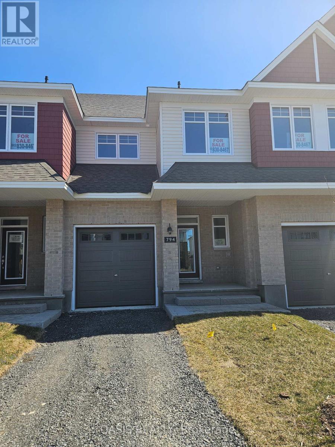Ottawa Listings
2358 Joliffe Street
Ottawa, Ontario
Charming 3-bedroom bungalow with Legal Secondary Dwelling Unit basement apartment. Welcome to this beautifully updated 3-bedroom bungalow, offering both comfort and versatility for a variety of lifestyles. Nestled in a quiet and desirable Hawthorne Meadows, this home features a fully legal, self-contained secondary dwelling unit in the basement, providing excellent rental income potential, extra space for guests, or multi-generational living. The main floor boasts a bright and airy living room with large windows, hardwood flooring, allowing natural light to flood the space. The well-appointed kitchen features ample cabinetry, and a functional layout perfect for family gatherings and entertaining. The bungalow offers three comfortable bedrooms on the main level. Each unit has their own laundry adding to the practicality of the home, making everyday tasks easy and efficient. Excellent location with easy access to groceries, shopping, schools, hospitals, transit, and 417. Live in one unit and rent the other or rent both units! Projected Gross potential income $3500-4500 monthly. 24 hr irrevocable on all offers, as per 244 (id:19720)
Paul Rushforth Real Estate Inc.
0 Saumure Road
Ottawa, Ontario
This is your chance to create your dream home on a large lot just 30 mins to downtown Ottawa\r\nand moments to Vars and Limoges! 15.79 treed acres to customize into your perfect getaway just\r\noutside the city. RU zoning allows for many different uses to make your own. Buyer to verify\r\nall aspects to determine if the property is right for them. 24 hrs irrevocable on all offers. (id:19720)
Paul Rushforth Real Estate Inc.
76 Big Dipper Street
Ottawa, Ontario
Beautiful Single Detached in Riverside South. Tastefully designed, Apprx. 3,355 sqft of living space (builder's floor plan), 4 Beds +Loft and 2.5 Baths. Extensive interior and exterior upgrades. As you enter the home you will find: welcoming spacious foyer, open concept layout, 9 ft ceilings, hardwood floors, large windows in the formal dining/spacious living room/office. Modern design 2-sided fireplace separates the living room and the sun-filled great room. Impeccable kitchen offers quartz counters, oversized island, walk-in pantry, Upgraded cabinets w/ tons of storage space. Second level features a functional loft, perfect for a home office or play area. Stunning primary bedroom comes w/ 5pc ensuite & WIC, 3 great sized bedrooms & a convenient laundry room are also on the same level. Fully finished basement offers extra living and storage space. Close to amenities, shopping, parks, school, transportation and future LRT. All photos taken prior to current tenant, some virtually staged. Flooring: Vinyl, Hardwood, Carpet W/W & Mixed. (id:19720)
Paul Rushforth Real Estate Inc.
276 Turnbuckle Crescent
Ottawa, Ontario
Welcome to this beautifully designed 4-bedroom detached home with a loft and bonus room/den in the finished basement. Featuring neutral tones and modern finishes throughout, the open-concept main level offers a spacious living room with gas fireplace, a gourmet kitchen with a large island, stainless steel appliances, extended cabinetry, and a pantry. Patio doors lead to a partially fenced backyard with no rear neighbours. Upstairs, the primary suite includes a walk-in closet and ensuite, plus two additional bedrooms, a loft perfect for an office or reading nook, and a laundry room with sink and large linen closet. The basement adds a fourth bedroom, bonus room, full bath, and great storage space. Located near schools, parks, shopping, transit, and more. Book your showing today! (id:19720)
Exp Realty
213 Peacock Drive
Russell, Ontario
This house is not built. This 3 bed, 2 bath middle unit townhome has a stunning design and from the moment you step inside, you'll be struck by the bright & airy feel of the home, w/ an abundance of natural light. The open concept floor plan creates a sense of spaciousness & flow, making it the perfect space for entertaining. The kitchen is a chef's dream, w/ top-of-the-line appliances, ample counter space, & plenty of storage. The large island provides additional seating & storage. On the 2nd level each bedroom is bright & airy, w/ large windows that let in plenty of natural light. An Ensuite can be added. The lower level can be finished (or not) and includes laundry & storage space. The standout feature of this home is the full block firewall providing your family with privacy. Photos were taken at the model home at 325 Dion Avenue. Flooring: Hardwood, Ceramic, Carpet Wall To Wall (id:19720)
Paul Rushforth Real Estate Inc.
314 Country Lane Drive
Beckwith, Ontario
Opportunity knocks with the last available building lot in the prestigious Country Lane Estates! This prime 1-acre corner lot is perfect for building your dream home in this sought-after executive community. Serviced with underground natural gas, Bell Fibe, and hydro up to the property, it's ready for your vision. Enjoy the tranquility of estate living while being just minutes from the amenities of Carleton Place and a short drive to highway access. Seize your chance to own the last lot in this family-oriented community. Buyers Realtor must be present to walk the property. (id:19720)
RE/MAX Affiliates Realty Ltd.
163 Hooper Street
Carleton Place, Ontario
Be the first to live in this BRAND NEW 4Bed/3Bath home in Carleton Landing! Olympia's popular Magnolia Model boasting 2230 sqft. A spacious foyer leads to a bright, open concept main floor with loads of potlights and natural light. Modern kitchen features loads of white cabinets, pantry, granite countertops, island with breakfast bar and patio door access to the backyard. Living room with a cozy gas fireplace overlooking the dining room, the perfect place to entertain guests. Mudroom off the double car garage. Primary bedroom with walk-in closet and spa like ensuite featuring a walk-in shower, soaker tub and expansive double vanity. Secondary bedrooms are a generous size and share a full bath. Laundry conveniently located on this level. Only minutes to amenities, shopping, schools and restaurants. (id:19720)
Exp Realty
5650 Power Road
Ottawa, Ontario
Great functional open space in an industrial area.. Do not miss and call for details! (id:19720)
Royal LePage Team Realty
117 Tekiah Road
Blue Mountains, Ontario
Drenched in natural light, this open-concept home looks over a glistening salt-water pool to the private woods which flank the popular Georgian Trail. Offering a spectacular private yard which features a four-season perennial garden, premium stone walkways, gazebo, sitting area, and waterfall. Inside the home, the gourmet kitchen features a six-burner gas stove, pot filler, undercounter mounted microwave, built-in fridge and freezer, whisper quiet dishwasher and floating shelves. The walk-in pantry offers plenty of space for dried goods and large serving platters. Touches of gold on the appliance and the spectacular quartz island add just the right touch of "bling".Impressive millwork includes the nine-foot high doors, substantial baseboards, upgraded hardwood floors on the main and upper levels. Most eye-catching is the floating staircase that greets you in the entrance. A freshly finished lower level offers a room for a second laundry, a large entertainment area, a wet bar, washroom, and two bedrooms. This generous space offers many opportunities to welcome friends, family or caregivers. (id:19720)
Comfree
15 Reynolds Avenue
Carleton Place, Ontario
Be the first to live in this BRAND NEW 4Bed/3Bath home in Carleton Landing! Olympia's popular Magnolia Semi-Detached Model. A spacious foyer leads to a bright, open concept main floor with tons of potlights and natural light. Modern kitchen features loads of white cabinets, pantry, granite countertops, island with seating and patio door access to the backyard. Living room with a cozy gas fireplace overlooking the dining room, the perfect place to entertain guests. Mudroom off the double car garage. Primary bedroom with walk-in closet and spa like ensuite featuring a walk-in shower, soaker tub and expansive double vanity. Secondary bedrooms are a generous size and share a full bath. Laundry conveniently located on this level. Only minutes to amenities, shopping, schools and restaurants. Photos used are of the same model with different finishes. (id:19720)
Exp Realty
213 Hooper Street
Carleton Place, Ontario
This contemporary home has it all! Olympia Home's Almonte model with 1697 sqft is sure to impress. Great use of space with foyer and powder room conveniently located next to the inside entry. The open concept main floor is bright and airy with potlights and tons of natural light. The modern kitchen features loads of cabinets and an island with seating all overlooking the living and dining area, the perfect place to entertain guests. Upper level boasts a seating area, making the perfect work from home set up or den, depending on your family's needs. Primary bedroom with walk-in closet and ensuite. Secondary bedrooms are a generous size and share a full bath. Laundry conveniently located on this level. Only minutes to amenities, shopping, schools and restaurants. Some photographs have been virtually staged. (id:19720)
Exp Realty
23 Reynolds Avenue
Carleton Place, Ontario
Welcome to Olympia's Almonte Semi-Detached model. This well appointed 1714 sqft, contemporary 3 bedroom home has it all! Great use of space with foyer and powder room conveniently located next to the inside entry. The open concept main floor is bright and airy with potlights and tons of natural light and beautiful hardwood flooring. The modern kitchen features, white cabinets with 41' uppers, quartz countertops and an island with seating all overlooking the living and dining area, the perfect place to entertain guests. Upper level boasts a seating area, making the perfect work from home set up or den, depending on your families needs. Primary bedroom with walk-in closet and ensuite with quartz countertops. Secondary bedrooms are a generous size and share a full bath, with quartz countertops. Only minutes to amenities, shopping, schools and restaurants. Photos used are of the same model with different finishes. (id:19720)
Exp Realty
177 Bert Hall Street
Arnprior, Ontario
Olympia's stunning Carmella model is sure to impress! Enter this wonderful 4 bedroom, 2400 sqft home through large covered front porch into a spacious foyer with over-sized ceramic tiles, double door closet space and inside entry to the double car garage. This home features beautiful hardwood flooring and granite throughout. Open concept living/dining room is the perfect place to entertain guests. A large eat-in kitchen with 41' modern, white cabinet uppers and a breakfast bar overlooking the sunken family room with a gas fireplace. Den/office space is bright and airy. A curved hardwood staircase leads you to the generous, well laid out 2nd floor. The Primary suite is an oasis with a walk-in closet and ensuite featuring an expansive double vanity, walk-in shower and soaker tub. Secondary bedrooms are a generous size with ample closet space and share a full bath. Laundry conveniently located on this level. Backyard with look-out deck and border wood fence. (id:19720)
Exp Realty
21 Cummings Avenue
Carleton Place, Ontario
This contemporary 1697 sqft home has it all! Welcome to Olympia's Almonte model. Great use of space with foyer and powder room conveniently located next to the inside entry. The open concept main floor is bright and airy with potlights and tons of natural light. The modern kitchen features loads of cabinets and an island with seating all overlooking the living and dining area, the perfect place to entertain guests. Upper level boasts a seating area, making the perfect work from home set up or den, depending on your family's needs. Primary bedroom with walk-in closet and ensuite. Secondary bedrooms are a generous size and share a full bath. Laundry conveniently located on this level. Only minutes to amenities, shopping, schools and restaurants. Some photographs have been virtually staged. (id:19720)
Exp Realty
357 Wiffen
Ottawa, Ontario
Steps from Nature & City Conveniences! Welcome to your ideal blend of comfort, convenience, and thoughtful upgrades! This beautifully maintained 2-bedroom, 2-bathroom home offers easy access to both urban amenities and the stunning natural surroundings of the Greenbelt. Enjoy peace of mind with low utility costs, a 2018 ROOF with 50-year SHINGLES, fresh paint, and a host of recent updates: NEW FLOORING throughout much of the home, new stone steps out front, refinished HARWDOOD in the living room, and a cozy NATURAL GAS FIREPLACE perfect for those chilly Ottawa evenings. Stay cool and comfortable with a 2023 A/C, FURNACE and HUMIDIFIER, and enjoy the smart convenience of a Google Nest Thermostat and central vac rough-in. The large, bright kitchen boasts a 2025 refrigerator and 2020 dishwasher, with lots of counter space and an eat in area, making both meal prep and entertaining a breeze (who doesn't love a kitchen party!). With inside access to the garage, a walk-out basement, and TONS OF STORAGE SPACE, this home is as practical as it is charming. Location is everything and here, you're just a 2-minute drive to Loblaws, Canadian Tire, McDonalds, banks, restaurants, as well as a short commute to the DND Carling Campus and more. Prefer the outdoors? A large park with SPLASH PAD is just around the corner, and with the Greenbelt nearby, NCC trails, the Trans Canada Trail and natural escapes are always close at hand. Whether you're a first-time buyer, downsizer, or simply looking for a peaceful pocket of the city to call home, this property is not to be missed! Welcome home... (id:19720)
RE/MAX Affiliates Realty Ltd.
133 Bonnechere Street S
Renfrew, Ontario
Don't miss this fantastic opportunity to own a charming, move-in ready home in the heart of Renfrew! Perfect for first-time buyers or savvy investors! This 2 bedroom and 1 bathroom home offers comfort, convenience and excellent value. Step inside to discover a bright and open-concept main floor featuring hardwood flooring throughout. The spacious living and dining areas are deal for both everyday living and entertaining. The generous kitchen is well-appointed with a moveable island, pantry and plenty of cabinet and counter space. Upstairs, the primary and second bedroom both feature hardwood floors and are complemented by a full 3-piece bathroom. You'll also appreciate the convenience of main floor laundry and direct access to your private rear deck and fully fenced backyard. This home is centrally located and just a short walk to schools, downtown shops, restaurants, parks, and all major amenities. Whether you're looking to step into homeownership or expand your investment portfolio, this property is a smart choice in a growing community. Recent updates include a new roof (2023). Open House Saturday April 19th 2-4pm (id:19720)
Solid Rock Realty
1102 - 2400 Virginia Drive
Ottawa, Ontario
Rare opportunity to own this spacious 3-bedroom, 1.5-bathroom condo with 3 parking spaces in the central, sought-after and family-friendly community of Guildwood Estates. Located on the top floor of a well-managed building, this bright corner unit offers a generous living space flooded with natural light from large west-facing windows - perfect for soaking up afternoon sun and enjoying evening sunsets. Step through the patio door to your own private, covered, full-length balcony - ideal for relaxing or entertaining outdoors. The functional galley kitchen features stainless steel appliances, modern hardware, and a clean, efficient layout. It flows seamlessly into the open-concept living and dining areas, creating a welcoming space for gatherings and everyday living. Down the hall, the spacious primary bedroom provides a quiet retreat, complete with a walk-in closet and a private 2-piece ensuite. Two additional well-proportioned bedrooms and a handy in-unit storage room offer flexibility for families, guests, or a home office setup. Both bathrooms have been updated with brand new countertops, sinks, faucets, and flooring. Stylish and durable laminate plank flooring runs throughout the unit, with quality vinyl sheet in the kitchen. This condo comes with one covered garage space (#12) and two surface parking spots (P09 & P10) - all conveniently located near the building entrance. Don't need all three? Rent out the extras for added income! Condo fees include heat, hydro, water, and building insurance - making budgeting predictable and stress-free. The building is pet-friendly and boasts a high walk score, with nearby access to transit, parks, schools, shopping, and restaurants. A fantastic find in a prime location, with great amenities and a strong community feel. Don't miss your chance to view this unique and versatile home - schedule your showing today! (id:19720)
Right At Home Realty
96 Ballinora Way
Ottawa, Ontario
AVAILABLE JUNE 15TH--Modern 2 Bed/2 Bath home in Stittsville! The welcoming porch leads through a functional foyer with access to the garage, storage room and a large tucked away laundry room completes the main level. The 2nd level is where you will find the beautiful open concept living/dining room with a balcony to enjoy the views of the community. L shaped kitchen featuring a pantry, quartz countertops & breakfast bar. The 3rd floor is boasts a light filled Primary bedroom with walk-in closet and cheater ensuite. Main bedroom boasts ample closet space & shares a bath with the Primary bedroom. Fantastic location! Close to Tanger Outlets, Kanata Centrum Costco and much more! Rental Application, Credit Check, ID, 2 Pay Stubs and Proof of Employment required (id:19720)
Exp Realty
3364 Findlay Creek Drive
Ottawa, Ontario
Brand new & never occupied, this stunning single-family home showcases a modern open-concept design with stylish finishes throughout. Step into the spacious, sunlit foyer with an impressive open-to-above ceiling and a beautiful hardwood staircase with sleek black iron spindles.The contemporary showstopping kitchen has a large island with quartz countertops, a slide-in range, staineless fridge, built-in dishwasher, and a microwave. A trendy backsplash adds a touch of flair to the already impressive space.The main floor includes a bright home office with large windows and rich hardwood flooring perfect for working from home. Upstairs, the hardwood continues through the hallway, leading to four generously sized bedrooms. The luxurious primary ensuite boasts a stand-alone tub, separate glass/ceramic shower, and double-sink vanity topped with quartz counters. The main bathroom also features quartz counters and elegant upgraded ceramic tile. Downstairs in the finished basement, a large versatile space with oversized windows is a great place to entertain or spend time with the family. Large windows bring in plenty of natural light. The laundry room is designed with ceramic tile flooring and upper cabinets for added storage.Ideally located close to parks, shopping, and transit, this brand new home is ready for you to move in and call it home! Dont miss this opportunity, call today to book your private viewing! (id:19720)
Exp Realty
275 Silbrass Private
Ottawa, Ontario
Welcome to 275 Silbrass Private! A Monarch-built 3-bed, 3-bath townhome in the sought-after Stonebridge golf course community. Featuring hardwood flooring, a bright open layout, and a kitchen with stainless steel appliances, double sink, and eat-up island. Sliding doors lead to a fully fenced yard with a massive 20x18 ft deck perfect for entertaining. Upstairs has durable and trendy vinyl flooring, and the spacious primary offers a walk-in closet and refreshed ensuite with soaker tub and glass shower. Two additional generous bedrooms share a second full bath. The finished basement includes new laminate flooring, a gas fireplace, and a laundry area with extra storage. Enjoy two-car parking, low fees, and private snow removal that ensures speedy plowing with no snow piles at the end of your driveway! Close to parks, schools, shopping, and transit. (id:19720)
RE/MAX Hallmark Realty Group
663 Tweedsmuir Avenue
Ottawa, Ontario
Spacious, Well-Maintained Triplex in the Heart of Westboro A Rare Opportunity Located on a quiet street in highly desirable Westboro, this bright and purpose-built triplex sits on an oversized 44' x 148' lot with ample parking and exceptional flexibility for investors or owner-occupants. Featuring two spacious 3-bedroom units and one 1-bedroom unit, this property offers strong income potential in one of Ottawa's most sought-after neighbourhoods. Each unit boasts original site-finished hardwood floors, high ceilings, and a bright west-facing exposure that fills the interiors with natural light. Well maintained and thoughtfully updated, this is a turnkey opportunity in a prime urban location. Highlights include:3-car detached garage with electrical service + parking for 5 vehicles. Updated 200-amp service, separately metered electrical panels, and 3 owned hot water tanks. Newer fencing, front and rear stairwell access, and coined shared laundry in the lower level. Additional storage, security cameras (front and back) Floor plans available for reference. Live in one unit and rent out the others, or fully lease the building for maximum returns. All within walking distance to shops, restaurants, transit, parks, and schools in one of Ottawa's most vibrant communities. (id:19720)
Royal LePage Team Realty
780 Eastvale Drive
Ottawa, Ontario
A Fantastic Find ! A Single Family Detached 2Storey with True 4 Bedrooms & 3 Bathrooms, 2 Gas Fireplaces and Single Garage in amazing Sought after Neighbourhood of Beacon Hill North - Walking distance to multiple top-notch French/Immersion/Public/Catholic Schools incl Colonel By HS - Grand LivingRoom with Lovely Picture Window - Updated Kitchen w/ Quartz Counters, Breakfast Bar & Open to Spacious Dining Room - Strip Oak Hardwood Floors on Main, 2nd and Staircase - Primary Bedroom has Ensuite bath with Option to Incl Add'l Shower - Add'l bedrooms all have double closets so loads of Storage - Main Flr has Powder Bath w/ Option for Main Floor Laundry (original layout) + Access to OverSized Garage - Lower Level has a Huge FamilyRoom with a 2nd Gas Fireplace - Plenty of Additional Storage, Utility Room, and current Laundry (could be located to main) - All Copper Wiring ThruOut - Trane Gas Furnace'14, Triple -Pane Windows (main & LL) Double on 2nd, Roof with 35yr Shingle + 25yr on Garage - Interlock Double Wide Driveway, Walkway, Paths & Patio & Beautiful Perennial Gardens Front & Back, Nat Gas BBQ Hook-up - Nearby Amenities incl LRT Blair & Upcoming LRT Montreal Rd, New Costco, Gloucester Centre, Library, Gyms, Splash pool, Grocery Stores, Pharmacies & restaurants- short walk/bike ride to the Trails along the Ottawa River, recreation, parks, shopping and schools (incl Colonel By HS renowned for its IB program; Thomas D'Arcy McGee (OCSB); Robert Hopkins Public/Henry Monroe/ LePhare Immer (OCDSB); La Verendrye (CECCE); Cite Collegiale - Access to NRC/CSIS/CSE, CMHC, Montfort Hospital & 174/417 - Only 15 minutes to DOWNTOWN! (id:19720)
Royal LePage Team Realty
207 - 682 Churchill Avenue N
Ottawa, Ontario
Charming 1-Bed, 1-Bath condo in Westboro, steps from vibrant eateries and stores. Flooded with natural light, it features floor-to-ceiling windows, a well-lit kitchen with stainless appliances, white quartz counters, a modern backsplash, and extended cabinets. Enjoy some quiet time on your large private balcony. Benefit from an on-site fitness room. Heated underground parking Included. Tenant responsible for HWT Rental, Hydro & Enbridge. (id:19720)
RE/MAX Hallmark Realty Group
2 - 127 Keltie Private
Ottawa, Ontario
Welcome to 127 Keltie Pvt!This well-maintained, freshly painted and recently updated 2-bedroom, 2-bathroom lower unit offers the perfect blend of comfort and conveniencean ideal place to call home.The spacious condo features two generously sized bedrooms on the lower level, each with large closets. The open-concept main level includes a functional eat-in kitchen, a powder room, and inviting dining and living areas with recently updated laminate flooring.Additional highlights include all major appliances (including in-suite washer and dryer), natural gas heating for cozy winters, and central A/C for cool summers. One outdoor parking space is included and is located just across from the unit, with plenty of visitor and street parking available.Move-in ready!Applicants must provide valid ID, proof of income, a current full credit report from Equifax, and a signed rental application.No smokers and no pets, please. (id:19720)
RE/MAX Hallmark Realty Group
2358 Bois Vert Place
Ottawa, Ontario
Welcome to this open-concept Minto Manhattan townhome, located in the heart of the desirable Avalon community. This 3-bedroom, 2.5-bathroom home boasts elegant hardwood and ceramic flooring throughout the main level, offering both style and durability. The spacious kitchen features a central island, generous counter space, and a bright eating area perfect for family meals or entertaining guests. New carpet (2025) on both sets of stairs. Second level features laminate floors (2022). Primary bedroom boasts a walk-in closet and a private ensuite bathroom, including a relaxing soaker tub. The fully finished basement offers additional living space with upgraded flooring and a cozy gas fireplace ideal for movie nights or a home office. Enjoy outdoor living in the private backyard with No rear neighbors, complete with a charming gazebo, perfect for relaxing or entertaining. Don't miss this opportunity to own a move-in ready home in a family-friendly neighborhood close to parks, schools, shopping, and transit! HVAC 2025, Front deck refurbished 2025. (id:19720)
RE/MAX Delta Realty Team
161 Home Avenue
Champlain, Ontario
Everything you have been looking for! Whether you're downsizing or looking for an efficient family home, this might be it! This three-bedroom, split-level home is located on a quiet street in Vankleek Hill! Live here and enjoy a friendly neighbourhood in a small town where the quality of life is second to none, thanks to many activities and town events for young and old. Did we mention the amazing sunrises and sunsets? The main floor includes an inviting living room, kitchen and dining area, as well as an updated 4-piece bath. Patio doors lead to your private back yard (south facing) with a 12' x 24' in-ground pool with natural gas pool heater, interlock patio and a well-maintained hedge/fences enveloping your outdoor sanctuary. A finished basement offers a large recreation room or make it your combined at-home workspace and living space to enjoy cozy evenings warmed by a natural gas fireplace/stove. The bright lower level also offers a second three-piece bathroom (shower), a large utility room (with laundry) and several storage spaces. All appliances, central vac, garden shed included. 24 hours irrevocable on all offers. (id:19720)
RE/MAX Delta Realty
D - 444 Via Verona Avenue
Ottawa, Ontario
Welcome to 444 Via Verona Avenue, Unit D - your perfect modern retreat in Barrhaven! This stunning 2-bedroom, 1.5-bath, 2-floor, lower unit offers the ultimate blend of comfort and convenience, making it an ideal place to call home.Step inside to find a spacious, open-concept layout that seamlessly flows from room to room, creating a bright and airy atmosphere. Whether you're relaxing or entertaining, the well-designed living space will make you feel right at home. The sleek, modern finishes and large windows ensure this space is filled with natural light, enhancing the contemporary feel of the home.The unit features a gorgeous, oversized deck - the perfect spot for enjoying your morning coffee or unwinding after a busy day. With plenty of room to relax or entertain outdoors, this is a rare find in the area! Not only is the location fantastic, but this home also offers incredible value. Available for only $2250/month, this property includes water and one parking spot, making it even easier to settle in. Plus, you'll have quick access to all the amenities Barrhaven has to offer, including multiple parks, schools, shopping, restaurants, and excellent transit connections. One of the beds (mattress, boxspring, frame) included. All photos from prior to current tenancy. Available for move-in May 1st, this is an opportunity you wont want to miss. Don't wait - schedule your viewing today and discover your next home at 444 Via Verona Avenue, Unit D! (id:19720)
Royal LePage Team Realty
402 - 530 De Mazenod Avenue
Ottawa, Ontario
Urban living at its finest in this spacious "smart" bachelor luxury studio in the heart of Greystone Village built by EQ Homes. Offering 514 sq.ft of elegant & thoughtfully designed living space, the main living area features sun filled expansive windows, engineered hardwood throughout, custom build-in murphy bed with additional side storage and open concept kitchen with quartz countertops & stainless steel appliances. This summer, enjoy additional living space on large 147 sq.ft. west facing balcony w/ natural gas BBQ hook up overlooking the tranquil community gardens behind Saint Paul University. Upgraded main bathroom with walk-in shower and dual shower heads. In-unit laundry closet with washer & dryer for added convenience. Building amenities include light filled lounge & games room equipped with kitchenette, party room available for private functions, guest suite-ideal for out of town visitors, exercise room, yoga room, kayak storage, bike storage, pet washing station, car washing station & common area laundry room equipped with oversized washer & dryer. 1 locker included. Located in the vibrant community of Ottawa East, walking distance to restaurants, shopping, the Glebe, Landsdowne, the Canal, University of Ottawa, and the scenic trail network along the Rideau River. (id:19720)
Royal LePage Team Realty
421 Hillsboro
Ottawa, Ontario
Move-In Ready, freshly painted 3-bed, 3-bath townhome located in the highly desirable neighbourhood of Emerald Meadows. Nestled on a quiet crescent, this home offers a perfect blend of comfort, style, and convenience. Step inside to a spacious foyer with a garage inside entry, powder room, and a front closet. The main floor features an open-concept layout with rich hardwood flooring throughout the living and dining areas. The gourmet kitchen boasts an island, ample cabinetry, and a bright eating area. Upstairs, a spacious primary bedroom with a 3-piece en-suite and a large walk-in closet. Two additional well-sized bedrooms and a full family bath provide plenty of space for a growing family. The finished lower level offers a cozy family room with a gas fireplace, laundry room and plenty of storage space. Private backyard perfect for hosting BBQs or unwinding after a long day. Low monthly fees of just $119 cover private road maintenance, guest parking and snow removal. Located just minutes from parks, trails, top-rated schools, shopping, and all essential amenities, this home truly has it all. Don't miss your chance to own this beautiful home! (id:19720)
Right At Home Realty
848 Snowdrop Crescent
Ottawa, Ontario
This is a 10! Better than builder pricing! Welcome to this stunning 2023-built home, packed with upgrades and offering 2,800 sq ft above grade ! Located on a premium lot with no rear neighbors, this home is vacant and ready for immediate possession. Enjoy elegant hardwood floors ($5,000 upgrade) and ceramic tile, soaring 9 ft ceilings on both main and basement levels, and a sleek modern elevation. The gourmet kitchen is an entertainers dream with Quartz countertops, a large premium island, oversized pantry, and deep pots & pans drawers. Stainless steel appliances, central air, and stylish pot lights are all included. The open-concept layout features a generous eat-in kitchen, large living room, and a formal dining area, perfect for hosting. The luxurious primary bedroom boasts a 4-piece ensuite and walk-in closets. The unfinished basement offers incredible potential, featuring 9 ft ceilings and a rough-in for a bathroom, ready for your personal touch or future expansion. Located in a family-friendly neighborhood. walk to top schools, shopping, and amenities. Only 15 minutes to Downtown and Parliament Hill. Don't miss this upgraded beauty. book your showing today! (id:19720)
Power Marketing Real Estate Inc.
852 Mathieu Street
Clarence-Rockland, Ontario
Welcome to Golf Ridge. This house is not built. This 3 bed, 2 bath middle townhome has a stunning design and from the moment you step inside, you'll be struck by the bright & airy feel of the home, w/ an abundance of natural light. The open concept floor plan creates a sense of spaciousness & flow, making it the perfect space for entertaining. The kitchen is a chef's dream, w/ top-of-the-line appliances, ample counter space, & plenty of storage. The large island provides additional seating & storage. On the 2nd level each bedroom is bright & airy, w/ large windows that let in plenty of natural light. An Ensuite can be added. The lower level can be finished (or not) and includes laundry & storage space. The 2 standout features of this home are the Rockland Golf Club in your backyard and the full block firewall providing your family with privacy. Photos were taken at the model home at 325 Dion Avenue. Flooring: Hardwood, Ceramic, Carpet Wall To Wall. (id:19720)
Paul Rushforth Real Estate Inc.
421 Fraser Avenue
Ottawa, Ontario
Award-Winning Custom Home in Exclusive Westboro Neighborhood. Welcome to this one-of-a-kind, custom-built home that exudes sophistication and luxury at every turn. This home has garnered multiple accolades, including an Award of Excellence for landscape design, and recognition as a GOHBA Award Finalist in three prestigious categories: Custom Home, Custom Kitchen, and Housing Details for its innovative custom stairs. Spanning over 3,800 sq. ft. of spacious and bright living space, 421 Fraser Ave. is a masterpiece of modern architecture, combining high-end finishes with unparalleled functionality. 18-foot ceilings in the great room and large top-of-the-line Pella Reserve windows let natural light flood the space. Large functional chef's kitchen includes high-end appliances, 8.5 ' x 6.5' island, and access to the outside covered porch via 12' patio doors. Adjacent butler's pantry and bar add further functionality. The second story includes 3 spacious bedrooms, each with an ensuite, office, and laundry room. In an unbeatable location, this home is situated in a highly sought-after, quiet neighborhood with no through traffic, where you'll enjoy peace and privacy while still being within walking distance to Westboro, a future LRT station, and all essential amenities, making this location both serene and highly convenient. Every inch of this home has been thoughtfully designed to create both grandeur and warmth. Key features include a heated salt water pool, security camera system, hookup for NG generator, NG BBQ hookup, heated floors, permeable driveway, tankless hot water, smart main water valve with auto shut-off, Level 2 EV charger in garage, Please refer to the attachment for more details. (id:19720)
Right At Home Realty
10 - 811 Longfields Drive
Ottawa, Ontario
Welcome to your new home in the heart of Barrhaven, Ottawa! This beautifully maintained and freshly painted 2-bedroom, 2.5-bath stacked townhouse offers modern living, ample space, and unparalleled convenience. As you step into this bright and airy townhouse, is the bright kitchen equipped with wood cabinetry, ample counter space, and appliances, making meal preparation a delight as well as a lovely eat in area. A perfect blend of style and functionality. Freshly painted walls in neutral tones create a warm and inviting ambiance, making it easy to match your personal decor style.The main level features a spacious and sunlit living room with sliding doors onto a deck that allow natural light to flood the space as well as the dining area, perfect for entertaining family and friends. The main level also has a convenient powder room. The lower level has two generously sized bedrooms, each with large closets and windows, offering a tranquil retreat at the end of the day. The primary bedroom boasts an en-suite 3-piece bathroom, while the second bedroom has easy access a 4 piece bathroom. Furnace / AC and HWT are owned and newly installed (April 2025). Situated in one of the most sought-after neighbourhoods in Ottawa, this welcoming residence is ideal for professionals, couples, small families, or anyone looking for comfort and accessibility. Some of the photos have been virtually staged. (id:19720)
Engel & Volkers Ottawa
144 Glamorgan Drive
Ottawa, Ontario
Updated Semi-Detached Home in family-friendly neighbourhood of Glen Cairn, Kanata. This bright 3-bedroom, 2-bathroom executive-style semi offers the perfect blend of comfort, convenience, and modern living. Ideally located near top-rated schools, parks, scenic trails, shopping, transit, and even a golf course, this home is designed for families seeking both lifestyle and practicality. Enjoy the spacious and private backyard, complete with a large deck- ideal for entertaining or relaxing while the kids play. Inside, you'll find ample storage, versatile spaces for a home office or family room, and a convenient walkout to the backyard. The second floor features a well-appointed kitchen with an eat-in area, a formal dining room, and a living room with a charming wood-burning fireplace. Upstairs, the third level boasts three generously sized bedrooms with brand-new flooring, including a primary suite with direct access to the stylishly updated family bathroom. Move-in ready and designed for modern family living - this home is a must-see! Roof 2023, A/C 2023. (id:19720)
Right At Home Realty
16 Electric Street
Ottawa, Ontario
Rare Opportunity! Stunning Modern Home in a Sought-After Neighborhood. This 4-bedroom, 3-bathroom contemporary home is a rare find in one of the citys most desirable neighborhoods. Imagine a sleek and modern house with a rooftop terrace that feels like a private oasis in the sky. Without the upkeep of a traditional yard, this home caters perfectly to those who want to maximize outdoor living without the added maintenance. The entire home features beautiful hardwood flooring with huge windows bringing in natural light throughout. The chefs kitchen boasts high-end appliances, sleek cabinetry, and a large island perfect for entertaining family and friends. A new deck conveniently located off the kitchen is perfect for a barbecue setup that allows you to stay connected with family/friends inside and out. On the second floor, the spacious primary bedroom has a huge walk-in closet and a stylish ensuite. Two additional bedrooms share another sleek with contemporary bathroom. The third floor is where this home truly stands out. With six skylights, this versatile space is bathed in natural light and offers endless possibilities; a gym, office, studio, or entertainment area. Step out onto the huge terrace, a perfect outdoor retreat with a distant view of Parliament and the city skyline. The fully finished basement includes an additional bedroom, ideal for guests, a home office, or extra storage. The oversized garage provides ample parking and storage. Located just 10 minutes from downtown and steps from bike paths, parks, and the Rideau River. (id:19720)
Housesigma Inc
81 Darquise Street
Clarence-Rockland, Ontario
This unit is under construction. This 3 bed, 3 bath middle unit townhome has a stunning design and from the moment you step inside, you'll be struck by the bright & airy feel of the home, w/ an abundance of natural light. The open concept floor plan creates a sense of spaciousness & flow, making it the perfect space for entertaining. The kitchen is a chef's dream, w/ top-of-the-line appliances, ample counter space, & plenty of storage. The large island provides additional seating & storage. On the 2nd level each bedroom is bright & airy, w/ large windows that let in plenty of natural light. Primary bedroom has a 3 piece ensuite. The finished lower level includes laundry & storage space. The 2 standout features of this home are the large rear yard, which provides an outdoor oasis for relaxing and the full block firewall providing your family with privacy. Photos were taken at the model home at 325 Dion Avenue. POTL fee is to cover maintenance/ replacement for storm water/sanitary services., Flooring: Hardwood, Ceramic, Carpet Wall To Wall. (id:19720)
Paul Rushforth Real Estate Inc.
1095 Morin Road
Ottawa, Ontario
This stunning, fully updated home offers breathtaking views and access to the Ottawa River and is nestled in the prestigious Cumberland Estates. The open-concept main floor seamlessly blends the kitchen, dining, and living areas, creating a bright and inviting space. The kitchen features elegant white cabinetry, granite countertops, and a double-door pantry, perfect for any home chef. Hardwood flooring flows throughout, enhancing the abundance of natural light streaming in from large windows that showcase stunning river views. The main floor also boasts a primary bedroom with a Juliet balcony, offering a serene retreat, and direct access to a five-piece cheater ensuite, complete with a glass shower, soaker tub, and a double sink vanity. A second bedroom on the main level provides versatility as the perfect guest room, home office, or flex space. A convenient laundry room completes the main floor. On the lower level, you'll find two additional bedrooms with large, bright windows and hardwood floors, and a partially finished powder room and recreation room, just waiting for your personal touch. The community has private access to the River only 100m down Morin road making it an ideal home for outdoor enthusiasts and water sports lovers. With a lush private backyard, nature trails nearby and just a short drive from Orleans, it's truly the perfect location. Plus, the home has just been fully repainted, making it fresh and move-in ready! Don't miss this rare opportunity to own a true oasis! (id:19720)
Engel & Volkers Ottawa
302-303 - 1 Sherbrooke Street E
Perth, Ontario
Located at One Sherbrooke Street East, just steps from the historic downtown core of Perth, The Old Perth Shoe Factory has been beautifully transformed from a century-old industrial site into a vibrant mixed-use commercial space. Built-in 1905, this remarkable building boasts soaring high ceilings, stunning exposed brick walls, and polished concrete floors that exude charm and character. The thoughtfully preserved historic features create an inspiring atmosphere for businesses of all kinds. With a spacious parking lot and a diverse mix of tenants including a cozy, inviting coffee shop. The Old Perth Shoe Factory offers both convenience and community. This unique space seamlessly blends heritage with modern function, making it a truly one-of-a-kind destination for innovative enterprises. Unit 302-303: Approximately 1,100 square feet, $2,100/per month (all in cost, including utilities). This would be great for a small office (professional and creative environment) or an artist. One bathroom is included. Features 12-foot ceilings. **EXTRAS** There are four distinct spaces plus the washroom. Floorplans are on file. (id:19720)
Real Broker Ontario Ltd.
868 Mathieu Street
Clarence-Rockland, Ontario
Welcome to Golf Ridge. This house is not built. This 3 bed, 2 bath middle townhome with walkout basement, has a stunning design and from the moment you step inside, you'll be struck by the bright & airy feel of the home, w/ an abundance of natural light. The open concept floor plan creates a sense of spaciousness & flow, making it the perfect space for entertaining. The kitchen is a chef's dream, w/ top-of-the-line appliances, ample counter space, & plenty of storage. The large island provides additional seating & storage. On the 2nd level each bedroom is bright & airy, w/ large windows that let in plenty of natural light. An Ensuite can be added. The lower level can be finished (or not) and includes laundry & storage space. The 2 standout features of this home are the Rockland Golf Club in your backyard and the full block firewall providing your family with privacy. Photos were taken at the model home at 325 Dion Avenue. Flooring: Hardwood, Ceramic, Carpet Wall To Wall (id:19720)
Paul Rushforth Real Estate Inc.
415 Barrick Hill Road
Ottawa, Ontario
Welcome to 415 Barrack Hill, a beautiful, 3-bedroom, 2.5-bathroom, bright end unit with attached garage and a fully fenced backyard on a quiet family street located in the rapidly growing and friendly neighborhood of Trailwest in Kanata South. With lots of natural light from large windows, the main level features a spacious living/dining area, eat-in open concept kitchen, a breakfast bar and access to a fenced in yard with a deck. Completing the main level is a powder room and direct access to the garage. The beautiful staircase will take you to the second level where you will find the primary bedroom with 4-piece ensuite, deep soaker tub and a walk-in closet, 2 additional good-sized bedrooms, a full bathroom plus upstairs laundry. The fully finished basement has a large family room and lots of storage space plus a gas fireplace. The one-car garage and driveway have room for three cars. Close to schools, parks, shopping, restaurants, public transit and more. This great property will not last long. Furnace (2022), Roof (2016), AC (2016), Windows (2016) (id:19720)
RE/MAX Hallmark Realty Group
203 Peacock Drive
Russell, Ontario
This house is not built. This 3 bed, 2 bath middle unit townhome has a stunning design and from the moment you step inside, you'll be struck by the bright & airy feel of the home, w/ an abundance of natural light. The open concept floor plan creates a sense of spaciousness & flow, making it the perfect space for entertaining. The kitchen is a chef's dream, w/ top-of-the-line appliances, ample counter space, & plenty of storage. The lge island provides additional seating & storage. On the 2nd level each bedroom is bright & airy, w/ large windows that let in plenty of natural light. An Ensuite can be added. The lower level can be finished (or not) and includes laundry & storage space. The standout feature of this home is the full block firewall providing your family with privacy. Photos were taken at the model home at 325 Dion Avenue. Flooring: Hardwood, Flooring: Ceramic,Carpet Wall To Wall (id:19720)
Paul Rushforth Real Estate Inc.
584 Paakanaak Avenue
Ottawa, Ontario
Welcome to 584 Paakanaak Avenue, a custom-upgraded home on a spacious 50' lot in the heart of Findlay Creek. This impressive property features a grand foyer that leads to a large private office or flex space, a formal dining room, and an open and closed-concept kitchen and living area with soaring two-story ceilings and expansive windows that flood the space with natural light and overlook the expansive yard.The chefs kitchen is equipped with premium cabinetry, quartz countertops, custom backsplash, built-in appliances, and a generous sized breakfast area. A double-sided fireplace connects the kitchen to the great room. Rich hardwood flooring, modern tile, designer lighting, and fixtures are found throughout the home.Upstairs, the primary suite offers a spacious walk-in closet and a 5-piece ensuite with a glass standing shower and a tiled soaker tub. Three additional bedrooms include a Jack and Jill bathroom between two rooms, while the fourth bedroom features its own private 3-piece ensuite ideal for guests or older children.This home is situated close to top-rated schools, parks, walking trails, and shopping. A standout property in a sought-after neighbourhood. (id:19720)
Exp Realty
A - 5 Rosebery Avenue
Ottawa, Ontario
Dont miss the chance to rent this unique 3-bedroom, 1-bathroom home in the heart of the Glebe! Bright and spacious, it features hardwood floors, a stunning kitchen with new appliances, in-suite laundry, and premium finishes throughout. Enjoy a large rear-yard 2nd level backyard balcony and a heated driveway that melt snow in winter. Located on a quiet street, just walking distance from top-rated schools, parks, downtown, transit, shops, and more. Street parking is available. Utilities are only $175/month. A rare rental opportunity in one of the city's most desirable neighborhoods book your showing today! (id:19720)
Ian Charlebois Real Estate & Mortgages Inc
302 Cote-Royale Crescent
Ottawa, Ontario
Discover this well maintained 3 bedroom single family home in a family-oriented Orleans neighbourhood, within walking distance to shops, parks, restaurants, grocery stores...to name just a few! Enter on the main level to a bright living room, with gas fireplace, leading to adjoining dining area and kitchen. The kitchen boasts an additional eat-in area, all appliances and offers easy access to the backyard. On the second level 3 spacious bedrooms are served by a main bathroom. More space awaits in the multi functional lower level; offering a bright recreation room plus den space there's endless options of how this space could work for you! Large fully fenced backyard with patio and green space is the perfect spot to enjoy summers relaxing, gardening or making the most of the weather! Less than a 10 minute walk to Place d'Orleans Mall, easy access to Highway/transit. Book a tour today! (id:19720)
Exp Realty
255 Lalemant Street
Ottawa, Ontario
Great investment opportunity! Long term fully tenanted with yearly rent income of $51,360.Separate entrances for each unit.- Upper Unit-A : 3 Bed + 1 Bath + Kitchen + Washer/Dryer + Dishwasher- Lower Unit-B : 3 Bed + 1 Bath + Kitchen + Washer/DryerSeparate Hydro meters, tenants pay the hydro bills.Heating is with Hydro.Owner only pays the Water bill as utility.Driveway is fully interlocked with room for several cars to park.Storage shed in the back of the house. (id:19720)
Avenue North Realty Inc.
707 - 915 Elmsmere Road
Ottawa, Ontario
This spacious, open concept, bright large 2 bedroom (converted from original 2 bedroom to 1 bedroom) condo apartment is located in sought after Hillsview Towers which is very well maintained and managed with many amenities & ideally located close to everything in a lovely neighbourhood. Kitchen has been renovated and is now open concept with granite counters and island. Unit is vacant so flexible or quick closing available. Condo fees include heat, hydro, water, 1 underground heated parking space and locker. Amenities include: car wash, bike room, sauna, guest suites, inground outdoor pool, party room, club house, bright clean shared laundry room and on site superintendent. Close to transit, shopping, wave pool, restaurants, short distance to downtown, bike paths, Ottawa river nearby, Golf, Tennis & pickleball and of course Costco! Move in & enjoy. Please inquire with listing agent regarding floor plan and returning it to two bedroom layout. (id:19720)
Century 21 Action Power Team Ltd.
Pl 27 Calypso Street
The Nation, Ontario
Escape the hustle and bustle of city life and seize the opportunity to build your dream house on this stunning 1-acre parcel of rural residential land. With easy access to the 417 highway, commuting is a breeze, making this location perfect for those seeking a tranquil lifestyle without sacrificing convenience. Benefit from the proximity of an elementary school, providing a great educational environment for your family. Explore the vibrant Villages of Embrun and Casselman, offering a plethora of amenities, including shopping, restaurants, and high schools. Embrace the charm of rural living while enjoying the modern conveniences offered by nearby towns. Bell Fibe is available, ensuring you stay connected with high-speed internet and telecommunications services. This is your chance to create a haven that perfectly blends the tranquility of rural living with the convenience of modern amenities. Don't miss out on this exceptional opportunity! (id:19720)
RE/MAX Absolute Realty Inc.
794 Antonio Farley Street
Ottawa, Ontario
New price now reflects $30K in total discount plus over $18,000 in upgrades!. Brand new construction! Move in ready "Abbey" interior townhome, with quality features and upgrades. 3 bedrooms, 2.5 baths and a spacious finished basement family room with electric fireplace. Available 30 days after firm agreement. Energy Star features, 2nd floor laundry and quality finishes throughout. ie quartz counters, soft close drawers. Note: private/non-shared driveway (id:19720)
Oasis Realty




