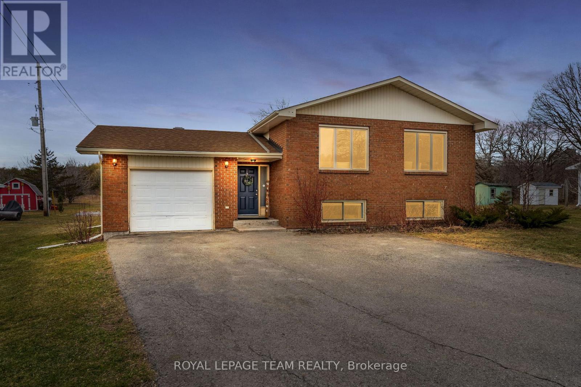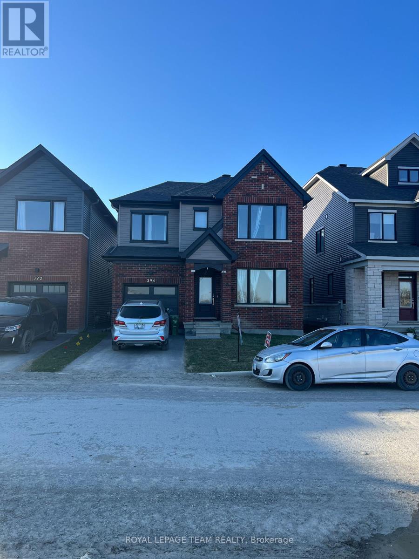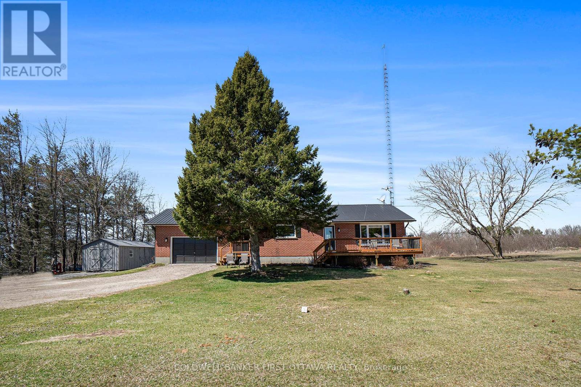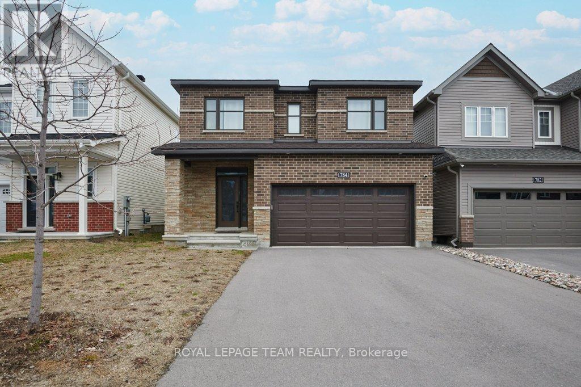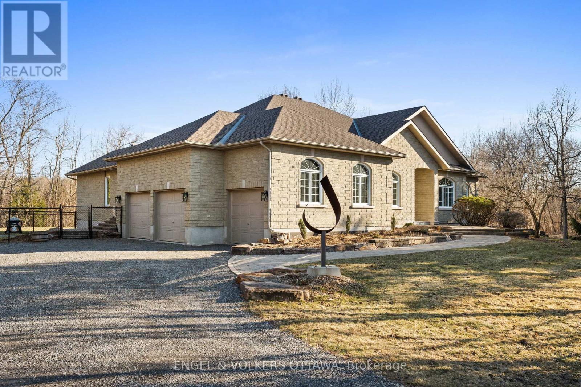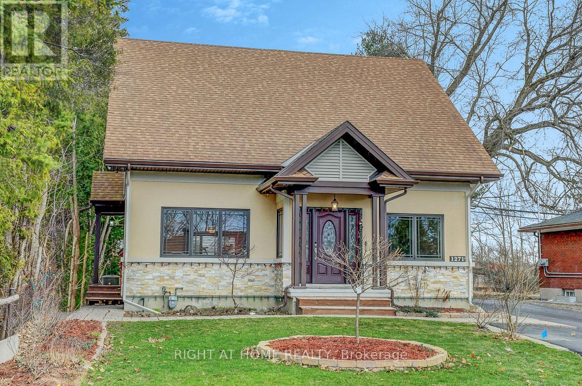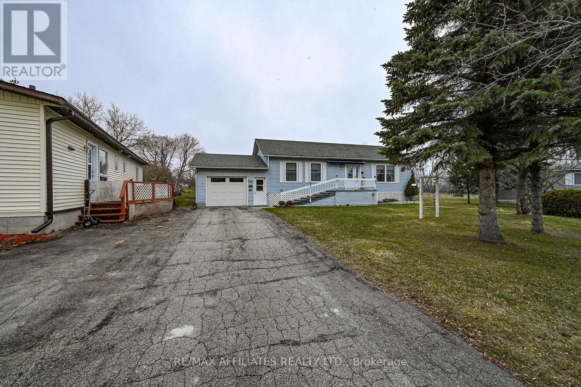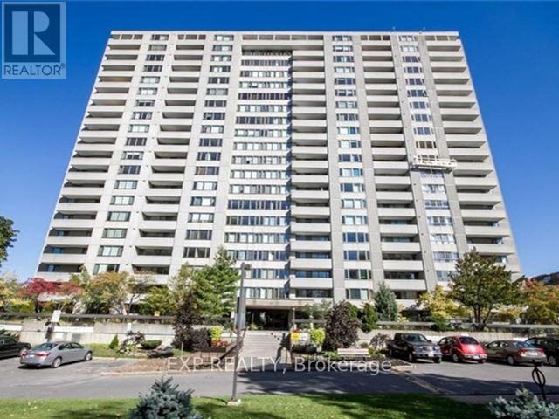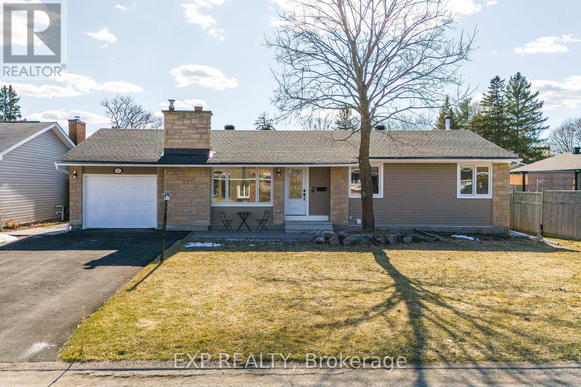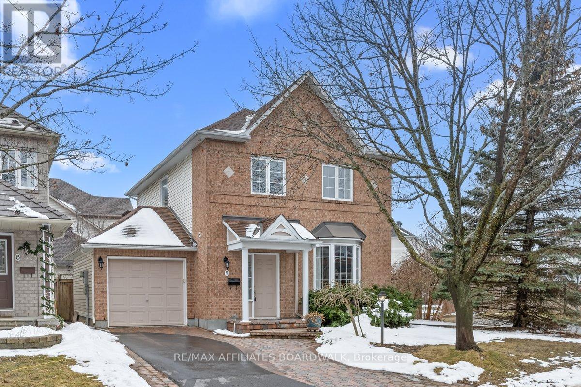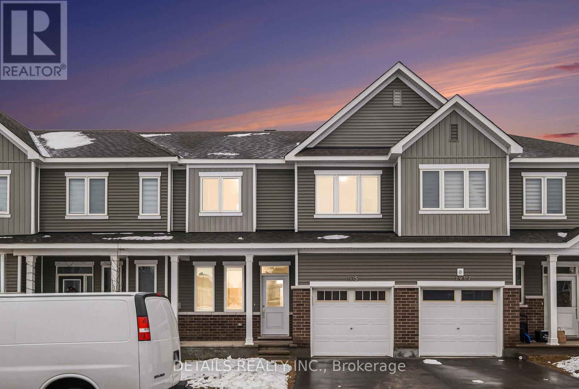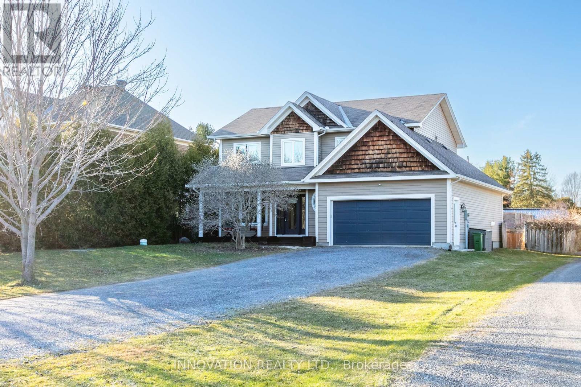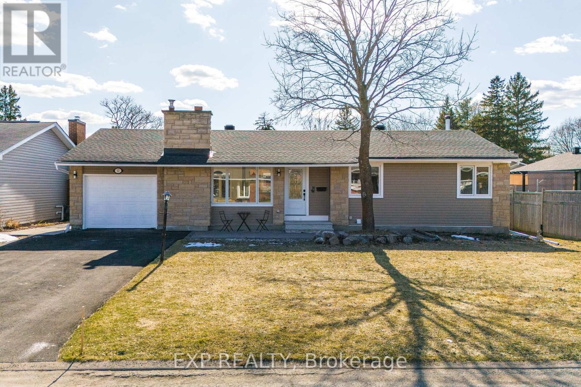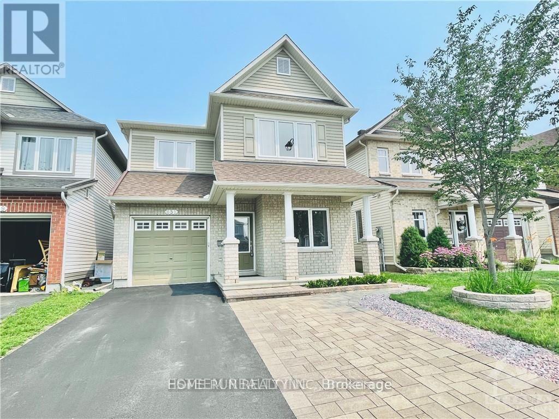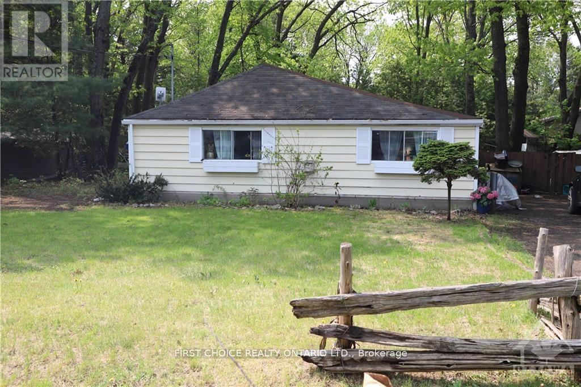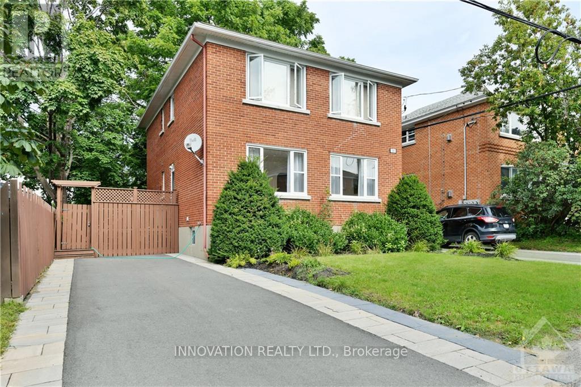Ottawa Listings
3033 Colonial Road
Ottawa, Ontario
Welcome to 3033 Colonial Road, where country living meets commercial versatility. This solid all-brick split-level home, built in 1993, sits on a generous 1.8-acre lot and offers 3+1 bedrooms and 3 bathrooms, including two full and one half. The finished lower level includes an in-law suite ideal for extended family or additional living space. A professionally paved commercial-grade driveway leads to a 32 x 32 foot heated and insulated garage with oversized garage doors and a convenient side entrance. A separate 24 x 40 foot steel round garage/shed with a large commercial-grade door easily accommodates a fifth wheel, work vehicles, or heavy equipment. Two additional storage sheds offer even more practical space. With a recently updated roof (2021) and a permanent Kohler generator in place, this property is equipped for year-round comfort and peace of mind. This is a truly unique offering versatile, well-maintained, and ideally suited for families, hobbyists, or entrepreneurs seeking space and functionality in a prime rural location. (id:19720)
Keller Williams Integrity Realty
2005 - 242 Rideau Street
Ottawa, Ontario
Experience refined urban living in this exquisite luxury downtown condo, offering breathtaking sunset views and unmatched convenience. Ideally located in the heart of the city, you're just steps from the Rideau Centre, the University of Ottawa, and the vibrant ByWard Market. Enjoy exclusive building amenities, including an indoor pool, theater, fitness center, and an outdoor patio area. After a long day, relax on your private covered balcony your personal retreat in the city. This spacious 1-bedroom, 1-bathroom unit features in-unit laundry and a fully equipped kitchen with upgraded cabinetry. Additional highlights include private underground parking, a storage locker, and a dedicated concierge at the main entrance, ensuring enhanced security and convenience. Hot water, heating, and cooling are included in the condo fee. Location is everything, just steps from the LRT, a brand-new Metro grocery store, the Rideau Centre, top restaurants, and an array of shops, you'll also be within easy reach of Ottawa's most iconic destinations, including Parliament Hill, the University of Ottawa, and the scenic Rideau Canal. Adding even more appeal, a $129 million revitalization plan is already underway to transform ByWard Market into a greener, more pedestrian-friendly hub further boosting the areas charm, livability, and long-term value. Whether you're a first-time buyer, young professional, or savvy investor seeking a high-demand rental opportunity, this condo checks all the right boxes for modern downtown living. The tenant will leave the end of April ,2025. (id:19720)
Exp Realty
305 - 200 Lafontaine Avenue
Ottawa, Ontario
Spacious & bright 2 bedroom, 2 full bath condo apartment with indoor pool, roof top terrace with BBQ's sauna & party room / library. New laminate floors in both bedrooms & in living & dining room. Oversized primary bedroom has his & hers closets & ensuite 4 piece. Second bedroom is across for the 2nd 4 piece bathroom. Large eat in kitchen equipped with Fridge, Stove, Dishwasher & Hood-fan. The open concept living & dining offer plenty of space. A balcony facing East is off the dining room area. Can be rented with furniture as seen in photos. Covered parking & locker included. Tenants must ay hydro, water is included however. Central Air. Applicants must submit: Rental application form fully completed, Equifax or Transunion credit report, Proof of income (can be employment letter or 2 recent pay stubs), copy of your photo ID. Tenants will be required to obtain tenant liability condo insurance for the duration of the lease. Minimum 1 year lease. First and Last month rent payable upon acceptance. Available for April 2025. (id:19720)
Coldwell Banker First Ottawa Realty
39 Dignard Street
Russell, Ontario
Quick closing possible! In the heart of Embrun and walking distance to all local amenities this recently renovated 3 bedroom townhome is not to be missed! On the main floor enjoy an open concept living/dining area that leads to a large sized backyard with deck and green space. The pristine kitchen, with all appliances, overlooks the living/dining/area - perfect for overseeing everyday family life. Luxury vinyl on main floor. Hardwood staircase leads to 3 good sized bedrooms on the second floor, served by a main bathroom. Laminate flooring on upper floor/basement. More space awaits in the finished basement with multi functional spaces to use however best works for you! Furnace/AC/Windows 2022. Roof 2021. Steps from the New York Fitness Trail and walking distance to grocery stores, Tim Hortons, parks, schools, doctors, pharmacy...the list goes on! Easy to view! (id:19720)
Exp Realty
2150 8th Line Road
Ottawa, Ontario
Discover the perfect blend of rural charm & city convenience with this beautiful 3+2 bedroom & 2 full bathroom Split-level home, nestled on a private 0.39 lot with no rear neighbours in the cozy community of Metcalfe. The spacious foyer welcomes you into the home w/ garage & rear deck access for entertaining. The living & dining areas are bathed in natural light from large windows & high ceilings, creating a warm & inviting atmosphere. The open concept kitchen boasts ample counter space featuring an island for all entertaining needs & loads of storage. Cozy & functional lower level has a fully finished basement complimenting a spacious rec room complete with a Propane fireplace. Flowing into two generously sized bedrooms, an expansive laundry room, opt for one of the bedrooms as an office or gym space, while a storage/workshop room ensures plenty of room for organization. Having no rear neighbours provides unmatched privacy, making it the perfect spot to relax or entertain the whole family. Enjoy summer bbqs on the deck or bonfires while tons of accessible amenities are nearby w/ golf courses, schools, restaurants, and 25 minutes from Ottawa Core. A/C 2012, Roof 2016, Septic pumped 2025, 200 Amps Electrical Panel. 24 hours irrevocable as per Form 244. Open House Saturday, April 19th 2-4 pm ** This is a linked property.** (id:19720)
Royal LePage Team Realty
394 Peninsula Road
Ottawa, Ontario
Available June 1, 2025! Welcome to 394 Peninsula Rd, this 2024 built 3-bedroom, 2.5-bathroom house has it all! Upon entry, you're welcomed by a spacious dining room with hardwood flooring throughout. The stunning kitchen boasts ample cabinetry, stainless steel appliances, and a sleek breakfast bar island. A generously sized family room complements the kitchen perfectly for entertaining! Heading to the second level, a hallway connects all 3 spacious bedrooms. The primary suite features an ensuite bathroom and a motion sensor-lit walk-in closet. The remaining 2 bedrooms share a 3-piece bathroom. Descending to the basement, you'll find a recreation room perfect for a second sitting area. Conveniently located near Chapman Mills Marketplace, Retailers, HWY 416, and many Top-Rated Schools. Don't miss out on the opportunity to live in one of Barrhaven's most desirable communities! *please note, inside photos are from similar home* (id:19720)
Royal LePage Team Realty
14 Elgin Street W
Arnprior, Ontario
Approx. 1500 square feet of retail space available on one of Arnprior's busiest streets. (id:19720)
Royal LePage Team Realty
215 Condado Crescent
Ottawa, Ontario
This home offers a bright and spacious open-concept layout with large windows that flood the space with natural light. A versatile front room provides flexibility as a home office, formal dining area, or playroom. The main level showcases durable hardwood flooring and a stylish kitchen featuring quartz countertops, stainless steel appliances, and a center island with a breakfast barperfect for casual meals and entertaining. The generous living area is anchored by a modern gas fireplace, creating a warm and inviting atmosphere.Upstairs, the expansive primary suite includes a walk-in closet and a luxurious ensuite with double sinks, a glass-enclosed shower, and a standalone soaker tub. Three additional well-sized bedrooms two with walk-in closets along with a full bathroom and a convenient laundry room complete the upper level. Ideally located close to parks, walking trails, schools, and shopping. ** This is a linked property.** (id:19720)
Engel & Volkers Ottawa
2061 Christie Lake Road
Tay Valley, Ontario
Classic two-story stone farmhouse, sitting on 37 acres of fertile farmland, offers historic charm without skimping on modern amenities. With four spacious bedrooms and two full bathrooms, this 1885 home features high ceilings and original wood floors. Beautiful wooden mouldings and deep window sills add to its character. A formal dining room connects to the eat-in kitchen, which offers ample counter space and storage. The unfinished summer kitchen provides significant additional space, presenting an opportunity for expanded living area or even in-law suite. Recent updates include a completely new 2022 septic system, new 2024 propane forced air furnace, new 2022 hot water tank. Windows all newly installed 2018 to 2022. The 60 stanchion dairy barn, spans over 5,000 sf. Well-equipped this barn has feed silo, calving unit, manure management system and full hay loft with multiple chutes for easy access to the lower level. While currently equipped for use as dairy cattle, the barn could be renovated for horses or other livestock. The farm also includes large workshop and former blacksmith shop. Of the 37 acres, approx 30 are tillable. Soils are sandy loam and clay; ideal for hay, pasture, or crops. Located just outside Perth, this farm offers the perfect setting for those looking to embrace country living with the infrastructure already in place for livestock or equestrian use. Whether you are looking to restore and expand the farmhouse, cultivate the land or operate a working farm, this property offers endless potential. Please do not walk the property without a Real Estate Agent present. (id:19720)
Coldwell Banker First Ottawa Realty
3820 Scotch Line
Tay Valley, Ontario
Beautifully updated raised bungalow sits on just over 2 acres, offering modern upgrades and peaceful rural setting just minutes from historic Perth. Thoughtfully renovated inside and out, this home is move-in ready with stylish finishes and functional improvements. Heart of the home is brand-new $60,000 kitchen (2023), featuring upgraded appliances, quartz countertops, and plenty of storage. The open-concept living room includes custom built-in wall unit and pellet stove for cozy evenings. The main level also offers two bedrooms and full bathroom. New rear 2021 deck includes built-in hot tub extending your living space outdoors. Lower level renovated 2021 with bright, spacious familyroom offering second pellet stove for added warmth. Lower level also features third bedroom and big full bathroom. The large laundry and utility room provide ample storage and functionality. Additional updates include all-new 2021 flooring and new 2023 eavestroughs. The quality steel roof was freshly painted last year. The 2021 Amish-built shed has yard doors for ample outdoor storage. With modern upgrades throughout, this home is ideal for those looking for comfort, space, and convenience. Whether you are enjoying the warmth of the pellet stoves in winter or relaxing in the hot tub on a summer evening, this home has comforts for every season. (id:19720)
Coldwell Banker First Ottawa Realty
784 Cappamore Drive S
Ottawa, Ontario
Welcome to this masterpiece of architectural brilliance nestled in one of the most prestigious neighborhoods of Half Moon Bay. This property features 4 bedrooms, 3 bathrooms, an office space/Den. The house is filled with natural light, meticulously designed grand entrance that greets you with a 9 ft ceiling, and refined beautiful tiles. The chefs kitchen is a culinary dream, with a top-of-the-line induction gas stove and other appliances, an oversized island that is perfect for both intimate and large-scale entertainment, a large living area with a fireplace and the dinning area for family gatherings. Heading upstairs to the primary suite, a sanctuary of comfort featuring a spa-like bath with a soaking tub and a stand-up shower boutique-style walk-in closets. The additional 3 bedrooms have a 3piece bathroom. Outdoors, indulge in resort-style living, lush landscaping, and its fenced around for your privacy. This property is a must see as its has over $50k upgrades from the builder. (id:19720)
Royal LePage Team Realty
6196 Elkwood Drive
Ottawa, Ontario
Exceptional custom home in prestigious Orchard View Estates. Private 1.4 acre lot surrounded by mature trees providing plenty of space for outdoor living, tranquility & privacy. The home boasts a timeless design complemented by meticulous detailed finishings. Custom lighting further elevates the ambiance, ensuring every room is warm & inviting. Home office w/crown mouldings is elegant & versatile. Dining rm offers an intimate setting for all types of gatherings.The heart of the home lies in the great room w/gas fireplace w/custom surround & built-in cabinets w/soap stone tops provides style & functionality. Automated blinds, wet bar w/soap stone counters, ice maker & wine fridge make entertaining effortless.Kitchen is beautifully designed w/walnut accents, quartz counters, stainless appliances. The expansive island is a stylish gathering spot w/additional storage.Walk-in pantry w/custom built-ins provides added space. Eating area overlooks screened-in outdoor living space, perfect for enjoying meals al fresco.Primary suite is a serene retreat complete w/gas fireplace, custom California closet & luxurious ensuite bath w/ heated floors & towel rack, soaker tub & glass shower.This home features a private in-law suite, w/walk-in closet, a sitting area, an ensuite bath & automated blinds.Third bedroom is bright, spacious with walk-in closet. Additional bath w/large walk-in linen closet.Mudroom w/separate side entrance & walk-in closet offers a place to store outerwear & more.The lower level is equally impressive, w/spacious family room, games/exercise rm w/corkwood flooring & gas fireplace. An additional bright bedroom & full bath ensures comfort for guests or family. Gorgeous laundry room w/heated floors, kitchenette w/built-in fridge & cabinetry.Updates throughout the property include a new furnace, A/C, submersible sump pumps, water treatment, reverse osmosis, generator & 200-amp service.Oversized three-car garage w/ample space for vehicles & storage. (id:19720)
Engel & Volkers Ottawa
2719 Cassburn Road
Champlain, Ontario
Let the tranquility and unique style of this home inspire you! This well-built bungalow will impress you with its fine interior finishing, thoughtful layout, and bright interior. The kitchen has beautiful custom cabinetry finishes with nearby patio doors from the breakfast nook to your new rear deck, where you can sit and take in your 5.589-acre property. With three good-sized bedrooms on the main floor, and a full bath, life is easy! A fully-finished basement with a cozy wood stove adds even more value to this home, with an additional bedroom, bathroom, and a separate entrance, too! Inter-generational home possibility. A large utility room affords even more storage or hobby space. Speaking of great spaces, the attached, insulated and heated garage has a 100-amp service with two 220 outlets, perfect for a woodworking shop, car enthusiasts or other projects! New electric furnace and AC (heat pump): 2023. Almost all doors and windows in the house replaced: 2023. Terrific lighting and newer light fixtures throughout this home. New membrane and shingles on shed roof: 2024. Upgraded propane heater in garage, venting: 2023. Updated lighting, garage interior repainted: 2024. Owners have planted many trees, including a big garden, plus butternut and walnut trees. (id:19720)
RE/MAX Delta Realty
1271 Field Street
Ottawa, Ontario
One of Kind, 4 bedroom, 5 bath detached home located in Sought after Bel-Air Park on large lot backing onto Greenspace! This home was rebuilt in 2015 and provides multiple possibilities as a family home, in-law potential and/or rental income. Features 4 bedrooms all with ensuite baths, laundry on main & 2nd floor, unspoiled basement with great potential, 400 amp service, 2 hot water tanks (2015), 2 furnaces (2015), , 2 air conditioners (2015); Air Exchanger (2015); Gas Stove with Grill (Monogram), Pella Windows are Stained Clear Pine, double glazed, Doors are also Pella with Fiberglass Insulation, Roof offers 35 Year Shingles (2015); Fantastic chef's kitchen with built-in Stainless Steal appliances, Large pantry, large island with breakfast bar & Brazilian granite counters (with Mica and Agate Embedded), 2 x 2 Porcelain Tile with in floor heating with a Walnut Look Porcelain Border; Main floor primary bedroom offers 4" Width Black walnut flooring, beautiful Brazillian Granite accent wall with electric fireplace, walk in closet & ensuite bath with double sinks, heated flooring; pot lighting, plenty of natural light; crown moulding in Living Room; Main Floor Laundry offers a Sink with Water and Hand Shower - Great to wash a small dog - See Attached Sheet giving more Details of the Home; Close to pond, trails & lookouts, walking distance to bus station, transit, College Square, schools, parks & Algonquin College. (id:19720)
Right At Home Realty
4 Otterdale Crescent
Rideau Lakes, Ontario
WELCOME HOME - PARK SETTING SINGLE FAMILY BUNGALOW WITH FULL FOUNDATION - THIS 2 + BDRM BUNGALOW IS A PERFECT PLACE TO SETTLE INTO RETIREMENT LIVING OR A FIRST TIME HOME. MAIN FLOOR LIVING AT IT'S BEST. LARGE WELCOMING LIVING ROOM WITH SEPARATE DINING AREA. LOVELY WOOD FLOORS. UNIQUE WORKING KITCHEN WITH AMPLE CABINETRY AND CENTRE BUILT IN ISLAND. REAR 3 SEASON DEN WITH ACCESS TO THE BACK YARD. OVERSIZED MASTER BDRM AND GOOD SIZED 2ND BDRM. SPACIOUS 4 PC BATH WITH LAUNDRY. PROPANE FURNACE (10 years old), SHINGLES AND CENTRAL AIR CONDITIONING UPDATED IN THE LAST 5 YEARS -PANTRY/STORAGE AREA WITH ACCESS TO THE CRAWL SPACE - CRAWL SPACE ACCESS FROM MAIN HOME AND FROM THE ATTACHED SINGLE CAR GARAGE. PAVED DRIVE - LOVELY CRESCENT SETTING IN POPULAR OTTERDALE ESTATES. LAND LEASE FEE OF $409 MONTHLY INCLUDES TAXES, WATER/SEPTIC AND ROAD MAINTENANCE. THIS HOME TRULY IS ONE OF THE NICEST IN THE PARK AND IS IN TERRIFIC CONDITION, NICELY SITUATED AND READY TO BE YOUR NEXT STEP. Inclusions : FRIDGE, STOVE, WASHER, DRYER, DISHWASHER, EXISTING LIGHT FIXTURES, EXISTING WINDOW COVERS/BLINDS (id:19720)
RE/MAX Affiliates Realty Ltd.
603 - 179 Metcalfe Street
Ottawa, Ontario
This is a 695 sqft 1 br Condo in Ottawa's most sought-after buildings, Teribeca! The floor-to-ceiling windows provide an abundance of natural light and a picturesque backdrop of the cityscape and The Parliament. This Spacious Apartment boasts a modern floor plan with an open-concept Kitchen, Hardwood floors, Granite countertops and stainless steel appliances. Amenities include 24-hour concierge/security, guest suite, terrace, outdoor patio with BBQs, indoor pool,gym, Sauna, and conference/meeting room. Farm Boy is on the main lvl while you have access to Multi-Cuisine restaurants, Pharmacy, and other shopping within steps for your convenience. Quick walk to Parliament Hill, Rideau Centre, Univ. of Ottawa,and the Financial District. Parking and a storage locker are included and the location will be provided upon lease. (id:19720)
Exp Realty
10 - 811 Longfields Drive
Ottawa, Ontario
Welcome to your new home in the heart of Barrhaven, Ottawa! This beautifully maintained and freshly painted 2-bedroom, 2.5-bath stacked townhouse offers modern living, ample space, and unparalleled convenience. As you step into this bright and airy townhouse, is the bright kitchen equipped with wood cabinetry, ample counter space, and appliances, making meal preparation a delight as well as a lovely eat in area. A perfect blend of style and functionality. Freshly painted walls in neutral tones create a warm and inviting ambiance, making it easy to match your personal decor style.The main level features a spacious and sunlit living room with sliding doors onto a deck that allow natural light to flood the space as well as the dining area, perfect for entertaining family and friends. The main level also has a convenient powder room. The lower level has two generously sized bedrooms, each with large closets and windows, offering a tranquil retreat at the end of the day. The primary bedroom boasts an en-suite 3-piece bathroom, while the second bedroom has easy access a 4 piece bathroom. Furnace / AC and HWT are owned and newly installed (April 2025). Situated in one of the most sought-after neighbourhoods in Ottawa, this welcoming residence is ideal for professionals, couples, small families, or anyone looking for comfort and accessibility. Some of the photos have been virtually staged. (id:19720)
Engel & Volkers Ottawa
1001 - 2625 Regina Street
Ottawa, Ontario
Whether you're an investor, a young family getting established, or retiring and looking to downsize, we have the right three-bedroom, 1200 sq. ft. property for you! Imagine yourself overlooking a beautiful park, Mud Lake, the Ottawa River, a skyline view of downtown Ottawa, and because it's a corner unit, a view both at sunrise and sunset. If it sounds picture perfect, it is, which means your condo is here waiting for you! Situated in a quiet neighborhood in the Britannia area, this 10th floor gem has it all. Your new condo has central air, a walk-through kitchen with four new appliances, an L-shaped dining and living room with floor-to-ceiling and wall-to-wall windows with a spectacular view. As you walk down the hall you have a master bathroom with three spacious bedrooms or convert one into an office, studio, TV room or whatever you need! The master bedroom has a half bathroom and a large sliding glass door for entry onto your large balcony, so you can enjoy those beautiful warm days, overlooking the river and Gatineau Hills. If that wasn't enough, here come all the building amenities! Owning this property means you have access to a large indoor swimming pool, his and her saunas, an exercise room, a library, a billiards room, a party room for special occasions, an outdoor walking track, BBQs and more. Also, your parking space is in an indoor, heated parking garage, you live next to walking and bike paths, and you're a short walk to Farm Boy, Metro, Lincoln Heights mall, both a Rexall and Shoppers Drug Mart, McDonalds, Dairy Queen, a few banks, the transit way, and many other shops and dining. Except on those cold winter days, you don't even need to use your car! Finally, just so you know, you are only a 10-minute walk to Britannia Park and Beach. If this isn't the place for you, then it doesn't exist! (id:19720)
Exp Realty
2a - 150 York Street
Ottawa, Ontario
In the heart of the downtown ByWard Market, that won't disappoint. Bright and beautiful modern studio with Open concept living/dining room and kitchen allows for comfortable living with bright windows. Hardwood flooring throughout with modern finishes, convenient in-suite laundry & full bathroom. Amenities include a storage locker, gym, party room, courtyard, outdoor BBQ, 24/7 video surveillance, visitor parking & secure underground bike racks. Walk to work, restaurants, cafes, just steps to numerous shops, LRT STATION, the National Gallery, NAC, the Byward Market, historic Parliament Buildings, Rideau Canal. Enjoy being close to transit, highway access & all that the Byward Market has to offer. One locker included( #60 Level A). New wood floor renovation in the unit was made in April. (id:19720)
Home Run Realty Inc.
1022 Kijik Crescent
Ottawa, Ontario
Introducing the Ruby model in Pathways by eQHomes! This beautiful home boasts 4 spacious bedrooms and a whopping 2228 sqft of well-designed living space. It comes equipped with quality standard features, including smart home technology, making it the perfect choice for a growing family. The expansive open concept dining area and great room connect seamlessly to a spacious kitchen with a breakfast bar and pantry. In addition to the three generous secondary bedrooms and full bath, the primary bedroom is generously sized, featuring a beautiful ensuite with upgraded double sinks, a spacious walk-in closet, and a convenient laundry room on the second floor. The finished recreation room in the lower level offers the perfect multi-purpose space, along with a large storage and utility room. Enjoy your morning coffee or host a family barbecue in the rear yard. The attached garage means no more digging out the car in the winter. Available immediately. All inclusive option is available for $500 extra (id:19720)
Real Broker Ontario Ltd.
104 - 1099 Cadboro Road
Ottawa, Ontario
Welcome to this beautifully updated 2-bedroom CORNER unit, filled with natural light thanks to its northwest exposure. Enjoy the warm afternoon sun on the spacious private patio - a perfect spot to relax or entertain. Inside, the kitchen overlooks the open-concept living and dining area, creating a seamless space for both everyday living and hosting guests. Thoughtful updates include fresh paint throughout, modern flooring (no carpet!), a refreshed bathroom, and IN-SUITE LAUNDRY. The primary bedroom offers a generous walk-in closet, while the second bedroom works well as a guest room, home office, or a hobby room. One parking space is included, with a second spot currently rented for just $25/month. Conveniently located just steps from Blair LRT, with quick access to Highways 417 & 174, and close to major employers such as CISIS, NRC, and CMHC. You'll also love being minutes from shopping, dining, and all your daily essentials. Ideal for first-time Buyers, downsizers, or investors - this is one you won't want to miss! (id:19720)
RE/MAX Hallmark Realty Group
B - 882 Balsam Drive
Ottawa, Ontario
Completely renovated 3 bedroom, 1 bath bungalow lower level unit for rent, available immediately. Private access around side of house. In-unit laundry, hardwood and tile floors throughout. Open concept living/dining room with potlights, kitchen with quartz countertops & stainless steel appliances. Family friendly neighbourhood with easy access to the highway & close to Place D'Orleans shopping and restaurants. Transit nearby. Close to the River.Backyard shared with upper level tenant. Heat, water and snow removal/landscaping included in rent. Shed for storage. Pictures are of upper unit. Lower unit has similar finishings. (id:19720)
Royal LePage Performance Realty
12 Barrhaven Crescent
Ottawa, Ontario
Welcome to this beautifully renovated legal duplex bungalow situated on a spacious 65 x 100 ft lot. Thoughtfully updated from top to bottom, this home offers exceptional versatilityideal for a single family, multi-generational living, or as an income-generating property. The main floor features three bedrooms and two modern bathrooms, complemented by a bright, open-concept layout and brand new appliances. The lower level, with its own separate entrance, includes two additional bedrooms, two full bathrooms, a full kitchen, and offers complete privacy and functionalityperfect for your own use, a second family, or tenants. Recent upgrades include, but are not limited to, a new owned furnace, new owned hot water tank, new windows and doors, new roof, all new electrical wiring, pot lights throughout, a new driveway, interlocking at the side and rear entrances, an EV charger rough-in, two separate hydro meters and two separate mailboxes. Conveniently located just minutes from schools, parks, a library, community centre, grocery stores, and Costco Plaza, this move-in ready home presents a rare opportunity for both comfortable living and smart investment. (id:19720)
Exp Realty
44 Main Street
Westport, Ontario
Adorable AND Affordable. Classic Westport home on a large in town lot. Walk to all things Westport. Three bedroom, renovated washroom, bright kitchen with newer cabinets. large lot has storage shed, and offers privacy. Rear Sunroom leads to a deck to enjoy the view of the spacious backyard. home also has a a second entrance door that leads to basement. This home is priced to move. (id:19720)
Exit Realty Axis
70 Madawaska Boulevard
Arnprior, Ontario
A well-established restaurant located in the charming tourist town of Arnprior -- just a 30-minute drive from Ottawa is now for sale, including all dining furniture. Situated along the scenic Madawaska River, this prime location offers breathtaking views and excellent potential for a thriving hospitality business. Please contact owner for details: 6137200318 (id:19720)
Coldwell Banker Sarazen Realty
207 Burnaby Drive
Ottawa, Ontario
Single detached home in the heart of family friendly Fairwinds Stittsville. Featuring 3 bedrooms and 2 baths. Open concept main living area features eat-in kitchen overlooking cozy family room with gas fireplace. Easy access from kitchen to tiered deck in the fully fenced backyard. Warm neutral colours and plenty of natural light. Convenient inside access from garage. Double wide parking easily fits 2 cars. Convenient with home office in the basement to accommodate work from home professionals. Close to everything. You could walk to most things. (id:19720)
Royal LePage Team Realty
8 Stonepointe Avenue
Ottawa, Ontario
Set on a quiet corner lot in the heart of Chapman Mills, this well-maintained Minto Fontana model offers 3 bedrooms, 3 bathrooms, and a private, landscaped backyard made for relaxing! Inside, you'll find hardwood floors flowing through the living and dining areas, as well as all three bedrooms. The bathrooms are finished with modern ceramic tile, and the kitchen is both functional and inviting, featuring extended cabinetry that adds extra storage and character. The eating area is bright and open, ideal for casual meals or morning coffee. Upstairs, the primary suite includes a private 3-piece ensuite, an easy retreat at the end of the day. Downstairs, the finished lower level includes laundry and a large rec room, offering flexible space for movie nights, a home gym, or a playroom. You also have a large storage room. Heading outside, you'll find a one-of-a-kind backyard with mature landscaping & trees that surround a spacious patio, hot tub and an outdoor gas fireplace perfect for quiet evenings or weekend hangouts. Fully fenced and thoughtfully laid out, it's a space that balances privacy with comfort. Located in one of Ottawa's most established neighbourhoods, this home combines timeless design with everyday functionality. All windows in the home are being replaced at the end of May! 24 hour irrevocable on all offers. (id:19720)
RE/MAX Affiliates Boardwalk
1915 Haiku Street
Ottawa, Ontario
This stunning townhouse offers the perfect blend of elegance and comfort, designed for both entertaining and everyday living. The heart of the home is the inviting great room, a spacious and beautifully lit area ideal for gatherings with family and friends. Adjacent to it, the lovely kitchen boasts sleek granite countertops, gorgeous cabinetry, and ample space for culinary creativity. Upstairs, three generously sized bedrooms provide a private retreat for everyone, each featuring its own walk-in closet for ample storage. The primary bedroom is a true sanctuary, complete with a luxurious ensuite full bathroom, while a well-appointed common bath serves the other bedrooms. Downstairs, the fully finished recreation room in the basement offers endless possibilities whether it's a home theater, a play area, or a cozy lounge. With its thoughtful layout and exquisite details, this townhouse is a perfect place to call home. (id:19720)
Details Realty Inc.
337 Catsfoot Walk
Ottawa, Ontario
Welcome to this exquisite new home, a haven of modern elegance and thoughtful design ideal for first-time buyers and astute investors alike! It offers a harmonious blend of style, space, and functionality. Step inside and be embraced by the luminous, open-concept layout, where soaring windows bathe every corner in natural light, creating an ambiance of warmth and tranquility. The heart of the home an impeccably designed kitchen boasts a seamless flow, making meal preparation both effortless and enjoyable. Adjacent to the kitchen, the expansive great room offers a welcoming retreat, perfectly suited for cozy gatherings. Upstairs, tranquility and sophistication await. The primary suite is a luxurious retreat, complete with a walk-in closet and an ensuite bathroom, creating the perfect sanctuary for rest and rejuvenation. An additional well-appointed bedroom and a beautifully designed common bathroom provide space and privacy for family or guests. As a crowning touch, the private balcony off the primary bedroom invites you to sip morning coffee or enjoy an evening breeze. The fully finished basement extends your living space, featuring an additional bedroom with a walking closet, a full bathroom, and two spacious storage rooms, ensuring every belonging has its place. Practicality meets convenience with tandem parking for two vehicles right at your doorstep, while a dedicated storage locker offers the ideal space for winter tires, sports equipment, and seasonal essentials. This is more than just a home, its a place where elegance, comfort, and modern convenience come together in perfect harmony. Welcome home! (id:19720)
Details Realty Inc.
119 Banchory Crescent
Ottawa, Ontario
Ideal home in the Kanata North! This is a three-bedroom, 1.5-bathroom, single-car garage townhouse built by Claridge in 1996. The house is located in a prime location near the intersection of Terry Fox Dr and March Rd, adjacent to Nokia and other tech companies, providing exceptional convenience! The main floor features laminate flooring and a bright kitchen and breakfast area. The second floor is carpeted and includes three bedrooms. The master bedroom boasts a walk-in closet and a door leading to the main bathroom, which is shared with the two other bedrooms and is a 4-piece bathroom. The fully finished basement is also carpeted. The southeast-facing backyard is fully fenced, with no rear neighbors, offering excellent privacy and tranquility as it backs onto a forest. The property is located in a great school district, with access to All Saints (26/689) and Maurice-Lapointe (102/689). (id:19720)
Coldwell Banker Sarazen Realty
357 Castor Street
Russell, Ontario
Step into comfort and style with this beautifully updated 3-bedroom home, designed for effortless living and unforgettable entertaining. The open-concept main floor boasts a spacious eat-in kitchen complete with a large island breakfast bar, granite countertops, and ample cabinetry perfect for the home chef. The inviting living room features a cozy gas fireplace, while the separate dining area with rich hardwood flooring sets the stage for memorable meals with family and friends. Upstairs, you'll find hardwood throughout and a generously sized primary bedroom retreat with a walk-in closet and a luxurious 4-piece ensuite, including a soaker jacuzzi tub. The huge fully finished basement is a standout feature, offering modern laminate flooring, a convenient powder room, and a versatile layout that includes a combo family room/rec room and a dedicated home gym space ideal for relaxation, fun, and fitness. Now for the showstopper the incredible backyard oasis! Enjoy summer days in the above ground pool (2021), unwind in your private sauna, and host unforgettable evenings at the built-in covered bar on your two-level deck. The fully fenced yard is beautifully landscaped with perennial gardens and includes a 14 x 20 shed with overhead door (2022)perfect for storage or hobbies. This home truly has it all, style, space, and that dream backyard. Just move in and start making memories! (id:19720)
Innovation Realty Ltd.
993 Corktown Road
Merrickville-Wolford, Ontario
Welcome to your peaceful riverside escape just outside charming Merrickville! Nestled along the banks of the Rideau River, this cozy 1-bedroom home is the perfect blend of rustic charm and natural beauty. Featuring laminate flooring throughout with a tiled kitchen area, the interior offers a warm, country-inspired atmosphere. Potential to change floorplan and add a second bedroom. Step out onto the rear deck to enjoy breathtaking water views, or spend evenings around the firepit under the stars. A scenic stream runs through the property, attracting birds and wildlife for your daily dose of serenity. The lot also includes a handy storage shed and direct access to the Rideau River with a dock. Ideal as a year-round residence or weekend retreat this is your chance to own a piece of waterfront paradise. (id:19720)
Avenue North Realty Inc.
12 Barrhaven Crescent
Ottawa, Ontario
Welcome to this beautifully renovated legal duplex bungalow situated on a spacious 65 x 100 ft lot. Thoughtfully updated from top to bottom, this home offers exceptional versatilityideal for a single family, multi-generational living, or as an income-generating property. The main floor features three bedrooms and two modern bathrooms, complemented by a bright, open-concept layout and brand new appliances. The lower level, with its own separate entrance, includes two additional bedrooms, two full bathrooms, a full kitchen, and offers complete privacy and functionalityperfect for your own use, a second family, or tenants. Recent upgrades include, but are not limited to, a new owned furnace, new owned hot water tank, new windows and doors, new roof, all new electrical wiring, pot lights throughout, a new driveway, interlocking at the side and rear entrances, an EV charger rough-in and two separate hydro meters. Conveniently located just minutes from schools, parks, a library, community centre, grocery stores, and Costco Plaza, this move-in ready home presents a rare opportunity for both comfortable living and smart investment. (id:19720)
Exp Realty
651 Clearbrook Drive
Ottawa, Ontario
This 3 Bedrooms 3 bathrooms move-in ready home in a popular family-friendly neighbourhood of the heart of Barrhaven/ Chapman Mills. You will be impressed by the hardwood throughout the main floor. The bright kitchen, formal dining room and the family room in the main floor. Den/ Office in the frist level is perfct for work at home. The second level complete with a master bedroom with a 4pcs ensuite bath, 2 spacious bedrooms with a full bath. Fablous fenced backyard with huge deck entertain your leisure time. This home is in a great central location, close to schools, parks, shopping, transit and much more. The pictures are from previous listing. ** This is a linked property.** (id:19720)
Home Run Realty Inc.
66 Lachaine Street
Russell, Ontario
Looking for an affordable single family home to call your own!? This is it! Situated on a family friendly street this 3 bed home is the perfect place to raise your family. With a huge fenced backyard and steps to the park. The moment you step inside you will feel right at home. Natural light and a welcoming color palette throughout. The spacious living area with open concept dining will have you wanting to entertain your family and friends. The modern kitchen offers functionality with plenty of cupboards, equipped with stainless appliances and a chic eat-in area. Easy access for the kids from the backyard to the oversized powder room. The upper level offers a very large primary bedroom with double closets and a handy cheater access to the spacious main bath. Two more generous size bedrooms complete this level. The well laid out basement awaits your personal custom design to accommodate your growing family. Conveniently located in the growing village of Embrun, close to shopping, schools, arena, trails and the future Recreation Complex. Easy commute to downtown Ottawa. (id:19720)
Details Realty Inc.
286 Dolce Crescent
Ottawa, Ontario
Welcome to 286 Dolce Crescent a beautifully designed Urbandale-built home in the family-friendly neighborhood of Riverside South! This charming 3-bedroom, 4-bathroom home offers modern features and a thoughtful layout. The kitchen is both functional and stylish, featuring a cozy island and extra cabinetry for additional storage, along with stainless steel appliances.The open-concept mudroom off the garage provides a practical space for coats, shoes, and bags, keeping your home neat and organized. The main floor offers an inviting living and dining area, perfect for family gatherings or entertaining.Upstairs, the primary suite boasts a walk-in closet and a private ensuite. Two additional bedrooms share a full bathroom. Convenience is key with upstairs laundry, making chores a breeze.The finished basement adds even more living space with a rec room, an additional full bathroom, and plenty of storage options. Last but not least the finished Garage space that also comes heated in winter! Located in a prime spot near parks, schools, shopping, and the future LRT, this home blends style, function, and energy efficiency. (id:19720)
RE/MAX Hallmark Realty Group
10 Manning Court
Ottawa, Ontario
Exquisite 4-bedroom, 3.5-bathroom detached home with a home office, a loft and a double garage in the prestigious Kanata Lakes community premium Manning Court. Offering over 4,000 Sq. Ft. of meticulously designed living space, this home seamlessly blends elegance and comfort, perfect for modern family living. The main floor showcases stunning hardwood floors and soaring 9' feet ceilings. The formal living and dining rooms provide an inviting space for entertaining, while the private home office is ideal for those working remotely. The open-concept kitchen is a chef's delight, featuring ample counter space, an island, and a seamless flow into the breakfast area and family room, where a gas fireplace adds warmth and charm. Ascending the grand curved staircase, the 2nd floor offers 4 oversized bedrooms plus a versatile loft area. The primary bedroom is a true retreat, featuring a spacious walk-in closet and a luxurious 5-piece ensuite with double vanities and quartz countertops. The additional bedrooms are generously sized, ensuring ample space for the entire family. The fully finished basement expands the living space with a large recreation room, full bathroom, gym, and playroom, with the flexibility to accommodate a 5th and 6th bedroom as needed. This multi-function layout is perfect for extended family or entertainment. Outside, the fully landscaped front and back yards offer a serene outdoor setting with minimal maintenance. The double garage and 4 additional parking spaces provide convenience and ample storage. Located in one of Kanata's top school zones, this home is within walking distance to Kowloon Supermarket, All Saints, St. Gabriel School, and minutes from WEJ, Earl of March and Stephen Leacock PS. Surrounded by parks, golf courses, and shopping centers, this home delivers an unparalleled lifestyle in one of Ottawa's most sought-after neighborhoods. Don't miss this rare opportunity! Schedule your private showing today!!! (id:19720)
Royal LePage Team Realty
3 Mcginty Avenue
Ajax, Ontario
Welcome to 3 McGinty Ave, a 2-storey Single Detached residence in the prestigious Imagination neighborhood. This 3,000+ sq ft home boasts 4+2 bedrooms and 4 bathrooms, with a walk-out basement, and separate keyed entrance (patio door is keyed for separate entry), this home is perfect for your family, multi-generational living, or in-law suite with income potential. Loads of space and potential. Blending comfort, functionality and space. The dining area welcomes you, flowing into a cozy living room with a gas fireplace. The large kitchen, with a breakfast area, opens to a balcony. Completing the main is an office, powder room, and laundry. Upstairs, find four spacious bedrooms, each with double closets. The primary suite features a large bay window and a 5-piece ensuite, including large soaker tub and double vanity. A bright bonus family room with a fireplace and large balcony offers additional functional living space. The finished walkout basement, has loads of potential with two extra bedrooms, a 3-piece bathroom, a living area with a kitchenette, and stairs down side of house to separate keyed entrance through patio door. Enjoy the convenience of being near parks, top-rated schools, walking trails, Durham Shopping Centre, Ajax Lakefront, and major highways. Call now for your viewing of 3 McGinty Ave. (id:19720)
RE/MAX Hallmark Realty Group
56 Jargeau Road
Ottawa, Ontario
Welcome to this 2024 built spacious 4-bedroom end-unit townhome by Glenview Homes in the highly desirable Chapel Hill South community of Orleans. The main floor features beautiful hardwood flooring and a bright, open-concept layout that includes a modern kitchen with ample cabinetry, quartz countertops, and stainless steel appliances. Upstairs offers a generous primary bedroom with his and hers walk-in closets and a private ensuite, along with three additional bedrooms and a full bathroom. The finished basement adds extra living space with a cozy rec room, perfect for family time or entertaining. Close to movie theater, bank, hardware store, shopping and much more. Window blinds (2025), Second floor and basement flooring (2025), AC (2025). Vacant. Easy to show. (id:19720)
Royal LePage Team Realty
A - 58 Young Street
Ottawa, Ontario
Welcome to one of the city's most sought-after neighborhoods! This beautifully maintained 3-bedroom, 2.5-bathroom semi-detached home offers the perfect blend of style and convenience.Step inside to soaring 10' ceilings in the foyer and 9' ceilings throughout the main level, creating a bright and airy ambiance. The spacious open-concept kitchen is a chefs delight, featuring granite countertops, stainless steel appliances, a gas range, and a large pantry seamlessly integrated into the opposite wall. The inviting living area is warmed by a charming gas fireplace with a stone surround, perfect for cozy evenings.Upstairs, the large primary suite is a true retreat, complemented by two additional well-sized bedrooms. The fully finished lower level offers a freshly carpeted recreation room with a dedicated study nook, ideal for work or relaxation.Enjoy the best of city living with walkable access to Dows Lake, future LRT, and Preston Streets charming boutiques and cafs. Or, unwind in your private fenced backyard, sipping espresso on the deck.Freshly painted and move-in ready dont miss this incredible opportunity! Photo's are from previous listing. Can be furnished for an additional $200.00/month. Contact LA for details. (id:19720)
Lotful Realty
223 - 3275 St. Joseph Boulevard
Ottawa, Ontario
Welcome to Hillside Terrace! Toughtfully designed with style, this lower-level end unit offers 2 bedrooms, a large versatile den (can be turned into bedroom), and 3 bathrooms. This sun-drenched condo townhouse is perfectly located with transit at your doorstep, easy access to the LRT, and walking distance to the Shenkman Arts Centre, Place d'Orléans, Farm Boy, and so much more! The open-concept main floor showcases a stunning kitchen with white cabinets, granite countertops, a sleek backsplash, and a breakfast bar. Step out from the bright living and dining area onto the spacious south-facing balcony, where you can enjoy serene courtyard views. The main level is complete with a convenient 2-piece bathroom. Head down to the lower level, where you'll find the primary suite with a walk-in closet and 3-piece ensuite, a guest room, a full bathroom with a tub/shower combo, a versatile den perfect for a gym area, TV room, or home office and the laundry area. A unique bonus is the large crawlspace basement (20 ftX28ft), ideal for additional storage. This fantastic unit also comes with 2 parking spots: one underground (#29) and one surface (#63), plus several visitor parking spaces on site. Move-in ready and available for quick occupancy! (id:19720)
Royal LePage Performance Realty
307 Royal Fern Way
Ottawa, Ontario
Discover this stunning 2-bedroom plus loft, 2 1/2 bathroom townhome boasting a breathtaking open concept living room with a vaulted ceiling and cozy corner gas fireplace. A gourmet kitchen with a pantry and breakfast bar awaits culinary adventures. Separate dining room off of the kitchen with accent wall. The primary suite is large and offers a walk-in closet. Second bedroom is also a good size. The 2nd level Loft overlooks the vibrant living area and a 4 piece bath completes the 2nd level. Finished lower level with a large recreation room and a newly installed full bathroom. Enjoy a fenced backyard and double wide driveway. A must-see! Many improvements: Stove 2025. 2024 Front Door, Rear sliding door, Windows, Driveway, Front walkway, Fridge, Fibre internet in basement, Furnace and duct cleaning. Dishwasher and Washer/Dryer 2023 Basement bathroom 2021 Deck 2019 (id:19720)
RE/MAX Hallmark Realty Group
543 Rioja Street
Ottawa, Ontario
Beautiful Townhome has 3 Bedrooms, 4 bathrooms and a garage. Front and back stone work. The main floor has an open-concept kitchen, dining and living area with a fireplace. The second floor has a master bedroom with a walk-in closet and attached full bathroom, two more good-sized bedrooms, a family bath with a full shower and a double sink. A fully finished basement has a full bathroom, laundry room and family room. Walking distance to the bus and Walmart from this home. Available May/June.. The tenant pays for all utilities and grass and snow cleaning. (id:19720)
Royal LePage Team Realty
397 Bayview Drive
Ottawa, Ontario
More than a home, its a lifestyle when you consider this 2 bedroom 1 bath bungalow home on 75ft x 125ft lot in the trendy Constance Bay. From the moment you enter the home the natural light will surround you! It offers a large open entrance, den area perfect for your home office! Open concept dining room leading to living room with gas burning fireplace...note this heat source can take care of all your heating needs all winter! The renovated kitchen with large island top and separate eating area with large patio doors...easy access to large private deck and backyard.This home offers two bright good sized bedrooms. This easy to care for home allows you more time to enjoy the outdoors, enjoy friends and family on the back deck or take advantage of the public access to water directly across from property! Bell Fibe available. Located only 20 minutes to Kanata and The Bay itself offers great convenient and local restaurants, grocery, and LCBO. Vacant and available for showings. Quick Closing Possible (id:19720)
First Choice Realty Ontario Ltd.
391 Greenwood Avenue
Ottawa, Ontario
Flooring: Tile, Upgraded & Updated brick Triplex in prime Westboro neighbourhood, situated on a large 49.02? x 66.0? lot. Close to Broadview, Nepean H.S., Dovercourt, parks, transit & trendy shops & services of Westboro! Three 2 bed/1 bath units, each w/own driveway. A+ location, strong rental history, carefully maintained & many upgrades. 2021 investments incl. luxuriously renovated Unit 1, improved entrance/common space, re-styled driveways & manicured grounds. Full Basement & 2nd floor renovations (2024) new carpet on stairs ( 2024) Appealing cash flow, 3 meters; gas furnace, c/air, 3 hwts, hardwood, vinyl windows throughout. Ideal for investors or seeking future multi-generational residence. \r\nAll units currently tenanted. Shared coin laundry. \r\nRents: Apt #1: $2250/m + hydro, Apt #2: 2045/m + hydro, Apt B: $2050/m . Exceptional opportunity in Ottawa's hottest neighbourhood! Set showing schedule +24hrs notice., Flooring: Hardwood, Flooring: Other (See Remarks) (id:19720)
Innovation Realty Ltd.
1913 Rosebella Avenue
Ottawa, Ontario
Welcome to this stunning 6 bedroom, 3 bathroom, 2 kitchen detached home with NO REAR NEIGHBOURS. Backing onto the scenic NCC, this bungalow features 3 bedrooms, 1 full bath, and a kitchen in the lower level with a SEPARATE ENTRANCE from the rear of the home. Tastefully updated, this exceptional property offers the perfect blend of comfort and functionality, making it an ideal choice for multi-generational living or those seeking additional rental income potential. The bright and inviting main level features a spacious eat-in kitchen (all new appliances 2025) complete with elegant granite countertops, an abundance of cabinetry, and a large centre island with bar-top seating, perfect for both casual meals and entertaining guests. The open-concept living and dining areas are enhanced by rich hardwood flooring and a cozy gas fireplace, creating a welcoming atmosphere. You have three generously sized bedrooms on the main level including a primary suite with a walk-in closet and cheater door to the powder room. The fully finished lower level offers a well-appointed in-law suite, boasting its own separate entrance, a kitchen (all new appliances 2025), three additional bedrooms, large recreation room and a stylish 3-piece bathroom. This versatile space is ideal for extended family, guests, or as a potential income-generating rental unit. Step outside to enjoy the beautifully landscaped backyard oasis, featuring a tranquil three-season sunroom, an expansive stone patio, and a fully fenced yard surrounded by mature trees and greenery. Conveniently located close to all essential amenities including public transit, parks, top-rated schools, golf courses, the airport, and more, this exceptional property truly has it all. Don't miss the opportunity to make this remarkable bungalow your new home! All furniture included with home, if buyer is interested. Roof 2023. AC 2019. Furnace 2021. (id:19720)
Avenue North Realty Inc.
A - 882 Balsam Drive
Ottawa, Ontario
Completely renovated 3 bedroom bungalow upper unit for rent, available immediately. Garage, in-unit laundry, hardwood and tile floors throughout. Bright open concept living/dining room, kitchen with quartz countertops & stainless steel appliances. Family-friendly neighbourhood with easy access to the highway & close to Place D'Orleans shopping. Transit nearby. Heat, water, snow removal and lawn maintenance included in rent. (id:19720)
Royal LePage Performance Realty
20 Equestrian Drive
Ottawa, Ontario
This inviting 3 + 1 bedroom, 2-bathroom detached home offers ample space for the whole family to settle in and enjoy. Step inside and be greeted by the living room featuring soaring 12-foot ceilings, a cozy fireplace, and expansive windows that flood the space with natural light. Separate formal dining room, and large eat-in kitchen, complete with stainless steel appliances, large island and stylish pot lights. A separate large living room/den, perfect for movie nights or quiet evenings. The second level has a master bedroom including his-and-hers closets and a convenient cheater door to the main bathroom. Two additional good sized bedrooms complete the second level. On the lower level, discover a recently updated recreation room (could also be a fourth bedroom, office or flex space), offering endless possibilities for entertainment and hobbies. The large unfinished portion of the lower level has a workshop, ample storage and space for many other possibilities. Outside, the hardscaped yard provides low maintenance area, perfect for outdoor enjoyment. Also features a single garage with an opener for added convenience. With a combination of tile and laminate flooring throughout, this home is stylish and functional. Call today, to set up a viewing. (id:19720)
RE/MAX Hallmark Realty Group






