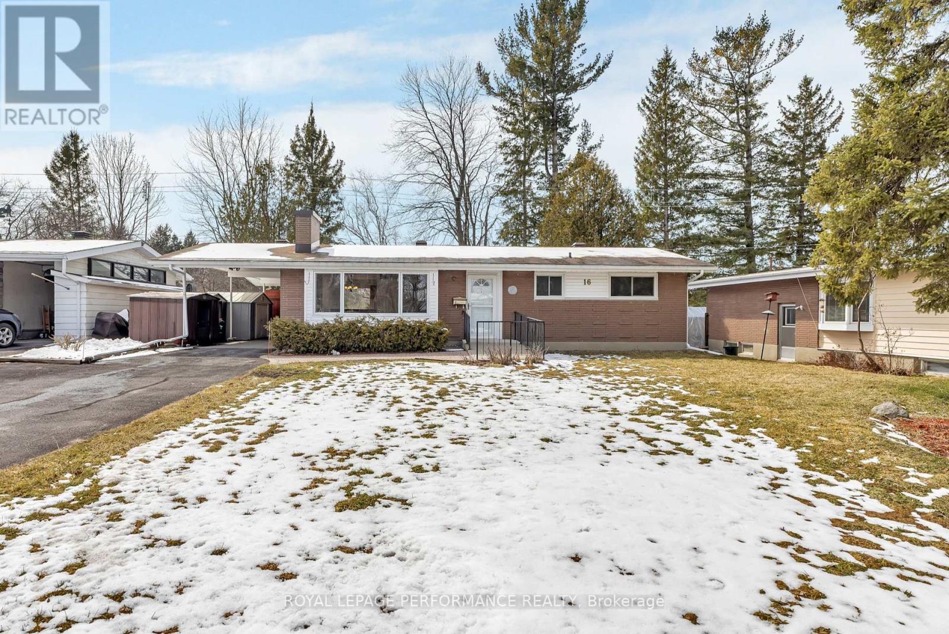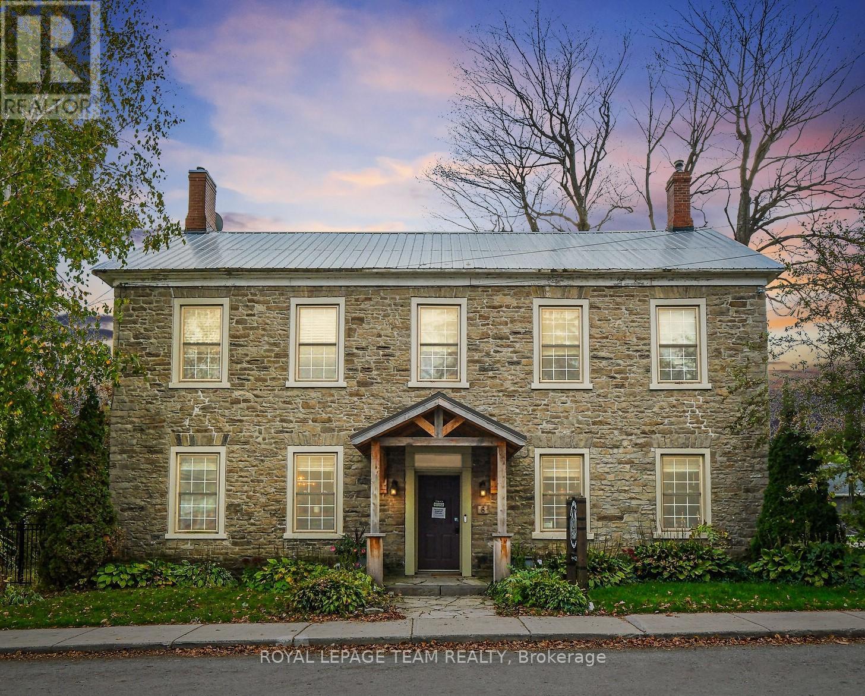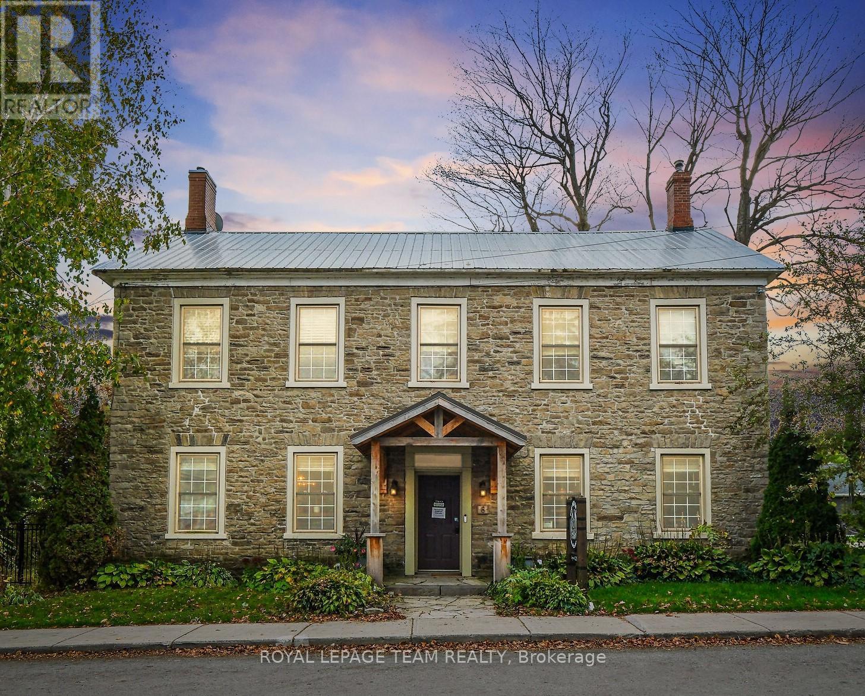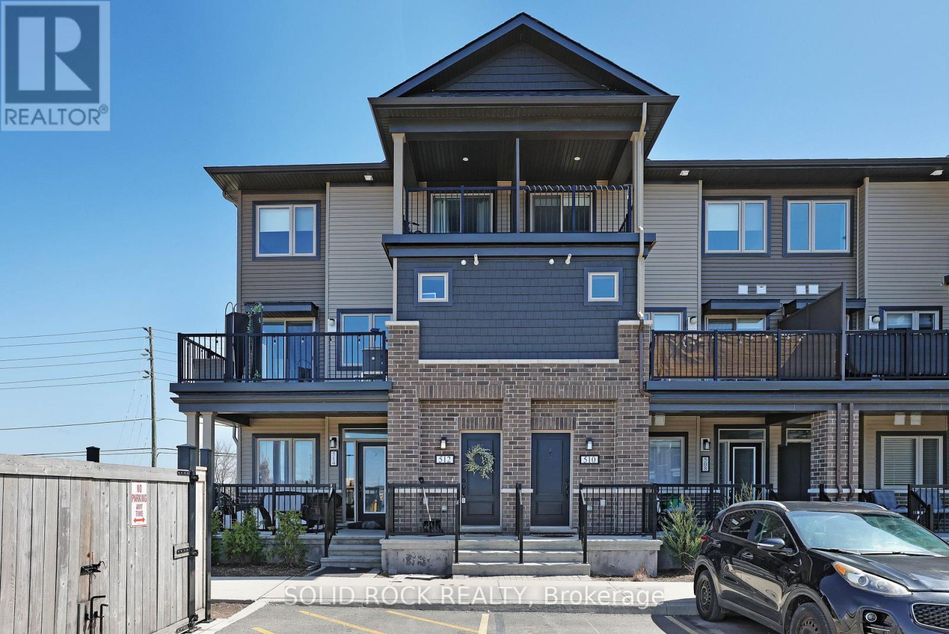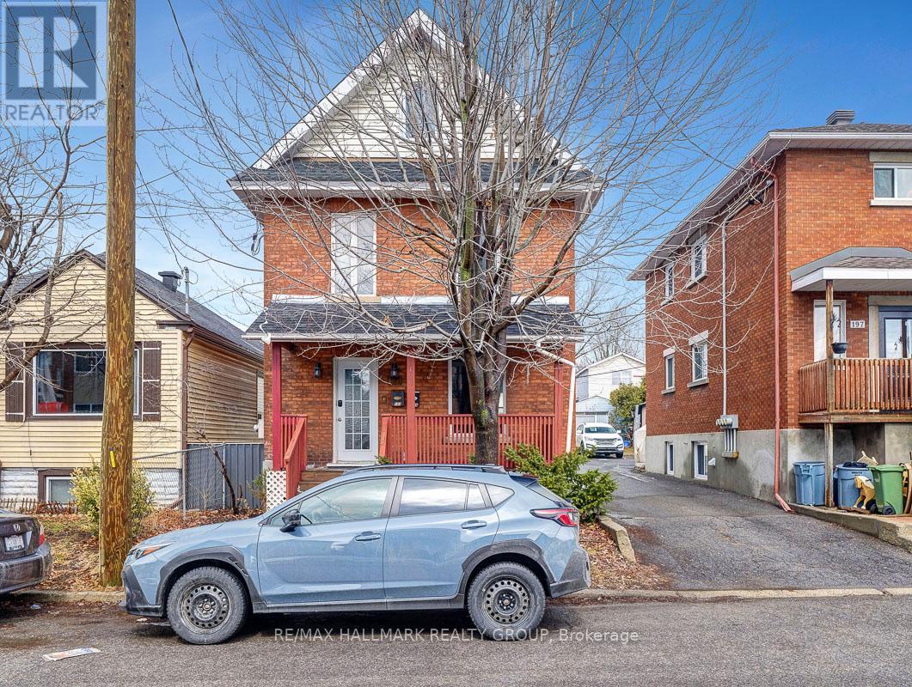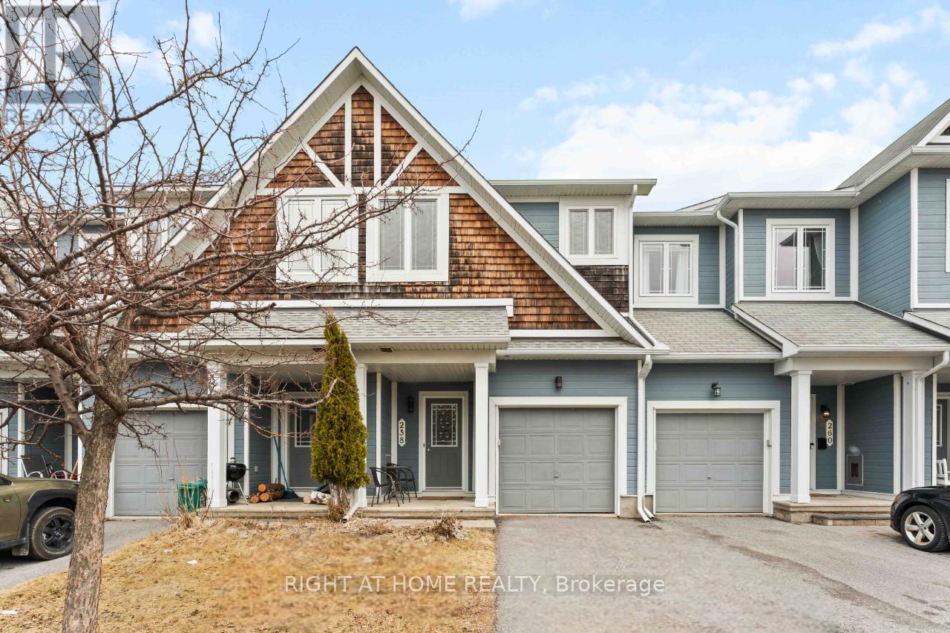Ottawa Listings
16 Solva Drive
Ottawa, Ontario
BACKING ONTO NCC land! Be the next to own this Crystal Beach gem! Meticulously maintained 3-bedroom, 1 1/2-bath bungalow with convenient carport nestled in one of Ottawa's most desirable neighborhoods. With no rear neighbors, the home offers unobstructed views where you can enjoy parkland & wildlife at its best. This home is centrally located: steps to the NCC trail to DND headquarters, walking distance to Andrew Haydon Park, Dick Bell Park, Nepean Sailing Club, bike paths and so much more. Excellent transit steps away, including the future O-Train Line 3 Moodie Station. Located on a peaceful & mature tree-lined street on a spacious 67'x100' lot. Inside, the home exudes warmth and character with pristine oak hardwood floors throughout most of the main level. The expansive living room with a cozy wood burning fireplace boasts a new picture window, bathing the space in abundant natural light. Your eat-in kitchen is complete w/ample cabinet and counter space and provides access to the formal dining room. 3 generously sized bedrooms, all with ample closet space, an updated main bathroom with heated flooring, a linen closet & broom closet complete the main level. The lower level of the home offers great space and is complete with a recreation room with gas fireplace and bar area, a 2-piece bathroom, laundry room & large utility room with storage space. The door to the backyard also offers a direct access to the basement offering the possibility of creating an in-law suite or basement apartment. The west-exposed, serene yard lined w/mature trees and no rear neighbours offers the perfect space for relaxation or for entertaining. Living room window (Dec 2020), Trane High Efficiency furnace (Dec 2022), AC (2009), Vibration-resistant Whirlpool front-load Washer & Dryer (2024) and Oven (2021), Kohler one-piece toilet in main bath (2025), Moen pull down kitchen faucet in spot resistant stainless steel (2025), Attic insulation to R60 (2020). Some pictures are virtually staged. (id:19720)
Royal LePage Performance Realty
143 Blackburn Avenue
Ottawa, Ontario
Welcome to Sandy Hill, recently named as "one of the BEST places to live in Canada" according to a ReMax 2024 Livability Report. Nestled between the Rideau canal and Rideau River, this little community was named as one of the top 10 neighborhoods in the Country. What makes it so special you ask? The report focused on neighborhood qualities that "resonate" with people, offering a wide variety of benefits, from affordability, proximity to work, walkability, green space and parks to schools, daycare, public transit, health facilities, bike paths, diverse cultures and high density. It really does have it all. Let's also not forget some of Ottawa's best shops, coffee shops and restaurants. Huddled among Ottawa's architectural heritage, there is a "vibe" that is best described as a true "Community". Something that has largely been lost in many areas over the years. Lovingly cared for over the years, 143 Blackburn offers a warm and comfortable place for your family, where functionality meets versatility. From the third floor primary retreat and newly renovated bathroom, which could also be a home office or family room, to three spacious bedrooms and full bath on the second floor. The main floor living flows nicely from front to back bringing in an abundance of natural light. Wonderful for entertaining. The kitchen overlooks a large rear private deck and courtyard for kids to play safely. And at the center of the rear yard, remains one of the few surviving "ash" trees, inoculated yearly to protect it from harm. The lower level features a music/rec room for the kids to get away from the folks if you need some private time. Yes, there is a garage!!! Many updates include, newer furnace, windows, new exterior to the front of the home, fully repainted in neutral colours, roof, newer fence, membrane along the north foundation wall. Come and see for yourself, you will not be disappointed. (id:19720)
RE/MAX Hallmark Lafontaine Realty
1181 Lichen Avenue
Ottawa, Ontario
**OPEN HOUSE Sunday April 13, 10AM to 12PM** Welcome to 1181 Lichen Avenue! This move-in ready freehold townhouse is located on a family friendly street, on an extra-deep lot. Step inside and fall in love with the open concept layout of the main level. Spacious kitchen with white cabinetry, tons of counter and cupboard space, and offers a small eat-in area. Patio door leads you to the private backyard with no rear neighbors, cozy gazebo perfect to unwind after a long day at work, lots of space for kids or dogs to run around, and conveniently has a storage shed for all your gardening tools! Second level offers 3 spacious bedrooms, and full bathroom with shower/tub combo. The fully finished lower level provides a recreation room and ample storage space. Close proximity to schools, parks, transit and shopping. Whether you're looking for your first home, or adding an investment property to your portfolio... this is the one! (id:19720)
RE/MAX Hallmark Realty Group
15 Pinecone Trail
Ottawa, Ontario
OPEN HOUSE FRIDAY 5-7PM// This might be one of the LARGEST lots in Amberwood Village, almost 100 feet across the back! NO REAR neighbors & offers north west exposure!! Backs onto Amberwood path! Across the street from the Amberwood Golf Course! Very quiet street with lots of original owners, people LOVE living in this sought after community! FULL brick surround- they don't make them like they used to! Driveway can accommodate 4 cars! NEW windows & roof! Tiled large foyer! French doors guide you to the the formal living room. Hardwood on most of the main level including formal dining & great room! The very BRIGHT white kitchen is surrounded by windows allowing for beautiful views of the yard! Granite countertops! There is a 3-panel door system in the great room PLUS a wood burning fireplace that has a traditional brick surround! Good size mudroom off the garage! Large primary offers a walk in closet PLUS 4-piece ensuite. A little bit of TLC would go a long way! 3 additional good size bedrooms PLUS a 4-piece main bath complete the 2nd level! Fully finished lower level has newer carpet & offers a rec room, den, 3-piece bath, laundry & loads of storage! The pool area is fenced, there is an interlock patio, the towering cedars provide total privacy in the backyard (id:19720)
RE/MAX Absolute Realty Inc.
37 Homestead Street
Ottawa, Ontario
Lovingly maintained & cared for by same owners for 34+yrs, this 3bed/bath detached home offers both comfort & function. On a deep lot w/ patio, spacious deck & brick exterior w/ extended driveway for curb appeal. Wide 36" front door, allows light in and has a screen door. The open-concept main lvl feat. vinyl tile in the foyer, hall & kitchen, a cozy gas FP, ornamental artistic plaster crown molding & laminate floors. Living room with expansive south facing window & up/down blinds. Updated 2pc bathroom. The kitchen offers custom cabinetry, pots & pan drawers, Kenmore appliances, pot lights, wine rack, pull out spice cabinet, a large window overlooking the backyard & add'l countertop prep area. A patio door leads you out to this entertaining backyard gem. Side door offers access to the add'l deck, shed & access to the garage. The primary bed upstairs boasts 2 large windows (double hung (easy to clean) & double closet. The main bath offers tile floors, custom cabinetry, separate stand-up shower, deep soaker tub & ample deep cupboards. 2 add'l beds incl. one that could easily be an office. The LL w/ convenient 3pc bath, rec area, laundry/utility room w/ side by side washer/dryer, storage under stairs & French doors that lead to a customizable rec room/den/fitness area with custom closet. Many upgrades over the years incl. Roof (50yr shingles 2017), Kitchen & 2-pc Bathroom (2011), furnace (2023), oversize driveway resealed (2024) & professionally painted (2025)& so much more! Located in Fisher Glen, enjoy all the nearby amenities: Merivale Rd shopping, Costco, Canadian Tire, Movati Fitness, Farm Boy, Metro & Home Sense. Easy commute to Tunney's pasture, downtown & airport. Located in top school catchment (Public, Catholic & French Catholic) and the prized General Burns Park with tennis courts, swimming pool & loads of space to enjoy. Public Transit just steps away on Viewmount Dr. A cherished home, located on a quiet and friendly street, is ready for its next chapter! (id:19720)
Coldwell Banker First Ottawa Realty
1133 Hemlock Street
Clarence-Rockland, Ontario
Welcome to sought after Forest Hill! Pride of ownership shows in this completely renovated 4 bedroom home, located on a premium lot with no side or rear neighbours for the peace and tranquility you are looking for. Move-in ready, the house has been fully renovated from top to bottom. Large open-concept kitchen with stainless steel appliances, breakfast bar and full length custom wall unit for ample storage. Adjacent open-concept and bright living room with gas fireplace and large window facing the front of the property. Moving upstairs is the main bedroom with walk-in closed and ample storage, the second bedroom and third bedroom is currently used as a custom home office. The walk-out family room is currently featured as a dining room with direct access to the backyard gazebo, ideal for entertaining guests. In the basement is a second family room, fourth bedroom and mechanical/laundry room. Outside is your own private retreat with large deck, gazebo and hot tub to get the most out of the view of the surrounding nature. Move-in ready with countless recent upgrades, new roof, rear deck, gas fireplaces, appliances, window treatment, Generlink to name only a few. This house is owner friendly and energy efficient. Call us today to book your private showing. 24H Irrevocable on all offers. (id:19720)
RE/MAX Delta Realty
308 - 1366 Carling Avenue
Ottawa, Ontario
Available this August 2025! Elevate your living experience at the new phase 2 of The Talisman, 1366 Carling Ave. Immerse yourself in an elevated living experience with top-tier amenities, a dynamic community, and effortless access to everything you need. Enjoy peace and tranquility in our modern apartments. These breathtaking units are designed to impress, featuring sleek luxury vinyl flooring, a state-of-the-art modern kitchen, spacious bathroom with gleaming quartz countertops and deep tub, and an expansive open-concept layout. Indulge in premium on-site perks, including a high-end main-floor gym, heated underground parking and smart apartment technology for security and convenience. Apartment Features:- Water, gas, and AC included in rent. This is more than just a home; its a lifestyle upgrade. *Building is still under construction - Model suite available for showings. (id:19720)
Sleepwell Realty Group Ltd
10 Manning Court
Ottawa, Ontario
Exquisite 4-bedroom, 3.5-bathroom detached home with a home office, a loft and a double garage in the prestigious Kanata Lakes community premium Manning Court. Offering over 4,000 Sq. Ft. of meticulously designed living space, this home seamlessly blends elegance and comfort, perfect for modern family living. The main floor showcases stunning hardwood floors and soaring 9' feet ceilings. The formal living and dining rooms provide an inviting space for entertaining, while the private home office is ideal for those working remotely. The open-concept kitchen is a chef's delight, featuring ample counter space, an island, and a seamless flow into the breakfast area and family room, where a gas fireplace adds warmth and charm. Ascending the grand curved staircase, the 2nd floor offers 4 oversized bedrooms plus a versatile loft area. The primary bedroom is a true retreat, featuring a spacious walk-in closet and a luxurious 5-piece ensuite with double vanities and quartz countertops. The additional bedrooms are generously sized, ensuring ample space for the entire family. The fully finished basement expands the living space with a large recreation room, full bathroom, gym, and playroom, with the flexibility to accommodate a 5th and 6th bedroom as needed. This multi-function layout is perfect for extended family or entertainment. Outside, the fully landscaped front and back yards offer a serene outdoor setting with minimal maintenance. The double garage and 4 additional parking spaces provide convenience and ample storage. Located in one of Kanata's top school zones, this home is within walking distance to Kowloon Supermarket, All Saints, St. Gabriel School, and minutes from WEJ, Earl of March and Stephen Leacock PS. Surrounded by parks, golf courses, and shopping centers, this home delivers an unparalleled lifestyle in one of Ottawa's most sought-after neighborhoods. Don't miss this rare opportunity! Schedule your private showing today!!! (id:19720)
Royal LePage Team Realty
17 - 1838 Summerfields Crescent
Ottawa, Ontario
Welcome to this spacious 3-storey END UNIT condo townhome, nestled in the highly sought-after Chapel Hill neighbourhood of Ottawa. This home offers 3 bedrooms and 2.5 bathrooms, making it an ideal space for families or those seeking a comfortable, modern living environment.Convenient Features: Enjoy inside access to the garage, a practical 2-piece bathroom, and a generously sized family room that opens to the backyard, perfect for relaxation and entertainment.Modern Kitchen: The eat-in kitchen boasts classic oak cabinetry and updated flooring (2023), providing a warm and inviting space for meal preparation.Living and Dining: A spacious living and dining area features a cozy fireplace, creating the perfect ambiance for family gatherings or quiet evenings.Private Quarters: This level includes a full bathroom and three well-appointed bedrooms. The primary suite offers a 3-piece ensuite and a walk-in closet, ensuring ample storage and privacy.Recent Upgrades:Furnace: 2023, ensuring efficient heating.Refrigerator2023, Stove 2022, adding to the modern kitchen amenities.Front Entrance Tiles: Replaced in 2023, enhancing the homes curb appeal.: Chapel Hill is renowned for its lush green spaces, including nearby parks and trails, offering residents ample opportunities for outdoor activities and nature enjoyment. The area is served by reputable schools across all educational levels, catering to both English and French-speaking communities.Amenities: A variety of shopping centers, dining options, and recreational facilities are within easy reach, providing a convenient lifestyle.Transportation: Proximity to public transit and easy access to Highway 417 make commuting straightforward and efficient. Don't miss this opportunity to become part of the vibrant Chapel Hill community. Contact us today to schedule a viewing and experience firsthand all that this exceptional property and its surroundings have to offer. (id:19720)
Royal LePage Performance Realty
2 - 1253 Henry Farm Drive
Ottawa, Ontario
Enjoy comfortable and Cozy living in this well-kept 1 bedroom, 1 bathroom basement unit located in a quiet and convenient neighborhood. This bright and private space features a functional layout, perfect for a single tenant or a couple. All utilities and snow removal included, shared laundry and parking space. Easy access to Highway, public transit, shops, and local amenities. A great opportunity to live in a peaceful home at an affordable rate schedule your viewing today! (id:19720)
Royal LePage Team Realty
E - 40 Tayside Private
Ottawa, Ontario
A gem 2+1 room layout in the heart of Barrhaven, surrounded by top-ranked schools, community centers, and within walking distance to shopping malls, hospitals, etc. This unit is located on the third level with a quiet street-facing balcony to relax and enjoy the views. Two tiers of kitchen counters provide plenty of kitchen storage. Hardwood floors in the living room and soft carpeting in the bedrooms create a cozy feel. The primary bedroom offers a walk-in closet with an en-suite bathroom. The secondary bedroom and additional room/den share another bathroom, which gives more functionality. In-unit washer and dryer add convenience to your life. A private parking space is just steps away from the entrance, and a variety of visitor parking spaces provide more flexibility for your family and friends. Quiet neighbours and a well-maintained community make this ideal for personal use or as a nice income investment property. Open house on Sunday, April 6, 2-4:00 PM. Welcome! (id:19720)
Royal LePage Team Realty
507 Ascender Avenue
Ottawa, Ontario
This STUNNING 3-bedroom plus loft space home combines modern elegance with thoughtful design , offering a truly EXCEPTIONAL living experience. Located on a SERENE street close to AMAZING SCHOOLS, its PERFECT for families or anyone looking for a PEACEFUL yet CONVENIENT lifestyle. The main floor features a SPACIOUS open-concept layout where the kitchen, dining, and living areas come together seamlessly. The kitchen boasts custom cabinetry, extended pantry space, and sleek quartz countertops, complemented by a large island. The foyer provides a warm welcome, while the powder room and direct access to the DOUBLE GARAGE enhance convenience. Upstairs, the PRIMARY BEDROOM is a true RETREAT, complete with a LUXURIOUS ENSUITE and a WALK-IN CLOSET. The upper level also features a bright foyer that connects the bedrooms, creating an inviting and open feel. Two additional bedrooms on this level offer flexibility for children, guests, or office space. The FULLY FINISHED BASEMENT offers additional living space with a large family room, perfect for movie nights or a play area, along with ample storage. This home has been METICULOUSLY UPGRADED with PREMIUM FINISHES, including engineered hardwood floors on the main level and staircase, additional potlights for a bright, inviting atmosphere, and a stylish open wall stair railing in the basement. Every detail has been carefully considered to make this home as BEAUTIFUL as it is FUNCTIONAL. With approximately $50,000 in UPGRADES, this property offers exceptional value in a highly sought-after neighbourhood. Don't forget to checkout the FLOOR PLAN and 3D TOUR! Book a showing today! (id:19720)
One Percent Realty Ltd.
6 Spencer Street
Edwardsburgh/cardinal, Ontario
This remarkable 1837 stone building in the heart of historic Spencerville offers a rare opportunity to create a truly unique residence with the added potential for a live-work lifestyle. With approximately $230,000 in recent upgrades, the property blends heritage charm with modern convenience and was most recently home to a popular café-deli featuring a welcoming main floor layout and sunny terrace. The second level includes three spacious bedrooms, a kitchenette, and a full bathroom ideal for transforming into a comfortable home while the attic offers additional untapped potential. Whether you envision a character-filled private residence or a combination of home and boutique business, this turnkey property is ready for your vision, just minutes from Hwy 416, under 20 minutes to Kemptville and 50 minutes to downtown Ottawa. (id:19720)
Royal LePage Team Realty
2114 Bergamot Circle
Ottawa, Ontario
Spacious 3 Bedroom 3 Bath Townhouse in Spring Ridge. Tiled Front Entrance, Separate Dining Room, Bright Living Room, Hardwood Floors, Gourmet Kitchen with Large Pantry, Lots of Counter and Cupboard Space, Raised Deck, Crown Moulding, Pot Lights, 2nd Level Family Room with Gas Fireplace, 3 Large Bedroom with Walk-in Closet and 4pc Ensuite. Fully Finished Basement with Walkout to Patio, Backing onto Ravine with Views of the Park. , Flooring: Tile, Flooring: Hardwood, Flooring: Carpet W/W & Mixed (id:19720)
Keller Williams Integrity Realty
253 Thistledown Court
Ottawa, Ontario
Welcome to this beautifully updated 3 bedroom townhome condo end unit nestled in a family-friendly neighbourhood. The main floor features a lovely kitchen with stainless steel appliances open to the dining area and spacious living room with newer flooring throughout. The second floor features large master bedroom and 2 other generous sized bedrooms as well as an updated bathroom and newer flooring throughout the second level. The lower level features a family room, laundry area and extra storage space. Enjoy the back yard that is fully fenced in surrounded by a lilac tree with a beautiful garden that is in full blossom during the summer time. Completely landscaped with a lovely patio area for all the family and friends to get together. Close to parks, schools, shopping, public transit and all amenities. Welcome to your new home. (id:19720)
Right At Home Realty
6 Spencer Street
Edwardsburgh/cardinal, Ontario
A standout opportunity in the heart of historic Spencerville, this iconic 1837 stone building formerly Hotel Victoria and most recently a thriving café-deli offers the perfect setting to launch or grow your business in a high-visibility, high-traffic location. Positioned right at the entrance of the towns main street and directly across from the only gas station between here and the 401, it captures the attention of both locals and passersby. With approximately $230,000 in recent upgrades, the main floor is turnkey and ready for your venture, featuring a spacious layout and inviting exterior terrace. Upstairs, the second level includes three generous rooms, a kitchenette, and a full bathroom ideal for staff, office space, or even a private residence above your business. With additional untapped potential in the attic and quick access to Hwy 416 and Kemptville, this unique property is ready to bring your vision to life. (id:19720)
Royal LePage Team Realty
512 Pilot Private
Ottawa, Ontario
OPEN HS: SUNDAY, APRIL 13, 2-4 P.M. Maintenance free living in this nearly new END/UPPER unit condo townhouse with no side neighbours. Built in 2022, enjoy living in the family community of Stittsville within walking distance to stores and parks. Natural light (since it has extra side windows!) fills this open concept main level with modern easy clean light grey laminate flooring. Upgraded kitchen design with light coloured, soft close cabinets and sleek stainless steel hood fan complimented by the white subway tile backsplash. Sizeable breakfast bar and island creates ample counter prep space. Pantry closet for additional storage space next to the kitchen. Spacious balcony off the main level to relax on summer evenings without the hassle of yard maintenance. Powder room for guests on the main level. Upstairs you have 3 bedrooms, the main 4 pc bathroom and a laundry closet with storage space. Primary bedroom features walk in closet and a balcony to unwind outdoors. Designated parking spot you can see from your place. Live in Kanata with 3 bedrooms for this low price! Make your showing today! (id:19720)
Solid Rock Realty
21 Yorkville Street
Ottawa, Ontario
Stylish, bright, and move-in ready this 3-storey end-unit townhome is a rare find in the sought-after Central Park community. With no condo fees, this freehold property is perfect for first-time buyers or investors. Thoughtfully laid out with 2 spacious bedrooms, 1.5 bathrooms, and inside access to an attached garage, the home offers both comfort and functionality. Enjoy an open-concept second floor with oversized windows, a generous living/dining area, and an eat-in kitchen with updated finishes, breakfast bar, and ample storage. Upstairs features a large primary bedroom, a second well-sized bedroom, and a full updated bath. Step outside to a private backyard with a deck and garden ideal for relaxing or entertaining.Centrally located with easy access to Carleton University, HWY 417, shops, parks, tennis courts, and bike paths. Some photos are virtually staged. (id:19720)
Exp Realty
1080 Lunar Glow Crescent
Ottawa, Ontario
Move in ready! This stunning end-unit townhome offers a perfect blend of elegance, style, and functionality. Most renowned model of Urbandale the "Atlantic I" offers unmatched design, two storeys' great room, and bright loft with a great view, this is undoubtedly one of the best family homes available. Open concept main level features bright foyer with WIC and separate mud room, Chef's kitchen with oversized island with Quartz countertops, high-end appliances, and breakfast eat-in area. The dining area flows seamlessly into the living space and The bright, airy living room is highlighted by soaring ceilings and massive windows, creating a light-filled, inviting space. Beautiful staircase leads to the second level complete with a huge primary bedroom and WIC/5pcs ensuite bathroom, 2 spacious good sized bedrooms, a full bath and convenient laundry as well. The lower level, a versatile rec room with over sized windows and ample storage. You definitely will appreciate the backyard, complete with interlocked patio for your summer barbeque. A wonderful community with quick access to LRT Station, Green space, Shopping, Schools and more. It is a must see! Do not miss out on this great property and call for your private viewing today! (id:19720)
Home Run Realty Inc.
94 Esban Drive
Ottawa, Ontario
OPEN HOUSE: SUN APR 6 2-4 PM. Welcome to Findlay Creek's finest. This 3+1 Bedroom, 4-Bath Luxury home has been thoughtfully custom-built to be one of a kind. Built in 2022, this Phoenix Homes Melbourne Model provides spacious open-concept living with a modern flair and non-stop natural light. The bright chef's kitchen with a functional large island, SS appliances, a walk-in pantry, and handy breakfast bar, moves seamlessly into a stunning living room with a wall of floor-to-ceiling windows. The dining room can be seen on the other side of the handsome 3-sided fireplace adding easy ambience and warmth to the full entertainment space. Up the striking hardwood staircase, you'll find a sizable loft area being used as a home office and adjacent, a convenient, and functional laundry room. The impressive primary retreat boasts a large walk-in closet and 5-pc ensuite. 2 more oversized bedrooms and a second 5-pc main bath complete the second level. In the finished basement you'll find a recreation area and fourth bedroom, as well as 3-pc bath making this a huge versatile living space. Located in park heaven; with four parks and a long list of recreation facilities within a 20-minute walk. Excellent schools, transit, shopping, and amenities make living in paradise both convenient and a dream come true. (id:19720)
RE/MAX Hallmark Realty Group
193 Gladu Street
Ottawa, Ontario
Welcome to 193 Gladu Street, a charming duplex in one of Ottawa's most sought-after neighbourhoods. This unique property functions as a single-family home with a self-contained one-bedroom, one-bathroom unit at the rear - perfect for extended family, guests, or rental income. The main residence is warm and welcoming, with a wide-open and bright main floor that flows beautifully from living to dining to kitchen. Anchored by a modern island, the kitchen offers plenty of workspace, storage, and natural light - ideal for both everyday living and entertaining. Upstairs, the second-floor bedroom features a cheater ensuite access to a fully renovated bathroom with a sleek glass stand-up shower. The top level includes two more spacious bedrooms and a second full bathroom, also fully updated with contemporary finishes. The rear unit has its own private entrance and offers a well-designed one-bedroom layout with a full bathroom and open living space - an excellent option for added flexibility or passive income. A detached garage adds extra convenience, and the location is hard to beat - close to parks, transit, shopping, and downtown Ottawa. Whether you're looking for a multi-generational home, an investment opportunity, or a home with income potential, 193 Gladu Street delivers on all fronts. Front unit Gross monthly income: $2,550. Rear unit Gross monthly income: $1,537. Gross annual income: $49,044. (id:19720)
RE/MAX Hallmark Realty Group
38 Marchvale Drive
Ottawa, Ontario
A tranquil retreat-welcome to this extraordinary custom-built residence, nestled on over 3 acres of impeccably maintained private grounds in Marchvale Estates. This one-of-a-kind property boasts 5 spacious bedrooms and 4 bathrooms, all thoughtfully designed with architectural flair and functional elegance. Set back from the road and approached by a stunning tree-lined circular driveway, the home offers unmatched privacy. A 3-car garage, dual front entrances, and dual staircases add both grandeur and convenience. The abundance of bay windows throughout flood the space with natural light, offering breathtaking views from every angle. Three separate patio doors provide direct access to the surrounding landscape outdoors from the living room, family room, and breakfast area. A main-floor bedroom/private office is tucked away for maximum privacy and flexibility. The main living space is defined by 9-foot ceilings, exquisite hardwood and ceramic floors, and the gourmet kitchen enhanced with heated floors, high-end appliances, and a large pantry with ample storage space. Multiple living areas, formal and informal, create flexibility for both everyday living and special entertaining. Upstairs, the luxurious primary suite features a five-piece spa-inspired ensuite. Three additional bedrooms include a second private suite with its own walk-in closet, ensuite bath and a connected bonus room offering versatility, perfect as a playroom or media space. The fully finished basement includes a geothermal heating and cooling system, delivering year-round comfort with impressive energy efficiency. Outside, an in-ground irrigation system keeps the grounds lush with minimal maintenance. Enjoy beauty, space, and convenience with nearby shopping at Costco, Tanger Outlets, and Kanata Centrum just 10-15 minutes away. With quick access to Highway 417, this exceptional estate offers the perfect balance of privacy and convenience. Come and experience the lifestyle you've always dreamed of! (id:19720)
Keller Williams Integrity Realty
258 Catamount Court
Ottawa, Ontario
Meticulously maintained 3-bedroom, 3-bathroom townhouse with a WALKOUT BASEMENT and NO REAR NEIGHBOURS, nestled on a quiet cul-de-sac in the popular Emerald Meadows community. Backing onto walking trails, this home offers breathtaking views of the pond and parkland, ensuring both privacy and tranquility. Inside, this bright and inviting home features hardwood flooring throughout the main and upper levels. The open-concept layout boasts a gourmet kitchen with SS appliances, a spacious dining area, and a sun-filled living room. Step out onto the balcony off the dining area to enjoy stunning pond views. The upper level features spacious primary bedroom with picturesque backyard views, a walk-in closet, and a private en-suite. Two additional generously sized bedrooms and a well-appointed main bath complete the level. The finished walkout basement offers a versatile family room with sliding patio doors leading private backyard. This home is a true pride of ownership with numerous updates, including new windows (2023), roof (2022), owned hot water tank (2018), and A/C (2018). Move-in ready and waiting for you to call it home! (id:19720)
Right At Home Realty
69 - 197 Anthracite Pvt
Ottawa, Ontario
Welcome to this meticulously maintained & freshly painted 2-bedroom, 3-bathroom condo, offering luxury living with an abundance of space and natural light. As you step inside, you're greeted by an expansive open floor plan, seamlessly blending the living, dining, and kitchen areas. The large south facing windows flood the space with natural light. The sleek, modern kitchen is equipped with stainless steel appliances, quartz countertops, and plenty of storage, making it a chefs delight. Adjacent to the kitchen, the living and dining areas offer a perfect space for relaxation or hosting guests. Each of the two spacious bedrooms features its own private ensuite bathroom, providing the ultimate in convenience and privacy. The master suite boasts a large walk-in closet & ensuite bathroom with a soaker tub. The second bedroom includes a well-appointed ensuite, making it ideal for guests or family members. One of the standout features of this condo is the two huge balconies. The first balcony off the living area is perfect for outdoor dining or simply enjoying the views. The second, larger balcony off the 2nd bedroom offers an even more expansive outdoor space, ideal for lounging or entertaining. Additional perks include in-suite laundry, modern fixtures, and located in a highly desirable area, within view & steps of Darjeeling park. This condo is within walking distance to shops, dining, transit, schools and entertainment, making it the perfect combination of comfort and convenience. Whether you're relaxing at home or hosting friends on the balconies, this condo offers a truly elevated living experience. (id:19720)
Royal LePage Performance Realty


