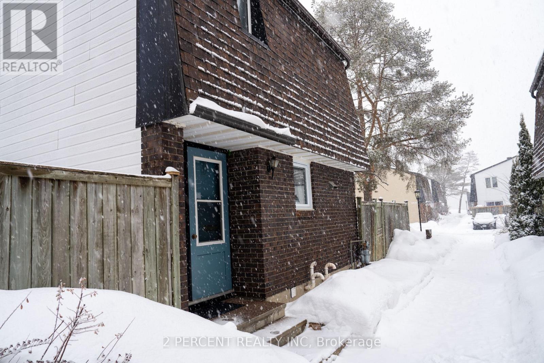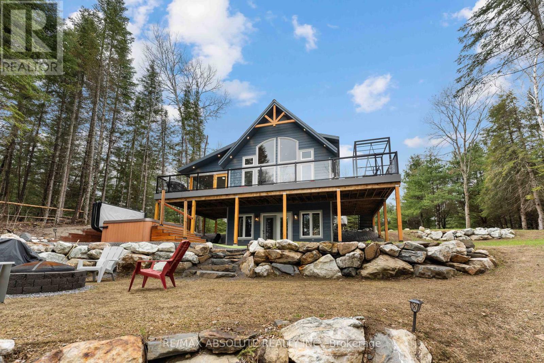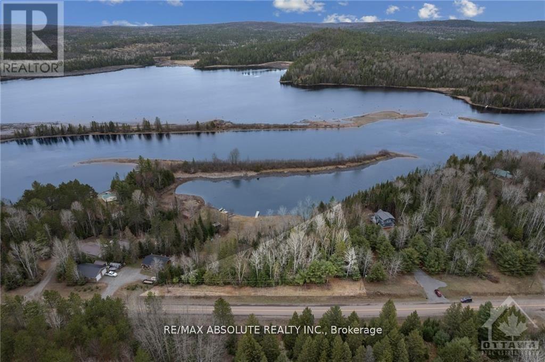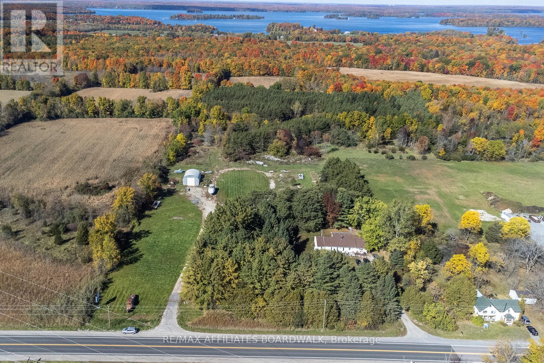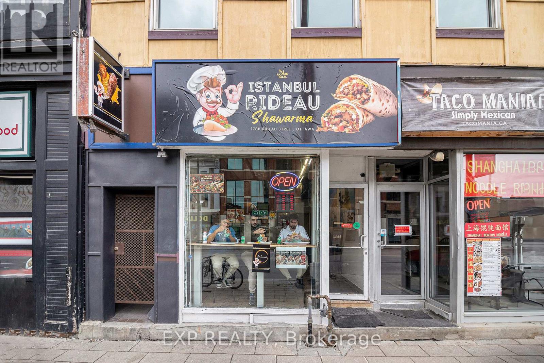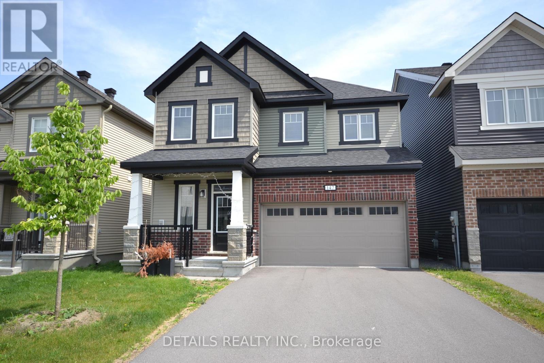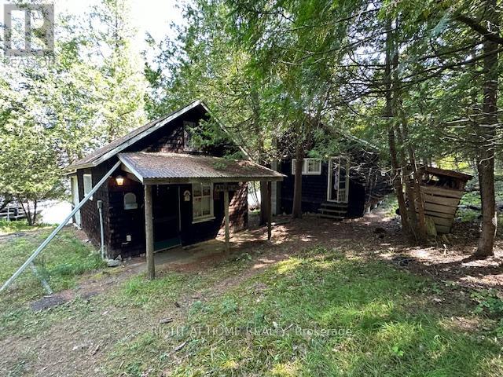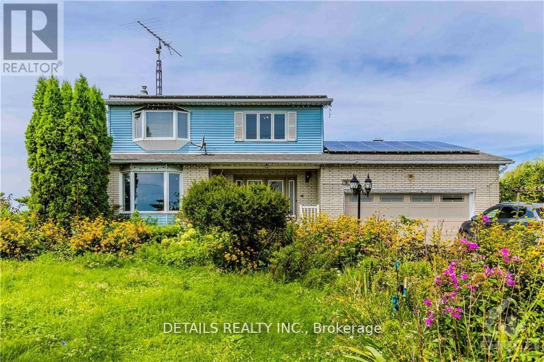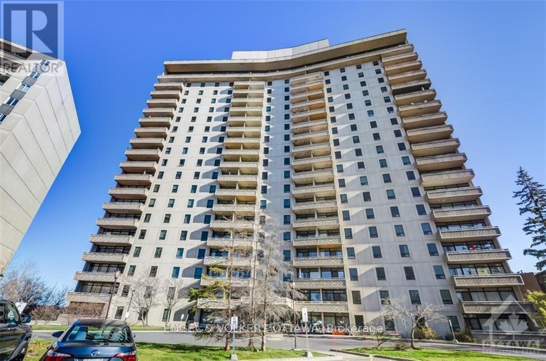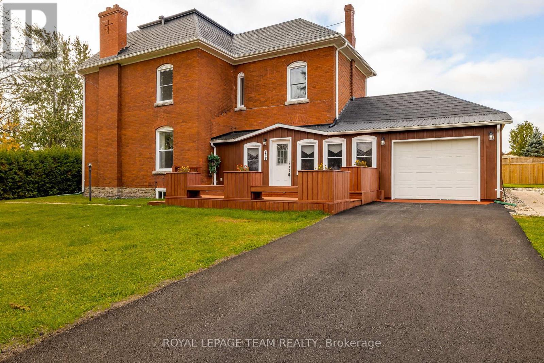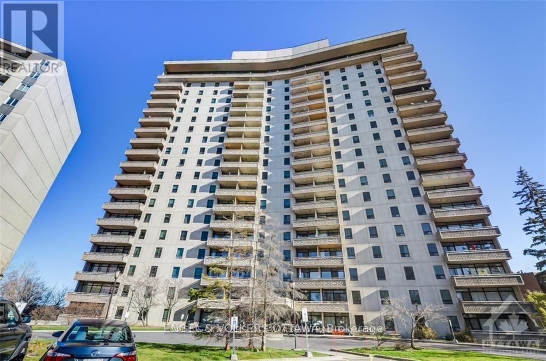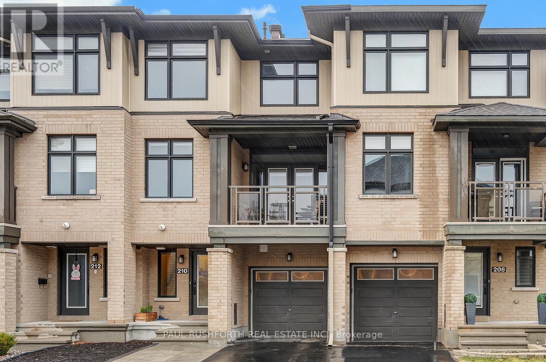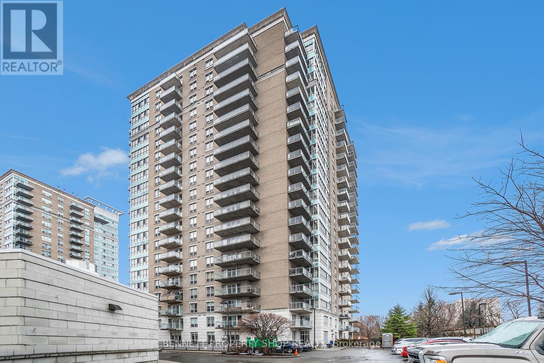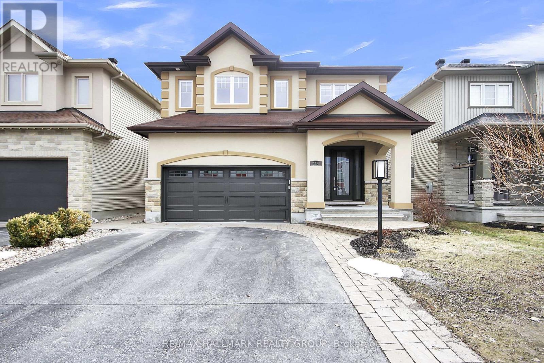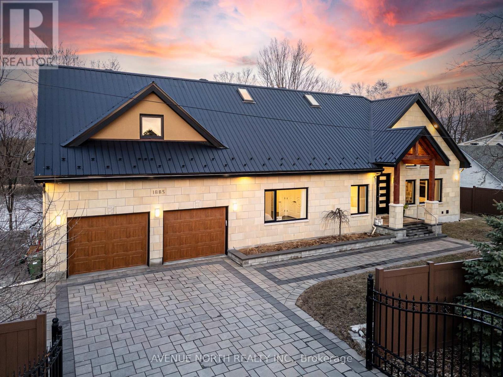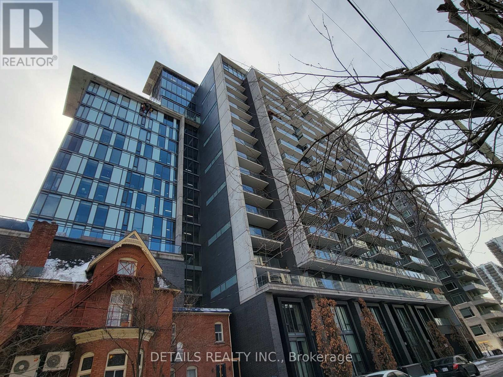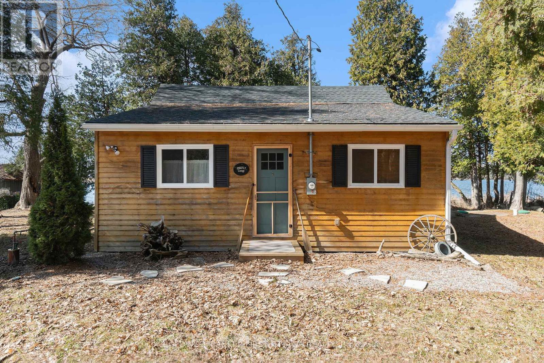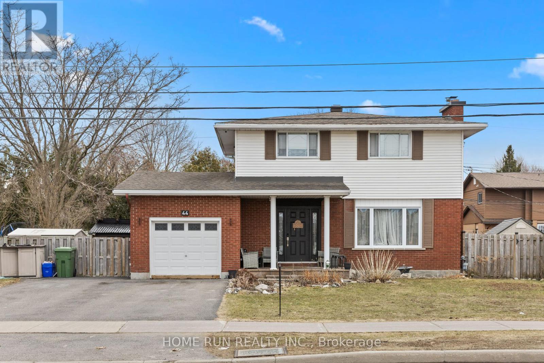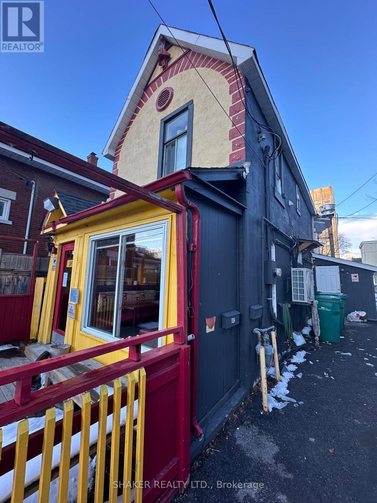Ottawa Listings
515 Chaperal Pvt
Ottawa, Ontario
Welcome to this beautifully upgraded and impeccably maintained home, ideally located in the heart of Orléans.Proudly owned by the original owners, this residence has been meticulously cared for over the years. This is a non smoker and no pet home. The ground floor offers a spacious foyer, convenient inside access from the garage, and a versatile den perfect for a home office or flex space. Upstairs, you'll find a bright, open-concept layout with an airy feel, hardwood floors, highlighted by a modern kitchen complete with quartz countertops, stainless steel appliances, a walk-in pantry, and generous storage. The main living and dining areas are perfect for entertaining, and a stylish 2-piece powder room adds to the convenience.The upper level boasts beautiful dark hardwood flooring, two well-sized bedrooms including a primary with walk-in closet, a spacious laundry room with added storage, and a sleek 4-piece bathroom with quartz finishes. An unfinished basement provides additional space for storage or future customization because you can never have too much storage! Book your private showing today. (id:19720)
Details Realty Inc.
102 - 3691 Albion Road
Ottawa, Ontario
Welcome to your next chapter of comfortable living in this beautifully renovated townhouse. Recently transformed with professional updates throughout, this home offers three generously sized bedrooms and two full bathrooms, creating the perfect balance of personal space and functionality. Step into a modern kitchen that would make any home chef smile, featuring contemporary finishes and thoughtful design elements. Natural light streams through the windows, creating an inviting atmosphere that brightens every corner of this welcoming home. The fully finished basement extends your living space, providing versatile options for entertainment, work, or relaxation. One of this property's standout features is its unique position - with no attached neighbors to the side or rear, you'll enjoy an enhanced sense of privacy rarely found in townhouse living. Your dedicated parking spot conveniently located right at your doorstep makes coming home a breeze. This home's location truly shines with its proximity to daily conveniences and recreational amenities. Take a short walk to discover local shopping destinations, schools, and an array of coffee shops and restaurants. The beautiful community swimming pool is perfect for summer refreshment, while scenic walking trails offer year-round outdoor enjoyment. The thoughtful layout and recent renovations with brand new furnace and air conditioner, create a move-in ready home that combines style with practicality. Whether you're sipping morning coffee in your sun-filled kitchen or unwinding in your private outdoor space, this charming townhouse offers the perfect setting for your daily life. Your new beginning awaits in this bright and inviting home. (id:19720)
2 Percent Realty Inc
600 Pepperville Crescent
Ottawa, Ontario
Bright and beautifully renovated, this 3-bedroom home in Trailwest, offering modern comfort and serene views. Overlooking a tranquil ravine with no rear neighbours, it features a walkout basement and a spacious deck off the kitchen perfect for entertaining or relaxing in privacy.The main floor boasts refinished solid oak hardwood floors (2025), high ceilings, and freshly painted walls throughout (2025). The kitchen shines with brand-new quartz counter tops (2025), shaker-style cabinets, a deep stainless steel sink, and updated lighting, complemented by stainless steel appliances, including an over-the-range microwave.Upstairs, the master bedroom offers a spa-like en-suite with custom cabinetry, a large soaker tub, and a walk-in closet. New plush carpeting (2025) adds warmth to the bedrooms, while the bathrooms have been upgraded with modern vanities, mirrors, and lighting.The fully finished walkout basement includes a cozy family room with a gas fireplace and direct access to a private patio.This move-in-ready home combines thoughtful renovations with a peaceful setting ideal for families or professionals seeking style, space, and tranquility. Don't miss out book your showing today! (id:19720)
Exp Realty
4634 Matawatchan Road
Greater Madawaska, Ontario
Absolutely stunning Madawaska Riverfront, Custom timber frame Linwood home, it will not disappoint!!! The open concept main floor boasts a well appointed kitchen with high end stainless steel appliances including wine fridge, stunning gas fire place in living room w pine tongue and groove cathedral ceiling, bedroom, full bath and laundry, access to screen porch and large rear deck. On the 2nd level you will find two good sized bedrooms, a full bath and loft great for home office, water views while you work! The walk out lower level has another stunning gas fireplace in family room, kitchenette, 4th bedroom, another laundry room, full bath and access to the glorious hot tub. Floating dock is great for jumping into the water, docking your boat and just enjoying the view and sounds of nature. Miles of navigable waterways with access to Centennial Lake and Black Donald Lake. Nature lovers will appreciate proximity to trails and crown land. No power outages here with whole house Generac. (id:19720)
RE/MAX Absolute Realty Inc.
4634-1 Matawatchan Road
Greater Madawaska, Ontario
Location, location, location! Build your dream home on this lovely Madawaska Riverfront lot! Miles of boating on the Madawaska River with access to Centennial and Black Donald Lakes! Nature lovers will enjoy trails and Crown Land, wildlife all around. (id:19720)
RE/MAX Absolute Realty Inc.
2757a 15 Highway
Rideau Lakes, Ontario
This 13 acre plot of land has great frontage on Highway 15 and sits in the Heart of Rideau Lakes Township. Walking distance to the village of Portland and all that Big Rideau Lake has to offer. Zoned 'Mobile Home Residential' (section 5.3 in the Township By-Laws) this property is primed for your own creative touch. Was previously used as a storage lot for a construction company and boasts a flat site with an existing storage building. (id:19720)
RE/MAX Affiliates Boardwalk
212 Speckled Alder Row
Ottawa, Ontario
Step inside this stunning, brand-new 3-bedroom, 4-bathroom townhome nestled in the highly desirable Half Moon Bay community of Barrhaven! The bright and airy open-concept main floor is perfect for modern living, featuring a sleek kitchen equipped with all new appliances. Upstairs, retreat to the spacious primary suite complete with its own private ensuite bathroom. You'll also find a second generously sized bedroom, a convenient main bathroom, a dedicated laundry room, and a relaxing private balcony to enjoy. The versatile lower level offers even more living space, ideal for a home office, media room, or cozy family hangout. Located in a vibrant, family-friendly neighborhood, this home offers unparalleled access to top-rated schools, beautiful parks, diverse shopping options, and convenient recreation centers. This is a rare opportunity to own a truly exceptional townhome in one of Barrhaven's most sought-after locations. Don't miss outschedule your private showing today to experience all this home has to offer! (id:19720)
Exp Realty
506 Jackdaw Avenue
Ottawa, Ontario
Welcome to Your Dream Home in Half Moon Bay! Discover the perfect blend of modern living and family-friendly convenience in this stunning Tamarack End Unit the Hudson Model, built in 2021. Ideally located in the heart of Half Moon Bay, this home is just minutes away from top-rated schools, beautiful parks, and public transit, making it the perfect spot for families and commuters alike. The key features of this house are spacious Open Concept Design - Enjoy the airy feel of 9-foot ceilings and large windows that flood the hardwood main floor with natural light, creating an inviting atmosphere throughout. Gourmet Kitchen - The elegantly designed kitchen is a chef's dream, featuring luxurious quartz countertops, a spacious pantry, stainless steel appliances, and an oversized center island. This layout not only provides ample storage but also offers the ideal space for entertaining family and friends. Modern Living Space - The expansive dining area, complete with patio doors, seamlessly connects to the cozy living room featuring a stylish gas fireplace. This space is perfect for both relaxing evenings and lively gatherings.The staircase and the entire second level feature beautiful hardwood flooring. This floor includes a spacious laundry room , large primary bedroom complete with a stunning ensuite bathroom, and two additional generously sized bedrooms. Each of these rooms has been thoughtfully designed to provide both comfort and privacy. Fully Finished Basement: Expand your living space with a fully finished basement that includes a large recreational room, perfect for family game nights, movie marathons, or a personal gym. This home combines modern aesthetics with functional design, making it not just a place to live, but a place to thrive. Experience the best of Half Moon Bay living in a community that prioritizes family-friendly amenities and accessibility. Book a viewing today and step into your future. Please note: Some pictures have been virtually staged. (id:19720)
Royal LePage Team Realty
71 Arinto Place
Ottawa, Ontario
Highly upgraded Brand new back to back END UNIT townhome by Claridge; the Rideau in beautiful Bridlewood Trails. Ground floor welcomed by a bright and inviting Foyer. Main floor features upgraded hardwood floors, spacious Living, Dining rooms with southern exposure. Gourmet Kitchen with quartz countertops and backsplash, high end stainless steel appliances. The upper floor has a bright and spacious Primary Bedroom with a walk in closet and a luxury 3-piece ensuite with a stan up shower, a good size secondary bedroom. Upgraded carpet and underpad. Earth tone colors, vacant; easy to show. Southeast-facing lets the sunlight flood in! Mins from Great Canadian Trail. Close to parks, schools, Walmart Supercentre, Real Canadian Superstore, Costco and Highway 417. (id:19720)
Innovation Realty Ltd.
B - 178 Rideau Street
Ottawa, Ontario
Don't miss this exceptional opportunity to own a thriving shawarma restaurant right in the heart of downtown Ottawa! Perfectly positioned on bustling Rideau Street near the iconic ByWard Market, this turnkey business offers unbeatable visibility and foot traffic from both locals and tourists alike. The restaurant boasts a stellar 4.9-star rating on Google, a true testament to its loyal customer base, outstanding food quality, and consistent service. Featuring a beautifully authentic setup with all chattels included, this is your chance to step into a fully operational and well-loved take-out spot. Whether you're expanding your culinary footprint or starting fresh in Ottawa's dynamic food scene, this gem is ready for you. Surrounded by a lively mix of retail, nightlife, office buildings, and residential condos, the location ensures a constant stream of potential customers. The space is thoughtfully designed for high-efficiency service and comes fully equipped with everything you need to hit the ground running. This isn't just a restaurant its a rare opportunity to own a reputable business in one of Ottawa's most vibrant and high-demand neighborhoods! (id:19720)
Exp Realty
808 - 360 Mcleod Street
Ottawa, Ontario
Welcome to Central 2 in the heart of Centretown! With a Walk Score of 99, this condo offers every amenity and necessity right outside your front door. Just a short walk to the Glebe, the Rideau Canal, and everything downtown Ottawa has to offer. This 1 bedroom + den, 2 full bathroom north-facing unit offers sweeping views on the downtown skyline, and features floor to ceiling windows spanning the entire unit. The open concept floor plan creates an inviting and spacious atmosphere, with a full living room and dining room, rare for a newer condo. The kitchen features stainless steel appliances, an island with storage, and built-in shelves. The bedroom features its own full ensuite bathroom with a soaking tub/shower. The den provides ample space for a second bedroom, office, or library with it's own full closet and door. The second bathroom provides a large walk-in glass shower. The outdoor terrace provides plenty of space for lounging and enjoying the sunsets. Underground parking included. Building amenities include an outdoor pool, two gyms, two party rooms, theatre room, common BBQ area, and concierge services. This is a rare unit not to be missed. Status certificate available upon request. (id:19720)
Engel & Volkers Ottawa
707 - 40 Nepean Street
Ottawa, Ontario
Welcome to Tribeca East! This stunning south-facing 2-bedroom, 2-bathroom suite in the heart of Centretown offers 955 sq. ft. of efficient living space and ample storage. The open-concept design features floor-to-ceiling windows, filling the home with natural light. The modern kitchen includes stainless steel appliances, a beautiful backsplash, quartz countertops, and a convenient island for extra prep space. The spacious primary bedroom includes a large closet and a 4-piece ensuite with a relaxing soaker tub. The second bedroom is an ideal guest space, kids bedroom, or as an office. Additional features include hardwood floors throughout, in-suite laundry, an underground parking spot, and two storage lockers! Building amenities include executive concierge services, a party room, a fitness center, an indoor pool, and a lovely courtyard. Enjoy the convenience of Farm Boy downstairs and the vibrant neighborhood, just moments from Parliament Hill, Rideau Centre, and fantastic restaurants, shops, and transit along Elgin Street and Bank Street. (id:19720)
The Agency Ottawa
147 Unity Place
Ottawa, Ontario
A newly built four-bedroom detached home with a two-car garage, nestled in a peaceful cul-de-sac. This residence features ample pot lights, custom blinds, granite countertops, a gas range connection, a smooth main floor ceiling, and the convenience of second-floor laundry. Ideally situated on a premium lot just steps from a scenic pond, it offers quick access to Highway 417, Tanger Outlets, and the Canadian Tire Centre. Still under Tarion warranty! Don't miss this opportunity - make it your new home today! The photos were taken when the house was furnished (id:19720)
Details Realty Inc.
84 William Street E
Smiths Falls, Ontario
Located in a prime, central location just minutes from schools, shopping, and all the amenities Smiths Falls has to offer, this lovely 1.5-story home is a must-see! Boasting 4 generously sized bedrooms and 1.5 baths, this home offers plenty of space for a growing family or those who love to entertain. The spacious kitchen is a true highlight, providing ample room for cooking and gathering with loved ones. The cozy living room features stunning cedar-planked walls, adding warmth and character to the space, complemented by a charming fireplace that creates the perfect atmosphere for relaxation. Don't miss out on the opportunity to make this delightful home yours! (id:19720)
RE/MAX Affiliates Realty Ltd.
543 Celestine Private
Ottawa, Ontario
Over 2,100 sq. ft. of finished space as per the builder's plan! Be the first to live in Mattamy's Indigo, a beautifully designed 3-bedroom, 2-bathroom stacked townhome offering the perfect blend of comfort and functionality. The charming front porch and welcoming foyer lead to an open-concept living and dining area, a modern kitchen, two main-floor bedrooms, and a full bathroom. The kitchen features stainless steel appliances and an optional breakfast bar, ideal for enjoying your morning coffee or casual meals. One of the main floor bedrooms offers walkout access to a private deck, perfect for entertaining. The finished lower level, with oversized windows, features a spacious recreation room, a third bedroom, and a full bathroom with a walk-in shower. Additional highlights include in-unit laundry and ample storage space throughout. BONUS: $10,000 Design Credit! Buyers still have time to choose colours and upgrades, making it a perfect opportunity to personalize your dream space. Located in the heart of Barrhaven, this home is just steps away from Barrhaven Marketplace, parks, schools, public transit, shopping, restaurants, and sports clubs. Enjoy the best of suburban living with convenient access to everything you need. Don't miss this incredible opportunity! Images showcase builder finishes. (id:19720)
Royal LePage Team Realty
3560 Weir Road
Edwardsburgh/cardinal, Ontario
Unique Inter-Generational Living: Dual Residences on Weir Road! This exceptional property, spanning 1.12 acres offers a rare opportunity for multi-generational living with not one, but two stunning semi-detached homes. Located just minutes from major highways makes for a convenient commute to Brockville, Prescott, Kemptville or Ottawa. Imagine the possibilities of living in a space that perfectly balances privacy and togetherness, where every family member can thrive. Step inside the custom-built two-story home with over 3,000 sq ft of thoughtfully crafted space. Enjoy a warm welcome in the grand foyer that leads to an inviting formal dining room and a cozy living room complete with fireplace. The spacious kitchen & eating area boasts granite countertops & custom oak cabinetry and flows into a spacious family room. Large windows & soaring ceilings throughout the main level create a bright, airy atmosphere for the family. The second floor is a sanctuary of relaxation, housing impressive primary suite with walk-in closet & ensuite bathroom featuring a soaker tub and a glass-enclosed shower. Two additional bedrooms and a well-appointed full bathroom ensure everyone has their own space to unwind. Adjacent to the main home is a 3-bay garage, great for all the family toys, which then connects to a delightful custom-built bungalow, an ideal in-law suite. This one-bedroom, one-bath gem offers an open-plan living space with cathedral ceilings, beautiful hardwood floors and an abundance of natural light. No need to relegate Grandma to the basement. This unique property allows families to adjust to changing needs, whether welcoming a new baby or caring for aging parents. Pooling family resources can significantly reduce living expenses and lead to greater financial stability for all. A must see for all! 24 hours irrevocable on all offers. ** This is a linked property.** (id:19720)
Bennett Property Shop Realty
126 Riddell Street
Carleton Place, Ontario
Spacious and exquisitely upgraded townhome, located in family-friendly Miller's Crossing. No rear neighbours! Step into contemporary elegance with this beautiful townhouse, perfectly blending style and comfort. Boasting an open-concept layout that maximizes space and natural light, you will find 3 spacious bedrooms, 2.5 bathrooms, a partially finished basement, modern pot lighting throughout, and an expansive gourmet kitchen. The kitchen is outfitted with SS appliances, a KitchenAid gas stove, abundant storage with walk-in pantry, quartz countertops, and a gleaming subway tile backsplash. The dining area, with access to the large back deck, is open to the living room featuring shiplap adorned e/fireplace surround and gorgeous barn-beam mantle. The expansive living area features large windows offering unobstructed views to the pathway beyond. Retreat to the spacious primary suite, complete with an ensuite featuring two sinks, and a nicely arranged walk-in closet with built-in shelving, drawers, and hanger rods. Two additional bedrooms, a full bath & and a laundry room with wood shelving providing extra storage, completes the 2nd level. The basement boasts a large rec/family room with rustic wood slat feature walls & a storage/utility area. Fully fenced with a gorgeous 20ft x 20ft sealed wood deck, bench seating, and garden area complete the backyard, ideal for entertaining and relaxing. (id:19720)
Coldwell Banker Heritage Way Realty Inc.
B - 161 Taggart Lane
Rideau Lakes, Ontario
Flooring: Softwood, Benson Lake is home to this unique 9.75 acre waterfront property. With over 3000 feet of shoreline the mainland portion of the property is a one of a kind Rideau System dream. There is 3 small older cabins on the property built in the 1800's and located right at the waters edge. No water or septic currently onsite, old out house is 1 pc toilet only, and lake water system used previously to service the cabins but is currently disconnected. There is hydro service to the cabins. The shoreline on the mainland is varied but does allow for good swimming from a small dock in most locations. You cannot go wrong and you'll never find anything like it again Road Assc fees only include gravel (id:19720)
Right At Home Realty
1199 Clyde Avenue
Ottawa, Ontario
Located in the heart of Copeland Park, this beautifully updated semi-detached backs onto parkland and offers a perfect blend of style, function, and comfort. Thoughtful upgrades by the current owners include a brand-new back deck, refreshed parging (2024), and Bell Fibe accessibility! Inside, maple hardwood floors run through the main and second levels, while the spacious kitchen features extended cabinetry and a gas double oven. The living room is anchored by a cozy stone fireplace with a recessed TV and built-in speakers. Upstairs, the primary bedroom offers a walk-in closet and ensuite, with quartz countertops added to both upstairs bathrooms in 2021. A stylish powder room renovation (2020) and a fully finished basement with a full bath, rec space, and functional laundry area add even more versatility. Additional highlights include a new garage door (2022), dishwasher (2021), custom live-edge wood bar top (2018), and updated light fixtures throughout. The wide driveway and oversized garage with workshop space provide ample parking and storage. Out front, interlock landscaping enhances the curb appeal, while direct access to the park just two doors down is ideal for families. You wont want to miss this one! (id:19720)
RE/MAX Affiliates Boardwalk
230 Main Street N
North Dundas, Ontario
Charming Bungalow in the Heart of Chesterville! Welcome to this delightful and well-maintained bungalow, perfect for first-time buyers, down sizers, and small families alike. The main floor features beautiful hardwood floors throughout, a bright and open living and dining area, a full bathroom, and a spacious primary bedroom. The functional kitchen offers direct access to a sunny back deck perfect for BBQs or quiet morning coffees watching the sunset. The fully finished basement adds incredible value and doubles your living space with 2 additional bedrooms, a large rec-room for relaxing or entertaining, storage space & laundry area/bathroom with shower. Outside, you will find a huge yard with a large storage shed, no rear neighbours and an open field behind giving you unobstructed sunset views that are absolutely breathtaking. It's the perfect spot to unwind after a long day. Located in the peaceful town of Chesterville, everything you need is within walking distance grocery store, restaurants, hardware store, gas station, even a local bowling alley! Theres also a nearby park with a pool, tennis courts, and green space for the whole family to enjoy. Find walking trails just a quick 5-minute drive away. Quiet, convenient, affordable, and full of charm this home has it all. (id:19720)
Fidacity Realty
3 - 337 Zephyr Avenue
Ottawa, Ontario
Professionally built, fully legal apartment featuring 2 bedroom + den/office & 1 bathroom. Located in an accessible, quiet neighbourhood, around the corner from all that Lincoln Fields & Britannia have to offer. Active lifestyle? You're steps to Britannia Beach swimming, parks and the TransCanada Trail / Ottawa River Pathway biking and running. Convenience? Shopping, and transit are just steps away. Close to multiple grocery stores (Farm Boy, Metro), transit, and 15 mins walk to Lincoln Fields LRT station. Enjoy the bright open-concept main living space with eat-in kitchen and and in-unit laundry. Other key features include: a Well managed triplex with good neighbours; Stainless steel appliances including dishwasher; Open concept eat-in kitchen with ample storage & a pantry space; Private in unit laundry & dedicated linen closet; 2 bedrooms + a dedicated office/guest room; Central A/C. While there is not currently available on-site dedicated parking, street parking out front is available and rarely monitored. **EXTRAS** Water is included. (id:19720)
Real Broker Ontario Ltd.
239 Zinnia Way
Ottawa, Ontario
Welcome to Claridge HARDY model townhouse, offering 1,765 sqt. of stylish, upgraded living space! This thoughtfully designed home features 9 smooth ceilings and hardwood flooring throughout the main floor, along with elegant lighting fixtures and pot lights that add a modern touch. The open-concept kitchen boasts quartz countertops, stainless steel appliances, tiled backsplash, and a spacious island perfect for cooking and entertaining. Upstairs, the primary bedroom includes a walk-in closet and a luxurious ensuite with a glass-enclosed shower, accompanied by two additional well-sized bedrooms. The fully finished basement offers a bright and versatile recreation room, ideal for a home office, gym, or playroom. With ceramic tile in wet areas, carpet wall-to-wall in bedrooms, central air conditioning, and brand-new appliances just installed, this home has everything you need. This property is under the professional management of The Smart Choice Management (the property management company). Deposit: $5,300. Available from June 1, 2025. (id:19720)
Keller Williams Integrity Realty
1013 Apolune Street
Ottawa, Ontario
Fully Renovated 3-Bedroom,3-bath Single detached in family-orientated neighbourhoods Half Moon Bay, Barrhaven. Open conception on main level boosts the kitchen with lots of storage, living room and power room. Master bedroom with walk-in closet and 3-pc ensuite, two other bedrooms with decent size as well the laundry on the same level. Fenced backyard. Close to amenities, trails, parks and public transports. No pets, no smoking. (id:19720)
Home Run Realty Inc.
249a Sunnyside Avenue
Ottawa, Ontario
US EMBASSY APPROVED. Discover this 2 bedroom, 2 bathroom, 3-storey executive townhome, located near Carleton University and just steps from Bank Street, Lansdowne Park, Brewer Park, and the Canal. Foyer leads to a bright, open-concept living area on the second floor that boasts a generous living room and dining room featuring a fireplace and patio doors leading to a large deck, perfect for outdoor relaxation. Chef style kitchen with generous cabinet/counter space. The upper level is dedicated to comfort, featuring a primary bedroom and an en-suite bathroom, along with a second bedroom and a main bathroom. Convenient laundry access on the second level. This home is a blend of style and practicality, positioned perfectly for access to local amenities and the vibrant community. 24 hours irrevocable. (id:19720)
RE/MAX Hallmark Realty Group
1361 Rte 500 Route
Russell, Ontario
Sitting on an almost one acre lot, this lovely 2 story detached home (with SEPERATE entrance to the basement from garage) offers you peace and tranquility of country life while it is only a few minutes drive to amenities like schools, stores, recreation facilities. Bright welcoming foyer leads you to spacious and airy open concept living and dining with gleaming hardwood floor on main floor, lrg bay window in LR brings in tons of sun lights. The kitchen features 2 tone cabinetries, plenty of counter and storage space, and center island, with adjacent breakfast area. Elegant hardwood staircase leads to the upper level, you will find large primary bdrm, the other 2 spacious bdrms (all with hardwood floor), and 5pc ensuite with double vanities. Family Room with fireplace, the Rec Rm (which can be used as the 4th bdrm) and a full bath at finished lower level provide your family with additional living space. (id:19720)
Details Realty Inc.
1001 - 400 Stewart Street
Ottawa, Ontario
Welcome to 1001-400 Stewart Street, a breathtaking fully-renovated 3-bedroom apartment in the elegant Rio Vista building in Sandy Hill. This spacious unit offers a surprising amount of living space, and it feels more like a bungalow in the sky than an apartment. From the moment you walk in, you'll appreciate the grand entrance, the modern floors, the new kitchen and bathrooms, and the stunning views of the Rideau River. A truly rare offering, his unit provides the space and privacy normally reserved for freehold homes. Concierge service, a large indoor pool, and gym are only some of the amenities offered to tenants. To top it off, heat, hydro, and water are all included in the rent. (id:19720)
Engel & Volkers Ottawa
294 Dumbrille Street
North Grenville, Ontario
This charming triple-brick 2 storey Anglican Church Rectory from 1902 is beautifully updated while retaining its historic charm. A large front porch welcomes you, leading into a spacious main floor with an office off of the porch. The expansive living room and dining room exudes warmth and elegance. This gorgeous home is modernized with updated wiring, drywall, and huge windows allowing the natural light to flood in. This home also offers a cozy family room, a hot tub room with a stained glass transom, a coffee bar, and a convenient powder room. Two staircases lead to the second floor, where you'll find a laundry area, four bedrooms, and a stylish bathroom. The basement is outfitted with an infrared sauna. Outside, large yard and a large deck off the back door provides a perfect space for relaxation. Additionally, there's a single-car garage for convenience. This rectory is a seamless blend of historical elegance and modern comfort. Some photos have been virtually staged. (id:19720)
Royal LePage Team Realty
2301 - 400 Stewart Street
Ottawa, Ontario
Welcome to 2301-400 Stewart Street, a breathtaking fully-renovated 3-bedroom apartment in the elegant Rio Vista building in Sandy Hill. This spacious unit offers a surprising amount of living space, and it feels more like a bungalow in the sky than an apartment. From the moment you walk in, you'll appreciate the grand entrance, the modern floors, the new kitchen and bathrooms, and the stunning views of the Rideau River. A truly rare offering, his unit provides the space and privacy normally reserved for freehold homes. Concierge service, a large indoor pool, and gym are only some of the amenities offered to tenants. To top it off, heat, hydro, and water are all included in the rent. (id:19720)
Engel & Volkers Ottawa
210 Leather Leaf Terrace
Ottawa, Ontario
Impeccably maintained and beautifully styled, this modern townhome offers low-maintenance living in a prime location across from a scenic park. Spread across three bright, functional levels, the home showcases quality finishes, thoughtful design, and versatile spaces. The entry level features a welcoming foyer and a flexible den perfect for a home office, hobby space, or quiet retreat. The main living area on the second floor offers a bright open-concept layout with 9-foot ceilings and oversized windows that flood the space with natural light. A covered balcony extends your living area outdoors, ideal for morning coffee or evening down time. The kitchen is well-appointed with modern cabinetry and plenty of storage, seamlessly connecting to the dining and living areas for easy entertaining. Upstairs, the spacious primary bedroom includes a walk-in closet, while a second well-sized bedroom, full bathroom, and convenient laundry complete the top floor. A clean and dry unfinished basement provides ample storage space ideal for seasonal items, sports gear, or general household needs. While not suitable for future living space, it offers a practical solution rarely found in homes of this style. Located just minutes from the VIA Rail station, shopping, schools, and parks, this property offers a blend of style, comfort, and accessibility perfect for professionals, first-time buyers, or anyone looking to enjoy modern living in a connected neighbourhood. 24hr Irrevocable on all offers. (id:19720)
Paul Rushforth Real Estate Inc.
1204 - 70 Landry Street
Ottawa, Ontario
Experience upscale urban living in this spacious 2 bedroom, 2 bathroom corner suite, ideally situated in the sought-after Beechwood Village. This vibrant neighborhood offers easy access to cafes, boutique shops, restaurants, and NCC bike paths along the Rideau River, Highway 417, and the ByWard Market. This suite features a thoughtfully designed open-concept layout, with large private balcony and panoramic views. The modern kitchen is equipped with stainless steel appliances and granite countertops, perfect for both everyday living and entertaining. Enjoy In-suite laundry, one designated underground parking spot and a storage locker for added convenience. Residents enjoy access to amenities such as an indoor saltwater pool, a fully equipped fitness center, and a stylish party room. (id:19720)
Bennett Property Shop Realty
Bennett Property Shop Kanata Realty Inc
410 - 570 De Mazenod Avenue
Ottawa, Ontario
Experience luxurious living at the River Terraces II in Greystone Village. This 2-BEDROOM + DEN, 2-BATH CORNER UNIT offers over 1,200 SQ FT of stylish living in a peaceful community tucked between the Rideau River and Canal, just minutes from downtown. Bright and spacious with hardwood floors throughout, an open-concept layout with large west-facing windows, and a modern kitchen with QUARTZ COUNTERTOPS, stainless steel appliances, and a wine fridge. The primary bedroom features dual closets and an ensuite with walk-in shower. Enjoy a full 4-piece main bathroom, in-unit laundry, and a covered terrace with gas BBQ hook-up. Extras include underground parking and access to top-notch amenities like a fitness room, guest suite, party room, pet wash station, and more. (id:19720)
Royal LePage Performance Realty
80 - 214d Equestrian Drive
Ottawa, Ontario
Welcome to 214D Equestrian Drive! This 2 bedroom, 2 bathroom condo has been beautifully updated and shows beautifully. Maple hardwood and neutral decor flow through the living area. An updated 3pc main bath offers a seperate shower. Granite countertops, tile floors, Stainless Steel Appliances & a pantry are featured in the gorgeous eat in kitchen. Take the patio doors off the kitchen to the large balcony. A gas fireplace is featured in the bright & spacious living room. Enjoy entertaining family & friends in the formal dining room. New Roof (2020), New Siding (2024), Vinyl Windows, Updated deck and new eavestroughing. (id:19720)
Royal LePage Team Realty
114 Hartsmere Drive
Ottawa, Ontario
Step into luxury with this 4-bedroom custom-built beauty! Featuring a breathtaking 2-storey living room with floor to ceiling windows and a cozy gas fireplace. The gourmet kitchen flaunting waterfall quartz countertops and a walk-in pantry is open to the living room and dining room as well as patio doors leading to the covered back porch. Large main floor laundry room and elegant powder room. Upstairs to the bright Primary bedroom with huge walk-in closet, spa-like ensuite with oasis tub area and separate walk-in glass shower, 3 great sized bedrooms and another full bathroom. Enjoy an entertainer's paradise in the finished basement with egress windows, an extra bedroom or office and full bath. The beautifully fenced yard is perfect for gatherings around the pergola and fire pit, complimented by extensive interlock. Nestled in a friendly neighbourhood, this gem awaits your personal touch. Contact now to discover more of its splendor! (id:19720)
RE/MAX Hallmark Realty Group
149 - 1512 Walkley Road
Ottawa, Ontario
Affordable, Stylish & Move-In Ready! Welcome to 149-1512 Walkley Road a beautifully maintained stacked townhouse condo offering the perfect entry point into Ottawa's housing market. This 2-bedroom, 2-bathroom home is ideal for first-time buyers, downsizers, or investors seeking a low-maintenance lifestyle in a convenient location. Step inside to discover brand new engineered hardwood flooring on the main level and plush new carpeting on the stairs and lower level. The bright, eat-in kitchen offers ample space for casual dining and opens directly to a cozy outdoor porch with a lower grassy area where BBQs are allowed perfect for relaxed summer evenings. The open-concept living and dining area is ideal for entertaining or relaxing in comfort. A convenient main floor powder room adds to the thoughtful layout. Downstairs, you'll be pleasantly surprised by the family room featuring a stunning two-storey window that floods the space with natural light. The two well-sized bedrooms offer a quiet and private retreat while the main bathroom features a practical jack-and-jill cheater door for added convenience. Additional highlights include a main floor powder room, in-unit laundry, one dedicated parking spot, visitor parking, and affordable condo fees of just $463/month. This home is exceptionally clean, well-maintained and move-in ready no work required. Located just steps from transit, grocery stores, and shopping, this property offers unbeatable value in a well-connected neighbourhood. Don't miss your chance to own a stylish, sun-filled home at a great price! (id:19720)
Engel & Volkers Ottawa
1885 Prince Of Wales Drive
Ottawa, Ontario
Custom built in 2019 on a massive lot w/ 135ft water frontage, this luxury lake house within the city boasts over 3300 sqft of living space, offering 4 bedrooms & 3 5pc baths. In 2024, a composite privacy fence, iron gate, a 10x10ft change room & a 240 sqft composite deck were installed. The water level at the dock begins at 10ft, ready for your jet ski or boat & prepped to hold 6 kayaks & a paddle board rack. In the Spring, expect blossoming buds on the commercial grade fruit trees; pears, peaches, apples & plums. Fall in love from the moment you walk in, as you're greeted with soaring, cathedral ceilings adorned with potlights & skylights. The floor to ceiling windows offer ample natural light & an unobstructed view of serenity, transporting you to the coziness of being lakeside at a cottage. The chefs kitchen showcases premium, SS appliances, including an 8-burner gas stove & a smart fridge. With built-in cabinetry wrapping around the island, a pull-out pantry on the side & gorgeous maple display cabinets, you'll never run out of storage space. Every bedroom on the main floor boasts vaulted ceilings with potlights. The primary bedroom features an entry to the composite balcony, overlooking the water. Through the grand walk-in closet, you have a 5pc ensuite complete with a soaker tub & twin sinks. The main floor finishes off with inside entry to an oversized garage (electrical prepped for an EV & loft area). In the lower level, there is a family room, a spacious bedroom, a Jack & Jill 5pc bath & your very own dry-sauna across from a convenient shower. From the walk-out, you're taken to a beautiful, wraparound interlocked terrace with a cozy fire pit overlooking the water. Not only does this home offer all of the perks & tranquility of cottage living, you're actually just minutes from the hustle & bustle of the city - you cant get any more balanced than here, the perfect blend of sophisticated convenience & cottage comfort. 24hrs irrevocable on all offers. (id:19720)
Avenue North Realty Inc.
202 Pioneer Road
Russell, Ontario
Welcome to 202 Pioneer Road, a beautifully upgraded 5-bedroom home on a premium 50 x 119 lot with no rear neighbours, backing onto a scenic paved fitness trail in one of Eastern Ontarios fastest-growing and most family-friendly communities. Just 25 minutes from Ottawa, Russell offers the perfect blend of small-town charm and city convenience, with excellent commuter access and all the essentials nearby. Families are drawn to its highly rated schools (English and French), walkable village core, expansive parks, and vibrant community spirit. Inside, this thoughtfully designed home offers hardwood throughout the upper levels, a hardwood staircase, a main floor office, formal dining room, a stunning custom sunroom built by the builder and open concept living space w gorgeous gas fireplace. The chefs kitchen boasts quartz countertops, an oversized island, upgraded lighting, and extended cabinetry to the ceiling. Upstairs are four spacious bedrooms including a bright primary w luxurious ensuite, large main bath w double vanity and separated toilet/shower area, plus convenient second-floor laundry. The finished lower level features a fifth bedroom, full bathroom, large rec area and loads of storage. Outside, enjoy a fully fenced backyard retreat w an above-ground pool, interlock patio, gazebo, fire pit, gas BBQ hookup, and GEMSTONE lighting. Russell is a prime community for those seeking proximity to the city but also a small community vibe but w loads of amenities. Russell is home to incredible recreation options like the Russell Sports Dome-a year-round indoor facility with turf fields, a walking track, and fitness space and the upcoming Recreation Complex, which will feature three NHL-sized ice rinks, a year-round aquatic centre, large community hall, and outdoor sports courts. Extensive upgrades, generous square footage, smart floorpan, unbeatable location, exceptional lot/outdoor space, and true community feel with all the amenities--this home truly checks every box. (id:19720)
Engel & Volkers Ottawa
812 - 224 Lyon Street N
Ottawa, Ontario
Welcome to Gotham! Stunning large one bedroom, + Den 751 sqft condo unit in downtown Ottawa. Spacious open concept living/dining room, with plenty room for sofa and a dining table. Kitchen with central island, quartz counter top, stainless steel appliances, and gas stove. Hardwood floor throughout. Primary bedroom with large window, door to bathroom. Luxury bath room with soaker tub, separate glass door shower. Spacious Den can be used as office, or guest bedroom. One underground parking. Steps to Lyon LRT station, and multiple public buses. Enjoy the downtown living with restaurants, shops. Close to Parliament Hill, Rideau center, University of Ottawa. (id:19720)
Details Realty Inc.
705 - 1171 Ambleside Drive
Ottawa, Ontario
Resort living awaits at Ambleside 2! This bright and cheerful 2 Bed - 1 Bath South facing Condo enjoys natural light all day. Enjoy resort living and relax with an all inclusive lifestyle. The amenities at Ambleside are first class! Indoor pool, exercise room- gym, sauna, racquet court, games room, billiards, workshop, guest suites, underground parking, bike storage, storage locker, car wash and access to EV charging stations. There is a wonderful community spirit here - a friendly building where the residents engage in regular social events. The updated kitchen boasts lots of storage and opens onto the dining and living area making it perfect for entertaining. Generous bedrooms are comfortable spaces with sizeable windows and closets. Unwind on the huge private covered balcony that spans the entire unit and enjoy the neighbourhood views. Your new home is just steps to endless paths along the Ottawa River where you can enjoy outdoor spaces all year. Future LRT - Rail stop steps away. Underground parking and storage locker plus in suite storage. Very secure building with video surveillance in all common areas. Move in right away and start living the Ambleside lifestyle, make new friends and enjoy your new lock and go lifestyle. (id:19720)
Bennett Property Shop Realty
504 - 8250 County Road 17 Road
Clarence-Rockland, Ontario
Welcome to this beautifully updated 4-bedroom mobile home, offering comfort, space, and convenience. This move-in ready home features a freshly painted interior and brand-new laminate flooring throughout, creating a clean, modern look.Inside, you'll find a large open-concept living room, a dedicated dining area, a full 4-piece bathroom, and a practical mudroom. All four bedrooms are well-sized to suit a variety of needs. Outside, enjoy a private backyard that's perfect for relaxing or entertaining, plus a detached single-car garage for additional storage or parking. Located on a land lease, monthly fee is $773 and includes property taxes, water, sewer, road maintenance, snow plowing, property management, garbage. (id:19720)
RE/MAX Delta Realty
996 Chapman Mills Drive
Ottawa, Ontario
Welcome to this beautifully designed open-concept townhome located in the highly sought-after Barrhaven community. Featuring 2 spacious bedrooms and 3 modern bathrooms, this home offers both comfort and convenience. The contemporary kitchen is equipped with brand-new stainless steel appliances, upgraded cabinetry, and elegant quartz countertops ideal for any home chef. The primary bedroom includes a luxurious ensuite bathroom with a floor-to-ceiling glass walk-in shower. Enjoy serene views of the expansive green space in front of the building. Two private balconies one off the living room and another from the primary bedroom provide perfect spots to relax and unwind. Located just a short walk from a major shopping hub featuring Loblaws, Walmart, HomeSense, various restaurants, and a movie theatre. Families will appreciate the proximity to St. Joseph High School and being within a top-rated school district. Inside, the home boasts neutral finishes throughout, upgraded laminate flooring on the second floor, and cozy Berber carpeting on the staircases and bedrooms. Conveniently, the laundry is situated on the top floor. Additional highlights include a spacious main-floor storage area. Don't miss the opportunity to make this exceptional property your new home. For more information or to schedule a viewing, please don't hesitate to call or write to me. (id:19720)
RE/MAX Hallmark Realty Group
Homelife Landmark Realty Inc.
1613 Digby Street
Ottawa, Ontario
This charming and bright home situated in Riverview Park on a quiet one-block side-street boasts a spacious lot and a fenced backyard. A Campeau-built home, it has been lovingly maintained and features hardwood and tile flooring. The main floor includes separate living, dining, and kitchen areas, along with a practical back entry that serves as a mudroom with easy access to the detached garage. Step from the living room through a newly installed sliding door unto the spacious back deck overlooking the secluded yard, rich in plant life featuring a variety of flowering plants, ornamental grasses, and vines. The upstairs comprises a spacious primary bedroom complete with a 2-piece ensuite and a generous walk-in closet. In addition, the second level has a 4-piece main bathroom and two well-sized bedrooms. The lower level offers a family room or guest suite complete with a 3-piece bathroom and laundry facilities, an office/den/craft room, a workroom and ample storage spaces. (id:19720)
Royal LePage Team Realty
388 Cottage Road
Montague, Ontario
Tucked along a quiet stretch of the Rideau River, this charming 3-season log and cedar cottage offers a peaceful escape just a short paddle from historic Merrickville. Built in 2017 and lovingly maintained since, the cottage blends rustic warmth with light, modern touches. Inside, you'll find beautiful engineered hardwood floors with live-edge inlays and a soaring ceiling that adds a sense of space and character. The relaxing sunroom provides great views of the water and fills the cottage with natural light. A wood stove installed in 2021 keeps things warm during the cooler seasons, allowing you to make the most of spring and autumn at the river. The 3-piece bathroom features a deep soaker tub that offers a perfect way to end your day spent in the fresh air and sunshine. With two bedrooms plus potential sleeping space in the bunkie/shed, there's plenty of room for family and guests. The bunkie even has hydro for extra comfort. This property has an artesian well with clean, high-quality water. An added bonus is that behind the cottage, you have Crown Land that provides privacy and a beautiful natural environment of mature trees and wildlife. This is a spot for lazy afternoons, canoe rides into town for coffee or ice cream, and bonfires under the stars. Whether you're fishing, swimming, or simply relaxing by the shore under the canopy of cedars, you will love the tranquility of this riverfront retreat. Private road, maintenance is approx $200/year for spring and fall grading. Just 10 minutes to Merrickville or Smiths Falls and 50 minutes to Ottawa. (id:19720)
Coldwell Banker First Ottawa Realty
2087b Grindstone Lake Road N
Frontenac, Ontario
Sitting at the water's edge is this well-maintained 4-season cottage. It is situated on a 1.2-acre lot with 245ft of quality shoreline and a year round maintained road. With its large wrap-around deck and breathtaking lake views, this 1,700 sq.ft open concept home is a rare find. In 2020 the interior has undergone many renovations including hardwood floors throughout, kitchen, bathroom, a new furnace, new windows and sliding glass doors. The roof was replaced in 2016, and the detached garage with loft area is fully insulated and heated. Grindstone Lake is located close to the village of Plevna, Ontario, which has all the conveniences, including a restaurant, grocery store, hardware store, and liquor store. It is 3.5 hours east of Toronto and 1 1/2 hours west of Kanata. This pristine, low-density fresh water lake offers great boating and fishing (bass and trout). The northern end of the lake remains all Crown Land, providing a very quiet and peaceful setting. It has excellent swimming and a sand bottom shoreline with your own private boat launch. There are recreational trails accessible from the property for added enjoyment. (id:19720)
Royal LePage Team Realty
2839 Domaine Chartrand Street E
Champlain, Ontario
Welcome to 2839 Domain Chartrand Lefaivre. This is a unique opportunity to own your private waterfront on the Bay of Atocas, with a shallow water front perfect for swimming, away from the high traffic of the Ottawa River. This property will charm you with a million-dollar view. This 2-bedroom 4-season cottage has been very well kept, a sizeable 4-pc bathroom, 2 generously sized bedrooms, an open concept kitchen and dining area & living room with a pellet stove, glass backsplash over the kitchen counter. This cottage comes all furnished along with an outside 2 sets of patio, swing, garden shed (id:19720)
Century 21 Action Power Team Ltd.
1104 - 238 Besserer Street
Ottawa, Ontario
CONDITIONALLY SOLD. Bright and spacious one bedroom + computer nook with an underground parking and a storage locker. Exceptionally large foyer with generous closet extends to a cleverly planed study nook. Contemporary kitchen with granite counter tops, backsplash and an island. Living room opens to a large balcony with an unobstructed view. Cozy bedroom with huge window and a walk-in closet. In-unit laundry, hardwood floors, ceramic tiles. Well run condo building with pool, exercise room, sauna and a party room with its own private terrace. Urban living at its best, close to shops, restaurants, Byward Market, National Art Gallery, Ottawa Art Gallery, University of Ottawa, National Art Centre, ByTowne Cinema, LRT station and much more. Tastefully decorated and move-in ready. Available immediately. (id:19720)
Royal LePage Performance Realty
44 Knoxdale Road
Ottawa, Ontario
Don't miss your chance to own this stunning, well-maintained 2-storey, 4-bedroom family home in the highly desirable community of Manordale! Featuring gleaming hardwood floors throughout the main level, staircase, and second floor, and durable vinyl in key areas. The bright and spacious living and dining rooms are bathed in natural light from large windows and a patio door, and are centered around a cozy wood-burning fireplace perfect for relaxing evenings. The custom kitchen is a dream for any home chef, offering ample cabinetry and generous counter space. Upstairs, you'll find four sizeable bedrooms and a beautifully renovated main bathroom. The fully finished lower level offers even more living space, with a large family room, dedicated laundry area, workshop space, and abundant storage ideal for hobbyists or growing families. Step outside to your private, south-facing backyard retreat fully landscaped and designed for year-round enjoyment. Enjoy the above-ground pool, two decks, a dining gazebo, and even dedicated parking for your trailer or boat! Recent updates include: Tankless Water Heater (2024)Windows (2010)Hot Tub (as-is) (2010)Garage (2010)Furnace & A/C (2010)Basement Windows (2012)Perfectly situated just minutes from downtown transit, Algonquin College, Nepean Sportsplex, College Square, top-rated schools, and shopping this home delivers the ideal balance of comfort, style, and convenience. Great opportunity for investors. (id:19720)
Home Run Realty Inc.
449 Preston Street
Ottawa, Ontario
Prime Location on Preston Street one block from Claridge's ICON Building and Soho Building and very close to future Ottawa Hospital.Commercial/Residential building. Restaurant on ground floor + 1 bedroom apartment. Approx. 1600 sq ft including finished basement. NOI: approx. $60k/annum. Potential future development while earning income from existing tenants. (id:19720)
Shaker Realty Ltd.
13 - 2251 Concession 9 Road
Alfred And Plantagenet, Ontario
Escape to this charming 3-season cottage, perfect for relaxing getaways and memory-making moments! This cozy retreat features 3 comfortable bedrooms and offers a warm, inviting atmosphere ideal for weekend escapes or summer stays. Step outside and enjoy all the incredible amenities this vibrant property has to offer including a sparkling swimming pool, pickleball courts, ping pong, bocce ball, and so much more. Whether you're seeking peaceful downtime or active days with family and friends, this cottage is the perfect home base for fun, sun, and everything in between. Don't miss your chance to own a slice of cottage life! (id:19720)
Exit Realty Matrix



