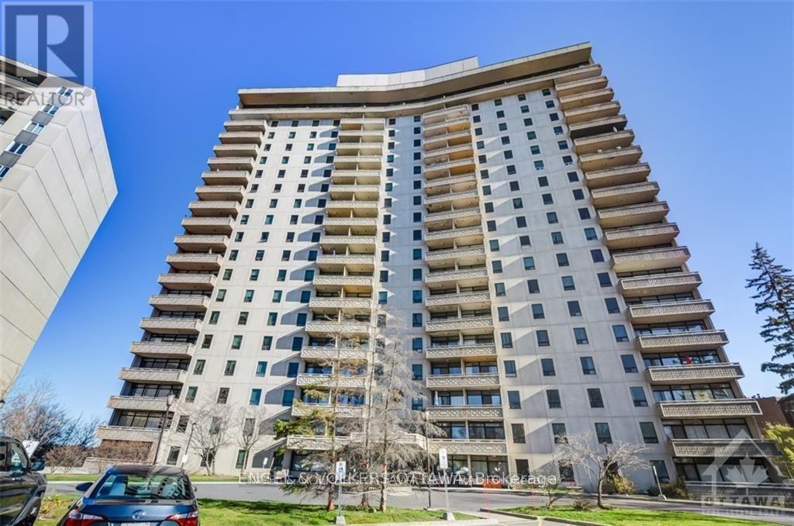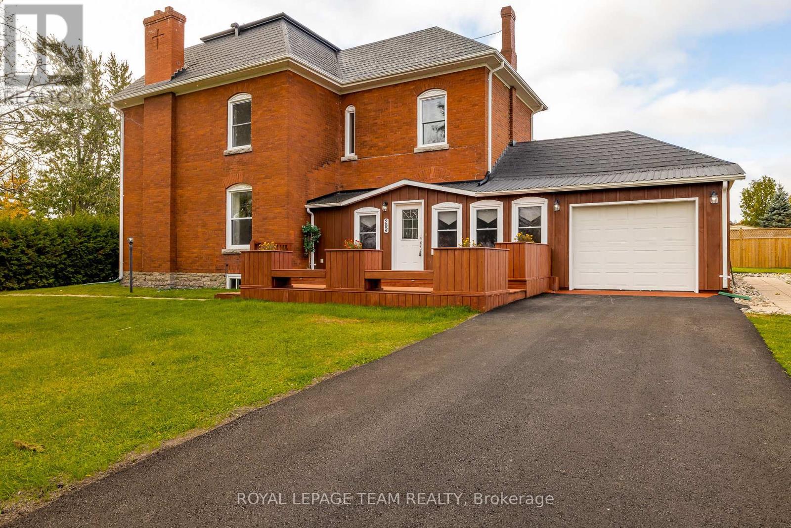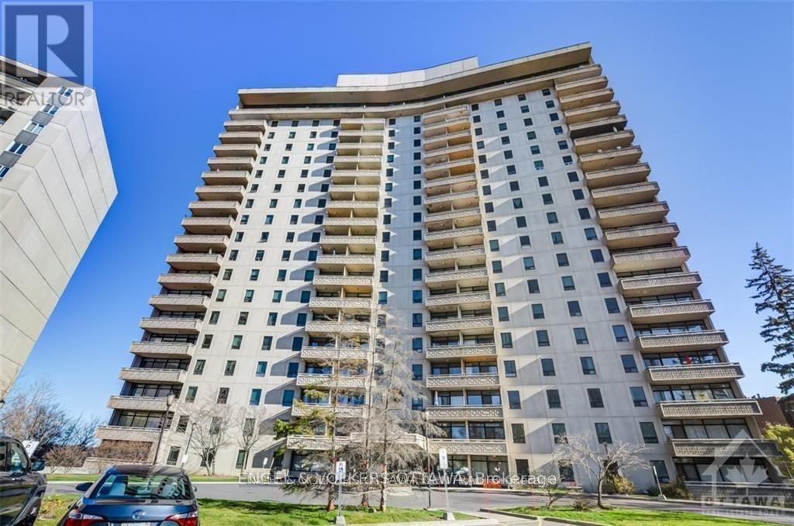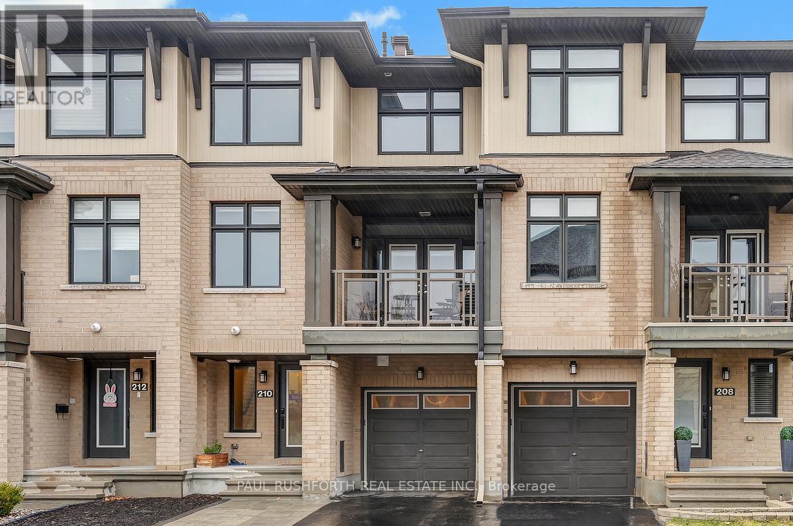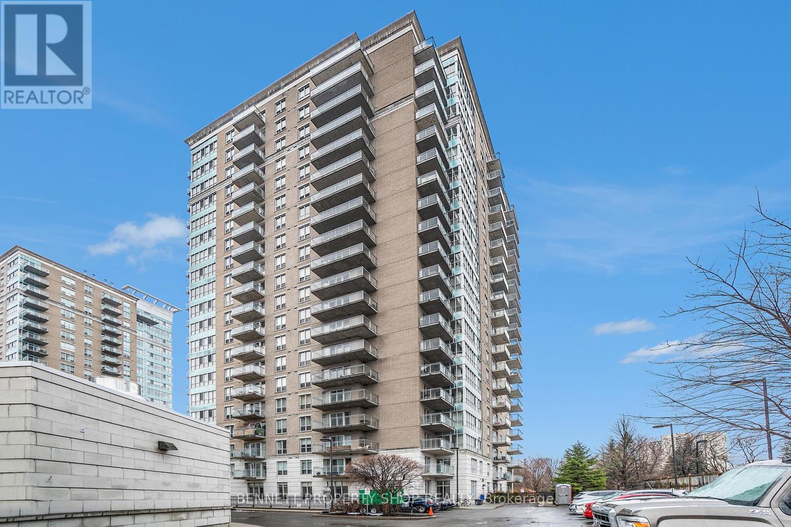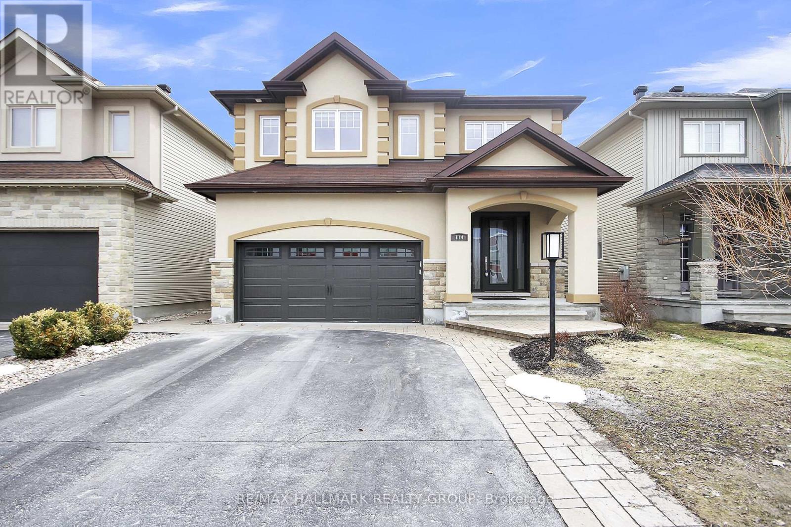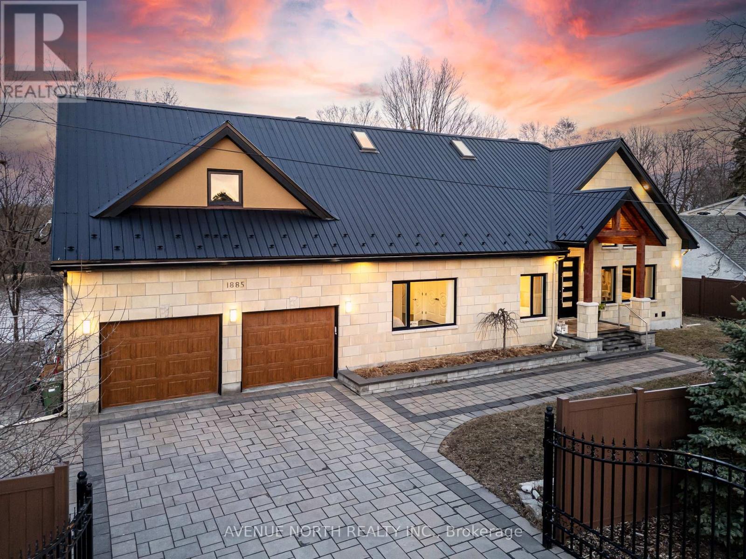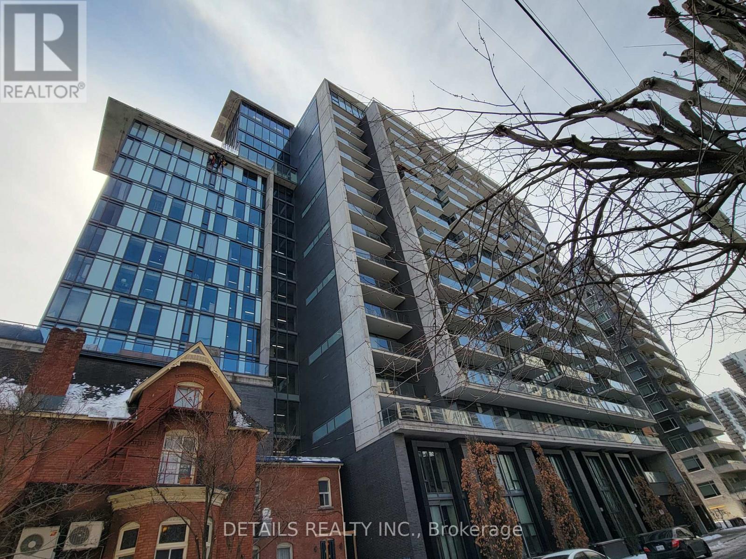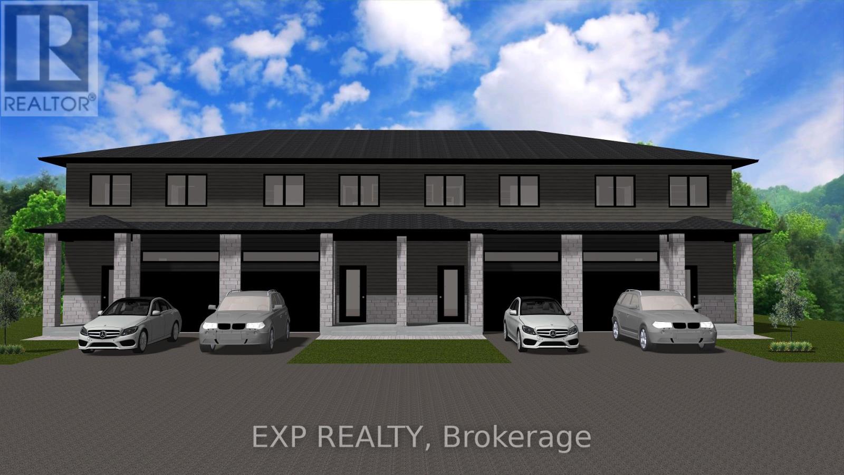Ottawa Listings
58 Castlebeau Street
Russell, Ontario
OPEN HOUSE Saturday April 19, 1-3pm. **Some photos have been virtually staged** Welcome to your dream home - this beautifully updated bungalow has been renovated from top to bottom and is ready for you to move in and enjoy. Step into an inviting and sunny open-concept main floor that seamlessly blends the living, dining, and kitchen areas, complete with patio doors leading to your private backyard. The stunning kitchen is the heart of the home, featuring modern finishes, stylish cabinetry, and ample counter space, perfect for everyday living and entertaining. You'll find three spacious bedrooms and a full bathroom on the main level, offering comfort and functionality for the whole family. The finished lower level offers incredible bonus space with a cozy family room, three additional bedrooms, and a second full bathroom, ideal for guests, a home office, or growing families. The layout is perfectly suited for a secondary dwelling or in-law suite, offering amazing potential for multigenerational living or added income. Step outside to a partially fenced yard with a deck perfect for summer BBQs and relaxing evenings. All this in an amazing Embrun location, close to parks, schools, and all local amenities. Don't miss this turnkey gem! (id:19720)
Exit Realty Matrix
1001 - 400 Stewart Street
Ottawa, Ontario
Welcome to 1001-400 Stewart Street, a breathtaking fully-renovated 3-bedroom apartment in the elegant Rio Vista building in Sandy Hill. This spacious unit offers a surprising amount of living space, and it feels more like a bungalow in the sky than an apartment. From the moment you walk in, you'll appreciate the grand entrance, the modern floors, the new kitchen and bathrooms, and the stunning views of the Rideau River. A truly rare offering, his unit provides the space and privacy normally reserved for freehold homes. Concierge service, a large indoor pool, and gym are only some of the amenities offered to tenants. To top it off, heat, hydro, and water are all included in the rent. (id:19720)
Engel & Volkers Ottawa
606 Laroque Street
Mississippi Mills, Ontario
Welcome to 606 Laroque, a charming bungalow that exudes warmth and comfort, nestled in a serene neighbourhood of Mill Run in Almonte. As you step through the front door, the rich hardwood floors in the main living area set the stage for a space that is both elegant and welcoming. The open concept design allows natural light to cascade through large windows, creating an ambiance that is bright and airy. The kitchen offers granite counters plus an island with a double sink. A generous pantry provides ample storage, while ceramic tiles underfoot add a touch of sophistication. The main level also boasts two well-appointed bedrooms plus a den. Patio doors open to a wooden deck, extending your living space into the fully fenced backyard. The large primary suite offers a 3 piece ensuite with oversized shower and walk-in closet. The second bedroom is complemented by a full bath that features tasteful fixtures and finishes. One level living is enhanced with main level laundry room. Venture downstairs to the fully finished basement, where a large bedroom awaits guests or family members, offering privacy and space. An office with its own closet provides a quiet corner for work or study, while the recreation room is a versatile area for hobbies, games, or simply unwinding. The basement also includes a 3-piece bathroom and an abundance of storage space, ensuring that every inch of this home is utilized to its fullest potential. Walking distance to coffee shops, grocery + other shopping. Many parks nearby and community trails. (id:19720)
Solid Rock Realty
438 Trident Mews
Ottawa, Ontario
This beautifully designed corner lot, 4-bedroom, 4-bathroom executive townhome offers over 2,500 sq. ft. of elegant living space, including a fully finished lower level, perfect for families or professionals seeking space, style, and comfort. Located in a quiet, family-friendly neighbourhood near schools, parks, and convenient amenities, this home checks all the boxes! Step inside to 9-ft ceilings, oversized windows, and modern finishes throughout. The open-concept main floor features wide-plank hardwood flooring and a bright living room with large windows, anchored by a sleek gas fireplace. The chef's kitchen stuns with quartz waterfall countertops, matte black fixtures, premium stainless appliances, a subway tile backsplash, and custom cabinetry that blends style with functionality. The elegant dining room overlooks the backyard with direct access to the deck, perfect for entertaining. Upstairs, the spacious primary suite boasts a walk-in closet and a 5-piece ensuite with a soaker tub, glass shower, and double vanity. Three additional bedrooms, one with a 3-piece ensuite, offer flexibility for guests, a home office, or to fit your family's needs. Enjoy the convenience of an upper-level laundry room, while the finished lower level provides even more living space - ideal for a multi-use rec room, guest suite, or home gym. Located in Ottawa's fast-growing south end, Leitrim blends suburban tranquility with urban convenience. This family-friendly neighborhood is minutes from the Findlay Creek Centre, offering groceries, restaurants, and everyday essentials. Enjoy easy access to green spaces, parks, and walking trails while being just a short drive to the airport and downtown Ottawa. The tenant pays for hydro, gas, water/sewer, and hot water tank rental. (id:19720)
Engel & Volkers Ottawa
294 Dumbrille Street
North Grenville, Ontario
This charming triple-brick 2 storey Anglican Church Rectory from 1902 is beautifully updated while retaining its historic charm. A large front porch welcomes you, leading into a spacious main floor with an office off of the porch. The expansive living room and dining room exudes warmth and elegance. This gorgeous home is modernized with updated wiring, drywall, and huge windows allowing the natural light to flood in. This home also offers a cozy family room, a hot tub room with a stained glass transom, a coffee bar, and a convenient powder room. Two staircases lead to the second floor, where you'll find a laundry area, four bedrooms, and a stylish bathroom. The basement is outfitted with an infrared sauna. Outside, large yard and a large deck off the back door provides a perfect space for relaxation. Additionally, there's a single-car garage for convenience. This rectory is a seamless blend of historical elegance and modern comfort. Some photos have been virtually staged. (id:19720)
Royal LePage Team Realty
318 Grackle Street
Ottawa, Ontario
Welcome to 318 Grackle, a breathtaking 3 bedroom, 2.5 bathroom, end unit Everitt Model by eQ Homes. With nearly 2100 sqft of modern living space (including finished basement rec room), this home is situated on an extra deep 105ft lot with enough driveway parking for 2 trucks! Stepping into the foyer, you're greeted with soaring ceilings leading past the powder room & mud room with main floor laundry and inside entry to your garage. Into the open concept living area, the ceiling height continues into the above to above in the dining room, complete custom lighting. The main floor boasts ample natural light coming from the multiple windows, shining onto your upgraded kitchen, featuring premium SS appliances, an extra long Island with deep sink, a full pantry, high end microwave, 3 custom pendant lights, quartz counters, and hardwood throughout. Headed up the Berber carpet staircase, you have 2 secondary bedrooms (one of which has a walk-in closet) and a main 4pc bathroom in addition to the spacious primary bedroom, which features a 4pc ensuite with a separate soaker tub & stand-up shower, as well as a large walk-in closet. In the basement, there is an additional almost 400sqft of living space and an incredible amount of storage space in the unfinished bedroom. The newly fenced backyard offers privacy and peace of mind for kids & pets. Findlay Creek is a quickly growing community, being minutes away from many amenities. Don't miss out on this amazing opportunity, this one won't last long! No conveyance of any written offers without 24 hours irrevocable. (id:19720)
Avenue North Realty Inc.
2301 - 400 Stewart Street
Ottawa, Ontario
Welcome to 2301-400 Stewart Street, a breathtaking fully-renovated 3-bedroom apartment in the elegant Rio Vista building in Sandy Hill. This spacious unit offers a surprising amount of living space, and it feels more like a bungalow in the sky than an apartment. From the moment you walk in, you'll appreciate the grand entrance, the modern floors, the new kitchen and bathrooms, and the stunning views of the Rideau River. A truly rare offering, his unit provides the space and privacy normally reserved for freehold homes. Concierge service, a large indoor pool, and gym are only some of the amenities offered to tenants. To top it off, heat, hydro, and water are all included in the rent. (id:19720)
Engel & Volkers Ottawa
210 Leather Leaf Terrace
Ottawa, Ontario
Impeccably maintained and beautifully styled, this modern townhome offers low-maintenance living in a prime location across from a scenic park. Spread across three bright, functional levels, the home showcases quality finishes, thoughtful design, and versatile spaces. The entry level features a welcoming foyer and a flexible den perfect for a home office, hobby space, or quiet retreat. The main living area on the second floor offers a bright open-concept layout with 9-foot ceilings and oversized windows that flood the space with natural light. A covered balcony extends your living area outdoors, ideal for morning coffee or evening down time. The kitchen is well-appointed with modern cabinetry and plenty of storage, seamlessly connecting to the dining and living areas for easy entertaining. Upstairs, the spacious primary bedroom includes a walk-in closet, while a second well-sized bedroom, full bathroom, and convenient laundry complete the top floor. A clean and dry unfinished basement provides ample storage space ideal for seasonal items, sports gear, or general household needs. While not suitable for future living space, it offers a practical solution rarely found in homes of this style. Located just minutes from the VIA Rail station, shopping, schools, and parks, this property offers a blend of style, comfort, and accessibility perfect for professionals, first-time buyers, or anyone looking to enjoy modern living in a connected neighbourhood. 24hr Irrevocable on all offers. (id:19720)
Paul Rushforth Real Estate Inc.
1204 - 70 Landry Street
Ottawa, Ontario
Experience upscale urban living in this spacious 2 bedroom, 2 bathroom corner suite, ideally situated in the sought-after Beechwood Village. This vibrant neighborhood offers easy access to cafes, boutique shops, restaurants, and NCC bike paths along the Rideau River, Highway 417, and the ByWard Market. This suite features a thoughtfully designed open-concept layout, with large private balcony and panoramic views. The modern kitchen is equipped with stainless steel appliances and granite countertops, perfect for both everyday living and entertaining. Enjoy In-suite laundry, one designated underground parking spot and a storage locker for added convenience. Residents enjoy access to amenities such as an indoor saltwater pool, a fully equipped fitness center, and a stylish party room. (id:19720)
Bennett Property Shop Realty
Bennett Property Shop Kanata Realty Inc
410 - 570 De Mazenod Avenue
Ottawa, Ontario
Experience luxurious living at the River Terraces II in Greystone Village. This 2-BEDROOM + DEN, 2-BATH CORNER UNIT offers over 1,200 SQ FT of stylish living in a peaceful community tucked between the Rideau River and Canal, just minutes from downtown. Bright and spacious with hardwood floors throughout, an open-concept layout with large west-facing windows, and a modern kitchen with QUARTZ COUNTERTOPS, stainless steel appliances, and a wine fridge. The primary bedroom features dual closets and an ensuite with walk-in shower. Enjoy a full 4-piece main bathroom, in-unit laundry, and a covered terrace with gas BBQ hook-up. Extras include underground parking and access to top-notch amenities like a fitness room, guest suite, party room, pet wash station, and more. (id:19720)
Royal LePage Performance Realty
80 - 214d Equestrian Drive
Ottawa, Ontario
Welcome to 214D Equestrian Drive! This 2 bedroom, 2 bathroom condo has been beautifully updated and shows beautifully. Maple hardwood and neutral decor flow through the living area. An updated 3pc main bath offers a seperate shower. Granite countertops, tile floors, Stainless Steel Appliances & a pantry are featured in the gorgeous eat in kitchen. Take the patio doors off the kitchen to the large balcony. A gas fireplace is featured in the bright & spacious living room. Enjoy entertaining family & friends in the formal dining room. New Roof (2020), New Siding (2024), Vinyl Windows, Updated deck and new eavestroughing. (id:19720)
Royal LePage Team Realty
675 Pleasant Park Road
Ottawa, Ontario
Step into this stunning 3 bedroom, 2 bath brick, south-facing side split that is perfect for families seeking that perfect blend of style and functionality. The beautiful interlocked border around the double laneway to the front entry/walkway gives this home curb appeal! The attached garage seamlessly integrates with the beautifully landscaped front yard, creating an inviting first impression.Inside, you're greeted by a bright and spacious foyer that leads you right into the kitchen with a nice open concept living and dining area!!! Do you love to cook and look out into your beautiful rear yard? The renovated kitchen (2024) is a chef's delight, boasting modern amenities that make it fun to cook for your family, friends and loved ones. On gorgeous summer nights you can sit back under the gazebo and relax and enjoy your private yard - and on winter nights you can cozy up on the couch, watching a movie by the gas fireplace. Convenient- A lovely attached garage, beautiful original hardwood floors, a rec room, furnace area, workbench and space!! Outside, you will find a relaxing oasis with a gorgeous gazebo and shed. Freshly painted with stunning curb appeal.This home is conveniently located near bilingual schools, parks, shopping, Cheo, The Ottawa hospital, and public transit. This versatile home is ready to welcome its next chapter, your chapter. Windows (2017) HWT (owned 2020) Roof (2014, 40 yr shingles)Soffit, Fascia, Eaves (2017)Horizontal modern siding (2017)Brand new garage slab and door (2017)Full kitchen renovation with appliances, cabinets, counters, lighting, faucet, sink.. (2024). 24 hrs irrevocalbe on all offers. (id:19720)
Sutton Group - Ottawa Realty
114 Hartsmere Drive
Ottawa, Ontario
Step into luxury with this 4-bedroom custom-built beauty! Featuring a breathtaking 2-storey living room with floor to ceiling windows and a cozy gas fireplace. The gourmet kitchen flaunting waterfall quartz countertops and a walk-in pantry is open to the living room and dining room as well as patio doors leading to the covered back porch. Large main floor laundry room and elegant powder room. Upstairs to the bright Primary bedroom with huge walk-in closet, spa-like ensuite with oasis tub area and separate walk-in glass shower, 3 great sized bedrooms and another full bathroom. Enjoy an entertainer's paradise in the finished basement with egress windows, an extra bedroom or office and full bath. The beautifully fenced yard is perfect for gatherings around the pergola and fire pit, complimented by extensive interlock. Nestled in a friendly neighbourhood, this gem awaits your personal touch. Contact now to discover more of its splendor! (id:19720)
RE/MAX Hallmark Realty Group
149 - 1512 Walkley Road
Ottawa, Ontario
Affordable, Stylish & Move-In Ready! Welcome to 149-1512 Walkley Road a beautifully maintained stacked townhouse condo offering the perfect entry point into Ottawa's housing market. This 2-bedroom, 2-bathroom home is ideal for first-time buyers, downsizers, or investors seeking a low-maintenance lifestyle in a convenient location. Step inside to discover brand new engineered hardwood flooring on the main level and plush new carpeting on the stairs and lower level. The bright, eat-in kitchen offers ample space for casual dining and opens directly to a cozy outdoor porch with a lower grassy area where BBQs are allowed perfect for relaxed summer evenings. The open-concept living and dining area is ideal for entertaining or relaxing in comfort. A convenient main floor powder room adds to the thoughtful layout. Downstairs, you'll be pleasantly surprised by the family room featuring a stunning two-storey window that floods the space with natural light. The two well-sized bedrooms offer a quiet and private retreat while the main bathroom features a practical jack-and-jill cheater door for added convenience. Additional highlights include a main floor powder room, in-unit laundry, one dedicated parking spot, visitor parking, and affordable condo fees of just $463/month. This home is exceptionally clean, well-maintained and move-in ready no work required. Located just steps from transit, grocery stores, and shopping, this property offers unbeatable value in a well-connected neighbourhood. Don't miss your chance to own a stylish, sun-filled home at a great price! (id:19720)
Engel & Volkers Ottawa
1885 Prince Of Wales Drive
Ottawa, Ontario
Custom built in 2019 on a massive lot w/ 135ft water frontage, this luxury lake house within the city boasts over 3300 sqft of living space, offering 4 bedrooms & 3 5pc baths. In 2024, a composite privacy fence, iron gate, a 10x10ft change room & a 240 sqft composite deck were installed. The water level at the dock begins at 10ft, ready for your jet ski or boat & prepped to hold 6 kayaks & a paddle board rack. In the Spring, expect blossoming buds on the commercial grade fruit trees; pears, peaches, apples & plums. Fall in love from the moment you walk in, as you're greeted with soaring, cathedral ceilings adorned with potlights & skylights. The floor to ceiling windows offer ample natural light & an unobstructed view of serenity, transporting you to the coziness of being lakeside at a cottage. The chefs kitchen showcases premium, SS appliances, including an 8-burner gas stove & a smart fridge. With built-in cabinetry wrapping around the island, a pull-out pantry on the side & gorgeous maple display cabinets, you'll never run out of storage space. Every bedroom on the main floor boasts vaulted ceilings with potlights. The primary bedroom features an entry to the composite balcony, overlooking the water. Through the grand walk-in closet, you have a 5pc ensuite complete with a soaker tub & twin sinks. The main floor finishes off with inside entry to an oversized garage (electrical prepped for an EV & loft area). In the lower level, there is a family room, a spacious bedroom, a Jack & Jill 5pc bath & your very own dry-sauna across from a convenient shower. From the walk-out, you're taken to a beautiful, wraparound interlocked terrace with a cozy fire pit overlooking the water. Not only does this home offer all of the perks & tranquility of cottage living, you're actually just minutes from the hustle & bustle of the city - you cant get any more balanced than here, the perfect blend of sophisticated convenience & cottage comfort. 24hrs irrevocable on all offers. (id:19720)
Avenue North Realty Inc.
202 Pioneer Road
Russell, Ontario
Welcome to 202 Pioneer Road, a beautifully upgraded 5-bedroom home on a premium 50 x 119 lot with no rear neighbours, backing onto a scenic paved fitness trail in one of Eastern Ontarios fastest-growing and most family-friendly communities. Just 25 minutes from Ottawa, Russell offers the perfect blend of small-town charm and city convenience, with excellent commuter access and all the essentials nearby. Families are drawn to its highly rated schools (English and French), walkable village core, expansive parks, and vibrant community spirit. Inside, this thoughtfully designed home offers hardwood throughout the upper levels, a hardwood staircase, a main floor office, formal dining room, a stunning custom sunroom built by the builder and open concept living space w gorgeous gas fireplace. The chefs kitchen boasts quartz countertops, an oversized island, upgraded lighting, and extended cabinetry to the ceiling. Upstairs are four spacious bedrooms including a bright primary w luxurious ensuite, large main bath w double vanity and separated toilet/shower area, plus convenient second-floor laundry. The finished lower level features a fifth bedroom, full bathroom, large rec area and loads of storage. Outside, enjoy a fully fenced backyard retreat w an above-ground pool, interlock patio, gazebo, fire pit, gas BBQ hookup, and GEMSTONE lighting. Russell is a prime community for those seeking proximity to the city but also a small community vibe but w loads of amenities. Russell is home to incredible recreation options like the Russell Sports Dome-a year-round indoor facility with turf fields, a walking track, and fitness space and the upcoming Recreation Complex, which will feature three NHL-sized ice rinks, a year-round aquatic centre, large community hall, and outdoor sports courts. Extensive upgrades, generous square footage, smart floorpan, unbeatable location, exceptional lot/outdoor space, and true community feel with all the amenities--this home truly checks every box. (id:19720)
Engel & Volkers Ottawa
6671 Dalmeny Road
Ottawa, Ontario
DON'T WAIT!! Fantastic opportunity for first-time home buyers or young families! This charming home offers everything you need, conveniently located on one level! Enjoy 3 spacious bedrooms, a fully renovated 3. pc. bathroom, beautifully renovated kitchen (2021) with crisp white cabinetry, and a cozy wood stove in the living room, perfect for warming your heart & home! Plus, indoor access to your one car garage! It doesn't end there either. Step outside to your 1/2 ACRE private lot that backs onto the peaceful South Castor River, where cedar hedges and mature trees offer a serene backdrop for a garden or outdoor oasis! Upgrades to the home (2021) include front door, new flooring, interior pine doors, pot lights/light fixtures, kitchen, bathroom, windows in key areas (kitchen, bathrm, and one bdrm), water heater, furnace (2020), & more. Schedule your viewing today! No conveyance of offers prior to Wednesday, April 23rd at 4pm. 24 hour irrevocable on all offers, as per form 244. (id:19720)
Coldwell Banker First Ottawa Realty
812 - 224 Lyon Street N
Ottawa, Ontario
Welcome to Gotham! Stunning large one bedroom, + Den 751 sqft condo unit in downtown Ottawa. Spacious open concept living/dining room, with plenty room for sofa and a dining table. Kitchen with central island, quartz counter top, stainless steel appliances, and gas stove. Hardwood floor throughout. Primary bedroom with large window, door to bathroom. Luxury bath room with soaker tub, separate glass door shower. Spacious Den can be used as office, or guest bedroom. One underground parking. Steps to Lyon LRT station, and multiple public buses. Enjoy the downtown living with restaurants, shops. Close to Parliament Hill, Rideau center, University of Ottawa. (id:19720)
Details Realty Inc.
705 - 1171 Ambleside Drive
Ottawa, Ontario
Resort living awaits at Ambleside 2! This bright and cheerful 2 Bed - 1 Bath South facing Condo enjoys natural light all day. Enjoy resort living and relax with an all inclusive lifestyle. The amenities at Ambleside are first class! Indoor pool, exercise room- gym, sauna, racquet court, games room, billiards, workshop, guest suites, underground parking, bike storage, storage locker, car wash and access to EV charging stations. There is a wonderful community spirit here - a friendly building where the residents engage in regular social events. The updated kitchen boasts lots of storage and opens onto the dining and living area making it perfect for entertaining. Generous bedrooms are comfortable spaces with sizeable windows and closets. Unwind on the huge private covered balcony that spans the entire unit and enjoy the neighbourhood views. Your new home is just steps to endless paths along the Ottawa River where you can enjoy outdoor spaces all year. Future LRT - Rail stop steps away. Underground parking and storage locker plus in suite storage. Very secure building with video surveillance in all common areas. Move in right away and start living the Ambleside lifestyle, make new friends and enjoy your new lock and go lifestyle. (id:19720)
Bennett Property Shop Realty
120 Tapestry Drive
Ottawa, Ontario
Step into this impressive executive home, designed for comfort, elegance, and modern living. Featuring gleaming hardwood floors and a gourmet kitchen, this home offers everything you need to live in style. Unwind in the spa-like ensuite, relax by the cozy gas fireplace, or entertain guests in the formal dining room. The beautifully landscaped and fully fenced yard includes a spacious deck, perfect for summer gatherings. The oversized garage provides ample space for vehicles and extra storage. With four generous bedrooms, there's room for the whole family including a home office or two. The large basement offers a versatile space to play, work out, or unwind. Nestled in a family-friendly neighborhood with convenient access to shopping, dining, transit, and nature trails, this home is an opportunity you don't want to miss. (id:19720)
Power Marketing Real Estate Inc.
504 - 8250 County Road 17 Road
Clarence-Rockland, Ontario
Welcome to this beautifully updated 4-bedroom mobile home, offering comfort, space, and convenience. This move-in ready home features a freshly painted interior and brand-new laminate flooring throughout, creating a clean, modern look.Inside, you'll find a large open-concept living room, a dedicated dining area, a full 4-piece bathroom, and a practical mudroom. All four bedrooms are well-sized to suit a variety of needs. Outside, enjoy a private backyard that's perfect for relaxing or entertaining, plus a detached single-car garage for additional storage or parking. Located on a land lease, monthly fee is $773 and includes property taxes, water, sewer, road maintenance, snow plowing, property management, garbage. (id:19720)
RE/MAX Delta Realty
996 Chapman Mills Drive
Ottawa, Ontario
Welcome to this beautifully designed open-concept townhome located in the highly sought-after Barrhaven community. Featuring 2 spacious bedrooms and 3 modern bathrooms, this home offers both comfort and convenience. The contemporary kitchen is equipped with brand-new stainless steel appliances, upgraded cabinetry, and elegant quartz countertops ideal for any home chef. The primary bedroom includes a luxurious ensuite bathroom with a floor-to-ceiling glass walk-in shower. Enjoy serene views of the expansive green space in front of the building. Two private balconies one off the living room and another from the primary bedroom provide perfect spots to relax and unwind. Located just a short walk from a major shopping hub featuring Loblaws, Walmart, HomeSense, various restaurants, and a movie theatre. Families will appreciate the proximity to St. Joseph High School and being within a top-rated school district. Inside, the home boasts neutral finishes throughout, upgraded laminate flooring on the second floor, and cozy Berber carpeting on the staircases and bedrooms. Conveniently, the laundry is situated on the top floor. Additional highlights include a spacious main-floor storage area. Don't miss the opportunity to make this exceptional property your new home. For more information or to schedule a viewing, please don't hesitate to call or write to me. (id:19720)
RE/MAX Hallmark Realty Group
Homelife Landmark Realty Inc.
1613 Digby Street
Ottawa, Ontario
This charming and bright home situated in Riverview Park on a quiet one-block side-street boasts a spacious lot and a fenced backyard. A Campeau-built home, it has been lovingly maintained and features hardwood and tile flooring. The main floor includes separate living, dining, and kitchen areas, along with a practical back entry that serves as a mudroom with easy access to the detached garage. Step from the living room through a newly installed sliding door unto the spacious back deck overlooking the secluded yard, rich in plant life featuring a variety of flowering plants, ornamental grasses, and vines. The upstairs comprises a spacious primary bedroom complete with a 2-piece ensuite and a generous walk-in closet. In addition, the second level has a 4-piece main bathroom and two well-sized bedrooms. The lower level offers a family room or guest suite complete with a 3-piece bathroom and laundry facilities, an office/den/craft room, a workroom and ample storage spaces. (id:19720)
Royal LePage Team Realty
316 Hazel Crescent
The Nation, Ontario
Welcome to Terra Nova I! This thoughtfully designed townhome, where luxury and practicality come together seamlessly. The bright, open-concept layout offers a spacious kitchen perfect for both daily living and entertaining. The generous living room flows effortlessly into the dining area, which leads to a private outdoor terrace ideal for enjoying warm summer evenings with family and friends. Upstairs, you will find three comfortable bedrooms, including a master suite with a walk-in closet for added convenience. A well-placed laundry room on the second floor makes laundry day a breeze, eliminating the need to climb multiple flights of stairs. From top to bottom, this home is filled with elegant details and stylish finishes, providing the perfect environment for creating lasting memories. Located in the thriving community of Limoges, you'll be just steps from the brand-new sports complex, the serene Larose Forest, and the exciting Calypso Park. Don't miss the opportunity to make this beautiful townhome. Schedule your showing today! End units also available starting at $504,900! (id:19720)
Exp Realty



