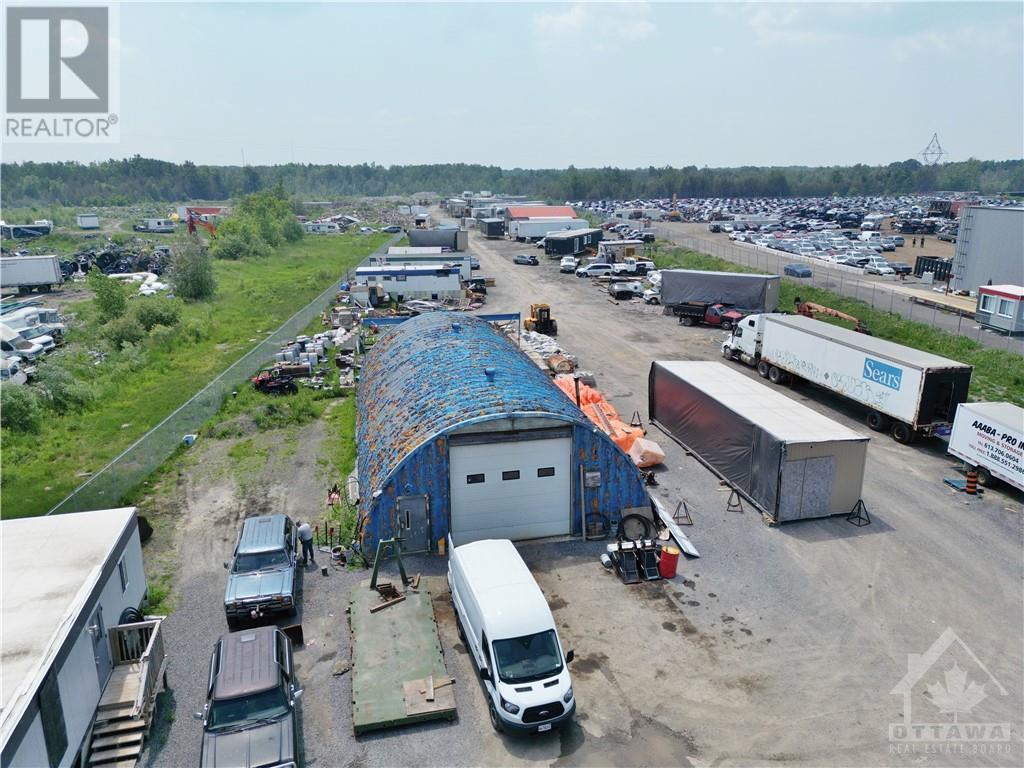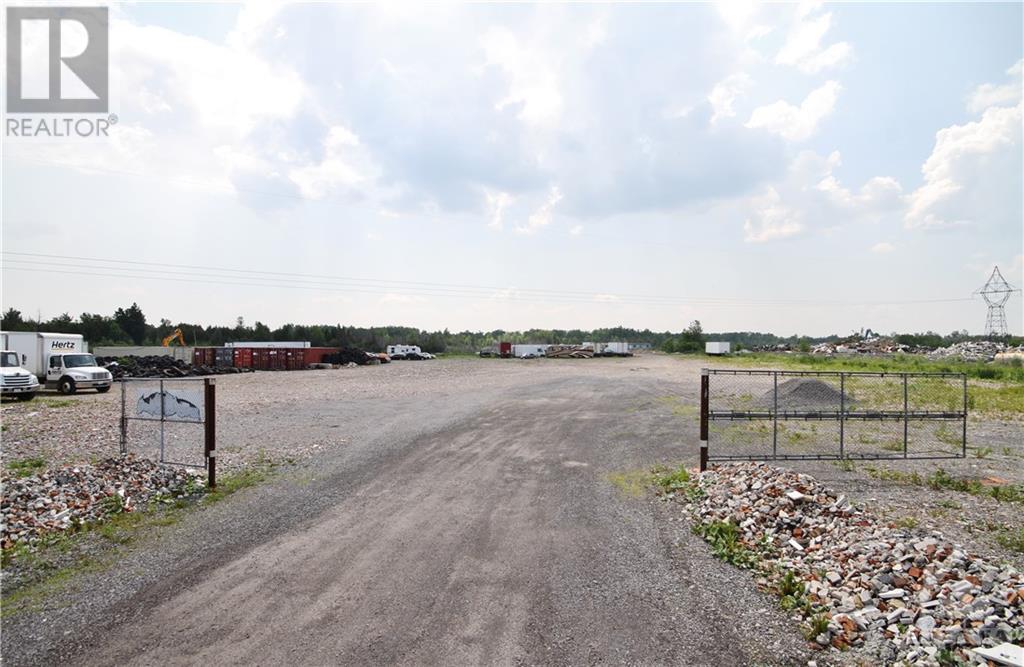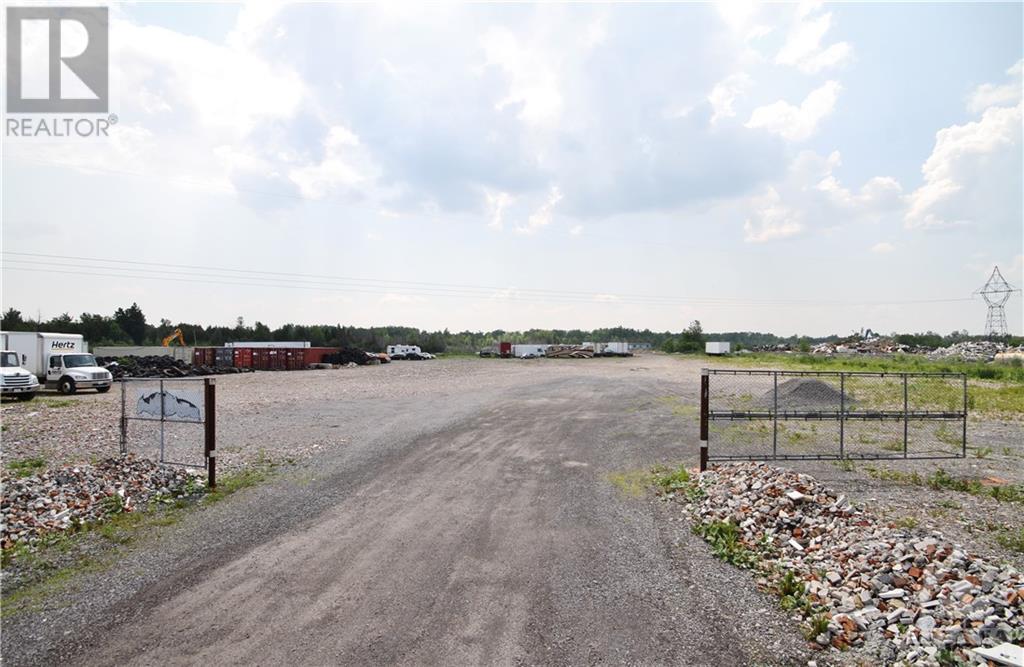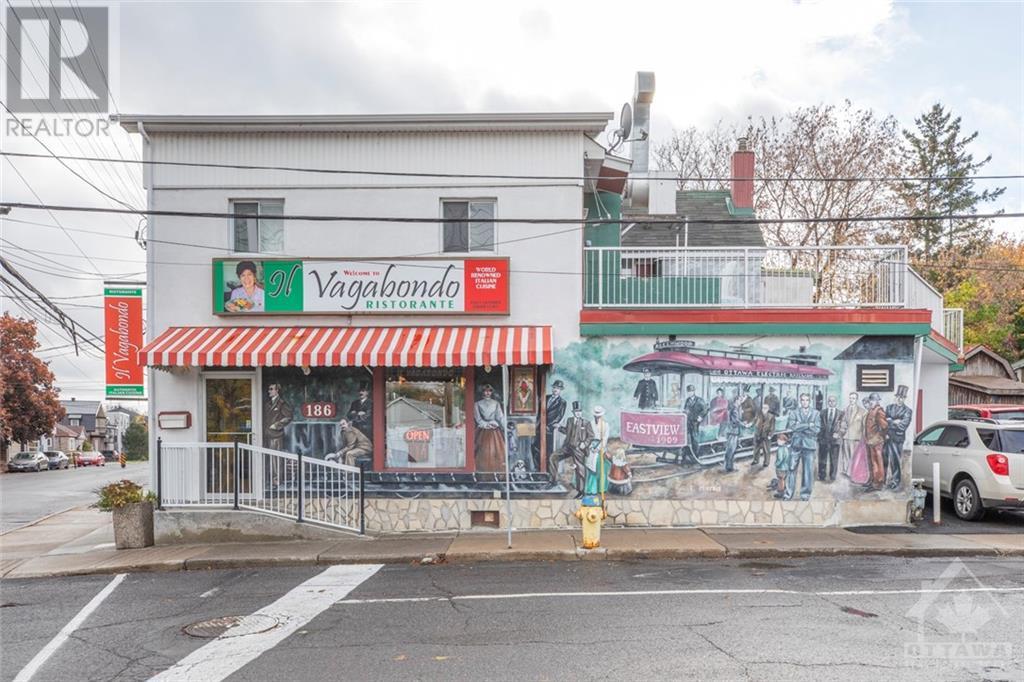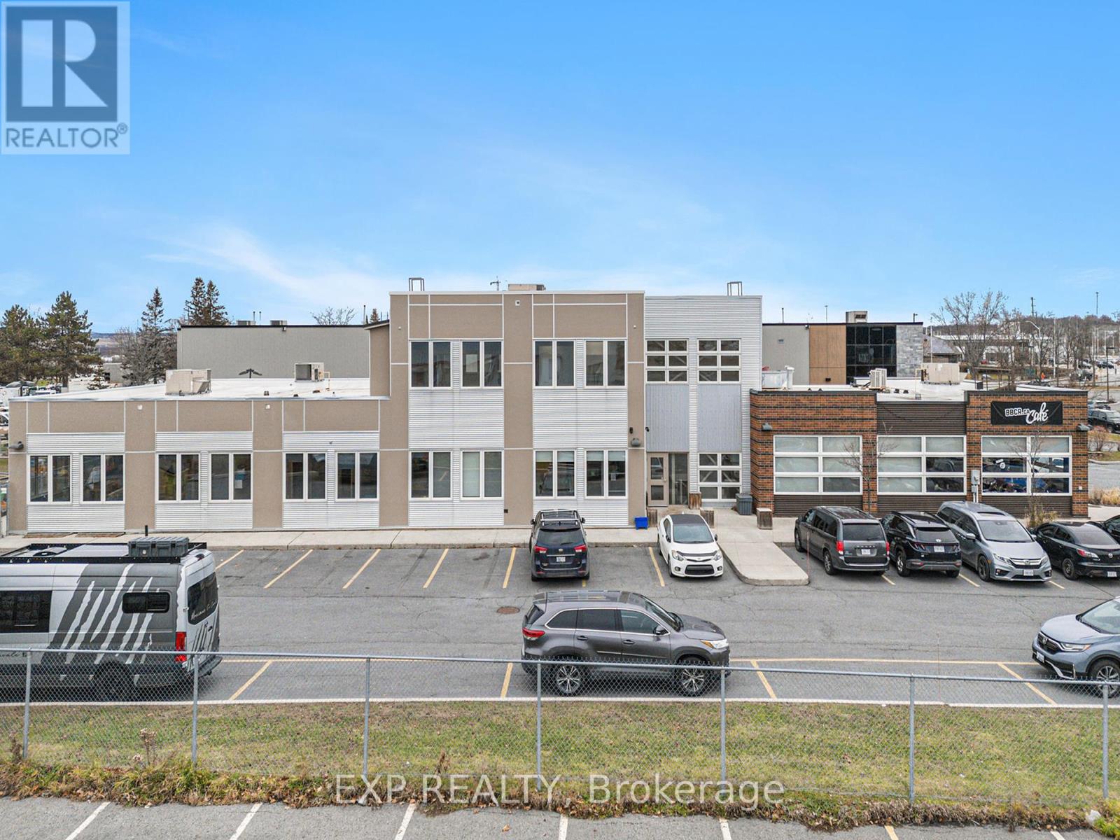Ottawa Listings
106 - 1861 Robertson Road
Ottawa, Ontario
Here is an exciting franchise opportunity for aspiring entrepreneurs at a fantastic location at Bells Corners Ottawa. As a well-established fast-casual restaurant chain, Mucho Burrito offers a proven business model with a strong brand presence. Franchisees benefit from comprehensive training and ongoing support, ensuring a smooth and successful operation and take over. For those seeking a profitable venture in the vibrant food industry, owning a Mucho Burrito Fresh Mexican Grill franchise can be a rewarding investment. Ample parking for deliveries and customers, very high pedestrian traffic, and potential for even more sales. This is a new built place with all new equipment. Lease of 9 yr and an extendable 10 yr remaining at this very popular plaza. lease contact the listing agent for more details.This is a Business only sale. List of chattels are attached. Other details will be provided upon submitting the Confidentiality agreement. Seller is motivated to sell. (id:19720)
Royal LePage Team Realty
2062 Highway 31 Street
Ottawa, Ontario
Endless opportunity awaits on this 5.3 acre, Heavy Industrial lot located on Bank Street. The building on site is approx. 40 x 70 ft, heated by Geothermal and offers 400 amp service. This is a rare and unique lot as there are few Heavy Industrial lots remaining in the city of Ottawa. Seller is willing to offer financing for half of the purchase price. (id:19720)
Coldwell Banker First Ottawa Realty
6710 Bank Street
Ottawa, Ontario
Yard for Lease, ideal for parking equipment. Located in Greely. Yard will come with your very own fenced in area and private gate access. Lease is subject to HST. Many different lot sizes and variations available. Please contact for more details. (id:19720)
Coldwell Banker First Ottawa Realty
6710 Bank Street
Ottawa, Ontario
Yard for Lease, ideal for parking equipment. Located in Greely. Yard will come with your very own fenced in area and private gate access. Lease is subject to HST. Many different lot sizes and variations available. Please contact for more details. (id:19720)
Coldwell Banker First Ottawa Realty
14 Marier Avenue
Ottawa, Ontario
Landmark mixed-use building for sale in Beechwood Village! Perfect opportunity for a business owner to own and occupy their place of business while living in or collecting rental income from two second floor apartments. Servicing Ottawa’s Rockcliffe Park, Lindenlea, and Vanier neighborhoods and steps from hundreds of new residential units along Beechwood Avenue. Diligently maintained property comes with complete restaurant fixtures and is licensed for 57 indoor seats, plus the option for an additional 58 seats on the second-floor outdoor patio. Walk-in freezer and ample storage space in basement. (id:19720)
Capital Commercial Investment Corp.
511 Lacolle Way
Ottawa, Ontario
Seize this rare chance to own a high-performing, mixed-use commercial property in a thriving Orleans neighborhood. This property boasts a solid portfolio of established tenants, ensuring consistent income and long-term value. This property is an ideal choice for investors seeking a stable asset with upside potential or businesses looking for a prime location in a rapidly growing market. Strategically located near Trim Road, a key north-south arterial providing seamless access to Regional Road 174 and downtown Ottawa. The neighborhood will be served by Ottawa's Light Rail Transit (LRT) system, set to enhance connectivity and property value upon its projected completion in 2025. Contact us today for financial details and to arrange a private showing. Don't miss out on this premium investment opportunity! (id:19720)
Exp Realty
303 Dovercourt Avenue S
Ottawa, Ontario
Open House December 1st from 2-4pm. Welcome to Your Dream Home in Prestigious Westboro. Built in 2000, this custom masterpiece is a must-see to truly appreciate its beauty. Designed with meticulous attention to detail, the home features a unique side entrance that allows for an abundance of natural light, with walls of windows in both the front and rear, seamlessly inviting the outdoors in. Step into the remarkable yard, a true oasis where you'll feel like you're dreaming, complete with your own private forest that ensures tranquility and seclusion from neighbors. Every room offers captivating views, exuding character and charm. Approx age of improvements are: furnace and hot water tank in 2018, roof shingles in 2017, air conditioning in 2011, Hardwood on main floor and upstairs as well as laminate in basement and new kitchen cabinets in 2010. Also ceramic in two bathrooms, in foyer together with vanities with granite countertops in two bathrooms also in 2011. Schedule your appointment today before it sells. (id:19720)
Details Realty Inc.
1181 Ste. Therese Lane
Ottawa, Ontario
Detached 4 bedroom on quiet street backing onto green space w/view of ravine, mature trees & bike paths, interlock walkway, covered front entrance w/leaded glass front door, foyer w/ceramic tile, open Victoria-style hardwood staircase, eat-in kitchen w/double wide wall of pantry, ceramic tile, corner windows, backsplash, double sink & side entrance, living room w/architectural accent 3 panel window, dining room w/hardwood flooring, family room w/brick faced gas fireplace, crown moulding & patio door, 2 pc powder room, 2nd level landing w/hardwood & linen, primary bedroom w/french doors, wide plank flooring, double closet, twin windows & cheater ensuite, 4 piece main bath w/ceramic tile & vanity w/drawers, 3 additional bedrooms w/walls of closets & vinyl windows, partly finished basement w/Rec room area w/window, laundry w/soaker sink, spacious storage & utility room, fully fenced rear yard w/12 x 16 entertainment size deck, detached garage w/rear passage door, walk to schools, future LRT & amenities, 24-hour irrevocable on all offers. (id:19720)
RE/MAX Affiliates Realty Ltd.
3886 Stonecrest Road
Ottawa, Ontario
Circa 1872 United Church, now a home of charm and comfort. Surrounded by mature trees, perennial gardens, apple trees and pear trees on 1.8 acres, you also have a creek and meditating pond. Steeped in history, 3bed, 3 full bath home offers contemporary upgrades that complement the living spaces. Original solid wood door opens to foyer of gorgeous ceramic tile floor, cathedral windows, wainscotting and 10' high ceiling with rounded corners. Open living and dining with lovely original softwood floors, gothic-designed cathedral windows, wall wainscotting and attractive fireplace with wood-burning insert. Diningroom beautiful antique buffet and pendant chandelier. White, bright kitchen has warm wood accents, quartzite countertops and wrap-about peninsula-breakfast bar that fits 6-8 stools. Spectacular ornate door opens into sunny sunroom with soaring windows, ceramic tile floor and soul-soothing natural views. Main floor has combined 3-pc bathroom and laundry station. The bathroom has honeycomb ceramic tile floor and soaker tub; the laundry station includes solid wood folding table, laundry tub, work station and storage. A flowing staircase leads up to second floor office nook and bedroom. The third floor has a loft with sitting nook and hardwood floors. Rest of the loft is primary suite with skylight for stargazing; for late morning sleeps, you have remote control built-in blinds. Primary suite's 3-pc ensuite has shower and dramatic black&white ceramic tile floor. Lower level is above ground and all renovated in 2019. The lower level big 8' windows create light-filled third bedrm/or, flex space, with laminate floor; this room has 3-pc ensuite glass rain head shower and ceramic floor. Exterior wood siding and metal roof were painted 2019. Detached double garage has100 amps and loft; the exterior is CanExel siding. Located on paved township maintained road with curbside garbage pickup. Elementary school 1/2 km down the road. 15 mins to Arnprior or 20 mins Ottawa. (id:19720)
Coldwell Banker First Ottawa Realty
284 Dolce Crescent
Ottawa, Ontario
Experience MODERN luxury in this one-of-a-kind rarely offered Urbandale freehold townhouse! With high-end finishes throughout, this stunning home is perfectly located near top-rated schools, restaurants, shopping, transit, and the new LRT. Thoughtfully designed with style and functionality, it boasts an open-concept chef's kitchen featuring an oversized quartz island, floor-to-ceiling cabinetry, and premium appliances. The south-facing, fully fenced, landscaped backyard bathes the home in natural light, through the oversized windows of the 14-foot ceilings in the living room. Enjoy lush, maintenance-free greenery year-round with high-grade turf and interlock in both the front and back yards. Upstairs, the spacious primary suite offers a walk-in closet and an upgraded ensuite, as well as two additional bedrooms with oversized windows and a convenient 2nd floor laundry room. The finished basement adds versatile space to relax, entertain, or exercise. Nestled in the highly sought-after neighborhood of Riverside South , this exceptional home is truly a rare find! (id:19720)
Royal LePage Team Realty
835 Percifor Way
Ottawa, Ontario
This 3-bedroom, 3-bathroom end unit townhome in Orleans offers fantastic value and an ideal opportunity for first-time homebuyers or young families. Recently updated with fresh paint throughout and brand-new flooring on the second floor, this home is move-in ready and waiting for you to make it your own.The main floor features a spacious living room with a cozy natural gas fireplace, perfect for unwinding after a busy day. The open-concept layout also includes a practical kitchen and dining area, providing a great space for daily meals and casual entertaining. A convenient powder room is located on the main level for added comfort and functionality. Upstairs, you'll find three good-sized bedrooms, including a master suite with its own ensuite bathroom. The other two bedrooms are ideal for kids, guests, or a home office.The fully finished basement adds even more living space, with another natural gas fireplace creating a welcoming atmosphere for family time or relaxation. Its a great space to customize to suit your needs whether you need a playroom, home gym, or cozy entertainment area. With a single-car garage for parking and extra storage. (id:19720)
Engel & Volkers Ottawa
1980 Scully Way S
Ottawa, Ontario
Bungalow with separate in law suite! Wow! Ready to move in. Immediate occupancy. This home will definitely impress you if you are looking to have a loved one move in with you. No neighbors in the back with southern exposure. Double driveway. Front verandah. Freshly repainted throughout. Hardwood flooring on main floor. New laminate flooring on the lower level. New roof and new furnace (October 2024). Clean as a whistle and ready to move in. A walk to shopping, bus, church, restaurants, grocery... As per form 244: 24 hours irrevocable on all submitted offers (no exceptions). **** EXTRAS **** Measurements for in-law suite: Kitchen 13.10 feet X 8 feet, Living room 11.4 feet X 11.7 feet, Bedroom 10 feet X 9.11 feet, Den 10 feet X 9.8 feet, Bath 8 feet X 7 feet. All measurements are approximate. (id:19720)
RE/MAX Affiliates Realty Ltd.



