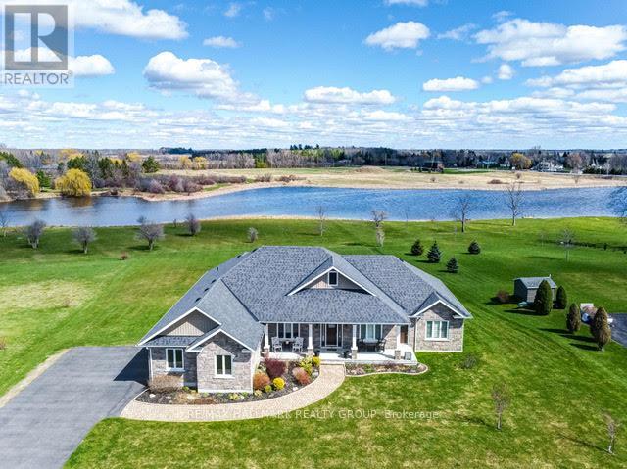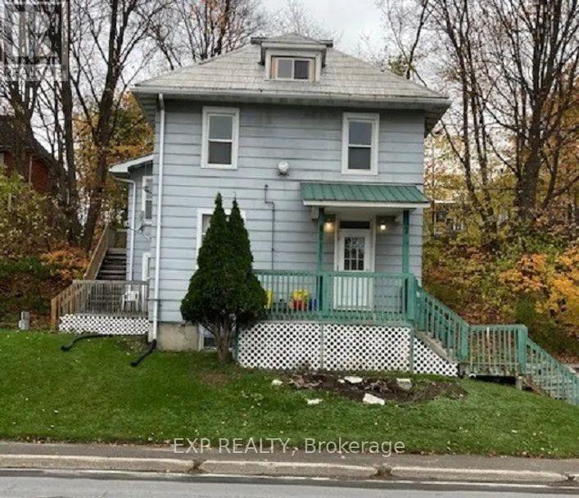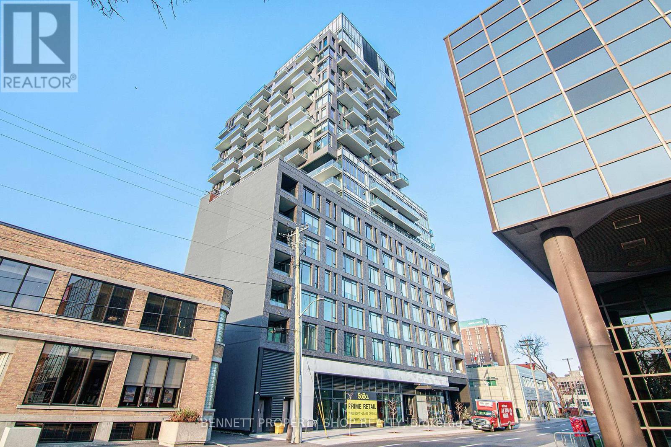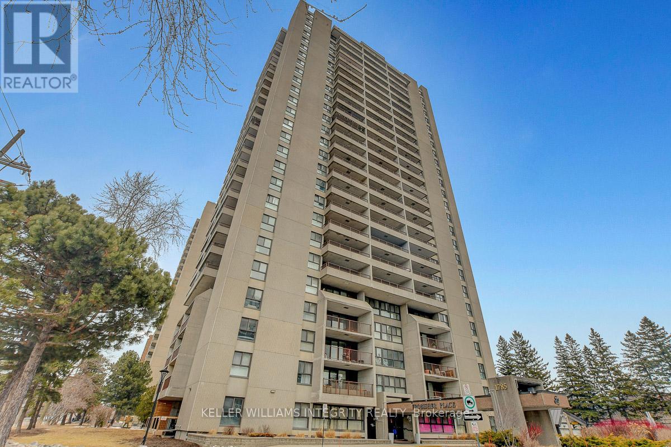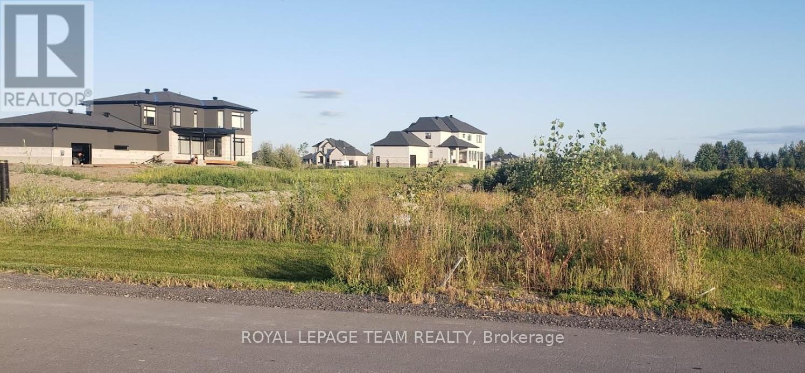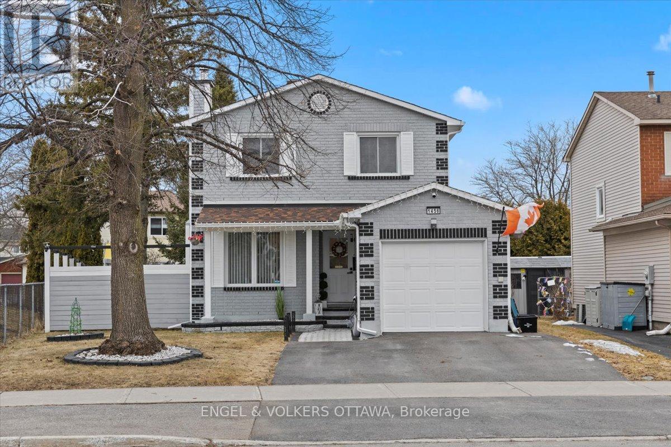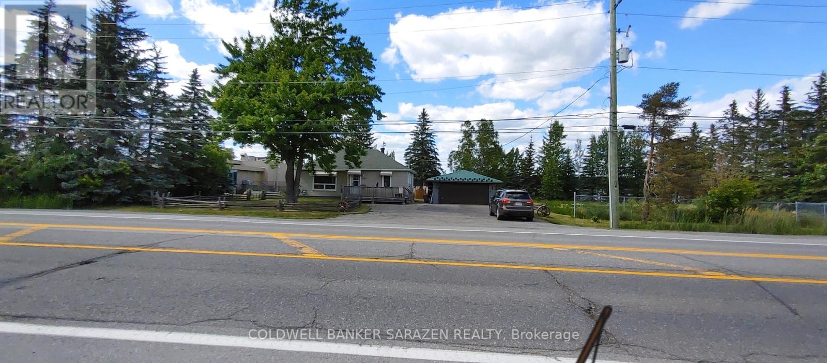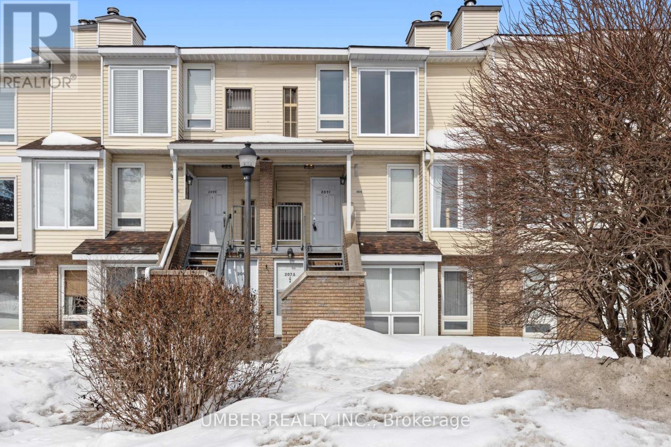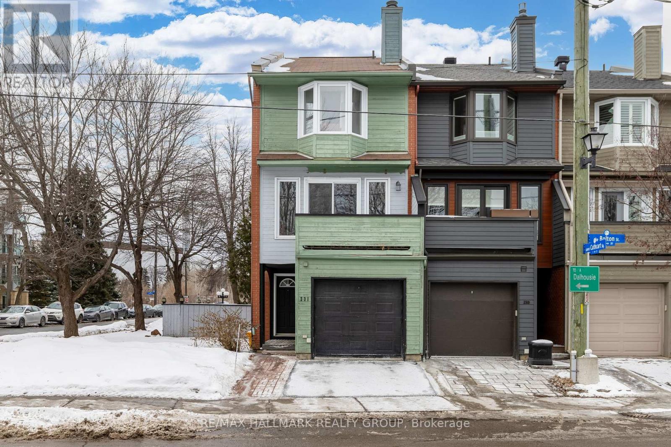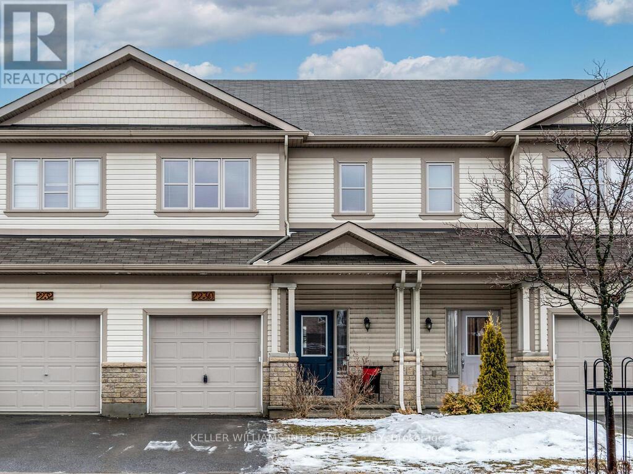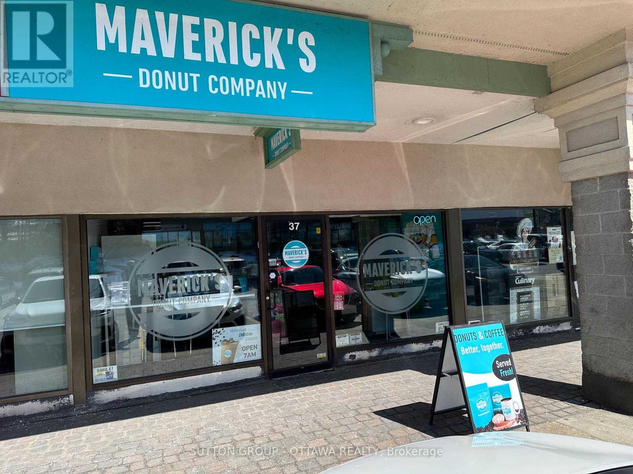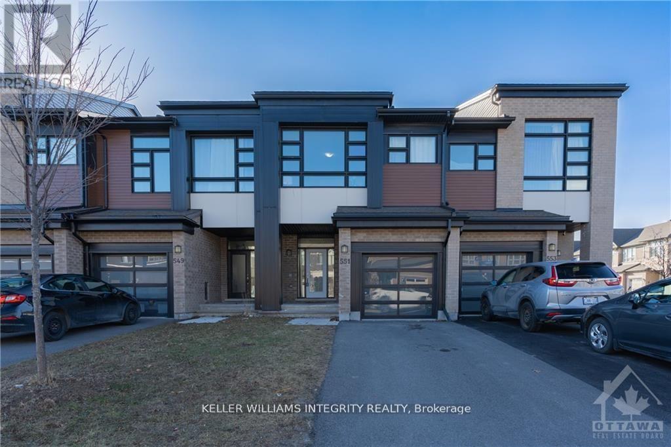Ottawa Listings
5611 Doran Creek Drive
South Dundas, Ontario
Welcome to 5611 Doran Creek Drive, an exquisite waterfront property nestled along the stunning St. Lawrence River in Iroquois. As you step inside, you're immediately drawn to the heart of the home, the kitchen. This space is nothing short of impressive, with a sprawling island, gleaming quartz countertops, and timeless brick feature walls that add character and warmth. Adjacent to the kitchen, you'll find a formal dining room and living room, both designed for elegant living and entertaining. The living room features a cozy gas fireplace and opens onto the rear composite deck, where you can enjoy picturesque views of the river. Down the hall, the primary bedroom offers a true sanctuary. It features his and hers walk-in closets, direct access to the rear deck with breathtaking river views, and a luxurious 5-piece ensuite for ultimate relaxation. Two additional bedrooms, a 4-piece bathroom, a laundry room, and an office complete the main living areas, providing ample space for comfort and convenience. On the other end of the home, a separate space with its own private entrance awaits. Perfect for an in-law suite or guest retreat, this area includes a spacious living room with a gas fireplace, a wet bar, a cozy bedroom, and a 3-piece bathroom, ideal for guests or extended family. This property offers direct access to the St. Lawrence River, perfect for non-motorized or smaller boats for a peaceful day on the water. Enjoy abundant fishing opportunities, paddle boarding, kayaking, and ice skating, right in your backyard, making it an ideal spot for outdoor enthusiasts. With many features to list, 5611 Doran Creek Drive is truly a home that must be seen to be appreciated. From its stunning design to its serene riverside location, this is a property you won't want to overlook. (id:19720)
RE/MAX Hallmark Realty Group
7053 Connell Road
Edwardsburgh/cardinal, Ontario
Nestled on a picturesque 3.5-acre private lot surrounded by scenic farmland, The Connell Residence is a stunning blend of heritage charm and modern updates. Rarely offered for sale, this beautifully maintained 5+1 bedroom, 3-bath stone home offers an elegant yet comfortable retreat just minutes from the village of Spencerville. A thoughtfully designed two-story addition seamlessly complements the original home, enhancing both space and functionality. Inside, recently refinished hardwood floors highlight the character of the home, while expansive windows invite natural light throughout.Grand foyer/mudroom with convenient main-floor laundry, storage, and spacious coat closet. Cozy family room with exposed stone wall, woodstove, and access to the backyard oasis. Spacious eat-in kitchen with a lovely brick accent wall, large island with copper sink and fixtures, and ample storage and counter space. The eat-in area is the heart of the home; architectural windows and access to the covered front verandah make it the perfect place for morning coffee/summer dining. Inviting living room a stunning stone gas fireplace.The four generously sized additional bedrooms share a beautifully updated 4-pce main bath with tile flooring, a soaker tub, and a stand-up shower. Private primary suite, featuring a spacious bedroom, seating area, large closet, and a stylish 3-piece ensuite.A fully finished lower level in the addition, offering a recreation room, a 6th bedroom, and a storage room. Wraparound porches overlook landscaped perennial gardens and meandering pathways. Truly a paradise property with lush lawn and gardens, inground pool, interlock patio, and pool house. Heritage barn on the property with two levels, open pasture space, and a detached 2-car garage. With an inviting warmth that makes this house feel like home, The Connell Residence is a truly exceptional opportunity to own a piece of history! (id:19720)
Royal LePage Team Realty
12 Mcnamara Street
Petawawa, Ontario
Welcome to 12 McNamara St! This charming end unit townhouse features three bedrooms and two and a half bathrooms across two levels. The welcoming open-concept main floor leads to a master bedroom complete with an ensuite, as well as two additional spacious bedrooms. The lower level includes a roomy recreation area, offering extra living space, along with laundry facilities and additional storage. Enjoy the benefits of a fully fenced yard and attached single car garage.***, Flooring: Hardwood, Flooring: Ceramic. (id:19720)
One Percent Realty Ltd.
3 - 2493 County Rd 29 Road
Mississippi Mills, Ontario
This maintained triplex in the beautiful village of Pakenham is a beautiful 2-bedroom walk-up apartment. You are greeted by a great living room space with windows on 3 sides, being able to see the bustle of the shops, but also the majestic Mississippi River. The large galley-style kitchen has plenty of storage and counter space and features a cozy eating/ dining area. Upstairs, there is a wonderful loft bedroom space with built-in storage and a cute dormer window seat. This could also be used as an office or studio space. On the main level, there is a bright sunroom with access to the back steps for the shared outdoor space. This unit also has access to a shared laundry set in the basement of the building. Lease is plus hydro and gas (if connected), Deposit: first & Last month rent (id:19720)
Exp Realty
1102 - 340 Queen Street
Ottawa, Ontario
Welcome to your dream location Claridge moon where is location the top of the Lyon St LRT station. This charming unit on the 11 floor has 550 sq. ft. of well-designed living space. The floor-to-ceiling windows bathe the space in natural light, while a private good size balcony boast beautiful views of the top of Gateau Hills, perfect for morning coffee or evening relaxation. The entrance hallway provides more privacy. The kitchen comes complete with stainless steel appliances and a charming island. Over 10k in upgrades, not limited to high-end quartz countertops, backsplash, cabinets in the kitchen and bathroom. The bright living area provides a comfortable retreat, perfect for relaxing or entertaining. The spacious bedroom offers generous closet space and a charming corner window, while the spa-like bathroom boasts a step-in glass shower. All window coverings are included. This unit also come with a storage locker (D-155 in storage rom P409 located on P4). This vibrant community have access to fantastic amenities, including a fitness center, rooftop terrace, concierge service and more. Located in the heart of the business district, you'll be surrounded by an array of restaurants, shopping options, and exciting nightlife. This is urban living at its finest and ideal for professionals. Don't miss out on the opportunity to call this place home! A must see! (id:19720)
Details Realty Inc.
48 College Circle
Ottawa, Ontario
Welcome to 48 College Circle !Tucked away on a quiet street with no through traffic, this 3-bedroom, 2-bathroom freehold townhouse is the perfect blend of comfort and convenience. Located just minutes from downtown, it backs onto lush greenspace, offering privacy and tranquility.The attached 1-car garage leads into a welcoming foyer with a powder room and direct access to the garage.The open-concept main floor features hardwood floors, creating a warm and inviting atmosphere. The kitchen, fully renovated in 2024, offers modern finishes, ample countertop space, and patio doors that lead to a low-maintenance backyard with a spacious deck also Updated in 2024. The large primary bedroom includes a built-in closet, and the two secondary bedrooms are well-sized for family or guests. The updated bathroom, featuring a dual-sink vanity, offers plenty of space.The finished basement features a bright and airy family room with updated flooring and stylish light fixtures (updated throughout the entire home in 2024), providing the perfect space for relaxation or entertaining. The utility room provides additional storage space. In addition, furnace installed 2025, ensuring comfort for years to come. With ample parking and no condo fees, this home offers exceptional value. Its central location provides easy access to public transit, Highway 417, and the downtown core. Just around the corner, the St. Laurent Complex features a public library, arena, park with a play structure, and a wading poolperfect for families. This townhouse has everything you need and more! (id:19720)
Assist 2 Sell 1st Options Realty Ltd.
68 Pelham Crescent
Ottawa, Ontario
68 Pelham Cres, beautifully built in late 2020 & recently elevated to even higher standards! 4-bed, 4 parking, 2 garage, 3-bath home w/ a rough-in for a 4th bathroom if you so desire. Located in the desirable Fox Run, just steps to the park and walking paths & just minutes to shopping, restaurants, & all this cute, close-knit community has to offer. Spacious foyer with a custom movable sideboard & large closet. Great dining area with a custom-built-in wall bar & upgraded lighting. The kitchen is spectacular! Extended island w/ quartz counters & breakfast bar, custom wall-mounted pot holder & a custom pantry w/ thoughtful pullouts for garbage & recycling, water treatment integration, soap dispenser, double sink, gas stove, upgraded stainless steel appliances & undermount lighting. The living room has built-ins, a gas fireplace, & a movable custom sideboard. You'll love the flow of this main floor with easy access to your private yard w/ new PVC fencing & a gas BBQ hook-up. Upstairs has it all! Primary has two huge walk-in closets & an ensuite, 3 additional bedrooms (one with a built-in Murphy bed), a dedicated laundry room, & a main bath. Hardwood flooring throughout, including the stairs, & durable laminate in the fully finished lower level. Blinds, shutters, TV wall mounts, ring doorbell, driveway, and garage & yard cams are included. Did I mention that the entire house is professionally cabled (CAT 6a STP) for high-speed internet, including dedicated cables for additional wifi access points for full-house coverage? I have more info for my techy friends - please reach out or come take a look. (id:19720)
Right At Home Realty
72 Upney Drive
Ottawa, Ontario
Welcome to Your Dream Home in the Heart of Barrhaven! Nestled on a spacious corner lot, this stunning 4-bedroom, 4-bathroom single-family home offers the perfect blend of luxury, comfort, and modern upgrades. Freshly painted and featuring rich hardwood floors throughout the main and second levels, this home is move-in ready. A bright den provides an ideal work-from-home space, while the sunlit living and dining areas create the perfect setting for gatherings. At the heart of the home, the gourmet kitchen boasts brand-new appliances, ample cabinetry, and a sunny breakfast area overlooking the inviting family room with a cozy gas fireplace. Patio doors open to a beautifully landscaped backyard, complete with interlock, a charming gazebo, and a play structureideal for summer barbecues and relaxing evenings. Upstairs, the primary suite offers a walk-in closet and a luxurious 4-piece ensuite. Three additional generously sized bedrooms and a full bathroom complete this level. The fully finished basement provides incredible versatility, with space for a recreation room, guest suite, kids' play area, or home gymplus an additional full bathroom! Located in a fantastic family-friendly neighborhood, just minutes from top-rated schools, parks, and all essential amenities. This vacant home is move-in ready and easy to show. Dont miss outschedule your private tour today! (id:19720)
Keller Williams Integrity Realty
39 Shaughnessy Crescent
Ottawa, Ontario
Welcome to this exceptional 4-bedroom, 2.5-bathroom home in an unbeatable location with no rear neighbours just serene golf course views! As you step inside, you're greeted by a grand staircase, setting the tone for the elegance that follows. The main floor is designed for both comfort and entertaining, featuring a spacious kitchen with an island, plenty of cabinetry, and a walkout to a large deck overlooking the backyard. The family room, living room, and dining room provide plenty of space for gatherings, while the conveniently located laundry room, powder room, and double garage add to the home's functionality. Upstairs, the primary suite is a true retreat, offering two walk-in closets and a private ensuite. Three additional bedrooms and a full bathroom complete the second floor, ensuring space for everyone. The finished basement adds even more living space, featuring a rec room, gym, workbench/utility area, and an extra storage room. Improvements include new windows (2016), remote-controlled blinds, an iron fence with gates, beautifully outlined gardens, and a new steel garage door. Step outside to an amazing backyard, private, peaceful, and backing onto a golf course. This prime location offers easy access to top schools, shopping, parks, and more. Don't forget to checkout the 3D TOUR and FLOOR PLANS! Book a showing today! (id:19720)
One Percent Realty Ltd.
137 Coursier Crescent
Ottawa, Ontario
This unique 3-bedroom, 3-bathroom bungalow with a loft is nestled in a prime Orleans location, offering privacy and convenience. With luxury finishes throughout, this home blends style and function. Step inside to sky-high ceilings and natural light filling the living and dining areas. Oak railings lead to the loft, and luxury vinyl flooring adds elegance. The fully renovated kitchen is a chefs dream with quartz countertops, upgraded cabinetry, stainless steel appliances, a pot filler, and a wine fridge. The multifunctional sink combines practicality with style, making it perfect for cooking and entertaining. The primary suite features vaulted ceilings, large windows, and a stunning chandelier. The ensuite offers LED-lit fixtures, his-and-hers sinks, floating cabinets, and a multifunctional 8-jet shower. The second bedroom, currently a craft room, has raised ceilings and ample storage. A second full bathroom and main-floor laundry complete this level. Upstairs, the spacious loft can serve as an office, lounge, or extra bedroom. The third bedroom and full bathroom with colourful finishes add to the charm.The unfinished basement offers potential for customization, with a full bathroom rough-in and plenty of space for storage or living. The sunroom provides a peaceful retreat with an electric awning for shade, perfect for year-round enjoyment. The backyard is a gardeners dream, with cedar trees and a perennial garden that blooms year after year. The two-car garage offers extra workspace and additional storage, providing versatility for all your needs. A rare find in a fantastic location don't miss your chance to make this home yours! (id:19720)
Exit Realty Matrix
2018 Cherington Crescent
Ottawa, Ontario
Welcome to 2018 Cherington, a beautiful 4-bedroom, 4-bathroom single-family home nestled on a quiet, family-friendly street in the desirable Avalon community. From the moment you arrive, the curb appeal stands out with an elegant interlock walkway & driveway, leading to a charming front veranda. Step inside to a grand foyer and be greeted by 9-ft ceilings, rich hardwood flooring, crown moulding, and an abundance of natural light that flows throughout the main level.The formal living and dining rooms are perfect for entertaining, while the cozy family room with gas fireplace creates a warm and inviting space for everyday living. The chef-inspired kitchen features soft closing cabinets, quartz countertops, newer stove and dishwasher, stainless steel appliances, a large centre island and a spacious eating area with views of the backyard. Convenient main floor laundry, a powder room, and inside access to the double car garage add everyday functionality. Upstairs, you will find four generously sized bedrooms, including a luxurious primary retreat with double-door entry, a walk-in closet, and a 5-piece ensuite complete with soaker tub, double vanities, and glass shower. A second bedroom with its own ensuite makes an ideal guest suite, while the remaining bedrooms are equally spacious and share a full bathroom.The lower level offers endless potential for a rec room, gym, or home office. The backyard is a private oasis, featuring a heated saltwater pool, multiple sitting areas, a gazebo, and no rear neighbours perfect for summer gatherings or quiet relaxation. Ideally located just steps to Portobello Park and within walking distance to great schools, shopping, transit, and scenic walking trails. Flexible possession. (id:19720)
Royal LePage Performance Realty
111 Chippewa Avenue
Ottawa, Ontario
In a neighborhood filled with luxury infill, this may be the best location available! Dead end street with valuable, newly built real estate in all directions. More than two dozen infill sales exceeding $1.550M in the past 5 years alone including more than a dozen with selling prices of over $1.7M. St. Claire Gardens has quickly become one of the most desirable areas in the City - close to all amenities, the 417 and 20 minutes to downtown. Large, severable, 100 x 90 lot is home to a 4 bed/2 bath bungalow with finished basement and inground pool. Currently tenant occupied. (id:19720)
Coldwell Banker First Ottawa Realty
90 Granton Avenue N
Ottawa, Ontario
A Prime Development Opportunity on a beautiful rectangular shaped, unincumbered lot at (100' x 90'). Situated on a lovely north facing street, in a mature and popular neighborhood with plenty of new custom infill homes in the popular community known as St Claire Gardens. The existing home, a bungalow, is in good condition, could be a potential rental if needed, offers 3 bedrooms, a dining and living room, fully equipped kitchen with a main floor 3 piece washroom and LL level laundry room. This is an excellent development lot, close to all amenities, transit, schools, Algonquin College and easy access to Hunt Club and the 417. The home is currently vacant and is being sold in an "as is" condition. Many development options, Buyer to verify zoning options with the City. Flexible closing. (id:19720)
Royal LePage Team Realty
859 Caledonia Road
The Nation, Ontario
Welcome home to 859 Caledonia rd. Great location just 45 minutes east of Ottawa. Beautiful all Brick 2-bedroom / 1 bath Bungalow on 4.3 Acres. Enjoy peace and tranquility in nature as well as a lovely creek/ravine bordering the property. Spacious open concept kitchen, dining and living room. Family time will be a charm nestled around the wood burning fireplace. The partially finished walk out basement has a lovely bedroom and opportunity to finish the basement which is framed for a third bedroom. You'll find a double detached garage and separate outbuildings with multiple possible uses such as storage, hobby farm or workshop opportunities perfect for a mechanic. Home has many upgrades including a brand-new kitchen 2022, updated bathroom, new furnace 2024, hot water tank 2024, New light fixtures 2025, Central AC 2022, Roof 2016 and new well water pump 2024. Call today to book an appointment, this home wont last long. 24 Hour Irrevocable (id:19720)
RE/MAX Delta Realty
634 Expansion Road
Ottawa, Ontario
Welcome to 634 Expansion Road! A brand-new middle-unit townhome in the sought-after Half Moon Bay community! This modern home showcases a stylish gray brick and white siding exterior, large windows, and a sleek glass front door. Step inside to an open-concept main floor featuring hardwood flooring, a bright corner kitchen with upgraded quartz countertops, and a spacious eat-up island. A hardwood staircase leads to the upper level, where you will find three generously sized bedrooms, including a primary suite with an en-suite bathroom. A second full bath serves the additional two bedrooms. The fully finished basement, complete with durable laminate flooring, provides extra living space for a rec room, home office, or gym. Located in a growing neighborhood just 9 minutes from Costco and 5 minutes from the Minto Recreation Complex, close to parks, schools, shops, and public transit.Move-in ready! (id:19720)
Keller Williams Integrity Realty
1703 - 203 Catherine Street
Ottawa, Ontario
SoBa South on Bank is next-level city living with modern architecture, beautiful design, and resort-like amenities all in the heart of the city! This sleek, open-concept 2-bedroom unit features floor-to-ceiling windows that flood the space with natural light, highlighting the high-end finishes throughout. The gourmet kitchen boasts stainless steel appliances, quartz countertops, and a large island perfect for entertaining. Both spacious bedrooms offer ample closet space and large windows. Enjoy gorgeous city views and BBQs with friends from two private balconies. This urban resort offers a spa pool, rooftop terrace, gym, concierge service, and more. Perfectly situated just north of the Glebe, South of Centretown, and West of the Golden Triangle steps to the best shopping and dining in the city. Additional features include underground parking, in-suite laundry, BBQ hook-up, and 417 access. Don't miss your chance! 24 hrs irrevocable on all offers. (id:19720)
Bennett Property Shop Realty
113 O Donovan Drive N
Carleton Place, Ontario
Welcome to the Newest Listing in Carleton Place! Step into this bright, airy home, where you're greeted by a large foyer with a spacious closet and a powder room tucked in the corner. From there, walk into the massive open-concept living and dining area, filled with natural light from large windows. The chefs kitchen boasts stainless steel appliances, sleek finishes, and ample counter space. A private entry to the laundry room on the main floor adds extra convenience.Upstairs, you'll find four spacious bedrooms, including a primary suite with a large walk-in closet and a luxurious ensuite bathroom. Outside, enjoy an expansive backyard offering endless privacy and plenty of space to relax or entertain. Located near many grocers, schools, trails and parks, recreational facilities, and conveniently close to Highway 7, this home combines comfort and convenience. (id:19720)
Exp Realty
140-142 Beckwith Street N
Smith Falls, Ontario
Welcome to 140-142 Beckwith St North, a charming duplex located in the heart of Smiths Falls. A great opportunity to live on one side and rent the other, or an opportunity for investors who are looking for a turn-key investment. Situated on a quiet residential street, this duplex features two fully rented units, each offering 3 bedrooms, 1 bathroom, a spacious main floor layout, and separate parking spaces. Both units have been updated throughout, including fresh paint, new flooring and furnaces. Tenants pay for their own hydro and gas with separate furnaces and electric meters, while water is included in the monthly rent. Both units are rented at $1650.00/month. Please note, 24 hours' notice is required for all showings, and 24 hours irrevocable is required on all offers. (id:19720)
RE/MAX Affiliates Boardwalk
2017 - 199 Slater Street
Ottawa, Ontario
Welcome to The Slater by Broccolini! This 1 bedroom, 1 bathroom CORNER UNIT boasts unparalleled views from the 20th floor of Ottawa's premier luxury condominium & hotel. Live centrally located in the heart of downtown Ottawa a stone's throw away from shops, Parliament Hill, dining, recreation, Elgin Street, Bank Street, the Canal, and only two blocks away from the LRT! This open-concept living space provides ample natural lighting with floor-to-ceiling windows embracing the spectacular views of Ottawa. This meticulously maintained unit features stainless steel built-in appliances, quartz counter tops & gleaming hardwood floors. This condo features in-unit laundry and a spacious balcony with views of Gatineau Hills. This bright and beautiful unit has only been lived in for ONE year and feels like new. This luxury condo brings convenient living with access to state-of-the-art amenities featuring an exercise room, theatre room, whirlpool, party room and concierge! Book your viewing today. *The pole in the living room will be removed.* (id:19720)
RE/MAX Delta Realty Team
1053 Montee Lafountaine Road W
The Nation, Ontario
Excellent opportunity to purchase a beautiful 14.9-acre lot, approximately 5 acres of which are wooded with a stream running through it, ideal for the hobby farm or your dream home. The other 10 acres are tile drained and have been farmed in the past. The property is just a few minutes from Casselman and a 30-minute drive to Ottawa. (id:19720)
Royal LePage Performance Realty
1006 - 1785 Frobisher Lane
Ottawa, Ontario
Welcome to this bright and charming 1-bedroom, 1-bathroom condo in the heart of Alta Vista! This well-maintained, carpet-free unit offers a functional open-concept layout with large windows and a spacious south-facing balcony that fills the home with natural light and provides beautiful views of the Rideau River. The kitchen is open to the living and dining areas, making it perfect for entertaining or relaxing at home. It features ample cupboard space and a cute breakfast bar - great for morning coffee or casual meals. The bedroom is a great size, bright and airy, with generous closet space for all your storage needs. The full bathroom is clean and well-kept, completing this comfortable and stylish space. Located just steps from the Smyth Transitway stop and surrounded by scenic walking and biking paths, this condo offers the best of both convenience and lifestyle. The building features an impressive list of amenities, including an indoor pool, sauna, gym, weight room, games room, library, party room, underground parking, a storage locker, beautifully maintained outdoor space, and even a handy on-site convenience store. An added bonus: condo fees include all utilities, making for easy budgeting and stress-free living. Whether you're a first-time buyer, downsizer, or investor - this condo checks all the boxes for easy, affordable living in a sought-after location. (id:19720)
Keller Williams Integrity Realty
6715 Still Meadow Way
Ottawa, Ontario
Start building your dream home in Quinn Farm Phase 3. This is a fast growing community of million dollar homes and an easy commute to Ottawa, and Manotick Village. This irregular lot is .528 acres and measures 77.18ft x 199.43ft x 112.77ft x 206.01ft and 35.92ft. Lots of space for a pool and outdoor living. Drive by and see the lovely homes and landscaping that will surround you. (id:19720)
Royal LePage Team Realty
1456 Prestone Drive W
Ottawa, Ontario
Discover this updated 3-bedroom, 2-bath home at 1456 Prestone, nestled on a spacious lot with mature trees. This inviting property features a bright and modern kitchen, a cozy living/dining area with a fireplace, and a convenient powder room on the main floor.Upstairs, the large primary bedroom offers plenty of closet space and a direct connection to the stylish full bath. Two additional well-sized bedrooms complete the upper level.The fully finished basement provides a rec room, laundry area, and ample storage. Enjoy a fully fenced backyard with a deck, perfect for outdoor relaxation or gatherings. Recent updates include: Air Conditioning/2024, New Vinyl Flooring/2021, Appliances/2024, Additional Deck/2024. Located just minutes from schools, parks, transit, and shopping. (id:19720)
Engel & Volkers Ottawa
148 Forest Lane
The Nation, Ontario
Welcome to 148 Forest Lane. The current owners have embraced this property for it's quiet country living, backyard enjoyment, and spacious lot. Minutes from Hwy 417 to commute for work in Ottawa.The basement was renovated to include two bedrooms and a full bath. Insulated attached garage with inside access and a separate garden shed. A full in-law suite with private side entrance and interior access, heat pump(2022) for separate climate control and washer dryer combo. Roof (2018), Metal roof on garage(2016).Basement bedrooms & Bathroom(2022), Windows(2021 & 2022), Patio Doors(2022), Sump Pumps (2021), Attic Insulated(2022), Kitchen Update(2022) Wired for a generator backup. EV plug inside garage. Municipal water and sewer. Shared utilities metered. ** This is a linked property.** (id:19720)
Royal LePage Team Realty
1957 Connecticut Avenue
Ottawa, Ontario
Nestled in a desirable family-friendly neighborhood, this charming 3-bedroom home is upgraded and move-in ready. The bright and airy living and dining areas feature vaulted ceilings, large windows, and fresh neutral tones throughout. Gleaming hardwood floors span the main and upper levels, adding warmth and elegance to the space. The stunning custom kitchen boasts sleek granite countertops, ample cabinetry, stainless steel appliances, and a stylish backsplash. Upstairs, three spacious bedrooms offer comfort with vaulted ceilings, while the refreshed bathroom includes double sinks and a luxurious soaker tub. The lower-level family room provides additional living space, with a basement laundry room, 2-piece bath, and plenty of storage. Step outside to a private, fully fenced backyard with an oversized deck and patio, complete with an outdoor gas firepit (included!) and a second gas hookup for a BBQ, perfect for entertaining! Close to top-rated schools, parks, shopping, and transit, this home is the perfect blend of style, function, and convenience. Book your showing today (id:19720)
Royal LePage Team Realty
29 - 204 Steenbakkers Street
Ottawa, Ontario
Welcome to 204 Steenbakkers Private, a beautifully updated 2-bedroom, 2-bathroom townhome in the highly desirable Hunt Club Park! With spacious bedrooms, including a master suite with a walk-in closet and 2 4-piece bathrooms, one for each of the bedrooms, this residence is designed for comfort and convenience. Step inside this beautifully refreshed home, featuring brand-new flooring, fresh paint, a modernized kitchen, and updated bathrooms. Enjoy sleek vinyl flooring throughout, with plush new carpeting on the stairs for added comfort. The open-concept living and dining areas provide a versatile space for entertaining, complete with a cozy wood-burning fireplace and access to a private balcony from the kitchen. The brand new kitchen is both stylish and functional, boasting stainless steel appliances and a breakfast counter open to the living area ideal for casual dining. A fully finished basement adds additional living space, perfect for a home office, recreation room, or guest accommodations. This home also includes a single-car garage with outside access as well as private laneway for added convenience. Residents of Hunt Club Park benefit from easy access to nearby parks, schools, shopping centers, and public transit, ensuring a convenient lifestyle. Don't miss the opportunity to make it your next home! The main bathroom renovation is currently underway and will be completed before move-in day. Available as of June 1st 2025. Tenant Pays: Electricity, TV, Internet and Phone. (id:19720)
Engel & Volkers Ottawa
A - 85 Seyton Drive
Ottawa, Ontario
Welcome to 85A Seyton Dr. nestled in the delightful, family-oriented neighborhood of Bells Corners. This well-maintained 3-bedroom, 2-bathroom CORNER UNIT townhouse is perfect for first-time buyers or investors! The bright main level welcomes you with a thoughtfully laid out space, with generous windows, it boasts laminate floors, a tiled kitchen with ample cabinetry, perfect for culinary enthusiasts. The spacious dining area is flooded with natural light, making it an ideal space for entertaining, and it overlooks the cozy living room. Step through the patio doors to discover a fully fenced. The main floor is complete with a 2 piece powder room. The upper level presents 3 spacious bedrooms, including a large primary bedroom complete with two windows and wall-to-wall closets for all your storage needs. The upper level also includes two additional well-sized bedrooms and a full bathroom. Basement is unfinished and waiting for your personal touch. This unit's yard has no direct neighbors looking in. One parking spot is included and there is plenty of visitor parking nearby. Great location surrounded by parks, nature trails, public transit, Jami Omar and close to all amenities including a short 10 minute drive to the DND Headquarters. Recent upgrades: furnace (2022), central air conditioning (2023). Condo fees include WATER. (id:19720)
Keller Williams Integrity Realty
4023 Carling Avenue
Ottawa, Ontario
Developers, Investors and owner operators, a good property with great exposure for retail on carling Ave in the Heart of Kanata High Tech Park. 100' x 150' rectangular lot, a rare find in this park, Canada's largest Technology Park. General Industrial zoning (IG6) allows for many uses, such as catering establishment, drive-thru facility, cannabis production facility, light industrial uses, medical facility, kennel, office, place of assembly, printing plant, production studio, storage yard, technology industry, training centre; currently occupied by a residential tenant, sitting on this 15000 sqf lot is a 2 bedroom one bathroom bungalow and a detached 1000 sqf garage/retail/storage/office space with a bathroom and ample parking. (id:19720)
Coldwell Banker Sarazen Realty
6 Leyland Point
Ottawa, Ontario
Discover the perfect blend of modern comfort and vibrant community living in this stunning condo bungalow townhouse, nestled among charming bungalows in the adult-friendly Landmark community. This meticulously designed home boasts three bedrooms, three full baths, and an inviting sunroom that bathes the space in natural light - perfect for relaxed mornings or entertaining guests. Enjoy the convenience of a two-car garage and full access to the Landmark Recreational Lands, featuring a state-of-the-art recreation centre, indoor pool, tennis and pickleball courts, and scenic walking paths. With close proximity to all amenities, this property offers an exceptional lifestyle upgrade that truly stands out in todays market. Status Certificate available. Some photos altered virtually. Offers presented Monday April 7th at 2pm. (id:19720)
Royal LePage Performance Realty
C - 207 Woodfield Drive
Ottawa, Ontario
Modern Comfort Meets Effortless Living. Welcome to 207C Woodfield Drive, where thoughtful updates meet cozy charm in the heart of Nepean's family-friendly community. Step inside to discover brand-new vinyl flooring throughout, freshly painted walls, and a fully renovated bathroom giving this home a modern, refreshed feel from top to bottom. The kitchen shines with new countertops, ready for everyday meals or entertaining guests, and the wood-burning fireplace in the living room creates a warm, inviting space to relax and unwind. Upstairs, you'll find comfortable bedrooms with ample space, alongside the beautifully redone bathroom. Whether you're a first-time buyer, downsizer, or investor, this home is truly move-in ready. Enjoy added peace of mind for years to come with a hot water tank replaced in 2024. Plus, appliances are negotiable, making this an easy transition for the next owner. Situated in a well-established neighbourhood, 207C Woodfield Drive offers unbeatable convenience just minutes to Merivale Roads shops, restaurants, and grocery stores, close to Algonquin College, parks, schools, and easy access to transit and HWY 417. Whether you're commuting downtown or enjoying local amenities, this location delivers on both lifestyle and practicality. Don't miss your opportunity to own a turn-key home in a desirable location! Walk through in 3D. (id:19720)
Umber Realty Inc.
1003 - 200 Lett Street
Ottawa, Ontario
SPECTACULAR unobstructed sunset views of the Ottawa River and the Gatineau Hills! Welcome to 200 Lett in LeBreton Flats, home to Blues Fest, future home of the Ottawa Sens, parks, Canada Day celebrations, restaurants, shopping & more! This beautiful & bright open concept 2bed/2 bath design with hardwood floors will impress anyone. This trendy building offers a good balance of greenspace & access to plenty of amenities at your doorstep. The main fl features a large foyer, full bath, kitchen w/ granite counters, breakfast bar, SS appliances & convenient pantry for extra storage. Eat in the separate dining rm w/ floor to ceiling windows & patio door access to the balcony or relax in the bright living rm. Large primary bedroom w/ 3 pcs ensuite, 2nd bedroom & in-suite laundry round up the condo. Underground parking w/ locker. This building features rooftop terrace, sauna, gym & party room. Close to Little Italy, museums, restaurants, shopping, LRT and much more! Convenient underground parking on level A located approximately 60 feet from the elevator making loading and unloading easier. (id:19720)
Equity One Real Estate Inc.
1003 - 200 Lett Street
Ottawa, Ontario
SPECTACULAR unobstructed sunset views of the Ottawa River and the Gatineau Hills! Welcome to 200 Lett in LeBreton Flats, home to Blues Fest, future home of the Ottawa Sens, parks, Canada Day celebrations, restaurants, shopping & more! This beautiful & bright open concept 2bed/2 bath design with hardwood floors will impress anyone. This trendy building offers a good balance of greenspace & access to plenty of amenities at your doorstep. The main fl features a large foyer, full bath, kitchen w/ granite counters, breakfast bar, SS appliances & convenient pantry for extra storage. Eat in the separate dining rm w/ floor to ceiling windows & patio door access to the balcony or relax in the bright living rm. Large primary bedroom w/ 3 pcs ensuite, 2nd bedroom & in-suite laundry round up the condo. Underground parking w/ locker. This building features rooftop terrace, sauna, gym & party room. Close to Little Italy, museums, restaurants, shopping, LRT and much more! Convenient underground parking on level A located approximately 60 feet from the elevator making loading and unloading easier. (id:19720)
Equity One Real Estate Inc.
554 Barrick Hill Road
Ottawa, Ontario
Open House Saturday, April 12, 2025 from 2-4 P.M. Rare linked (ONLY BY GARAGE) 2 Storey located on a family friendly road, featuring a double garage, premium pie lot and no rear neighbors in sought after Trailwest, steps to park & shops! This spacious 3 bedroom home offers open concept design, hardwood & tile on main floor, pot lighting, gas fireplace, Kitchen with breakfast bar, pantry, appliances & granite counters, main floor mud room, finished basement with large bright family room, 3 piece bath & additional storage, 2nd floor laundry & loft, primary bedroom with 4 piece ensuite, offers 4 Bathrooms; central air, stone frontage, interlock patio in backyard & more! (id:19720)
Right At Home Realty
743 Bowercrest Crescent
Ottawa, Ontario
Welcome to this stunning Urbandale townhome, the highly sought-after Encino Model, nestled in the heart of Riverside South! This beautiful 3-bedroom, 2.5-bathroom home offers a spacious and bright open-concept layout, featuring rich hardwood floors, 9-ft ceilings, and oversized south-facing windows that fill the home with natural light. The modern kitchen is a chef's dream, with stainless steel appliances, granite countertops, and a breakfast bar, perfect for family gatherings. The primary suite boasts a walk-in closet with custom California Closet built-ins, while the second floor features spacious bedrooms, a full bath, and a convenient laundry room with a skylight, allowing extra sunlight to flood the space. The finished lower level includes a cozy gas fireplace and a dedicated home office space. Step outside to enjoy the fully fenced yard with a large deck, perfect for summer BBQs. For added convenience, the home is equipped with a premium multi-room audio system and a centralized music control center, allowing you to easily manage music throughout your home. Ample parking is provided with a large driveway and attached garage. Ideally located near parks, schools, public transit, and shopping, this move-in-ready townhome is perfect for families, first-time buyers, or investors alike !! (id:19720)
Royal LePage Team Realty
217 Ann Street
Mississippi Mills, Ontario
OPEN HOUSE SUN APR 6 12-2! Imagine your life as a cinematic masterpiece at this one-of-a-kind home, where the past meets your family's brilliant future! Just steps from historic Almonte's downtown cafes & specialty boutiques, 217 Ann Street exudes modern elegance & century-old charm. Not a detail was overlooked when this surprisingly spacious 5-bdrm family home - situated directly on the 4-season Ottawa Valley Rail Trail - was reimagined & reconstructed by a local builder in 2020, who seamlessly married the old with the new & incorporated features like rich wooden beams. The home's tastefully designed & open-concept expansion left nothing untouched (new roof, plumbing, electrical, flooring, bathrms, mechanical, windows & more) and grew the home to 3100+ sq ft! A chef-worthy kitchen was added, complete w/ a 9-ft island, quartz countertops, SS appliances & ample cabinetry, all overlooking the bright family rm w/ its cozy new fireplace. With TWO primary retreats offering their own ensuite bathrms, large secondary bdrms & a walkout basement, the opportunities for multigenerational living, a home-based business or future in-law suite are limitless. Located steps from top-rated schools, popular rec facilities, the vibrant farmers market & the community beach/riverfront, this home offers an unmatched year-round lifestyle. If you love entertaining, you'll be charmed by the expansive rooms, abundance of natural light & the integration of the outdoors w/ the warm interior. Guests will love the spacious rear deck w/ views of your large & fully-fenced backyard retreat w/ no rear neighbours! Located 20 mins from Kanata, Almonte is known for more than its charming businesses & growing population: it's a community entrenched w/ a spirit of togetherness, where neighbours look out for one another. Come see why this captivating town has been the backdrop for dozens of films & why this home - w/ its timeless aesthetic & unmatched character - has caught the eye of movie producers too! (id:19720)
Exit Realty Matrix
48 Portadown Crescent
Ottawa, Ontario
Solid, well-maintained family home in desirable Morgans Grant. Convenient to schools, transit, shopping and the high tech employers of Kanata. This inviting 4 bedroom, 3 bathroom home is on a quiet crescent. The sunny kitchen with pantry and the large eating area share a two-sided fireplace with a large bright family room. Patio doors lead to a deck and fully-fenced yard and custom shed. Completing the first floor are an elegant living room, a generous dining room and a powder room. A sweeping staircase leads to 4 good-sized bedrooms, two bathrooms and a laundry room. The principal suite is huge with sitting area, ensuite bath and walk-in closet. The basement has been newly framed for a future large rec room, utility room and lots of storage. This is an ideal opportunity to secure a spacious, affordable single family home in a mature and modern neighbourhood. Some photos are vitually staged. (id:19720)
Royal LePage Team Realty
8 Mary Hill Crescent
Ottawa, Ontario
Home Sweet Home! This meticulously maintained and extensively renovated home is tucked away on a quiet court in a wonderful family-friendly area with great schools and nearby amenities. From the moment you step inside, you'll appreciate the warmth and character, with harlequin-patterned tile, elegant staircase with wall panel moldings in the entrance that sets the tone for the rest of the home. The main floor offers an updated powder room and a welcoming living & dining room, where hardwood flooring and fireplace create a cozy yet elegant gathering space. The heart of the home is the stunning chefs kitchen, a $120,000 renovation featuring custom cabinetry, sleek granite countertops, a statement-making custom hood fan, an expansive island, and stainless-steel appliances. The bright family room with fireplace, also with hardwood flooring, flows seamlessly from the kitchen, where California shutters provide both style and privacy. Patio doors lead to an expansive, pool-sized backyard with a brand-new deck, perfect for entertaining or enjoying outdoor fun. Upstairs, four generous bedrooms with two featuring hardwood flooring and two with carpet. The primary bedroom has been enhanced with new lighting, and the brand-new ensuite is a perfect retreat. The main bathroom has also been tastefully updated. The lower level is beautifully finished, offering additional living space with a gas fireplace. The renovated lower-level powder room is stunning, and the laundry room is also updated. The double-car garage offers inside access to a convenient mudroom. Additional upgrades include a new roof, furnace, A/C, hot water tank, sulphur removal system, a new garage door with an automatic system and remotes and two electric fireplaces. With incredible curb appeal, a well-designed layout, and a perfect balance of style and function, this home is a must-see. Schedule your private showing today it wont disappoint! (id:19720)
Engel & Volkers Ottawa
1 - 469 Wilbrod Street
Ottawa, Ontario
Welcome to 469 Wilbrod! Tucked away in the heart of Sandy Hillone of the city's most sought-after neighborhoods, this bright and charming 1-bedroom unit is an ideal choice for young professionals and students alike. Freshly painted and featuring rustic hardwood floors throughout, it boasts a spacious and inviting living area filled with natural light. The well-maintained building offers a shared laundry facility on the lower floor for added convenience. This is a fantastic opportunity to enjoy vibrant urban living with easy access to the University of Ottawa, downtown amenities, and nearby parks. Parking permits can be acquired from the city. Price without parking is $1800, if you need the garage parking space, the price is $2000 per month. (id:19720)
RE/MAX Hallmark Realty Group
231 Bolton Street
Ottawa, Ontario
FULLY FURNISHED AND ALL UTILITIES INCLUDED. Discover the perfect blend of urban vibrancy and peaceful living in this stunning end-unit townhome, nestled just steps from the Byward Market and all its amenities, yet tucked away in a quiet neighborhood overlooking Cathcart Square Park. This executive three-storey home is bathed in natural light, thanks to skylights throughout. Inside, you'll find three spacious bedrooms, a main floor den/office, and a 3-piece bath that opens to a private, fenced patio. The sun-filled kitchen features a cozy bay window nook, while the open-concept living and dining areas effortlessly flow out to a large balcony with park views. The generously-sized master suite offers dual closets and a full ensuite bathroom. Enjoy leisurely walks or runs along the Ottawa River, evening strolls to explore the lively nightlife, or fresh finds at the farmers market. This isn't just a home it's a lifestyle! (id:19720)
RE/MAX Hallmark Realty Group
2230 Nantes Street
Ottawa, Ontario
Welcome to 2230 Nantes Street. Come out and see this lovely 1866 sqr ft Cardel built executive townhome in sought after Avalon. This Goldleaf floor plan won't disappoint featuring two spacious primary bedrooms both with ensuite bathrooms and walk in closets. Other features include an open concept plan with hardwood on the main floor, stainless appliances, breakfast bar, pantry and has been freshly painted. The lower level is a perfect retreat for movie nights and Sunday football. This space is large and still offers plenty of storage areas. Enjoy long evenings with this west facing back yard. The lot is 110 feet deep and there is plenty of room for bbqs and socializing. It's a keeper. (id:19720)
Keller Williams Integrity Realty
228 Hidden Meadow Avenue
Ottawa, Ontario
Welcome to 228 Hidden Meadow, a beautifully updated Valecraft-built home offering over 2,700 sq. ft. above grade, plus a fully finished basement. Ideally located in the highly desirable neighbourhood of Deerfield Village, near parks, the future LRT stop, shopping, and all amenities, this home is perfect for families seeking space, style, and convenience. Step inside to a bright and open main floor, where the heart of the home is the impressive family room with a soaring vaulted ceiling and a cozy gas fireplace. The renovated kitchen boasts sleek countertops with a waterfall island, ample cabinetry, walk-in pantry and a modern design, making it both stylish and functional. A dedicated main floor office provides a quiet workspace, while the convenient main floor laundry adds to the home's practicality. Upstairs, you'll find four spacious bedrooms, including a primary retreat with a walk-in closet and a 4-piece ensuite. The fully finished basement expands your living space, featuring heated tile flooring, a fifth bedroom, and a full bathroom; perfect for guests, in-laws, or a teenage retreat. The great curb appeal in the front is matched in the backyard with a raised deck and fully fenced yard, ideal for a growing family. Book your private tour today! (id:19720)
Exp Realty
636 Rosehill Avenue
Ottawa, Ontario
Welcome to 636 Rosehill Ave in Stittsville North, a beautifully updated 4-bedroom, 2.5-bathroom detached home perfect for modern family living. The main floor features gorgeous hardwood throughout, with a large family room and dining area that offer plenty of natural light. The chef-inspired kitchen boasts stainless steel appliances, a central island, and newly installed quartz countertops, opening into a spacious great room with a cozy gas fireplace and large windows, plus access to the private backyard. A convenient half bath completes the main level. Upstairs, the oversized primary bedroom offers a walk-in closet and a luxurious 5-piece ensuite with double sinks, quartz countertops, and a relaxing soaker tub. Three additional well-sized bedrooms provide ample closet space and natural light, and there's an additional 3-piece bath as well as a separate laundry room. The fully finished basement is bright and open, offering plenty of possibilities for additional living space. Enjoy outdoor living in your fully fenced backyard with an interlock patio, and park your vehicles in the 2-car garage or double car driveway. Located in a great neighborhood, this home is just minutes from top-rated schools, parks, restaurants, and essential amenities like Walmart, Superstore, Costco, Home Depot, Amazon, and Kanata Hi-Tech Park, all within a 10-minute drive. Dont miss the chance to make this stunning property your forever home! (id:19720)
Keller Williams Integrity Realty
2158 Old Prescott Road
Ottawa, Ontario
From the outside, this charming bungalow appears to be a classic home nestled on a serene man-made lake but step inside and you'll find a beautifully designed interior full of thoughtful spaces and modern comforts. The main floor offers a bright primary bedroom with a large walk-in closet and cheater door to a spacious bathroom. You'll also find a cozy family room, a welcoming living room, and a kitchen with granite counters, a large pantry, and access to a formal dining room. The kitchen, living room, and primary bedroom all face the water, offering stunning views and a deep sense of connection to nature. Step through the kitchen onto a beautiful deck ideal for morning coffee or sunset dinners. The main floor bathroom includes laundry hookups for added convenience. Upstairs, a charming loft provides bonus space perfect for a yoga studio, art nook, office, or retreat. The walk-out lower level includes two spacious bedrooms, a third bonus room, a full bathroom, sitting area, and a large storage space. It's wired for a potential in-law suite with a roughed-in kitchen. Every bedroom faces the water, offering peaceful mornings and unforgettable sunsets. The lake is shared with only three other homes, no public access and no motorboats allowed ensuring quiet, nature-filled surroundings perfect for swimming, paddleboarding, and winter skating. Pride of ownership shines through out this meticulously maintained home is a true retreat full of potential. You must see it in person to truly appreciate it. Extras/Updates High-efficiency Verdon windows/doors (2024) with transferable warranty, heat pump (2 021), attic insulation added, roof (2014), freshly repainted exterior, two generator hookups, wood-burning fireplace, pellet stove, and pressure tank (2021). Main floor powder room has plumbing for main floor laundry. Downstairs has a rough in to add a kitchen. (id:19720)
Exit Realty Matrix
8 - 365 Tribeca Private
Ottawa, Ontario
This beautiful bright & spacious 1200 sq ft Condo w/3 Bedrooms, 2 Baths in the Prime Location of Barrhaven. This is a very quiet and secure building that has an elevator that is wheelchair friendly. Comes with TWO parking spots #70 & #77. This modern & open concept floor plan has a large living room with lots of pot lights, all brand new light fixtures, and hardwood floors throughout. It features a large kitchen with an island and tons of prep area, a bright eat-in kitchen dining room with an adjoining balcony to enjoy great sunsets & fresh air. Spacious Master bedroom with a walk-in closet and a 3-piece ensuite with glass shower doors. 2 More Spacious Bedrooms, the main bathroom, and in-unit laundry complete this amazing living space. Check it out today! Open House April 6th, 2025. (id:19720)
Lotful Realty
37 Lansdowne Avenue
Carleton Place, Ontario
Always wanted to be your own boss but couldn't find the right fit? This is a wonderful opportunity to own and operate a proven franchise, Maverick's Donut Company business with an excellent reputation, located in the fast growing community of Carleton Place. A turnkey setup, training is a available to ensure a smooth transition to the new ownership. With a commercial exhaust hood in place, this space is also ideal for many other uses, including other food related businesses (pizza, sandwich, coffee, bakery, Asian etc.). Situated in the popular The Mews plaza, there is ample parking for customers, along with an excellent visual exposure to the steady pedestrian and car traffic. A solid lease in place, expiring June 2031, plus a 5-year option, you are set for many years to come. This is an asset sale, copy of the lease and the 2024 Income Statement is available with a signed Confidentiality Agreement. For more information or to book a showing, contact the listing agent. Please do not approach the staff. (id:19720)
Sutton Group - Ottawa Realty
176 Avro Circle
Ottawa, Ontario
Discover this unique detached home nestled in the prestigious Wateridge Village, an award-winning community just minutes from top-rated schools and downtown Ottawa. This carpet-free residence boasts three bedrooms plus a loft-easily convertible into a fourth bedroom-alongside four bathrooms and a fully finished basement with nine-foot ceilings and lookout windows.The open-concept gourmet kitchen is a chef's dream, featuring a large central island with a quartz countertop, high-end stainless steel appliances, and a walk-in pantry. Relax in the comfortable living room, complete with a cozy gas fireplace, or enjoy meals in the bright dining area that opens to a private backyard.The spacious primary bedroom offers a large walk-in closet and a luxurious 5-piece ensuite bathroom. Two additional south-facing bedrooms share the main bathroom, while the laundry is conveniently situated on the same floor. The basement, complete with a full bathroom, offers flexible space for a family gym or other uses.An extra-large garage includes an EV charger and provides easy access to the mudroom. Enjoy the convenience of walking distance to parks, Montfort Hospital, CMHC, NRC, shopping centers, and more. This home combines luxury, comfort, and convenience, making it a perfect choice for discerning buyers. (id:19720)
Keller Williams Integrity Realty
242 Cairnsmore Circle
Ottawa, Ontario
Rare END-Unit Bungalow with a walk out basement in the Prestigious Stonebridge Golf Course Community! This exceptional Adult lifestyle Augusta end-unit bungalow, built by Monarch in 2006, boasts 3 spacious bedrooms above grade and 3 full bathrooms. It is an elegant and functional living space. Step inside to find a bright and beautifully maintained interior, enhanced by new windows (2014) and insulated exterior back doors (2019). The walkout basement provides additional living space and seamless access to the extensively landscaped backyard, complete with a two-tiered deck and interlock patio perfect for entertaining or enjoying peaceful outdoor moments. Additional highlights include: Double-car garage for ample parking and storage. Lush gardens enhancing the curb appeal and outdoor ambiance. This rare find offers a perfect blend of luxury, convenience, and natural beauty in one of the most desirable communities. Don't miss this incredible opportunity. Schedule your viewing today! (id:19720)
Royal LePage Performance Realty
551 Triangle Street
Ottawa, Ontario
Luxurious 2020-built Urbandale Townhouse! Discover the elegance of the Discovery model, spanning approximately 2,119 sq. ft. according to the builder's floor plan, enriched with contemporary upgrades. This home includes 3 bedrooms plus a second-floor computer nook, 2.5 bathrooms, and recent improvements such as quartz countertops, an enhanced backsplash, new paint, and modern pot lights. Situated in a prime location, it's close to top-tier schools, parks, shopping, and provides easy access to highways. The ground floor features hardwood and ceramic floors, an open-plan chef's kitchen with extensive storage, top-of-the-line stainless steel appliances, a walk-in pantry, and a spacious living/dining area with a warm gas fireplace. The upper level hosts the primary suite with a sizable walk-in closet and a 4-piece ensuite. Two additional spacious bedrooms, a full bathroom, a laundry space, and a loft area round out the second floor. The fully finished basement is bright with large windows and offers ample storage. Completing this stunning property is an extra-large single-car garage with a brightly lit door, enhancing the homes outstanding curb appeal. (id:19720)
Keller Williams Integrity Realty


