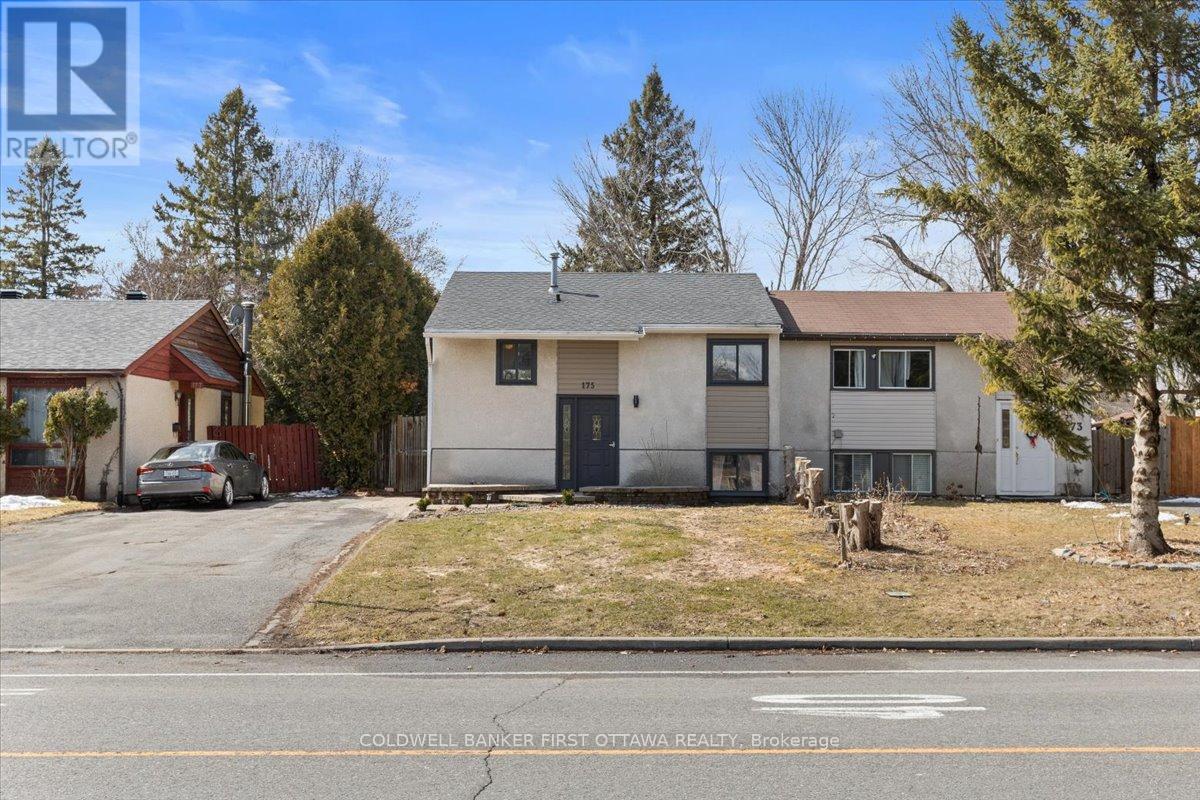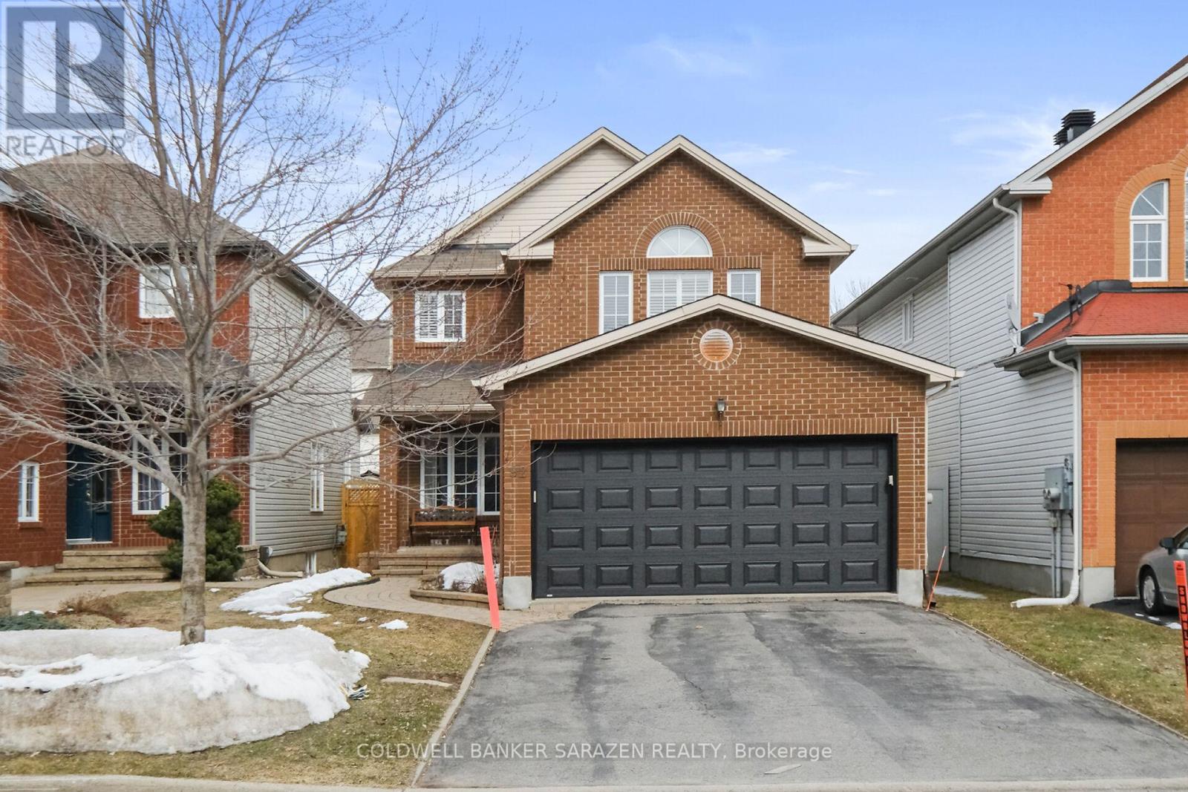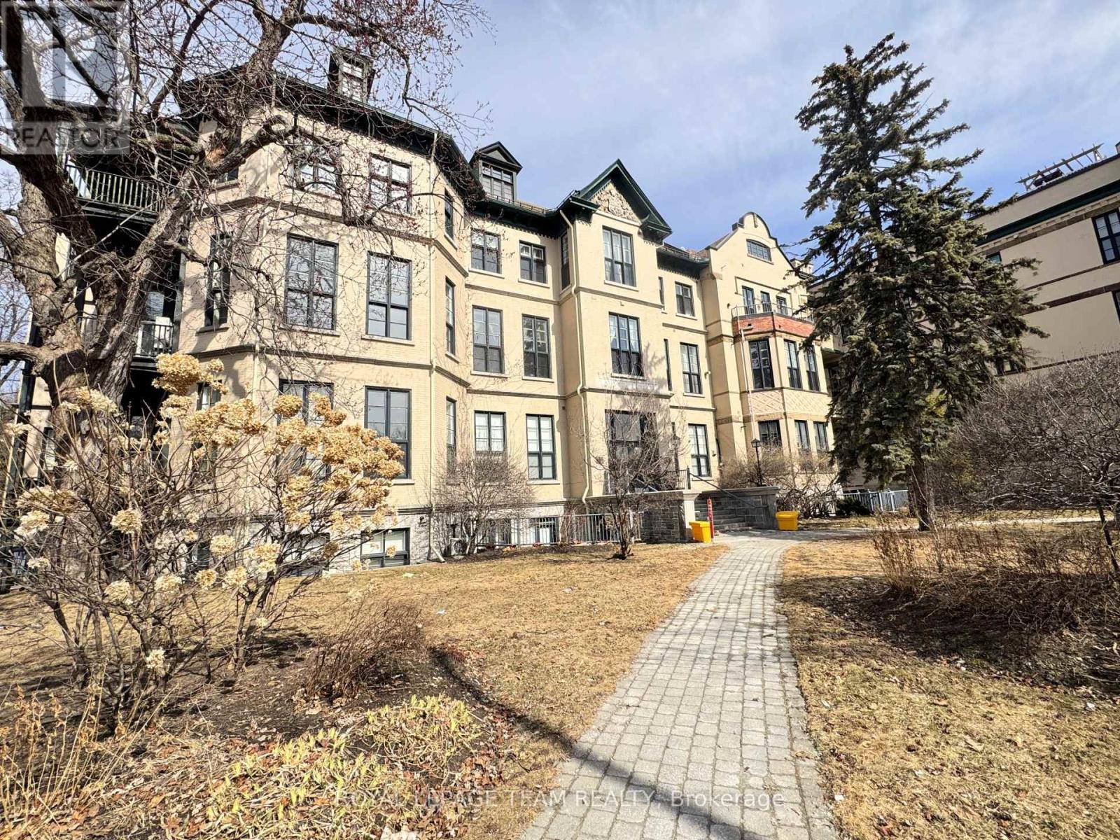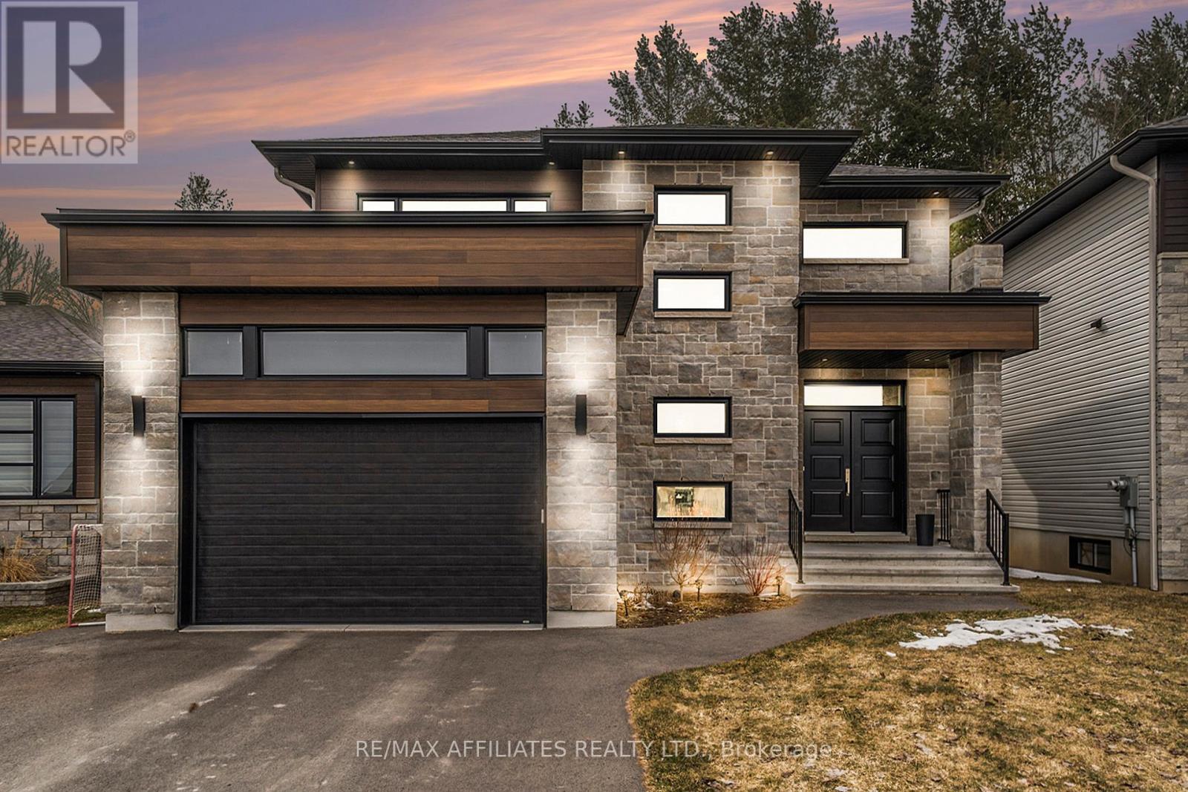Ottawa Listings
815 Snap Hook Crescent
Ottawa, Ontario
Nestled steps from the scenic conservancy, this stunning ENERGY STAR-RATED home offers over 3,300 sq ft of luxurious living space with more than $190,000 in premium builder upgrades, structural options and incentives. List of upgrades too extensive to list, please see the attached upgrade sheet for full details. Chef-inspired alternate kitchen layout with premium KitchenAid SS appliances, sleek waterfall island centrepiece, and custom upgraded cabinets for a modern touch. Thoughtfully designed with 9-foot ceilings on both the main and second floor, this 4-bedroom, 5-bathroom home features quartz countertops throughout, smooth ceilings throughout, elegant hardwood flooring and custom hardwood stairs, as well as 8-foot interior doors that add to the homes upscale feel. A 200 AMP electrical panel supports modern living, while the builder finished basement with large windows provides bright and functional additional space with a full bathroom. The finished garage has been insulated and features a durable epoxy-coated floor for a polished and low-maintenance finish.This home is a rare blend of quality craftsmanship, modern efficiency, and sophisticated design. Perfect for those seeking comfort and style in a prime location. Nothing has been spared, the upgrades were carefully selected to make this home stand out above the rest. (id:19720)
Tru Realty
2705 - 1510 Riverside Drive
Ottawa, Ontario
Welcome to the exclusive "Cavalaire" suite on a penthouse level of Tower II at The Riviera, an exceptional opportunity to own a residence with breathtaking westly views. Step into the grand building foyer, featuring marble flooring and mirrored vestibule doors, setting the tone for refined living. This suite also includes a dedicated storage locker and parking spot. The L-shaped living and dining areas boast hardwood floors and expansive windows dressed with elegant treatments, flooding the space with natural light. The updated eat-in kitchen showcases dark cabinetry, granite countertops, a beige ceramic tile backsplash, ceramic tile flooring, and stainless steel appliances. A cozy breakfast nook, complete with a ceiling fan and horizontal blinds, overlooking the Rideau River with views of the Peace Tower. A spacious west-facing solarium extends to both the balcony and the second bedroom/den, providing a bright and airy retreat. The guest bathroom has been tastefully upgraded with a glass-enclosed shower, modern vanity, and wall-to-wall mirror. The primary bedroom offers his-and-hers closets, balcony access, and hardwood flooring, creating a private sanctuary. The third bedroom, features mirrored closet doors, horizontal blinds, and a built-in Murphy bed for added functionality. A rare opportunity to enjoy luxury living in one of the city's most sought-after communities! (id:19720)
Coldwell Banker First Ottawa Realty
175 Castlefrank Road
Ottawa, Ontario
Bright, stylish, and move-in ready! This beautifully updated semi-detached ranch-style bungalow is nestled in the heart of sought-after Kanata's Glencairn, offering the perfect blend of comfort, space, and modern finishes. Situated on an extra-long lot, the home boasts exceptional outdoor potential ideal for gardening, entertaining, or simply enjoying the peaceful space. Step inside to discover a sun-filled, open-concept layout with spacious rooms and a warm, inviting feel throughout. Tasteful renovations have elevated every corner, including a refreshed kitchen with contemporary finishes, a beautifully renovated bathroom, upgraded flooring, and updated lighting that brings a modern touch. The large lower-level family room offers fantastic bonus living space perfect for movie nights, a playroom, or a home gym. Located just minutes from top-rated schools, parks, shopping, and transit, this home checks all the boxes for easy and stylish suburban living. A rare find in one of Kanata's most desirable neighbourhoods, come see for yourself! Open House Sunday April 6th 2-4pm (id:19720)
Coldwell Banker First Ottawa Realty
173 Overberg Way
Ottawa, Ontario
Presenting this exquisite 3-bedroom, 3-bathroom END-UNIT townhome, perfectly situated on a coveted CORNER LOT in the desirable Bridlewood Trails neighborhood of Kanata. Meticulously upgraded and truly turnkey, this home offers a seamless blend of modern luxury and functional design. Upon entry, a spacious foyer welcomes you into an open-concept layout, bathed in natural light with 9ft ceilings throughout the main level. This gourmet's kitchen is a chef's delight, featuring sleek granite countertops, ample cabinetry, a uniquely expansive pantry, and a generous island ideal for entertaining. Adjacent to the kitchen, the bright living area flows effortlessly, creating an inviting space for relaxation and gatherings. A convenient powder room completes the main level. Upstairs, discover three generously sized bedrooms, including a luxurious primary suite with a walk-in closet and a sizeable 4-piece ensuite. Two additional bedrooms, each with ample closet space and large windows, provide comfort and versatility. The finished lower level expands your living space, featuring a cozy fireplace and abundant natural light perfect for a home office, gym, or family recreation area while still offering plenty of storage and roughed-in plumbing for a bathroom! Outside, the fully fenced back and side yards are beautifully maintained, offering a private retreat. With a single-car garage and a prime location, this home is a rare opportunity to own a stylish, modern residence in a sought-after community. Available for easy showings. 24-hour irrevocable on all offers. OPEN HOUSE APRIL 5TH & 6TH, 2025 2-4PM (id:19720)
Coldwell Banker First Ottawa Realty
127 Castor Street
Russell, Ontario
Welcome to this beautifully maintained 3-bedroom, 1.5-bath century home nestled in the heart of central Russell. Steeped in character and warmth, this home offers generous room sizes and an abundance of natural light, thanks to its large windows throughout. Thoughtful additions over the years have only enhanced its appeal, including a bright and inviting sunroom just off the kitchen perfect for morning coffees and a cozy den adjoining the primary bedroom, ideal for a home office, reading nook, or private retreat. Outside, you'll fall in love with the oversized, landscaped yard. With no rear neighbours, it offers the ultimate in privacy and tranquility. Multiple stone patios provide the perfect setting for outdoor dining or unwinding on warm summer evenings. This unique property blends old-world charm with modern comfort, all within walking distance to local shops, schools, and parks. Don't miss your chance to own a piece of Russell's history! (id:19720)
Royal LePage Performance Realty
92 Borealis Crescent
Ottawa, Ontario
Gorgeous 3 bedroom 2.5 bathroom house. BRAND-NEW KITCHEN features a beautiful open concept kitchen with island, granite countertops, and modern finishes, perfect for entertaining, a gas fireplace in the family room and Brand New stainless steel appliances. A spacious master bedroom with an en-suite bathroom, California shutters, Harwood throughout, a fully finished basement, a fully fenced yard, furnace (2014), AC 2022, a hot water tank owned (2014) and a roof (2012). Schools, hospitals, parks, and stores may all be reached on foot. (id:19720)
Coldwell Banker Sarazen Realty
1351 Cathcart Boulevard
Sarnia, Ontario
Welcome to this beautifully renovated Northend Bungalow! Nestled in a highly sought-after family-friendly neighborhood, this stunning bungalow is conveniently located just one block from Modeland Road, providing quick and easy access to all areas of Sarnia. Ideal for growing families, this property is only a short 5-minute walk to the reputable Cathcart Public School, known for its French Immersion program. This charming, family-style bungalow sits on an impressive 70x150 ft lot, featuring a tastefully finished exterior combining brick and siding (new 2019), perfectly blending classic style with modern elegance. Step inside to discover a thoughtfully designed interior, boasting 3+1 spacious bedrooms and 3 bathrooms, offering ample space for comfortable living. The heart of this home is its fully renovated kitchen (2019), complete with sleek cabinetry, large custom designed island, stylish granite countertops, and modern appliances, ideal for both everyday living and entertaining. The luxurious hardwood floors, newly installed throughout the entire upper floor (2019), add warmth and sophistication to each room. Spacious master bedroom, enhanced by a massive, customized walk-in closet designed to meet all your storage needs. Fully finished basement provides additional living and recreational space, such as a fourth bedroom and the perfect family room, with plenty of additional space for a home office. Enjoy peace of mind with recent major updates including a new furnace (2019), central air (2019), shingles (2018), and tankless water heater, ensuring maximum efficiency and comfort year-round. Relax or entertain guests on the charming back porch, newly added in 2019. Additionally, the expanded driveway completed in 2024 ensures ample parking for family and friends. Outside, the property features a massive back yard and an extra-large shingled shed providing excellent storage or workspace opportunities. (id:19720)
Comfree
207 - 589 Rideau Street
Ottawa, Ontario
One-of-a-kind property in Ottawa - 2 Story New York style Condo Loft FOR RENT in the historic & iconic Wallis House on Rideau St @ Charlotte St & Wurtemburg St- Open concept design with High Ceilings & Huge South facing windows that flood the apartment with natural light! Unit Features Original hardwood flooring, floating staircase and exposed brick throughout. Kitchen provides plenty of counter/cupboard space and an island overlooking the grand 2 Story living/dining room - absolutely ideal for entertaining - Accented by corner Gas Fireplace! 2nd level features a large master bedroom Loft that overlooks the GreatRoom - Private Ensuite & Walk-In Closet - Powder Bath & In-suite laundry located on main level. One parking spot and storage locker included! Guest Suite & Bike Room Available! A shared rooftop patio with BBQ provides an incredible outdoor space while the building's location puts you steps from the Rideau River pathways, parks, Byward Market shops & restaurants, University of Ottawa, Parliament Hill - Non-Smoking Building - Max 2 Occupants (id:19720)
Royal LePage Team Realty
207 - 589 Rideau Street
Ottawa, Ontario
One-of-a-kind property in Ottawa - 2 Story New York style Condo Loft for Sale in the historic & iconic Wallis House on Rideau St @ Charlotte St & Wurtemburg St- Open concept design with High Ceilings & Huge South facing windows that flood the apartment with natural light! Unit Features Original hardwood flooring, floating staircase and exposed brick throughout. Kitchen provides plenty of counter/cupboard space and an island overlooking the grand 2 Story living/dining room - absolutely ideal for entertaining - Accented by corner Gas Fireplace! 2nd level features a large master bedroom Loft that overlooks the GreatRoom - Private Ensuite & Walk-In Closet - Powder Bath & In-suite laundry located on main level. One parking spot and storage locker included! Guest Suite & Bike Room Available! A shared rooftop patio with BBQ provides an incredible outdoor space while the building's location puts you steps from the Rideau River pathways, parks, Byward Market shops & restaurants, University of Ottawa, Parliament Hill - Non-Smoking Building (id:19720)
Royal LePage Team Realty
Lph4 - 10 James Street
Ottawa, Ontario
*** LEASE INCENTIVE - ONE MONTH RENT-FREE PERIOD WITH A 13+ MONTH LEASE TERM *** YOUR PRIVATE 177 SQ FT TERRACE AWAITS JUST IN TIME FOR SUMMER. Unlike most other units in the building, this lower penthouse corner suite offers a rare outdoor retreat in the heart of Centretown: a sprawling 177 sq ft terrace - perfect for lounging, entertaining, or enjoying your morning coffee in the sun. With a built-in gas line for your BBQ, this terrace is more than a feature; it's your second living room this summer. Inside, you'll find a 1-bedroom + den, TWO FULL BATHROOM layout in the brand-new James House, located at Bank & James, one of Ottawa's most vibrant intersections. The den is large enough to serve as a second bedroom, guest room, or dedicated office space, offering flexibility that fits your lifestyle. The primary bedroom comes complete with a private ensuite, while the second full bathroom is ideal for guests or shared living. Soaring ceilings, exposed concrete accents, and floor-to-ceiling windows give the unit a sleek, loft-inspired vibe flooded with natural light, thanks to its east-facing exposure.The modern kitchen features top-tier appliances and thoughtful finishes, while the open-concept layout offers both style and comfort. Live steps from Bank Street's best cafes, restaurants, shops, and transit. As a resident, you'll enjoy access to a rooftop pool and terrace as well as a fitness centre. Heat, water, and high-speed internet are all included in the rent. Street parking permits are available from the city. With summer just around the corner, this one-of-a-kind unit won't last long. Book your private showing today and experience the best of indoor-outdoor city living. (id:19720)
RE/MAX Hallmark Realty Group
1228 Foxborough Private
Ottawa, Ontario
Welcome to 1228 Foxborough Private, a spectacular BUNGALOW in a fantastic community! Located in the desirable neighbourhood of Beacon Hill, this FOUR bedroom home (2 up + 2 down) is steps to excellent shopping, restaurants, schools (Colonel By HS) with easy access to the highway. Not to be outdone, the LRT (Montreal Station) will be a short walk away. Pride of ownership is evident when you walk through the home! Enjoy the updated kitchen/breakfast nook, open concept dining/living area with cathedral ceilings and large primary bedroom with 4-piece ensuite on the main level. Upstairs you'll also find a second bedroom/home office, new laundry appliances, access to your attached garage and patio doors leading to your backyard deck! The lower level offers another two bedrooms, full bath, a family room plus a large storage/flex space! Don't hesitate to check this place out, you will not be disappointed! 24 hour irrevocable on offers. One more thing, the condo corp even plows your driveway and cuts the grass! (id:19720)
RE/MAX Affiliates Realty Ltd.
248 Nature Street
Casselman, Ontario
Stunning 2-Storey Home in Casselman Built in 2021. This beautifully designed home is filled with natural light and backs onto a private, no-rear-neighbor lot. The main level features a spacious mudroom, an open-concept living area with a ceramic-tiled feature wall, and a large kitchen with PVC cabinets, upgraded quartz countertops, and a walk-in pantry. Patio doors lead to the rear exterior deck, perfect for outdoor enjoyment. Upstairs, the expansive primary bedroom boasts a custom Ensuite with a ceramic-tiled master bathroom and a luxurious soaker tub, while two generously sized bedrooms share a communicating Ensuite, providing both privacy and convenience. An upgraded upstairs laundry room adds extra functionality. Additional features include a heated garage, large basement windows, a rough-in for a basement bathroom, open staircases, several pot lights, black plumbing fixtures, custom vanities in both Ensuites, and custom window coverings valued at $20,000. This modern home offers both comfort and luxury in an ideal location don't miss out on this incredible opportunity! Note : basement ceiling will be completed in the next few days (pictures to be updated at that time). (id:19720)
RE/MAX Affiliates Realty Ltd.













