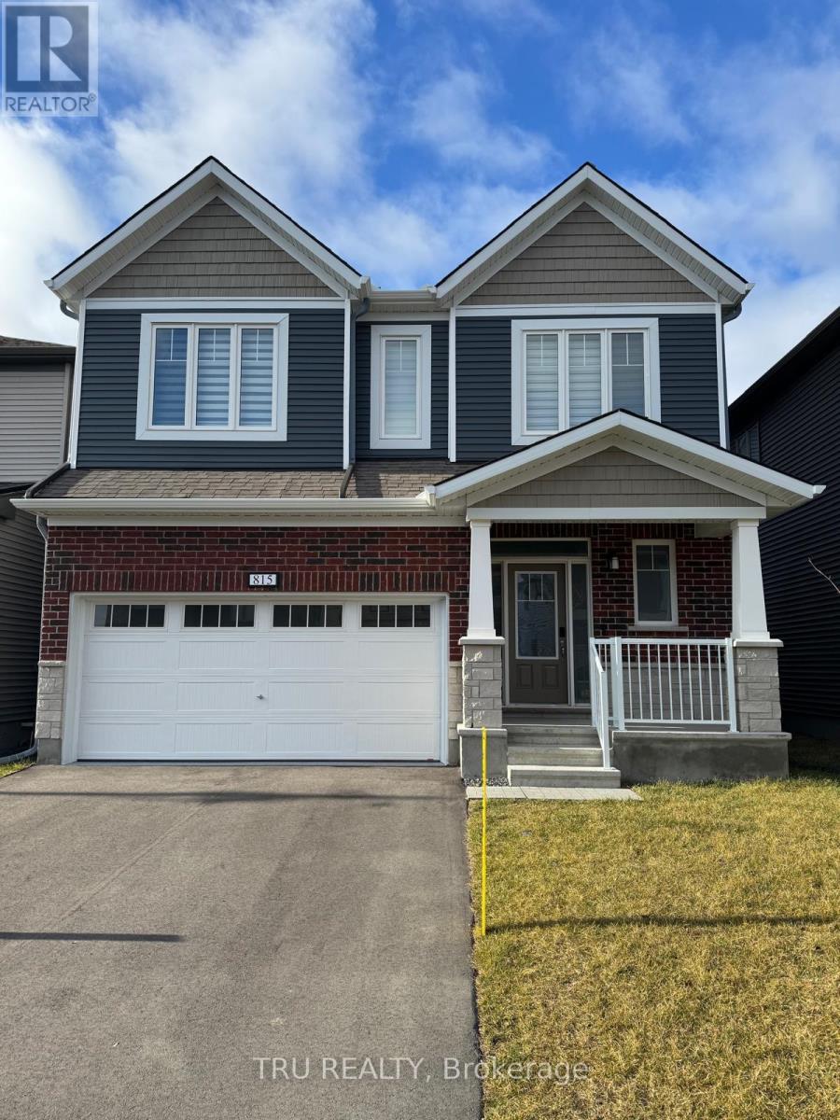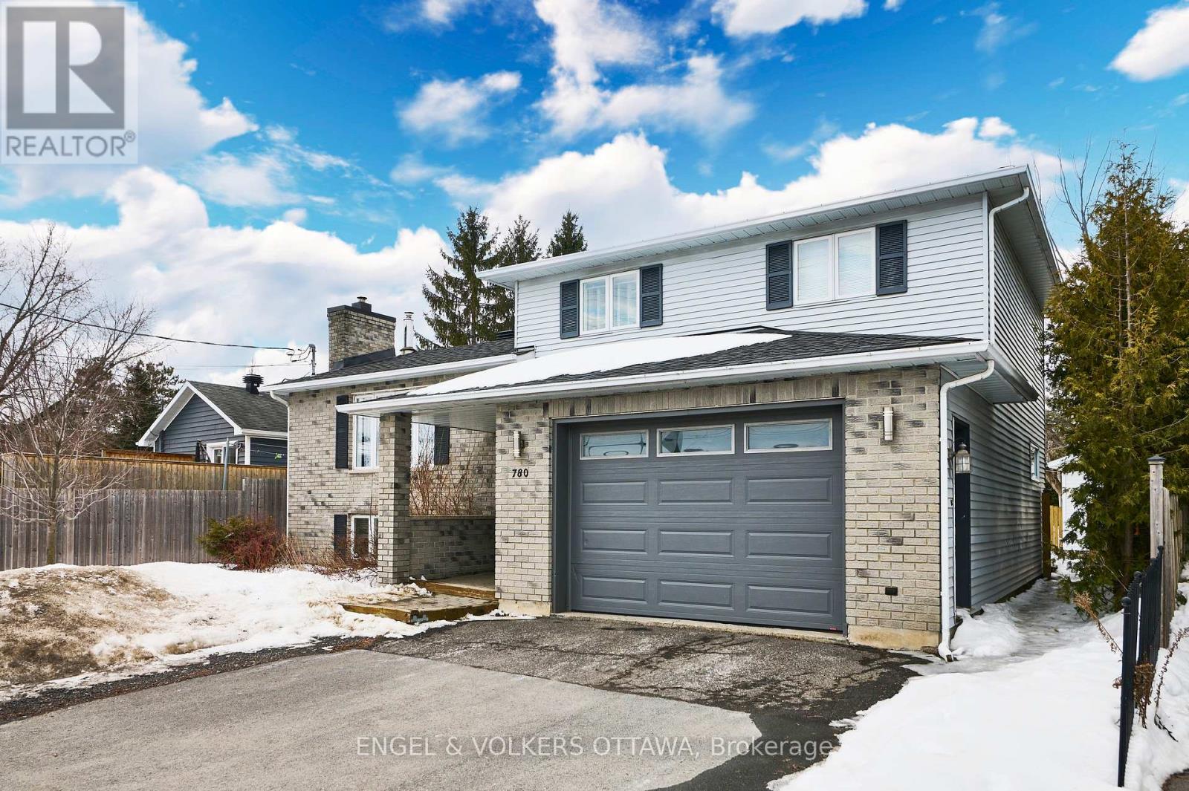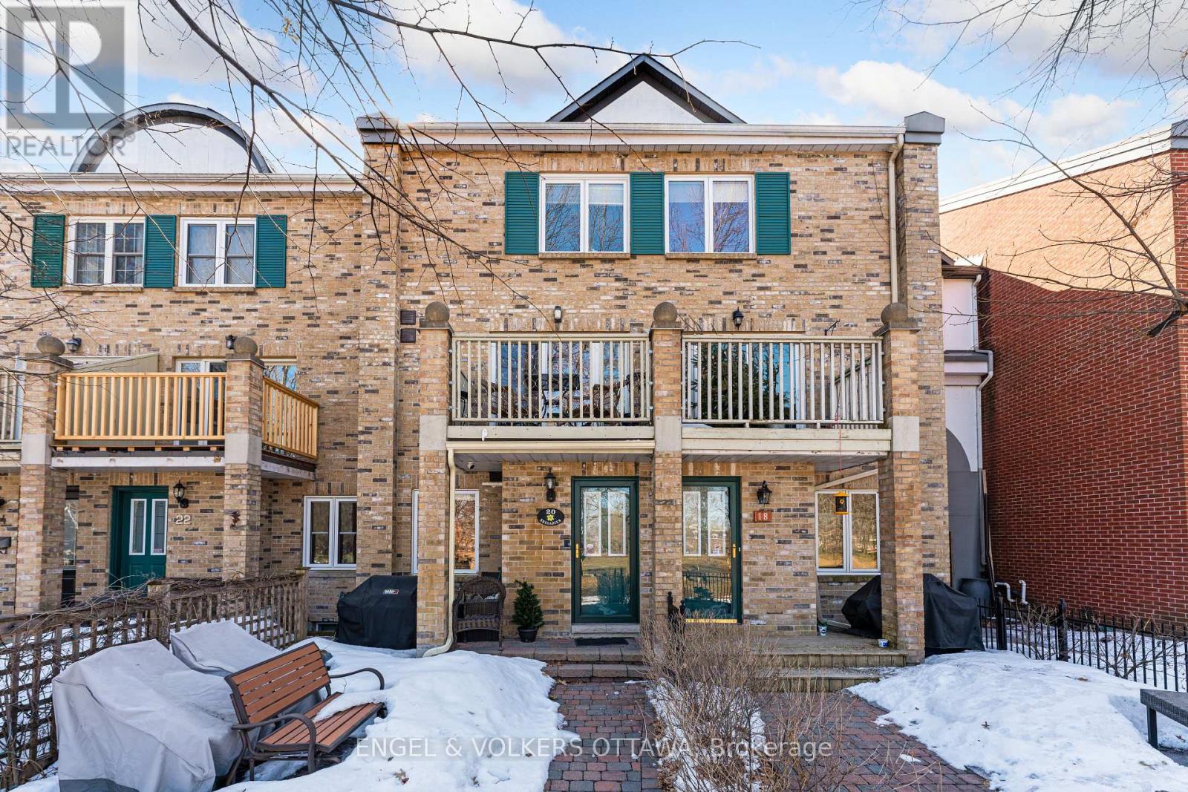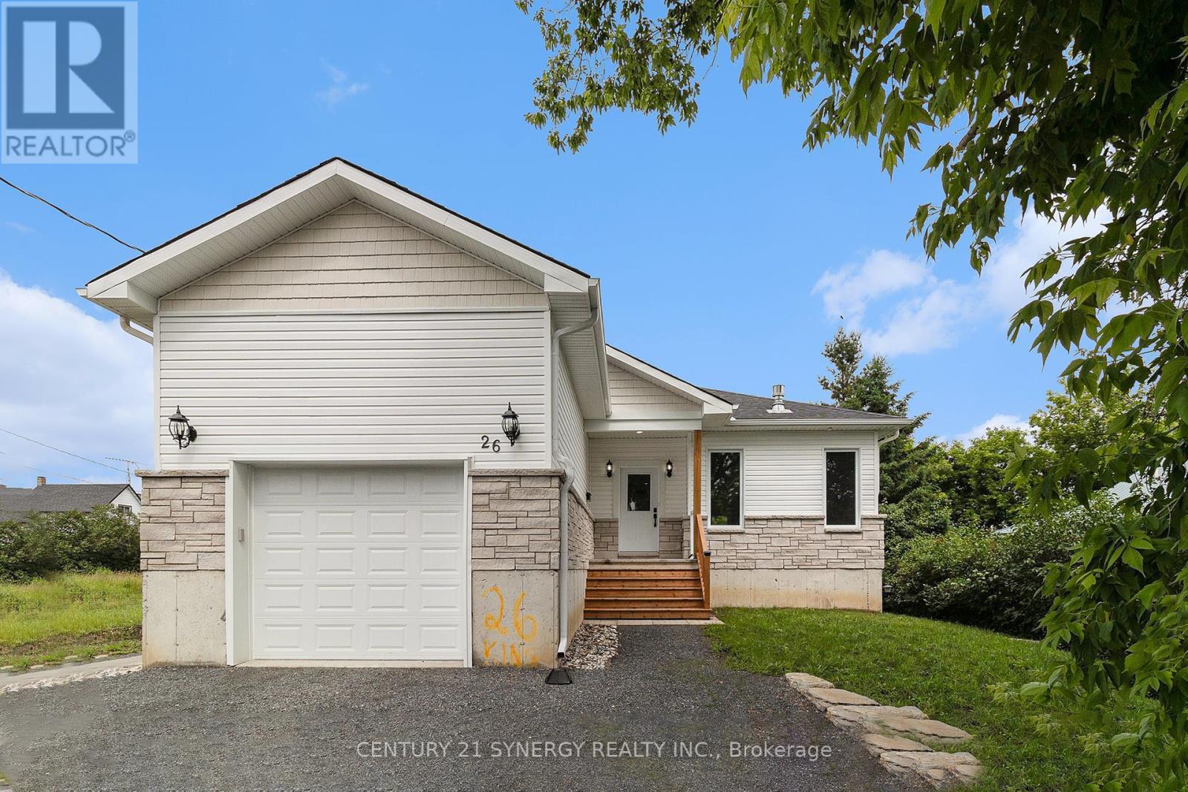Ottawa Listings
815 Snap Hook Crescent
Ottawa, Ontario
Nestled steps from the scenic conservancy, this stunning ENERGY STAR-RATED home offers over 3,300 sq ft of luxurious living space with more than $190,000 in premium builder upgrades, structural options and incentives. List of upgrades too extensive to list, please see the attached upgrade sheet for full details. Chef-inspired alternate kitchen layout with premium KitchenAid SS appliances, sleek waterfall island centrepiece, and custom upgraded cabinets for a modern touch. Thoughtfully designed with 9-foot ceilings on both the main and second floor, this 4-bedroom, 5-bathroom home features quartz countertops throughout, smooth ceilings throughout, elegant hardwood flooring and custom hardwood stairs, as well as 8-foot interior doors that add to the homes upscale feel. A 200 AMP electrical panel supports modern living, while the builder finished basement with large windows provides bright and functional additional space with a full bathroom. The finished garage has been insulated and features a durable epoxy-coated floor for a polished and low-maintenance finish.This home is a rare blend of quality craftsmanship, modern efficiency, and sophisticated design. Perfect for those seeking comfort and style in a prime location. Nothing has been spared, the upgrades were carefully selected to make this home stand out above the rest. (id:19720)
Tru Realty
3 - 402 Montfort Street
Ottawa, Ontario
This beautifully updated 2+1 bedroom, 1.5 bath townhouse offers modern comfort in a prime location close to many amenities. Featuring brand-new appliances, sleek quartz counter tops, and luxury vinyl plank flooring on the main level, the home has been refreshed from top to bottom. The upstairs has brand-new carpeting, and the entire space has been freshly painted for a bright, welcoming feel. New light fixtures, updated closet and bedroom doors, and a fully renovated bathroom add a polished touch. A stand alone freezer will be installed in the basement for extra storage. Plus, with condo-managed snow removal and lawn care, maintenance is worry-free. Conveniently located near shopping, dining, parks, and transit. **Tenant pays gas and hydro.** Move-in ready schedule your viewing today! (id:19720)
RE/MAX Hallmark Realty Group
780 Caron Street
Clarence-Rockland, Ontario
With a newly renovated secondary dwelling unit, this property is perfect for a multi-generational family or investor. Sitting on a large lot and backing onto very private greenspace across from Dutrisac Park, this 4 bedroom 3 bath home features a newly completed legal secondary dwelling perfect for in-laws or as a cash flowing investment. If you've considered Airbnb'ing a property it is notable that Rockland does not fall under the same restrictions as the city of Ottawa, which would allow for the rental of both units and provide a healthy income stream. If you're looking for a single family home, the Seller can easily reconnect both units with a doorway via the main hallway. This would provide an additional bathroom and family room on the main level! The main floor features a fireplace, updated kitchen, large renovated upper bathroom with cheater access, and three bedrooms. The lower level was fully renovated in 2021 into a legal SDU with new kitchen, flooring, baths, wiring. There is also a significant amount of storage in the basement. Property will be completely vacant on closing allowing you full flexibility. Laundry is currently installed in both units! Bonus - a large oversized garage and parking for 3 in the driveway. Two private decks, shed, & gate access to rear greenspace. Updates: roof 2015, furnace 2022, electrical w/200 AMP service. Fully owned hot water tank and a tankless hot water system. Loads of value for those who seek optionality! (id:19720)
Engel & Volkers Ottawa
148 Forest Lane
The Nation, Ontario
Welcome to 148 Forest Lane. The current owners have embraced this property for it's quiet country living, backyard enjoyment, and spacious lot. Minutes from Hwy 417 to commute for work in Ottawa.The basement was renovated to include two bedrooms and a full bath. Insulated attached garage with inside access and a separate garden shed. A full in-law suite with private side entrance and interior access, heat pump(2022) for separate climate control and washer dryer combo. Roof (2018), Metal roof on garage(2016).Basement bedrooms & Bathroom(2022), Windows(2021 & 2022), Patio Doors(2022), Sump Pumps (2021), Attic Insulated(2022), Kitchen Update(2022) Wired for a generator backup. EV plug inside garage. Municipal water and sewer. Shared utilities metered. ** This is a linked property.** (id:19720)
Royal LePage Team Realty
9 Flett Street
Edwardsburgh/cardinal, Ontario
Now is the ideal time to secure the building lot of your dreams! Get ready to build your next great chapter by the water and among stunning custom homes on this fully-serviced building lot, in the private and riverside estate community of Sawmill Creek! Just 50 mins to Ottawa, 5 mins to the 401, 10 mins to the International Bridge, this mature 22-lot subdivision is tucked along the shores of the historic Galop Canal, a calm 12-km waterway stretching along the majestic St Lawrence Seaway. Paddle the tranquil canal waters or enjoy everything the St Lawrence River offers! With a boat launch, scenic trails, riverfront park, arena, pool, library & several amenities just 2 mins away, come see why centrally-located & history-rich Cardinal is drawing in retirees, adventurists & families alike! Whether you're an avid diver, cyclist, paddler, boater or yearn to watch the sunrise over the river, prepare to experience a Canadian dream & live the exclusive St Lawrence lifestyle year-round! Location, location: 1 hr to Kingston & 1 hour 45 mins to Montreal! **Must be accompanied by a licensed realtor to walk the property.** (id:19720)
Exit Realty Matrix
20 Brigadier Private
Ottawa, Ontario
Nothing but style and elegance throughout this stunning contemporary home! Centrally located and uniquely situated within the historic MacDonald Gardens Park, this beautifully updated 2-bedroom residence has been thoughtfully modified to maximize living space. Offering 2,073 square feet of quality craftsmanship, the home features a spacious main floor family room, an open-concept living, dining, and kitchen area, maple hardwood flooring, a cozy gas fireplace, and a picturesque view from the eat-in kitchen. Custom built cabinetry and a convenient deck just off the kitchen add both function and charm.The upper level offers two generous bedrooms, each with walk-in closets, an updated main bath, and a primary suite complete with a fully renovated ensuite. A long list of updates and improvements enhance the home's move-in ready appeal. Just a short walk to downtown, the ByWard Market, Beechwood Village, and the walking/biking paths along the Rideau River enjoy the best of urban living in a truly unique park setting. (id:19720)
Engel & Volkers Ottawa
26 King Street
Smiths Falls, Ontario
Perfect for Multi-Generational Living or Co-Ownership! This brand-new home, built in 2023, is ideal for extended families or shared ownership. It offers two fully separate living spaces, each featuring its own kitchen, 4-piece bathroom, laundry, and cozy gas fireplace. Main Floor: 3 spacious bedrooms, high ceilings, and ample living space. Lower Level: A fully equipped suite with 2 bedrooms, kitchen, bathroom, an office, laundry room, and a private entrance. Both units have their own central air, furnaces, and utilities (hydro, gas), ensuring comfort and privacy. With separate entrances and immediate possession available, this home is move-in ready! (id:19720)
Century 21 Synergy Realty Inc.
B - 2408 Drury Lane
Ottawa, Ontario
BASEMENT FOR RENT ONLY. This Legal lower unit boasts a generous living space illuminated by bright windows, seamlessly flowing into a contemporary kitchen. Enjoy the convenience of in-unit laundry, complemented by three comfortably sized bedrooms and a well-appointed bathroom. Ideally situated within walking distance to College Square and Algonquin College, this location offers proximity to Pinecrest Athletic Centre and park. With the convenience of being mere steps away from the transitway, commuting becomes effortlessly accessible. This unit is currently tenant-occupied, and viewing appointments require a 24 hour notice. The unit will be available for occupancy starting May 1st, 2025. We look forward to receiving your application and welcoming you to this exceptional living space.The #B has own hydro meter, (gas, water and HWT will be shared with the #A, $115 per month). This property is under the professional management of The Smart Choice Management (the property management company). The landlords prefer that rent payments are exclusively accepted via pre-authorized debit (PAD). Deposit: 4200. (id:19720)
Keller Williams Integrity Realty
3 - 831 Bronson Avenue
Ottawa, Ontario
Welcome to this bright and spacious second-level unit with 4 bed 1 bath and kitchen & sunroom in a beautifully maintained duplex located in the vibrant heart of Ottawa. Situated on Bronson Avenue, this property offers unparalleled convenience with easy access to downtown, Carleton university, the University of Ottawa, public transit, and a variety of shops, restaurants, and entertainment options. The unit features an open-concept layout, large windows that flood the space with natural light, and modern finishes throughout. With its prime location and thoughtful design, this is the perfect place for professionals, students, or anyone looking to enjoy urban living at its finest. This property is under the professional management of The Smart Choice Management (the property management company). The landlords prefer that rent payments are exclusively accepted via pre-authorized debit (PAD). All utilities (Gas, Electricity, Water) are included inthe rent. Parking is available for an additional $50/month. Avalible from May 1, 2025. (id:19720)
Keller Williams Integrity Realty
404 Kilmarnock Way
Ottawa, Ontario
Only family is allowed. Welcome to this gorgeous bungalow with a loft, located in the neighborhood of Stonebridge. This beautifully maintained home boasts an open-concept layout with phenomenal high ceilings. The main level features a formal living room, a full bath, and a dining room, as well as a spacious kitchen with granite countertops, and ample storage space. The main floor consist of 3 rooms and the master room includes an ensuite 4pc bathroom and a walk-in closet. A hardwood staircase leads to the 2nd level where you will find the loft, 2 great-sized rooms, and a full bath. The basement is incredibly spacious and offers plenty of entertainment options for your family, including an additional bedroom and a bathroom. You can enjoy the outdoors in the large backyard, complete with a deck and plenty of room to play. This home is conveniently located near shopping, restaurants, parks, and top-rated schools. Don't miss out on this opportunity to have everything you need and more. This property is under the professional management of The Smart Choice Management (the property management company). The landlords prefer that rent payments are exclusively accepted via pre-authorized debit (PAD). Flooring: Tile, Deposit: 7600 (id:19720)
Keller Williams Integrity Realty
173 Overberg Way
Ottawa, Ontario
Presenting this exquisite 3-bedroom, 3-bathroom END-UNIT townhome, perfectly situated on a coveted CORNER LOT in the desirable Bridlewood Trails neighborhood of Kanata. Meticulously upgraded and truly turnkey, this home offers a seamless blend of modern luxury and functional design. Upon entry, a spacious foyer welcomes you into an open-concept layout, bathed in natural light with 9ft ceilings throughout the main level. This gourmet's kitchen is a chef's delight, featuring sleek granite countertops, ample cabinetry, a uniquely expansive pantry, and a generous island ideal for entertaining. Adjacent to the kitchen, the bright living area flows effortlessly, creating an inviting space for relaxation and gatherings. A convenient powder room completes the main level. Upstairs, discover three generously sized bedrooms, including a luxurious primary suite with a walk-in closet and a sizeable 4-piece ensuite. Two additional bedrooms, each with ample closet space and large windows, provide comfort and versatility. The finished lower level expands your living space, featuring a cozy fireplace and abundant natural light perfect for a home office, gym, or family recreation area while still offering plenty of storage and roughed-in plumbing for a bathroom! Outside, the fully fenced back and side yards are beautifully maintained, offering a private retreat. With a single-car garage and a prime location, this home is a rare opportunity to own a stylish, modern residence in a sought-after community. Available for easy showings. 24-hour irrevocable on all offers. OPEN HOUSE APRIL 5TH & 6TH, 2025 2-4PM (id:19720)
Coldwell Banker First Ottawa Realty
805 Loosestrife Way
Ottawa, Ontario
Welcome to "THE ONE"! This gorgeous END-UNIT Lemay Homes-built town boasts over 2,200 sqft and sits in the family-friendly suburb of Findlay Creek! Situated close to all amenities, great schools, LRT station, future Hard Rock Casino & Restaurants, shopping, groceries, walking/biking paths & more makes this location perfect! Main level features pristine hardwood flooring throughout, a chef's dream kitchen w/SS appliances - including double oven, gas stove, large island, all soft-close cabinets, coffee station & full pantry, spacious living room w/gas fireplace, custom mantle & conduit for TV in wall & walk-out to a large deck and fully-fenced backyard - including custom built shed, & powder room bath as well as inside access to garage equipped with auto-opener. 2nd level offers 3 spacious bedrooms, 2 full baths including a luxurious 4PC en-suite bath, & laundry room conveniently on the upper level. Finished basement offers large rec room w/ceiling mounted speakers, 4th bathroom being a 2PC bath and lots of storage! Flexible closing! *OPEN HOUSE - SUNDAY, APRIL 6TH 2-4PM* (id:19720)
RE/MAX Hallmark Realty Group













