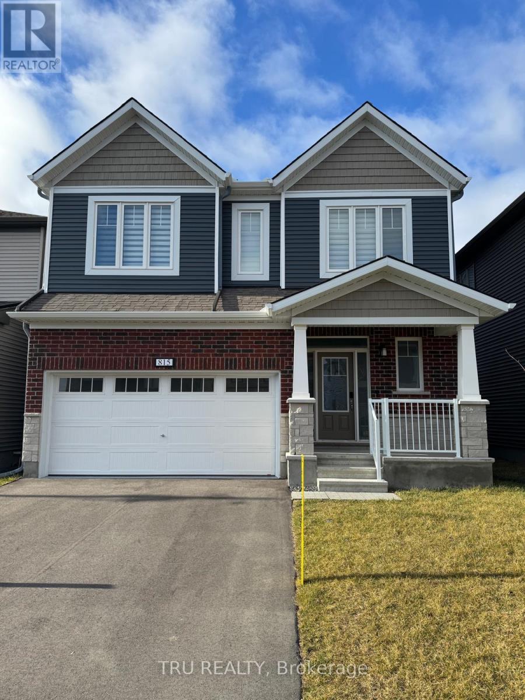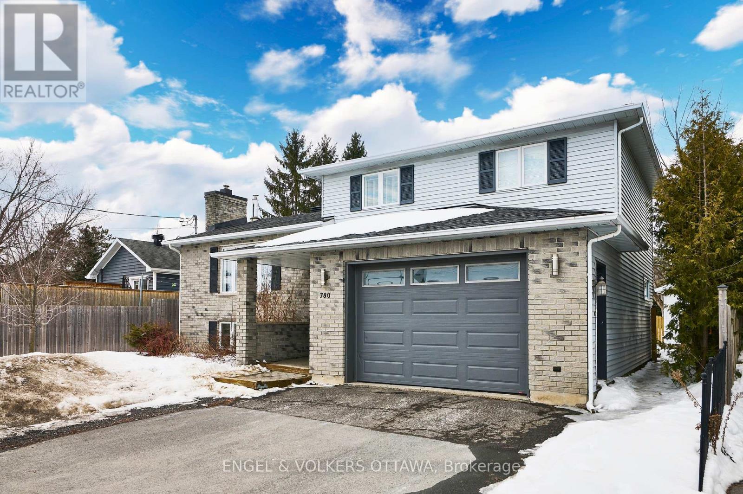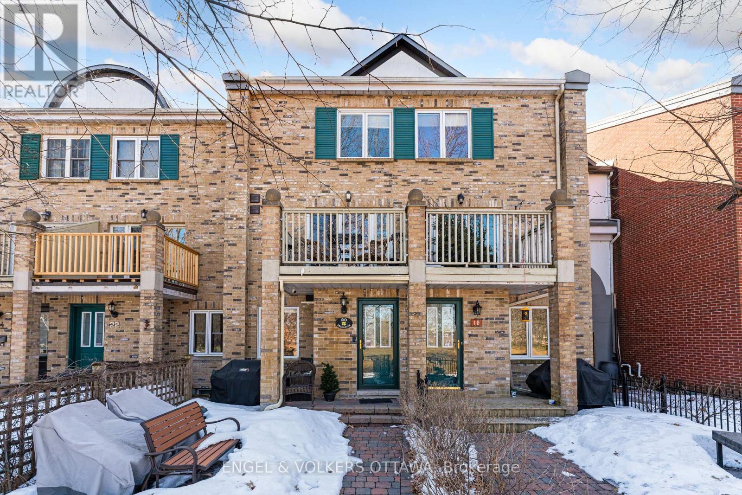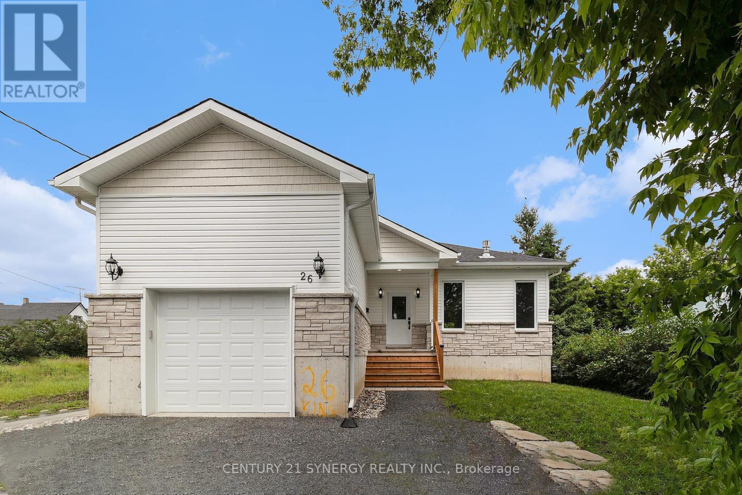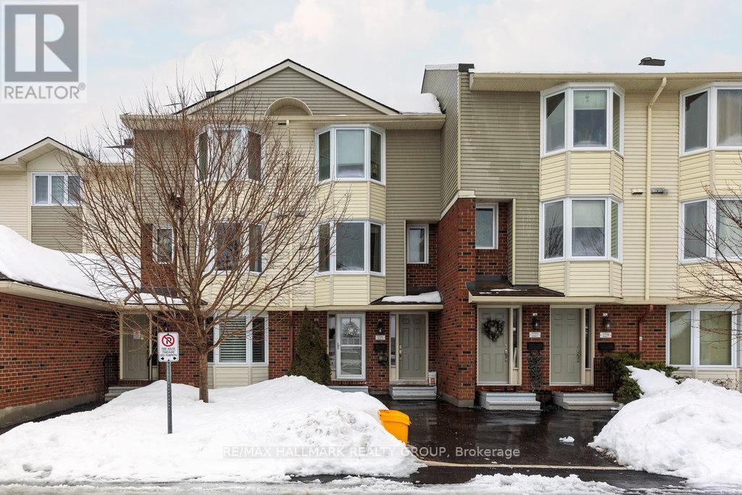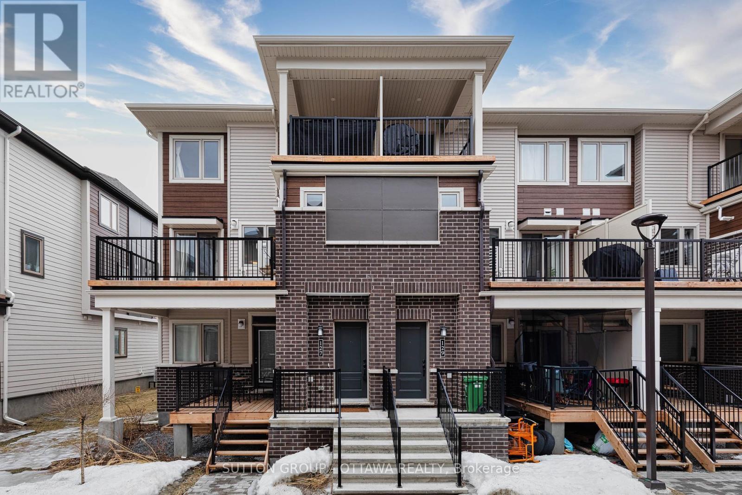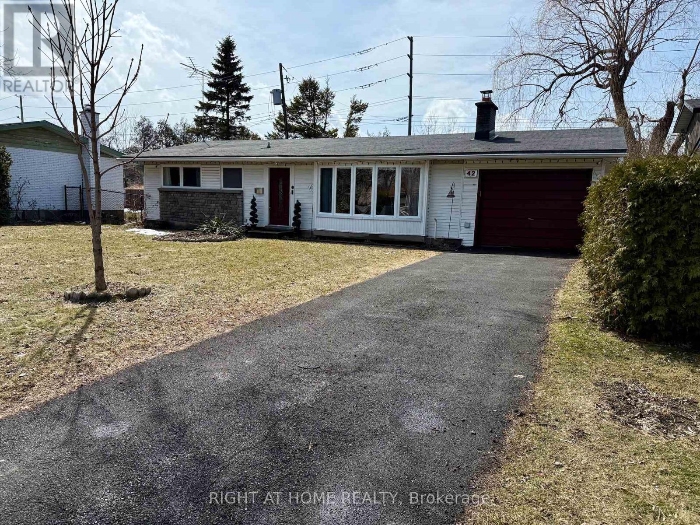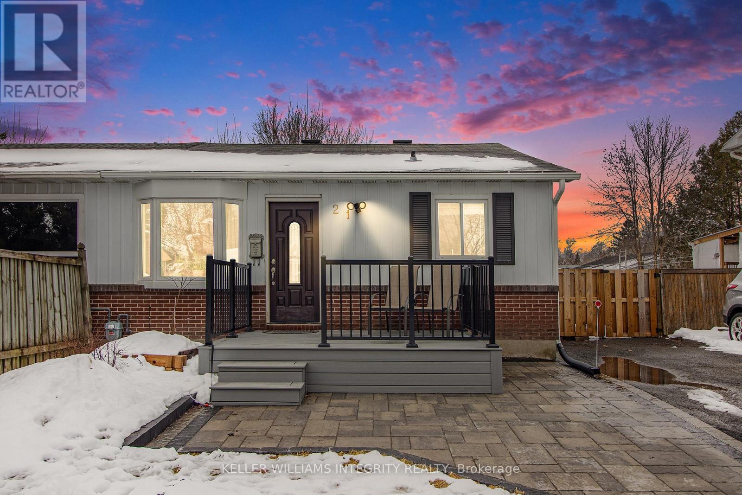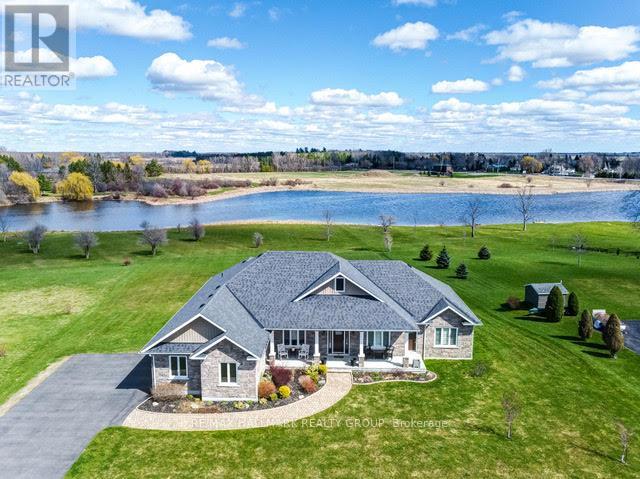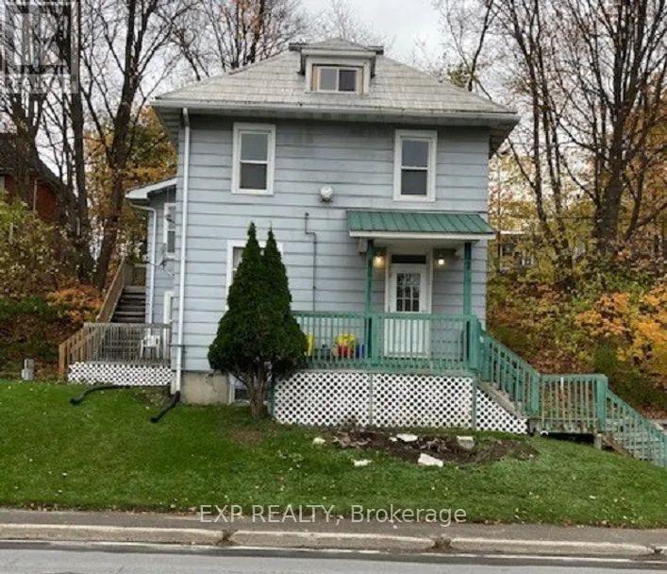Ottawa Listings
815 Snap Hook Crescent
Ottawa, Ontario
Nestled steps from the scenic conservancy, this stunning ENERGY STAR-RATED home offers over 3,300 sq ft of luxurious living space with more than $190,000 in premium builder upgrades, structural options and incentives. List of upgrades too extensive to list, please see the attached upgrade sheet for full details. Chef-inspired alternate kitchen layout with premium KitchenAid SS appliances, sleek waterfall island centrepiece, and custom upgraded cabinets for a modern touch. Thoughtfully designed with 9-foot ceilings on both the main and second floor, this 4-bedroom, 5-bathroom home features quartz countertops throughout, smooth ceilings throughout, elegant hardwood flooring and custom hardwood stairs, as well as 8-foot interior doors that add to the homes upscale feel. A 200 AMP electrical panel supports modern living, while the builder finished basement with large windows provides bright and functional additional space with a full bathroom. The finished garage has been insulated and features a durable epoxy-coated floor for a polished and low-maintenance finish.This home is a rare blend of quality craftsmanship, modern efficiency, and sophisticated design. Perfect for those seeking comfort and style in a prime location. Nothing has been spared, the upgrades were carefully selected to make this home stand out above the rest. (id:19720)
Tru Realty
3 - 402 Montfort Street
Ottawa, Ontario
This beautifully updated 2+1 bedroom, 1.5 bath townhouse offers modern comfort in a prime location close to many amenities. Featuring brand-new appliances, sleek quartz counter tops, and luxury vinyl plank flooring on the main level, the home has been refreshed from top to bottom. The upstairs has brand-new carpeting, and the entire space has been freshly painted for a bright, welcoming feel. New light fixtures, updated closet and bedroom doors, and a fully renovated bathroom add a polished touch. A stand alone freezer will be installed in the basement for extra storage. Plus, with condo-managed snow removal and lawn care, maintenance is worry-free. Conveniently located near shopping, dining, parks, and transit. **Tenant pays gas and hydro.** Move-in ready schedule your viewing today! (id:19720)
RE/MAX Hallmark Realty Group
780 Caron Street
Clarence-Rockland, Ontario
With a newly renovated secondary dwelling unit, this property is perfect for a multi-generational family or investor. Sitting on a large lot and backing onto very private greenspace across from Dutrisac Park, this 4 bedroom 3 bath home features a newly completed legal secondary dwelling perfect for in-laws or as a cash flowing investment. If you've considered Airbnb'ing a property it is notable that Rockland does not fall under the same restrictions as the city of Ottawa, which would allow for the rental of both units and provide a healthy income stream. If you're looking for a single family home, the Seller can easily reconnect both units with a doorway via the main hallway. This would provide an additional bathroom and family room on the main level! The main floor features a fireplace, updated kitchen, large renovated upper bathroom with cheater access, and three bedrooms. The lower level was fully renovated in 2021 into a legal SDU with new kitchen, flooring, baths, wiring. There is also a significant amount of storage in the basement. Property will be completely vacant on closing allowing you full flexibility. Laundry is currently installed in both units! Bonus - a large oversized garage and parking for 3 in the driveway. Two private decks, shed, & gate access to rear greenspace. Updates: roof 2015, furnace 2022, electrical w/200 AMP service. Fully owned hot water tank and a tankless hot water system. Loads of value for those who seek optionality! (id:19720)
Engel & Volkers Ottawa
148 Forest Lane
The Nation, Ontario
Welcome to 148 Forest Lane. The current owners have embraced this property for it's quiet country living, backyard enjoyment, and spacious lot. Minutes from Hwy 417 to commute for work in Ottawa.The basement was renovated to include two bedrooms and a full bath. Insulated attached garage with inside access and a separate garden shed. A full in-law suite with private side entrance and interior access, heat pump(2022) for separate climate control and washer dryer combo. Roof (2018), Metal roof on garage(2016).Basement bedrooms & Bathroom(2022), Windows(2021 & 2022), Patio Doors(2022), Sump Pumps (2021), Attic Insulated(2022), Kitchen Update(2022) Wired for a generator backup. EV plug inside garage. Municipal water and sewer. Shared utilities metered. ** This is a linked property.** (id:19720)
Royal LePage Team Realty
9 Flett Street
Edwardsburgh/cardinal, Ontario
Now is the ideal time to secure the building lot of your dreams! Get ready to build your next great chapter by the water and among stunning custom homes on this fully-serviced building lot, in the private and riverside estate community of Sawmill Creek! Just 50 mins to Ottawa, 5 mins to the 401, 10 mins to the International Bridge, this mature 22-lot subdivision is tucked along the shores of the historic Galop Canal, a calm 12-km waterway stretching along the majestic St Lawrence Seaway. Paddle the tranquil canal waters or enjoy everything the St Lawrence River offers! With a boat launch, scenic trails, riverfront park, arena, pool, library & several amenities just 2 mins away, come see why centrally-located & history-rich Cardinal is drawing in retirees, adventurists & families alike! Whether you're an avid diver, cyclist, paddler, boater or yearn to watch the sunrise over the river, prepare to experience a Canadian dream & live the exclusive St Lawrence lifestyle year-round! Location, location: 1 hr to Kingston & 1 hour 45 mins to Montreal! **Must be accompanied by a licensed realtor to walk the property.** (id:19720)
Exit Realty Matrix
20 Brigadier Private
Ottawa, Ontario
Nothing but style and elegance throughout this stunning contemporary home! Centrally located and uniquely situated within the historic MacDonald Gardens Park, this beautifully updated 2-bedroom residence has been thoughtfully modified to maximize living space. Offering 2,073 square feet of quality craftsmanship, the home features a spacious main floor family room, an open-concept living, dining, and kitchen area, maple hardwood flooring, a cozy gas fireplace, and a picturesque view from the eat-in kitchen. Custom built cabinetry and a convenient deck just off the kitchen add both function and charm.The upper level offers two generous bedrooms, each with walk-in closets, an updated main bath, and a primary suite complete with a fully renovated ensuite. A long list of updates and improvements enhance the home's move-in ready appeal. Just a short walk to downtown, the ByWard Market, Beechwood Village, and the walking/biking paths along the Rideau River enjoy the best of urban living in a truly unique park setting. (id:19720)
Engel & Volkers Ottawa
26 King Street
Smiths Falls, Ontario
Perfect for Multi-Generational Living or Co-Ownership! This brand-new home, built in 2023, is ideal for extended families or shared ownership. It offers two fully separate living spaces, each featuring its own kitchen, 4-piece bathroom, laundry, and cozy gas fireplace. Main Floor: 3 spacious bedrooms, high ceilings, and ample living space. Lower Level: A fully equipped suite with 2 bedrooms, kitchen, bathroom, an office, laundry room, and a private entrance. Both units have their own central air, furnaces, and utilities (hydro, gas), ensuring comfort and privacy. With separate entrances and immediate possession available, this home is move-in ready! (id:19720)
Century 21 Synergy Realty Inc.
B - 2408 Drury Lane
Ottawa, Ontario
BASEMENT FOR RENT ONLY. This Legal lower unit boasts a generous living space illuminated by bright windows, seamlessly flowing into a contemporary kitchen. Enjoy the convenience of in-unit laundry, complemented by three comfortably sized bedrooms and a well-appointed bathroom. Ideally situated within walking distance to College Square and Algonquin College, this location offers proximity to Pinecrest Athletic Centre and park. With the convenience of being mere steps away from the transitway, commuting becomes effortlessly accessible. This unit is currently tenant-occupied, and viewing appointments require a 24 hour notice. The unit will be available for occupancy starting May 1st, 2025. We look forward to receiving your application and welcoming you to this exceptional living space.The #B has own hydro meter, (gas, water and HWT will be shared with the #A, $115 per month). This property is under the professional management of The Smart Choice Management (the property management company). The landlords prefer that rent payments are exclusively accepted via pre-authorized debit (PAD). Deposit: 4200. (id:19720)
Keller Williams Integrity Realty
3 - 831 Bronson Avenue
Ottawa, Ontario
Welcome to this bright and spacious second-level unit with 4 bed 1 bath and kitchen & sunroom in a beautifully maintained duplex located in the vibrant heart of Ottawa. Situated on Bronson Avenue, this property offers unparalleled convenience with easy access to downtown, Carleton university, the University of Ottawa, public transit, and a variety of shops, restaurants, and entertainment options. The unit features an open-concept layout, large windows that flood the space with natural light, and modern finishes throughout. With its prime location and thoughtful design, this is the perfect place for professionals, students, or anyone looking to enjoy urban living at its finest. This property is under the professional management of The Smart Choice Management (the property management company). The landlords prefer that rent payments are exclusively accepted via pre-authorized debit (PAD). All utilities (Gas, Electricity, Water) are included inthe rent. Parking is available for an additional $50/month. Avalible from May 1, 2025. (id:19720)
Keller Williams Integrity Realty
404 Kilmarnock Way
Ottawa, Ontario
Only family is allowed. Welcome to this gorgeous bungalow with a loft, located in the neighborhood of Stonebridge. This beautifully maintained home boasts an open-concept layout with phenomenal high ceilings. The main level features a formal living room, a full bath, and a dining room, as well as a spacious kitchen with granite countertops, and ample storage space. The main floor consist of 3 rooms and the master room includes an ensuite 4pc bathroom and a walk-in closet. A hardwood staircase leads to the 2nd level where you will find the loft, 2 great-sized rooms, and a full bath. The basement is incredibly spacious and offers plenty of entertainment options for your family, including an additional bedroom and a bathroom. You can enjoy the outdoors in the large backyard, complete with a deck and plenty of room to play. This home is conveniently located near shopping, restaurants, parks, and top-rated schools. Don't miss out on this opportunity to have everything you need and more. This property is under the professional management of The Smart Choice Management (the property management company). The landlords prefer that rent payments are exclusively accepted via pre-authorized debit (PAD). Flooring: Tile, Deposit: 7600 (id:19720)
Keller Williams Integrity Realty
173 Overberg Way
Ottawa, Ontario
Presenting this exquisite 3-bedroom, 3-bathroom END-UNIT townhome, perfectly situated on a coveted CORNER LOT in the desirable Bridlewood Trails neighborhood of Kanata. Meticulously upgraded and truly turnkey, this home offers a seamless blend of modern luxury and functional design. Upon entry, a spacious foyer welcomes you into an open-concept layout, bathed in natural light with 9ft ceilings throughout the main level. This gourmet's kitchen is a chef's delight, featuring sleek granite countertops, ample cabinetry, a uniquely expansive pantry, and a generous island ideal for entertaining. Adjacent to the kitchen, the bright living area flows effortlessly, creating an inviting space for relaxation and gatherings. A convenient powder room completes the main level. Upstairs, discover three generously sized bedrooms, including a luxurious primary suite with a walk-in closet and a sizeable 4-piece ensuite. Two additional bedrooms, each with ample closet space and large windows, provide comfort and versatility. The finished lower level expands your living space, featuring a cozy fireplace and abundant natural light perfect for a home office, gym, or family recreation area while still offering plenty of storage and roughed-in plumbing for a bathroom! Outside, the fully fenced back and side yards are beautifully maintained, offering a private retreat. With a single-car garage and a prime location, this home is a rare opportunity to own a stylish, modern residence in a sought-after community. Available for easy showings. 24-hour irrevocable on all offers. OPEN HOUSE APRIL 5TH & 6TH, 2025 2-4PM (id:19720)
Coldwell Banker First Ottawa Realty
805 Loosestrife Way
Ottawa, Ontario
Welcome to "THE ONE"! This gorgeous END-UNIT Lemay Homes-built town boasts over 2,200 sqft and sits in the family-friendly suburb of Findlay Creek! Situated close to all amenities, great schools, LRT station, future Hard Rock Casino & Restaurants, shopping, groceries, walking/biking paths & more makes this location perfect! Main level features pristine hardwood flooring throughout, a chef's dream kitchen w/SS appliances - including double oven, gas stove, large island, all soft-close cabinets, coffee station & full pantry, spacious living room w/gas fireplace, custom mantle & conduit for TV in wall & walk-out to a large deck and fully-fenced backyard - including custom built shed, & powder room bath as well as inside access to garage equipped with auto-opener. 2nd level offers 3 spacious bedrooms, 2 full baths including a luxurious 4PC en-suite bath, & laundry room conveniently on the upper level. Finished basement offers large rec room w/ceiling mounted speakers, 4th bathroom being a 2PC bath and lots of storage! Flexible closing! *OPEN HOUSE - SUNDAY, APRIL 6TH 2-4PM* (id:19720)
RE/MAX Hallmark Realty Group
395 Early Road
Horton, Ontario
Welcome to your private oasis! This beautifully maintained hi-ranch home is situated in the peaceful, rural setting in the Township of Horton, just 22 min West of Arnprior. Featuring 3 bedrooms and 2 full bathrooms, 395 Early Road offers a perfect blend of comfort, privacy and natural beauty. With a spacious floor plan and approx 5.5 acres, this property provides ample room for family living and entertaining. Featuring an open-concept living area with large windows that allow natural light to pour in which highlight the homes cozy charm. The well-appointed kitchen is perfect for cooking and gathering with modern appliances, a large island and plenty of counter space. A separate dining area provides the ideal space for meals with family and friends. The three generously sized bedrooms offer peaceful retreats, with the primary suite featuring an ensuite bathroom for added convenience and privacy. The oversized, unfinished basement offers the opportunity to create more space if needed, with a framed 4th bedroom in place, along with a bathroom rough-in and inside access to the heated and insulated, double car garage. Backing onto the Algonquin Trail, this home offers a gorgeous deck and includes a hot tub, perfect for watching the beautiful sunsets and any wildlife that may make their way through! In addition, this home offers extra outdoor storage with a custom shed, matching the main home aesthetic. Located in a serene, quiet area, only 15 min from Renfrew, this home is an ideal retreat for those seeking a bit of tranquility without sacrificing convenience. **EXTRAS** HRV, Hot Tub, Smoke Detectors, Window Blinds, Storage Shed (id:19720)
RE/MAX Hallmark Realty Group
615 Remnor Avenue
Ottawa, Ontario
Welcome to this stunning 2012-built Richcraft townhome, perfectly located in the highly sought-after Kanata Lakes community. This beautifully designed 3-bedroom, 2.5-bathroom home offers both elegance and functionality with NO close rear neighbours for enhanced privacy. The main floor boasts 9-ft ceilings, elegant hardwood floors and many pot lights. The spacious living room is perfect for relaxation, while the formal dining area provides direct access to the chefs kitchen featuring stainless steel appliances, high-end quartz countertops and a well-sized breakfast nook overlooking the backyard. Ascending from the main floor is a graceful curved staircase featuring brand-new carpet, which continues onto the entire second level. Upstairs, you'll find three generously sized bedrooms, including a primary bedroom spacious enough for a king-sized bed. A full bath and a convenient laundry room completes the 2nd level. The fully finished open-concept basement is ideal for recreation and entertainment featuring a large window, many pot lights and a cozy gas fireplace. Additionally, the basement includes a bathroom rough-in offering great potential for future customization. Step outside to the fully fenced, private backyard, complete with a large deck, perfect for summer BBQs and family gatherings. Located within walking distance to grocery stores, restaurants, top-rated schools and parks, with easy access to Kanata Centrum, Tanger Outlets, Costco and HWY 417. Don't miss this incredible opportunity - this home is a 10+! (id:19720)
Right At Home Realty
1204 - 70 Landry Street
Ottawa, Ontario
Experience upscale urban living in this spacious 2 bedroom, 2 bathroom corner suite, ideally situated in the sought-after Beechwood Village. This vibrant neighbourhood offers easy access to cafes, boutique shops, restaurants, and NCC bike paths along the Rideau River, Highway 417, and the ByWard Market. This suite features a thoughtfully designed open-concept layout, with large private balcony and panoramic views. The modern kitchen is equipped with stainless steel appliances and granite countertops, perfect for both everyday living and entertaining. Enjoy In-suite laundry, one designated underground parking spot and a storage locker for added convenience. Residents enjoy access to amenities such as an indoor saltwater pool, a fully equipped fitness center, and a stylish party room. Suite was professionally painted and will be cleaned prior to occupancy. Heating, air conditioning, and water are included, with tenants responsible for hydro. (id:19720)
Bennett Property Shop Realty
504 - 1350 Hemlock Road
Ottawa, Ontario
Close to downtown, near the park with daylight shining into the rooms. This one-bedroom plus den apartment gives you a cozy touch. All the curtains have been installed already. Upgraded cabinetry offers plenty of storage space. The open-concept kitchen features upgraded faucets and a double sink. There's no carpet throughout the unit, making it easy to clean. A south-facing balcony provides the perfect spot to relax and enjoy your coffee. Parking is included in the price. The unit is steps away from the park and convenient to all facilities, including shopping centre, banks, animal hospitals, and restaurants.All the photos were taken before the current tenant moved in. (id:19720)
Royal LePage Team Realty
201 - 805 Beauparc Private
Ottawa, Ontario
This beautifully designed 2-bedroom open-concept condo offers modern urban living at its finest. The spacious layout features gleaming dark hardwood floors throughout the living, dining, and kitchen areas, creating a seamless flow for entertaining. The stunning kitchen is a chef's dream with granite countertops, a functional island, and six premium stainless steel appliances. Both bedrooms feature plush carpeting and generous closet space, with the master suite boasting a luxurious 4-piece ensuite bathroom and additional linen closet.Enjoy the bright and airy atmosphere created by 9-foot ceilings, enhanced by central air conditioning for year-round comfort. Practical features include a same-floor storage locker and one outdoor parking space. Ideally located just minutes from downtown, this condo offers unbeatable convenience - steps from shops, restaurants, grocery stores, public transit, and major hospitals. The unit comes with one locker and one parking spot. The tenant pay gas, hydro and hot water tank. Deposit: $4200. Available from Jun 1st. (id:19720)
Keller Williams Integrity Realty
553 Lilith Street
Ottawa, Ontario
Your Ideal 2461sq. ft. Family Home Awaits in Barrhaven! Discover this beautifully maintained Minto-built 4-bedroom, 3-bathroom single-family home located in the highly desirable community of Barrhaven. Featuring two cozy fireplaces and a fully fenced yard, this home offers both comfort and style for growing families. Step into a tastefully updated interior with modern décor and 9 ceilings on the main floors. A formal foyer greets you at the entrance, flowing into a sophisticated living room accented by a stunning memorable family gatherings.The spacious and functional kitchen is ideal for entertaining, showcasing upgraded cabinetry, granite countertops, stainless steel appliances, and bright, modern lighting. After a few steps up, an impressive family room with a fireplace and an access to a charming balcony. Upstairs, enjoy generously sized bedrooms including a luxurious primary suite with ensuite featuring double sinks and a glass-enclosed shower. The unfinished lower level provides even more space to be transformed into your personal home theatre, gym, or play area by yourself in the future. Located close to parks, public transit, and top-rated schools, this home truly has it all. Thousands spent on tasteful upgrades throughout. Don't miss this opportunity! (id:19720)
Uni Realty Group Inc
79 Pixley
Ottawa, Ontario
OPEN HOUSE: SUN APR 6th 2-4 PM. This beautifully maintained end-unit townhome is a fantastic opportunity for first-time buyers, investors, or university students. Vacant and ready for immediate possession, this home offers both comfort and convenience in a prime locationjust minutes from the Train Yards Shopping Centre, Hurdman Station, public transit, The Ottawa General Hospital, and CHEO.The main level features elegant hardwood flooring and a spacious, open-concept living and dining area, perfect for entertaining. The modern kitchen boasts high-end finishes including granite countertops, stainless steel appliances, and soft-close cabinetry, with direct access to a private side deck ideal for enjoying your morning coffee or hosting guests.Upstairs, youll find two generously sized bedrooms with refreshed flooring and a full bathroom. The lower level includes a versatile third bedroom or recreation room, a convenient partial bath, in-unit laundry, and plenty of storage space.With quality finishes throughout and nothing to do but move in, this home is a must-see. Dont miss your chance to make it your own! (id:19720)
RE/MAX Hallmark Realty Group
1149 St Jerome Crescent
Ottawa, Ontario
Extremely well maintained single family home only ever having one family live in it since it was built. A beautiful French door welcomes you onto the main floor featuring a spacious living room with hardwood flooring, a cozy wood fireplace and an oversized window to flood the space in natural light, a formal dining room, eat-in kitchen, and a sunken family room. Upstairs boasts 4 great-sized bedrooms including a primary suite with a walk-in closet and ensuite with a stand alone shower. The lower level comes fully finished and ready to be used for any of your needs. Enjoy entertaining in the completely private backyard with tall hedges, mature trees and a durable PVC fence. This home is located in a premium location being close to many great schools, parks, the Bob MacQuarrie Rec Complex, quick access to the 174, lots of restaurants and shopping on St. Joseph Blvd, and you are also close to the Ottawa River. (id:19720)
RE/MAX Delta Realty Team
18845 43 Highway
North Glengarry, Ontario
This beautiful recently renovated 3-bedroom bungalow offers a perfect blend of modern living and unique spaces. Featuring three spacious bedrooms and a fully updated bathroom with a convenient laundry area, this home is move-in ready. The open-concept kitchen includes a large island, modern cabinetry, and views of the bright living room, which has southern exposure and overlooks the scenic countryside. A standout feature is the attached workshop and multi-purpose hobby/games room, providing endless possibilities for creativity or relaxation. Outside, there are three sheds for added storage. With its modern finishes and flexible spaces, this home is ideal for those seeking both comfort and functionality in a peaceful setting, all at an affordable price. (furnace 2010, hot water tank owned 2024, roof 2016). Located just 10 quick minutes from Alexandria where you can find a Foodland for groceries, several restaurants, a Home Hardware, Shoppers Drug Mart, LCBO and even a Giant Tiger! (id:19720)
Right At Home Realty
108 Calaveras Avenue
Ottawa, Ontario
Beautiful 3 Bed/2.5 Bath Semi-Detached home in in the Heart of Barrhaven! Main Floor Features open concept. spacious living/dining area besides a large eat-in kitchen. Upper level features 3 generous size bedrooms. Master bedroom has nice sitting area besides a Walk-in closet and lovely 4 pc ensuite that includes a stand-in shower besides the soaker tub. Finished basement has enough space to enjoy as recreation room, besides the laundry and storage space. Fenced backyard has decent sized patio. Close to good schools, shopping, transit and Gyms., Flooring: Hardwood, Flooring: Carpet W/W & Mixed (id:19720)
Details Realty Inc.
223 Harriot
Ottawa, Ontario
Rarely available condo bungalow townhouse; bright, spacious & move-in ready! Discover the perfect blend of comfort and convenience in this rarely available bungalow-style condo townhouse, ideal for those looking for a first investment, or to downsize without compromising on style. This beautifully updated home features a renovated kitchen with stainless steel appliances, quartz countertops, and ample storage. A custom butcher block island adds both functionality and extra seating, seamlessly connecting to the sunny back patio, perfect for morning coffee or casual dining.With hardwood floors throughout and a cozy wood-burning fireplace, the open-concept living and dining area is both warm and inviting. Freshly painted and thoughtfully upgraded, this space includes custom features such as a sliding barn door, and a bay window flanked with California shutters.The oversized bedrooms are bathed in natural light, with the primary suite boasting a walk-in closet and ensuite bath. The partly finished basement provides extra living space and abundant storage.Step outside to a spacious backyard and patio, ideal for barbecuing or relaxing under the shade of the beautiful mature tree.Nestled in a highly sought-after neighborhood, this home offers easy access to bike paths, walking trails, transit, and shopping, a location that truly cant be beat! Dont miss this bright, inviting, and move-in-ready gem! (id:19720)
RE/MAX Hallmark Realty Group
23 Jetty Drive
Ottawa, Ontario
This like new 4 Bedrooms Minto Fraser Model is delightful inside and out, Suited in a popular family-friendly neighbourhood of Mahogany in Manotick. Mahogany is the one of the newest upscale neighborhoods in Manotick, featuring excellent greenery and close to parks and transit. It is just walking distance to the Rideau River, allowing for easy access to summer water activities within minutes. This home has 2,705 sqft, 9ft ceiling on both levels, pot lights everywhere. The main floor office, bright dining room, sunlight flooded the family room with natural gas fireplace and stunning kitchen with high-end stainless appliances, upgraded cabinets and qurtz countertops throughout. Beautiful hardwood staircase leads to the second level complete with primary bedroom with his&her WIC and 5pcs ensuite bathroom, 3 good sized bedrooms with full bath and convenient laundry as well. Unfinished basement to add a room or two for potential living space is waiting for your creative touch. The landscaped backyard is southwest facing with highend PVC fenced. It is a must see! Do not miss out on this great property and call for your private viewing today! (id:19720)
Home Run Realty Inc.
157 Perth Street
Rideau Lakes, Ontario
This could be your dream home package with 16.84 acres to enjoy too. The 4-bedroom, 2-bathroom home also includes a 3-bay 41ft x 27ft garage with spacious upper loft plus a 2nd 24ft X 32ft building that will house 2 to 4 more cars or boats. The homes main level includes the living room with a propane fireplace, dining area, ample kitchen, lovely main bathroom, foyer plus 3 good sized bedrooms. The lower level adds a comfortable family room, 4th bedroom, 2nd bathroom, laundry room, utility room and storage. Appliances are less than 2 years old (except the stove), Propane forced air furnace with AC approx. 6 years old and shingles are approx. 12 years old. Garage doors are 2 years old and main house has stainless gutter guards. A backup generator hookup is in place. Large front deck and even larger rear deck with hot tub (tub needs a heater) plus an above ground 27 ft round pool with its deck. (pool heater and gazebo negotiable). Paved extended driveway. School bus pick up. Quality laminate flooring and tasteful paint colors. Your opportunity to own an impressive spot with room for the toys and a place to use them. This home is immaculate, well maintained and clean. Truly ready for you to move into. (id:19720)
RE/MAX Affiliates Realty Ltd.
127 Anthracite
Ottawa, Ontario
This beautiful UPPER END-UNIT townhome is a true gem, perfectly located in the heart of Barrhaven! Imagine being just a short walk from Barrhaven Marketplace, beautiful parks, top-rated schools, and the scenic Jock River. Everything you need right at your doorstep! Tucked away on a quiet street, this home is bright & spacious. The main level features an open-concept living and dining area, ideal for entertaining or cozy nights in. The kitchen is both stylish and functional, boasting stainless steel appliances, upgraded cabinetry, and large side windows that floods the space with TONS of natural light! Step outside through your patio doors onto a private balcony, the perfect spot to enjoy your morning coffee or unwind after a long day. Upstairs, you'll find 3 generous bedrooms and a spacious 4-piece bathroom. Need a home office or a workout space? There's plenty of extra room to set up your perfect work-from-home station or at-home gym! (id:19720)
Sutton Group - Ottawa Realty
260 Opale Street
Clarence-Rockland, Ontario
Stunning, sun-drenched 3-bedroom, 4-bathroom home nestled on a premium, oversized lot in Rockland's Morris Village. Situated on a serene, quiet street just steps away from a beautiful park and within walking distance to great schools. Built in 2013 by Longwood Homes, it boasts nearly 1600 sq ft of living space above grade. The stone and stucco facade and the front landing with stone pavers adds to the elegant curb appeal. Tiled front foyer that flows seamlessly into the living room, which can easily serve as a formal dining area. At the back of the home, the large kitchen features stainless steel appliances, plenty of counter space, and a spacious dining area with a patio door leading to the expansive backyard. The kitchen is open to the inviting family room, which is centered around a cozy gas fireplace. The main floor showcases 9-foot ceilings. Upstairs, the large primary suite offers a walk-in closet and 3-piece ensuite, complete with a walk-in shower. Two generously-sized secondary bedrooms (one with vaulted ceiling), a family bathroom, and the laundry area complete this level. The fully finished basement is great for entertainers, featuring a spacious recreation room, a versatile flex space with a window (easily convertible into a 4th bedroom), a full bathroom, and a utility room. This lower level offers the ideal setup for in-laws, or older children. Step outside to the west-facing, oversized backyard, which boasts a large deck, patio and a gas hook up for BBQ. The perfect spot for summer gatherings leaving plenty of room for children to play. (id:19720)
Royal LePage Performance Realty
D - 39 Stonehaven Drive
Ottawa, Ontario
Large 2-bed 2-bath second floor unit available in Kanata's beautiful Bridlewood! Only steps from transit, shopping, recreation, and other essential amenities at the Bridlewood Plaza. Unit updates include flooring, ensuite and fireplace. Other features include a 4pc main bath, ensuite, eat-in style kitchen with separate dining area, large balcony, in-unit laundry, and private garage parking with 2 outdoor spaces plus ample visitor parking. Your balcony looks out over the treed pathways, leading to the outdoor, inground pool. Don't miss this opportunity - book your visit today! (id:19720)
Chartier Property Group Inc.
47 Robinson Avenue
Ottawa, Ontario
Panoramic River Views from this captivating luxury semidetached in lovely Sandy Hill. Every level is designed with ultimate views of the Rideau River in mind. Originally meant for 2 units, the owners combined them to create an oversized 4 level home.You will be impressed with the attention to detail in the design & upgraded features throughout. Eat in kitchen with a with a 5 burner gas cooktop & quartz counters, & a sunny front deck for morning coffee.Stainless Steel double wall ovens and oversized kitchen island. Main floor bedroom with a back deck to your own fully fenced yard, with a live lotus pond and a goldfish pond, surrounded by perennial gardens. Lawn service provided for park just outside the gates. Multiple balconies providing optimal sun or shade all day long. This special home backs onto a bicycle path meandering along the river, and the walking path to Dutchie's Hole Park, minutes from the 417& UOttawa. 4 beds easily made back into 5. Two oversized garage bays.A must see! Cooktop "as is" (id:19720)
RE/MAX Absolute Realty Inc.
42 Cleadon Drive
Ottawa, Ontario
OH- Sun 2-4pm. Experience your dream lifestyle at 42 Cleadon Dr, located in the sought-after Crystal Beach community, just steps from Andrew Hayden Park, the Nepean Sailing Club, and Bayshore Shopping Mall. This beautifully renovated and spacious bungalow combines modern comfort with timeless elegance. The open-concept main floor features a cozy living and dining area with a gas fireplace and stunning hardwood floors, perfect for entertaining. The updated kitchen boasts plenty of storage and sleek granite countertops. The primary bedroom offers a contemporary 2-piece ensuite and a generous closet. Two additional bedrooms and an updated main bath complete this level. Large windows throughout allow natural light to flood the home, creating a bright and airy atmosphere. The oversized garage may provide room for two tandem parking spaces. Outside, enjoy a private, peaceful lot with no rear neighbours and a large patio ideal for relaxing or entertaining. The unfinished basement presents endless possibilities for customization. Conveniently located near restaurants, amenities, and the future LRT, with easy access to DND, Abbott, and just a 10-minute drive to Kanata North's high-tech sector, this home is the perfect blend of functionality and potential. Long list of updates available upon request. Don't miss the chance to make it yours, so call to book your private showing today! ** This is a linked property.** (id:19720)
Right At Home Realty
12 Keno Way
Ottawa, Ontario
Backing onto a PARK, this beautifully maintained 4-bedroom, 2.5-bathroom detached home sits on an expansive PIE-shaped lot in Kanata Lakes, 1 of Ottawa's most sought-after school districts. Offering exceptional space, thoughtful upgrades and unbeatable convenience, this home is ideal for families looking to settle into a mature, amenity-rich neighbourhood. The sun-filled main level features hardwood floors and a bright, South-facing living room with a large bay window. The living room flows into the spacious formal dining area. The well-appointed kitchen offers solid wood cabinetry, a large central island, stainless steel appliances and a generous breakfast area overlooking the backyard. The cozy family room includes a gas fireplace and large windows, while the main level also offers a convenient laundry room, powder room and direct garage access. Hardwood stairs lead to the 2nd level laid with hardwood floors, where you'll find a stunning primary bedroom with Cathedral ceilings, oversized South-facing windows, his-and-her closets (including walk-in) and a luxurious 5-piece ensuite with double sinks, soaking tub, separate shower and natural light. 3 additional bedrooms share a well-designed full bathroom. The fully finished basement expands your living space with a large recreation area, wet bar, media room with rough-ins for projector and screen, and plenty of storage. There is space in the basement that could easily be converted into an extra bedroom. Roof (2019). The private, fully hedged backyard boasts a massive deck and 71-foot rear width - perfect for entertaining, relaxing, or even adding a pool. Just steps to parks, schools, transit, shops, gyms and cafés - this is a rare opportunity to own a turnkey family home in a prime location. (id:19720)
Royal LePage Team Realty
1209 - 1035 Bank Street
Ottawa, Ontario
Discover the perfect blend of style, luxury, and comfort at the Rideau at Lansdowne, located at 1035 Bank Street in Ottawa's Glebe neighbourhood. The Rideau offers residents a host of amenities designed for modern urban living. Enjoy the convenience of a 12-hour concierge service, a state-of-the-art fitness center, a guest suite for visitors and access to the Wholefood grocery store through the garage. Entertain in style with three party rooms overlooking TD Place stadium, complete with a kitchen and a spacious BBQ terrace. Additional features include secure underground parking, storage locker, and a sports lounge that provides a direct view of the stadium's football and soccer fields. From the moment you step inside, you'll be captivated by the open and airy living space designed for both relaxation and functionality. The generously sized bedrooms offer ample storage, while the sleek, modern bathroom boasts high-end fixtures and a spacious layout for ultimate comfort. Beyond its beautifully crafted interiors, the prime location makes it truly exceptional. Overlooking Landsdowne, and the Rideau Canal, it offers an unparalleled view that enhances its charm. More than just a home, it's a lifestyle waiting to be embraced. Don't miss your chance to make it yours! (id:19720)
Sleepwell Realty Group Ltd
21 Glamorgan Drive
Ottawa, Ontario
OPEN HOUSE APRIL 13TH! Charming 3-Bedroom Semi-Detached Bungalow in Glen Cairn, Kanata! Welcome to this cozy and inviting 3-bedroom, 1-bathroom semi-detached bungalow, perfectly situated in the heart of Glen Cairn, Kanata. Offering a fantastic central location, this home is just minutes from schools, parks, shopping, and transit, making it an excellent choice for families, first-time buyers, or investors. Step inside to the open concept main floor with a warm and welcoming living area, ideal for relaxing or entertaining. The kitchen was updated in 2018 and offers ample cabinet space and a cozy dining area, while the three well-sized bedrooms provide comfort and flexibility. The finished basement expands your living space, perfect for a family room, home office, or recreation area. Brand new furnace in March 2024, washer and dryer 2024. Outside, enjoy new landscaping completed in 2024, large front composite deck 2024 and a private backyard, a perfect retreat for summer barbecues, gardening, or relaxing with family and friends.With it's prime location, finished basement, and spacious layout, this home is an incredible opportunity in one of Kanata's most established neighborhoods. Don't miss out. Schedule your viewing today! (id:19720)
Keller Williams Integrity Realty
50 Madaket Private
Ottawa, Ontario
Welcome to this stunning end-unit townhome, ideally located on a premium corner lot in the highly desirable Bridlewood neighborhood in Kanata South. This home boasts an open-concept design with new laminate flooring on the main level. The renovated kitchen features modern finishes, including a sleek quartz countertop, and overlooks a sun-filled living area that flows seamlessly to the spacious, corner lot backyard, complete with a beautiful deck and charming gazebo, perfect for outdoor entertaining. Upstairs, the spacious primary suite includes a walk-in closet and a private ensuite bathroom. Two additional bedrooms share a generously sized full bath. The fully finished basement offers a recreational room and includes a cozy fireplace for added warmth and comfort. Convenient visitor parking is just steps away. This home is just minutes away from a beautiful pond with walking trails and green parkland, offering plenty of opportunities for outdoor activities. Its also close to schools, shopping, dining, and entertainment, with quick and easy access to Highways 416 and 417 for seamless commuting. Don't miss this opportunity, schedule your showing today! (id:19720)
Right At Home Realty
3035 Uplands Drive
Ottawa, Ontario
Investment Opportunity: Stunning 5-Bedroom Detached Home! Are you looking for a lucrative investment that netting $5,000 per month? Look no further! This beautifully renovated single detached home is a gem that combines luxury with functionality. Featuring 5 spacious bedrooms and 3.5 modern baths, this property is perfect for families or as a rental. The two well-equipped kitchens make meal prep a breeze, whether you're entertaining guests or accommodating tenants. Enjoy the elegance of a formal living room and dining room, ideal for gatherings and special occasions. Step inside to discover fresh paint and a contemporary design highlighted by an abundance of pot lights, creating a warm and inviting atmosphere. The open-concept kitchen is a chef's dream, boasting cabinets that reach up to the ceiling, granite countertops, and stainless steel appliances, including a cooktop and built-in oven. Conveniently located near shopping, schools, transit, and parks, this home offers everything you need within a short distance. Don't miss out on this incredible opportunity to own a property that promises both comfort and consistent income. (id:19720)
Power Marketing Real Estate Inc.
1404 Foxwell Street E
Ottawa, Ontario
Great investment opportunity! Perfect for a first-time home Buyer! This 2-story end-unit condo townhome with no rear neighbors and a good-sized backyard is located in a family-oriented, friendly neighborhood. This home includes 3 bedrooms and 2 baths, a spacious living area, and a very well-managed condominium. It is close to all amenities, a step away from Blair station and train yards. Easy access to highways 417 and 174, and bus stops are just across the road! (id:19720)
Avenue North Realty Inc.
72 Upney Drive
Ottawa, Ontario
Welcome to Your Dream Home in the Heart of Barrhaven! Nestled on a spacious corner lot, this stunning 4-bedroom, 4-bathroom single-family home offers the perfect blend of luxury, comfort, and modern upgrades. Freshly painted and featuring rich hardwood floors throughout the main and second levels, this home is move-in ready. A bright den provides an ideal work-from-home space, while the sunlit living and dining areas create the perfect setting for gatherings. At the heart of the home, the gourmet kitchen boasts brand-new appliances, ample cabinetry, and a sunny breakfast area overlooking the inviting family room with a cozy gas fireplace. Patio doors open to a beautifully landscaped backyard, complete with interlock, a charming gazebo, and a play structureideal for summer barbecues and relaxing evenings. Upstairs, the primary suite offers a walk-in closet and a luxurious 4-piece ensuite. Three additional generously sized bedrooms and a full bathroom complete this level. The fully finished basement provides incredible versatility, with space for a recreation room, guest suite, kids' play area, or home gymplus an additional full bathroom! Located in a fantastic family-friendly neighborhood, just minutes from top-rated schools, parks, and all essential amenities. This vacant home is move-in ready and easy to show. Dont miss outschedule your private tour today! (id:19720)
Keller Williams Integrity Realty
13 Halkirk Avenue
Ottawa, Ontario
Location, location, location! Minutes from Centrum, Shopping Plazas, Walter Baker Park, Tanger Outlets, Costco & Canadian Tire Centre, 13 Halkirk is the perfect home for the growing family. This 3+1 bedroom, 2.5 bathroom has been recently renovated almost top-to-bottom in 2022. The entire house has been repainted and re-floored with potlights installed throughout. From your spacious foyer (with two closets), you have your living room overlooking the formal dining room on the left. On the right, a separate laundry room, powder room, and inside entry to an oversized garage. This property also has an extra long driveway, with space to park 4 cars! Step forward into your open concept kitchen adorned with quartz countertops, new SS appliances including a new dishwasher, refrigerator, stove, hood fan, & microwave. Have breakfast in your eat-in kitchen area or atop the breakfast bar while overlooking the brightly lit family room with high ceilings and gas fireplace. Heading upstairs, you're greeted with a grand primary bedroom with cathedral ceilings, a walk-in closet & a newly renovated 5pc ensuite with twin sinks. The new main bathroom with stand-up shower hosts the other two sizeable bedrooms. In the basement, you have an extra bedroom and what used to be an indoor hockey rink (tells you how large the space really is!), is now an open rec room, with space to put in another bedroom. In your large backyard, you have a brand new shed, and an above ground pool (liner "as is"). Situated in the quiet & family-friendly neighbourhood of Glen Cairn, this home offers its next owners a "turn-key" experience. Don't miss out & book your private showing today! (id:19720)
Avenue North Realty Inc.
5611 Doran Creek Drive
South Dundas, Ontario
Welcome to 5611 Doran Creek Drive, an exquisite waterfront property nestled along the stunning St. Lawrence River in Iroquois. As you step inside, you're immediately drawn to the heart of the home, the kitchen. This space is nothing short of impressive, with a sprawling island, gleaming quartz countertops, and timeless brick feature walls that add character and warmth. Adjacent to the kitchen, you'll find a formal dining room and living room, both designed for elegant living and entertaining. The living room features a cozy gas fireplace and opens onto the rear composite deck, where you can enjoy picturesque views of the river. Down the hall, the primary bedroom offers a true sanctuary. It features his and hers walk-in closets, direct access to the rear deck with breathtaking river views, and a luxurious 5-piece ensuite for ultimate relaxation. Two additional bedrooms, a 4-piece bathroom, a laundry room, and an office complete the main living areas, providing ample space for comfort and convenience. On the other end of the home, a separate space with its own private entrance awaits. Perfect for an in-law suite or guest retreat, this area includes a spacious living room with a gas fireplace, a wet bar, a cozy bedroom, and a 3-piece bathroom, ideal for guests or extended family. This property offers direct access to the St. Lawrence River, perfect for non-motorized or smaller boats for a peaceful day on the water. Enjoy abundant fishing opportunities, paddle boarding, kayaking, and ice skating, right in your backyard, making it an ideal spot for outdoor enthusiasts. With many features to list, 5611 Doran Creek Drive is truly a home that must be seen to be appreciated. From its stunning design to its serene riverside location, this is a property you won't want to overlook. (id:19720)
RE/MAX Hallmark Realty Group
7053 Connell Road
Edwardsburgh/cardinal, Ontario
Nestled on a picturesque 3.5-acre private lot surrounded by scenic farmland, The Connell Residence is a stunning blend of heritage charm and modern updates. Rarely offered for sale, this beautifully maintained 5+1 bedroom, 3-bath stone home offers an elegant yet comfortable retreat just minutes from the village of Spencerville. A thoughtfully designed two-story addition seamlessly complements the original home, enhancing both space and functionality. Inside, recently refinished hardwood floors highlight the character of the home, while expansive windows invite natural light throughout.Grand foyer/mudroom with convenient main-floor laundry, storage, and spacious coat closet. Cozy family room with exposed stone wall, woodstove, and access to the backyard oasis. Spacious eat-in kitchen with a lovely brick accent wall, large island with copper sink and fixtures, and ample storage and counter space. The eat-in area is the heart of the home; architectural windows and access to the covered front verandah make it the perfect place for morning coffee/summer dining. Inviting living room a stunning stone gas fireplace.The four generously sized additional bedrooms share a beautifully updated 4-pce main bath with tile flooring, a soaker tub, and a stand-up shower. Private primary suite, featuring a spacious bedroom, seating area, large closet, and a stylish 3-piece ensuite.A fully finished lower level in the addition, offering a recreation room, a 6th bedroom, and a storage room. Wraparound porches overlook landscaped perennial gardens and meandering pathways. Truly a paradise property with lush lawn and gardens, inground pool, interlock patio, and pool house. Heritage barn on the property with two levels, open pasture space, and a detached 2-car garage. With an inviting warmth that makes this house feel like home, The Connell Residence is a truly exceptional opportunity to own a piece of history! (id:19720)
Royal LePage Team Realty
12 Mcnamara Street
Petawawa, Ontario
Welcome to 12 McNamara St! This charming end unit townhouse features three bedrooms and two and a half bathrooms across two levels. The welcoming open-concept main floor leads to a master bedroom complete with an ensuite, as well as two additional spacious bedrooms. The lower level includes a roomy recreation area, offering extra living space, along with laundry facilities and additional storage. Enjoy the benefits of a fully fenced yard and attached single car garage.***, Flooring: Hardwood, Flooring: Ceramic. (id:19720)
One Percent Realty Ltd.
3 - 2493 County Rd 29 Road
Mississippi Mills, Ontario
This maintained triplex in the beautiful village of Pakenham is a beautiful 2-bedroom walk-up apartment. You are greeted by a great living room space with windows on 3 sides, being able to see the bustle of the shops, but also the majestic Mississippi River. The large galley-style kitchen has plenty of storage and counter space and features a cozy eating/ dining area. Upstairs, there is a wonderful loft bedroom space with built-in storage and a cute dormer window seat. This could also be used as an office or studio space. On the main level, there is a bright sunroom with access to the back steps for the shared outdoor space. This unit also has access to a shared laundry set in the basement of the building. Lease is plus hydro and gas (if connected), Deposit: first & Last month rent (id:19720)
Exp Realty
1102 - 340 Queen Street
Ottawa, Ontario
Welcome to your dream location Claridge moon where is location the top of the Lyon St LRT station. This charming unit on the 11 floor has 550 sq. ft. of well-designed living space. The floor-to-ceiling windows bathe the space in natural light, while a private good size balcony boast beautiful views of the top of Gateau Hills, perfect for morning coffee or evening relaxation. The entrance hallway provides more privacy. The kitchen comes complete with stainless steel appliances and a charming island. Over 10k in upgrades, not limited to high-end quartz countertops, backsplash, cabinets in the kitchen and bathroom. The bright living area provides a comfortable retreat, perfect for relaxing or entertaining. The spacious bedroom offers generous closet space and a charming corner window, while the spa-like bathroom boasts a step-in glass shower. All window coverings are included. This unit also come with a storage locker (D-155 in storage rom P409 located on P4). This vibrant community have access to fantastic amenities, including a fitness center, rooftop terrace, concierge service and more. Located in the heart of the business district, you'll be surrounded by an array of restaurants, shopping options, and exciting nightlife. This is urban living at its finest and ideal for professionals. Don't miss out on the opportunity to call this place home! A must see! (id:19720)
Details Realty Inc.
48 College Circle
Ottawa, Ontario
Welcome to 48 College Circle !Tucked away on a quiet street with no through traffic, this 3-bedroom, 2-bathroom freehold townhouse is the perfect blend of comfort and convenience. Located just minutes from downtown, it backs onto lush greenspace, offering privacy and tranquility.The attached 1-car garage leads into a welcoming foyer with a powder room and direct access to the garage.The open-concept main floor features hardwood floors, creating a warm and inviting atmosphere. The kitchen, fully renovated in 2024, offers modern finishes, ample countertop space, and patio doors that lead to a low-maintenance backyard with a spacious deck also Updated in 2024. The large primary bedroom includes a built-in closet, and the two secondary bedrooms are well-sized for family or guests. The updated bathroom, featuring a dual-sink vanity, offers plenty of space.The finished basement features a bright and airy family room with updated flooring and stylish light fixtures (updated throughout the entire home in 2024), providing the perfect space for relaxation or entertaining. The utility room provides additional storage space. In addition, furnace installed 2025, ensuring comfort for years to come. With ample parking and no condo fees, this home offers exceptional value. Its central location provides easy access to public transit, Highway 417, and the downtown core. Just around the corner, the St. Laurent Complex features a public library, arena, park with a play structure, and a wading poolperfect for families. This townhouse has everything you need and more! (id:19720)
Assist 2 Sell 1st Options Realty Ltd.
68 Pelham Crescent
Ottawa, Ontario
68 Pelham Cres, beautifully built in late 2020 & recently elevated to even higher standards! 4-bed, 4 parking, 2 garage, 3-bath home w/ a rough-in for a 4th bathroom if you so desire. Located in the desirable Fox Run, just steps to the park and walking paths & just minutes to shopping, restaurants, & all this cute, close-knit community has to offer. Spacious foyer with a custom movable sideboard & large closet. Great dining area with a custom-built-in wall bar & upgraded lighting. The kitchen is spectacular! Extended island w/ quartz counters & breakfast bar, custom wall-mounted pot holder & a custom pantry w/ thoughtful pullouts for garbage & recycling, water treatment integration, soap dispenser, double sink, gas stove, upgraded stainless steel appliances & undermount lighting. The living room has built-ins, a gas fireplace, & a movable custom sideboard. You'll love the flow of this main floor with easy access to your private yard w/ new PVC fencing & a gas BBQ hook-up. Upstairs has it all! Primary has two huge walk-in closets & an ensuite, 3 additional bedrooms (one with a built-in Murphy bed), a dedicated laundry room, & a main bath. Hardwood flooring throughout, including the stairs, & durable laminate in the fully finished lower level. Blinds, shutters, TV wall mounts, ring doorbell, driveway, and garage & yard cams are included. Did I mention that the entire house is professionally cabled (CAT 6a STP) for high-speed internet, including dedicated cables for additional wifi access points for full-house coverage? I have more info for my techy friends - please reach out or come take a look. (id:19720)
Right At Home Realty
39 Shaughnessy Crescent
Ottawa, Ontario
Welcome to this exceptional 4-bedroom, 2.5-bathroom home in an unbeatable location with no rear neighbours just serene golf course views! As you step inside, you're greeted by a grand staircase, setting the tone for the elegance that follows. The main floor is designed for both comfort and entertaining, featuring a spacious kitchen with an island, plenty of cabinetry, and a walkout to a large deck overlooking the backyard. The family room, living room, and dining room provide plenty of space for gatherings, while the conveniently located laundry room, powder room, and double garage add to the home's functionality. Upstairs, the primary suite is a true retreat, offering two walk-in closets and a private ensuite. Three additional bedrooms and a full bathroom complete the second floor, ensuring space for everyone. The finished basement adds even more living space, featuring a rec room, gym, workbench/utility area, and an extra storage room. Improvements include new windows (2016), remote-controlled blinds, an iron fence with gates, beautifully outlined gardens, and a new steel garage door. Step outside to an amazing backyard, private, peaceful, and backing onto a golf course. This prime location offers easy access to top schools, shopping, parks, and more. Don't forget to checkout the 3D TOUR and FLOOR PLANS! Book a showing today! (id:19720)
One Percent Realty Ltd.
137 Coursier Crescent
Ottawa, Ontario
This unique 3-bedroom, 3-bathroom bungalow with a loft is nestled in a prime Orleans location, offering privacy and convenience. With luxury finishes throughout, this home blends style and function. Step inside to sky-high ceilings and natural light filling the living and dining areas. Oak railings lead to the loft, and luxury vinyl flooring adds elegance. The fully renovated kitchen is a chefs dream with quartz countertops, upgraded cabinetry, stainless steel appliances, a pot filler, and a wine fridge. The multifunctional sink combines practicality with style, making it perfect for cooking and entertaining. The primary suite features vaulted ceilings, large windows, and a stunning chandelier. The ensuite offers LED-lit fixtures, his-and-hers sinks, floating cabinets, and a multifunctional 8-jet shower. The second bedroom, currently a craft room, has raised ceilings and ample storage. A second full bathroom and main-floor laundry complete this level. Upstairs, the spacious loft can serve as an office, lounge, or extra bedroom. The third bedroom and full bathroom with colourful finishes add to the charm.The unfinished basement offers potential for customization, with a full bathroom rough-in and plenty of space for storage or living. The sunroom provides a peaceful retreat with an electric awning for shade, perfect for year-round enjoyment. The backyard is a gardeners dream, with cedar trees and a perennial garden that blooms year after year. The two-car garage offers extra workspace and additional storage, providing versatility for all your needs. A rare find in a fantastic location don't miss your chance to make this home yours! (id:19720)
Exit Realty Matrix
2018 Cherington Crescent
Ottawa, Ontario
Welcome to 2018 Cherington, a beautiful 4-bedroom, 4-bathroom single-family home nestled on a quiet, family-friendly street in the desirable Avalon community. From the moment you arrive, the curb appeal stands out with an elegant interlock walkway & driveway, leading to a charming front veranda. Step inside to a grand foyer and be greeted by 9-ft ceilings, rich hardwood flooring, crown moulding, and an abundance of natural light that flows throughout the main level.The formal living and dining rooms are perfect for entertaining, while the cozy family room with gas fireplace creates a warm and inviting space for everyday living. The chef-inspired kitchen features soft closing cabinets, quartz countertops, newer stove and dishwasher, stainless steel appliances, a large centre island and a spacious eating area with views of the backyard. Convenient main floor laundry, a powder room, and inside access to the double car garage add everyday functionality. Upstairs, you will find four generously sized bedrooms, including a luxurious primary retreat with double-door entry, a walk-in closet, and a 5-piece ensuite complete with soaker tub, double vanities, and glass shower. A second bedroom with its own ensuite makes an ideal guest suite, while the remaining bedrooms are equally spacious and share a full bathroom.The lower level offers endless potential for a rec room, gym, or home office. The backyard is a private oasis, featuring a heated saltwater pool, multiple sitting areas, a gazebo, and no rear neighbours perfect for summer gatherings or quiet relaxation. Ideally located just steps to Portobello Park and within walking distance to great schools, shopping, transit, and scenic walking trails. Flexible possession. (id:19720)
Royal LePage Performance Realty


