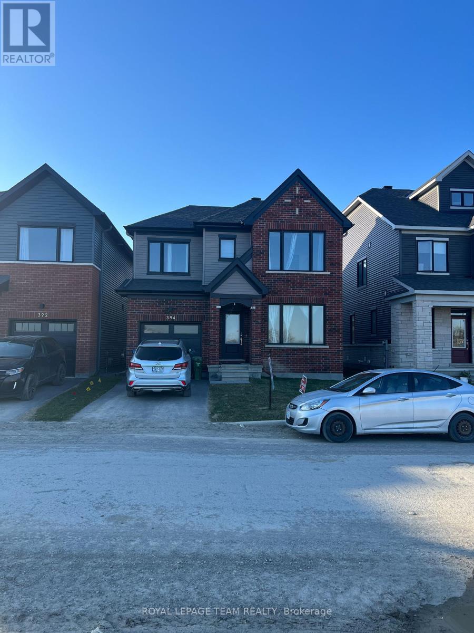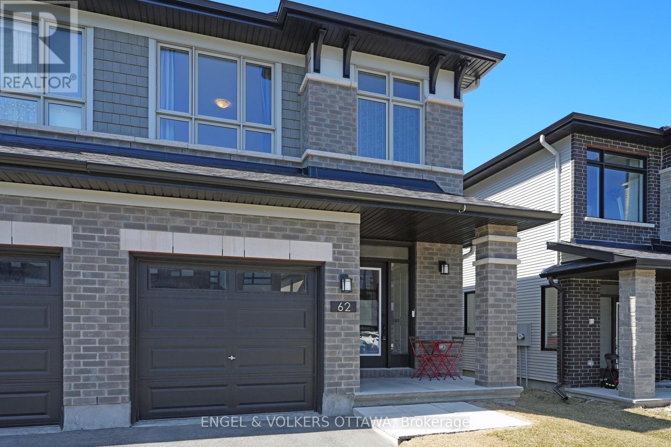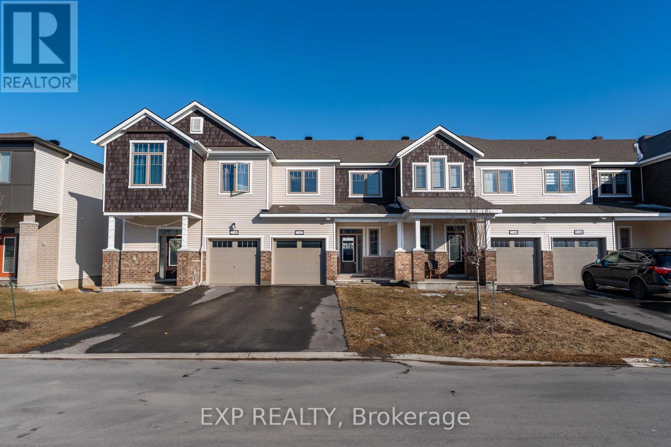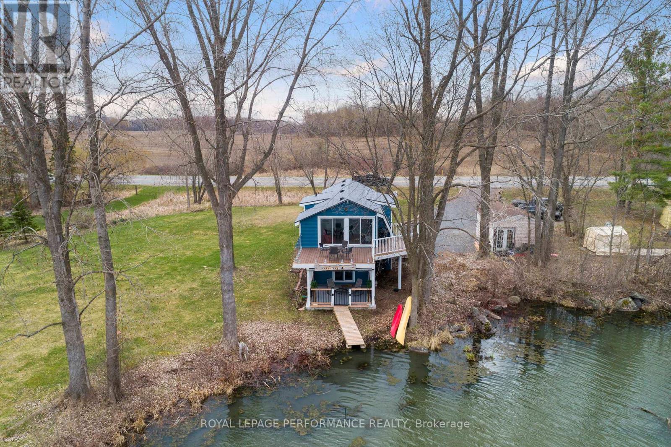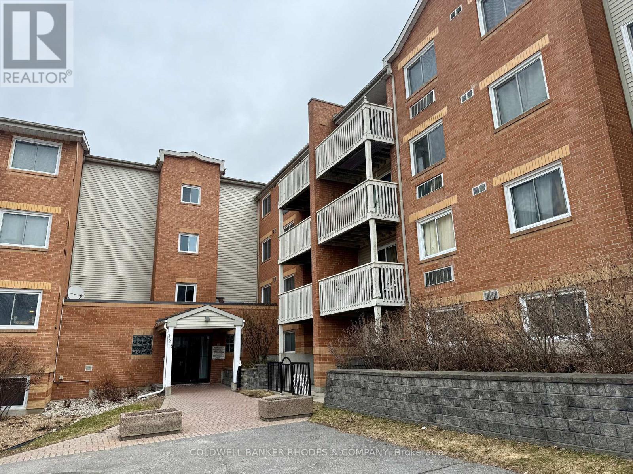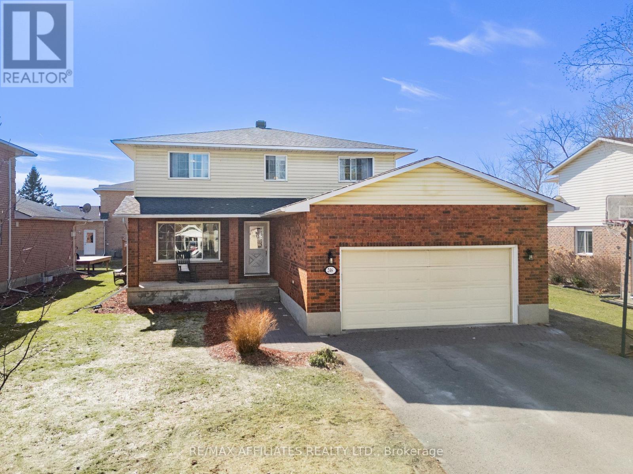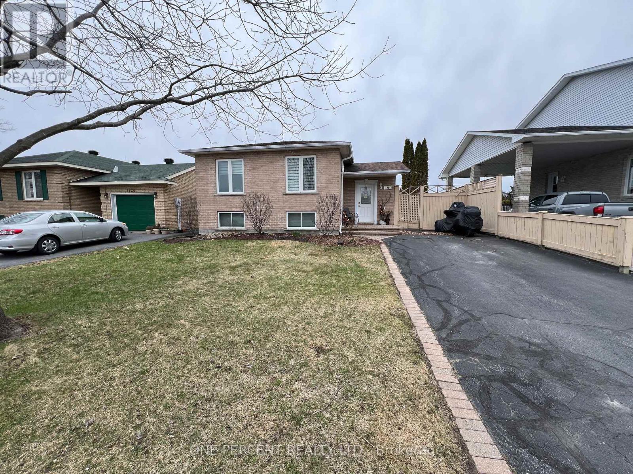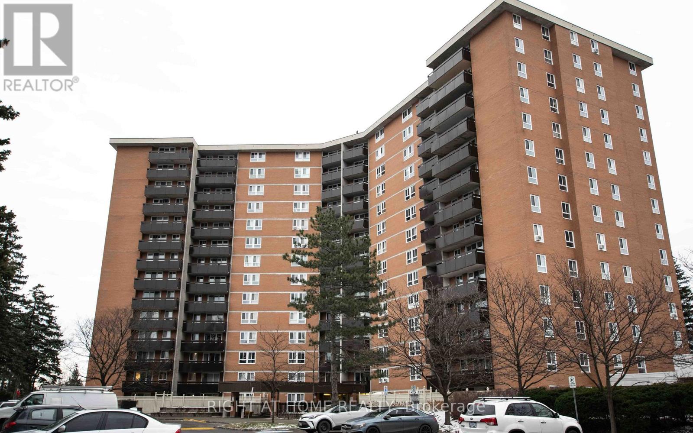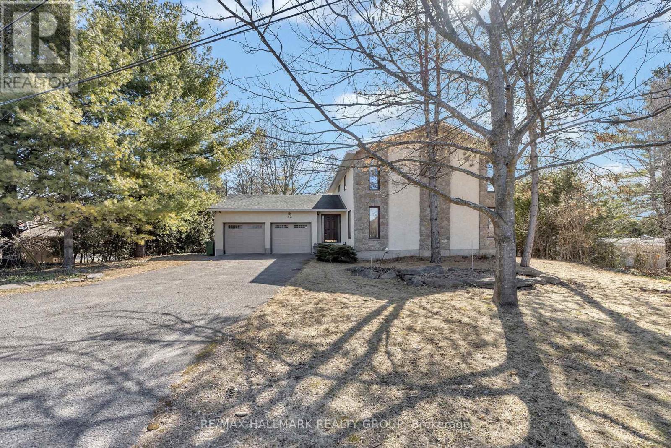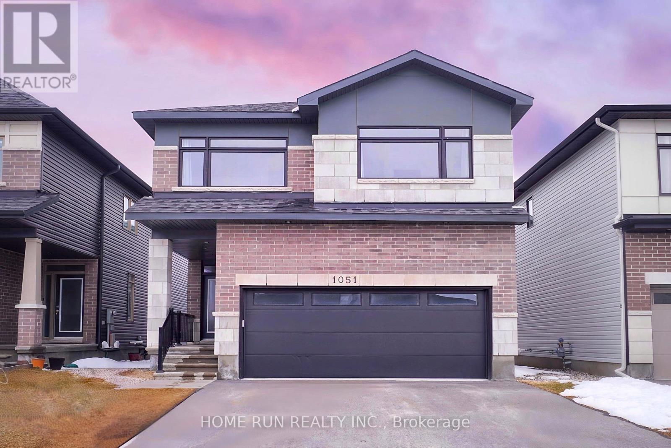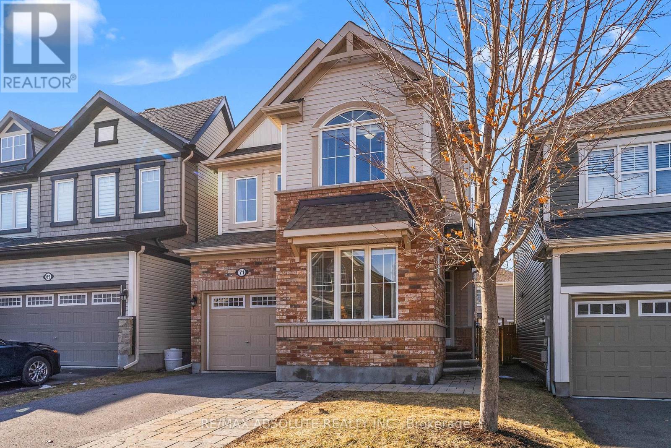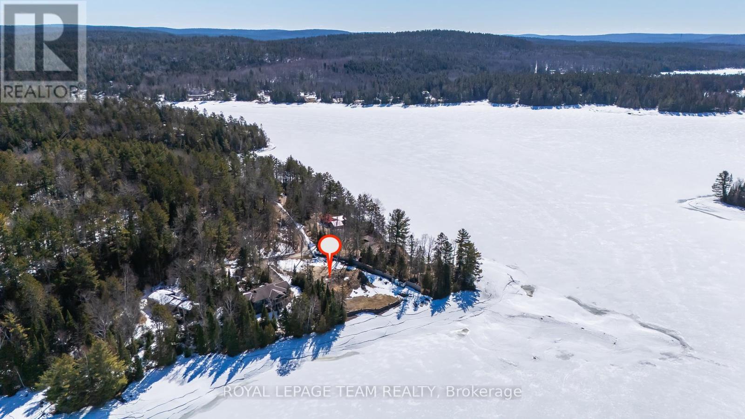Ottawa Listings
706 Slater Road
North Grenville, Ontario
Charming 3-Bedroom Stone Home on 11+ Acres nestled in the peaceful farming community of Heckston, located just outside the growing town of Kemptville! This beautifully updated 3-bedroom, 2-bathroom stone home effortlessly blends historic charm with modern comforts. Pride of ownership is evident throughout, with thoughtful renovations that highlight the home's character while adding contemporary convenience. Step into the warm and inviting eat-in kitchen, where original hardwood floors and vintage built-in cabinetry are complemented by custom cupboards and modern finishes, creating a perfect marriage of old and new. Natural light pours into the cozy living room, centered around a charming wood stove, ideal for relaxing evenings. A classic center staircase with decorative paneling leads to the second level, where you'll find three spacious bedrooms and a full bathroom with a stand-up shower. The primary suite offers a retreat with wide-plank flooring, a walk-in closet/dressing room, and upgraded spray foam insulation for year-round comfort. The main floor also includes a versatile den/home office currently used as a laundry room and a beautifully styled full bathroom featuring a clawfoot tub and corner shower. Shiplap accents throughout the home add to its rustic elegance. Outside, the property boasts a classic red barn with a paddock and pasture perfect for hobby farming or housing a variety of animals. Enjoy the expansive 11+ acres of land, ideal for gardening, recreation, or simply soaking in the countryside views. The fenced backyard features raised garden beds, a screened-in gazebo, and direct access from the kitchen's terrace door, an ideal spot for entertaining or relaxing in nature. Recent updates include: Most windows replaced 2021-2022 New septic system 2021. New furnace. A rare opportunity to own a lovingly maintained country home with timeless appeal and modern upgrades, this property is a must-see! Country store with excellent pizza a short walk away! (id:19720)
Royal LePage Team Realty
394 Peninsula Road
Ottawa, Ontario
Available June 1, 2025! Welcome to 394 Peninsula Rd, this 2024 built 3-bedroom, 2.5-bathroom house has it all! Upon entry, you're welcomed by a spacious dining room with hardwood flooring throughout. The stunning kitchen boasts ample cabinetry, stainless steel appliances, and a sleek breakfast bar island. A generously sized family room complements the kitchen perfectly for entertaining! Heading to the second level, a hallway connects all 3 spacious bedrooms. The primary suite features an ensuite bathroom and a motion sensor-lit walk-in closet. The remaining 2 bedrooms share a 3-piece bathroom. Descending to the basement, you'll find a recreation room perfect for a second sitting area. Conveniently located near Chapman Mills Marketplace, Retailers, HWY 416, and many Top-Rated Schools. Don't miss out on the opportunity to live in one of Barrhaven's most desirable communities! *please note, inside photos are from similar home* (id:19720)
Royal LePage Team Realty
B - 2650 Moncton Road
Ottawa, Ontario
This well-kept 2-bedroom, 1-bath townhome offers a warm and functional layout in a peaceful, established community. The main level features hardwood flooring, large windows that brighten the space with natural light, and a renovated kitchen with stainless steel appliances and generous counter spaceperfect for daily living and meal prep. The traditional floor plan provides separate living and dining areas, ideal for those who value structure and privacy in their home layout.Upstairs, youll find two spacious bedrooms, including a primary bedroom with a walk-in closet, and a clean, functional full bathroom. New carpet on the stairs adds a fresh update, while the unfinished basement provides excellent storage, laundry space, and potential for future use.Step outside to enjoy your private fenced yard with interlocked patio, ideal for hosting summer BBQs, morning coffee, or simply relaxing in the sun. Youre just steps from Frank Ryan Park, GoodLife Fitness, NCC bike paths, and minutes to Britannia Beacha perfect match for those who enjoy an active, outdoor lifestyle.Public transit is nearby, and the upcoming Stage 2 LRT expansion will make commuting even more convenient.See attached updates list for more details. Updates -Carpet on stairs (2025), Roof (2021), Interior paint (2020), Baseboard heaters (2020), Pot lights in kitchen/living (2020), Kitchen & appliances (2020), Refinished floors (2020), Baseboards & faceplates (2019). All appliances included. Status certificate available upon request. Home inspection conducted April 2025 attached. (id:19720)
RE/MAX Hallmark Realty Group
638 Coronation Avenue
Ottawa, Ontario
Welcome to 638 Coronation Avenue, a charming home nestled on a stunning lot in one of Ottawa's most desirable locations. Situated just steps from Trainyards, Ottawa's premier shopping district with over 150 shops and services, this home offers the perfect blend of convenience and tranquility. With easy access to nearby amenities, the 417 highway, and major city streets, the property is ideally located for both work and leisure. Yet, despite its proximity to everything, the neighborhood remains peaceful and serene, tucked away on a quiet side road. Surrounded by mature trees, green spaces, and scenic walking paths, this home provides a tranquil escape from the hustle and bustle of the city. The property sits on an expansive lot, nearly 150 feet deep, featuring a backyard that offers a private oasis in the heart of the city. Meticulously landscaped, the yard is perfect for those who value both space and nature. Quiet neighbours and ample privacy further enhance the appeal of this home, making it a true gem. The home has been lovingly maintained by the same family for over 40 years, and pride of ownership is evident throughout. Recent updates include fresh paint in the entire house, upgraded bathrooms, and a beautifully renovated front entrance that sets the tone for the rest of the home. Large windows, including two patio doors that lead to the backyard, flood the home with natural light, creating a bright and airy atmosphere. The finished basement offers additional living space, featuring a separate den/office, as well as a mechanical room and workshop area. This home is a wonderful example of thoughtful care and attention to detail and is ready for a new owner to enjoy. Don't miss out on the opportunity to own this exceptional home in a prime location. Schedule your viewing today! (id:19720)
Royal LePage Team Realty
Pts 3&4 Concession 7 Road
Alfred And Plantagenet, Ontario
Investment opportunity awaits in Alfred and Plantagenet! This 15+-acre light industrial lot, featuring 700+ feet of frontage, is now available. Offering versatile zoning for a variety of light industrial uses, property is further enhanced by the availability of municipal water, natural gas, and the significant advantage of 3-Phase power. Ideal for a range of industrial ventures, with the added possibility of residential development (subject to municipal approval). This is a prime location to establish or relocate your business, providing ample space and essential services for your operational needs. Located between 711 & 755 Concession 7 in Alfred and Plantagenet.Don't miss the video tour for a comprehensive look. All offers require 24 hours irrevocable. Contact Paul Dion at 613-293-3337 for more information. (id:19720)
Exit Results Realty
70 Madawaska Boulevard
Arnprior, Ontario
A well-established restaurant located in the charming tourist town of Arnprior -- just a 30-minute drive from Ottawa is now for sale, including all dining furniture. Situated along the scenic Madawaska River, this prime location offers breathtaking views and excellent potential for a thriving hospitality business. If you are interested, please call this number: 6137200318 (id:19720)
Coldwell Banker Sarazen Realty
301 - 659 Donat Street
Ottawa, Ontario
Welcome to The Maple a beautifully designed, energy-efficient 3-bedroom, 2 full bathroom apartment nestled on a quiet street in the heart of Ottawa. Just minutes from downtown, Montfort Hospital, and within walking distance to St. Laurent Complex, Strathcona Park, Beechwood Village, and scenic river trails, this spacious home offers modern open-concept living with stunning natural light, granite countertops, a sleek kitchen island with built-in sink and dishwasher, and a private balcony with heartwarming views. Built with attention to every detail and comfort, The Maple offers heat pump heating/cooling, with parking and storage available. Ready for move-in July 1st. (id:19720)
Details Realty Inc.
85 Concord Street N
Ottawa, Ontario
Brimming with charm and character, this all-brick semi-detached home is located in a quiet enclave off of Main St. Tucked between the Rideau River and the Rideau Canal, with a skating entrance at the end of the street! Close to Ottawa University, Lees LRT Station, St. Paul's University, CHEO, and the General Hospital. This home is in immaculate condition! It was completely renovated in 2012 including electrical, water and sewer lines, weeping tile and foundation waterproofing. Upon entering you will immediately notice the abundance of natural light. Gleaming Oak hardwood flooring extends through the main and upper levels, with ceramic tile in the kitchen and foyer. The eat-in kitchen has granite countertops, stainless steel appliances, and a glass door leading to the large covered porch. Rain or shine, you can enjoy lunch on the porch, or watch the sunset from the covered balcony off of the primary bedroom. There are 3 bedrooms and a 4 pc. Bath on the upper level, all bright with oversized windows. The primary bedroom has his and her wardrobe closets with brilliant interior organizers. The family room is in the basement and has gorgeous exposed limestone walls that have been sealed. There is a lot of space for all of your entertainment needs, and also a 2 piece bath, extra storage under the stairs, and a spacious laundry/utility room. The backyard is completely fenced, and has a very large storage shed. For those with an active lifestyle, this location can't be beat! Walk to the shops and restaurants on Main St, along the Rideau River Nature Trail, or cross the Pretoria Bridge and stroll down the Rideau Canal Western Pathway to Lansdowne Park. You don't need to own a car to live here, but if you do, there is parking for 2 vehicles on the extended interlock driveway, and easy access to Highway 417. (id:19720)
Just Imagine Realty Inc.
609 - 98 Richmond Road
Ottawa, Ontario
Discover urban sophistication at 98 Richmond Road in the heart of Westboro, one of Ottawa's most desirable neighborhoods! This sleek 1-bedroom, 1.5-bathroom condo offers 661sqft living space+ 84sqft private balcony. Step inside to find an inviting open-concept layout with gleaming hardwood floors throughout, a chef-inspired kitchen featuring quartz countertops, a spacious island with breakfast bar, and premium stainless steel appliances including a brand-new stove. The generous bedroom includes a walk-in closet and 3-piece bathroom with a glass shower, while in-unit laundry adds everyday ease. The unit also includes a heated underground parking spot and a storage locker for added convenience. As a resident of QWest, enjoy top-tier amenities: a rooftop terrace with BBQs and a hot tub, a state-of-the-art fitness center, a chic party room, and a private theater. Pet owners will love the grooming station, while cyclists and skiers appreciate the dedicated tune-up room. Located steps from gourmet eateries, artisanal bakeries, grocery stores, and transit, this condo offers the ultimate blend of tranquility and city living. An ideal urban retreat for young professionals, seize this opportunity before it's gone! (id:19720)
Keller Williams Integrity Realty
163 - 3290 Southgate Road
Ottawa, Ontario
OPEN HOUSE Sunday, April 20, 2025. 2-4 pm! Great starter home for the first time home buyer or investor! Bright and spacious, there is room for your small family. 3 generous sized bedrooms, including wall-to-wall closets in the primary bedroom. Main bath tub rejuvenated by Bath fitter. Large living room space with patio doors to the fully fenced and no-maintenance side yard. Patio doors in the kitchen bring in lots of natural light for meal preparation. Bring your own ideas and talent to create a modern-day kitchen. Powder room in the basement and lots of storage space. Parking just outside the side yard this home is so convenient. A very short walk across Bank Street to groceries, Walmart, restaurants, & general shopping. But Wait! Two minutes to the South Keys Transit Station. It doesn't get any easier to use Light Rail Transit to your advantage. Available immediately. Furnace 2024, A/C 2021, HWT (2022) $30/mnth. Estimated monthly utilities: Hydro $100, Gas $85. Isn't it time you owned your home so convenient to everything? (id:19720)
Solid Rock Realty
544-A Devista Boulevard
Alfred And Plantagenet, Ontario
Welcome to 544-A Devista Blvd, a charming and well-maintained raised bungalow located in the heart of Alfred. This semi-detached home offers the perfect blend of comfort, functionality, and outdoor space, ideal for families, first-time buyers, or anyone looking to enjoy a peaceful lifestyle in a growing community.Step inside and be greeted by a spacious and inviting open-concept main floor, where the living room, dining area, and kitchen flow seamlessly together, perfect for entertaining guests or enjoying cozy family nights. Large windows fill the space with natural light, creating a bright and airy atmosphere throughout. The kitchen features modern cabinetry and plenty of counter space, making meal prep a breeze.The main floor also boasts a generously sized primary bedroom, a convenient laundry area, and a well-appointed 4-piece bathroom. Everything you need is right at your fingertips, offering the ease of single-level living with the added bonus of a fully finished lower level.Downstairs, you'll find a spacious rec room that can serve as a family lounge, play area, gym, or home office. Two additional bedrooms offer privacy and flexibility, perfect for kids, guests, or hobbies, as well as a second full bathroom, ideal for accommodating a growing household or visitors.Outside, the home continues to impress with a private driveway offering ample parking, a practical storage shed, and a charming chicken coop for those looking to embrace a bit of homestead living. The expansive backyard provides plenty of space for gardening, outdoor play, or simply relaxing in the fresh air.Located on a quiet, family-friendly street, 544-A Devista Blvd offers a rare opportunity to enjoy country-style living with all the comforts of a modern home. Don't miss your chance to call this lovely property your own, book a showing today! (id:19720)
Exit Realty Matrix
62 Canvasback Ridge
Ottawa, Ontario
Stunning end unit townhome for rent, impeccably maintained and ready for tenants. This Richcraft Grafton model offers 3 bedrooms & 3 baths, with a brightly finished basement and fenced yard. The home welcomes you with stunning custom finishes and character throughout. A magazine worthy powder room accented by black railings in the hallway. Living, dining and kitchen together offers a fully open concept space, with a cozy fireplace and large windows. Chefs dream kitchen with coffee bar and walk in pantry make the space exceptionally functional. Second floor offers 3 sizeable bedrooms. Primary with ensuite oasis and second full bath with tons of charm. Upstairs laundry for added luxury. Basement features a huge recreation room, plenty of space for family! Do not miss the opportunity! (id:19720)
Engel & Volkers Ottawa
375 Broadridge Crescent
Ottawa, Ontario
Welcome to this beautifully maintained Claridge Whitney model, a 2022-built middle unit townhome nestled in a sought-after family-friendly neighbourhood in Orléans. This contemporary residence offers the perfect combination of style, space, and comfort for modern living.The main floor boasts an open-concept layout with sun-filled living and dining areas ideal for everyday living and entertaining. The gourmet kitchen features quartz countertops, stainless steel appliances, a generous island, and ample cabinetry for all your culinary needs.Upstairs, the spacious primary bedroom includes a walk-in closet and a private ensuite bath with sleek, modern finishes. Two additional well-proportioned bedrooms and a full bathroom complete the second level.The fully finished basement adds excellent versatility, offering a large rec room or home office space, along with a full 3-piece bathroom. Enjoy the convenience of an attached garage, private driveway, and a fully fenced backyard perfect for summer BBQs or quiet evenings outdoors.Situated close to schools, parks, shopping, transit, and more, this home delivers easy access to everyday essentials.Available for immediate occupancy. Some photos have been virtually staged for inspiration. (id:19720)
Century 21 Synergy Realty Inc
307 Royal Fern Way
Ottawa, Ontario
Discover this stunning 2-bedroom plus loft, 2 1/2 bathroom townhome boasting a breathtaking open concept living room with a vaulted ceiling and cozy corner gas fireplace. A gourmet kitchen with a pantry and breakfast bar awaits culinary adventures. Separate dining room off of the kitchen with accent wall. The primary suite is large and offers a walk-in closet. Second bedroom is also a good size. The 2nd level Loft overlooks the vibrant living area and a 4 piece bath completes the 2nd level. Finished lower level with a large recreation room and a newly installed full bathroom. Enjoy a fenced backyard and double wide driveway. A must-see! Many improvements: Stove 2025. 2024 Front Door, Rear sliding door, Windows, Driveway, Front walkway, Fridge, Fibre internet in basement, Furnace and duct cleaning. Dishwasher and Washer/Dryer 2023 Basement bathroom 2021 Deck 2019 (id:19720)
RE/MAX Hallmark Realty Group
3033 Colonial Road
Ottawa, Ontario
Welcome to 3033 Colonial Road, where country living meets commercial versatility. This solid all-brick split-level home, built in 1993, sits on a generous 1.8-acre lot and offers 3+1 bedrooms and 3 bathrooms, including two full and one half. The finished lower level includes an in-law suite ideal for extended family or additional living space. A professionally paved commercial-grade driveway leads to a 32 x 32 foot heated and insulated garage with oversized garage doors and a convenient side entrance. A separate 24 x 40 foot steel round garage/shed with a large commercial-grade door easily accommodates a fifth wheel, work vehicles, or heavy equipment. Two additional storage sheds offer even more practical space. With a recently updated roof (2021) and a permanent Kohler generator in place, this property is equipped for year-round comfort and peace of mind. This is a truly unique offering versatile, well-maintained, and ideally suited for families, hobbyists, or entrepreneurs seeking space and functionality in a prime rural location. (id:19720)
Keller Williams Integrity Realty
255 Bulrush Crescent
Ottawa, Ontario
Welcome to comfort in this stunning 2 bedroom, 2 1/2 bath Tamarack bungalow! Beautiful and bright open living and dining area. Whipping up culinary delights in the kitchen is so much easier with loads of counterspace, plenty of oak cabinets plus a large pantry and central island. Enjoy meals in the cozy eating area or host a barbecue on the rear patio. You'll find convenience with the main floor Primary bedroom and full bathroom. The lower level offers a finished recreation room, generous second bedroom, full bathroom and laundry room. There is also a 2nd laundry connection on main floor. There's ample storage and endless potential! Good sized rear yard is private. Nestled in a gorgeous adult-oriented neighbourhood. (id:19720)
RE/MAX Hallmark Realty Group
60 Osler Street
Ottawa, Ontario
Welcome to 60 Osler St. An exceptional 3-bedroom, 4-washroom townhouse available for lease! This stunning home offers over 2,300 sq. ft. of total living space, featuring soaring 9-ft ceilings and a sleek, modern kitchen with quartz countertops, a stylish backsplash, and premium built-in stainless steel appliances. The open-concept design seamlessly connects the kitchen to the inviting living and dining areas, perfect for both relaxation and entertaining.The primary bedroom boasts a luxurious 4-piece ensuite and generous closet space, ensuring comfort and convenience. Downstairs, the finished basement offers a sprawling recreation/family room, complete with a powder room, ideal for additional living or entertainment space. This home is situated on a premium lot with stunning park views, offering a serene and picturesque setting. It is also equipped with a high-efficiency HVAC system and a tankless water heater, ensuring energy savings and enhanced comfort year-round. Nestled in a prime location, this home provides easy access to Shoppers Drug Mart, grocery stores, banks, restaurants, parks, and a variety of other amenities. A fantastic opportunity to lease a modern, spacious home in a vibrant neighbourhood! (id:19720)
Tru Realty
Homelife/future Realty Inc.
36 Squashberry Lane
Ottawa, Ontario
***No longer available/ waiting for deposit *** Location : Kanata Emerald Meadows / Trailwest, 3 Storey townhouse with 1 attached garage, 2 Bedrooms, 3 bath rooms with ensuite bath. CARPET FREE BEDROOMS!! * Requirements: proof of income/employment, photo ID, credit record check with score and rental application. Prefer non-smokers with no pets. (id:19720)
RE/MAX Hallmark Realty Group
683 Merkley Drive
Ottawa, Ontario
Property sold under contract. No further showings. PRIDE OF OWNERSHIP PREVAILS! This meticulously maintained 4-bedroom home radiates warmth with its sun-drenched interiors & gleaming hardwood floors throughout. A grand entrance unveils a formal living & dining space on your left and to your right, an expansive family room, anchored by a gas fireplace and patio doors for cozy gatherings. Bright kitchen is clean as a whistle with a spacious eating area overlooking the private backyard with deck and storage shed. Side entrance to the main floor laundry room, convenient mud room and garage access. The sweeping spiral staircase leads to the primary suite with walk-in closet & UPGRADED spa-like ensuite. Three further bedrooms, with generous closets, complete the upper level. The fully finished basement, a versatile space, houses a rec room kids can call home. Located in an established area, only 100 metres from a soccer field and baseball diamond! (id:19720)
Exp Realty
2142 Winsome Terrace
Ottawa, Ontario
Almost New & Move-In Ready! | 2142 Winsome Terrace 3 Bed | 3 Bath | Built in 2022 Located in Orleans a vibrant, family-friendly community in East Ottawa! This stunning home offers modern finishes, spacious living, and easy access to parks, schools, and trails the perfect place to grow and thrive! DM for details or to book a private tour! Don't miss out on this gem! (id:19720)
Exp Realty
A - 1209 Maitland Avenue
Ottawa, Ontario
All-inclusive 3 BR, 1 Bath upper unit on Maitland. Features include: 6 appliances: fridge, stove, dishwasher, microwave, washer and dryer, hydro, heat, and water included, 1 Parking space included; no street parking available, snow removal and landscaping not included, no backyard. Conveniently located & in proximity to public transportation, College, shopping, bike paths, shops, restaurants, parks, and much more. (id:19720)
Tru Realty
447 Roger Road
Ottawa, Ontario
Set in the exclusive Faircrest Heights area of Alta Vista, near the General Hospital and 10 minutes from downtown, this exceptional property boasts a large 90' x 113' lot, offering great possibilities to renovate, or build your new dream home. Discover a 2,100 sq ft bungalow featuring 4 spacious bedrooms, 2 bathrooms, huge principal rooms, including a spacious family room, and an eating area. Primary bedroom features a full ensuite bath. The inclusion of a double garage adds to the convenience. This is a great opportunity to reside in a quiet neighborhood on a premium, oversized lot. (id:19720)
RE/MAX Hallmark Realty Group
1930 Sunbury Road
Frontenac, Ontario
Attention Waterfront-home buyers! Beautiful Dog Lake is part of the Unesco Heritage Rideau Lakes system. Enjoy everything it has to offer. Upgraded home located on 3 picturesque acres. Downtown Kingston is an easy 25min drive on paved roads. Home extensively updated over the last 3yrs. Savor the stunning lake views from both levels of the home. The open floorplan of the 2nd level consists of the Family Room & Living Room with double patio doors that lead to the upper deck that showcases the beautiful lake. The updated Kitchen offers plenty of storage options & has recessed lighting & high-end stainless appliances. Envision yourself waking up to the gorgeous lake view every morning from the Primary Bedroom, with ensuite bathroom, laundry & spacious walk-in closet. The large upper deck is wonderful for entertaining or simply enjoying the tranquility surrounded by nature. 2022 Updates include Steel Roof, Siding, Water Treatment 2022/24, Appliances. 2023 Upgrades Include: Ensuite Bathroom. Photos were taken when owner occupied the property in 2024. No Previews. 24 Hours Irrevocable on all Offers per Form 244. (id:19720)
Royal LePage Performance Realty
302 - 325 Centrum Boulevard
Ottawa, Ontario
Welcome to 325 Centrum Blvd a well-maintained 2-bedroom, 1-bath condo offering the perfect blend of comfort, convenience, and lifestyle. Located in the vibrant core of Orléans, this bright and spacious unit is ideal for first-time buyers, downsizers, or savvy investors. Step inside to discover new laminate flooring throughout and large windows that flood the space with natural light. The galley kitchen features ample cabinetry, counter space, convenient dishwasher and a breakfast bar perfect for entertaining. The living area provides access to a private balcony for enjoying your morning coffee or unwinding after a long day. Both bedrooms are good sized, and the primary includes a walk-in closet. Full four piece bathroom. Dedicated outdoor parking space. Situated steps from Place d'Orléans, public transit, Shenkman Arts Centre, restaurants, and all major amenities you will love the walkable lifestyle this location provides. (id:19720)
Coldwell Banker Rhodes & Company
926 Brian Good Avenue
Ottawa, Ontario
Welcome to the 2130 sqf. Richcraft Hudson, a luxury home built on a premium lot directly facing the park offering rare views and added privacy. Step into a bright open-concept living and dining area, complete with pot lights, hardwood floors, and a gas fireplace that brings warmth and elegance.The upgraded kitchen is a chefs dream featuring granite countertops, a walk-in pantry, and a canopy-style chimney hood fan ideal for both entertaining and daily living.Upstairs, the spacious primary suite offers a private retreat with double walk-in closets and a luxury en-suite bathroom. Two additional bedrooms, a full bathroom, and a second-floor laundry room offer a perfect blend of comfort and function. Conveniently located near schools, shopping, and top restaurants, this move-in-ready home comes with all major upgrades complete just bring your furniture. Additional upgrades include: Upgraded staircase, New kitchen and laundry appliances, Remote garage opener, Professionally enhanced exterior landscaping (id:19720)
Exp Realty
447 Roger Road
Ottawa, Ontario
Prime Alta Vista location on a street with multi million dollar homes. Sprawling bungalow with ~2,000 sq ft on the ground level, plus a huge mostly unfinished basement. Spacious kitchen and eating area at the back of the house - opens to a covered and the back yard. Living room at the front of the house. Dining room - or home office - next to the front door. "L" shaped layout has separated bedroom wing features 4 well sized bedrooms. Primary bedroom has a full ensuite. The basement is HUGE with appr. 7.5' height. Double car garage plus laneway for 4 cars. Tremendous potential with very little layout change. 72 hours notice, Mon - Fri after 3 pm preferred for showings. (id:19720)
RE/MAX Hallmark Realty Group
1430 Pleasant Corner Road
Champlain, Ontario
Discover the perfect blend of serene rural living and modern convenience in this charming, well loved & cared for century home, set on .68 of an acre. With over $60,000 in upgrades in just the last 2 years, this home boasts modern touches & lower utility costs while maintaining period details. Highlights include a new Generac generator, septic tank, & heat pump (which complements the H.E. propane furnace and cools the house in the summer). The spacious eat-in kitchen features a new farmhouse sink, butcher block counters & more, with laundry tucked behind custom barn doors. Refinished hardwood floors flow throughout, including the bright living room & dining area (currently used as a home office). Enjoy the sights & your favorite refreshment on the sizable screened in front porch. A brand-new staircase leads to 3 generous bedrooms & a beautiful 4-piece bath with clawfoot tub & custom tiled shower. Outdoors, enjoy garden boxes galore, fruit trees (cherry, McIntosh, Spartan, & crab apple), & a kids playhouse. Host large gatherings on the rear deck or cozy up around the firepit, surrounded by rhubarb, raspberries, hydrangeas, hosta's, & maple trees. The tall, dry basement offers ample storage & the 26' x 14' workshop on one side of the barn could be repurposed to a garage. Home fully re-insulated (2015), H.E. Propane Furnace (2017) Steel roof (2018), Fraser wood siding (2019), deck (2020), Shower (2022) kitchen upgrades (2023), eavestrough (2023), septic tank (2023), staircase & railings (2023), Generac Generator (2023), Heat pump & humidifier (2023), Laundry doors (2023), Owned HWT (2023). Well pump & Pressure Tank (2025); Other inclusions: John Deere lawn tractor (2023), BBQ with direct line (2023), basement fridge & freezer. Just minutes from schools & downtown Vankleek Hill, known for its rich history, murals, cafes, shops, & strong community spirit. "The pretty Blue House on Pleasant Corner" is a must see! (id:19720)
Keller Williams Integrity Realty
614 Rye Grass Way
Ottawa, Ontario
Welcome to 614 Rye Grass Way. A well maintained 2022 built 4 Bed/ 2.5 Bath detached home with a WALKOUT BASEMENT located in the family friendly neighborhood of Half Moon Bay. Main floor features a bright open concept layout with 9' ceilings with newly installed hardwood floors. Main level has an upgraded open concept kitchen with Quartz countertops, SS appliances. Enjoy the modern floor plan with a great sized dining & a spacious living room with a cozy gas fireplace and a separate family room. Tons of storage in the mudroom with inside garage entry. Second level has 4 spacious beds including the master bed that has a walk-in-closet and a relaxing 5-piece bath oasis ensuite, features a freestanding soaker tub, a stand-up shower and a double sink. 3 other spacious beds and a main full bath complete the second level. The large WALKOUT BASEMENT has a rough-in for a 3 piece Bath, finish the expansive basement to suit your needs. Potential for a SEPARATE unit! Located minutes from parks, top rated schools, shopping, and dining, offering ultimate convenience. This turn-key home is ready for its next owner-a perfect fit for a growing family looking to be in a vibrant community. Don't miss out on the opportunity to make this dream home yours! (id:19720)
Keller Williams Integrity Realty
1408 - 300 Lisgar Street
Ottawa, Ontario
Come live at the Soho Residences where location and lifestyle come together! This beautiful 1-bedroom suite on the 14th Floor is the biggest 1-bedroom unit with a large balcony. The impressive south-facing (103 sq foot) balcony not only gives you a spectacular view of the city, but also the natural light coming through the floor to ceiling windows is abundant. Custom black-out blinds. Hardwood and marble floors. Rarely offered a walk-in closet in the bedroom. The kitchen is equipped with all the modern appliances you would expect, quartz countertops and kitchen island, and tile backsplash. Marble tile floors and quartz vanity complete the 3 piece bathroom. The stacked washer and dryer are conveniently located next to the bathroom. 9 foot ceilings and freshly painted rooms complete this home. Everything is footsteps away with access to over 7,000 SqFt of Hotel-Inspired Amenities: Dalton Brown Gym; Sauna; Hot Tub; Outdoor Lap Pool & Outdoor Kitchen w/BBQ; 18-Seat movie theatre, and party room with kitchen. Walking distance to Bank, Elgin & Sparks Streets, the business hub of Parliament Hill, great restaurants, pubs, groceries, pubs, shops, boutiques, museums, Ottawa U, O-Train Parliament Station, parks and recreation centers. Perfect for Living or Investment. Underground Parking Spot P3 #76. Storage Locker P4 #64 (id:19720)
Century 21 Synergy Realty Inc
2 Maple Ridge Lane
Rideau Lakes, Ontario
Welcome to 2 Maple Ridge Lane, an impressive 3 bedroom, 2.5 bath ranch bungalow ideally situated on a spacious 0.5-acre corner lot in one of the areas most sought-after neighbourhoods. As you step inside, you'll feel the warmth and care that has been lovingly poured into this home, creating a welcoming space perfect for families. The thoughtfully designed one-level layout maximizes convenience, plus a partially finished basement that is ready for your family's personal touch - a perfect space for additional bedrooms and rec space, while still offering tonnes of storage. The kitchen offers a practical layout complete with a peninsula that encourages family gatherings and flows seamlessly into the dining area featuring a cozy natural gas fireplace. Equipped with main floor laundry, daily routines are made easier. Large windows throughout the home provide plenty of natural light. The spacious primary suite serves as a peaceful retreat complete with an en-suite bathroom and a generous walk-in closet. Sliding doors lead to a large back deck, perfect for a quiet morning coffee. Two additional well-appointed bedrooms ensure there is ample room for kids and guests. Each bedroom has large closets and bright windows, making them comfortable and functional spaces. Both the expansive back deck and the covered porch area provide excellent outdoor living, great to relax, play, and entertain. The large 2-car garage, which offers direct entry to the home and yard access, adds convenience and functionality for busy families. For complete peace of mind, this home is equipped with a Generac generator and an alarm system ensuring worry-free living year round. In this inviting, family-friendly community, your kids and grandkids can ride their bikes safely while friendly neighbours greet one another with warmth. You'll quickly see why the neighbourhood is such a cherished place to call home. Don't wait, homes like this don't last long - book your showing today! (id:19720)
RE/MAX Affiliates Realty Ltd.
246 Allan Street
Smiths Falls, Ontario
Welcome to 246 Allan Street, the perfect blend of style and functionality for modern family living. As you enter the home, you're greeted by a grand oak staircase that sets the tone for the elegant design throughout the home. To your left, a large, bright versatile room awaits, ideal for 5th bedroom, caters to the needs of a lg/multi-gen family. Down the welcoming hallway, you'll find a dining room, perfect for hosting dinner parties and family gatherings. The heart of this home is the expansive main living area, which features a beautiful kitchen highlighting painted wood cabinetry adorned w/ a modern backsplash, complemented by sleek black counters & a stone sink paired with stainless steel appliances. The abundance of natural light pouring through the expansive bay window creates a warm and inviting atmosphere illuminating the kitchen, breakfast area, and living room. The patio doors lead out to an entertainers dream w/a large deck that overlooks your fully-fenced yard and pool, perfect for summer gatherings and outdoor relaxation. Convenience continues with a main flr laundry & powder rm located off a separate mudroom that leads directly to the lg garage, ensuring easy access when coming and going. Upstairs are four good-sized bedrooms, including a primary suite that offers privacy away from the secondary bedrooms, complete with its own ensuite feat. a soaker tub, shower, vanity room w/a walk-in closet. The expansive basement adds even more living space, with an additional family room, a kitchenette, a den, and a full bath, providing endless possibilities for use. The spacious layout of this home ensures that theres plenty of room for everyone to enjoy, making it ideal for large families seeking comfort and versatility. Nestled in a family-friendly neighbourhood near the Cataraqui Trail and Settlers Ridge Mall, with fantastic schools and a variety of amenities close by, this home provides an unmatched lifestyle! (id:19720)
RE/MAX Affiliates Realty Ltd.
1171 Nolans Road
Montague, Ontario
Turn Key Home! Set on a picturesque 1.8 acre lot, this immaculate 3-bedroom, 2-bathroom split-level home offers the perfect blend of peaceful country living and convenient access just minutes from Franktown Village, Smiths Falls and a smooth commute to Ottawa.Step inside to a bright, open-concept main floor featuring a stunning custom Laurysen kitchen with quartz countertops and backsplash, seamlessly flowing into the living and dining areas ideal for both everyday living and entertaining. The home boasts 3 spacious bedrooms, including a primary suite with a luxurious 3-piece ensuite with tiled shower. Enjoy ceramic tile in the bathrooms, and entryway. A large foyer provides inside access to a double garage (20 x 20) and walkout to the expansive deck.Summer living is elevated with a brand-new heated inground fiberglass pool perfect for relaxing or entertaining. The fully finished basement adds versatile living space for a family room, home office, or gym. Enjoy the tranquility of a quiet country setting with easy access to amenities in nearby Smiths Falls. Plus, peace of mind comes with the remainder of the Tarion Warranty. Full ICF foundation. (id:19720)
Innovation Realty Ltd.
20 Equestrian Drive
Ottawa, Ontario
This inviting 3 + 1 bedroom, 2-bathroom detached home offers ample space for the whole family to settle in and enjoy. Step inside and be greeted by the living room featuring soaring 12-foot ceilings, a cozy fireplace, and expansive windows that flood the space with natural light. Separate formal dining room, and large eat-in kitchen, complete with stainless steel appliances, large island and stylish pot lights. A separate large living room/den, perfect for movie nights or quiet evenings. The second level has a master bedroom including his-and-hers closets and a convenient cheater door to the main bathroom. Two additional good sized bedrooms complete the second level. On the lower level, discover a recently updated recreation room (could also be a fourth bedroom, office or flex space), offering endless possibilities for entertainment and hobbies. The large unfinished portion of the lower level has a workshop, ample storage and space for many other possibilities. Outside, the hardscaped yard provides low maintenance area, perfect for outdoor enjoyment. Also features a single garage with an opener for added convenience. With a combination of tile and laminate flooring throughout, this home is stylish and functional. Call today, to set up a viewing. (id:19720)
RE/MAX Hallmark Realty Group
100 Westphalian Avenue
Ottawa, Ontario
Welcome to this stunning former MODEL HOME by Cardel, nestled in the highly sought-after community of Blackstone. Situated on an oversized corner lot, this home boasts modern interlock landscaping, serene pond views, and NO BACK NEIGHBOURS, offering both privacy and curb appeal. With approximately 3,000 sq.ft. of living space, this 5-bedroom, 4 bathroom home is thoughtfully designed for comfort and style. The open-concept family room, anchored by a cozy fireplace, flows seamlessly into a chef's kitchen complete with stainless steel appliances, a walk-in pantry with custom shelving and an inviting breakfast nook featuring 4-panel sliding doors that beautifully connect indoor and outdoor living. The spacious mudroom with garage access offers the perfect drop zone for busy families. Throughout the main level, you'll find 9-foot ceilings, upgraded flooring, designer light fixtures, custom blinds, and an open-to-below staircase that adds a modern touch. Upstairs, the expansive primary suite is a peaceful retreat, featuring a luxurious 5-piece ensuite with a separate toilet for added privacy, and a generous walk-in closet with custom shelving that conveniently connects to the laundry room. Three additional bedrooms are located on the upper level, including one that was originally a bonus room and now serves as a bedroom with access to a private front-facing balcony. All bedrooms feature berber carpeting, custom blinds and closets. The finished lower level offers even more living space, complete with a spacious bedroom and full bathroom, ideal for guests, a home office, or recreational use. Conveniently located near schools, shopping, restaurants, parks and many other amenities. New Furnace February 2025. (id:19720)
Keller Williams Integrity Realty
817 Feather Moss Way
Ottawa, Ontario
Welcome to 817 Feather Moss Way, an exceptional 4-bedroom, 4-bathroom detached home in the heart of Ottawa's prestigious Riverside South community. This stunning residence is nestled on a quiet, family-friendly street and beautifully blends comfort, style, and functionality. Impressive curb appeal greets you with a brick and siding exterior, double-car garage, and rare 4-car driveway, making space for 6 parking spots. Inside, a sun-filled foyer opens to elegant formal living and dining areas, while the inviting family room boasts soaring cathedral ceilings, expansive windows, and a cozy gas fireplace. The chef-inspired eat-in kitchen features sleek countertops, abundant cabinetry, modern appliances, and a stylish backsplash, with direct access to an oversized deck and fully landscaped, fenced backyard ideal for outdoor entertaining. Upstairs, discover 4 generous bedrooms including a serene primary retreat complete with walk-in closet and a luxurious, renovated ensuite with a soaker tub, glass shower, and modern finishes. The fully finished basement extends your living space with a spacious rec room, second gas fireplace, full 3-piece bath, laundry, and storage. Additional highlights include hardwood, tile, and laminate flooring throughout, central air, forced air gas heating, and convenient inside entry from the garage. Enjoy all the benefits of Riverside South living steps to top schools, parks, transit, trails, and LRT. A rare offering of space, sophistication, and location your dream home awaits. (id:19720)
Royal LePage Team Realty
10313 Chess Road
South Dundas, Ontario
51 Acres and it could be all yours!! Formerly a sand pit, with many ponds, high grasses and trees lining the lot. Perfect for all types of hunting but especially duck, deer, turkey and geese! Property has a solid road going about half way back so easy access for all your trailers and toys. Currently set up with "his and hers" hunting spots but there is lots more room to explore!! Bring all your friends and 4-wheelers!!! This amazing property is ready for new owners!! Currently used as recreational land however there may be potential to build. *do not walk property without agent!* Check out the video for a better look! (lot lines in photos are approximate) (id:19720)
Innovation Realty Ltd.
1724 Cumberland Street
Cornwall, Ontario
Charming bungalow featuring 3 bedrooms on the main floor and a stylish 3-piece bathroom with a granite countertop. The kitchen is equipped with stainless steel appliances, while the flooring includes luxury vinyl in the bedrooms and hallway, and ceramic tiles in the foyer, kitchen, and bathroom.The fully finished basement offers additional living space with a spacious recreation room, a 3-piece bathroom, a laundry room, and a mechanical room. The furnace is powered by natural gas, and both water and sewer are connected to the municipal system. The home also includes a tankless water heater for added efficiency.Outside, the property is fenced and includes a deck and a shed. There is parking space for two vehicles. The home is exceptionally clean and tidy, move-in ready! (id:19720)
One Percent Realty Ltd.
704 - 2020 Jasmine Crescent
Ottawa, Ontario
ALL UTILITIES ARE INCLUDED IN THE RENT! ** THE RENT IS FOR 1 YEAR ONLY** 3-BEDROOM, 1.5 bath CORNER UNIT on the QUIET SIDE of the building on the 7th floor with great view. This spacious unit features laminate flooring throughout, large balcony, brand new vanity and in-suite storage. Generous-sized primary bedroom has an ensuite washroom plus two other good size bedrooms. Well maintained building with all the amenities including an indoor pool, sauna, fitness room, tennis courts, etc. Public transportation right out front and a 15 minute walk to the new LRT STATION at Blair. Great location, close to parks, outdoor rinks, restaurants, shopping, NEW Costco. Easy access to highway. Required documents: rental application, letter of employment, 3 recent pay stubs, credit report/score. No pets and non-smokers. Vacant, easy to show! Please, take your shoes off during the showing. Parking spot #234E. Lockbox is on the left-hand pillar as you're facing the main doors of the condo (with my name on it). (id:19720)
Right At Home Realty
42 Twilight (Davidson) Crescent
Ottawa, Ontario
Here's your chance! Come see this lovely gem located in prestigious Rothwell Heights before it's gone. Unique features include an open concept 2nd floor library off your primary bedroom suite where you feel the expansiveness of the cathedral ceilings that overlook your Family/Great Room, a gorgeously updated open concept kitchen/Family/Great Room filled with high-end appliances, a bright, sunny & spacious solarium with a stunning fireplace for those starry romantic evenings, etc. How delightful to be able to cook & easily see the wee ones while dinner is being prepared! Or, time for a cuddle with a glass of vino in front of your cozy fireplace? Perhaps star-gazing is a dream that you can act on here!?! Just imagine... all this could be yours... with starry skies & your own piece of Mother Nature's heaven out back. What tasty morsels of fresh produce will you be enjoying from your gardening fun too?!? And for evenings of entertaining with friends, or simple quiet for times to get away from the family room activities, you'll be happy to enjoy both formalized dining & living rooms. With a full bathroom in the lower level already, just think of your options to finish it to your own delight! A nice new coat of paint to your personal taste & you're home. Ahhhhh.... (id:19720)
RE/MAX Hallmark Realty Group
1051 Hydrangea Avenue
Ottawa, Ontario
Luxurious Double garage Single Home, Nestled in the highly sought-after RIVERSIDE SOUTH community. Offering approximately 3,250 SQFT living space, Above Grade: 2,505 SQFT, Finished Basement: 745 SQFT. Stunning 4 Bedrooms, 4 Bathrooma + Finished 9 ft ceilings basement. Step through the charming covered front porch into an impressive and spacious foyer. Flooded with natural light, the formal living and dining areas provide an inviting space perfect for entertaining and gatherings. The heart of the home is the expansive Great Room, showcasing floor-to-ceiling windows and a sleek raised gas fireplace, creating a warm and refined ambiance. The Chefs Kitchen is a culinary dream, complete with rich wood cabinetry, quartz countertops, an oversized center island with breakfast bar, and abundant storage. A thoughtfully designed mudroom offers convenient access to the double garage and features generous storage solutions to keep your home organized and clutter-free. Take the beautiful hardwood staircase to the sun-filled upper level, where hardwood flooring continues through the hallway, enhancing the home's elegance. The spacious primary suite includes a large walk-in closet and a spa-inspired 5-piece ensuite with luxurious finishes. Three additional bedrooms and an upper-level laundry room complete this floor. The professionally finished basement offers a versatile space with 9 ft ceilings, a large recreation room, EXTRA full bathroom, and plenty of storage. Enjoy serene mornings and sunny afternoons in your east-facing backyard. Located just steps away from parks, tennis courts, and soccer fields. Everyday conveniences are within minutes, including Independent Grocer, LCBO, top-rated schools, and nearby access to public transit and future LRT station. Commute with ease: 10 minutes to Barrhaven Marketplace, 15 minutes to Costco, and just 25 minutes to downtown Ottawa. YEAR BUILT: 2022. (id:19720)
Home Run Realty Inc.
71 Escallonia Court
Ottawa, Ontario
STUNNING & SPACIOUS family home, tucked away on a quiet circle in the popular Fairwinds neighbourhood! Boasting 4 large bedrooms upstairs plus a main floor den, this home offers plenty of room for a growing family, along with many thoughtful upgrades throughout. Upon entering, you'll be greeted by an expansive open-concept design, ideal for entertaining family and friends. The sleek, modern kitchen is a chefs dream, featuring high-end stainless-steel appliances, an abundance of cabinetry, large island with granite countertops, and convenient hidden features like a full-size pull-out garbage/recycling center. Step outside to the fully fenced backyard, complete with a spacious deck and natural gas hookup - perfect for summer bbq's. Upstairs, the generously sized primary bedroom includes a large walk-in closet and an ensuite bathroom with an oversized glass enclosed shower. Three additional spacious bedrooms, one with vaulted ceilings and walk-in closet (currently used as an office). A 4-piece family bath featuring solid surface countertop, and a large linen closet complete the upper level. The lower level offers even more living space and tons of storage, ensuring all your needs are met. If you're looking for a stylish, comfortable home in a family-friendly community with playgrounds, easy access to Hwy 417, shopping, dining, and recreation - this is the one! 24 hour irrevocable on all offers. (id:19720)
RE/MAX Absolute Realty Inc.
2121 Fillmore Crescent
Ottawa, Ontario
A Home with Dramatic Flair Contemporary Elegance in Beacon Hill North. Nestled on a large, private lot backing onto NCC parkland, this stunning two-storey residence blends architectural flair with modern sophistication. Fully renovated on the main floor, this 4-bedroom home is located in one of Ottawas most desirable neighborhoods, offering the perfect balance of style, comfort, and convenience. Step through a spacious, welcoming foyer into a beautifully updated living room featuring expansive windows and an effortless layout ideal for quiet relaxation or lively entertaining. The sun-filled formal dining room, just off the kitchen, invites elegant dinners and memorable gatherings. The renovated kitchen is both stylish and functional, with abundant cabinetry and a bright eat-in area bathed in natural light. In the adjacent family room, a cozy wood-burning fireplace creates a warm retreat on winter days, while patio doors open to a large private deck with tranquil views of the NCC green space, your own serene outdoor escape. Upstairs, the generous primary suite is a true retreat, complete with a beautifully renovated ensuite bath. Three additional bedrooms provide flexible space for family or guests. The fully finished lower level extends the living space with a large recreation room, two dedicated offices, a full bathroom, and a storage room perfect for a dynamic, organized lifestyle. Enjoy walkable access to top-rated schools including Colonel By Secondary School and its prestigious IB program, as well as nearby parks, the Ottawa River, the Parkway, and the Light Rail Transit (LRT). This is more than a home it's a lifestyle of timeless elegance and everyday comfort, set in an unbeatable location. Main floor renovated in 2018. Updates include the following: Carpet in lower level 2025, HWT approx 2021, Furnace approx 2018, Windows first floor (front door, kitchen, living room and family room) approx 10 years old, 2nd floor windows 2023. Patio door 2023. (id:19720)
RE/MAX Hallmark Realty Group
44 Oxalis Crescent
Ottawa, Ontario
Nestled on a quiet crescent with a playground at the corner, this meticulously maintained three-bedroom detached home sits on a beautifully landscaped lot. Recently painted, this stunning residence features gleaming hardwood floors throughout and boasts over $80,000 in upgrades. Step inside to a bright, open-concept main level, where a sunlit foyer leads into a sophisticated living and dining area,ideal for entertaining. The main floor is enhanced by soaring nine-foot ceilings, adding to the spacious feel. The chefs kitchen is a true showpiece, featuring an oversized quartz island and countertops, premium appliances, extended cabinetry, a marble backsplash, and a built-in wine rack. A few steps up, the family room is situated on its own level, highlighted by a dramatic vaulted ceiling and a cozy gas fireplace. The upper level offers a luxurious primary suite complete with a spa-inspired ensuite, showcasing a glass-enclosed shower, a freestanding soaking tub, and dual vanities. Two additional spacious bedrooms are also located on this level, along with a beautifully appointed bathroom featuring dual vanities. A dedicated home office, perfectly positioned in front of a large window, provides an ideal work-from-home setup. The fully finished basement features impressive 12-foot ceilings and a spacious theatre room. It also includes a bathroom rough-in and is framed, electrically wired, and ready for your personal finishing touches. A separate laundry room and ample storage complete this level. Step outside to a maintenance-free, fenced backyard. A high-end deck offers the perfect setting for summer BBQs, while a fully interlocked seating area beneath provides a shaded retreat. Enjoy an active lifestyle with walking-distance access to Trans Canada Trail and soccer fields. Close to top-rated schools, Walmart, Superstore, Metro, and LCBO just minutes away. (id:19720)
RE/MAX Affiliates Realty Ltd.
400 Cinnamon Crescent
Ottawa, Ontario
Embrace a lifestyle of serenity and vibrant living in this exceptional bungalow built in 2019. Nestled on a private, fully fenced two-acre corner lot, this retreat offers the perfect harmony of peaceful seclusion and effortless entertaining. Step inside to discover an inviting open-concept main floor, where daily family life and lively gatherings flow seamlessly. Picture yourself captivated by the stunning backyard views framed by a massive dining room window. The heart of the home lies in the gourmet kitchen, boasting stainless steel appliances, granite countertops, and a generous island. The ideal hub for culinary creations and social connections. Elegant hardwood floors guide you through the main level to three spacious bedrooms, including a primary suite complete with a walk-in closet and a four-piece ensuite.The expansive, fully renovated (2024) basement unveils a world of possibilities. Descend into a cozy family room for movie nights, and discover a bright, versatile space with a walk-in closet, perfect as a guest suite, home gym, or games room. Seek tranquility in the sound-dampened den, your private sanctuary for yoga, meditation, or even musical pursuits, conveniently located next to a full bathroom.Outside, your two-acre haven awaits. Explore private walking trails, tap the mature maples, or unwind under the stars by the fire pit or in the soothing hot tub. The fully insulated and heated garage, featuring custom cedar walls, and 12' ceilings provides room for vehicles, bikes and work space. Plus, a dedicated gravel parking area accommodates your RV, boat, and more. Enjoy peace of mind knowing an 18kW Generac generator (2023) stands ready. This kind of privacy coupled with being just 2 minutes to the 417, and 20 mins to Kanata is a rare find. This is more than a Home; it's a Lifestyle. (id:19720)
RE/MAX Affiliates Boardwalk
48 Settler's Ridge Way
Ottawa, Ontario
This custom-built Minto bungalow loft offers a unique layout with the primary bedroom thoughtfully placed on the second floor. Nestled on a quiet, family-friendly street, the home features gleaming hardwood floors throughout, creating a warm, welcoming ambiance. The main floor boasts an open-concept design with vaulted ceilings and large windows that flood the space with natural light. With four bedrooms in total, the layout is ideal for multi-generational living. Designed for entertaining, the elegant dining room impresses with two-storey ceilings. The kitchen was fully renovated in 2018 and showcases granite countertops, built-in appliances including a wall oven, microwave, and induction cooktop, new cabinetry, a large island with power outlets, soft-close drawers, a pantry, and a window above the sink for added charm and functionality. The living room also features a 2018 upgraded sleek horizontal gas fireplace with porcelain tile surround. A convenient mudroom and main-floor laundry are located just off the double garage. Two spacious bedrooms and a full bath complete the main level. Upstairs, the generous primary suite includes space for a king bed, a sitting area, two closets (one walk-in), and a 4-piece ensuite. The finished lower level offers a large rec room, home gym, 4-piece bath, another bedroom, and a second gas fireplace perfect for guests or teens. The private backyard retreat includes lush gardens, a gazebo, and a storage shed. Key updates: Roof (2015), Furnace (2023), and Hot Water Tank (2014). A beautiful blend of thoughtful design, modern upgrades, and serene surroundings.Roof (2015), Furnace (2023), and Hot Water Tank (2014). This home blends comfort, thoughtful upgrades, and family-friendly design in a serene setting. (id:19720)
RE/MAX Absolute Realty Inc.
1304 - 915 Elmsmere Road S
Ottawa, Ontario
This bright and modernized top floor, corner/end unit, offers the perfect blend of comfort and style. Thoughtfully renovated throughout, it features an updated kitchen with quartz counter tops, plenty of counter and cupboard space, an updated bathroom, sleek finishes, and air conditioning for summer comfort. Enjoy the convenience of underground parking, a secure storage locker, and breathtaking views of each changing season from the living room and your private balcony. Condo fees include heat, hydro, water, guests suites, management, insurance, rec facility, party room, sauna, out door pool, community center/party room, billiard table, work shop, visitors parking. Fantastic location in an established neighbourhood, walking distance to groceries, restaurants, shopping, LRT station, buses, tennis courts, and more. Just move in and start enjoying your new home! (id:19720)
RE/MAX Hallmark Realty Group
281 Chimo Road N
Greater Madawaska, Ontario
Prime Waterfront Lot!!! A Rare Opportunity Discover the perfect canvas for your dream home on this exceptional waterfront lot. Nestled along the pristine shores of Black Donald Lake, this half acre property offers breathtaking panoramic views, direct water access, and unparalleled privacy. Enjoy stunning sunrises/sunsets with endless scenic beauty. Ideal for miles of boating on Black Donald and Centennial Lake, fishing, kayaking, or simply relaxing by the shore. Featuring a flat and cleared lot, ready for your custom home or vacation retreat. Prime Location and just minutes from Cala (id:19720)
Royal LePage Team Realty
6308 Sablewood Place
Ottawa, Ontario
Discover the perfect blend of style, comfort, and convenience in this meticulously maintained Minto Manhattan model in the heart of prestigious Chapel Hill, Orleans. With 3 bedrooms, 3.5 bathrooms, NO REAR NEIGHBOURS, and thoughtful upgrades throughout, this home is ready to impress! Step into the inviting main level, where gleaming hardwood floors and large windows create a bright and welcoming space. The open-concept layout seamlessly connects the living and dining areas, while the bright, classic white kitchen stands out with its quartz countertops and ample storage--a dream for cooking and entertaining. Upstairs, the hardwood continues into a spacious primary suite featuring a walk-in closet and an upgraded ensuite with a custom-tiled shower. Two additional well-sized bedrooms and a modernized main bathroom offer plenty of space for family and guests. The finished basement provides extra living space, complete with a cozy rec room, and a gas fireplace, making it the perfect spot for relaxing or hosting gatherings. Outside, enjoy the privacy of a fully fenced backyard with no rear neighbors--ideal for summer BBQs, gardening, or simply unwinding. Conveniently located near parks, schools, restaurants, Movati Athletic, and Landmark Theatre, with easy access to downtown, this home is situated in one of Orleans' most sought-after neighborhoods. Schedule a private viewing. Make it yours today! / 24 hours irrevocable on all offers. (id:19720)
Keller Williams Integrity Realty



