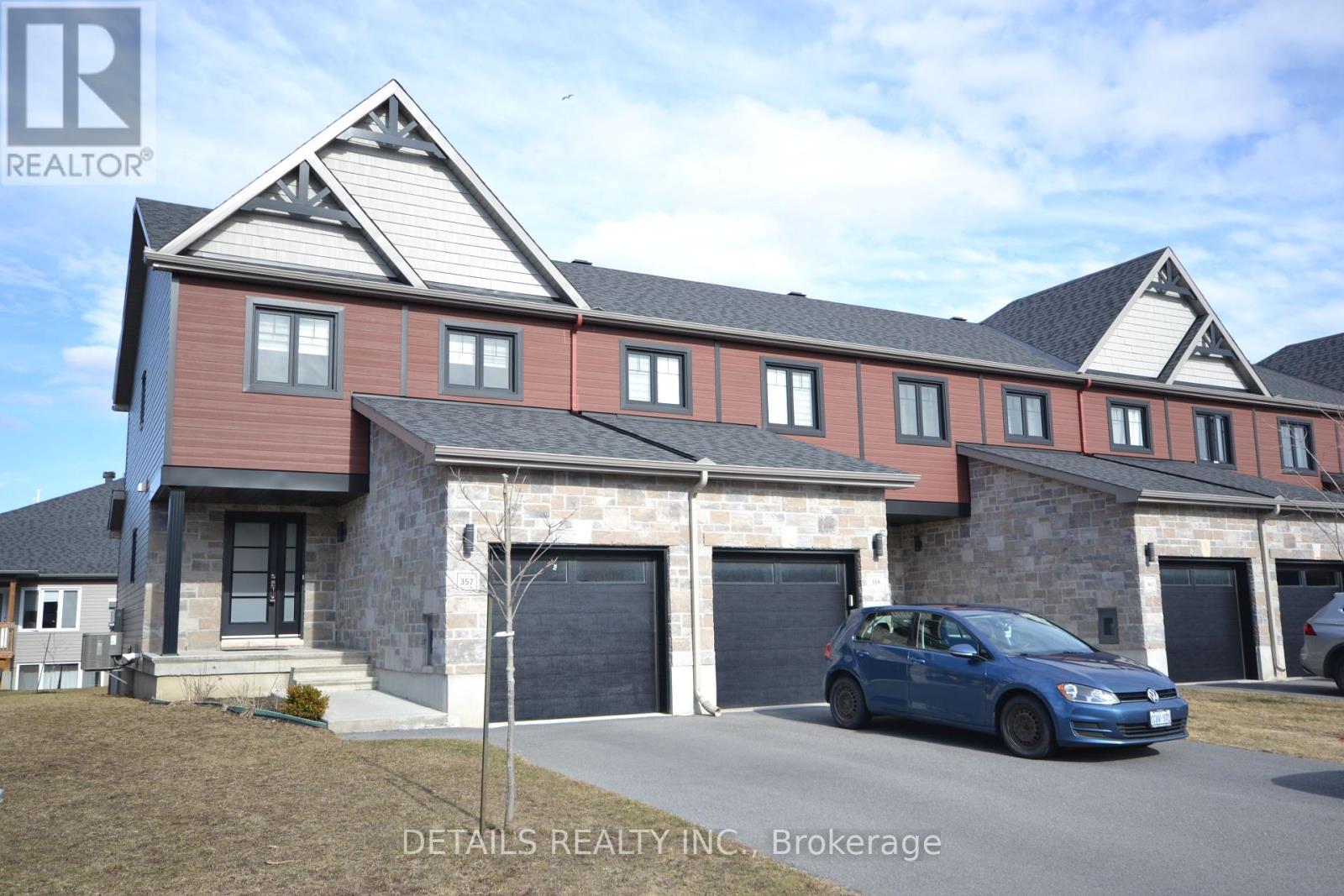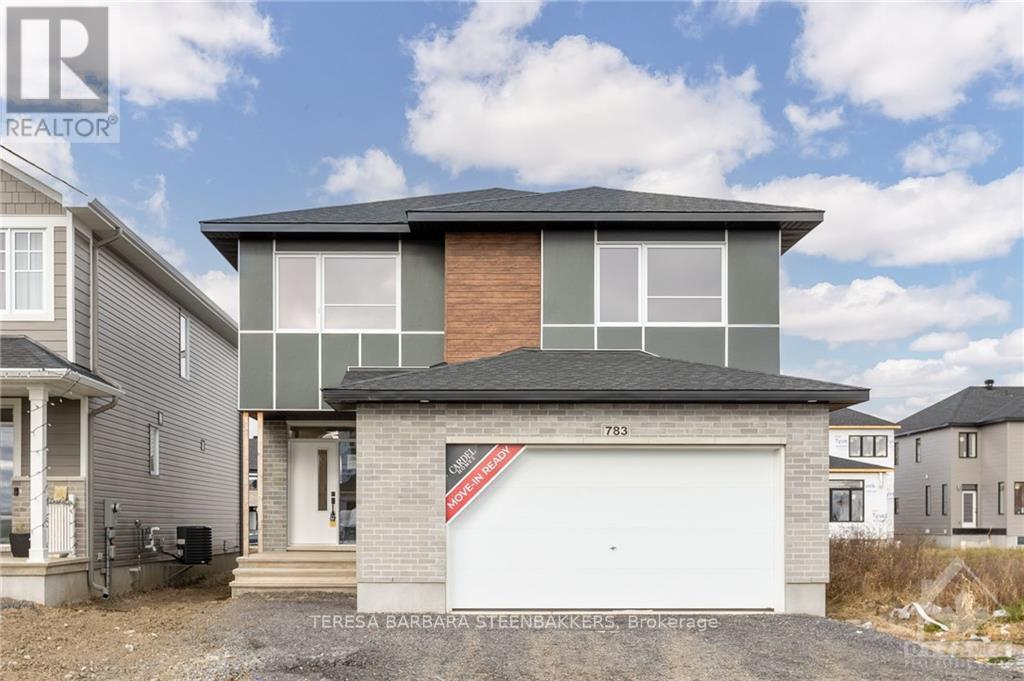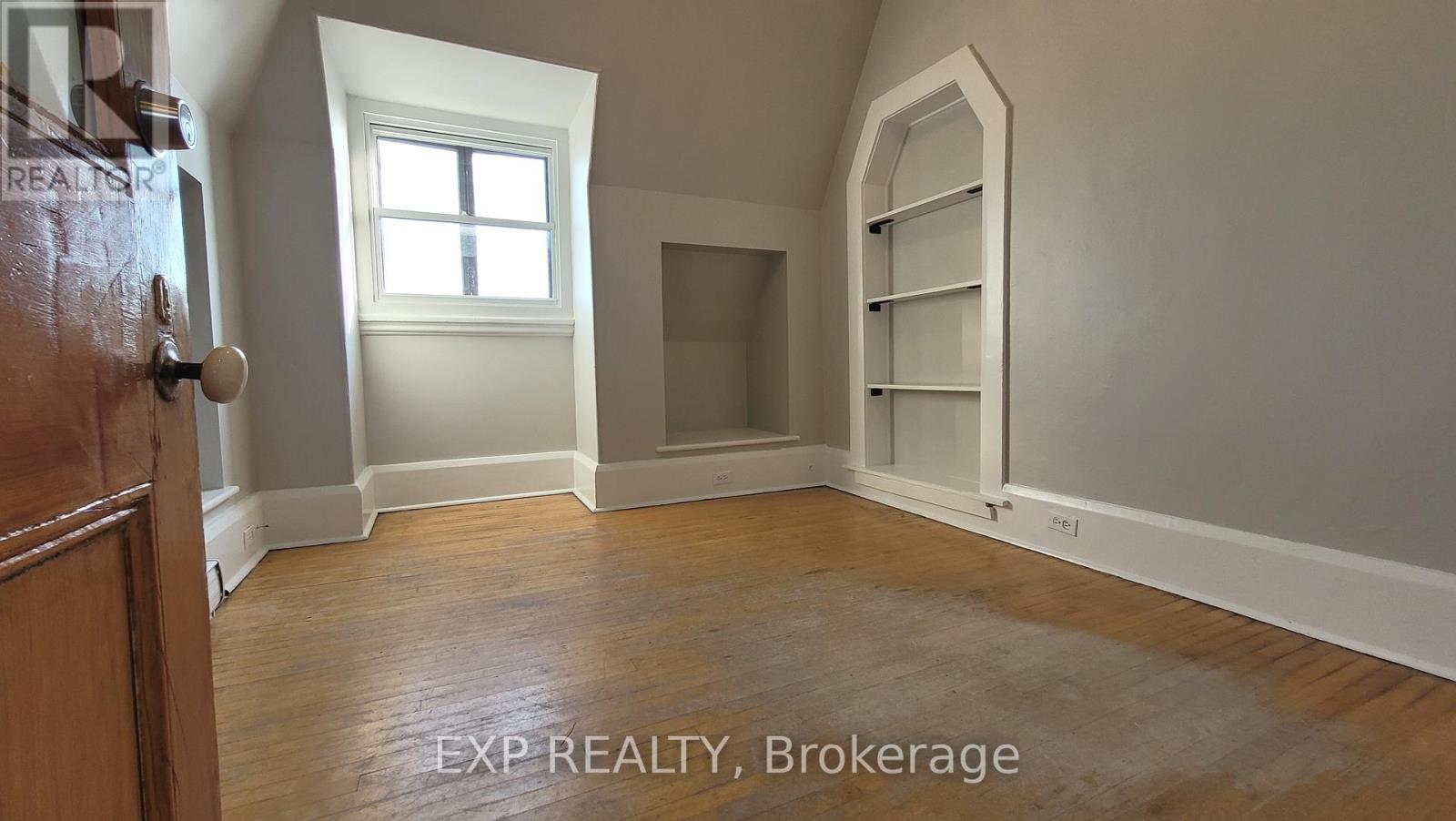Ottawa Listings
63 Marsha Drive
Smiths Falls, Ontario
This beautiful split style bungalow is located in a highly sought-after neighbourhood of Smiths Falls. This home offers modern updates with accents of cozy charm. The shaded, hedged front yard provides some natural privacy and superb curb appeal. The drive-through driveway that connects Marsha Drive to Carrs ave adds convenience and lots of extra parking space. The driveway is ideal for storing a trailer, and is double wide in the area in front of the single car garage. Step inside to discover a bright and spacious eat-in kitchen with fridge, stove, and dishwasher included. Main floor laundry adds extra ease to your daily routine. The kitchen and entertainment area is spacious and inviting, giving you the space to prep your snacks while hosting your company. The entertainment area connect to the dinning space that can accommodate a large dining table. Upstairs, you'll find two comfortable bedrooms and a 4 piece bathroom with unique tile shower surround. The primary is a large room with lots of natural light. It boasts loads of closer space and has an area for a comfortable reading space. The lower level boasts a den, a large recreation room and includes a gas fireplace. You'll find a four piece washroom with stand up shower and foot rinse. Oversized windows bring in extra natural light, creating a warm and inviting atmosphere. The basement also offers plenty of storage for all your needs. The furnace room is large and can accommodate all your seasonal items. There is a build in cold room with door in the storage area. The backyard is an entertainers dream. Large interlock patio welcomes you as you step out, a tiki bar for mixing cocktails, and a cozy fire pit on a gravel pad for starlit evenings with family and friends. The yard has lots of grass and beautiful flower beds. You will find a large shed for all your gardening needs. Close to Lower Reach Park, the curling club, and just minutes from downtown Smiths Falls! (id:19720)
Century 21 Synergy Realty Inc.
357 Twilight Avenue
Russell, Ontario
Meticulously maintained by the original owners, this end-unit townhome is sure to impress. Featuring three spacious bedrooms, a finished basement with a full bathroom, and a modern kitchen equipped with stainless steel appliances. The kitchen and bathrooms boast elegant quartz countertops. Still under Tarion warranty! Located in the prestigious Russell Trails, this home is within walking distance of restaurants, shopping, and the scenic Castor River. Don't delay and make your move today! (id:19720)
Details Realty Inc.
8 - 73 Mill Street
Mississippi Mills, Ontario
73 Mill St. is located in the heart of downtown Almonte at the corner of Mill St. and Little Bridge St.Unique Office space located on the 3rd floor of the building for lease in downtown Almonte. The original Post Office andCustom House is a historic landmark built in 1890 by Thomas Fuller, the Chief Architect for the Dominion of Canada. Beautiful building with lots of character and history. Current tenants are consultants, therapist, internet companies and engineers. Very quiet building because many tenants work off site. Postino's Italian Bistro is one of the Ottawa Valley's best restaurants and is located on the main floor of the building. Use of common kitchenette and washroom with shower located on same floor. Rent $800 Plus HST. Includes all utilities and building expenses, and security monitoring; WiFi Extra. 2-YR LEASE TERM. 5% Annual increase after the first year. (id:19720)
Exp Realty
10200 Harvey Road
Augusta, Ontario
This thoughtfully designed Eco-Log Home blends rustic charm with modern conveniences, featuring premium Hemlock log construction and a classic red metal roof. Nestled on a private, treed 2.5-acre lot, this stunning home is just 20 minutes from Merrickville, 30 minutes from Kemptville for great shopping, an hour from downtown Ottawa, and close to Highway 401 for easy access. Elevated for optimal drainage, it offers breathtaking sunset views. A 200-ft driveway leads to an inviting wrap-around covered veranda and a low-maintenance metal roof. Inside, the main level boasts oak flooring, a full laundry closet, two spacious bedrooms, and a spa-like bath with double sinks, a corner soaker tub, and a walk-in shower. The open-concept great room flows into a gourmet kitchen with quartz counters, a marble mosaic backsplash, upgraded black hardware, pot lights, and a breakfast bar island perfect for entertaining. Dimmable pendant lighting enhances the ambiance, while the insulated sunroom with sliding doors offers a peaceful dining experience surrounded by nature. The upper-level loft is a standout feature, providing a versatile space tailored to your lifestyle. Whether used as a luxurious primary suite with a full ensuite, a private guest retreat, a bright home office, or a cozy lounge, this space offers endless possibilities. Oversized windows flood the area with natural light, and ceiling fans ensure year-round comfort. The walkout lower level presents a fantastic opportunity for rental income or multi-generational living, with a roughed-in kitchenette and a 3-piece bath with a walk-in shower. New forced-air propane furnace (24) and tankless water heater (24). The tool shed has 200-amp service (100 amp to the house). Enjoy endless outdoor activities with hiking trails, gardens, and surrounding farmland. A true nature retreat with modern comforts! (id:19720)
RE/MAX Absolute Realty Inc.
783 Kenny Gordon Avenue
Ottawa, Ontario
Brand new true 4 BR home with some interior images provided are of a similar model. This property features designer picked finishes & some construction upgrades.Home offers a main floor flex room with a door that could office, bedroom or more specific to your needs.Designer finishes incl upgraded hardwood & tiling, kit cabinetry/hardware,quartz c/top, kit faucet, st.steel hood fan & bsmt stairs are fully finished down to the lower level.Construction upgrades incl smooth (not popcorn)ceilings on main flr, extra upper windows in Dining Rm, side windows in Family & laundry RMs as well as 3 pce bsmt rough in. Decorated model home available for viewing, some photos used are noted as not being subj property,see floor plan attached for layout of subj property.Current taxes are land only,property to be reassessed after closing. Offers to be communicated during reg. business hrs pls, 24 hr irrev. HST is incl in sales price., Flooring: Hardwood, Flooring: Carpet Wall To Wall (id:19720)
Teresa Barbara Steenbakkers
191 Macoun Circle
Ottawa, Ontario
Immaculate 3 bedroom, 3.5 bathroom townhouse located in the Huntclub-Greenboro neighborhood. The property also includes a completed basement that features a full bathroom. The main floor boasts a stunning foyer, along with dining and living areas that showcase hardwood flooring. The kitchen includes a breakfast bar, stainless steel appliances with a microwave shelf, and quartz countertops. The second floor features a large master bedroom with an ensuite and walk-in closet, two more good-sized bedrooms, and a four-piece main bathroom. Recent improvements include the Ecobee thermostat, potlights (2022), new vanities with stone counters (2022), and fresh new paint & wallpaper (2025). Basement bathroom (2025), backyard sod (2022), new carpet (2022), and new air conditioning (2023). Shopping, the airport, a park, Greenboro LRT/Park & Ride, and Ottawa's Glebe-Lansdowne Td Place and Billings Bridge Plaza are all nearby. All Offers to have 24 hrs irrevocable as per form 244 and Schedule B1 with all offers. (id:19720)
Exp Realty
506 Galmoy Way
Ottawa, Ontario
Minto built 2 bedroom, 2.5 bath, 3 level townhome in sought after Quinn's Point/Half Moon Bay. Main level entrance to the spacious foyer from the front door or single garage (with build in shelfing), and includes room for all your storage needs, a closet, large storage area and separate furnace room. On the 2nd level you will be greeted to a bright, open concept floor plan that includes the living/formal dining room with wall to wall carpeting, and kitchen, powder room with tile. The upgraded kitchen boasts rich, dark cabinetry, tile backsplash, pantry, and is complete with stainless steel appliances. The convenient breakfast bar with upgraded larger single sink, overlooks the main living areas which has direct access to your balcony for bbqing, or lounging with your morning coffee. The upper level includes 2 spacious bedrooms, the Primary with 3 piece ensuite, wall to wall neutral carpeting, full bathroom and convenient laundry station with stackable washer/dryer combo. Freshly painted throughout. Walking distance to parks, trails, schools, golf, recreation, shopping and public transit make this the perfect location to live. (id:19720)
Grape Vine Realty Inc.
68 St Claire Avenue
Ottawa, Ontario
Gorgeous and meticulously maintained 4-bedroom plus loft home in popular St. Claire Gardens community. Enter the generous foyer with two hall closets, enclosed with French doors. The main floor boasts a family room, a living room with electric fireplace, and a formal dining room perfect for entertaining. The redesigned kitchen, featuring in-floor radiant heating, was professionally decorated by CPI Interiors, earning the Designer of the Year award in 2015. The oversized island seats six, and a sunroom that seamlessly integrates with the kitchen, bathed in natural sunlight from custom-engineered triple-pane windows. Two remote-controlled skylights automatically close when sensing wind or moisture. A second fireplace with a wall-mounted TV on feature stone mantle adds warmth and luxury to the space. The main floor also includes an updated powder room with a vessel sink and a mudroom entry to the oversized double garage. SONOS sound system in kitchen & pool area. The large driveway accommodates up to eight vehicles. Upstairs you will find 4 generous bedrooms and a loft area, ideal as a home office or additional living space. Primary bedroom features a walk-in closet and updated ensuite, while three secondary bedrooms include custom closet organizers. A convenient laundry closet is located on the bedroom level. The lower level offers inside access from the garage, a playroom, and a den used as a fifth bedroom. With a nearby powder room, this space is perfect for a growing family, a nanny suite, or an in-law setup. Step outside to a backyard oasis featuring a saltwater in-ground pool and professionally refinished stone patio, a second garage with a change room and bar, and a third storage/change room that could easily be converted into a sauna. Separate pergola on patio. Centrally located near Carleton University, Algonquin College, College Square, Merivale shopping, and near to 417. Furnace 2020, AC 2014, HWT 2019, Humidifier 2020, Pool heater 2015 filter 2023. (id:19720)
RE/MAX Absolute Realty Inc.
B - 1376 Louis Lane
Ottawa, Ontario
Welcome to 1376B Louis Lane--a bright and spacious 2-bedroom basement apartment in a prime central location! Enjoy the convenience of quick highway access and a nearby LRT stop, making commuting a breeze.This well-designed unit features two generously sized bedrooms, a full bathroom, in-unit laundry, and a private separate entrance for added privacy. The modern finishes throughout create a warm and inviting atmosphere, perfect for comfortable living. Rent includes all utilities, and there's one parking space included. Ideal for professionals or couples looking for an stress-free rental in a fantastic location. Rental Application Requirements: All applications must include a credit report from Equifax or TransUnion, proof of income, and are subject to landlord approval. Don't miss your chance to call this space home! (id:19720)
Engel & Volkers Ottawa
7 - 73 Mill Street
Mississippi Mills, Ontario
73 Mill St. is located in the heart of downtown Almonte at the corner of Mill St. and Little Bridge St.Unique Office space located on the 3rd floor of the building for lease in downtown Almonte. The original Post Office andCustom House is a historic landmark built in 1890 by Thomas Fuller, the Chief Architect for the Dominion of Canada. Beautiful building with lots of character and history. Current tenants are consultants, therapist, internet companies and engineers. Very quiet building because many tenants work off site. Postino's Italian Bistro is one of the Ottawa Valley's best restaurants and is located on the main floor of the building. Use of common kitchenette and washroom with shower located on same floor. Rent $600 Plus HST. Includes all utilities and building expenses, and security monitoring; WiFi Extra. 2-YR LEASE TERM. 5% Annual increase after the first year. (id:19720)
Exp Realty
314 County Road 8 Road
Elizabethtown-Kitley, Ontario
Charming Historic Building in the Heart of Toledo A Dream for Fixer-Upper or First-Time Buyers! Welcome to this incredible opportunity to own a piece of Toledo's rich history! Nestled in a quiet village just south of Smiths Falls, this historic building is bursting with potential. Perfect for those with a vision or first-time buyers looking to make a property their own, this home offers great bones and original charm that are sure to shine with a little TLC. Presently converted into a rooming house, this spacious property boasts nine generous bedrooms, two bathrooms, a large kitchen with laundry facilities, and a small common storage area. While it is in need of repairs, the layout and structure present an excellent foundation for a variety of possibilities. Located in the peaceful, serene village of Toledo, this building offers immediate possession, so you can start making it your own right away. The potential is endless with this fixer-upper, whether you're looking to renovate for a family home, or a rental property. Don't wait to inquire about this fantastic opportunity in a beautiful village setting. With its historic character, prime location, and a price that reflects the work needed, this one wont last long! Schedule your viewing today and get ready to unlock the full potential of this one-of-a-kind property. (id:19720)
Century 21 Synergy Realty Inc
1594 Cedar Mills Road
Ottawa, Ontario
This stunning, move-in-ready 3 bedroom home has been beautifully renovated from top to bottom! Featuring brand-new hardwood floors on the main and second levels. Luxury vinyl flooring in the kitchen. Every detail has been carefully considered. The modern kitchen boasts sleek quartz countertops, white cabinetry with a pantry and double drawers, with a bright, inviting layout. Kitchen Patio Door with built in blinds leads to the back deck. The combined living and dining area is bathed in natural light, thanks to a large window overlooking the private, fenced backyard, with a lovely deck and space for your own garden. Best of all, no rear neighbours! Upstairs, you will find three spacious bedrooms, including a primary suite with direct access to the spa-like bathroom, which features a walk-in shower and soaker tub. The finished basement adds even more living space, with a bright family room, cozy natural gas fireplace, powder room, and plenty of storage. Unbeatable location! Just steps away from a grocery store, dollar store, coffee shop, pet store, and more! Don't miss this incredible opportunity, schedule your showing today! Be sure to check out the added link for more pics. (id:19720)
Royal LePage Team Realty













