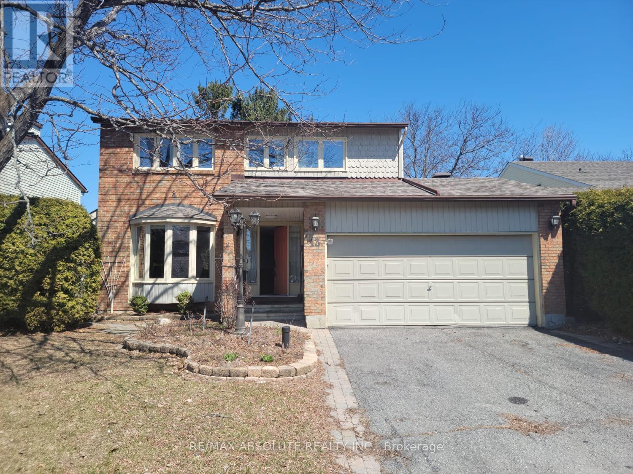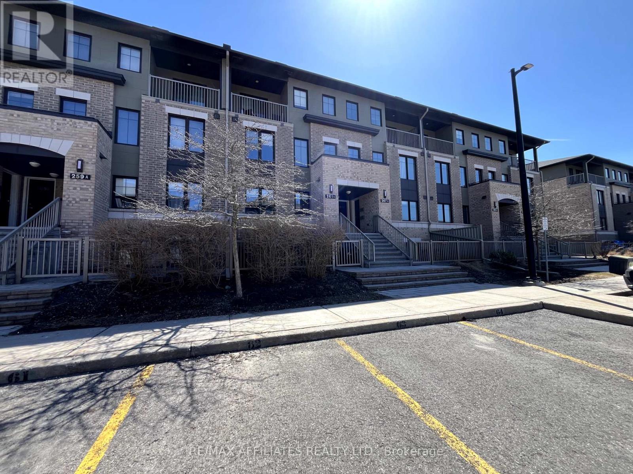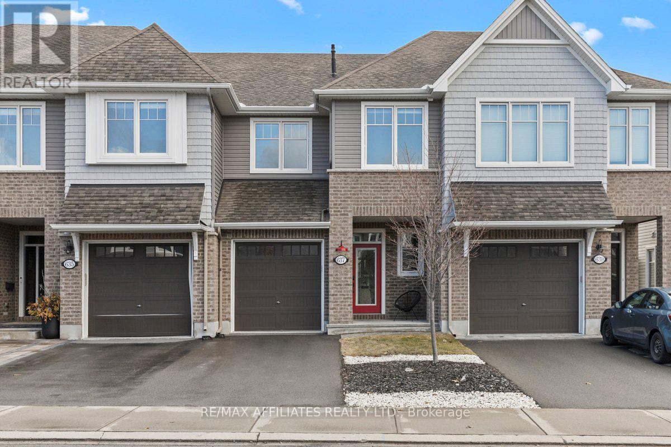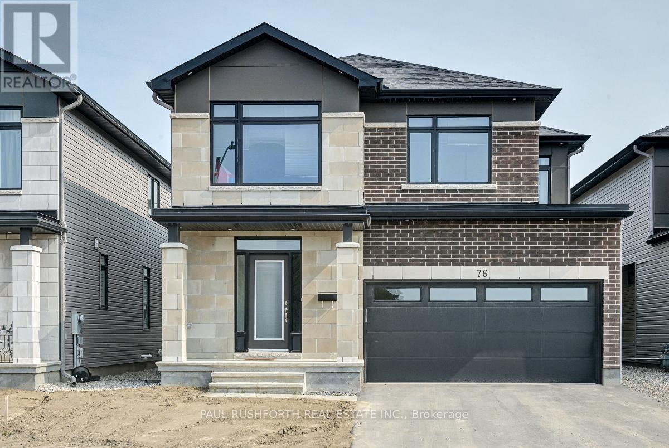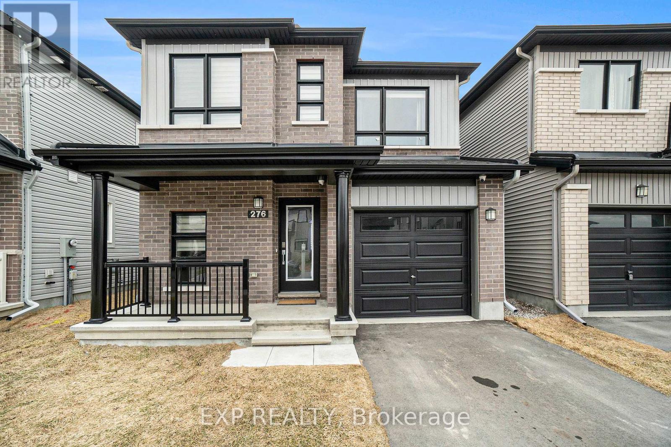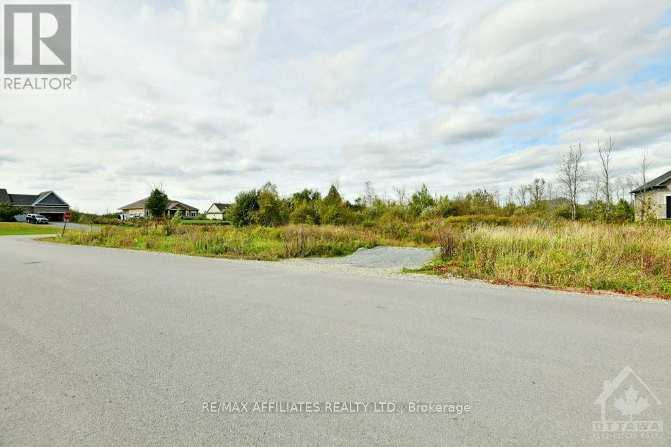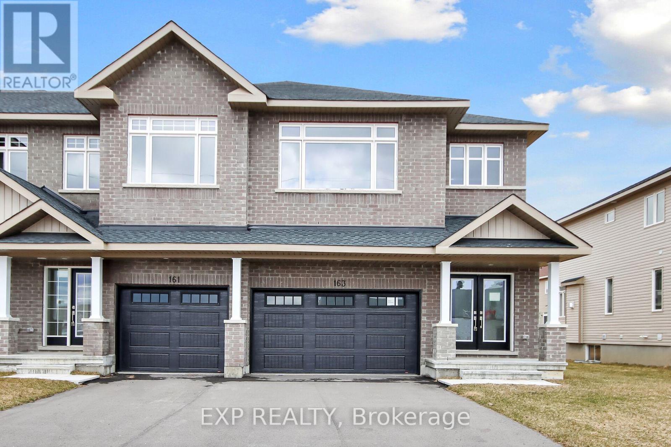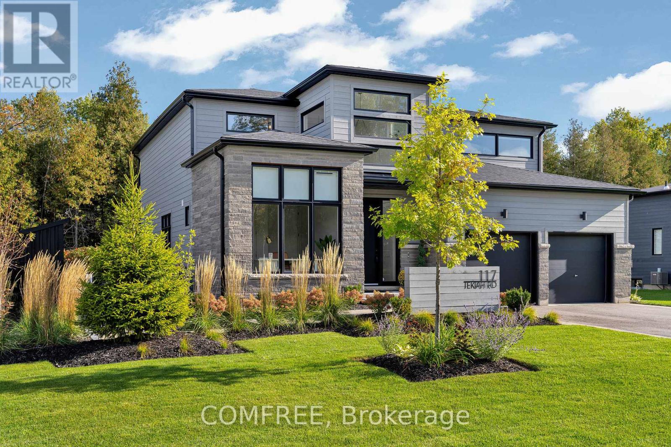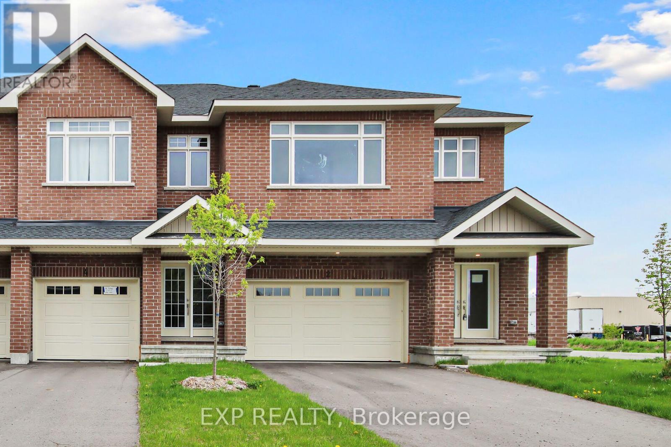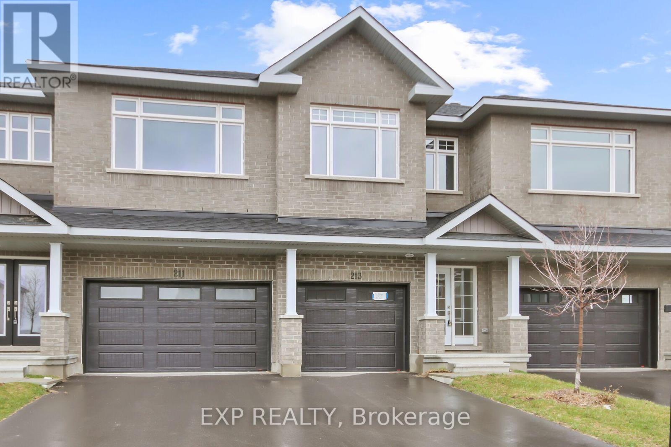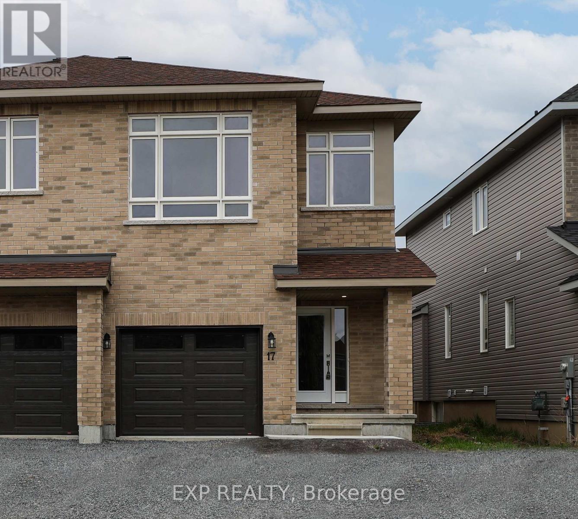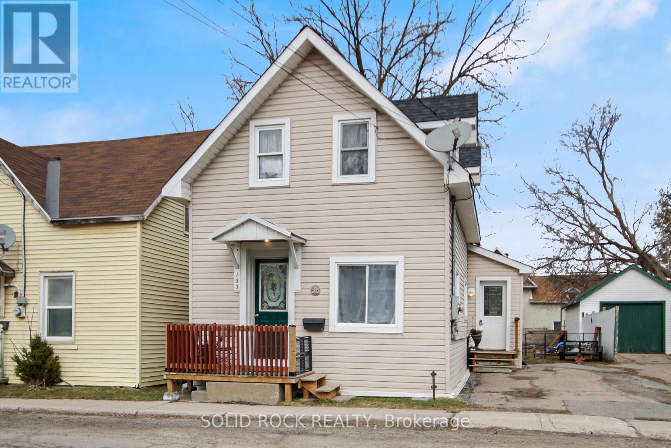Ottawa Listings
13 Melville Drive
Ottawa, Ontario
Nestled on a sought-after, family-friendly street in the desirable Barrhaven-Pheasant Run community, this well-cared-for 4-bedroom, 3-bathroom detached home offers the perfect blend of space, comfort, and convenience. Situated on a 55' x 100' lot, this 2-storey home features a welcoming foyer with double closet and inside entry to the 2-car garage. The bright, expanded living room includes a bay window, hardwood floors, and a cozy gas fireplace, flowing into the formal dining room with crown molding, custom built-in buffet, and patio door to the backyard. The kitchen offers ample cabinetry and opens to the adjoining sunken family room with vaulted ceilings, skylight, a second fireplace, and patio doors to a side deckcreating an excellent indoor-outdoor connection. Upstairs, the spacious primary bedroom includes a 3-piece ensuite, while three additional bedrooms share a 4-piece family bathroom. Updates to flooring and bathrooms make this a great investment with potential to personalize. The lower level is partly finished, offering a laundry room, a large open space ideal for a future rec room, plenty of storage, and a cold storage area. Outside, the fully fenced backyard provides a private retreat with mature trees and hedgesideal for relaxing or entertaining. The double driveway allows for ample parking. Furnace (2014). Enjoy living in a well-established neighborhood close to top-rated schools, parks, shopping, transit, and recreation. A solid home in a prime location! Property is being sold as is, with no warranties or representations, as the Power of Attorney has never resided in the home. A pre-building inspection is on file. 24-hour irrevocable required on all offers. Some photos have been virtually staged. (id:19720)
RE/MAX Absolute Realty Inc.
B - 267 Titanium Private
Ottawa, Ontario
Rarely offered a spacious 2 bedroom + loft unit, a heated, indoor parking spot and pets are allowed. Welcome to Titanium Private in Quarry Glen, Orleans! In this well-appointed, upper-level unit, you are greeted by a spacious main floor featuring a gorgeous, upgraded kitchen. Stainless steel appliances, built in dishwasher and upgraded cabinets make this kitchen a cooks delight! It overlooks the ample dining space which leads to the spacious living room, framed by large windows that provide a light, open space. Also on this level is a convenient powder room and large laundry nook featuring full-sized stacked washer (2021) and dryer. Upstairs is the unique loft space that would make a fantastic office, TV spot or storage area. Also on this level is the generous primary bedroom which features a walk-in closet and access to your private balcony. The second bedroom is also well appointed with two windows and a large closet. The main 4-piece bathroom is also on the upper level and features an upgraded vanity and countertop. The unit has just been professionally painted and the blinds on the main floor were updated in December 2024. One of the most distinctive features of this unit is the exclusive use of the wide parking space in the heated, underground parking garage with convenient access by key/upper door or code. There are many amenities within walking distance of this quiet and beautifully maintained complex Place D'Orleans, several large parks, trails to the Ottawa River and Bilberry Creek, as well as numerous local schools. Close to other amenities including the soon-to-be-opened LRT, grocery stores and quick access to highway 174. Flexible possession; quick closing possible. Note: some photos are virtually staged. Pets are permitted. 24 hours irrevocable on all offers. **EXTRAS** Monthly rental on hot water tank $48.50. (id:19720)
RE/MAX Affiliates Realty Ltd.
637 Cartographe Street
Ottawa, Ontario
Stunning 3 bedroom w/3 bathroom w/finishes that blends thoughtful design, everyday comfort & lifestyle elegance, interlock front walkway, taupe brick exterior & covered front entrance, high-flat ceiling, oversized subway-style tile, 2 panel interior doors & modern lighting, bright open-concept space w/rich hardwood flooring, pot lights & a centre island kitchen complete with granite countertops, a breakfast bar, walk-in pantry, multiple pot drawers & timeless shaker cabinets, living rooms cozy corner fireplace & triple windows invite light & warmth, dining areaw/ its architectural accent nook & patio door, staircase w/box post railings to second level landing w/linen, primary bedroom is a true retreat w/a double walk-in closet & a luxurious 4 pc ensuite featuring a deep soaker tub & glass door shower, two additional front bedrooms, a four-piece main bath w/moulded tub & convenient second-level laundry w/custom cabinets, straight open staircase to multi function basement w/Rec room featuring den, home theatre space & plenty of storage, inside garage access w/loft-style setup & high door w/transom windows, fenced rear yard w/bbq deck & sunny southern exposure, walking distance to parks, recreation, eateries, beaches & future LRT station at Trim Rd. (id:19720)
RE/MAX Affiliates Realty Ltd.
190 Hopewell Avenue
Ottawa, Ontario
Welcome to 190 Hopewell Avenue. Build in 2009, this semi-detached home in beautiful Old Ottawa South that is flooded with natural light offers over 130K in stunning custom upgrades! Generous open concept main level living offers a renovated modern gourmet kitchen with top of the line stainless-steel appliances, soft closing cabinets and drawers, pantry pull outs, pots and pan drawers. The dining room leads to an elegant front porch to relax and enjoy the quiet buzz of the neighbourhood. From the living room, step down into your private professionally landscaped rear yard offering plenty of space for summer entertainment. The second level offers a spacious primary retreat, with custom room darkening dual blinds, updated ensuite with a bidet toilet and spacious walk in closet. Two additional bedrooms, a main bath, and laundry room complete the balance of this level. Continue on up to the 3rd level loft with a wet bar that leads to your roof top deck for those quiet evenings at home or fireworks viewing parties. In addition to all the splendour of levels 1, 2and 3, the well designed lower level with radiant heat flooring offers, inside entry from the oversized single car radiant floor heated garage, a three piece bath and an expansive recreation room perfect for a teen retreat or various other options. Conveniently located within an easy walk to the Rideau Canal, the Rideau River, Hopewell School, Brewer Pool, park, athletic fields as well as Bank Street with shops and bistros galore. Enjoy the numerous things that Ottawa has to offer at your doorstep! 2717 square feet as per floor plans. (id:19720)
RE/MAX Absolute Realty Inc.
549 - 340 Mcleod Street
Ottawa, Ontario
Wow! Ottawa buyers, take note: we have a stunning condo available in one of the hottest locations at 340 McLeod Street. This beautifully appointed luxury condo features loft-style architectural details, unbelievable natural light, high ceilings, and a large west-facing 100-square-foot terrace. It also includes a premium parking space and a locker for valuables. This unit is part of the third phase of Central, known as Hideaway. It is a resort-inspired boutique property nestled on quiet McLeod Street, just steps from Bank Street. The Hideaway's amenities include a movie theater, a well-appointed gym, an outdoor green space, a Caribbean-style pool surrounded by private cabanas, and a hardscaped, fully furnished lounge and dining area separated from the pool by a large stone fireplace. The location is highly walkable, with easy access to shops, food, restaurants, transit, and vibrant neighborhoods like the Glebe, Elgin, Little Italy, and the downtown core. This property represents a premium location within the building and offers a substantial lifestyle upgrade for those seeking a central, friendly, and secure address. Parking space P2-165, Locker P2-167. (id:19720)
Engel & Volkers Ottawa
203 Osterley Way
Ottawa, Ontario
Welcome to this beautifully upgraded two-story detached home by Claridge Homes, located in the vibrant and fast-growing Westwood community of Stittsville. Thoughtfully designed with over $90,000 in premium upgrades, this home offers exceptional comfort, style, and functionality for modern family living. The main level features 9-foot ceilings, upgraded rich hardwood flooring and stairs, and an elegant fireplace that brings warmth to the cozy living area. A custom-designed kitchen is the heart of the home, showcasing quartz countertops, upgraded ceramic tile flooring, ceiling-height cabinetry, and stainless steel appliances. The upgraded ceramic tiles and cabinetry continues through the main floor mudroom and into all bathrooms, offering both durability and visual appeal. A large dining room and breakfast area provide ample space for family meals and entertaining. Upstairs, the second floor offers four generously sized bedrooms and a full family bathroom. The spacious primary suite serves as a private retreat, complete with a walk-in closet and a beautifully finished ensuite bathroom. The fully finished basement adds even more living space with a large recreational area, perfect for a home gym, playroom, or media lounge, flexible space that suits any lifestyle. Outside, the fenced backyard provides a safe and spacious area for kids and pets, with room to entertain or simply unwind. The home is also protected by Tarion Warranty coverage beginning in 2022 for added peace of mind. Located within walking distance to the Trans Canada Trail, several parks, top-rated schools, and just minutes from shopping, dining, and everyday amenities, this home offers the perfect blend of quality, convenience, and community. 203 Osterley Way is a move-in-ready gem in one of Stittsville's most desirable neighborhoods. Book your showing Today! (id:19720)
Right At Home Realty
428 Hatfield Crescent
Ottawa, Ontario
Discover your perfect retreat at 428 Hatfield Crescent, Ottawa - a charming bungalow nestled in the welcoming Queenswood Heights community. Ideal for families or investors, this home offers a seamless single-level layout with three bright bedrooms and ample living space on the main floor. The sunlit kitchen, boasting generous countertops and storage, invites you to create memorable meals, while separate living and dining rooms provide space to unwind. Downstairs, a partially finished basement features a second full bath, room for a fourth bedroom, and a spacious family area - perfect for play or relaxation. Outside, a large lot with a carport and driveway accommodates multiple vehicles. Already tenanted, this property doubles as a lucrative rental or a future SDU development opportunity. Embrace a lifestyle of comfort and possibility in a prime Orleans location - your family haven or smart investment awaits! 24 hours notice for viewings, 24 hours irr. (id:19720)
Bennett Property Shop Realty
Bennett Property Shop Kanata Realty Inc
2358 Joliffe Street
Ottawa, Ontario
Charming 3-bedroom bungalow with Legal Secondary Dwelling Unit basement apartment. Welcome to this beautifully updated 3-bedroom bungalow, offering both comfort and versatility for a variety of lifestyles. Nestled in a quiet and desirable Hawthorne Meadows, this home features a fully legal, self-contained secondary dwelling unit in the basement, providing excellent rental income potential, extra space for guests, or multi-generational living. The main floor boasts a bright and airy living room with large windows, hardwood flooring, allowing natural light to flood the space. The well-appointed kitchen features ample cabinetry, and a functional layout perfect for family gatherings and entertaining. The bungalow offers three comfortable bedrooms on the main level. Each unit has their own laundry adding to the practicality of the home, making everyday tasks easy and efficient. Excellent location with easy access to groceries, shopping, schools, hospitals, transit, and 417. Live in one unit and rent the other or rent both units! Projected Gross potential income $3500-4500 monthly. 24 hr irrevocable on all offers, as per 244 (id:19720)
Paul Rushforth Real Estate Inc.
0 Saumure Road
Ottawa, Ontario
This is your chance to create your dream home on a large lot just 30 mins to downtown Ottawa\r\nand moments to Vars and Limoges! 15.79 treed acres to customize into your perfect getaway just\r\noutside the city. RU zoning allows for many different uses to make your own. Buyer to verify\r\nall aspects to determine if the property is right for them. 24 hrs irrevocable on all offers. (id:19720)
Paul Rushforth Real Estate Inc.
76 Big Dipper Street
Ottawa, Ontario
Beautiful Single Detached in Riverside South. Tastefully designed, Apprx. 3,355 sqft of living space (builder's floor plan), 4 Beds +Loft and 2.5 Baths. Extensive interior and exterior upgrades. As you enter the home you will find: welcoming spacious foyer, open concept layout, 9 ft ceilings, hardwood floors, large windows in the formal dining/spacious living room/office. Modern design 2-sided fireplace separates the living room and the sun-filled great room. Impeccable kitchen offers quartz counters, oversized island, walk-in pantry, Upgraded cabinets w/ tons of storage space. Second level features a functional loft, perfect for a home office or play area. Stunning primary bedroom comes w/ 5pc ensuite & WIC, 3 great sized bedrooms & a convenient laundry room are also on the same level. Fully finished basement offers extra living and storage space. Close to amenities, shopping, parks, school, transportation and future LRT. All photos taken prior to current tenant, some virtually staged. Flooring: Vinyl, Hardwood, Carpet W/W & Mixed. (id:19720)
Paul Rushforth Real Estate Inc.
276 Turnbuckle Crescent
Ottawa, Ontario
Welcome to this beautifully designed 4-bedroom detached home with a loft and bonus room/den in the finished basement. Featuring neutral tones and modern finishes throughout, the open-concept main level offers a spacious living room with gas fireplace, a gourmet kitchen with a large island, stainless steel appliances, extended cabinetry, and a pantry. Patio doors lead to a partially fenced backyard with no rear neighbours. Upstairs, the primary suite includes a walk-in closet and ensuite, plus two additional bedrooms, a loft perfect for an office or reading nook, and a laundry room with sink and large linen closet. The basement adds a fourth bedroom, bonus room, full bath, and great storage space. Located near schools, parks, shopping, transit, and more. Book your showing today! (id:19720)
Exp Realty
213 Peacock Drive
Russell, Ontario
This house is not built. This 3 bed, 2 bath middle unit townhome has a stunning design and from the moment you step inside, you'll be struck by the bright & airy feel of the home, w/ an abundance of natural light. The open concept floor plan creates a sense of spaciousness & flow, making it the perfect space for entertaining. The kitchen is a chef's dream, w/ top-of-the-line appliances, ample counter space, & plenty of storage. The large island provides additional seating & storage. On the 2nd level each bedroom is bright & airy, w/ large windows that let in plenty of natural light. An Ensuite can be added. The lower level can be finished (or not) and includes laundry & storage space. The standout feature of this home is the full block firewall providing your family with privacy. Photos were taken at the model home at 325 Dion Avenue. Flooring: Hardwood, Ceramic, Carpet Wall To Wall (id:19720)
Paul Rushforth Real Estate Inc.
314 Country Lane Drive
Beckwith, Ontario
Opportunity knocks with the last available building lot in the prestigious Country Lane Estates! This prime 1-acre corner lot is perfect for building your dream home in this sought-after executive community. Serviced with underground natural gas, Bell Fibe, and hydro up to the property, it's ready for your vision. Enjoy the tranquility of estate living while being just minutes from the amenities of Carleton Place and a short drive to highway access. Seize your chance to own the last lot in this family-oriented community. Buyers Realtor must be present to walk the property. (id:19720)
RE/MAX Affiliates Realty Ltd.
163 Hooper Street
Carleton Place, Ontario
Be the first to live in this BRAND NEW 4Bed/3Bath home in Carleton Landing! Olympia's popular Magnolia Model boasting 2230 sqft. A spacious foyer leads to a bright, open concept main floor with loads of potlights and natural light. Modern kitchen features loads of white cabinets, pantry, granite countertops, island with breakfast bar and patio door access to the backyard. Living room with a cozy gas fireplace overlooking the dining room, the perfect place to entertain guests. Mudroom off the double car garage. Primary bedroom with walk-in closet and spa like ensuite featuring a walk-in shower, soaker tub and expansive double vanity. Secondary bedrooms are a generous size and share a full bath. Laundry conveniently located on this level. Only minutes to amenities, shopping, schools and restaurants. (id:19720)
Exp Realty
5650 Power Road
Ottawa, Ontario
Great functional open space in an industrial area.. Do not miss and call for details! (id:19720)
Royal LePage Team Realty
117 Tekiah Road
Blue Mountains, Ontario
Drenched in natural light, this open-concept home looks over a glistening salt-water pool to the private woods which flank the popular Georgian Trail. Offering a spectacular private yard which features a four-season perennial garden, premium stone walkways, gazebo, sitting area, and waterfall. Inside the home, the gourmet kitchen features a six-burner gas stove, pot filler, undercounter mounted microwave, built-in fridge and freezer, whisper quiet dishwasher and floating shelves. The walk-in pantry offers plenty of space for dried goods and large serving platters. Touches of gold on the appliance and the spectacular quartz island add just the right touch of "bling".Impressive millwork includes the nine-foot high doors, substantial baseboards, upgraded hardwood floors on the main and upper levels. Most eye-catching is the floating staircase that greets you in the entrance. A freshly finished lower level offers a room for a second laundry, a large entertainment area, a wet bar, washroom, and two bedrooms. This generous space offers many opportunities to welcome friends, family or caregivers. (id:19720)
Comfree
15 Reynolds Avenue
Carleton Place, Ontario
Be the first to live in this BRAND NEW 4Bed/3Bath home in Carleton Landing! Olympia's popular Magnolia Semi-Detached Model. A spacious foyer leads to a bright, open concept main floor with tons of potlights and natural light. Modern kitchen features loads of white cabinets, pantry, granite countertops, island with seating and patio door access to the backyard. Living room with a cozy gas fireplace overlooking the dining room, the perfect place to entertain guests. Mudroom off the double car garage. Primary bedroom with walk-in closet and spa like ensuite featuring a walk-in shower, soaker tub and expansive double vanity. Secondary bedrooms are a generous size and share a full bath. Laundry conveniently located on this level. Only minutes to amenities, shopping, schools and restaurants. Photos used are of the same model with different finishes. (id:19720)
Exp Realty
213 Hooper Street
Carleton Place, Ontario
This contemporary home has it all! Olympia Home's Almonte model with 1697 sqft is sure to impress. Great use of space with foyer and powder room conveniently located next to the inside entry. The open concept main floor is bright and airy with potlights and tons of natural light. The modern kitchen features loads of cabinets and an island with seating all overlooking the living and dining area, the perfect place to entertain guests. Upper level boasts a seating area, making the perfect work from home set up or den, depending on your family's needs. Primary bedroom with walk-in closet and ensuite. Secondary bedrooms are a generous size and share a full bath. Laundry conveniently located on this level. Only minutes to amenities, shopping, schools and restaurants. Some photographs have been virtually staged. (id:19720)
Exp Realty
23 Reynolds Avenue
Carleton Place, Ontario
Welcome to Olympia's Almonte Semi-Detached model. This well appointed 1714 sqft, contemporary 3 bedroom home has it all! Great use of space with foyer and powder room conveniently located next to the inside entry. The open concept main floor is bright and airy with potlights and tons of natural light and beautiful hardwood flooring. The modern kitchen features, white cabinets with 41' uppers, quartz countertops and an island with seating all overlooking the living and dining area, the perfect place to entertain guests. Upper level boasts a seating area, making the perfect work from home set up or den, depending on your families needs. Primary bedroom with walk-in closet and ensuite with quartz countertops. Secondary bedrooms are a generous size and share a full bath, with quartz countertops. Only minutes to amenities, shopping, schools and restaurants. Photos used are of the same model with different finishes. (id:19720)
Exp Realty
177 Bert Hall Street
Arnprior, Ontario
Olympia's stunning Carmella model is sure to impress! Enter this wonderful 4 bedroom, 2400 sqft home through large covered front porch into a spacious foyer with over-sized ceramic tiles, double door closet space and inside entry to the double car garage. This home features beautiful hardwood flooring and granite throughout. Open concept living/dining room is the perfect place to entertain guests. A large eat-in kitchen with 41' modern, white cabinet uppers and a breakfast bar overlooking the sunken family room with a gas fireplace. Den/office space is bright and airy. A curved hardwood staircase leads you to the generous, well laid out 2nd floor. The Primary suite is an oasis with a walk-in closet and ensuite featuring an expansive double vanity, walk-in shower and soaker tub. Secondary bedrooms are a generous size with ample closet space and share a full bath. Laundry conveniently located on this level. Backyard with look-out deck and border wood fence. (id:19720)
Exp Realty
21 Cummings Avenue
Carleton Place, Ontario
This contemporary 1697 sqft home has it all! Welcome to Olympia's Almonte model. Great use of space with foyer and powder room conveniently located next to the inside entry. The open concept main floor is bright and airy with potlights and tons of natural light. The modern kitchen features loads of cabinets and an island with seating all overlooking the living and dining area, the perfect place to entertain guests. Upper level boasts a seating area, making the perfect work from home set up or den, depending on your family's needs. Primary bedroom with walk-in closet and ensuite. Secondary bedrooms are a generous size and share a full bath. Laundry conveniently located on this level. Only minutes to amenities, shopping, schools and restaurants. Some photographs have been virtually staged. (id:19720)
Exp Realty
357 Wiffen
Ottawa, Ontario
Steps from Nature & City Conveniences! Welcome to your ideal blend of comfort, convenience, and thoughtful upgrades! This beautifully maintained 2-bedroom, 2-bathroom home offers easy access to both urban amenities and the stunning natural surroundings of the Greenbelt. Enjoy peace of mind with low utility costs, a 2018 ROOF with 50-year SHINGLES, fresh paint, and a host of recent updates: NEW FLOORING throughout much of the home, new stone steps out front, refinished HARWDOOD in the living room, and a cozy NATURAL GAS FIREPLACE perfect for those chilly Ottawa evenings. Stay cool and comfortable with a 2023 A/C, FURNACE and HUMIDIFIER, and enjoy the smart convenience of a Google Nest Thermostat and central vac rough-in. The large, bright kitchen boasts a 2025 refrigerator and 2020 dishwasher, with lots of counter space and an eat in area, making both meal prep and entertaining a breeze (who doesn't love a kitchen party!). With inside access to the garage, a walk-out basement, and TONS OF STORAGE SPACE, this home is as practical as it is charming. Location is everything and here, you're just a 2-minute drive to Loblaws, Canadian Tire, McDonalds, banks, restaurants, as well as a short commute to the DND Carling Campus and more. Prefer the outdoors? A large park with SPLASH PAD is just around the corner, and with the Greenbelt nearby, NCC trails, the Trans Canada Trail and natural escapes are always close at hand. Whether you're a first-time buyer, downsizer, or simply looking for a peaceful pocket of the city to call home, this property is not to be missed! Welcome home... (id:19720)
RE/MAX Affiliates Realty Ltd.
133 Bonnechere Street S
Renfrew, Ontario
Don't miss this fantastic opportunity to own a charming, move-in ready home in the heart of Renfrew! Perfect for first-time buyers or savvy investors! This 2 bedroom and 1 bathroom home offers comfort, convenience and excellent value. Step inside to discover a bright and open-concept main floor featuring hardwood flooring throughout. The spacious living and dining areas are deal for both everyday living and entertaining. The generous kitchen is well-appointed with a moveable island, pantry and plenty of cabinet and counter space. Upstairs, the primary and second bedroom both feature hardwood floors and are complemented by a full 3-piece bathroom. You'll also appreciate the convenience of main floor laundry and direct access to your private rear deck and fully fenced backyard. This home is centrally located and just a short walk to schools, downtown shops, restaurants, parks, and all major amenities. Whether you're looking to step into homeownership or expand your investment portfolio, this property is a smart choice in a growing community. Recent updates include a new roof (2023). Open House Saturday April 19th 2-4pm (id:19720)
Solid Rock Realty
1102 - 2400 Virginia Drive
Ottawa, Ontario
Rare opportunity to own this spacious 3-bedroom, 1.5-bathroom condo with 3 parking spaces in the central, sought-after and family-friendly community of Guildwood Estates. Located on the top floor of a well-managed building, this bright corner unit offers a generous living space flooded with natural light from large west-facing windows - perfect for soaking up afternoon sun and enjoying evening sunsets. Step through the patio door to your own private, covered, full-length balcony - ideal for relaxing or entertaining outdoors. The functional galley kitchen features stainless steel appliances, modern hardware, and a clean, efficient layout. It flows seamlessly into the open-concept living and dining areas, creating a welcoming space for gatherings and everyday living. Down the hall, the spacious primary bedroom provides a quiet retreat, complete with a walk-in closet and a private 2-piece ensuite. Two additional well-proportioned bedrooms and a handy in-unit storage room offer flexibility for families, guests, or a home office setup. Both bathrooms have been updated with brand new countertops, sinks, faucets, and flooring. Stylish and durable laminate plank flooring runs throughout the unit, with quality vinyl sheet in the kitchen. This condo comes with one covered garage space (#12) and two surface parking spots (P09 & P10) - all conveniently located near the building entrance. Don't need all three? Rent out the extras for added income! Condo fees include heat, hydro, water, and building insurance - making budgeting predictable and stress-free. The building is pet-friendly and boasts a high walk score, with nearby access to transit, parks, schools, shopping, and restaurants. A fantastic find in a prime location, with great amenities and a strong community feel. Don't miss your chance to view this unique and versatile home - schedule your showing today! (id:19720)
Right At Home Realty


