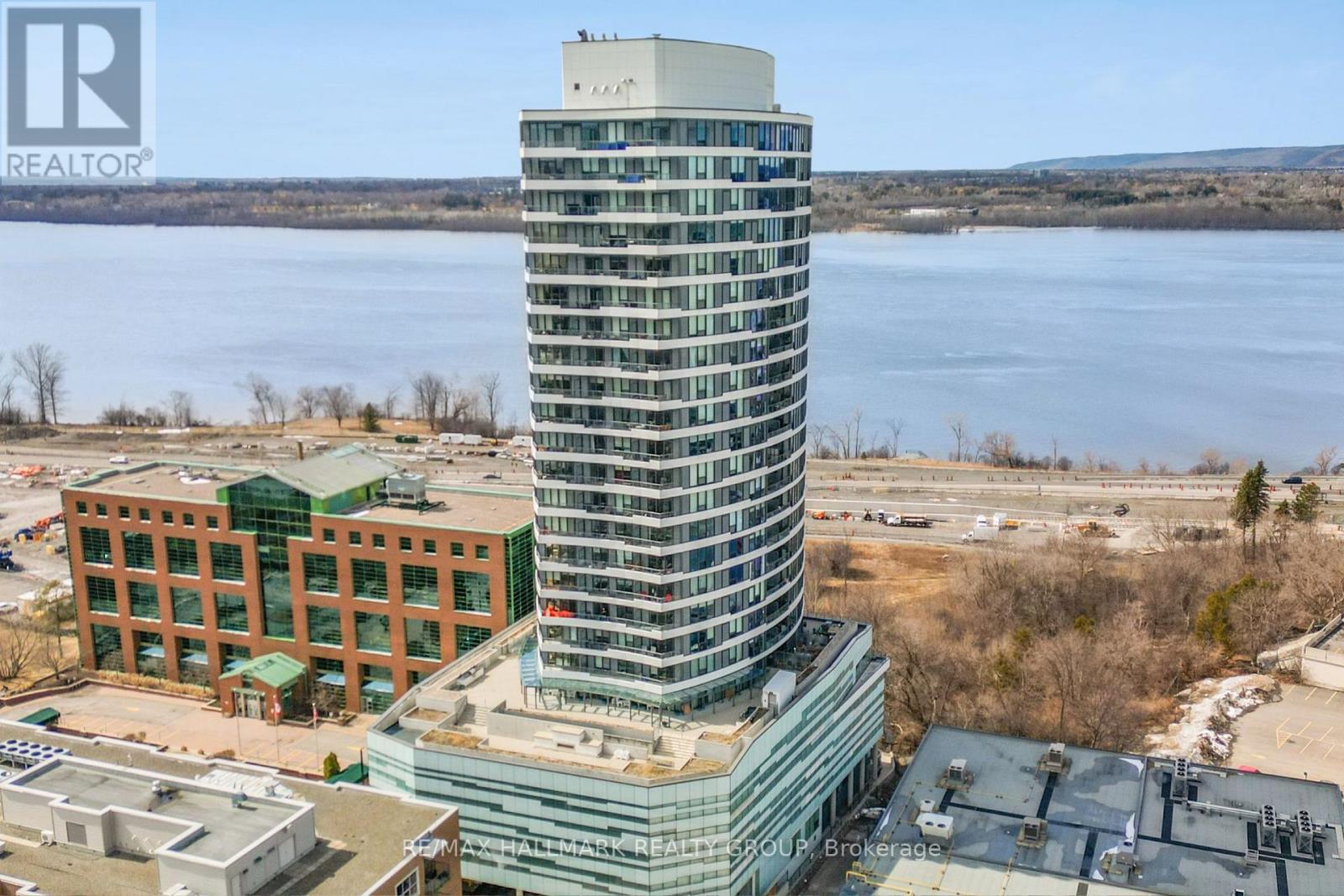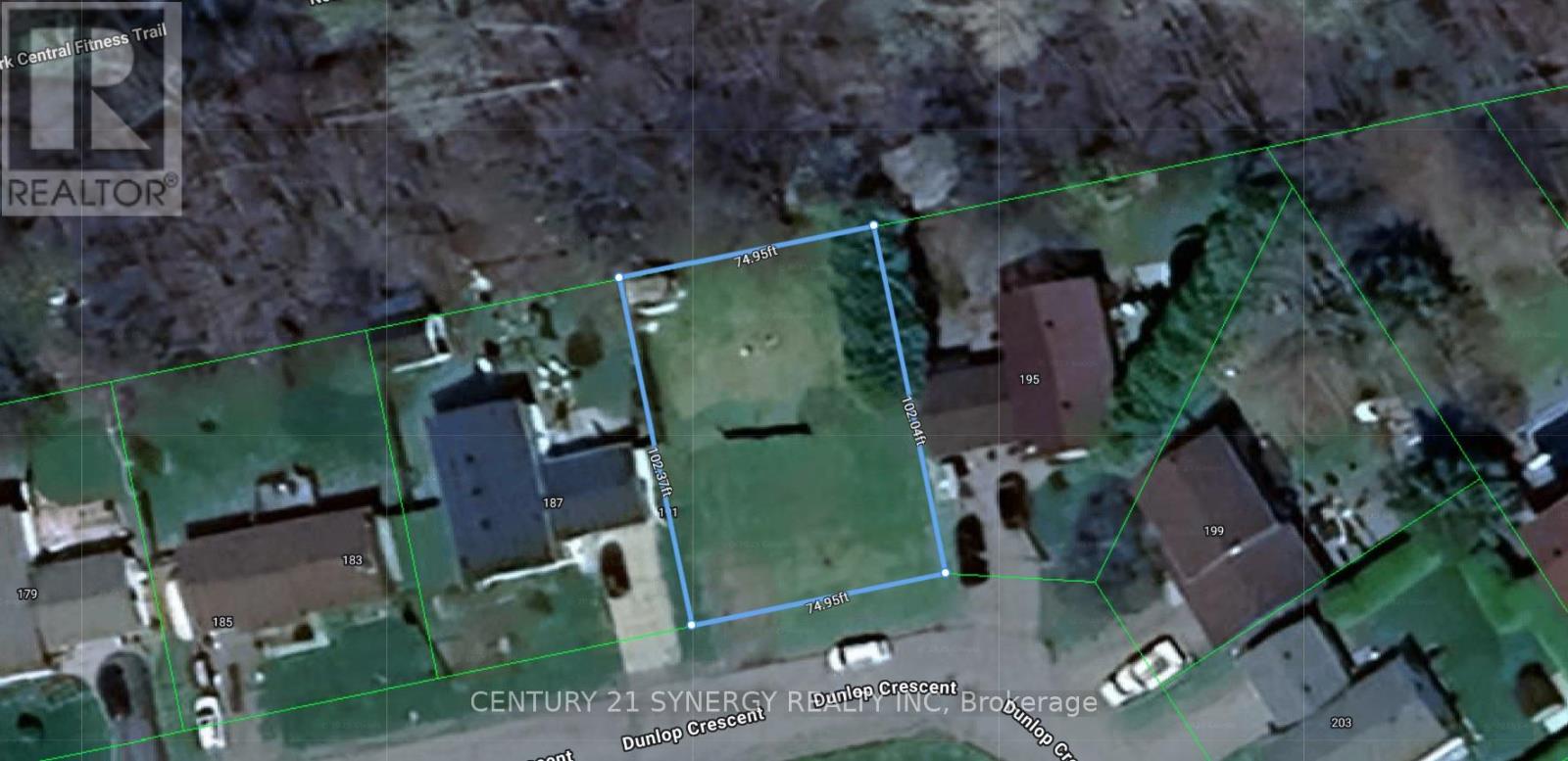Ottawa Listings
674 Pouliotte Street
Clarence-Rockland, Ontario
Unlock the potential of this hidden gem in the heart of Rockland with an exciting ESTATE SALE opportunity! Featuring 2 bed 1 bath, & unlimited possibilities, this property is a dream for handymen, renovators, or contractors ready for their next big project. The large large lot a RARE find, offering ample space for potential home expansion, subject to applicable zoning & regulation, a lush garden, or a custom outdoor living area. Experience the charm of suburban living with the convenience of nearby amenities, schools, & parks. With major TLC and renovations, this home can become your dream residence or a high-value investment. Priced competitively to reflect its current condition, this property provides an affordable entry point into Rockland with significant room for equity growth. Estate conditions apply, and please note that the home is in need of major repairs and is being sold "as is, where is" with no representations or warranties. Don?t miss this rare opportunity!, Flooring: Laminate (id:19720)
RE/MAX Hallmark Realty Group
910 Caldermill Private W
Ottawa, Ontario
Welcome to this beautifully maintained 3-bedroom, 3-bathroom end-unit townhome, located in the highly sought-after Stonebridge community. This home is filled with natural light and features a spacious layout with 9-ft ceilings on the main floor, hardwood flooring throughout the main level, and a fresh coat of paint. The upgraded kitchen boasts granite countertops, stainless steel appliances, and a stylish glass tile backsplash. The large primary suite offers his and hers walk-in closets and a luxurious 4-piece ensuite. A dedicated laundry space is conveniently located on the second floor, complete with a brand new washer installed in 2024. The finished basement includes a generous living area with a gas fireplace, a rough-in for a fourth bathroom, and ample storage space. Enjoy the fenced backyard and ready to connect water softener. Duct cleaning, furnace, and AC servicing have been done regularly. This home is just steps from Minto Rec Complex, St. Cecelia School, and public transit, with shopping and amenities at Marketplace and Barrhaven Town Centre just a short drive away. A low monthly private road fee of $100 covers garbage collection, visitor parking, streetlight and road maintenance, and snow removal. This is a perfect home in a prime location move in and enjoy! (id:19720)
Royal LePage Team Realty
B - 2650 Moncton Road
Ottawa, Ontario
OPEN HOUSE APRIL 20TH 2-4 PM! This well-kept 2-bedroom, 1-bath townhome offers a warm and functional layout in a peaceful, established community. The main level features hardwood flooring, large windows that brighten the space with natural light, and a renovated kitchen with stainless steel appliances and generous counter spaceperfect for daily living and meal prep. The traditional floor plan provides separate living and dining areas, ideal for those who value structure and privacy in their home layout.Upstairs, youll find two spacious bedrooms, including a primary bedroom with a walk-in closet, and a clean, functional full bathroom. New carpet on the stairs adds a fresh update, while the unfinished basement provides excellent storage, laundry space, and potential for future use.Step outside to enjoy your private fenced yard with interlocked patio, ideal for hosting summer BBQs, morning coffee, or simply relaxing in the sun. Youre just steps from Frank Ryan Park, GoodLife Fitness, NCC bike paths, and minutes to Britannia Beacha perfect match for those who enjoy an active, outdoor lifestyle.Public transit is nearby, and the upcoming Stage 2 LRT expansion will make commuting even more convenient.See attached updates list for more details. Updates -Carpet on stairs (2025), Roof (2021), Interior paint (2020), Baseboard heaters (2020), Pot lights in kitchen/living (2020), Kitchen & appliances (2020), Refinished floors (2020), Baseboards & faceplates (2019). All appliances included. Status certificate available upon request. Home inspection conducted April 2025 attached. (id:19720)
RE/MAX Hallmark Realty Group
79 Thistledown Court
Ottawa, Ontario
Newly renovated unit offers a well maintained white kitchen with brand new dishwasher. The main and upper floors feature new flooring throughout. The fully finished lower level carpet has been professionally cleaned. The basement features a spacious recreation room, a laundry room, and a 3-piece bathroom. The private yard is fully fenced and backs onto a serene common area. Ideally located close to top-rated schools, shopping, and public transit, making daily errands a breeze. Surface parking is included at #51. Don't miss out on this opportunity! Move-in Ready. Home flow video is linked. Some pics and video were taken before the new main floor was installed. (id:19720)
Home Run Realty Inc.
201 - 805 Beauparc Private
Ottawa, Ontario
This beautifully designed 2-bedroom open-concept condo offers modern urban living at its finest. The spacious layout features gleaming dark hardwood floors throughout the living, dining, and kitchen areas, creating a seamless flow for entertaining. The stunning kitchen is a chef's dream with granite countertops, a functional island, and six premium stainless steel appliances. Both bedrooms feature plush carpeting and generous closet space, with the master suite boasting a luxurious 4-piece ensuite bathroom and additional linen closet.Enjoy the bright and airy atmosphere created by 9-foot ceilings, enhanced by central air conditioning for year-round comfort. Practical features include a same-floor storage locker and one outdoor parking space. Ideally located just minutes from downtown, this condo offers unbeatable convenience - steps from shops, restaurants, grocery stores, public transit, and major hospitals. The unit comes with one locker and one parking spot. The tenant pay gas, hydro and hot water tank. Deposit: $4200. Available from Jun 1st. (id:19720)
Keller Williams Integrity Realty
9 Shannondoe Crescent
Ottawa, Ontario
Welcome to this beautifully updated 5-bedroom, 4-bathroom home in the heart of Bridlewood, Kanata. With over 3,000 sqft of living space, this home offers the perfect blend of comfort, functionality, and style. Step inside to a bright and spacious foyer that opens to a large living and dining area, featuring hardwood floors and oversized windows that fill the space with natural light. The renovated kitchen is a true highlight, complete with a walk-in pantry and a cozy eating area that flows into the family room with a gas fireplace perfect for everyday living and entertaining. A main floor office/den provides a quiet workspace, while the powder room and a generous mudroom with access to the double garage add convenience to busy family life. Upstairs, the primary suite offers a peaceful retreat with a walk-in closet and an upgraded ensuite. Four additional bedrooms and a full bathroom complete the second level, providing ample room for a growing family. The fully finished basement expands your living space with a large games room, rec room, and another powder room ideal for movie nights or hosting guests. Enjoy outdoor living on the beautiful new deck, complemented by a patio area and landscaped backyard. Located close to parks, top-rated schools, shopping, and all amenities this is a home you won't want to miss! (id:19720)
Keller Williams Integrity Realty
44 - 840 Cahill Drive W
Ottawa, Ontario
This beautifully appointed three-bedroom, two-bathroom condo townhome offers a harmonious blend of modern upgrades and thoughtful design. The renovated kitchen boasts sleek granite countertops, rich bamboo flooring, premium stainless steel appliances, and abundant custom storage.Flowing seamlessly from the spacious living areas, sliding glass doors open to a private, fenced yard featuring a natural gas BBQ hookup and a charming perennial gardenperfect for outdoor relaxation and entertaining.Upstairs, the generous primary suite is a true retreat, complemented by a luxurious full bath complete with a deep soaker tub, a walk-in shower, and elegant under-vanity lighting. The lower level includes a versatile workshop, offering ample space for a future recreation room and offers loads of storage, while the main floor presents a refined powder room and an inviting foyer with striking built-ins. Residents enjoy exclusive access to an outdoor pool and clubhouse, enhancing the appeal of this exceptional community. Ideally situated, this home is just moments from parks, top-rated schools, shopping, and transit, ensuring both convenience and lifestyle excellence. (id:19720)
Coldwell Banker First Ottawa Realty
1186 Kippen Road
Mcnab/braeside, Ontario
A Tranquil Family Oasis! Nestled on a beautifully treed, private 1+ acre lot, this custom-built 2008 gem offers the perfect blend of family-friendly charm. Boasting 3 spacious bedrooms above grade and 3 renovated bathrooms, plus a fully finished walk-out basement, this home was designed for comfort, convenience, and connection to nature. Step inside to discover the heart of the home an open-concept family room and custom kitchen with vaulted ceilings, stunning wood cabinetry, and a built-in oven. Gather around the oversized kitchen island or enjoy meals under the elegant chandelier. Modern updates, including new lighting throughout the main level, pair seamlessly with timeless tile and laminate flooring. The primary bedroom retreat is a highlight, featuring a walk-in closet, ensuite bathroom, and a private porch overlooking the serene surroundings the perfect place to sip your morning coffee . Downstairs, the spacious rec room with a built-in bar opens up through French doors to the backyard, where a luxurious hot tub awaits. Nearby, enjoy the included boat or stroll to the nearby Madawaska River and White Lake for endless outdoor adventures. The fenced dog run ensures your four-legged friends feel just as at home! Other standout features include: A metal roof for durability. Efficient radiant water heating keeps costs low. An oversized Insulated & Heated 2-car garage, complete with built-in storage, workbench, and inside access. Renovated bathrooms and ample closet space throughout. This property is truly a nature lover's paradise while remaining close to local amenities, offering privacy and practicality in equal measure. Don't miss the chance to call this family-friendly retreat your forever home. Some photos are virtually staged. All offers must have a minimum 24-hour irrevocable. (id:19720)
Exp Realty
815 Bayview Drive
Ottawa, Ontario
12 months lease, long term is available. No smoking, pets under 20lbs are allowed (id:19720)
Exp Realty
909 - 485 Richmond Road
Ottawa, Ontario
Welcome to 909-485 Richmond Road, a bright and modern 1-bedroom, 1-bathroom condo in the heart of Westboro. This south-facing unit features laminate flooring, floor-to-ceiling windows, and a large balcony with plenty of sunlight and city views. The kitchen offers quartz countertops, stainless steel appliances, a double sink, and an eat-up island. The spacious bedroom includes a walk-in closet with built-ins, and the sleek 4-piece bathroom features modern finishes. Enjoy the convenience of in-unit laundry, and underground parking. Building amenities include a fully equipped gym and two stylish party rooms. Located steps from Westboros best restaurants, shops, groceries, and the Ottawa River pathways. With a Walk Score of 86, Bike Score of 97, and Transit Score of 77, this is city living at its finest. (id:19720)
RE/MAX Hallmark Realty Group
49 Markland Crescent
Ottawa, Ontario
Welcome to 49 Markland Crescent! This 3 bedroom, 3 bathroom End Unit townhome is your perfect starter home. Tons of natural light fills the main living space. Hardwood and tile throughout the main floor. Spacious dining room at the front of the home, a large living room with wood burning fireplace. Upstairs you'll find 3 generously sized bedrooms, the primary bedroom features a large walk-in closet and 5 piece ensuite. Laundry located in the basement. No rear neighbours. Perfectly situated close to schools, transit and all the amenities Barrhaven has to offer. Updates include - windows 2015, furnace 2011, A/C 2015, Hardwood and carpet 2016. (id:19720)
RE/MAX Affiliates Realty Ltd.
191 Dunlop Crescent
Russell, Ontario
Extra large 75' x 100' mature lot, plus enjoy an extra 70' depth of privacy with access onto the coveted Russell bike trail. No immediate rear neighbours for maximum privacy. This premium lot is fully serviced, and comes with a $26,085 development charge credit (discount). The current setbacks allow you to easily build a home over 3,700 sqft of lot coverage, big enough to satisfy anyone's home plans. Come build your dream home in the charming Town of Russell, only 25 min from Ottawa, or use the current Township approved plans to build a 1900 sqft bungalow to expedite your building process today. (id:19720)
Century 21 Synergy Realty Inc













