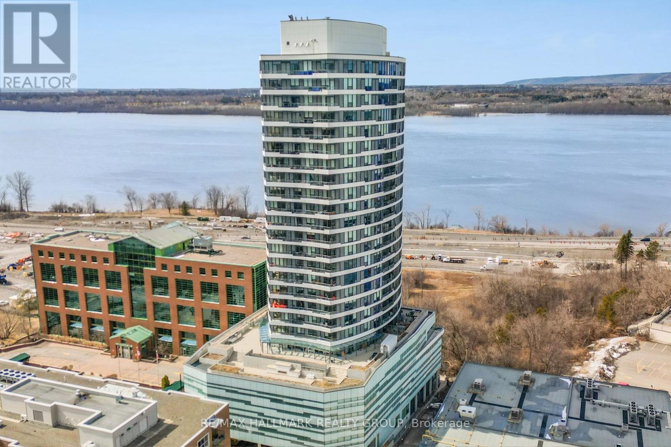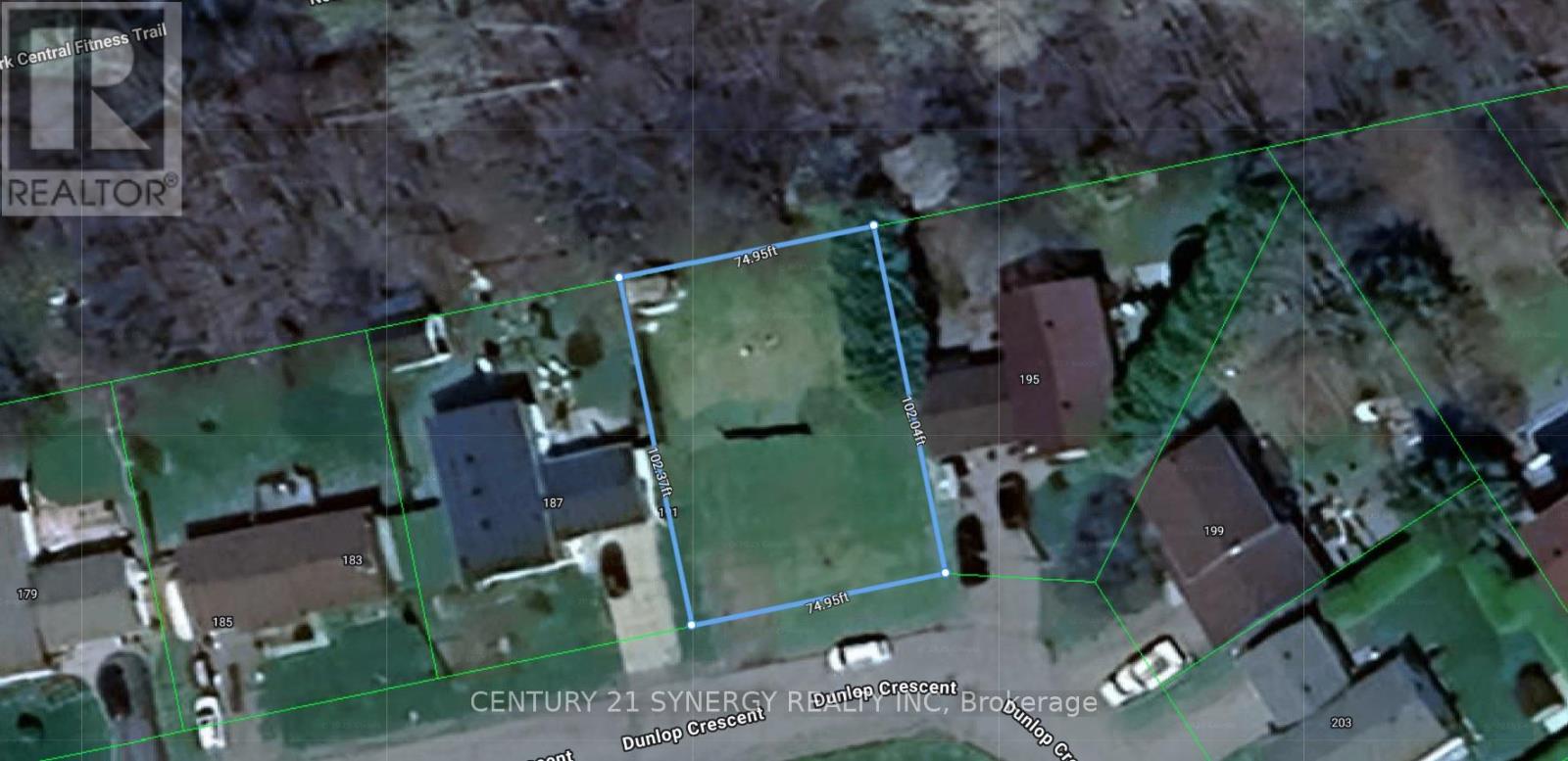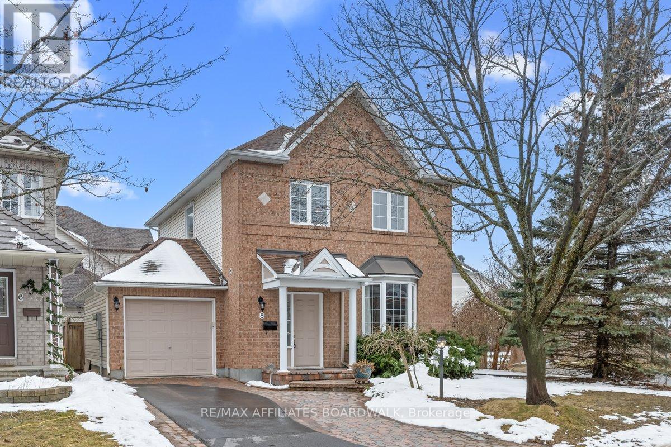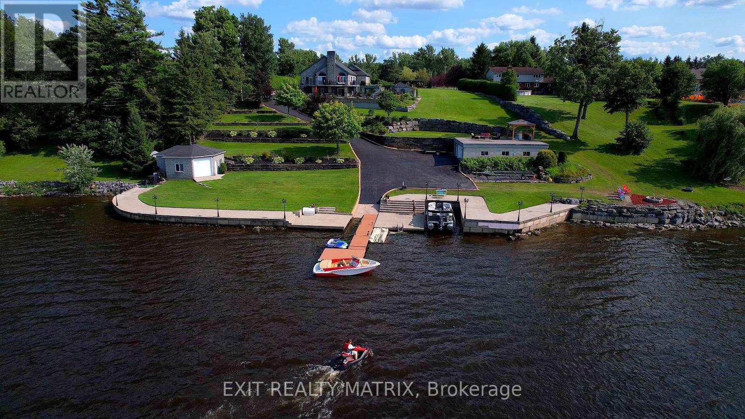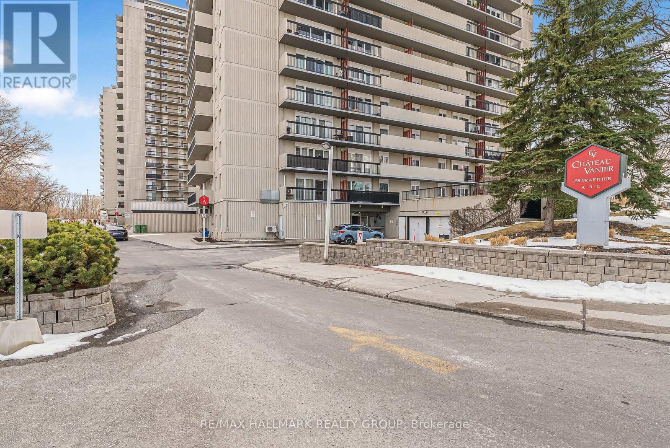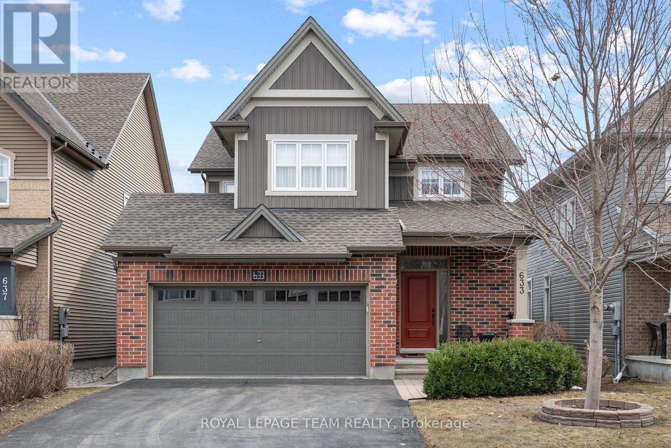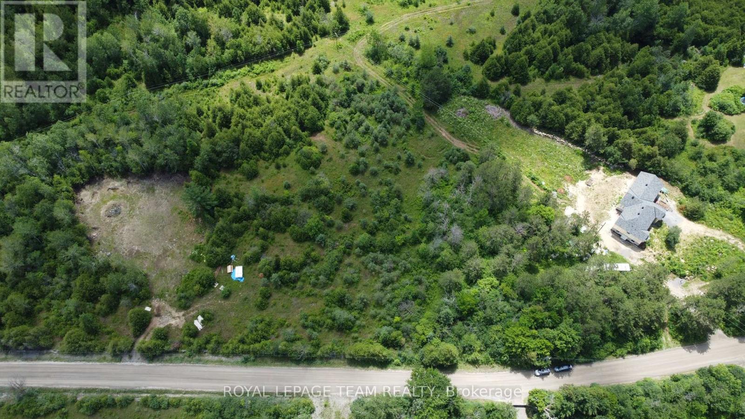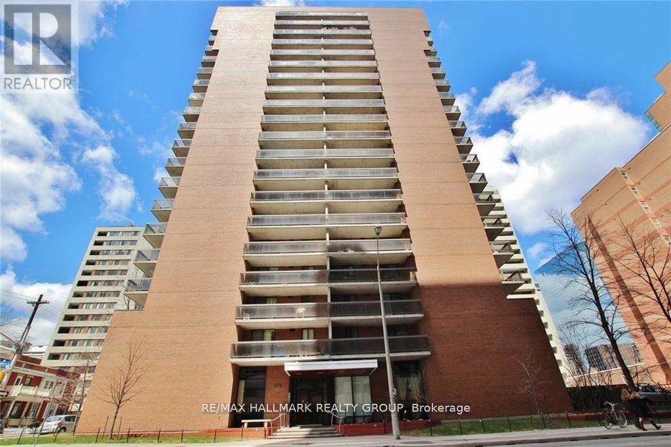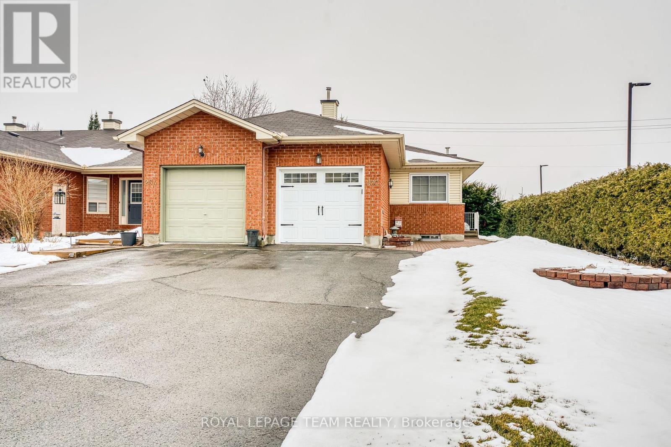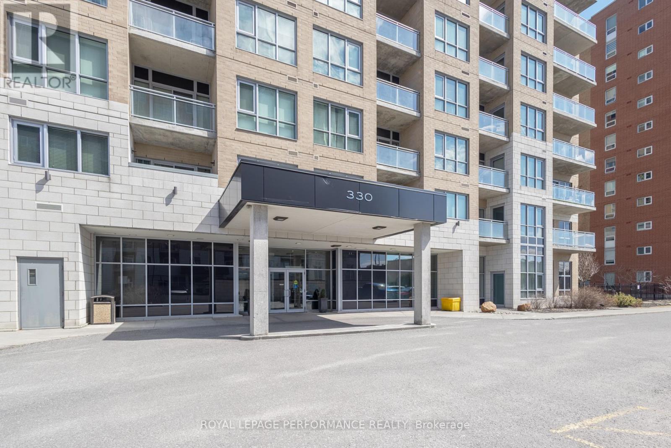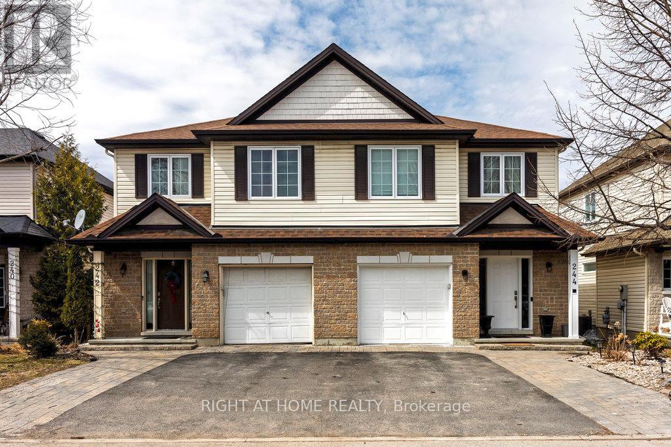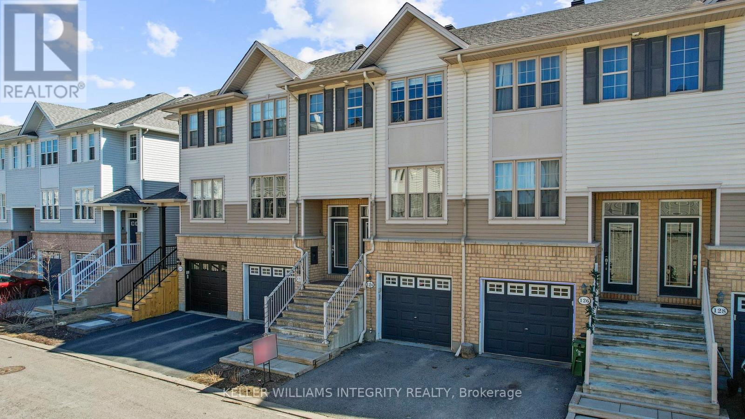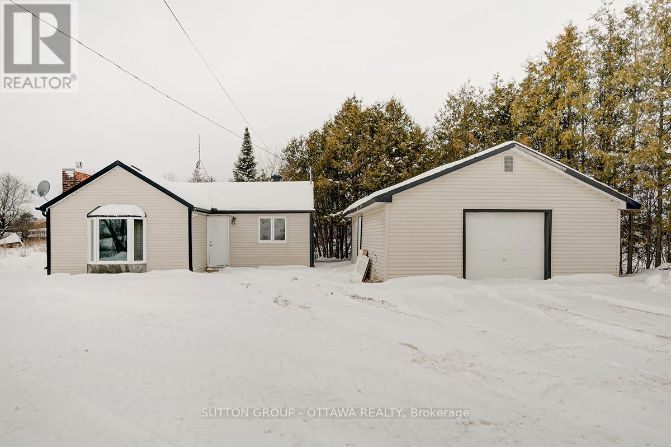Ottawa Listings
674 Pouliotte Street
Clarence-Rockland, Ontario
Unlock the potential of this hidden gem in the heart of Rockland with an exciting ESTATE SALE opportunity! Featuring 2 bed 1 bath, & unlimited possibilities, this property is a dream for handymen, renovators, or contractors ready for their next big project. The large large lot a RARE find, offering ample space for potential home expansion, subject to applicable zoning & regulation, a lush garden, or a custom outdoor living area. Experience the charm of suburban living with the convenience of nearby amenities, schools, & parks. With major TLC and renovations, this home can become your dream residence or a high-value investment. Priced competitively to reflect its current condition, this property provides an affordable entry point into Rockland with significant room for equity growth. Estate conditions apply, and please note that the home is in need of major repairs and is being sold "as is, where is" with no representations or warranties. Don?t miss this rare opportunity!, Flooring: Laminate (id:19720)
RE/MAX Hallmark Realty Group
910 Caldermill Private W
Ottawa, Ontario
Welcome to this beautifully maintained 3-bedroom, 3-bathroom end-unit townhome, located in the highly sought-after Stonebridge community. This home is filled with natural light and features a spacious layout with 9-ft ceilings on the main floor, hardwood flooring throughout the main level, and a fresh coat of paint. The upgraded kitchen boasts granite countertops, stainless steel appliances, and a stylish glass tile backsplash. The large primary suite offers his and hers walk-in closets and a luxurious 4-piece ensuite. A dedicated laundry space is conveniently located on the second floor, complete with a brand new washer installed in 2024. The finished basement includes a generous living area with a gas fireplace, a rough-in for a fourth bathroom, and ample storage space. Enjoy the fenced backyard and ready to connect water softener. Duct cleaning, furnace, and AC servicing have been done regularly. This home is just steps from Minto Rec Complex, St. Cecelia School, and public transit, with shopping and amenities at Marketplace and Barrhaven Town Centre just a short drive away. A low monthly private road fee of $100 covers garbage collection, visitor parking, streetlight and road maintenance, and snow removal. This is a perfect home in a prime location move in and enjoy! (id:19720)
Royal LePage Team Realty
B - 2650 Moncton Road
Ottawa, Ontario
OPEN HOUSE APRIL 20TH 2-4 PM! This well-kept 2-bedroom, 1-bath townhome offers a warm and functional layout in a peaceful, established community. The main level features hardwood flooring, large windows that brighten the space with natural light, and a renovated kitchen with stainless steel appliances and generous counter spaceperfect for daily living and meal prep. The traditional floor plan provides separate living and dining areas, ideal for those who value structure and privacy in their home layout.Upstairs, youll find two spacious bedrooms, including a primary bedroom with a walk-in closet, and a clean, functional full bathroom. New carpet on the stairs adds a fresh update, while the unfinished basement provides excellent storage, laundry space, and potential for future use.Step outside to enjoy your private fenced yard with interlocked patio, ideal for hosting summer BBQs, morning coffee, or simply relaxing in the sun. Youre just steps from Frank Ryan Park, GoodLife Fitness, NCC bike paths, and minutes to Britannia Beacha perfect match for those who enjoy an active, outdoor lifestyle.Public transit is nearby, and the upcoming Stage 2 LRT expansion will make commuting even more convenient.See attached updates list for more details. Updates -Carpet on stairs (2025), Roof (2021), Interior paint (2020), Baseboard heaters (2020), Pot lights in kitchen/living (2020), Kitchen & appliances (2020), Refinished floors (2020), Baseboards & faceplates (2019). All appliances included. Status certificate available upon request. Home inspection conducted April 2025 attached. (id:19720)
RE/MAX Hallmark Realty Group
79 Thistledown Court
Ottawa, Ontario
Newly renovated unit offers a well maintained white kitchen with brand new dishwasher. The main and upper floors feature new flooring throughout. The fully finished lower level carpet has been professionally cleaned. The basement features a spacious recreation room, a laundry room, and a 3-piece bathroom. The private yard is fully fenced and backs onto a serene common area. Ideally located close to top-rated schools, shopping, and public transit, making daily errands a breeze. Surface parking is included at #51. Don't miss out on this opportunity! Move-in Ready. Home flow video is linked. Some pics and video were taken before the new main floor was installed. (id:19720)
Home Run Realty Inc.
201 - 805 Beauparc Private
Ottawa, Ontario
This beautifully designed 2-bedroom open-concept condo offers modern urban living at its finest. The spacious layout features gleaming dark hardwood floors throughout the living, dining, and kitchen areas, creating a seamless flow for entertaining. The stunning kitchen is a chef's dream with granite countertops, a functional island, and six premium stainless steel appliances. Both bedrooms feature plush carpeting and generous closet space, with the master suite boasting a luxurious 4-piece ensuite bathroom and additional linen closet.Enjoy the bright and airy atmosphere created by 9-foot ceilings, enhanced by central air conditioning for year-round comfort. Practical features include a same-floor storage locker and one outdoor parking space. Ideally located just minutes from downtown, this condo offers unbeatable convenience - steps from shops, restaurants, grocery stores, public transit, and major hospitals. The unit comes with one locker and one parking spot. The tenant pay gas, hydro and hot water tank. Deposit: $4200. Available from Jun 1st. (id:19720)
Keller Williams Integrity Realty
9 Shannondoe Crescent
Ottawa, Ontario
Welcome to this beautifully updated 5-bedroom, 4-bathroom home in the heart of Bridlewood, Kanata. With over 3,000 sqft of living space, this home offers the perfect blend of comfort, functionality, and style. Step inside to a bright and spacious foyer that opens to a large living and dining area, featuring hardwood floors and oversized windows that fill the space with natural light. The renovated kitchen is a true highlight, complete with a walk-in pantry and a cozy eating area that flows into the family room with a gas fireplace perfect for everyday living and entertaining. A main floor office/den provides a quiet workspace, while the powder room and a generous mudroom with access to the double garage add convenience to busy family life. Upstairs, the primary suite offers a peaceful retreat with a walk-in closet and an upgraded ensuite. Four additional bedrooms and a full bathroom complete the second level, providing ample room for a growing family. The fully finished basement expands your living space with a large games room, rec room, and another powder room ideal for movie nights or hosting guests. Enjoy outdoor living on the beautiful new deck, complemented by a patio area and landscaped backyard. Located close to parks, top-rated schools, shopping, and all amenities this is a home you won't want to miss! (id:19720)
Keller Williams Integrity Realty
44 - 840 Cahill Drive W
Ottawa, Ontario
This beautifully appointed three-bedroom, two-bathroom condo townhome offers a harmonious blend of modern upgrades and thoughtful design. The renovated kitchen boasts sleek granite countertops, rich bamboo flooring, premium stainless steel appliances, and abundant custom storage.Flowing seamlessly from the spacious living areas, sliding glass doors open to a private, fenced yard featuring a natural gas BBQ hookup and a charming perennial gardenperfect for outdoor relaxation and entertaining.Upstairs, the generous primary suite is a true retreat, complemented by a luxurious full bath complete with a deep soaker tub, a walk-in shower, and elegant under-vanity lighting. The lower level includes a versatile workshop, offering ample space for a future recreation room and offers loads of storage, while the main floor presents a refined powder room and an inviting foyer with striking built-ins. Residents enjoy exclusive access to an outdoor pool and clubhouse, enhancing the appeal of this exceptional community. Ideally situated, this home is just moments from parks, top-rated schools, shopping, and transit, ensuring both convenience and lifestyle excellence. (id:19720)
Coldwell Banker First Ottawa Realty
1186 Kippen Road
Mcnab/braeside, Ontario
A Tranquil Family Oasis! Nestled on a beautifully treed, private 1+ acre lot, this custom-built 2008 gem offers the perfect blend of family-friendly charm. Boasting 3 spacious bedrooms above grade and 3 renovated bathrooms, plus a fully finished walk-out basement, this home was designed for comfort, convenience, and connection to nature. Step inside to discover the heart of the home an open-concept family room and custom kitchen with vaulted ceilings, stunning wood cabinetry, and a built-in oven. Gather around the oversized kitchen island or enjoy meals under the elegant chandelier. Modern updates, including new lighting throughout the main level, pair seamlessly with timeless tile and laminate flooring. The primary bedroom retreat is a highlight, featuring a walk-in closet, ensuite bathroom, and a private porch overlooking the serene surroundings the perfect place to sip your morning coffee . Downstairs, the spacious rec room with a built-in bar opens up through French doors to the backyard, where a luxurious hot tub awaits. Nearby, enjoy the included boat or stroll to the nearby Madawaska River and White Lake for endless outdoor adventures. The fenced dog run ensures your four-legged friends feel just as at home! Other standout features include: A metal roof for durability. Efficient radiant water heating keeps costs low. An oversized Insulated & Heated 2-car garage, complete with built-in storage, workbench, and inside access. Renovated bathrooms and ample closet space throughout. This property is truly a nature lover's paradise while remaining close to local amenities, offering privacy and practicality in equal measure. Don't miss the chance to call this family-friendly retreat your forever home. Some photos are virtually staged. All offers must have a minimum 24-hour irrevocable. (id:19720)
Exp Realty
815 Bayview Drive
Ottawa, Ontario
12 months lease, long term is available. No smoking, pets under 20lbs are allowed (id:19720)
Exp Realty
909 - 485 Richmond Road
Ottawa, Ontario
Welcome to 909-485 Richmond Road, a bright and modern 1-bedroom, 1-bathroom condo in the heart of Westboro. This south-facing unit features laminate flooring, floor-to-ceiling windows, and a large balcony with plenty of sunlight and city views. The kitchen offers quartz countertops, stainless steel appliances, a double sink, and an eat-up island. The spacious bedroom includes a walk-in closet with built-ins, and the sleek 4-piece bathroom features modern finishes. Enjoy the convenience of in-unit laundry, and underground parking. Building amenities include a fully equipped gym and two stylish party rooms. Located steps from Westboros best restaurants, shops, groceries, and the Ottawa River pathways. With a Walk Score of 86, Bike Score of 97, and Transit Score of 77, this is city living at its finest. (id:19720)
RE/MAX Hallmark Realty Group
49 Markland Crescent
Ottawa, Ontario
Welcome to 49 Markland Crescent! This 3 bedroom, 3 bathroom End Unit townhome is your perfect starter home. Tons of natural light fills the main living space. Hardwood and tile throughout the main floor. Spacious dining room at the front of the home, a large living room with wood burning fireplace. Upstairs you'll find 3 generously sized bedrooms, the primary bedroom features a large walk-in closet and 5 piece ensuite. Laundry located in the basement. No rear neighbours. Perfectly situated close to schools, transit and all the amenities Barrhaven has to offer. Updates include - windows 2015, furnace 2011, A/C 2015, Hardwood and carpet 2016. (id:19720)
RE/MAX Affiliates Realty Ltd.
191 Dunlop Crescent
Russell, Ontario
Extra large 75' x 100' mature lot, plus enjoy an extra 70' depth of privacy with access onto the coveted Russell bike trail. No immediate rear neighbours for maximum privacy. This premium lot is fully serviced, and comes with a $26,085 development charge credit (discount). The current setbacks allow you to easily build a home over 3,700 sqft of lot coverage, big enough to satisfy anyone's home plans. Come build your dream home in the charming Town of Russell, only 25 min from Ottawa, or use the current Township approved plans to build a 1900 sqft bungalow to expedite your building process today. (id:19720)
Century 21 Synergy Realty Inc
2545 Longfields Drive
Ottawa, Ontario
Welcome to 2545 Longfields Drive! Beautifully maintained 2-bedroom, 1.5-bath condo townhouse available for lease in the highly desirable community of Stonebridge! This bright and spacious unit features an open-concept main floor with a brand new vinyl flooring kitchen and a cozy living/dining area that walks out to a private balcony, perfect for morning coffee or evening relaxation. Upstairs offers two well-sized bedrooms with ample closet space and a full bathroom. Convenient in-unit laundry and one parking spot included. Located close to top-rated schools, parks, shopping, transit, and all the amenities Stonebridge has to offer. Ideal for professionals, couples, or small families!!Move-in ready and available immediately!l (id:19720)
Exp Realty
8 Stonepointe Avenue
Ottawa, Ontario
Set on a quiet corner lot in the heart of Chapman Mills, this well-maintained Minto Fontana model offers 3 bedrooms, 3 bathrooms, and a private, landscaped backyard made for relaxing! Inside, you'll find hardwood floors flowing through the living and dining areas, as well as all three bedrooms. The bathrooms are finished with modern ceramic tile, and the kitchen is both functional and inviting, featuring extended cabinetry that adds extra storage and character. The eating area is bright and open, ideal for casual meals or morning coffee. Upstairs, the primary suite includes a private 3-piece ensuite, an easy retreat at the end of the day. Downstairs, the finished lower level includes laundry and a large rec room, offering flexible space for movie nights, a home gym, or a playroom. You also have a large storage room. Heading outside, you'll find a one-of-a-kind backyard with mature landscaping & trees that surround a spacious patio, hot tub and an outdoor gas fireplace perfect for quiet evenings or weekend hangouts. Fully fenced and thoughtfully laid out, it's a space that balances privacy with comfort. Located in one of Ottawa's most established neighbourhoods, this home combines timeless design with everyday functionality. 24 hour irrevocable on all offers. (id:19720)
RE/MAX Affiliates Boardwalk
62 Riddell Street
Carleton Place, Ontario
Welcome to 62 Riddell Street, a stunning two-story townhome nestled in the charming neighborhood of Miller's Crossing. This delightful home is more than just a place to live; it's where memories are made and dreams take flight. Boasting approx. 1,900 square feet of beautifully designed space, this residence offers everything you could wish for and more. As you step inside, be prepared to be wowed by the impressive nine-foot ceilings that create an airy and open feel throughout the main level. The rich hardwood flooring invites you in, setting a warm and welcoming tone for your new life here. The heart of the home is the open-concept kitchen, dining, and living area, perfect for entertaining or simply enjoying quiet moments. Picture yourself whipping up culinary delights in the modern kitchen, featuring elegant granite countertops and top-of-the-line stainless steel appliances. This space flows effortlessly into the living area, where natural light pours in, making it the ideal spot for relaxing or hosting friends. Venture upstairs to discover three spacious bedrooms, each designed with comfort in mind. The master suite stands out with its serene ambiance, offering a retreat after a long day. The additional bedrooms provide ample space for guests, hobbies, or whatever your heart desires. With two and a half bathrooms, don't worry about waiting in line during the busy morning rush. The finished basement is a hidden gem, providing flexibility for a home office, play area, or cozy movie nights. Imagine curling up with a book or enjoying a game night in this versatile space, which adds even more livable area to your home. Close to shopping and Hwy 7 for an easy commute to the city. (id:19720)
Exp Realty
2 - 58 Barnstone Drive
Ottawa, Ontario
Stylish 2-Bedroom + Den, 2-Bathroom Walkout Condo! Discover this bright and inviting corner walkout condo, with windows facing northeast, west and southwest, nestled in the heart of Chapman Mills near Strandherd and Crestland. Completely rebuilt in 2021 due to fire, LEEDS built and energy efficiency certified, this modern lower level unit offers the perfect blend of style, functionality, and convenience. Spacious Layout: A sun-filled, open-concept design with a versatile den that can easily be transformed into a third bedroom, home office, or workout space. Chef's Kitchen: Modern open concept kitchen with double-sink island with a breakfast bar, and ample space for entertaining or enjoying everyday meals. Comfortable Living Spaces: Bright Open concept living areas, including 3 above grade windows and walk out patio. Modern Bathrooms: A full bathroom featuring a large vanity and cheerful natural light, plus a powder room ideal for guests. Convenient Amenities: Walk-out Patio, In-unit laundry, central A/C. Condo Fees: include parking and building insurance. Prime Location: Perfectly situated near parks, schools, grocery stores, transit, the RCMP HQ, and Tim Horton within walking distance. Enjoy a balance of urban convenience and peaceful living in this sought-after neighborhood. Whether you're a first-time buyer, downsizer, young family, or investor, this affordable, move-in-ready home is tailored to suit a variety of lifestyle. Open House this Sunday from 2-4. Come visit! **EXTRAS** Custom window covering blinds for all above grade windows and patio doors blinds (id:19720)
Tru Realty
270 King Edward Avenue
Ottawa, Ontario
Urban living at it's finest! 2-bedroom, 2-bath condo offers the perfect blend of urban living & comfort. LOW CONDO FEES! Located walking distance from the Byward Market, Rideau Centre, Ottawa U, and Global Affairs HQ, with a 100 WALK SCORE, this freshly painted unit features new carpet (Sept. '24) & thoughtful updates that make it move-in ready. The spacious main floor offers an open-concept layout bathed in natural light, sleek laminate flooring, a powder room, & a balcony to enjoy fresh air and city views. Upstairs, two generously sized bedrooms include large closets, cozy new carpet, a second balcony, a full bath, plus in-unit laundry. Central A/C & forced-air heating ensure year-round comfort. Start your day with coffee on one of the two balconies, perfect city living. Gated surface parking is available for rent through the Condo Corp, & free guest parking is included. Don't miss this affordable, low-maintenance gem in a prime location! (id:19720)
Royal LePage Team Realty
3835 Old Highway 17
Clarence-Rockland, Ontario
Experience unparalleled luxury in this spectacular resort-style waterfront home, perfectly situated on a sprawling 1.89 acres. This meticulous 4+ bedroom, 4-bathroom residence offers a dream lifestyle with lavish upgrades & custom-built features throughout. The open-concept design is enhanced by vaulted ceilings, a sleek kitchen & a stunning living/dining area. The walkout basement offers a versatile space leading to your outdoor paradise. Enjoy seamless indoor-outdoor living in the covered patios, ideal for entertaining or relaxing while taking in breathtaking sunsets. Step outside to your private outdoor haven showcasing a cozy firepit, a gazebo with a unique tree centerpiece & a serene fish pond, a lavish inground pool with marine lights, & pool house complete with its own bathroom. This property boasts ample garage space, a stunning dock & an impressive 218ft break wall. Offering the epitome of luxury, enjoy a dream lifestyle with every possible amenity at your fingertips. (id:19720)
Exit Realty Matrix
1406 - 100 Inlet Private
Ottawa, Ontario
Gorgeous suite on the 14th floor features large Primary Bedroom w/ built in walk thru closet & 3 piece ensuite with large walk in shower, 2nd guest bathroom, an indoor parking w/storage same level. Boasting dark, engineered hardwood floors, solid granite tops, stainless steel appliances in Kitchen, oversized windows, full sized washer and dryer IN UNIT. Efficient central heat and a/c. The private balcony off the living/dining room and also Bedroom ideal to relax and enjoy the sunny southern exposure pano view during warm summer days and nights! Building amenities include: fitness centre, party lounge with kitchen, pool table & terrace, a bicycle room parking space and more! Walk to Petrie Island beach or enjoy bike paths. Boasting around 1025 square feet. Rent includes; Heat, Hydro and Water. Multi Year Lease available. Soon to have LRT at the doorstep for easy, hassle free commute. 24 Hours Notice for showings. (id:19720)
RE/MAX Hallmark Excellence Group Realty
209 Summerview Terrace
Ottawa, Ontario
Stunning Executive Home by Park View Homes in Lakeland Meadows, Greely. Welcome to one of Greely's most sought-after subdivisions, where executive-style living meets the tranquility of estate living. Nestled on a beautifully spacious approx. 1-acre lot, this newly designed Sussex model by Park View Homes offers an exceptional blend of style, comfort, and functionality. Boasting 3,942 sq ft of thoughtfully crafted living space, this 4+2 bedroom, 3-bathroom bungalow features 9 ft ceilings throughout and a soaring vaulted ceiling in the living room that creates a bright, airy ambiance. The open-concept design flows seamlessly from the gourmet kitchen into the covered back deck, ideal for relaxing or entertaining year-round.The primary suite is a true retreat, complete with a spa-like ensuite and a generous walk-in closet. Main floor laundry adds everyday convenience, and the front bedroom can easily function as a home office, perfectly suited for todays work-from-home lifestyle. Downstairs, the fully finished basement offers incredible versatility, featuring additional bedrooms, a three-piece bathroom, a kitchenette and a hook-up for an additional laundry room, ideal for multi-generational living, guests or added rental potential. Additional upgrades include a cozy fireplace, on-demand hot water, high-efficiency furnace, irrigation system, security alarm system, backup generator and an insulated garage door. Experience luxury living in a peaceful community while still being close to amenities. This exceptional home truly has it all. Don't miss your chance to make it yours! (id:19720)
Engel & Volkers Ottawa
203 Osterley Way
Ottawa, Ontario
Welcome to this beautifully upgraded two-story detached home by Claridge Homes, located in the vibrant and fast-growing Westwood community of Stittsville. Thoughtfully designed with over $90,000 in premium upgrades, this home offers exceptional comfort, style, and functionality for modern family living. The main level features 9-foot ceilings, upgraded rich hardwood flooring and stairs, and an elegant fireplace that brings warmth to the cozy living area. A custom-designed kitchen is the heart of the home, showcasing quartz countertops, upgraded ceramic tile flooring, ceiling-height cabinetry, and stainless steel appliances. The upgraded ceramic tiles and cabinetry continues through the main floor mudroom and into all bathrooms, offering both durability and visual appeal. A large dining room and breakfast area provide ample space for family meals and entertaining. Upstairs, the second floor offers four generously sized bedrooms and a full family bathroom. The spacious primary suite serves as a private retreat, complete with a walk-in closet and a beautifully finished ensuite bathroom. The fully finished basement adds even more living space with a large recreational area, perfect for a home gym, playroom, or media lounge, flexible space that suits any lifestyle. Outside, the fenced backyard provides a safe and spacious area for kids and pets, with room to entertain or simply unwind. The home is also protected by Tarion Warranty coverage beginning in 2022 for added peace of mind. Located within walking distance to the Trans Canada Trail, several parks, top-rated schools, and just minutes from shopping, dining, and everyday amenities, this home offers the perfect blend of quality, convenience, and community. 203 Osterley Way is a move-in-ready gem in one of Stittsville's most desirable neighborhoods. Book your showing Today! (id:19720)
Right At Home Realty
25 Lakepointe Drive
Ottawa, Ontario
Welcome to this stunning 3-bed, 3-bath end-unit townhome in the heart of Orleans! Built in 2021, this bright and modern home is steps from Aquaview Park, trails, restaurants, and all of Innes Road amenities. The entry-level features a versatile office/flex space and double garage with a large driveway . Upstairs, the open-concept living area is flooded with natural light, boasting a stylish kitchen with a quartz waterfall island, sleek cabinetry, and stainless steel appliances. The dining area opens to a private balcony, perfect for morning coffee or entertaining. The top floor offers a spacious primary suite with WIC & ensuite, two additional bedrooms, a full bath, and convenient laundry. As an end unit, enjoy extra privacy, more windows, and enhanced curb appeal. Dont miss this gembook your showing today! (id:19720)
Avenue North Realty Inc.
50 Madaket Private
Ottawa, Ontario
Welcome to this stunning end-unit townhome, ideally located on a premium corner lot in the highly desirable Bridlewood neighborhood in Kanata South. This home boasts an open-concept design with new laminate flooring on the main level. The renovated kitchen features modern finishes, including a sleek quartz countertop, and overlooks a sun-filled living area that flows seamlessly to the spacious, corner lot backyard, complete with a beautiful deck and charming gazebo, perfect for outdoor entertaining. Upstairs, the spacious primary suite includes a walk-in closet and a private ensuite bathroom. Two additional bedrooms share a generously sized full bath. The fully finished basement offers a recreational room and includes a cozy fireplace for added warmth and comfort. Convenient visitor parking is just steps away. This home is just minutes away from a beautiful pond with walking trails and green parkland, offering plenty of opportunities for outdoor activities. Its also close to schools, shopping, dining, and entertainment, with quick and easy access to Highways 416 and 417 for seamless commuting. Don't miss this opportunity, schedule your showing today! (id:19720)
Right At Home Realty
428 Hatfield Crescent
Ottawa, Ontario
Discover your perfect retreat at 428 Hatfield Crescent, Ottawa - a charming bungalow nestled in the welcoming Queenswood Heights community. Ideal for families or investors, this home offers a seamless single-level layout with three bright bedrooms and ample living space on the main floor. The sunlit kitchen, boasting generous countertops and storage, invites you to create memorable meals, while separate living and dining rooms provide space to unwind. Downstairs, a partially finished basement features a second full bath, room for a fourth bedroom, and a spacious family area - perfect for play or relaxation. Outside, a large lot with a carport and driveway accommodates multiple vehicles. Already tenanted, this property doubles as a lucrative rental or a future SDU development opportunity. Embrace a lifestyle of comfort and possibility in a prime Orleans location - your family haven or smart investment awaits! 24 hours notice for viewings, 24 hours irr. (id:19720)
Bennett Property Shop Realty
Bennett Property Shop Kanata Realty Inc
199 Slater Street
Ottawa, Ontario
Experience the best of downtown Ottawa living in this stunning modern condo! Located just steps from Parliament Hill, the By Ward Market, Rideau Centre, and the University of Ottawa, this prime location offers unparalleled convenience. Inside, enjoy sleek high-end finishes, including a gorgeous quartz countertop, gleaming hardwood and ceramic flooring, and modern appliances all complemented by the convenience of in-unit laundry. The building boasts top-tier amenities, such as a rooftop terrace, fully equipped exercise room, stylish lounge, and a private screening room. Plus, one underground parking space is included. Don't miss this opportunity book your showing today! (id:19720)
Royal LePage Team Realty
1409 - 158 C Mcarthur Avenue
Ottawa, Ontario
Welcome to this bright and spacious 2 bedroom, 1 full bathroom condo offering a well designed layout perfect for urban living! This unit features an open concept living and dining area ideal for relaxing or entertaining. Enjoy access to premium building amenities including a newly renovated indoor swimming pool, fully equipped fitness center and secure underground parking. There is even an on site convenience store and hair salon! Located minutes from the highway, commuting is a breeze. Whether you are a first time buyer, downsizing or looking to enhance your investment portfolio, this condo offers unbeatable value and lifestyle in a prime location. (id:19720)
RE/MAX Hallmark Realty Group
37 Rossland Avenue
Ottawa, Ontario
Fantastic location! Welcome to this fabulous 1.5 storey, 3-bedroom detached home in a quiet sought-after neighbourhood. 1st floor features a bedroom or office, separate living and dining spaces, a renovated kitchen and access to outdoor patio space and oversized backyard. 2nd floor has two good -sized bedrooms and a full bath. Finished lower level can easily accommodate two dedicated spaces, such as an office area or a recreation room for family fun, plus lots of storage space. Close to Baseline, Algonquin College, College Square, Merivale Shopping area and Merivale High School. Tenant pays water & sewer, hydro, gas, hot water heater rental, telephone, cable/internet, snow removal, grass cutting. For all offers, Pls include: Schedule B&C, income proof, credit report, reference letter, rental application form and photo ID. Tenant insurance is mandatory. Furnace-2021, AC-2021, Basement Windows-2021. Interior walls have been repainted in neutral tones. Photos were taken before the current tenant moved in. (id:19720)
Right At Home Realty
633 Woodbriar Way
Ottawa, Ontario
Welcome to 633 Woodbriar Way - This beautifully updated 3-bedroom, 3-bathroom home has been lovingly cared for by its original owners since it was built in 2011. The main floor offers a bright, open-concept layout with hardwood flooring and a spacious kitchen with updated granite countertops, perfect for both everyday living and entertaining. Upstairs, you'll find three generous bedrooms, including a large master bedroom with walk-in closet and an updated ensuite. The fully finished basement adds valuable living space, complete with a cozy gas fireplace and a separate finished office. Step outside to enjoy your sizable garden, including a large 24-foot deck, ideal for relaxing or hosting friends and family. Modern upgrades and thoughtful design are evident throughout, making this home truly move-in ready. Located just a 2-minute walk from Diamond Jubilee Park in a vibrant, family-friendly neighbourhood close to schools, shops and transit - this home has it all comfort, style, and convenience! (id:19720)
Royal LePage Team Realty
1606 - 245 Kent Street
Ottawa, Ontario
Welcome to Hudson Park II, where luxury meets convenience in the heart of downtown Ottawa. This rarely available 1-bedroom, 2-bathroom condominium, built by esteemed developer Charlesfort, is located in one of the city's most elegant Art Deco inspired buildings. The open-concept layout features a spacious living and dining area flowing into the kitchen with granite countertops, stainless steel appliances, and ample cabinetry. Rich hardwood flooring runs throughout, complementing the units contemporary design. The bedroom includes a private en-suite, while a separate 2-piece bathroom offers added convenience for guests. Enjoy a private balcony accessible from the living room. This unit includes one underground parking space and a storage locker, with access to premium amenities such as a rooftop terrace with BBQs, a fully equipped fitness centre, and a stylish party room. Just steps from Parliament Hill, Bank Street, grocery stores, shops, and all that downtown has to offer, this is urban living at its finest. Don't miss your chance to own this exceptional property. Book your private tour today! (id:19720)
Keller Williams Integrity Realty
553 Strasbourg Street
Ottawa, Ontario
Welcome to 553 Strasbourg street. This beautiful and well-maintained end-unit home is located in the sought-after Avalon neighborhood and offers privacy and modern upgrades. Positioned directly across from Ouellette Park, enjoy serene park views with no front-facing neighbors. This carpet-free home welcomes you into a bright and welcoming main floor with gleaming hardwood floors and a versatile den perfect for a home office or any use that fits your lifestyle. The open-concept living and dining area is enhanced by a stylish stone accent wall and an electric fireplace, adding warmth and sophistication. The dining room also features elegant decorative wall paneling, bringing an extra touch of charm and character. The kitchen is equipped with extended cabinetry, a gas stove, and an eat-in area for casual dining. Upstairs, you'll find three spacious bedrooms, including a large primary bedroom featuring a 3-piece ensuite and a walk-in closet. Additionally, there's a loft that provides flexibility for a second office or additional living space. The finished basement is complete with a gas fireplace, laundry area, and plenty of storage space, including a built-in sliding tote storage bin rack ideal for organizing and keeping everything in its place. The private backyard is a true retreat, complete with a gazebo and two storage sheds. Finished garage features epoxy flooring. An extended interlock driveway provides additional parking an invaluable feature in this area. Situated in a well-maintained, family-friendly neighborhood, this home is just moments from parks, top-rated schools, and essential amenities. Don't miss the opportunity to make this exceptional property yours! (id:19720)
RE/MAX Affiliates Realty Ltd.
33 Crispin Private
Ottawa, Ontario
OPEN HOUSE Sunday April 13th. Welcome to this rarely available 3 bedroom end unit with 1.5 bathrooms and private back yard! Main level entrance offers a bright foyer with a closet and powder room. Open concept main level offering a spacious bright kitchen with working island breakfast bar, good counter space, wine rack, and great storage...make cooking at home and entertaining easy! Spacious dining area directly off the kitchen, wood burning fireplace, living room with large patio doors allowing direct access to fenced private back yard. Lower level offers a large size master bedroom with great closet spaces, 2 considerable sized bedrooms, and 1 full bathroom. 2 parking spaces included!! Close to transit, walking and bike paths and steps to the Ottawa River. Only minutes to downtown Ottawa! This sizeable 2 level home offers all the comforts while offering the bonus of low maintenance living! (id:19720)
First Choice Realty Ontario Ltd.
740 Sebastian Street
Ottawa, Ontario
Welcome to 740 Sebastian St, a beautifully maintained Minto Monterey townhome in the heart of Orleans. Built with quality craftsmanship, this home remains under Tarion warranty until 2029 for added peace of mind. Featuring 1,873 sq. ft. of open-concept living with 9-ft ceilings on the main floor, a modern kitchen including stainless appliances, and ample storage, this home is completely **turn-key**. Recent upgrades include eavestroughs and a fully fenced backyard with a gazebo, perfect for outdoor enjoyment. The second floor offers three spacious bedrooms, including a primary suite with an ensuite and walk-in closet. The finished basement provides additional living space, ideal for a family room, office, or gym. Located in a prime neighborhood, this home is steps from Aquaview & Ouellette Parks, the Franois Dupuis Rec Centre, and just minutes from shopping at Winners, Lowes, and Walmart. Families will appreciate proximity to Avalon Public, Summerside Public, and St. Dominic Catholic schools, while commuters benefit from easy access to transit and the future Rapid Bus Transit station. Move-in ready and filled with upgrades, this is an incredible opportunity to own a stunning home in a sought-after community. Dont miss a great opportuinity schedule your showing today! (id:19720)
Exp Realty
19 - 2 Bertona Street
Ottawa, Ontario
Soaring ceilings and oversized windows flood this stunning end-unit condo with natural light, creating a warm & inviting open-concept space.Tucked away in a prime location this beautifully updated home offers rare privacy and modern elegance. Step outside to a brand-new patio, perfect for enjoying peaceful mornings or evening gatherings. Inside, you 'll be captivated by the vaulted cathedral ceilings and the gorgeous fireplace accented with rich wood detailing and custom built-in shelving a true showpiece that anchors the living space.This move-in-ready gem has seen a long list of thoughtful updates since 2020, including:New Windows & Patio Doors (2023/2024) all except the living room.Updated Flooring (2025) new carpet, under pad, and hardwood where needed plus New light fixtures. Freshly Painted in a modern, neutral hue New Appliances Stove & Refrigerator (2023), Dishwasher, Washer & Dryer (2021)Garage Door Opener (2020)Plus, enjoy peace of mind with major system upgrades:Furnace & Central Air (2020) seller is willing to pay out on closing with the right offer Hot Water Tank (2020)Located on a quiet, family-friendly cul-de-sac, you are just steps from parks, recreation, shopping, and everyday conveniences.This is more than just a condo it's a lifestyle upgrade waiting for you. See attachments for list of upgrades & more information. 24 hrs irrevocable on all offers. No offers till 9am April 22, 2025, Sellers have the right to review & accept pre-emptive offers. (id:19720)
Bulat Realty Inc.
1194 Pioneer Road
Merrickville-Wolford, Ontario
Beautiful and private, with plenty of trees sits this lovely 2.12 acre country lot with Hydro at the road. Close to Merrickville and 20 min to Kemptville. (id:19720)
Royal LePage Team Realty
208 - 475 Laurier Avenue W
Ottawa, Ontario
Nestled in the heart of Centretown, this well-maintained two-bedroom, one-bathroom condo offers the perfect blend of convenience and charm. Ideal for investors or anyone looking to enjoy vibrant downtown living, this home is just steps from restaurants, shops, parks, and public transit. The spacious open-concept living and dining area is perfect for entertaining, with a seamless flow from the kitchen and a larger-than-average layout that maximizes natural light. Classic, well-kept parquet flooring adds warmth and character throughout. Start your mornings with coffee on the oversized south-facing balcony. The primary bedroom features a handy in-unit storage room, while in-unit laundry and a dedicated parking space add to the convenience of this fantastic urban unit. Don't miss out on this rare opportunity. Schedule your viewing today! (id:19720)
RE/MAX Hallmark Realty Group
200 Jamieson Street
Mississippi Mills, Ontario
END UNIT row house offering ONE LEVEL LIVING!!! An interlocking brick walkway leads you to this well maintained home. Spacious foyer with tile floors and a double closet. Kitchen with a generous supply of cupboards and counterspace which leads to the eating area. The eating area is next to a sitting room where you have a relaxing view and direct access to your fenced back yard which is ideal for pets and for the gardener in the family. The back deck is a perfect place for your next BBQ. The open dining room/living room is complete with two sky lights + a gas fireplace. Huge primary bedroom with a full wall of closets. Handy main floor laundry. The lower level offers a large, open family room area. The den is ideal for a guest bedroom plus a three piece bathroom is conveniently located in the lower level. (id:19720)
Royal LePage Team Realty
114 Shearer Crescent
Ottawa, Ontario
Nestled in a prime location, this meticulously maintained 4+1 bed, 4-bath home offers the perfect blend of comfort, style, and conveniencebacking onto the serene Hazeldean Woods Park with no rear neighbors. Step inside to a bright and inviting main level featuring a welcoming foyer, a 2-piece bath, and garage inside entry. The spacious living room flows seamlessly into the formal dining room. The gourmet kitchen boasts SS appliances, ample cabinetry. A cozy family room with a wood-burning fireplace and a picturesque view of the backyard completes the space, offering a warm and inviting ambiance. Upstairs, the spacious primary bedroom features double closets and a private 4-piece en-suite. Three additional generously sized bedrooms, a full family bath, and a convenient laundry room. The finished lower level offers large Rec room, a fourth bedroom, and another full bath. With recent updates including a Furnace (2022), A/C (2022), and Roof (2018), this home is truly move-in ready. Located just minutes from top-rated schools, shopping, parks, and trails, its a rare find in a highly sought-after neighborhood. Dont miss the chance to make this beautiful home yours. (id:19720)
Right At Home Realty
28 Lefebvre Avenue
Cornwall, Ontario
Welcome to 28 Lefebvre Ave, a charming up-and-down duplex in the heart of Cornwall, offering an exceptional investment opportunity. Ideally located within walking distance of the beautiful St. Lawrence River and St. Lawrence College! This duplex boasts significant upgrades, including a new roof (2021), a modern heat pump in the top unit (2021), and some new plumbing (2024). The main floor has been freshly updated with new paint, doors, and trim, adding a bright, refreshed look to the interior. With great potential for generous returns, this property is an ideal investment in a desirable location! (id:19720)
Exp Realty
1001 - 330 Titan Private
Ottawa, Ontario
1001-330 Titan Private! Spacious 1 bedroom plus den condo with stunning views. Welcome to the Victoria floor plan a beautifully designed 890 sq. ft. 1-bedroom + den condo by premier builder Claridge. This bright and open-concept unit features a spacious living/dining/kitchen area complete with sleek black granite countertops, crisp white cabinetry, and stainless steel appliances. The kitchen island seamlessly connects to the generous living space, perfect for entertaining or relaxing, while the private balcony offers breathtaking views. The primary bedroom is a welcoming retreat with a walk-in closet and convenient cheater ensuite. Need a quiet space to work? The den provides a perfect nook for your home office or reading corner. Additional features include in-suite laundry and a separate utility room for added convenience. The building offers top-notch amenities, including a swimming pool and a well-equipped gym. All of this in a prime location, just steps to shopping, transit, and every urban convenience. A stylish, comfortable, and convenient place to call home. Don't miss your chance to view this lovely condo. Come take a look! (id:19720)
Royal LePage Performance Realty
23 Canadian Drive
Ottawa, Ontario
Welcome to your dream home minutes away from Stittsville! Nestled on a picturesque 2 and a half-acre lot backing onto the scenic Trans Canada Trail, this exquisite 3 + 1-bedroom, 3-bathroom residence offers the perfect blend of luxury, comfort, and privacy. This home offers an abundance of windows which not only add to light and bright space, but also feature a beautiful landscaped yard. Step inside to discover a bright and spacious main floor featuring a beautifully appointed living room with a cozy fireplace, seamlessly flowing into an elegant dining area perfect for hosting memorable dinners. The freshly updated chefs kitchen is a true showstopper, showcasing freshly painted cabinetry that complements the brand-new quartz countertops, offering both style and functionality. Adjacent to the kitchen, the generously sized family room provides a warm and inviting space for everyday living. A stylish powder room completes the main level. Upstairs, the second floor boasts a luxurious primary suite, complete with a private fireplace, a spa-like 5-piece ensuite, and a walk-in closet. Two additional, generously sized bedrooms and a pristine 4-piece bathroom provide ample space for family or guests. The fully finished lower level offers a spacious recreational area ideal for a home theatre, gym, or playroom as well as an additional room that can easily serve as a fourth bedroom, home office, or studio. Step outside to your private backyard oasis. The expansive deck is perfect for summer barbecues, family gatherings, or simply relaxing while enjoying the peaceful surroundings. Located in a highly sought-after neighborhood, this stunning property combines rural charm with easy access to amenities and nature. Don't miss this rare opportunity to own a truly remarkable home. Book your private showing today! ** This is a linked property.** (id:19720)
Trinitystone Realty Inc.
1747 Stoneboat Crescent
Ottawa, Ontario
Welcome to this beautifully maintained 3-bedroom, 1.5-bath semi-detached gem with an attached garage, nestled on a quiet crescent in the sought-after Convent Glen South neighbourhood.The bright and spacious main floor features a recently UPDATED eat-in KITCHEN with QUARTZ countertops and rich HARDWOOD flooring. The open-concept L-shaped living and dining areas boast a charming decorative wood fireplace and walkout access to a private backyard perfect for relaxing or entertaining.Upstairs, enjoy three generously sized bedrooms with ample closet space. The versatile lower level includes a large laundry area, abundant storage and is an ideal family room, home office, or recreation space. With no rear neighbours, this home offers extra privacy, plus convenient access to bike paths, parks, shopping, public transit, and the future Orléans Blvd LRT station just steps away. Don't miss this opportunity to live in a well-connected, family-friendly community. Rental Application,Credit Check & Proof of Income required. (id:19720)
Exp Realty
244 Tewsley Drive
Ottawa, Ontario
This stunning, large semi-detached home is located in the highly sought-after Riverside South neighbourhood, just steps from the Rideau River. It is also within walking distance of Claudette Cain Park with its soccer fields, play structures, and splash pads, as well as Rivers Bend Park and its public access to the Rideau River.Walking trails, a grocery store, pharmacy, restaurants, and more are less than a 10-minute walk from your front door.244 Tewsley Drive offers 2,450 sq ft of living space.The main floor features hardwood and ceramic floors, a living room with a gas fireplace, an eat-in kitchen with granite countertops, and access to a fully fenced backyard with a deck and gazebo. The upper level includes a master suite with a 4-piece bathroom and walk-in closet, two additional bedrooms, and a spacious loft. A 3-piece bathroom completes the upper floor. Large finished basement with family room, fourth bedroom and 3-piece bathroom. Single-car garage and extended driveway for side-by-side parking. (id:19720)
Right At Home Realty
124 Caithness Private
Ottawa, Ontario
Welcome to 124 Caithness, a Well maintained 2 bedroom, 2 full bathroom, 3 storey unit with a walkout lower level and a BACKYARD, conveniently located in the family friendly neighborhood of Chapel hill south! Offering a functional and spacious layout with thoughtful details throughout, this property is ideal for first time buyers and investors alike. Hardwood flooring throughout the living and dining room. Spacious kitchen with stainless steel appliances and eat-in kitchen with a balcony. 3rd level boasts 2 spacious bedrooms, a 4-piece main bath with soaker tub and separate shower and laundry. Primary spacious bedroom with a walk-in closet. The walk out Family room on the lower level is great as a family room, as a workout room or home office. Plenty of storage space in the lower basement. Fully fenced low maintenance backyard with artificial turf. Excellent location close to downtown, schools and all amenities! Book your showing today! (id:19720)
Keller Williams Integrity Realty
458 River Road
Ottawa, Ontario
A Rare Urban Retreat with Endless Development Potential! Nestled on 1.3 acres of picturesque land, this unique property offers the perfect blend of tranquility and convenience. Located just 6 minutes from the LRT & Riverside South Town Centre, 10 minutes from YOW airport, and mere steps from the scenic Rideau River, this is a prime opportunity for investors, developers, or those looking for a peaceful escape close to the city. Cute two-bedroom bungalow features a formal living room with a warm gas fireplace, a separate dining room that flows into a character-filled kitchen with Tudor beams and beautiful skylights. Two generously sized bedrooms and a full bathroom complete the layout. Offered AS-IS, WHERE-IS. (id:19720)
Sutton Group - Ottawa Realty
309 Currell Avenue
Ottawa, Ontario
Excellent and RARE multi unit investment opportunity for the savvy investor searching for cash flow or the smart buyer wanting to live in one unit and rent out the other 2 to offset the mortgage. This well-maintained, purpose built triplex is located in the highly desirable Westboro neighbourhood- just 7km southwest of downtown Ottawa. Offering 3 self contained units: TWO upper units with identical layouts, each feature 3 bedrooms, 1 bathroom, eat in kitchen, open-concept living/dining areas, with birch hardwood flooring(under carpet in unit 3); ONE lower partial above grade unit features 2 bedrooms, 1 bathroom, eat in kitchen, open concept living/dining room, gas fireplace and hardwood floors. Why assume legacy tenants at below market rates? This multi unit offers VACANT possession allowing the buyer to select their own tenants and set their own rents! Some of the features of the building include: separate hydro meters, hot water tanks, plenty of parking, each unit also has a separate enclosed side entrance leading to common coin operated laundry and to the outdoors; large fenced backyard with landscaping and patio, furnace (2022), PVC fence (2023), roof (2017). Near trendy shops, cafés, and restaurants and close to best rated schools--Broadview, Churchill, Hillel, and Nepean. Excellent public transit and quick access to major roads make commuting virtually effortless. The amenities and lifestyle that this unbeatable location offers make this triplex very appealing to potential tenants. Don't miss this one, book a showing today. Some photos virtually staged. Preapproval letter required with all offers. (id:19720)
Details Realty Inc.
2183 Deschenes Street
Ottawa, Ontario
Stunning 3+1 bedroom, 3 1/2 bath semi on an oversized corner lot in fantastic location near Ottawa River bike & walking paths, and close to Kichi Zibi Mikan Parkway with easy access to transit, LRT, Quebec & downtown Ottawa. Tasteful high end finishings throughout. Main level features open concept living room with fireplace, dining room with access to back deck & two-toned kitchen boasting an island with breakfast bar seating, stainless steel appliances, & gas stove with double oven. Convenient powder room. Open riser staircase to second level which features primary suite with spacious walk-in closet & luxe 5pce ensuite with soaker tub, double sinks & large glass shower with dual showerheads. 2nd bedroom also has a walk-in closet. Another 5pce bath with seperate tub & shower on the 2nd floor. Handy 2nd floor laundry. Basement family room with walk-out to backyard. 4th bedroom & another full bathroom. Low maintenance fully fenced backyard oasis is landscaped and features a self-clean, 17 foot, 53" deep swim spa with swim tank & sitting area, built into the composite deck, along with a patio, side yard greenspace & 10x10 gazebo. (id:19720)
Royal LePage Performance Realty
1403 - 340 Queen Street
Ottawa, Ontario
*** OPEN HOUSE Saturday April 19th 2 - 4 PM! *** BEAUTIFUL Newly Built and Modern 1 Bed, 1 Bath Condo on the 14th FLOOR! VAREIL Model 630 SQFT Luxury Condominium in Claridge Moon right Downtown Ottawa offers a Bright Open Concept with beautiful North VIEWS including the OTTAWA RIVER! All High-End hardwood/tile and finishes throughout. The Kitchen offers gorgeous Quartz Countertops, Modern Backsplash, tons of Soft-Close Cabinets and Stainless Steel Appliances. Full Bathroom with bright tile and Glass Shower. Living Room/Dining Room is a generous size for a table and living space! Balcony offers a spacious outdoor area to unwind at the end of the day! Convenient In-Unit Closet LAUNDRY! LOCKER SPACE INCLUDED! Affordable Condo Fees include a Gym, Indoor Pool, Party Room, Theatre Room, Rooftop Terrace, 24 hour Concierge + Security & More! Located in a prime location CONNECTED & right ABOVE the LYON LRT Station, close to the Highway, Shopping, Restaurants, Grocery stores and walking distance to all Amenities! Walking Score: 98! MOVE-IN Ready and Available Immediately. BOOK A SHOWING TODAY! (id:19720)
RE/MAX Hallmark Realty Group
336 Trillium Circle
Alfred And Plantagenet, Ontario
Welcome to 336 Trillium Circle. Built in 2020, this Sanscartier 2-storey home features 3 bedrooms and 2 bathrooms with a single car garage. Located walking distance from parks & schools in a prestigious & family oriented street in Wendover while being ONLY 25 minutes from Ottawa. Main floor with a modern 2 piece bathroom; open concept dining & living room with plenty of windows attracting tons of natural sunlight; modern gourmet kitchen outfitted with white cabinets, classic gold hardware, and modern stainless steel appliances. Upper level featuring 3 good size bedroom including a large primary bedroom with 2 closets & a modern full bathroom. Unfinished lower level awaiting your personal touch. PVC fenced backyard featuring a garden shed & poured slab perfect for entertaining. BOOK YOUR PRIVATE SHOWING TODAY!!! (id:19720)
RE/MAX Hallmark Realty Group











