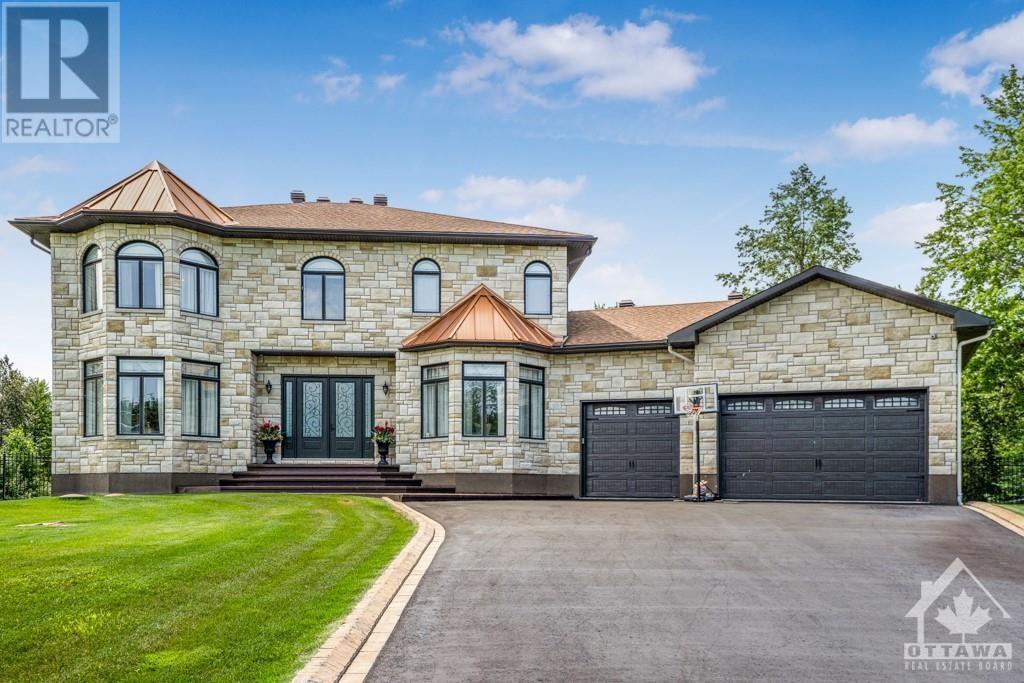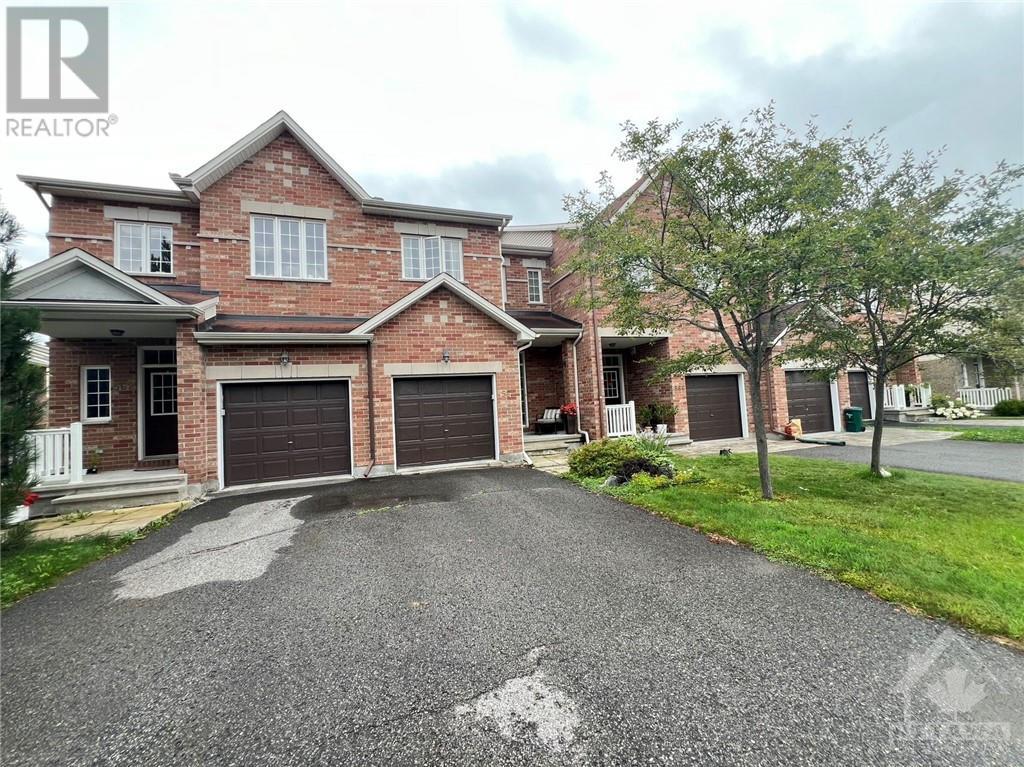Ottawa Listings
12 Pellan Crescent
Ottawa, Ontario
Flooring: Tile, No rear neighbors! Stunning mid-century modern 4 bed,3 bath home, nestled on a quiet street on oversized lot in prestigious Beaverbrook. Extensively renovated throughout incl. flush beam installed creating open concept main floor living combining timeless design w/ contemporary style. Main floor feat. clean lines, oversized windows & striking brick feat. wall w/ cozy wood fireplace. A highlight: 4-season solarium w/ vaulted ceilings & skylights, offering stunning views of the private backyard oasis. Main floor also incl. a sunny flex room, perfect for an office or dining room. Updates incl. Kitch, 3 baths, banister & iron railings hrdwd flooring, lighting, wiring. Upstairs, primary suite boasts a custom walk-through closet & sleek 3-pc ensuite. The finished basement offers a playroom & family space. Enjoy the private backyard retreat, spacious patio w/ pergola, & hot tub. Located near parks, trails & amenities, this home offers both privacy & convenience. An iconically Canadian Gem!, Flooring: Hardwood, Flooring: Carpet Wall To Wall (id:19720)
Royal LePage Team Realty
699 Ballycastle Crescent
Ottawa, Ontario
A stunning luxury custom house built on one of the last premium lots in Emerald Creek Estates is designed for luxury and comfort! Impeccably immaculate pride of ownership shows inside and outside of this family home. Beautiful main floor spaces-including the breathtaking gourmet kitchen/family room w/wood burning fireplace, serving/bar area, formal living & dining rooms, and 4 seasons sunroom/den overlooking an incredible backyard with an in-ground salt water heated pool featuring a waterfall/fountain. The 2nd floor has 4 great size bedrooms (two primary bedrooms are with luxurious en-suite baths and walk-in closets), a large laundry room, family bathroom. The walkout garden level comes w/bar, fridge & sink set for entertaining plus a 2nd family room w/gas fireplace. This home offers a sensational sense of scale and dramatic living spaces enhanced by soaring ceilings & fabulous room sizes. Call today and immerse yourself in luxury and tranquility with no rear neighbors! Move right in!, Flooring: Hardwood, Flooring: Carpet W/W & Mixed, Flooring: Ceramic (id:19720)
RE/MAX Hallmark Realty Group
548 Wild Shore Crescent
Ottawa, Ontario
Welcome to this charming end-unit townhouse in the sought-after Riverside South neighborhood. This well-maintained, two-story home offers 9-foot ceilings and an inviting layout perfect for modern living. The main floor features high-quality laminate flooring throughout cozy living and dining areas, complemented by a thoughtfully designed kitchen with ample cupboard space and an eat-in area that opens to a two-tiered deck overlooking a large, fully fenced, private yard with no rear neighbors. Upstairs, the spacious primary bedroom boasts a full wall of closets, while two additional bedrooms provide flexibility for family, guests, or a home office. The fully finished lower level includes a family room, laundry, and plenty of storage space. Conveniently located within walking distance of parks, schools, shopping, and public transit, this home is ideal for family-oriented living. Additional highlights include central air conditioning, all appliances, and a garage with inside entry., Flooring: Tile, Flooring: Laminate, Flooring: Carpet Wall To Wall (id:19720)
Century 21 Synergy Realty Inc
207 - 158 C Mcarthur Avenue
Ottawa, Ontario
Elegant & impressive approx. 1,000 sq ft condo with quality upgrades - this beautifully appointed corner unit offers open concept living/dining/kitchen, 3 bedrooms, modern laminate flooring, custom kitchen & bathroom, large in-unit storage, crown molding and many more upgrades. There is pride of ownership in this condo with a large list of enhancements including additional insulation, new windows, patio doors and it offers two fantastic patios. The amenities include underground parking, salt pool/sauna, library, party room, gym and shops. Brilliant location making downtown living accessible & affordable. Great walking score - just blocks from Rideau River trails & sports facility, Adàwe Sandy Hill foot bridge, shopping and restaurants. Public transportation literally steps away. The location of this building is just minutes from Parliament Hill, Byward Market, Beechwood, Trainyards, and 417. Some pet restrictions apply. Discover affordable right-size living today! Welcome home!, Flooring: Linoleum, Flooring: Laminate (id:19720)
Innovation Realty Ltd.
564 Remnor Avenue
Ottawa, Ontario
Flooring: Tile, Flooring: Hardwood, This 4 Bed+3.5 Bath+1 Den finished Basement townhome situated in the center of Kanata Lakes, one of the most desirable and established neighborhoods of Kanata! Award-winning schools are close by. Convenient location! Main floor features den/office, open concept living & dining area and spacious great room that opens to the kitchen with lots cabinets, pantry, breakfast bar, eating area & S/S appliances. A patio door in the kitchen leads to the backyard. hardwood and tile throughout the main level. 2nd level offers primary bedroom with 4pc ensuite and large walk-in closet, 3 other spacious bedrooms, full bath and laundry rm. A fully finished basement offers generous family rm with cozy fireplace, 4th bath. A must see!, Flooring: Carpet Wall To Wall (id:19720)
Home Run Realty Inc.
2242 Des Grands Champs Way
Ottawa, Ontario
Deposit: 7000, Flooring: Hardwood, Discover your dream home at 2242 des Grand Champs Drive an exquisite single-family residence in the sought-after Chapel Hill South. This captivating home blends style, comfort & convenience for perfect family living. Upon entry, you’re welcomed by an open-concept main floor, flooded with natural light & elegant hardwood flooring. The spacious kitchen, with ample cupboard space, flows into a cozy living room with a charming gas fireplace—ideal for relaxing or entertaining. Upstairs, the generous master suite awaits with a private ensuite. Two additional spacious beds & a second full bath offer comfort for family/guests. The fully finished basement expands your living area with flexible space for media room, or fitness area, plus ample storage & a convenient laundry setup. Step outside to a large, fenced backyard, directly accessible from the kitchen—perfect for outdoor dining or unwinding in privacy. This remarkable home is ready to welcome you to a lifestyle of comfort and elegance!, Flooring: Ceramic, Flooring: Carpet Wall To Wall (id:19720)
Royal LePage Performance Realty
3180 Stockton Drive
Ottawa, Ontario
Deposit: 4800, Flooring: Vinyl, Flooring: Laminate, Welcome to 3180 Stockton Drive – the perfect blend of comfort and convenience in the lively Blossom Park neighbourhood! This charming end-unit 3-bedroom, 2-bathroom home offers a warm and welcoming layout, ideal for a family or professionals. Bask in the natural light pouring into your spacious living areas and step out to your private, fenced backyard – perfect for barbecues, gardening, or simply relaxing with no rear neighbours for added privacy. Upstairs, discover 3 cozy bedrooms with plenty of storage and 1 full bath. The finished basement doubles as a flexible space for guests, hobbies, or an extra family room, complete with a 2-piece bath, laundry area and utility sink. With LRT access, shopping, dining, and parks just minutes away, this home is where comfort meets convenience. Don’t wait – book your viewing today and make this your new home! (id:19720)
Solid Rock Realty
123 Granville Street
Ottawa, Ontario
A beautiful 1 bedroom apartment with an open concept living space, full kitchen with dishwasher and breakfast bar and stone wall, 4 piece bathroom and In Unit laundry. One designated parking spot in private driveway.\r\nGreat for a professional, within minutes from downtown, byward market & Ottawa University.\r\nNatural gas heating and water included in rent. Tenant pays for hydro., Flooring: Hardwood, Flooring: Ceramic, Deposit: 3600 (id:19720)
Coldwell Banker Sarazen Realty
1100 Moffatt Drive
Ottawa, Ontario
Flooring: Tile, Flooring: Hardwood, Flooring: Carpet Wall To Wall, Step into this beautiful 4-bedroom, 3-bathroom home that blends comfort, style, and practicality. Perfect for families of all sizes, this home boasts spacious bedrooms, modern bathrooms, and an open floor plan ideal for hosting friends and loved ones. The highlight is the expansive backyard, your private sanctuary for outdoor gatherings, summer barbecues, or simply enjoying a peaceful evening under the stars. This property is more than just a house; it's a warm, welcoming space where cherished memories are waiting to be made. Don’t miss your opportunity to make this home your own! (id:19720)
Royal LePage Team Realty
608 - 203 Catherine Street
Ottawa, Ontario
Flooring: Tile, Welcome to SoBa, one of Ottawa's most sought after condominiums. Fantastic South facing large Studio. Pre-engineered hardwood floors, stainless steel appliance. This 463 sq.ft. unit (as per builders plan) has plenty of living space. The open concept floor plan makes this unit airy and the large windows let in plenty of natural light. 1 Underground Parking Spot and Storage Locker included., Flooring: Hardwood (id:19720)
Right At Home Realty
6487 Renaud Road
Ottawa, Ontario
Welcome to this exquisite 2023-built Richcraft Bateman model—a 4-bedroom executive home with a finished basement, two-car garage, and premium upgrades throughout. Nestled in a family-friendly neighborhood with no front neighbors, this home offers exceptional privacy and style. The main floor dazzles with hardwood flooring, pot lights, and a gourmet kitchen featuring a quartz island, stainless steel appliances, and extended cabinetry with illuminated display cases. The open-concept great room, with a cozy gas fireplace and abundant natural light, is ideal for gatherings, and a flexible space serves as a home office or playroom. The upper level boasts a luxurious primary suite with a fireplace, spa-like 5-piece ensuite, and dual walk-in closets, alongside three additional bedrooms, a full bath, and convenient laundry room. The lower level includes a spacious recreation room, bathroom rough-in, and ample storage. Extras include central vac, eavestroughs, and a natural gas BBQ hookup., Flooring: Hardwood, Flooring: Ceramic, Flooring: Carpet Wall To Wall (id:19720)
One Percent Realty Ltd.
D - 35 Overberg Way
Ottawa, Ontario
Flooring: Tile, Flooring: Vinyl, Stunning Claridge 2Bed 1.5Bth Condo in the heart of Kanata! Enjoy living in this beautiful and spacious Zen Urban Flat which boasts Quartz kitchen countertops, stainless steel appliances, an upgraded Kitchen backsplash, and 35 pot lights! This 1160 sqft unit also features a large Terrace with a sliding patio door, a designated parking spot, and convenient in unit laundry. Situated just off of Terry Fox, Overberg way is just a 2mins drive from Walmart and is close to many restaurants and shops! (id:19720)
Keller Williams Integrity Realty













