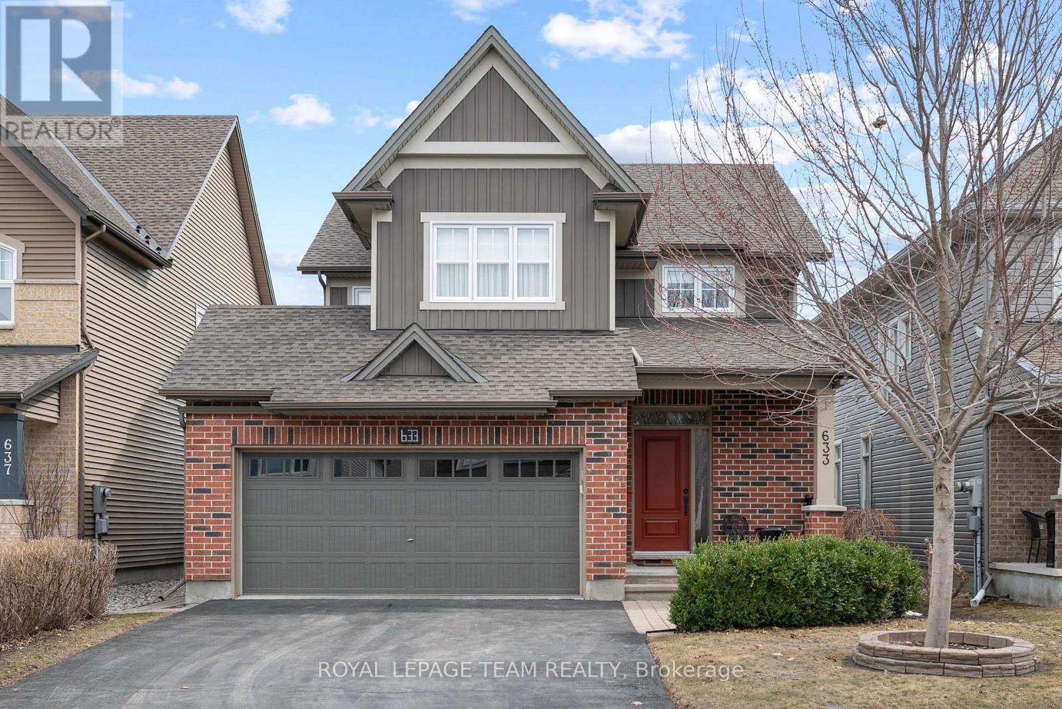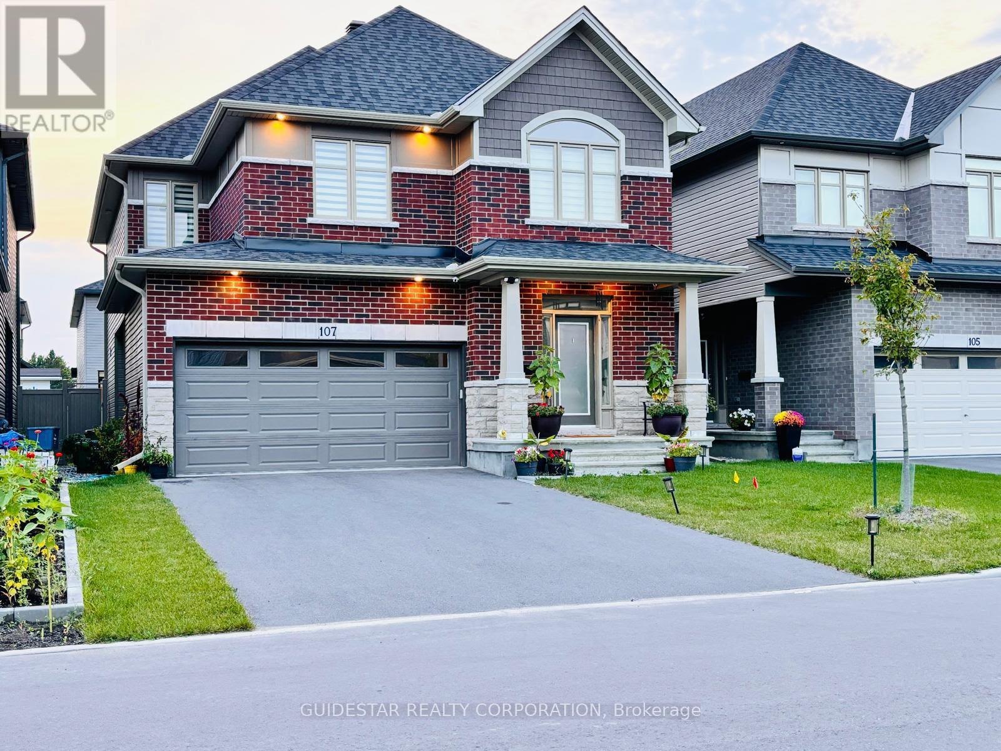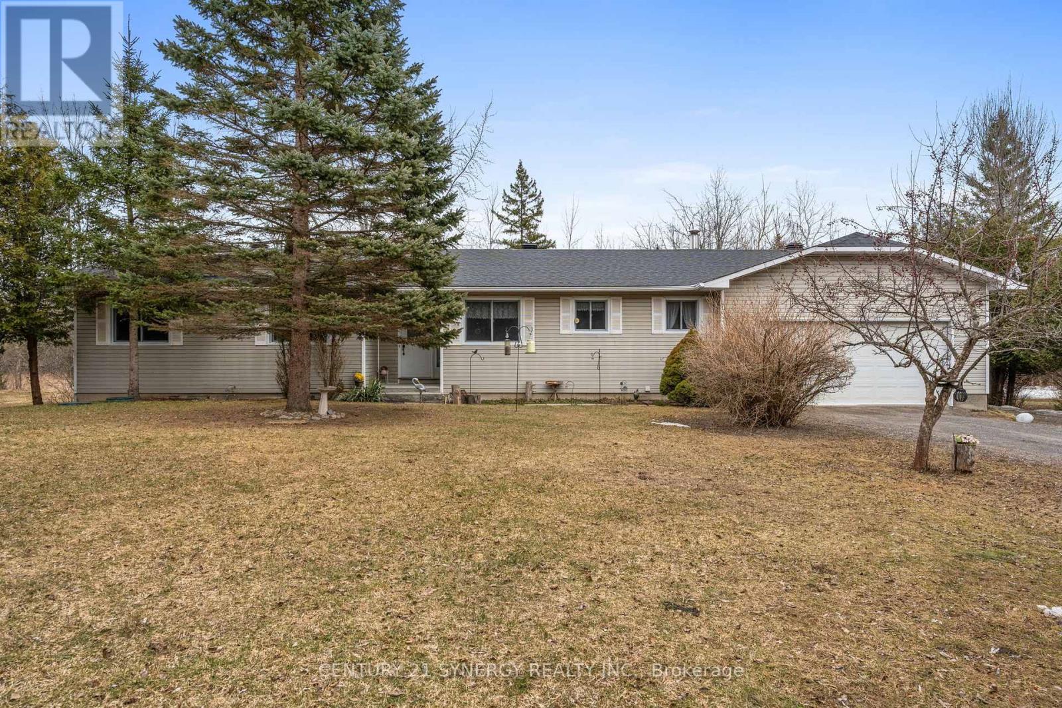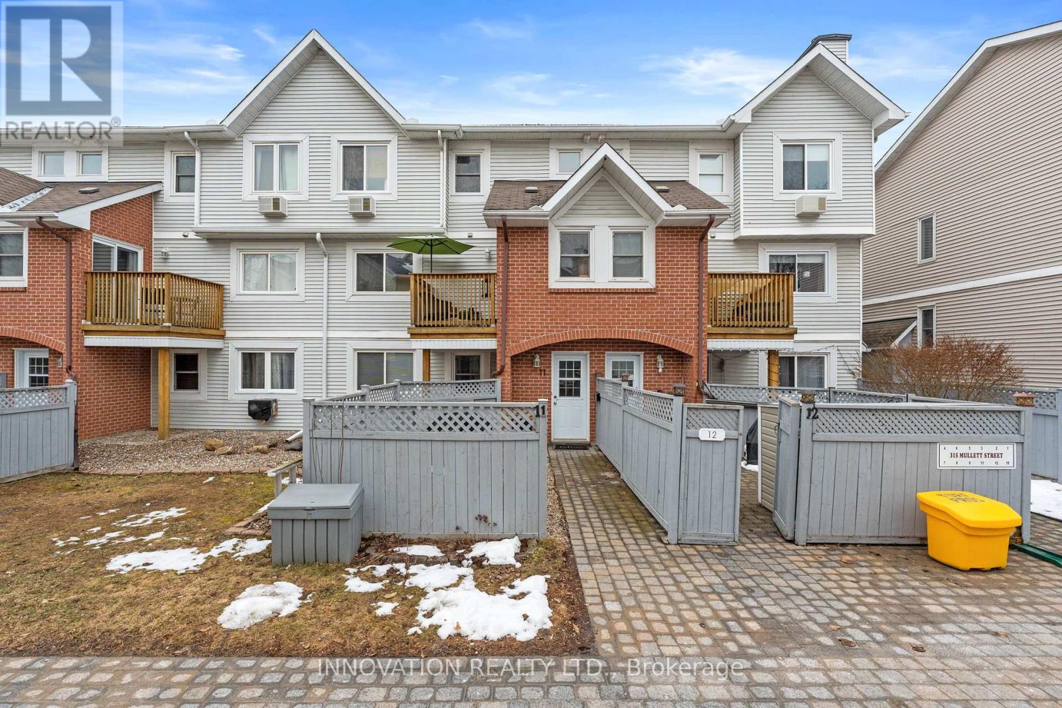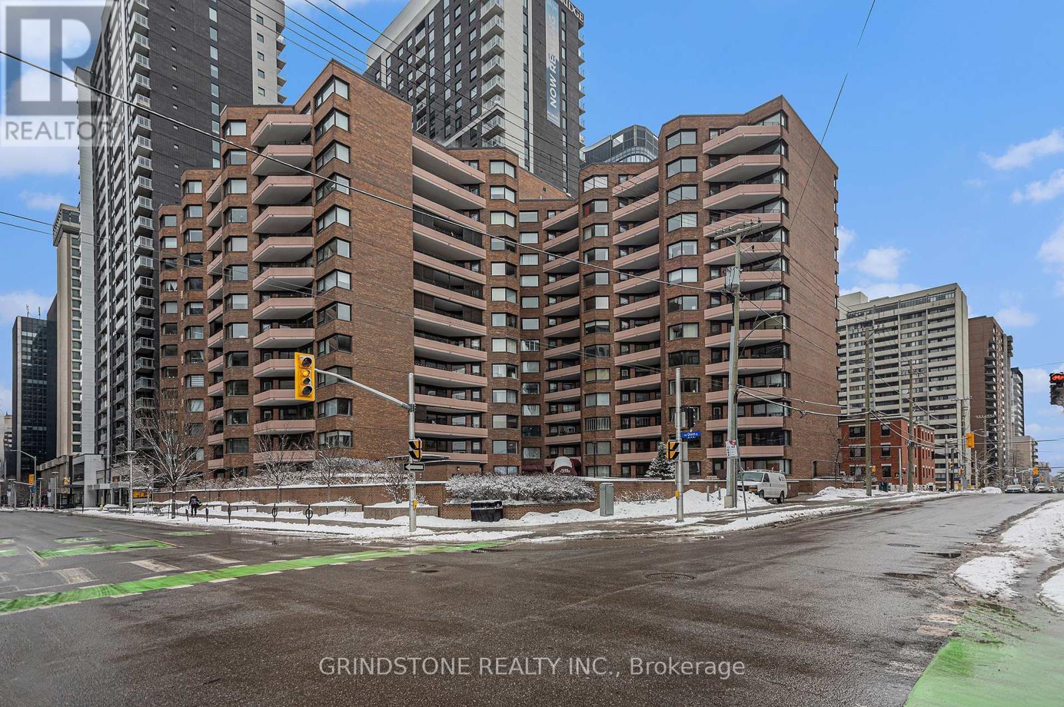Ottawa Listings
1013 Sale Barn Road
Ottawa, Ontario
Welcome to 1013 Sale Barn Road in Greely where elegance and space come together in perfect harmony. Country living at it's best! This stunning 5 Bed, 3.5-bath home is set on a beautifully treed 2-acre lot. It was extensively renovated in 2018-2019 & shows like a model home! The stylish unique design elements and modern functionality will impress. Step into the dramatic front foyer with a grand curved staircase and take in the 10-foot ceilings that enhance the bright, open-concept main level. The show-stopping kitchen is a dream for entertainers and home chefs alike, featuring quartz countertops, high-end appliances, an abundance of cabinetry, a wine fridge & an impressive oversized island. Open-concept main level floorplan with cozy gas fireplace. The main floor den is perfect for work-from-home days. Don't miss the beautifully designed main floor laundry room with quartz counters, custom cabinetry, and a deep laundry sink. Upstairs, the Primary Suite boasts a custom walk-in closet and a zenful spa-inspired ensuite offering a freestanding tub, massive walk-in shower, and double quartz vanity. The finished lower level with 9-foot ceilings adds even more space with a family room, 3 pc bathroom, and a 5th bedroom or perfect home gym setup. Outside is where this home truly shines! Unwind in the hot tub under the stars, entertain year-round in the 3-season pavilion, gather around the firepit. Outdoor living at it's best! The backyard also features irrigation, a gas BBQ hookup, garden shed, and a second storage shed. Bonus features include a heated 3-car garage, parking for 20+, 200 amp service, Generlink, water treatment system with reverse osmosis, and more. Located in the desirable community of Greely, known for its estate properties and peaceful, family-friendly atmosphere - all just a short drive to schools, shops, and with easy access to Hwy 417 & Ottawa's city core. See attached Feature Sheet for list of improvements. Open House Saturday April 19, 2-4pm. (id:19720)
Royal LePage Team Realty
633 Woodbriar Way
Ottawa, Ontario
Welcome to 633 Woodbriar Way - This beautifully updated 3-bedroom, 3-bathroom home has been lovingly cared for by its original owners since it was built in 2011. The main floor offers a bright, open-concept layout with hardwood flooring and a spacious kitchen with updated granite countertops, perfect for both everyday living and entertaining. Upstairs, you'll find three generous bedrooms, including a large master bedroom with walk-in closet and an updated ensuite. The fully finished basement adds valuable living space, complete with a cozy gas fireplace and a separate finished office. Step outside to enjoy your sizable garden, including a large 24-foot deck, ideal for relaxing or hosting friends and family. Modern upgrades and thoughtful design are evident throughout, making this home truly move-in ready. Located just a 2-minute walk from Diamond Jubilee Park in a vibrant, family-friendly neighbourhood close to schools, shops and transit - this home has it all comfort, style, and convenience! (id:19720)
Royal LePage Team Realty
107 Heirloom Street
Ottawa, Ontario
This stunning and beautifully upgraded home exudes elegance and modern charm at every corner, featuring tons of upgrades throughout. Boasting a spacious layout with 5 bedrooms and 3.5 bathrooms, it perfectly blends comfort and style for any family. As you step inside, you're greeted by a sense of warmth and openness, especially with the formal living and dining areas that make a striking first impression. The main floor is designed to be a gathering space for both relaxed living and sophisticated entertaining. A two-way fireplace divides the living room and the sun-drenched great room, infusing both spaces with warmth and character. Natural light pours through large windows that line the great room, allowing sunshine to bathe the space throughout the day. Windows are equipped with remote-controlled custom fit blinds. The great room provides ample space for family relaxation or casual socializing. The upgraded kitchen is a chefs delight, with sleek quartz countertops, custom cabinetry, high-end stainless steel appliances, and a spacious island for prep, quick meals, or entertaining guests. The second level of this home is dedicated to comfort and convenience, featuring four spacious bedrooms, a stunning master suite with a luxurious five-piece ensuite, and a spacious walk-in closet. It also includes two additional bathrooms, ensuring convenience for both family and guests. The loft space offers a versatile area that could serve as an office, reading nook, or play area, making it a flexible addition to the home. The fully finished basement features a spacious recreation room, perfect for activities or movie nights. It also includes a fifth bedroom, ideal for guests or home office, along with an additional full bathroom. The garage is roughed in for an electric car charging station. Fully fenced backyard offers plenty of space for outdoor activities, gardening, or simply enjoying the fresh air. Home is just minutes from the LRT, shopping, top rated schools and parks. (id:19720)
Guidestar Realty Corporation
6549b - 6549 Bilberry Drive
Ottawa, Ontario
Welcome Home This 2-bedroom, 2 bath Upper-level unit located in the family friendly neighbourhood of Convent Glen. The versatile open concept main floor living and dining feature maple hardwood floors, powder room with ample storage, and cozy woodburning fireplace. The Theo Mineault custom kitchen features a built-in wine rack, stainless steel appliances, dedicated office nook and cozy breakfast bar. Off the Livingroom, you will find a large outdoor balcony, a picturesque retreat with views of green space and soaring trees. Upstairs features convenient second floor laundry, two good sized bedrooms, the primary with a small balcony and both featuring wall to wall cupboard space. 1 exclusive use parking spot with the unit. Walking distance to schools, churches, grocery shopping, future LRT, Parks, Trails, and the Ottawa river. Conveniently located near the 417. Make this one yours! (id:19720)
One Percent Realty Ltd.
5 Lyall Street N
Ottawa, Ontario
Welcome to 5 Lyall Street, a solid 4-bedroom bungalow located in a quiet, family-friendly neighbourhood in the heart of Ottawa. This versatile property offers the perfect blend of comfort, potential, and value. Step inside to a bright and functional layout featuring spacious principal rooms, a generous kitchen, and four well-sized bedrooms ideal for growing families or rental flexibility. The large lot offers ample outdoor space for entertaining, gardening, or future development opportunities.This home is move-in ready with room to customize or renovate to your taste. Investors will appreciate the excellent rental potential and proximity to transit, schools, shopping, and amenities. With easy access to major routes and just 15 minutes away from downtown, this location is unbeatable.Whether you're looking to enter the housing market or expand your investment portfolio, 5 Lyall Street is a fantastic opportunity that shouldn't be missed. Roof Replaced in (2017). Garage at the back built in (2016). Main floor washroom upgraded to a stand up shower (2023). Electrical panel upgraded to breakers from fuse style. Rear concrete Patio (2022). (id:19720)
One Percent Realty Ltd.
717 Townline Road
North Grenville, Ontario
Introducing a charming 3-bedroom, 2-bathroom single-family bungalow nestled on 5 private acres. This residence boasts a double car garage and features a combined living and dining room with picturesque backyard views. The kitchen includes a separate eating area, while the main floor laundry is accompanied by a convenient 2-piece powder room. The master bedroom comes complete with a 4-piece ensuite. The unfinished basement, with two large windows, presents an opportunity for customization and personalization. Savor the tranquility of this secluded property, offering a peaceful ambiance perfect for relaxation. Step onto the back patio and gaze out at the pond, where a small bridge leads to another area of the backyard. Catch glimpses of the many wildlife, adding to the serene natural surroundings. The property is partially cleared to the north, bordered by trees and shrubs to the south. Conveniently located just minutes from County Road 44, providing easy access to Highway 416 for straightforward travel to Ottawa or the 401. County Road 44 seamlessly transitions into the downtown Kemptville core, granting easy access to essential amenities such as the hospital, schools, restaurants, local shops, recreation facilities, and parks. Additionally, Townline North leads directly to the west side of Kemptville, where major conveniences including additional retail stores, financial institutions, and dining establishments are situated. Experience exceptional country living in close proximity to essential amenities. Don't miss this outstanding opportunity to enjoy the balance of peaceful rural life and accessibility to urban conveniences. Water Softener (2024) Roof (Apx 5 Years) (id:19720)
Century 21 Synergy Realty Inc.
11 - 315 Mullett Street
Carleton Place, Ontario
Welcome to this stunning 2 bed, 1.5 bath updated condo townhouse in the heart of Carleton Place! Custom touches and tasteful renovations make this home move-in ready. Located close to the recreation trail, and walking distance to Bridge St shops & dining, unpack and start enjoying small town living at it's best this summer. Kitchen & baths renovated with ceramic tile flooring, new backsplash, modern appliances, fixtures and lighting. Enjoy low-maintenance outdoor space in a private fenced yard PLUS sweet little balcony to enjoy your morning coffee. Southwest exposure for evening sun. Generously-sized living room/dining room area is a dream for entertaining, with convenient 2pc bath and pantry close to the kitchen. Reading/office nook tucked in next to the large patio door to the balcony, is a perfect work-from-home spot. Lots of storage throughout including walk-in closet in spacious primary bedroom, hallway closet and laundry room with utility sink. Carpet only on stairs. The main bathroom is the place to relax at the end of the day with deep tub, modern walnut vanity and lighting on dimmer switch. This spot has so much to offer inside and out. See feature sheet for more info about updates. Please note: pets ARE permitted. Book your showing today! (id:19720)
Innovation Realty Ltd.
1203 - 151 Bay Street
Ottawa, Ontario
Experience downtown living in this bright, 12th floor condo, offering stunning city views and abundant natural light - even in the winter thanks to the southern exposure! Spacious 2 bedroom unit features hardwood throughout, and a large balcony - perfect for relaxing or entertaining. The kitchen has beautiful granite countertops, stainless steel appliances (brand new fridge, stove, hood fan), Bosch dishwasher, and an island with a breakfast bar. The primary has corner windows, a walk-in closet, and a roughed-in 2-piece ensuite (ask for details). All utilities are covered in the condo fees, including heating, cooling, hydro, and no rental fees! Enjoy hassle-free living in a well-maintained building featuring amenities such as an indoor pool, sauna, bike room, workshop, and more. Located steps from the Lyon LRT station, and the future Ottawa Library, Parliament Hill, and just across the street from the new Metro grocery store (to be confirmed). Comes with an underground parking spot, and convenient same-floor storage locker & laundry. Updated & freshly painted. Ideal for those seeking a blend of convenience and lifestyle! (id:19720)
Grindstone Realty Inc.
621 Miikana Road
Ottawa, Ontario
Modern 4 Bedroom 3 Bathroom Double Car garage Detached Home with 2834 Above Ground Living Space in Desirable Community of Findlay Creek Close to Public Transit, Groceries, Schools & Parks. Main Floor layout featuring 9ft Smooth Ceilings , Hardwood Floors in Living/Dining Room Combo, Office, Kitchen and Family Room w/Fireplace. Huge Chefs Kitchen Featuring Quartz Countertops, Walk in Pantry & Butlers Pantry , Elegant White Backsplash to Compliment Dark&White Kitchen Cabinets Combination. Oak Staircase Leads you to2nd Floor featuring 9ft Smooth Ceilings, 4 Bedrooms, Convenient Laundry and Loft Space to relax with Family. Primary bedroom with Huge Walk In Closet and 4 Piece Ensuite with 2 Sinks, Quartz Countertops, Soaker Tub and 60 inch Glass Shower. Over 49K in Selected Upgrades(Full List Available), Black Lightning Package throughout, 3 piece Rough & enlarged window's in Basement, 9ft Basement, Oversized Pie Shape Lot. 24 Hrs. Irrevocable on All Offers. (id:19720)
Avenue North Realty Inc.
674 Pouliotte Street
Clarence-Rockland, Ontario
Unlock the potential of this hidden gem in the heart of Rockland with an exciting ESTATE SALE opportunity! Featuring 2 bed 1 bath, & unlimited possibilities, this property is a dream for handymen, renovators, or contractors ready for their next big project. The large large lot a RARE find, offering ample space for potential home expansion, subject to applicable zoning & regulation, a lush garden, or a custom outdoor living area. Experience the charm of suburban living with the convenience of nearby amenities, schools, & parks. With major TLC and renovations, this home can become your dream residence or a high-value investment. Priced competitively to reflect its current condition, this property provides an affordable entry point into Rockland with significant room for equity growth. Estate conditions apply, and please note that the home is in need of major repairs and is being sold "as is, where is" with no representations or warranties. Don?t miss this rare opportunity!, Flooring: Laminate (id:19720)
RE/MAX Hallmark Realty Group
910 Caldermill Private W
Ottawa, Ontario
Welcome to this beautifully maintained 3-bedroom, 3-bathroom end-unit townhome, located in the highly sought-after Stonebridge community. This home is filled with natural light and features a spacious layout with 9-ft ceilings on the main floor, hardwood flooring throughout the main level, and a fresh coat of paint. The upgraded kitchen boasts granite countertops, stainless steel appliances, and a stylish glass tile backsplash. The large primary suite offers his and hers walk-in closets and a luxurious 4-piece ensuite. A dedicated laundry space is conveniently located on the second floor, complete with a brand new washer installed in 2024. The finished basement includes a generous living area with a gas fireplace, a rough-in for a fourth bathroom, and ample storage space. Enjoy the fenced backyard and ready to connect water softener. Duct cleaning, furnace, and AC servicing have been done regularly. This home is just steps from Minto Rec Complex, St. Cecelia School, and public transit, with shopping and amenities at Marketplace and Barrhaven Town Centre just a short drive away. A low monthly private road fee of $100 covers garbage collection, visitor parking, streetlight and road maintenance, and snow removal. This is a perfect home in a prime location move in and enjoy! (id:19720)
Royal LePage Team Realty
B - 2650 Moncton Road
Ottawa, Ontario
OPEN HOUSE APRIL 20TH 2-4 PM! This well-kept 2-bedroom, 1-bath townhome offers a warm and functional layout in a peaceful, established community. The main level features hardwood flooring, large windows that brighten the space with natural light, and a renovated kitchen with stainless steel appliances and generous counter spaceperfect for daily living and meal prep. The traditional floor plan provides separate living and dining areas, ideal for those who value structure and privacy in their home layout.Upstairs, youll find two spacious bedrooms, including a primary bedroom with a walk-in closet, and a clean, functional full bathroom. New carpet on the stairs adds a fresh update, while the unfinished basement provides excellent storage, laundry space, and potential for future use.Step outside to enjoy your private fenced yard with interlocked patio, ideal for hosting summer BBQs, morning coffee, or simply relaxing in the sun. Youre just steps from Frank Ryan Park, GoodLife Fitness, NCC bike paths, and minutes to Britannia Beacha perfect match for those who enjoy an active, outdoor lifestyle.Public transit is nearby, and the upcoming Stage 2 LRT expansion will make commuting even more convenient.See attached updates list for more details. Updates -Carpet on stairs (2025), Roof (2021), Interior paint (2020), Baseboard heaters (2020), Pot lights in kitchen/living (2020), Kitchen & appliances (2020), Refinished floors (2020), Baseboards & faceplates (2019). All appliances included. Status certificate available upon request. Home inspection conducted April 2025 attached. (id:19720)
RE/MAX Hallmark Realty Group



