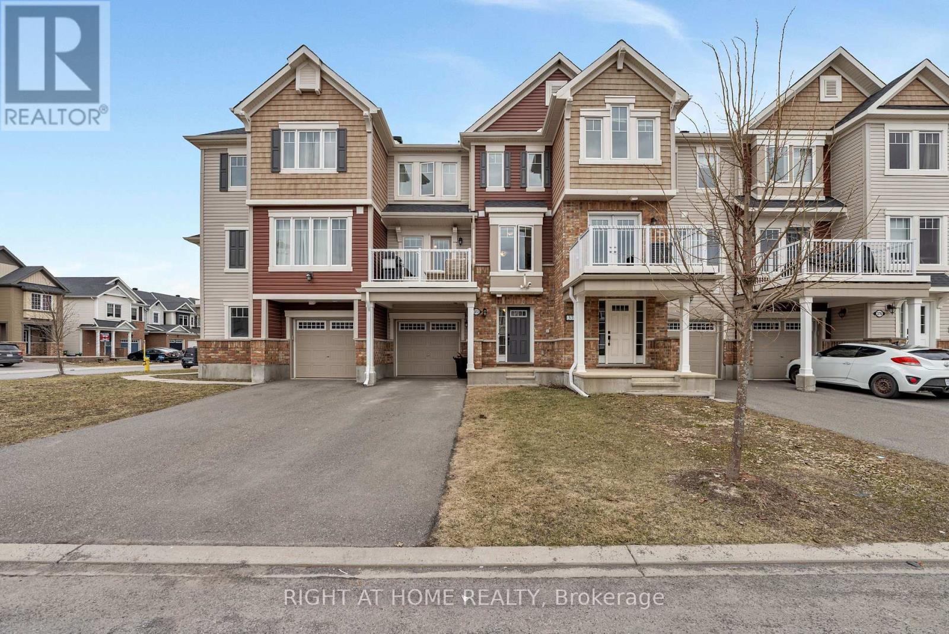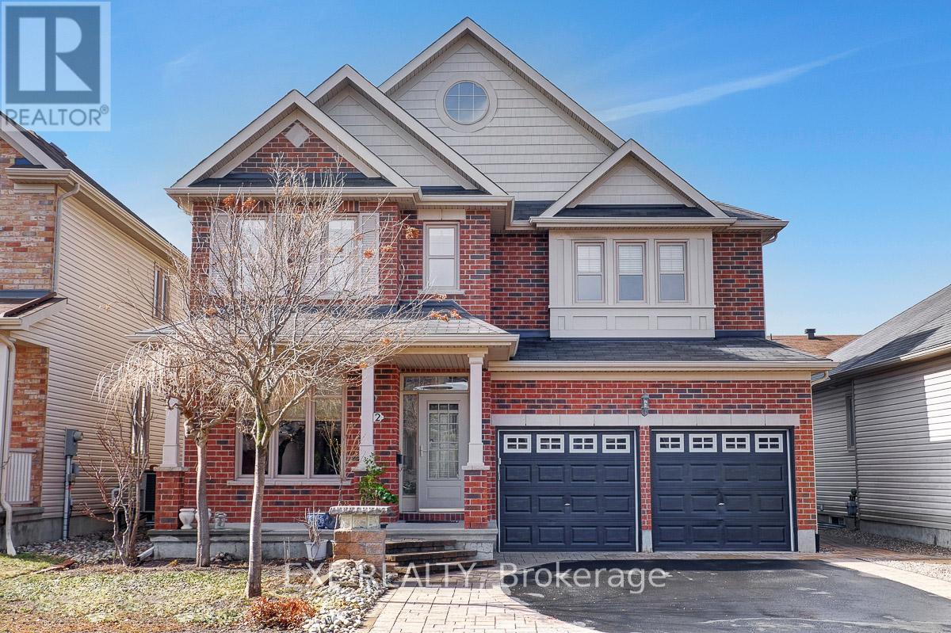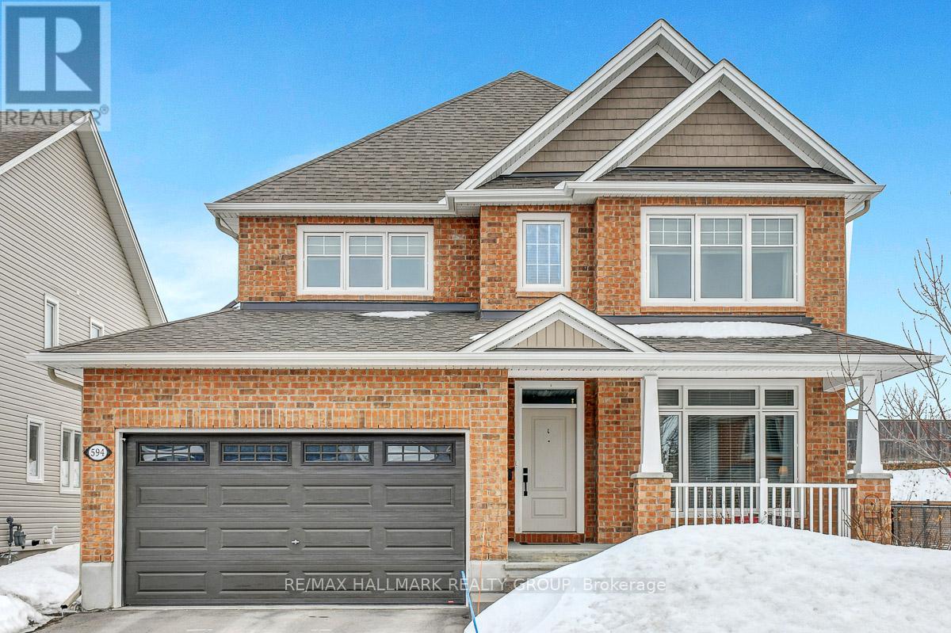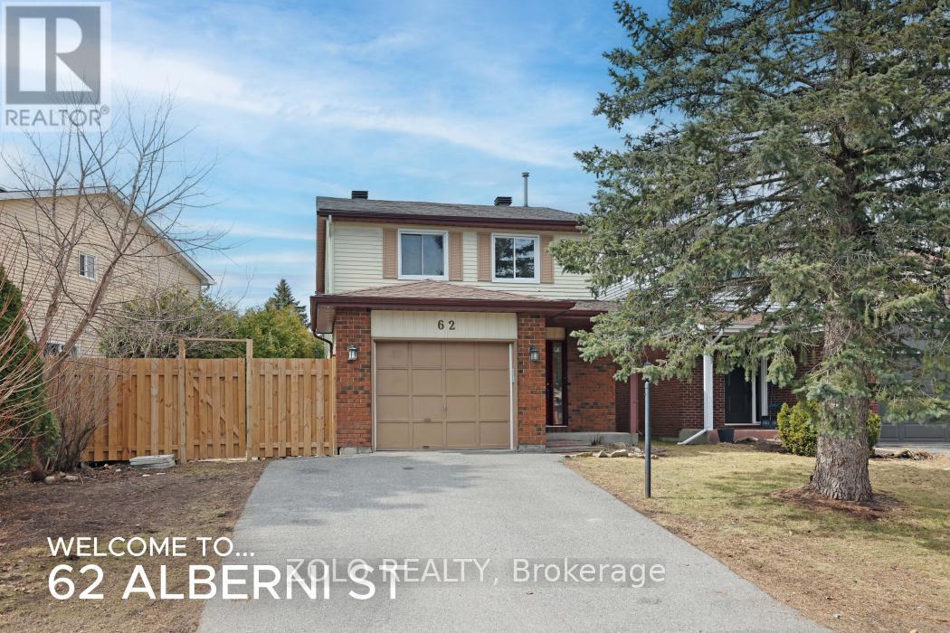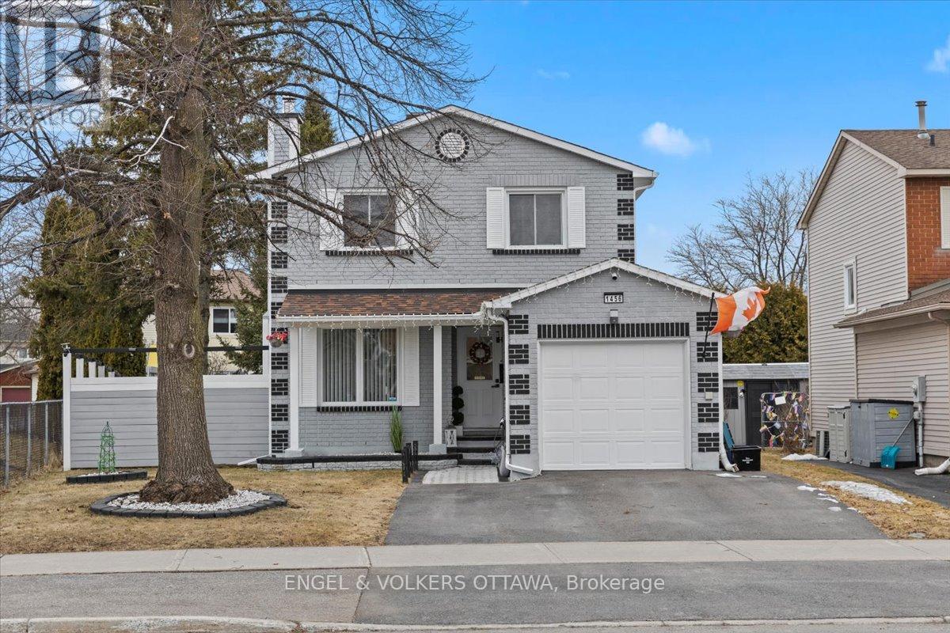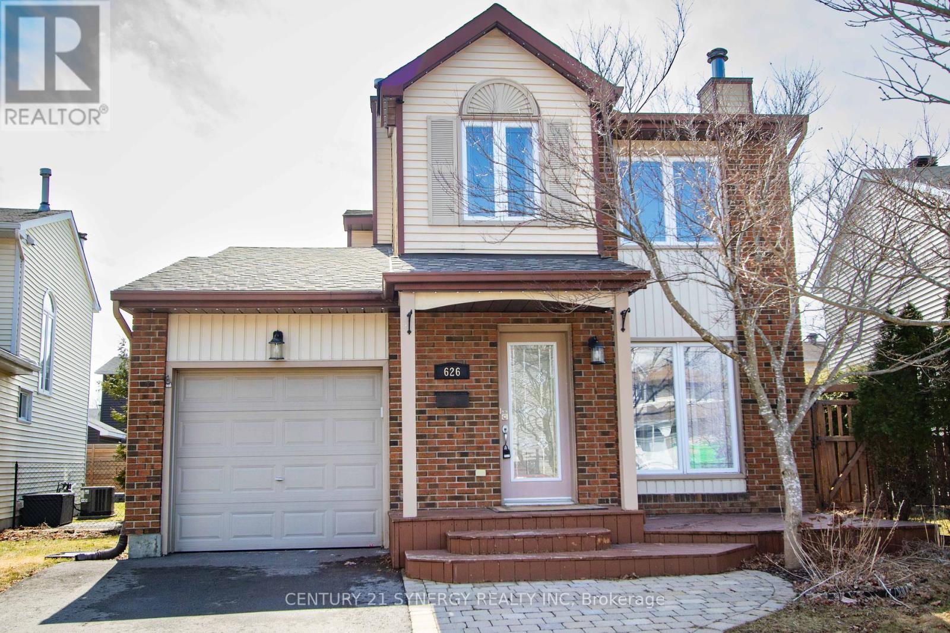Ottawa Listings
79 Thistledown Court
Ottawa, Ontario
Newly renovated unit offers a well maintained white kitchen with brand new dishwasher. The main and upper floors feature new flooring throughout. The fully finished lower level carpet has been professionally cleaned. The basement features a spacious recreation room, a laundry room, and a 3-piece bathroom. The private yard is fully fenced and backs onto a serene common area. Ideally located close to top-rated schools, shopping, and public transit, making daily errands a breeze. Surface parking is included at #51. Don't miss out on this opportunity! Move-in Ready. Home flow video is linked. Some pics and video were taken before the new main floor was installed. (id:19720)
Home Run Realty Inc.
13 Morgan Clouthier Way
Arnprior, Ontario
Welcome to this stunning Neilcorp Homes bungalow, nestled in the serene town of Arnprior. This thoughtfully designed home features an open-concept layout with two spacious bedrooms and two full bathrooms. The second bedroom offers versatility, perfect as a home office or guest room. The primary bedroom serves as a tranquil retreat, complete with a private ensuite for ultimate comfort. The sleek, modern kitchen is a chefs dream, boasting stainless steel appliances that cater to all your culinary needs. The home also includes a full walkout basement, currently unfinished, offering tenants the freedom to personalize the space to suit their lifestylebe it a home gym, game room, or extra storage. Conveniently located just minutes from Arnpriors amenities and close to Highway 417, this home provides easy access to shopping, dining, and travel routes. Plus, with an OWNED HOT WATER TANK, tenants save on rental fees. Available July 1, 2025! (id:19720)
Right At Home Realty
114 Shearer Crescent
Ottawa, Ontario
Nestled in a prime location, this meticulously maintained 4+1 bed, 4-bath home offers the perfect blend of comfort, style, and conveniencebacking onto the serene Hazeldean Woods Park with no rear neighbors. Step inside to a bright and inviting main level featuring a welcoming foyer, a 2-piece bath, and garage inside entry. The spacious living room flows seamlessly into the formal dining room. The gourmet kitchen boasts SS appliances, ample cabinetry. A cozy family room with a wood-burning fireplace and a picturesque view of the backyard completes the space, offering a warm and inviting ambiance. Upstairs, the spacious primary bedroom features double closets and a private 4-piece en-suite. Three additional generously sized bedrooms, a full family bath, and a convenient laundry room. The finished lower level offers large Rec room, a fourth bedroom, and another full bath. With recent updates including a Furnace (2022), A/C (2022), and Roof (2018), this home is truly move-in ready. Located just minutes from top-rated schools, shopping, parks, and trails, its a rare find in a highly sought-after neighborhood. Dont miss the chance to make this beautiful home yours. (id:19720)
Right At Home Realty
856 Longfields Drive
Ottawa, Ontario
A True Unicorn in Barrhaven!! - THREE (3) Parking Spaces Included! This bright and extremely well maintained 2 bed, 2.5 bath stacked townhouse is the perfect blend of style and function. Step inside to a refreshed kitchen with updated stainless steel appliances and a versatile sun filled front eating area ideal for dining, office, or flex space. The open-concept living and dining area shines with gleaming hardwood floors and a cozy natural gas fireplace perfect for entertaining or relaxing. Step out the patio door to your own deck and direct access to conveniently located parking spaces. The lower level offers two spacious bedrooms, each with large windows and their own private ensuites with updated vanities. You will love the in-unit laundry adding to everyday convenience and storage this unit offers. Whether you're a first-time buyer, savvy investor or both, this home ticks all the boxes. Located in the heart of Barrhaven, close to parks, transit, and amenities. Oh, Did I mention the EXTREMELY RARE and significant value added 3 Parking Spaces! Only need 2? - rent one for extra income or potentially sell. Bonus Savings: Hot water tank is owned. (id:19720)
Keller Williams Integrity Realty
372 Willow Aster Circle
Ottawa, Ontario
Stylish Design, Smart Layout, and an Unbeatable Location! Welcome to 372 Willow Aster Circle, a Gorgeous 3-storey townhouse in the heart of Avalon. This bright, elegant home features a well-designed layout, modern finishes, and inviting spaces. The main floor welcomes you with a spacious front entryway, perfect for greeting guests or organizing daily essentials. You'll also find a convenient laundry area, as well as interior access to the single-car garage, making everyday comings and goings seamless, especially during Ottawa's changing seasons. The second floor offers a bright, open-concept living and dining area, a stylish kitchen with quartz countertops and stainless steel appliances, a powder room, and access to your private balcony, ideal for morning coffee or evening relaxation. On the third floor, you'll find a generous primary bedroom with a walk-in closet, a second bedroom, and a full 4-piece bathroom, offering the privacy and space you need for comfortable living. Ideally located near parks, schools, shopping, and public transit, this home offers low-maintenance living in one of Orléans' most desirable and family-friendly communities. Estimated 2024 monthly utility costs are approximately $108 for hydro, $50 for gas (Enbridge), and $103 for water, offering affordable and efficient living (id:19720)
Right At Home Realty
420 Goldenbrook Way
Ottawa, Ontario
This beautiful Minto Fifth Avenue model is located in the desirable Avalon community in Orleans. With three bedrooms, four bathrooms, and thoughtful upgrades, this home combines comfort, style, and functionality. The main floor features a separate dining room and living room, with a large window that floods the space with natural light. The well-appointed kitchen includes an extended pantry, ample cabinets, and an island, with patio doors leading to a spacious two-level deck, an ideal space for entertaining family and friends. Upstairs, the primary bedroom boasts a walk-in closet and an ensuite bathroom with a separate shower and soaker tub. Two spacious bedrooms share a family bathroom, with one featuring a cheater door to the family bathroom. Key features include a new heat pump system with AC (2023), a new fridge (2024), an electric stove (2022), a stunning backyard deck (2022), and a full bathroom in the basement (2015). Additionally, the home is equipped with a handicap-accessible elevator (from the garage to the main floor) and a stair lift providing access to all levels, making it ideal for multi-generational or mobility-conscious living. NOTE: The elevator and stair lift can be removed if not required, allowing for customization to suit your lifestyle preferences.. The lower recreation level includes an oversized window, a fireplace, a full bathroom, a laundry area, a central vacuum system, and ample storage space. It is conveniently located near parks, walking paths, schools, transit, shopping, and restaurants. 2024 Utility Costs (Annual Estimates): Hydro costs $1,620, water $910, gas $662, and a hot water tank $300. (id:19720)
Right At Home Realty
506 Kochar Drive
Ottawa, Ontario
A rare gem tucked away in the picturesqueMooneys Bay area. This beautifully maintained residence offers the perfect combination of classic charm and modern comfort, nestled in a peaceful, family-friendly neighborhood surrounded by nature and convenience.Enjoy the tranquility of suburban living while being just minutes from Carleton University, the scenic Rideau River, and the sandy shores of Mooneys Bay Beach. With top-rated schools, lush parks, and miles of walking and biking trails nearby, this location is ideal for both families and outdoor enthusiasts. Property Highlights:--Striking Grand Entrance: Step into a breathtaking foyer featuring soaring ceilings that instantly create a sense of openness and elegance. The dramatic vertical space is filled with natural light and beautifully frames the sweeping spiral staircase setting the tone for the rest of the home.--Spacious Family Layout: Four generously sized bedrooms, including a luxurious primary suite, two full bathrooms, and a stylish powder room offer plenty of space for everyone. --Architectural Elegance: A graceful spiral staircase serves as the architectural centerpiece, complemented by gleaming hardwood floors that add warmth and sophistication throughout.--Bright & Airy Living Spaces: The open-concept living and dining areas are flooded with natural light, creating an uplifting, welcoming atmosphere perfect for both everyday living and entertaining.--Chef-Inspired Kitchen:The sun-filled kitchen features modern appliances, generous counter space, and a smart layout that invites family gatherings and culinary creativity.--Double Garage: A two-door garage offers plenty of room for your vehicles and storage, adding convenience to daily living. This a place to feel at home. Whether you're sipping coffee in your sunlit kitchen, hosting guests in your elegant dining room, or enjoying a peaceful walk by the river, this home delivers a lifestyle of comfort, beauty, and connection. (id:19720)
Right At Home Realty
1245 El Camino Street
Ottawa, Ontario
This luxurious, custom-built bungalow that is truly a must-see. This exceptional home is set on a generous 160' lot and includes a highly desirable four-car garage.The exterior is a masterpiece of all stone enhanced by custom windows that perfectly blend traditional grandeur with modern elegance. You'll immediately appreciate the unmatched quality and design. Inside, the home features soaring 20-foot ceilings and a bright, open-concept layout ideal for entertaining. The gourmet kitchen is equipped with high-end appliances, a butler's pantry, a gas range, an oversized eat-in counter, and ample cupboard space. Unique finishes, such as a custom tray ceiling and built-in shelving, add to the kitchen's appeal. You can enjoy 4991 sqft of open living space indoors, along with 171 sqft of covered outdoor space perfect for summer and autumn enjoyment. This home includes three sizable bedrooms and three full bathrooms on the main floor. The lower floor features a large bedroom and a full-size bathroom, with large windows throughout to ensure a bright and sunny atmosphere. The layout is suitable for any family size, and the spa-like baths offer a luxurious experience. The finished basement includes a full bathroom and a large bedroom, perfect for family gatherings and functions. You will also appreciate the top-ranking St. Mark High School and football playground near by, as well as the convenience of being just five minutes from OC Transportation. Please see floor plan shown in the pictures. (id:19720)
Royal LePage Team Realty
1728 Smithers Crescent
Ottawa, Ontario
Bright, spacious, and immaculately clean! This 3-bed, 3-bath family home sits on a quiet crescent in sought-after Convent Glen, directly across from Barrington Park and steps from a playground, library, schools, shopping, and transit. Inside, the sun-filled layout offers a spacious eat-in kitchen with bay window, large living and dining areas, and a soaring cathedral ceiling in the living room for added light and architectural charm. Upstairs, a large primary bedroom with 2-piece ensuite, two additional bedrooms, and an updated full bath complete the second level. The pie-shaped fenced yard is perfect for play, entertaining, or relaxing. Lovingly maintained by longtime owners this is a warm, welcoming home in a wonderful community. Book your showing today! (id:19720)
Royal LePage Team Realty
1625 Creekway Private
Ottawa, Ontario
Be the first to live in this brand new 2 bed, 2 full bath, modern condo. Gorgeous finishings throughout. This home is bright open concept layout with a gorgeous view overlooking the pond. Main level features chef's kitchen with island and granite counters and large pantry open to great room with abundant potlights, and upgraded full bath. Lower level has 2 great sized bedrooms, convenient in-suite laundry, full bath and electrical room and storage. Underground parking spot included. All of this conveniently located close to Kanata Lakes golf course, Tanger Outlets, Canadian Tire Centre, Kanata Centrum, easy access to 417, DND and so much more! Tenant to pay all utilities. Minimum one year lease (id:19720)
Innovation Realty Ltd.
304 - 360 Deschatelets Avenue
Ottawa, Ontario
The Glebe Area EQ building Spencer located next to Saint Paul University. A new bachelor studio condo on 3rd floor of the building. It offers you an affordable rent with a modern living in a prime location. Close to the lake walk and shops , parks and cafes, restaurants, Convenient living style with public transit at your door steps. This model building come with a gym and a rooftop terrace with lounge areas, a fireplace, a guess kitchen, plus a breathtaking city views. This unit comes with a private balcony. Rental application, Credit score and income approvals are required. Flooring: Laminate. (id:19720)
Royal LePage Team Realty
81 Royal Field Crescent
Ottawa, Ontario
Welcome to this AmazingTownHouse at 81 Royal Field Cres in Beautiful Barrhaven North. This 2-storey freehold property offers 3 bedrooms, 2.5 bathrooms, a finished basement and parking for 3. The primary bedroom features a walk-in closet with a 5 piece ensuite. Enjoy granite counters in the kitchen & double sink with quartz counters in the family bathroom. The home has no carpet and features hardwood & tile on the main. The south-facing living room patio door brings in a tremendous amount of light to the main floor. Enjoy your time gardening adjacent to the large deck and fully fenced backyard. Updates: Roof '22, Many windows '23, Front door '23, HWT '24. (id:19720)
Solid Rock Realty
565 Edison Avenue
Ottawa, Ontario
Development property available with a rented single family dwelling in Highland Park walking distance to local schools - Broadview Public and Nepean High, and Dovercourt Recreation. R4UA zoning allows semi- detached, detached, townhouse and multifamily dwellings. Current home is rented to good tenants and is in good condition. Lot at 561 Edison Ave is also available - see X12084478. Together the lots would have 110' of frontage, 11000 Sq ft area in an R4UA development lot. Height restriction of 8.5 m. Dwelling available to be shown after a conditional offer is accepted. (id:19720)
RE/MAX Hallmark Realty Group
122 Rodeo Drive
Ottawa, Ontario
Nestled on a quiet crescent in the sought-after Barrhaven Longfields community, this executive Richcraft dream home offers the perfect blend of luxury and comfort. At the heart of the home, the open-concept kitchen and family room create an ideal space for both everyday living and entertaining. The upgraded kitchen features abundant counter space, and room for a cozy eat-in areaperfect for casual meals and gatherings.The family room exudes warmth with its inviting layout and gas fireplace, making it the ultimate place to relax. A standout design element is the elegant open hardwood staircase, leading to a spacious upper landing that enhances the homes airy feel.Generously sized secondary bedrooms provide ample space for family or guests, while the primary suite delivers the luxury youd expect in an executive residence. Complete with hardwood floors, a private sitting area, a walk-in closet, and a charming double-sided fireplace, this suite offers a true retreat. The spa-like ensuite adds to the appeal, boasting a Roman tub, double vanity, and a fireplace that elevates the ambiance.Outside, the curb appeal is just as impressive. Both the front entry and the backyard have been professionally landscaped, offering a beautifully finished landscaped space thats ready for outdoor entertaining or peaceful evenings at home. (id:19720)
Exp Realty
813 Beatrice Peak Court
Ottawa, Ontario
Beautiful 3-Bedroom Townhome with Double Car Garage in Barrhaven. Welcome to 813 Beatrice Peak Court! This stunning 2021-built townhome offers 3 bedrooms + loft, 3 bathrooms, and a rare double car garage, located just 5 minutes from Marketplace Barrhaven, 416, and top-tier amenities. The main floor boasts a bright open-concept layout with 9' ceilings, hardwood floors, and a modern kitchen featuring granite countertops, stainless steel appliances in the kitchen, and ample cabinetry. Upstairs, the spacious primary suite includes a walk-in closet and ensuite bath. Two additional bedrooms, a 3-piece bathroom, laundry room, and a versatile loft complete the upper level. Step out onto the private second-level balcony perfect for relaxing or entertaining. The fully finished basement includes a generous rec room, rough-in and plenty of storage. Positioned directly across from a park, close to schools, transit, and future LRT. This is the lifestyle you've been waiting for! (id:19720)
Royal LePage Team Realty
594 Baie Des Castors Private
Ottawa, Ontario
Stunningly Upgraded 4-Bedroom, 3-Bathroom Tamarack Dover Model on a Premium Lot! Nestled in a highly desirable location, this home boasts an enviable layout with no rear or immediate right neighbors, offering unmatched privacy. From the moment you step inside, you'll be captivated by the open-concept main floor with soaring 9-ft ceilings, gleaming hardwood floors, and a dedicated Den perfect for a home office. The elegant formal dining area is ideal for family gatherings and dinner parties. The chef-inspired kitchen is a true highlight, featuring luxurious quartz countertops, a Butler's pantry, custom pots & pans drawers, top-of-the-line stainless steel appliances, a cozy coffee station, and a spacious island with a breakfast bar. The expansive family room is designed for relaxation, offering a cozy gas fireplace and large windows that flood the space with natural light, while providing stunning views of the interlocked, fully fenced private backyard entertainers dream! Completing the main floor is a sunken mudroom, which leads to the double-car garage and an additional exit to the backyard for ultimate convenience. Upstairs, the generous Primary bedroom serves as your retreat, with a beautiful 5-piece en-suite bath and a large walk-in closet. The upper level is thoughtfully designed with three additional spacious bedrooms, a full bathroom, and a convenient laundry room, making everyday tasks a breeze. No detail has been overlooked in this meticulously maintained home, offering both comfort and style at every turn. Welcome to your dream home! (id:19720)
RE/MAX Hallmark Realty Group
63 Topley Crescent
Ottawa, Ontario
Nestled in the heart of the desirable Hunt Club Park neighborhood, this inviting 3-bedroom, 2.5-bathroom home offers a perfect blend of comfort and convenience. The spacious main floor features an open-concept living and dining area, complemented by a bright kitchen with ample cabinetry. Upstairs, the primary bedroom boasts a generous walk-in closet and a private ensuite bathroom, while two additional bedrooms share a well-appointed full bath.The fully finished basement provides additional living space, ideal for a family room, home office, or play area. Outside, enjoy a private, fenced perfect for summer barbecues and outdoor relaxation. Located on a quiet, family-friendly crescent, this home is just minutes from parks, schools, shopping centers, and public transit.Don't miss this opportunity to lease a wonderful home in one of Ottawa's most sought-after communities. (id:19720)
Keller Williams Integrity Realty
62 Alberni Street E
Ottawa, Ontario
Dream big and live bigger! Imagine this: your very own single-family detached home in the heart of Barrhaven for the price of a townhome. This isn't just any home, its a gem waiting to be yours. Step inside this pristine, move-in-ready home, boasting 3 generous bedrooms and 2 sparkling bathrooms, all complemented by a finished basement perfect for movie nights, playtime, or your own personal hideaway. This home sits on a large, private lot nestled in a sought-after, tranquil neighborhood of Barrhaven on the Green. Now, lets talk comfort and peace of mind with a newer furnace and AC installed in 2019, roof 2016 and gas stove 2024. And for those sunny weekends, head out to your private, fenced backyard oasis. Picture yourself firing up the BBQ with a natural gas hookup, hosting friends on the expansive patio, or tending to your lush garden with the handy shed, keeping everything organized. Location? Its a winner! From parks to schools to shopping, you'll have everything you need within arms reach. This is more than a house its a lifestyle upgrade, perfect for growing families or savvy investors looking for their next smart move. Homes like this don't wait forever..........seize the opportunity to own a home in one of Ottawa's most desirable areas. (id:19720)
Zolo Realty
1456 Prestone Drive W
Ottawa, Ontario
Discover this updated 3-bedroom, 2-bath home at 1456 Prestone, nestled on a spacious lot with mature trees. This inviting property features a bright and modern kitchen, a cozy living/dining area with a fireplace, and a convenient powder room on the main floor.Upstairs, the large primary bedroom offers plenty of closet space and a direct connection to the stylish full bath. Two additional well-sized bedrooms complete the upper level.The fully finished basement provides a rec room, laundry area, and ample storage. Enjoy a fully fenced backyard with a deck, perfect for outdoor relaxation or gatherings. Recent updates include: Air Conditioning/2024, New Vinyl Flooring/2021, Appliances/2024, Additional Deck/2024. Located just minutes from schools, parks, transit, and shopping. (id:19720)
Engel & Volkers Ottawa
340 Pinehill Road
North Grenville, Ontario
***OPEN HOUSE*** 2:00PM - 4:00PM SUNDAY APRIL 6***Welcome to this beautifully designed 3+1 bedroom bungalow, perfectly blending modern elegance with small-town charm. Located in the picturesque and historic community of Kemptville, this home offers the best of both worlds; peaceful surroundings while remaining within easy commuting distance to downtown Ottawa. Once inside, you'll find beautiful hardwood floors and stylish, contemporary finishes that make this home move-in ready for any buyer. The spacious layout includes three full baths, one of which is a private ensuite in the primary bedroom. Main level laundry is a convenient and thoughtful feature. The bright and inviting main level flows effortlessly, creating a warm and welcoming atmosphere. The finished lower level offers additional living space, perfect for a family room, home office, or guest suite, with even more room to customize and make your own. Recent updates ensure comfort and convenience, while thoughtful design allows for flexibility to suit your needs. Step outside to a beautifully landscaped private yard, ideal for relaxation and entertaining. The double, oversized garage provides ample parking and storage, making everyday life easy and organized. With excellent schools, great shopping, and essential services nearby, this home is a fantastic opportunity to enjoy a high quality of life in a wonderful community. Don't miss your chance to make this beautiful bungalow your own! (id:19720)
Royal LePage Team Realty
215 Condado Crescent
Ottawa, Ontario
This home offers a bright and spacious open-concept layout with large windows that flood the space with natural light. A versatile front room provides flexibility as a home office, formal dining area, or playroom. The main level showcases durable hardwood flooring and a stylish kitchen featuring quartz countertops, stainless steel appliances, and a center island with a breakfast barperfect for casual meals and entertaining. The generous living area is anchored by a modern gas fireplace, creating a warm and inviting atmosphere.Upstairs, the expansive primary suite includes a walk-in closet and a luxurious ensuite with double sinks, a glass-enclosed shower, and a standalone soaker tub. Three additional well-sized bedrooms two with walk-in closets along with a full bathroom and a convenient laundry room complete the upper level. Ideally located close to parks, walking trails, schools, and shopping. (id:19720)
Engel & Volkers Ottawa
237 King Street
Carleton Place, Ontario
Great location for this 3 bedroom 2 1/2 bathroom townhouse located in a well established neighbourhood of booming Carleton Place within easy walking distance to all amenities. Open concept main floor with a beautiful kitchen with granite tops and loads of countertop / cupboard space, huge island and appliances included. Large bright primary with a 3 piece ensuite , 2 other good sized bdrms and a full bath make up the 2nd level. Attched single garage with inside entry, paved driveway, fenced backyard with deck. (id:19720)
Coldwell Banker Heritage Way Realty Inc.
626 Simoneau Way
Ottawa, Ontario
48 hrs irrevocable on all offers as per form 244. Beautiful single family home with 3 bedrooms and 1.5 bathrooms in desirable Fallingbrook close to all amenities and walking distance to schools and parks. Private south-facing hedged backyard. You are greeted by the open concept main floorplan. The living room has a wood fireplace, formal dining room, eat-in kitchen with coffee bar and 2 piece powder room. The patio door takes you out to the back deck where there is space to garden and play. The second floor has 3 good-sized bedrooms and a renovated 3 piece modern bathroom (shower only). The unfinished basement is where you will find the laundry and a large area that is framed, insulated and sub-floor ready. Close to excellent schools, parks, shopping, recreation, public transit etc. Simply move in and enjoy! Pictures have been virtually staged. Roof Shingles (2024) Hot Water Tank is owned. Microwave / Range (2023) (id:19720)
Century 21 Synergy Realty Inc
Keller Williams Integrity Realty
2 - 8 Thistledown Court
Ottawa, Ontario
A MAGNIFICENT find! A very RARE 3br, 2.5bth home right in the middle of the ever-growing Barrhaven, surrounded by schools, all public facilities/transport, shopping and highway access! Freshly UPDATED with no expenses spared incl. flooring, kitchen, baths, pot lights, paint, crown molding, rec room and much more! You'll be welcomed by a FULLY renovated kitchen that incl. quartz countertops, PLENTY of wooden cabinet, all SS appliances & breakfast bar. Upstairs, you'll be pleasantly surprised with newly carpeted stairs & vinyl flooring with 3 generously sized BRs. The basement includes a new 3 piece bath, laundry room, & a carpeted rec room...PERFECT for small families! The backyard feat a low maintenance stone patio with a private treed courtyard. This property has it ALL! This home is a PERFECT turn-key home for 1st time homebuyers and investors alike. HURRY! Don't miss this GREAT OPPORTUNITY to make this your new home! Property is vacant for easy showing. (id:19720)
Exp Realty






