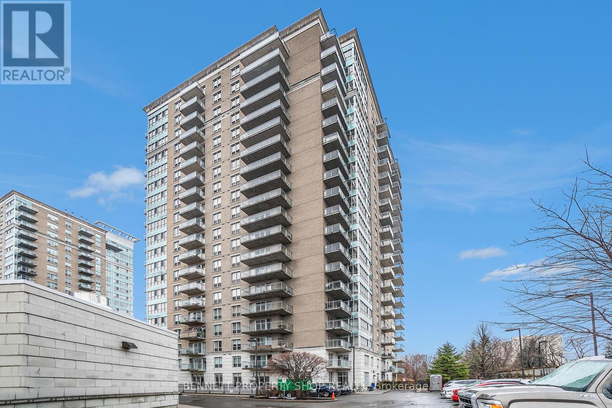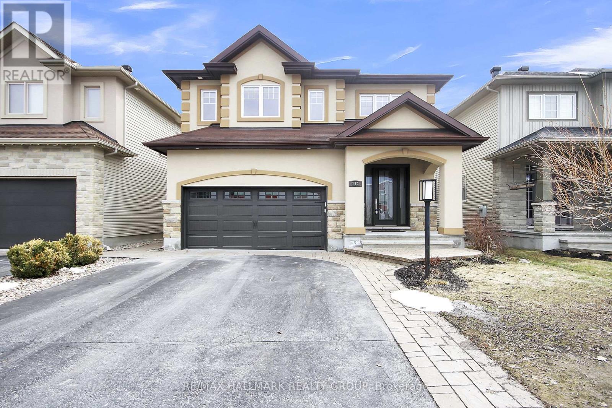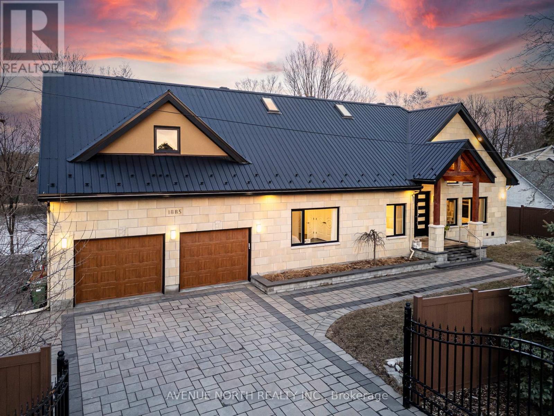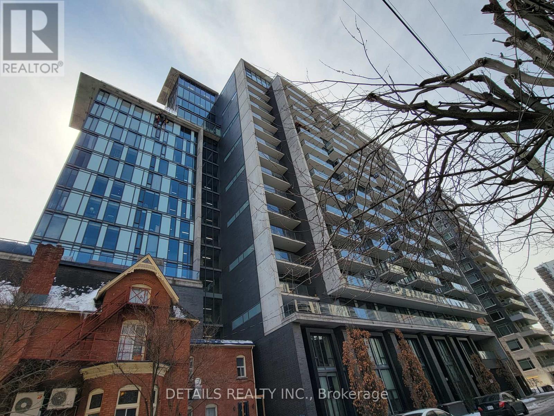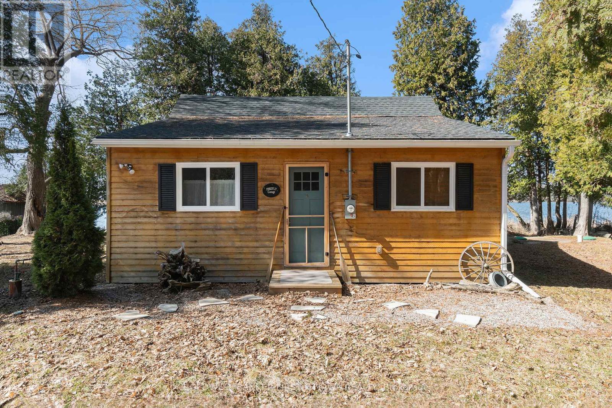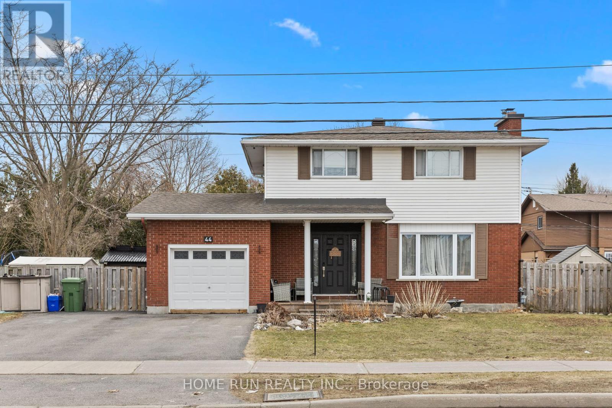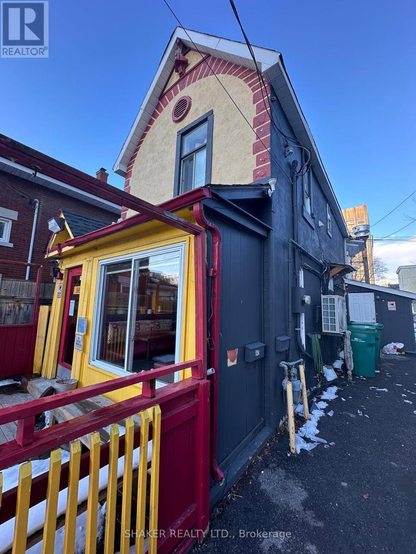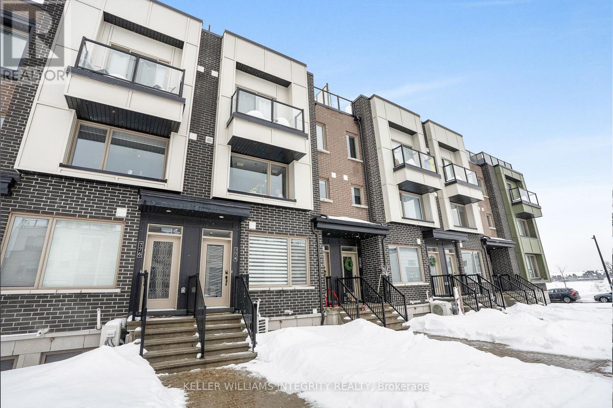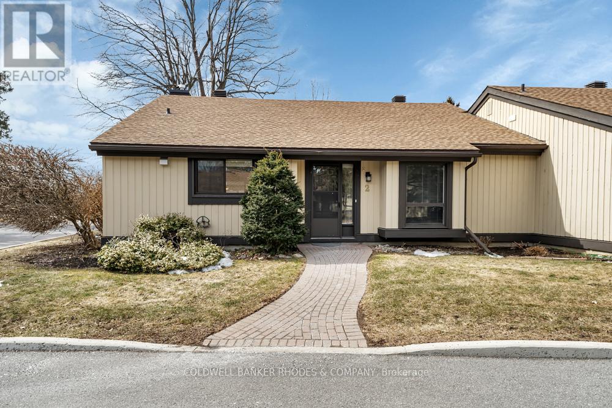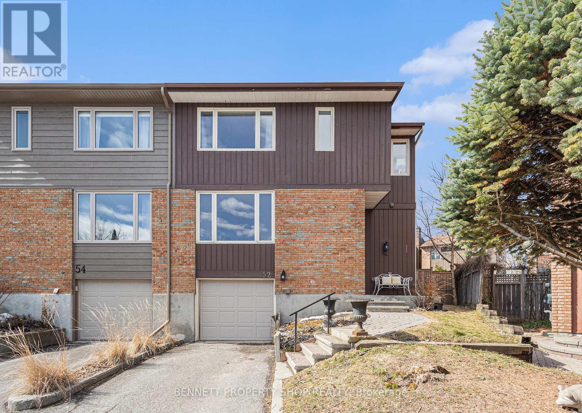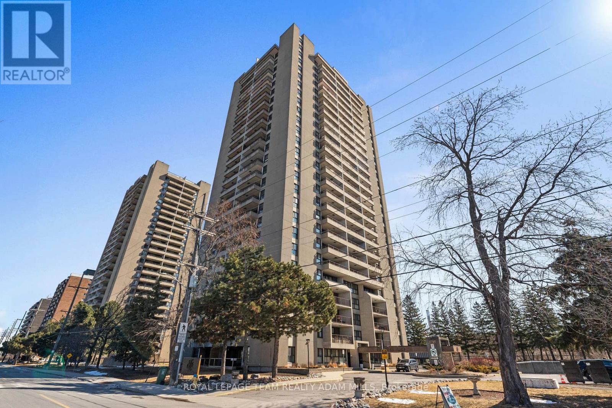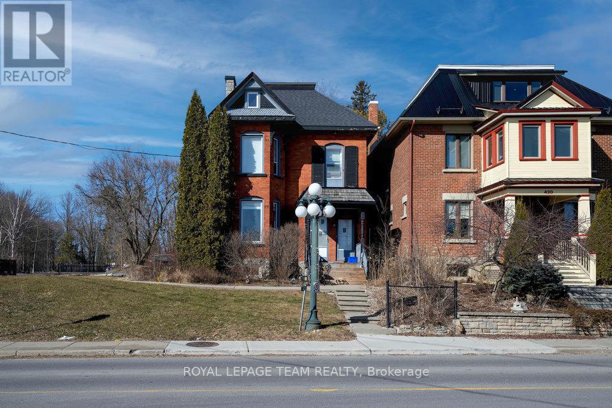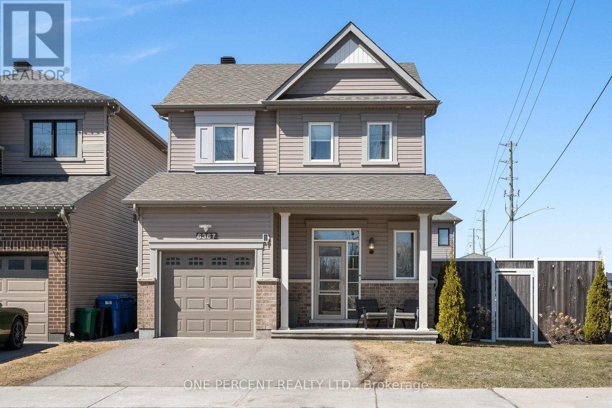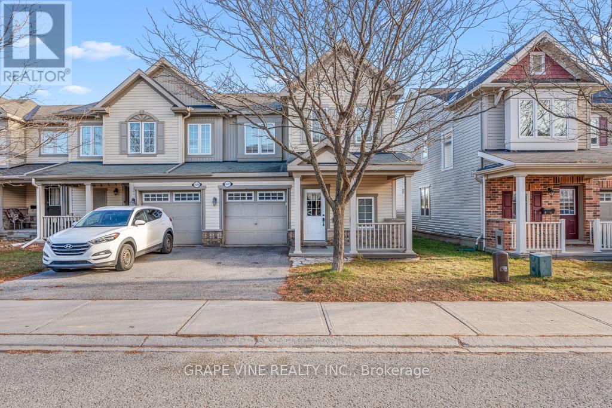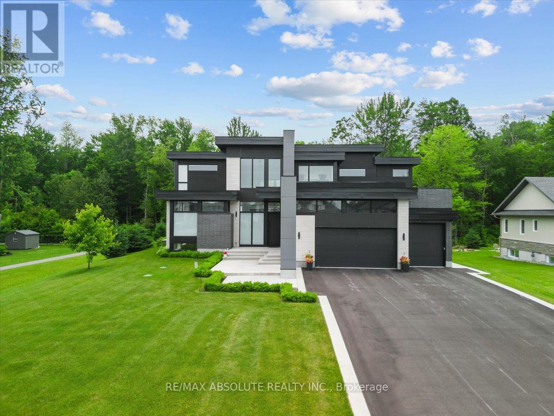Ottawa Listings
1204 - 70 Landry Street
Ottawa, Ontario
Experience upscale urban living in this spacious 2 bedroom, 2 bathroom corner suite, ideally situated in the sought-after Beechwood Village. This vibrant neighborhood offers easy access to cafes, boutique shops, restaurants, and NCC bike paths along the Rideau River, Highway 417, and the ByWard Market. This suite features a thoughtfully designed open-concept layout, with large private balcony and panoramic views. The modern kitchen is equipped with stainless steel appliances and granite countertops, perfect for both everyday living and entertaining. Enjoy In-suite laundry, one designated underground parking spot and a storage locker for added convenience. Residents enjoy access to amenities such as an indoor saltwater pool, a fully equipped fitness center, and a stylish party room. (id:19720)
Bennett Property Shop Realty
Bennett Property Shop Kanata Realty Inc
410 - 570 De Mazenod Avenue
Ottawa, Ontario
Experience luxurious living at the River Terraces II in Greystone Village. This 2-BEDROOM + DEN, 2-BATH CORNER UNIT offers over 1,200 SQ FT of stylish living in a peaceful community tucked between the Rideau River and Canal, just minutes from downtown. Bright and spacious with hardwood floors throughout, an open-concept layout with large west-facing windows, and a modern kitchen with QUARTZ COUNTERTOPS, stainless steel appliances, and a wine fridge. The primary bedroom features dual closets and an ensuite with walk-in shower. Enjoy a full 4-piece main bathroom, in-unit laundry, and a covered terrace with gas BBQ hook-up. Extras include underground parking and access to top-notch amenities like a fitness room, guest suite, party room, pet wash station, and more. (id:19720)
Royal LePage Performance Realty
80 - 214d Equestrian Drive
Ottawa, Ontario
Welcome to 214D Equestrian Drive! This 2 bedroom, 2 bathroom condo has been beautifully updated and shows beautifully. Maple hardwood and neutral decor flow through the living area. An updated 3pc main bath offers a seperate shower. Granite countertops, tile floors, Stainless Steel Appliances & a pantry are featured in the gorgeous eat in kitchen. Take the patio doors off the kitchen to the large balcony. A gas fireplace is featured in the bright & spacious living room. Enjoy entertaining family & friends in the formal dining room. New Roof (2020), New Siding (2024), Vinyl Windows, Updated deck and new eavestroughing. (id:19720)
Royal LePage Team Realty
114 Hartsmere Drive
Ottawa, Ontario
Step into luxury with this 4-bedroom custom-built beauty! Featuring a breathtaking 2-storey living room with floor to ceiling windows and a cozy gas fireplace. The gourmet kitchen flaunting waterfall quartz countertops and a walk-in pantry is open to the living room and dining room as well as patio doors leading to the covered back porch. Large main floor laundry room and elegant powder room. Upstairs to the bright Primary bedroom with huge walk-in closet, spa-like ensuite with oasis tub area and separate walk-in glass shower, 3 great sized bedrooms and another full bathroom. Enjoy an entertainer's paradise in the finished basement with egress windows, an extra bedroom or office and full bath. The beautifully fenced yard is perfect for gatherings around the pergola and fire pit, complimented by extensive interlock. Nestled in a friendly neighbourhood, this gem awaits your personal touch. Contact now to discover more of its splendor! (id:19720)
RE/MAX Hallmark Realty Group
149 - 1512 Walkley Road
Ottawa, Ontario
Affordable, Stylish & Move-In Ready! Welcome to 149-1512 Walkley Road a beautifully maintained stacked townhouse condo offering the perfect entry point into Ottawa's housing market. This 2-bedroom, 2-bathroom home is ideal for first-time buyers, downsizers, or investors seeking a low-maintenance lifestyle in a convenient location. Step inside to discover brand new engineered hardwood flooring on the main level and plush new carpeting on the stairs and lower level. The bright, eat-in kitchen offers ample space for casual dining and opens directly to a cozy outdoor porch with a lower grassy area where BBQs are allowed perfect for relaxed summer evenings. The open-concept living and dining area is ideal for entertaining or relaxing in comfort. A convenient main floor powder room adds to the thoughtful layout. Downstairs, you'll be pleasantly surprised by the family room featuring a stunning two-storey window that floods the space with natural light. The two well-sized bedrooms offer a quiet and private retreat while the main bathroom features a practical jack-and-jill cheater door for added convenience. Additional highlights include a main floor powder room, in-unit laundry, one dedicated parking spot, visitor parking, and affordable condo fees of just $463/month. This home is exceptionally clean, well-maintained and move-in ready no work required. Located just steps from transit, grocery stores, and shopping, this property offers unbeatable value in a well-connected neighbourhood. Don't miss your chance to own a stylish, sun-filled home at a great price! (id:19720)
Engel & Volkers Ottawa
1885 Prince Of Wales Drive
Ottawa, Ontario
Custom built in 2019 on a massive lot w/ 135ft water frontage, this luxury lake house within the city boasts over 3300 sqft of living space, offering 4 bedrooms & 3 5pc baths. In 2024, a composite privacy fence, iron gate, a 10x10ft change room & a 240 sqft composite deck were installed. The water level at the dock begins at 10ft, ready for your jet ski or boat & prepped to hold 6 kayaks & a paddle board rack. In the Spring, expect blossoming buds on the commercial grade fruit trees; pears, peaches, apples & plums. Fall in love from the moment you walk in, as you're greeted with soaring, cathedral ceilings adorned with potlights & skylights. The floor to ceiling windows offer ample natural light & an unobstructed view of serenity, transporting you to the coziness of being lakeside at a cottage. The chefs kitchen showcases premium, SS appliances, including an 8-burner gas stove & a smart fridge. With built-in cabinetry wrapping around the island, a pull-out pantry on the side & gorgeous maple display cabinets, you'll never run out of storage space. Every bedroom on the main floor boasts vaulted ceilings with potlights. The primary bedroom features an entry to the composite balcony, overlooking the water. Through the grand walk-in closet, you have a 5pc ensuite complete with a soaker tub & twin sinks. The main floor finishes off with inside entry to an oversized garage (electrical prepped for an EV & loft area). In the lower level, there is a family room, a spacious bedroom, a Jack & Jill 5pc bath & your very own dry-sauna across from a convenient shower. From the walk-out, you're taken to a beautiful, wraparound interlocked terrace with a cozy fire pit overlooking the water. Not only does this home offer all of the perks & tranquility of cottage living, you're actually just minutes from the hustle & bustle of the city - you cant get any more balanced than here, the perfect blend of sophisticated convenience & cottage comfort. 24hrs irrevocable on all offers. (id:19720)
Avenue North Realty Inc.
202 Pioneer Road
Russell, Ontario
Welcome to 202 Pioneer Road, a beautifully upgraded 5-bedroom home on a premium 50 x 119 lot with no rear neighbours, backing onto a scenic paved fitness trail in one of Eastern Ontarios fastest-growing and most family-friendly communities. Just 25 minutes from Ottawa, Russell offers the perfect blend of small-town charm and city convenience, with excellent commuter access and all the essentials nearby. Families are drawn to its highly rated schools (English and French), walkable village core, expansive parks, and vibrant community spirit. Inside, this thoughtfully designed home offers hardwood throughout the upper levels, a hardwood staircase, a main floor office, formal dining room, a stunning custom sunroom built by the builder and open concept living space w gorgeous gas fireplace. The chefs kitchen boasts quartz countertops, an oversized island, upgraded lighting, and extended cabinetry to the ceiling. Upstairs are four spacious bedrooms including a bright primary w luxurious ensuite, large main bath w double vanity and separated toilet/shower area, plus convenient second-floor laundry. The finished lower level features a fifth bedroom, full bathroom, large rec area and loads of storage. Outside, enjoy a fully fenced backyard retreat w an above-ground pool, interlock patio, gazebo, fire pit, gas BBQ hookup, and GEMSTONE lighting. Russell is a prime community for those seeking proximity to the city but also a small community vibe but w loads of amenities. Russell is home to incredible recreation options like the Russell Sports Dome-a year-round indoor facility with turf fields, a walking track, and fitness space and the upcoming Recreation Complex, which will feature three NHL-sized ice rinks, a year-round aquatic centre, large community hall, and outdoor sports courts. Extensive upgrades, generous square footage, smart floorpan, unbeatable location, exceptional lot/outdoor space, and true community feel with all the amenities--this home truly checks every box. (id:19720)
Engel & Volkers Ottawa
812 - 224 Lyon Street N
Ottawa, Ontario
Welcome to Gotham! Stunning large one bedroom, + Den 751 sqft condo unit in downtown Ottawa. Spacious open concept living/dining room, with plenty room for sofa and a dining table. Kitchen with central island, quartz counter top, stainless steel appliances, and gas stove. Hardwood floor throughout. Primary bedroom with large window, door to bathroom. Luxury bath room with soaker tub, separate glass door shower. Spacious Den can be used as office, or guest bedroom. One underground parking. Steps to Lyon LRT station, and multiple public buses. Enjoy the downtown living with restaurants, shops. Close to Parliament Hill, Rideau center, University of Ottawa. (id:19720)
Details Realty Inc.
705 - 1171 Ambleside Drive
Ottawa, Ontario
Resort living awaits at Ambleside 2! This bright and cheerful 2 Bed - 1 Bath South facing Condo enjoys natural light all day. Enjoy resort living and relax with an all inclusive lifestyle. The amenities at Ambleside are first class! Indoor pool, exercise room- gym, sauna, racquet court, games room, billiards, workshop, guest suites, underground parking, bike storage, storage locker, car wash and access to EV charging stations. There is a wonderful community spirit here - a friendly building where the residents engage in regular social events. The updated kitchen boasts lots of storage and opens onto the dining and living area making it perfect for entertaining. Generous bedrooms are comfortable spaces with sizeable windows and closets. Unwind on the huge private covered balcony that spans the entire unit and enjoy the neighbourhood views. Your new home is just steps to endless paths along the Ottawa River where you can enjoy outdoor spaces all year. Future LRT - Rail stop steps away. Underground parking and storage locker plus in suite storage. Very secure building with video surveillance in all common areas. Move in right away and start living the Ambleside lifestyle, make new friends and enjoy your new lock and go lifestyle. (id:19720)
Bennett Property Shop Realty
504 - 8250 County Road 17 Road
Clarence-Rockland, Ontario
Welcome to this beautifully updated 4-bedroom mobile home, offering comfort, space, and convenience. This move-in ready home features a freshly painted interior and brand-new laminate flooring throughout, creating a clean, modern look.Inside, you'll find a large open-concept living room, a dedicated dining area, a full 4-piece bathroom, and a practical mudroom. All four bedrooms are well-sized to suit a variety of needs. Outside, enjoy a private backyard that's perfect for relaxing or entertaining, plus a detached single-car garage for additional storage or parking. Located on a land lease, monthly fee is $773 and includes property taxes, water, sewer, road maintenance, snow plowing, property management, garbage. (id:19720)
RE/MAX Delta Realty
996 Chapman Mills Drive
Ottawa, Ontario
Welcome to this beautifully designed open-concept townhome located in the highly sought-after Barrhaven community. Featuring 2 spacious bedrooms and 3 modern bathrooms, this home offers both comfort and convenience. The contemporary kitchen is equipped with brand-new stainless steel appliances, upgraded cabinetry, and elegant quartz countertops ideal for any home chef. The primary bedroom includes a luxurious ensuite bathroom with a floor-to-ceiling glass walk-in shower. Enjoy serene views of the expansive green space in front of the building. Two private balconies one off the living room and another from the primary bedroom provide perfect spots to relax and unwind. Located just a short walk from a major shopping hub featuring Loblaws, Walmart, HomeSense, various restaurants, and a movie theatre. Families will appreciate the proximity to St. Joseph High School and being within a top-rated school district. Inside, the home boasts neutral finishes throughout, upgraded laminate flooring on the second floor, and cozy Berber carpeting on the staircases and bedrooms. Conveniently, the laundry is situated on the top floor. Additional highlights include a spacious main-floor storage area. Don't miss the opportunity to make this exceptional property your new home. For more information or to schedule a viewing, please don't hesitate to call or write to me. (id:19720)
RE/MAX Hallmark Realty Group
Homelife Landmark Realty Inc.
1613 Digby Street
Ottawa, Ontario
This charming and bright home situated in Riverview Park on a quiet one-block side-street boasts a spacious lot and a fenced backyard. A Campeau-built home, it has been lovingly maintained and features hardwood and tile flooring. The main floor includes separate living, dining, and kitchen areas, along with a practical back entry that serves as a mudroom with easy access to the detached garage. Step from the living room through a newly installed sliding door unto the spacious back deck overlooking the secluded yard, rich in plant life featuring a variety of flowering plants, ornamental grasses, and vines. The upstairs comprises a spacious primary bedroom complete with a 2-piece ensuite and a generous walk-in closet. In addition, the second level has a 4-piece main bathroom and two well-sized bedrooms. The lower level offers a family room or guest suite complete with a 3-piece bathroom and laundry facilities, an office/den/craft room, a workroom and ample storage spaces. (id:19720)
Royal LePage Team Realty
388 Cottage Road
Montague, Ontario
Tucked along a quiet stretch of the Rideau River, this charming 3-season log and cedar cottage offers a peaceful escape just a short paddle from historic Merrickville. Built in 2017 and lovingly maintained since, the cottage blends rustic warmth with light, modern touches. Inside, you'll find beautiful engineered hardwood floors with live-edge inlays and a soaring ceiling that adds a sense of space and character. The relaxing sunroom provides great views of the water and fills the cottage with natural light. A wood stove installed in 2021 keeps things warm during the cooler seasons, allowing you to make the most of spring and autumn at the river. The 3-piece bathroom features a deep soaker tub that offers a perfect way to end your day spent in the fresh air and sunshine. With two bedrooms plus potential sleeping space in the bunkie/shed, there's plenty of room for family and guests. The bunkie even has hydro for extra comfort. This property has an artesian well with clean, high-quality water. An added bonus is that behind the cottage, you have Crown Land that provides privacy and a beautiful natural environment of mature trees and wildlife. This is a spot for lazy afternoons, canoe rides into town for coffee or ice cream, and bonfires under the stars. Whether you're fishing, swimming, or simply relaxing by the shore under the canopy of cedars, you will love the tranquility of this riverfront retreat. Private road, maintenance is approx $200/year for spring and fall grading. Just 10 minutes to Merrickville or Smiths Falls and 50 minutes to Ottawa. (id:19720)
Coldwell Banker First Ottawa Realty
2087b Grindstone Lake Road N
Frontenac, Ontario
Sitting at the water's edge is this well-maintained 4-season cottage. It is situated on a 1.2-acre lot with 245ft of quality shoreline and a year round maintained road. With its large wrap-around deck and breathtaking lake views, this 1,700 sq.ft open concept home is a rare find. In 2020 the interior has undergone many renovations including hardwood floors throughout, kitchen, bathroom, a new furnace, new windows and sliding glass doors. The roof was replaced in 2016, and the detached garage with loft area is fully insulated and heated. Grindstone Lake is located close to the village of Plevna, Ontario, which has all the conveniences, including a restaurant, grocery store, hardware store, and liquor store. It is 3.5 hours east of Toronto and 1 1/2 hours west of Kanata. This pristine, low-density fresh water lake offers great boating and fishing (bass and trout). The northern end of the lake remains all Crown Land, providing a very quiet and peaceful setting. It has excellent swimming and a sand bottom shoreline with your own private boat launch. There are recreational trails accessible from the property for added enjoyment. (id:19720)
Royal LePage Team Realty
2839 Domaine Chartrand Street E
Champlain, Ontario
Welcome to 2839 Domain Chartrand Lefaivre. This is a unique opportunity to own your private waterfront on the Bay of Atocas, with a shallow water front perfect for swimming, away from the high traffic of the Ottawa River. This property will charm you with a million-dollar view. This 2-bedroom 4-season cottage has been very well kept, a sizeable 4-pc bathroom, 2 generously sized bedrooms, an open concept kitchen and dining area & living room with a pellet stove, glass backsplash over the kitchen counter. This cottage comes all furnished along with an outside 2 sets of patio, swing, garden shed (id:19720)
Century 21 Action Power Team Ltd.
1104 - 238 Besserer Street
Ottawa, Ontario
CONDITIONALLY SOLD. Bright and spacious one bedroom + computer nook with an underground parking and a storage locker. Exceptionally large foyer with generous closet extends to a cleverly planed study nook. Contemporary kitchen with granite counter tops, backsplash and an island. Living room opens to a large balcony with an unobstructed view. Cozy bedroom with huge window and a walk-in closet. In-unit laundry, hardwood floors, ceramic tiles. Well run condo building with pool, exercise room, sauna and a party room with its own private terrace. Urban living at its best, close to shops, restaurants, Byward Market, National Art Gallery, Ottawa Art Gallery, University of Ottawa, National Art Centre, ByTowne Cinema, LRT station and much more. Tastefully decorated and move-in ready. Available immediately. (id:19720)
Royal LePage Performance Realty
44 Knoxdale Road
Ottawa, Ontario
Don't miss your chance to own this stunning, well-maintained 2-storey, 4-bedroom family home in the highly desirable community of Manordale! Featuring gleaming hardwood floors throughout the main level, staircase, and second floor, and durable vinyl in key areas. The bright and spacious living and dining rooms are bathed in natural light from large windows and a patio door, and are centered around a cozy wood-burning fireplace perfect for relaxing evenings. The custom kitchen is a dream for any home chef, offering ample cabinetry and generous counter space. Upstairs, you'll find four sizeable bedrooms and a beautifully renovated main bathroom. The fully finished lower level offers even more living space, with a large family room, dedicated laundry area, workshop space, and abundant storage ideal for hobbyists or growing families. Step outside to your private, south-facing backyard retreat fully landscaped and designed for year-round enjoyment. Enjoy the above-ground pool, two decks, a dining gazebo, and even dedicated parking for your trailer or boat! Recent updates include: Tankless Water Heater (2024)Windows (2010)Hot Tub (as-is) (2010)Garage (2010)Furnace & A/C (2010)Basement Windows (2012)Perfectly situated just minutes from downtown transit, Algonquin College, Nepean Sportsplex, College Square, top-rated schools, and shopping this home delivers the ideal balance of comfort, style, and convenience. Great opportunity for investors. (id:19720)
Home Run Realty Inc.
449 Preston Street
Ottawa, Ontario
Prime Location on Preston Street one block from Claridge's ICON Building and Soho Building and very close to future Ottawa Hospital.Commercial/Residential building. Restaurant on ground floor + 1 bedroom apartment. Approx. 1600 sq ft including finished basement. NOI: approx. $60k/annum. Potential future development while earning income from existing tenants. (id:19720)
Shaker Realty Ltd.
13 - 2251 Concession 9 Road
Alfred And Plantagenet, Ontario
Escape to this charming 3-season cottage, perfect for relaxing getaways and memory-making moments! This cozy retreat features 3 comfortable bedrooms and offers a warm, inviting atmosphere ideal for weekend escapes or summer stays. Step outside and enjoy all the incredible amenities this vibrant property has to offer including a sparkling swimming pool, pickleball courts, ping pong, bocce ball, and so much more. Whether you're seeking peaceful downtime or active days with family and friends, this cottage is the perfect home base for fun, sun, and everything in between. Don't miss your chance to own a slice of cottage life! (id:19720)
Exit Realty Matrix
774 Mikinak Road
Ottawa, Ontario
Welcome to 774 Mikinak Road, where luxury meets contemporary living in Wateridge Village. This 2-bedroom condo is a showcase of style with over $10k in upgrades, and has been lovingly maintained by the original owner, reflecting true pride of ownership. The open concept layout is flooded with natural light from large windows, creating a bright and inviting atmosphere. The elegant living/dining room features a beautiful upgraded electric fireplace and a TV-ready wall, while the kitchen is sleek and upgraded from top to bottom, complete with stainless steel appliances, quartz counters, and cupboards that go all the way up to the ceiling. The lower level offers two spacious bedrooms with large windows for plenty of natural light, a modern main bath with upgraded quartz countertops, and convenient in-unit laundry. Located just minutes from downtown, Montfort Hospital, NCC walking paths, and shopping centers, it's an ideal choice for first-time buyers, investors, or those looking to downsize. This one is a true luxury! (id:19720)
Keller Williams Integrity Realty
166 Trail Side Circle
Ottawa, Ontario
Welcome to this bright and spacious 3-bedroom, 3-bathroom townhome situated on a quiet street. The main level boasts an open-concept living area with a kitchen that overlooks both the dining and living spaces - perfect for entertaining. Upstairs, you'll find a primary bedroom complete with an ensuite & walk-in closet, alongside two additional bedrooms and a full bathroom. The finished basement offers a versatile rec room with laminate flooring, ideal for extra living space. Step outside to a fully fenced backyard with a deck, perfect for outdoor gatherings. Close to parks, recreation, schools and transit plus no rear neighbours! (id:19720)
Exp Realty
276 Livery Street
Ottawa, Ontario
Modern End Unit Townhome 276 Livery Street, KanataWelcome to 276 Livery Street, a stunning 3-bedroom end unit townhome offering 2,160 sq ft of stylish, open-concept living space in the heart of Kanata.This beautifully upgraded home features modern wide plank hardwood flooring throughout with no carpet, sleek quartz countertops, a large kitchen island, and stainless steel appliances perfect for cooking and entertaining. Cozy up by the gas fireplace in the spacious living area, ideal for relaxing evenings.The luxurious primary suite boasts a walk-in closet, soaker Roman tub, and oversized glass shower. Two additional generous bedrooms offer space for family, guests, or a home office. The finished basement includes a versatile recreation room and a full bathroom, providing additional living space to suit your needs.Located close to schools, shopping, parks, and transit, this home combines comfort, convenience, and modern design.Dont miss the opportunity to make this exceptional rental property your new home book your showing today! No pets please. (id:19720)
RE/MAX Hallmark Realty Group
129 Ridgeview Drive
Ottawa, Ontario
Nestled in the heart of Carp Village, this stunning 4-bedroom, 2-storey home offers the perfect blend of traditional charm and modern elegance. The thoughtfully designed main floor boasts a spacious living and dining room with crown mouldings, an updated kitchen with stainless steel appliances, ample cabinetry, and a sun-filled eat-in area overlooking the backyard oasisfeaturing a heated inground pool, hot tub, and gazebo. Unwind in the cozy family room, highlighted by a charming brick fireplace with custom built-in shelves. The entire home has been modernized with new trim and fresh paint. The beautifully crafted custom staircase with shiplap detailing sets the tone, complemented by wide plank flooring that flows seamlessly into the spacious primary suite, complete with a walk-in closet and ensuite. Three additional generous bedrooms and a full bathroom complete the upper level. A fully renovated basement offers luxury vinyl flooring, a large rec room, gym area, den, and potential for a 5th bedroom. This is the perfect family home, ready for you to move in and enjoy the walkable neighbourhood that is growing with entertainment!! (id:19720)
Royal LePage Team Realty
64 Templeton Street
Ottawa, Ontario
Welcome to 64 Templeton! This charming Single Family Home is a rare treat! Appealing and unassuming! This home features three beds and two baths, an open-concept living and dining space for your entertainment needs, a lovely sunroom perfect for lounging with your favorite book, plus a smartly-designed finished basement space to use as you see fit! And the backyard is your private oasis - perfect for morning coffees, evening cocktails and everything in between. Meanwhile cheer on the Gee Gees as this home backs onto the UofO's Matt Anthony field! This lovely 1.5 storey home offers an unbeatable location! This is a perfect property for those looking for a cozy and comfortable home that will meet all your needs; or for those looking to design and build - R4UB zoning presents many opportunities. 48 hours irrevocable on all offers. (id:19720)
Right At Home Realty
2 Pebble Beach Court
Ottawa, Ontario
Welcome to your dream home in Amberwood Village! Steps from the Golf Course and Recreation Club, this spacious, sun-filled bungalow offers an exquisite living experience. From the moment you walk in the door of this beautifully presented home, you'll enjoy thoughtfully updated spaces designed to cater to your lifestyle needs. The expansive living and dining room features a wood burning fireplace, large bright windows, and opens to the four season solarium and west facing private deck. The gourmet kitchen boasts granite counters, stainless steel appliances, and an abundance of cupboard and counter space. A breakfast bar completes the kitchen and enhances the flow of the main living space. Down the hallway you will find the private primary bedroom suite. A generous space that exudes comfort, with a sitting area, custom walk-in closet, and an updated 4 piece ensuite bathroom with walk-in shower. The large secondary bedroom (currently used as an office/den) works an ideal guest space, along with an updated 4 piece bathroom. Extras include a conveniently located laundry room and an additional storage room. Outside you will find lovely perennial gardens and private outdoor space. Spacious single car garage and visitor parking just steps from your front door. Enjoy this serene location on a quiet, treed cul-de-sac, all just steps to nearby amenities and recreation. (id:19720)
Coldwell Banker Rhodes & Company
52 Sandhurst Court
Ottawa, Ontario
Welcome to this spacious 4-bedroom, 3 bathroom semi detached home on an oversized lot in Riverside Park! So many wonderful recent updates! Furnace & Air Conditioner 2019, roof & sheathing 2019, patio door & front door 2022, garage door 2017, tankless hot water tank (owned) 2024 & a stunning full kitchen renovation in 2022. Nestled in a tranquil cu-du-sac just minutes from the serene shores of Mooney's Bay, this home is ideal for families & outdoor enthusiasts alike. This property boasts easy access to biking on the historic Rideau Canal plus summer festivals, swimming, picnicking & beach volleyball at Mooney's Bay. A wonderful layout plus a well designed floor plan, there is ample space for both relaxation & entertainment. A bright & modern kitchen is perfect for preparing family meals & hosting friends. 4 generous sized bedrooms ensure lots of space for all. Enjoy the private backyard that is made for a game of soccer of bocce! With easy access to public transportation, Carleton U, the airport, and commuting to downtown Ottawa plus a kind & caring neighborhood, this location cannot be beat. This property not only provides a spacious living environment, it also places you in the heart of one of Ottawa's most sought after communities! I love it so much I live here! Please come & be my neighbor today! (id:19720)
Bennett Property Shop Realty
4771 Flagg Road
South Dundas, Ontario
Own your own slice of paradise! This beautiful 3 bedroom roughly 1000sqft bungalow sits peacefully on 12 acres in a quiet rural setting. Built in 1993, this home has been meticulously maintained, and includes a metal roof, newer siding, windows and doors, and a cozy woodstove as a focal point in the living room. There is a screened in porch off the kitchen, which looks out onto the expansive yard and forest where you can enjoy nature while sipping your morning coffee. The lower level of the home is unfinished and provides excellent storage and laundry, plus a workshop space. You will love the 2024-built 16'x24' detached insulated garage with a poured floor and 100amp service. Spend your time outdoors around the private pond, tending to the garden or in the acres of forested land. With a long list of recent updates, you can settle in worry-free. Situated along a paved, low traffic country road, where they are in the process of installing fibe internet, and it is only 5 minutes to Morrisburg or Iroquois. Call today to book a private viewing - this home is the perfect fit for you! (id:19720)
Royal LePage Team Realty
1109 - 1785 Frobisher Lane
Ottawa, Ontario
Welcome to this bright and budget-friendly condo in Riverview Park! Conveniently located just minutes from CHEO, The Ottawa General, and The Ottawa Hospital Riverside Campus, this condo is perfect for health care professionals seeking proximity to work. It's also an ideal opportunity for first-time homebuyers or students, with both Carleton University and uOttawa nearby. The added convenience of having the Smyth Transit Station at your doorstep means easy access to the entire city. Best of all, the condo fees cover heat, hydro, and water, making this an incredibly affordable option for any budget. This spacious one-bedroom, one-bathroom unit boasts large windows that flood the space with natural light, has an open-concept living and dining area that provides ample space for both relaxation and entertaining, while the kitchen features updated stainless steel appliances. It doesn't stop there! Step outside onto the private patio and enjoy beautiful views of the Rideau River. With underground parking and inside access, you'll appreciate the ease and comfort during Ottawa's chilly winters. Residents have access to an array of fantastic amenities, including an indoor pool, sauna, gym, party room, and a unique on-site convenience store for your daily essentials. Plus, the Trainyards shopping area is just minutes away, offering all your retail and grocery needs. Don't miss out on this incredible opportunity for affordable living in a prime location with top-tier amenities! (id:19720)
Royal LePage Team Realty Adam Mills
177 Bordeau Street
Alfred And Plantagenet, Ontario
Welcome to 177 Bordeau Street A Perfect Blend of Modern Style and Everyday Comfort. Located just 35 minutes to orleans, this beautifully appointed home offers the ideal balance of tranquility and convenience. Whether you're commuting to the city or working from home, you'll enjoy the charm of small-town living with easy access to urban amenities.Step inside and immediately feel the difference that thoughtful design makes. The heart of the home is a modern, open-concept kitchen featuring quartz countertops, a striking backsplash, and high-end stainless steel appliances. This space was made for entertaining from casual family dinners to lively weekend gatherings.Flowing seamlessly from the kitchen is the bright and airy living space, filled with natural light and scenic views from every angle. Step outside to your own private oasis, complete with a fully fenced backyard, a pool, and a covered back porch perfect for morning coffee, summer BBQs, or evening unwinding. Upstairs, youll find three generous bedrooms, including a king-size primary suite designed for luxury and relaxation. It features a spa-inspired ensuite, walk-in closet, and plenty of room to unwind in peace.The unfinished basement offers ample storage and is roughed-in and ready for your personal touch whether thats a home gym, media room, or extra living space.177 Bordeau St isnt just a house its a lifestyle upgrade. Whether you're a growing family, a professional couple, or simply looking for a modern retreat outside the city, this home checks all the boxes. (id:19720)
Exp Realty
302 - 84 St. Andrew Street
Ottawa, Ontario
Not your average condo! Welcome to this spacious and bright, two bedroom/two full bathroom top floor unit in a boutique, low rise condominium building! High end finishes, high ceilings and lots of sunshine make this one special! The large foyer leads to a sunny open concept living space including living room with walk out to south facing balcony, dining room and well equipped kitchen with ample cabinetry, SS appliances and granite counters. The primary bedroom boasts double closets and a four piece ensuite bath. The second bedroom can be a fantastic flexible space as a bedroom or combined den/office. The three piece main bath completes the main level. Off of the living room is an oversized south facing balcony with a gas BBQ hook up and views of the Notre Dame Cathedral. Private underground parking is included however the location easily allows for a car free lifestyle. A storage locker is included as well. Come see all this wonderful unit has to offer! 24 hours irrevocable on offers. (id:19720)
RE/MAX Hallmark Realty Group
1110 - 105 Champagne Avenue
Ottawa, Ontario
A purpose built apartment located on a great location. This modern 2 bedroom, 1 bathroom unit is open concept & comes Fully Furnished. This unit is one of largest model for the same 2 bedrooms 1 bathroom plan( Bigger than unit #07 and #12). Quality finishes such as quartz countertops, easy to maintain laminate flooring, stainless steel appliances & tiled backsplash & convenient in-unit laundry. New upgraded shower glass and glass door. Fantastic purchase for students with close proximity to transit for both Ottawa University and Carleton University, steps to LRT station. It's also great for young professionals and investors . Steps to the Civic Hospital, Preston St, LRT, Dows Lake, The Glebe & more, its prime location truly does not get much better. The building features a range of amenities incl. a rooftop lounge with commercial kitchen, dining room & pool table. There is also a gym, spinning room & study area. The building hosts social activities to foster a welcoming community atmosphere. Secured bike facilities for cycling enthusiasts, Underground parking and locker is available rent from from the Condo. Condo fees incl. heat, water/sewer & concierge. (id:19720)
Exp Realty
31 Abbey Crescent N
Russell, Ontario
Welcome to 31 Abbey Crescent, a stunning 4-bedroom, 2.5-bathroom family home tucked away on a quiet, low-traffic crescent in the highly sought-after community of Russell. Situated on a generous pie-shaped lot, this property offers the perfect blend of privacy, space, and lifestyle making it an ideal choice for growing families or anyone looking for that peaceful small-town feel while staying close to everyday conveniences. From the moment you arrive, you'll appreciate the home's charming curb appeal and well-maintained exterior. Step inside to discover a bright and welcoming layout with modern finishes throughout. The heart of the home is the stylish kitchen, complete with granite countertops, stainless steel appliances, and a spacious walk-in pantry perfect for cooking, hosting, and daily living. Upstairs, you'll find four generously sized bedrooms, including a serene primary suite featuring a private ensuite bathroom and a walk-in closet true retreat at the end of a long day. The fully finished basement offers even more versatile space ideal for a cozy rec room, home office, or kids play area. Step outside to your very own backyard oasis, featuring an above-ground pool and a gazebo perfect for summer BBQs, evening relaxation, or entertaining friends and family. The pie-shaped lot allows for extra green space, a garden, or even future expansion. Located just moments from local amenities, scenic walking trails, parks, and excellent schools, this property checks all the boxes. Whether you're starting your family or looking for a forever home that grows with you, 31 Abbey Crescent offers the lifestyle you've been dreaming of. This is more than just a house it's the perfect place to call home. (id:19720)
Exp Realty
2313 Edward Kidd Crescent
Ottawa, Ontario
Stop looking! Your new home is here, an all brick bungalow with huge triple attached garage on a large lot on a quiet cul d sac in an family friendly subdivision in the quaint village of North Gower. Freshly painted throughout in neutral pallet waiting for your decorative touch. Carpet free, with hardwood and ceramic throughout the main level and laminate in the basement. Spacious living room with wood burning fireplace and large picture window, opens to the dining area and kitchen with rich wood cabinetry and large pantry area. Primary bedroom with full ensuite bath and walk-in closet, two other well sized bedrooms and a family bath complete the main level. The basement is fully finished and features a generous family room, play room / hobby room with ample room for a home office , laundry room and two piece bath , storage room and utility room. The large rear yard comes with a 30' X 17' deck, with a gazebo, great for entertaining and family gatherings. Also an above ground pool with custom raised deck, play house, play structure and a storage shed. All of this and more are yours to enjoy! (id:19720)
Coldwell Banker First Ottawa Realty
422 Donald B Munro Drive
Ottawa, Ontario
Live, work and play in the best location in the Village of Carp. This 3-storey, all brick Victorian building is one of the community's most iconic homes. Currently operated as a successful music academy, the main floor layout is conducive to professional, medical or retail uses. The 2nd and 3rd floors offer a tastefully updated and functional 3 bedroom, 1.5 bath residential unit with its own private entry. The Village Mixed Use zoning is one of the most versatile in the City of Ottawa, giving the owner the flexibility to operate the property as a business, a home or any combination thereof. This property is ideal for investors and owner/operators alike. Exterior: Brick. (id:19720)
Royal LePage Team Realty
838 Element Private
Ottawa, Ontario
Welcome to 838 Element! Discover this beautifully appointed three-bedroom townhome plus loft, tucked away on a private road and surrounded by green space, walking paths, and a serene pond. Built in 2018 by Glenview Homes, this Oakwood model offers approximately 1,989 sq. ft. above grade plus 338 sq. ft. in the finished basement (as per builders plans), blending modern finishes, thoughtful upgrades, and an ideal family-friendly location. The main floor features soaring 9-foot ceilings, rich hardwood flooring, and modern lighting. The chef-inspired kitchen was upgraded at build with a large granite island, 42-inch upper cabinets, stylish backsplash, repositioned sink for improved functionality, and stainless steel appliances. Upstairs, a versatile loft provides a perfect space for a home office or cozy retreat. The primary suite offers dual sinks with marble countertops, a spacious walk-in shower, and a generous walk-in closet. Two additional bedrooms are bright and spacious, complemented by a full bath with a convenient cheater door to the second bedroom. The finished basement adds exceptional value with a large recreation space, a dedicated laundry area, and a rough-in for a future three-piece bathroom located behind a separate door offering flexibility for future needs. Mechanical features include a Nest smart thermostat, tankless hot water heater, humidifier, and central air conditioning. Exterior highlights include a fully fenced backyard with a wood platform for outdoor furniture, a single-car garage, and an extended interlock driveway providing parking for two additional vehicles a rare feature in the community. A low monthly fee covers snow removal and maintenance of shared spaces, offering added convenience. Recent pre-sale updates include fresh, neutral paint to ensure a move-in-ready experience. This is a rare opportunity to own a meticulously maintained home in a welcoming community close to schools, parks, shopping, and everyday amenities. (id:19720)
Royal LePage Team Realty
47 Drouin Avenue
Ottawa, Ontario
Executive Townhouse for Rent Steps to the River!This stunning, bright, townhouse offers a modern and comfortable living space just steps from the Rideau River and its scenic bike & running trails, and offers easy access to Queensway.The ground floor features a spacious family room or bedroom with hardwood flooring and a convenient powder room. The patio door opens to a private backyard, perfect for outdoor relaxation.On the second/main floor, enjoy an open-concept gourmet kitchen equipped with stainless steel appliances and lots of storage, ideal for any home chef! The living room features a gas fireplace and walk-out to a large south-facing balcony. This is a perfect house for hosting.The third floor boasts a large principal bedroom with a luxurious ensuite bath. The second bedroom also includes a full ensuite bathroom. For added convenience, there is an in-unit laundry.Additional highlights include hardwood floors throughout the house, an attached garage and driveway. No smoking and no pets allowed. A credit check and rental application are mandatory with any rental application. Dont miss out on this beautiful townhouse in a prime location! Tenant pays utilities. (id:19720)
Coldwell Banker Rhodes & Company
6367 Renaud Road
Ottawa, Ontario
Experience modern style and everyday comfort in this stunning 3-bedroom, 3-bath detached home set on a fully fenced corner lot. Step outside to your private backyard oasis, featuring a heated semi inground pool framed by an expansive deck - perfect for sun-soaked afternoons, summer barbecues, and effortless entertaining. Inside, natural light pours across trendy hardwood floors, highlighting an airy, open-concept main level. Just off the kitchen, the living room invites you to unwind around a gas fireplace clad in designer tile, adding a touch of luxury and warmth. The showstopping, two-tone kitchen boasts granite countertops, loads of cabinet space, a chic backsplash, stainless-steel appliances, and a generous island that brings everyone together. Upstairs, the primary retreat delivers a serene escape with a walk-in closet and stylish ensuite, while two additional bedrooms share a well-appointed full bath. The basement extends your living space with a cozy family room - perfect for movie nights, plus a dedicated laundry zone and abundant storage. With stylish finishes throughout, and a backyard built for relaxation, this home seamlessly blends indoor luxury with outdoor leisure. Check out the virtual tour and book your showing today! (id:19720)
One Percent Realty Ltd.
1603 - 85 Bronson Avenue
Ottawa, Ontario
Experience the epitome of refined urban living at The Gardens, an architectural masterpiece inspired by Art Deco, thoughtfully designed by Barry Hobin. Nestled on the 16th floor, just below the penthouse, this exquisite corner unit offers unparalleled views of the Ottawa River, the majestic Gatineau Hills, and the vibrant city skyline.Tucked away in a serene enclave at the heart of downtown, this sophisticated residence places you mere steps from lush parks, picturesque trails, the renowned ByWard Market, Parliament Hill, Sparks Street, and the LRTeverything you desire, just moments away.This spacious 2-bedroom, 2-bathroom condo is bathed in natural light, courtesy of its expansive floor-to-ceiling windows. With soaring 9-foot ceilings, gleaming hardwood floors, and a sun-drenched south-facing balcony, the space exudes elegance and warmth. Recently refreshed in soothing neutral tones, it reflects impeccable craftsmanship and timeless style.The chef-inspired kitchen is a true standout, featuring pristine granite countertops, custom cabinetry, high-end stainless steel appliances, and a generous island with a breakfast barideal for both hosting guests and casual dining. Stylish fixtures throughout elevate the space, embodying Charlesforts dedication to superior quality and attention to detail.The primary suite is a sanctuary, offering three spacious closets and an upgraded ensuite with a luxurious walk-in glass shower. The second bedroom is equally impressive, with custom wall-to-wall built-ins and abundant storage. Additional conveniences include in-unit laundry, one underground parking space (with two bike racks), a storage locker, and access to premium amenities such as a fitness room, party room, car wash station, and landscaped courtyard.Rent includes heat and water, making this an exceptional opportunity to indulge in refined downtown living at one of Ottawa's most prestigious addresses. Schedule your private showing today and elevate your lifestyle. (id:19720)
Century 21 Synergy Realty Inc
12 Birkett Street
Ottawa, Ontario
Nestled in a highly desirable neighbourhood, this stunning two-story property offers the perfect blend of comfort and convenience. Step inside and be greeted by gleaming hardwood floors that flow throughout the home. The inviting living room features a cozy gas fireplace, perfect for relaxing evenings. The show-stopping kitchen is a chef's dream, boasting ample cabinet space for all your culinary essentials. Enjoy the added bonus of a second living room, providing extra space for family and entertaining. Upstairs, you'll find three well-appointed bedrooms, including a spacious primary bedroom retreat. Basement is partially complete with an extra bedroom. Outside, the meticulously landscaped property features elegant interlock, a spacious deck, and a charming gazebo perfect for enjoying the great backyard. With three bathrooms, convenience is always at hand. Plus, enjoy easy access to shopping, excellent schools, public transit, and all the amenities you could need. Don't miss your chance to own this exceptional property! (id:19720)
RE/MAX Hallmark Realty Group
32 Bay Street
South Dundas, Ontario
Welcome to this lovingly cared-for 4-bedroom, 2-bath brick home that radiates warmth, character, and pride of ownership at every turn. Nestled on a quiet, mature street across from the park, this home offers a rare combination of timeless charm and thoughtful updates. Inside, you'll find inviting living spaces filled with great energy, including custom built-in shelving, a cozy gas fireplace, crown moulding, and original architectural details that add soul and substance. Featuring a practical side entry that abuts the bright, updated kitchen with eat-in dining and breakfast bar. Offering many upgrades including newer windows with custom blinds, updated baths and fixtures including pot-lights throughout, as well as a main floor addition and lower level family room professionally built in 2007. Two enclosed balconies offer serene spots to sip your morning coffee or unwind while watching the ships glide down the St. Lawrence River. The partially finished basement offers even more living space, featuring a spacious family room with a large, bright updated window, pot-lights, and the perfect bonus area for a home office, playroom, or creative retreat. Outside, the magic continues - lush, curated gardens surround the home, with professionally installed garden beds and landscaping, lovingly developed over the years to create a tranquil, storybook-like setting that feels like your own private retreat. Whether you're hosting family or enjoying peaceful evenings in the garden, this home offers a unique blend of comfort, history, and heart. Enjoy the small town charm in this wonderful community, steps to the beach, golf course, shopping, and community centre, yet minutes from convenient highway access. (id:19720)
Engel & Volkers Ottawa
522 Triangle Street
Ottawa, Ontario
Tucked away on a peaceful crescent in one of Stittsvilles most sought-after neighborhoods, this beautifully updated Richcraft townhome blends modern style with everyday comfort. With parks, schools, transit, and shopping just a short stroll away, the location is as convenient as it is charming. Inside, you'll be welcomed by a bright, freshly painted space featuring wide plank hardwood floors and contemporary pot lights that elevate the overall aesthetic. The thoughtfully designed kitchen is both functional and stylish, showcasing extended cabinetry, quartz countertops, stainless steel appliances, and a spacious walk-in pantry perfect for families or those who love to entertain. Upstairs, you'll find three generously sized bedrooms, two full bathrooms, and a laundry area for added convenience. The primary suite includes a large walk-in closet and a sleek ensuite with a glass-enclosed shower your own private retreat. Downstairs, the fully finished basement offers a versatile rec room ideal for cozy nights in, a playroom, or home gym. Step outside to a fully fenced backyard complete with a deck, providing the perfect space to unwind or host summer gatherings. This home checks every box. Don't miss your chance to make it yours. Book your private showing today! (id:19720)
Exp Realty
556 Enclave Lane
Clarence-Rockland, Ontario
Welcome to 556 Enclave Ln, a stunning EQ Homes masterpiece, the "Scarlet" model, offering 1,945 sq. ft. of elegant living space. This immaculate home features 3 spacious bedrooms, 3 modern bathrooms, and a finished basement, providing the perfect blend of style, comfort, and functionality.Step inside and be greeted by a grand foyer, a convenient powder room, and seamless access to the single-car garage. The open-concept living and dining areas, complete with beautiful hardwood floors, create the perfect setting for both relaxation and entertaining. The upgraded kitchen is a chef's dream, featuring sleek quartz countertops and high-end stainless steel appliances.Retreat to the luxurious primary bedroom, featuring a walk-in closet and a three-piece ensuite for your ultimate convenience. Two generously sized additional bedrooms and a tastefully designed main bathroom complete the upper level.The finished basement offers endless possibilities, with a large, bright recreational room and ample storage space. Located in a serene neighborhood, this home provides easy access to major roads and is just minutes from shops, services, schools, and parks in Rockland.This move-in ready gem is the perfect opportunity for those seeking a home that combines modern design with everyday functionality. Don't waitthis stunning home wont last long! (id:19720)
RE/MAX Hallmark Realty Group
1601 Haydon Circle
Ottawa, Ontario
Truly a rare find! This fantastic end-unit town home, with tasteful curb appeal, is nestled on a quiet street and offers the added bonus of NO REAR NEIGHBOURS. Bright and open, with newly refinished hardwood floors, the main floor offers a large living room, separate dining area and a classic kitchen layout with newer appliances and terrific sightlines. As you head up the staircase you will be pleased to find 3 generously sized bedrooms; the primary has a walk-in closet and tasteful ensuite! This level is also where you will find the laundry facilities. The basement has been fully finished and features a large family/multi-purpose room and plenty of storage. The rear yard is home to a patio area and still leaves plenty of room to garden and play! The neighbourhood is absolutely second to none; parks, transit, schools, shopping, eateries and recreation are just steps away! Some photos have been virtually staged (id:19720)
Grape Vine Realty Inc.
405 Meadowhawk Crescent
Ottawa, Ontario
Welcome to this meticulously maintained home blending comfort and style. Situated on a quiet, residential street, this home offers peace and privacy. As you step inside, you will notice the beautiful hardwood floors throughout the main floor, creating a warm and inviting atmosphere. The chef's kitchen is a true highlight, featuring custom wood cabinetry extending to the ceiling, crown molding, stainless steel appliances, upgraded backsplash, a slide-in stove, French door fridge, a generously sized pantry, under-cabinet lighting and pot & pan drawers. The large island with breakfast bar seating for three is perfect for casual meals, and there is room for an in-kitchen table in front of the sliding patio doors, offering seamless indoor-outdoor flow ideal for entertaining! The open concept design allows natural light to flood the space, complemented by custom 9-foot ceilings adding to the expansive feel. Tall windows bring in more light, and custom blinds provide style and privacy in the family room. The living room also features a cozy gas fireplace, adding warmth to the space. Upstairs, the primary bedroom is a spacious retreat with a walk-in closet, a second closet for added storage, and a 4-piece ensuite with a soaker tub and a glass-door shower for ultimate relaxation. The secondary bedrooms are generously sized, and the main bathroom is in like-new condition with a tub-shower combo, used sparingly. The basement offers a blank canvas with high ceilings, roughed-in plumbing for a bathroom, and built-in shelving, ready for your finishing touches. Additionally, the basement has a BBQ gas shutoff for added convenience. Outside, youll appreciate the beautiful brick front, upgraded lighting, and a flower bed with a miniature weeping willow. Conveniently located near parks, schools (French and English), and the Minto complex, this home offers a fantastic location with modern amenities and timeless appeal. Schedule your showing today! (id:19720)
Exp Realty
1201 - 3580 Rivergate Way
Ottawa, Ontario
Absolutely stunning, move in ready and excellent value!! Enjoy resort style living in this rarely offered and exquisitely maintained 2 bedroom unit located in the ultra luxurious and highly sought after Riverside Gate community situated along the East side of the Rideau River! Positioned on the 12th floor with bright and beautiful views and WARM SOUTHERN EXPOSURE (resulting in lower heating costs in Winter), this unit also offers an exceptionally well designed interior space (1,550 sq ft) featuring a welcoming entrance w/polished granite flooring, gourmet kitchen w/loads of Maple shaker style cabinets, granite countertops,ceramic tile backsplash, updated appliances including a BRAND NEW FRIDGE/FREEZER plus a sun-filled breakfast area! Spacious lvgrm (w/access to large balcony)and formal diningrms feature updated "Espresso" stained Oak floors as well as recessed lighting and elegant trim work.The Primary bedrm retreat offers great space including a luxurious 5 pc ensuite bathrm with double vanity, separate shower and soothing soaker tub. The 2nd bedrm is also generous in size and adjacent to the main bathrm..both located at opposite ends of unit for added privacy! Convenient in-suite laundry room features BRAND NEW WASHER/DRYER plus convenient storage cabinetry and laundry tub. Upgraded smart Wi-Fi thermostat and humidifier control recently installed. Amenities include 24 hr gated security,concierge service,indoor pool,library,gamesrm,party room w/full kitchen,guest suite,excerciserm,tennis courts,workshop,steam room,bike and canoe storage,landscaped courtyard w/bbq area.This unit also includes a heated underground parking spot with PREMIUM location just steps from the garage level entry door. EV charging rough-in to be installed 2025. Separate storage room on same floor as unit + storage locker at garage level. Don't miss it!! 24 hr irrevocable for offers. (id:19720)
Royal LePage Team Realty
553 Shoreway Drive
Ottawa, Ontario
Ultimate curb appeal! EVERY aspect of this home has been artistically crafted by a one of a kind visionary! There is NOTHING that compares to his STUNNING masterpiece. State of the art technology can be found in this "smart" home! Italian tile & 8" hardwood throughout This home has formal & unformal spaces throughout- easy living & room for a large family! 18 foot ceilings on the main level! The kitchen is WAY nicer in person, ONLY the TOP of the line materials were used, a TRUE Chef's kitchen with built in appliances & panelling- NO expense spared!! So many statement pieces on every level! There was NO budget for the abundance of windows in this home! Over 6000 SF of glamorous square footage! The great & living room share a 2 sided fireplace! Float to the landing on the open staircase & you will find an office surrounded by glass! The PRIMARY offers 2 closets & the bath is SPA inspired AND OUT of this world. MUST BE SEEN! The 2 additional bedrooms offer GORGEOUS ensuites! Home theatre with LUX leather seats, a FULL gym, family room, 4th bed & FULL bath complete the EXCEPTIONAL lower level! Matched beauty inside & out! The same level of finishes can be found in the backyard sanctuary! 10 foot garage doors. Security system- this home has MORE than you wanted! Instant community as you have access to the community pool, beach & community centre! 10/10 (id:19720)
RE/MAX Absolute Realty Inc.
18 Partridge Drive
Ottawa, Ontario
Welcome to 18 Partridge Drive - an immaculate Franklin model bungalow in the heart of Bridlewood's coveted Pine Hill Estates, an exclusive adult-lifestyle enclave of freehold homes. Backing onto peaceful walking trails, this beautifully maintained 2+1 bedroom, 3 bathroom home offers over 2,000 sq. ft. of elegantly designed living space. Rich hardwood flooring, dramatic sloped ceilings, a sun-filled dinette with transom window, and a vaulted sunroom overlooking nature create an inviting and refined atmosphere. The spacious kitchen offers abundant cabinetry and a large pantry, while the open-concept living and dining areas are perfect for entertaining. The primary suite features a luxurious 5-piece ensuite and walk-in closet. The finished lower level adds exceptional versatility with a large recreation room, guest bedroom, full bath, and ample storage. Located in a welcoming, tight-knit community known for its pride of ownership, residents of Pine Hill Estates enjoy access to a private Community Centre offering a range of social events and activities. With no monthly condo fees, direct access to the Ottawa greenbelt, and proximity to shops, transit, and recreation, this is an unparalleled opportunity to enjoy lifestyle, comfort, and community in one of Kanatas most desirable neighbourhoods. 24 hours irrevocable on all offers. (id:19720)
RE/MAX Hallmark Realty Group
1525 Senateurs Way
Ottawa, Ontario
Welcome to your beautiful 2 + Den carpet free home that has been extensively renovated and updated to help bring it to a modern open concept with high end finishes. Most updates were completed in 2022. Full kitchen reno finished with granite counters, customer cabinets, large island, coffee station, pot lights and under mount lighting as well as SS appliances. The main floor engineered hardwood flows perfectly into the gorgeous kitchen. Convenient main floor laundry. The second floor features a good size second bedroom that has its own fully updated ensuite bathroom w/granite counter top. The master bedroom will impress with a large updated walk in closet and let's not forget the fully renovated ensuite bathroom featuring separate vanities, large glass shower, granite counter tops and sun tunnel. The lower level features a family room and a bonus space that could be used as an office or converted to an additional bedroom. The fully fenced backyard is perfect for hosting with a mix of grass and interlock and a large shed to store your patio furniture. New multi-layered maintenance free deck built in 2023. Rear interlock resurfaced in 2023. Ample parking and 2 car garage. Other updates: new garage door and motor (2021), front door (2022), patio door (2022), most windows (2022) other windows (2016), motorized custom blinds (2022), vinyl siding and gutters on the shed (2022). Roof 2013, Furnace and AC 2015, HWT 2024. Book your showing today! (id:19720)
RE/MAX Delta Realty Team


