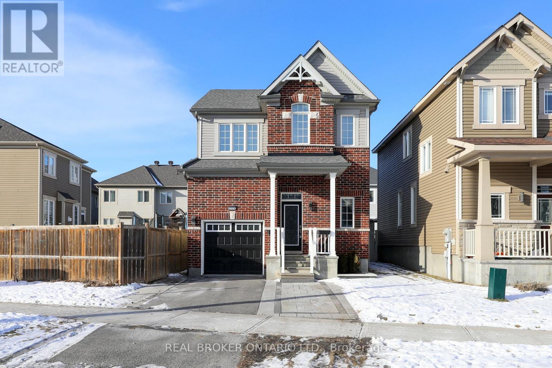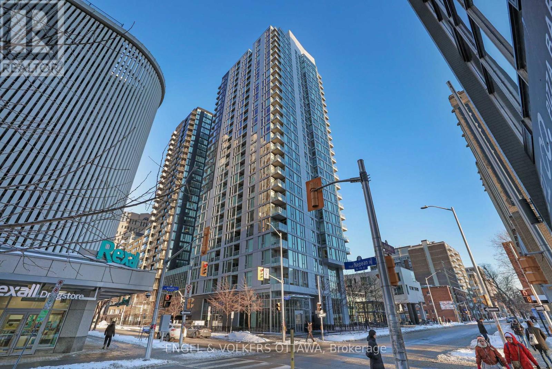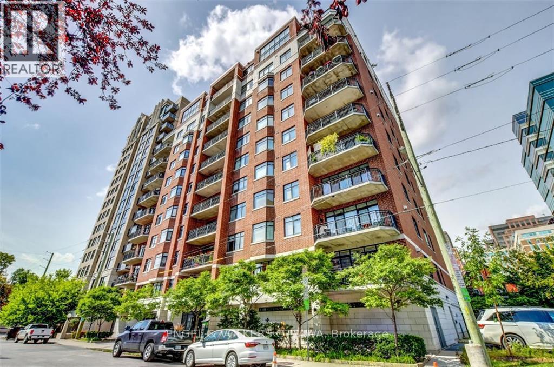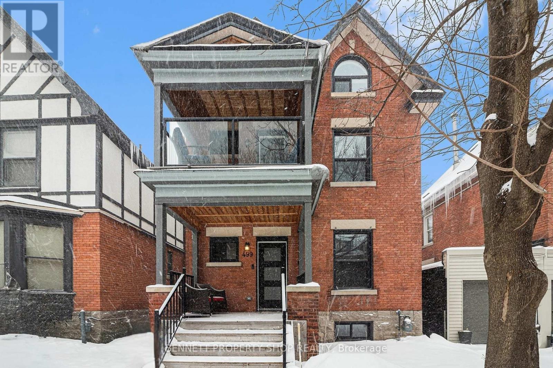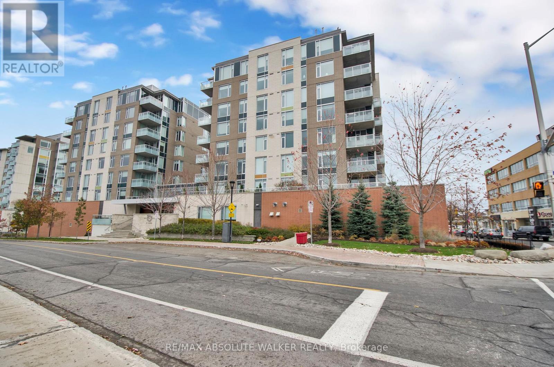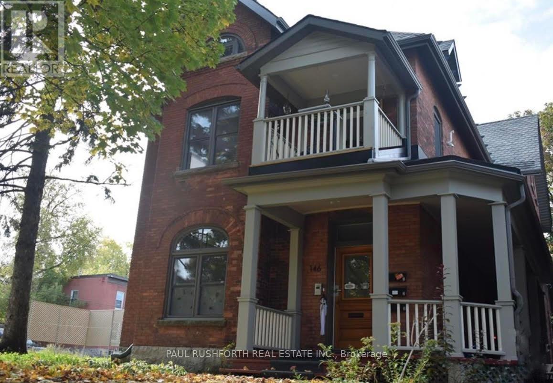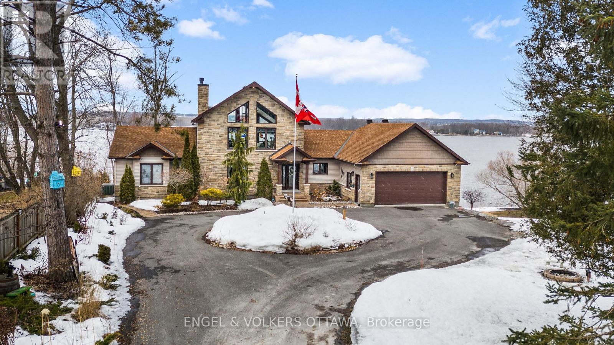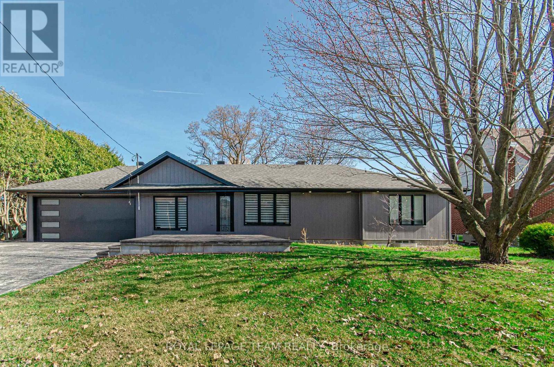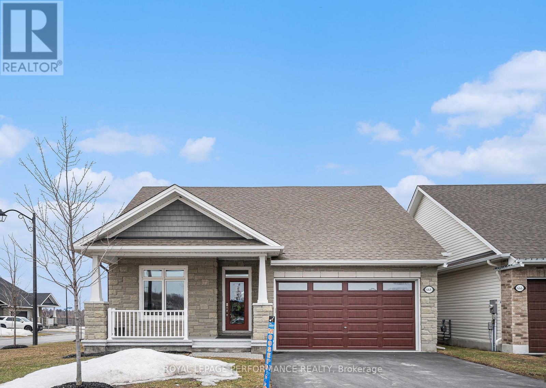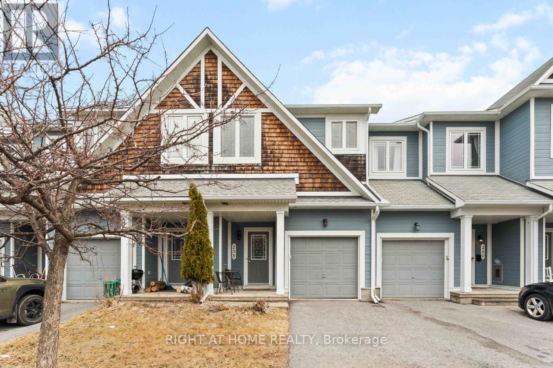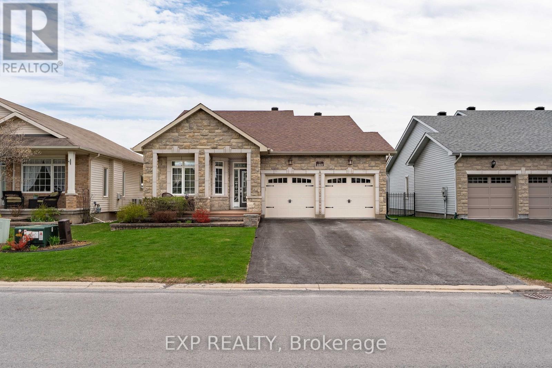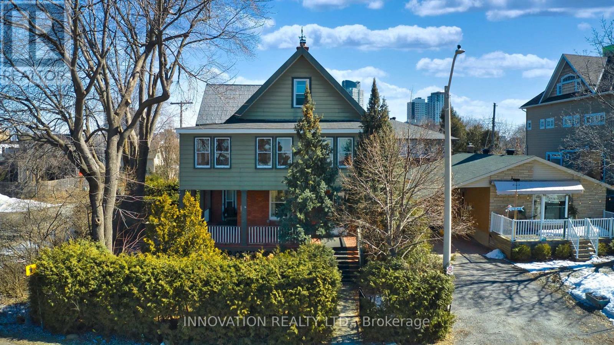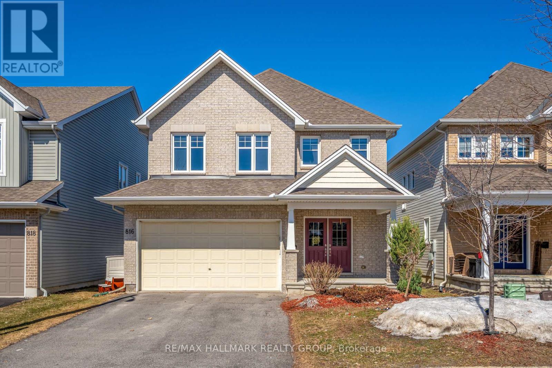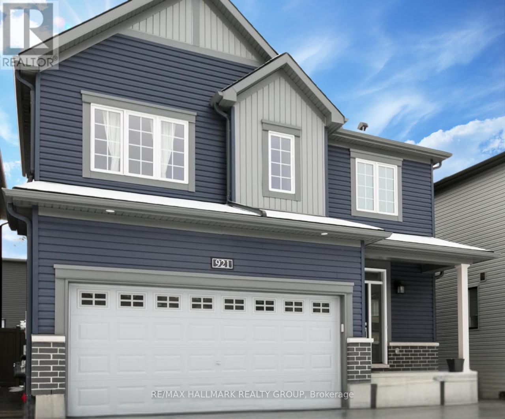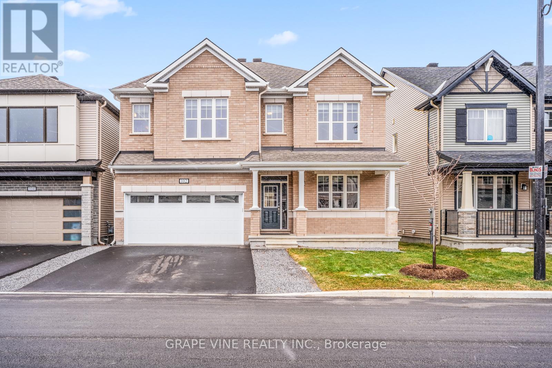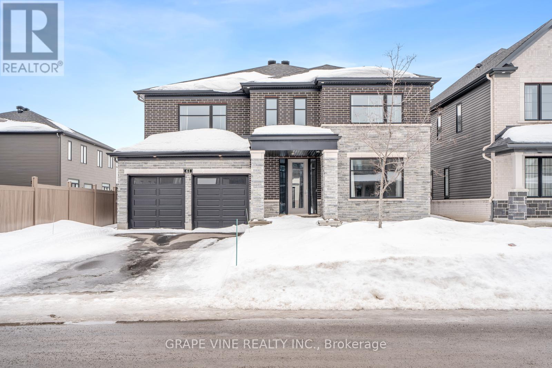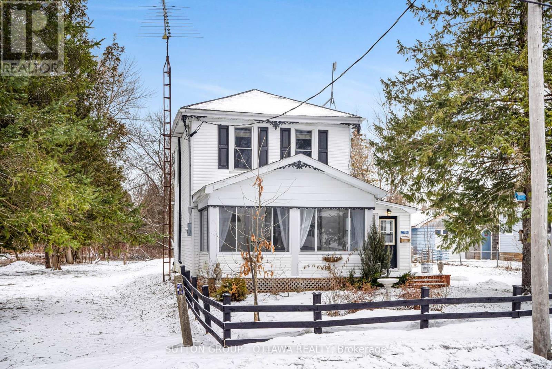Ottawa Listings
122 Aaron Merrick Drive
Merrickville-Wolford, Ontario
Absolutely impeccable, this 5000+ sq/ft custom-built Lockwood Brothers bungalow in the prestigious Merrickville Estates is the definition of refined country living. Thoughtfully designed with meticulous attention to detail, this stunning residence seamlessly integrates modern home automation for an unparalleled living experience. Step inside this expansive open-concept living space with exposed beams, vaulted ceilings, and a modern wood-burning fireplace that creates an inviting ambiance, perfect for cozy evenings. The kitchen boasts a spacious center island, gleaming quartz countertops, pot filler and top-of-the-line appliances. A concealed pantry with additional cabinetry and counter space provides ample room making meal prep and storage effortless. The formal dining room is ideal for entertaining guests and hosting family gatherings. The primary suite is a serene retreat, featuring a walk-in closet and spa-like 5-piece ensuite with an automated shower, soaker tub, and private water closet. Patio doors lead to the covered porch, overlooking the backyard oasis. The outdoor space is a true showstopper, complete with a custom 20x40 inground heated pool, an expansive patio, and an outdoor dining area perfect for relaxation and entertaining. The main level also includes two additional generously sized bedrooms that share a 4-piece bath and a well-appointed mudroom/laundry room with stylish built-in storage and coat hooks. The lower level offers impressive living space with a guest suite with walk-in closet; the spacious family room features a walkout to a covered patio and pool area. The unique playroom/5th bedroom boasts a rustic fort, creating a magical space for children, and the expansive recreational area is perfect for teen hangouts. A convenient home gym, private office/6th bedroom, and a large storage room complete this incredible level. Nestled on a picturesque 2.1-acre estate, this home provides a perfect blend of elegance and comfort. Your dream home awaits! (id:19720)
Royal LePage Team Realty
229 Meadowbreeze Drive
Ottawa, Ontario
Modern Living Meets Family-Friendly Charm! Welcome to this stunning two-storey Glenview Home, where comfort and style blend effortlessly! With 3 spacious bedrooms, 2.5 bathrooms, and a finished basement offering ample storage, there's room for everyone to thrive. As you enter the sunken entrance and powder room provides separation from the main living area. The formal dining room is perfect for hosting unforgettable dinners, while the eat-in kitchen, with stainless steel appliances and granite counters, for more casual meals, leads to a fully fenced backyard with gazebo for privacy! Ideal for BBQs, playtime, or simply unwinding with a glass of whatever. The second level, recently upgraded to hardwood flooring, features an office/den space and oversized laundry area for convenience! Each of the 3 bedrooms offer loads of natural light and expansive closet space. Nestled in a sought-after school district and just a short stroll to parks, trails, and all the conveniences you could ask for, this home is more than a place to live, it's a lifestyle upgrade! (id:19720)
Real Broker Ontario Ltd.
404 - 179 Metcalfe Street N
Ottawa, Ontario
A deluxe and modern address offering Concierge service The TRIBECCA is strategically located in the heart of the Capital. With a 100 walk score, 98 bike score and 91 transit score you can already see the convenience! Farm Boy at your fingertips makes fresh food and prepared meals a snap! Like the Tribecca neighbourhood in NYC it is a hot spot for access to fine dining options and all that the capital is about. Minutes to the Hill & Courthouse as well The NAC and shopping west of the canal it offers ease of living. The fitness centre and gym along with an indoor pool free up fees for expensive gym memberships and the roof top terrace is great for summer entertaining and watching the fireworks! The interior space is crisp and clean with an open concept floor plan overlooking a green roof top, offering lots of daylight. Light toned hardwood floors compliment dark toned kitchen cabinetry and a small den is a bonus to create a home work station. the Primary suite features electronic blinds over large window openings and an additional wardrobe space if desired. 730 sq ft of very zen space just waiting for you to move it and claim it for yourself.Some photos virtually staged.Locker B 23. Parking C 31 (id:19720)
Engel & Volkers Ottawa
324 Catsfoot Walk
Ottawa, Ontario
**OPEN HOUSE Sunday, April 6th 1:00 - 2:30PM** This beautifully designed home features an open-concept dining and kitchen area at its heart, perfect for entertaining. The spacious bedrooms all include ample closet space, while the finished basement offers flexibility for an additional bedroom or extra storage. Enjoy the elegance of a lovely upstairs balcony with sleek glass railings, adding to the charm of this brand-new home in a newly developed subdivision. Additional highlights include 9-ft ceilings on the main floor, a contemporary kitchen backsplash, modern sinks with single-lever faucets, smart touchscreen front entry locks, flat-panel doors with matching trim, and chic metal railings. This home also comes fully equipped with brand-new stainless steel appliances, including a counter-depth fridge, stove, dishwasher, washer, dryer, and air conditioner. Conveniently located just east of Borrisokane Road, this community offers easy access to Highway 416 for a seamless commute. (id:19720)
Exp Realty
2806 - 242 Rideau Street
Ottawa, Ontario
Available May 1st, 2025! Welcome to Unit 2806 at 242 Rideau St, a spacious and luxurious penthouse offering over 1,100 sq. ft. of living space with breathtaking city views. This 2-bedroom, 2-bath corner unit is beautifully designed with floor-to-ceiling windows that flood the space with natural light. The modern kitchen, featuring sleek granite countertops, seamlessly flows into the open-concept living and dining areas - perfect for both entertaining and everyday living. The primary suite provides stunning views of Parliament and includes a spacious ensuite. The second bedroom, with access to a Jack & Jill bath, offers versatility for guests or a home office. For added convenience, the unit includes an in-suite washer and dryer. Enjoy your own private outdoor space with a massive balcony overlooking the ByWard Market and Gatineau Hills.The building offers excellent amenities, including an indoor pool, a large gym, a party room, and an outdoor terrace with BBQs. Located just steps from Ottawa U, grocery stores, LCBO, and the lively ByWard Market, you'll have everything you need within easy reach. The rent includes water, heat, and air conditioning, making your living experience both comfortable and hassle-free. This unit also comes with one underground parking space and a large storage locker for additional convenience. Don't miss the opportunity to live in this premium location in the heart of Ottawa! (id:19720)
Exit Realty Matrix
606 - 375 Lisgar Street
Ottawa, Ontario
Beautifully designed 2-bedroom, 2-bathroom condo, offering the perfect blend of comfort & convenience. Quiet 6th floor unit. Centrally located downtown, this spacious unit boasts a cozy gas fireplace, perfect for chilly evenings, and an open-concept living and dining area that leads to a large balcony complete with a gas BBQ hookup, ideal for entertaining. The modern kitchen features sleek appliances, ample storage, and stylish finishes. The primary suite includes a walk-in closet and ensuite bath, while the second bedroom is perfect for guests, a home office, or additional living space. Additional perks include underground parking, a secure storage locker, and in-suite laundry. With easy access to shopping, the Parliament, Government buildings, dining, transit, and green spaces, this condo is a must-see! (id:19720)
Engel & Volkers Ottawa
499 Metcalfe Street E
Ottawa, Ontario
Welcome to this luxurious 4 bedroom 4 bath historic home where timeless elegance meets modern conveniences. Perfectly situated in a highly sought after area, this property has been meticulously renovated to preserve its character while incorporating upscale finishes. As you step through the front door you will be greeted by soaring ceilings, hardwood floors, and an abundance of natural light that highlights the intricate architectural details of days gone by. The spacious main floor offers a seamless blend of traditional charm and contemporary design just perfect for entertaining or enjoying a quiet evening at home. The Chef's kitchen is a true masterpiece with stainless steel appliances, custom cabinetry, quartz countertops, a generous island for meal prep or casual breakfast, plus a gorgeous built-in custom banquette! Each of the four bedrooms is a private retreat featuring ample space & thoughtful design. The primary suite offers a spa-like bathroom & big walk-in closet. The laundry room is located on the second level making washing day a breeze. Outside there are so many areas to unwind! A front porch, a second level private treetop deck & a maintenance-free backyard. Located just minutes from top rated schools, dining, shopping, skating on the canal, parks & entertainment this home offers an unparalleled lifestyle. Don't miss this rare opportunity to own a piece of history, fully re-imagined for today's discerning homeowner. Simply contemporary luxury! (id:19720)
Bennett Property Shop Realty
214 - 575 Byron Avenue
Ottawa, Ontario
Located in the lively heart of Westboro, this stunning one-bedroom condo with an expansive 20 x 20 terrace offers the perfect blend of modern comfort, privacy, and convenience. The spacious living room and kitchen area boast elegant tile flooring and high-end features, including a gas stove and appliances. Recent upgrades in 2023 include a newly installed dishwasher and microwave, adding functionality and style to the kitchen. The standout feature of this home, the rare 20 x 20 terrace, ideal for entertaining or relaxing with great views of the surrounding area is equipped with a natural gas line for a barbecue and fire table, designed for year-round enjoyment. The bedroom provides a cozy retreat, featuring a custom closet installed in 2023 to enhance storage and organization. This condo also comes with one underground parking space and a storage locker for added convenience. Situated in one of Ottawas most desirable neighbourhoods, you'll be surrounded by independent stores, artisan cafes, grocery stores, and fantastic dining options. Fitness enthusiasts will love the nearby boutique studios and gyms. Don't miss out on this incredible opportunity to make this your home while exploring everything Westboro has to offer. (id:19720)
RE/MAX Absolute Walker Realty
9093 County Rd 22 Road
Edwardsburgh/cardinal, Ontario
OPEN HOUSE SUNDAY APRIL 13 2-4 PM. Welcome to your own private oasis! Drive up the private scenic laneway to discover this hidden gem. Nestled on 26 acres of pure tranquility. Step inside the bungalow to find a spacious family room with panoramic views, 3 bedrooms, and a convenient main floor laundry. The renovated kitchen is a chef's dream with quartz countertops and plenty of work space, spacious dining room with sliding doors to the back deck overlooking the river, while the sunken living room exudes a comfortable space, and warmth in those colder evenings, with a cozy fireplace and vaulted ceilings. The versatile family room with its own entrance, and 3 sided fireplace, offers a perfect space for guests or a creative space of your own. The basement is unfinished with studded walls, a 3 piece bathroom, a walk out, and waiting for your finishing touches, Double detached Garage and Apx. 40 x 30 Ft. insulated Workshop. Outside, explore your own slice of paradise with endless possibilities for outdoor adventures. Located on the South Nation River, enjoy kayaking, boating, and fishing from your own dock. From leisurely walks, enjoying fires by the river, this property offers the ultimate escape. Conveniently located near major roads for easy access, this is not just a home, it's a lifestyle waiting to be embraced. Don't miss out on the chance to make this your forever retreat! (id:19720)
Century 21 Synergy Realty Inc.
430 Pickford Drive
Ottawa, Ontario
Beautiful 3-Bedroom Home in the Heart of Kanata! This stunning home in the highly desirable Kanata Katimavik community is perfectly situated near fantastic top tier schools, parks, shopping, restaurants, recreation, transit and more, a prime location for families and professionals alike. Step inside to find a bright and spacious layout featuring hardwood floors and fresh paint throughout. The main level boasts formal living and dining area leading into a well-appointed kitchen with open concept eat in area overlooking a cozy family room perfect for entertaining and everyday living. Upstairs, the primary bedroom offers a walk-in closet and ensuite bathroom, while two additional generously sized bedrooms provide plenty of space for family, guests, or a home office. Additional highlights include a double car garage, finished basement and a fantastic location with everything you need just minutes away! Don't miss this incredible opportunity! (id:19720)
Bennett Property Shop Realty
1 - 146 Bayswater Avenue
Ottawa, Ontario
One-of-a-kind! Stunning, extensively renovated ground floor suite in heritage-listed triplex. Old world charm meets new world convenience. Features wraparound porch with separate entrance, private rear terrace and 1 garage space. Inside, this beautiful, homelike space offers loads of natural light, soaring ceilings, two bedrooms and den with original pine floors and period-appropriate details. A huge, open concept living/dining area with original mantle and decorative fireplace flows into the designer kitchen. Quartz counters top the large prep/eating island. The bright bathroom includes a barn door, large custom shower, pedestal sink, built-in storage and slate-like ceramic floors. Individually controlled heat and AC, in-suite laundry. This gorgeous Hintonburg property is an easy stroll to shops and restaurants along the Wellington West corridor and Dows Lake, Little Italy, Experimental Farm, nearby parks and buses/LRT. Photos taken prior to current tenant. (id:19720)
Paul Rushforth Real Estate Inc.
2301 - 234 Rideau Street S
Ottawa, Ontario
Imagine floor to ceiling windows in this 1018 sq ft CORNER unit. Views of the river, downtown and Parliament. Enjoy a walkable location close to shopping, groceries, Byward Market, UOO and Parliament. Excellent amenities include 24/7 Concierge and security, full and extensive Health centre, outdoor terrace with BBQ's and indoor pool. No need to join the gym! This two bedroom, 2 bath(both ensuites) would make an ideal first time buyer or investment property. Family attending UOO and looking for an alternative to costly residence? No carpet. Reasonable condo fees include heat, water and fabulous amenities! Available fully furnished and equipped, move in ready. Underground parking and locker included. (id:19720)
RE/MAX Hallmark Realty Group
1860 Featherston Drive
Ottawa, Ontario
Nestled in the heart of the highly sought-after Alta Vista neighbourhood, 1860 Featherston Drive is a delightful bungalow that seamlessly blends charm, comfort, and functionality. With 5 bedrooms and 1 bathroom, this home is perfectly suited for families, professionals, or anyone seeking the ease of single-floor living. As you step inside, you're greeted by a warm and inviting living room, complete with a classic wood-burning fireplace that sets the tone for cozy evenings. Adjacent to the living room is a sunlit dining area, ideal for family meals or hosting guests. The dining space flows effortlessly into the well-appointed kitchen, featuring sleek stainless steel appliances, ample counter space, and generous cabinetry, everything you need to inspire your culinary creativity. The main level boasts three spacious bedrooms, offering flexibility for sleeping quarters, a home office, or even a hobby room. A stylishly tiled full bathroom serves this level, blending functionality with a touch of elegance. The lower level extends the living space, featuring two additional bedrooms that are perfect for guests, teenagers, or a private workspace. You'll also find a dedicated laundry area, adding convenience (id:19720)
Exit Realty Matrix
339 Limoges Road
The Nation, Ontario
This stunning semi-detached bungalow offers a perfect blend of comfort and style in a desirable location. Step inside to a beautifully designed open-concept main level featuring a sun-filled living room, an inviting dining area, and a gorgeous kitchen with patio doors leading to the backyard. The main floor boasts two spacious bedrooms, a full bathroom with a relaxing corner tub and stand-up shower, and a convenient laundry space. The fully finished lower level expands your living space with a generous family room, an additional bedroom, a full bathroom, and ample storage, perfect for entertaining guests and for a growing family. Outside, enjoy the fully fenced spacious yard, complete with two storage sheds and a cozy firepit, ideal for outdoor gatherings. Nestled in a fantastic location close to amenities, this home is the perfect place to settle in and enjoy! Don't miss out, schedule your viewing today! (id:19720)
Exit Realty Matrix
214 Cityview Crescent
Ottawa, Ontario
Welcome to this sophisticated executive townhome, ideally located in a vibrant and desirable neighborhood, where you can enjoy the convenience of being just moments away from shopping, schools, and the scenic beauty of Petrie Island. Commuting is a breeze with easy access to Highway 174, park-and-ride transport options, and the new LRT station. Inside, you'll find gleaming hardwood floors and elegant ceramic tiles throughout. The sun-filled main level boasts a well-designed, spacious layout, ideal for both daily living and entertaining. A separate formal dining room and a generously sized living room provide the perfect setting for hosting guests. Step outside to the backyard, where a maintenance-free interlock patio offers a private oasis for relaxation. The stunning curved staircase leads you to the second floor, where the expansive primary bedroom awaits, complete with a vaulted ceiling, a full ensuite bath, and a walk-in closet. Two additional well-sized bedrooms share a large linen closet for added convenience. The lower level of this home features a beautiful family room with a cozy gas fireplace, perfect for creating your ideal home theater experience. This exquisite home combines luxury, comfort, and convenience in a spectacular neighborhood. Don't miss the opportunity to make it yours! OPEN HOUSE Sunday 2 to 4PM (id:19720)
Royal LePage Team Realty
302 - 191 Parkdale Avenue
Ottawa, Ontario
Bargain Priced 2 bdrm CORNER apt with northerly views of Gatineau Hills. Spacious rooms, large balcony with 2 doors, upgraded flooring, galley kitchen, diningrm and 1 car underground parking. Prime location close to Tunney's pasture, Wellington Village and Westboro, O train and Ottawa River Waterfront. Presently rented. Please allow tenant notice for all viewings. (id:19720)
Coldwell Banker Sarazen Realty
127 Bristol Crescent
North Grenville, Ontario
Welcome to this 2024 Urbandale Galileo build. This 3 bedroom townhouse offers luxury finishes throughout. Quartz countertops throughout the kitchen and bathrooms, hardwood floors along the main and on the stairs. Convenient coffee nook to start your mornings as the sun fills the kitchen through the floor to ceiling windows. Upstairs offers generous sized bedrooms, upgraded glass sliding shower in the main bath, convenient second floor laundry with an oversized linen closet. The Primary bedroom offers a walk-in closet and a 4-pc ensuite with an upgraded oversized standing shower and a soaker tub. You have 2 additional generously sized bedroom with an upgraded glass shower in the main bath and a finished rec space in the basement with tons of storage. Located with off the highway and walking distance to all new shops, amenities and restaurants. 1 year Free internet. Deposit: 5600 (id:19720)
Keller Williams Integrity Realty
672 Bruxelles Street
Russell, Ontario
Welcome to this exquisite home in a highly desirable neighborhood, just moments from all amenities! The main floor is a dream, featuring a breathtaking sitting room with soaring 17ft ceilings, bathed in natural light. The charming dining room sets the stage for memorable gatherings, while the kitchen impresses with a sit-at island, pantry, and ample cabinetry. The cozy living room is the perfect retreat, complete with a fireplace and patio doors leading to the backyard. A convenient main floor laundry adds to the home's functionality. Upstairs, you'll find three generously sized bedrooms and two full bathrooms, including a luxurious primary suite with a spacious walk-in closet and a relaxing 5-piece ensuite. The fully finished lower level offers even more living space, ideal for a family room, home theater, or play area, and includes an additional bathroom for added convenience. Step outside to your fully fenced backyard, a private oasis featuring a beautiful gazebo, perfect for entertaining or relaxing. This home is a must-see for those seeking style, space, and convenience! (id:19720)
Exit Realty Matrix
2613 Trans Canada Highway
Ottawa, Ontario
Located just 20 minutes from downtown Ottawa and 5 minutes from Trim LRT, 2613 Trans Canada Highway offers a unique blend of privacy, comfort, and stunning riverfront views. Set on a 100' x 417' lot, this thoughtfully designed home is accessed by a long tree-lined laneway, setting it back from the road for a quiet and secluded feel. Inside, vaulted ceilings and floor-to-ceiling windows bring in natural light and highlight the sweeping views of the Ottawa River. Warm wood flooring, an exposed wood ceiling, and a striking wood-burning stone fireplace create a welcoming and refined atmosphere. The home features 3 bedrooms, 3 bathrooms, and a loft overlooking the main living area, perfect for an office, reading nook, or additional lounge space. The main floor includes a spacious primary bedroom with a gas fireplace, a private balcony, and a luxurious 6-piece ensuite, offering a serene retreat with breathtaking views. The first floor also features a wrap-around deck, providing a perfect spot for outdoor relaxation. The chef's kitchen is a highlight, featuring a large island, built-in appliances, and an oversized fridge, ideal for both everyday cooking and entertaining. The fully finished lower level is an entertainer's dream, featuring a custom bar, pool table, dedicated movie room, and an additional bedroom. Step through the patio doors leading to a flagstone patio, offering a spot to relax while overlooking the river. In addition to the main double-car garage, the attached basement garage offers a workbench, space for the included John Deere X380 lawn tractor, and room for storing yard and boat equipment. The sale also includes a 50' dock, a boat lift with a canopy, and a Glastron GX185 boat. Outside, the large lot provides ample space for outdoor living. A rare opportunity to own a home where thoughtful design, modern amenities, and natural beauty come together. Contact us today to schedule a private viewing. (id:19720)
Engel & Volkers Ottawa
1373 Normandy Crescent
Ottawa, Ontario
Step into this fully renovated bungalow which is situated on nearly half an acre in Ottawa sought after neighbourhood of Carleton Heights. This 3 bedroom and 3 bathroom home has every detail thoughtfully updated, offering a seamless move-in experience.The exterior boasts a stamped concrete driveway and steps, fresh soil and sod, a new garage door, front door, windows, siding, and modern exterior finishes. The open-concept layout seamlessly connects the family room, dining area, and brand-new kitchen, complete with granite countertops and luxury appliances. An additional living room provides stunning backyard views, direct access to the expansive yard, and convenient inside entry from the two-car garage.The principal suite is a true retreat, featuring a spa-inspired ensuite. The fully finished lower level offers incredible versatility, with a full bathroom, laundry room, and two spacious recreation rooms to suit your needs.Nestled on a quiet street within a close-knit community, this stunning home offers privacy, space, and modern luxury. (id:19720)
Royal LePage Team Realty
668 Baie Des Castors Street
Ottawa, Ontario
This exquisite three-bedroom, three-bathroom bungalow is situated on a corner lot with a fully fenced yard in the family-friendly community of Cardinal Creek. Inside, the open-concept layout showcases elegant hardwood flooring throughout the main level, complemented by expansive windows that bathe the interior in natural light. The living room, with its cathedral ceilings and inviting gas fireplace, serves as a perfect retreat for relaxation. The impressive chef-inspired kitchen is outfitted with high-end stainless steel appliances, luxurious granite countertops, and a spacious island featuring a breakfast bar. The hardwood flooring continues into the bedrooms, with the primary suite boasting a walk-in closet and a lavish four-piece ensuite complete with a soaking tub and oversized shower. The main floor also includes an additional bedroom, a three-piece bathroom, and a practical laundry/mudroom with access to the double car garage. The finished lower level offers a generous space ideal for family movie nights, also featuring another gas fireplace. This level encompasses a third bedroom, a four-piece bathroom, and ample storage solutions to meet all your needs. Conveniently located near the Trim Park & Ride, a forthcoming LRT station, Petrie Island, and a variety of restaurants, schools, and shops, this home combines comfort with accessibility. (id:19720)
Royal LePage Performance Realty
258 Catamount Court
Ottawa, Ontario
Meticulously maintained 3-bedroom, 3-bathroom townhouse with a WALKOUT BASEMENT and NO REAR NEIGHBOURS, nestled on a quiet cul-de-sac in the popular Emerald Meadows community. Backing onto walking trails, this home offers breathtaking views of the pond and parkland, ensuring both privacy and tranquility. Inside, this bright and inviting home features hardwood flooring throughout the main and upper levels. The open-concept layout boasts a gourmet kitchen with SS appliances, a spacious dining area, and a sun-filled living room. Step out onto the balcony off the dining area to enjoy stunning pond views. The upper level features spacious primary bedroom with picturesque backyard views, a walk-in closet, and a private en-suite. Two additional generously sized bedrooms and a well-appointed main bath complete the level. The finished walkout basement offers a versatile family room with sliding patio doors leading private backyard. This home is a true pride of ownership with numerous updates, including new windows (2023), roof (2022), owned hot water tank (2018), and A/C (2018). Move-in ready and waiting for you to call it home! (id:19720)
Right At Home Realty
577 Shoreway Drive
Ottawa, Ontario
Custom-built by Picasso Homes, this stunning sanctuary offers approx. 5,000 sq. ft. AG & 1,600 sq. ft. BG & blends elegance w/ functionality for a luxurious feel. Nestled on a private, treed lot, this masterpiece boasts 10ft ceilings on the main lvl, 9ft on 2nd & LL, w/ soaring 2-storey ceilings in the great rm & foyer for a grand entrance. A gourmet kitchen Custom by Laurysen w/ soft-close cabinetry, sparkling quartz counters, Silestone extended island, top-tier SMEG 48 gas range, pot filler, hidden hood fan & custom open shelving. Separate Serving Kitchen area feat. checkered flooring, add'l cabinetry and open wood shelving for ample storage. Great rm incl. Napoleon gas fireplace, 2-storey paneling & custom shelving for an elevated entertaining experience. Main lvl also incl. a formal dining rm, office/den w/ French doors, mudroom w/ custom built-ins, 2-pc & versatile in-law suite w/ WIC & 3-pc ensuite feat. sparkling rose gold fixtures. 2nd lvl offers a luxurious primary suite w/ private balcony, U-shaped WIC & luxe5pc ensuite feat. freestanding soaker tub, glass-enclosed shower, dual vanities & designer tile. 2 addl beds each have WICs & private ensuite/access to the main bath. A loft/flex space offers potential for a 4th bed or other customizations. Fully finished,LL boasts a direct separate entrance, expansive rec rm w/ Napoleon fireplace, wet bar w/ custom cabinets, theatre rm, 3pc bath, storage/utility & two beds that can easily be converted to an add'l office or Yoga/fitness studio. Exterior highlights incl. Permacon brick/stone& stucco finish for beautiful curb appeal, lanai off the kitchen patio doors & a 3-car garage w/ rough-in (wire only) for EV & inside access. Embrace luxury community living with swimming pool across the street & serene lake/waterfront views. Tarion Warranty. Annual fee ($350) for Lakewood Trails Association. Located in the Lakewood Trails, a quiet community in Greely w/ easy access to amenities that surrounds Sanctuary on Shoreway. (id:19720)
Coldwell Banker First Ottawa Realty
1867 Windflower Way
Ottawa, Ontario
This lovely 3 bedroom+1, 3 bathroom+1 single family home in sought after Chapel Hill in a must see. Spacious and open concept layout, with lots of natural light. This property boasts a large fenced in yard, great for families with children. This property also features an expanded driveway with 80mm interlock to allow side by side parking. Fully renovated in-law suite in the basement with separate entrance, additional bedroom and bathroom, laundry and kitchen. Excellent income property potential, or space for multi generational families. (id:19720)
Keller Williams Integrity Realty
2018 Cherington Crescent
Ottawa, Ontario
Welcome to 2018 Cherington, a beautiful 4-bedroom, 4-bathroom single-family home nestled on a quiet, family-friendly street in the desirable Avalon community. From the moment you arrive, the curb appeal stands out with an elegant interlock walkway & driveway, leading to a charming front veranda. Step inside to a grand foyer and be greeted by 9-ft ceilings, rich hardwood flooring, crown moulding, and an abundance of natural light that flows throughout the main level.The formal living and dining rooms are perfect for entertaining, while the cozy family room with gas fireplace creates a warm and inviting space for everyday living. The chef-inspired kitchen features soft closing cabinets, quartz countertops, newer stove and dishwasher, stainless steel appliances, a large centre island and a spacious eating area with views of the backyard. Convenient main floor laundry, a powder room, and inside access to the double car garage add everyday functionality. Upstairs, you will find four generously sized bedrooms, including a luxurious primary retreat with double-door entry, a walk-in closet, and a 5-piece ensuite complete with soaker tub, double vanities, and glass shower. A second bedroom with its own ensuite makes an ideal guest suite, while the remaining bedrooms are equally spacious and share a full bathroom.The lower level offers endless potential for a rec room, gym, or home office. The backyard is a private oasis, featuring a heated saltwater pool, multiple sitting areas, a gazebo, and no rear neighbours perfect for summer gatherings or quiet relaxation. Ideally located just steps to Portobello Park and within walking distance to great schools, shopping, transit, and scenic walking trails. Flexible possession. (id:19720)
Royal LePage Performance Realty
129 Desmond Trudeau Drive
Arnprior, Ontario
Welcome to this beautifully designed bungalow End-unit in a premium location! The charming covered front porch with a sitting area welcomes you to relax. Inside, quartz tile and hardwood floors flow seamlessly through the sun-filled, open-concept main floor. At the heart of the home is the stylish kitchen, thoughtfully designed with thick granite countertops, a crisp tile backsplash, and sleek stainless-steel appliances. The impressive 7-foot granite island, complete with a breakfast bar, offers the perfect space for casual dining, meal prep, or entertaining. The dining area, bathed in natural light from a large side window, provides a bright and inviting space for gatherings.The comfortable living room, warmed by a gas fireplace, creates a cozy ambiance and charm for both the dining and living areas. A patio door opens to the backyard, where a rear deck with a remote-controlled awning offers the ideal spot for outdoor relaxation.The spacious primary suite features both a walk-in closet and a second closet for ample storage. Its luxurious 4-piece ensuite includes dual sinks and a walk-in shower. A second bedroom on the main floor adds flexibility for guests, family, or a home office, while a beautifully appointed 4-piece family bathroom adds additional convenience. The main floor laundry/mudroom, with inside access to the garage, enhances everyday functionality.The lower level extends your living space with a builder-finished basement, complete with a large family/rec room, a third bedroom, and a 4-piece bathroom, along with tons of storage space.This impeccably maintained home offers exceptional living, inside and out. Whether you're relaxing on the deck, enjoying the bright interior, or taking advantage of the versatile basement, this home truly checks every box. Don't miss your chance to make it yours! (id:19720)
Innovation Realty Ltd.
D - 39 Stonehaven Drive
Ottawa, Ontario
Large 2-bed 2-bath second floor unit available in Kanata's beautiful Bridlewood! Only steps from transit, shopping, recreation, and other essential amenities at the Bridlewood Plaza. Unit updates include flooring, ensuite and fireplace. Other features include a 4pc main bath, ensuite, eat-in style kitchen with separate dining area, large balcony, in-unit laundry, and private garage parking with 2 outdoor spaces plus ample visitor parking. Your balcony looks out over the treed pathways, leading to the outdoor, inground pool. Don't miss this opportunity - book your visit today! (id:19720)
Chartier Property Group Inc.
20 Elmer West Street
Mississippi Mills, Ontario
Nestled in the charming historic town of Almonte, this stunning end-unit bungalow on a corner lot is just one block from the Mississippi River, an opportunity you wont want to miss! This home features upgrades from the time of purchase, along with thoughtful improvements since. A spacious covered front porch welcomes you into the foyer with garage access and a versatile bedroom/den overlooking the front yard. The open-concept kitchen and living area features granite countertops, stainless steel appliances, a walk-in pantry, and more. The living room, located at the back of the home, is filled with natural light from large windows. The spacious primary bedroom offers a walk-in closet and ensuite bath with a walk-in glass shower, and best of all- a picturesque view of the river!! The lower level includes a recreation room, a cozy bedroom, and a partially finished room perfect for an office or workout space. A roughed-in and framed bathroom with electrical is ready for your finishing touches, along with a large utility/storage area. Located in the heart of Almonte, this home is close to all amenities, while offering the tranquility of riverfront living. Enjoy access to a community dock to take in stunning sunsets or paddle down the Mississippi. Don't miss out on this exceptional property! (id:19720)
RE/MAX Affiliates Realty Ltd.
859 Martello Drive
Ottawa, Ontario
Welcome to this stunning 4+2 bedroom, 5-bathroom home offering over 4,000 sq.ft of living space and the perfect blend of sophistication, space, and comfort, designed for both grand entertaining and everyday living. The gracious floor plan offers well-scaled principal rooms, with the adjoining living and dining areas showcasing pillar accents, crown molding, and timeless charm. At the heart of the home, the chef's kitchen features a centre island, abundant cabinetry, generous counter space, and a sunlit breakfast nook overlooking the tranquil backyard. The family room is a showstopper, featuring soaring ceilings, striking palladium windows, and a cozy gas fireplace. Upstairs, the luxurious primary suite boasts a sitting area, walk-in closet, and a 5 piece ensuite. Three generous secondary bedrooms, including one with a private ensuite, plus an additional full bathroom, complete the upper level. The finished basement extends the living space, offering a large rec room, two additional bedrooms, and a 4-piece bathroom, ideal for guests, multi-generational living, or a private retreat. Step outside to your backyard oasis, where a gazebo, patio, shed, and lush garden beds create the perfect setting for outdoor enjoyment. Located just steps from transit, top-rated schools, Portobello Park, and Francois Dupuis rec complex, this home is a true gem in a sought-after neighbourhood! (id:19720)
RE/MAX Absolute Walker Realty
460 Jasper Crescent
Clarence-Rockland, Ontario
Welcome to this beautiful 2-bedroom, 2-bathroom bungalow in Clarence-Rockland. As you step inside, you'll be greeted by a bright and spacious living area, featuring a stunning gas stone fireplace that adds warmth and charm. The main floor is enhanced by soaring cathedral ceilings, creating an open, airy feel throughout the space. The dedicated dining area flows effortlessly into the kitchen, which boasts elegant birch cabinets with intricate moldings, ample storage, and stainless steel appliances. A cozy eating area with access to the rear yard makes it easy to enjoy al fresco dining.The spacious primary bedroom includes a walk-in closet and a private 3-piece ensuite for your comfort. An additional well-sized bedroom is ideal for guests or a home office, with a nearby 4-piece bathroom. An oak staircase leads to the unfinished basement with rough-in for a third full bathroom, providing endless possibilities for customization and additional living space. Outside, you'll find a deck and a fully fenced yard, along with a convenient storage shed for all your outdoor needs.The double gas-heated garage is a standout feature, offering insulated garage doors, hot and cold water access, and a floor drain. It's perfect for cleaning up or working on your car. This home is located in a quiet neighborhood with easy access to amenities and is move-in ready! (id:19720)
Exp Realty
845 Snap Hook Crescent
Ottawa, Ontario
Welcome to this exceptional 2-storey residence, perfectly situated in the thriving community of Half Moon Bay, within the rapidly growing suburb of Barrhaven. This beautiful home is just a short distance from top-rated schools, the Minto Recreation Complex, shopping centers, public transit, Costco, and offers quick access to Highway 416. Key Features: Location: Nestled in a family-friendly neighborhood with easy access to essential amenities. Home Details: 4 Bedrooms: Spacious accommodations with plenty of natural light. 4 Bathrooms: Including an lovely primary bedroom ensuite with a soak tub and separate shower. (technically 3.5 baths). Walk-in Closet: Ample storage space in the primary bedroom. 2nd Floor Laundry: Conveniently located for easy household management. Hardwood Flooring: Throughout the main and upper levels, providing a sleek and modern aesthetic. Kitchen: Equipped kitchen w/Stainless appliances & Granite Counters perfect for culinary enthusiasts. Finished Basement w/Laminate Flooring: Durable and stylish. Additional Full Bathroom Ideal for guests or family members. Garage: 2-car garage for ample vehicle storage. Exterior: Beautifully designed with a focus on curb appeal. This home offers the perfect blend of modern living, convenience, and community charm, making it an ideal choice for families seeking a vibrant and connected lifestyle in Barrhaven! (id:19720)
Real Broker Ontario Ltd.
1684 Trizisky Street
North Dundas, Ontario
Stunning Multi-Generational Home on 1-Acre Corner Lot! This exceptional multi-generational home, situated on a 1-acre corner lot, offers privacy and ample space for your family. Featuring an oversized driveway with plenty of parking and a grand garage with large windows, the property also boasts two separate dwellings, each with private front-door access. In-Law Suite: The in-law suite offers an open-concept living area with a custom kitchen featuring quartz countertops and 6 inch hardwood plank flooring. A loft area is perfect for a bedroom, office, or man-cave. The suite includes a luxurious full bath with a custom shower enclosure and a private covered porch with cement board decking. Main House: The main house showcases custom tile work in the foyer and opens into the heart of the home, where custom millwork, stunning beamwork and 6 inch hardwood plank flooring create a warm atmosphere. The kitchen is equipped with custom cabinetry, high-end appliances, and a large island. The living area includes a stone fireplace and vaulted ceilings. The primary suite offers a walk-in closet and a spa-like ensuite with a custom shower, standalone tub, and double sink vanity with quartz countertops. The guest bedroom has an ensuite bath and walk-in closet. Additional Features: Large covered back porch and two front porches for outdoor living. Access from the garage and main home, to the massive unfinished basement with oversized windows offers lots of potential. Separate utility room and water treatment systems and Generac system. Fully landscaped with 20 trees and loads of perennials. This home blends comfort, style, and practicality, offering ideal space for family, guests, and multi-generational living. Custom finishes and a spacious layout make this property the perfect choice. (id:19720)
Coldwell Banker First Ottawa Realty
1773 Diamondview Road
Ottawa, Ontario
Equestrian facility just minutes from Wesley Clover Parks! This 47.7-acre property features a beautifully maintained 5-bedroom century home with an updated kitchen, spacious dining and living areas with exposed beams, 2 full baths, and new flooring throughout. Ideal for horse enthusiasts or business-minded equestrians, the property includes 11 paddocks, 2 barns, a Coverall, a sand ring, a round pen, and scenic hacking trailsperfect for boarding, training, or expansion. Conveniently located 1 km from Hwy 417 and just 10 minutes from Kanata and Stittsville, with exciting future development potential. A rare opportunity to own a prime equestrian estate in a sought-after location! (id:19720)
RE/MAX Delta Realty
251 Des Violettes Street
Clarence-Rockland, Ontario
Welcome to 251 Des Violettes - A Warm & Inviting Bungalow in Hammond. From the moment you arrive, you'll feel the warmth and charm of this meticulously maintained 3+2 bedroom bungalow. Located on a spacious and beautifully landscaped lot in the peaceful community of Hammond, this home is a true gem where pride of ownership shines through. Step onto the elegant interlock front, complete with graceful area steps leading to the inviting front porch, a perfect spot to enjoy your morning coffee. Inside, the bright open-concept kitchen overlooks the dining area and backyard, creating a seamless flow for entertaining. The cozy living room, with its gas fireplace, is the perfect place to unwind and relax. The main level features three spacious bedrooms (one currently used as a home office), including a large primary suite with a luxurious ensuite and a generous walk-in closet. Downstairs, the partially finished basement extends your living space with two additional bedrooms, another cozy fireplace, a full bathroom with a shower, a spacious rec room, a bar area, and a dedicated storage area, ideal for guests, a home gym, or a hobby space. All you have to do is finish a portion of the ceiling. Step outside to your private backyard retreat, where a large 20x20 deck with a gazebo offers the perfect setting for summer BBQs & stunning sunsets. Enjoy the hot tub with an interlock landing, a year-round oasis for relaxation. For those in need of extra space, this property also includes a 12x24 insulated and gas-heated shed, complete with a Kohler 20KW electric standby generator to ensure peace of mind. This warm and welcoming home is the perfect blend of comfort, style, and modern conveniences. Don't miss the opportunity to make 251 Des Violettes your forever home! (id:19720)
Keller Williams Integrity Realty
206 Deerwood Drive
Ottawa, Ontario
Known for its family friendliness, Deerwood Estates is a country neighbourhood with quick direct access to many desirable locations such as 15 mins to Arnprior, Almonte or Kanata. Here in the Deerwood subdivision, 2.4 private acres with lovely spacious walkout bungalow, attached 2-car garage and, detached 3-car garage-workshop. You'll be pleased with all the extra spaces the 3+2 bed, 3.5 bath home offers your growing family, extended family and in-laws. Exterior of home is attractive Cambrian Fusion Stone and quality CanExel siding. Impressive wide interlock walkway leads up to front entrance. This home has many welcoming features, such as light-filled oversized foyer with wall of closets. Flooring is cherry Jatoba hardwood, ceramic tile and laminate. Spacious living room sparkles with sun shining thru all the windows. Kitchen wrapped warmly in solid cherry wood cabinetry and has full wall of cupboards, lots of room for prep and storage. Open to kitchen is the dining room with patio doors extending living outside on the big deck with BBQ hookup. The primary suite overlooks peaceful backyard; the windows have built-in honey comb blinds. Primary suite's walk-in closet is fabulous organizer and the 4-pc ensuite has separate shower plus deep soaker tub. Two more comfortable bedrooms, each one has walk-in closet with organizer. Main floor powder room and great laundry centre with sink and cupboards. Lower level walkout family room; den/office, two more comfortable bedrooms, 3-pc bathroom and, oversized big storage room. Detached 3-car garage is insulated, has hydro and overhead propane heater (rough-in exists for in-floor radiant heat); this garage also has double front doors and another large garage door at the back. Two paved driveway, each with its own entrance. Curbside garbage pickup, mail delivery and on school bus route. Just 15 mins to Pakenham ski hill and golf course or, 15 mins to Arnprior's boat launch on the Ottawa River. (id:19720)
Coldwell Banker First Ottawa Realty
56 Goldora
Ottawa, Ontario
Your own resort! Tweedsmuir on the Park is an enclave in the heart of Kanata Lakes offering adult lifestyle living & luxury. Belong to this community & you have access to clubhouse, inground pool, racquet courts(house is NOT in hearing distance!), winding trails & beautiful gardens plus all of your snow removal & lawn care! One of a kind opportunity to retire into your dream lifestyle! This home is the Balmoral model which offers over 1500 sq ft of living space on the main level.This 2 bedroom, 3 bathroom bungalow is situated not only in the most coveted adult-lifestyle community in Ottawa, but it is in the perfect spot.Views of greenery and nature from every window. Oversized driveway, with 2 car garage and interlock walkway. Step into the spacious foyer & right away you will feel how absolutely lovely this home is! Off the foyer is a den/bdrm with French doors.Open concept living room, dining room & office area with hardwood flooring & natural gas fireplace.Sliding glass doors have been put in to maximize view of backyard & the forest beyond.A renovated kitchen offers granite counters, pot lighting & newer appliances. Lots of storage & counter space! The primary bedroom has hardwood flooring, spacious walk-in closet & a large 5 piece ensuite.Crown molding through every bit of this home, even the closet! A full bath & good sized laundry room with storage & inside entry to garage complete the upper level.The finished lower level has high ceilings, a large family room with high-grade laminate & electric fireplace (the perfect spot for a media room, games room or to let the grandchildren run wild),a large 3rd bedroom & 2 piece bath. AN A+ LOCATION!! Just 4 steps down to your flat, private backyard with no one looking down at you. Easy access for your puppy & to your bbq.Plus a gazebo! This is easily one of if not THE best location in the entire resort development! Visitor parking & greenspace at the front. Windows & patio door 2021! HWT 2019, roof 2015, furnace 2013. (id:19720)
Innovation Realty Ltd.
259 Kirchoffer Avenue
Ottawa, Ontario
Location, location, location! Prime Westboro property with endless potential. This rare opportunity in one of Ottawa's most sought-after neighbourhoods offers limitless possibilities. Whether you're seeking a family retreat, an investment property, or a redevelopment project (R3E-zoned) this property provides incredible potential. Situated directly across from Westboro Beach and the Ottawa River, you'll enjoy breathtaking year-round scenery from multi-levels of the home and front veranda making it an ideal space for entertaining and relaxation. Enjoy an effortless commute downtown, walk to the heart of Westboro Village, or take advantage of the incredible outdoor lifestyle at your door step - bike paths, winter ski trails, scenic walking routes, and endless summer swimming at the beach. Plus, with amazing shops, restaurants, and entertainment just steps away, this location offers the perfect balance of convenience and charm. Don't miss your chance to own a one-of-a-kind property in a premier Ottawa location! Call today. (id:19720)
Innovation Realty Ltd.
816 Slattery's Field Street
Ottawa, Ontario
Welcome to 816 Slattery's Field Street situated in beautiful family/nature oriented Findlay Creek - steps to parks, schools, recreation/shopping, nature paths & future LRT Station(s). This stunning 4 bedroom, 3 1/2 bathroom home features many exquisite upgrades which include a dream kitchen (over $100,000 in builder upgrades) with an oversized granite island, an abundance of cherry/walnut cupboards and counter space, high-end Stainless Steel appliances, mosaic backsplash and a separate eating area - all open to the living/dining room which is perfect for entertaining! Gleaming hardwood throughout main level. Large separate office/den off dining room! The 2nd Level features a large Primary Bedroom with spacious walk-in closet and a 5 piece luxurious ensuite bath which features a separate tub and shower. The second level also boasts another 4 piece full bathroom and separate laundry room. Professionally finished basement includes large family room, plenty of storage and a fitness/exercise room! Detailed floor plans are included in the photos. (id:19720)
RE/MAX Hallmark Realty Group
188 Seabert Drive
Arnprior, Ontario
Brand-new, never-lived-in 2 bed, 2 bath bungalow townhome in one of Arnprior's newest communities. Built by Neilcorp, this home features an open-concept layout with tile and carpet flooring, laminate countertops, and brand new stainless steel appliances. The primary bedroom includes a walk-in closet and full ensuite bath. Enjoy convenient main-floor laundry, inside access to a single-car garage, and an unfinished basement for added storage or workspace. Located just 40 minutes from Ottawa with easy access to parks, trails, shopping, and restaurants. Available now for rent. **Blinds will be installed** (id:19720)
RE/MAX Hallmark Realty Group
2151 Avebury Drive
Ottawa, Ontario
PREPARE TO FALL IN LOVE with this meticulously maintained, CARPET-FREE HOME, situated on a prestigious 40 ft PIE SHAPED lot with over $200K in recent upgrades! The main floor features a dedicated living room, a formal dining area, and a spacious kitchen with ample cabinetry and high-end appliances. Upstairs, you'll find a massive primary bedroom with a luxurious 4-piece ensuite, along with three generously sized bedrooms, a 3-piece washroom, and the convenience of a dedicated laundry room. The finished basement offers even more living space, including a full bedroom, a full washroom, and a comfortable living area. Step into the expansive backyard, where you can enjoy an SEMI-INGROUND POOL (2023) with DECK & PATIO, perfect for summer relaxation. The backyard is beautifully finished with interlocking stone, ensuring a hassle-free, zero-maintenance experience. Plus, the extended driveway provides additional parking for your convenience. Notable upgrades include a new kitchen (2024), hardwood stairs (2024), pool (2024), interlocked backyard (2024), and finished basement (2024). Additional updates: roof (2019), hot tub (2019), AC (2018), and furnace (2013).Ideally located close to shopping, parks, amenities, and all the conveniences this vibrant community has to offer! DON'T FORGET to check out the immersive iGuide 3D tour of the home you wont want to miss it! (id:19720)
Exp Realty
921 Lakeridge Drive
Ottawa, Ontario
Welcome to this beautifully designed 2023-built Minto Georgian Model, a thoughtfully crafted home offering comfort, style, and modern functionality in one of Orleans most desirable communities. With 4 spacious bedrooms and 4 well-appointed bathrooms, this home offers over 3,000 sq ft of refined living space.The main floor features rich hardwood flooring, soft natural light, and a welcoming layout that blends everyday living with effortless entertaining. The kitchen is equipped with sleek quartz countertops, quality stainless steel appliances, and contemporary cabinetry, flowing seamlessly into a warm and inviting living room with a fireplace.A formal dining area provides space for gatherings, while a versatile den and a generous mudroom add to the homes practicality. Upstairs, the primary suite offers a peaceful retreat with a large walk-in closet and a well-designed 5-piece ensuite, complete with a glass shower and soaker tub. Three additional bedrooms offer great space and storage, and a separate laundry room adds everyday convenience.The fully finished lower level expands your living options with a spacious recreation area and a full 4-piece bathideal for relaxing or hosting. Outside, the insulated double-car garage, 200 AMP service, and finished landscaping complete this quality-built home.Located close to schools, parks, and everyday amenities, this home is a perfect fit for those seeking a balance of comfort and style in a mature, family-friendly neighborhood.24-hour irrevocable on all offers. Schedule B to accompany. (id:19720)
RE/MAX Hallmark Realty Group
2 - 2727 County 43 Road
North Grenville, Ontario
Ever dream of owning a business in the thriving health and wellness industry? This award-winning relaxation center in the heart of Kemptville offers a turnkey opportunity to step into a successful and established business. Designed to provide complete relaxation from the moment clients walk through the door, the space features three inviting salt rooms known for their numerous health benefits, including stress relief and improved respiratory health. Beyond salt therapy, the business offers the potential for workshops, alternative therapies, and holistic wellness services, making it an ideal opportunity for a practitioner looking to expand their own holistic or energy-based practice. The fully equipped space includes a bathroom, a change room with lockers, a security system, and an extensive inventory of furniture, décor, and essential wellness equipment. The current lease runs until April 2026, with an option to renew, providing stability for future growth. This is a rare opportunity to own a well-established business in a growing industry, perfect for investors, entrepreneurs, or wellness professionals looking to take their passion to the next level. NDA required. (id:19720)
Century 21 Synergy Realty Inc
107 Kyanite Lane
Ottawa, Ontario
welcome to this stunning three-storey townhouse, ideally located in the heart of Barrhaven, offering a harmonious blend of comfort, convenience, and contemporary design. This exceptional property features a spacious two-car garage, providing ample parking and storage space. The grand level offers a generous family room or office, perfect for a variety of uses.The second floor boasts an open-concept layout, with a beautifully appointed kitchen, bright living room, and elegant dining area, ideal for both entertaining and everyday living. On the third floor, you will find three well-sized bedrooms, complemented by two full bathrooms, ensuring privacy and comfort for the entire family. Located just moments away from grocery stores, restaurants, and public transportation, this townhouse offers the ultimate in urban living. Don't miss the opportunity to make this prime property your next home. (id:19720)
Home Run Realty Inc.
5 Lamoureux Street
The Nation, Ontario
Step into this charming raised bungalow, where you're greeted by a bright and airy front entrance with soaring cathedral ceilings and two spacious closets. A beautifully crafted oak staircase leads you to both the main level and the fully finished lower level.The main level is thoughtfully designed with crown molding throughout and offers three generously sized bedrooms, a full bathroom, and an ensuite powder room. You'll also find a cozy office/sunroom and a conveniently located laundry room. The kitchen features soft-close cabinetry, a pantry, and plenty of storage, while hardwood and ceramic flooring flows seamlessly throughout the home. With 1,310 sq. ft. of living space, this level offers both comfort and style.The lower level, equally spacious with 1,310 sq. ft. of living space, is a true extension of the home. Boasting soaring 9-foot ceilings and large windows that flood the space with natural light. Radiant in-floor heating ensures warmth and comfort, while the full bathroom with double sinks and a urinal adds a unique touch. This level is perfect for a "man cave" or family retreat. Additionally, you'll find upgraded trim work, a large storage room, an oversized bedroom with three large windows, and a spacious family room. A large walk-in closet, currently used as a movie and game room, adds even more versatility. Step outside to the expansive 10' x 12' back deck, complete with under-deck storage (5 feet high) and a propane hookup for easy barbecuing. The attached, fully finished, and insulated double car garage (21' x 21') offers plenty of room for vehicles and extra storage. The exterior concrete foundation is safeguarded by a durable plastic liner, offering peace of mind for years to come. Conveniently located within walking distance to all amenities, including a French public school, this home combines comfort, style, and practicality, making it the perfect place for your family to grow. (id:19720)
Exit Realty Matrix
102 Green Ash Avenue
Ottawa, Ontario
Welcome to 102 Green Ash Avenue located in a family oriented neighborhood In Richmond. Premium lot with no back yard neighbours! This immaculately kept home, newly built (less than 1 year old) with full Tarion Warranty and a 2 car garage, boasts 4 spacious bedrooms (all with walk-in closets) and 5 bathroom (including 2 with ensuites). With 3200 sf ft above grade living space and over 700 sq ft of finished lower level space, this home is ideal for multi generational family. 9-foot ceilings on the main and 2nd level with 8 ft doors. Beautiful hardwood and porcelain tile throughout. Step inside to a bright open-concept main level, light filled foyer, living room and formal Dining Room, is perfect for gatherings. Mud room w/ WIC , garage entry and 2 pce bath, Entertaining size Great room w/gas fireplace open to the bright & spacious chef's kitchen w/pantry, beautiful quartz counters, maple cabinets, large breakfast bar island and sleek stainless steel appliances. Gleaming hardwood stairs lead you to the 2nd level with a loft area/study space. Primary bedroom with 2 walk-in closets, ensuite with separate soaker tub, glass enclosed shower and oversized vanity w/quartz and double sinks. Second Ensuite bedroom ensures privacy with its own ensuite with glass enclosed shower. 2 additional bedrooms share a Jack & Jill bath. The home offers convenient 2nd floor laundry room with walk-in linen closet which provides practicality to the layout. The finished basement offers a versatile recreation room with large light-filled windows and an additional 3 pce bath. Must be seen to appreciate. (id:19720)
Grape Vine Realty Inc.
33 Valencia Street
Ottawa, Ontario
Welcome to this stunning and spacious home featuring beautiful hardwood & tile flooring throughout the main level. The bright eat-in kitchen w/ granite countertops flows into a large family room, complete with a cozy gas fireplace. The main level also includes a formal dining room and a comfortable living room. Upstairs, you'll find an expansive master bedroom with a sitting area and luxurious four-piece ensuite, along with three additional generously sized bedrooms, one with its own three-piece ensuite. The lower level adds two spacious bedrooms, a full bathroom, & a large entertainment area, ideal for movie nights.The large backyard, surrounded by privacy trees and a fenced perimeter, creates a perfect oasis for relaxation and outdoor fun. Located in a fantastic family-oriented neighbourhood, this home is perfect for kids and adults seeking a peaceful central Barrhaven location. (id:19720)
Exp Realty
61 Adrift Street
Ottawa, Ontario
Welcome to 61 Adrift Street, a beautifully designed home in the sought-after Minto Mahogany subdivision. This spacious and elegant residence offers an ideal blend of modern comfort and timeless sophistication, perfect for families looking for a well-appointed home in a prime location. Main Level: Step inside to soaring 12 ceilings and an open-concept layout designed for both functionality and style. The gourmet kitchen features a massive central island, ample counter space, and a walk-in pantry, making it a chefs dream. The great room is perfect for gatherings, while the formal living and dining rooms provide an elegant space for entertaining. A den offers a quiet retreat for work or relaxation. Additional highlights include a mudroom, second walk-in pantry, and an oversized garage. Second Level: Upstairs, the primary suite is a private oasis, featuring a huge walk-in closet and a luxurious ensuite. A second bedroom includes its own walk-in closet and ensuite, while bedrooms three and four share a Jack & Jill bathroom. Each bedroom offers generous closet space, including walk-in closets for bedrooms 3 & 4. A spacious laundry room, walk-in linen closet, and a cozy sitting area complete the upper level. Upgraded kitchen, lighting Hardwood, Flooring and Ceramic tiles throughout. (id:19720)
Grape Vine Realty Inc.
3758 Kennedy Avenue
North Glengarry, Ontario
Welcome to 3758 AppleHill, a beautifully restored century home offering the perfect blend of charm, tranquility, and modern convenience. Nestled on a quiet street, this 3-bedroom country home has been lovingly updated with newly installed flooring, an updated kitchen, new roof, updated siding, electrical upgrades, and modern kitchen plumbing. A cozy gas fireplace, installed in 2022, adds warmth and character to the living space, creating the perfect spot to relax and unwind. This home also boasts two three-season porches, providing additional living space and a perfect place to enjoy the outdoors in comfort. A spacious back deck, complete with a pergola, is ideal for hosting guests or enjoying lazy summer evenings. The backyard overlooks a serene wooded lot with no rear neighbors, offering ultimate privacy and a peaceful retreat. There's plenty of space to create a vegetable garden and embrace outdoor living to its fullest. A 12x20 garage offers additional storage or can serve as a workshop an invaluable outbuilding for any homeowner. Located just minutes from Alexandria, you'll enjoy the charm of a quaint village while being close to all the amenities you need. Cornwall is only 30 minutes away, and Ottawa is just an hour's drive, making this location ideal for those seeking a peaceful lifestyle without being too far from urban conveniences. Whether you're seeking a quiet escape or a home for entertaining, this property has it all a blend of original character and modern upgrades in a tranquil country setting. (id:19720)
Sutton Group - Ottawa Realty



