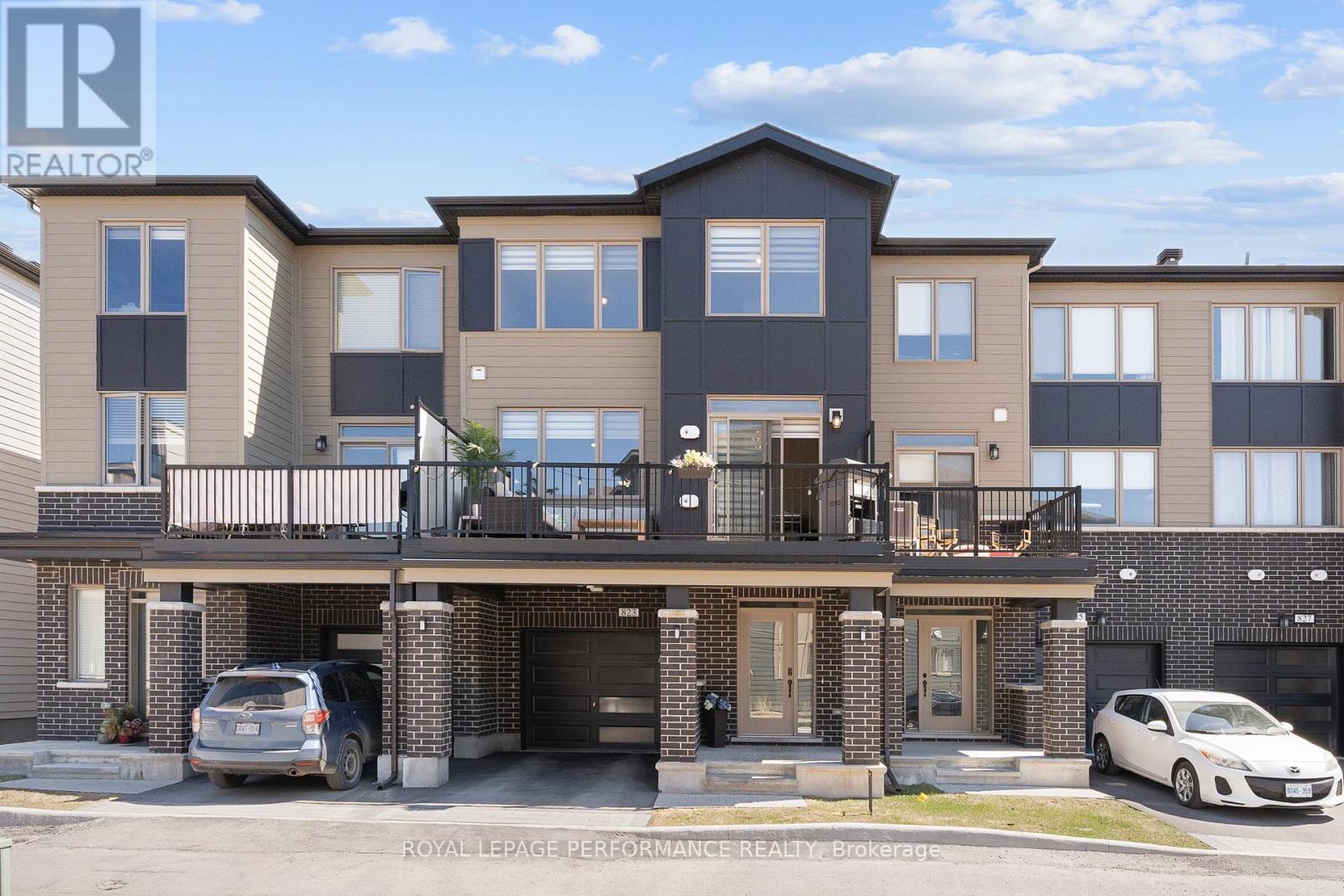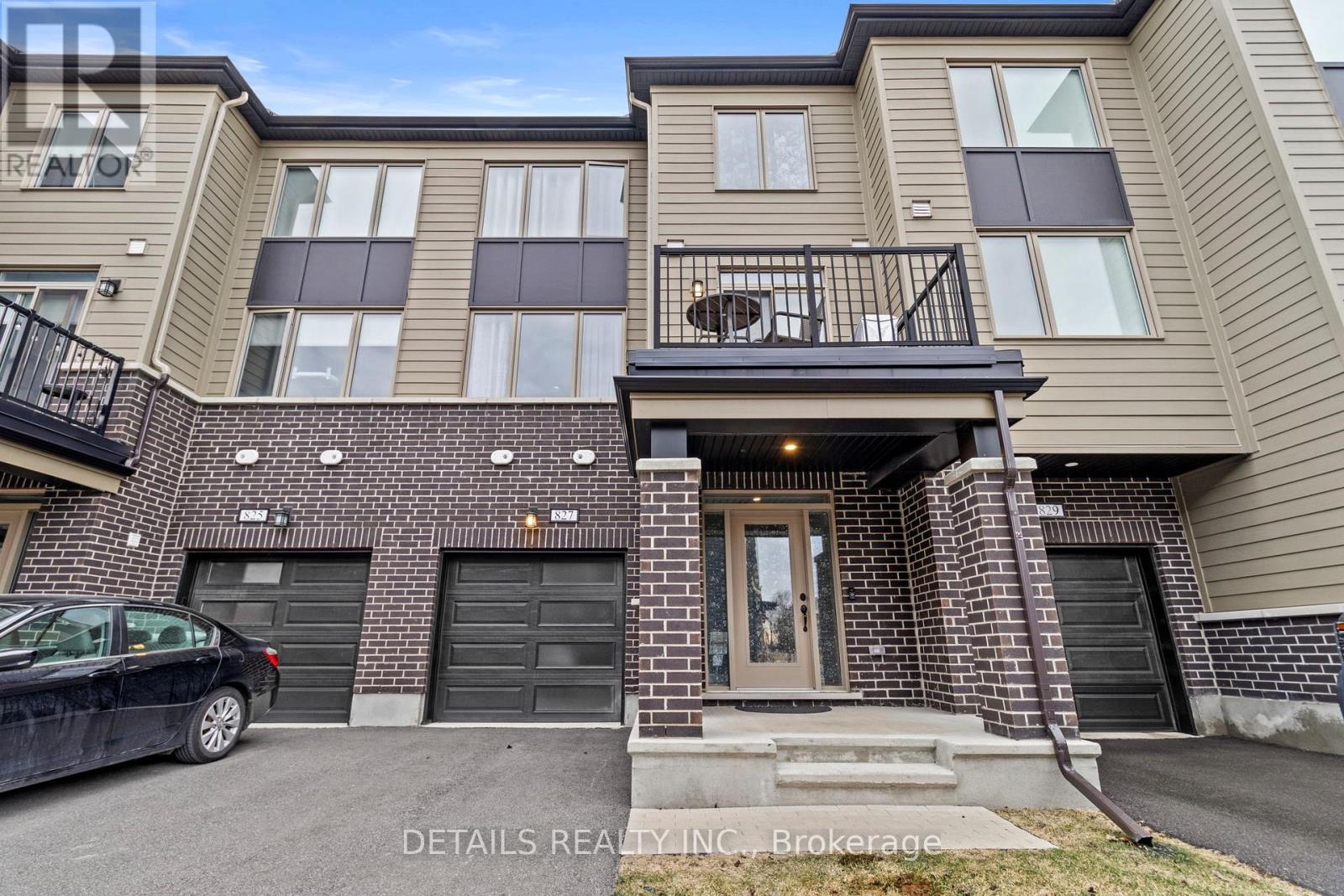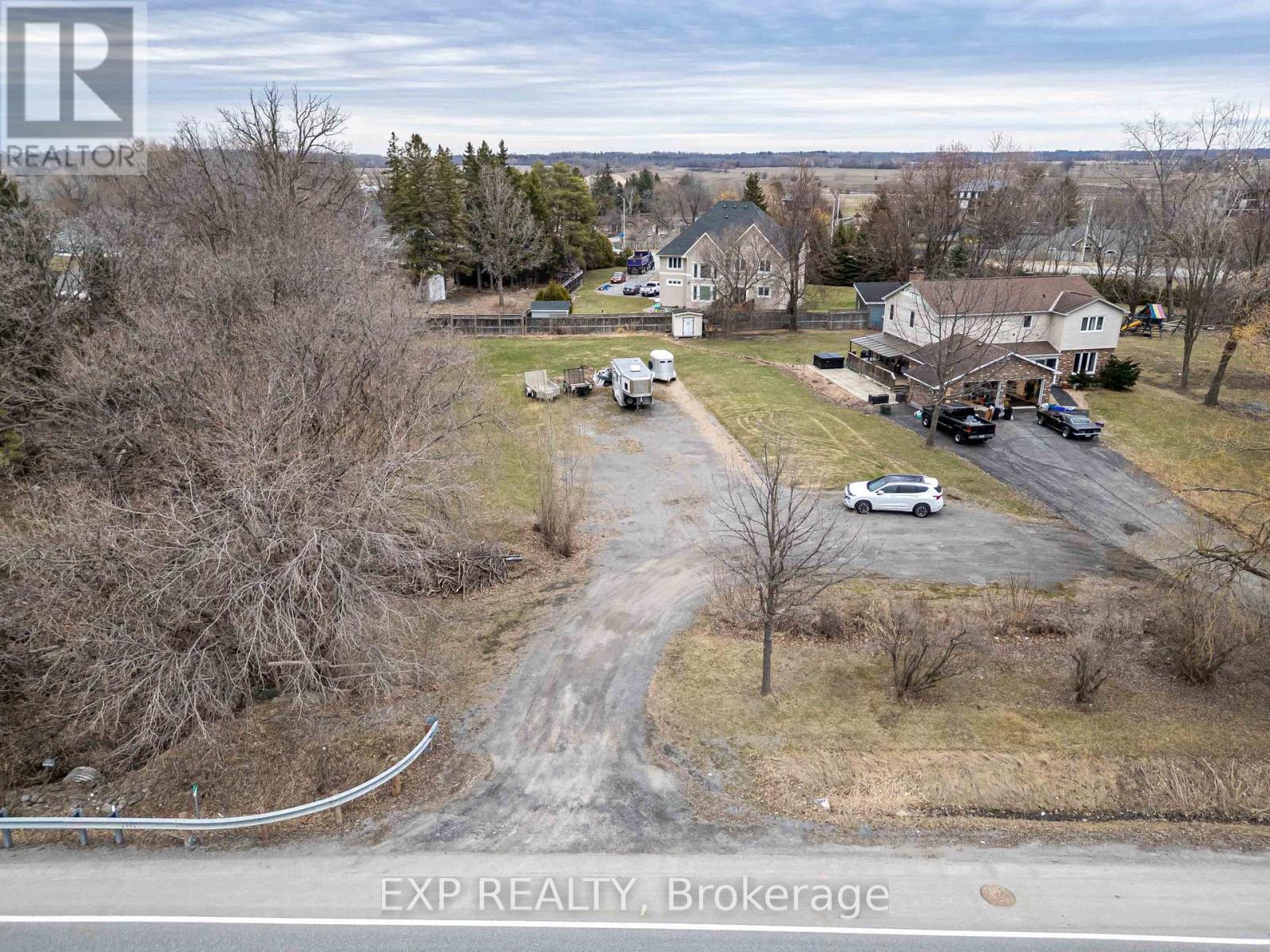Ottawa Listings
3573 Navan Road
Ottawa, Ontario
Discover exceptional value and untapped potential in this beautifully updated 3-bedroom, 1-bathroom home. Nestled on an opportune lot of over half an acre, this home offers the peacefulness of country-style living while being just 20 minutes from downtown. Step inside to a bright and inviting main floor, where natural light floods the spacious living and dining areas. The new kitchen is a standout with ample cabinetry, plenty of counter space, and a seamless flow for effortless entertaining. A versatile main floor bedroom can easily function as a 3rd bedroom or home office. Upstairs, two well-sized bedrooms provide comfortable and versatile spaces for family or guests, while the beautifully updated bathroom adds a fresh and stylish touch. The basement, offering a blank canvas, could be transformed into a lower-level suite complete with a private entrance. A truly unique opportunity for those seeking a balance between rural serenity and urban accessibility. Close to top-rated schools, transit, and everyday amenities. Some photos are virtually staged. (id:19720)
RE/MAX Absolute Walker Realty
760 Mikinak Road
Ottawa, Ontario
Discover this charming two-bedroom stacked terrace home located in the sought-after Wateridge Village community, just steps away from the beautiful Ottawa River. This bright corner unit offers ample functional living space with an open floor plan, showcasing a spacious living/dining area adorned with high-quality laminate flooring. The modern kitchen is a standout feature, boasting rich cabinetry and sleek granite countertops with breakfast bar.On the lower level, youll find two generously sized bedrooms, complemented by a large full bathroom and convenient in-unit laundry and storage. This fantastic location is only minutes from downtown Ottawa, Montfort Hospital, CSE, CSIS, CMHC, the Blair LRT, and major highways 174 and 417. Enjoy the vibrant amenities of Beechwood Village and St. Laurent Shopping Centre nearby. (id:19720)
RE/MAX Absolute Walker Realty
298 Ebbs Bay Drive
Drummond/north Elmsley, Ontario
This cozy 4 bedroom property is an incredible value as a year round residence, investment property or a great cottage getaway. Situated in the lovely waterfront community of Ebbs Bay Drive, this home shares a 40' deeded right of way to the shores of the Mississippi lake. Enjoy breathtaking views from the wrap around deck. Just look around at some of the newer builds in the area and let your imagination picture the possibilities. There is so much potential in this home! Open concept main floor has hardwood flooring, pot lights, a kitchen with breakfast nook and patio doors to the front yard. There is a 2 piece powder room tucked away by the front entrance. Wood beams and lots of windows add to the relaxed and comfortable atmosphere. Upstairs there are 4 bedrooms, a 3 piece bath with shower and laundry. Two of the rooms are currently set up with bunk beds that have a double on the lower and a single on the top. Lots of room for the kids. The primary bedroom has access to the deck. There is an annual fee for maintenance of the road of $185. (id:19720)
RE/MAX Hallmark Realty Group
44 Seymour Avenue
Ottawa, Ontario
Fantastic location near General Burns park with swimming , tennis , outdoor rink , baseball , soccer and basketball. Walk to shopping , banking ,Movati , drug store ,Hortons, and so much more . Enjoy the privacy of not having anything directly behind your yard. Multiple schools in the immediate vicinity , as well as major bus routes. The home is move in ready with new roof with transferable 50 yr warranty, new baths in 2011,furnace and AC 2012, kitchen windows 2023, rest of windows and patio door 2012,garage door 2011, chimney resoration 2021, screened eavestroughing 2022. Beautiful oak hardwood floors throuout , newly updated rec room with new carpets and modern lighting . Just move right in and Enjoy. (id:19720)
RE/MAX Hallmark Realty Group
823 Kiniw Private
Ottawa, Ontario
* OPEN HOUSE SATURDAY APRIL 26 2:00 - 4:00 * Modern 2020 Mattamy Home in Wateridge Village Central. Welcome to this luxurious 3-storey townhome, Located in the sought-after vibrant New community tucked between prestigious Rockcliffe and Rothwell Heights. This spacious 1,640 sq. ft. home features 2 bedrooms, 2.5 bathrooms, and 2 parking spaces (1 garage + 1 driveway). With premium builder upgrades, and custom zebra shades, freshly painted (2024), this home blends modern comfort with upscale finishes. GROUND LEVEL features a large welcoming foyer with direct access to the garage, storage room. SECOND LEVEL offers an airy, open-concept living/dining/kitchen layout with 9-ft ceilings, luxury wide plank laminate flooring, and large windows for loads of natural light. From the dining room, access an oversized balcony (22x8 ft), ideal for summer lounging or hosting guests. The upgraded kitchen boasts granite countertops, a double sink, and stainless-steel appliances (2024), and ample cabinet space is perfect for everyday living or entertaining. A convenient powder room & in-unit laundry complete this level. THIRD LEVEL with luxury wide plank laminate flooring (2024) offers a bright & oversized primary bedroom with 3-piece ensuite and a large walk-in closet. A generously sized second bedroom & another full 3-piece bathroom offer flexibility for families, guests, or roommates. Live in the heart of one of Ottawa's fastest-growing, centrally located communities that is rich with parks, green spaces, and picturesque walking trails along the Ottawa River. Minutes to Montfort Hospital, CSIS & CSEC, Downtown core, public transit, top-rated schools, Costco, Gloucester City Center mall, and St. Laurent Shopping Centre. This stunning home is ideal for professionals, small families, or investors seeking luxury, lifestyle, and location in one incredible package. $175/mnth for Common Area Maintenance, Management Fee, Snow & Garbage Removal. This beauty is a must-see! (id:19720)
Royal LePage Performance Realty
827 Kiniw Private
Ottawa, Ontario
Proudly owned by its original resident, this stylish 2-bedroom, 1.5-bath luxury townhome offers the perfect blend of modern design, comfort, and low-maintenance living ideal for young professionals and couples. An artist lives here, and it shows in the thoughtful, creative touches throughout the space. Enjoy your morning coffee on the private balcony, taking in serene views in a peaceful, upscale neighborhood. Located within walking distance to Montfort Hospital and just 5 km from downtown Ottawa, you'll enjoy easy access to culture, entertainment, and shopping including St. Laurent Shopping Centre and Costco. Surrounded by nature trails, you can walk or bike to the Ottawa River and explore nearby parks complete with splash pads, tennis courts, sports fields, and more.827 Kiniw Private offers the best of both worlds: the energy and convenience of urban living, paired with the tranquility and beauty of nature right outside your door. Come see why this townhome is more than just a place to live - it's a lifestyle. Urban convenience meets natural charm! Association fee of $175 includes maintenance of common roads and landscaping. (id:19720)
Details Realty Inc.
2965 Merivale Road
Ottawa, Ontario
Prime location inside city limits! This ready to build lot offers a flat 0.6-acre perfectly situated just 5 minutes from Ottawa International Airport, Fallowfield VIA Station, and all the conveniences of Barrhaven and Riverside South. Bonus, it sits right across from the RCMP building. Build your dream home with confidence with these pre approved plans included in the sale. Or use the tools provided to create your own dream! City sewer infrastructure runs along Merivale Road and ready for hook up. Lot survey, topographical survey, Headwater drainage assessment, and slope stability report are ready to go. As well as drawings and city approvals. Dont wait on this one - it is time to build your dream home in the location you want to live in! (id:19720)
Exp Realty
35 Acacia Avenue
Ottawa, Ontario
Set in this historic Lindenlea neighbourhood, this beautifully updated 4-bedroom semi-detached home offers the perfect blend of 1930s character and contemporary upgrades in the elegance of Acacia Avenue and the charm of Beechwood Village. This home welcomes you with a gracious front veranda, stone walkways, and a warm foyer featuring inlay hardwood flooring. Inside, a thoughtfully designed layout includes an entertainment-sized dining room .The bright livingroom is anchored by a gas fireplace,ideal for hostin g or relaxing with views of your private yard. The updated kitchen blends function and style with quality finishes and side access to your backyard. Recent upgrades include Verdun windows (2021)and Skylight 2021, stone window sills (2024), a high-efficiency heating system (2023), and a heat pump with two A/C units (2021), ensuring year-round comfort. A spa-like bathroom features a glass-enclosed shower and luxurious soaker tub, offering a peaceful retreat after a long day.Enjoy rich hardwood flooring throughout, a newer side-entry deck and stairs (2023), private parking, and a quiet backyard oasis. The walkout basement , with additional rec room and plenty of storage also offers excellent potential for future plans whether as a guest suite or studio. Located in one of Ottawa's most walkable and picturesque communities, this home is amenity rich and education is steps away. With tree-lined streets, nearby parks, and boutique shops and cafés just around the corner, Lindenlea offers a rare blend of serenity and convenience and ideal place to call home. (id:19720)
Royal LePage Performance Realty
327 Hazel Crescent
The Nation, Ontario
Welcome to Blue Mountain I, a beautifully designed open-concept bungalow that effortlessly blends style and functionality for the perfect living experience. This unit sits on a huge premium pie shaped lot worth 20k, already included in the price! The bright and airy chefs cuisine, complete with a spacious island and walk-in pantry, will satisfy your culinary needs. The separate dining and living areas are perfect for entertaining or enjoying quality time with your family. Retreat to your luxurious primary suite, complete with a spacious walk-in closet and a spa-like 3-piece ensuite that will have you feeling relaxed and rejuvenated. The 3rd bedroom can easily be converted into a home office or playroom to suit your needs. A second 3-piece bathroom on the main level for your guests or kids, and a convenient laundry room. This stunning home is nestled in the vibrant community of Limoges, home to a brand-new Sports Complex and just steps away from Larose Forest, Ecole St-Viateur and Calypso Water Park! (id:19720)
Exp Realty
341 Hazel Crescent
The Nation, Ontario
Welcome to the White Rock! Discover your ideal townhome, where sophistication and practicality blend seamlessly! This exquisite property offers a spacious open-concept design, perfect for modern living. The gourmet kitchen is a chef's dream, featuring abundant cabinetry, a large island, and ample counter space for all your culinary creations. The expansive living room provides a cozy retreat, with direct access to a private outdoor terrace from the dining area perfect for hosting gatherings or enjoying peaceful evenings outdoors. Upstairs, you'll find three beautifully designed bedrooms, including a master suite with a walk-in closet and a spa-inspired ensuite bathroom. The convenient second-floor laundry room ensures that chores are a breeze. Every inch of this home radiates charm and refinement, creating the perfect setting for memorable moments. Located in the thriving community of Limoges, you're just moments from the picturesque Larose Forest, the thrilling Calypso Park, and a newly built sports complex. Embrace a lifestyle of elegance, convenience, and leisure make this townhome yours today! End unit available for $539,900! (id:19720)
Exp Realty
929 Katia Street
The Nation, Ontario
Welcome to the Amethyst! This 1771 Sq.Ft. 2-story home is beautifully designed for the growing families. Your main floor welcomes you with your living room, which leads you to your dining, and large kitchen area. As you walk through your kitchen, you will find your convenient powder room, and mudroom, where your washer and dryer are located. As you walk up the stairs to your second floor, you will find your 1st bathroom, your 1st bedroom, your 2nd bedroom which features a walk-in closet, and the master bedroom, featuring a walk-in closet and a large ensuite. For added convenience, the Amethyst model also features a 2-car garage. The unspoiled basement has a 3-piece plumbing rough in, perfect for your future home plans. The front exterior of the home is finished with a mix of stone and black aluminum windows: giving your home a modern and gorgeous look! All Benam models include: 9 ft ceiling on the main floor, kitchen cabinets all the way up to the ceiling, engineered hardwood floors in the open areas and hallways on main floor, Spray foam on the joist rim cavities. Optional Upgrade: For an additional $15,000 land premium, you can enhance your backyard with a beautiful pond, creating a serene and picturesque outdoor space. (id:19720)
Exp Realty
56 Mayer Street
The Nation, Ontario
Welcome to the Sapphire model! This beautiful home offers a thoughtfully designed layout, starting with a cozy front bedroom and stairs leading down to the basement. As you continue through the home, you'll be greeted by a spacious open-concept living area that seamlessly combines the kitchen, dining, and living room perfect for both entertaining and everyday living. The main floor also features a convenient laundry room, a second bedroom, and a luxurious master suite with a generous walk-in closet and a private ensuite bathroom. An additional full bathroom completes the space. With soaring 9 ceilings on the main floor, the home feels bright and open. The basement is thoughtfully roughed in with a 3-piece plumbing setup, allowing you to easily add a bathroom in the future to suit your needs. The exterior of the Sapphire model is equally impressive, with a stunning mix of stone, canexel, and black aluminum windows, creating a modern, stylish curb appeal. This home offers the perfect blend of comfort, style, and future potential. Optional Upgrade: For an additional $15,000 land premium, you can enhance your backyard with a beautiful pond, creating a serene and picturesque outdoor space. (id:19720)
Exp Realty













