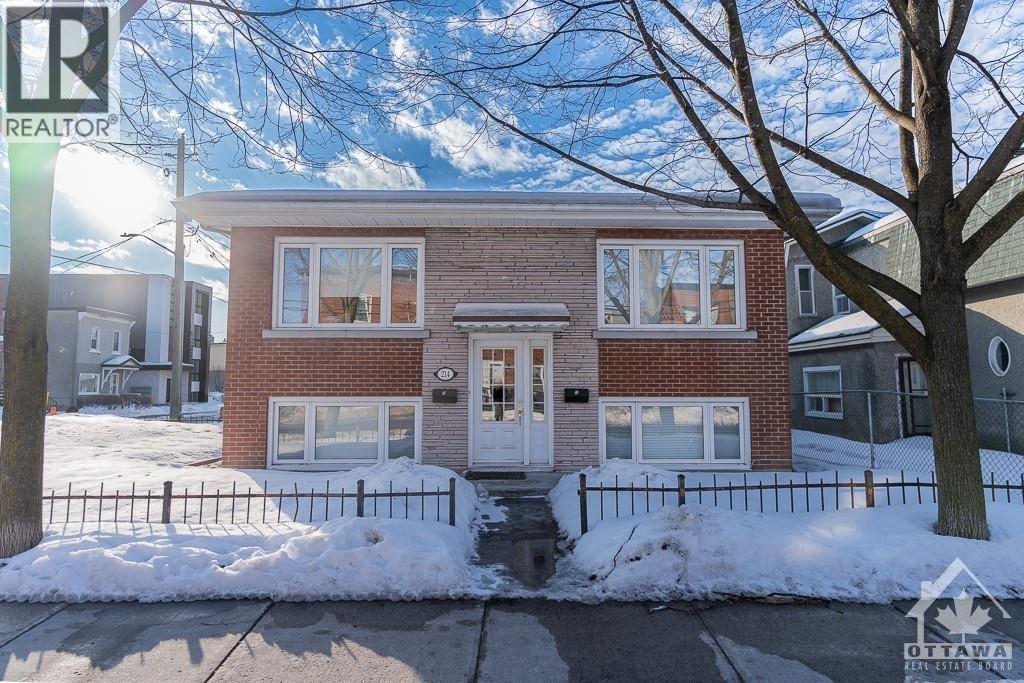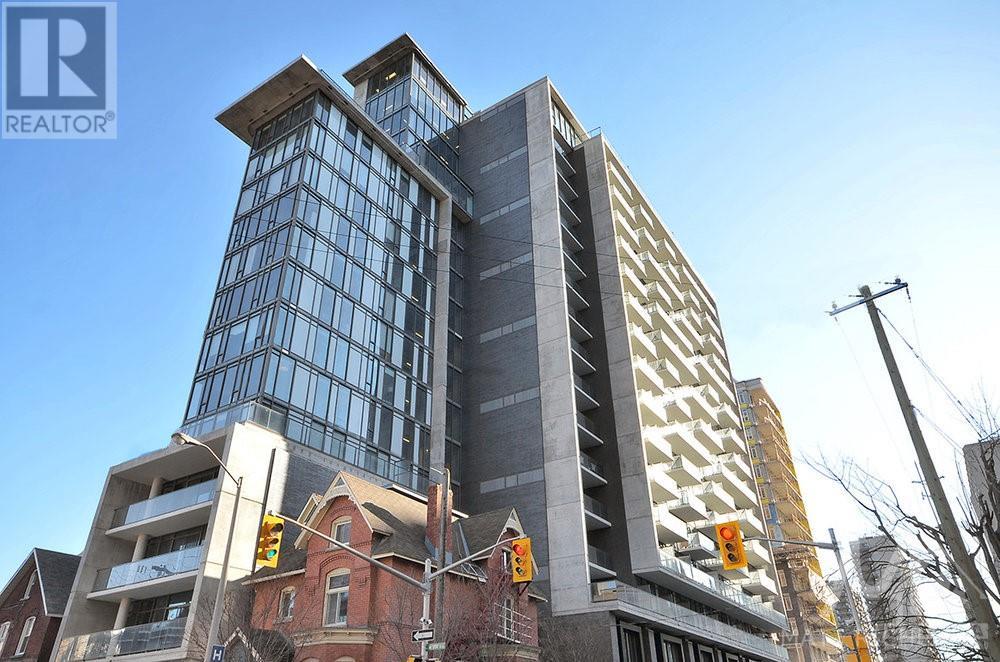Ottawa Listings
1218 Cope Drive
Ottawa, Ontario
*OPEN HOUSE NOV 23rd 12-4PM (Meet at 707 Ploughman)* Brand NEW home, under construction, models available to show! The Chester model, END UNIT by Patten Homes elevates modern living with its stunning design, featuring 3 beds and 3 baths, and finished to an exceptional standard. The main floor's open-concept layout is perfect for everyday life and entertaining. Spacious kitchen w/ large island & breakfast bar flows effortlessly into the main living/dining area. Enjoy the convenience of the main floor laundry and powder room. On the upper level, awaits a luxurious primary suite featuring a 4-piece ensuite and walk-in closet. While the well-sized second and third bedrooms offer large windows and ample closets space and are conveniently located near the full bathroom. Finished ground floor level provides direct access to the garage and is home to the foyer area and utility room for your storage needs. Customize your new home with a range of high-quality finishes & upgrades. (id:19720)
Exp Realty
1180 Cope Drive
Ottawa, Ontario
*OPEN HOUSE Nov 23rd 12-4pm (meet at 707 Ploughman) Brand NEW home, under construction, models available to show! The Beckwith model END UNIT by Patten Homes elevates modern living with its stunning design, featuring 3 beds and 3 baths, and finished to an exceptional standard. The main floor open layout is perfect for everyday life & entertaining. Spacious kitchen with large island & breakfast bar flows effortlessly into the living area. From here access the 6' x 4' wood deck in the rear yard, ideal for outdoor gatherings. Upstairs, find a luxurious primary suite featuring a sophisticated 4pc ensuite & walk-in closet. Family room with cozy gas fireplace provides a welcoming space for relaxation, while the well-sized second & third bedrooms are located near a full bathroom and laundry. Finished lower level rec room creates opportunity for additional living space-family room, home office, or gym. *Photos of Beckwith model at 700 Ploughman to show quality of finish only* (id:19720)
Exp Realty
36 Ember Glow Court
Stittsville, Ontario
Rare opportunity in the heart of Stittsville! A custom executive bungalow that redefines luxury living. Nestled on a premium lot at the end of a quiet cul-de-sac, this home offers the perfect blend of privacy, elegance, and convenience. The foyer welcomes you to an expansive open-concept design w/ seamlessly connected living spaces filled w/ exceptional quality finishes. From the great room feat a stunning stone fireplace, huge window overlooking the backyard, to engineered hardwood flooring throughout both levels, to a show stopping open concept basement, to the gourmet chefs kitchen w/ high end appliances, large island, & spacious pantry. This home will not disappoint. The backyard is a serene retreat with custom interlock patio, charming pergola, & plenty of privacy. Oversized double garage, custom interlock driveway, & secondary access to L.L. for potential of SDU. Don’t miss this rare chance to own a one-of-a-kind property in one of Stittsville’s most sought-after locations. (id:19720)
Red Moose Realty Inc.
570 De Mazenod Avenue Unit#705
Ottawa, Ontario
Welcome to unit 705 in the elegant River Terraces II of Greystone Village. Overlooking the Rideau River, this 2 bedroom + den suite sits at approx 1,100 sqft and has soaring 10 foot ceilings with enormous windows offering tons of natural light! A modern Barry Hobin design, the unit has a custom waterfall edge kitchen peninsula, Bosch induction cooktop and upgraded cabinetry. Primary suite large enough for king bed and night tables! Quaint balcony equipped with a natural gas hook-up for year round BBQing! Fantastic building amenities including gym, lounge, guest suites, yoga studio, bike/kayak storage, car and PET washing stations! Steps to the revitalized Main Street with new restaurants/cafes/farmers market. Walk to the Glebe/Lansdowne across the Flora Footbridge or paddle board along the Rideau River! Trails and bike paths are at your door connecting you to downtown. Simply move in and enjoy the amazing lifestyle in Old Ottawa East. Come check out luxury urban living! (id:19720)
RE/MAX Affiliates Realty Ltd.
530 De Mazenod Avenue Unit#107
Ottawa, Ontario
Welcome to unit 107 at the beautiful, Barry Hobin designed, River Terraces I in Greystone Village. This elegant 1 bedroom + den, terrace level unit, sits at 675sqft and offers tons of upgrades including a custom kitchen island, kitchen cabinets, lighting and flooring! Serene 300sqft terrace with water and BBQ hook-up offers endless possibilities for gardeners and outdoor living. The unit also comes with underground parking and TWO storage units, with one located conveniently across the hall. Fantastic building amenities including gym, lounge, guest suite, yoga studio, bike/kayak storage, car and pet washing stations! Steps to the revitalized Main Street with new restaurants/cafes/farmers market. Walk to the Glebe/Lansdowne across the Flora Footbridge or paddle board along the Rideau River! Trails and bike paths are at your door connecting you to downtown. Simply move in and enjoy the amazing lifestyle in Old Ottawa East. Come check out luxury urban living! 24 hr irrevocable on offers. (id:19720)
RE/MAX Affiliates Realty Ltd.
1425 Vanier Parkway Unit#246
Ottawa, Ontario
Welcome to Les Terrasses Francesca, This Huge 1Bed 1sanctuary located in the heart of Manor Park. This community-focused haven with dedicated onsite staff for your peace of mind and features luxury amenities such as an indoor heated saltwater pool, tenant lounge, fitness facility, party/games room and storage. With options to include heated underground parking. The suite boasts modern elegance and convenience with ensuite laundry, hardwood flooring, stainless steel appliances, and granite countertops. Ideally situated near the Rideau River, Ottawa River, Loblaws, Restaurants and more. With easy convenient access to the Queensway and Ottawa's Downtown Core. You're just minutes from Parliament Hill, Major's Hill Park, and Ottawa-U. Experience elevated living at Les Terrasses Francesca. 24 hr irrevocable on offers. Underground parking is included in the rental amount. Application Requirements: Proof of income (3-months of bank statements OR 3 most recent pay stubs, and last NOA) (id:19720)
Exp Realty
2629 Watermusic Bay
Ottawa, Ontario
Wonderful street, great layout, meticulously maintained home just hit the market! Covered porch brings you in & the soaring openness to the 2nd level exudes natural light & openness, 9' ceilings also thruout this level.Den w/double doors, kitchen w/warm toned cabinetry set off by tasteful quartz is centrally located & perfectly laid out for the cook! Oversized dining room opens to living room w/vaulted ceilings & 2 large windows overlooking fenced yard. This level has the primary bdrm w/spa like 4 pc. ensuite & walk in closet. Laundry & powder room finish this space. The 2nd level has an open loft, 2 bdrms separated by a 4pc bth - great for a teenager or guests! Lower level recently professionally finished with family room, 4th bedroom & fantastic 3 pc. bath. A designer kitchenette sleekly inset for convenience on this level. There is added storage as well as a workspace & utility room. Great sized lot is a blank canvas awaiting your landscaping vision everything else is done for you! (id:19720)
RE/MAX Affiliates Realty Ltd.
214 Hannah Street Street
Ottawa, Ontario
Renovated Legal Duplex – Take advantage of a unique legal duplex opportunity before the spring market heats up! Whether you’re an investor or looking for a home with rental income, this property combines modern renovations, strong financials & redevelopment potential. Property Features: 2 Units: Unit 1: Lower Unit Bright 2-bedroom unit rented at $1,790/month to long-term tenants. Separate Garage: Perfect for storage or additional rental income. Unit 2 (Vacant): Upper Unit Renovated 3-bedroom unit with modern finishes, ready to rent at a projected $2,300/month, or ideal for owner-occupancy. Separately metered, tenants pay all utilities. Zoning: R4 – excellent potential for redevelopment or future expansion. Why This Property is a Smart Buy: • Investors: Net Income: $42,770/year. ROI: Solid 5.5% at the current list price. Homeowners: Move into the vacant unit and let rental income help with your mortgage! Financial Snapshot: Annual Property Taxes (2024): $4,678. Annual Insurance: $1,632 (id:19720)
Exp Realty
6 Mona Mcbride Drive
Arnprior, Ontario
Welcome to the "Heritage 2" – a stunning 2+1 bed, 3.5-bathroom townhome situated on a premium lot in Arnprior. This energy-efficient home offers a thoughtfully designed open-concept layout, with a bright, modern kitchen featuring quartz countertops, blanco granite pearl black double sink, an eating bar, and elegant pendant lighting. The kitchen flows into a sun-filled living room adorned with a beautiful accent wall, creating an inviting space for relaxation and entertaining.Upgraded TORLYS waterproof flooring spans the main floor, ensuite, and main bathroom, adding durability and style. The fully finished basement provides a spacious rec room, an additional bedroom, and a 3-piece bathroom.Outdoors, enjoy a finished deck complete with a pergola—perfect for outdoor dining and relaxation.This home balances style, comfort, and energy efficiency, making it a fantastic choice for modern living in Arnprior. Don't miss the opportunity to view this exceptional property! (id:19720)
Exp Realty
224 Lyon Street Unit#604
Ottawa, Ontario
UPSCALE LUXURY RENTAL on the 6th floor of Ottawa's iconic 'Gotham', which offers an unbeatable walkable LOCATION + CHIC AMENITIES. Located centrally to Centretown, Little Italy and Hintonburg and JUST STEPS TO restaurants, cafes, shops, Parliament Hill and easy access to groceries, banking & transit. This one bedroom PLUS DEN/office offers an EXPANSIVE WALL OF WINDOWS flooding the entire space in natural light and concrete ceilings that highlight the chic industrial style. High-end finishes throughout include upgraded cabinetry, hardwood floors, quartz countertops, stainless steel appliances (including a gas stove), in-unit laundry & storage locker. Enjoy a glass of wine or your morning coffee from your private balcony, complete with gas BBQ hookup. Building amenities include several common gathering areas, concierge service, 2nd flr BBQ area, party room & bike storage. HEATING & A/C INCLUDED. Tenant only pays hydro. Experience the perfect location for work/ life balance. Exquisite. (id:19720)
RE/MAX Hallmark Realty Group
2 Mapleridge Lane
Smiths Falls, Ontario
WELCOME HOME! LOVELY BUNGALOW BURSTING WITH PRIDE OF OWNERSHIP, NESTLED IN A QUIET & DESIRABLE RESIDENTIAL COMMUNITY. TOTAL PLEASURE TO SHOW. LAYOUT IS WELL CONFIGURED FOR MN FLR LIVING PERFECT FOR RETIREMENT W/ADDED BONUS OF HUGE PARTIALLY FINISHED(DRYWALLED) BASEMENT FOR EXTRA BDRMS, FAMILY ROOM, WORKSHOP, OFFICE, COLD ROOM AND STORAGE ALLOWING FOR MORE SPACE THAN A GROWING FAMILY NEEDS. LRG FOYER ENTRANCE, WIDE HALLS-LIV/DINING COMBO W/HRDWD FLRS & LOTS OF NATURAL LIGHT, WORKING KITCHEN AREA, UPDATED COUNTERS/PLENTIFUL WOOD CABINETS-3 PATIO DOOR WALKOUTS TO REAR WOOD/COMPOSITE DECK. UNIQUE EAT-IN SITTING ROOM W/GAS FPLACE. MN FLR LAUNDRY, 2 PC BATH, SIDE ENTRANCE TO PRIVATE DECK(COMPOSITE). MAN DOOR TO DBL GARAGE OFF KITCHEN, 3 BDRMS MN FLR, LRG MASTER W/3 PC ENSUITE&WALK-IN CLOSET. 4 PC MAIN BATH. PAVED DRIVE, LANDSCAPED CORNER LOT, GENERATOR HOOK UP- HOME IS IN GREAT CONDITION, A MUST SEE IN A FABULOUS LOCATION. 24 HRS IRREV ON OFFERS AS PER 244 (id:19720)
RE/MAX Affiliates Realty Ltd.
333b Pine Hill Road
Kemptville, Ontario
Welcome to 333B Pine Hill Rd.This beautifully constructed 2 storey semi-detached home features an open concept main floor. Bright kitchen feat quartz counters,SS appliances,& functional island overlooking the dining area.Spacious living room w/vaulted ceiling creates a bright airy space perfect for gatherings.Main floor laundry & powder rm complete main floor.2nd level features spacious primary bedroom,ensuite w/walk in shower & walk in closet.2 add't bdrms & full bath finish the 2nd level.Finished basement feat. a large family room & ample storage.Laminate & tile flooring throughout.Oversized single car garage with 12' door.A short walk to downtown Kemptville,schools & parks makes this home an ideal location.HST incl in purchase price,rebate to builder.24 hr irrevocable on all offers as per form 244.Pics/VT of similar model,finishes will vary.Some photos have been virtually staged ,floor plans are generated from Matterport of 333A.NATURAL GAS! (id:19720)
Innovation Realty Ltd.













