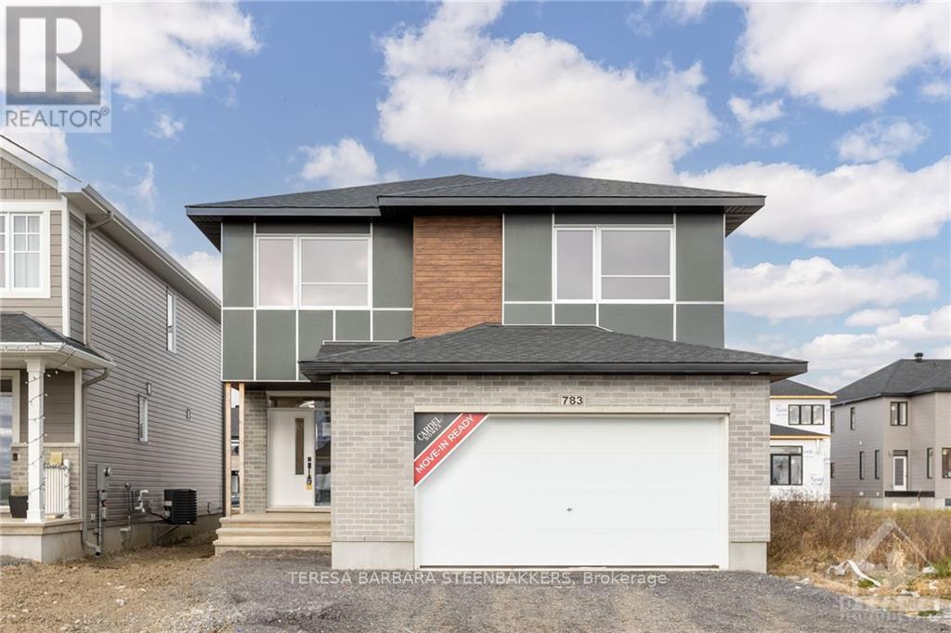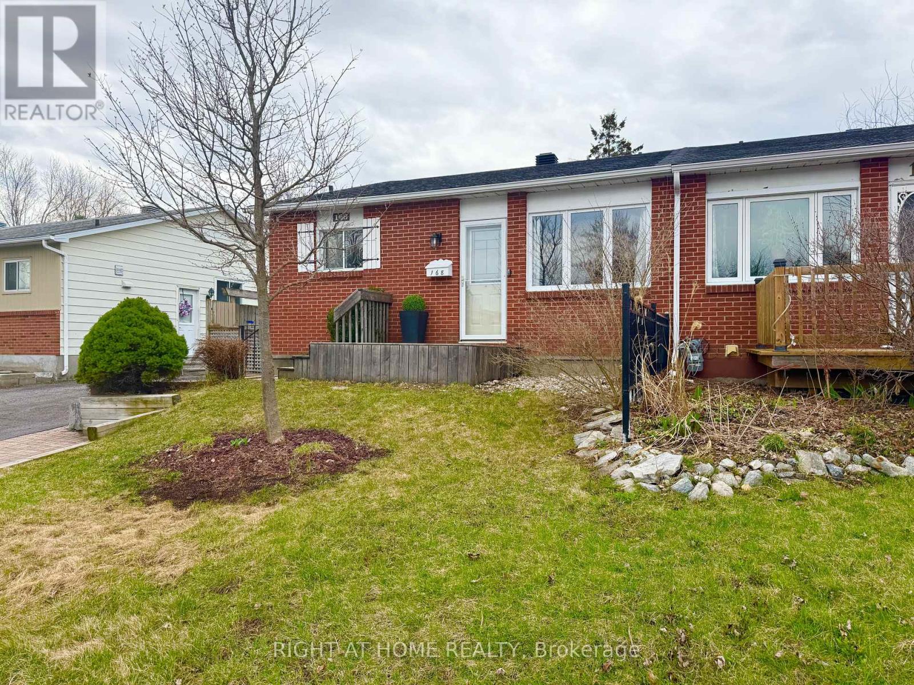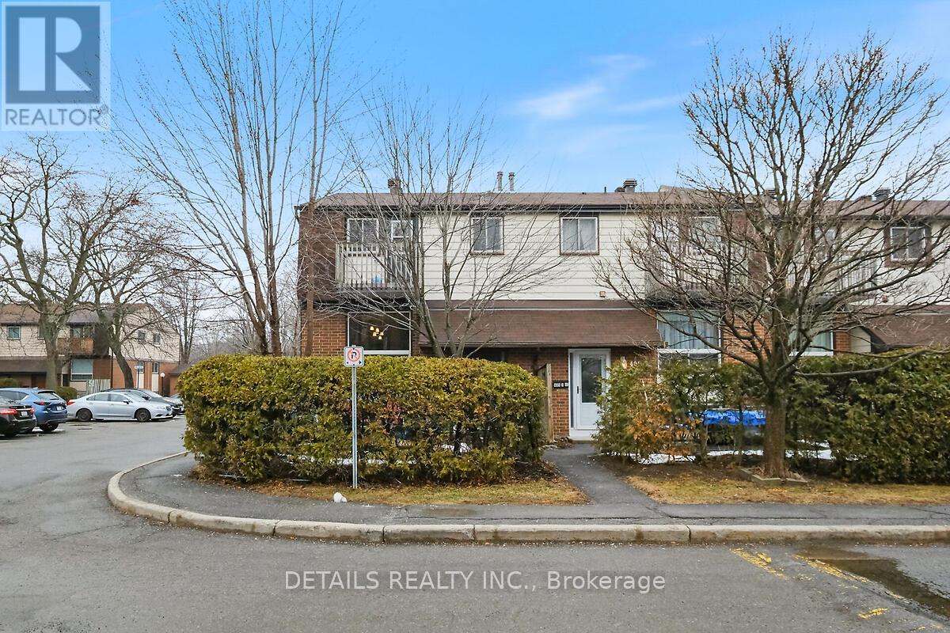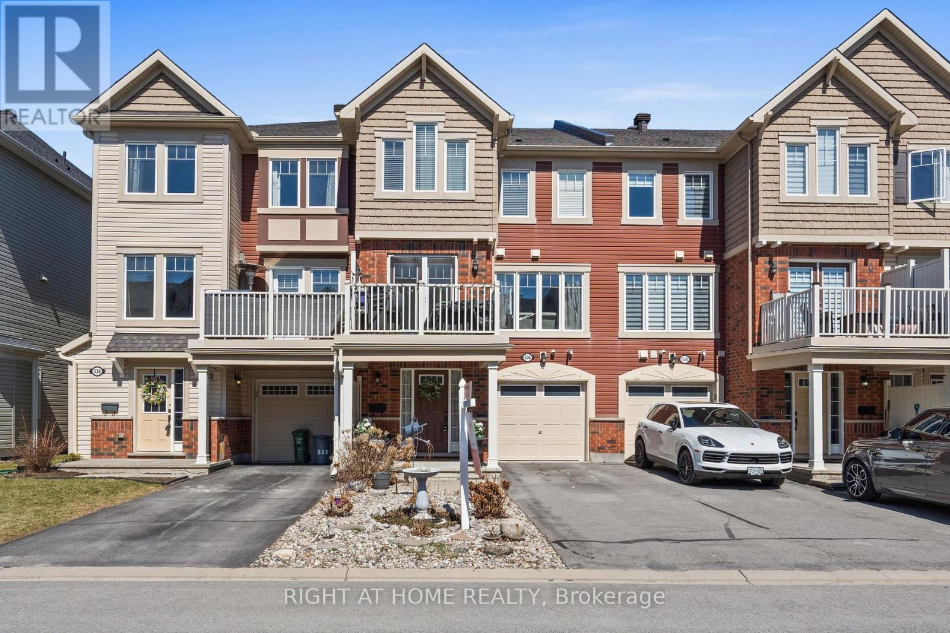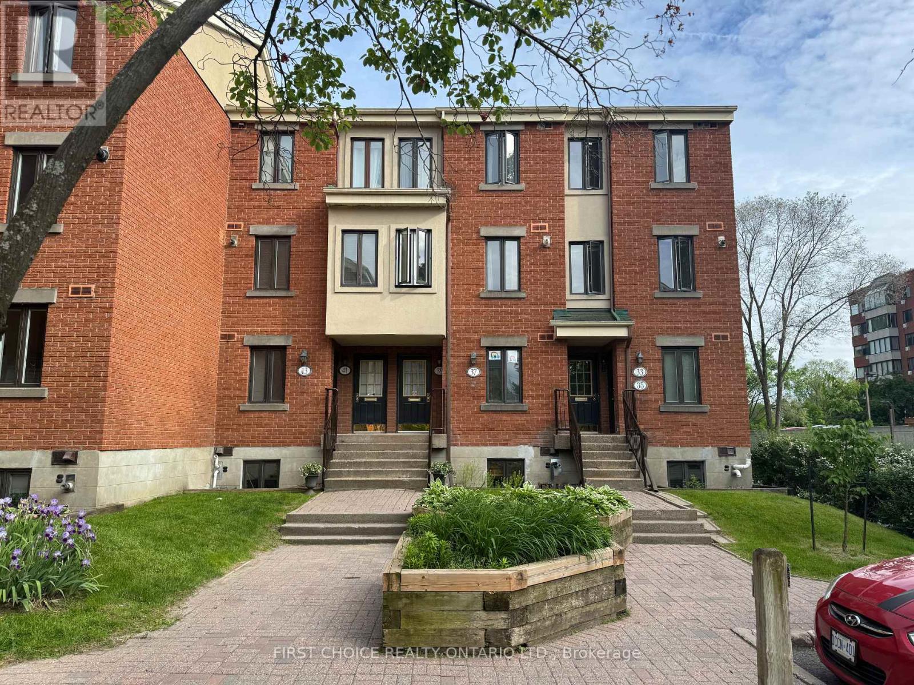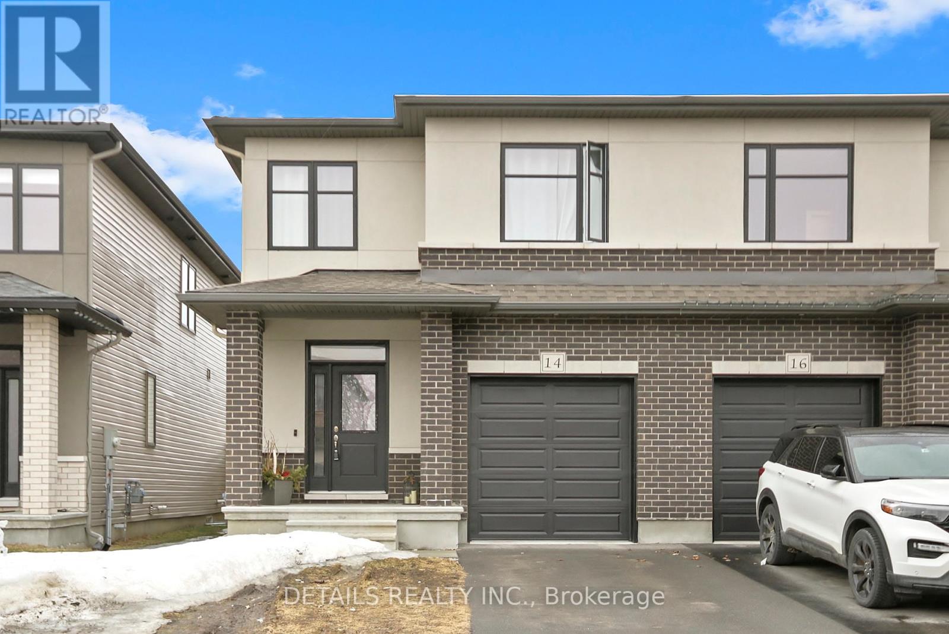Ottawa Listings
783 Kenny Gordon Avenue
Ottawa, Ontario
Brand new true 4 BR home with some interior images provided are of a similar model. This property features designer picked finishes, 3 Brand new appliances & some construction upgrades.Home offers a main floor flex room with a door that could office, bedroom or more specific to your needs.Designer finishes incl upgraded hardwood & tiling, kit cabinetry/hardware,quartz c/top, kit faucet, st.steel hood fan & bsmt stairs are fully finished down to the lower level.Construction upgrades incl smooth (not popcorn)ceilings on main flr, extra upper windows in Dining Rm, side windows in Family & laundry RMs as well as 3 pce bsmt rough in. Decorated model home available for viewing, some photos used are noted as not being subj property,see floor plan attached for layout of subj property.Current taxes are land only,property to be reassessed after closing. Offers to be communicated during reg. business hrs pls, 24 hr irrev. HST is incl in sales price., Flooring: Hardwood, Flooring: Carpet Wall To Wall (id:19720)
Teresa Barbara Steenbakkers
132 Wagon Drive
Ottawa, Ontario
** Open House April 27th 2-4pm** Stunning 2 story home on 3+ Acres | 2 Kitchens, 60-ft Deck, High-End Finishes. Discover the perfect blend of elegance, space, and serenity in this stunning 3 + 1 bedroom, 4-bathroom estate, set on over 3 acres of beautifully treed, private countryside. Fully renovated with the highest attention to detail, this residence offers timeless design, luxurious finishes, and a lifestyle defined by both comfort and refinement. From the moment you step into the grand front vestibule, the homes thoughtful layout and natural flow are immediately apparent. The main level features multiple sun-drenched living spaces including a formal living room with fireplace, great room, dining room, and cozy family room all wrapped in rich hardwood flooring. The chef-inspired kitchen is the heart of the home, complete with granite countertops, custom cabinetry, high-end stainless steel appliances, and heated floors perfect for hosting or enjoying quiet evenings in. Three generously sized bedrooms and two beautifully appointed bathrooms. Step out onto the expansive 60-foot deck, offering panoramic views of the private backyard oasis ideal for entertaining or simply soaking in the peaceful surroundings. The walkout lower level is fully finished and thoughtfully designed to offer exceptional versatility. With a full second kitchen, spacious bedroom, two full bathrooms, and open-concept living space, its ideal for multi-generational living, extended family, or private guest quarters. Separate entry and a rough-in for additional laundry make it a truly self-contained suite. Located just a short drive from city amenities, this extraordinary property is the ideal escape for those seeking luxurious country living without compromise. A rare opportunity to own a home where sophistication meets nature in perfect harmony. (id:19720)
Engel & Volkers Ottawa
117 Badour Road
Frontenac, Ontario
Welcome to your own private escape - 91 acres of beautifully wooded land with 344 feet of pristine frontage on sought-after Mill Bay, part of the expansive Bobs Lake! Whether you're dreaming of building the ultimate waterfront retreat or seeking a one-of-a-kind natural sanctuary to explore, this property offers limitless potential. Spend your days paddling, swimming, and boating on one of the area's most desirable lakes, and create memories that will last a lifetime. With hydro service at the lot line, you're already one step closer to bringing your vision to life. Just a short drive away, enjoy wine tastings at the new local winery or explore the vibrant Village of Westport, offering charming shops, dining, golf, hiking, and all the essentials. Properties like this are incredibly rare - don't miss your chance to own a piece of paradise! Book your private viewing today. Please note: Real estate agents must accompany buyers to all showings. (id:19720)
Exit Realty Axis
1648 Locksley Lane
Ottawa, Ontario
Welcome to this executive upper-level 2-bedroom, 2-bathroom suite nestled in the desirable Beaconwood community. Designed for both comfort and style, this suite offers a bright, open-concept layout. The gourmet eat-in kitchen is a chefs dream, featuring sleek quartz countertops, elegant porcelain floors, and ample pantry space perfect for hosting culinary gatherings. Step out onto the southwest-facing balcony to enjoy views of the beautifully landscaped grounds and sparkling pool.The spacious living and dining areas flow seamlessly, anchored by a cozy gas fireplace that adds warmth and ambiance. This level is bathed in natural light, with sun-drenched windows and warm, inviting tones that create a welcoming atmosphere throughout. Living and dining rooms plus the upper level are custom broadloom The 2nd level starts w a primary bedroom which features wall-to-wall organizing space and its own private balcony.A generously sized 2nd bedroom, a luxurious 4-piece bathroom w a spa-like feel, & convenient linen storage add to the comfort and functionality. Completing the upper level is a combined laundry/ storage/utility room, designed for everyday ease and efficiency.Together, these thoughtfully designed spaces offer the perfect blend of elegance, comfort, and practicality. Ideal for professionals or downsizers seeking a refined lifestyle in a vibrant, convenient location. Close to transit, parks, 417, shopping , restaurants and more. Welcome Home (id:19720)
Coldwell Banker Rhodes & Company
74 Vancourtland Street N
Arnprior, Ontario
Welcome to your dream home in the heart of Arnprior! This stylish detached 3 bed, 3 bath beauty built in 2017 is the perfect blend of comfort, design, and lifestyle. Step inside to a bright and airy open-concept main floor with beautiful flooring (no carpet here!) and big windows that flood the space with natural light. The kitchen is a showstopper- an oversized island, tons of cabinetry, and a walk-in pantry make cooking and entertaining a breeze. Patio doors lead to your private deck, perfect for morning coffee or enjoying a glass of wine to wind down the evening. Step down to a stunning interlock patio with a large gazebo- ideal for cozy evenings around the fire. The backyard is fully fenced with a brand new fence for added privacy and includes a sleek modern shed for all your extras. Unwind in the spacious primary bedroom with its own ensuite showcasing a glass shower. The convenient laundry room is just steps away, along with two additional bright and spacious bedrooms. Incredible 10 ft ceilings make this lower level feel large! And lets talk location - this is lifestyle living! Walk to Robert Simpson Park Beach for a morning paddle or afternoon swim, steps away from the infamous 18.1 mile Algonquin Trail, or stroll into downtown Arnprior to enjoy trendy shops, charming cafés, restaurants, and top-rated schools. Explore the newly renovated historic bowling alley by Bryan Baeumler or catch a flick at one of Canadas oldest movie theatres built in 1929 still playing the latest hits.This isnt just a home, its a whole vibe. Come see why life in this vibrant riverside town feels like a getaway every day! **OPEN HOUSE SUNDAY APRIL 27 2PM - 4PM** (id:19720)
Right At Home Realty
2006 Azalea Lane
Ottawa, Ontario
Large executive townhouse (1800 sq feet above grade), in desirable Springridge on deep lot. Separate dining area, practical walk in pantry in spacious kitchen. Hardwood and ceramic. Second level boasts sunfilled FAMILY ROOM with gas fireplace plus 3 large bedrooms and 2 bathrooms. Primary bedroom has an en-suite (roman tub and separate shower) and walk-in closet. Unfinished basement. Fully fenced yard with deck. Roof approx 2017. So much potential! (id:19720)
Locke Real Estate Inc.
1020 Cobble Hill Drive
Ottawa, Ontario
Stunning executive townhome in one of Barrhaven's most sought-after areas! Bright open-concept main floor with chefs kitchen, main floor laundry, and powder room. Upstairs features 3 bedrooms, including a spacious primary suite with walk-in closet and luxurious ensuite. Fully finished basement offers great flex space. Enjoy a private, fully fenced backyard (2019). Prime location close to shopping, transit, parks, and more. This home is a 10+a must see! (id:19720)
Exp Realty
600 Pepperville Crescent
Ottawa, Ontario
Bright and beautifully renovated, this 3-bedroom home in Trailwest, offering modern comfort and serene views. Overlooking a tranquil ravine with no rear neighbours, it features a walkout basement and a spacious deck off the kitchen perfect for entertaining or relaxing in privacy.The main floor boasts refinished solid oak hardwood floors (2025), high ceilings, and freshly painted walls throughout (2025). The kitchen shines with brand-new quartz counter tops (2025), shaker-style cabinets, a deep stainless steel sink, and updated lighting, complemented by stainless steel appliances, including an over-the-range microwave.Upstairs, the master bedroom offers a spa-like en-suite with custom cabinetry, a large soaker tub, and a walk-in closet. New plush carpeting (2025) adds warmth to the bedrooms, while the bathrooms have been upgraded with modern vanities, mirrors, and lighting.The fully finished walkout basement includes a cozy family room with a gas fireplace and direct access to a private patio.This move-in-ready home combines thoughtful renovations with a peaceful setting ideal for families or professionals seeking style, space, and tranquility. Don't miss out book your showing today! (id:19720)
Exp Realty
168 Glamorgan Drive
Ottawa, Ontario
Welcome to this beautifully updated 3-bedroom, 2-bathroom semi-bungalow in Glen Carin. This charming home features laminate flooring throughout, a modern open-concept kitchen with sleek quartz countertops and gas stove/oven. The family bath has been updated with new tile and tub. Enjoy cozy evenings in the fully finished basement complete a with a gas fireplace, bar and games room and convenient full bath. Step outside to a large, private lot perfect for entertaining, with a lovely gazebo, newer deck, and natural gas hook-up BBQ. For storage there are 2 large sheds for all your toys and gardening equipment. Major updates include a new roof (2019), furnace and AC (2023), and R60 insulation for energy efficiency. Additional features include an owned tankless water heater (2015). This home has never experienced flooding. With great access to transportation, parks and schools, this move-in-ready home offers comfort, style, and peace of mind. Don't miss your chance to own this gem in a family-friendly community! (id:19720)
Right At Home Realty
59 Baywood Drive
Ottawa, Ontario
Don't miss out on this 4-bedroom 4-bath home, located on a premium fenced in corner lot and a Covered front porch. Minutes from parks, schools, and most amenities. The home features hardwood and ceramic flooring on the main floor, a three-sided gas fireplace between the Kitchen, Eating Area and Family Room. 2 piece powder room and main laundry with a closet, great for storing your winter clothes or to build a small storage closet. Four Bedrooms on the second floor include a master bedroom with a walk in closet and a 5 piece ensuite which includes a separate toilet area, double sinks, soaker tub and walk in Shower. Bedroom #2 has 4 piece ensuite and walk in Closet, Bedroom #3 features a walk in closet. The large eat-in kitchen boasts an oversized extended counter overlooking the eating area with views of the backyard. Full unfinished basement with a rough in for a bathroom, is waiting for your fresh ideas and design. This property has plenty of potential and is a great Family Home. (id:19720)
Century 21 Synergy Realty Inc.
50 Frances Colbert Avenue
Ottawa, Ontario
Welcome to this exquisite custom-built open-concept bungalow, nestled on a private premium lot backing onto a serene ravine. Located in the heart of Carp Village, this exceptional home offers abundant living space on both levels, featuring 2+2 bedrooms, 3 full baths & a tranquil backyard retreat. The impressive design showcases upgraded finishes throughout, including a stunning gas stone fireplace in the living room, complemented by vaulted ceilings, expansive windows & arched doorways. Elegant touches such as accent pillars, alcoves, coffered ceilings, rounded corners, maple hardwood floors, pot lights, & a wired stereo system create a luxurious ambiance. These details can also be noted in the private dining room just off the kitchen. The chef's kitchen boasts a beautiful granite breakfast bar, ample cupboard space & a bright & airy eating area. The main floor primary bedroom is ideally situated & features a walk-in closet & a lavish 5-piece ensuite with a double soaker tub. The second bedroom on the main floor offers flexibility and can easily serve as an office. The side foyer features a laundry room, more closet space, a 4-piece bath & garage access. A custom curved staircase leads to the lavish basement, complete with a home theatre room featuring surround sound & accent lighting, a games room/family room with a wet bar, two generously sized bedrooms with ample natural light & a 3-piece bath with a full-size shower. Note the convenient second staircase, which is the entry from the garage to the basement, this creates more possibilities for the space. The private backyard oasis features an in-ground pool, a hot tub deck, interlock patio & curved raised wood deck with built-in ambient lighting, creating the ideal space for relaxation & entertainment. New Roof 2025. This sought-after location is just a short walk away from anPublic School, Medical Centre, indoor arena, outdoor rink, tennis courts, splash park, local pubs & coffee houses & Farmers Market. (id:19720)
Century 21 Synergy Realty Inc.
582 Byron Avenue N
Ottawa, Ontario
Custom design 4 bedroom, 4 bath home perfectly blends style & practicality, nestled in one of the city's most vibrant neighborhoods, where eclectic shops, trendy cafes, and picturesque parks and walkways create an irresistible place to call HOME. Each level invites you to thoughtful design that enhances everyday living. Main floor boasts an open-concept layout that flows seamlessly into the gourmet kitchen, perfect for both entertaining and family gatherings. Delightful to the most sophisticated homeowner w exquisite details & finishes featuring hardwood countertops, elegant glass walls & stunning floating staircase throughout. Second level features 2 spacious bedrooms along convenient laundry & versatile games/family room that can adapt as a study or what meets your family needs. Showcasing this home is the primary suite on its own exclusive level. Features 2 custom walk in closets, soaker tub, steam shower and its own private patio to unwind morning or night. Lower level presents an additional bedroom, 3 piece bath and recreation area w ample storage. What makes this home irresistible is the backyard retreat. Complete w soothing hot tub, entertaining gazebo and private fenced yard. Whether you're hosting friends for movie night under the stars or cheering your favorite sports team, this backyard is perfect to enjoy life's special moments. Located walking distance to great schools, transit, trendy shops, walking paths and some of Ottawa's finest restaurants. Sophisticated elegance! (id:19720)
Engel & Volkers Ottawa
231 William Avenue
Renfrew, Ontario
Discover easy living in this adorable, updated 3 bedroom home perfect for anyone starting out or winding down and looking for a huge, fully fenced backyard for children or pets to play freely. The main level has all your needs on one floor including the primary bedroom. The upstairs hosts two additional bedrooms suitable for queen-sized beds, each featuring a closet and extra storage tucked in the eaves. Hardwood floors can be found in the living room, kitchen, hall and bedrooms. The inviting Kitchen overlooks the Living Room and offers plenty of cabinets and counter space for food preparation. The bright & cheery 4 piece bath has a vanity, vinyl flooring and a lovely frosted French door to bring in extra light. At the end of the hall, the laundry/utility room has access to the large mud room which leads to the back yard and handy for an every day entrance. The backyard is a sought after haven with new fencing in 2023, a tiered deck, patio and gates to the side yards complete with 2 storage sheds. There's ample parking for 3 cars in the paved laneway. This extraordinary low-maintenance home is a true gem and must be seen! Welcome Home! (id:19720)
RE/MAX Hallmark Realty Group
35a Cloverloft Court
Ottawa, Ontario
Vacant Lot ready for construction. Tree Information Report, Environmental Report, Survey, Grading & Site Servicing Plan have been completed. Lot backs onto Poole Creek.Hydro, Natural Gas, Municipal Water & Sewer available & to be connected. Irregular Lot Area is 7,881 sq. ft (id:19720)
Grape Vine Realty Inc.
37 Cloverloft Court
Ottawa, Ontario
Welcome to a Raised Bungalow with a legal and professionally built Secondary Dwelling Unit (SDU). Each level is approximately 1,350 square feet with separate entrances and 2 utility rooms (2 furnaces, 2 HRVs, 2 electrical panels, 2 central A/Cs, 2 on-demand hot water heaters). Each unit includes its appliances as listed.***Showings on Friday between 1 and 4 pm only**** Call for viewings*** (id:19720)
Grape Vine Realty Inc.
6634 Old Forest Drive
Ottawa, Ontario
Open House April 27, 2-4. Stately North Gower Custom Beauty with over 4000 sqft of family space above grade! This home has it all: a Half Acre beautiful West-facing lot (look at those sunsets!) that sits on a high elevation which provides some of the best sight-lines in North Gower. In-ground, Salt Water, Heated Pool + Hot Tub + Metal Roof + GenerLink back up Generator System + In Ground Sprinkler system and last but not least- a Geothermal Heat pump. You are welcomed home via a circular driveway, and a large, 2 storey foyer. The main floor has space for everyone - a living room complete with fireplace; a Dining Room, a Family Room- Also with a fireplace (wood) and a magnificent mantle; plus a main floor bedroom - at the front of the house separate from the hustle and bustle of the kitchen. The Kitchen has built/in Appliances (2 stoves) a bar sink in the Island, a cook top and opens on to an incredible breakfast nook that faces the entire back yard due to the octagonal shape and all the windows. There is a large, main floor laundry room and inside entry from the oversized, HEATED (23'x40') garage to both the main floor and the basement. A curved staircase leads to the second floor- a fully equipped Primary Bedroom, complete with a 5 piece Ensuite Bathroom and a Walk in closet. There is a second, 5 piece bathroom, two more large bedrooms and an absolutely massive Family Room with loads of natural light and extra storage under the dormer windows (You've got to see this amazing space! The Huge basement is partially finished, and the floor is polished concrete There's very little carpet in this beautiful property- come see for yourself! (id:19720)
Solid Rock Realty
25 Abaca Way
Ottawa, Ontario
Welcome to 25 Abaca Way, a stylish and functional 2-storey townhome perfectly designed for modern living. The open-concept main floor offers an ideal layout for hosting, with a spacious living and dining area and a well-appointed kitchen that keeps you connected to the action. A convenient powder room rounds out the main level. Upstairs, you'll find three generous bedrooms, including a spacious primary suite with a 4-piece ensuite and large windows that fill the room with natural light. The second-floor laundry is a standout feature - say goodbye to lugging baskets up and down stairs! A full 3-piece bathroom serves the two additional bedrooms, offering flexibility for families or guests. The finished lower level offers a cozy recreation room perfect for movie nights, play space for the kids, or a home office plus a large unfinished storage area that provides endless possibilities for organization or future customization. Step outside to your backyard, where a large wooden deck creates the perfect setting for summer get-togethers. The backyard is enhanced by towering cedar hedges that offer a natural privacy screen. With no rear neighbours, you can enjoy unobstructed views and ultimate tranquility. The backyard backs directly onto scenic walking trail. Whether you're relaxing in the garden, hosting gatherings, or simply enjoying the natural beauty, this outdoor space is a true retreat. Whether you're a young family, a professional looking for a low-maintenance home, or a first-time buyer ready to plant roots, 25 Abaca Way delivers style, comfort, and convenience in one great package. 48-hr irrevocable on all offers as per Form 244 (id:19720)
Royal LePage Team Realty
1 - 405 Montfort Street
Ottawa, Ontario
Welcome to 1-405 Montfort Street located in desirable Kingsview Park minutes from all amenities. This well maintained 2+1 bedroom end-unit townhome is an opportunity you don't want to miss. Main level features large windows in living room and separate dining area. Kitchen boasts plenty of cupboards and countertop space. Upper level offers 2 spacious rooms, 3 piece bathroom and linen closet. Lower level features the 3rd bedroom, 2 piece powder room, and laundry room with ample storage space. Exterior offers convenient parking space close to front door, lovely front yard and balcony ready for morning coffee. Take a look at the virtual tour to fully appreciate what this home has to offer. (id:19720)
Details Realty Inc.
664 Geneva Street
St. Catharines, Ontario
Welcome to your dream home in the coveted North End of St. Catharines, Ontario! This stunning 2+1 bedroom bungalow is just steps from the shimmering shores of Lake Ontario, offering the perfect blend of modern luxury and serene lakeside living. Nestled on an expansive lot, this newly renovated gem boasts ample outdoor space for entertaining, gardening, or simply soaking in the beauty of the surroundings. Step inside to discover a thoughtfully updated interior, where every detail has been carefully crafted for comfort and style. The spacious layout includes two generous bedrooms plus an additional versatile room ideal as a third bedroom, home office, or cozy den. The detached garage provides ample storage or workshop potential, making it a rare find in this desirable neighborhood. Outside, the homes striking Frank Lloyd Wright-inspired exterior color palette pays homage to timeless architectural elegance, harmonizing beautifully with the natural landscape. With its prime location, modern upgrades, and unique charm, this North End bungalow is a rare opportunity to own a piece of St.Catharines lakeside paradise. (id:19720)
Comfree
536 Snow Goose Drive
Ottawa, Ontario
We promise Spring is coming and you can look forward to the beauty this home offers during Spring & Summer! Welcome to this beautiful 2 bed, 2 bath home in the heart of Half Moon Bay perfect for first-time buyers, young families, or professionals! Enjoy the lovely curb appeal with low-maintenance landscaping and step onto the charming front porch, ideal for a quiet morning coffee. Inside, a spacious foyer welcomes you with a bonus room perfect for extra storage or maybe a cozy office nook. Upstairs, the open-concept layout features hardwood floors, a bright living space, and a stunning kitchen with granite counters, a breakfast bar, upgraded appliances, a pantry, pot lights, and under-cabinet lighting.The dining area flows out to a private balcony through elegant French doors with a retractable screen. Whether you're sipping your morning coffee, enjoying a glass of wine at sunset, or simply unwinding after a long day, this outdoor space is your own little retreat.The upper level includes a laundry closet with an oversized washer and steam dryer, conveniently located near both bedrooms. The spacious primary bedroom features a custom walk-in closet and ceiling light, while the main bath includes a quartz counter and rainfall shower. The second bedroom, with its vaulted ceiling, offers plenty of space and natural light. A garage with inside access is fabulous for extra storage or to park your car and a driveway that fits 2 cars when you are entertaining! Close to parks, trails, shopping, golf, and the Minto Rec Centre. This warm and welcoming home has it all! (id:19720)
Right At Home Realty
280 Trail Side Circle
Ottawa, Ontario
Welcome to 280 TRAIL SIDE CIRCLE in Cardinal Creek (Orleans). As Brigil's PREMIUM executive model, this upsized LYON model (2287 sq ft) offers unmatched and exclusive features which include an extra-large FOYER, a COVERED BALCONY with PRIVATE access from the primary suite, and NO REAR NEIGHBOURS! This well-loved 4-BEDROOM FAMILY HOME offers both tranquility and convenience, with a PRIVATE fenced-in and FULLY-LANDSCAPED backyard and a PRIMARY BEDROOM SUITE that is a true parents retreat. The SPACIOUS FOYER presents an open-flow main level with hardwood floors, an inviting living room, formal dining room, family room with a gas fireplace as its centrepiece, and a charming in-kitchen eating area that leads to a WALK-OUT DECK. Downstairs, the basement level offers ample storage and a closed room ideal for a home gym or office. Upstairs, the PRIMARY BEDROOM SUITE offers maximum separation from the other bedrooms, a vaulted ceiling, 4-piece ensuite with soaker tub and separate shower, walk-in closet, and a PRIVATE COVERED BALCONY (8x9) that is EXCLUSIVE TO THE LYON MODEL. An upstairs laundry, 2nd full bathroom, and large 2nd/3rd/4th bedrooms fill-out the rest of the top level. The LOW-MAINTENANCE YARD features NO REAR NEIGHBOURS, PVC fencing, entry gates on BOTH SIDES of the house, a sizable GAZEBO/PATIO area (12x12), and an elevated BAR TOP DECK (13x6.5) for a stylish and functional space to relax and entertain. A patio-stone walkway and river rocks contour the rest of the house. Recent upgrades include the walk-out deck (2023), new roof vents (2024), and new furnace (2025). With QUICK ACCESS to bus routes (25, 39) and the Queensway via Trim Road, and WALKING DISTANCE to local schools, this elegant PET-FREE home offers a quiet suburban charm that makes it the PERFECT HOME for a growing family in a PRIME location. Nestled away from the bustle of Valin Road, this premium executive model is a RARE FIND in this neighbourhood and is not to be missed! Book your viewing today! (id:19720)
RE/MAX Hallmark Realty Group
33 Crispin Private
Ottawa, Ontario
OPEN HOUSE Sunday April 27th. Welcome to this rarely available 3 bedroom end unit with 1.5 bathrooms and private back yard! Main level entrance offers a bright foyer with a closet and powder room. Open concept main level offering a spacious bright kitchen with working island breakfast bar, good counter space, wine rack, and great storage...make cooking at home and entertaining easy! Spacious dining area directly off the kitchen, wood burning fireplace, living room with large patio doors allowing direct access to fenced private back yard. Lower level offers a large size master bedroom with great closet spaces, 2 considerable sized bedrooms, and 1 full bathroom. 2 parking spaces included!! Close to transit, walking and bike paths and steps to the Ottawa River. Only minutes to downtown Ottawa! This sizeable 2 level home offers all the comforts while offering the bonus of low maintenance living! (id:19720)
First Choice Realty Ontario Ltd.
14 Taber Street N
Carleton Place, Ontario
Experience the epitome of modern living in this exquisite semidetached residence that exemplifies remarkable value. This home boasts three generously proportioned bedrooms, complemented by three elegant bathrooms, including a luxurious ensuite featuring a spacious stand-alone shower adorned with glass doors. The thoughtfully designed open-concept kitchen and living area, accentuated by a walk-in pantry and an expansive island, fosters an effortless flow between spaces, enhanced by stunning tile finishes that exude sophistication. The unfinished basement offers a blank canvas, inviting your creativity to transform it into the ultimate personalized retreat. With the convenience of parking for two vehicles in the driveway, this home caters to both comfort and practicality. Ideally situated in the vibrant community of Carleton Place, with easy access to a plethora of amenities, this property presents an unparalleled opportunity to own a residence that masterfully blends style, functionality, and a prime location. (id:19720)
Details Realty Inc.
59 Stitt Street
Ottawa, Ontario
Location. Lot. Layout. Welcome to 59 Stitt St. This beautiful brick home on an OVERSIZED lot, with NO REAR NEIGHBOURS is conveniently located on a quiet street in a desirable, mature Stittsville neighbourhood. Close to all amenities, steps aways from the TransCanada Trail, and backing onto Poole Creek Park, this bright and beautifully crafted home has been lovingly maintained with many updates. The upstairs features 3 large bedrooms w/ primary 5 pc bath and 4 pc secondary bath. Centre hall plan features a large foyer with curved staircase that compliments the gleaming, hardwood floors. Open living & dining rooms are great for entertaining. Large kitchen with island and separate eat-in area is open to the family room, with a fireplace and large windows that showcase the private, tree lined yard. Downstairs, you'll find even more space, with a second family room with fireplace, a gym area, ample storage, and a sauna with a rough-in for a future bathroom. The large, double garage provides direct access to both the main floor and basement. Updates: Most windows (2022/2023), Front Door (2022), Front Walkway/Step (2023), Kitchen/Bath Flooring (2024), Freshly Painted (2024), and more! Don't forget to check out the FLOOR PLAN and 3D TOUR! Book your showing today, you won't be disappointed! (id:19720)
One Percent Realty Ltd.


