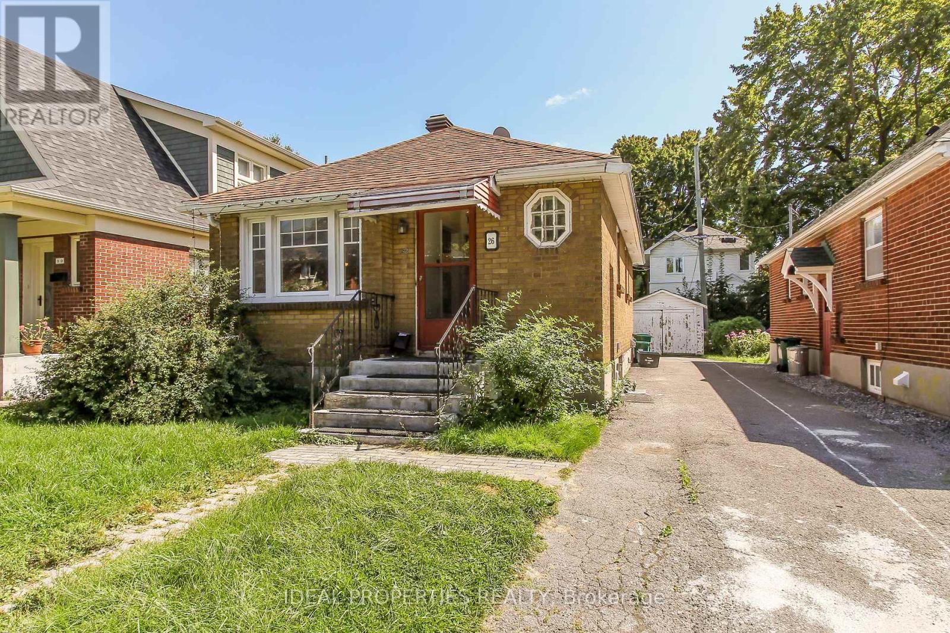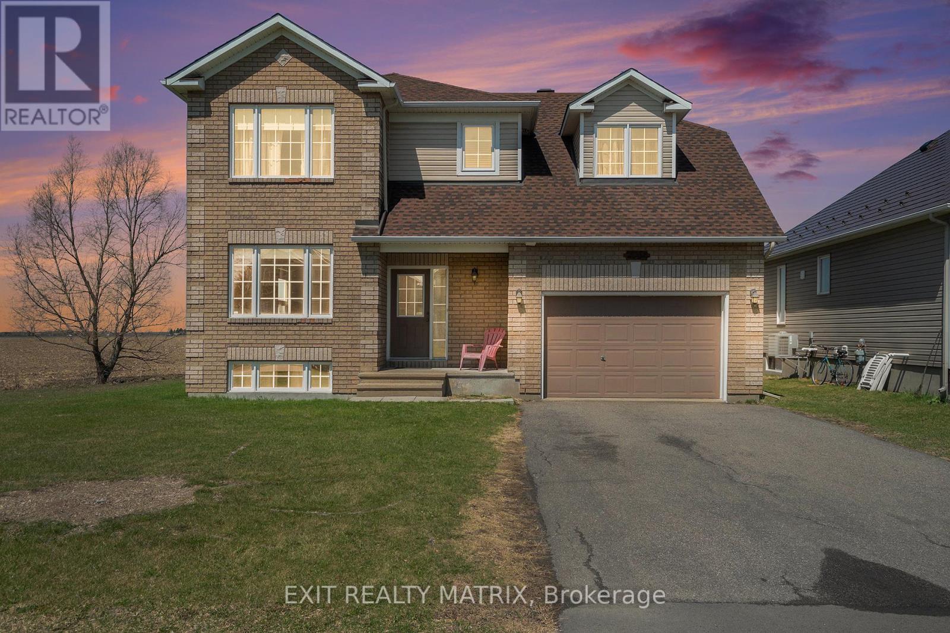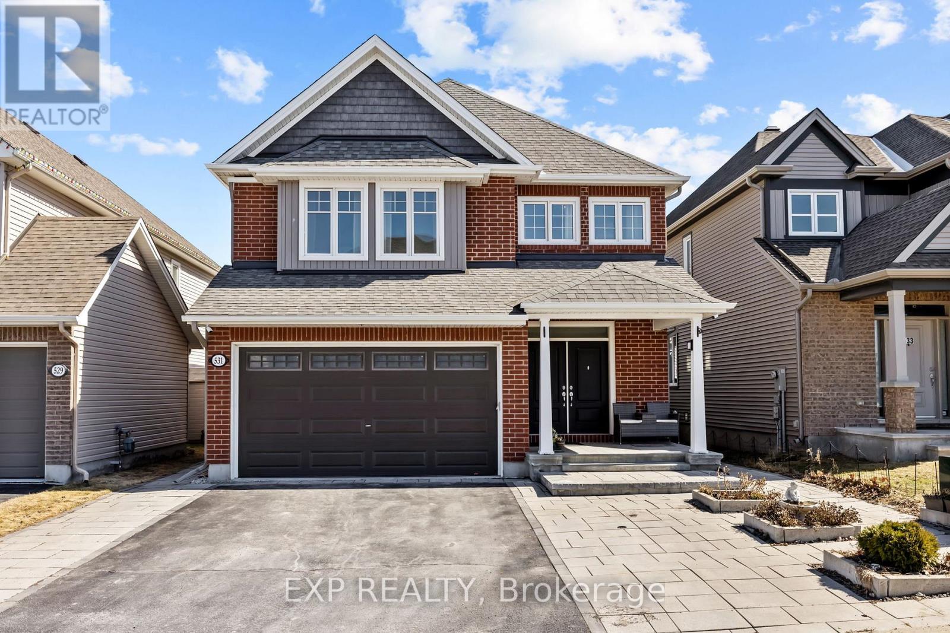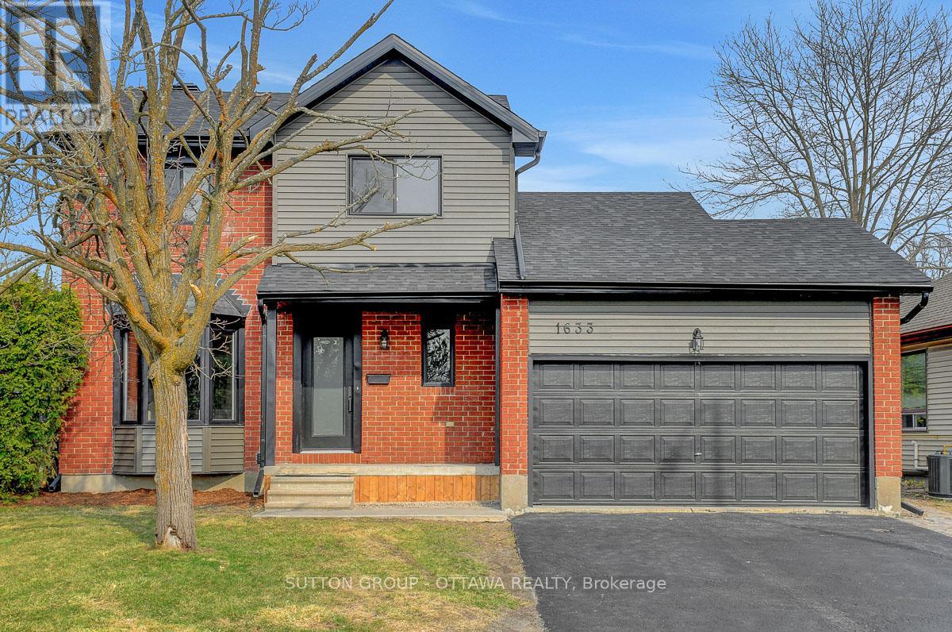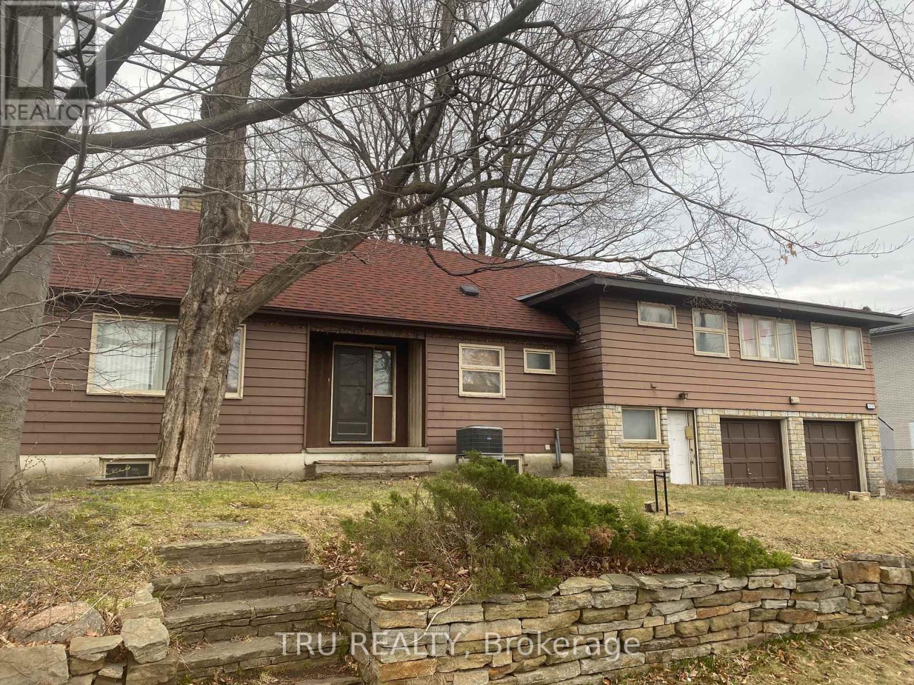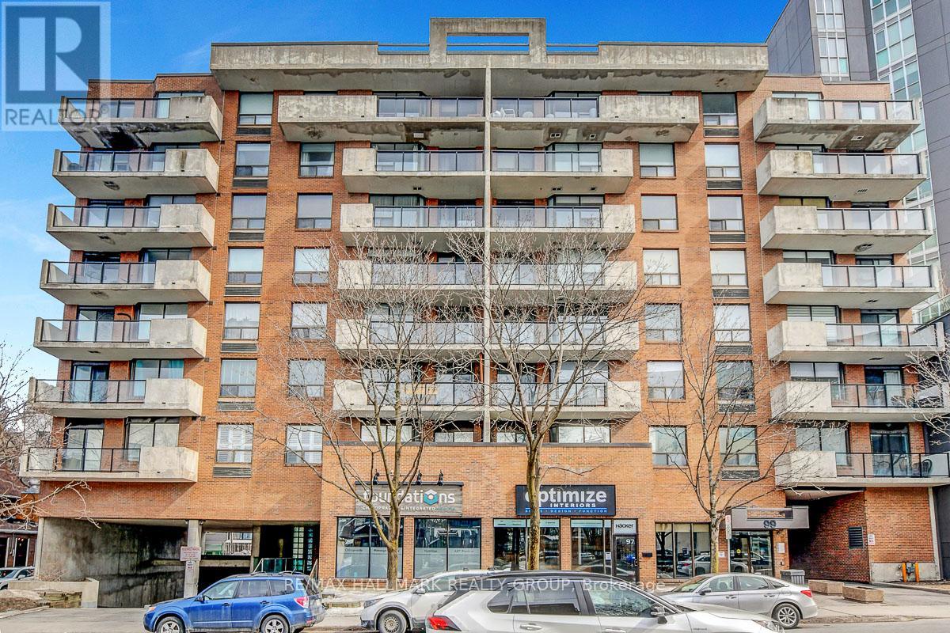Ottawa Listings
805 Carling Avenue N
Ottawa, Ontario
This gorgeous condo boasts two bedrooms, one bathroom, and stunning views of the North and west of the city, It is located by Dow's lake where you can enjoy during warm summer days. Quarts counter top and high end appliances and cabinetry in the kitchen. Large windows all over the place make it bright and enjoyable in all seasons. Both bedrooms have large closets for your convenience. Shared balcony off of both bedrooms, and the 9-foot ceilings add a touch of luxury. Plus, it's conveniently located right beside Little Italy, which is full of many great restaurants and only a short drive to downtown Ottawa. Enjoy the spacious Gym with the best view over the Lake, Indoor Pool,Sauna, Theatre & Party room! This unit also includes a parking space for your convenience. The spacious Locker is just behind the Garage on P06, Garage number is F39. IDs, Employment letters, Pay stubs & Credit Reports to accompany all applications. (id:19720)
Exp Realty
736 Cashmere Terrace
Ottawa, Ontario
Location, Location, Location! Welcome to this beautifully maintained Minto's Haven Model 3-bedroom, 4-bathroom end-unit townhome located in a highly sought-after Barrhaven community. This home features a sunken foyer at the entrance, a spacious layout with 9-ft ceilings on the main floor, luxury vinyl flooring, and fresh paint throughout. The upgraded kitchen boasts quartz countertops, stainless steel appliances, Over-the-Range Microwave, a stylish backsplash, and modern touches. The main floor also offers a great living area with large windows that flood the space with natural light, and a powder room for convenience. The finished basement offers a large living area with a cozy gas fireplace, perfect for movie nights or family gatherings, along with a 2-piece bathroom and laundry area. Upstairs, youll find three generously sized bedrooms, including a primary suite with a large walk-in closet and a luxurious ensuite bathroom. Two additional bedrooms, a full bathroom, and a dedicated laundry area complete the second floor. Youll enjoy being within walking distance to schools, parks, and public transit, with the Minto Rec Complex, Marketplace, and Barrhaven Town Centre just a short drive away. With over $40K in upgrades, these upgrade's current market value is now significantly higher, making it an incredible opportunity to move into a modern, well-located home. Note: Few pictures are virtually staged (id:19720)
Royal LePage Team Realty
26 Clegg Street
Ottawa, Ontario
Location, Location! Beautiful Bangalow contains two units and will be rented together. Main floor offers an Open concept living/dinning room,kitchen, bath,2 bedrooms, and a sun room. Fully finished lower level has a separate entrance with living area, kitchen, bath & a bedroom. The location is only 2 blocks from the Rideau Canal and St. Paul university, has easy access to most amenities, downtown, highway 417, and universities. Laundry is in lower level and shared (id:19720)
Ideal Properties Realty
34 Coppermine Street
Ottawa, Ontario
Stunning Move-In Ready 4-Bedroom, 3.5-Bath Home in Barrhaven Perfect for Families! This beautifully upgraded home offers over 2,500 sq. ft. of modern living space, blending style, comfort, and functionality in a prime Barrhaven location. Enjoy the convenience of being within walking distance to Barrhaven Marketplace, shopping centers, grocery stores, scenic trails, parks, schools, and transit. Plus, you are just minutes from Costco, top restaurants, and easy access to HWY 416ideal for busy families and professionals. Designed for entertaining, the main floor boasts 9-ft ceilings, hardwood floors, and an expansive open layout. The two-tone chefs kitchen is a showstopper, featuring sleek quartz countertops, top-tier S.S. appliances, a spacious island, and an extended pantry with custom storage. Brass hardware and a stylish backsplash add the perfect finishing touches. The bright, open-concept dining/living area includes large windows and a cozy gas fireplace, perfect for family gatherings or intimate evenings. A versatile front den offers endless possibilities home office, formal dining room, or play area. Upstairs, the master suite is a private retreat with a walk-in closet and spa-like en-suite. Three additional spacious bedrooms, a full bath, and a convenient laundry room complete the upper level. The fully finished basement adds valuable living space, featuring an office nook, a full bath, and potential for a home gym or playroom. Step outside to the fully fenced backyard your private sanctuary. Whether hosting friends or unwinding after a long day, this space is perfect for outdoor enjoyment. Don't miss this stunning opportunity. (id:19720)
RE/MAX Hallmark Realty Group
236 Labelle Street
Russell, Ontario
Welcome to your perfect family retreat! A Charming Two-Story Home in Embrun with No Rear Neighbors, This beautifully maintained two-story home offers privacy, comfort, and space. Gleaming hardwood floors throughout and a functional, open concept layout offer great utility and great natural lighting. Upstairs, you'll find a spacious family room featuring soaring ceilings and a cozy gas fireplace an ideal spot to relax or entertain. The primary bedroom is your personal haven, complete with a private ensuite bathroom, perfect for unwinding at the end of the day. Whether you're hosting guests or enjoying quiet evenings at home, this property delivers the lifestyle you've been looking for. Don't miss your chance to call this incredible home your own! Additional features include a new roof in 2024, a large rear deck with unobstructed views, double-car garage, spacious driveway, and great curb appeal in a quiet, family-friendly neighborhood. Book your showing today! (id:19720)
Exit Realty Matrix
18 Granville Avenue
Ottawa, Ontario
Set on a 50 by 95-foot lot in the heart of Westboro, 18 Granville Avenue is more than just a home it's a canvas for your dreams. Whether you're envisioning a future development or simply craving a space to grow with or downsize into, this property offers room to breathe and exciting potential for severance on a west-facing lot.Inside, the home has been thoughtfully updated, blending classic charm with modern warmth. Rich hardwood floors lead to a light-filled space where oversized windows, pot lights, and a cozy gas fireplace create an uplifting, inviting atmosphere.The kitchen is sleek and stylish, with stainless steel appliances, a gas stove, built-in features, and generous counter space that make it both functional and beautiful. Step into the back porch and you'll find a quiet retreat that opens to a generous backyard full of promise. Whether its garden parties, morning coffee, or the laughter of friends, family, and dogs at play, this yard invites a life well-lived with unmatched walkability. Upstairs, the primary bedroom offers peaceful simplicity and ample closet space, while the second bedroom is perfect for guests, a child's room, or a home office. A full bathroom completes the upper level, and a stylish powder room on the main floor adds extra convenience. And the location, it's pure Westboro. Tree-lined streets, top-rated schools, cozy cafés, vibrant local shops all just steps away. Bike to the beach, stroll to the market, or hop on transit for a quick ride downtown. 18 Granville Avenue holds your heart and your future in one of Ottawas most beloved neighbourhoods. (id:19720)
Marilyn Wilson Dream Properties Inc.
531 Vivera Place
Ottawa, Ontario
**LEGAL 2 BED / 2 BATH IN-LAW SUITE MORTGAGE HELPER** PREPARE TO FALL IN LOVE with this spacious and stunning detached single-family home in the highly sought-after Poole Creek community of Stittsville. Built in 2018, this home boasts a modern open-concept layout and is loaded with upgrades throughout. The main floor features a bedroom with a 3-piece ensuite, a dedicated living and dining area, and a cozy family room perfect for entertaining or relaxing. The delightful kitchen offers a custom island with breakfast bar, quartz countertops, high-end stainless steel appliances, and ample cabinetry for all your storage needs. The second level offers a luxurious primary suite complete with a walk-in closet and a 5-piece ensuite bathroom. You'll also find three additional spacious bedrooms, a 4-piece main bathroom, and a separate laundry room for added convenience. The fully finished basement features a legal 2-bedroom in-law suite, thoughtfully designed as a mortgage helper or to accommodate multi-generational living. It includes a full kitchen, full bathroom, powder room, two bedrooms, and a separate side entry for added privacy and independence. Step outside to a beautifully designed backyard oasis featuring a combination of interlock stone patio and wooden deck, perfect for outdoor entertaining or quiet relaxation. The elegant curved stone steps lead from the sliding patio door to the spacious yard, creating a seamless flow between indoor and outdoor living. The fully fenced yard offers privacy, while the interlock design adds both style and durability to your outdoor space. Located close to all amenities, parks, shopping, and top-rated schools. (id:19720)
Exp Realty
16 Christian Street
The Nation, Ontario
PREPARE TO FALL IN LOVE with This Stunning End-Unit Townhome located in the peaceful, family-friendly community of Limoges. Step inside and you'll instantly feel at home in the bright, open-concept main floor, featuring a spacious living and dining area flooded with natural light from large windows. The kitchen is designed for both beauty and function, offering tons of cabinetry, a huge pantry, and ample counter space perfect for cooking and entertaining. Enjoy hardwood and ceramic flooring throughout the main level, plus generous storage in both the front entrance and attached garage. Upstairs, a beautiful wide staircase leads to a thoughtfully designed second floor. You'll find a generously sized primary bedroom with a walk-in closet and private ensuite, a convenient laundry room, a full 4-piece bath, and two additional bedrooms ideal for family, guests, or a home office. And the best part? No rear neighborships a serene forest backdrop for those peaceful mornings with coffee on the deck. (id:19720)
Exp Realty
1801 Brousseau Crescent
Ottawa, Ontario
Charming 3 + 1 Bedroom Detached 2-Story Home with Single Car Garage in a Desirable Chateauneuf community. Nestled amongst mature trees, this beautiful 3 + 1 bedroom, 2-story, detached home offers a perfect blend of comfort, style, and location. Whether you're a growing family or a professional looking for ample space, this home provides everything you need and more. The main floor features an inviting living room with large bay window that fills the space with natural light, creating a warm and welcoming atmosphere. The adjoining dining area offers an ideal space for family meals or entertaining guests. The kitchen is thoughtfully designed with ample storage, modern appliances, and a cozy breakfast nook. Upstairs, you'll find three spacious bedrooms. A well-appointed family bathroom featuring shower and soaker tub completes this floor, offering convenience and comfort for the whole family. The lower level features a versatile bonus room that can be used as a fourth bedroom, office, or recreational area perfect for your lifestyle needs. The single-car garage offers both storage and parking, while the private backyard is a peaceful sanctuary, complete with mature trees that provide shade, shed, and deck with gazebo and BBQ gazebo. Excellent location moments to LRT, shopping, restaurants, parks and schools. (id:19720)
Paul Rushforth Real Estate Inc.
1160 Ford Road
Beckwith, Ontario
Modern comfort meets country charm in this beautifully updated hi-ranch, set on 2.5 peaceful and family-friendly acres in Beckwith. Featuring 2+2 bedrooms, 2 full bathrooms, and approximately 1500sqft of finished living space total, this home is tailored for comfortable, flexible living. The kitchen has been fully renovated with timeless shaker cabinetry, a tile backsplash, stainless steel appliances, and a warm butcher block island that serves as a beautiful and functional centrepiece. The open-concept layout creates a bright and welcoming space for everyday living and entertaining. Updated windows, a steel roof, and efficient natural gas heating all contribute to lasting energy savings and year-round comfort. The lower level offers two additional bedrooms and a second full bath, with space that's full of potential. Just a few finishing touches such as trim and paint will transform this level into an inviting extension of the home. Whether you're dreaming of a cozy family room, home gym, or teen retreat, the groundwork is already laid for your vision. Outdoors, a large fenced dog run and a practical chicken coop enhance the property's family and pet-friendly appeal. With plenty of space for kids to roam, garden beds to grow, or homesteading dreams to unfold, the possibilities are wide open. The home is located on the school bus route for Beckwith and Carleton Place schools, making it an ideal setting for family life. Centrally located in the triangle between Carleton Place, Perth, and Smiths Falls, and offering an easy commute to Ottawa, this property delivers the serenity of country living with all the conveniences of nearby towns. This is your chance to enjoy modern country living with smart upgrades, flexible space, and room to make it truly your own. (id:19720)
RE/MAX Affiliates Realty Ltd.
799 Trojan Avenue
Ottawa, Ontario
Step inside this beautifully updated all-brick semi-detached bungalow and immediately feel at home. Located in the quiet, family-friendly neighborhood of Castle Heights just minutes from downtown this property offers modern comfort and timeless charm throughout. The interior has been extensively upgraded, beginning with newly refinished high-quality original flooring that flows seamlessly through the spacious, sun-filled living areas. The bright and inviting kitchen features brand-new stainless-steel appliances, ample cabinetry, and a layout that's perfect for both everyday living and entertaining. Generous bedrooms provide plenty of space for rest and relaxation, while the updated picture window and new doors enhance energy efficiency and bring in natural light. Additional upgrades such as a new roof and air conditioning system add peace of mind and long-term value. Downstairs, a fully equipped In-Law Suite with a separate entrance offers a massive kitchen, full bathroom, large bedroom, and a bonus room ideal for multigenerational living, rental income, or added flexibility. Outside, the pride of ownership continues. A 6-foot PVC fence ensures privacy all around, while the classic brick exterior adds enduring curb appeal. Enjoy the interlock driveway, stamped concrete walkway, and a backyard patio perfect for summer gatherings. The in-ground sprinkler system keeps the lawn lush, and a dedicated workshop adds practical function. This move-in-ready home is close to parks, shopping, recreation, transit, and other key amenities. Whether you're a first-time buyer, growing family, blended household, or savvy investor looking to live in one space and rent the other, this is a rare opportunity to own a versatile and beautifully maintained property OPEN HOUSE SATURDAY, SUNDAY 2PM-4PM (id:19720)
RE/MAX Hallmark Realty Group
212 Summerview Terrace
Ottawa, Ontario
Welcome to 212 SUMMERVIEW Terrace in Greely an exquisite custom-built bungalow offering approximately 2,250 square feet of thoughtfully designed living space (per builder design), perfect for those who appreciate luxury, functionality, and timeless elegance. This stunning home offers four spacious bedrooms, with one room thoughtfully positioned to serve as a versatile home office, guest room, or additional living space. The open-concept layout seamlessly integrates three beautifully appointed bathrooms, maximizing both space and natural light. At the heart of the home lies a gourmet kitchen featuring top-tier stainless steel appliances, a sprawling quartz-topped island, custom cabinetry, and a walk-in pantry, perfect for effortless entertaining. The primary suite is a private sanctuary, boasting a spa-like ensuite with dual vanities, a freestanding soaker tub, a glass shower, and a massive walk-in closet. Premium finishes abound, including gleaming engineered hardwood flooring throughout the main living areas, sleek porcelain tiles in the bathrooms, and designer lighting fixtures that add a touch of sophistication. Indoor-outdoor living is effortless with a charming covered front porch, a spacious back deck, and a beautifully maintained yard supported by an automatic control irrigation system, creating ideal spaces for morning coffee or evening gatherings. Practicality meets potential with an oversized 20ftx27ft two-car garage offering additional storage and a full unfinished basement ready for your personal vision. Located in Greelys sought-after community, this home blends modern convenience with serene surroundings, making it a rare find for discerning buyers. Every detail has been carefully curated to deliver a lifestyle of comfort and refinement dont miss the chance to make this exceptional property yours. Schedule your private viewing today, as opportunities like this are truly one-of-a-kind. (id:19720)
Home Run Realty Inc.
237 Speckled Alder Row
Ottawa, Ontario
Welcome to 237 Speckled Alder Row! This beautiful middle unit townhome is located in the growing Barrhaven community of Half Moon Bay, and offers 2+1 beds, 3.5 baths, upper level laundry, and a fully finished basement (with a bedroom and full bathroom located on the lower level.) The main level features a spacious open-concept living room and kitchen. To apply, please provide a Rental Application, Photo ID, Full Credit Report, Recent Pay Stubs, and a Letter of Employment. (id:19720)
Right At Home Realty
19-21 Lanark Street
Smith Falls, Ontario
A New Chapter Beckons Once a proud purpose-built brick duplex, standing steadfast for over a century, time and fate have left their marks. Now, resting amid the whispered remnants of the past, this lot calls to dreamers and builders alike those who can see past the ashes to the promise of tomorrow. The bones of history still remain, but a fresh canvas is offered here: an open invitation to craft a new beginning on storied ground. Rooted in a community with deep history and tough spirit, this lot stands ready for its next chapter. Sometimes we just have to Tear down the past to build the future, and write the next hundred years. Build Community. With multi-family zoning already in place, this property is ready for builders who see the value in thoughtful, scaled growth. The town welcomes development that strengthens neighborhoods encouraging designs that respect the towns charm while meeting the rising demand for quality housing. Its a perfect fit for a multi-family build or creative small-scale project that feels right at home. Unfortunately access to the fire-damaged structure is prohibited due to unsafe conditions. Any unauthorized entry onto or into the structure is at the individual's sole risk. The seller and brokerage expressly disclaim all liability for any injuries, damages, or losses arising from such unauthorized access The listing price does reflect both the value of the land and the necessity for full removal of the damaged structure, contents and foundation. Feel free to enquire about the demolition costs we have had quoted. (id:19720)
RE/MAX Affiliates Realty Ltd.
172 - 172 Chapman Mills Drive
Ottawa, Ontario
Location, potential, and convenience - this one has it all! This two-bedroom, three-bathroom unit spans two levels and is the perfect blank canvas for first-time buyers, down-sizers, or investors who are ready to make it their own. Each bedroom comes complete with an ensuite and oversized closet, while the main living space is bright, spacious, and ready for everyday life or entertaining. With in-unit laundry, a separate storage area, and private balcony with direct access to green space, this ground-floor gem offers easy living. Bonus: your parking spot is right at your back door! And the best part? You're only a short stroll from everything you could need - groceries, restaurants, bakeries, banks, and even Shoppers Drug Mart. Convenience is truly at your doorstep. (id:19720)
Keller Williams Integrity Realty
1633 Bottriell Way
Ottawa, Ontario
BEAUTIFULLY RENOVATED FAMILY HOME right in the heart of Orleans! Enjoy the perks of a mature neighbourhood with all of the big ticket upgrades taken care of for you. This bright and airy fully carpet-free home offers a functional floor plan with combination dining/living room, powder room, all new large eat-in kitchen with quartz countertops and stainless steel appliances w breakfast bar and lots of cupboard space. Upstairs you'll find a spacious primary bedroom, luxury spa-inspired bathroom with double sinks and soaker tub + two additional bedrooms. Versatile lower level offers two additional bedrooms, full bathroom and a flex space; or utilize for your work from home office/additional den/playroom. Modern and timeless finishes selected throughout with brand new shingles, siding, windows & doors, furnace, hot water tank, eavestroughs, engineered hardwood floors, bathrooms, kitchen, appliances, attic insulation +++. Inside entry to two car garage + parking for an additional 4 cars! Fantastic location walking distance to groceries, restaurants, schools and parks with easy access to Hwy 174 for your commute. Just move in and unpack! (id:19720)
Sutton Group - Ottawa Realty
141 Shearer Crescent
Ottawa, Ontario
Tastefully updated and beautifully transformed, this stunning home showcases a sleek, modern aesthetic that offers both luxury and comfort. Centrally located in the highly desirable, mature,and family-friendly neighbourhood of Katimavik with quick access to the highway this home effortlessly blends contemporary design with everyday functionality, making it the perfect retreat for modern living. The open-concept layout, accentuated by charming bay windows, fills the spacious living and dining areas with natural light. A stylish fireplace adds warmth and a touch of sophistication.The newer kitchen features clean, modern lines, ample storage, a large island, and s/s appliances perfectly combining elegance and practicality. Hardwood flooring runs throughout the home, providing durability and a seamless, carpet-free design. Upstairs, you will find three bedrooms and a fully renovated bathroom, all thoughtfully updated with modern finishes.The fully finished basement offers additional living space ideal for movie nights, a kids' playzone, or entertaining family and friends.Step outside to enjoy the large, fully fenced and landscaped backyard, an inviting outdoor space highlighted by a spacious deck perfect for relaxing or hosting guests.This move-in-ready home strikes the perfect balance between style, comfort, and convenience in one of Kanata's most sought-after communities. (id:19720)
Keller Williams Integrity Realty
153 Hillman Marsh Way
Ottawa, Ontario
OPEN HOUSE: Sunday April 27th 2-4PM! *Watch the video on REALTOR.ca for your virtual tour and to see additional rooms and features!* You know, they say that home is where the heart is - and we have a feeling that the moment you step through the door at 153 Hillman Marsh Way, your heart is going to be telling you, "This is it." It's our pleasure to present this beautiful 4-bedroom Tamarack home in the vibrant community of Findlay Creek. Don't let this home's charm fool you - it is wonderfully spacious. You'll find all of the comforts and features of a sized-up family home: four generous bedrooms including a luxurious primary suite, a dedicated main floor office, and a large lower-level rec room perfect for movie nights, playdates, or a home gym. These spaces don't just accommodate life - they enhance it. This home is situated right in the middle of a quiet crescent-shaped street, the centre of which is dominated by Tiger Lilly Park - an incredible 4-acre park with tree-lined playground. Walkability is key here - groceries, home goods, a bank, a gym, and restaurants are a breezy 5-minute walk away at Findlay Creek Centre. Findlay Creek is a favourite location for nature lovers - this wonderful community is surrounded by picturesque natural landscapes such as Findlay Creek Boardwalk which traverses ecologically significant wetlands. While you're surrounded by nature, you're never far from the action: 20 minutes to Downtown Ottawa and Parliament Hill, 14 to Carleton University, 6 to CFS Leitrim, and under 10 minutes to the airport. Half a dozen golf courses are nearby to practice your patented swing. The vibrant family-friendly community of Findlay Creek is where neighbours become friends. Don't forget to watch the video on REALTOR.ca for your virtual tour and to see additional rooms and features! Please reach out to request a private viewing. (id:19720)
Keller Williams Integrity Realty
1919 La Chapelle Street
Ottawa, Ontario
OPEN HOUSE April 27, 2-4:pm. Stunning 3++ Bedroom Home with Impressive Features and Space! Step inside this beautiful home, and you'll immediately feel the warmth and charm that sets it apart. The attention to detail throughout is something you dont often find. This home boasts updates throughout with hardwood & tile on the main & second floors, and cozy carpet in the finished basement rec room. It is more spacious than it appears from the outside, with generously sized rooms and exceptional finishes.The main level features a bright sunlit living area, a powder room, laundry, and convenient inside garage access. The heart of the home boasts a second-level family room with custom built-ins, offering a cozy yet stylish space for relaxation.With 3 full bathrooms, theres no shortage of convenience for the whole family. But thats not all, the fully finished basement is a showstopper! It includes an extra bedroom, a full bathroom, a craft/hobby room, and a fully equipped theatre room, perfect for movie nights or entertaining guests. Dont miss out on this one-of-a-kind home, its the perfect blend of luxury, comfort, and functionality. (id:19720)
RE/MAX Absolute Realty Inc.
2626 Elmhurst Street
Ottawa, Ontario
To be sold together with *00 ALPINE AVENUE * Premium corner lot - 172.31FT OF FRONTAGE FACING ALPINE - 100FT FACING ELMHURST. The value lies in the land! Development opportunity with endless options. This enormous corner lot offers the potential for a quality project, Semi's - Singles or a combination with or without the current house. The house is currently occupied, needs some updates but good bones, nice hardwood flooring, large principle rooms, lots of character and charm. House being sold "AS IS WHERE IS" no representations nor warranties. Buyer to confirm options with their own due diligence. Fabulous location - park like setting through out the area, steps to Frank Ryan Park, steps to Lincoln Fields new Transit Way station, short drive to Carlingwood and Bayshore Shopping Malls, short drive to Ottawa River Parkway and Highway. See attachment for both legal descriptions and see Realtor for more information including Tree Report and Interior photos. (id:19720)
Tru Realty
59 Poonamalie Road
Rideau Lakes, Ontario
Nestled in a desirable neighbourhood, walking distance from Poonamalie Locks, this charming 4-bedroom, 2-bathroom home offers a perfect blend of comfort and style. Step inside and be greeted by an inviting open-concept layout, where the kitchen flows seamlessly into the dining and living areas. The kitchen boasts ample storage, a convenient pantry, and modern updated backsplashes (Spring 2025). Enjoy meals in the dining area, bathed in natural light from the large windows in the living room.The living room serves as a bright and airy hub for relaxation and gatherings. Venture downstairs to discover a finished half basement, a cozy retreat featuring a beautiful stone wall and a warm fireplace ideal for chilly evenings.Upstairs, you'll find three well-appointed bedrooms and a full bathroom. Two of these bedrooms feature tasteful accent walls, adding character to each space, and all bedrooms benefit from large windows that fill the rooms with sunshine. For added privacy, the spacious primary bedroom is situated on the opposite side of the home. This space showcases a wooden accent wall, two large windows, and a 4-piece ensuite bathroom.Outdoor living is a delight with a large front stone patio, complete with a charming wooden pergola and lovely gardens perfect for enjoying your morning coffee or entertaining guests. The backyard is partially fenced. Convenience is key with a large driveway leading to a two-car garage.Love has been poured into this home. Recent upgrades include a fresh coat of paint throughout (Spring 2025), kitchen backsplashes (Spring 2025), furnace (April 2025), basement floors (2023), a refreshed patio and pergola (Spring 2022), siding (October 2023), front pillars (April 2025), modern kitchen and dining light fixtures (Winter 2024), hot water tank (Spring 2023), and washer (2024).Don't miss the opportunity to make this well cared for, conveniently located home, yours. (id:19720)
Details Realty Inc.
6730 Suncrest Drive
Ottawa, Ontario
Imagine living in a wildflower and bird sanctuary within the prestigious estate community of Greely, 30 min from downtown, 15 min from the Ottawa International Airport, and only minutes from the fully operational Bowesville LRT station and the soon-to-open, world-renowned Hard Rock Hotel/Theatre & Casino. This sophisticated 5-bedroom + Den, 4-bathroom bungalow offers over 3,800 sq.ft. of thoughtfully designed living space, premium finishes, and no rear neighbours. Sitting on a private half-acre lot surrounded by mature trees and lush gardens, this exceptionally maintained home offers tranquility and interconnectedness with nature. Inside, 10-foot ceilings create an open airy feel, with a grand living room featuring a cozy stone fireplace, formal dining room with coffered ceilings, and gourmet kitchen overlooking a natural oasis. The lower level is designed for versatility and entertainment, featuring a full wet bar, expansive rec room, home office, and extensive storage area with built-in shelving. Woodstream residents enjoy exclusive access to a heated pool, tennis court, exercise centre, and scenic walking trails. Experience a unique blend of luxury and nature at 6730 Suncrest Dr. (id:19720)
Real Broker Ontario Ltd.
503 - 99 Holland Avenue
Ottawa, Ontario
This stunning 2-bedroom, 2-bathroom recently FULLY RENOVATED condo is like no other in the building! This open concept unit offers an east-facing balcony with newly added glass. Start your day with a sunrise while sipping a fresh cup of coffee from one of the local cafes! Located in the heart of Wellington Village, this condo is a short walk from the trendy neighborhoods of Hintonburg and Westboro, providing easy access to one-of-a-kind shops, eclectic restaurants, and more. With Tunney's Pasture LRT station just down the road, commuting to work, attending concerts, or attending the many events and festivals Ottawa has to offer is incredibly convenient. The spacious and bright living room seamlessly flows into the dining area, which leads out to the balcony, a perfect spot to unwind and enjoy the evening breeze. This recently fully renovated unit boasts a luxury kitchen with an open layout. The kitchen is equipped with stainless steel appliances, ample cupboard space, and stunning stone countertops and large island that adds a sophisticated touch. Whether you're cooking a quick meal or entertaining guests, this kitchen has everything. Primary bedroom suite is a true retreat, offering ample space and a luxurious 4-piece ensuite bathroom, perfect for unwinding after a long day. The second bedroom is versatile, making it perfect for a home office, nursery, or guest room. It is conveniently located near the second full bathroom, ideal for family or guests. This condo also features several modern upgrades, including contemporary finishes and fixtures throughout. With its prime location, exceptional layout, and walkability to great amenities, this property presents a fabulous opportunity to experience the best of urban living. Whether you're hosting gatherings or enjoying quiet moments at home, this condo offers the perfect balance of style, convenience, and comfort. Don't miss out on this amazing opportunity to live in one of Ottawa's most desirable neighborhoods! (id:19720)
RE/MAX Hallmark Realty Group
917 Moses Tennisco Street
Ottawa, Ontario
Modern 3-Bed, 3-Bath Home in Wateridge Village Available July 1st! Built in 2022, this spacious and stylish home is located in the highly sought-after Wateridge Village, an upscale riverside community just minutes from downtown Ottawa. The main floor offers a versatile bedroom/office layout, plenty of storage, and an oversized garage. The open-concept kitchen features abundant cabinetry, stainless steel appliances, and a large central island perfect for cooking and entertaining. Step out onto the beautiful balcony for your morning coffee or evening unwind! Upstairs, you'll find two generously sized bedrooms, including a primary suite with its own ensuite bath, an additional full bathroom, and a conveniently located washer and dryer. Enjoy walking distance to parks, scenic nature trails, top schools, bus stops, Montfort Hospital, cafes, grocery stores, gas stations, gyms, and more. Close proximity to prestigious private schools like Ashbury College and Elmwood School adds to the appeal. Please note: Photos were taken before the current tenant moved in. Don't miss out on this rare opportunity to live in one of Ottawas newest and most desirable communities! (id:19720)
Keller Williams Integrity Realty




