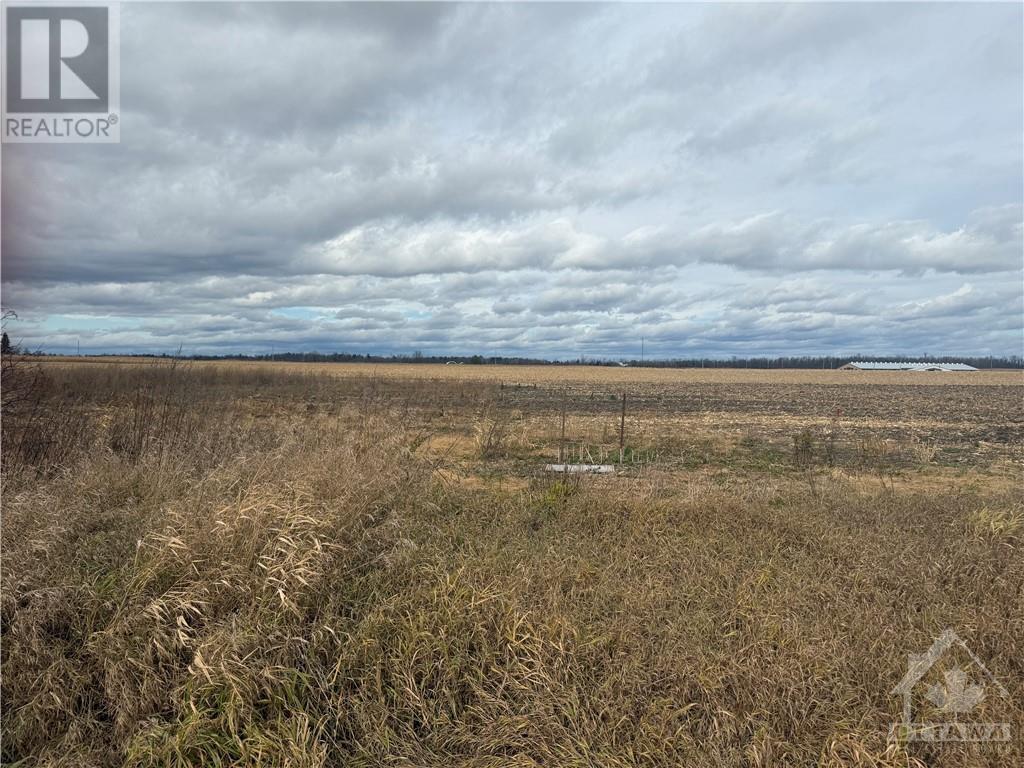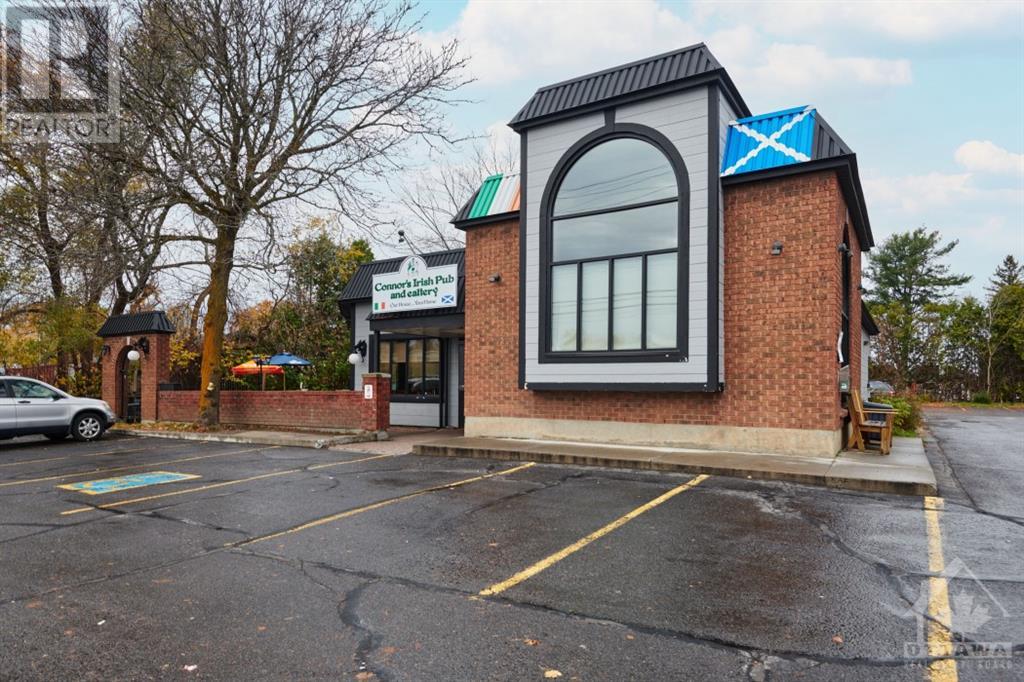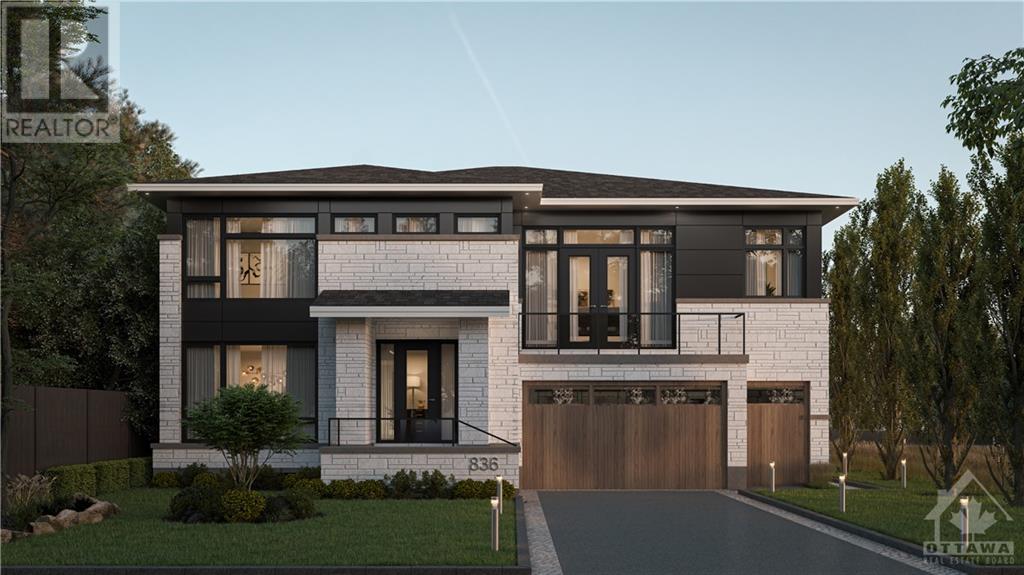Ottawa Listings
2404 Esprit Drive
Ottawa, Ontario
Welcome to this charming lower-level condo in a quiet, family-friendly neighborhood. Ideal for families or anyone seeking peace, this unit features a bright eat-in kitchen with plenty of cabinet space. The open-concept living and dining areas offer a spacious, inviting atmosphere for entertaining or relaxing. Step outside onto your private walkout balcony and enjoy the yard, perfect for morning coffee, gardening, or unwinding. The condo includes two beautifully designed bedrooms, each with its own 4-piece ensuite bath, ensuring privacy and comfort. Recent updates include new luxury vinyl plank flooring in the basement. Convenient access to public transport and nearby amenities like shops, parks, and schools add to the appeal. Don’t miss this opportunity to live in a desirable and peaceful community! (Note: Pictures are from before the current tenant moved in.) ** Property includes 2 parking spots (id:19720)
RE/MAX Hallmark Realty Group
2212 Nature Trail Crescent
Ottawa, Ontario
Welcome to the beautiful neighbourhood of Chapel Hill South, close to nature trails, parks bust routes, Innes Road and the Queensway. This single family home has a large living room and dining room a comfortable sunfilled family room and kitchen with separate eating area. The upstairs has three good sized bedrooms and two bathrooms the primary bedroom has an ensuite bathroom. The west facing backyard has full sun exposure and ready for your own backyard oasis. The basement is unfinished and ready to design your own entertainment area, home office etc. (id:19720)
RE/MAX Delta Realty Team
2536 Traverse Drive
Ottawa, Ontario
This well-maintained bungalow in Brookfield Gardens, offering a bright and comfortable living space with modern updates. Features include gleaming hardwood floors, a renovated kitchen with stainless steel appliances, an updated main bathroom, and recent upgrades like new windows, central A/C, roof, and electrical panel. The private, fully fenced backyard is beautifully landscaped with no rear neighbors. The finished lower level provides extra living space with a rec room, bedroom, and bathroom. The third main-floor bedroom has been converted into a dining room. Conveniently located just west of Bank St., with easy access to amenities, schools, and public transport. Ideal for a young family or anyone seeking a cozy, low-maintenance rental with modern comforts. (id:19720)
RE/MAX Hallmark Realty Group
South Gower Drive
Kemptville, Ontario
Discover 25 acres of rural paradise in Kemptville. This property features 800 feet of frontage and a depth of 1312 feet, perfect for building your dream home. This expansive property offers an ideal setting for those seeking tranquility and space, while still being conveniently located near major amenities. Situated near Highway 416, this property offers quick and easy access to Ottawa, making it perfect for commuters. The charming town of Kemptville is just a short drive away, offering a variety of shops, restaurants, and services. (id:19720)
Ottawa Property Shop Realty Inc.
131 Succession Court
Stittsville, Ontario
Step into Glenview’s “The Maxwell” model currently under construction in their newest community, Succession Court, in the heart of Stittsville. Designed in partnership with West of Main, this 3 bedroom + LOFT 3 bathroom executive townhome boasts premium upgrades with stunning finishes throughout and 1754sqft of living space! The open concept main level showcases 9” smooth ceilings, powder & mud room, bright dining room, great room, and pot-lighting throughout. The gourmet kitchen offers 39” cabinets, breakfast bar, pot lights, and quartz countertops. Upstairs you’ll find 3 bedrooms + loft, laundry room, and a full bathroom. The primary bedroom features a walk-in closet and 4-piece ensuite with quartz countertops. Centrally located between Stittsville and Kanata with easy access to shopping, transit, trails, parks, and schools—everything you could need! This home provides the perfect combination of convenience and quality living. (id:19720)
Royal LePage Team Realty Adam Mills
1455 Mcfadden Road
Ottawa, Ontario
Escape the hustle and bustle of city noise while still being minutes from the city and all its amenities. This 1.83 acres lot is ideal for someone looking to build there dream home in a tranquil environment while still having a fast commute to the city. This lot is located between Frank Kenny Rd and Trim Rd, making it an ideal location. (id:19720)
RE/MAX Affiliates Realty Ltd.
180 York Street Unit#208
Ottawa, Ontario
Discover a fantastic opportunity to rent in the heart of the vibrant ByWard Market. This stylish 2 bedroom condo, perfect for a couple, or a professional. High ceilings, 800 square feet plus 26 foot private balcony, floor-to-ceiling windows in living room and main bedroom, walk-in closet (“Jack and Jill” style with two entrances), 6 appliances, A/C, and spacious storage locker. Granite and quartz countertops and brand-new floors. Convenient second floor of the quiet side of the building. Party room, patio with BBQ facilities, and gym all included. Beautiful, spacious, loft condo on a tree-lined street in Byward Market steps from every amenities: groceries, LCBO, pharmacies, shops, restaurants, UOttawa, Sussex Dr. Rideau Ctr., all bus routes, and more. (id:19720)
Sutton Group - Ottawa Realty
179 George Street Unit#1501
Ottawa, Ontario
Stunning 2Bed/1Bath corner loft in the heart of Ottawa's Byward Market! Featuring over $50K in upgrades, including fresh paint(2024), NEW kitchen w/stainless steel appliance(2024), Bathroom(2024) & flooring(2024). This unit boasts 9-foot ceilings, floor-to-ceiling windows & barn-style doors allowing natural light to flood the spacious living area. The open-concept design seamlessly connects the living space to the modern kitchen. The primary bedroom offers a generous walk-in closet & cheater access to the full bath, while the secondary bedroom features ample natural light & a good-sized closet. Enjoy your own balcony w/beautiful views of the city. In-unit laundry & condo fees that include all utilities (heat, hydro, & water/sewer) provide additional convenience. The building offers fantastic amenities, including a gym, party room w/ outdoor terrace & BBQs, a games room, & ample visitor parking. Located just minutes from the Byward Market, LRT, University of Ottawa & the Rideau Canal. (id:19720)
Exp Realty
185 Carillon Street Unit#3
Ottawa, Ontario
DON'T PAY RENT FOR NOVEMBER!!! NOVEMBER RENT FREE (FOR A DECEMBER MOVE IN)!! Don't miss this opportunity to be the first to occupy this freshly renovated 1 bedroom, 1 bathroom basement suite, steps from Beechwood and minutes to the St-Laurent Shopping Center. Walking distance to shops, restaurants, schools, parks and public transportation. Featuring hardwood floors throughout, a large living room and bright open concept kitchen. The kitchen includes brand new appliances, and beautiful stone countertops. A spacious bedroom, full bath and in-suite laundry complete the space. 48 hour irrevocable on offer (id:19720)
Keller Williams Integrity Realty
500 Laurier Avenue W Unit#2503
Ottawa, Ontario
Welcome to this very well-maintained, extremely spacious one-bedroom, two-bath condo in the Queen Elizabeth Towers in the downtown core of Ottawa. Take the elevator to the 25th floor to be greeted by gorgeous views of the Ottawa River and the Gatineau Hills through the windows that expand from one side of the condo to the other. When you walk in you are greeted by the bright and spacious living room that flows seamlessly into the dining area and kitchen, creating an ideal space for entertaining. The kitchen is well-equipped and offers plenty of room for meal prep and storage. The generously sized bedroom features an ensuite for added privacy and comfort, along with ample closet space to suit your storage needs. There is also a full 4-piece bathroom, in-unit laundry and TWO parking spots. Steps to the new Ottawa Public Library main branch under construction, NCC pathway system, Parliament hill, the LRT and everything that downtown Ottawa has to offer. 24 hours irrevocable on all offers. (id:19720)
Royal LePage Performance Realty
2401 St Joseph Boulevard
Ottawa, Ontario
Established, profitable restaurant & Pub in the prime commercial location in Orleans. Connors Pub, has been a staple in Orleans and maintains loyal customers and patrons. Establishment includes professional kitchen, bar, facilities, patio and all it contains. Totally turn key operation. All compressors are new and all high ticket items are of newer age and totally functioning and maintained. Dishwasher is only leased item. Area consist of 3170 sqft of main floor and 1450 of storage in basement. Rent is currently $24.92/sqft & $10.41/sqft for total of $10,591.35 plus hst, & utilities.Staff trained and must be assumed in purchase. Refrain from communication with staff as they are not aware of current owners intention to sell. Agent must accompany all visits,24 hours notice needed for showings. Tuesday/Wed anytime for showings. (id:19720)
Sutton Group - Ottawa Realty
836 Hare Avenue
Ottawa, Ontario
4450 Square Feet on main and upper level! Stunning designs and finishes well deserving of the exclusive neighbourhood. This Tarion warranty covered gem has begun construction and will be completed mid 2025. No detail has been overlooked including radiant floors throughout, heated driveway, smart window tint, standby generator, Miele appliances, engineered hardwood floors, above code build, eco friendly and top grade exterior finishes and landscaping. The open concept floorplan is designed for maximizing sight lines, entertaining, and versatility. The main level boasts a gourmet kitchen complete with walk in pantry, open to the large family room, dining room, living room, and mud room. 4 bedrooms and 4 bathrooms on the upper level including another large family room surrounded by windows. The finished lower level provides more living space and another full bathroom. The back of the home is spectacular with loads of windows. Ask us about installing a pool and hot tub for you. Details (id:19720)
The Reps Brokerage













