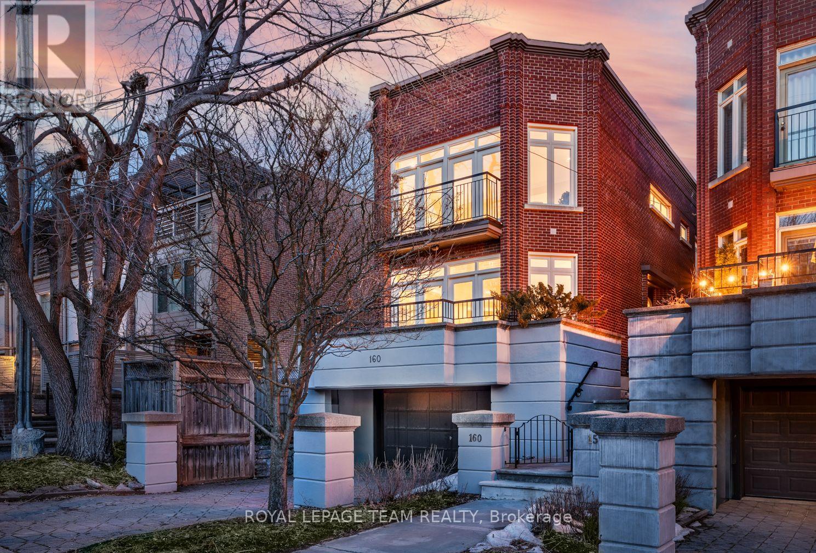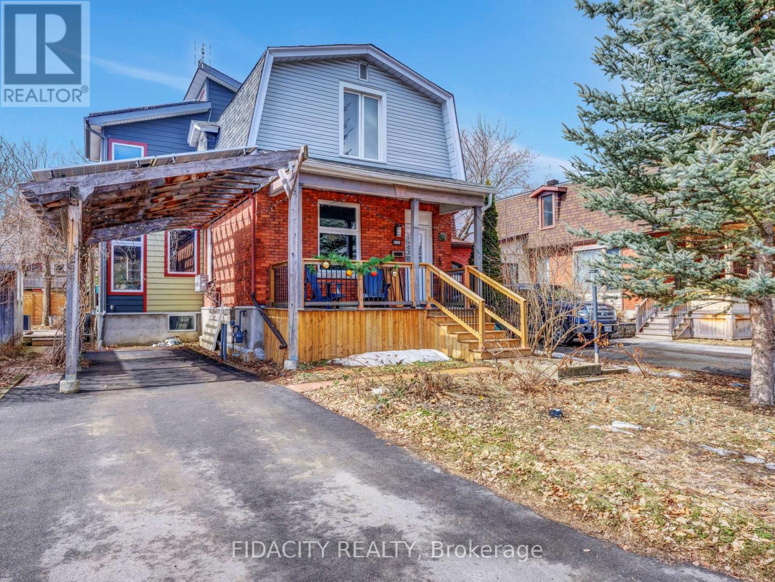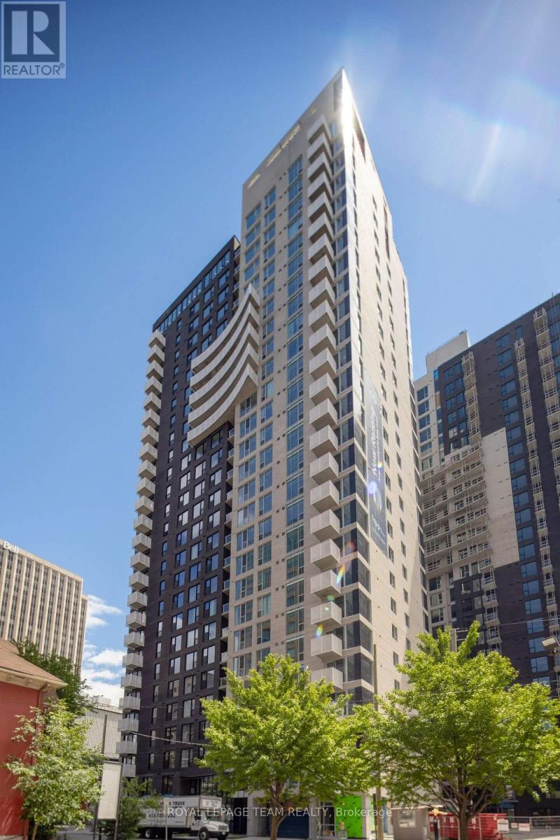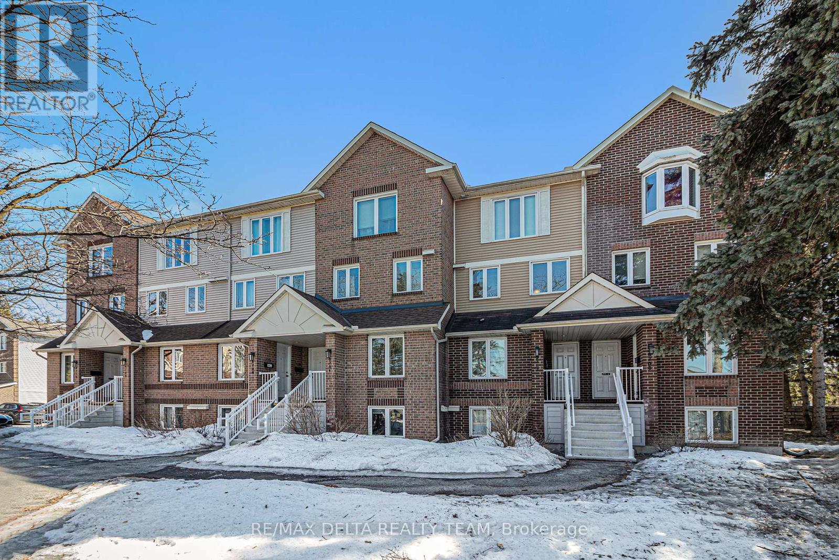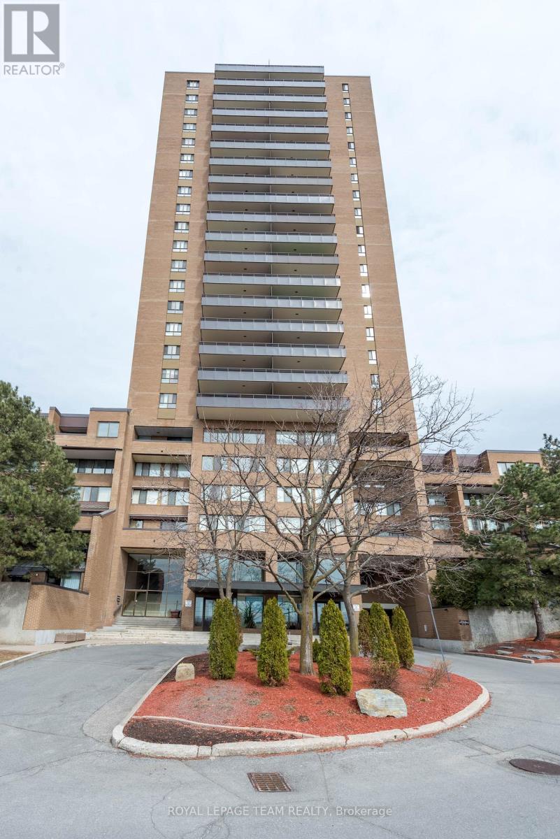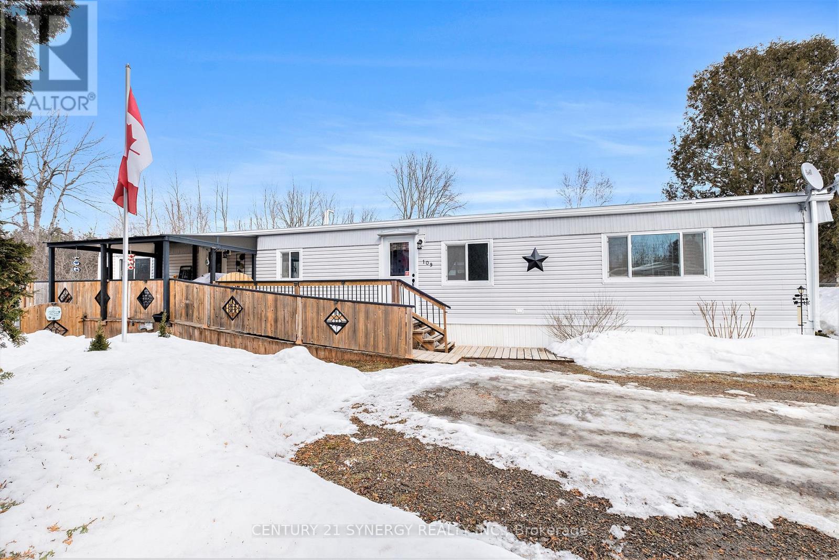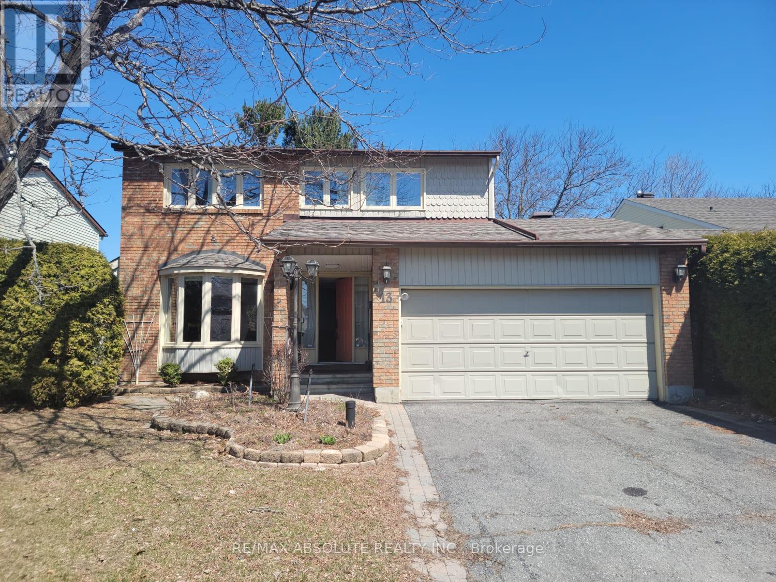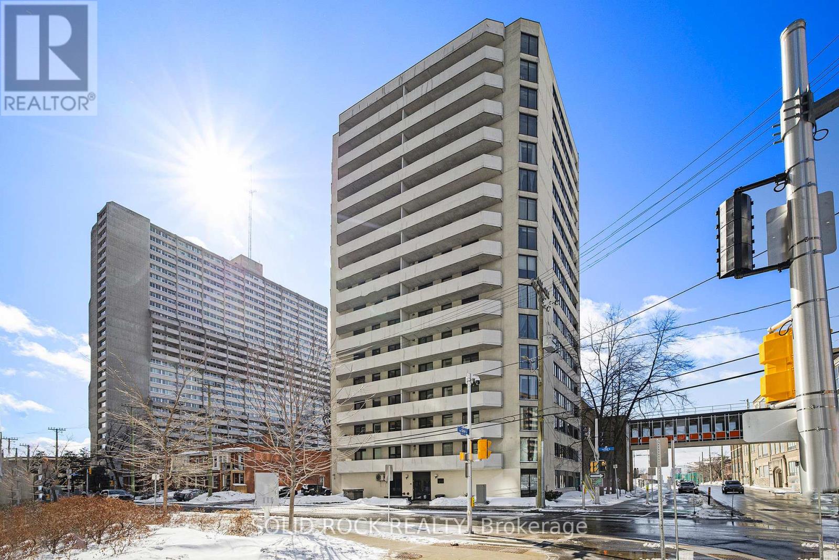Ottawa Listings
160 Dufferin Road
Ottawa, Ontario
Classic elegance, modern luxury, and endless convenience. New Edinburghs 160 Dufferin Road presents the opportunity for a fresh vibrant lifestyle. Positioned to showcase the grounds of Rideau Hall, this recently renovated three-story home enjoys lofty placement in one of Ottawa's most historical neighbourhoods. An airy main floor features a living room, powder room, balcony, and dining room. A recently updated modern kitchen, with backyard access and views, presents high-end appliances, quartz countertops, walls of custom white cabinetry. Upstairs, a breathtaking front-facing primary suite offers walk-in closets and spa-style ensuite. A separate wing brings two more bedrooms, full bathroom, and laundry. Take stairs down to newly redone lower level introducing ample storage, full bathroom, entertainment room, and access to a fenced-in backyard garden. Prepare for the many benefits of living in a connected network of friendly neighbours. Walk to some of Ottawas best schools. Run errands on Beechwood Avenue. Visit today. (id:19720)
Royal LePage Team Realty
296 Royal Avenue
Ottawa, Ontario
Prime Location in One of the City's Most Coveted Neighbourhoods! Located on a quiet street just two blocks from Westboro Beach, scenic river pathways, and just steps away from the lively Westboro Village with all its amenities. This 4-bedroom, 3-bathroom home offers over 2,400 sqft of bright, spacious living space with charming architectural elements.The open-concept main level features 9ft ceilings, refinished hardwood floors, and pot lights. The living room flows effortlessly into the kitchen and dining area, filled with natural light from large south-facing windows. The rear addition offers a flexible den/office, laundry room, 4-piece bath, and access to the 20ft wide side yard with a deck.The spacious primary bedroom includes a private balcony, a 3-piece ensuite, heated marble flooring, and a loft area ideal for an office, or flex space. Three additional bedrooms boast sustainable bamboo flooring. Plus, the home is equipped with 40 solar panels for a boost of energy efficiency. (id:19720)
Fidacity Realty
1201 - 324 Laurier Avenue W
Ottawa, Ontario
Welcome to the Mondrian at 324 Laurier where style meets downtown city living. As soon as you walk into this move-in ready condo you are greeted with both natural light and city views thanks to the floor to ceiling windows & patio door. A few steps in brings you to the open concept area where you find a large living room and a kitchen which showcases stainless steel appliances, Granite countertops, custom chalkboard wall and floating bar counter. Around the corner the spacious bedroom gives you more city views thanks to the big windows and is already equipped with a closet organizer and barndoor for privacy. This condo also hosts a 4pc bathroom with Granite countertops and linen cabinet, convenient in-unit laundry and a handy storage locker to keep things you don't need on a daily basis. The 9ft ceilings feature exposed concrete which gives you that amazing urban-style feeling and hardwood covers most of your unit's flooring. Your south-facing balcony stretches the width of your condo and is the perfect place to relax with friends or sit back & read a book. The Mondrian is a pet-friendly building so your best friend can join you at your new home! This building offers privacy and security thanks to the lobby concierge along with state of the art amenities on the 6th floor which include a rooftop outdoor pool with city views & adjacent BBQ space with sitting area, well-appointed fitness center with dumbbells & cardio machines, as well as party/lounge room with kitchen & pool table. Located close to trendy restaurants, a variety of shopping, parks, museums, Rideau center, Byward Market, Parliament and short walk to Lyon LRT station. Bonus: New dishwasher, washer & dryer! (id:19720)
RE/MAX Affiliates Realty Ltd.
98 Clarkson Crescent
Ottawa, Ontario
Welcome to 98 Clarkson Crescent, a beautifully updated three-bedroom end-unit condo townhouse with no rear neighbors. This home features the only private driveway on the crescent, providing parking for two vehicles, plus additional visitor parking just across the street. The main level, staircase, and second floor showcase elegant hardwood flooring, while the living room offers a cozy gas fireplace. The primary bedroom includes a stunning three-piece en-suite. Recent updates include fresh paint (2021), modern baseboards (2019), laminate flooring in the basement and laundry room (2019), and a custom-built hardwood staircase (2018). The insulated garage ensures your vehicle stays warm in the winter. This property is an excellent option for buyers looking for a mortgage-suitable home. Call today! (id:19720)
Power Marketing Real Estate Inc.
510 - 2625 Regina Street N
Ottawa, Ontario
This stunning and fully renovated 3-bedroom, 2-bathroom condo offers an open-concept layout with views of the Ottawa River and Mud Lake, perfect for enjoying unforgettable sunsets. Relax on your private balcony, and take in the picturesque scenery. The condo boasts elegant luxury vinyl flooring (installed in 2021), upgraded windows throughout (2018), and a modern kitchen with sleek black stainless steel appliances. The primary bedroom is spacious, features a large walk-in closet, and an ensuite 2 pc bathroom. Upgrades include a fully renovated main bathroom with a marble countertop, fresh paint throughout the home (January 2025), and new, contemporary closet doors and fixtures throughout. Enjoy exclusive amenities, including an indoor saltwater pool, fully equipped gym, and easy access to scenic NCC bike paths, connecting you to Britannia beach and the downtown core. The condo is conveniently located near schools, shopping, and public transit. Additional features: central air, forced air electric heat, no rental equipment, low taxes, and the water/sewer is included in condo fees. Plus, enjoy one heated, secure underground parking spot. With its prime location, upgrades, and breathtaking views, this condo offers a truly exceptional living experience for first time home buyers, small families, or anyone looking to downsize. Dont miss out on this opportunity! (id:19720)
Tru Realty
803 - 255 Bay Street
Ottawa, Ontario
Welcome to The Bowery, a sophisticated condominium in the heart of Centretown, Ottawa. Enjoy the perfect blend of urban convenience and modern luxury, just steps from Parliament Hill, the Financial District, Lyon LRT Station, Lebreton Flats, government buildings, top-tier restaurants, shopping, the ByWard Market, and the Rideau Centre.Step into the elegant lobby with soaring ceilings, setting the tone for upscale living. This bright and stylish 1-bedroom, 1-bathroom corner unit boasts breathtaking views and includes underground parking and a storage locker for added convenience. Designed with neutral décor, the unit features hardwood flooring throughout and floor-to-ceiling windows on two sides, flooding the space with natural light. The open-concept living area leads to a private balcony, perfect for relaxing or entertaining.The modern kitchen is a chef's delight, complete with stainless steel appliances, Corian countertops, and a breakfast bar. The spacious primary bedroom offers a full wall of closet space, while the 4-piece bathroom showcases elegant ceramic tile flooring. Enjoy the convenience of an in-unit laundry room.The Bowery offers premium amenities, including an indoor pool, fitness center, sauna, party room, rooftop patio with BBQs, guest suites, and visitor parking. (id:19720)
RE/MAX Hallmark Realty Group
2709 - 89 Nepean Street
Ottawa, Ontario
**SHORT TERM SUBLET - FULLY FURNISHED PENTHOUSE** Sublet available from the 1st of May until the 22nd of August 2025. Looking for a short term stay in downtown Ottawa? Don't miss this opportunity to spend the summer in this 2-bedroom, 2 bathroom fully furnished penthouse apartment. The penhouse offers 11 foot ceilings and a stunning view of Parliament Hill and the Ottawa River. The Loop is a newer Claridge Building with Luxury Rental Units. The Loop offers a high-end fitness facility, in-door pool, a community room with stunning views of the city including Parliament Hill, as well as a rooftop terrace. The Loop is conveniently located walking distance from Parliament, the ByWard Market, National Gallery of Art, the Court Building, Ottawa University and of course the beautiful Rideau Canal. This location also offer plenty of shopping, quaint restaurants, entertainment and recreation and easy access to transit. (id:19720)
Royal LePage Team Realty
190 Hopewell Avenue
Ottawa, Ontario
Welcome to 190 Hopewell Avenue. Build in 2009, this semi-detached home in beautiful Old Ottawa South that is flooded with natural light offers over 130K in stunning custom upgrades! Generous open concept main level living offers a renovated modern gourmet kitchen with top of the line stainless-steel appliances, soft closing cabinets and drawers, pantry pull outs, pots and pan drawers. The dining room leads to an elegant front porch to relax and enjoy the quiet buzz of the neighbourhood. From the living room, step down into your private professionally landscaped rear yard offering plenty of space for summer entertainment. The second level offers a spacious primary retreat, with custom room darkening dual blinds, updated ensuite with a bidet toilet and spacious walk in closet. Two additional bedrooms, a main bath, and laundry room complete the balance of this level. Continue on up to the 3rd level loft with a wet bar that leads to your roof top deck for those quiet evenings at home or fireworks viewing parties. In addition to all the splendour of levels 1, 2and 3, the well designed lower level with radiant heat flooring offers, inside entry from the oversized single car radiant floor heated garage, a three piece bath and an expansive recreation room perfect for a teen retreat or various other options. Conveniently located within an easy walk to the Rideau Canal, the Rideau River, Hopewell School, Brewer Pool, park, athletic fields as well as Bank Street with shops and bistros galore. Enjoy the numerous things that Ottawa has to offer at your doorstep! 2717 square feet as per floor plans. (id:19720)
RE/MAX Absolute Realty Inc.
845 Percival Crescent
Ottawa, Ontario
Welcome to this stunning home in Mahogany. Situated on a spacious prime 58 ft corner lot, this property boasts a mostly fenced backyard, a lovely stone interlocking patio and stairs (installed in 2021), and a serene front-facing low-traffic road with an open vista. Step inside to a spacious foyer, perfect for welcoming guests. The main floor features 9 ft ceilings, elegant hardwood flooring throughout most of this level, and a versatile den, ideal for a home office. Plus, all built-in shelving and furniture in the den are included; a $13K value! The Great Room offers a cozy retreat with a natural gas fireplace, perfect for relaxation or entertaining. The Dining Room provides ample space for hosting holiday feasts and special occasions, while the Breakfast Area is perfect for casual meals. The chef's kitchen is a dream, featuring a 9 ft center island, quartz countertops, abundant storage, and 4 included appliances. Additional counter space and storage can be found at the mudroom entrance, making daily life even more convenient. The mudroom itself offers extra storage, a bench area, and direct access to the 2-car garage with more built-in storage. A hardwood staircase leads to the second level, where you'll find hardwood flooring in the hallway and newly installed hardwood flooring throughout all four bedrooms (January 2025). The primary suite is a luxurious retreat, featuring a large makeup room, a massive walk-in closet, and a stunning 5-piece ensuite with double sinks, a separate tub, and a glass-enclosed shower. The three additional bedrooms are spacious, with ample closet space. The fully finished basement provides an abundance of space for a home theater, games room, or kids play area, truly a versatile space for the whole family. With approximately $117K in upgrades, inside and out, this home offers exceptional value in a fantastic location. A truly wonderful family home in a great neighbourhood! (id:19720)
Royal LePage Team Realty
1266 Alloway Crescent
Ottawa, Ontario
.Charming & Well-Maintained 2+1 Bedroom Backsplit in Carson Grove . Situated on a premium, quiet crescent, this beautifully cared-for home offers a rare opportunity to own in the highly desirable Carson Grove neighborhood. Enjoy the perfect balance of peaceful suburban living while being just minutes from CSIS, NRC trails, shopping, transit, and all essential amenities. Inside, you'll find a bright and inviting living space, where a large picture window in the living room offers a beautiful view of the landscaped front yard. The spacious eat-in kitchen provides ample counter and cabinet space and seamlessly flows to a large deck ideal for outdoor dining and entertaining. The adjoining dining area adds versatility, making it perfect for both casual meals and formal gatherings. The upper level features two generously sized bedrooms with plenty of closet space and a well-appointed main bathroom. The finished lower level includes a large rec room, an additional bedroom, a 2-piece bathroom, with walkout access to the private, fully fenced backyard with no rear neighbors offering a true sense of tranquility and seclusion. With its thoughtful layout, prime location, and exceptional outdoor space, this home is a rare find in Carson Grove. Don't miss this opportunity schedule your showing today! 24 hrs irrevocable on all offers (id:19720)
Engel & Volkers Ottawa
A - 6704 Jeanne D'arc Boulevard
Ottawa, Ontario
This charming lower-level terrace home offers unbeatable convenience with easy access to Hwy 417, walking distance to the Ottawa River, scenic trails, schools, bus stops, the future LRT, and nearby amenities. Inside, you'll find recent upgrades including beautiful laminate and tile flooring on the main level, and a large window at the entrance that fills the space with natural light. The open-concept kitchen, dining, and living areas create a welcoming and functional space for everyday living and entertaining. The kitchen boasts ample storage and counter space, stainless steel appliances, and a raised breakfast bar. The living room features a cozy corner wood-burning fireplace and a patio door leading to a charming balcony that overlooks a private hedged patio perfect for outdoor relaxation. The spacious master bedroom offers wall-to-wall closet space and a large window, while the second bedroom is also generously sized. A full bathroom, in-suite laundry, and additional storage complete the lower level. Mature trees in both the front and back provide extra privacy and tranquillity. This home also includes a dedicated single-car parking spot, along with convenient visitor parking. It's move-in ready and offers everything you need for easy, comfortable living. (id:19720)
RE/MAX Delta Realty Team
118 Mojave Crescent
Ottawa, Ontario
This meticulously maintained 3-bedroom, 3-bath, with dedicated main level office end unit townhome, built in 2010, offers a perfect blend of modern comfort and convenience in the heart of Stittsville. With its spacious layout and thoughtful design, this home is ideal for families, professionals, or anyone seeking a convenient lifestyle. As you step inside, you are greeted by an inviting foyer that leads to a bright and airy living area and home office to your left offering function and comfort. The open-concept kitchen features ample cabinetry, modern appliances, and a bar style counter, making it a chef's delight while enjoying casual meals in the adjoining dining nook. Primary bedroom adorns a large ensuite with separate bath/shower. Bonus Second level laundry. The fully finished basement is a highlight, featuring a spacious family room complete with a 2nd gas fireplace, creating the perfect spot for movie nights or game days. The lower level also offers additional storage space, maximizing functionality. Situated in a prime location, full fenced yard, this end unit townhome provides easy access to schools, local shops, groceries, dining, parks, and recreation, as well as easy access to the 417 highway for effortless commuting. (id:19720)
Real Broker Ontario Ltd.
615 Remnor Avenue
Ottawa, Ontario
Welcome to this stunning 2012-built Richcraft townhome, perfectly located in the highly sought-after Kanata Lakes community. This beautifully designed 3-bedroom, 2.5-bathroom home offers both elegance and functionality with NO close rear neighbours for enhanced privacy. The main floor boasts 9-ft ceilings, elegant hardwood floors and many pot lights. The spacious living room is perfect for relaxation, while the formal dining area provides direct access to the chefs kitchen featuring stainless steel appliances, high-end quartz countertops and a well-sized breakfast nook overlooking the backyard. Ascending from the main floor is a graceful curved staircase featuring brand-new carpet, which continues onto the entire second level. Upstairs, you'll find three generously sized bedrooms, including a primary bedroom spacious enough for a king-sized bed. A full bath and a convenient laundry room completes the 2nd level. The fully finished open-concept basement is ideal for recreation and entertainment featuring a large window, many pot lights and a cozy gas fireplace. Additionally, the basement includes a bathroom rough-in offering great potential for future customization. Step outside to the fully fenced, private backyard, complete with a large deck, perfect for summer BBQs and family gatherings. Located within walking distance to grocery stores, restaurants, top-rated schools and parks, with easy access to Kanata Centrum, Tanger Outlets, Costco and HWY 417. Don't miss this incredible opportunity - this home is a 10+! (id:19720)
Right At Home Realty
339 - 515 St. Laurent Boulevard
Ottawa, Ontario
This spacious three-bedroom podium condo is nestled in a tranquil setting around a private garden park, providing both serenity and security Any condo in The Highlands sits front and centre for shopping, transit and Ottawa access. It's the unit itself that shines the brightest -- a venerable collection of contemporary, user-friendly finishes. Add two-level living, oversized terrace, large ensuite laundry room, space to spare, and a completely smoke-free building -- know you'll want for nothing. On-site amenities don't disappoint. They include a gym, outdoor pool, meeting space, and games room. Heat and Hydro included. Tenant pays: Cable, Phone and Internet. Move in immediately. (id:19720)
Royal LePage Team Realty
5604 Harris Road
The Nation, Ontario
Presenting a rare opportunity to acquire a prime 2-acre industrial property, strategically situated between Ottawa and Montreal. Imagine your business signage clearly visible from the 417! This industrial-zoned site is ideal for businesses seeking a central location along this vital corridor.The property boasts existing high-ceiling structures offering between 12,000 - 14,000 square feet of versatile space, suitable for operations, storage, or production needs. These buildings provide flexibility for customization to accommodate a wide range of business requirements. Rent individually to different tenants or open it up to accomodate one bigger business. Seize this exceptional opportunity to own a property poised for growth and development within a thriving industrial region. Contact us today to schedule a viewing and explore the potential this property holds for your business. Please note: The stated square footage is approximate, based on previous listings, and has not been independently verified. Please call Nick Hannah with any questions. (id:19720)
RE/MAX Hallmark Realty Group
Paradigm Commercial Real Estate & Brokerage Inc.
7865 Morningside Avenue
Ottawa, Ontario
Situated on a private, treelined lot, this ALL BRICK 3-bedroom bungalow with detached 3-car garage offers endless potential. You're welcomed by a bright foyer that leads into an open-concept living & dining room featuring a cozy gas fireplace, large windows, & hardwood floors throughout. The main level also includes a spacious eat-in kitchen, 3 generous bedrooms, & a 4-piece family bathroom. The lower level provides even more living space, with a large family room, laundry area, bar, cold storage, & a workshop; perfect for hobbyists or additional storage. Step outside to a peaceful, tree-lined backyard, offering a private retreat complete with a sunroom, large patio, & deck; ideal for entertaining or relaxing with family & friends. Located just a short drive from the city, this home combines the tranquility of suburban living with easy urban access. Don't miss the opportunity to make this gem your own. (id:19720)
Royal LePage Team Realty Adam Mills
10 - 638 Reardon
Ottawa, Ontario
Welcome to this bright and spacious well-maintained 3-bedroom, 2-bathroom upper-unit terrace home, ideally located near Bank Street and all essential amenities. The main floor boasts a bright, open-concept living and dining area with laminate flooring and abundant natural light. The open kitchen offers ample counter and cupboard space, perfect for cooking and entertaining. A versatile main-floor bedroom provides access to a private balcony. Upstairs, the primary bedroom features side by side closet, private balcony, and a cheater ensuite with a separate soaker tub and enclosed shower. A second generously sized bedroom and a convenient laundry room complete this level. Freshly painted, new light fixtures and all carpets professionally cleaned. Enjoy the convenience of 1 surface parking spot located just across from your unit, plus ample visitor parking. Situated in a family-friendly community, this home is close to grocery stores, restaurants, shopping, parks, and schools. Commuters will love the easy access to the transit less than 10 minutes away from LRT station and to downtown under 15 minutes. Don't miss this fantastic opportunity book your showing today! (id:19720)
Keller Williams Integrity Realty
109 - 26 Salmon Side Road
Rideau Lakes, Ontario
Enjoy Quiet Community Living here at Rob Glen Estates in Rideau Lakes Township on the outskirts of Smiths Falls. This lovely mobile is nicely located with nature in your back yard. A 3 bedroom mobile home with a bright & roomy living room. The Kitchen has plenty of counter space and cabinets with an eat in area, a 4 foot moveable island (Fridge, stove, dishwasher, hood fan & island included). Primary bedroom has double closets with shelving, 2 other bedrooms ( 1 is being used as an office). The bathroom was renovated in September 2024 ( walk-in shower, vanity, toilet & flooring). The Washer/Dryer are in the closet like area of the bathroom ( washer & dryer are included). The exterior boasts a lovely deck that has a ramp for easy access, a covered area for those days or nights you want to enjoy in different weather conditions. The yard is fenced and gated. There are 2 sheds ( 10' x 10' with a loft/storage area & an 8' x 10') for your extra belongings. Upgrades: Furnace & C/A ( Sept. 2020), Siding ( 2022), Eavestrough (2021) Roofing Membrane ( 2022), Vinyl Plank Flooring in L/R & Hallway ( May 2024), Covering for the deck (2021). Call and visit #109 as soon as you can. You may see the 2 beautiful blue jays and bright red Cardinal I witnessed flying and chirping in the trees from the back yard among other beautiful wildlife. (id:19720)
Century 21 Synergy Realty Inc.
361 Sterling Avenue
Clarence-Rockland, Ontario
Stunning 4-Bedroom Home in Desirable Morris Village. Welcome to 361 Sterling Ave., a beautifully designed 4-bedroom, 3-bathroom Longwood home in the sought-after Morris Village community. This modern residence features sleek finishes, including gorgeous granite countertops that elevate the open-concept kitchen. Designed for both style and functionality, the home boasts a mudroom, a convenient second-floor laundry room, and a spacious 2-car garage. Step outside to your fully fenced backyard, where you'll find lush cedar trees, elegant pavers, and a patio heater perfect for year-round enjoyment. Located within walking distance to schools, amenities, and two beautiful recreational parks, this home is perfect for families and professionals alike. Dont miss your chance to own this move-in-ready gem in Morris Village! (id:19720)
RE/MAX Delta Realty
9 - 292 Laurier Avenue
Ottawa, Ontario
Welcome home to "The Portals" located in the heart of Sandy Hill, perfect for those seeking both charm and convenience. This classic downtown home is filled with natural light, preserving its historic character while integrating modern updates. Step inside to find spacious living and dining areas, with a cozy fireplace, that add warmth and ambiance. The large, fully-equipped kitchen boasts ample counter space and modern appliances, making it ideal for cooking and entertaining. Step outside to your private patio off the eating area. In-unit laundry adds to the convenience of daily living. Upstairs the primary bedroom is exceptionally spacious, offering plenty of closet space. A great sized second bedroom with ample storage. The property includes one secure underground parking spot and locker for your convenience. Flooring: Carpet Wall To Wall and Tile (id:19720)
Royal LePage Team Realty
13 Melville Drive
Ottawa, Ontario
Nestled on a sought-after, family-friendly street in the desirable Barrhaven-Pheasant Run community, this well-cared-for 4-bedroom, 3-bathroom detached home offers the perfect blend of space, comfort, and convenience. Situated on a 55' x 100' lot, this 2-storey home features a welcoming foyer with double closet and inside entry to the 2-car garage. The bright, expanded living room includes a bay window, hardwood floors, and a cozy gas fireplace, flowing into the formal dining room with crown molding, custom built-in buffet, and patio door to the backyard. The kitchen offers ample cabinetry and opens to the adjoining sunken family room with vaulted ceilings, skylight, a second fireplace, and patio doors to a side deckcreating an excellent indoor-outdoor connection. Upstairs, the spacious primary bedroom includes a 3-piece ensuite, while three additional bedrooms share a 4-piece family bathroom. Updates to flooring and bathrooms make this a great investment with potential to personalize. The lower level is partly finished, offering a laundry room, a large open space ideal for a future rec room, plenty of storage, and a cold storage area. Outside, the fully fenced backyard provides a private retreat with mature trees and hedgesideal for relaxing or entertaining. The double driveway allows for ample parking. Furnace (2014). Enjoy living in a well-established neighborhood close to top-rated schools, parks, shopping, transit, and recreation. A solid home in a prime location! Property is being sold as is, with no warranties or representations, as the Power of Attorney has never resided in the home. A pre-building inspection is on file. 24-hour irrevocable required on all offers. Some photos have been virtually staged. (id:19720)
RE/MAX Absolute Realty Inc.
428 Hatfield Crescent
Ottawa, Ontario
Discover your perfect retreat at 428 Hatfield Crescent, Ottawa - a charming bungalow nestled in the welcoming Queenswood Heights community. Ideal for families or investors, this home offers a seamless single-level layout with three bright bedrooms and ample living space on the main floor. The sunlit kitchen, boasting generous countertops and storage, invites you to create memorable meals, while separate living and dining rooms provide space to unwind. Downstairs, a partially finished basement features a second full bath, room for a fourth bedroom, and a spacious family area - perfect for play or relaxation. Outside, a large lot with a carport and driveway accommodates multiple vehicles. Already tenanted, this property doubles as a lucrative rental or a future SDU development opportunity. Embrace a lifestyle of comfort and possibility in a prime Orleans location - your family haven or smart investment awaits! 24 hours notice for viewings, 24 hours irr. (id:19720)
Bennett Property Shop Realty
Bennett Property Shop Kanata Realty Inc
1701 - 200 Bay Street
Ottawa, Ontario
**Open House SUN April 13th 2-4PM** Welcome to this Centretown high-rise condo with a fantastic view of downtown Ottawa & Parliament. This downtown lifestyle makes everything within walking distance but also includes underground parking for your car & bike (storage space). This 2-bedroom condo is over 800+ sqft and has a large enclosed balcony. The primary bedroom has a walk-in closet. The open-concept principal rooms are separated from the sleeping space down a hallway. The kitchen has ample countertop & cupboard space with an in-unit stackable laundry pair and additional space for storage. The dining room has an open floor plan to the living room and patio door access to the balcony. The in-unit forced air electric furnace w/ a/c gives you control of the climate in any season. With its phenomenal location, the large interior square footage and the underground parking spot, you don't want to pass this one up! 1701-200 Bay (id:19720)
Solid Rock Realty
2884 South Nation Way
North Dundas, Ontario
If you're seeking a peaceful country retreat in a serene subdivision, this charming home is a must-see! This beautiful 3+1 bedroom bungalow, located in South Mountain, is just 15 minutes from Kemptville. The home features a bright, open-concept main floor, complete with a stunning kitchen, abundant counter space, and a central island perfect for entertaining. Enjoy family meals in the dining room or unwind by the fireplace in the spacious living room. Down the hallway, you'll find three generously sized main-floor bedrooms, including a primary suite designed for relaxation. The lower level, bathed in natural light, is nearly finished and offers versatile space that can be tailored to your needs. It also includes a fourth bedroom for guests, and plumbing is roughed in for an additional bathroom. Ideal for young families, the large backyard provides ample space for outdoor activities. The rear yard also features an invisible dog fence, keeping your pets safe, and after a long day, you can relax in the hot tub under the stars. Conveniently located across from Sandy Row Golf Course, with easy access to Highway 416 and Highway 31. Plus, Nationview Public School is within walking distance. Storm Internet is available, ensuring you stay connected. Front entry side window and front bedroom window Will be replaced first week of May as seal failed. Covered under warranty. (id:19720)
Exp Realty


