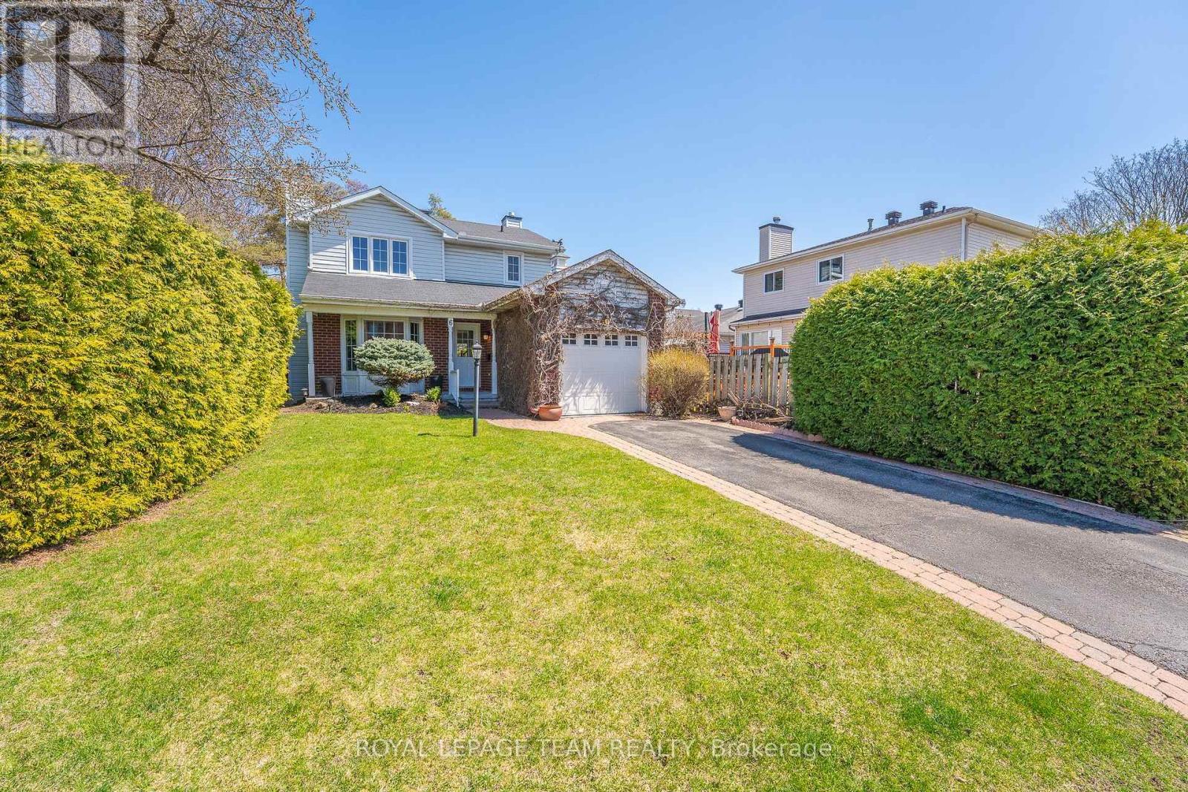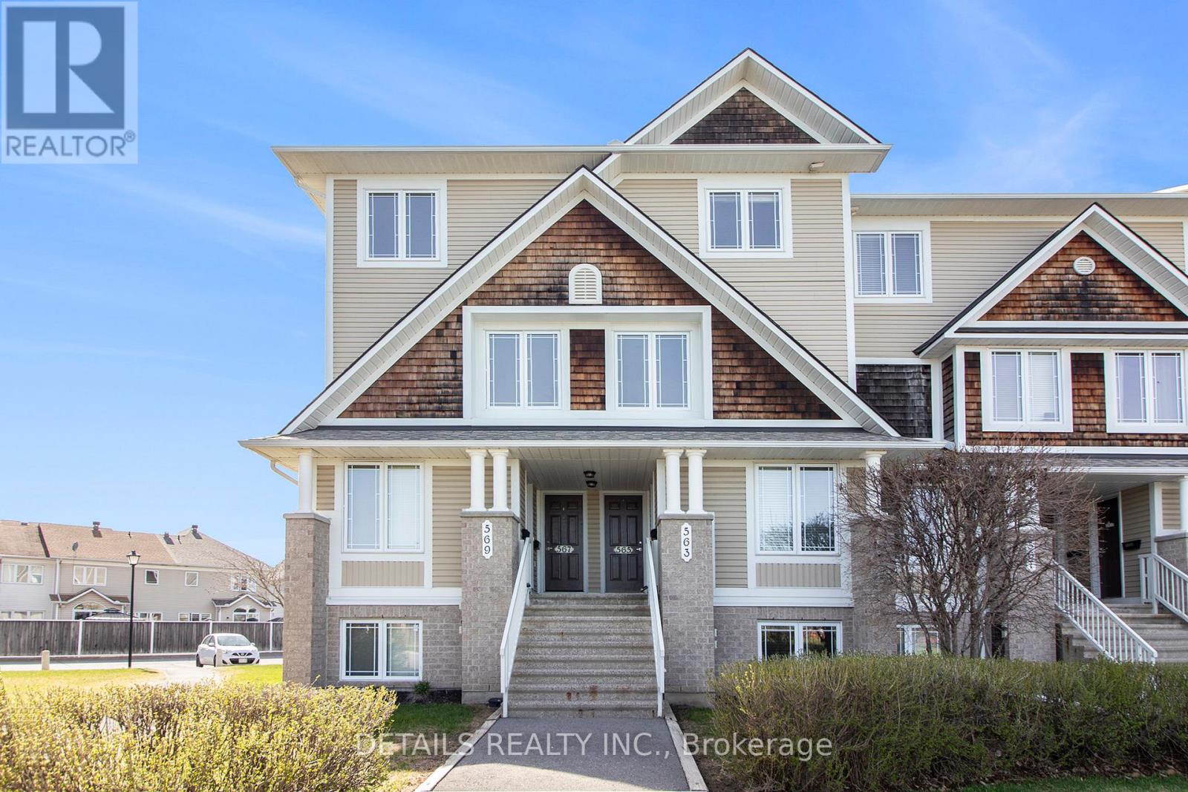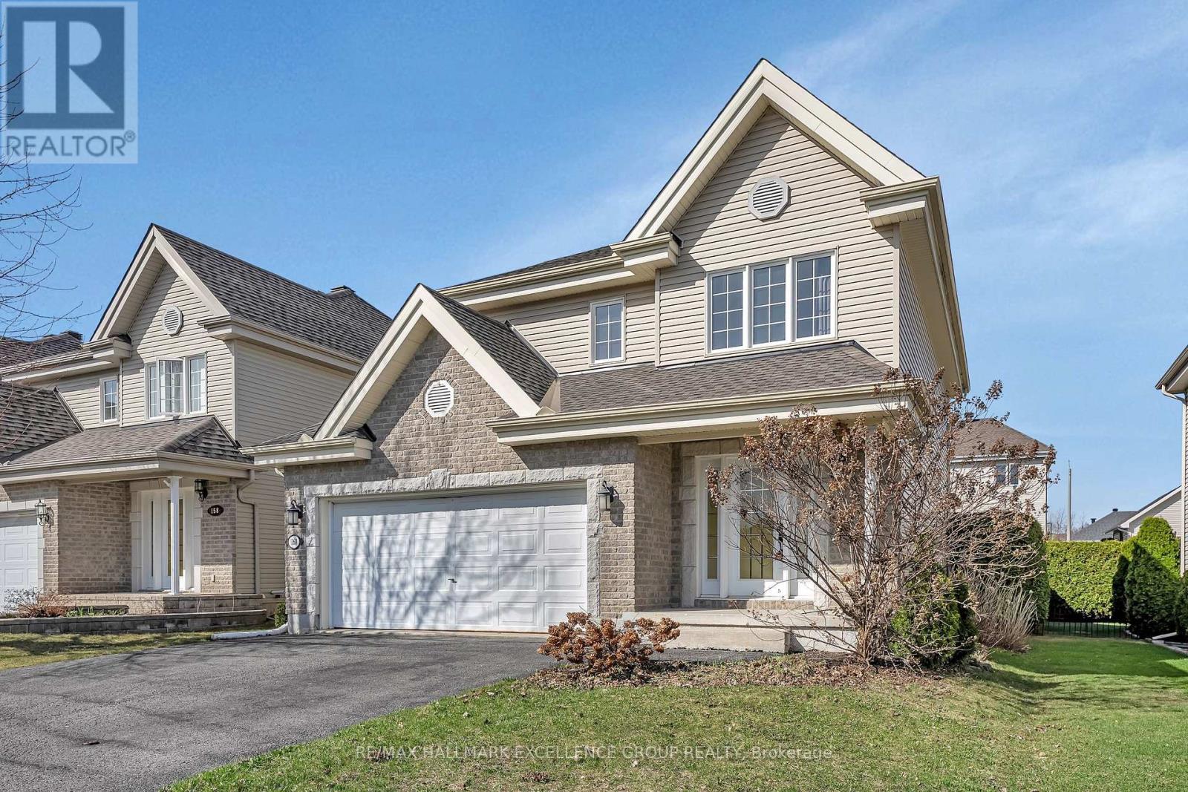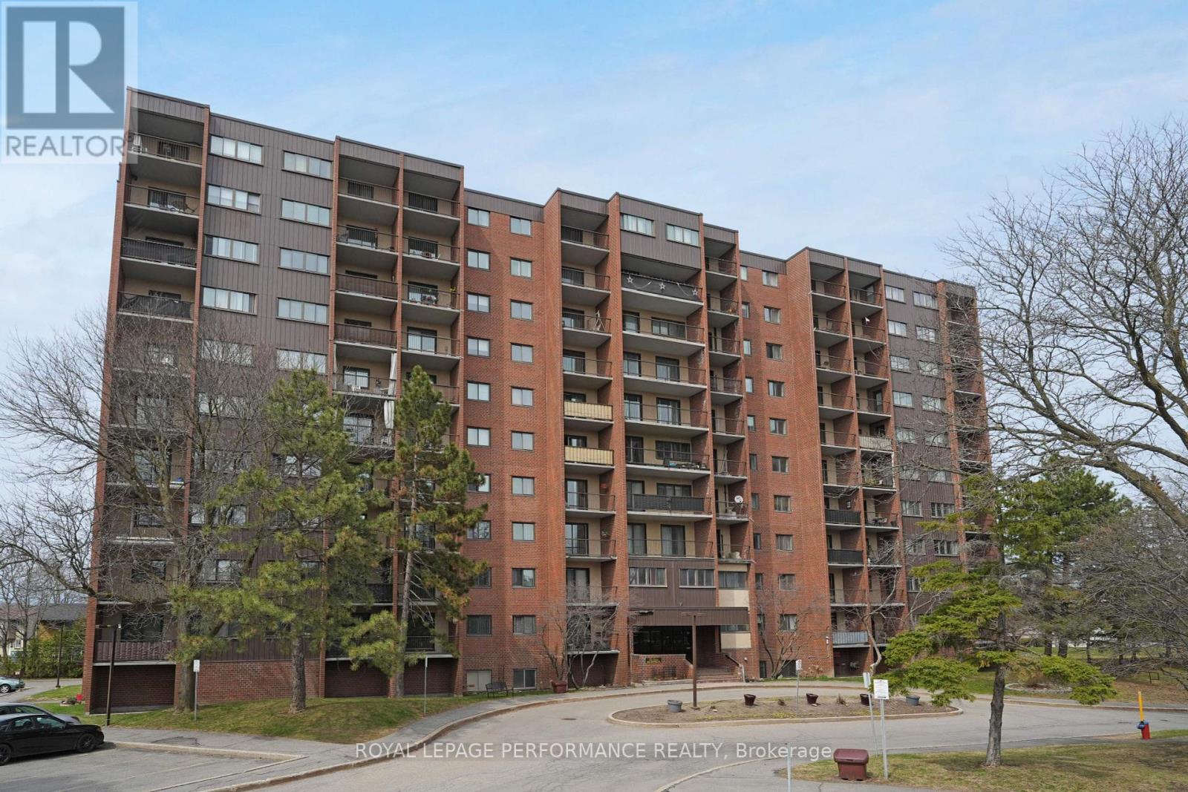Ottawa Listings
8 Orr Street
Ottawa, Ontario
This bungalow's front is enhanced wheelchair accessible interlocking porch & ramp. Open concept kitchen/dining and living room area completely renovated with many upgrades; granite counter-tops, S/S appliances with gas range,modern decor and natural gas fireplace. Primary bedroom includes upgraded walk-in closet and en-suite. Ideal for entertaining family & friends, the lower level basement is complete with extra room and bathroom, fully finished with large recreation room, den, workshop, laundry and plenty of storage. Walk out through the oversized patio doors to 20'X16' deck, with gazebo, overlooking your picturesque, private and fully fenced backyard adorned by mature trees. This home has been lovingly cared for and is in move-in ready condition. Ideally located and in close proximity to everything; schools, shopping, transit and recreation. (id:19720)
RE/MAX Hallmark Realty Group
100 Lennox Street
Ottawa, Ontario
Amazing Opportunity to enjoy the lifestyle of living at your very own resort with on a private double105 ft. x 212 ft. LOT with an in-ground heated salt water POOL, Hot Tub, 2 decks and Movie Theatre for a growing family. Large tiled foyer leads to a main floor laundry room, powder room, formal living room & family room with a gas fireplace, perfect for those chilly nights. Second level offers 4 bedrooms, 4 piece bath and 3 piece en-suite. Fully finished basement offers a rec room with movie theatre, bathroom and tons of storage. Garage is heated and cooled. Entire house professionally renovated 2022. Absolutely stunning in every aspect! MUST SEE!, Flooring: Tile, Hardwood, Laminate 2022. Virtually staged. (id:19720)
Home Run Realty Inc.
6 Hawley Crescent
Ottawa, Ontario
Welcome to 6 Hawley Crescent- a beautifully maintained 3-bed, 2-bath SINGLE-FAMILY HOME in the heart of Bridlewood, Kanata. This freshly painted move-in ready gem sits on a rare 145-ft deep lot with mature trees, hedges, exceptional privacy & a backyard retreat complete with patio & hot tub (as is condition). Ideal for first-time buyers, young families or downsizers seeking value, space & location. Step into a bright, eat-in kitchen with bay window, hardwood floors & a cozy gas fireplace, a perfect spot for morning coffee or casual meals. A main-level powder room & inside access to the garage add everyday convenience. The spacious living room offers a warm, welcoming feel, while the adjoining dining room brings a touch of formality. Both offer hardwood floors & newer patio doors that open directly to the sunny backyard, ideal for seamless indoor-outdoor living. Upstairs, the generous primary bedroom easily fits a king bed & more, offering a peaceful retreat. Two additional bedrooms provide flexibility for kids, guests or a home office all with ample natural light. The updated main bath features modern finishes & serves the upper level with ease. The fully finished lower level family room expands your living space with stylish vinyl plank flooring & tons of flexibility- media room, gym or workspace.The laundry/storage room is clean & functional with good storage options. Outside is where this home truly shines! This deep lot provides rare privacy in a suburban setting. Lounge on the patio, host BBQ's or soak in the hot tub under the stars. There's plenty of room to garden, play or simply unwind. All of this in a prime Bridlewood location just steps to top-rated schools, parks, shopping, transit, Trans Canada trails & all the amenities that make this Kanata community so desirable. Don't miss your chance to call this one home! Open House Thurs. May 1st, 5-7pm. Offers welcome as of Friday May 2nd. (id:19720)
Royal LePage Team Realty
565 Lakeridge Drive
Ottawa, Ontario
Welcome to your sun-filled sanctuary in the heart of Avalon! This stylish 2-bedroom, 2.5 -bath upper terrace home stands out with no front or rear neighbours, offering privacy and an open, tranquil setting. Step inside to discover a bright, airy layout designed for modern living oversized windows flood the living and dining areas, as well as both bedrooms, with beautiful natural light. The seamless flow and carpet-free design throughout create a fresh, contemporary feel. The kitchen offers plenty of workspace, an eat-in area, and direct access to a spacious private balcony perfect for morning coffee or evening relaxation. Upstairs, two generously sized bedrooms each feature their own ensuite baths and abundant closet space. Enjoy the convenience of second-floor laundry and a dedicated parking space. Whether you're a first-time buyer, downsizer, or savvy investor, this home offers the perfect combination of style, comfort, and location close to parks, walking trails, schools, shopping, and transit. A must-see! Open House this Sunday from 1:30-2:30. (id:19720)
Details Realty Inc.
160 Louise Street
Clarence-Rockland, Ontario
Welcome home! This well maintained 3 bedroom is centrally located in the growing city of Rockland. Features a full double garage and parking for 4 full sized vehicles in driveway. Boasting solid hardwood stairs, this carpet free, smoke free and pet free home is sure to please. The main floor offers a renovated open concept kitchen with solid quartz counters & lots of modern ,bright cabinets, high end SS appliances and attractive Living & dining rooms. Cozy gas fireplace.Patio door to the gorgeous fenced yard & stunning deck crowned with large pergola. Attractive and functional storage shed. The combo laundry/2pc bath are also on the main floor. The large primary bedroom has a good size walk-in closet & access to main bathroom w/stand alone shower and large soaker tub. The basement is professionally finished with stunning Family room and 3 pce. bathroom. Lots of storage in the utility room & under stairs. Wonderful neighbors and quiet street. Short walk to numerous parks, recreation or walking/bike paths. Immediate or Flexible closing. 24 Hour irrev., Flooring: Tile ,Laminate 24 Hours Irrevocable on all offers. Some photos have been virtually staged. (id:19720)
RE/MAX Hallmark Excellence Group Realty
193 Olde Towne Avenue
Russell, Ontario
Drive, walk, run or even take your horse to the Olde Towne Ave. Rarely found is an understatement for this 5 bedroom, 4 bath, detached home in wholesome Russell. Built in 2012 by local builder Melanie Construction with all the must-have upgrades & post purchase updates, 193 Olde Towne Ave also has unique accessibility features and additional options to accommodate a range of mobility needs. Entering through the tile floored foyer, with lots of room to kick off your boots and hang your hat, you'll find to the left, a dedicated home office to satisfy work from home folks, to the right the powder room and laundry. From there the kitchen with breakfast bar, ample cabinetry and an extra large pantry, dining room and living room all with windows overlooking the private backyard with unobstructed views for days. The Second level has 4 bedrooms including the primary bedroom with vaulted ceilings, walk-in closet & soaker tub ensuite bath. All 3 additional bedrooms are similar in size keeping everyone happy and no duels required. A fully finished lower level with full bath, bedroom and a guaranteed good time entertainment room with projector, screen and speakers perfect to watch all the old classics. Heading outside to the backyard where its no fussin' with rear neighbours but lots of rest and relaxation to enjoy on the covered deck with privacy screen and hot tub. Now a little about Russell-a true hidden gem. With an easy commute to Ottawa but all the perks of a more country lifestyle, Russell has it all. French/English/Public and Catholic schools, plenty of community programs, plus the incredible J. Henry Tweed Conservation Area with 16 acres of green space, trails, and country clean air. Bike and snow shoe rentals available year round. The Community is also anticipating the completion of the currently under construction, 100 million dollar Russel Rec complex. A great house in a thoughtful community, nothing left to do but, giddy up! (id:19720)
Real Broker Ontario Ltd.
50 Victoria Street E
North Glengarry, Ontario
This charming 3-bed, 2-bath home is located in the heart of Alexandria. This inviting residence boasts a welcoming front porch perfect for relaxing. The main level features a bright kitchen w/ maple cabinets, granite countertops & soft-close drawers, complemented by a large island/breakfast bar. The kitchen flows seamlessly into the comfortable living area & you'll enjoy easy access to the rear yard ideal for entertaining. Full bathroom completes the main floor. Upstairs, discover 3 generously sized bedrooms, offering ample space & comfort. A fully finished basement enhances the home's appeal w/ extra living space, featuring a stylish brick accent wall & electric fireplace plus a partial bathroom. The property is set on a deep lot, providing a spacious rear yard w/ patio area, covered deck & a hot tub perfect for summer gatherings. Single detached garage adds convenience & extra storage. Centrally located, this home is close to all essential amenities. (id:19720)
Exp Realty
28 Evanshen Crescent
Ottawa, Ontario
Open House Sat & Sun (May 3rd & 4th) 2-4pm! Welcome to this stunning Tamarack model home offering 3,000 sq. ft. of classic living space, nestled on a premium 45 x 148 lot backing onto trees and rock hills in prestigious Kanata Lakes! Perfectly located within walking distance to parks, top-rated schools, Kanata Centrum, and transit to downtown Ottawa, this beautifully maintained home boasts many builder's premium upgrades. Enjoy 9-foot ceilings, pot lighting, hardwood floors on the main level, 4 wired ceiling speakers, and a spacious fenced yard. The main floor features formal living and dining areas, a cozy family room, an office, a kitchen with eating area, a powder room, and a laundry room (rough-in). Upstairs, you will find four spacious bedrooms and two full baths, including a luxurious primary suite with double door entry, walk-in closet, upgraded 5-piece ensuite with ceramic tile, brass fixtures, and a Jacuzzi tub. The fully finished basement offers a home theatre, recreation space with wet-bar, additional laundry room, and ample storage. Move-in ready and a rare find in an unbeatable location! Upgrades: AC - 2024, Furnace - 2014; Roof - 2011; New garage door - 2025; Garage opener with Wi-Fi - 2025 (id:19720)
Keller Williams Integrity Realty
800 Parnian Private
Ottawa, Ontario
Brand new, never-lived-in end-unit stacked townhouse in Barrhavens desirable Half Moon Bay community. This bright and modern 3-bedroom, 1.5-bath home offers open-concept living and dining, a designer kitchen with stainless steel appliances, and a spacious living area featuring an electric fireplace.Enjoy two private balconies one off the living room and one off a secondary bedroom along with large windows that fill the home with natural light. All three bedrooms are located on the upper level, along with a full bath and in-unit laundry conveniently positioned near each bedroom.Includes one parking space, with the option to rent a second spot at an additional cost. You're just minutes from Barrhaven Marketplace, top-rated schools, parks, and everyday essentials a perfect blend of comfort, style, and location. Book your viewing today! (id:19720)
Royal LePage Team Realty
2a - 220 Lyon Street N
Ottawa, Ontario
Available June 1st Bright & Private 1-Bedroom Loft in the Heart of Downtown Ottawa. Welcome to your private oasis in the city! This charming and sun-filled 1-bedroom loft is located on the top floor (3rd floor) of a beautifully maintained Victorian-era heritage building. With soaring cathedral ceilings and tons of natural light, the space offers a truly unique and peaceful living experience.Step out from the kitchen onto your massive private cedar deck perfect for relaxing or entertaining, right in the middle of downtown! Apartment Features: - Spacious layout with living room, bedroom and large private balcony. - Soaring cathedral ceilings and abundant natural light. - Quiet and privatetop-floor unit - Laundry facilities on the main floor of the building; Prime Downtown Location:- Situated at Lyon St. N. & Gloucester St.- Just minutes from the Parliament Buildings- Easy walking distance to grocery stores, cafés, and shops- Steps to major bus routes and bike lanes- 10-minute bike ride to University of Ottawa via Laurier Ave.- 15-minute walk to Place du Portage Lease Details:**- Rent: **$1,725/month**- Utilities: **$150/month** (includes heating, electricity, water, and hot water)- Total Monthly Cost: **$1,875/month**- No on-site parking, but multiple private lots nearbyDont miss the chance to live in one of downtown Ottawas most character-filled buildings with unbeatable access to everything the city has to offer!**Contact me today to schedule a private viewing. (id:19720)
Right At Home Realty
385 Park Street E
Prescott, Ontario
Charming 2-Bedroom Home on a Spacious Lot with Detached GarageWelcome to this beautifully updated 2-bedroom home, perfect for first-time buyers, downsizers, or investors alike. Situated on a generous lot and featuring an oversized detached single garage, this well-maintained property offers comfort, charm, and convenience.Step inside from the welcoming side porch to find a freshly painted interior and a stunning, newly renovated kitchen (May 2024) featuring modern IKEA cabinetry, sleek countertops, new sink, and updated fixtures. The open-concept main floor provides a seamless flow from the kitchen into a spacious dining area and cozy living roomideal for everyday living and entertaining.The home boasts new laminate flooring throughout (2024), and two well-sized bedrooms offer comfortable accommodations. The main floor bathroom was completely renovated in June 2024 with contemporary tile, a new vanity, and toilet, bringing a touch of luxury to your daily routine.Downstairs, the basement offers ample storage with multiple shelving units, a washer and dryer area, and a relatively dry environment, although it may experience some seasonal moisture.Enjoy year-round comfort with a 2020 air conditioning unit and benefit from updated windows installed within the last decade. Outside, the large backyard is your private retreat, complete with a new deck and firepit (April 2024), perfect for relaxing or entertaining. Additional updates include new stairs, railing, and paint in summer 2023.The paved driveway, lined with mature cedar trees, enhances the home's curb appeal and leads to the spacious detached garage. Located just minutes from the Prescott Golf Course, waterfront, and local amenities, this property is ideally situated in a friendly neighborhood with great neighbors.Dont miss your chance to own this delightful and move-in-ready home. Book your private showing today! (id:19720)
Royal LePage Team Realty
106 - 2630 Southvale Crescent
Ottawa, Ontario
Rarely offered 3 Bedroom! A spacious condo in a great location! Pride of ownership is evident here with this move-in ready home conveniently situated on the main floor of the building facing South. This two-storey condo features 3 Bedrooms, 1.5 Bathrooms and 2 spacious balconies for outdoor living space - one on each level! On the main level is the updated, modern Kitchen, complete with tiled backsplash, and stainless steel appliances. All appliances replaced in last 4 years, and some as recently as 2024! The open concept Living and Dining Rooms make entertaining a breeze! Access to the main level balcony is through the sliding doors in the Living Room. Cozy bedroom currently used as a comfortable Den is separated from the Dining area by stylish sliding doors. A handy 2 piece Powder Room and Storage Room complete the main level. Upstairs, you will find the sizeable Primary Bedroom with access to the upper level balcony, an additional Bedroom, main 5 piece Bathroom with double vanity and stone countertop, and Laundry with storage area. There is also another storage stylishly converted into an office with closet. There is no lack of storage in the apartment. The condo is air conditioned by an efficient modern (2021) / remote controlled 3-split AC/Heat Pump . Updated LED lights and professionally installed engineered hardwood on main level . The building features a party/meeting room with full Kitchen, games room, workshop, bike room and exercise room for your enjoyment. Swim in the outdoor pool in the sunny warm summer months. Close to Hwy 417, public transit, shopping, dining, schools, recreation. 48 Hours Irrevocable on all Offers per Form 244. (id:19720)
Royal LePage Performance Realty













