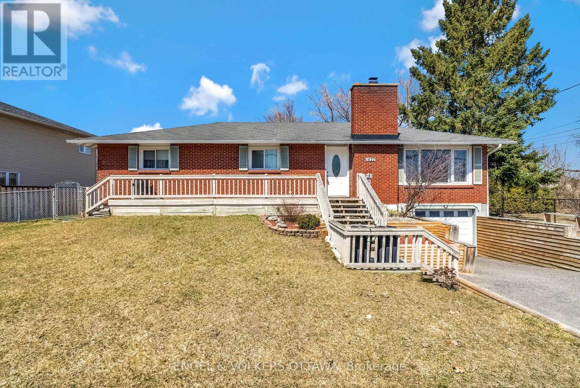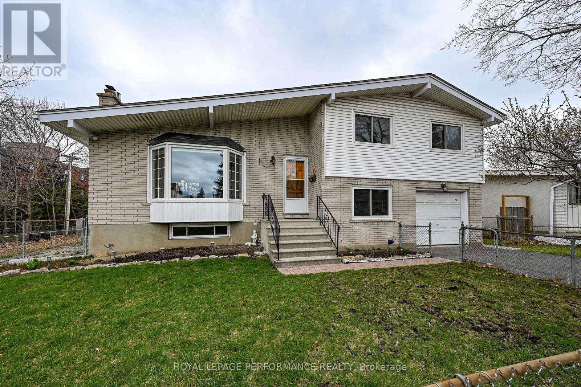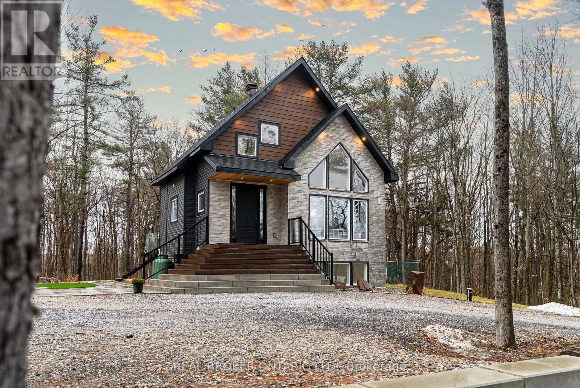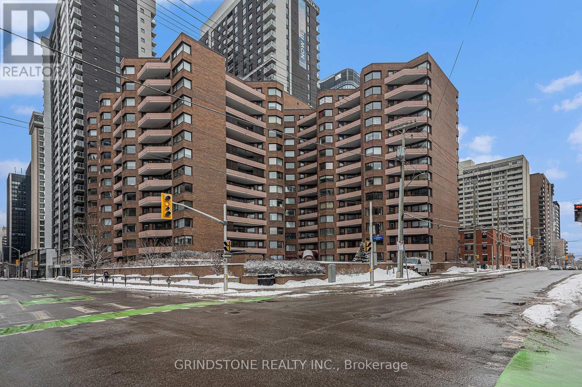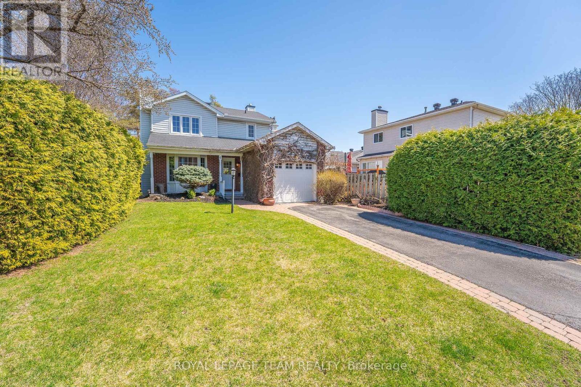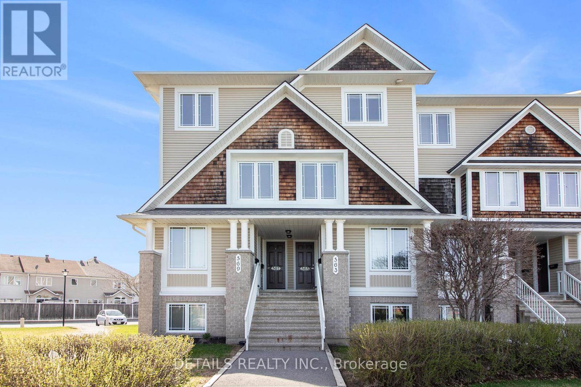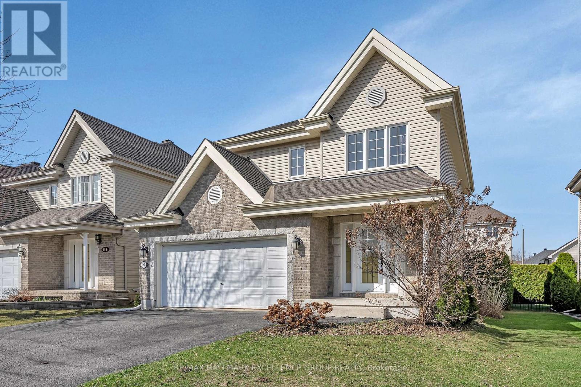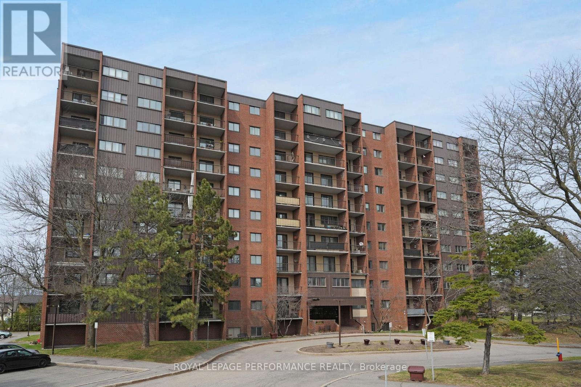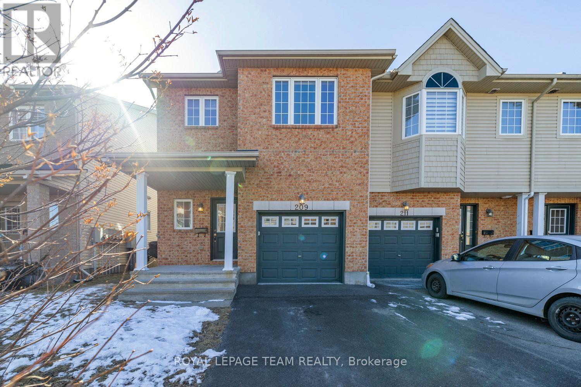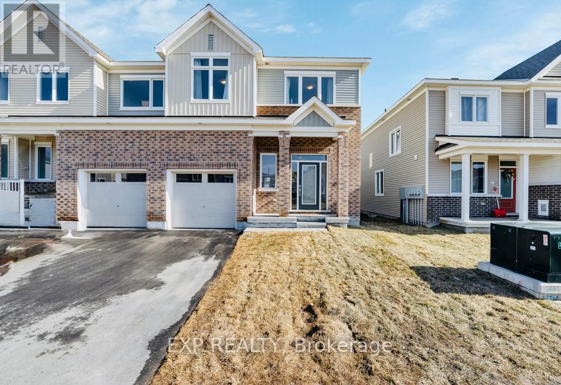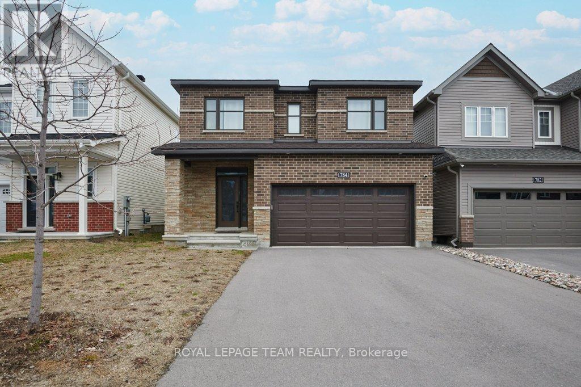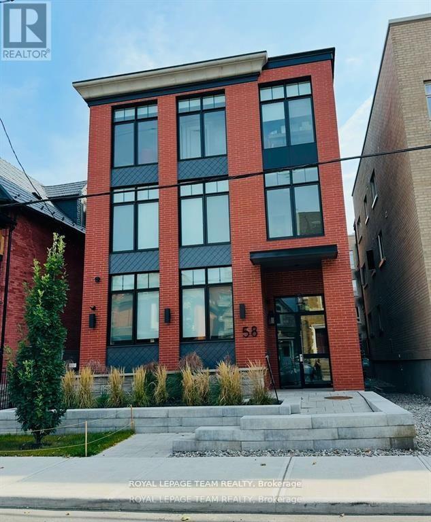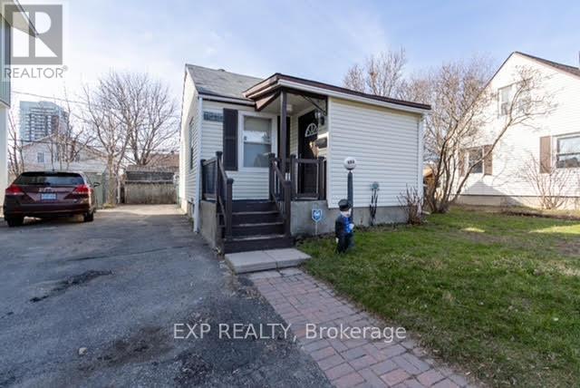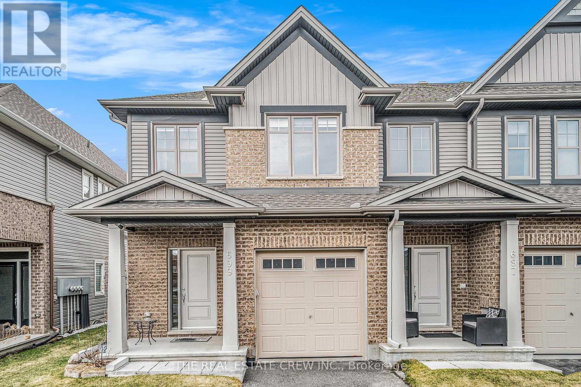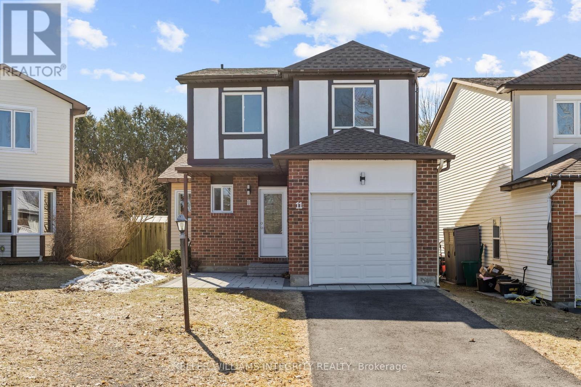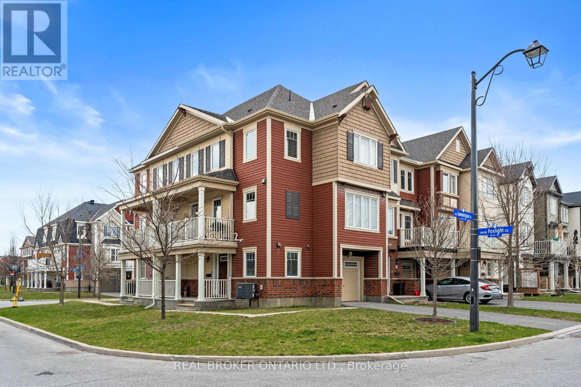Ottawa Listings
1427 Rosebella Avenue
Ottawa, Ontario
Welcome to this spacious bungalow in the highly sought-after Blossom Park neighborhood! Step into a cozy living room with a charming wood-burning fireplace, seamlessly flowing into the beautifully updated kitchen (2023), featuring a large granite island, sleek granite countertops, and ample cabinetry. Perfect for entertaining, the kitchen opens into the dining room, creating an inviting space for gatherings. The main level boasts two generous bedrooms, plus a primary bedroom with a walk-in closet and a newly renovated ensuite (2023). The main bathroom has also been fully updated (2023) for modern comfort. A convenient main-level laundry room adds to the ease of living. The versatile basement, with brand new carpet (2025), offers endless possibilities, use it as a family room, home office, or entertainment space with its built-in bar. Updated basement windows (2024) add brightness. Outside oasis, enjoy a massive and partially hedged yard with new fencing (2024), a deck, a storage shed, and plenty of privacy. Perfectly located near the airport, the upcoming Hard Rock Casino & Hotel, EY Convention Centre, public transit, top-rated schools, restaurants, shopping, and more. Don't miss this incredible opportunity to call this home your own! (id:19720)
Engel & Volkers Ottawa
193 Olde Towne Avenue
Russell, Ontario
Drive, walk, run or even take your horse to the Olde Towne Ave. Rarely found is an understatement for this 5 bedroom, 4 bath, detached home in wholesome Russell. Built in 2012 by local builder Melanie Construction with all the must-have upgrades & post purchase updates, 193 Olde Towne Ave also has unique accessibility features and additional options to accommodate a range of mobility needs. Entering through the tile floored foyer, with lots of room to kick off your boots and hang your hat, you'll find to the left, a dedicated home office to satisfy work from home folks, to the right the powder room and laundry. From there the kitchen with breakfast bar, ample cabinetry and an extra large pantry, dining room and living room all with windows overlooking the private backyard with unobstructed views for days. The Second level has 4 bedrooms including the primary bedroom with vaulted ceilings, walk-in closet & soaker tub ensuite bath. All 3 additional bedrooms are similar in size keeping everyone happy and no duels required. A fully finished lower level with full bath, bedroom and a guaranteed good time entertainment room with projector, screen and speakers perfect to watch all the old classics. Heading outside to the backyard where its no fussin' with rear neighbours but lots of rest and relaxation to enjoy on the covered deck with privacy screen and hot tub. Now a little about Russell-a true hidden gem. With an easy commute to Ottawa but all the perks of a more country lifestyle, Russell has it all. French/English/Public and Catholic schools, plenty of community programs, plus the incredible J. Henry Tweed Conservation Area with 16 acres of green space, trails, and country clean air. Bike and snow shoe rentals available year round. The Community is also anticipating the completion of the currently under construction, 100 million dollar Russel Rec complex. A great house in a thoughtful community, nothing left to do but, giddy up! (id:19720)
Real Broker Ontario Ltd.
121 Starwood Road
Ottawa, Ontario
Discover your family's next chapter at 121 Starwood Road, nestled in the sought after community of Meadowlands/Crestview. This home and lot offer endless possibilities, update and enjoy this fantastic home or take advantage of the double lot and potential. This inviting two-story split level home boasts 4 bedrooms and 2 full bathrooms. Imagine entertaining effortlessly with hardwood floors flowing through the main level's open-concept layout connecting the formal dining and living rooms. Picture cozy evenings by the gas fireplace in the spacious living room, bathed in natural light from the bow window. The bright eat-in kitchen offers plenty of cabinetry and counter space wth an island, built in table and door for handy deck/ yard access. Find three comfortable bedrooms and a main bathroom on the upper level. While the lower level offers a private fourth bedroom or office/den and a second 3 piece bathroom. Versatile basement offers space for a family/recreation room, with a partially finished area, laundry, and storage. Inside access to the garage and even a work shop/storage space with a door to the fully fenced yard. This home offers space for everyone. Don't miss your chance to experience the lifestyle. Book your showing today! 24 Hours Irrevocable on all Offers per Form 244, no survey of lot, home being sold "as is where is". (id:19720)
Royal LePage Performance Realty
42 Cleadon Drive
Ottawa, Ontario
OH Sunday, May 4th, 2-4. Experience your dream lifestyle at 42 Cleadon Dr, located in the sought-after Crystal Beach community, just steps from Ottawa River, Andrew Hayden Park and the Nepean Sailing Club. This beautifully renovated and spacious bungalow combines modern comfort with timeless elegance. The open-concept main floor features a cozy living and dining area with a gas fireplace and stunning hardwood floors, perfect for entertaining. The updated kitchen boasts plenty of storage and sleek granite countertops. The primary bedroom offers a contemporary 2-piece ensuite and a generous closet. Two additional bedrooms and an updated main bath complete this level. Large windows throughout allow natural light to flood the home, creating a bright and airy atmosphere. The oversized garage has a door to the backyard. Outside, enjoy a private, peaceful lot with no rear neighbours and a large patio ideal for relaxing or entertaining. The unfinished basement presents endless possibilities for customization. Conveniently located near Bayshore Shopping Mall, restaurants, amenities, and the future LRT, with easy access to DND, Abbott, and just a 10-minute drive to Kanata North's high-tech sector. This home is the perfect blend of functionality and potential. Long list of updates available upon request. Don't miss the chance to make it yours, so call to book your private showing today! ** This is a linked property.** (id:19720)
Right At Home Realty
314 Maberly Station Road
Tay Valley, Ontario
Escape the hustle and bustle of the city and discover the perfect blend of modern design and Nordic charm in this stunning 2021-built chalet-style home. Nestled on a one-acre, treed lot in cottage country, this property offers both style and substance. Outside, the features are next level. A massive 33' x 44' insulated garage with EV charger installed will comfortably fits four full-size vehicles; plenty of space for boats, ATVs, and snowmobiles. The professionally landscaped grounds include interlock walkways, a custom fire pit area, a sprawling patio, and a partially covered deck with a built-in hot tub perfect for relaxing after a day of adventure. Inside, natural light floods the open-concept main level, where 17' vaulted ceilings and a wall of south-facing, two-storey windows create a bright, airy living space. The sleek yet functional kitchen features two-tone cabinetry, black stone countertops, a slide-in range island, and a spacious 4-seater peninsula, making it the ultimate spot for cooking, entertaining, and gathering. The entire second floor is your private primary retreat, complete with hardwood floors, glass railings, a spa-like ensuite, and an open, airy design. Downstairs, two bright bedrooms (thanks to 9' ceilings and large windows), a full bath, and a cozy sitting area provide additional living space with a sense of separation from the main level. Located just 15-20 minutes from Perth & Westport, and close to multiple lakes and boat launches, this is a dream home for outdoor enthusiasts. The Tay Valley Traverse and Trans Canada Trail are just minutes away, offering endless adventure. BONUS: A snowmobile is included, so you'll be ready to hit the trails next winter! Whether it's your full-time home or the ultimate getaway, this modern chalet is move-in ready. (id:19720)
Real Broker Ontario Ltd.
1203 - 151 Bay Street
Ottawa, Ontario
Experience downtown living in this bright, 12th floor condo, offering stunning city views and abundant natural light - even in the winter thanks to the southern exposure! Spacious 2 bedroom unit features hardwood throughout, and a large balcony - perfect for relaxing or entertaining. The kitchen has beautiful granite countertops, stainless steel appliances (brand new fridge, stove, hood fan), Bosch dishwasher, and an island with a breakfast bar. The primary has corner windows, a walk-in closet, and a roughed-in 2-piece ensuite (ask for details). All utilities are covered in the condo fees, including heating, cooling, hydro, and no rental fees! Enjoy hassle-free living in a well-maintained building featuring amenities such as an indoor pool, sauna, bike room, workshop, and more. Located steps from the Lyon LRT station, and the future Ottawa Library, Parliament Hill, and just across the street from the new Metro grocery store (to be confirmed). Comes with an underground parking spot, and convenient same-floor storage locker & laundry. Updated & freshly painted. Ideal for those seeking a blend of convenience and lifestyle! (id:19720)
Grindstone Realty Inc.
709 - 100 Grant Carman Drive W
Ottawa, Ontario
This highly sought, resort style condominium boasts beautiful landscaping is sitting on 4 acres well private parks. The unit is located on the 7th floor with features in-suite laundry. This spacious unit provides a master bedroom with walk-in closet, and a big east facing den which can be a perfect home-office, or be easily converted to the second bedroom. Upgrades include fresh painting, new stainless appliances, new flooring, etc. The amenities are endless within the condominium featuring an indoor pool, whirlpool, sauna, library, party room, large fenced BBQ patio, exercise room and common room all conveniently situated on the main floor; Plenty of visitor parking spots available; One indoor parking and one storage locker included; Walking distance to restaurants, grocery stores, medical clinics, public transits. Easy to show and move-in ready. (id:19720)
Details Realty Inc.
8 Orr Street
Ottawa, Ontario
This bungalow's front is enhanced wheelchair accessible interlocking porch & ramp. Open concept kitchen/dining and living room area completely renovated with many upgrades; granite counter-tops, S/S appliances with gas range,modern decor and natural gas fireplace. Primary bedroom includes upgraded walk-in closet and en-suite. Ideal for entertaining family & friends, the lower level basement is complete with extra room and bathroom, fully finished with large recreation room, den, workshop, laundry and plenty of storage. Walk out through the oversized patio doors to 20'X16' deck, with gazebo, overlooking your picturesque, private and fully fenced backyard adorned by mature trees. This home has been lovingly cared for and is in move-in ready condition. Ideally located and in close proximity to everything; schools, shopping, transit and recreation. (id:19720)
RE/MAX Hallmark Realty Group
100 Lennox Street
Ottawa, Ontario
Amazing Opportunity to enjoy the lifestyle of living at your very own resort with on a private double105 ft. x 212 ft. LOT with an in-ground heated salt water POOL, Hot Tub, 2 decks and Movie Theatre for a growing family. Large tiled foyer leads to a main floor laundry room, powder room, formal living room & family room with a gas fireplace, perfect for those chilly nights. Second level offers 4 bedrooms, 4 piece bath and 3 piece en-suite. Fully finished basement offers a rec room with movie theatre, bathroom and tons of storage. Garage is heated and cooled. Entire house professionally renovated 2022. Absolutely stunning in every aspect! MUST SEE!, Flooring: Tile, Hardwood, Laminate 2022. Virtually staged. (id:19720)
Home Run Realty Inc.
6 Hawley Crescent
Ottawa, Ontario
Welcome to 6 Hawley Crescent- a beautifully maintained 3-bed, 2-bath SINGLE-FAMILY HOME in the heart of Bridlewood, Kanata. This freshly painted move-in ready gem sits on a rare 145-ft deep lot with mature trees, hedges, exceptional privacy & a backyard retreat complete with patio & hot tub (as is condition). Ideal for first-time buyers, young families or downsizers seeking value, space & location. Step into a bright, eat-in kitchen with bay window, hardwood floors & a cozy gas fireplace, a perfect spot for morning coffee or casual meals. A main-level powder room & inside access to the garage add everyday convenience. The spacious living room offers a warm, welcoming feel, while the adjoining dining room brings a touch of formality. Both offer hardwood floors & newer patio doors that open directly to the sunny backyard, ideal for seamless indoor-outdoor living. Upstairs, the generous primary bedroom easily fits a king bed & more, offering a peaceful retreat. Two additional bedrooms provide flexibility for kids, guests or a home office all with ample natural light. The updated main bath features modern finishes & serves the upper level with ease. The fully finished lower level family room expands your living space with stylish vinyl plank flooring & tons of flexibility- media room, gym or workspace.The laundry/storage room is clean & functional with good storage options. Outside is where this home truly shines! This deep lot provides rare privacy in a suburban setting. Lounge on the patio, host BBQ's or soak in the hot tub under the stars. There's plenty of room to garden, play or simply unwind. All of this in a prime Bridlewood location just steps to top-rated schools, parks, shopping, transit, Trans Canada trails & all the amenities that make this Kanata community so desirable. Don't miss your chance to call this one home! Open House Thurs. May 1st, 5-7pm. Offers welcome as of Friday May 2nd. (id:19720)
Royal LePage Team Realty
565 Lakeridge Drive
Ottawa, Ontario
Welcome to your sun-filled sanctuary in the heart of Avalon! This stylish 2-bedroom, 2.5 -bath upper terrace home stands out with no front or rear neighbours, offering privacy and an open, tranquil setting. Step inside to discover a bright, airy layout designed for modern living oversized windows flood the living and dining areas, as well as both bedrooms, with beautiful natural light. The seamless flow and carpet-free design throughout create a fresh, contemporary feel. The kitchen offers plenty of workspace, an eat-in area, and direct access to a spacious private balcony perfect for morning coffee or evening relaxation. Upstairs, two generously sized bedrooms each feature their own ensuite baths and abundant closet space. Enjoy the convenience of second-floor laundry and a dedicated parking space. Whether you're a first-time buyer, downsizer, or savvy investor, this home offers the perfect combination of style, comfort, and location close to parks, walking trails, schools, shopping, and transit. A must-see! Open House this Sunday from 1:30-2:30. (id:19720)
Details Realty Inc.
160 Louise Street
Clarence-Rockland, Ontario
Welcome home! This well maintained 3 bedroom is centrally located in the growing city of Rockland. Features a full double garage and parking for 4 full sized vehicles in driveway. Boasting solid hardwood stairs, this carpet free, smoke free and pet free home is sure to please. The main floor offers a renovated open concept kitchen with solid quartz counters & lots of modern ,bright cabinets, high end SS appliances and attractive Living & dining rooms. Cozy gas fireplace.Patio door to the gorgeous fenced yard & stunning deck crowned with large pergola. Attractive and functional storage shed. The combo laundry/2pc bath are also on the main floor. The large primary bedroom has a good size walk-in closet & access to main bathroom w/stand alone shower and large soaker tub. The basement is professionally finished with stunning Family room and 3 pce. bathroom. Lots of storage in the utility room & under stairs. Wonderful neighbors and quiet street. Short walk to numerous parks, recreation or walking/bike paths. Immediate or Flexible closing. 24 Hour irrev., Flooring: Tile ,Laminate 24 Hours Irrevocable on all offers. Some photos have been virtually staged. (id:19720)
RE/MAX Hallmark Excellence Group Realty
50 Victoria Street E
North Glengarry, Ontario
This charming 3-bed, 2-bath home is located in the heart of Alexandria. This inviting residence boasts a welcoming front porch perfect for relaxing. The main level features a bright kitchen w/ maple cabinets, granite countertops & soft-close drawers, complemented by a large island/breakfast bar. The kitchen flows seamlessly into the comfortable living area & you'll enjoy easy access to the rear yard ideal for entertaining. Full bathroom completes the main floor. Upstairs, discover 3 generously sized bedrooms, offering ample space & comfort. A fully finished basement enhances the home's appeal w/ extra living space, featuring a stylish brick accent wall & electric fireplace plus a partial bathroom. The property is set on a deep lot, providing a spacious rear yard w/ patio area, covered deck & a hot tub perfect for summer gatherings. Single detached garage adds convenience & extra storage. Centrally located, this home is close to all essential amenities. (id:19720)
Exp Realty
28 Evanshen Crescent
Ottawa, Ontario
Open House Sat & Sun (May 3rd & 4th) 2-4pm! Welcome to this stunning Tamarack model home offering 3,000 sq. ft. of classic living space, nestled on a premium 45 x 148 lot backing onto trees and rock hills in prestigious Kanata Lakes! Perfectly located within walking distance to parks, top-rated schools, Kanata Centrum, and transit to downtown Ottawa, this beautifully maintained home boasts many builder's premium upgrades. Enjoy 9-foot ceilings, pot lighting, hardwood floors on the main level, 4 wired ceiling speakers, and a spacious fenced yard. The main floor features formal living and dining areas, a cozy family room, an office, a kitchen with eating area, a powder room, and a laundry room (rough-in). Upstairs, you will find four spacious bedrooms and two full baths, including a luxurious primary suite with double door entry, walk-in closet, upgraded 5-piece ensuite with ceramic tile, brass fixtures, and a Jacuzzi tub. The fully finished basement offers a home theatre, recreation space with wet-bar, additional laundry room, and ample storage. Move-in ready and a rare find in an unbeatable location! Upgrades: AC - 2024, Furnace - 2014; Roof - 2011; New garage door - 2025; Garage opener with Wi-Fi - 2025 (id:19720)
Keller Williams Integrity Realty
800 Parnian Private
Ottawa, Ontario
Brand new, never-lived-in end-unit stacked townhouse in Barrhavens desirable Half Moon Bay community. This bright and modern 3-bedroom, 1.5-bath home offers open-concept living and dining, a designer kitchen with stainless steel appliances, and a spacious living area featuring an electric fireplace.Enjoy two private balconies one off the living room and one off a secondary bedroom along with large windows that fill the home with natural light. All three bedrooms are located on the upper level, along with a full bath and in-unit laundry conveniently positioned near each bedroom.Includes one parking space, with the option to rent a second spot at an additional cost. You're just minutes from Barrhaven Marketplace, top-rated schools, parks, and everyday essentials a perfect blend of comfort, style, and location. Book your viewing today! (id:19720)
Royal LePage Team Realty
2a - 220 Lyon Street N
Ottawa, Ontario
Available June 1st Bright & Private 1-Bedroom Loft in the Heart of Downtown Ottawa. Welcome to your private oasis in the city! This charming and sun-filled 1-bedroom loft is located on the top floor (3rd floor) of a beautifully maintained Victorian-era heritage building. With soaring cathedral ceilings and tons of natural light, the space offers a truly unique and peaceful living experience.Step out from the kitchen onto your massive private cedar deck perfect for relaxing or entertaining, right in the middle of downtown! Apartment Features: - Spacious layout with living room, bedroom and large private balcony. - Soaring cathedral ceilings and abundant natural light. - Quiet and privatetop-floor unit - Laundry facilities on the main floor of the building; Prime Downtown Location:- Situated at Lyon St. N. & Gloucester St.- Just minutes from the Parliament Buildings- Easy walking distance to grocery stores, cafés, and shops- Steps to major bus routes and bike lanes- 10-minute bike ride to University of Ottawa via Laurier Ave.- 15-minute walk to Place du Portage Lease Details:**- Rent: **$1,725/month**- Utilities: **$150/month** (includes heating, electricity, water, and hot water)- Total Monthly Cost: **$1,875/month**- No on-site parking, but multiple private lots nearbyDont miss the chance to live in one of downtown Ottawas most character-filled buildings with unbeatable access to everything the city has to offer!**Contact me today to schedule a private viewing. (id:19720)
Right At Home Realty
385 Park Street E
Prescott, Ontario
Charming 2-Bedroom Home on a Spacious Lot with Detached GarageWelcome to this beautifully updated 2-bedroom home, perfect for first-time buyers, downsizers, or investors alike. Situated on a generous lot and featuring an oversized detached single garage, this well-maintained property offers comfort, charm, and convenience.Step inside from the welcoming side porch to find a freshly painted interior and a stunning, newly renovated kitchen (May 2024) featuring modern IKEA cabinetry, sleek countertops, new sink, and updated fixtures. The open-concept main floor provides a seamless flow from the kitchen into a spacious dining area and cozy living roomideal for everyday living and entertaining.The home boasts new laminate flooring throughout (2024), and two well-sized bedrooms offer comfortable accommodations. The main floor bathroom was completely renovated in June 2024 with contemporary tile, a new vanity, and toilet, bringing a touch of luxury to your daily routine.Downstairs, the basement offers ample storage with multiple shelving units, a washer and dryer area, and a relatively dry environment, although it may experience some seasonal moisture.Enjoy year-round comfort with a 2020 air conditioning unit and benefit from updated windows installed within the last decade. Outside, the large backyard is your private retreat, complete with a new deck and firepit (April 2024), perfect for relaxing or entertaining. Additional updates include new stairs, railing, and paint in summer 2023.The paved driveway, lined with mature cedar trees, enhances the home's curb appeal and leads to the spacious detached garage. Located just minutes from the Prescott Golf Course, waterfront, and local amenities, this property is ideally situated in a friendly neighborhood with great neighbors.Dont miss your chance to own this delightful and move-in-ready home. Book your private showing today! (id:19720)
Royal LePage Team Realty
106 - 2630 Southvale Crescent
Ottawa, Ontario
Rarely offered 3 Bedroom! A spacious condo in a great location! Pride of ownership is evident here with this move-in ready home conveniently situated on the main floor of the building facing South. This two-storey condo features 3 Bedrooms, 1.5 Bathrooms and 2 spacious balconies for outdoor living space - one on each level! On the main level is the updated, modern Kitchen, complete with tiled backsplash, and stainless steel appliances. All appliances replaced in last 4 years, and some as recently as 2024! The open concept Living and Dining Rooms make entertaining a breeze! Access to the main level balcony is through the sliding doors in the Living Room. Cozy bedroom currently used as a comfortable Den is separated from the Dining area by stylish sliding doors. A handy 2 piece Powder Room and Storage Room complete the main level. Upstairs, you will find the sizeable Primary Bedroom with access to the upper level balcony, an additional Bedroom, main 5 piece Bathroom with double vanity and stone countertop, and Laundry with storage area. There is also another storage stylishly converted into an office with closet. There is no lack of storage in the apartment. The condo is air conditioned by an efficient modern (2021) / remote controlled 3-split AC/Heat Pump . Updated LED lights and professionally installed engineered hardwood on main level . The building features a party/meeting room with full Kitchen, games room, workshop, bike room and exercise room for your enjoyment. Swim in the outdoor pool in the sunny warm summer months. Close to Hwy 417, public transit, shopping, dining, schools, recreation. 48 Hours Irrevocable on all Offers per Form 244. (id:19720)
Royal LePage Performance Realty
209 Macoun Circle
Ottawa, Ontario
Immaculate END UNIT 3-bedroom + LOFT townhome in the sought-after Hunt Club area is a must-see! Flooded with natural light, this home offers a bright, open-concept design that feels warm and welcoming from the moment you step inside.Meticulously maintained and freshly painted throughout (2025), this home is ready for you to move in and enjoy. The spacious living room features a beautiful bay window, letting sunlight pour in and creating a cozy yet airy feel. The seamless flow from the living room to the dining area and kitchen makes it perfect for both entertaining and everyday life. The kitchen boasts ample cabinetry, a breakfast bar, and plenty of counter space for meal prep.Upstairs, the primary suite is a peaceful retreat, complete with a walk-in closet and a spa-like 4-piece ensuite featuring a deep soaker tub and a stand-up shower. The versatile loft attached to the primary bedroom is perfect for a home office, reading nook, or cozy lounge space.Two additional bedrooms are bright and spacious, offering plenty of room for family, guests, or personalized spaces to suit your needs.The basement is the perfect place to relax, featuring a cozy gas fireplace for those chilly evenings. Plus, with a rough-in for a future bathroom, theres potential to add even more convenience. Located in a prime area, you're just minutes from top-rated schools, scenic parks, transit & LRT access, and shopping at South Keys & Billings Bridge. Plus, Downtown Ottawa and Lansdowne Park are just a short drive away. Book your viewing! (id:19720)
Royal LePage Team Realty
108 - 24 Townline Road W
Carleton Place, Ontario
Welcome to 24 Townline Road West, Unit 108! This move-in ready two-bedroom 1.5 bathroom lower-unit condo is centrally located in charming Carleton Place. It's perfect for first-time homeowners, downsizers, or investors. With neutral finishes throughout and lots of natural light, this condo is ready for you to call it home. Featuring two floors of living space, recent updates include the flooring on the main level and new kitchen cabinets. Cozy up around the fireplace this winter and lounge on your deck in the warmer weather in your own private outdoor space. If you've got a green thumb, you will love the raised garden beds. From here, you're just a short walk from craft breweries, boutiques, cafes, and restaurants. Enjoy the beauty of the Mississippi River with Centennial Park and beach just around the corner. Book your showing today! **EXTRAS** Wood Fireplace (id:19720)
Real Broker Ontario Ltd.
279 Falsetto Street
Ottawa, Ontario
Introducing this stunning newly built townhouse in Trailsedge, featuring 3 bedrooms, 4 baths, and a finished basement. The inviting foyer sets the tone for comfortable living, leading to a thoughtfully designed, open layout with 9-foot ceilings. The upgraded, gourmet kitchen boasts quartz countertops and stainless steel appliances, while the bright living room windows create an expansive airy ambiance, complemented by a spacious formal dining room. Upstairs, the primary bedroom offers a 3-piece ensuite and walk-in closet, alongside two more well-appointed bedrooms sharing a full bath. Backyard has a privacy hedge, no rear neighbours backing onto property. Enjoy nearby amenities, top schools, and convenient transportation access. A beautiful home to create memories for you and your family or an easily rentable, investment property, don't miss out on this exceptional opportunity! (id:19720)
Exp Realty
28 Chasing Grove
Ottawa, Ontario
Welcome to the 28 CHASING GROVE: 3 BEDRM + LOFT+ 2.5 BATHRM + FINISHED BSMT, a stunning end-unit townhome designed with modern living in mind. This home features 3 bedrooms and 2.5 bathrooms with a finished basement. Inside, you'll find a spacious open-concept floor plan that's perfect for entertaining guests. The living area is filled with natural light, and the gourmet kitchen comes equipped with stainless steel appliances and quartz countertop. The dining area is adjacent to the kitchen. The master bedroom is located on the 2nd floor featuring a walk-in closet, luxurious ensuite bathroom with a standalone shower. The other bedrooms are located on the same floor, and each one is spacious, well-lit with a shared full bathroom. Outside, you'll find a generous backyard that's perfect for barbecues and outdoor activities. The home also features a single garage and driveway parking, located in a desirable neighborhood that's close to shopping, restaurants, and parks. (id:19720)
Right At Home Realty
1780 Plainridge Crescent
Ottawa, Ontario
Welcome to this charming 3-bedroom, 2.5-bathroom home located in the sought-after Notting Hill neighborhood of Orleans. The main floor boasts 9-foot ceilings, hardwood flooring, and an open-concept layout, seamlessly connecting the kitchen with quartz countertops, dining, and living areasperfect for both everyday living and entertaining. Upstairs, you'll find three spacious bedrooms, including a comfortable primary suite. The lower-level rec room offers additional living space, complete with a cozy fireplace, ideal for movie nights or a relaxing retreat. Step outside to enjoy the backyard deck, perfect for summer entertaining, along with a small shed for extra storage. With no front or rear neighbors, you'll love the added privacy and peaceful surroundings. This home is conveniently located within walking distance to elementary and high schools, grocery stores, coffee shops, and restaurants. Don't miss outschedule your viewing today! (id:19720)
RE/MAX Hallmark Realty Group
13 Morgan Clouthier Way
Arnprior, Ontario
Welcome to this stunning Neilcorp Homes bungalow, nestled in the serene town of Arnprior. This thoughtfully designed home features an open-concept layout with two spacious bedrooms and two full bathrooms. The second bedroom offers versatility, perfect as a home office or guest room. The primary bedroom serves as a tranquil retreat, complete with a private ensuite for ultimate comfort. The sleek, modern kitchen is a chefs dream, boasting stainless steel appliances that cater to all your culinary needs. The home also includes a full walkout basement, currently unfinished, offering tenants the freedom to personalize the space to suit their lifestylebe it a home gym, game room, or extra storage. Conveniently located just minutes from Arnpriors amenities and close to Highway 417, this home provides easy access to shopping, dining, and travel routes. Plus, with an OWNED HOT WATER TANK, tenants save on rental fees. Available July 1, 2025! (id:19720)
Right At Home Realty
784 Cappamore Drive S
Ottawa, Ontario
Welcome to this masterpiece of architectural brilliance nestled in one of the most prestigious neighborhoods of Half Moon Bay. This property features 4 bedrooms, 3 bathrooms, an office space/Den. The house is filled with natural light, meticulously designed grand entrance that greets you with a 9 ft ceiling, and refined beautiful tiles. The chefs kitchen is a culinary dream, with a top-of-the-line induction gas stove and other appliances, an oversized island that is perfect for both intimate and large-scale entertainment, a large living area with a fireplace and the dinning area for family gatherings. Heading upstairs to the primary suite, a sanctuary of comfort featuring a spa-like bath with a soaking tub and a stand-up shower boutique-style walk-in closets. The additional 3 bedrooms have a 3piece bathroom. Outdoors, indulge in resort-style living, lush landscaping, and its fenced around for your privacy. This property is a must see as its has over $50k upgrades from the builder. (id:19720)
Royal LePage Team Realty
2 - 364 Winona Avenue
Ottawa, Ontario
Welcome to your new apartment right in the heart of Westboro. This brand new lower-level 1 bedroom, 1 bath apartment is designed to experience luxury living in one of Ottawa's best neighbourhoods. A heated walkway welcomes you into the boutique-style apartment building. Featuring an open concept living room and dining room, in-unit laundry, a custom-designed kitchen with quartz countertops, 6-piece appliances, soft close drawers, and cabinets. The bedroom leads you to your luxury marble tiled ensuite bathroom with heated floors and a stand up shower. The high-end design finishes include; wide plank vinyl flooring, 5-inch Canadian Pine baseboards, oversized windows private outdoor terrace. Located steps away from Richmond Rd. with all the great shops, restaurants, grocery, future LRT station, Westboro Beach, Island Park, and Wellington Village. Rental application, proof of employment, and credit check. No on-site parking. Paid parking lot across the street or street parking. **EXTRAS** Hydro, Gas, Internet, Parking. FREE UTILITIES FOR ONE YEAR!!! (id:19720)
Royal LePage Team Realty
8 - 58 Florence Street
Ottawa, Ontario
Welcome to this newly constructed lower-level 2 bedroom, 1 bathroom apartment with in-unit laundry. Bright open-concept living, dining, and kitchen with top-of-the-line finishes throughout. High ceilings, engineered wide plank vinyl flooring, RADIANT HEATED FLOORS, quartz countertops, marble backsplash, and custom kitchen cabinetry are some of the great design features. This steel and concrete building with solid core doors offer great sound insulation. A shared rooftop terrace with picnic tables, barbeques, and great views is available to enjoy in the warmer months. Centrally located close to all the great amenities our downtown has to offer. Walking distance to restaurants, shops, the Byward Market, parliament, easy highway access, and close to both universities. No on-site parking. City street parking permits and underground lot across the street may have parking available for $150/month. Gas, Hydro and Internet are extra. Enclosed bicycle storage is available. Must provide rental application, proof of employment, and credit check. FREE UTILITIES FOR ONE YEAR!!! (id:19720)
Royal LePage Team Realty
3 - 528 Maclaren Street
Ottawa, Ontario
This newly constructed main level studio/bachelor apartment with 1 bath is designed to experience luxury living in one of Ottawa's most desirable central neighbourhoods. Your own private entrance and oversized windows help make this small space feel grand. The bright open-concept living area with a custom-designed kitchen features quartz countertops, stainless steel appliances, and soft close cabinets and drawers. A luxury marble tiled bathroom with heated floors, stand-up shower, and in-unt laundry complete the apartment. Hydro is extra. Minimum 1 year lease. No on-site parking at the building. Street parking permits should be available through the city and very affordably priced. Located steps away from a park and all the amenities you need. Great shops, restaurants, grocery, public transportation, very close to Chinatown, the Golden Triangle, and a short distance to the Byward Market. Rental application, proof of employment, and credit check. FREE UTILITIES FOR ONE YEAR!!! (id:19720)
Royal LePage Team Realty
5 - 352 Lyon Street N
Ottawa, Ontario
This brand new boutique-style 2 bedroom apartment with 1 bath is designed to experience luxury living in one of Ottawa's most desirable central neighbourhoods. The bright open-concept living area with oversized windows and a Juliet glass balcony allows tons of natural light to enter the open-concept living room, dining room, and kitchen. The custom-designed kitchen features quartz countertops, stainless steel appliances, and soft close cabinets and drawers. Both bedrooms are spacious and have large closets. A luxury marble tiled full bathroom with heated floors, a stand-up shower, and in-unt laundry complete the apartment. Located steps away from a park and all the amenities you need. Great shops, restaurants, grocery, public transportation, very close to Chinatown, the Golden Triangle, and a short distance to the Byward Market. Rental application, proof of employment, and credit check. Hydro is extra. No on-site parking. Street parking permits through the city should be available for parking. Spring promotions available!! 1 month free signing bonus on a 1 yr lease. FREE UTILITIES FOR ONE YEAR!!! (id:19720)
Royal LePage Team Realty
396 Daly Avenue
Ottawa, Ontario
Located in the heart of Sandy Hill, close to beautiful Strathcona Park, scenic pathways along the Rideau River, walking distance to all amenities and conveniences, and just a short commute anywhere in the city, this home is perfect for anyone wishing for abundant space without having to move to the suburbs. Situated on a large 50 by nearly 100 foot lot, the fully fenced back yard is ideal for children and pets to play, while still leaving plenty of space for the adults to enjoy! Inside, you will find all the desired old world charm, cozy Victorian features, and high ceilings that you would expect in a home of this vintage, with the added benefit of modern updates and touches throughout - the main floor primary bedroom includes an updated 3 piece en-suite, the kitchen boasts quartz countertops and stainless steel appliances, and the large family room is warm and inviting with a wood burning stove for the winter and access to the back deck for the summer - the best of all seasons! With 6 bedrooms, 3 bathrooms, plus a formal seating room, and bonus third floor den, this home is perfect for large families, diplomatic postings, or anyone needing ample space to work and entertain from home. With an additional kitchen and laundry on the second level, there is the possibility to create a huge primary retreat, or convert to a 1-2 bedroom secondary apartment to use as a separate space for guests, family, or income generating possibilities. This home has so much to offer! Book a showing today to see for yourself. (id:19720)
RE/MAX Hallmark Realty Group
9 - 58 Florence Street
Ottawa, Ontario
Welcome to this newly constructed lower-level 1 bedroom, 1 bathroom apartment with in-unit laundry. Bright open-concept living, dining, and kitchen with top-of-the-line finishes throughout. High ceilings, engineered wide plank vinyl flooring, RADIANT HEATED FLOORS, quartz countertops, marble backsplash, and custom kitchen cabinetry are just some of the great design features. This steel and concrete building with solid core doors offer great sound insulation. A shared rooftop terrace with picnic tables, barbeques, and great views is available to enjoy in the warmer months. Centrally located close to all the great amenities our downtown has to offer. Walking distance to restaurants, shops, the Byward Market, parliament, easy highway access, and close to both universities. No on-site parking is available. Bicycle storage is available. City street parking permits and nearby parking lots may be available at an additional fee. Must provide rental application, proof of employment, and credit score. Spring promotions available!!! FREE UTILITIES FOR ONE YEAR!!! (id:19720)
Royal LePage Team Realty
909 Beckton Heights
Ottawa, Ontario
Welcome to this stunning 4-bedroom Claridge Pinehurst model, located in the highly sought-after Westwood community. Offering 2,280 sq. ft. of beautifully designed living space above grade, plus a fully finished 575 sq. ft. basement, this home blends modern style with everyday functionality. The main floor features 9-ft ceilings, upgraded hardwood floors, and a bright open layout, including formal living and dining areas, and a gourmet kitchen with quartz countertops, stainless steel appliances, and a chimney-style hood fan. Upstairs, enjoy a spacious primary suite with a walk-in closet and luxurious 5-piece ensuite, along with three generously sized bedrooms and a convenient second-floor laundry. The finished basement offers a large recreation room and full bathroom perfect for entertaining or relaxing. Ideally situated near parks, top schools, Costco, Walmart, and Hwy 417, this home is a perfect fit for families seeking comfort, space, and convenience. (id:19720)
Home Run Realty Inc.
520 Convenire Row
Ottawa, Ontario
Welcome to this brand-new Cambridge model, a stylish 3-storey corner-unit townhouse available for rent in the sought-after Avalon West community in Orleans! Thoughtfully designed for modern living, this bright and spacious 2-bedroom, 2.5-bathroom home is perfect for professionals or small families. The open-concept kitchen features a breakfast bar, granite countertops, and stainless steel appliances, including a fridge (to be installed before occupancy), stove, dishwasher, and microwave. Enjoy a sun-filled living room with direct access to a large balcony, ideal for relaxing or hosting guests. A powder room completes the main living level. Upstairs, the private primary suite offers a 3-piece ensuite, while the second bedroom has easy access to its own 3-piece bathroom. Both bedrooms are finished with cozy carpeting. The main level includes laundry facilities and direct access to the single-car garage. Being a corner unit, this home is filled with extra windows and natural light! Conveniently located close to schools, parks, trails, shopping, and recreational facilities. Note: Some photos have been virtually staged to showcase the spaces' full potential. Window coverings and blinds will be installed before Tenant moves in. Tenant pays: Hydro, Gas, Water, Hot Water Tank Rental, Cable, Internet, and Phone. (id:19720)
Exp Realty
149 Crerar Avenue
Ottawa, Ontario
Charming single-family bungalow located in the desirable Carlington area. This home features 2 bedrooms and 1.5 bathrooms, offering comfortable living in a prime location. Just a few blocks from the hospital and steps from parks, schools, bike paths, shopping, and public transportation.Recent upgrades include a new electrical panel and brand-new flooring throughout the basement. Additional features include central air conditioning, forced-air natural gas heating, and fresh paint throughout. A perfect opportunity for first-time buyers, downsizers, or investors! (id:19720)
Exp Realty
59 Poonamalie Road
Rideau Lakes, Ontario
Nestled in a desirable neighbourhood, walking distance from Poonamalie Locks, this charming 4-bedroom, 2-bathroom home offers a perfect blend of comfort and style. Step inside and be greeted by an inviting open-concept layout, where the kitchen flows seamlessly into the dining and living areas. The kitchen boasts ample storage, a convenient pantry, and modern updated backsplashes (Spring 2025). Enjoy meals in the dining area, bathed in natural light from the large windows in the living room.The living room serves as a bright and airy hub for relaxation and gatherings. Venture downstairs to discover a finished half basement, a cozy retreat featuring a beautiful stone wall and a warm fireplace ideal for chilly evenings.Upstairs, you'll find three well-appointed bedrooms and a full bathroom. Two of these bedrooms feature tasteful accent walls, adding character to each space, and all bedrooms benefit from large windows that fill the rooms with sunshine. For added privacy, the spacious primary bedroom is situated on the opposite side of the home. This space showcases a wooden accent wall, two large windows, and a 4-piece ensuite bathroom.Outdoor living is a delight with a large front stone patio, complete with a charming wooden pergola and lovely gardens perfect for enjoying your morning coffee or entertaining guests. The backyard is partially fenced. Convenience is key with a large driveway leading to a two-car garage.Love has been poured into this home. Recent upgrades include a fresh coat of paint throughout (Spring 2025), kitchen backsplashes (Spring 2025), furnace (April 2025), basement floors (2023), a refreshed patio and pergola (Spring 2022), siding (October 2023), front pillars (April 2025), modern kitchen and dining light fixtures (Winter 2024), hot water tank (Spring 2023), and washer (2024).Don't miss the opportunity to make this well cared for, conveniently located home, yours. Listing agent is one of the owners of the home. (id:19720)
Details Realty Inc.
2 - 58 Barnstone Drive
Ottawa, Ontario
Stylish 2-Bedroom + DEN, 2-Bathroom Walkout Condo! Discover this bright and inviting corner walkout condo, with windows facing northeast, west and southwest, nestled in the heart of Chapman Mills near Strandherd and Crestland. Completely rebuilt in 2021 due to fire, this 1116 square foot, LEEDS re-build is energy efficiency certified, a modern lower level CORNER unit which offers the perfect blend of style, functionality, and convenience. Spacious Layout: A sun-filled, open-concept design with a versatile den that can easily be transformed into a third bedroom, home office, or workout space. Chef's Kitchen: Modern open concept kitchen with double-sink island with a breakfast bar, and ample space for entertaining or enjoying everyday meals. Comfortable Living Spaces: Bright Open concept living areas, including 3 above grade windows and walk out patio. Modern Bathrooms: A full bathroom featuring a large vanity and cheerful natural light, plus a powder room ideal for guests. Convenient Amenities: Walk-out Patio, In-unit laundry, central A/C. Condo Fees: include parking and building insurance. Prime Location: Perfectly situated near parks, schools, grocery stores, transit, the RCMP HQ, and Tim Horton within walking distance. Enjoy a balance of urban convenience and peaceful living in this sought-after neighborhood. Whether you're a first-time buyer, downsizer, young family, or investor, this affordable, move-in-ready home is tailored to suit a variety of lifestyle. Open House this Sunday from 2-4. Come visit! **EXTRAS** Custom window covering blinds for all above grade windows and patio doors blinds (id:19720)
Tru Realty
1508 Launay Avenue
Ottawa, Ontario
This well-maintained and freshly painted home features stylish laminate flooring on the main level, upper hallway and bedrooms, creating a modern and cohesive look. The basement offers a cozy retreat with comfortable carpeting, ideal for extra living or recreation space. The kitchen boasts ceramic tile flooring and a striking mosaic backsplash. The spacious primary bedroom includes a walk-in closet, while the two additional bedrooms are generously sized with ample closet space. Conveniently located next to Trillium Elementary School and just 2 minutes from Crown Pointe Centre, this home offers easy access to shopping, dining, and amenities. Recent updates include newly redone front yard steps and a roof replacement completed around 2018, adding curb appeal and lasting value. (id:19720)
Power Marketing Real Estate Inc.
1223a Montblanc Crescent
Russell, Ontario
Discover contemporary comfort at 1223A Montblanc's lower-level apartment, where modern design meets practical living. This brand-new residence showcases two well-appointed bedrooms, with the primary featuring a convenient walk-in closets perfect for maximizing storage space. The apartment's single four-piece bathroom offers full functionality with modern fixtures and finishes. Tech-forward amenities include pre-wired ethernet cables throughout, making it ideal for today's connected lifestyle. This energy-efficient home boasts a state-of-the-art heat pump system, eliminating water heater rental fees and keeping utility costs minimal with only hydro to consider. Individual water metering ensures you only pay for what you use. The thoughtful design and modern amenities make this lower-level apartment an excellent choice for those seeking a comfortable, efficient living space with smart features. (id:19720)
Royal LePage Performance Realty
699 Sora Way
Ottawa, Ontario
Presenting a meticulously well kept townhome in Findley Creek. This spacious home offers an inviting foyer, pot lighting, hardwood floors, big windows, open concept living/dinning a great kitchen with granite, backsplash, pantry ,SS appliances, loads of counter space and cabinets and a bright breakfast nook! The upper level boast a nice primary bedroom with sitting area, en suite bath and generous closet space, hardwood floors, laundry area and 2 more rooms complete this floor. The basement offers a rec room with fireplace, storage space and more. A great backyard awaits you and does summer days! A Great place to call home!! (id:19720)
The Real Estate Crew Inc.
22 Graham Street
Carleton Place, Ontario
Welcome to your dream home in the sought-after neighborhood of Carleton Place built by Longwood Homes! This 2726 sqft , 2018-built single home offers 4 bedrooms, 3.5 baths with a double car garage that sits on a large lot surrounded by a fenced backyard. Additional side entrance to mud room. The spacious main level boasts a 9-foot smooth ceiling, a formal dining room, living room, and family room covered by hardwood floors. This is further enhanced by pot lights, plenty of windows for abundant natural light, a delightful chef's kitchen offering an extended quartz countertop with a breakfast bar, undermount double sink, a walk-in pantry, and SS appliances. The extensive open concept great room, enhanced by a gas fireplace, is ideal for hosting and entertaining large gatherings. An elegant staircase leads to the upper level where you will find a primary bedroom, two large walk-in closets and an ensuite with double sink. The upstairs is complemented by a guest bedroom with its own 3-piece ensuite bathroom and a large walk-in closet, two additional sizable bedrooms and their own walk-in closets, plus a full bathroom and laundry. The pristine basement is awaiting your finishing touches that offers endless possibilities, includes roughed-in . Furthermore, enjoy an expansive backyard presenting tranquility, privacy, and plenty of space to relax or entertain. This amazing home is in a quiet family-oriented neighborhood; close to schools, parks, restaurants, shopping, hospital, highway 417, and leisure activities by Mississippi River. 24 hours irrevocable on all offers. (id:19720)
Exp Realty
3224 Foxhound Way
Ottawa, Ontario
Welcome to this bright and charming 3-bedroom, 3-bathroom Mattamy home, nestled on a quiet street in the heart of Barrhavens Half Moon Bay. Step into a warm and inviting main floor with rich hardwood floors and an open-concept layout. The kitchen features ample cupboard and counter space, a breakfast island, and seamless flow into the living and dining areas. Large windows flood the home with natural light, creating a bright and airy atmosphere throughout.Upstairs, the spacious primary bedroom boasts a walk-in closet and private 3-piece ensuite. Two additional bedrooms with cozy Berber carpeting and a second full bathroom complete the upper level.The fully finished basement offers a versatile bonus space perfect for relaxing, working from home, or family time. It also includes a dedicated laundry area and plenty of storage. Prime location near schools, parks, public transit, Barrhaven Marketplace, and the Minto Recreation Complex, this home is perfect for first-time buyers or anyone seeking a vibrant, family-friendly neighbourhood. (id:19720)
RE/MAX Hallmark Realty Group
11 Willowview Way
Ottawa, Ontario
Welcome to this beautifully renovated 3-bedroom detached home!! Offering modern upgrades and a prime location. Extensively updated from 2024 to 2025, this home features brand-new paving, flooring, roof, kitchen, AC, stairs, bathrooms, baseboards, basement, lighting, and fresh paint. It's truly a turn key opportunity! Step inside to a bright and open main floor, featuring laminate flooring throughout and a modern kitchen with a seamless flow into the living and dining area perfect for both everyday living and entertaining. Upstairs, you'll find three generously sized bedrooms and a stylish, updated bathroom, offering comfort and functionality. The fully finished basement provides extra living space, complete with a 3-piece bathroom with a shower enclosure, a laundry/utility room, and a large storage area. The single-car garage with inside entry adds convenience. Outside, enjoy a private backyard oasis, complete with mature greenery ideal setting for relaxation and gatherings. Located on a quiet street, this home is just a 5-minute walk to Farmboy & Starbucks and a 10-minute walk to Walmart & Cineplex, with schools, parks, public transit, and recreation nearby. Dont miss this rare opportunity! (id:19720)
Keller Williams Integrity Realty
307 - 70 Landry Street
Ottawa, Ontario
Welcome to this stunning 2-bedroom, 2-bathroom condo in the heart of Beechwood Village. This spacious 'Diefenbaker' model offers approximately 978 sq. ft. of well-designed living space with northwest-facing views and abundant natural light. Enjoy the convenience of in-unit laundry and a full suite of appliances. The open-concept living and dining area features large windows and access to a private balcony from both the living room and primary bedroom. The primary suite boasts a full ensuite bathroom, while the second bedroom and additional full bath provide flexibility for guests or a home office. Located just steps from Beechwood Village, scenic river paths, and only 5 minutes from the ByWard Market and the Queensway, this condo offers an unbeatable location. Residents enjoy access to fantastic building amenities, making it the perfect urban retreat. Water, heating and one underground parking are included in rent. Tenant only needs to pay electricity. Parking space Level 2 #89; Storage Locker Level 2 #307. Some of the pictures are virtually staged. 24 hours irrevocable for all the offers. (id:19720)
Uni Realty Group Inc
395 Hatfield Crescent
Ottawa, Ontario
Versatile Bungalow with In-Law Potential and Upgrades ThroughoutThis charming bungalow offers impressive flexibility, featuring a rear addition with its own private entrance, seamlessly connected to the basement staircase an ideal space for a cozy living room, complete with a gas fireplace and a wall-mounted ductless A/C system with outdoor unit for year-round comfort. By simply closing off one wall, this area could provide direct access to the basement, where you'll find a second gas fireplace, a full bathroom, and kitchen cabinetry with accessible water (currently no sink installed), creating the perfect setup for a future in-law suite, a teenage retreat, or a private home office with its own entrance no need to go through the main house.Beyond its versatile layout, this home features a rare oversized insulated garage, a low-maintenance backyard for more time relaxing and less time working, and a newer gas hot water heating system that ensures efficient, dependable warmth not electric heating, even though the hot water radiators may give that impression. For added comfort, a second wall-mounted ductless A/C unit with outdoor system is installed in the dining area, ensuring year-round climate control on the main floor. Inside, the updated kitchen with sleek granite countertops is a chefs delight, while the covered front porch offers the perfect spot to sip your morning coffee and enjoy the welcoming neighborhood vibe.All of this is ideally located just steps from schools, parks, shopping, and transit.Homes offering this level of flexibility, comfort, and convenience rarely come to market. Book your showing today and discover the possibilities! (id:19720)
Details Realty Inc.
169 Bandelier Way
Ottawa, Ontario
NO REAR NEIGHBOURS!! Premium lot that is double the width at the back of the lot (almost 50 feet wide)! The Tahoe End model is one of Minto's best selling floor plan! The foyer is very open & airy as the front door has a glass insert & is surrounded by transom! Hardwood on the main level! The kitchen has LOTS of shaker style cabinets, subway tile backsplash, stainless appliances & plenty of counter space making it a joy to cook/bake in! Updated lighting ! A long island can seat 4 people comfortably PLUS there is a good size space for an eat in area table! Open concept living & dining room allows for many different furniture configurations! The good size primary bedroom has access to the 3 piece ensuite that has an upgraded shower! 2 good size bedrooms, the 4 piece main bath & laundry room complete the 2nd level! FULLY finished rec room with large egress window! Steps to schools, parks, transit & restaurants! (id:19720)
RE/MAX Absolute Realty Inc.
1223 Montblanc Crescent
Russell, Ontario
Welcome to an exceptional new residential offering at 1223 Montblanc, where modern living meets thoughtful design. This brand-new apartment, situated in a meticulously crafted duplex, presents an impressive living space that caters to today's sophisticated homeowner. The heart of this home features two generously proportioned bedrooms, each boasting its own walk-in closet for optimal storage and organization. The master suite elevates luxury living with a private ensuite bathroom, creating a personal sanctuary within your home. Throughout the residence, you'll find innovative features that set this property apart, including a high-efficiency heat pump system that significantly reduces utility costs. The apartment's progressive design eliminates water heater rental fees and includes separate water metering, leaving you responsible for only the hydro bill and your own water usage. Tech-savvy professionals will appreciate the forward-thinking infrastructure, with ethernet cables pre-wired throughout the space, requiring only a network switch installation in the garage to complete the smart home setup. This thoughtfully designed residence represents the perfect blend of comfort, efficiency, and modern convenience. (id:19720)
Royal LePage Performance Realty
C1 - 1061 Merivale Road
Ottawa, Ontario
Prime location on the ground floor for retail business or professional services business. Unit is approximately 260 sq ft. Great exposure from Merivale. Suitable for retail or professional services. Parking is first come first serve - no dedicated spaces. (id:19720)
Sutton Group - Ottawa Realty
769 Summergaze Street
Ottawa, Ontario
Welcome to this beautifully finished 3-storey, 3-bedroom, 1.5-bath end-unit townhome offering style, comfort, and convenience. Step inside to discover a bright, open-concept living space adorned with elegant, simple décor and a soothing neutral colour palette-perfect for any style. The modern kitchen is a chefs delight, featuring stainless steel appliances, granite countertops, and a breakfast bar ideal for casual dining or entertaining. The dining area flows seamlessly to a spacious second-level balcony-perfect for morning coffee or evening relaxation. The main floor offers a versatile office/den, laundry area, and convenient access to the attached one-car garage. Upstairs, three generous bedrooms provide plenty of space for family, guests, or a home office. Enjoy the benefits of an end unit with extra natural light and added privacy. This home is ideally located close to parks, top-rated schools, shopping, transit, and a host of other amenities-making daily living a breeze. Don't miss your chance to own this move-in-ready townhome in a highly sought-after neighbourhood. Book your showing today! (id:19720)
Real Broker Ontario Ltd.


