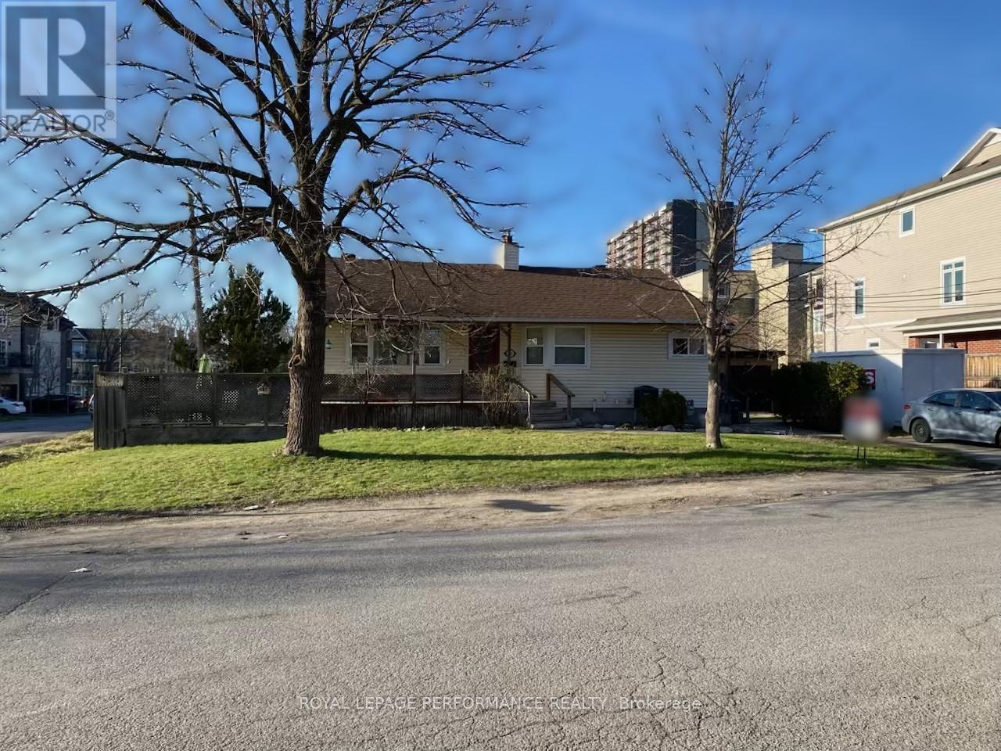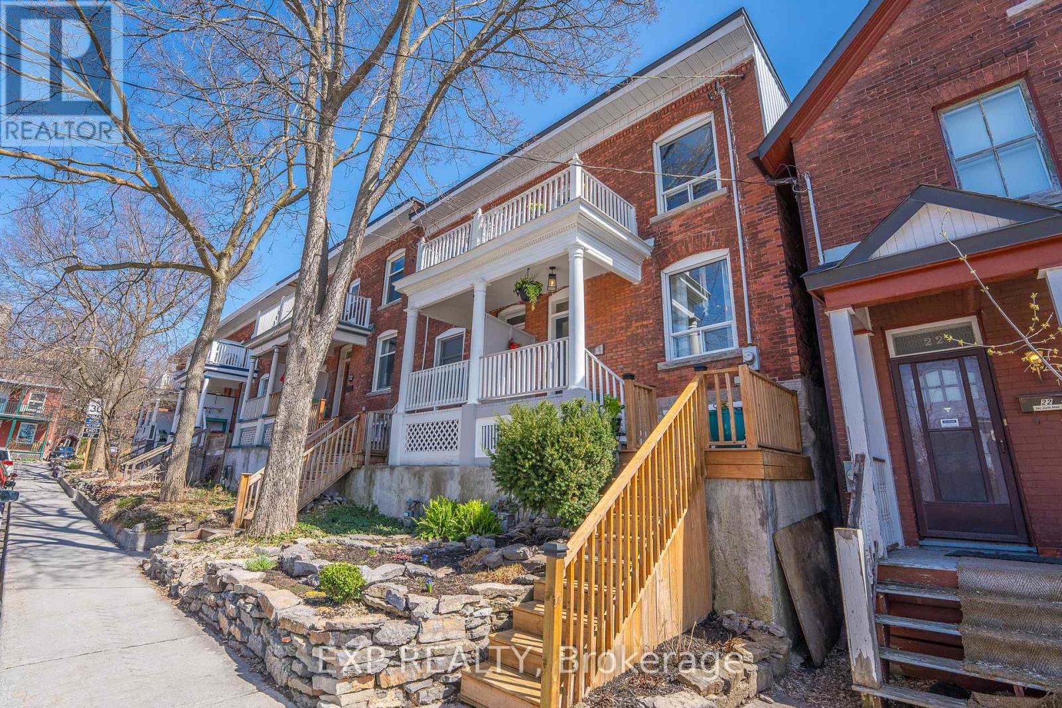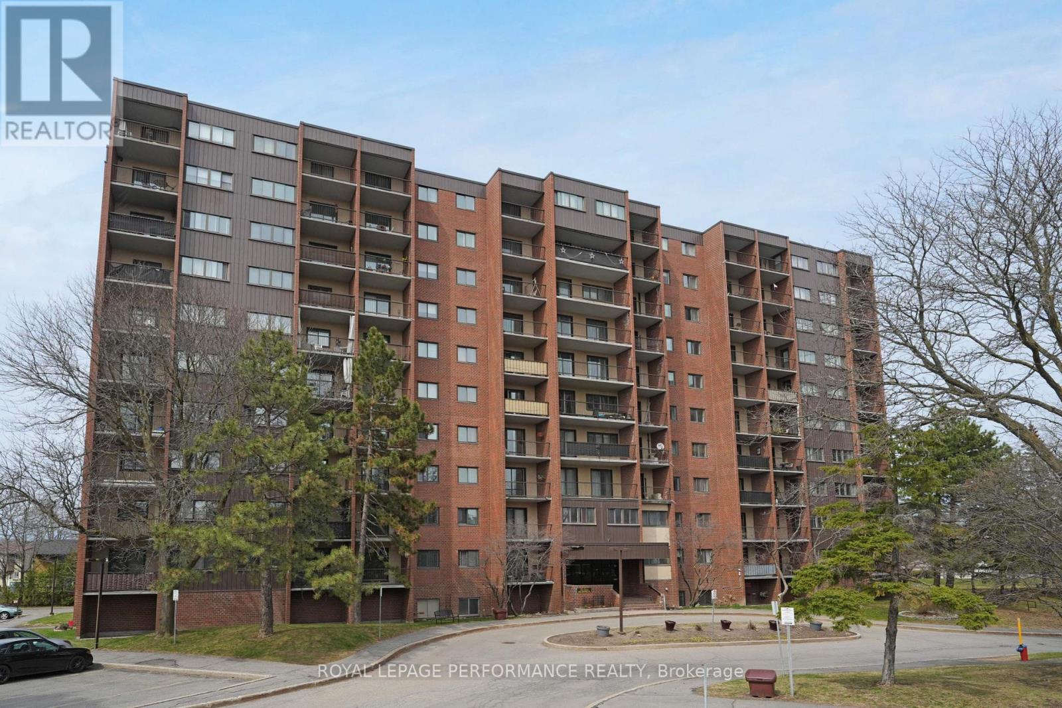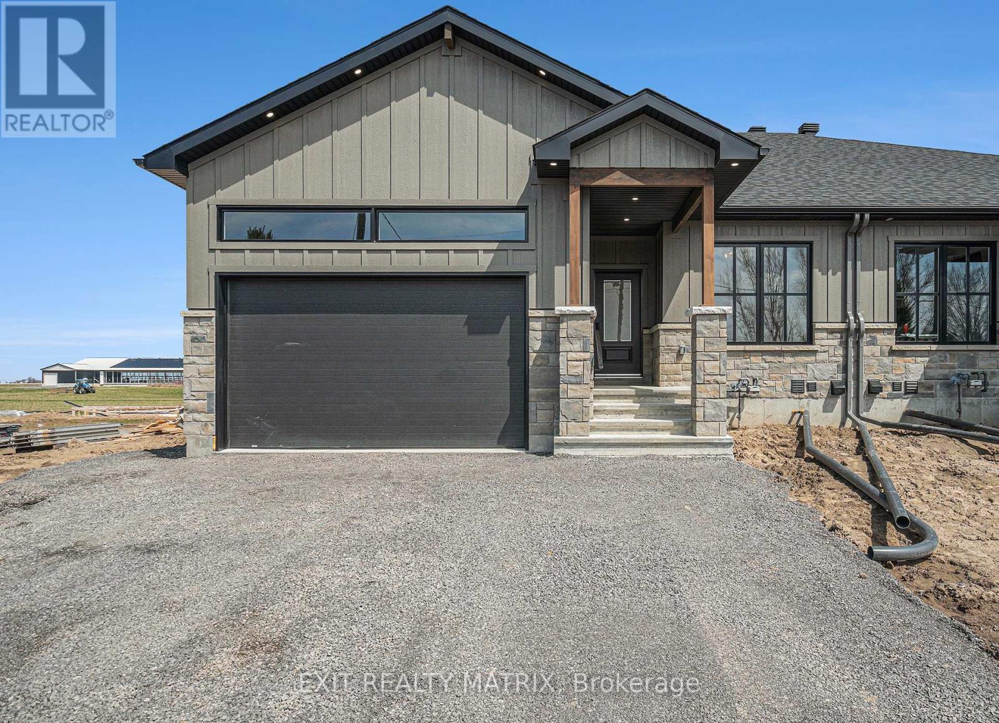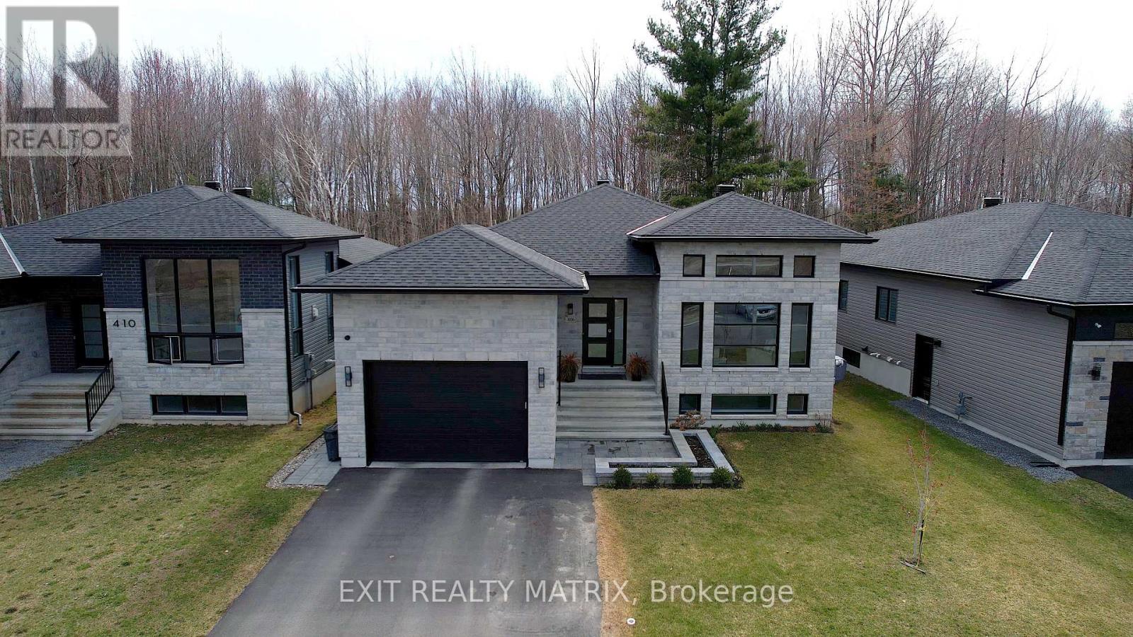Ottawa Listings
1125 Rockingham Avenue
Ottawa, Ontario
Duplexed Bungalow in central Heron Park neighborhood. Fantastic opportunity in Heron park. 95x75 ft lot zoning R4Q. This area is a terrific investment and or development neighborhood close to all transit including LRT. This older duplex has been easy to rent with great tenants over the years, its also a wonderful opportunity for owner to live in main floor three bedroom unit. The current main floor tenant is vacating end of May. Highly rentable unit ($2200-$2500 likely attainable) Lower level tenant month to month. Two hydro meters . Separate entrance for lower level. Parking for up to six cars. Total 5 bedrooms, two kitchens each with a dishwasher. Three bedrooms up, two lower level bedrooms. Shared laundry in basement with separate access. Private deck on side yard. Two large sheds on east side. Windows updated and Roof 2010. Close to Carleton Uni, Lansdowne Park, Old Ottawa South, The glebe, Blue Heron Mall (the Farm Boy mall is is just blocks away) Many great restaurants nearby, parks, bike trails, LRT . Take a drive through the neighborhood for development ideas, there are some excellent redevolpment examples in the area. 24 hrs notice for tenants. 24 hr irrevocable (id:19720)
Royal LePage Performance Realty
1125 Rockingham Avenue
Ottawa, Ontario
Duplexed Bungalow in central Heron Park neighborhood. Fantastic opportunity in Heron park. 95x75 ft lot zoning R4Q. This area is a terrific investment and or development neighborhood close to all transit including LRT. This older duplex has been easy to rent with great tenants over the years, its also a wonderful opportunity for owner to live in main floor three bedroom unit. The current main floor tenant is vacating end of May. Highly rentable unit ($2200-$2500 likely attainable) Lower level tenant month to month. Two hydro meters . Separate entrance for lower level. Parking for up to six cars. Total 5 bedrooms, two kitchens each with a dishwasher. Three bedrooms up, two lower level bedrooms. Shared laundry in basement with separate access. Private deck on side yard. Two large sheds on east side. Windows updated and Roof 2010. Close to Carleton Uni, Lansdowne Park, Old Ottawa South, The glebe, Blue Heron Mall (the Farm Boy mall is is just blocks away) Many great restaurants nearby, parks, bike trails, LRT . Take a drive through the neighborhood for development ideas, there are some excellent redevolpment examples in the area. 24 hrs notice for tenants. 24 hr irrevocable (id:19720)
Royal LePage Performance Realty
197 Brockmere Cliff Road
Elizabethtown-Kitley, Ontario
Welcome to 197 Brockmere Cliff Road a modern riverfront retreat located just 10 minutes from Brockville, offering front-row views of the St. Lawrence River. This unassuming property unfolds into something truly special once you step around to the south-facing side. Perfectly positioned on the waters edge, the property comes equipped with a custom 10-foot-wide Kehoe dock, complete with two remote-controlled lifts (one PWC, one boat). A charming bunkie is ready to host overnight guests, and above it, a rooftop patio with sleek glass railings offers an incredible perch to enjoy morning coffee, evening sunsets, or late-night stargazing. Step inside the main home and you'll immediately notice the attention to detail and the inviting, updated interior. The main level boasts an open-concept layout that blends a sleek, modern kitchen with a dining area and a cozy sitting space. A beautifully updated 3-piece bathroom with a deep soaker tub adds a spa-like feel to the main floor. Just a few steps up, you'll find a second living room that serves as a relaxing retreat, featuring a warm gas fireplace and river views. The primary bedroom is perfectly positioned to take in the ever-changing water views, creating a serene escape at the end of each day. The upper level also includes a second bedroom, a den, and a modern bathroom with in-suite laundry for ultimate convenience. One of the homes most unique features is the lower-level utility room, a flexible space with exposed rock and a wood stove that invites year-round use. Whether you envision it as a cozy lounge, workshop, or creative studio, this space has character and endless potential.Additional features include two electric vehicle chargers, making this property as forward-thinking as it is beautiful. 197 Brockmere Cliff Road is not just a homeits a lifestyle. Whether you're seeking a peaceful year-round residence or the ultimate weekend getaway, this property delivers style, function, and that unbeatable riverfront charm. (id:19720)
RE/MAX Hallmark Realty Group
16 Elm Street
Ottawa, Ontario
Enjoy the best of Ottawa's Urban Lifestyle in this stunning End Unit townhome. Set into the hillside that is part of downtown Ottawa and located just two blocks from light rail, you are also an easy walk within blocks to downtown Ottawa and Gatineau, Parliament, the Ottawa River with hiking/biking trails and every type of international dining, bakeries, breweries, and amenities and entertainment as you're also right by Chinatown, Little Italy, Hintonburg and Lebreton Flats (soon to be Senators?) Offering a beautiful Chef's kitchen as the centre piece on the main level, as well as 2 full renovated baths! 3 Beds, 4 glorious outside spaces to enjoy depending on the weather and mood, from deck and patio in the rear against the cliff, upper rear deck up in the trees for relaxing or sunning, front porch on the main level for sitting out under the rain, and upper porch off of the primary bedroom to people watch from above. Private parking out back can be adjusted to fit 2 cars. Furnace/AC (2018), Kitchen (~2019), Main bath (2023), Lower bath (2025). Per form 244 - Offers reviewed Monday May 5th at 3pm. Seller reserves the right to review and may accept a pre-emptive offer. 24 hour irrev. Schedule B1 to be included with all offers. OPEN HOUSE Sunday May 4 2-4PM (id:19720)
Exp Realty
301 Donoghue Road
North Grenville, Ontario
Set on a peaceful 2.8-acre lot, this beautifully updated bungalow offers the ultimate blend of privacy, space, and lifestyle. With over 2,200 sq ft of finished living space, this home is perfect for families, multi-generational living, or anyone craving a quiet retreat. Step inside to find a fully renovated chefs kitchen, spacious dining area, and two generously sized bedrooms on the main floor. The primary bedroom suite includes an en-suite bathroom, full walk in closet, and private patio doors leading to your own prvate deck. The real showstopper? A sun-soaked great room with vaulted ceilings and large windows that open up to your wraparound deck, overlooking mature trees and nature trails. Summer days are made for lounging by your above-ground pool, entertaining on the deck, or enjoying drinks in the garden gazebo. There's plenty of room for kids, pets, and even RVs thanks to a second gated access off Hwy 43.The finished lower level offers a full in-law suite setup with a large living room, third bedroom, full bath, laundry area, and a bright kitchen perfect for guests, or an in-law suite. All of this just minutes from Kemptville and Merrickville, with easy access to trails, schools, and amenities. EV charger newly installed. Don't miss this slice of country paradise, book your private tour today! (id:19720)
Royal LePage Team Realty
650 Churchill Avenue N
Ottawa, Ontario
Explore this well-maintained, Arts & Crafts designed home with contemporary updates, offering both style & comfort. The bungalow features many signature elements of the period including a low-pitch roof with wide overhanging eaves, & a prominent front porch for morning coffee & croissants. Other details include exterior masonry stucco cladding which speaks to the craftsmanship & enduring quality of the property. Inside the home gives a sense of calm with spacious open floors complemented by an impressive 9.5-foot ceilings throughout. It is an open, airy layout, combined with custom drapery, creating a warm & welcoming atmosphere to every room. Refinished hardwood floors, elegant high baseboards, & symmetric built-in bookshelves around the fireplace add an element of sophistication. Large bay windows invite natural light to pour into the home. The generous 66 x 100-foot lot is considered a double sized lot & offers the potential for future residential infill development in accordance with the Churchill Ave zone changes. The surrounding landscaping is attractive to the gardener & naturalist. The property is thoughtfully updated with smart, modern upgrades for functionality & pleasure. The gas furnace & air conditioning system, ensure year-round comfort, while the newer Superglass roof shingles, replaced in 2015, provide peace of mind for years. In addition, five windows were replaced in 2018. The heart of the home features an updated kitchen, with sparkling white quartz counter-tops, a tile back-splash, & storage space, including an open pantry. The stacking laundry is conveniently tucked into the main floor hallway closet. The bathroom floor is heated. That's an extra touch of luxury! A gas line is available to replace the electric fireplace with gas model fireplace. The mid level family room opens onto a spacious private side deck, ideal for hosting an evening barbecue or relaxing outdoors. Ask for a copy of the floor plans listed in the attachments section. Hurry! (id:19720)
Exp Realty
471 Barrick Hill Road
Ottawa, Ontario
Absolutely beautiful, spacious and meticulously maintained, this townhouse offers exceptional living space in a highly desirable, family-oriented neighbourhood. Step inside to a modern, open-concept layout featuring hardwood flooring and oversized windows that flood the space with natural light. The contemporary kitchen features sleek modern design, premium stainless steel appliances, and a spacious island with a breakfast bar perfect for both everyday living and effortless entertaining. Upstairs, you will find a spacious primary bedroom complete with a walk-in closet and stylish 4-piece en-suite. Two additional generously sized bedrooms, a family bath, complete the second level. The fully finished basement adds even more living space, highlighted by a cozy gas fireplace perfect for movie nights or gatherings. Step outside to a fully fenced, south-facing backyard that enjoys all-day sun perfect for relaxing or entertaining outdoors.Located within walking distance to parks, trails, and some of the best schools in the area, its the perfect place to call home! (id:19720)
Keller Williams Integrity Realty
106 - 2630 Southvale Crescent
Ottawa, Ontario
Rarely offered 3 Bedroom! A spacious condo in a great location! Pride of ownership is evident here with this move-in ready home conveniently situated on the main floor of the building facing South. This two-storey condo features 3 Bedrooms, 1.5 Bathrooms and 2 spacious balconies for outdoor living space - one on each level! On the main level is the updated, modern Kitchen, complete with tiled backsplash, and stainless steel appliances. All appliances replaced in last 4 years, and some as recently as 2024! The open concept Living and Dining Rooms make entertaining a breeze! Access to the main level balcony is through the sliding doors in the Living Room. Cozy bedroom currently used as a comfortable Den is separated from the Dining area by stylish sliding doors. A handy 2 piece Powder Room and Storage Room complete the main level. Upstairs, you will find the sizeable Primary Bedroom with access to the upper level balcony, an additional Bedroom, main 5 piece Bathroom with double vanity and stone countertop, and Laundry with storage area. There is also another storage stylishly converted into an office with closet. There is no lack of storage in the apartment. The condo is air conditioned by an efficient modern (2021) / remote controlled 3-split AC/Heat Pump . Updated LED lights and professionally installed engineered hardwood on main level . The building features a party/meeting room with full Kitchen, games room, workshop, bike room, exercise room will Sauna, All these diverse amenities for your year round enjoyment. In the warm months swim in the outdoor pool. Close to Hwy 417, public transit, shopping, dining, schools, recreation. 48 Hours Irrevocable on all Offers per Form 244. (id:19720)
Royal LePage Performance Realty
1069 Prestonvale Road
Drummond/north Elmsley, Ontario
TURN KEY - PROFESSIONALLY UPDATED SPACES AND SYSTEMS! Escape to the tranquility of the countryside with this charming bungalow. Nestled on a private lot and set back from the road, with only 1 neighbour, this cozy home offers the perfect space for country living away from the hustle and bustle of city life. With its warm and inviting atmosphere, you'll feel right at home the moment you step inside. The interior features a comfortable, sun-soaked living room, a professionally renovated quality kitchen & bathroom, a wood stove and 3 cozy bedrooms. Outside, you'll find a completely paved driveway, a spacious yard with plenty of room for outdoor activities and a double sized partially insulated (1088 sq ft) garage with electricity that can house all of your projects and toys. Whether you're looking for a starter home, a place to downsize or simply want a low maintenance home that has been comprehensively modernized...Don't miss out on this opportunity to own your own peace of mind piece of property. 2021 - Electrical system updated to 200 AMP, septic tank emptied, WETT inspection completed, interior painting, kitchen and washroom renovations. 2022- New kitchen appliances, hydro post, hydro panel, hydro meter, well air pressure pump, and hot water tank installed. 2023 - GENLINK connection added, plumbing for washtub installed, new flooring throughout the house, front window replaced, attic insulation upgraded (foam and loose fill), new garage opener and seals, and roof replacement. 2024 - New door installed. 2025 - Garage windows replaced and new furnace installed. (id:19720)
Exp Realty
25 Machabee Street
The Nation, Ontario
** Please note some photos are virtually staged** Welcome to this quality-built, new construction duplex in charming St. Albert, crafted by a reputable builder with over-the-top construction and all the upgrades you can imagine. Situated on a quiet cul-de-sac with access to a nearby boat launch and backing onto a peaceful farmers field, this property offers the perfect blend of privacy, tranquility, and outdoor lifestyle. Boasting 9 ft ceilings in both units, this home offers a sense of openness and sophistication throughout. An excellent sound barrier between units ensures peaceful and private living for all occupants. The first unit welcomes you with an open-concept layout, gleaming hardwood floors, and a seamless flow between living spaces. Patio doors lead you to a spacious covered front porch adding charm and functionality and offering a cozy spot to enjoy morning coffee or greet guests. The chef's kitchen is a showstopper, featuring quartz countertops, a sit-at island, and a walk-in pantry. The adjacent sun-filled living and dining areas exude warmth with a high efficient gas fireplace perfect for entertaining. Two bedrooms and two bathrooms, including a luxurious primary suite with an ensuite and walk-in closet, ensure ultimate comfort. Laundry facilities and direct access to the attached garage add convenience. The lower unit is equally impressive, offering 9ft. ceilings, a spacious kitchen, and an open-concept living/dining area ideal for comfortable living. Two generous bedrooms, a modern family bathroom, and ample storage space complete the layout. This exceptional duplex delivers the ultimate in modern living with high-end finishes, meticulous craftsmanship, and thoughtfully designed soundproofing for enhanced tranquility all nestled in a desirable cul-de-sac, backing onto a farmers field, and just steps from a convenient boat launch. (id:19720)
Exit Realty Matrix
103 - 360 Patricia Avenue
Ottawa, Ontario
Modern 1-Bedroom Condo in the Heart of Westboro "Q-West" This contemporary 1 bedroom + 1 bathroom unit is in true move-in condition! With underground parking and a storage locker is perfectly situated in the vibrant heart of Westboro. Enjoy urban convenience with public transit, highway access, shopping, acclaimed restaurants, and the revitalized Westboro Beach all just steps away. The open-concept layout features a stylish kitchen complete with stainless steel appliances, quartz countertops, and high ceilings (mainfloor is 11") that flow seamlessly into the sun-filled living area. Oversized windows bathe the space in natural light, while in-suite laundry adds everyday convenience. Set on the main Floor raised above street level for added privacy and security this unit offers easy access without needing to use the elevator. With flexible possession available, its move-in ready and has been lightly used, primarily as a guest suite and office. Q-West offers resort-style amenities including: * Rooftop terrace with stunning views of the Gatineau Hills *Outdoor dining & lounge area *Home theatre, party room, and a private courtyard *Fitness centre, yoga room, sauna & steam room *Pet grooming station, ski tuning area, and ample bike storage *Full-time superintendent for added peace of mind *Bonus: No rear Neighbours (Bank Note Company parking lot is typically empty evenings & weekends). Live your best life in one of Ottawa's most sought-after neighbourhoods. Whether you're walking to your favourite café, dining al fresco, or taking a dip in the Ottawa River (at Westboro Beach), this unit is condo. living at its finest. (id:19720)
RE/MAX Hallmark Realty Group
406 Dore Street
Casselman, Ontario
OPEN HOUSE Saturday May 3, 10-12pm. Welcome to this beautifully appointed, modern bungalow offering the perfect blend of luxury and functionality. Featuring an attached garage with pristine epoxy flooring and a second entrance, this home is ideal for creating an in-law suite or secondary dwelling perfect for multigenerational living or added rental income. Step inside to discover 2 spacious bedrooms on the main level, including a primary suite with a private ensuite and 3 additional bedrooms on the fully finished lower level, providing ample space for family or guests. Enjoy premium features throughout, including a central vacuum system, reverse osmosis water filtration and a GenerLink connector for peace of mind. The outdoor space is an entertainers dream, boasting a private, fully fenced yard and natural gas BBQ connection. Every detail has been thoughtfully curated to offer modern comfort and timeless elegance. Don't miss your chance to own this one-of-a-kind property that perfectly balances privacy, luxury, and versatility. (id:19720)
Exit Realty Matrix



