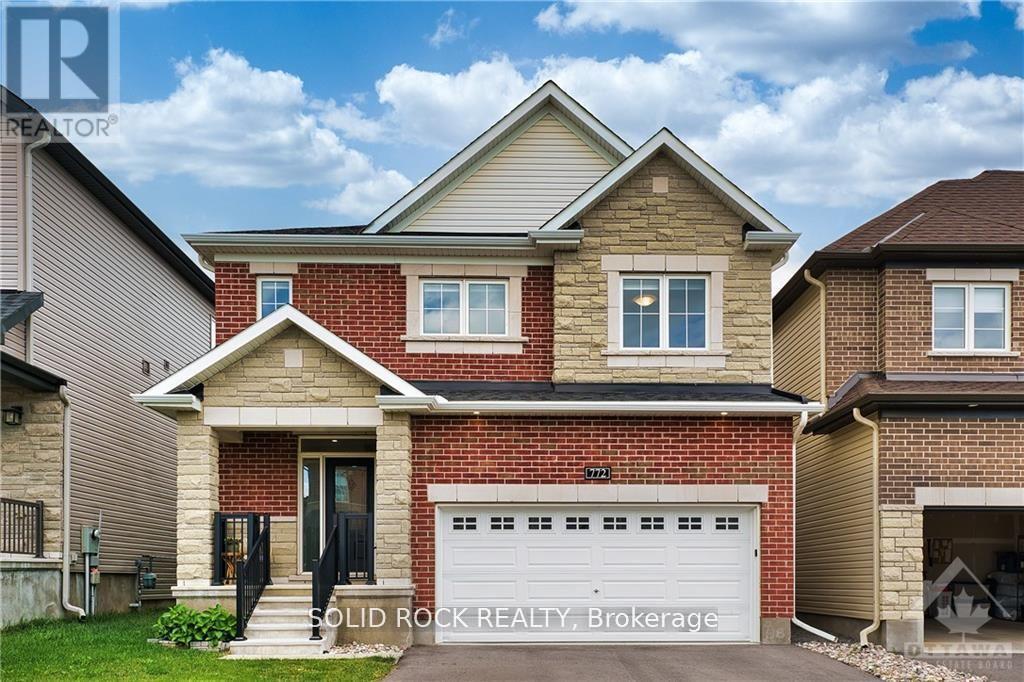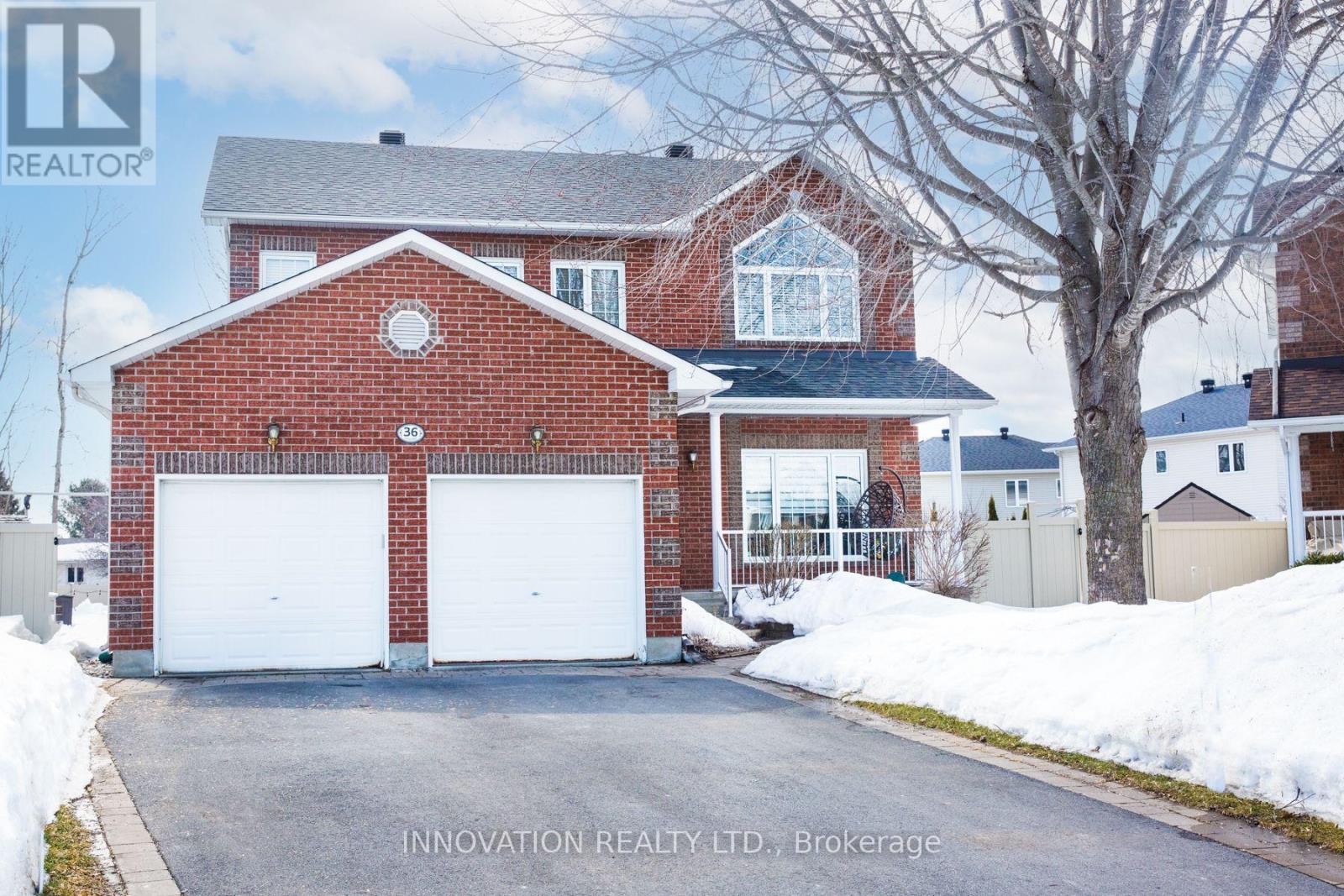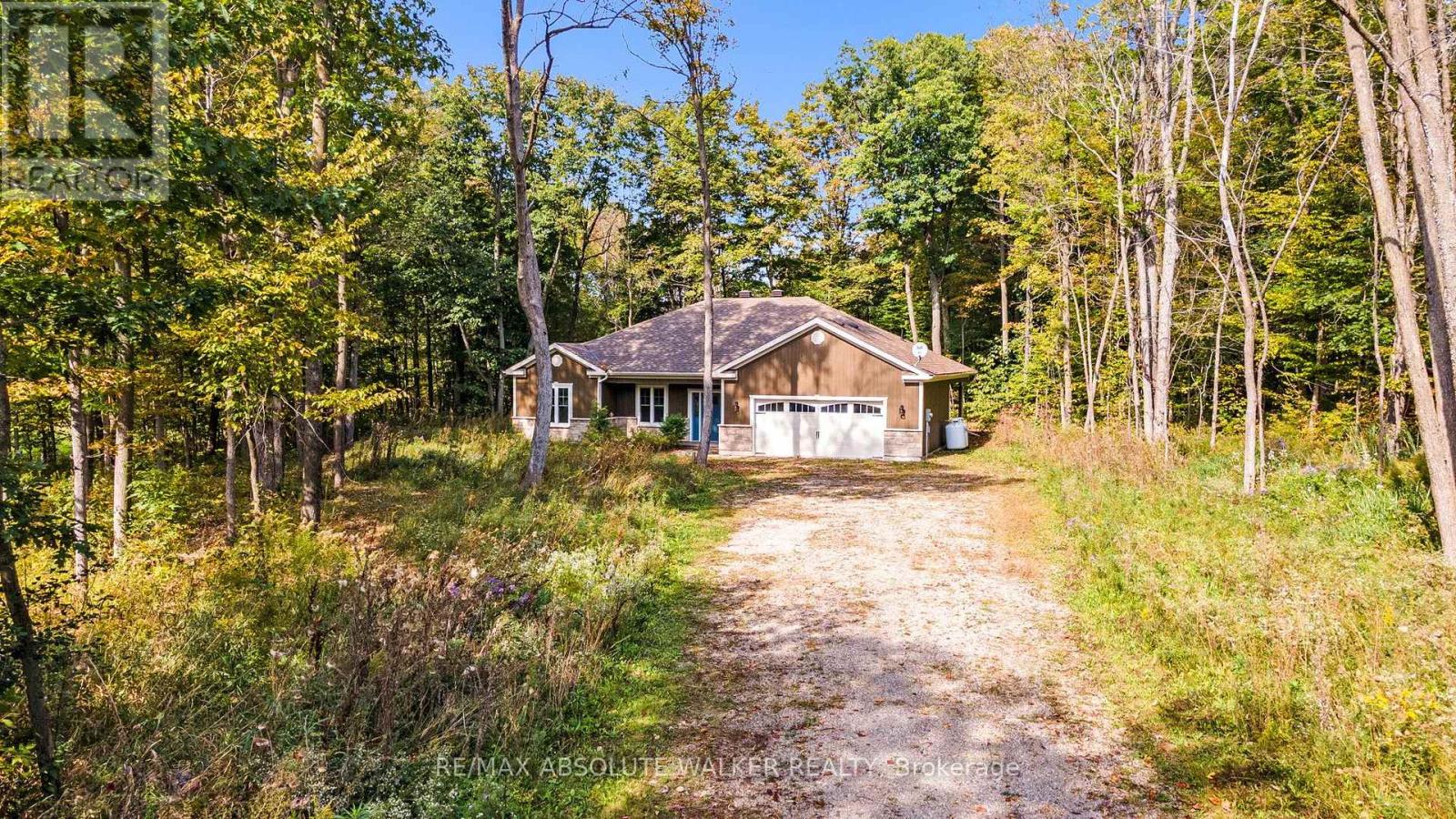Ottawa Listings
3452 Larmours Lane
Ottawa, Ontario
Welcome to this truly one-of-a-kind, completely redone home where modern updates meet rural charm. Every inch of this property has been upgraded including all-new plumbing, electrical, roof, and fixtures - making it totally turnkey and ready for you to move in and enjoy. Step inside to a spacious, open-concept family room filled with natural light, featuring pot lights, a sleek electric fireplace, and an effortless flow into the heart of the home. The main floor also includes a full bath and a versatile multiuse room perfect for a den, office, or dedicated laundry space. The kitchen is a showstopper with quartz countertops, stainless steel appliances, ample pantry space, and tons of counter area. A stunning woodstove not only provides warmth but can also be used for cooking - a perfect blend of form and function. Upstairs, you'll find four well-appointed bedrooms and a beautifully updated 5-piece bath with extra storage. One bedroom features a live edge wood shelf, currently styled as a charming makeup station. Outside is where this property truly sets itself apart. The unique barn in the back is divided into two functional spaces: one side is a fully insulated workshop/garage, and the other a chicken coop/hobby farm ideal for those wanting a taste of country life. Plus, with no rear neighbours and no neighbours out front, you'll enjoy peace, privacy, and stunning open views. Don't miss your chance to own this rare, move-in-ready property that offers both modern comfort and rural charm! (id:19720)
RE/MAX Hallmark Realty Group
772 Cappamore Drive
Ottawa, Ontario
Exquisite Designer Home with Exceptional Craftsmanship. Redefining upscale living, this extraordinary home boasts over $90K in premium enhancements, setting a new standard for luxury. The main level features: Colefax & Fowler premium wallpaper for a sophisticated touch. A chic fireplace with designer tile from EuroTile. A gourmet kitchen showcasing contrasting cream extended cabinetry, an elegant patterned backsplash, top-of-line stainless steel appliances, and a countertop from SileStone carried by Consentino from Italy. 9' smooth ceilings with pot lights throughout, creating an airy, bright atmosphere. Gleaming hardwood and tile flooring complemented the main floor. A beautifully crafted hardwood staircase. A fully PVC-fenced yard for added privacy. Upstairs, discover 4 generously sized bedrooms, including a luxurious primary suite with designer wallpaper, a 5-piece spa-like ensuite, and trendy double sinks with extended SileStone quartz countertops in both bathrooms. Convenience is key with an individual laundry room on this level. The Well-designed basement is expertly framed, offering endless potential for a personalized, functional living space. Elevate your lifestyle with this tastefully curated home, ideally near Top-rated schools, parks, transit, shops, Minto Recreation Centre, and more! Experience true Luxury living- where every detail speaks of quality and elegance. *One of the sellers, an interior designer, is offering a free basement design to help maximize space and tailor it to the buyer's needs* (id:19720)
Solid Rock Realty
4301 Louis Forget Road
Ottawa, Ontario
Welcome to this charming 3 bedroom, 1 bathroom home nestled on a serene 1.95-acre lot, offering the perfect balance of privacy and convenience. As you enter, you're greeted by a large front foyer that creates an inviting first impression and offers plenty of space to welcome guests. The home boasts stunning cathedral ceilings in both the living room and dining room, letting in lots of natural light that's perfect for entertaining or relaxing with family. The thoughtfully designed floor plan includes three cozy bedrooms on the main floor, with another bonus room located in the basement, providing flexibility for guests, a home office, or extra living space. The basement also features a large unfinished area, offering incredible potential for customization whether you envision a rec room, additional bedrooms, or ample storage. This beautiful 1.95-acre property is a nature lover's dream, featuring mature trees and plenty of space for wildlife to roam. With its peaceful, natural setting, it's an ideal spot for animal enthusiasts, whether you're looking to spot local wildlife or create a haven for your own pets. Located near ATV and snowmobile trails, youll have year-round access to outdoor adventures, all while enjoying the tranquility of a private, wooded lot. Whether you're a bird watcher, animal lover, or just seeking a peaceful retreat, this property offers the perfect blend of natural beauty and recreation. All this while still being only a short drive from the city's amenities. Whether you're seeking a tranquil escape or a place to make your own, this home offers the perfect blend of comfort, space, and location. (id:19720)
Exit Realty Matrix
36 La Prairie Street
Russell, Ontario
Welcome to your new dream home for the at-home executive, with a large office with glass french doors located by the main entrance for all your business needs. This could also be used as another family room, den, or living room as required. The master bedroom is oversized with a lounging corner and his and hers organized walk-in closet systems leading to the ensuite with soaker tub for end of day relaxation. With four graciously spaced bedrooms on the second floor, this home truly meets most family requirements. Main floor laundry with cabinetry and with access to the double car garage, enables flexibility for all living in the home. The basement presents an envious entertainment area with included billiard table, making you the center of socialization. There are another two bedrooms in the basement, and a third room which is currently used as a home gym but could be used as a third basement bedroom depending on your family's needs. The backyard is an absolute haven, boasting a magnificent dream pool surrounded by landscaped stone patio area, a large gazebo, and a firepit for those memorable evenings. When not home, enjoy the 10 km fitness trail, the Embrun Arena or Calypso Theme Waterpark, all within an 11-minute drive. Do not miss your opportunity to view this superb home and picture yourself living in paradise. (id:19720)
Innovation Realty Ltd.
56 Anna Avenue
Ottawa, Ontario
Welcome to this rare, custom-built executive home, thoughtfully designed with all the amenities for modern living including an attached garage with convenient inside entry. The sun-filled main floor features a spacious layout, perfect for both everyday comfort and effortless entertaining. Enjoy a beautifully crafted custom kitchen with an oversized island and breakfast counter, overlooking a cozy family room complete with fireplace. A formal dining room adds an elegant touch for hosting guests, while the main floor den with French doors offers the ideal work-from-home setup. Upstairs, you'll find four generous bedrooms, including an expansive primary suite with a luxurious five-piece ensuite and walk-in closet. Three additional bedrooms, a full bath, and a convenient laundry room complete the upper level. Hardwood flooring runs throughout both levels, adding warmth and sophistication. The lower level is ready for your personal touch, offering ample space for a rec room, bedroom, or gym plus a finished four-piece bathroom already in place. Step outside to enjoy the fully fenced, south-facing backyard with stone patio, or relax on the inviting covered front porch. Located just steps from the Civic Hospital, Experimental Farm, and a short walk to Wellington Village, this exceptional home offers the best of location and lifestyle. (id:19720)
RE/MAX Hallmark Realty Group
D - 4780 Briton-Houghton Bay Road
Rideau Lakes, Ontario
Nestled on a sprawling 1.4-acre treed lot in the charming town of Portland, this custom-built home offers a perfect blend of luxury and nature. Designed w/ high-end finishes throughout, the bright & airy open-concept layout creates a welcoming atmosphere from the moment you step inside. At the heart of the home is a chef's kitchen, complete w/ ample cabinetry, stylish farmhouse sink, & modern appliances. The kitchen overlooks the spacious dining area & inviting living room, where a striking gas fireplace, set against a floor-to-ceiling stone accent wall, adds warmth & elegance. The primary bedroom serves as a serene retreat, featuring a luxurious ensuite bathroom w/ his-and-her sinks, & a large WIC. Two additional well-appointed bedrooms & full bathroom complete the home, offering both comfort & practicality. With its expansive lot, this property combines the privacy of country living with the sophisticated design of a custom-built home, making it a rare find in beautiful Portland. (id:19720)
RE/MAX Absolute Walker Realty
262 St Jacques Street
Ottawa, Ontario
Turnkey Duplex in the Heart of Vanier perfect for Investors or Owner-Occupants! Opportunity knocks with this solid, completely rebuilt duplex in sought-after Vanier. Reconstructed from the foundation up in 2004, this spacious bungalow sits on a generous 44' x 95' lot (R4U zoning) and features a 2-bedroom main level unit and a 1-bedroom lower-level suite, offering excellent flexibility and income potential. Whether you're an investor looking for a low-maintenance property or a buyer searching for a home with future built-in rental income, this property fits the bill. Key features include: professionally waterproofed foundation (2024), newer roof (2021), retaining wall (2016) and attached garage. Solid construction with updated systems throughout. Ideal layout for owner occupancy or full rental. All this in a rapidly developing neighbourhood, just minutes to downtown, public transit, parks, shops, and more. A rare find in Vanier, book your showing today! (id:19720)
Royal LePage Team Realty
3208 - 805 Carling Avenue
Ottawa, Ontario
This sought after floorplan offers a bright one bedroom, one bathroom suite with parking featuring wrap around floor to ceiling windows and picturesque northern and eastern vistas of the City from the 32nd storey. Be part of something ICONIC in the Nation's Capital. Soaring above every other building in the City, The Icon Ottawa offers residents an unparalleled fusion of lifestyle and location. Enjoy first rate amenities, luxurious finishes and panoramic views of Ottawa that only be achieved in the City's tallest building and all with Little Italy, Chinatown, Dow's Lake, transit and the new Civic Hospital at your doorstep. Residents benefit from 24 hour concierge, indoor pool, fitness centre, theatre, yoga studio, guest suites and much more. Tenant only pays hydro. Prospective tenants to provide rental application and recent credit/Equifax report. (id:19720)
Coldwell Banker First Ottawa Realty
28 South Street
Drummond/north Elmsley, Ontario
Set on a 1.88 acre estate on the edge of historic Perth, this 1875 stone home offers timeless charm, thoughtful updates, and room to grow. Lovingly maintained, the property blends the character of a true century home with a number of modern upgrades - most notably, a stunning chefs kitchen where a reclaimed altar from a local church has been transformed into the centerpiece island. Inside this home, you'll find three bedrooms and 2.5 bathrooms, including a beautifully renovated primary suite with a spa-like ensuite and a sun-filled bedroom that feels like a retreat. Hardwood floors, tall ceilings, and detailed finishes speak to the craftsmanship of a bygone era. A formal living room and separate dining room create a welcoming space for entertaining, while the cozy family room with a gas stove is perfect for quiet evenings at home. The living room has a wood-burning fireplace insert while the dining room features a second gas stove and a convenient pass-through to the kitchen, ideal for hosting and gatherings. Outside, you will find a large screened-in solarium and a hot tub on the back deck. A large barn offers a world of possibilities, whether you're dreaming of a workshop, studio, or possibly small-scale hobby farm use (made possible by the property's rural zoning). The home is currently on it's own well that provides excellent, pure water. Set well back from the street, this property offers a rare sense of privacy and country living, just minutes from the shops, restaurants, and charm of downtown Perth. A truly special home with a story to tell and plenty of room to write your next chapter. This sale is conditional upon the sellers obtaining a severance of 28 South St from the adjoining property. (id:19720)
Coldwell Banker First Ottawa Realty
441 White Arctic Avenue
Ottawa, Ontario
Discover this turn-key 3-bedroom, 3-bathroom, 3-story end-unit townhome in the heart of Half Moon Bay, featuring a rarely offered primary bedroom with BOTH a walk-in closet AND en-suite bath! Offered at a great price AND with no condo or association fees, it's an outstanding value and an ideal choice for families or savvy investors seeking a move-in-ready home. Step into the welcoming foyer leading to the main level, which includes a convenient 2-piece powder bath, a discreet laundry room, and garage access. Enjoy spacious living and dining areas brightened by large windows, perfect for family gatherings. The thoughtful kitchen layout boasts upgraded granite counters, undermount lighting, stainless steel appliances, and a breakfast bar, making entertaining and family meal times effortless. Enjoy the sunsets and host memorable BBQ nights on your large private balcony, designed for relaxation with enough space for a table for six or a comfortable lounge area. The upper level features the primary bedroom sanctuary with a full walk-in closet and a rarely found 2-piece en-suite bath, plus two additional bedrooms and a well-appointed 4-piece bath. Centrally located within walking distance to the local elementary schools, parks, major bus routes, and the Minto Recreation Centre, this property offers thoughtful design and convenient accessibility. The extended 12 x 20 attached garage provides ample vehicle space and additional storage, while the driveway accommodates two more cars. Whether you're a growing family or an investor looking for positive cash flow, this home is an unmatched value. Don't miss out on this one Act fast - properties like this don't stay on the market for long! Come make 441 White Arctic Ave your new address! (id:19720)
Royal LePage Team Realty
1413 Blackhorse Court
Ottawa, Ontario
Magnificent CASTLE in Rideau Forest! This stunning FULLY FURNISHED estate (approximately 10,000 sq. ft.) is situated on a 2.45-acre lot in the prestigious Rideau Forest neighborhood. Featuring a majestic stone exterior, this home is the epitome of luxury living. A serene fountain at the entrance sets the tone for the opulence within. Upon stepping into the grand foyer, you're greeted by gleaming marble floors and a curved staircase adorned with a wrought-iron railing, creating a breathtaking first impression. The HERRINGBONE HARDWOOD FLOORS, 20-ft ceilings, two-tier windows, crown molding & exquisite chandeliers showcase intricate craftsmanship throughout this architectural masterpiece. Boasting 6 BEDROOMS & 9 BATHROOMS, this renowned property FEATURED IN MOVIES with mega CELEBRITIES offers unparalleled sophistication. Highlights include a DREAM KITCHEN with Taj Mahal granite countertops, integrated appliances, a butlers pantry & an elegant dining room. An inviting family room with a fireplace & a main-level bedroom with an ensuite. A PRIVATE wing for the primary suite, complete with a sitting area, fireplace, a dream closet & a BREATHTAKING 5 PIECE ENSUITE w/Heated floors. EACH BEDROOM FEATURES A WALK IN CLOSET AND ENSUITE BATHROOM, with one offering access to a private balcony. This FULLY FURNISHED ESTATE is an ENTERTAINERS PARADISE with a home theater, gym, and STEAM room. The WALK-OUT BASEMENT has a separate entrance, leading to an additional bedroom with an ensuite. Heated floors in select areas, dual furnaces, dual air conditioners, dual hot water tanks (owned), and a GENERAC home generator for peace of mind. Other notable features include: High-end appliances, Separate sound systems for individual rooms, ELECTRONICALLY LOWERED CHANDELIER for easy cleaning and the garage having a separate entrance to the basement. This FAMOUS CELEBRITY PROPERTY, surrounded by tranquility & grandeur, offers an unparalleled blend of elegance, privacy, and functionality. (id:19720)
Royal LePage Performance Realty
511 Farren Lake Lane 22a Road
Tay Valley, Ontario
Perched on approximately 300 ft of waterfront on the north shore of Farren Lake, this charming cottage offers breathtaking views from its expansive deck, where the lake and surrounding forest stretch before you. Inside, the living and dining room are bathed in natural light from large windows on three sides, offering beautiful panoramas from both the living areas and the kitchen. With 3 spacious bedrooms and a 3-piece bath, this retreat comfortably hosts the whole family. A cozy fireplace ensures warmth during the crisp mornings of early spring and late fall.A custom-built staircase leads to the pristine shoreline and floating dock where the water quickly deepens to 8-10 feet, perfect for diving or mooring a boat. Recent updates include professional levelling in 2019, new 30-year shingles in 2009, and a new septic field in 2020. Road maintenance agreement $200/yr. 27 mins to Perth and an hour from Kingston, this lakeside haven is also just 23 mins to Rideau Lakes Golf & Country Club. (id:19720)
Coldwell Banker First Ottawa Realty













