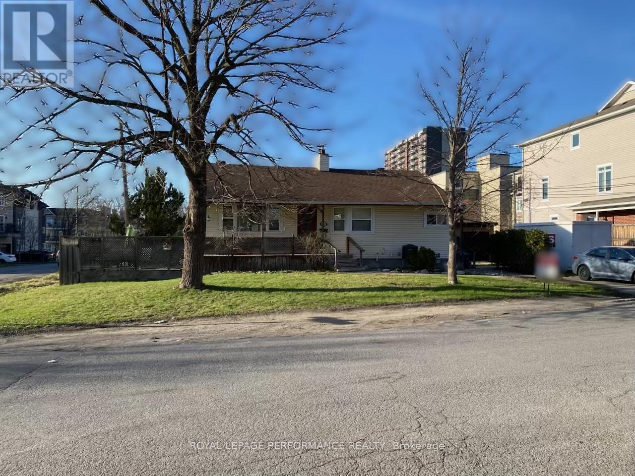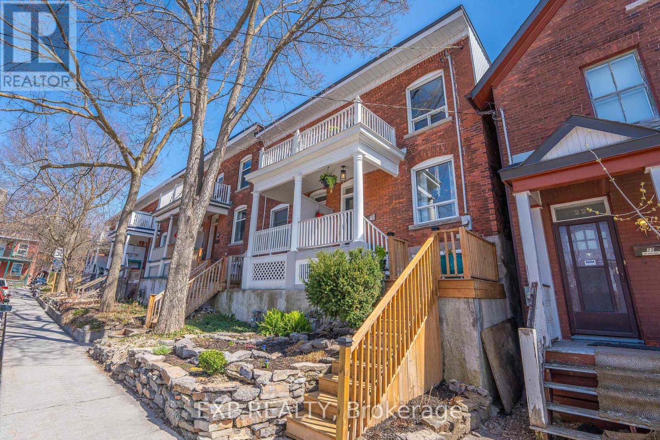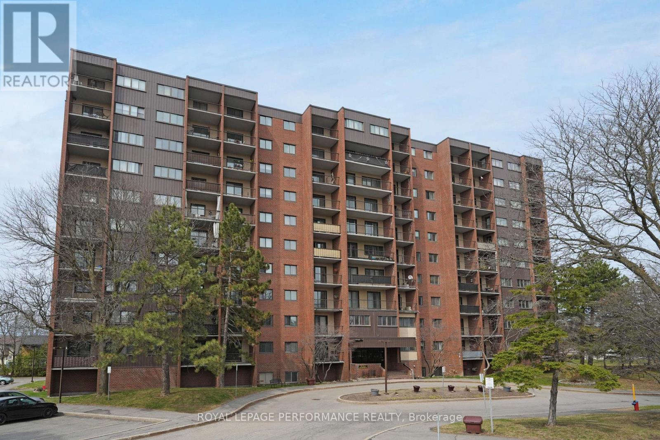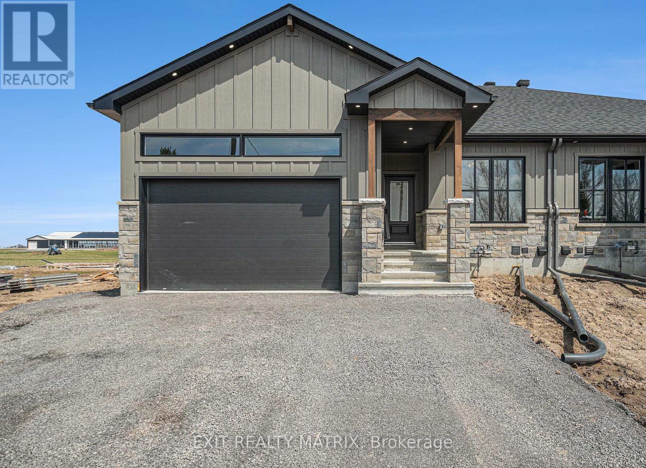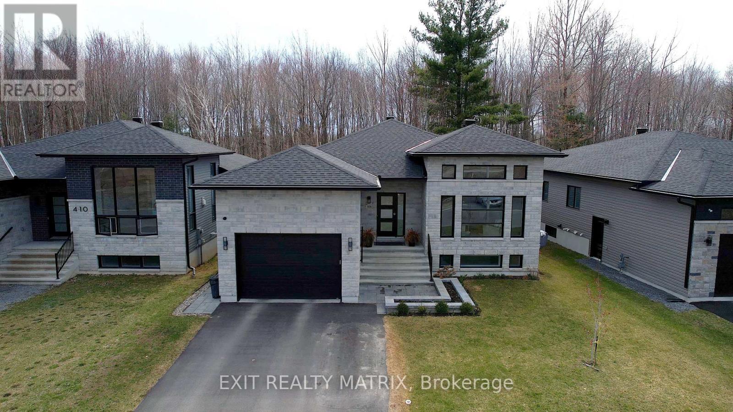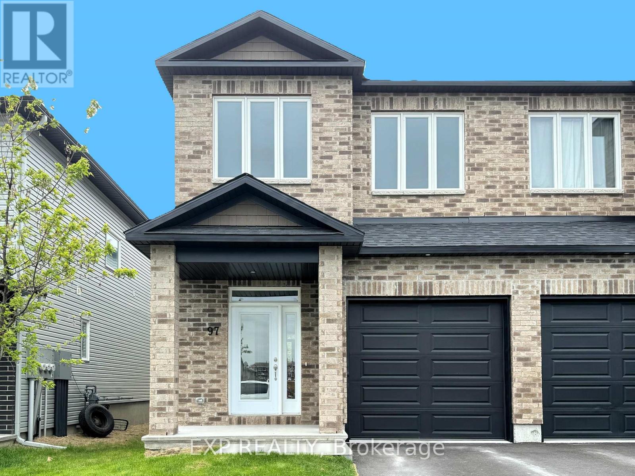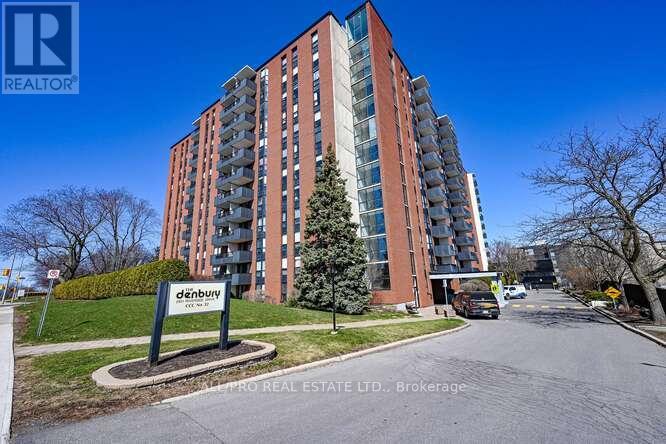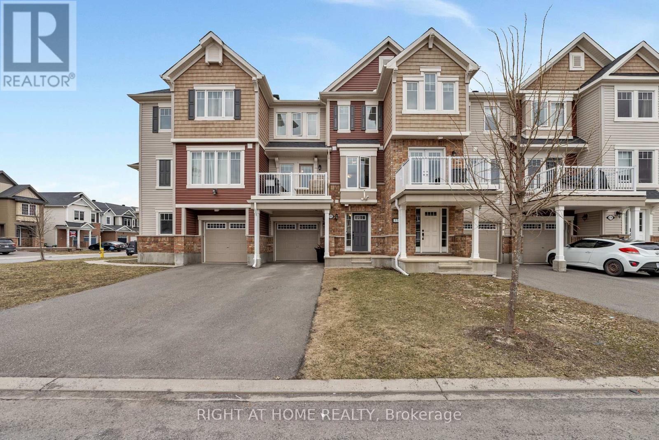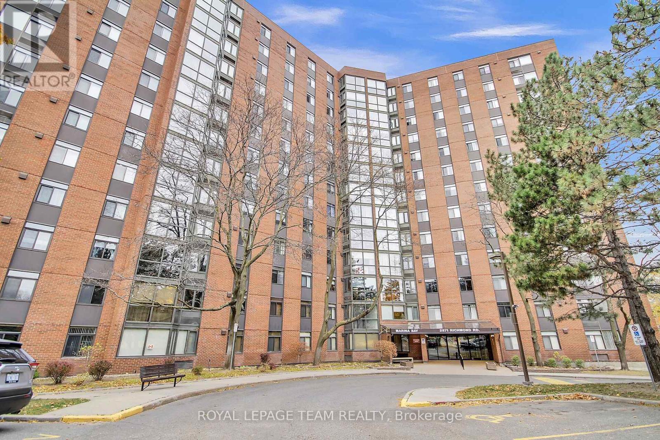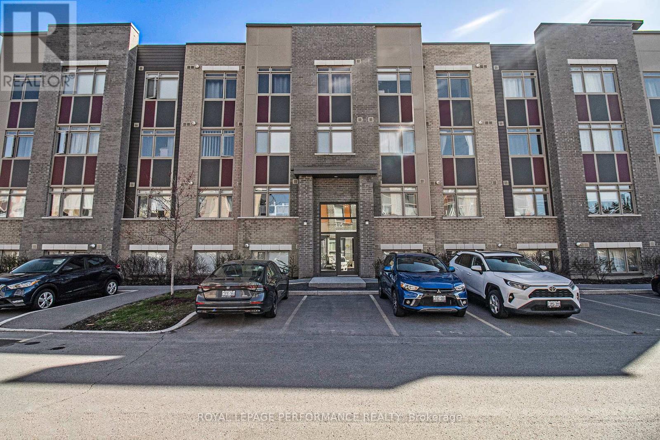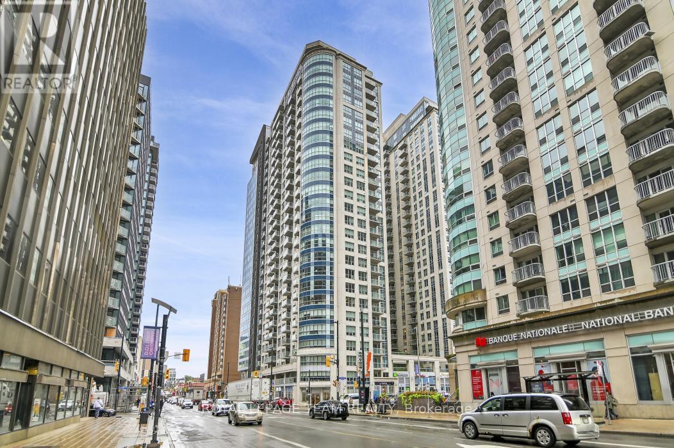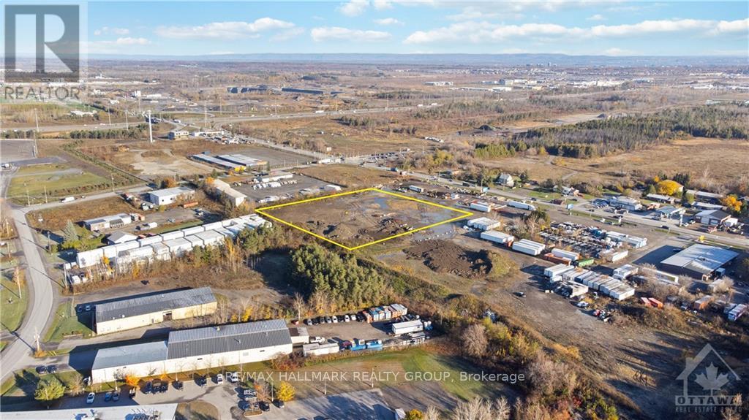Ottawa Listings
1125 Rockingham Avenue
Ottawa, Ontario
Duplexed Bungalow in central Heron Park neighborhood. Fantastic opportunity in Heron park. 95x75 ft lot zoning R4Q. This area is a terrific investment and or development neighborhood close to all transit including LRT. This older duplex has been easy to rent with great tenants over the years, its also a wonderful opportunity for owner to live in main floor three bedroom unit. The current main floor tenant is vacating end of May. Highly rentable unit ($2200-$2500 likely attainable) Lower level tenant month to month. Two hydro meters . Separate entrance for lower level. Parking for up to six cars. Total 5 bedrooms, two kitchens each with a dishwasher. Three bedrooms up, two lower level bedrooms. Shared laundry in basement with separate access. Private deck on side yard. Two large sheds on east side. Windows updated and Roof 2010. Close to Carleton Uni, Lansdowne Park, Old Ottawa South, The glebe, Blue Heron Mall (the Farm Boy mall is is just blocks away) Many great restaurants nearby, parks, bike trails, LRT . Take a drive through the neighborhood for development ideas, there are some excellent redevolpment examples in the area. 24 hrs notice for tenants. 24 hr irrevocable (id:19720)
Royal LePage Performance Realty
1125 Rockingham Avenue
Ottawa, Ontario
Duplexed Bungalow in central Heron Park neighborhood. Fantastic opportunity in Heron park. 95x75 ft lot zoning R4Q. This area is a terrific investment and or development neighborhood close to all transit including LRT. This older duplex has been easy to rent with great tenants over the years, its also a wonderful opportunity for owner to live in main floor three bedroom unit. The current main floor tenant is vacating end of May. Highly rentable unit ($2200-$2500 likely attainable) Lower level tenant month to month. Two hydro meters . Separate entrance for lower level. Parking for up to six cars. Total 5 bedrooms, two kitchens each with a dishwasher. Three bedrooms up, two lower level bedrooms. Shared laundry in basement with separate access. Private deck on side yard. Two large sheds on east side. Windows updated and Roof 2010. Close to Carleton Uni, Lansdowne Park, Old Ottawa South, The glebe, Blue Heron Mall (the Farm Boy mall is is just blocks away) Many great restaurants nearby, parks, bike trails, LRT . Take a drive through the neighborhood for development ideas, there are some excellent redevolpment examples in the area. 24 hrs notice for tenants. 24 hr irrevocable (id:19720)
Royal LePage Performance Realty
197 Brockmere Cliff Road
Elizabethtown-Kitley, Ontario
Welcome to 197 Brockmere Cliff Road a modern riverfront retreat located just 10 minutes from Brockville, offering front-row views of the St. Lawrence River. This unassuming property unfolds into something truly special once you step around to the south-facing side. Perfectly positioned on the waters edge, the property comes equipped with a custom 10-foot-wide Kehoe dock, complete with two remote-controlled lifts (one PWC, one boat). A charming bunkie is ready to host overnight guests, and above it, a rooftop patio with sleek glass railings offers an incredible perch to enjoy morning coffee, evening sunsets, or late-night stargazing. Step inside the main home and you'll immediately notice the attention to detail and the inviting, updated interior. The main level boasts an open-concept layout that blends a sleek, modern kitchen with a dining area and a cozy sitting space. A beautifully updated 3-piece bathroom with a deep soaker tub adds a spa-like feel to the main floor. Just a few steps up, you'll find a second living room that serves as a relaxing retreat, featuring a warm gas fireplace and river views. The primary bedroom is perfectly positioned to take in the ever-changing water views, creating a serene escape at the end of each day. The upper level also includes a second bedroom, a den, and a modern bathroom with in-suite laundry for ultimate convenience. One of the homes most unique features is the lower-level utility room, a flexible space with exposed rock and a wood stove that invites year-round use. Whether you envision it as a cozy lounge, workshop, or creative studio, this space has character and endless potential.Additional features include two electric vehicle chargers, making this property as forward-thinking as it is beautiful. 197 Brockmere Cliff Road is not just a homeits a lifestyle. Whether you're seeking a peaceful year-round residence or the ultimate weekend getaway, this property delivers style, function, and that unbeatable riverfront charm. (id:19720)
RE/MAX Hallmark Realty Group
16 Elm Street
Ottawa, Ontario
Enjoy the best of Ottawa's Urban Lifestyle in this stunning End Unit townhome. Set into the hillside that is part of downtown Ottawa and located just two blocks from light rail, you are also an easy walk within blocks to downtown Ottawa and Gatineau, Parliament, the Ottawa River with hiking/biking trails and every type of international dining, bakeries, breweries, and amenities and entertainment as you're also right by Chinatown, Little Italy, Hintonburg and Lebreton Flats (soon to be Senators?) Offering a beautiful Chef's kitchen as the centre piece on the main level, as well as 2 full renovated baths! 3 Beds, 4 glorious outside spaces to enjoy depending on the weather and mood, from deck and patio in the rear against the cliff, upper rear deck up in the trees for relaxing or sunning, front porch on the main level for sitting out under the rain, and upper porch off of the primary bedroom to people watch from above. Private parking out back can be adjusted to fit 2 cars. Furnace/AC (2018), Kitchen (~2019), Main bath (2023), Lower bath (2025). Per form 244 - Offers reviewed Monday May 5th at 3pm. Seller reserves the right to review and may accept a pre-emptive offer. 24 hour irrev. Schedule B1 to be included with all offers. OPEN HOUSE Sunday May 4 2-4PM (id:19720)
Exp Realty
301 Donoghue Road
North Grenville, Ontario
Set on a peaceful 2.8-acre lot, this beautifully updated bungalow offers the ultimate blend of privacy, space, and lifestyle. With over 2,200 sq ft of finished living space, this home is perfect for families, multi-generational living, or anyone craving a quiet retreat. Step inside to find a fully renovated chefs kitchen, spacious dining area, and two generously sized bedrooms on the main floor. The primary bedroom suite includes an en-suite bathroom, full walk in closet, and private patio doors leading to your own prvate deck. The real showstopper? A sun-soaked great room with vaulted ceilings and large windows that open up to your wraparound deck, overlooking mature trees and nature trails. Summer days are made for lounging by your above-ground pool, entertaining on the deck, or enjoying drinks in the garden gazebo. There's plenty of room for kids, pets, and even RVs thanks to a second gated access off Hwy 43.The finished lower level offers a full in-law suite setup with a large living room, third bedroom, full bath, laundry area, and a bright kitchen perfect for guests, or an in-law suite. All of this just minutes from Kemptville and Merrickville, with easy access to trails, schools, and amenities. EV charger newly installed. Don't miss this slice of country paradise, book your private tour today! (id:19720)
Royal LePage Team Realty
650 Churchill Avenue N
Ottawa, Ontario
Explore this well-maintained, Arts & Crafts designed home with contemporary updates, offering both style & comfort. The bungalow features many signature elements of the period including a low-pitch roof with wide overhanging eaves, & a prominent front porch for morning coffee & croissants. Other details include exterior masonry stucco cladding which speaks to the craftsmanship & enduring quality of the property. Inside the home gives a sense of calm with spacious open floors complemented by an impressive 9.5-foot ceilings throughout. It is an open, airy layout, combined with custom drapery, creating a warm & welcoming atmosphere to every room. Refinished hardwood floors, elegant high baseboards, & symmetric built-in bookshelves around the fireplace add an element of sophistication. Large bay windows invite natural light to pour into the home. The generous 66 x 100-foot lot is considered a double sized lot & offers the potential for future residential infill development in accordance with the Churchill Ave zone changes. The surrounding landscaping is attractive to the gardener & naturalist. The property is thoughtfully updated with smart, modern upgrades for functionality & pleasure. The gas furnace & air conditioning system, ensure year-round comfort, while the newer Superglass roof shingles, replaced in 2015, provide peace of mind for years. In addition, five windows were replaced in 2018. The heart of the home features an updated kitchen, with sparkling white quartz counter-tops, a tile back-splash, & storage space, including an open pantry. The stacking laundry is conveniently tucked into the main floor hallway closet. The bathroom floor is heated. That's an extra touch of luxury! A gas line is available to replace the electric fireplace with gas model fireplace. The mid level family room opens onto a spacious private side deck, ideal for hosting an evening barbecue or relaxing outdoors. Ask for a copy of the floor plans listed in the attachments section. Hurry! (id:19720)
Exp Realty
471 Barrick Hill Road
Ottawa, Ontario
Absolutely beautiful, spacious and meticulously maintained, this townhouse offers exceptional living space in a highly desirable, family-oriented neighbourhood. Step inside to a modern, open-concept layout featuring hardwood flooring and oversized windows that flood the space with natural light. The contemporary kitchen features sleek modern design, premium stainless steel appliances, and a spacious island with a breakfast bar perfect for both everyday living and effortless entertaining. Upstairs, you will find a spacious primary bedroom complete with a walk-in closet and stylish 4-piece en-suite. Two additional generously sized bedrooms, a family bath, complete the second level. The fully finished basement adds even more living space, highlighted by a cozy gas fireplace perfect for movie nights or gatherings. Step outside to a fully fenced, south-facing backyard that enjoys all-day sun perfect for relaxing or entertaining outdoors.Located within walking distance to parks, trails, and some of the best schools in the area, its the perfect place to call home! (id:19720)
Keller Williams Integrity Realty
106 - 2630 Southvale Crescent
Ottawa, Ontario
Rarely offered 3 Bedroom! A spacious condo in a great location! Pride of ownership is evident here with this move-in ready home conveniently situated on the main floor of the building facing South. This two-storey condo features 3 Bedrooms, 1.5 Bathrooms and 2 spacious balconies for outdoor living space - one on each level! On the main level is the updated, modern Kitchen, complete with tiled backsplash, and stainless steel appliances. All appliances replaced in last 4 years, and some as recently as 2024! The open concept Living and Dining Rooms make entertaining a breeze! Access to the main level balcony is through the sliding doors in the Living Room. Cozy bedroom currently used as a comfortable Den is separated from the Dining area by stylish sliding doors. A handy 2 piece Powder Room and Storage Room complete the main level. Upstairs, you will find the sizeable Primary Bedroom with access to the upper level balcony, an additional Bedroom, main 5 piece Bathroom with double vanity and stone countertop, and Laundry with storage area. There is also another storage stylishly converted into an office with closet. There is no lack of storage in the apartment. The condo is air conditioned by an efficient modern (2021) / remote controlled 3-split AC/Heat Pump . Updated LED lights and professionally installed engineered hardwood on main level . The building features a party/meeting room with full Kitchen, games room, workshop, bike room, exercise room will Sauna, All these diverse amenities for your year round enjoyment. In the warm months swim in the outdoor pool. Close to Hwy 417, public transit, shopping, dining, schools, recreation. 48 Hours Irrevocable on all Offers per Form 244. (id:19720)
Royal LePage Performance Realty
1069 Prestonvale Road
Drummond/north Elmsley, Ontario
TURN KEY - PROFESSIONALLY UPDATED SPACES AND SYSTEMS! Escape to the tranquility of the countryside with this charming bungalow. Nestled on a private lot and set back from the road, with only 1 neighbour, this cozy home offers the perfect space for country living away from the hustle and bustle of city life. With its warm and inviting atmosphere, you'll feel right at home the moment you step inside. The interior features a comfortable, sun-soaked living room, a professionally renovated quality kitchen & bathroom, a wood stove and 3 cozy bedrooms. Outside, you'll find a completely paved driveway, a spacious yard with plenty of room for outdoor activities and a double sized partially insulated (1088 sq ft) garage with electricity that can house all of your projects and toys. Whether you're looking for a starter home, a place to downsize or simply want a low maintenance home that has been comprehensively modernized...Don't miss out on this opportunity to own your own peace of mind piece of property. 2021 - Electrical system updated to 200 AMP, septic tank emptied, WETT inspection completed, interior painting, kitchen and washroom renovations. 2022- New kitchen appliances, hydro post, hydro panel, hydro meter, well air pressure pump, and hot water tank installed. 2023 - GENLINK connection added, plumbing for washtub installed, new flooring throughout the house, front window replaced, attic insulation upgraded (foam and loose fill), new garage opener and seals, and roof replacement. 2024 - New door installed. 2025 - Garage windows replaced and new furnace installed. (id:19720)
Exp Realty
25 Machabee Street
The Nation, Ontario
** Please note some photos are virtually staged** Welcome to this quality-built, new construction duplex in charming St. Albert, crafted by a reputable builder with over-the-top construction and all the upgrades you can imagine. Situated on a quiet cul-de-sac with access to a nearby boat launch and backing onto a peaceful farmers field, this property offers the perfect blend of privacy, tranquility, and outdoor lifestyle. Boasting 9 ft ceilings in both units, this home offers a sense of openness and sophistication throughout. An excellent sound barrier between units ensures peaceful and private living for all occupants. The first unit welcomes you with an open-concept layout, gleaming hardwood floors, and a seamless flow between living spaces. Patio doors lead you to a spacious covered front porch adding charm and functionality and offering a cozy spot to enjoy morning coffee or greet guests. The chef's kitchen is a showstopper, featuring quartz countertops, a sit-at island, and a walk-in pantry. The adjacent sun-filled living and dining areas exude warmth with a high efficient gas fireplace perfect for entertaining. Two bedrooms and two bathrooms, including a luxurious primary suite with an ensuite and walk-in closet, ensure ultimate comfort. Laundry facilities and direct access to the attached garage add convenience. The lower unit is equally impressive, offering 9ft. ceilings, a spacious kitchen, and an open-concept living/dining area ideal for comfortable living. Two generous bedrooms, a modern family bathroom, and ample storage space complete the layout. This exceptional duplex delivers the ultimate in modern living with high-end finishes, meticulous craftsmanship, and thoughtfully designed soundproofing for enhanced tranquility all nestled in a desirable cul-de-sac, backing onto a farmers field, and just steps from a convenient boat launch. (id:19720)
Exit Realty Matrix
103 - 360 Patricia Avenue
Ottawa, Ontario
Modern 1-Bedroom Condo in the Heart of Westboro "Q-West" This contemporary 1 bedroom + 1 bathroom unit is in true move-in condition! With underground parking and a storage locker is perfectly situated in the vibrant heart of Westboro. Enjoy urban convenience with public transit, highway access, shopping, acclaimed restaurants, and the revitalized Westboro Beach all just steps away. The open-concept layout features a stylish kitchen complete with stainless steel appliances, quartz countertops, and high ceilings (mainfloor is 11") that flow seamlessly into the sun-filled living area. Oversized windows bathe the space in natural light, while in-suite laundry adds everyday convenience. Set on the main Floor raised above street level for added privacy and security this unit offers easy access without needing to use the elevator. With flexible possession available, its move-in ready and has been lightly used, primarily as a guest suite and office. Q-West offers resort-style amenities including: * Rooftop terrace with stunning views of the Gatineau Hills *Outdoor dining & lounge area *Home theatre, party room, and a private courtyard *Fitness centre, yoga room, sauna & steam room *Pet grooming station, ski tuning area, and ample bike storage *Full-time superintendent for added peace of mind *Bonus: No rear Neighbours (Bank Note Company parking lot is typically empty evenings & weekends). Live your best life in one of Ottawa's most sought-after neighbourhoods. Whether you're walking to your favourite café, dining al fresco, or taking a dip in the Ottawa River (at Westboro Beach), this unit is condo. living at its finest. (id:19720)
RE/MAX Hallmark Realty Group
406 Dore Street
Casselman, Ontario
OPEN HOUSE Saturday May 3, 10-12pm. Welcome to this beautifully appointed, modern bungalow offering the perfect blend of luxury and functionality. Featuring an attached garage with pristine epoxy flooring and a second entrance, this home is ideal for creating an in-law suite or secondary dwelling perfect for multigenerational living or added rental income. Step inside to discover 2 spacious bedrooms on the main level, including a primary suite with a private ensuite and 3 additional bedrooms on the fully finished lower level, providing ample space for family or guests. Enjoy premium features throughout, including a central vacuum system, reverse osmosis water filtration and a GenerLink connector for peace of mind. The outdoor space is an entertainers dream, boasting a private, fully fenced yard and natural gas BBQ connection. Every detail has been thoughtfully curated to offer modern comfort and timeless elegance. Don't miss your chance to own this one-of-a-kind property that perfectly balances privacy, luxury, and versatility. (id:19720)
Exit Realty Matrix
95 Cedarock Drive
Ottawa, Ontario
Welcome to 95 Cedarock Drive in Kanata! This beautifully updated end-unit townhome offers the perfect balance of space, style, and an unbeatable location. Featuring 3 bedrooms, 3 bathrooms, a finished basement, and an oversized fenced backyard and side yard, this home feels like a detached property at a fraction of the price. Step inside and enjoy a bright, open layout with modern flooring and neutral tones, a spacious kitchen with stainless steel appliances and a charming eat-in area, and a cozy living room centered around a feature fireplace perfect for relaxing nights in. The large primary bedroom offers a walk-in closet and private ensuite, and youll appreciate the updated bathrooms and finishes throughout the home. The fully finished basement provides endless possibilities for a home gym, office, or media room. Outside, the massive yard access and side yard offer more green space than most single-family homes, ideal for kids, pets, entertaining, or simply soaking up the sunshine. Located in a family-friendly Bridlewood Kanata neighbourhood, you are steps to great parks, top-rated schools, shopping, restaurants, and transit. A bonus $100/year fee covers maintenance of two charming treed lots in the neighbourhood. This is the move-in ready home you've been waiting for. Don't miss your chance to own this beautiful property! 24 hour irrevocable on all offers (id:19720)
Exp Realty
97 Mcphail Road
Carleton Place, Ontario
Stunning 5-bedroom, 3.5-bathroom home in the heart of Carleton Place, offering spacious and versatile living. This beautifully maintained property features a fully finished basement complete with a bedroom and full bathroom perfect for guests or in-laws. The open concept main floor is bright and welcoming, with hardwood flooring, a cozy gas fireplace in the living room, and a modern kitchen showcasing quartz countertops, a central island with space for seating, and high-end appliances including a fridge, stove, microwave, dishwasher, washer, and dryer. Upstairs, the primary suite offers two walk-in closets and an ensuite with a soaker tub and separate shower. Four additional bedrooms provide plenty of space for a growing family. Enjoy the fully fenced backyard with a ground-level deck ideal for relaxing or entertaining. All of this in a great neighbourhood close to parks, schools, and shopping everything you need is just around the corner. (id:19720)
Exp Realty
1233 Rosedale Road S
Montague, Ontario
Newly updated all-brick walkout bungalow situated on just over 2 acres of land, surrounded by plenty of mature trees for added privacy and charm. This home offers 2+1 bedrooms and 2.5 bathrooms, seamlessly blending modern updates with timeless character.The spacious entryway features an inviting front door with a soldier window and double-door closet for extra storage. The open-concept kitchen and living area is bright and welcoming, with quartz countertops, dual sinks, a pantry, stunning cabinetry, and elegant drop-down light fixtures. Large windows fill the space with natural light, highlighting the large plank flooring and a cozy 3,000-watt electric fireplace. The main floor includes a large 5-piece bathroom with dual sinks, luxury laminate flooring, crown-molded cabinetry, and a stand-up shower and tub. The fully finished walkout basement adds additional living space, featuring a rec room with a tongue-and-groove ceiling, luxury vinyl flooring, pot lights, a third bedroom, and a 3-piece bathroom. Large doors lead directly to the backyard, where you can take in the peaceful setting, complete with a creek running along the back of the property, separated by a classic cedar rail fence. A nice barn is tucked away at the side of the property, surrounded by mature trees, adding to the home's country charm. Enjoy relaxing or entertaining on the spacious wooden deck with scenic views. Conveniently located with a school right across the street and the upcoming Municipal Centre Park within walking distance, this home offers the perfect balance of tranquility and accessibility. Just minutes from downtown Smiths Falls, you'll have easy access to shops, dining, schools, the Rideau River, and several beautiful lakes. Plus, the Ottawa Airport, Kanata, and Downtown Ottawa are all approximately a 45-minute drive away, making commuting or travel effortless. Blending modern comfort with country charm, this home is a rare find. Book a private showing today! (id:19720)
RE/MAX Affiliates Realty Ltd.
105 - 318 Lorry Greenberg Drive
Ottawa, Ontario
Fantastic Location! This charming ground floor and carpet free 1-bedroom plus den is an ideal choice for remote workers and is abundant in natural light. The bright living and dining area seamlessly flows into a kitchen that offers ample storage while overlooking the main space. A spacious primary bedroom, a four-piece bathroom, and convenient in-suite laundry complete this delightful condo. This property is an excellent option for young couples, professionals, or individuals seeking to downsize. It is conveniently located near green spaces, parks, schools, the Uplands and South Keys LRT stations, Ottawa Airport, and the vibrant South Keys shopping center. (id:19720)
Royal LePage Performance Realty
56 Eileen Crescent
Ottawa, Ontario
Welcome to this move-in ready, end-unit bungalow located on a quiet street in the adult-oriented community of Forest Creek. The spacious main level is filled with natural light thanks to the large windows. Enjoy preparing meals in the kitchen that has room to move, loads of cupboards and a pantry. The open concept living/dining room has high ceilings, hardwood floors. Also featured is a 2 way fireplace between the living room and a sitting room, with views of the backyard. The main level primary bedroom offers an ensuite and walk-in closet. Also on the main level is a 2nd bedroom, full bathroom and the laundry! The lower level of this home offers almost as much living space as the main level and features a generous family/rec room, as well as a 3rd bedroom and another full bathroom. There is a sewing room/workshop on the lower level AND tons of storage. For parking, there is the two car garage, and space in the drive way which is private and not shared with your neighbours. Enjoy the front porch OR the back deck, depending on your mood! Located close to all the amenities of Kanata & Stittsville and easy access to the Cardel Recreational Center, CTC & Tanger Outlet. (id:19720)
Real Broker Ontario Ltd.
52 Bradley Green Court
Ottawa, Ontario
Cozy Stittsville Mobile Home! Low maintenance, affordable living, Great- sized lot w/Tree Views, backing onto mature lots. Charming & Cared For 2 Bed, 1 Bath Home, move-in ready and meticulously maintained. NEW Wide Plank Laminate throughout (2023). Updated Kitchen Counter, Sink & Backsplash, BRAND NEW LG SS Fridge, Stove, OTR Microwave/Hood Fan (2025). Spacious Living room w/Great Size Windows, 2 Spacious Beds w/Lg Closets, Updated 4PC Bath w/Updated Countertop, Sink w/Tile Above, Walk- In Tub ($22K Value/ 2018/ Invoice Attached) & Laundry Area w/Built in Cabinets for Storage. Convenient Side Entrance to Fully Fenced Yard, 3 Sheds (2 With Electrical) & Patio Area (Approx. $2K Patio Set Included). $726.50/month for POTL (Includes land lease, park maintenance, snow removal, area liability & property taxes). Park Approval needed for Buyers. Close to Amenities, Restaurants & Hwy. Approx. Updates Include- Furnace (2020), Owned HWT (2018), Updated Insulation & New Siding (2011), Roof, Windows, Wiring & Plumbing (2009), 24 HR Irrevocable on all offers. (id:19720)
RE/MAX Affiliates Realty Ltd.
Unit 1215 - 2951 Riverside Drive E
Ottawa, Ontario
Affordable 1 Bedroom Condo Across from Mooneys Bay! Priced to sell, this 1 bedroom, 1 bath condo offers incredible value in a prime location directly across from scenic Mooneys Bay. Enjoy resort-style living with access to a salt water pool, gym with exercise equipment and pool table, tennis court, sauna, library, and more. This unit includes covered parking, same-floor laundry, and all-inclusive condo fees that cover heat, hydro, and water making for hassle-free living. Additional amenities include guest suites, a party room, bike storage, and secure building access. Whether you're a first-time buyer, investor, or looking to downsize, this is a fantastic opportunity in a vibrant, amenity-rich community. Dont miss out schedule your viewing today! (id:19720)
All/pro Real Estate Ltd.
145 Thare Crescent
Ottawa, Ontario
In the heart of Barrhaven with no rear neighbours! Welcome to this beautifully updated 4-bedroom home that instantly gives you that this is the one feeling the moment you arrive. With new windows throughout, natural light floods the space, highlighting the easy, family-friendly flow of the layout. The spacious main floor includes a tastefully renovated kitchen (quartz counters, gas stove, stylish backsplash) that serves as the heart of the home, along with renovated bathrooms and no carpets on the second level for a clean, modern look. Huge principal rooms; living, dining and family room that overlooks the yard. Perfect spot for the young and the young at heart! The large primary bedroom offers a peaceful retreat with its own ensuite, while the additional bedrooms and a renovated main bath provide plenty of space for a growing family. There's even a dedicated gym and a SENS-themed basement for good luck and good times! Outside, summer fun awaits with a built-in BBQ, a charming gazebo, and lush perennial gardens perfect for entertaining or relaxing in your private backyard with no rear neighbours. Ideally located close to all major amenities, parks, schools, and transit, this home is the perfect blend of comfort, convenience, and character. Windows 2020, Roof 2018.. (id:19720)
Paul Rushforth Real Estate Inc.
44 Poole Creek Crescent
Ottawa, Ontario
Welcome to 44 Poole Creek, 3-bedroom, 2.5-bath Cape Cod-style detached home with INGROUND POOL. Nestled on a spacious, private hedged lot in a mature neighborhood. Step inside to find oak hardwood floors throughout, leading you to an open-concept living and dining area, complete with a cozy brick wood-burning fireplace perfect for gatherings with family and friends. A separate living room/office room. A kitchen with a functional breakfast nook, and a sunroom that invites you to relax while overlooking the backyard. Retreat to the second level, where a large master bedroom awaits, featuring a dormer window, updated 3-piece bathroom and 2 other bedrooms. The lower Fully finished lower level offers a spacious recreation room with a full bath, Office room, a cold storage room, and plenty of storage space. Private landscaped backyard with an inground pool, large deck and a storage shed. Interlock wide parking in the driveway. Great location, Close to shopping, recreation, public transportation, parks, schools. (id:19720)
Keller Williams Integrity Realty
- - 16 Paddington
Ottawa, Ontario
Welcome to this lovely move in ready 3 bedroom townhome condo in a family-oriented community. The Main floor features a well laid out kitchen, separate dining and spacious living room that leads to a private fenced in back yard for all those memorable family and friend get togethers. Located in walking distance to SCHOOLS, Community Centre's, Shopping , restaurants, Grocery Centre's and Parks. Perfect for investors, first time buyers and downsizers. Begin your living in this delightful townhome condo! (id:19720)
Right At Home Realty
510 - 397 Codds Road
Ottawa, Ontario
Welcome to Unit 510 at 397 Codd's Road in Wateridge Village, an exceptional 1 Bed + Den condo between Rothwell Heights and Rockcliffe/Manor Park. Just 10 minutes to downtown, this bright, modern unit offers a sleek design and unbeatable location. Step into a stylish, open concept layout with wide plank flooring, soft neutral tones, and large windows that flood the space with natural light. The kitchen features quartz countertops, crisp white cabinetry, stainless steel appliances, subway tile backsplash, and a deep double sink. The spacious living area opens onto a private balcony, perfect for relaxing or entertaining. The primary bedroom includes a large window, plush carpeting, and double closet doors, while the versatile den off the foyer is ideal for a home office. A full bathroom boasts ceramic tile, a deep tub/shower combo, and a modern vanity. In-unit laundry with a full-size washer and dryer adds extra convenience. This unit includes an underground parking space and a locker. Enjoy beautifully maintained common areas, a secure lobby with parcel room and elevators, and access to a bright, airy party lounge with floor-to-ceiling windows and modern furnishings. Located near Blair LRT Station, Montfort Hospital, La Cité, NRC, CMHC, Colonel By Secondary School, and multiple parks, shops, and restaurants. Steps to the NCC trails, the Aviation Museum, and the Ottawa River. Perfect for first-time buyers, investors, or downsizers looking for quality, comfort, and lifestyle. Taxes have not been assessed yet. (id:19720)
RE/MAX Hallmark Jenna & Co. Group Realty
372 Willow Aster Circle
Ottawa, Ontario
OPEN HOUSE Sunday, April 3, from 2:00 PM to 4:00 PM. Stylish Design, Smart Layout, and an Unbeatable Location! Welcome to 372 Willow Aster Circle, a Gorgeous 3-storey townhouse in the heart of Avalon. This bright, elegant home features a well-designed layout, modern finishes, and inviting spaces. The main floor welcomes you with a spacious front entryway, perfect for greeting guests or organizing daily essentials. You'll also find a convenient laundry area, as well as interior access to the single-car garage, making everyday comings and goings seamless, especially during Ottawa's changing seasons. The second floor offers a bright, open-concept living and dining area, a stylish kitchen with quartz countertops and stainless steel appliances, a powder room, and access to your private balcony, ideal for morning coffee or evening relaxation. On the third floor, you'll find a generous primary bedroom with a walk-in closet, a second bedroom, and a full 4-piece bathroom, offering the privacy and space you need for comfortable living. Ideally located near parks, schools, shopping, and public transit, this home offers low-maintenance living in one of Orléans' most desirable and family-friendly communities. Estimated 2024 monthly utility costs are approximately $108 for hydro, $50 for gas (Enbridge), and $103 for water, offering affordable and efficient living. (id:19720)
Right At Home Realty
323 Powell Avenue
Ottawa, Ontario
Architectural Gem in Prime Location located in the Glebe Annex. This exceptional 1972 detached home, designed by renowned architect Matthew Stankiewicz, offers a rare opportunity to own a piece of Ottawa's mid-century design history. Nestled in a sought-after neighbourhood within walking distance to the Glebe, Dow's Lake, and an abundance of local amenities, this residence combines timeless architecture with modern convenience. From the moment you arrive, you're welcomed by a custom front door crafted by celebrated artist James Boyd, setting the tone for the artistry and attention to detail found throughout the home. Inside, the spacious open-concept layout is flooded with natural light thanks to large windows and strategically placed skylights. Original finishes reflect the integrity of the homes era, while thoughtful updates enhance livability without compromising its character.The main living areas flow seamlessly, making it perfect for entertaining or quiet evenings at home. A dedicated home office offers privacy and productivity, ideal for remote work or creative pursuits.Additional features include ample parking, a generous lot, and excellent walkability in a vibrant, tree-lined community. Don't miss this opportunity to own a truly special home that blends architectural significance, artistic detail, and an unbeatable location. (id:19720)
Keller Williams Integrity Realty
527 Ace Street
Ottawa, Ontario
This Quality Built EQ Home Alexander Model Features a Unique 50 Ft Lot. 3 Bedrooms Above Grade, 2 Full Baths w/Upgraded 4 Season Sunroom in a Sought after Bungalow Community. Meticulously Maintained & Professionally Landscaped- Front & Back, this home is move in ready! Spacious Tiled Front Foyer leads to the Open Concept Sun Filled layout w/Stunning 12 FT Ceilings throughout the main floor Liv/Din, Kitchen & Sunroom. Gleaming Hardwood Floors throughout w/Tile in All Wet areas. Convenient Main Floor Laundry/Mud Rm w/Garage Access w/1011 Ceilings. Spacious Chefs Kitchen Features an Oversized Island w/Breakfast Bar, Under Valance Lighting, 2nd Sink Prep Station/Pantry Area w/Tons of Cupboards & Counter Space. Spacious Living Room w/Beautiful Floor to Ceiling Windows Offers Tons of Natural Light & Cozy Gas Fireplace. Great Size Dining Room leads to the 4 Season Sunroom flooded with natural light through the oversized windows. Patio Doors Lead to the Deck & Fully Fenced PVC Backyard w/Interlock. Primary Bedroom Overlooks the Backyard & Features WIC & 6PC Ensuite w/Double Sinks & Bidet + 2 Front Bedrooms & 4 PC Bath. Oak Hardwood Staircase leads to the Basement w/Rough-In, Large Windows, Awaiting your Personal Touch. Professional Front & Back Interlock & Beautifully Landscaped. Private Quiet Street w/Easy Access to Parks, Amenities, Trails & Trans Canada Trail. 24 hours irrevocable for all offers. *Some photos virtually staged* (id:19720)
RE/MAX Affiliates Realty Ltd.
334 Blossom Pass Terrace
Ottawa, Ontario
WELCOME TO THE 334 BLOSSOM PASS TERRACE HOME! A 2023 built Executive townhome with 3 bedrooms & 4 bathrooms located in the super in-demand Avalon community! Conveniently situated near Tenth Line Road on Gerry Lalonde Drive - just steps away from green space, and well established amenities. This Minto (Haven Model) built home is a perfect example of "turn-key"! Freshly and professionally painted home (April 2025) that is perfect for new and growing families, and professionals of ALL levels! Offers an open-concept kitchen with an island, quartz countertops, stainless steel appliances, and more! Did I mention a finished basement with a large family room & 2 piece bathroom?! Avalon boasts an existing community pond, multi-use pathways, nearby family parks, and everyday conveniences. Whether you're looking for a forever home or an investment, this home is it! Book a showing today! OPEN HOUSE, SUNDAY MAY 4, 2-4 PM. Everyone is welcome! (id:19720)
Royal LePage Team Realty
168 Stewart Street
Ottawa, Ontario
Open house Sun May 4 2-4 pm Welcome to 168 Stewart St, a beautifully renovated Victorian home nestled in the heart of Sandy Hill, one of Ottawa's most desirable neighborhoods. This 3-storey, 4-bedroom, 4-bathroom home effortlessly combines modern updates with timeless charm, offering an ideal space for family living. Step inside to a sun-drenched main floor with a spacious kitchen featuring a large island, sleek custom fixtures, and a dining area that opens to a private, south-facing backyard oasis with new patio stones, cedar fencing, and a lush lawn. The second floor includes three generously sized bedrooms, a new laundry area, and a fresh second-floor bathroom. The third-floor master suite is a luxurious retreat with an ensuite bathroom, walk-in closet, and abundant natural light. The finished basement offers a spare room and full bath, ideal for exercise room or office; adding extra space and versatility. Located just steps from Parliament Hill, the Rideau River, and the vibrant ByWard Market, you are surrounded by some of Ottawa's best attractions. Enjoy easy access to fine dining, trendy cafes, boutique shops, and local markets. Whether its a morning stroll along the river, an evening out at one of the many exceptional restaurants, or a visit to iconic landmarks, this home offers the best of urban living. Recent updates include an energy-efficient furnace and AC (2023), fresh paint throughout, modern fixtures, and updated electrical and safety systems. The porches, garage, and spindles have been repainted, and security upgrades like shatter-resistant film on doors provide peace of mind. With a prime Walk Score, this home is perfectly situated for easy access to parks, schools, transit, and all the amenities you could desire. Plus, a detached garage and extra parking complete the package.This rare Sandy Hill find blends modern luxury with classic Victorian charm. Don't miss your chance to call it home! (id:19720)
Assist 2 Sell 1st Options Realty Ltd.
106 Burbot Street
Ottawa, Ontario
Welcome to 106 Burbot Street, a beautifully appointed 3-bedroom, 3-bath detached home located in the sought-after community of Half Moon Bay in Barrhaven. Built in 2018 and offering over 1,880 sq ft of elegant living space, this Primrose II model is situated on a premium lot with no rear neighbours, providing rare privacy and open views. Step into a bright and welcoming foyer that leads to an open-concept main floor featuring gleaming hardwood, a chefs kitchen with quartz countertops, breakfast bar, built-in wall oven and microwave, a 6' x 6' walk-in pantry, and a spacious great room highlighted by an upgraded gas fireplace with floor-to-ceiling stonework. The dining room offers crown moulding, built-in shelving, and sun-filled windows. A tucked-away powder room adds convenience and charm. Upstairs, enjoy the tranquil primary suite complete with a generous walk-in closet and spa-inspired ensuite with double quartz sinks, a glass shower, and soaker tub. Two additional bedrooms, a full main bath, and a second-floor laundry room complete the upper level. The fenced backyard is perfect for entertaining or relaxing in peace. Additional features include an attached garage, and a full basement ready for your customization. Located in a vibrant, family-friendly neighbourhood near top-rated schools, parks, trails, and the Minto Recreation Complex, this home offers the perfect blend of privacy, luxury, and community living in one of Ottawa's most desirable areas. Some photos virtually staged. (id:19720)
Exp Realty
281 Balmoral Drive
Beckwith, Ontario
Welcome to 281 Balmoral Drive in Carleton Place! This beautifully maintained all-brick bungalow offers the perfect blend of comfort, privacy, and space in one of Carleton Place's most peaceful neighbourhoods. Situated on a large, treed lot with no rear neighbours, this home promises tranquil living surrounded by nature just minutes from the heart of town. Step inside to discover hardwood floors throughout the main living areas and a warm, inviting atmosphere highlighted by a see-through gas fireplace, adding ambiance to both the dining and living rooms. The spacious kitchen boasts an island with seating, ample cabinetry, and a layout that's perfect for both entertaining and everyday living. The main floor features a generous primary suite complete with his and her closets and a private ensuite bathroom. Two additional bedrooms, a full bathroom, powder room, and a main-floor laundry room offer convenience and flexibility for families or professionals. Downstairs, the bright walk-out basement offers expansive space ideal for a home gym, games room, or second family room. A fourth and fifth bedroom gives you options for a guest suite and home office paired with a renovated luxury bathroom featuring a soaker tub and glass shower. Additional features include a double attached garage and a setting that truly combines the best of town and country living. Snow removal and lawn care are provided by the landlord. (id:19720)
Real Broker Ontario Ltd.
C - 692 Claude Street
Ottawa, Ontario
This newly renovated large 3 bedroom 1 bathroom lower unit is less than a 10 minute drive to uOttawa and less than a 5 min walk to St Laurent as it sits in the heart of many amenities. 692 Claude Street Unit C comes with in suite laundry, 1 year old appliances, dedicated furnace and air conditioning for unit, walk in shower, private thermostat, and large windows. Tenants are responsible for gas and hydro. Parking is available (id:19720)
Exp Realty
834 Storyland Road
Horton, Ontario
Experience stunning panoramic views of the Ottawa River and Ottawa Valley from 834 Storyland Road! This charming split-level home is designed to maximize natural light with large windows throughout and features an expansive elevated patio with durable Duradeck flooringperfect for entertaining family and friends.Inside, the spacious living room boasts a striking stone fireplace and direct access to the oversized patio, creating the ideal space to unwind while enjoying the breathtaking scenery. The main level includes three comfortable bedrooms, a bright laundry/utility room, a well-equipped kitchen, a dining room with built-in cabinetry, and a full bathroom.The lower level offers a cozy family room with a pellet stove, a convenient two-piece bath, and a patio door leading to the serene backyard. Additional features include an inside entry from the garage to the lower level for added convenience.Nestled on a lush, private lot and just 10 minutes from Renfrew, this beautifully maintained home is ready to be yours. Don't miss this opportunity to make lasting memories! 24-hour irrevocable on all offers. (id:19720)
Solid Rock Realty
301 - 2871 Richmond Road
Ottawa, Ontario
Prestigious Marina Bay. Guests are greeted with an impressive, first-class lobby, complete with fireplace. Ground floor unit, private, easy access. Bright, spacious and freshly painted, with two sizable bedrooms, two-bathrooms. Large, open concept dining/living room, interior wall of the solarium was removed for even more living space. Eat-in Kitchen. Flooring in great shape, mix of carpet, hardwood and tile. Many amenities: gym, outdoor pool, sauna, hot tub, squash courts, library, games room and party room. Well-managed condo & building with a great community feel and its "kid and pet friendly". In unit storage and laundry, full size washer & dryer. Rooftop terrace has great views of the Ottawa River and gorgeous sunsets. Close to Ottawa River and Britannia Park and Beach, great tennis and biking paths! Transit at door, Bayshore around corner. Short drive to Queensway Carleton Hospital and DND HQ. 24 hours irrevocable. Garage parking Level 2 # 222. *Virtually staged., Flooring: Hardwood, Flooring: Carpet W/W and HW (id:19720)
Royal LePage Team Realty
196 Osgoode Street
Ottawa, Ontario
LOCATION AND CASHFLOW! Properties in locations this good that have revenue like this don't come along that often. This Fantastic Triplex is located a 2 min walk to Ottawa U and is an absolute gem. Very well maintained, fully tenanted and tons of upside in the years to come. Large, bright units, parking, and a great unit mix. Only steps to Ottawa U, the Rideau Centre, Byward Market, LRT and everything downtown Ottawa has to offer.This building offers a 3 bedroom unit, a 2 bedroom unit and a 1 bedroom unit, plus spacious basement laundry room with storage. New gas boiler and new hot water tanks. Upgraded HVAC, plumbing and electrical. This one is as turnkey as it gets. A solid building in a spectacular location, but still with upside to be had. This one is a perfect addition to your portfolio, sit back and let it grow for years to come. (id:19720)
Exp Realty
L02 - 315 Terravita
Ottawa, Ontario
Discover a fantastic opportunity to own a beautifully designed, modern condo nestled just a hop, skip, and a jump from the Uplands and South Keys LRT stations, Ottawa Airport, and the bustling South Keys shopping center, this place makes downtown a breeze to reach. This bright, contemporary, single-level unit features two bedrooms and one bathroom, with large windows and an open-concept kitchen and living area adorned with engineered hardwood flooring throughout. The kitchen boasts stylish stainless steel appliances, quartz countertops, and an island. Two generously sized bedrooms, a four-piece bathroom, and convenient in-unit laundry complete this lovely home. Additionally, the rooftop terrace is a perfect spot to relax or bask in the sun on lovely days. This condo is ideal for young couples, professionals, or those looking to downsize. (id:19720)
Royal LePage Performance Realty
703 - 242 Rideau Street
Ottawa, Ontario
Discover the ultimate urban lifestyle at 242 Rideau St, where luxury meets convenience in Ottawa's bustling downtown! This stunning condo boasts a beautiful kitchen with quartz counter tops, stainless steel appliances, and gorgeous maple hardwood floors. Unit has been freshly painted and is move-in ready. (Some photos virtually staged) Unbeatable location with Ottawa U just a short stroll away and the Rideau Centre Shopping Mall right around the corner for all your shopping needs. Enjoy exceptional building amenities including an indoor pool, a state-of-the-art fitness centre, and a private theatre for entertainment. With easy access to public transit and a wealth of dining and entertainment options, this condo offers the best of city living. Don't miss your chance to experience comfort and convenience at 242 Rideau St. Contact us today for more details!, Flooring: Hardwood, Flooring: Carpet Wall To Wall. PARKING AVAILABLE FOR RENT (id:19720)
Royal LePage Team Realty
898 Kitley 2 Line
Elizabethtown-Kitley, Ontario
Discover the ultimate blend of tranquility and sophistication at 898 Kitley Line 2. This exceptional country estate, set on over 100 acres of rolling farmland, boasts a stunning stone manor that effortlessly combines timeless elegance with modern comforts. Tucked away on a peaceful road yet minutes from essential amenities, this property offers a lifestyle of unparalleled serenity and convenience. Inside, the home impresses with its spacious great room, an upgraded kitchen with a handy laundry closet, and a formal dining room perfect for hosting. The main floor features a luxurious principal bedroom with an ensuite, while the second floor offers two generously sized bedrooms and a full bath. The attached 3-car garage adds practicality to this exquisite home. Outside, the beautifully landscaped grounds are complemented by two solid barns, ideal for various farming pursuits. Whether you are looking for a private retreat, a working farm, or a family legacy, this property delivers. Experience the best of country living without sacrificing modern-day convenience898 Kitley Line 2 is more than a home; it is a haven where dreams take root. (id:19720)
Keller Williams Integrity Realty
3708 - 195 Commerce Street
Vaughan, Ontario
Brand new luxury 1 bedroom + 1 bathroom + 1 large balcony condo on the 37th floor in the heart of Vaughan Metropolitan Centre. This elegant unit offers breathtaking panoramic views, an open-concept layout, and floor-to-ceiling windows that flood the space with natural light. The sleek modern kitchen features high-end appliances, quartz countertops, and ample storage. The spacious bedroom includes a large closet, while the spa-like bathroom boasts contemporary finishes. Enjoy premium amenities, including a state-of-the-art gym, indoor pool, rooftop terrace, and 24/7 concierge service. Located steps from VMC subway station, shopping, dining, and entertainment, this condo is perfect for first-time buyers, young professionals, or investors. Some of the pictures are virtually staged. 24 hours irrevocable for all offers. (id:19720)
Uni Realty Group Inc
401 Cinnamon Crescent
Ottawa, Ontario
Stonewalk Estates welcomes GOHBA Award-winning builder Sunter Homes to complete this highly sought-after community. Offering Craftsman style home with low-pitched roofs, natural materials & exposed beam features for your pride of ownership every time you pull into your driveway. \r\nOur ClearSpring model (designed by Bell & Associate Architects) offers 1711 sf of main-level living space featuring three spacious bedrooms with large windows and closest, spa-like ensuite, large chef-style kitchen, dining room, and central great room. Guests enter a large foyer with lines of sight to the kitchen, a great room, and large windows to the backyard. Convenient daily entrance into the mudroom with plenty of space for coats, boots, and those large lacrosse or hockey bags.\r\nCustomization is available with selections of kitchen, flooring, and interior design supported by award-winning designer, Tanya Collins Interior Designs.\r\nAsk Team Big Guys to secure your lot and build with Sunter Homes., Flooring: Ceramic, Flooring: Laminate (id:19720)
Keller Williams Integrity Realty
2079 Carp Road
Ottawa, Ontario
Light Industrial land available for immediate occupancy on Carp Rd., directly beside HWY 417 with both east and west bound access. Lease rate of $2,000 is per acre on a gross lease basis. The total available acreage is 5 acres, but there is no minimum requirement. (id:19720)
RE/MAX Hallmark Realty Group
5977 Hazeldean Road
Ottawa, Ontario
6,000 SF office space remaining. Multiple offices and meeting rooms. Outside storage compound approx. 10,000 SF available at an additional cost. Ample free parking is available on site. 6-minute drive to HWY 417 at either Carp Road or Terry Fox Drive (id:19720)
Lennard Commercial Realty
705 - 203 Catherine Street
Ottawa, Ontario
Great Studio in sought after SoBa condominium. This is a great investment opportunity or a great way to get into the Real Estate Market. Enjoy the the shops and restaurants in Centretown and the Glebe. Enjoy walks to Lansdown, Elgin St. and the the Canal. This south facing studio is located on the 7th. floor with a view into the Glebe and has pre-engineered hardwood floors, European style kitchen with stainless steel appliances including a gas range and built-in oven. Open concept kitchen living/dining room and Combination room/Bedroom. Unit comes with window blinds and storage locker. Dont miss out on this opportunity. (id:19720)
Right At Home Realty
1008 Wellington Street W
Ottawa, Ontario
Discover a rare investment opportunity in Ottawa’s revitalized Hintonburg neighborhood. This mixed-use property on Wellington Street West offers 6 commercial units over 10,185 sq.ft. of retail space and 11 residential units above, all fully occupied. With over 140 feet of prime frontage, this property is the largest site between Parkdale and Somerset Street West, covering approximately 20,039 sq. ft.\r\n \r\nThe property generates a gross income of $586,658, with operating expenses of $228,965, producing a net operating income of $357,693. Its prime location provides easy access to Tunney’s Pasture, Bayview LRT Station, LeBreton Flats, and the Queensway via Parkdale Avenue. Zoned TM11, the property allows for diverse uses and a development height of 20 meters (65 feet), making it ideal for future residential intensification redevelopment. This property is a secure, lucrative investment offering steady rental income and significant growth potential in a vibrant, artistic community. (id:19720)
Acerta Realty Inc.
Solid Rock Realty
4050 Russell Road
Ottawa, Ontario
Prime opportunity to BUY or LEASE 15,000sf - 45,000sf of industrial space with outdoor storage, in the heart of Ottawa’s newest and largest industrial park. Located within Ottawa’s Greenbelt, with immediate access to HWY 417 via Hunt Club Rd. or Walkley Rd., this Heavy-Industrial zoned land allows for a wide variety of industrial uses including outdoor storage, equipment parking, manufacturing, etc. Strategic, market-leading location with potential highway visibility, under 12km to Downtown Ottawa, the Ottawa International Airport, & under 2 hours to the Port of Montreal. \r\n \r\nBuild-to-suit options ranging from ~15,000sf - 45,000sf allows users to MAXIMIZE building layouts and efficiencies. 24’ min. clear height, dock & grade level loading, flexible column spacing, office & mezzanine options, along with fenced-in secure compound configurations, in a PRIME location make this property the perfect spot to grow your business. (id:19720)
Lennard Commercial Realty
4050 Russell Road
Ottawa, Ontario
Prime opportunity to BUY or LEASE 15,000sf - 45,000sf of industrial space with outdoor storage, in the heart of Ottawa’s newest and largest industrial park. Located within Ottawa’s Greenbelt, with immediate access to HWY 417 via Hunt Club Rd. or Walkley Rd., this Heavy-Industrial zoned land allows for a wide variety of industrial uses including outdoor storage, equipment parking, manufacturing, etc. Strategic, market-leading location with potential highway visibility, under 12km to Downtown Ottawa, the Ottawa International Airport, & under 2 hours to the Port of Montreal. \r\n \r\nBuild-to-suit options ranging from ~15,000sf - 45,000sf allows users to MAXIMIZE building layouts and efficiencies. 24’ min. clear height, dock & grade level loading, flexible column spacing, office & mezzanine options, along with fenced-in secure compound configurations, in a PRIME location make this property the perfect spot to grow your business. (id:19720)
Lennard Commercial Realty
4050 Russell Road
Ottawa, Ontario
Prime opportunity to BUY or LEASE 15,000sf - 45,000sf of industrial space with outdoor storage, in the heart of Ottawa’s newest and largest industrial park. Located within Ottawa’s Greenbelt, with immediate access to HWY 417 via Hunt Club Rd. or Walkley Rd., this Heavy-Industrial zoned land allows for a wide variety of industrial uses including outdoor storage, equipment parking, manufacturing, etc. Strategic, market-leading location with potential highway visibility, under 12km to Downtown Ottawa, the Ottawa International Airport, & under 2 hours to the Port of Montreal. \r\n \r\nBuild-to-suit options ranging from ~15,000sf - 45,000sf allows users to MAXIMIZE building layouts and efficiencies. 24’ min. clear height, dock & grade level loading, flexible column spacing, office & mezzanine options, along with fenced-in secure compound configurations, in a PRIME location make this property the perfect spot to grow your business. (id:19720)
Lennard Commercial Realty
2 - 1717 Bank Street
Ottawa, Ontario
Front unit with 2 full walls of windows facing south and west overlooking Bank Street. 1,029 sq feet in very busy retail location along Bank St near Alta Vista. 24 shared parking spaces. $32/sq' base rent, plus $19.83/sq' Tax and CAM. Escalation $1psf/yr. (id:19720)
RE/MAX Hallmark Realty Group
2966-78 Carp Road
Ottawa, Ontario
Prime warehouse and office in the west end of Ottawa. This 3.16 acre site is located in Ottawas largest industrial park, the Carp Road Corridor. The property features 15,000 sq ft of column-free warehouse space in a pre-engineered steel building built in 2017 with 22 ft clear height and oversized bay doors on either end allowing for drive through loading and unloading. On site, you will also find approximately 2,600 sq ft of nicely finished office space in a converted bungalow. Ample parking, fenced-in yard space and on-site fire suppression complete the area. With low warehouse vacancy city wide, this site is ideal as an investment or for an owner to occupy. 25 minutes to downtown Ottawa, 10 minutes to Kanata and 4 kms to the 417, the whole city is at your fingertips. (id:19720)
Royal LePage Team Realty



