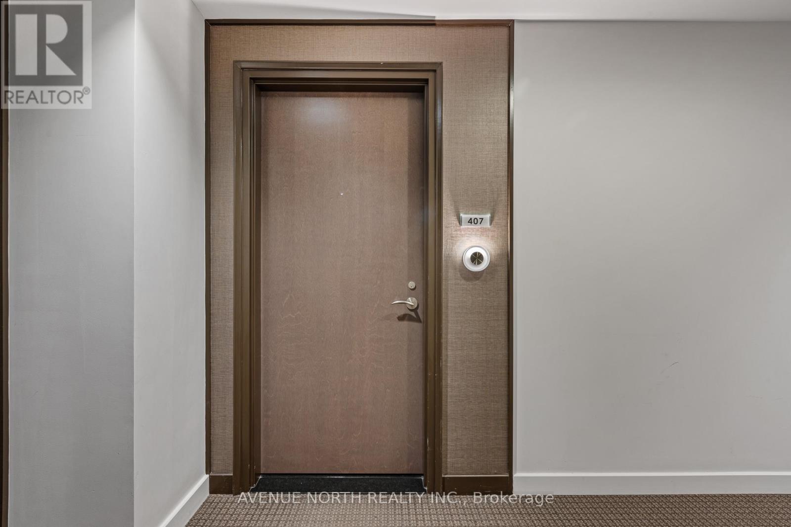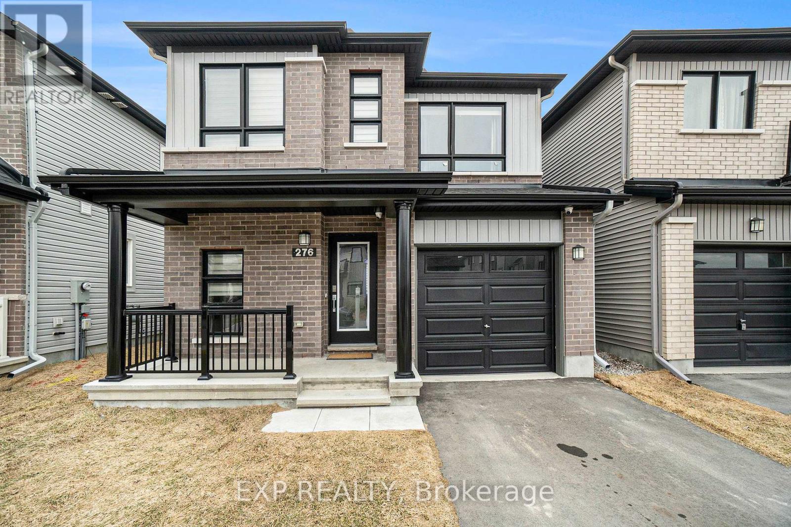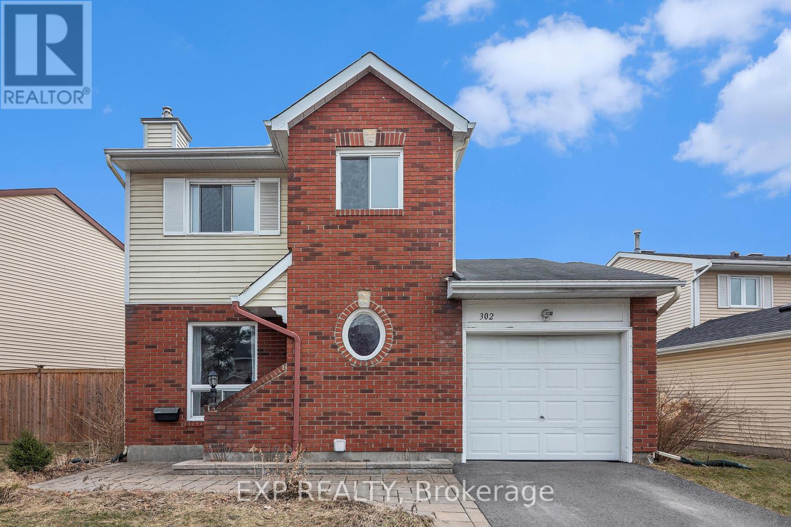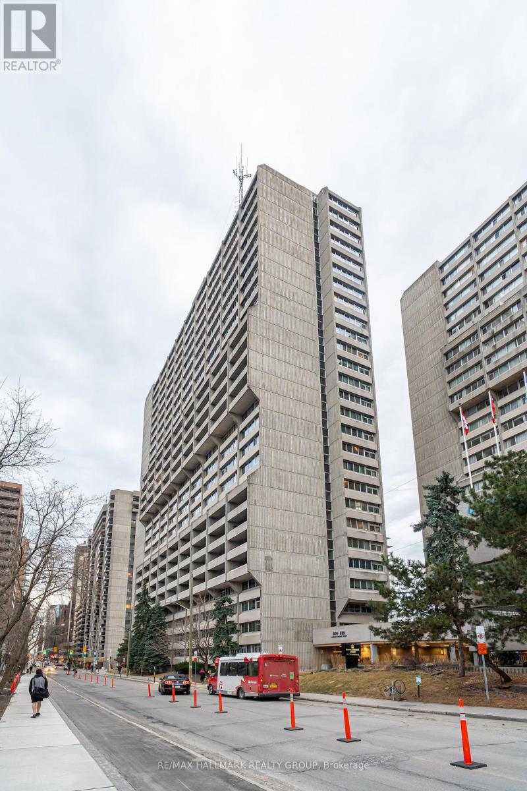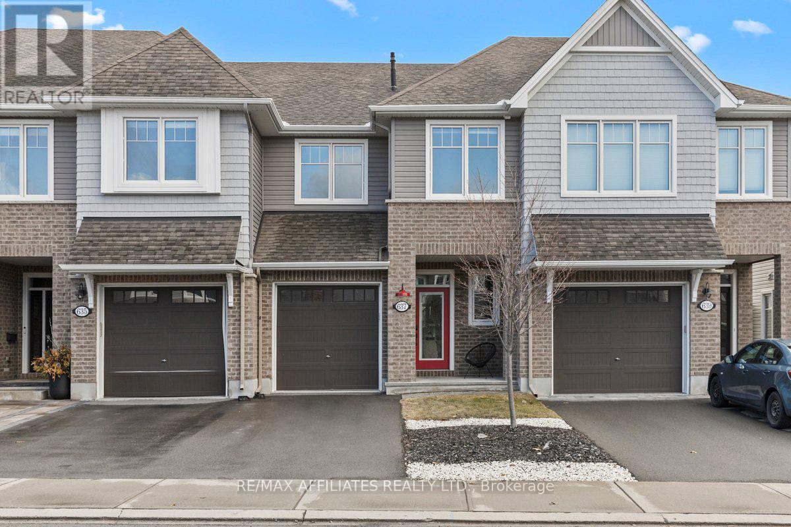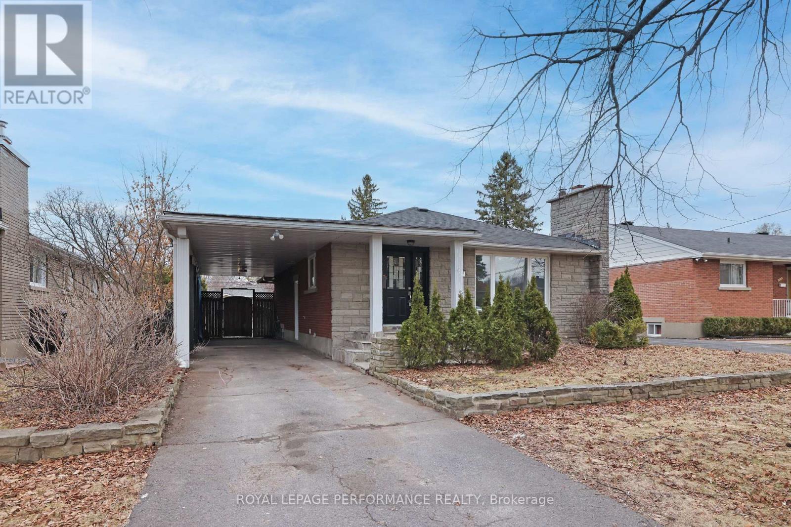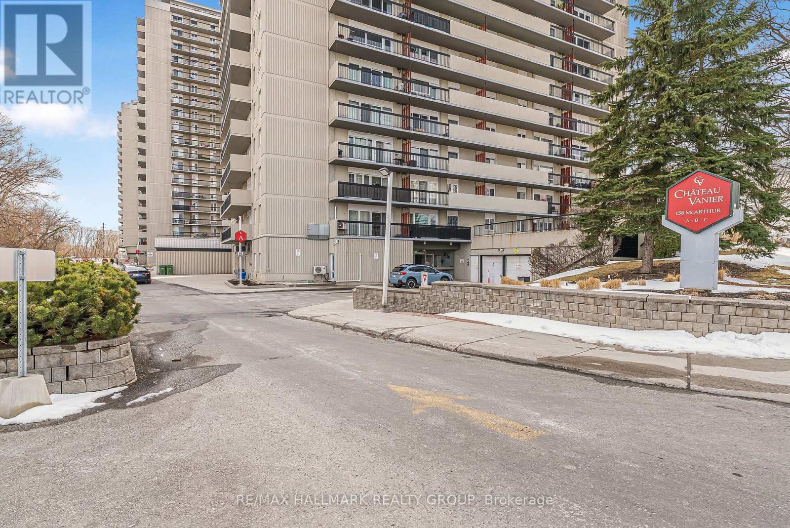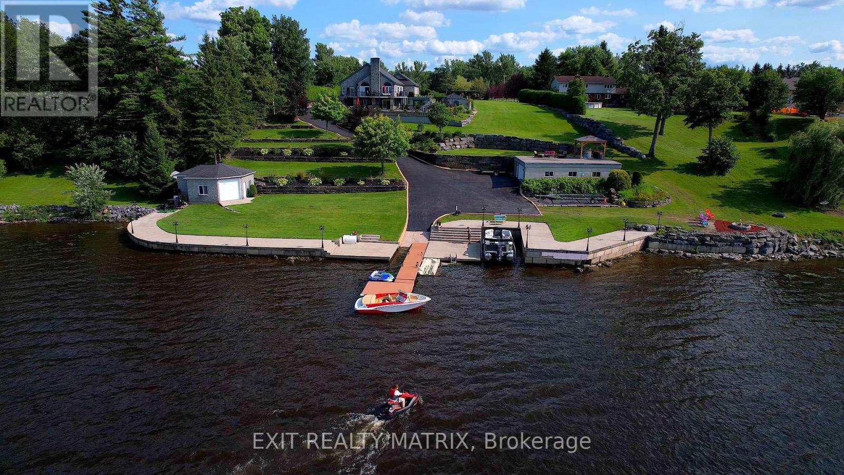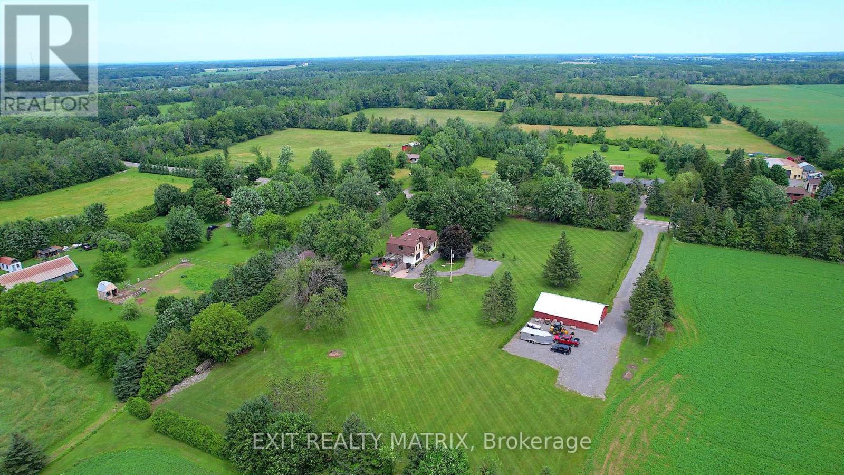Ottawa Listings
58 Charkay Street
Ottawa, Ontario
Welcome to this charming semi-detached home, nestled in the desirable Borden Farm/Parkwood Hills neighbourhood. Situated on a 37.5 x 100 lot, this property boasts a beautifully landscaped front and back yard, complete with perennial flower gardens, a tranquil rock water feature, custom garden shed and inviting interlock sitting areas. Conveniently located within walking distance to several schools, and General Burns Park amenities, this home offers both peace and convenience for any family. Meticulously maintained by the same owners for 43 years, this four-bedroom home has been upgraded throughout. All bedrooms are located on the second floor with a full bathroom. The main floor features a large eat-in kitchen, a separate dining or family room, a living room with a cozy fireplace and a two-piece bathroom. The finished basement recreation area which also includes two large storage areas is an excellent room for all family members to enjoy. Appliances are included and this home its ready to move in and enjoy! Don't miss out schedule a viewing today! (id:19720)
Grape Vine Realty Inc.
407 - 108 Richmond Road
Ottawa, Ontario
Live in the heart of Westboro steps from popular landmarks, fine dining, bistros, cafes & shops. Qwest has everything you need! Minutes from Ottawa River-cycle, run, walk or ski along the Parkway or relax at the Westboro Beach. Contemporary & unique this condo features upscale finishings include maple HW, 9ft ceilings, grand windows, state of the art kitchen, pull out Broan hood fan, quartz countertops, tiled backsplash, island w/breakfast bar, unique lighting treatments w/copper tin accent bulkhead in kit/foyer, tiled brick wall, custom blinds. High-end amenities include rooftop terrace w/BBQ's/hot tub, fitness, theatre, games/event room! 831 sq ft Terrace! (id:19720)
Avenue North Realty Inc.
357 Wiffen
Ottawa, Ontario
Steps from Nature & City Conveniences! Welcome to your ideal blend of comfort, convenience, and thoughtful upgrades! This beautifully maintained 2-bedroom, 2-bathroom home offers easy access to both urban amenities and the stunning natural surroundings of the Greenbelt. Enjoy peace of mind with low utility costs, a 2018 ROOF with 50-year SHINGLES, fresh paint, and a host of recent updates: NEW FLOORING throughout much of the home, new stone steps out front, refinished HARWDOOD in the living room, and a cozy NATURAL GAS FIREPLACE perfect for those chilly Ottawa evenings. Stay cool and comfortable with a 2023 A/C, FURNACE and HUMIDIFIER, and enjoy the smart convenience of a Google Nest Thermostat and central vac rough-in. The large, bright kitchen boasts a 2025 refrigerator and 2020 dishwasher, with lots of counter space and an eat in area, making both meal prep and entertaining a breeze (who doesn't love a kitchen party!). With inside access to the garage, a walk-out basement, and TONS OF STORAGE SPACE, this home is as practical as it is charming. Location is everything and here, you're just a 2-minute drive to Loblaws, Canadian Tire, McDonalds, banks, restaurants, as well as a short commute to the DND Carling Campus and more. Prefer the outdoors? A large park with SPLASH PAD is just around the corner, and with the Greenbelt nearby, NCC trails, the Trans Canada Trail and natural escapes are always close at hand. Whether you're a first-time buyer, downsizer, or simply looking for a peaceful pocket of the city to call home, this property is not to be missed! Welcome home... (id:19720)
RE/MAX Affiliates Realty Ltd.
276 Turnbuckle Crescent
Ottawa, Ontario
Welcome to this beautifully designed 3-bedroom home with a loft and an additional bedroom in the finished basement. Featuring neutral tones and modern finishes throughout, the open-concept main level offers a spacious living room with a gas fireplace, a gourmet kitchen with a large island, stainless steel appliances, extended cabinetry, and a walk-in pantry. Patio doors lead to a partially fenced backyard with no rear neighbours, offering added privacy.Upstairs, the primary suite features a walk-in closet and private ensuite, accompanied by two additional bedrooms, a versatile loft perfect for a home office or reading nook, and a convenient laundry room with a sink and large linen closet.The finished basement also offers , a full bathroom, generous storage, and plenty of extra living space ideal for a home gym, or playroom.Located near schools, parks, shopping, transit, and more book your showing today! (id:19720)
Exp Realty
302 Cote-Royale Crescent
Ottawa, Ontario
Discover this well maintained 3 bedroom single family home in a family-oriented Orleans neighbourhood, within walking distance to shops, parks, restaurants, grocery stores...to name just a few! Enter on the main level to a bright living room, with gas fireplace, leading to adjoining dining area and kitchen. The kitchen boasts an additional eat-in area, all appliances and offers easy access to the backyard. On the second level 3 spacious bedrooms are served by a main bathroom. More space awaits in the multi functional lower level; offering a bright recreation room plus den space there's endless options of how this space could work for you! Large fully fenced backyard with patio and green space is the perfect spot to enjoy summers relaxing, gardening or making the most of the weather! Less than a 10 minute walk to Place d'Orleans Mall, easy access to Highway/transit. Book a tour today! (id:19720)
Exp Realty
1102 - 2400 Virginia Drive
Ottawa, Ontario
Rare opportunity to own this spacious 3-bedroom, 1.5-bathroom condo with 3 parking spaces in the central, sought-after and family-friendly community of Guildwood Estates. Located on the top floor of a well-managed building, this bright corner unit offers a generous living space flooded with natural light from large west-facing windows - perfect for soaking up afternoon sun and enjoying evening sunsets. Step through the patio door to your own private, covered, full-length balcony - ideal for relaxing or entertaining outdoors. The functional galley kitchen features stainless steel appliances, modern hardware, and a clean, efficient layout. It flows seamlessly into the open-concept living and dining areas, creating a welcoming space for gatherings and everyday living. Down the hall, the spacious primary bedroom provides a quiet retreat, complete with a walk-in closet and a private 2-piece ensuite. Two additional well-proportioned bedrooms and a handy in-unit storage room offer flexibility for families, guests, or a home office setup. Both bathrooms have been updated with brand new countertops, sinks, faucets, and flooring. Stylish and durable laminate plank flooring runs throughout the unit, with quality vinyl sheet in the kitchen. This condo comes with one covered garage space (#12) and two surface parking spots (P09 & P10) - all conveniently located near the building entrance. Don't need all three? Rent out the extras for added income! Condo fees include heat, hydro, water, and building insurance - making budgeting predictable and stress-free. The building is pet-friendly and boasts a high walk score, with nearby access to transit, parks, schools, shopping, and restaurants. A fantastic find in a prime location, with great amenities and a strong community feel. Don't miss your chance to view this unique and versatile home - schedule your showing today! (id:19720)
Right At Home Realty
16284 Fairview Drive
North Stormont, Ontario
Great floorplan, great location, south facing backyard. Home needs a little freshening up but presents a great investment opportunity for a progressive thinking indivdual. (id:19720)
Coldwell Banker Coburn Realty
44 Herridge Street
Ottawa, Ontario
Charming Home in Prime Old Ottawa East Location. Nestled on a quiet side street in the heart of desirable Old Ottawa East, this charming two-storey home offers the perfect blend of comfort, character, and convenience. Just steps away from trendy shops, restaurants, and the amenities along Main Street, you'll also enjoy easy access to universities, public transit, and the scenic Rideau River and Canal. With nearby footbridges leading to walking trails and recreational paths, this location is ideal for those who appreciate a vibrant, active lifestyle. Inside, the home welcomes you with a spacious open-concept living and dining area perfect for entertaining or family time. A bright sunroom addition at the front of the home, complete with a large bay window and custom built-in blinds, offers the perfect spot to enjoy your morning coffee. Patio doors off the dining room lead to a cozy three-season porch and your own private backyard oasis, featuring a brick patio and low-maintenance gardens ideal for gatherings and outdoor relaxation. The kitchen has been tastefully updated with granite countertops, a stylish backsplash, and stainless steel appliances. From here, step down to the finished basement, where you'll find a recreation room with laminate flooring, cedar-lined storage area, laundry, a one-piece bathroom, and a cold storage room. Upstairs, you'll find three bedrooms and an updated three-piece bathroom complete with a large walk-in shower and quartz countertop. The third bedroom includes access to a spacious finished loft, perfect for a home office, guest space, or creative retreat, and features its own cedar closet. Don't miss your chance to own this unique and beautifully maintained home in one of Ottawa's most sought-after neighbourhoods! (id:19720)
RE/MAX Hallmark Realty Group
27 Tiffany Crescent
Ottawa, Ontario
Welcome to 27 Tiffany Crescent a spacious and well-maintained 4 bedroom, 2.5 bathroom bungalow located on a quiet, family-friendly street in the highly desirable neighbourhood of Beaverbrook. Offering the perfect blend of functionality and comfort, this home is ideal for families, downsizers, or those seeking single-level living. Step into a bright and inviting main level featuring a generous living and dining area, a convenient powder room, and a large eat-in kitchen with plenty of counter and cabinet space. The main floor features four bedrooms and a full bathroom, including a spacious primary with a convenient ensuite. The finished basement adds excellent versatility with a large rec room and a flex space perfect for a guest suite, home office, or playroom. Enjoy the outdoors in the private backyard with a large deck ideal for barbecues and relaxing evenings. Located near parks, top ranking schools, shopping, and transit, this home offers space, convenience, and thoughtful features throughout. 24 Hour Irrevocable. (id:19720)
Exp Realty
380 Whitby Avenue
Ottawa, Ontario
Welcome to the heart of Westboro Village in urban Ottawa. This wonderful home will tick most of the boxes on your list! Bright, cheerful, full of wonderful energy, this well maintained and updated home features a comfortable, flexible main floor plan with a modern, efficient well designed kitchen, three spacious upstairs bedrooms, the primary boasting a fantastic custom done closet for a home of this vintage and elegant family bathroom as well as a completely finished lower level with a great , bright and versatile family space, as well as another full bathroom and very efficient storage/laundry room. in addition, enjoy your private driveway with loads of parking, a detached garage that can accommodate a car but for sure, safely stores all your "stuff", enjoy the fabulous south facing yard with plenty of space to garden, play and relax. Come and check it out Saturday April 19th from 2-4pm at the Open House. Don't wait too long: its a lovely home and would be deemed "affordable" in terms of the neighbourhood and its amenities. It is a wonderful opportunity to live in a great neighbourhood where shopping is practically at your door step, as is the LRT and the farmers market on Byron. If you have school aged kids, you're covered: Broadview remains as the jk-6 school for this area. As per Form 244, the Seller will review any and all offers Tuesday April 22nd at 2pm. (id:19720)
RE/MAX Hallmark Realty Group
2205 - 500 Laurier Avenue W
Ottawa, Ontario
Spectacular views of Ottawa River & Gatineau Hills. 22nd floor. Kitchen with granite countertops, breakfast bar, marble backsplash, newer stainless steel appliances. Hardwood floors. Recently renovated bathrooms & ensuite primary bathroom as well as in-suite laundry. Underground parking, pool, party room, gym, hot tub & sauna. 24 hours building security. Walking distance to amenities, cafes & shops. Some pictures are virtually staged. Parking #138. Locker#40 (id:19720)
RE/MAX Hallmark Realty Group
637 Cartographe Street
Ottawa, Ontario
Stunning 3 bedroom w/3 bathroom w/finishes that blends thoughtful design, everyday comfort & lifestyle elegance, interlock front walkway, taupe brick exterior & covered front entrance, high-flat ceiling, oversized subway-style tile, 2 panel interior doors & modern lighting, bright open-concept space w/rich hardwood flooring, pot lights & a centre island kitchen complete with granite countertops, a breakfast bar, walk-in pantry, multiple pot drawers & timeless shaker cabinets, living rooms cozy corner fireplace & triple windows invite light & warmth, dining areaw/ its architectural accent nook & patio door, staircase w/box post railings to second level landing w/linen, primary bedroom is a true retreat w/a double walk-in closet & a luxurious 4 pc ensuite featuring a deep soaker tub & glass door shower, two additional front bedrooms, a four-piece main bath w/moulded tub & convenient second-level laundry w/custom cabinets, straight open staircase to multi function basement w/Rec room featuring den, home theatre space & plenty of storage, inside garage access w/loft-style setup & high door w/transom windows, fenced rear yard w/bbq deck & sunny southern exposure, walking distance to parks, recreation, eateries, beaches & future LRT station at Trim Rd. (id:19720)
RE/MAX Affiliates Realty Ltd.
109 Fournier Street
Champlain, Ontario
Come live in friendly Vankleek Hill! This family home is the perfect place to create lasting memories! This raised bungalow has a combined kitchen-dining area with a breakfast nook off the kitchen, which opens right into a welcoming sun room on the south side of the house. Enjoy cozy evenings in the living room with a natural gas fireplace. Updated main floor bathroom with walk-in shower (check out the laundry chute!). Some newer flooring, nice walk-out deck and no rear neighbours will put this one at the top of your list! A large recreation room is in the bright basement plus a second bathroom/laundry room, an additional bright bedroom and a workshop/hobby room with a walk-out to the side yard. Need storage? This home has it! You will love the 16'4" x 12'4" detached workshop in the back yard. Central vac, gas range, refrigerator, microwave hood fan, dishwasher, washer, dryer, stand-up freezer in basement included. Gazebo on rear deck included. Chair lift can be included or can be removed before closing. 24 hours irrevocable on all offers. (id:19720)
RE/MAX Delta Realty
1190 Checkers Road
Ottawa, Ontario
OFFER RECEIVED - PRESENTING Saturday, April 19th, 2025 at 2:00 pm EST. Welcome to your new home in the heart of Bel-Air Parka charming all-brick bungalow set on a quiet, tree-lined street just minutes from Algonquin College, College Square, and the upcoming Iris and Algonquin LRT stations. Enjoy quick access to HWY 417, Baseline Transit Station, and the Experimental Farm Pathway, ideal for commuters and outdoor enthusiasts alike. This well-kept 3-bedroom, 2-bath home features classic hardwood and tile flooring, fresh paint, and a bright, functional layout. The kitchen offers plenty of natural light and overlooks the private, hedged backyard perfect for relaxing or entertaining. Downstairs, youll find an extra finished rooms with a closet, a 3-piece bathroom, laundry area, and lots of storage space. Steps away from St. Daniel School, parks, transit, and shopping. This move-in-ready home offers incredible value in one of Ottawas most central and connected neighbourhoods. 48 hour irrevocable on all offers. OFFER RECEIVED - PRESENTING Saturday, April 19th, 2025 at 2:00 pm EST. (id:19720)
Exp Realty
2092 Waba Road
Mississippi Mills, Ontario
This well appointed bungalow is situated on a sprawling 1 acre lot, backs onto woodlands and is completely private. 3+1 bedrooms, complete with attached 2 car garage. The main level of this home boasts an open concept eat in kitchen, living and dining area. Seamless access to the back yard deck, large windows and a cozy wood burning fireplace round out the space. Continue down the hall and you will find 3 good sized bedrooms and main floor bath. Downstairs is fully finished with extra large rec room featuring a propane fireplace, laundry room, basement bathroom and another bedroom. This is a fabulous country home and the perfect property for a growing family. (id:19720)
Right At Home Realty
2247 Miramichi Street
Ottawa, Ontario
Prime Location with Exceptional Accessibility Situated in Ottawas Parkway Park neighborhood. Freshly Painted, Move-In Ready Home with Income Potential offering a spacious layout ideal for investors or multi-generational living. This versatile home features four bedrooms, two full bathrooms, and two kitchens, providing ample space and flexibility. Main level feature three generously sized bedrooms, One full bathroom Fully equipped kitchen. Open concept living and dining areas with abundant natural light. Lower-Level Highlights, One spacious bedroom. One full bathroom, Second kitchen, perfect for an in-law suite or rental opportunity, Expansive great room. Expansive backyard, ideal for outdoor activities and gatherings-Ample parking space. Prime location: Close to Highway 417, Algonquin College, public transit, and College Square Shopping Centre. Approximately 10 minutes to downtown Ottawa. This property has a proven rental income, previously generating $4,000 per month. The layout allows for renting the upper and lower levels separately, maximizing income potential. Situated in Ottawas Parkway Park neighborhood offers unparalleled convenience, excellent public transit options, including multiple nearby bus routes. Proximity to Algonquin College makes this property ideal for students and staff. A short distance to College Square Shopping Centre and other local amenities ensures all your daily needs are met. Nearby parks and green spaces provide ample opportunities for outdoor activities. Approximately a 15-minute drive to downtown Ottawa, offering quick access to the city's core. Don't miss this exceptional opportunity to own a versatile property in a prime location. Contact us today to schedule a viewing! (id:19720)
Royal LePage Performance Realty
403 - 30 Charlevoix Street
Ottawa, Ontario
Welcome to this spacious 2-bedroom, 2-bathroom condo located in a highly desirable area, just steps from New Edinburgh and Beechwoods vibrant restaurants, Metro grocery store, coffee shops, and essential services. Freshly painted in 2025 and featuring gleaming hardwood floors throughout, this move-in ready unit offers a bright and inviting living space. The galley kitchen is equipped with ample cabinetry and counter space, along with a dishwasher, fridge, stove, and hood fan. A convenient adjacent laundry room includes a stacked washer and dryer. Enjoy the open-concept living and dining area with patio doors leading to a balcony with beautiful views of the Rideau River. The second bedroom includes a double closet and is located near the main bathroom. The primary bedroom offers a triple closet and a private 4-piece ensuite. Additional features include underground parking, a storage locker, and windows scheduled to be replaced this year by the condo corporation. Ideal for first-time buyers or investorsthis is a fantastic opportunity in a prime location. Don't miss outbook your private showing today! Parking (owned) is #13 on B Level, Locker is exclusive use in storage room #23 (id:19720)
RE/MAX Absolute Realty Inc.
6899 Edgar Brault Street
Ottawa, Ontario
STUNNING Home w/NO REAR NEIGHBOURS on a CUL-DE-SAC w/panoramic views of Orléans! This tastefully UPDATED residence offers a rare combination of privacy & modern luxury. Step inside to a grand foyer featuring a circular staircase & gleaming HARDWOOD flrs that flow seamlessly across BOTH levels! The main lvl is illuminated w/pot lighting showcases a series of beautifully designed spaces, including a formal living rm, an elegant dining rm, a spacious family rm anchored by a central gas fp! The heart of the home is the Exquisite Louis L'Artisan custom kitchen(10), w/high-end SST appl, a chimney-style rangehood, GRANITE counter-tops, stylish backsplash & centre island w/breakfast bar. The bright eat-in area is surrounded by windows, offering unparalleled vistas of Orléans w/direct access to the expansive glass-railed balcony/patio! A thoughtfully designed mudrm w/access to the 2 car garage & stylish powder rm complete the main flr. Upstairs, the serene primary retreat boasts vaulted ceilings, a picturesque window, walk-in closet, luxurious 4P ENSUITE(15) featuring HEATED FLRS, QUARTZ counters, a freestanding tub & oversized glass shower! Two additional generously sized bedrms offer ample closet space & a beautifully RENOVATED main bathroom(20) w/QUARTZ vanity, oversized shower & contemporary finishes, plus a convenient 2nd flr laundry rm w/built-in shelving. The WALK-OUT basement is a true extension of the home's living space, featuring a large recreation rm w/laminate flrs, a striking stone accent wall, a gas fireplace, additional room for office & 2Pbath! Outdoor living is equally impressive, w/a custom fiberglass deck w/a built-in gas fireplace, a spacious interlock patio w/hot tub hookup, a natural gas BBQ line & a welcoming interlock driveway(15) w/LED lighting accenting the front entrance! Roof (17) Furnace (21). Close to parks, schools, shopping, this remarkable home delivers the perfect lifestyle inside & out! No conveyance of offers prior to 7pm Tues April 22nd. (id:19720)
Royal LePage Performance Realty
1409 - 158 C Mcarthur Avenue
Ottawa, Ontario
Welcome to this bright and spacious 2 bedroom, 1 full bathroom condo offering a well designed layout perfect for urban living! This unit features an open concept living and dining area ideal for relaxing or entertaining. Enjoy access to premium building amenities including a newly renovated indoor swimming pool, fully equipped fitness center and secure underground parking. There is even an on site convenience store and hair salon! Located minutes from the highway, commuting is a breeze. Whether you are a first time buyer, downsizing or looking to enhance your investment portfolio, this condo offers unbeatable value and lifestyle in a prime location. (id:19720)
RE/MAX Hallmark Realty Group
3835 Old Highway 17
Clarence-Rockland, Ontario
Experience unparalleled luxury in this spectacular resort-style waterfront home, perfectly situated on a sprawling 1.89 acres. This meticulous 4+ bedroom, 4-bathroom residence offers a dream lifestyle with lavish upgrades & custom-built features throughout. The open-concept design is enhanced by vaulted ceilings, a sleek kitchen & a stunning living/dining area. The walkout basement offers a versatile space leading to your outdoor paradise. Enjoy seamless indoor-outdoor living in the covered patios, ideal for entertaining or relaxing while taking in breathtaking sunsets. Step outside to your private outdoor haven showcasing a cozy firepit, a gazebo with a unique tree centerpiece & a serene fish pond, a lavish inground pool with marine lights, & pool house complete with its own bathroom. This property boasts ample garage space, a stunning dock & an impressive 218ft break wall. Offering the epitome of luxury, enjoy a dream lifestyle with every possible amenity at your fingertips. (id:19720)
Exit Realty Matrix
298 Hoylake Crescent
Ottawa, Ontario
Feast your eyes on this impeccably maintained single-family home, radiating pride of ownership from every corner! Step inside this completely updated 3-bedroom home and be greeted by gleaming hardwood floors, and large windows that flood this home with an abundance of daylight. The heart of the home is the large living room, bathed in natural light from a picturesque window, creating a warm and inviting atmosphere. The updated kitchen features plenty of new solid wood cabinetry, a convenient new island with a butcher block countertop and space for stools, stylish pot lights, and direct access to your private backyard oasis. Retreat to the master bedroom, complete with direct access to a tastefully updated 3-piece cheater bathroom. Two additional generously sized bedrooms provide ample space for a family or guests. The lower level extends your living space with an oversized family room featuring charming exposed beams, high ceilings, and a gas fireplace, perfect for movie nights or entertaining. A renovated 2-piece bathroom, a sunny laundry room that can easily double as additional workspace, and plenty of storage complete this level. Situated on a quiet street, this move-in-ready gem offers a beautifully landscaped yard that sets the stage for outdoor living. The charming gazebo and spacious shed with an overhang, ideal for gatherings and barbecues, add to the allure. Centrally located between Innes and St Joseph. Close to major amenities, highly rated elementary schools, LRT and shopping. Don't miss the opportunity to own this exceptional property! (id:19720)
Royal LePage Performance Realty
2006 - 242 Rideau Street
Ottawa, Ontario
This spacious condo in the heart of Ottawa is close to everything you need and want, including a new Metro grocery store right across the street, restaurants, shopping, easy transit, beautiful parks and University of Ottawa campus. Hardwood floors are featured in the living room/dining room and warm & neutral carpet underfoot in the bedroom. In the open concept kitchen, find granite counters and stainless steel appliances. In-suite laundry is tucked into it's own room with the bonus of lots of extra storage/storage shelves. Underground parking and a storage lockers are included and are conveniently located close together. Also included are the great building amenities - heated salt water pool, saunas, exercise room, party room, board room and landscaped terrace for summer BBQing. Available May 1. Tenant pays: hydro, cable/phone/internet, tenant insurance. (id:19720)
Royal LePage Team Realty
124 Grenville Way
Merrickville-Wolford, Ontario
50,000 sq ft manufacturing plant/warehouse: an amazing multi-use building on 4.25 acres. Solid concrete floors throughout with multiple exterior access points. 16 ft clear ceiling height with lighting throughout. Excellent electrical distribution throughout building. Propane radiant tube heating throughout. 42,000 sq ft of warehouse space and 8,000 sq ft of office space (2 stories) with washrooms, kitchen facilities and reception area. SO many opportunities within 1 building. More than adequate parking (large paved lot spanning the front of the building. Access to building off of of Broadway St and side/back access from Grenville Way. Property includes an adorable little stone house; a great rental for a local business. Great location: access to truck routes & proximity to a future rail spur. M1 zoning. Was a former manufacturing facility. Building could be easily be divided into 5 distinct spaces. Listing assumes a clean environmental. (Currently in process). Potential to sever 2 lots (buyer to do due diligence to do their own research). (id:19720)
Real Broker Ontario Ltd.
3172 8th Line Road
Ottawa, Ontario
Experience the best of country living with this stunning 3.78-acre property, nestled in the charming community of Metcalfe. This beautifully updated 3-bed, 3-bath home blends timeless character with modern comfort, offering a perfect escape for families, hobbyists, or entrepreneurs seeking space to grow. Step inside to discover a thoughtfully renovated interior, beginning with the chefs kitchen (2021), where stainless steel appliances, quartz countertops, a farmhouse sink, and quality cabinetry create a warm and inviting hub for family meals and entertaining. The adjacent dining room showcases an original tin ceiling, an elegant nod to the homes heritage. The spacious family room impresses with soaring ceilings and an open loft above, currently used as a gym. A large living room, full bathroom, and convenient laundry room complete the main level, offering both comfort and functionality. Upstairs, the serene primary suite is your private retreat, featuring a walk-in closet and a luxurious ensuite with modern finishes. Two additional bedrooms offer flexibility for guests, kids, or home office needs. Step outside and soak in the peaceful surroundings. A screened-in porch provides the perfect spot to enjoy quiet mornings, while the interlock patio with a hot tub (2021) invites you to unwind under the stars. The expansive yard offers endless potential for gardening, recreation, or simply enjoying nature. A standout feature of this property is the large garage, accessible via its own separate laneway, an incredible opportunity for a home-based business, workshop, or additional storage. Whether you're a contractor, artist, or simply in need of extra space, this versatile building adds exceptional value and flexibility. Located just minutes from local amenities and a short drive to the city, this one-of-a-kind property offers the tranquility of rural living with the convenience of nearby services. Don't miss your chance to own a piece of countryside paradise! (id:19720)
Exit Realty Matrix



