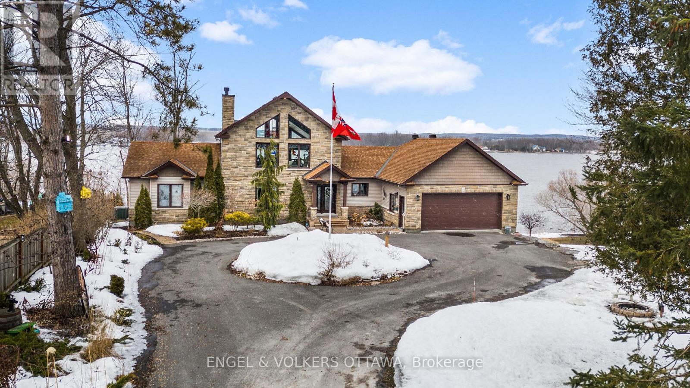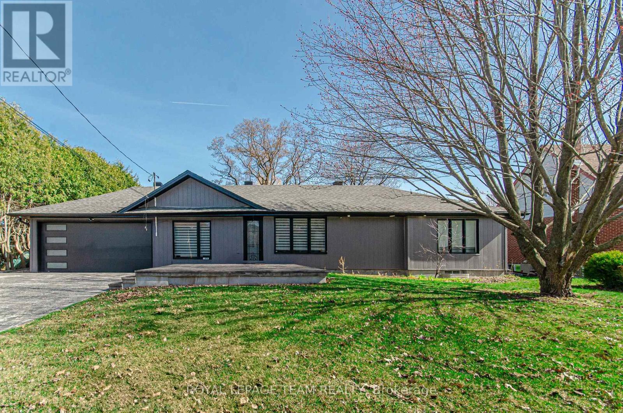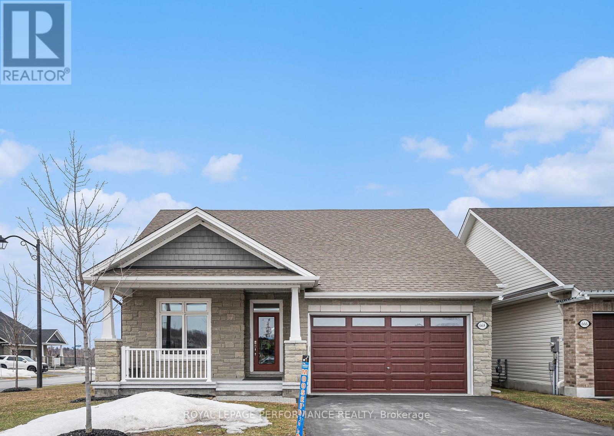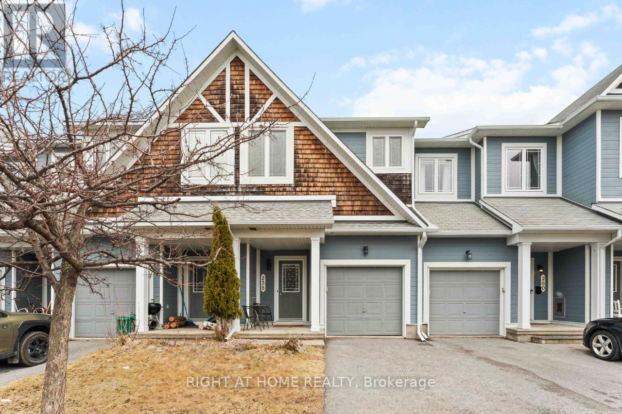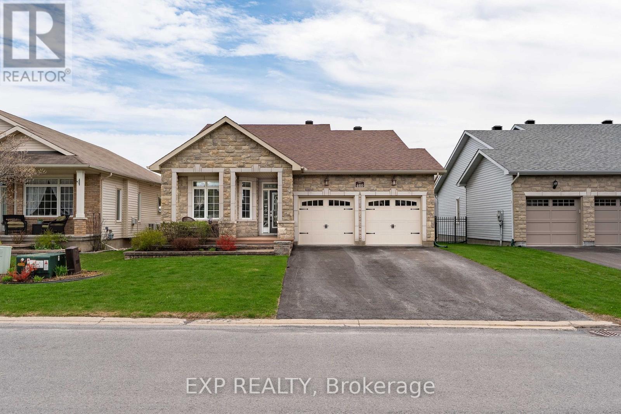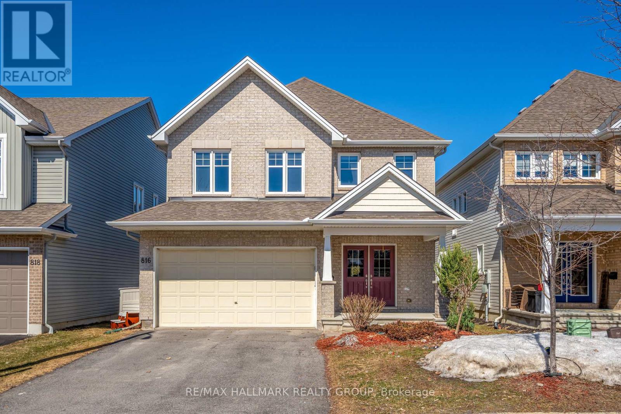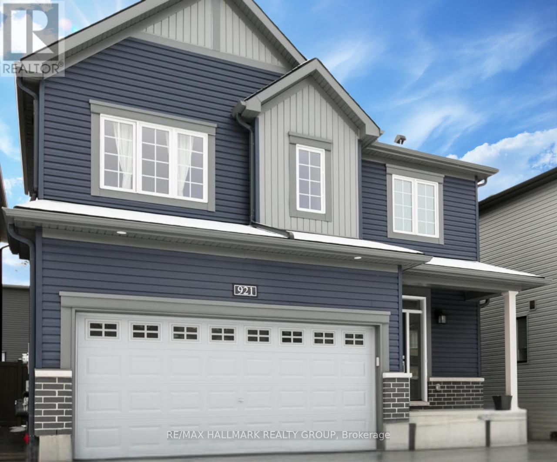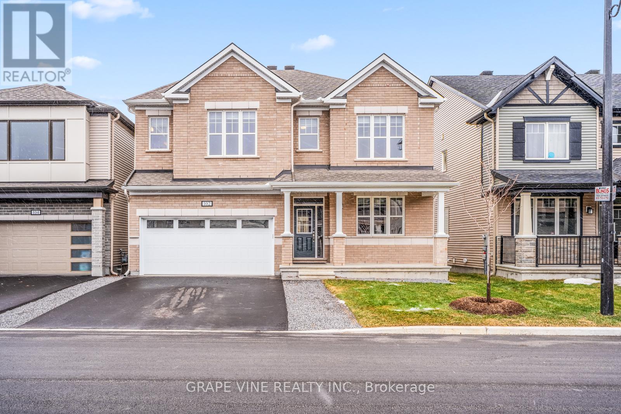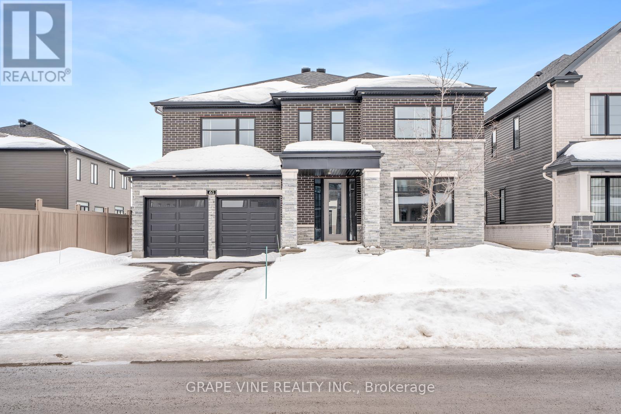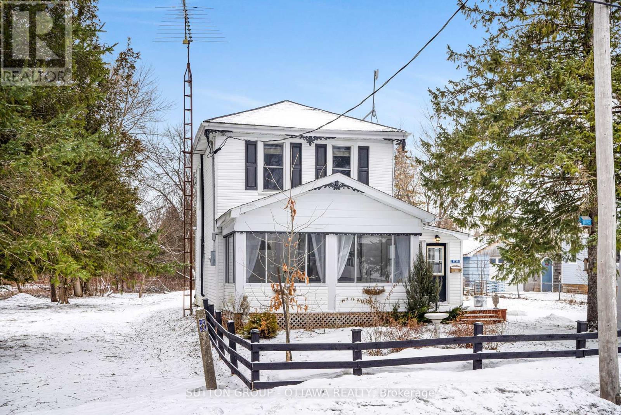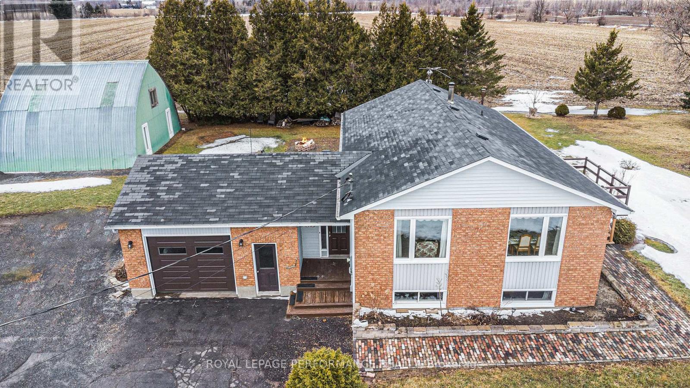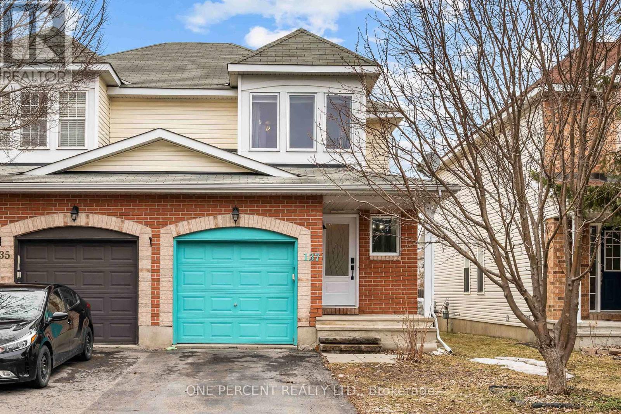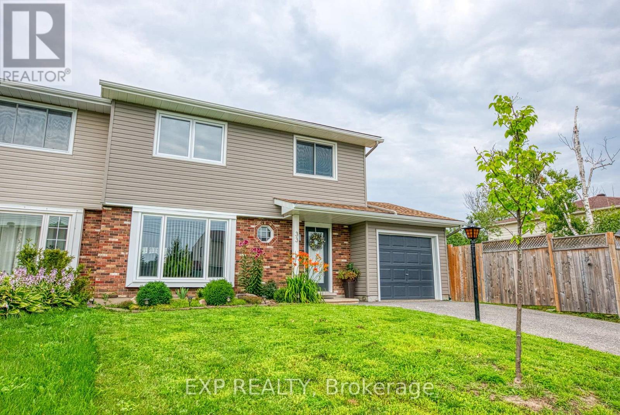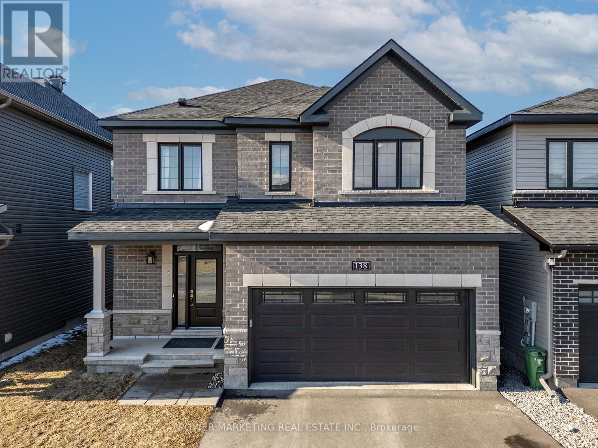Ottawa Listings
214 Cityview Crescent
Ottawa, Ontario
Welcome to this sophisticated executive townhome, ideally located in a vibrant and desirable neighborhood, where you can enjoy the convenience of being just moments away from shopping, schools, and the scenic beauty of Petrie Island. Commuting is a breeze with easy access to Highway 174, park-and-ride transport options, and the new LRT station. Inside, you'll find gleaming hardwood floors and elegant ceramic tiles throughout. The sun-filled main level boasts a well-designed, spacious layout, ideal for both daily living and entertaining. A separate formal dining room and a generously sized living room provide the perfect setting for hosting guests. Step outside to the backyard, where a maintenance-free interlock patio offers a private oasis for relaxation. The stunning curved staircase leads you to the second floor, where the expansive primary bedroom awaits, complete with a vaulted ceiling, a full ensuite bath, and a walk-in closet. Two additional well-sized bedrooms share a large linen closet for added convenience. The lower level of this home features a beautiful family room with a cozy gas fireplace, perfect for creating your ideal home theater experience. This exquisite home combines luxury, comfort, and convenience in a spectacular neighborhood. Don't miss the opportunity to make it yours! OPEN HOUSE Sunday 2 to 4PM (id:19720)
Royal LePage Team Realty
302 - 191 Parkdale Avenue
Ottawa, Ontario
Bargain Priced 2 bdrm CORNER apt with northerly views of Gatineau Hills. Spacious rooms, large balcony with 2 doors, upgraded flooring, galley kitchen, diningrm and 1 car underground parking. Prime location close to Tunney's pasture, Wellington Village and Westboro, O train and Ottawa River Waterfront. Presently rented. Please allow tenant notice for all viewings. (id:19720)
Coldwell Banker Sarazen Realty
127 Bristol Crescent
North Grenville, Ontario
Welcome to this 2024 Urbandale Galileo build. This 3 bedroom townhouse offers luxury finishes throughout. Quartz countertops throughout the kitchen and bathrooms, hardwood floors along the main and on the stairs. Convenient coffee nook to start your mornings as the sun fills the kitchen through the floor to ceiling windows. Upstairs offers generous sized bedrooms, upgraded glass sliding shower in the main bath, convenient second floor laundry with an oversized linen closet. The Primary bedroom offers a walk-in closet and a 4-pc ensuite with an upgraded oversized standing shower and a soaker tub. You have 2 additional generously sized bedroom with an upgraded glass shower in the main bath and a finished rec space in the basement with tons of storage. Located with off the highway and walking distance to all new shops, amenities and restaurants. 1 year Free internet. Deposit: 5600 (id:19720)
Keller Williams Integrity Realty
672 Bruxelles Street
Russell, Ontario
Welcome to this exquisite home in a highly desirable neighborhood, just moments from all amenities! The main floor is a dream, featuring a breathtaking sitting room with soaring 17ft ceilings, bathed in natural light. The charming dining room sets the stage for memorable gatherings, while the kitchen impresses with a sit-at island, pantry, and ample cabinetry. The cozy living room is the perfect retreat, complete with a fireplace and patio doors leading to the backyard. A convenient main floor laundry adds to the home's functionality. Upstairs, you'll find three generously sized bedrooms and two full bathrooms, including a luxurious primary suite with a spacious walk-in closet and a relaxing 5-piece ensuite. The fully finished lower level offers even more living space, ideal for a family room, home theater, or play area, and includes an additional bathroom for added convenience. Step outside to your fully fenced backyard, a private oasis featuring a beautiful gazebo, perfect for entertaining or relaxing. This home is a must-see for those seeking style, space, and convenience! (id:19720)
Exit Realty Matrix
2613 Trans Canada Highway
Ottawa, Ontario
Located just 20 minutes from downtown Ottawa and 5 minutes from Trim LRT, 2613 Trans Canada Highway offers a unique blend of privacy, comfort, and stunning riverfront views. Set on a 100' x 417' lot, this thoughtfully designed home is accessed by a long tree-lined laneway, setting it back from the road for a quiet and secluded feel. Inside, vaulted ceilings and floor-to-ceiling windows bring in natural light and highlight the sweeping views of the Ottawa River. Warm wood flooring, an exposed wood ceiling, and a striking wood-burning stone fireplace create a welcoming and refined atmosphere. The home features 3 bedrooms, 3 bathrooms, and a loft overlooking the main living area, perfect for an office, reading nook, or additional lounge space. The main floor includes a spacious primary bedroom with a gas fireplace, a private balcony, and a luxurious 6-piece ensuite, offering a serene retreat with breathtaking views. The first floor also features a wrap-around deck, providing a perfect spot for outdoor relaxation. The chef's kitchen is a highlight, featuring a large island, built-in appliances, and an oversized fridge, ideal for both everyday cooking and entertaining. The fully finished lower level is an entertainer's dream, featuring a custom bar, pool table, dedicated movie room, and an additional bedroom. Step through the patio doors leading to a flagstone patio, offering a spot to relax while overlooking the river. In addition to the main double-car garage, the attached basement garage offers a workbench, space for the included John Deere X380 lawn tractor, and room for storing yard and boat equipment. The sale also includes a 50' dock, a boat lift with a canopy, and a Glastron GX185 boat. Outside, the large lot provides ample space for outdoor living. A rare opportunity to own a home where thoughtful design, modern amenities, and natural beauty come together. Contact us today to schedule a private viewing. (id:19720)
Engel & Volkers Ottawa
1373 Normandy Crescent
Ottawa, Ontario
Step into this fully renovated bungalow which is situated on nearly half an acre in Ottawa sought after neighbourhood of Carleton Heights. This 3 bedroom and 3 bathroom home has every detail thoughtfully updated, offering a seamless move-in experience.The exterior boasts a stamped concrete driveway and steps, fresh soil and sod, a new garage door, front door, windows, siding, and modern exterior finishes. The open-concept layout seamlessly connects the family room, dining area, and brand-new kitchen, complete with granite countertops and luxury appliances. An additional living room provides stunning backyard views, direct access to the expansive yard, and convenient inside entry from the two-car garage.The principal suite is a true retreat, featuring a spa-inspired ensuite. The fully finished lower level offers incredible versatility, with a full bathroom, laundry room, and two spacious recreation rooms to suit your needs.Nestled on a quiet street within a close-knit community, this stunning home offers privacy, space, and modern luxury. (id:19720)
Royal LePage Team Realty
668 Baie Des Castors Street
Ottawa, Ontario
This exquisite three-bedroom, three-bathroom bungalow is situated on a corner lot with a fully fenced yard in the family-friendly community of Cardinal Creek. Inside, the open-concept layout showcases elegant hardwood flooring throughout the main level, complemented by expansive windows that bathe the interior in natural light. The living room, with its cathedral ceilings and inviting gas fireplace, serves as a perfect retreat for relaxation. The impressive chef-inspired kitchen is outfitted with high-end stainless steel appliances, luxurious granite countertops, and a spacious island featuring a breakfast bar. The hardwood flooring continues into the bedrooms, with the primary suite boasting a walk-in closet and a lavish four-piece ensuite complete with a soaking tub and oversized shower. The main floor also includes an additional bedroom, a three-piece bathroom, and a practical laundry/mudroom with access to the double car garage. The finished lower level offers a generous space ideal for family movie nights, also featuring another gas fireplace. This level encompasses a third bedroom, a four-piece bathroom, and ample storage solutions to meet all your needs. Conveniently located near the Trim Park & Ride, a forthcoming LRT station, Petrie Island, and a variety of restaurants, schools, and shops, this home combines comfort with accessibility. (id:19720)
Royal LePage Performance Realty
258 Catamount Court
Ottawa, Ontario
Meticulously maintained 3-bedroom, 3-bathroom townhouse with a WALKOUT BASEMENT and NO REAR NEIGHBOURS, nestled on a quiet cul-de-sac in the popular Emerald Meadows community. Backing onto walking trails, this home offers breathtaking views of the pond and parkland, ensuring both privacy and tranquility. Inside, this bright and inviting home features hardwood flooring throughout the main and upper levels. The open-concept layout boasts a gourmet kitchen with SS appliances, a spacious dining area, and a sun-filled living room. Step out onto the balcony off the dining area to enjoy stunning pond views. The upper level features spacious primary bedroom with picturesque backyard views, a walk-in closet, and a private en-suite. Two additional generously sized bedrooms and a well-appointed main bath complete the level. The finished walkout basement offers a versatile family room with sliding patio doors leading private backyard. This home is a true pride of ownership with numerous updates, including new windows (2023), roof (2022), owned hot water tank (2018), and A/C (2018). Move-in ready and waiting for you to call it home! (id:19720)
Right At Home Realty
577 Shoreway Drive
Ottawa, Ontario
Custom-built by Picasso Homes, this stunning sanctuary offers approx. 5,000 sq. ft. AG & 1,600 sq. ft. BG & blends elegance w/ functionality for a luxurious feel. Nestled on a private, treed lot, this masterpiece boasts 10ft ceilings on the main lvl, 9ft on 2nd & LL, w/ soaring 2-storey ceilings in the great rm & foyer for a grand entrance. A gourmet kitchen Custom by Laurysen w/ soft-close cabinetry, sparkling quartz counters, Silestone extended island, top-tier SMEG 48 gas range, pot filler, hidden hood fan & custom open shelving. Separate Serving Kitchen area feat. checkered flooring, add'l cabinetry and open wood shelving for ample storage. Great rm incl. Napoleon gas fireplace, 2-storey paneling & custom shelving for an elevated entertaining experience. Main lvl also incl. a formal dining rm, office/den w/ French doors, mudroom w/ custom built-ins, 2-pc & versatile in-law suite w/ WIC & 3-pc ensuite feat. sparkling rose gold fixtures. 2nd lvl offers a luxurious primary suite w/ private balcony, U-shaped WIC & luxe5pc ensuite feat. freestanding soaker tub, glass-enclosed shower, dual vanities & designer tile. 2 addl beds each have WICs & private ensuite/access to the main bath. A loft/flex space offers potential for a 4th bed or other customizations. Fully finished,LL boasts a direct separate entrance, expansive rec rm w/ Napoleon fireplace, wet bar w/ custom cabinets, theatre rm, 3pc bath, storage/utility & two beds that can easily be converted to an add'l office or Yoga/fitness studio. Exterior highlights incl. Permacon brick/stone& stucco finish for beautiful curb appeal, lanai off the kitchen patio doors & a 3-car garage w/ rough-in (wire only) for EV & inside access. Embrace luxury community living with swimming pool across the street & serene lake/waterfront views. Tarion Warranty. Annual fee ($350) for Lakewood Trails Association. Located in the Lakewood Trails, a quiet community in Greely w/ easy access to amenities that surrounds Sanctuary on Shoreway. (id:19720)
Coldwell Banker First Ottawa Realty
2018 Cherington Crescent
Ottawa, Ontario
Welcome to 2018 Cherington, a beautiful 4-bedroom, 4-bathroom single-family home nestled on a quiet, family-friendly street in the desirable Avalon community. From the moment you arrive, the curb appeal stands out with an elegant interlock walkway & driveway, leading to a charming front veranda. Step inside to a grand foyer and be greeted by 9-ft ceilings, rich hardwood flooring, crown moulding, and an abundance of natural light that flows throughout the main level.The formal living and dining rooms are perfect for entertaining, while the cozy family room with gas fireplace creates a warm and inviting space for everyday living. The chef-inspired kitchen features soft closing cabinets, quartz countertops, newer stove and dishwasher, stainless steel appliances, a large centre island and a spacious eating area with views of the backyard. Convenient main floor laundry, a powder room, and inside access to the double car garage add everyday functionality. Upstairs, you will find four generously sized bedrooms, including a luxurious primary retreat with double-door entry, a walk-in closet, and a 5-piece ensuite complete with soaker tub, double vanities, and glass shower. A second bedroom with its own ensuite makes an ideal guest suite, while the remaining bedrooms are equally spacious and share a full bathroom.The lower level offers endless potential for a rec room, gym, or home office. The backyard is a private oasis, featuring a heated saltwater pool, multiple sitting areas, a gazebo, and no rear neighbours perfect for summer gatherings or quiet relaxation. Ideally located just steps to Portobello Park and within walking distance to great schools, shopping, transit, and scenic walking trails. Flexible possession. (id:19720)
Royal LePage Performance Realty
129 Desmond Trudeau Drive
Arnprior, Ontario
Welcome to this beautifully designed bungalow End-unit in a premium location! The charming covered front porch with a sitting area welcomes you to relax. Inside, quartz tile and hardwood floors flow seamlessly through the sun-filled, open-concept main floor. At the heart of the home is the stylish kitchen, thoughtfully designed with thick granite countertops, a crisp tile backsplash, and sleek stainless-steel appliances. The impressive 7-foot granite island, complete with a breakfast bar, offers the perfect space for casual dining, meal prep, or entertaining. The dining area, bathed in natural light from a large side window, provides a bright and inviting space for gatherings.The comfortable living room, warmed by a gas fireplace, creates a cozy ambiance and charm for both the dining and living areas. A patio door opens to the backyard, where a rear deck with a remote-controlled awning offers the ideal spot for outdoor relaxation.The spacious primary suite features both a walk-in closet and a second closet for ample storage. Its luxurious 4-piece ensuite includes dual sinks and a walk-in shower. A second bedroom on the main floor adds flexibility for guests, family, or a home office, while a beautifully appointed 4-piece family bathroom adds additional convenience. The main floor laundry/mudroom, with inside access to the garage, enhances everyday functionality.The lower level extends your living space with a builder-finished basement, complete with a large family/rec room, a third bedroom, and a 4-piece bathroom, along with tons of storage space.This impeccably maintained home offers exceptional living, inside and out. Whether you're relaxing on the deck, enjoying the bright interior, or taking advantage of the versatile basement, this home truly checks every box. Don't miss your chance to make it yours! (id:19720)
Innovation Realty Ltd.
D - 39 Stonehaven Drive
Ottawa, Ontario
Large 2-bed 2-bath second floor unit available in Kanata's beautiful Bridlewood! Only steps from transit, shopping, recreation, and other essential amenities at the Bridlewood Plaza. Unit updates include flooring, ensuite and fireplace. Other features include a 4pc main bath, ensuite, eat-in style kitchen with separate dining area, large balcony, in-unit laundry, and private garage parking with 2 outdoor spaces plus ample visitor parking. Your balcony looks out over the treed pathways, leading to the outdoor, inground pool. Don't miss this opportunity - book your visit today! (id:19720)
Chartier Property Group Inc.
20 Elmer West Street
Mississippi Mills, Ontario
Nestled in the charming historic town of Almonte, this stunning end-unit bungalow on a corner lot is just one block from the Mississippi River, an opportunity you wont want to miss! This home features upgrades from the time of purchase, along with thoughtful improvements since. A spacious covered front porch welcomes you into the foyer with garage access and a versatile bedroom/den overlooking the front yard. The open-concept kitchen and living area features granite countertops, stainless steel appliances, a walk-in pantry, and more. The living room, located at the back of the home, is filled with natural light from large windows. The spacious primary bedroom offers a walk-in closet and ensuite bath with a walk-in glass shower, and best of all- a picturesque view of the river!! The lower level includes a recreation room, a cozy bedroom, and a partially finished room perfect for an office or workout space. A roughed-in and framed bathroom with electrical is ready for your finishing touches, along with a large utility/storage area. Located in the heart of Almonte, this home is close to all amenities, while offering the tranquility of riverfront living. Enjoy access to a community dock to take in stunning sunsets or paddle down the Mississippi. Don't miss out on this exceptional property! (id:19720)
RE/MAX Affiliates Realty Ltd.
859 Martello Drive
Ottawa, Ontario
Welcome to this stunning 4+2 bedroom, 5-bathroom home offering over 4,000 sq.ft of living space and the perfect blend of sophistication, space, and comfort, designed for both grand entertaining and everyday living. The gracious floor plan offers well-scaled principal rooms, with the adjoining living and dining areas showcasing pillar accents, crown molding, and timeless charm. At the heart of the home, the chef's kitchen features a centre island, abundant cabinetry, generous counter space, and a sunlit breakfast nook overlooking the tranquil backyard. The family room is a showstopper, featuring soaring ceilings, striking palladium windows, and a cozy gas fireplace. Upstairs, the luxurious primary suite boasts a sitting area, walk-in closet, and a 5 piece ensuite. Three generous secondary bedrooms, including one with a private ensuite, plus an additional full bathroom, complete the upper level. The finished basement extends the living space, offering a large rec room, two additional bedrooms, and a 4-piece bathroom, ideal for guests, multi-generational living, or a private retreat. Step outside to your backyard oasis, where a gazebo, patio, shed, and lush garden beds create the perfect setting for outdoor enjoyment. Located just steps from transit, top-rated schools, Portobello Park, and Francois Dupuis rec complex, this home is a true gem in a sought-after neighbourhood! (id:19720)
RE/MAX Absolute Walker Realty
460 Jasper Crescent
Clarence-Rockland, Ontario
Welcome to this beautiful 2-bedroom, 2-bathroom bungalow in Clarence-Rockland. As you step inside, you'll be greeted by a bright and spacious living area, featuring a stunning gas stone fireplace that adds warmth and charm. The main floor is enhanced by soaring cathedral ceilings, creating an open, airy feel throughout the space. The dedicated dining area flows effortlessly into the kitchen, which boasts elegant birch cabinets with intricate moldings, ample storage, and stainless steel appliances. A cozy eating area with access to the rear yard makes it easy to enjoy al fresco dining.The spacious primary bedroom includes a walk-in closet and a private 3-piece ensuite for your comfort. An additional well-sized bedroom is ideal for guests or a home office, with a nearby 4-piece bathroom. An oak staircase leads to the unfinished basement with rough-in for a third full bathroom, providing endless possibilities for customization and additional living space. Outside, you'll find a deck and a fully fenced yard, along with a convenient storage shed for all your outdoor needs.The double gas-heated garage is a standout feature, offering insulated garage doors, hot and cold water access, and a floor drain. It's perfect for cleaning up or working on your car. This home is located in a quiet neighborhood with easy access to amenities and is move-in ready! (id:19720)
Exp Realty
845 Snap Hook Crescent
Ottawa, Ontario
Welcome to this exceptional 2-storey residence, perfectly situated in the thriving community of Half Moon Bay, within the rapidly growing suburb of Barrhaven. This beautiful home is just a short distance from top-rated schools, the Minto Recreation Complex, shopping centers, public transit, Costco, and offers quick access to Highway 416. Key Features: Location: Nestled in a family-friendly neighborhood with easy access to essential amenities. Home Details: 4 Bedrooms: Spacious accommodations with plenty of natural light. 4 Bathrooms: Including an lovely primary bedroom ensuite with a soak tub and separate shower. (technically 3.5 baths). Walk-in Closet: Ample storage space in the primary bedroom. 2nd Floor Laundry: Conveniently located for easy household management. Hardwood Flooring: Throughout the main and upper levels, providing a sleek and modern aesthetic. Kitchen: Equipped kitchen w/Stainless appliances & Granite Counters perfect for culinary enthusiasts. Finished Basement w/Laminate Flooring: Durable and stylish. Additional Full Bathroom Ideal for guests or family members. Garage: 2-car garage for ample vehicle storage. Exterior: Beautifully designed with a focus on curb appeal. This home offers the perfect blend of modern living, convenience, and community charm, making it an ideal choice for families seeking a vibrant and connected lifestyle in Barrhaven! (id:19720)
Real Broker Ontario Ltd.
1684 Trizisky Street
North Dundas, Ontario
Stunning Multi-Generational Home on 1-Acre Corner Lot! This exceptional multi-generational home, situated on a 1-acre corner lot, offers privacy and ample space for your family. Featuring an oversized driveway with plenty of parking and a grand garage with large windows, the property also boasts two separate dwellings, each with private front-door access. In-Law Suite: The in-law suite offers an open-concept living area with a custom kitchen featuring quartz countertops and 6 inch hardwood plank flooring. A loft area is perfect for a bedroom, office, or man-cave. The suite includes a luxurious full bath with a custom shower enclosure and a private covered porch with cement board decking. Main House: The main house showcases custom tile work in the foyer and opens into the heart of the home, where custom millwork, stunning beamwork and 6 inch hardwood plank flooring create a warm atmosphere. The kitchen is equipped with custom cabinetry, high-end appliances, and a large island. The living area includes a stone fireplace and vaulted ceilings. The primary suite offers a walk-in closet and a spa-like ensuite with a custom shower, standalone tub, and double sink vanity with quartz countertops. The guest bedroom has an ensuite bath and walk-in closet. Additional Features: Large covered back porch and two front porches for outdoor living. Access from the garage and main home, to the massive unfinished basement with oversized windows offers lots of potential. Separate utility room and water treatment systems and Generac system. Fully landscaped with 20 trees and loads of perennials. This home blends comfort, style, and practicality, offering ideal space for family, guests, and multi-generational living. Custom finishes and a spacious layout make this property the perfect choice. (id:19720)
Coldwell Banker First Ottawa Realty
1773 Diamondview Road
Ottawa, Ontario
Equestrian facility just minutes from Wesley Clover Parks! This 47.7-acre property features a beautifully maintained 5-bedroom century home with an updated kitchen, spacious dining and living areas with exposed beams, 2 full baths, and new flooring throughout. Ideal for horse enthusiasts or business-minded equestrians, the property includes 11 paddocks, 2 barns, a Coverall, a sand ring, a round pen, and scenic hacking trailsperfect for boarding, training, or expansion. Conveniently located 1 km from Hwy 417 and just 10 minutes from Kanata and Stittsville, with exciting future development potential. A rare opportunity to own a prime equestrian estate in a sought-after location! (id:19720)
RE/MAX Delta Realty
251 Des Violettes Street
Clarence-Rockland, Ontario
Welcome to 251 Des Violettes - A Warm & Inviting Bungalow in Hammond. From the moment you arrive, you'll feel the warmth and charm of this meticulously maintained 3+2 bedroom bungalow. Located on a spacious and beautifully landscaped lot in the peaceful community of Hammond, this home is a true gem where pride of ownership shines through. Step onto the elegant interlock front, complete with graceful area steps leading to the inviting front porch, a perfect spot to enjoy your morning coffee. Inside, the bright open-concept kitchen overlooks the dining area and backyard, creating a seamless flow for entertaining. The cozy living room, with its gas fireplace, is the perfect place to unwind and relax. The main level features three spacious bedrooms (one currently used as a home office), including a large primary suite with a luxurious ensuite and a generous walk-in closet. Downstairs, the partially finished basement extends your living space with two additional bedrooms, another cozy fireplace, a full bathroom with a shower, a spacious rec room, a bar area, and a dedicated storage area, ideal for guests, a home gym, or a hobby space. All you have to do is finish a portion of the ceiling. Step outside to your private backyard retreat, where a large 20x20 deck with a gazebo offers the perfect setting for summer BBQs & stunning sunsets. Enjoy the hot tub with an interlock landing, a year-round oasis for relaxation. For those in need of extra space, this property also includes a 12x24 insulated and gas-heated shed, complete with a Kohler 20KW electric standby generator to ensure peace of mind. This warm and welcoming home is the perfect blend of comfort, style, and modern conveniences. Don't miss the opportunity to make 251 Des Violettes your forever home! (id:19720)
Keller Williams Integrity Realty
206 Deerwood Drive
Ottawa, Ontario
Known for its family friendliness, Deerwood Estates is a country neighbourhood with quick direct access to many desirable locations such as 15 mins to Arnprior, Almonte or Kanata. Here in the Deerwood subdivision, 2.4 private acres with lovely spacious walkout bungalow, attached 2-car garage and, detached 3-car garage-workshop. You'll be pleased with all the extra spaces the 3+2 bed, 3.5 bath home offers your growing family, extended family and in-laws. Exterior of home is attractive Cambrian Fusion Stone and quality CanExel siding. Impressive wide interlock walkway leads up to front entrance. This home has many welcoming features, such as light-filled oversized foyer with wall of closets. Flooring is cherry Jatoba hardwood, ceramic tile and laminate. Spacious living room sparkles with sun shining thru all the windows. Kitchen wrapped warmly in solid cherry wood cabinetry and has full wall of cupboards, lots of room for prep and storage. Open to kitchen is the dining room with patio doors extending living outside on the big deck with BBQ hookup. The primary suite overlooks peaceful backyard; the windows have built-in honey comb blinds. Primary suite's walk-in closet is fabulous organizer and the 4-pc ensuite has separate shower plus deep soaker tub. Two more comfortable bedrooms, each one has walk-in closet with organizer. Main floor powder room and great laundry centre with sink and cupboards. Lower level walkout family room; den/office, two more comfortable bedrooms, 3-pc bathroom and, oversized big storage room. Detached 3-car garage is insulated, has hydro and overhead propane heater (rough-in exists for in-floor radiant heat); this garage also has double front doors and another large garage door at the back. Two paved driveway, each with its own entrance. Curbside garbage pickup, mail delivery and on school bus route. Just 15 mins to Pakenham ski hill and golf course or, 15 mins to Arnprior's boat launch on the Ottawa River. (id:19720)
Coldwell Banker First Ottawa Realty
56 Goldora
Ottawa, Ontario
Your own resort! Tweedsmuir on the Park is an enclave in the heart of Kanata Lakes offering adult lifestyle living & luxury. Belong to this community & you have access to clubhouse, inground pool, racquet courts(house is NOT in hearing distance!), winding trails & beautiful gardens plus all of your snow removal & lawn care! One of a kind opportunity to retire into your dream lifestyle! This home is the Balmoral model which offers over 1500 sq ft of living space on the main level.This 2 bedroom, 3 bathroom bungalow is situated not only in the most coveted adult-lifestyle community in Ottawa, but it is in the perfect spot.Views of greenery and nature from every window. Oversized driveway, with 2 car garage and interlock walkway. Step into the spacious foyer & right away you will feel how absolutely lovely this home is! Off the foyer is a den/bdrm with French doors.Open concept living room, dining room & office area with hardwood flooring & natural gas fireplace.Sliding glass doors have been put in to maximize view of backyard & the forest beyond.A renovated kitchen offers granite counters, pot lighting & newer appliances. Lots of storage & counter space! The primary bedroom has hardwood flooring, spacious walk-in closet & a large 5 piece ensuite.Crown molding through every bit of this home, even the closet! A full bath & good sized laundry room with storage & inside entry to garage complete the upper level.The finished lower level has high ceilings, a large family room with high-grade laminate & electric fireplace (the perfect spot for a media room, games room or to let the grandchildren run wild),a large 3rd bedroom & 2 piece bath. AN A+ LOCATION!! Just 4 steps down to your flat, private backyard with no one looking down at you. Easy access for your puppy & to your bbq.Plus a gazebo! This is easily one of if not THE best location in the entire resort development! Visitor parking & greenspace at the front. Windows & patio door 2021! HWT 2019, roof 2015, furnace 2013. (id:19720)
Innovation Realty Ltd.
816 Slattery's Field Street
Ottawa, Ontario
Welcome to 816 Slattery's Field Street situated in beautiful family/nature oriented Findlay Creek - steps to parks, schools, recreation/shopping, nature paths & future LRT Station(s). This stunning 4 bedroom, 3 1/2 bathroom home features many exquisite upgrades which include a dream kitchen (over $100,000 in builder upgrades) with an oversized granite island, an abundance of cherry/walnut cupboards and counter space, high-end Stainless Steel appliances, mosaic backsplash and a separate eating area - all open to the living/dining room which is perfect for entertaining! Gleaming hardwood throughout main level. Large separate office/den off dining room! The 2nd Level features a large Primary Bedroom with spacious walk-in closet and a 5 piece luxurious ensuite bath which features a separate tub and shower. The second level also boasts another 4 piece full bathroom and separate laundry room. Professionally finished basement includes large family room, plenty of storage and a fitness/exercise room! Detailed floor plans are included in the photos. (id:19720)
RE/MAX Hallmark Realty Group
188 Seabert Drive
Arnprior, Ontario
Brand-new, never-lived-in 2 bed, 2 bath bungalow townhome in one of Arnprior's newest communities. Built by Neilcorp, this home features an open-concept layout with tile and carpet flooring, laminate countertops, and brand new stainless steel appliances. The primary bedroom includes a walk-in closet and full ensuite bath. Enjoy convenient main-floor laundry, inside access to a single-car garage, and an unfinished basement for added storage or workspace. Located just 40 minutes from Ottawa with easy access to parks, trails, shopping, and restaurants. Available now for rent. **Blinds will be installed** (id:19720)
RE/MAX Hallmark Realty Group
2151 Avebury Drive
Ottawa, Ontario
PREPARE TO FALL IN LOVE with this meticulously maintained, CARPET-FREE HOME, situated on a prestigious 40 ft PIE SHAPED lot with over $200K in recent upgrades! The main floor features a dedicated living room, a formal dining area, and a spacious kitchen with ample cabinetry and high-end appliances. Upstairs, you'll find a massive primary bedroom with a luxurious 4-piece ensuite, along with three generously sized bedrooms, a 3-piece washroom, and the convenience of a dedicated laundry room. The finished basement offers even more living space, including a full bedroom, a full washroom, and a comfortable living area. Step into the expansive backyard, where you can enjoy an SEMI-INGROUND POOL (2023) with DECK & PATIO, perfect for summer relaxation. The backyard is beautifully finished with interlocking stone, ensuring a hassle-free, zero-maintenance experience. Plus, the extended driveway provides additional parking for your convenience. Notable upgrades include a new kitchen (2024), hardwood stairs (2024), pool (2024), interlocked backyard (2024), and finished basement (2024). Additional updates: roof (2019), hot tub (2019), AC (2018), and furnace (2013).Ideally located close to shopping, parks, amenities, and all the conveniences this vibrant community has to offer! DON'T FORGET to check out the immersive iGuide 3D tour of the home you wont want to miss it! (id:19720)
Exp Realty
921 Lakeridge Drive
Ottawa, Ontario
Welcome to this beautifully designed 2023-built Minto Georgian Model, a thoughtfully crafted home offering comfort, style, and modern functionality in one of Orleans most desirable communities. With 4 spacious bedrooms and 4 well-appointed bathrooms, this home offers over 3,000 sq ft of refined living space.The main floor features rich hardwood flooring, soft natural light, and a welcoming layout that blends everyday living with effortless entertaining. The kitchen is equipped with sleek quartz countertops, quality stainless steel appliances, and contemporary cabinetry, flowing seamlessly into a warm and inviting living room with a fireplace.A formal dining area provides space for gatherings, while a versatile den and a generous mudroom add to the homes practicality. Upstairs, the primary suite offers a peaceful retreat with a large walk-in closet and a well-designed 5-piece ensuite, complete with a glass shower and soaker tub. Three additional bedrooms offer great space and storage, and a separate laundry room adds everyday convenience.The fully finished lower level expands your living options with a spacious recreation area and a full 4-piece bathideal for relaxing or hosting. Outside, the insulated double-car garage, 200 AMP service, and finished landscaping complete this quality-built home.Located close to schools, parks, and everyday amenities, this home is a perfect fit for those seeking a balance of comfort and style in a mature, family-friendly neighborhood.24-hour irrevocable on all offers. Schedule B to accompany. (id:19720)
RE/MAX Hallmark Realty Group
2 - 2727 County 43 Road
North Grenville, Ontario
Ever dream of owning a business in the thriving health and wellness industry? This award-winning relaxation center in the heart of Kemptville offers a turnkey opportunity to step into a successful and established business. Designed to provide complete relaxation from the moment clients walk through the door, the space features three inviting salt rooms known for their numerous health benefits, including stress relief and improved respiratory health. Beyond salt therapy, the business offers the potential for workshops, alternative therapies, and holistic wellness services, making it an ideal opportunity for a practitioner looking to expand their own holistic or energy-based practice. The fully equipped space includes a bathroom, a change room with lockers, a security system, and an extensive inventory of furniture, décor, and essential wellness equipment. The current lease runs until April 2026, with an option to renew, providing stability for future growth. This is a rare opportunity to own a well-established business in a growing industry, perfect for investors, entrepreneurs, or wellness professionals looking to take their passion to the next level. NDA required. (id:19720)
Century 21 Synergy Realty Inc
107 Kyanite Lane
Ottawa, Ontario
welcome to this stunning three-storey townhouse, ideally located in the heart of Barrhaven, offering a harmonious blend of comfort, convenience, and contemporary design. This exceptional property features a spacious two-car garage, providing ample parking and storage space. The grand level offers a generous family room or office, perfect for a variety of uses.The second floor boasts an open-concept layout, with a beautifully appointed kitchen, bright living room, and elegant dining area, ideal for both entertaining and everyday living. On the third floor, you will find three well-sized bedrooms, complemented by two full bathrooms, ensuring privacy and comfort for the entire family. Located just moments away from grocery stores, restaurants, and public transportation, this townhouse offers the ultimate in urban living. Don't miss the opportunity to make this prime property your next home. (id:19720)
Home Run Realty Inc.
5 Lamoureux Street
The Nation, Ontario
Step into this charming raised bungalow, where you're greeted by a bright and airy front entrance with soaring cathedral ceilings and two spacious closets. A beautifully crafted oak staircase leads you to both the main level and the fully finished lower level.The main level is thoughtfully designed with crown molding throughout and offers three generously sized bedrooms, a full bathroom, and an ensuite powder room. You'll also find a cozy office/sunroom and a conveniently located laundry room. The kitchen features soft-close cabinetry, a pantry, and plenty of storage, while hardwood and ceramic flooring flows seamlessly throughout the home. With 1,310 sq. ft. of living space, this level offers both comfort and style.The lower level, equally spacious with 1,310 sq. ft. of living space, is a true extension of the home. Boasting soaring 9-foot ceilings and large windows that flood the space with natural light. Radiant in-floor heating ensures warmth and comfort, while the full bathroom with double sinks and a urinal adds a unique touch. This level is perfect for a "man cave" or family retreat. Additionally, you'll find upgraded trim work, a large storage room, an oversized bedroom with three large windows, and a spacious family room. A large walk-in closet, currently used as a movie and game room, adds even more versatility. Step outside to the expansive 10' x 12' back deck, complete with under-deck storage (5 feet high) and a propane hookup for easy barbecuing. The attached, fully finished, and insulated double car garage (21' x 21') offers plenty of room for vehicles and extra storage. The exterior concrete foundation is safeguarded by a durable plastic liner, offering peace of mind for years to come. Conveniently located within walking distance to all amenities, including a French public school, this home combines comfort, style, and practicality, making it the perfect place for your family to grow. (id:19720)
Exit Realty Matrix
102 Green Ash Avenue
Ottawa, Ontario
Welcome to 102 Green Ash Avenue located in a family oriented neighborhood In Richmond. Premium lot with no back yard neighbours! This immaculately kept home, newly built (less than 1 year old) with full Tarion Warranty and a 2 car garage, boasts 4 spacious bedrooms (all with walk-in closets) and 5 bathroom (including 2 with ensuites). With 3200 sf ft above grade living space and over 700 sq ft of finished lower level space, this home is ideal for multi generational family. 9-foot ceilings on the main and 2nd level with 8 ft doors. Beautiful hardwood and porcelain tile throughout. Step inside to a bright open-concept main level, light filled foyer, living room and formal Dining Room, is perfect for gatherings. Mud room w/ WIC , garage entry and 2 pce bath, Entertaining size Great room w/gas fireplace open to the bright & spacious chef's kitchen w/pantry, beautiful quartz counters, maple cabinets, large breakfast bar island and sleek stainless steel appliances. Gleaming hardwood stairs lead you to the 2nd level with a loft area/study space. Primary bedroom with 2 walk-in closets, ensuite with separate soaker tub, glass enclosed shower and oversized vanity w/quartz and double sinks. Second Ensuite bedroom ensures privacy with its own ensuite with glass enclosed shower. 2 additional bedrooms share a Jack & Jill bath. The home offers convenient 2nd floor laundry room with walk-in linen closet which provides practicality to the layout. The finished basement offers a versatile recreation room with large light-filled windows and an additional 3 pce bath. Must be seen to appreciate. (id:19720)
Grape Vine Realty Inc.
33 Valencia Street
Ottawa, Ontario
Welcome to this stunning and spacious home featuring beautiful hardwood & tile flooring throughout the main level. The bright eat-in kitchen w/ granite countertops flows into a large family room, complete with a cozy gas fireplace. The main level also includes a formal dining room and a comfortable living room. Upstairs, you'll find an expansive master bedroom with a sitting area and luxurious four-piece ensuite, along with three additional generously sized bedrooms, one with its own three-piece ensuite. The lower level adds two spacious bedrooms, a full bathroom, & a large entertainment area, ideal for movie nights.The large backyard, surrounded by privacy trees and a fenced perimeter, creates a perfect oasis for relaxation and outdoor fun. Located in a fantastic family-oriented neighbourhood, this home is perfect for kids and adults seeking a peaceful central Barrhaven location. (id:19720)
Exp Realty
61 Adrift Street
Ottawa, Ontario
Welcome to 61 Adrift Street, a beautifully designed home in the sought-after Minto Mahogany subdivision. This spacious and elegant residence offers an ideal blend of modern comfort and timeless sophistication, perfect for families looking for a well-appointed home in a prime location. Main Level: Step inside to soaring 12 ceilings and an open-concept layout designed for both functionality and style. The gourmet kitchen features a massive central island, ample counter space, and a walk-in pantry, making it a chefs dream. The great room is perfect for gatherings, while the formal living and dining rooms provide an elegant space for entertaining. A den offers a quiet retreat for work or relaxation. Additional highlights include a mudroom, second walk-in pantry, and an oversized garage. Second Level: Upstairs, the primary suite is a private oasis, featuring a huge walk-in closet and a luxurious ensuite. A second bedroom includes its own walk-in closet and ensuite, while bedrooms three and four share a Jack & Jill bathroom. Each bedroom offers generous closet space, including walk-in closets for bedrooms 3 & 4. A spacious laundry room, walk-in linen closet, and a cozy sitting area complete the upper level. Upgraded kitchen, lighting Hardwood, Flooring and Ceramic tiles throughout. (id:19720)
Grape Vine Realty Inc.
3758 Kennedy Avenue
North Glengarry, Ontario
Welcome to 3758 AppleHill, a beautifully restored century home offering the perfect blend of charm, tranquility, and modern convenience. Nestled on a quiet street, this 3-bedroom country home has been lovingly updated with newly installed flooring, an updated kitchen, new roof, updated siding, electrical upgrades, and modern kitchen plumbing. A cozy gas fireplace, installed in 2022, adds warmth and character to the living space, creating the perfect spot to relax and unwind. This home also boasts two three-season porches, providing additional living space and a perfect place to enjoy the outdoors in comfort. A spacious back deck, complete with a pergola, is ideal for hosting guests or enjoying lazy summer evenings. The backyard overlooks a serene wooded lot with no rear neighbors, offering ultimate privacy and a peaceful retreat. There's plenty of space to create a vegetable garden and embrace outdoor living to its fullest. A 12x20 garage offers additional storage or can serve as a workshop an invaluable outbuilding for any homeowner. Located just minutes from Alexandria, you'll enjoy the charm of a quaint village while being close to all the amenities you need. Cornwall is only 30 minutes away, and Ottawa is just an hour's drive, making this location ideal for those seeking a peaceful lifestyle without being too far from urban conveniences. Whether you're seeking a quiet escape or a home for entertaining, this property has it all a blend of original character and modern upgrades in a tranquil country setting. (id:19720)
Sutton Group - Ottawa Realty
2718 Grysewood Private Lane
North Stormont, Ontario
Nestled in a peaceful country community, this freshly painted home offers the perfect blend of comfort and convenience. Situated on leased land ($225/month) near Hwy 138, commuting to Cornwall or Ottawa is a breeze. Inside, you'll find a spacious living room that flows into an open-concept kitchen, ideal for both everyday living and entertaining. The home features two generous bedrooms, an office nook, and a brand-new second bathroom/laundry room, adding both functionality and modern appeal. Step outside and enjoy the sunroom or relax in the fenced yard, offering privacy and space to unwind. Recent upgrades include an expanded driveway for added parking, new front steps for improved accessibility, and two outdoor storage sheds for all your storage needs. Heating is efficient with a propane system, ensuring comfort year-round. Don't miss this opportunity to enjoy tranquil country living with modern comforts. (id:19720)
RE/MAX Affiliates Realty Ltd.
29 Chasing Grove
Ottawa, Ontario
Discover modern living at 29 Chasing Grove in Richmond, Ontario! This stunning 3-bedroom, 2.5-bathroom townhouse offers a spacious and upgraded interior with hardwood floors, a sleek kitchen featuring quartz countertops, stainless steel appliances. The den opens to a private balcony, while the upper level boasts a carpeted primary suite with a walk-in closet and ensuite, plus a second-floor laundry room. The fully finished basement adds extra versatility, and the double-car garage provides ample parking. Nestled close to schools, shopping, bike trails, and restaurants, this home is perfect for comfort and convenience. (id:19720)
Exp Realty
3429 Gordon Murdock Road
Ottawa, Ontario
A rare opportunity to own a luxury estate on 5.74 acres of private, tree-lined land. This completely renovated brick home blends luxury, comfort, and craftsmanship. Set well back from the road, it offers complete privacy and breathtaking views from every room. With 4766 sf above grade, this home features 4 oversized bedrooms, 5 bathrooms, and premium finishes throughout. The custom-designed kitchen boasts a 9-ft island with breakfast bar, high-end appliances, a pot filler, walk-in pantry, and a coffee bar. A floor-to-ceiling dble-sided stone fireplace connects the kitchen to the main living spaces, creating a warm, inviting atmosphere, complemented by 3 more fireplaces throughout the home. The primary suite is a true retreat with an electric stone fireplace, built-ins, a spa-like ensuite, and a customized walk-in closet/dressing room. A second private suite at the opposite end of the home features an electric stone fireplace, 2 walk-in closets, and an ensuite - ideal for multigenerational families. Acacia hardwood flooring graces the main and second levels including the stairs to the second level and basement. The 1487 sf fin bsmt is designed for entertaining featuring a wet bar, billiard area, and enormous rec room warmed by a temperature-sensored pellet stove. This level also includes an office, bathroom, and access to both the garage and backyard. The resort-style backyard boasts expansive green space, a heated saltwater pool, waterfall, hot tub under a pergola, and a pool shed, all surrounded by iron fencing. The firepit and majestic trees offer the perfect setting for cozy evenings under the stars. For car enthusiasts/hobbyists, the property includes a 3-bay attached garage + a heated 1200 sf workshop. The home also features green solutions including an air-source heat pump, propane furnace backup, and a 9-zone groundwater irrigation system. Every detail has been carefully considered to offer a luxurious and private lifestyle in a breathtaking natural setting. (id:19720)
Royal LePage Team Realty
1316 St Andre Road
Russell, Ontario
Welcome to 1316 St. Andre - a stunning 1.26 acre countryside retreat just minutes from the thriving town of Embrun. Step inside this well-maintained home and be greeted by a large foyer that leads into a bright and airy living and dining area, bathed in natural light from multiple windows. Adjacent to the dining space, the generous kitchen offers ample storage and a patio door that opens directly onto a beautiful outdoor patio. The main floor boasts three well-sized bedrooms and a full bathroom, providing comfortable living for the whole family. Downstairs, the expansive basement features a second kitchen, a large living area, two additional bedrooms, a full bathroom, and a dedicated laundry room ideal for extended family or guests. Outside, the backyard is designed for relaxation and entertainment, with a large interlock area, a cozy firepit, and a storage shed. With no neighbors on either side, you'll enjoy peaceful country living surrounded by agricultural fields. The property also offers ample parking with two driveways and an oversized dome perfect for all your hobbies and projects. Plenty of space for everyone to enjoy! (id:19720)
Royal LePage Performance Realty
448 Van Dusen Street
Mississippi Mills, Ontario
Welcome to this stunning detached bungalow situated in the highly sought-after Riverfront Estates in Almonte, This home features a Deslauriers custom kitchen, complete with granite countertops, a central island and a convenient breakfast bar. The kitchen is outfitted with stainless steel appliances and offers ample cupboard and pantry space. A spacious family room overlooks the beautiful backyard with a deck, privacy shrubs and a fire pit. The main floor also includes a very versatile front office, den or sitting space. On the main level, you will find two generous-sized bedrooms and two full bathrooms. The primary suite boasts a spa-like bathroom and walk-in closet. The professionally finished lower level is currently used a yoga studio. It is a large, bright, open space with a kitchen area, office/ 3rd bedroom, two storage areas and a furnace room. The bathroom is a masterpiece, featuring a very large shower with custom floor-to-ceiling tiles. The two-car garage includes plenty of shelving and storage and a door to access the home and the outside. (id:19720)
RE/MAX Affiliates Realty Ltd.
137 Topham Terrace
Ottawa, Ontario
Welcome to this beautifully updated end unit townhome, perfectly designed for comfortable family living. Enjoy the privacy of no rear neighbors, along with peace of mind from recent upgrades such as newer windows and exterior doors. The open-concept main floor features a stylish chefs kitchen, complete with stainless steel appliances, a modern backsplash, and ample space for both meal prep and casual dining. Upstairs, a bright and spacious primary retreat awaits, featuring a cozy corner niche - ideal for reading or a home office, and a walk-through closet leading to a fully updated 4-piece ensuite. New luxury vinyl flooring spans the entire second level, including the two additional bedrooms. The fully finished lower level offers a large family room - perfect for movie nights or a playroom, a laundry area, and plenty of storage. Step outside to a spacious backyard with a hot tub and room to accommodate an above-ground pool - ideal for both relaxation and summer fun. This move-in-ready home is located in a friendly, convenient neighborhood just minutes from numerous parks, walking trails, schools, shopping, Highway 174, and the LRT Trim Park & Ride. Check out the virtual tour and book your showing today! (id:19720)
One Percent Realty Ltd.
1345 Potter Drive
Ottawa, Ontario
This dreamy Manotick Estates home offers stunning curb appeal with its white brick timeless beauty. Mature trees adorn this special lot, featuring an inground pool and an abundance of lush landscaping; offering natural privacy, relaxation and plenty of outdoor adventure. Upon entering, note the thoughtful design to welcome in natural light and architectural grace throughout. The circular foyer emphasizes its grandness, showcasing a curved staircase and provides a sneak peak to the surrounding rooms. The dining, living and sunken family room spaces all feature French doors, each with its own fireplace. Spacious kitchen with walk-in pantry, outdoor access and a short-cut to the dining room. Private home office and bonus sunroom with outdoor access, surrounded by windows and skylights. Snuggle into the 2nd floor reading nook/loft, bordered by 5 bedrooms, 3 ensuites and a full main bath. Furniture layouts are endless in the large primary retreat featuring 2 walk-in closets; or combine them for one divine dressing room. Lower level with recreation/living spaces, full bathroom, storage areas and handy 2nd staircase to garage, mudroom, laundry and powder room. Enjoy the company of friendly neighbours & all Manotick has to offer while exploring nearby parks, with one just 3 houses away. 48 hr irrev. (id:19720)
Royal LePage Team Realty
808 - 1100 Ambleside Drive
Ottawa, Ontario
Located in a prime walkable area near parks, shopping, recreation & steps from future New Orchard LRT station, this well-kept unit features hardwood and ceramic tile flooring. The layout includes a cozy dining space next to the kitchen, leading to a sunken living room with access to a spacious balcony. Large windows with southern exposure bring in plenty of natural light. Rent covers heat, hydro, and water, and residents enjoy fantastic building amenities such as an outdoor pool, sauna, fitness center, games room, library, bike storage, workshop, guest room & party room. Plus, underground parking and a storage locker are included for added convenience! Application Requirements: Please submit a full credit report, copies of ID, rental application, 3x most recent paystubs, and a letter of employment along with an Offer to Lease for the landlord's review and consideration. (id:19720)
Exit Excel Realty
33 Elvaston Avenue
Ottawa, Ontario
Step into this charming semi-townhouse, newly renovated and nestled in the highly sought-after Craig Henry neighborhood, perfect for a small family or working professionals. This beautifully maintained 3-bedroom, 3.5-bathroom home with a finished basement seamlessly blends comfort and style. The main level boasts stunning hardwood floors, a spacious living and dining area, and an open-concept modern kitchen outfitted with sleek stainless steel appliances and a cozy breakfast bar. The living room shines with oversized windows that flood the space with natural light, while the dining room provides an inviting space for large gatherings to eat and enjoy. Upstairs, you'll find three generously sized bedrooms with sleek, continuous flooring, including an inviting primary bedroom with a private 4-piece ensuite and a walk-in closet. The finished basement offers versatile space, ideal for a recreation room, home office, or children's play area, along with ample storage options and a full 3-piece bathroom. Step outside to enjoy the fully fenced, private, and massive backyard, perfect for outdoor gatherings or quiet moments of relaxation. The home is conveniently located near grocery stores, coffee shops, restaurants, transit, and walking trails. Dont miss this incredible opportunity to own a gem in Craig Henry! ***Check out video*** (id:19720)
Exp Realty
401 - 10 Main Street
Ottawa, Ontario
Welcome to Echo on the Canal, a prestigious address overlooking the Rideau Canal. Perched on the 4th floor with stunning views, this two-bed, two full-bath condo offers modern elegance and urban convenience in the heart of Ottawa East! Spacious, open-concept living area features formal dining space, wood-burning fireplace, and hardwood floors. A large sliding glass door opens onto the private balcony with breathtaking Canal views. The bright kitchen boasts sleek countertops, stainless steel appliances, ample storage, and a sunny south-facing window. The primary suite offers a walk-through closet and luxurious ensuite, while the 2nd bed is tucked away for privacy and access to its own full bath. Enjoy in-suite laundry, underground parking, storage locker. Steps from the Canal, Main Streets shops and cafés, transit, the 417, Ottawa U - this is urban living at its finest. Don't miss this rare opportunity! (id:19720)
Engel & Volkers Ottawa
402 - 18 Hamilton Avenue N
Ottawa, Ontario
Fully Furnished 1+ Den Apartment For Rent in Hintonburg! Welcome to Canvas Lofts - a unique rental community featuring 86 expertly designed units located in the highly sought after neighbourhood of Hintonburg! Just steps away from all of the trendy restaurants and cafes on Wellington St W and only 4 minutes walking distance to Tunneys LRT station. Each suite offers in-suite laundry, modern kitchens with stainless steel appliances, custom blackout blinds, SmartOne Home automation and home security, Lululemon Studio mirror, Keyless lock system and FREE WIFI! AVAILABLE ASAP & 1 MONTH FREE PROMOTION! Parking available for $200/month. Application requirements include: ID, Proof of Income, Completed application form, Credit report. *Photos are of a different floorplan. Contact listing agent for specific unit details* (id:19720)
The Agency Ottawa
520 - 360 Patricia Avenue W
Ottawa, Ontario
Located in trendy Chic Westboro, an area is renowned for its many Restaurants, Boutiques and Coffee Shops and is known as " THE place to live" for anyone seeking Quality of Lifestyle. .. Walk or bike to most everything you need, but public transpo and LRT are also at your disposal. This Condo's Amenities cater to an upscale atmosphere with a Rooftop Terrace, w/amazing views. a Courtyard, BBQs, a Gym w/ sauna and steam room, a Theatre/ Screening room, a Yoga Studio not to mention a Party room , a Pet Spa for your furry friend and a Bike storage and tuning area for those that love to pedal to the shops or along the scenic Parkway. If you're a busy Professional or retiree looking for ease and convenience without sacrificing quality this one is for you. The unit itself is one of the largest, with 910 sq ft of living space. A gorgeous 2 bedroom 2 bath with a modern kitchen an Open Concept layout. Kitchen has Breakfast Bar and built in wine rack. A dining nook, and a spacious living room with Panoramic windows. 2 Bedrooms, the Primary with a walk in closet and full Ensuite , the other bedroom with full bath in proximity and a Balcony, Of course the washer/dryer are ensuite for your complete convenience, One look and you'll know this one was made for you! Heated underground parking and Guest parking as well (id:19720)
Keller Williams Integrity Realty
21 Craig Street
Russell, Ontario
Charming Bungalow for Sale in Russell Great Location! Nestled in a prime location in Russell, this charming 3-bedroom bungalow offers the perfect opportunity to make it your own. Set against the backdrop of mature trees, the property provides privacy and tranquility while being conveniently located near local amenities. The home features a spacious, bright kitchen and a cozy living room, both filled with natural light. A large sunroom at the back of the house offers a wonderful space to relax and enjoy the view of the beautiful schoolyard just behind the property. The backyard is fully fenced with a combination of cedar and chain-link, offering both security and style. Whether you're enjoying a quiet evening outdoors or looking for space for pets or kids to play, this backyard has it all. The property includes a double car garage, providing plenty of space for vehicles or additional storage. There's also a large recreation or family room in the basement that could easily be transformed into the perfect entertainment space or additional living area to suit your needs. The home could use some updating, making it a great opportunity to add your personal touch and increase the homes value. Don't miss the chance to own this wonderful bungalow in an unbeatable location. Schedule a viewing today and imagine the possibilities! (id:19720)
RE/MAX Affiliates Realty Ltd.
447 Bridge Street N
Carleton Place, Ontario
Discover this inviting three-storey home, perfect for first-time homebuyers or savvy investors. Featuring 3 bedrooms and 2 bathrooms, including a primary ensuite, this property combines comfort and convenience. The lot has over 500ft in length right in-town. Enjoy a private backyard that backs onto parkland, ideal for outdoor gatherings and relaxation. Located within walking distance to schools, a swimming pool, shops, and scenic trails, this home offers an excellent lifestyle for those just starting out. Don't miss the chance to own a charming home in a desirable location. 24 Hour Irrevocable for all offers. (id:19720)
RE/MAX Affiliates Realty Ltd.
138 Shallow Pond Place
Ottawa, Ontario
Welcome to 138 Shallow Pond Place! This stunning Minto-built home, completed in 2022, seamlessly combines luxury and functionality, offering 4 bedrooms and 3 bathrooms. Every detail in this home exudes sophistication, with high-end finishes throughout. From the elegant hardwood flooring to the gourmet kitchen equipped with premium appliances, no aspect has been overlooked. Located in the sought-after Avalon community in Orleans, enjoy the serenity of suburban life while remaining close to urban conveniences. The spacious living areas are perfect for hosting gatherings or unwinding in comfort. The luxurious master suite, featuring a well-appointed ensuite, provides the perfect retreat for relaxation. With its perfect balance of style, comfort, and practicality, this home defines modern luxury living. Don't miss your chance to explore this exceptional property, book your showing today! (id:19720)
Power Marketing Real Estate Inc.
301 - 323 Main Street W
Merrickville-Wolford, Ontario
Calling all first-time home buyers, downsizes and investors; welcome to very affordable living in picturesque Merrickville. If you're looking for a solid real estate investment look no further, choose your own tenant and start making investment income right away! Cute, spotless and refreshed 2 bedroom condo in the heart of historic Merrickville, steps from the Rideau River, Merrickville public beach, library, outdoor rink, community centre and walking distance to everything in the village. Bright and cheerful eat-in kitchen with new cabinetry, new backsplash, new Bosch dishwasher; and this is the only unit in the building with a dishwasher! The updated bathroom features a new vanity, new toilet and new bathtub tile. Professionally updated electrical, freshly painted throughout, new modern light fixtures and updated door hardware. New sliding door to the Juliette balcony. Large closets in bedrooms with an oversized linen closet in the hallway. This unit is on the top floor, so no upstairs neighbours, paid laundry as well as a clean and safe storage locker #301 in the basement. 1 outdoor parking spot #5 included and an outdoor area featuring a fire pit for building use beyond the parking area. Condo apartments are a rare find in Merrickville. Only 14 minutes to Kemptville and 13 minutes to Smiths Falls. Come live in the Jewel of the Rideau year-round. Non-smoking, quiet and well-maintained building. Cats and small dogs are permitted. Photos have been virtually staged. (id:19720)
Royal LePage Team Realty






