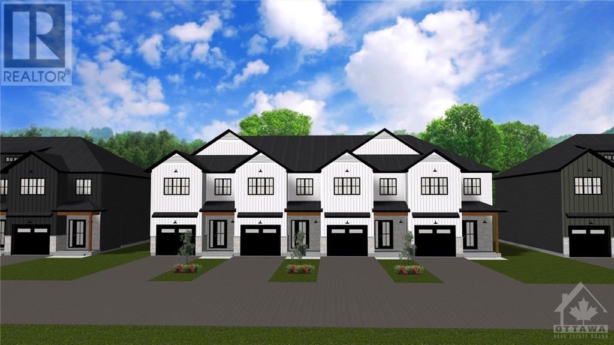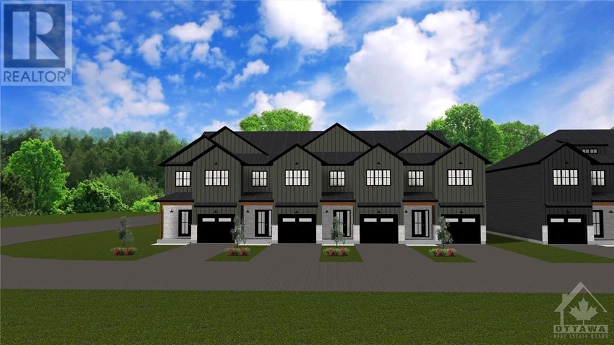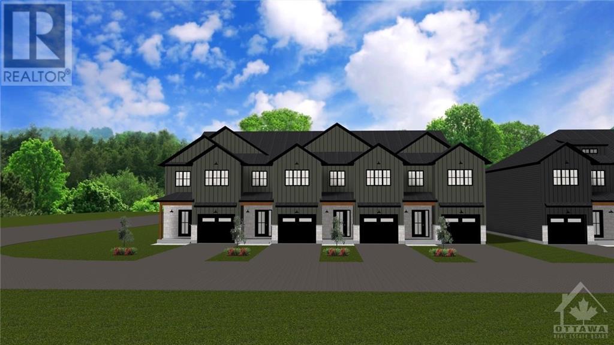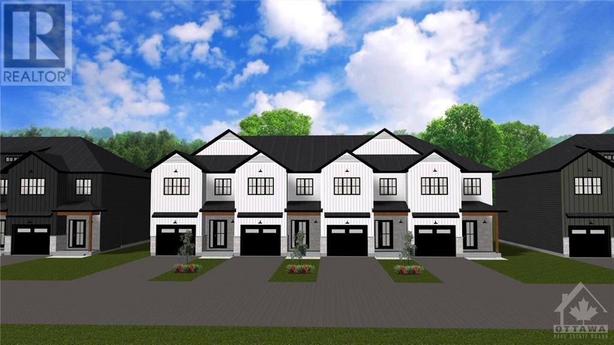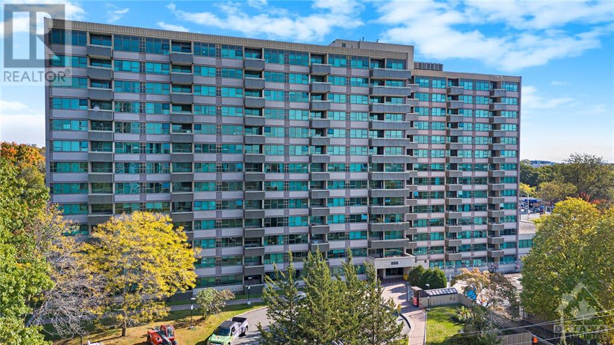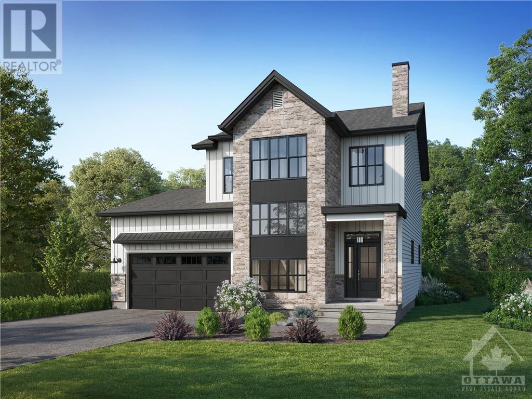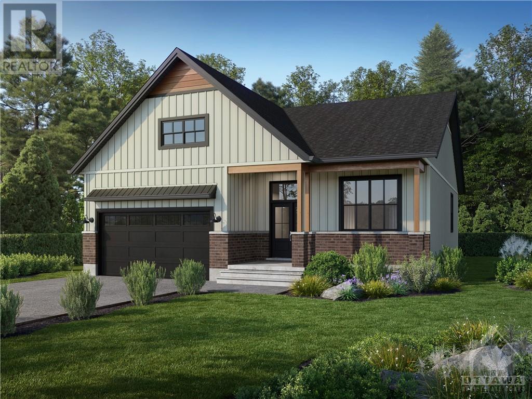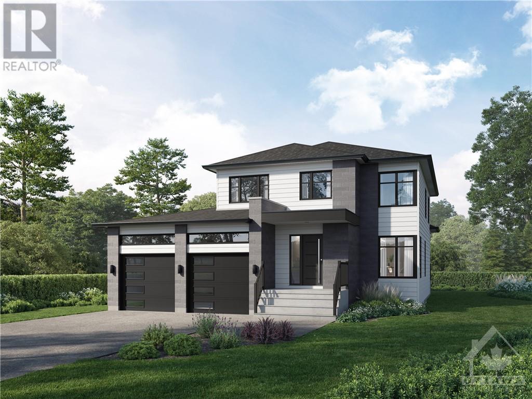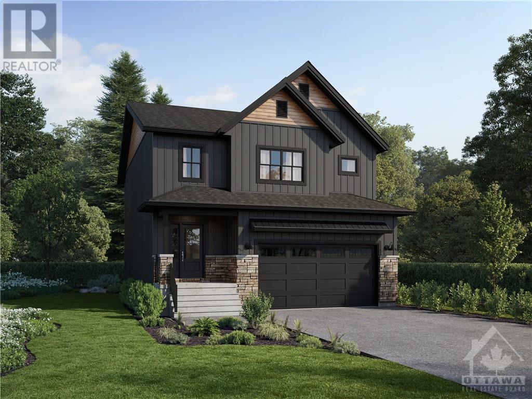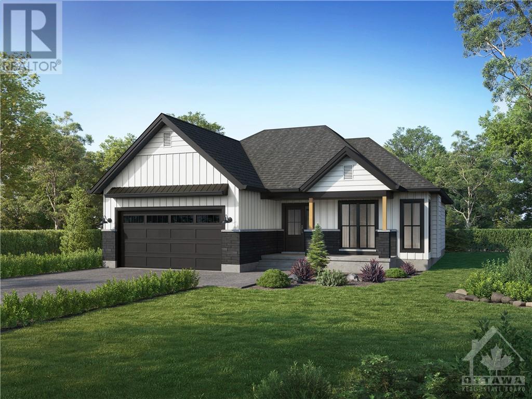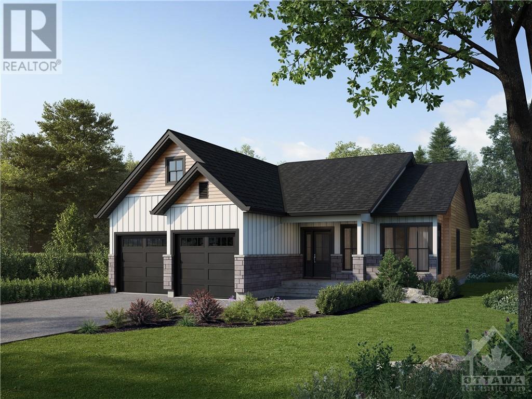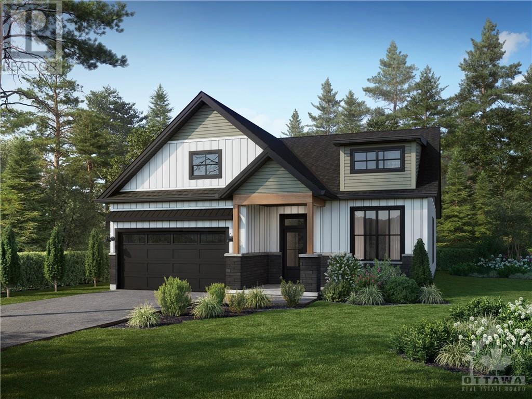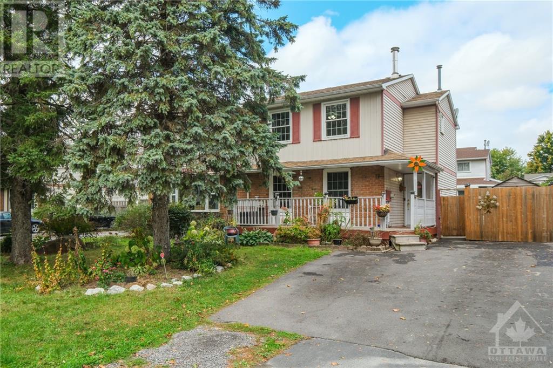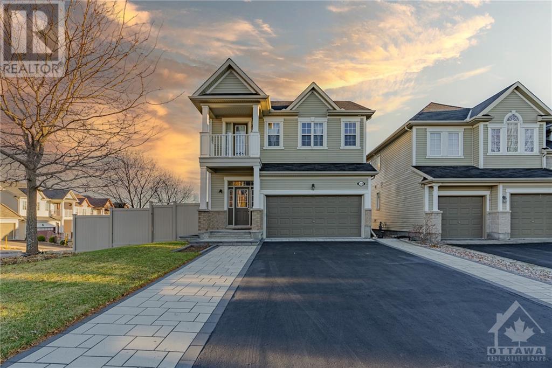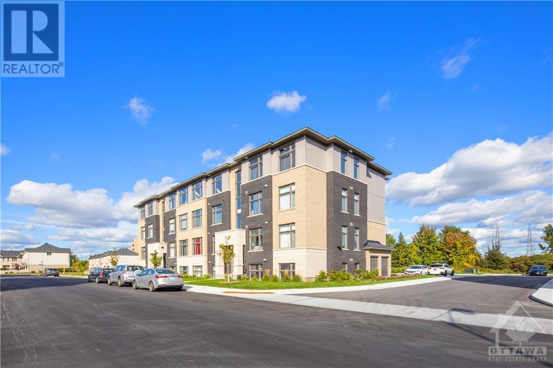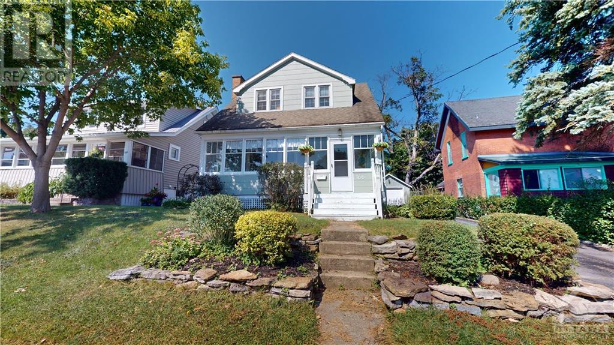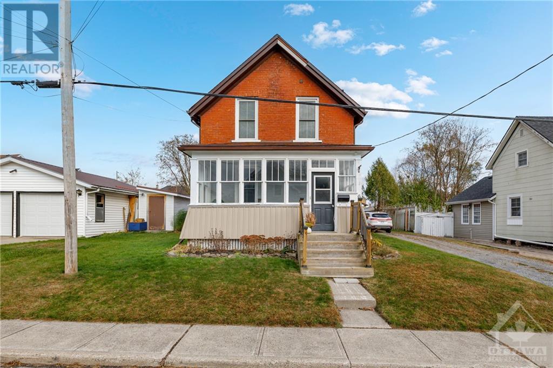Ottawa Listings
11 Helene Street
Crysler, Ontario
BRAND NEW CONSTRUCTION, FARMHOUSE MEETS MODERN! Beautiful townhome to be built by trusted local builder in the NEW Subdivision of COUNTRYSIDE ACRES! Gorgeous 2 Storey END UNIT townhome with approx 1550 sq/ft of living space, 3 bedrooms and 3 baths. The home boasts a modern, open concept layout with a spacious kitchen offering centre island, tons of storage space, pot lights and a convenient and sizeable pantry. The living area, with the option to add a fireplace, leads you to the back porch through patio doors. Generous Master bedroom offers, large walk in closet, ensuite with oversized shower and lots of storage. Both additional bedrooms are good sizes with ample closet space. Full bathroom and conveniently located 2nd floor laundry room round out the upper floor. The home will offer a garage with inside entry. Basement will be full and unfinished, awaiting your personal touch. Appliances/AC NOT included. (id:19720)
Century 21 Synergy Realty Inc
13 Helene Street
Crysler, Ontario
BRAND NEW CONSTRUCTION, FARMHOUSE MEETS MODERN! Beautiful townhome to be built by trusted local builder in the NEW Subdivision of COUNTRYSIDE ACRES! This 2 Storey townhomes with approx 1550 sq/ft of living space with 3 bedrooms and 3 baths. The home boasts a modern, open concept layout with a spacious kitchen offering centre island, tons of storage space, pot lights and a convenient and sizeable pantry. Upstairs you'll find a generously sized primary bedroom, a large walk in closet and a 4pc ensuite with oversized shower and lots of storage. Both additional bedrooms are of great size with ample closet space. Full bathroom and conveniently located 2nd floor laundry room round out the upper floor. The home will offer a garage with inside entry. Basement will be full and unfinished, awaiting your personal touch. Appliances/AC NOT included. (id:19720)
Century 21 Synergy Realty Inc
15 Helene Street
Crysler, Ontario
BRAND NEW CONSTRUCTION, FARMHOUSE MEETS MODERN! Beautiful townhome to be built by trusted local builder in the NEW Subdivision of COUNTRYSIDE ACRES! This 2 Storey townhomes with approx 1550 sq/ft of living space with 3 bedrooms and 3 baths. The home boasts a modern, open concept layout with a spacious kitchen offering centre island, tons of storage space, pot lights and a convenient and sizeable pantry. Upstairs you'll find a generously sized primary bedroom, a large walk in closet and a 4pc ensuite with oversized shower and lots of storage. Both additional bedrooms are of great size with ample closet space. Full bathroom and conveniently located 2nd floor laundry room round out the upper floor. The home will offer a garage with inside entry. Basement will be full and unfinished, awaiting your personal touch. Appliances/AC NOT included. (id:19720)
Century 21 Synergy Realty Inc
17 Helene Street
Crysler, Ontario
BRAND NEW CONSTRUCTION, FARMHOUSE MEETS MODERN! Beautiful townhome to be built by trusted local builder in the NEW Subdivision of COUNTRYSIDE ACRES! Gorgeous 2 Storey END UNIT townhome with approx 1550 sq/ft of living space, 3 bedrooms and 3 baths. The home boasts a modern, open concept layout with a spacious kitchen offering centre island, tons of storage space, pot lights and a convenient and sizeable pantry. The living area, with the option to add a fireplace, leads you to the back porch through patio doors. Generous Master bedroom offers, large walk in closet, ensuite with oversized shower and lots of storage. Both additional bedrooms are good sizes with ample closet space. Full bathroom and conveniently located 2nd floor laundry room round out the upper floor. The home will offer a garage with inside entry. Basement will be full and unfinished, awaiting your personal touch. Appliances/AC NOT included. (id:19720)
Century 21 Synergy Realty Inc
82 Villeneuve Street
Moose Creek, Ontario
Photos are of similar model. Farmhouse meets modern! Beautiful property built by trusted local builder, located on PREMIUM LOT with no NO REAR NEIGHBOURS! Gorgeous semi detached 2Storey with approximately 1688sq/ft of living space, 3 beds & 3 baths and a massive double car garage to provide plenty of room for your vehicles and country toys. The main floor has an open concept layout with quartz counters in your spacious kitchen, a large 9ft island with breakfast bar, ample cabinets & a large kitchen walk-in pantry. Luxury vinyl floors throughout the entry way, living room, dining room, kitchen, bathroom & hallway. Plush carpeting leads you upstairs into the bedrooms. Primary bedroom offers a spacious walk-in closet & a 3pc ensuite bath. 2nd/3rd bedrooms are also spacious with ample closet space in each. Full bathroom & Laundry room on second floor. The basement comes unfinished with 9ft ceilings. No Appliances or AC included. Site plan, Floorplan, Feat. & Specs/upgrades attached! (id:19720)
Century 21 Synergy Realty Inc
80 Villeneuve Street
Moose Creek, Ontario
Photos are of similar model. Farmhouse meets modern! Beautiful property built by trusted local builder, located on PREMIUM LOT with no NO REAR NEIGHBOURS! Gorgeous semi detached 2Storey with approximately 1688sq/ft of living space, 3 beds & 3 baths and a massive double car garage to provide plenty of room for your vehicles and country toys. The main floor has an open concept layout with quartz counters in your spacious kitchen, a large 9ft island with breakfast bar, ample cabinets & a large kitchen walk-in pantry. Luxury vinyl floors throughout the entry way, living room, dining room, kitchen, bathroom & hallway. Plush carpeting leads you upstairs into the bedrooms. Primary bedroom offers a spacious walk-in closet & a 3pc ensuite bath. 2nd/3rd bedrooms are also spacious with ample closet space in each. Full bathroom & Laundry room on second floor. The basement comes unfinished with 9ft ceilings. No Appliances or AC included. Site plan, Floorplan, Feat. & Specs/upgrades attached! (id:19720)
Century 21 Synergy Realty Inc
555 Brittany Drive Unit#313
Ottawa, Ontario
Well maintained, centrally located building close to shopping, recreation, transportation, Montfort Hospital and so much more. This spacious 2 bed, 1.5 bath condo with diningroom or flex room off the kitchen is sure to please. Access the East facing balcony from the living room. Enjoy the outdoor pool in the summer months and the convenience of an underground parking spot. 24hrs irrevocable on all offers. Some photos have been virtually staged. All utilities incluced. (id:19720)
Exit Realty Matrix
518 Kindred Crescent
Kemptville, Ontario
OPEN HOUSE SAT NOV 16 12-2pm! Nestled beside a tranquil pond in the village of eQuinelle, this detached modern bungalow offers a blend of serenity and contemporary living. Meticulously landscaped gardens welcome you into a spacious front foyer, a bedroom and full bath, offering privacy. French doors lead to the main living space featuring high coffered ceilings, hardwood floors, extended kitchen island, & abundant cabinetry. The main bedroom, is tucked away w/ an ensuite & walk-in closet. Downstairs, the fully finished basement boasts a large family room, additional bdrm w/ ensuite, & a versatile office den. Outside, the backyard oasis awaits w/ lush gardens, fountain, cabana, & a spacious deck with serene pond views. Extras include a generator, sizable shed, & a built-in speaker system. Located minutes to the river trail, renowned eQuinelle golf course, & the amenities of Kemptville Main Street, this home offers a lifestyle of leisure and convenience—schedule your showing today! (id:19720)
Keller Williams Integrity Realty
1809 Haiku Street
Ottawa, Ontario
Modern 4-bedroom detached home on a 35-ft lot featuring an open-concept main floor with hardwood floors, quartz countertops, and a pantry. This home is upgraded with hardwood flooring throughout the entire second floor, where the primary bedroom offers his-and-her closets and a 3-piece ensuite. Three additional bedrooms and a full bath complete the upper level. The fully finished basement provides a spacious family area, full bathroom, laundry, and storage. Conveniently located near Barrhaven Centre with easy access to highways, Costco, restaurants, parks, and schools. Priced to sell—book your showing today! (id:19720)
Coldwell Banker Sarazen Realty
105 Langstaff Drive
Carp, Ontario
A++ location in the heart of Carp Village! Next to the West Carleton Medical Centre and across the street from Huntley Centennial Public School, this property is ready for your vision. The VM zoning allows for many permitted uses. Use the existing dwelling as a restaurant, day care, professional/medical offices or retail. The 0.277 acre site is also prime for residential, commercial or mixed use redevelopment with townhouses, duplex, semi-detached, triplex and low rise apartments all permitted. The home itself is dated, but serviceable, and would benefit from some cosmetic improvements. A new gas furnace was installed in 2023. (id:19720)
Royal LePage Team Realty
324 Laurier Avenue Unit#1810
Ottawa, Ontario
Stunning 2-Bedroom, 1-Bathroom condo on the 18th Floor of the Mondrian located in the heart of Centretown. Amazing unobstructed northern and southern views! Enjoy the fireworks from this spectacular balcony! Updated with a spacious island complete with pot and pan drawers, seating for four and granite kitchen countertops. The second bedroom is complete with a custom desk/storage/murphy bed combination that will remain in the unit. This unit features in-unit laundry, an underground parking space and a walk score of 99! The building features a gym, party room, pool and concierge! Come view the spectacular view today! (id:19720)
The Agency Ottawa
105 Langstaff Drive
Carp, Ontario
A++ location in the heart of Carp Village! Next to West Carleton Medical Centre and across the street from Huntley Centennial Public School, this property is ready for your vision. The VM zoning allows for many permitted uses. Use the existing dwelling as a restaurant, day care, professional/medical offices or retail. The 0.277 acre site is also prime for residential, commercial or mixed use redevelopment with townhouses, duplex, semi-detached, triplex and low rise apartments all permitted. The home itself is dated, but serviceable, and would benefit from some cosmetic improvements. A new gas furnace was installed in 2023. (id:19720)
Royal LePage Team Realty
84 Helene Street
Crysler, Ontario
Welcome to the BAROSSA. This beautiful new two-story home, to be built by a trusted local builder, in the new subdivison of Countryside Acres in the heart of Crysler. With 3 spacious bedrooms and 2.5 baths, this home offers comfort, convenience, and modern living. The open-concept first floor is designed for seamless living, with a large living area flowing into a well-sized kitchen equipped with a large island perfect for casual dining. The dining area offers an ideal space for family meals, with easy access to a back patio, perfect for outdoor gatherings. Homebuyers have the option to personalize their home with either a sleek modern or cozy farmhouse exterior, ensuring it fits their unique style. Situated in a family-friendly neighborhood, this home offers the perfect blend of country charm and modern amenities. NO AC/APPLIANCES INCLUDED but comes standard with hardwood staircase from main to 2nd level and eavestrough. (id:19720)
Century 21 Synergy Realty Inc
44 Helene Street
Crysler, Ontario
Welcome to the PIEDMONT. This stunning bungalow, to be built by a trusted local builder, is nestled in the charming new subdivision of Countryside Acres in the heart of Crysler. Offering 3 bedrooms and 2 bathrooms, this home is the perfect blend of style and function, designed to accommodate both relaxation and entertaining. With the option to choose between a modern or farmhouse exterior, you can customize the home to suit your personal taste. The interior boasts an open-concept living and dining area, creating a bright and airy space perfect for family gatherings and hosting friends. The primary includes a spacious closet and a private en-suite bathroom, while two additional bedrooms offer plenty of space for family, guests, or a home office. NO AC/APPLIANCES INCLUDED but comes standard with hardwood staircase from main to lower level and eavestrough. (id:19720)
Century 21 Synergy Realty Inc
72 Helene Street
Crysler, Ontario
Welcome to the TUSCANY. This beautiful new two-story home, to be built by a trusted local builder, in the new subdivison of Countryside Acres in the heart of Crysler. With 3 spacious bedrooms and 2.5 baths, this home offers comfort, convenience, and modern living. The open-concept first floor is designed for seamless living, with a large living area flowing into a well-sized kitchen equipped with a large island perfect for casual dining. The dining area offers an ideal space for family meals, with easy access to a back patio, perfect for outdoor gatherings. Homebuyers have the option to personalize their home with either a sleek modern or cozy farmhouse exterior, ensuring it fits their unique style. Situated in a family-friendly neighborhood, this home offers the perfect blend of country charm and modern amenities. NO AC/APPLIANCES INCLUDED but comes standard with hardwood staircase from main to 2nd level and eavestrough. (id:19720)
Century 21 Synergy Realty Inc
40 Helene Street
Crysler, Ontario
Welcome to the CHAMPAGNE. This beautiful new two-story home, to be built by a trusted local builder, in the new subdivison of Countryside Acres in the heart of Crysler. Offering 4 spacious bedrooms and 2.5 baths, this home brings together comfort and convenience in a family-friendly neighborhood. The open-concept first floor features a large kitchen equipped with a spacious island great for family gatherings or entertaining & walk-in pantry. Upstairs, the primary is designed as a private retreat with a luxurious 4-piece ensuite featuring a double-sink vanity, rounding off the 2nd floor are 3 additional great sized rooms and laundry room. The open staircase from the main to the 2nd floor enhances the home’s airy, spacious feel. Homebuyers can add their personal touch by choosing between a sleek modern or cozy farmhouse exterior, making this home truly their own. NO AC/APPLIANCES INCLUDED but comes standard with hardwood staircase from main to 2nd level and eavestrough. (id:19720)
Century 21 Synergy Realty Inc
24 Helene Street
Crysler, Ontario
Welcome to the RHONE. This beautiful new two-story home, to be built by a trusted local builder, in the new subdivison of Countryside Acres in the heart of Crysler. With 3 spacious bedrooms and 2.5 baths, this home offers comfort & convenience The open-concept first floor offers seamless living, with a large living area that flows into the dining/kitchen complete a spacious island—ideal for casual dining/entertaining while providing easy access to the back patio to enjoy the country air. Upstairs, the primary features a luxurious 4-pc ensuite with a double-sink vanity, creating a private retreat. The open staircase design from the main floor to the 2nd floor enhances the home's spacious feel, allowing for ample natural light. Homebuyers have the option to personalize their home with either a sleek modern or cozy farmhouse exterior. NO AC/APPLIANCES INCLUDED but comes standard with hardwood staircase from main to 2nd level and eavestrough. (id:19720)
Century 21 Synergy Realty Inc
76 Helene Street
Crysler, Ontario
Welcome to the BURGUNDY. This beautiful bungalow, to be built by a trusted local builder, in the new subdivison of Countryside Acres in the heart of Crysler. With approx. 1,457 sq ft this bungalow offers an open-concept layout, three spacious bedrooms, and two bathrooms is sure to be inviting and functional. The layout of the kitchen with a center island and breakfast bar offers both storage and a great space for casual dining or entertaining. A primary bedroom with a walk-in closet and en-suite, along with the mudroom and laundry room, adds to the convenience and practicality. With the basement as a blank canvas and a two-car garage with inside entry, there’s plenty of potential for customization. Homebuyers have the option to personalize their home with either a sleek modern or cozy farmhouse exterior, ensuring it fits their unique style. NO AC/APPLIANCES INCLUDED but comes standard with hardwood staircase from main to lower level and eavestrough. (id:19720)
Century 21 Synergy Realty Inc
64 Helene Street
Crysler, Ontario
Welcome to the VENETO. This beautiful bungalow, to be built by a trusted local builder, in the new subdivison of Countryside Acres in the heart of Crysler. This bungalow offers an open-concept layout, three spacious bedrooms, and two bathrooms is sure to be inviting and functional. The layout of the kitchen with a center island and breakfast bar offers both storage and a great space for casual dining or entertaining. A primary bedroom with a walk-in closet and en-suite, along with the mudroom and laundry room, adds to the convenience & practicality. With the basement as a blank canvas and a two-car garage with inside entry, there’s plenty of potential for customization. Homebuyers have the option to personalize their home with either a sleek modern or cozy farmhouse exterior, ensuring it fits their unique style offering the perfect blend of country charm and modern amenities. NO AC/APPLIANCES INCLUDED but comes standard with hardwood staircase from main to lower level and eavestrough. (id:19720)
Century 21 Synergy Realty Inc
20 Helene Street
Crysler, Ontario
Welcome to the PROVENCE. This beautiful bungalow, to be built by a trusted local builder, in the new subdivison of Countryside Acres in the heart of Crysler. This bungalow offers an open-concept layout, 3 spacious bedrooms, and 2 bathrooms is sure to be inviting and functional. The layout of the kitchen with a center island and breakfast bar offers both storage and a great space for casual dining or entertaining. A primary bedroom with a walk-in closet and en-suite, along with the mudroom and laundry room, adds to the convenience and practicality. With the basement as a blank canvas and a two-car garage with inside entry, there’s plenty of potential for customization. Homebuyers have the option to personalize their home with either a sleek modern or cozy farmhouse exterior, ensuring it fits their unique style, offering the perfect blend of country charm and modern amenities. NO AC/APPLIANCES INCLUDED but comes standard with hardwood staircase from main to lower level and eavestrough. (id:19720)
Century 21 Synergy Realty Inc
17 Winchester Drive
Ottawa, Ontario
This spacious 3-bedroom semi-detached home is a fantastic ownership opportunity in a quiet, centrally located Kanata community. Features a large eat-in kitchen w/ plenty of counter & cabinet space; separate dining area; living room w/ large windows; 2 full baths, incl. one in the basement - ideal for guests & teens; lower level family room, laundry & additional storage. Solid surface flooring throughout. Nestled on a ~100ft-deep fenced & private lot w/ a lovely inground pool! Driveway parking for 4 cars. Excellent location, minutes to all needs & wants, including schools, parks, shopping, dining & transit. A short walk to various excellent schools, Glen Cairn Community Centre, tennis courts, & a public library location. Glen Cairn is a quiet & friendly community minutes to lush greenspace & walking/bike trails. Ideal for families, first-time buyers, investors & those downsizing from a larger property. Roof: 2011; Furnace: 2009; windows & front deck: 2005. WHY RENT WHEN YOU CAN OWN? (id:19720)
Coldwell Banker Sarazen Realty
453 Slater Street
Ottawa, Ontario
Built approx. in 1901; this freehold townhouse is hidden in the corner of Centretown. This property is only three blocks from Sparks Street and a few blocks away from Parliament Hill. This end unit features 3 bedrooms, 3 bathrooms. Beautiful wood finishes can be found throughout the main floor, classic kitchen with plenty of storage space, hand-crafted staircase and a fireplace complete the main floor. Generously sized bedrooms for a property in the downtown area. Hardwood floors and ceramic tiles. Very well maintained. Newer a/c, roof. One parking spot, shared driveway. Steps to Chinatown, Lebreton Flats, and the Ottawa business district. (id:19720)
Royal LePage Performance Realty
196 Beechwood Avenue E
Ottawa, Ontario
Superb location, located at 196 Beechwood Ave surrounded by restaurants, pubs, convenience, and grocery stores, constructed in 2021 with a brick from the exterior and Hardie Board on the side and the back of the property. This newly constructed building consists of 13 residential units + 1 commercial. units which are all individually metered. The building is secure with cameras, an intercom, digital locks, and bicycle storage space. The breakdown of units is ( 11 bachelor's units and 2-2 bedroom units) plus 1 commercial retail unit. All of the apartments in the building are fully furnished and are self-contained, with fridges and stoves, washers and dryers, dishwashers, and individual central heating and AC. (id:19720)
Coldwell Banker Sarazen Realty
310 Wallaceburg Court
Ottawa, Ontario
Beautifully upgraded two-story family home complemented by a bright walk-out basement featuring additional windows. Positioned in a quiet court, the home benefits from oversized fenced yard with low-maintenance river rock landscaping along the driveway. Hardwood floors grace the living room, dining room, and family room. A dual-sided fireplace connects the dining room to the family room, enhancing the cozy atmosphere. The stunning eat-in kitchen is equipped with tall cabinets, granite countertops, an upgraded tile backsplash, and stainless steel appliances. A patio door leads to a balcony, perfect for barbecuing. Upstairs, the spacious master bedroom features a large walk-in closet and a 5-piece ensuite. Three additional well-sized bedrooms, a full bathroom, and a laundry room. Bedroom #4 opens onto a balcony, offering splendid views of the quiet court. Located near top-rated schools, numerous parks, shopping areas, and convenient bus service, this home is ideally situated for family. (id:19720)
Keller Williams Integrity Realty
2368 Drury Lane
Ottawa, Ontario
Welcome to this charming, cozy brick bungalow in the heart of Parkway Park! This bright and inviting home features 3 bedrooms and 1 bathroom. Step inside to find hardwood flooring throughout the main level, a bright and inviting open-concept layout that from the kitchen, dining area, and living room—perfect for entertaining or relaxing by the warm gas fireplace. The partly finished basement has a large recreation room, laundry area and ample storage. Outside you’ll find a lovely large backyard and a detached garage. It has a separate back entrance that makes adding a secondary unit a great option. Just minutes from a multitude of shopping choices and Algonquin College, this home is ideal for families, students, or professionals seeking a quiet yet connected location. Whether you’re looking for a warm family home or a solid investment with rental potential, this bungalow has it all. Don’t miss your chance to enjoy the best of Parkway Park living! Bonus: Snow removal paid for this winter (id:19720)
Engel & Volkers Ottawa
310 Byron Avenue Unit#3
Ottawa, Ontario
Renovated, spacious, bright 2 bedroom apartment in convenient location in Westboro. Parking included, heat included, shared laundry on premises, storage locker. Recently painted, floors refinished, new windows, kitchen and bathroom recently gutted and replaced. Stainless steel stove, dishwasher and hood fan, wall opened up between living room and dining area. First and last month's rent by bank draft (with receipt from Bank), or online payee through RBC or TD. Rental application and credit check required. January 1st possession. 24 hours notice to tenant requested for showings. Available January 1. Tenant works from home, so may be present for showings Mon-Fri 9-5. (id:19720)
RE/MAX Hallmark Realty Group
2509 Baseline Road
Ottawa, Ontario
Welcome to this beautifully updated Hi-Ranch bungalow, offering both comfort and income potential! The spacious 2+1 bedroom, 2-bathroom main unit features hardwood floors throughout the main level, an eat-in kitchen with ample counter and cabinet space, and a door leading to a private back deck. The bright and airy living room boasts newer windows that fill the space with natural light. Single car garage. The self-contained in-law suite is perfect for generating rental income or multi-generational living, with an open-concept layout, cozy living area, and patio doors that lead to a large deck and fenced backyard. The suite’s kitchen includes a dining area, and the lower level offers 2 good-sized bedrooms and plenty of storage. Currently, the tenants pay $2,100/month, including utilities, making this a fantastic opportunity to move in with rental income or invest for long-term growth. This home is being sold as-is, where-is, offering you the chance to personalize and make it your own. (id:19720)
Avenue North Realty Inc.
6705 Chris Tierney Private
Ottawa, Ontario
Welcome to your serene retreat! This charming single-level mobile home on a private land lease property offers tranquility with easy access to nearby walking trails. Recently refreshed with new paint throughout, the home features a spacious living room with large windows that bring in abundant natural light. The well-equipped kitchen boasts stainless steel appliances, a tiled floor, and plenty of space to cook and entertain family and friends. The home offers two comfortable bedrooms, including a primary bedroom with a 2-piece ensuite and patio door access to a lovely back deck, perfect for relaxing outdoors. A full bathroom with an integrated laundry room adds extra convenience. Outdoors, you'll find a spacious backyard with a storage shed and a very large 2-car garage that doubles as an ideal workshop space. This inviting property combines comfort, functionality, and a touch of nature, making it the perfect place to call home. Land lease $574/mth includes water, sewer, taxes & more! (id:19720)
Equity One Real Estate Inc.
225 Citiplace Drive Unit#g
Ottawa, Ontario
Bright and Beautiful Over 1050 sq ft 2 Bed and 2 Bath Condo! This condo is a must see with open concept living and modern finishes also featuring 9 foot ceilings throughout the home, vinyl floors, open concept living, a chef's kitchen with large island, stainless steel appliances, oversized windows allowing unobstructed views and sunlight to pour in all day long, and in unit laundry. The primary bedroom is large with 3 piece ensuite along with a second bedroom and second full bathroom and oversized balcony that is perfect to relax on. Located near a natural conservation area, shops and restaurants, this condo has it all! (id:19720)
Fidacity Realty
81 Tabitha Crescent
Chesterville, Ontario
Immaculate raised ranch in a quiet family friendly neighborhood! This charming home with a desirable open floor plan is bathed in natural light. A well appointed kitchen with plenty of white cabinetry, a large island that's perfect for entertaining leads to the dining and living room. 3 bedrooms on the main floor, including the spacious primary with walkthrough closet and en-suite. Access to the large fully fenced back yard through the dining area onto the back deck with natural gas BBQ hookup. The lower level screams possibilities! The family room is currently being used as an in-law suite, with a living room, a kitchenette, and a bedroom. You'll also find another large bedroom, full bathroom, laundry room and access to the garage from he lower level. This would make a great secondary income unit. Don't hesitate to view this beautiful home. (id:19720)
Innovation Realty Ltd.
166 James Street E
Brockville, Ontario
Welcome to this charming 2-storey, 3-bedroom, 1-bath home nestled in a peaceful corner of downtown Brockville! Perfectly situated for convenience, this property is steps away from hospitals, parks, shopping and the stunning St. Lawrence River, ideal for scenic walks and outdoor activities. As you step inside, you'll be greeted by a warm and inviting atmosphere, with spacious living areas that boast plenty of natural light. The well-appointed kitchen offers ample storage and is perfect for family meals or entertaining. Upstairs, you’ll find three comfortable bedrooms, perfect for a growing family or a cozy guest space. Outside, enjoy the tranquility of the quiet neighbourhood, with a private backyard that’s ideal for relaxing or hosting summer gatherings. With its prime location and classic charm, this home offers the best of both worlds—peaceful living while still being in the heart of Brockville. Don’t miss your chance to make this gem your own! (id:19720)
RE/MAX Affiliates Realty Ltd.
95 Springcreek Crescent
Ottawa, Ontario
NO REAR NEIGHBOURS! Smartly updated and lovingly maintained with many upgrades over the years! Amazing space and privacy of this wonderful 3 bedroom, 3 bath semi-detached home in family-friendly Bridlewood, backing to a magnificently treed walking trail on a huge irregular private lot. Gleaming & immaculate hardwood floors throughout this home, only the staircase & lower level have (newer) carpet. Primary Bedroom offers space sufficient for a King Sized Bed, walk-in clothes closet and 3 piece ensuite bath w/shower, toilet, vanity & sink. The family bath is a 4-piece with tub, vanity, sink & toilet. The backyard is a family's dream oasis with privacy, a heated salt-water above-ground pool & enclosed Gazebo for evening BBQs and entertaining. There is a storage shed to store toys & lawn equipment. The yard is fully fenced! Shingles/Furnace/CAC/most windows updated! What more could you ask for? 24 Hr. Irrev. on offers. (id:19720)
Keller Williams Integrity Realty
4921 Abbott Street E
Ottawa, Ontario
Experience the perfect blend of modern elegance and timeless charm in this beautifully upgraded townhome. Offering a thoughtful layout, this home includes three spacious bedrooms and a flexible loft space - perfect for a home office. The kitchen is a chef's dream, featuring a gas stove, pantry, sleek white cabinetry, quartz countertops and a stylish backsplash. The primary bedroom is a private retreat with a walk-in closet and an upgraded ensuite. Two additional bedrooms, a main bathroom, laundry and the loft complete the upper floor. The lower level has luxury vinyl flooring, a cozy gas fireplace, a large window and generous storage space. Step outside to a fully fenced backyard, showcasing a stunning patio and pergola—ideal for outdoor entertaining. Conveniently located close to schools, parks, transit, and everyday amenities, with the Trans Canada Trail just steps away. 24 hours irrevocable. (id:19720)
RE/MAX Hallmark Realty Group
225 Citiplace Drive Unit#a
Ottawa, Ontario
Bright and Beautiful 2 Bed and 2 Bath Condo with over 1050sq ft living space! This condo is a must see with open concept living and modern finishes also featuring 9 foot ceilings throughout the home, vinyl floors, open concept living, a chef's kitchen with large island, stainless steel appliances, oversized windows allowing unobstructed views and sunlight to pour in all day long, and in unit laundry. The primary bedroom is large with 3 piece ensuite along with a second bedroom and second full bathroom and oversized balcony that is perfect to relax on. Located near a natural conservation area, shops and restaurants, this condo has it all! No photos of interior because its tenanted. Tenant is MONTH TO MONTH (id:19720)
Fidacity Realty
69 Beecher Street
Brockville, Ontario
Welcome to 69 Beecher Street, a charming all-brick, two-storey home nestled in the heart of Brockville’s vibrant downtown core! Ideally located within walking distance to St. Lawrence Park, the scenic Brock Trail, and a variety of shops and restaurants, this property offers both convenience and character. Step inside from the inviting front porch, and you’ll be greeted by stunning pine flooring that flows throughout the main level. The spacious main floor layout features a cozy bedroom with a rustic sliding barn door, a generous eat-in kitchen, and a bright family room with sliding doors that lead to the backyard. Upstairs, you’ll find two additional bedrooms and a beautifully updated bathroom, creating a warm and welcoming retreat. Outside, enjoy a fully fenced backyard perfect for gatherings, complete with a large deck, storage shed, and a detached garage. With so much to offer, 69 Beecher Street is ready to welcome you home! (id:19720)
RE/MAX Hallmark Realty Group
4551 Watsons Corners Road
Mcdonalds Corners, Ontario
Giving off country cottage vibes,this little gem is located in McDonalds Corners on 0.35 acres.With a little updating, will be a great spot to start on the path to home ownership, or to enjoy retirement life with a little bit of land and a lot of privacy! Backing on a sugar bush, it's a short drive to conservation areas and boat launches at nearby Dalhousie Lake.Large white eat-in kitchen with loads of counter space andwalk in pantry. Spacious main living area has space for formal dining and living room.Large primary bedroom has walk in closet area and built in shelving.Other side of the house has bedroom/den with a 2pc ensuite bath, and the main 4pc family bath.Laundry located on a landing on the way to the unfinished basement,which is a great spot for storage.Outside, you have 1 storage shed and 1 12x18 cabin-a great outdoor workshop/studio space as it has power-but needs some repair to make it a fully functional space. Septic 2009, Furnace 2024. 24 hrs irrevocable on offers. (id:19720)
Exp Realty
7 Armstrong Street Unit#15
Ottawa, Ontario
*Open House Nov 16, 10-12PM & Nov 17, 2-4PM* Welcome to 7 Armstrong Street, a bright, spacious two-storey townhome with family-friendly charm and downtown convenience. Featuring nearly floor-to-ceiling windows, this 1,000 sq ft home offers an open living area, two private balconies, and a functional galley kitchen ideal for cooking and hosting. Upstairs, you’ll find two bedrooms, including a primary with a walk-in closet, and two baths (one full, one partial). Enjoy in-unit laundry, underground parking, and direct street access with no elevator. Located steps from the Bayview LRT, you’re minutes from Centretown, Wellington Village, and Mechanicsville, with river access and scenic trails nearby. OFFERS TO BE PRESENTED SATURDAY NOV 16th 2024 8PM (id:19720)
RE/MAX Hallmark Realty Group
651 Chillerton Drive
Ottawa, Ontario
Welcome to 651 Chillerton Dr. in Half Moon Bay! This stunning 2022 end-unit townhome, crafted by Caivan, boasts 2,052 sqft of elegant living space(as per builder), featuring 3 bedrooms, 3.5 bathrooms, and countless upgrades. The main floor showcases 9' ceilings, an open-concept dining and living area, and a chef's kitchen with walk-in pantry, stainless steel appliances, quartz countertops, and breakfast bar. The upper level invites relaxation with 3 spacious bedrooms, including a primary retreat with walk-in closet and 3-piece ensuite bathroom, while the two additional bedrooms feature walk-in closets and share a 3-piece bathroom. Completing this haven is a fully finished basement with open entertainment space and full bathroom, perfect for relaxing or entertaining. (id:19720)
Avenue North Realty Inc.
706 Luc Street Unit#1
Ottawa, Ontario
This bright and beautifully renovated 4-bedroom upper-unit bungalow is perfect for families, located on a quiet street close to schools, parks, and public transit. Inside, you'll find a modern kitchen with stainless steel appliances, an updated bathroom, 4 spacious bedrooms and in-unit laundry. Includes one parking spot on the driveway. The home will be professionally cleaned before move-in. Pets are welcome! The landlord covers heat and water, while tenants are responsible for electricity. The backyard is a shared space. Available December 1st, with 24 hours’ notice required for showings. Don’t miss this rare opportunity, schedule a viewing today! (id:19720)
Royal LePage Team Realty
210 Harcourt Avenue
Ottawa, Ontario
This updated multi-unit bungalow offers a fantastic opportunity for homeowners & investors alike. The main floor features a bright & spacious 4-bedroom layout, complete with hardwood floors, new carpeting in three bedrooms, & a cozy gas fireplace. A new kitchen with a wall pantry (2020) adds modern appeal. The main unit also includes the use of half the basement. The lower level boasts a charming 2-bedroom legal Secondary Dwelling Unit (SDU approved by City of Ottawa May 2024) ) with its own updated kitchen & separate entrance, full bathroom & ensuring privacy for tenants or extended family. With the upcoming LRT stop just a 2-minute walk away, this property combines convenience & income potential. Live in one unit while generating rental income from the other or enjoy a multi-generational living arrangement in a prime location. This home is full of possibilities for your ownership & long term income. Roof re shingled 2016. Easy walk to Ottawa River and Carlingwood Shopping Centre. (id:19720)
Coldwell Banker First Ottawa Realty
288 Stiver Street
Russell, Ontario
OPEN HOUSE SAT NOV 16 10-12! It's time to slow things down in this bright & well-appointed 3-bed, 2.5 bath family home in charming Russell. Steps to the water & conservation area, a neighbourhood park, cycling/walking trails, schools & the adorable village core, this airy home draws you in w/ its warm hrdwd floors, beautiful vaulted ceilings & cozy gas FP. An eat-in kitchen overlooks the spacious fully-fenced back yard & your separate dining rm is the perfect space to host loved ones. Upstairs, the large primary suite provides a true refuge for busy parents, complete w/ WIC & ensuite w/ large soaker tub. Two more good-sized bedrooms offer plenty of room for your growing family & a fully-finished lower level w/ large windows provides further space for game nights, a home office and/or the addition of a 4th bdrm. With construction underway for a massive new rec complex just a 5-min drive away, come see why so many families are choosing the safety, convenience & warmth of growing Russell! (id:19720)
Exit Realty Matrix
45 Drummond Street W
Perth, Ontario
Discover your dream century home in the vibrant town of Perth, just a short walk from the bustling downtown core. This meticulously renovated property has been renovated from top to bottom, including new wiring, plumbing, bathrooms, kitchen, flooring, and driveway—truly a comprehensive transformation. With R3 zoning, this home presents a unique opportunity for multi-generational living, rental income, a home office, whatever suits your lifestyle. The main house boasts 4 bed and 3 bath, enhanced by stunning flooring and abundant natural light. Enjoy the convenience of main floor laundry and a breathtaking kitchen featuring a large island, perfect for cooking and entertaining. Additionally, a newly finished third floor offers a versatile bonus space, ready for your personal touch. At the back, you'll find a charming 1 bed apartment, complete with a beautifully updated kitchen and bathroom. A full list of upgrades is available upon request. Don't miss out on this exceptional opportunity! (id:19720)
RE/MAX Affiliates Realty Ltd.
211 Merak Way
Ottawa, Ontario
Calling all first time home buyers! This stunning 2020 build in beautiful Half Moon Bay built by Mattamy FRONTING onto a park has been lovingly cared for and is ready for its next owner! Functional main floor with chef inspired kitchen equipped with newer appliances, ample cabinetry, and is sure impress and be the heart of the home! Second floor features a primary bedroom w ensuite & sizable walk in closet, 2 additional generous sized bedrooms and full bathroom perfect for a growing family! Close proximity to all of Barrhaven’s amenities, top schools & incoming Barnsdale highway interchange! Make the move to Half Moon Bay! (id:19720)
Keller Williams Integrity Realty
349 Mcleod Street Unit#432
Ottawa, Ontario
Bright, spacious 1 bedroom unit located in the heart of Centertown with south facing ceiling to floor windows with coverings, large end to end balcony Available immediate Building amenities include a gym, large party room, BBQ patio and concierge. You are steps away from the LCBO, Shoppers Drug Mart, the Canal and Lansdowne! Bus service at your door. Locker included in the rent. Tenant pays Cable, Electricity, High Speed, Phone. First and last months rent + reference, credit and proof of employment.*Landlord prefers no pets. (id:19720)
Royal LePage Team Realty
1821 Bercier Road
Plantagenet, Ontario
BEAUTIFUL WATERFRONT PROPERTY! AMAZING view with 238 feet of shoreline on the South Nation River! Completely remodeled inside and out and beautifully landscaped, this stunning four bedroom, 2 bath home with attached heated garage displays high end workmanship throughout. The main floor offers alluring cherry hardwood flooring, an open concept gourmet kitchen with granite countertops and eat-in area, a three piece bathroom, separate living and dining space and wood burning fireplace, that leads to a magnificent backyard that includes a powered Gazebo and storage shed. The second level boasts a large primary bedroom with charming open layout ensuite including high end Jacuzzi. Two more generous sized bedrooms complete this floor. The lower level provides a spacious entertainment room, including gas fireplace and bar with an additional bedroom. Plenty of natural light, Photos are from Previous Listing, 48hrs notice for all showings. (id:19720)
RE/MAX Delta Realty Team
292 Fifth Avenue
Ottawa, Ontario
Charming 3-bedroom detached home with an office on sought-after Fifth Avenue in the heart of Glebe. This delightful property sits on a generous 34.75 x 84.41 lot, offering ample outdoor space with large rear and side yards. The home features three bedrooms, an office, and one bathroom, making it ideal for families, professionals, or investors. The location is truly unbeatable, with walking access to some of the city's best schools, including Mutchmor Public School, Glebe High School and Carleton University. This property provides a fantastic opportunity for those looking to rent, renovate, or build new, all within one of Ottawa's most desirable neighborhoods. Whether you're looking to invest or create your dream home, this location offers endless potential in the prestigious Glebe community. Don't forget to checkout the 3D Tour and Floor Plan! Book a showing today! (id:19720)
One Percent Realty Ltd.
1464 Murdock Gate
Ottawa, Ontario
Welcome to this well-maintained, owner-occupied 3-bedroom townhouse in the highly sought-after Cyrville neighborhood. Enjoy the convenience of nearby amenities, including public transit, grocery stores, restaurants, and the St-Laurent Shopping Centre—all within walking distance. This 99% carpet-free home (carpet only on the stairs to the basement) features a refreshed kitchen (2017), a bright and open living/dining area, and an updated 2-piece bathroom on the main floor. Upstairs, you'll find 3 bedrooms and a remodeled full bathroom (2017). The fully finished basement offers additional living space, perfect for a TV room, home office, or kids' play area. Included is 1 parking spot (#102). Quick possession is available—don’t miss your chance to make this beautiful home yours! (id:19720)
Realty Executives Plus Ltd.
4210 Scotch Line Road
Perth, Ontario
Incredible opportunity to own a very unique property with a litany of options & potential. Currently used as a one bedroom primary residence, this property also offers 2 ADU’s & is the home of Pike Lake Bunkies! Over the past 1.5 yrs, Pike Lake Bunkies has become well known in the community & has seen much success as a year round short term Airbnb. In addition to the main house, this property includes 2 private bunkies, each with hydro, wifi & heated by electric/wood stove. Additionally each is equipped with a BBQ & outdoor kitchen, outdoor shower with both hot & cold water & private outhouse. The property is equipped with all amenities you would expect from a high-end ‘glamping’ experience; a hot tub, sauna, cold-plunge & private fire-pits for each bunkie. Located directly across the road from Pike Lake boat launch, this place is attractive to visitors of all kind! Too many features & benefits to outline here, please see attachments & additional photos/video to get the full picture. (id:19720)
Coldwell Banker First Ottawa Realty


