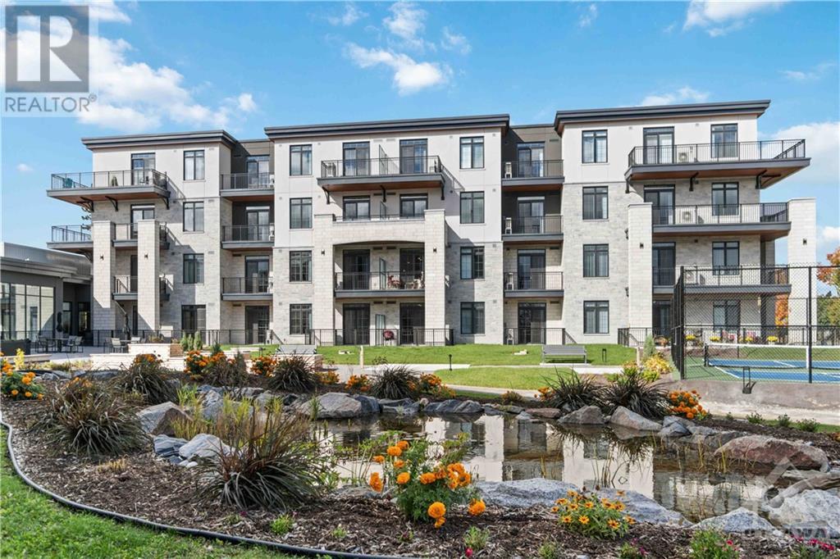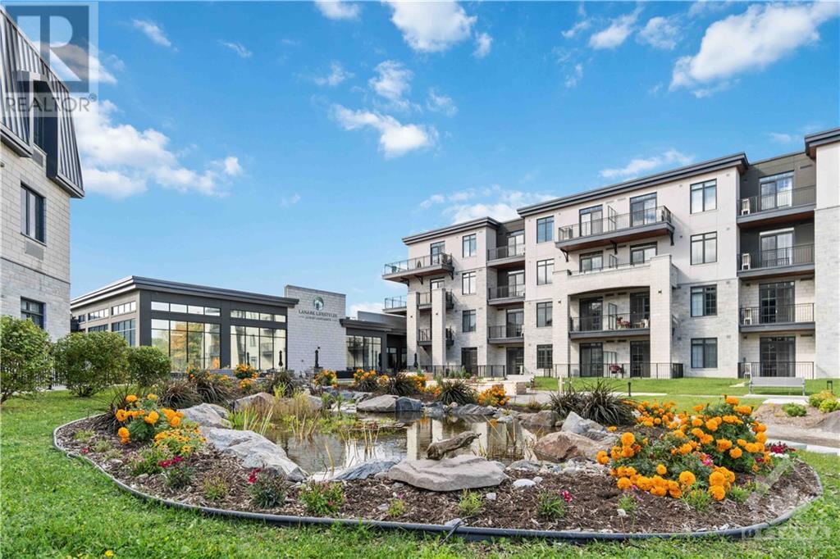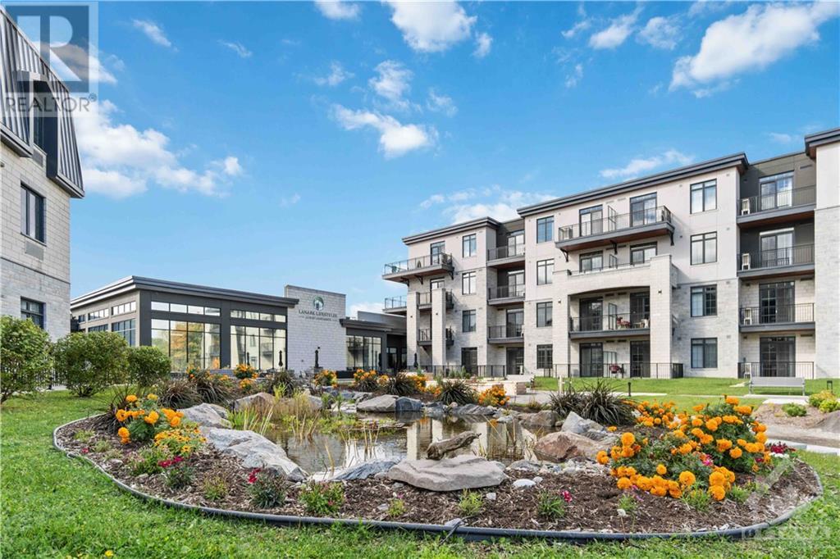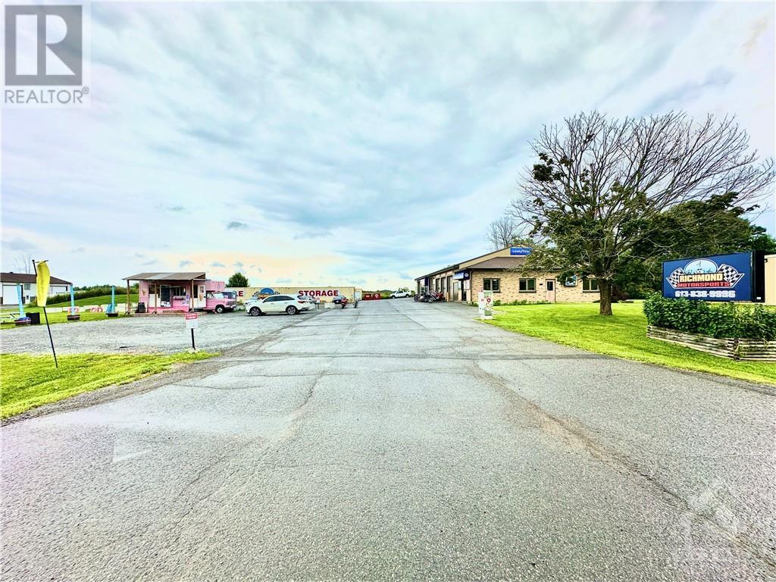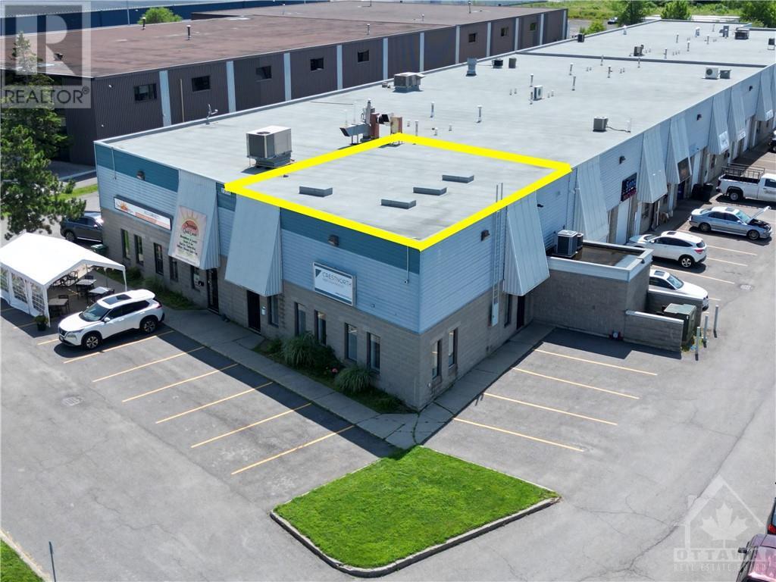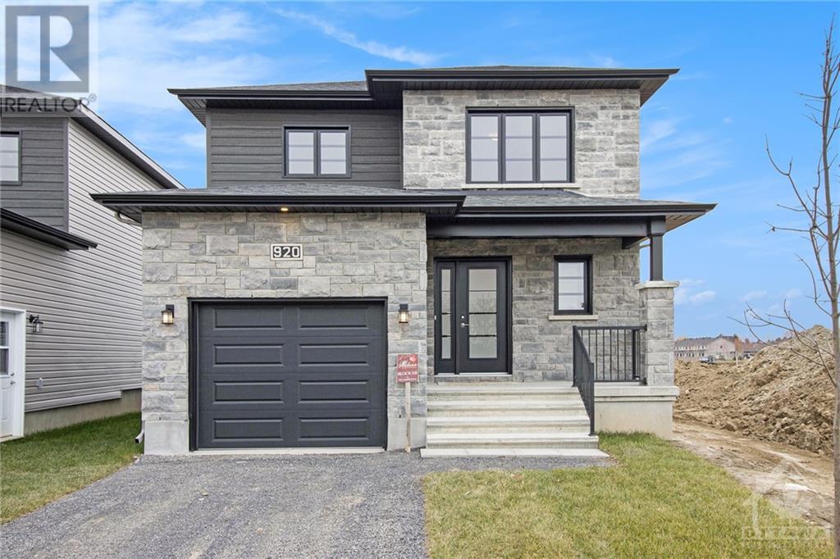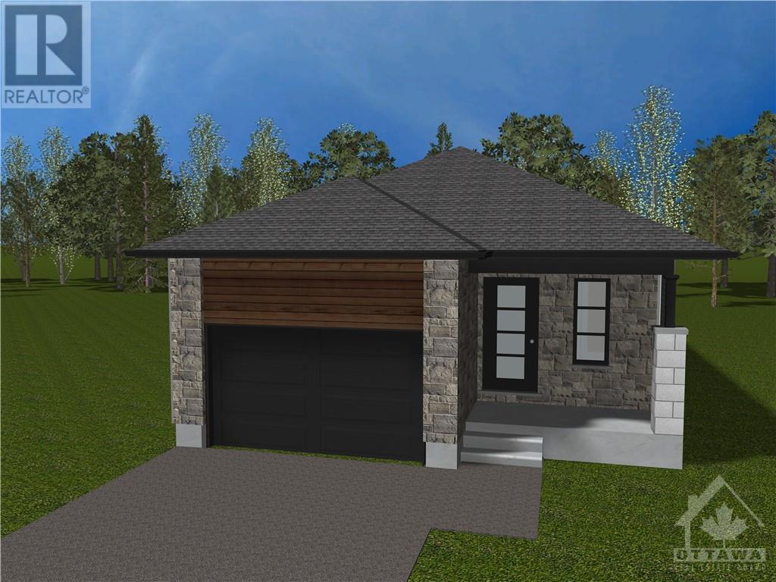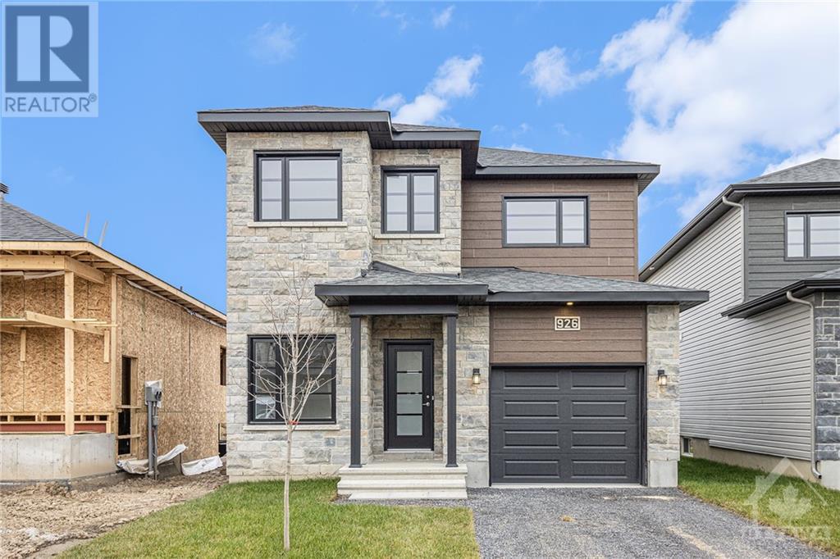Ottawa Listings
1752 Trappist Lane
Orleans, Ontario
What a wonderful opportunity for RENT! Carpet free stylish home backing onto green space in the family friendly neighbourhood of Convent Glen South in Orleans. Located off St. Joseph Blvd., the property is within walking distance to grocery stores, parks, schools, restaurants and Place D’Orleans Shopping Centre. The home offers a bright main level with L-shaped living/dining area and a spacious kitchen with ample cabinet and counter space. 2nd level boasts 3 good sized bedrooms that share an updated full bath. The WALKOUT Basement features a renovated powder room, laundry area, cold room and lots of storage space. Backyard is fully fenced and has no rear neighbours. Convenient access to HWY and Jeanne D'arc LRT station. Plenty of visitor parking available. Requirements: Agreement to lease to be accompanied by recent credit report, rental application, IDs, proof of income & employment. Available Feb.1/2025. Unit comes fully furnished. (id:19720)
RE/MAX Delta Realty Team
45 Sunnycrest Drive
Ottawa, Ontario
Lovingly maintained & brimming with potential! This solid all-brick home is perfectly situated in a prime location, close to the Experimental Farm, Algonquin College, Baseline bus station & Civic hospital. This 5 Beds/4 FULL Baths home greets you with a welcoming foyer w/two double closets. Formal living & dining room is perfect for family living & entertaining. The heart of the home is the large eat-in kitchen with plenty of cabinet space, granite countertops, SS appliances & a breakfast bar overlooking the cozy family room complete w/fireplace. The 2nd level features the primary suite w/an ensuite & walk-in closet, 3 generous additional bedrooms, one with a walk-in closet. The lower level has its own entrance, bedroom, full bath, family room & kitchen -perfect for an in-law suite. Backyard features inground pool, landscaping & fence ($70K/2021). Double-car garage, w/rear garage door & a single d etached garage adds extra storage. Don't miss this unique home in a great neighbourhood! (id:19720)
Exp Realty
37 Cresthaven Drive
Ottawa, Ontario
Spacious 3-Bed, 4-Bath Semi-Detached Home Across from a Beautiful Park! This well-maintained home offers the perfect blend of comfort & convenience. Main floor features living room, large kitchen with abundant cabinet and counter space, and separate dining area that flows seamlessly into the cozy family room with a gas fireplace. Step outside through the side door to a fenced yard with a low-maintenance interlock patio, perfect for relaxing or entertaining. Upstairs, the primary bedroom boasts a walk-in closet, ensuite with a jacuzzi tub & shower. Two additional spacious bedrooms and a full family bath complete the second level. The finished lower level provides even more living space, including a recreation room and a 3-piece bath. Located directly across from a fabulous park, this home is ideal for families and offers great potential for your personal touches. Move in and make it yours! Close to schools, transit & amenities. Some photos are digitally enhanced. 24 Hrs Irrev on Offers. (id:19720)
Bennett Property Shop Realty
1353 Paardeburgh Avenue
Ottawa, Ontario
Opportunity awaits to make your mark on this spacious 4-bedroom, 3-bathroom home in the very walkable Elmwood neighbourhood. Enter the home and you are greeted by the spacious foyer, that opens into a formal living and dining room. The kitchen is tucked at the back of the home with a cozy family room with a fireplace and access to the backyard. The second floor boasts a large primary bedroom and expansive primary ensuite, as well as three more bedrooms and a full bathroom. This home has space! Enjoy the convenience of a short walk to the O-train station, grocery stores, and shops, with greenspaces, schools, and recreation facilities minutes away. Don't miss your chance to create your dream living space in this prime location. We kindly accept 24 hours irrevocable on all offers. (id:19720)
Royal LePage Performance Realty
316 Bruyere Street Unit#317
Ottawa, Ontario
Welcome to Claridge WaterStreet at 316 Bruyère Street. This 2-bedroom, 2-bathroom unit offers a spacious and open-concept design, engineered hardwood, a gourmet kitchen featuring granite counters, and stainless steel appliances, it’s the ideal choice for long-term tenants or a profitable future resale. Steps from the University of Ottawa, Byward Market, and Beechwood Avenue. It also offers access to kayak launches, sports courts across the street, bike paths, nearby cafés, and riverside trails. Tenants will love the serene balcony view with a gas BBQ hookup, the community vibe, and access to the rooftop terrace with million-dollar views. Rental application required. (id:19720)
Exp Realty
3835 Old Highway 17 Highway
Rockland, Ontario
Experience unparalleled luxury in this spectacular resort-style waterfront home, perfectly situated on a sprawling 1.89 acres. This meticulous 4+ bedroom, 4-bathroom residence offers a dream lifestyle with lavish upgrades & custom-built features throughout. The open-concept design is enhanced by vaulted ceilings, a sleek kitchen & a stunning living/dining area. The walkout basement offers a versatile space leading to your outdoor paradise. Enjoy seamless indoor-outdoor living in the covered patios, ideal for entertaining or relaxing while taking in breathtaking sunsets. Step outside to your private outdoor haven showcasing a cozy firepit, a gazebo with a unique tree centerpiece & a serene fish pond, a lavish inground pool with marine lights, & pool house complete with its own bathroom. This property boasts ample garage space, a stunning dock & an impressive 218ft break wall. Offering the epitome of luxury, enjoy a dream lifestyle with every possible amenity at your fingertips. (id:19720)
Exit Realty Matrix
31 Eric Devlin Lane Unit#204
Perth, Ontario
Welcome to Lanark Lifestyles luxury apartments! In this low pressure living environment - getting yourself set up whether it's selling your home first, downsizing, relocating - you decide when you are ready to make the move and select your unit. All independent living suites are equipped with convenience, comfort and safety features such as a kitchen, generous storage space, individual temperature control, bathroom heat lamps, a shower with a built-in bench. This beautifully designed studio plus den unit with quartz countertops, luxury laminate flooring throughout and a carpeted bedroom for that extra coziness. Enjoy your tea each morning on your 65 sqft balcony. Book your showing today! Open houses every Wednesday, Saturday & Sunday 1-4pm. (id:19720)
Exp Realty
31 Eric Devlin Lane Unit#116
Perth, Ontario
Welcome to Lanark Lifestyles, where luxury meets comfort in our exceptional apartments! Experience the ease of transitioning to your new home in a stress-free environment, tailored to your needs, whether you’re selling, downsizing, or relocating. Each independent living suite is thoughtfully designed to prioritize your convenience, safety, and comfort, offering features such as a private kitchen, ample storage, individual temperature control, bathroom heat lamps, and a spacious shower with a built-in bench. Step into this beautifully crafted studio unit, showcasing stunning quartz countertops and elegant luxury laminate flooring throughout. Picture yourself savoring your morning tea on your generous 121 sqft walkout patio, immersed in tranquility and natural beauty. Don’t miss the chance to explore your future home—schedule your showing today! Join us for open houses every Wednesday, Saturday, and Sunday from 1-4 PM! (id:19720)
Exp Realty
31 Eric Devlin Lane Unit#105
Perth, Ontario
Welcome to Lanark Lifestyles luxury apartments! Lanark Lifestyles, believe in maintaining an active and engaged lifestyle focused on mental, physical and emotional health. These apartments are 100% pet friendly, fitness room, Saltwater Pool & Sauna, Front Desk Concierge, Putting Green, Pickleball, Bocce Ball & Horseshoe pit and so much more! This beautifully designed 1 bedroom plus den unit with quartz countertops, luxury laminate flooring throughout and a carpeted bedroom for that extra coziness. Enjoy your tea each morning on your 145 sqft walkout patio. Book your showing today! Open houses every Wednesday, Saturday & Sunday 1-4pm. (id:19720)
Exp Realty
31 Eric Devlin Lane Unit#117
Perth, Ontario
Welcome to Lanark Lifestyles luxury apartments! This four-storey complex situated on the same land as the retirement residence. The two buildings are joined by a state-of-the-art clubhouse and is now open which includes a a hydro-therapy pool, sauna, games room with pool table etc., large gym, yoga studio, bar, party room with full kitchen! In this low pressure living environment - whether it's selling your home first, downsizing, relocating - you decide when you are ready to make the move and select your unit. This beautifully designed Studio plus den unit with quartz countertops, luxury laminate flooring throughout and a carpeted Den for that extra coziness. Enjoy your tea each morning on your 122 sqft walk out patio. Book your showing today! Open houses every Wednesday, Saturday & Sunday 1-4pm. (id:19720)
Exp Realty
3835 Mcbean Street
Richmond, Ontario
1 acre of Industrial land with RG3[151r] Industrial zoning located in Richmond. Prime development opportunity With tons of new home developments in the Direct area. The businesses on the lot are all fully leased. 3835 McBean is being sold with 3833 McBean which is the lot directly to the left when facing the property and all details are included in this listing. It currently has a food truck and Storage rentals containers on it, both lots have 100 feet of frontage. “The owner of the property is currently operating the business Richmond Motorsports in the front unit and will Consider selling the business in addition to the property. 24 hour irrevocable on all offers and 24 hours notice for showings. (id:19720)
Exp Realty
2350 Stevenage Drive Unit#14
Ottawa, Ontario
Move-in ready two-level office condominium with street front exposure. Located in the heart of the Hunt Club Business Park in the East end of Ottawa and within proximity to Highway 417. This nicely appointed condo offers five designated parking spaces at the side entrance plus visitors' parking at the front of the building. The interior is finished with a reception area, a boardroom on the ground floor, seven enclosed rooms of various sizes, a kitchen, and a bathroom on each floor. There is a single-man door at the street front and another single-man door on the West side entrance. It is not possible to install a garage door. Property tax for 2024 is $7,768. The monthly condo fee is $761 and includes building insurance, property management, water, snow, and lawn maintenance, general repairs, and maintenance of the property. Hydro and gas are separately metered. This unit sits at the front of the condo complex facing the street, offering excellent sign exposure and ease of access. (id:19720)
Keller Williams Integrity Realty
Lot 43 Falcon Lane
Russell, Ontario
TO BE BUILT. This home features an open concept main level filled with natural light, gourmet kitchen, walk-in pantry and much more. The second level offers 3 generously sized bedrooms, 4pieces family bathroom and a separate laundry room conveniently close to the bedrooms. The basement is unspoiled and awaits your final touches! This home is under construction. Possibility of having the basement completed for an extra $32,500. *Please note that the pictures are from the same Model but from a different home with some added upgrades.* 24Hr IRRE on all offers. (id:19720)
RE/MAX Affiliates Realty Ltd.
Lot 47 Falcon Lane
Russell, Ontario
Brand New 2025 single family home! This bungalow features an open concept main level filled with natural light, gourmet kitchen, main floor laundry and much more. It also offers a spectacular 3pieces master bedroom Ensuite, a second bedroom, family washroom and laundry room. The basement is unspoiled and awaits your final touches! This home is under construction. Possibility of having the basement completed for an extra $32,500. 24 Hr IRRE on all offers (id:19720)
RE/MAX Affiliates Realty Ltd.
Lot 46 Falcon Lane
Russell, Ontario
TO BE BUILT. New 2025 single family home with attached double car garage at ta reasonable price! This home features an open concept main level filled with natural light, exquisite kitchen with walk-in pantry and large center island. The second level is just as beautiful with its 3 generously sized bedrooms, modern family washroom, second floor laundry facility and to complete a massive 3piece master Ensuite with large integrated walk-in closet. The basement is unspoiled and awaits your final touches! Possibility of having the basement completed for an extra $32,500. *Please note that the pictures are from the same Model but from a different home with some added upgrades.* (id:19720)
RE/MAX Affiliates Realty Ltd.
Lot 45 Falcon Lane
Russell, Ontario
TO BE BUILT. The Mayflower is sure to impress! The main floor consist of an open concept which included a large gourmet kitchen with walk-in pantry and central island, sun filled dinning room with easy access to the back deck, a large great room, and even a main floor office. The second level is just as beautiful with its 3 generously sized bedrooms, modern family washroom, second floor laundry facility and to complete the master piece a massive 3 piece master Ensuite with large integrated walk-in closet. The basement is unspoiled and awaits your final touches! Possibility of having the basement completed for an extra $32,500. *Please note that the pictures are from the same Model but from a different home with some added upgrades.* (id:19720)
RE/MAX Affiliates Realty Ltd.
Lot 44 Falcon Lane
Russell, Ontario
TO BE BUILT. This home features an open concept main level filled with natural light, gourmet kitchen, main floor laundry and much more. The second level offers 3 generously sized bedrooms, family washroom and a spectacular 4pieces master bedroom Ensuite. The basement is unspoiled and awaits your final touches! Possibility of having the basement completed for an extra $32,500. *Please note that the pictures are from the same Model but from a different home with some added upgrades.* 24 Hr IRRE on all offers. (id:19720)
RE/MAX Affiliates Realty Ltd.
825 Cahill Drive W Unit#150
Ottawa, Ontario
Meticulously maintained 3 bedroom 2 bathroom condo perfect for investors or first time home buyers. The main level features an eat-in in kitchen with tons of storge, a large dining area, a living room complete with an electric fireplace and a beautiful balcony perfect for entertaining. The main level also includes stunning bamboo flooring throughout and a two piece bathroom with laundry. All three bedrooms are generous in size with an abundance of closet space and natural light. Close to a number of amenities, transit and parks, this home offers terrific value with many recent updates to the exterior of the condo. (id:19720)
Solid Rock Realty
896 Flat Rapids Road
Arnprior, Ontario
Two for the Price of One! Investment Opportunity in High-Demand Rural Area! Located on a quiet road just minutes from Arnprior, this property is a rare find! Discover this exceptional custom duplex with semi-detached bungalows, each unit mirroring the other. Open concept living, well-appointed kitchen w/all essential appliances, double sink & an island—perfect for entertaining. 2 cozy bedrooms & full bath. Enjoy efficient heating - stay warm with propane-powered in-floor heating throughout both units. Situated on a large lot with potential for expansion, this property offers opportunities for additional units or outdoor enhancements. Each unit comes with a single carport, complete with side access to the home & extra storage at the back. With its prime location near water and peaceful surroundings, this duplex is not just a home—it's a smart investment. Own a piece of this sought-after area with the benefits of two fully-equipped units, ideal for investors or multigenerational living! (id:19720)
RE/MAX Hallmark Realty Group
3148 Long Lake Road
Mountain Grove, Ontario
Attention first-time buyers, retirees, and investors: Here’s your chance to enter the real estate market at an affordable price while having the ability to build equity. This charming 3-bedroom, 1-bathroom home is nestled on a picturesque country lot, just minutes from many of Central Frontenac's lakes, beaches, and convenient amenities. The main floor features three spacious bedrooms, a large living room perfect for entertaining, and a well-appointed kitchen/dining area. You’ll also find a 4-piece bathroom with main-floor laundry for added convenience. The home sits on a beautiful, level country lot, ideal for outdoor gatherings or simply relaxing and enjoying the peaceful sounds of the country. Don’t miss this opportunity! (id:19720)
RE/MAX Affiliates Realty Ltd.
1104 Boucher Crescent
Ottawa, Ontario
Welcome to this stunning waterfront bungalow on a coveted private lot in Manotick. Nestled among mature trees, the open-concept home offers unparalleled water views, straight down the Rideau. The main level boasts a spacious layout with three bedrooms, two bathrooms, and a large inviting kitchen featuring granite countertops-ideal for entertaining. Step outside to your own private oasis with spectacular unobstructed views, complete with heated in-ground pool, cabana with bathroom, hot tub, private dock on deep water and ample space for outdoor gatherings. The lower level offers added versatility with a large family room, a fourth bedroom, a fourth bathroom, a second kitchen and private access, making it perfect for an in-law suite or potential apartment. With an oversized garage large enough for 3 vehicles, separate single garage and a generator for backup power, this property combines luxury and functionality. This dream home embraces waterfront living in a charming community setting! (id:19720)
Innovation Realty Ltd
1609 Bottriell Way
Ottawa, Ontario
This stunning 2-storey home perfectly combines modern upgrades with cozy living. The fully renovated kitchen, featuring quartz countertops and high-end stainless steel appliances, is a chef’s delight. The bright, open living space is enhanced by new flooring and pot lights, creating a warm and inviting atmosphere. Upstairs, brand-new carpets, closets, doors, and hardware complement the three spacious bedrooms, while the beautifully updated bathroom offers a luxurious feel. The primary bedroom includes a convenient cheater ensuite. The partially finished lower level includes a 3-piece bath, rec room, and additional storage. The exterior has been updated with stylish stucco, enhancing curb appeal. The backyard serves as a private oasis with a large deck and hot tub, perfect for entertaining or unwinding. This home is ideal for families or anyone seeking a comfortable, modern living space. See renovations in the attachment.24 hours irrevocable on offers (id:19720)
RE/MAX Hallmark Realty Group
1204 Shillington Avenue Unit#13
Ottawa, Ontario
This move-in ready, main-floor corner unit offers 2 spacious bedrooms, 1 modern bathroom, and an open-concept living/dining/kitchen area. The condo is clean, updated, and filled with natural light. Featuring an outdoor parking space and a vacant, well-maintained interior, it's perfect for first-time buyers or those looking to downsize. Located in a low-maintenance complex, it offers a convenient lifestyle without the hustle of downtown. Just minutes from Westgate Shopping Centre, public transit, and Carlington Park, this home is ideal for those seeking comfort and accessibility. (id:19720)
Century 21 Synergy Realty Inc
585 Richmond Road
Ottawa, Ontario
Well-maintained family home in the desirable McKellar Park neighbourhood! Conveniently located near the Ottawa River, Byron Linear Park, Westboro Beach and a future LRT station, it’s the perfect home to raise a family or for those with an active lifestyle. Upon entering, you’ll notice hardwood flooring throughout with great natural sunlight streaming through the front south-facing windows. A modern kitchen offers plenty of storage and an eating area. Great living room area for family gatherings. Bedroom on main level or can be used as a den/office with 2-pce ensuite bath. Two bedrooms with ample closet space and a bright modern 3 pc bath completes the upstairs. Warm and inviting rec room in the lower level for family fun! Laundry area with extra storage and utility rm perfect for storage or a workshop. Fenced-in backyard is great for entertaining with 8x8 storage shed. Roof Shingles 2018, some windows 2019, Gas Furnace 2014, Kitchen 2020. Book your viewing, you won't be disappointed! (id:19720)
Royal LePage Team Realty








