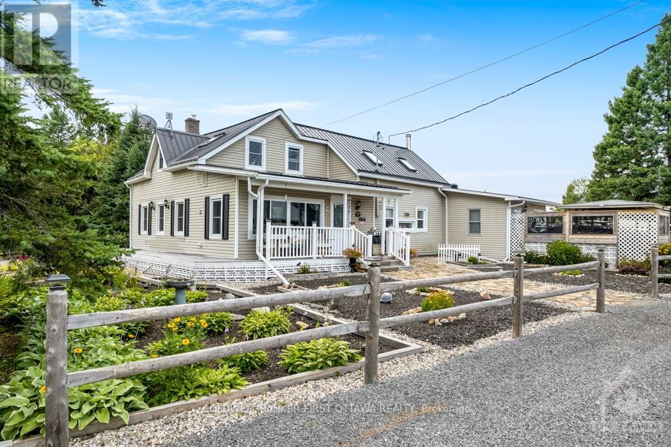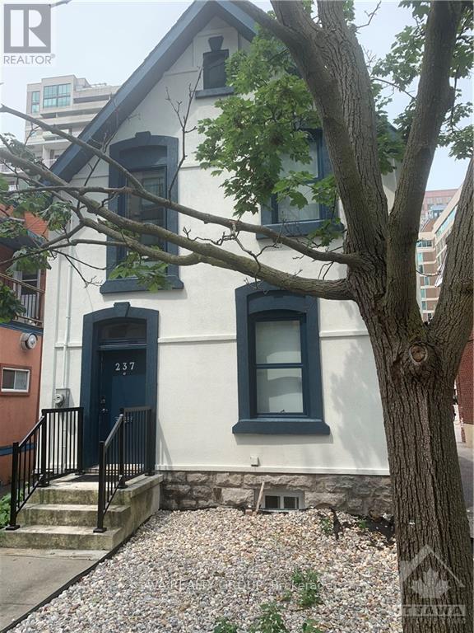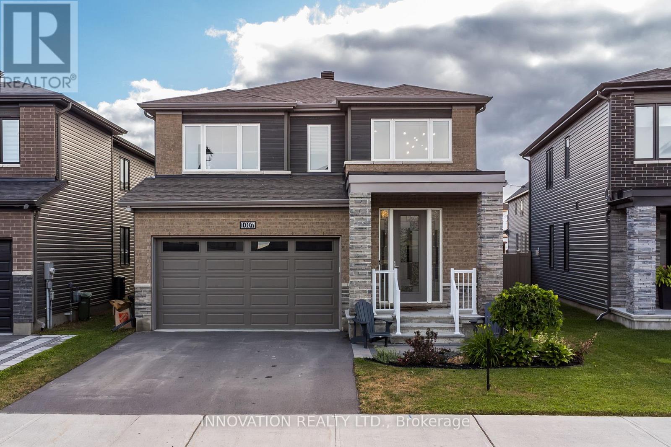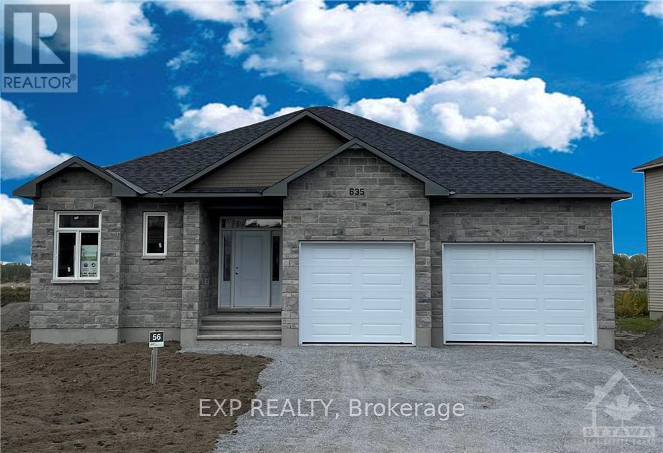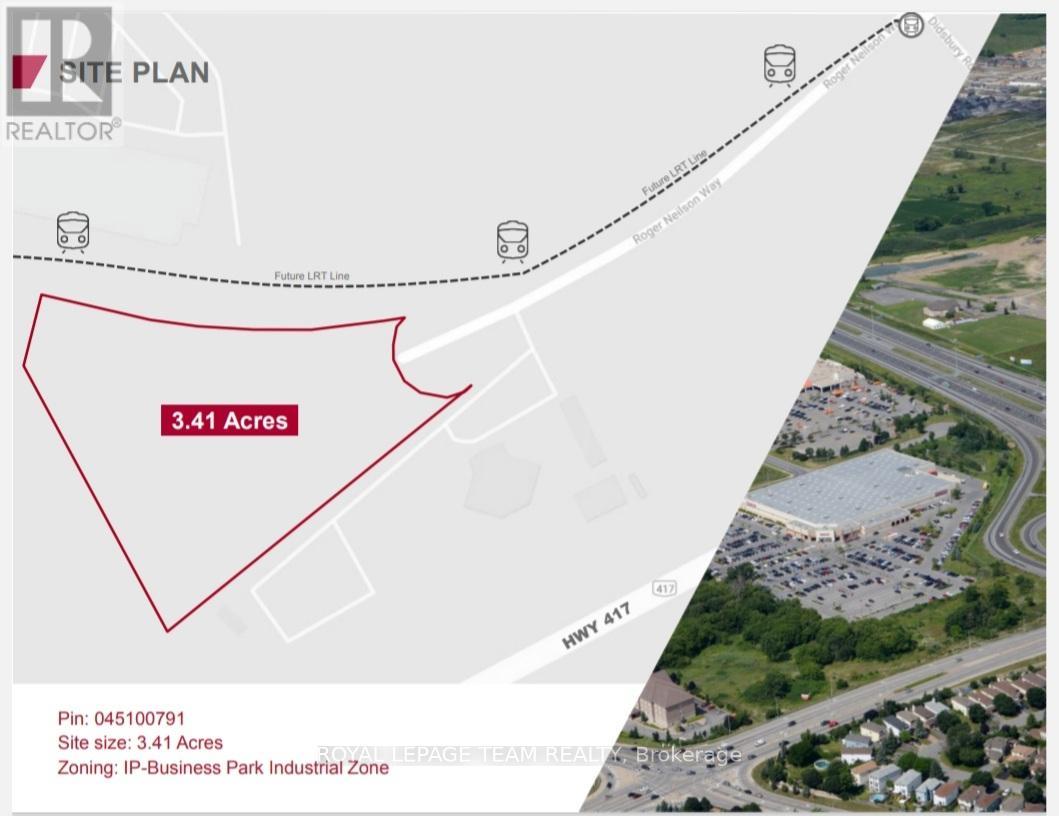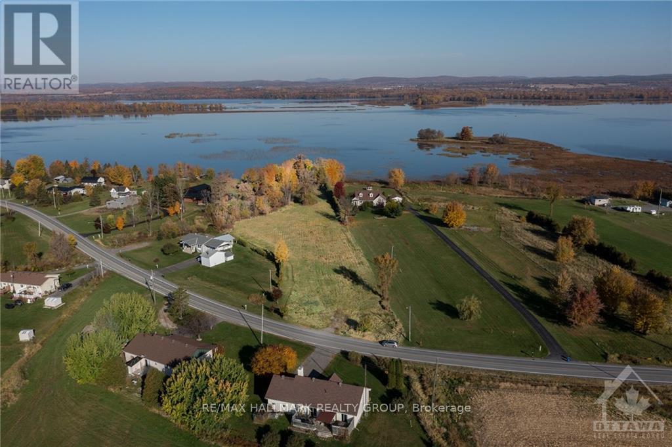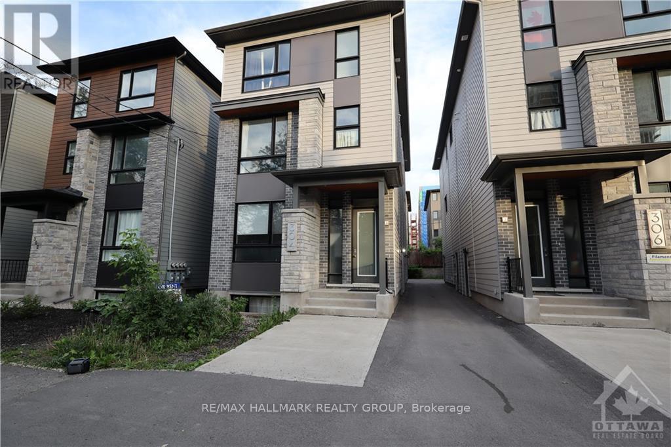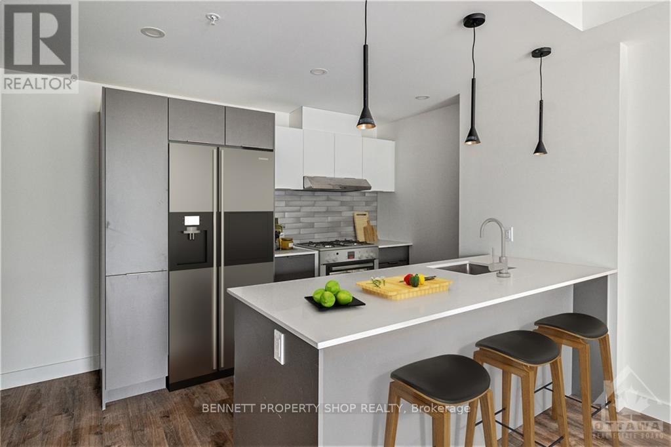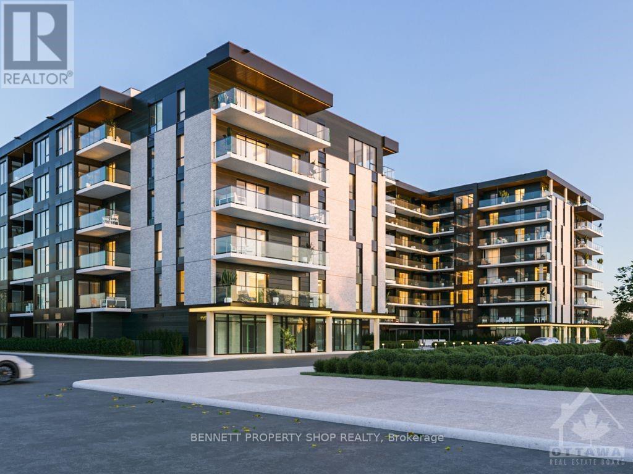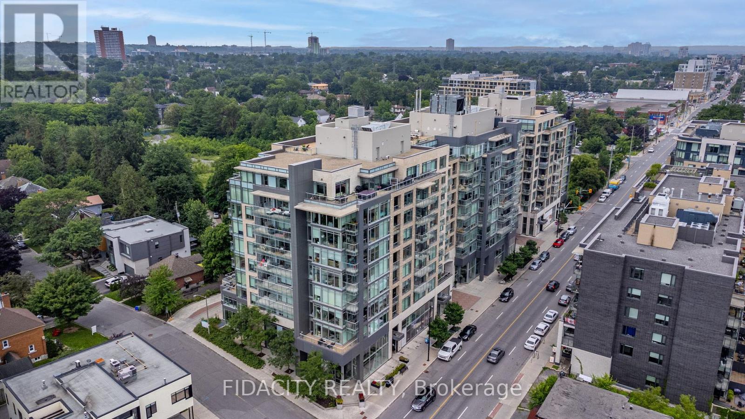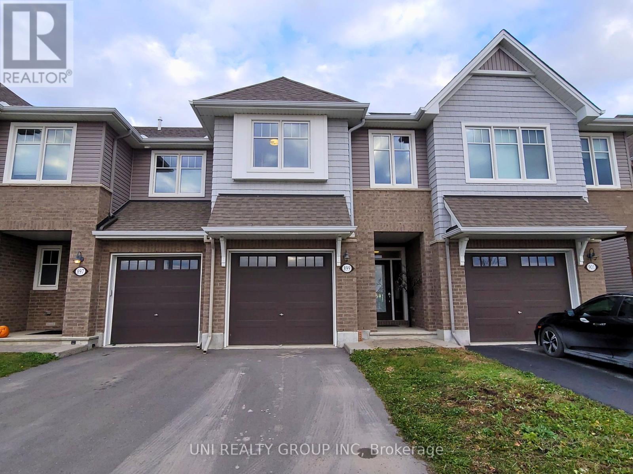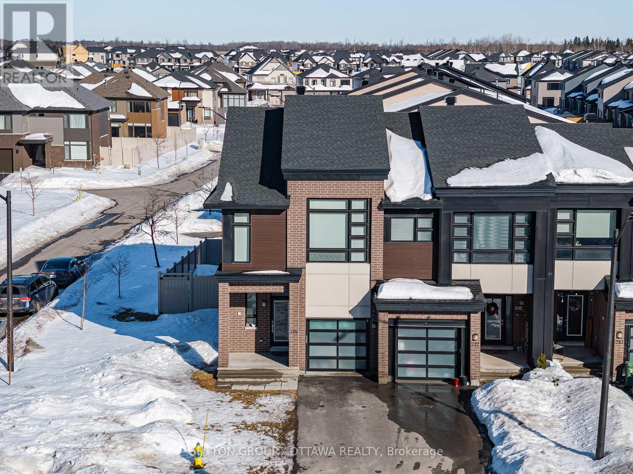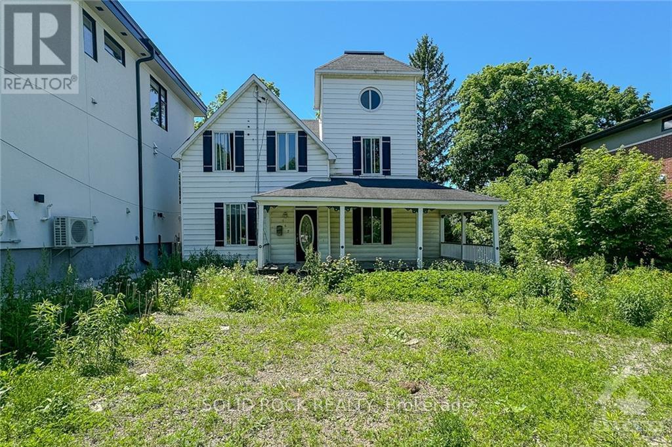Ottawa Listings
276 White Cedars Road
Bonnechere Valley, Ontario
Flooring: Vinyl, Flooring: Laminate, Are you thinking your summers & the family could use an affordable go to retreat moving forward? Somewhere to fish, swim, canoe, or just sit around the firepit & put your feet up? This impeccably maintained 2016 Forest River Quailridge Park Model may be perfect! Currently parked at the family friendly White Cedar Campgrounds near Eganville. Just steps from the beach on a premium lot at Constant Lake. Park fees paid to end of season & the winter. Fees include propane/water, hydro extra. Boat slips available at extra cost. This 40'x12' trailer also comes with a sweetheart of a sunroom at 18'10' with patio door & a 22'x10' composite deck with hard top and railings. Add a 10'x10' cook shed with metal roof, an 8'x6' shed, a second full size SS fridge and new King day bed in the sunroom, its great value! Lots of room for overnight guests, fully equipped, everything is full sized. Imagine just bringing your groceries & settling in all summer long...check prices & see the great value!, Flooring: Carpet Wall To Wall (id:19720)
RE/MAX Hallmark Realty Group
815 Norton Avenue
Ottawa, Ontario
Flooring: Tile, Flooring: Vinyl, This luxurious, newly built 3-bedroom semi-detached home, complete with a 1-bedroom basement apartment, offers a modern design and ample space. Perfect for families or rental potential, this home brings both comfort and opportunity. Don?t miss out on this incredible deal?act now before it's gone! This modern open-concept main unit features a bright, spacious living area, a luxurious kitchen with ample cabinets, a large island, granite countertops, and plenty of pot lights. Step from the kitchen to a private fenced backyard. Upstairs, enjoy three large bedrooms, a laundry room, and a master bedroom with a walk-in closet and ensuite. The basement offers a complete one-bedroom unit with a full kitchen, laundry, and separate rent of $1750 plus utilities. Located in a top Ottawa neighbourhood, near the Ottawa Hospital and within walking distance of shops. (id:19720)
Details Realty Inc.
118 Wilson Street W
Perth, Ontario
Flooring: Cushion, DEVELOPERS-,ENTREPENEURS !! Large land plot Located in the town of Perth. Over 71,000 square feet (~1.64Ac.) of mostly undeveloped ground. RARE FIND. Currently zoned M1 R2 The property is Shouting development opportunity. Fenced with chain lnk-except for Wilson St. frontage. The Planning Department sees no immediate issues with changing to multi-res. zoning after a cursory look. (without prejudice). Buyer to determine requirements. Close to shopping, health care, groceries, coffee shops, restaurants, and vehicle service. Courtesy gate onto Mall property. Small residence at entrance to help with costs until site plan approval. 2 bed 1 bath with attached garage ~14 x36., Flooring: Hardwood (id:19720)
Century 21 Synergy Realty Inc.
2344 Mclachlin Road
Beckwith, Ontario
Immaculate 85 acre, hobby or horse farm, on quiet township road with non-thru traffic. Treed lane leads to landscaped yards around beautifully upgraded century home with detached double garage and outbuildings. Big 6-stall barn with 11' ceilings. Workshop-barn polished concrete floor, 100 amps and propane 2023 furnace. Plus, studio-barn. Gracious 3 bedroom, 2.5 bath home has foyer of porcelain floor. Open living-dining with charming exposed logs. Custom granite kitchen of breakfast bar, porcelain floor and Jotul woodstove set against marble wall. Family room slate floor, dinette and pastoral views. Main floor primary suite bay window, double closet and porcelain floors extending into luxury 4-pc ensuite. Laundry room porcelain floor. And, powder room. Upstairs is loft plus 2 bedrooms & 3-pc bathroom. Hot tub on deck. Enclosed 3-season gazebo is completely finished. Two, 2 acre approved severances at front of property, available for sale separately. 10 mins Carleton Place or Smiths Falls., Flooring: Softwood, Flooring: Hardwood (id:19720)
Coldwell Banker First Ottawa Realty
1418 Stittsville Main Street
Ottawa, Ontario
Flooring: Hardwood, Step into the charming world of 1418 Stittsville Main, a rustic log construction home located in the heart of Stittsville. Nestled on a vast double lot spanning 74.00x148.50 ft & accessible from 3 sides, this property offers potential for development & possible land assembly. Zoned as Traditional Main, the property boasts an abundance of commercial, institutional & residential uses. Inside, you are greeted by a warm & inviting seating area with a gas fireplace mounted on brick. A cozy living room with natural light & wood walls. Updated with modern kitchen & bathroom fixtures, hardwood flooring & stairs & a vaulted cathedral ceiling with exposed rough-cut rafters. Upstairs, a serene bedroom & a loft area. Outdoors, the home seamlessly blends with its surroundings, featuring a private yard with raised planters, an interlock path & meticulously designed landscaping by Outdoor Living. 24 hour notice required for showings. (id:19720)
Marilyn Wilson Dream Properties Inc.
237 Nepean Street
Ottawa, Ontario
Flooring: Mixed, Free-standing one-and-a-half-story house in Centertown. With over 300k of renovations, the property was transformed into 5 independent 4-star bed and breakfast units. Great location, close to all amenities, 5 blocks away from the downtown core, good restaurants within walking distance, and every suite contains a three-piece bathroom, beautiful dining room, and kitchen. The property comes with a parking lot of up to 7 spaces. Take advantage of this unique sale opportunity while it is still available. (id:19720)
Ava Realty Group
20732 Lefebvre Street
South Glengarry, Ontario
Build your dream home on this cleared residential lot, perfectly situated on a quiet dead-end street in Green Valley, Ontario. Located in a peaceful subdivision just off Highway 34, this prime location offers a tranquil rural lifestyle while being only minutes from Alexandria. Ideal for contractors or buyers looking to customize their own home, this spacious lot is ready for development. The surrounding homes rely on well and septic, meaning no water taxesan added bonus! Enjoy the charm of small-town living with convenient access to essential amenities. Green Valley is just 7 minutes from Alexandria and under 30 minutes from Vankleek Hill. Nearby attractions include a golf course, schools, shopping, a farmers market, and a sports dome. With easy access to major highways, this location combines the best of peaceful country living with modern conveniences. Dont miss this fantastic opportunity to build your forever home in a welcoming community! (id:19720)
Exp Realty
1007 Offley Road
Ottawa, Ontario
Introducing an exquisite gem in the world of real estate a truly stunning and highly upgraded home that epitomizes luxury and sophistication nestled in the prestigious neighborhood of Manotick. The main living area isa testament to exquisite taste and contemporary style. Bathed in natural light, the open concept design seamlessly connects the living room, dining area, and gourmet kitchen, creating an ideal space for entertaining guests or enjoying quality time with family. High-end finishes, such as gleaming hardwood floors, custom lighting fixtures, and extra large windows, add an extra layer of allure to the ambiance. The chef's kitchen is a culinary enthusiast's dream come true with upgraded cabinetry, waterfall island and sleek stainless-steel appliances, elevating the kitchen's functionality and aesthetic appeal. As you venture outdoors, a backyard oasis awaits you with a large hot tub, and beautifully manicured gardens. This is certainly a must see! (id:19720)
Innovation Realty Ltd.
63 Marsha Drive
Smiths Falls, Ontario
This beautiful split style bungalow is located in a highly sought-after neighbourhood of Smiths Falls. This home offers modern updates with accents of cozy charm. The shaded, hedged front yard provides some natural privacy and superb curb appeal. The drive-through driveway that connects Marsha Drive to Carrs ave adds convenience and lots of extra parking space. The driveway is ideal for storing a trailer, and is double wide in the area in front of the single car garage. Step inside to discover a bright and spacious eat-in kitchen with fridge, stove, and dishwasher included. Main floor laundry adds extra ease to your daily routine. The kitchen and entertainment area is spacious and inviting, giving you the space to prep your snacks while hosting your company. The entertainment area connect to the dinning space that can accommodate a large dining table. Upstairs, you'll find two comfortable bedrooms and a 4 piece bathroom with unique tile shower surround. The primary is a large room with lots of natural light. It boasts loads of closer space and has an area for a comfortable reading space. The lower level boasts a den, a large recreation room and includes a gas fireplace. You'll find a four piece washroom with stand up shower and foot rinse. Oversized windows bring in extra natural light, creating a warm and inviting atmosphere. The basement also offers plenty of storage for all your needs. The furnace room is large and can accommodate all your seasonal items. There is a build in cold room with door in the storage area. The backyard is an entertainers dream. Large interlock patio welcomes you as you step out, a tiki bar for mixing cocktails, and a cozy fire pit on a gravel pad for starlit evenings with family and friends. The yard has lots of grass and beautiful flower beds. You will find a large shed for all your gardening needs. Close to Lower Reach Park, the curling club, and just minutes from downtown Smiths Falls! (id:19720)
Century 21 Synergy Realty Inc.
75 Bishops Mills Way
Ottawa, Ontario
Experience modern living in this beautifully renovated End-unit townhouse with 3 bedrooms, 3.5 bathrooms and TWO Dens, perfectly positioned on a pie-shaped lot with NO rear neighbours and a large, private backyard. The Freshly-Repainted and Carpet-Free interior welcomes you with a bright living and dining area boasting smooth ceilings, while the adjacent cozy den with a fireplace offers its own unique charm for intimate evenings or quiet reading. The chef-inspired kitchen is a masterpiece, featuring Quartz countertops, Quartz backsplash, Brand-New stainless steel appliances and a dedicated breakfast area overlooking the private backyard. Elegant hardwood stairs with iron spindles lead to the upper level, where three well-proportioned bedrooms await, highlighted by a tranquil primary bedroom with a walk-in closet and a renovated ensuite complete with a modern vanity and a glass-door shower. The finished basement expands the living space further, offering a spacious recreation room, a full bath and a large den perfect for family fun. Updates ensure peace of mind: Roof Shingles (2018), Primary bedroom windows (2018), Furnace (2019), Attic insulation (2019), Backyard deck (2019), Tankless hot water heater (2022), Frontyard Walkway Interlock (2023), Radon mitigation system (2023). Kitchen (2024), Ensuite Bathroom (2024). Ideally located minutes from Kanata North High Tech Park, top-ranked schools, Kanata Centrum, DND, Tanger Outlets, Kanata Public Library, Hwy 417, and more. Don't miss the chance to own this rarely offered, move-in-ready home! (id:19720)
Right At Home Realty
617 Fisher Street
North Grenville, Ontario
**Nearly New 4-Bedroom End Unit Townhome Prime Corner Lot!** Built by EQ Homes in 2023-2024, this Atticus model offers almost 1,900 sq. ft. of modern living and is still covered by Tarion Warranty. Situated on a large corner lot, this end-unit townhome features a rare double-car garage, a spacious front porch, and a finished basement. The bright and open main floor boasts a welcoming foyer, a luxurious kitchen with a pantry, a spacious dining area, and a living room that opens to the backyard. A gas hookup is available for a BBQ and a gas stove should buyers choose to switch from electric. Upstairs, enjoy 4 generous bedrooms, including a primary suite with a walk-in closet and ensuite, plus a second-floor laundry room! Additional upgrades include eavestroughs (installed summer 2024) and a water softener. Located within walking distance to Equinelle Clubhouse, parks, splash pad, and scenic trails, this is the perfect home for families looking for space, style, and convenience. Don't miss out, schedule your showing today! (id:19720)
Exp Realty
647 Parkview Terrace
Russell, Ontario
Welcome to 647 Parkview Terrace on the lake with SECONDARY MAIN FLOOR UNIT ATTACHED. Primary residence has a spacious main living area with 3 beds. SECONDARY UNIT provides separate living quarters with its own entrance, kitchen, living room bedroom complete with walk-in, in unit Laundry, bathroom, single attached garage with inside entry and a covered deck area. Main Unit features Bright Open Concept main floor with Entertainment style Kitchen, with walk-in pantry, Living room and Dining Room. Upstairs 3 beds including the primary suite with walk-in closet and 3pc ensuite. Home was designed by the award-winning Corvinelli Homes, ensuring quality craftsmanship and attention to detail. Nestled in the Family Oriented Village of Russell this home is conveniently located near schools, parks and shopping, making it an ideal choice for families or multi-generational living. In the subdivision you will enjoy walking around the pond and access to 10kms of paved trails. Why wait! TO BE BUILT., Flooring: Hardwood, Flooring: Carpet W/W & Mixed, Flooring: Ceramic (id:19720)
Exp Realty
623 Parkview Terrace
Russell, Ontario
Charming, Energy Efficient Bungalow to be built by Corvinelli Homes, nestled on a premium lot in sought-after Russell Trails. This home combines thoughtful design with modern comfort. The sun-filled open-concept main floor features a spacious living room with cozy natural gas fireplace. The primary suite offers a private retreat with a 4pc ensuite. 2 additional generously sized beds provide plenty of space for family or guests. Step outside to the covered deck ideal for entertaining & enjoying serene views of the pond. 10km paved fitness trail is just steps away offering endless opportunities for walking, running, or cycling. Lower Level will be drywalled and ready for you to add your finishing touches. Russell is a vibrant community with excellent amenities, including five schools, churches, shopping, recreational facilities, and a variety of restaurants. This home truly offers the perfect balance of tranquility and convenience. Don?t miss this opportunity to call Russell Trails home!, Flooring: Hardwood, Flooring: Ceramic, Flooring: Carpet Wall To Wall (id:19720)
Exp Realty
1 - 456 Bronson Avenue
Ottawa, Ontario
This beautifully fully furnished, pet-friendly apartment offers an unbeatable location, right across from McNabb Park and mere steps from the vibrant Chinatown district. Inside, you'll find a comfortable Queen-sized bed and a versatile dining area that easily transforms into a laptop-friendly workspace, complete with high-speed internet for all your remote work needs. For relaxation, enjoy the smart TV with your favorite streaming services.The kitchen is fully equipped with a full-sized oven, stove, fridge/freezer, microwave, and essential small appliances like a coffee maker and kettle. With its large windows and abundant natural light, this bright and airy space is perfect for anyone seeking both comfort and convenience. Furniture is optional, landlord can remove if tenant prefers. (id:19720)
RE/MAX Hallmark Realty Group
2 - 326 Flora Street
Ottawa, Ontario
Discover your new home in the heart of Centertown! This beautifully updated, well-maintained first-floor apartment features 2 bedrooms, 1 bathroom, hardwood floors throughout, and a newly renovated tiled bathroom. Enjoy the convenience of in-unit laundry and a perfect blend of classic charm and modern comfort. Located on a quiet street just steps from public transit, Civic Hospital, Lansdowne, Preston Street, parks, schools, the airport Highway, and Highway 417. Start your mornings with coffee on your private balcony! (id:19720)
Coldwell Banker Sarazen Realty
828 Maplewood Avenue
Ottawa, Ontario
Welcome to this stunning 2023-built semi-detached home, nestled in a quiet and beautiful cul-de-sac. This modern property offers a spacious and bright open-concept living, dining, and kitchen area with sleek granite countertops. Step into the cozy backyard off the kitchen, perfect for relaxation. The second floor features a large master bedroom with a walk-in closet and ensuite, along with two additional generously sized bedrooms, a full bathroom, and a convenient laundry room. The separate one-bedroom basement unit boasts its own open-concept living, dining, and kitchen area, complete with full appliances and a washer-dryer combo. Two sets of appliances and two hot water tanks are included, ensuring comfort and convenience. A perfect blend of modern architecture and functionality, ideal for families or investors! Two hydro meters., Flooring: Tile, Flooring: Vinyl (id:19720)
Details Realty Inc.
20 Kanata Rockeries
Ottawa, Ontario
Discover a rare opportunity to own an architectural dream in the Kanata Rockeries. This super private home combines elegance, design & the tranquility of nature in every space offering a lifestyle of luxury & spa like feel right at home. Relax and enjoy in the salt water infinity pool overlooking the pond, hot tub, sauna, steam room, 4 fireplaces, massive home gym or the 6km nature hike right out your back steps. With over 9000sf of living space, this home has been curated for entertaining inside and out. The main floor has an abundance of natural light and nature in every view, showcasing a Chef's kitchen feat two 9 ft islands, custom 15 ft banquet & hidden pantry, a dining room with bar and built in wine fridges, an inviting living room, 3-season room, w outdoor kitchen, and custom mud room. Designed w primary suites on main level for multi-gen living. Situated in the heart of the city you can enjoy peaceful walks to shopping, dining, & top-rated schools, rec facilities & much more., Flooring: Marble, Flooring: Hardwood, Flooring: Mixed (id:19720)
Royal LePage Team Realty
639 Loney Lake Road
Lanark Highlands, Ontario
Exceptional 318 acre estate with 1000' along Lowney Lake for lakefront living, hobby horse farm, or possible recreational business. Here, you have custom energy-efficient ICF 2018 bungalow, cottage, horse barn, and large 'dance hall' previously used for summer camp. Of superior quality, this 3bed 3bath home offers 10' ceilings and porcelain tile radiant floor heating. Elegant vaulted front foyer. Living room gas fireplace with 200yr log mantle. Formal dining room. Sublime gourmet kitchen has island-breakfast bar. Luxurious primary suite with ensuite and door to sunroom. Two more bedrooms, one currently used as office. Family room with propane fireplace, in 1,000sf loft. Attached 4-car garage. Interlock aluminum shingles. Comfortable 1bed cottage. Barn has 4 standing & 2 box stalls, tack room, hay loft & driveshed. Dance Hall has 400amps, hookups for commercial kitchen, bathrooms. Riding trails thru property. This is a private property. Viewings must be booked in advance with a realtor. (id:19720)
Coldwell Banker First Ottawa Realty
295 Roger Neilson Way
Ottawa, Ontario
3.41 Acre Development site within view of the Canadian Tire Centre this development lot would be ideal for your vision. Located near many shops in Kanata this lot has potential to offer services to the surrounding area. Adjoining a City of Ottawa bike path and neighbouring the future light rail line to Kanata. Extensive list of uses including a hotel as seen in the concept plans in the photos. (id:19720)
Royal LePage Team Realty
Lot 28 Principale Street
Alfred And Plantagenet, Ontario
Welcome to 2.73 acres of stunning rolling hills along the Ottawa River in the charming community of Wendover. Exceptional property ready to build your dream home & enjoy a relaxing cottage lifestyle. With municipal water, hydro & natural gas available at the street, you?ll have all the conveniences you need. Lot features large cedar hedge on one side & a serene forested ravine on the other, ensuring plenty of privacy. Spacious sandy area at the river's edge provides easy access to the water, perfect for family fun. Take advantage of the walk-out basement potential & the irregular shape of the lot, allowing ample space for large detached garage in your plans. Launch your boat & dock it right on your property as the water is deep enough. A large shed is already on site & included with the sale. Located just a short commute from Ottawa, this rare waterfront acreage is a fantastic opportunity?don?t miss your chance to make it your own! Please do not walk the property without prior consent. (id:19720)
RE/MAX Hallmark Realty Group
1 - 304 Elmgrove Avenue
Ottawa, Ontario
Discover unparalleled elegance in this brand-new, ground-level 2-bedroom, 2-bathroom residence, located in the highly sought-after Westboro area. The generous living space, enhanced by sleek pot lights and large windows, is bathed in natural light and boasts 9' soaring ceilings. The contemporary, open-concept kitchen is a culinary enthusiast's dream, boasting quartz countertops, a gas stove, chic cabinetry, and luxurious marble tiles and backsplash, providing ample storage. The unit includes two spacious bedrooms and two stylish three-piece bathrooms, both featuring marble tiles and walk-in showers. Enjoy the added convenience of in-suite laundry. Embrace the dynamic city life this summer, with a variety of shops, outstanding restaurants, Westboro station, and more just a short walk away. Seize this exceptional opportunity to experience luxury living at its finest! (id:19720)
RE/MAX Hallmark Realty Group
508 - 600 Mountaineer
Ottawa, Ontario
Nestled in a prime central location near the Ottawa General, CHEO and shopping centres, our luxury rental building offers and unparalleled lifestyle. Enjoy easy access to public transportation and the Queensway, while indulging in the amazing features and amenities. Relax and socialize on the roof-top terrace, perfect for sunbathing and relaxing, prepare a favorite BBQ recipe at the outdoor dining and BBQ area. Stay active in the fitness centre and yoga room, unwind in the lounge area or find inspiration in the dedicated co-working space. Stainless steel appliances, in-suite laundry, Bell Fibe internet, window coverings and storage lockers are all included. Underground parking spot can be included for $170 per month. Some photos are for illustration purposes only and floorplan may vary slightly. Showings are booked MON-THU 1-7PM or SAT-SUN 10-4pm. PROMO: 3 MONTHS FREE RENT AND PARKING FOR A LIMITED TIME. Some units are available for immediate occupancy. (id:19720)
Bennett Property Shop Realty
217 - 600 Mountaineer
Ottawa, Ontario
Nestled in a prime central location near the Ottawa General, CHEO and shopping centres, our luxury rental building offers and unparalleled lifestyle. Enjoy easy access to public transportation and the Queensway, while indulging in the amazing features and amenities. Relax and socialize on the roof-top terrace, perfect for sunbathing and relaxing, prepare a favorite BBQ recipe at the outdoor dining and BBQ area. Stay active in the fitness centre and yoga room, unwind in the lounge area or find inspiration in the dedicated co-working space. Stainless steel appliances, in-suite laundry, Bell Fibe internet, window coverings and storage lockers are all included. Some photos are for illustration purposes only and floorplan may vary slightly. Showings are booked MON-THU 1-7PM or SAT-SUN 10-4pm. PROMO: 3 MONTHS FREE RENT AND PARKING FOR A LIMITED TIME. Some units are available for immediate occupancy. (id:19720)
Bennett Property Shop Realty
602 - 600 Mountaineer
Ottawa, Ontario
This 1 bed PLUS DEN nestled in a prime central location near the Ottawa General, CHEO and shopping centres, our luxury rental building offers and unparalleled lifestyle. Enjoy easy access to public transportation and the Queensway, while indulging in the amazing features and amenities. Relax and socialize on the roof-top terrace, perfect for sunbathing and relaxing, prepare a favorite BBQ recipe at the outdoor dining & BBQ area. Stay active in the fitness centre and yoga room, unwind in the lounge area or find inspiration in the dedicated co-working space. Stainless steel appliances, in-suite laundry, Bell Fibe internet, window coverings and storage lockers are all included. Underground parking spot can be included for $170 per month. Some photos are for illustration purposes only and floorplan may vary slightly. Showings are booked MON-THU 1-7PM or SAT-SUN 10-4pm. PROMO: 3 MONTHS FREE RENT AND PARKING FOR A LIMITED TIME. Some units are available for immediate occupancy. (id:19720)
Bennett Property Shop Realty
215 - 600 Mountaineer
Ottawa, Ontario
This 1 bedroom PLUS DEN is nestled in a prime central location near the Ottawa General, CHEO and shopping centres, our luxury rental building offers and unparalleled lifestyle. Enjoy easy access to public transportation and the Queensway, while indulging in the amazing features and amenities. Relax and socialize on the roof-top terrace, perfect for sunbathing and relaxing, prepare a favorite BBQ recipe at the outdoor dining and BBQ area. Stay active in the fitness centre and yoga room, unwind in the lounge area or find inspiration in the dedicated co-working space. Stainless steel appliances, in-suite laundry, Bell Fibe internet, window coverings and storage lockers are all included. Underground parking spot can be included for $170 per month. Some photos are for illustration purposes only and floorplan may vary slightly. Showings are booked MON-THU 1-7PM or SAT-SUN 10-4pm. PROMO: 3 MONTHS FREE RENT AND PARKING FOR A LIMITED TIME. Some units are available for immediate occupancy. (id:19720)
Bennett Property Shop Realty
513 - 600 Mountaineer
Ottawa, Ontario
This 1 bed PLUS DEN is nestled in a prime central location near the Ottawa General, CHEO and shopping centres, our luxury rental building offers and unparalleled lifestyle. This suite features a South facing balcony for all your sunshine needs, barrier free oversized bathroom, walk in closet, and a large in suite laundry room. Enjoy easy access to public transportation and the Queensway, while indulging in the amazing features and amenities. Relax and socialize on the roof-top terrace, perfect for sunbathing and relaxing, prepare a favorite BBQ recipe at the outdoor dining & BBQ area. Stay active in the fitness centre and yoga room, unwind in the lounge area or find inspiration in the dedicated co-working space. Stainless steel appliances, in-suite laundry, Bell Fibe internet, window coverings and storage lockers are all included. Underground parking spot can be included for $170 per month. Some photos are for illustration purposes only and floorplan may vary slightly. Showings are booked TUE-THU 1-7PM or SAT-SUN 10-4pm. PROMO: 3 MONTHS FREE RENT AND PARKING FOR A LIMITED TIME. Some units are available for immediate occupancy. (id:19720)
Bennett Property Shop Realty
701 - 600 Mountaineer
Ottawa, Ontario
Deposit: 6480, This 2 bed PLUS DEN nestled in a prime central location near the Ottawa General, CHEO and shopping centres, our luxury rental building offers and unparalleled lifestyle. Enjoy easy access to public transportation and the Queensway, while indulging in the amazing features and amenities. Relax and socialize on the roof-top terrace, perfect for sunbathing and relaxing, prepare a favorite BBQ recipe at the outdoor dining & BBQ area. Stay active in the fitness centre and yoga room, unwind in the lounge area or find inspiration in the dedicated co-working space. Stainless steel appliances, in-suite laundry, Bell Fibe internet, window coverings & storage lockers are all included. Some photos are for illustration purposes only and floorplan may vary slightly. Some units available for immediate occupancy. Showings are booked TUE-THU 1-7PM or SAT-SUN 10-4pm. PROMO: 3 MONTHS FREE RENT AND PARKING FOR A LIMITED TIME. (id:19720)
Bennett Property Shop Realty
314 - 600 Mountaineer
Ottawa, Ontario
Nestled in a prime central location near the Ottawa General, CHEO and shopping centres, our luxury rental building offers and unparalleled lifestyle. Enjoy easy access to public transportation and the Queensway, while indulging in the amazing features and amenities. Relax and socialize on the roof-top terrace, perfect for sunbathing and relaxing, prepare a favorite BBQ recipe at the outdoor dining and BBQ area. Stay active in the fitness centre and yoga room, unwind in the lounge area or find inspiration in the dedicated co-working space. Stainless steel appliances, in-suite laundry, Bell Fibe internet, window coverings and storage lockers are all included. Underground parking spot can be included for $170 per month. Some photos are for illustration purposes only and floorplan may vary slightly. Showings are booked TUE-THU 1-7PM or SAT-SUN 10-4pm. PROMO: 3 MONTHS FREE RENT AND PARKING FOR A LIMITED TIME. Some units are available for immediate occupancy. (id:19720)
Bennett Property Shop Realty
E - 40 Tayside Private
Ottawa, Ontario
A gem 2+1 room layout in the heart of Barrhaven, surrounded by top-ranked schools, community centers, and within walking distance to shopping malls, hospitals, etc. This unit is located on the third level with a quiet street-facing balcony to relax and enjoy the views. Two tiers of kitchen counters provide plenty of kitchen storage. Hardwood floors in the living room and soft carpeting in the bedrooms create a cozy feel. The primary bedroom offers a walk-in closet with an en-suite bathroom. The secondary bedroom and additional room/den share another bathroom, which gives more functionality. In-unit washer and dryer add convenience to your life. A private parking space is just steps away from the entrance, and a variety of visitor parking spaces provide more flexibility for your family and friends. Quiet neighbours and a well-maintained community make this ideal for personal use or as a nice income investment property. Open house on Sunday, April 6, 2-4:00 PM. Welcome! (id:19720)
Royal LePage Team Realty
119 Richmond Road
Ottawa, Ontario
For Lease 1380 sq ft - 38$/sq ft + 14$ CAM (id:19720)
Fidacity Realty
108 Richmond Road
Ottawa, Ontario
For Lease 108 Richmond Rd - 1868 sq ft - 38$/sq ft + 14$ CAM (id:19720)
Fidacity Realty
908 - 200 Rideau Street
Ottawa, Ontario
Luxury Fully Furnished 2-Bedroom/2 bathoom Condo in Downtown Ottawa Available June 1st, 2025. Experience upscale living in this luxury corner condo in the heart of downtown Ottawa, perfect for executives, embassy staff, professionals, or students. This fully furnished unit features 2 bedrooms, 2 full bathrooms, a spacious balcony, and a bright open living space, ideal for roommates. The master bedroom offers stunning views of Parliament Hill, while the fully equipped kitchen and in-suite laundry provide ultimate convenience. Move in effortlessly everything is ready for you! Rent includes heating, air conditioning, water, gas, and a storage locker, plus a 55 4K Ultra HD LED TV for your entertainment. Enjoy top-tier condo amenities, including a gym, heated saltwater pool, sauna, private terrace, BBQ patio, party room, movie theater, and 24/7 concierge service. Steps from Rideau Centre, ByWard Market, and Ottawas best shopping and attractions, this is downtown living at its finest. Underground parking is available at an additional cost of $200. 24 hours irrevocable for all offfers. (id:19720)
Uni Realty Group Inc
201 - 399 Bayrose Drive
Ottawa, Ontario
The gorgeous corner unit facing Mancini Park has 2 bedroom plus den with 2 full bathrooms and all the luxurious finishes you could want. Hardwood throughout living/dinning area, marble countertops, 9 feet ceilings, open concept, lot of windows and more. This unit features two good size bedrooms with primary bedroom having ensuite bath and walk-in closet and other bedroom has full bathroom, large covered balcony. attached single garage parking with locker, in-unit laundry, stainless steel appliances and building elevators add to the comforts of condo life. Amazing location within walking distance to Walmart, many retail, restaurants, entertainment (including movie theatre), groceries, banking, transit and more. 24 hour secure entrance way. You will fall in love as soon as you walk in. Come see for yourself. Ready to move May. (id:19720)
Coldwell Banker Sarazen Realty
48 South Indian Drive
The Nation, Ontario
OPEN HOUSE SUNDAY APRIL 13 2-4 PM! Welcome to this stunning 3-bedroom, 3-bathroom home in Limoges, nestled on a quiet street and facing a serene pond. The bright, open-concept main level features a spacious living area that seamlessly flows into the dining area, with walk-out access to the backyard. The kitchen boasts a large island and stainless steel appliances. A partial bathroom and laundry room complete the main floor. Upstairs, you'll find the primary bedroom along with two additional spacious bedrooms and a full bathroom with a walk-in shower and relaxing soaker tub. The fully finished basement has ample natural light and includes a built-in bar and a 3-piece bath with a walk-in glass shower. With a double-car garage equipped with level 2 electric vehicle charging and a fully fenced rear yard with a spacious deck and above-ground pool, this home is perfect for outdoor entertaining. This home offers the perfect blend of modern comfort and tranquil living and is move-in ready! (id:19720)
Exp Realty
268 Tewsley Drive
Ottawa, Ontario
Beautiful spacious semi-detached home located in the desirable Riverside South community & only steps to the Rideau River. Built by Tartan, the main floor features hardwood & ceramic floors, spacious dining room, a living room with gas fireplace, eat-in kitchen & access to fully fenced yard with large deck. The upper level boasts a primary suite complete with 4PC ensuite & walk-in closet, two additional bedrooms. Full bathroom and laundry closet complete the upper level. Large fully finished basement ideal as family or rec room, large windows, and optimized storage space. Short walking distance to Claudette Cain Park with soccer fields, play structures and splashpad; Rivers Bend park with public access to the Rideau River. Walking trails, pharmacy, grocery store, restaurants and more, all within a 10 minute walk. A completed credit application, full credit report and Proof of income are required. Some of the pictures are virtually staged. 24 hours irrevocable on all offers. No smoking, no pets. It's available from May 1st, 2025 (id:19720)
Uni Realty Group Inc
899 Antonio Farley Street
Ottawa, Ontario
Stunning Tamarack Chelsea model in the exclusive and sought after Orleans Camelot neighbourhood. This 2021 built beautiful 3 bedroom, 3 bathroom with builder finished basement, freehold townhouse has it all, approx 2125 sq ft of living space! The main floor features a open concept layout, hardwood flooring, modern gourmet kitchen, a convenient walk-in pantry, large quartz countertop, plenty of storage and a beautiful large island. Large living room/dining room, 9ft ceilings, with cozy gas fireplace. The second floor features a spacious primary mater bedroom with walk-in closet, a modern ensuite, laundry room, a full bath and two more ample sized bedrooms. Finished basement with spacious family room, plenty of storage space, an oversized window that provides lots of natural light. Close to all amenities and public transportation. Amazing location close to nature trails, trim park & ride and future LRT. Some of the pictures are virtually staged. 24 hours irrevocable on all offers. (id:19720)
Uni Realty Group Inc
4b Maple Ridge Crescent W
Ottawa, Ontario
Great opportunity for first time buyers with this spacious, bright, 3 bedroom, 3 bath town home. The home features a lower level family room with walk out to the rear patio a perfect space for family entertainment and summer BBQ's. The main floor provides an open floor plan, wood burning fireplace, formal dining area and a generous family gathering space. The kitchen has added storage, task counter top lighting and 2016 appliances. There is a main floor powder room between the inviting foyer, garage access and the open stairs leading to the second floor. The upper level features 3 bedrooms ( one being used as sellers office ) bedroom 2 and the principal bedroom are quite large featuring oversized closets. The main bath on this level is a 3 piece and the P-bedroom also features a 3 piece ensuite. This condo complex is well managed and it provides easy access to shopping, restaurants, Water Baker Centre, public transit and great schools. Don't miss your opportunity to purchase this great home. (id:19720)
Royal LePage Team Realty
307 - 70 Landry Street
Ottawa, Ontario
Welcome to this stunning 2-bedroom, 2-bathroom condo in the heart of Beechwood Village. This spacious 'Diefenbaker' model offers approximately 978 sq. ft. of well-designed living space with northwest-facing views and abundant natural light. Enjoy the convenience of in-unit laundry and a full suite of appliances. The open-concept living and dining area features large windows and access to a private balcony from both the living room and primary bedroom. The primary suite boasts a full ensuite bathroom, while the second bedroom and additional full bath provide flexibility for guests or a home office. Located just steps from Beechwood Village, scenic river paths, and only 5 minutes from the ByWard Market and the Queensway, this condo offers an unbeatable location. Residents enjoy access to fantastic building amenities, making it the perfect urban retreat. Parking space Level 2 #89; Storage Locker Level 2 #307. Some of the pictures are virtually staged. 24 hours irrevocable for all the offers. (id:19720)
Uni Realty Group Inc
55 Riddell Street
Carleton Place, Ontario
This stunning 3-bedroom townhome with an extended interlock driveway with landscape-wired lighting is located in Millers Crossing community just minutes from the heart of Carleton Place. Offering over 2,000 square feet of exceptional living space with a bright, modern main level. This stunning kitchen has upgraded cabinetry, stainless steel appliances, and a walk-in pantry. The open-concept living and dining areas provide direct access to a fully fenced backyard. Complete programmable Lutron smart home with Programmable Electric Blinds on the main floor, Smart door lock, 25+ Pot lights throughout, and Speakers in the ceiling. The extra-wide staircase leads to the upper level, you'll find a large primary suite with a 5-piece ensuite, oversized glass shower, and a spacious walk-in closet. There are also two additional bedrooms which are a generous size. Finishing the upper level is your walk-in laundry room with extra storage. The finished lower level rec room can be used as a games area or secondary family space. Great location, walking distance to tons of amenities, and easy access to Highway 7. (id:19720)
Exp Realty
214 Big Dipper Street
Ottawa, Ontario
This BEAUTIFUL URBANDALE END-UNIT townhome offers an exceptional blend of space, style, and functionality. With 3 bedrooms, 4 bathrooms, and a versatile loft, this home is ideal for modern living. Step inside to welcoming foyer with a powder room. The chef-inspired kitchen is equipped with quartz countertops, upgraded cabinetry, a walk-in pantry, and an oversized island that serves as both a prep space and a breakfast bar. The OPEN-TO-ABOVE living room boasts soaring 18-ft ceilings and floor-to-ceiling windows, creating a bright and inviting atmosphere with seamless sightlines to the second-floor loft. Upstairs, the loft area offers an inspiring space for a home office, reading nook, or relaxation lounge, complete with dark-tone railings and a large side window. The primary suite is a private sanctuary, overlooking the backyard and featuring a spa-like ensuite featuring double vanities & a walk-in glass shower.The fully finished basement provides a spacious multipurpose area, perfect for a home theater, fitness room, or guest suite, and is complemented by a full bathroom for added convenience. Low maintenance backyard is fully fenced and ready for all your outdoor entertainments. (id:19720)
Sutton Group - Ottawa Realty
376 Pickford Drive
Ottawa, Ontario
Welcome to 376 Pickford drive! This charming updated 3 bedroom detached house located in the heart of Kanata with NO REAR Neighbors! With a charming country feel, the main floor features hardwood floors, bright & inviting living room with updated wood burning fireplace and dining room. The kitchen has an abundance of cupboard and counter space and overlooks the private backyard. Upper level offers 3 generously sized bedrooms, and an updated full bathroom. The finished basement provides a large family room, extra storage and laundry area. The fully fenced rear yard with tall hedges and a gas BBQ hook up is perfect for relaxation or entertaining guests. Easy access to local transit & quick drive to Hwy 417 makes commuting a breeze - only 15 minutes to downtown! Just minutes from shopping, parks, trails and top-rated French & English schools. With thoughtful updates throughout, roof (2007), windows (2008), powder room (2017), garage door opener (2024), hot water tank (2024), most light fixture (2025), SPC vinyl flooring on staircase and hallway (2025), Sliding closet doors in 2 bdrms(2025), fireplace surround(2025), main bath (2025), all walls above ground freshly painted(2025), this home is truly move-in ready and waiting for its next owner! Do not miss out this incredible opportunity! (id:19720)
Details Realty Inc.
562 Edison Avenue
Ottawa, Ontario
Here?s a rare opportunity to purchase a double lot in Highland Park at 562 Edison Ave, featuring a 66' frontage and 100' depth. Located in a highly desirable area, this lot offers immense potential for development. While the existing home is a tear down, the prime location near parks, schools, and amenities makes it perfect for building your dream home or a lucrative investment property. Don?t miss out on this exceptional real estate offering!, Flooring: Other (See Remarks) (id:19720)
Solid Rock Realty
21 Elm Street E
Smith Falls, Ontario
Charming Brick Semi-Detached Home in Smiths Falls, Ontario Discover comfortable living in this inviting 2-story semi-detached brick home, conveniently located in the welcoming community of Smiths Falls. Featuring Eat in Kitchen with breakfast bar, Living room Dining room combo (currently used as a Living room only) 2 bedrooms and 1 bathroom, this property is ideal for first-time homeowners, small families, or anyone looking for a cozy and manageable space to call home. With its semi-detached layout, this home provides a perfect blend of privacy and community living. The timeless brick exterior adds durability and charm, while the well-designed interior offers practical living spaces filled with natural light. Situated in a prime location, you'll enjoy easy access to local shops, schools, parks, and more. Smiths Falls boasts a wonderful blend of small-town charm and modern amenities, making it a fantastic place to settle down. Whether you're looking for your next home or a promising investment, this property checks all the boxes. Don't miss out, schedule a viewing today! Seller is related to listing agent. (id:19720)
Solid Rock Realty
C - 139 Reserve Street
Mississippi Mills, Ontario
Live in the heart of downtown Almonte - just steps to all of the local shops and restaurants. The Almonte Suites, once a single-family home is now a property that houses 3 units. Perfect for those working from home or looking to get out of the city! This updated 3 bedroom apartment, offers a renovated 4-piece bathroom with a soaker tub, 2 good sized bedrooms and a bright sunroom. There is also a large rooftop terrace, perfect for entertaining on those summer nights. 1 outdoor parking space available, a second spot may be possible. Laundry mat is located right next door! Available for May 1st, 2025. Currently tenant occupied, 24 hours notice required for showings. (id:19720)
The Agency Ottawa
445 Maize Street
Russell, Ontario
Charming Semi-Detached Bungalow in Embrun, built in 2019, this stunning home offers modern comfort in a quiet, family-friendly neighborhood. Step inside to a spacious foyer leading to an open-concept main floor, perfect for entertaining. The bright living and dining areas flow seamlessly into a large kitchen, featuring ample cupboard and counter space, a breakfast bar, and easy access to a covered BBQ balcony. Stainless steel appliances and a sleek, modern design complete the space.Two generous bedrooms include a kingsize Master with a walk-in closet organizer. The main floor bathroom offers a luxurious soaker tub and a separate shower for ultimate relaxation.The basement is mostly finished, boasting a huge family room, a gym area, a third bedroom, a second full bathroom, and still plenty of storage space. Outside, enjoy a private, fully fenced backyard with a shed and space to play. The oversized driveway provides ample parking for multiple vehicles. With abundant natural light, a clean and well-maintained interior, and evident pride of ownership, this home is a must-see! (id:19720)
First Choice Realty Ontario Ltd.
6163 Elkwood Drive
Ottawa, Ontario
Step into a world of sophistication with this custom-built home, perfectly nestled on a private, tree-lined corner lot. From the moment you enter, the soaring 18-foot ceilings and grand oak staircase set the stage for an extraordinary living experience. The heart of the home is a chef's dream kitchen, featuring sleek quartz countertops, premium appliances, and seamless flow into the open-concept great room, where a stunning double-sided fireplace adds warmth and ambiance. Upstairs, four spacious bedrooms await, including a breathtaking primary suite designed for ultimate relaxation. The lower level is an entertainers' paradise, boasting a bright and inviting recreation space complete with a full bar. Step outside to enjoy the expansive deck and beautifully landscaped backyard, perfect for hosting or unwinding in nature. Crafted with meticulous attention to detail, this exceptional home offers the perfect blend of luxury, comfort, and tranquility. Don't miss your chance tomakeityours! (id:19720)
Exp Realty
100 Black Maple Lane
Ottawa, Ontario
When Uniform Developments creates an idyllic existence for families and residents of all kinds, it's no wonder this private community is so treasured. This private cul-de-sac in Rockcliffe Village offers tranquility and space in an unbeatable location. Minutes to Global Affairs, Parliament and the city's business district, plus excellent schools. Enjoy independent shops and restaurants at your doorstep - Beechwood Village is a treat. Within, stunning and beautifully maintained interiors feature timeless finishes like chrome, hardwood, ceramic and quartz. Unparalleled design yields family-ready and entertaining-centric proportions - a perfect mix of private and social spaces. Corner windows, soaring ceilings, private terraces - the result is chic and light-filled. Fourth bedroom and 3 piece bath in the basement. Know that your family is experiencing the best while nearby amenities satisfy all needs. Bike paths, parks, the Gatineau Hills - you're at the centre of it all. Don't wait - make an appointment today! (id:19720)
Royal LePage Team Realty
16 Diceman Crescent
Ottawa, Ontario
OPEN HOUSE SAT APRIL 5th from 1-3pm AND SUN APRIL 6th from 2-4pm! WOW!! Costain Built detached side-split with 3 bedrooms, 3 bathrooms backing onto trees with no rear neighbors. This tastefully updated property has been lovingly cared for with an incredible amount of attention to detail put into the updates and maintenance of this property. Don't compare us to other side-splits as this one is SPECIAL!! An Open Foyer welcomes you into the property and gives you the choice to go up a few steps into the living room or you can head straight into the family room of your dreams. With a dual stage gas fireplace and luxurious Italian tiles, the reclaimed mantle is a center piece for this space. Go a few steps further into the 4 season sun-room that looks out at nature. Its hard to believe you aren't at the cottage. Overlooking the family room, the updated kitchen will entice even the most modest chef to explore their culinary passions. Upstairs are three large bedrooms, including the primary which has its own 3 piece en-suite, along with a second full washroom and upstairs Laundry. In the basement there is a full ceiling height rec room and utility room plus a bonus space with a laundry room sink. The basement doesn't stop there we also have a huge crawl space area for storage or a great play area for the kids. Some of the many recent updates include: 2024(approx) New washroom vanity W quartz counter-top, New light fixtures in all 3 washrooms, new glass surround in the En-suite. 2022(approx): 41 inch over-sized back door to the deck, Gas Fireplace and Italian tiles, French drain. 2021(approx): Nest thermostat, new Eaves-troughs and gutter guards. 2020(approx) 4 season sun-room with new double pane thermo windows, Blown in insulation into floor, new floors, and cedar, Extra attic insulation. System ages approx = AC 10+ yrs, Furnace 2 yrs, Roof 6 yrs. PLEASE USE 3D VIRTUAL TOUR LINK PRIOR TO BOOKING YOUR SHOWING (id:19720)
Red Moose Realty Inc.





