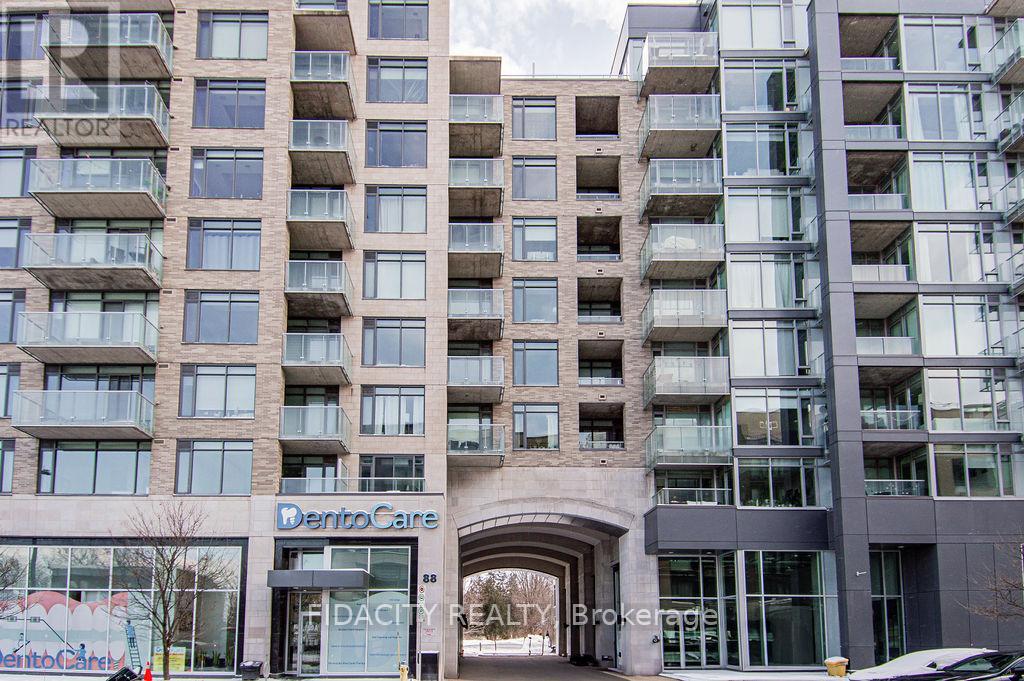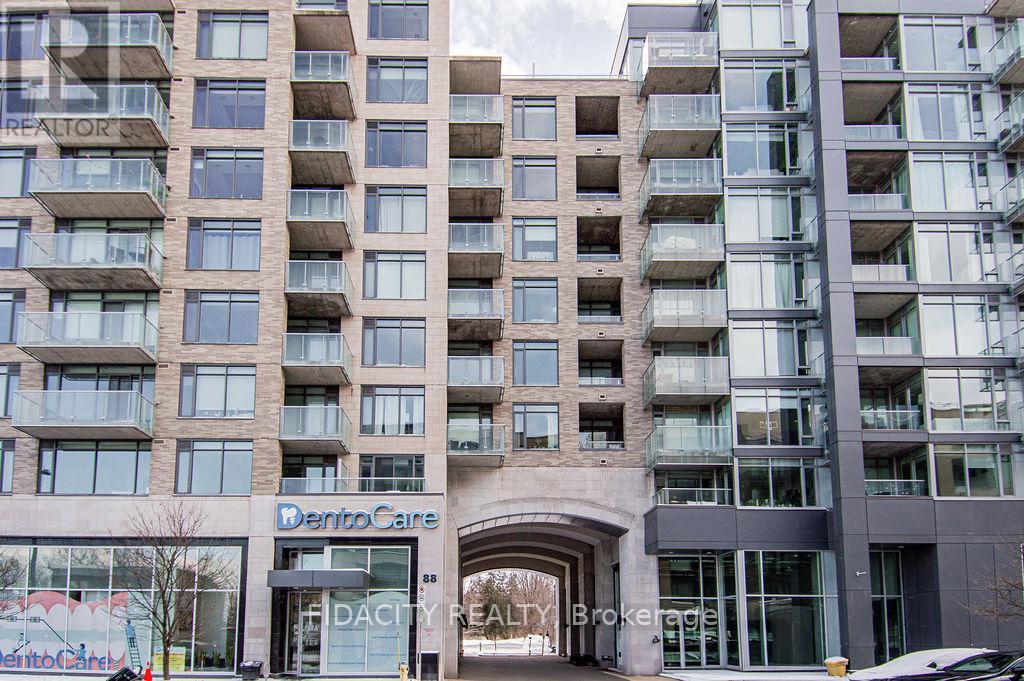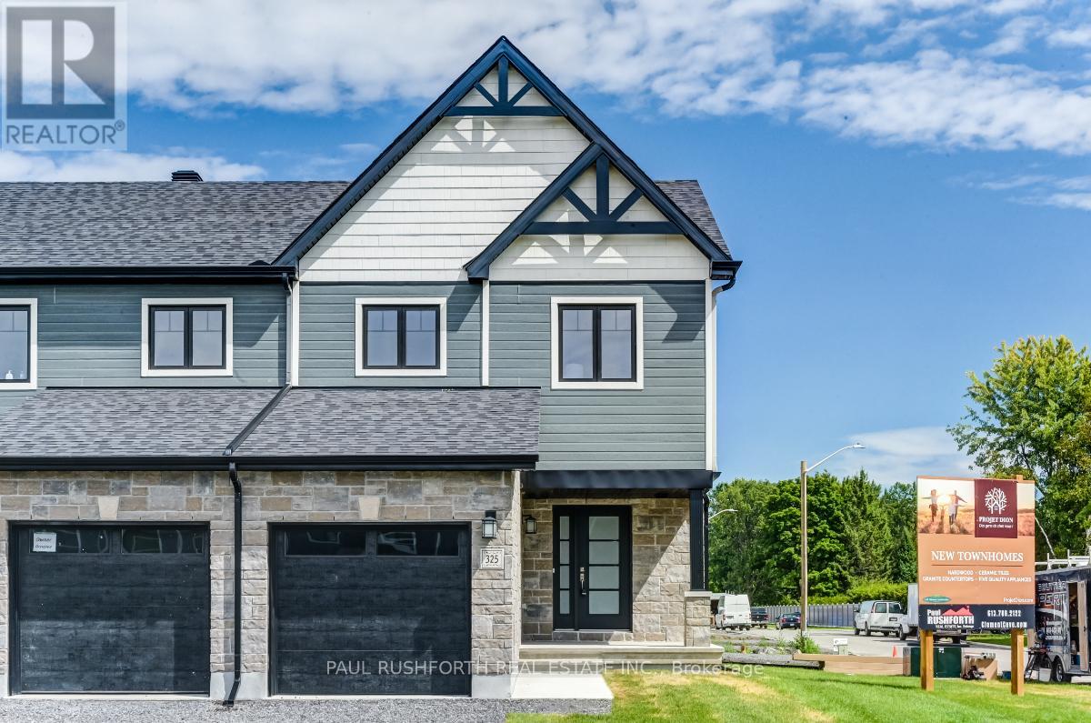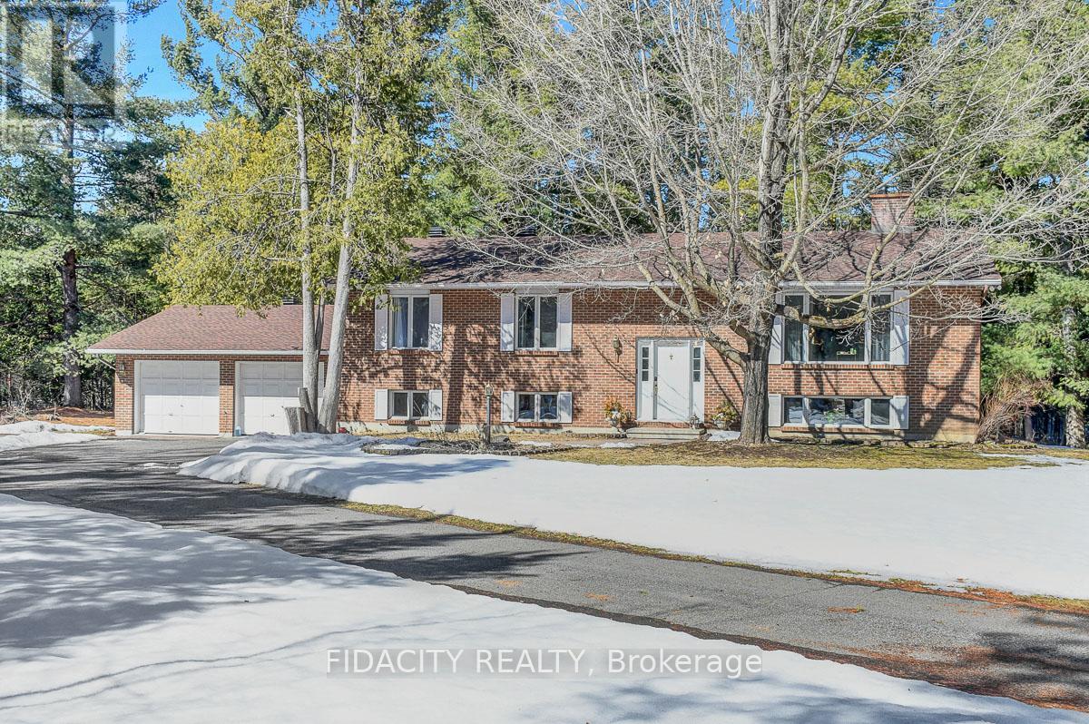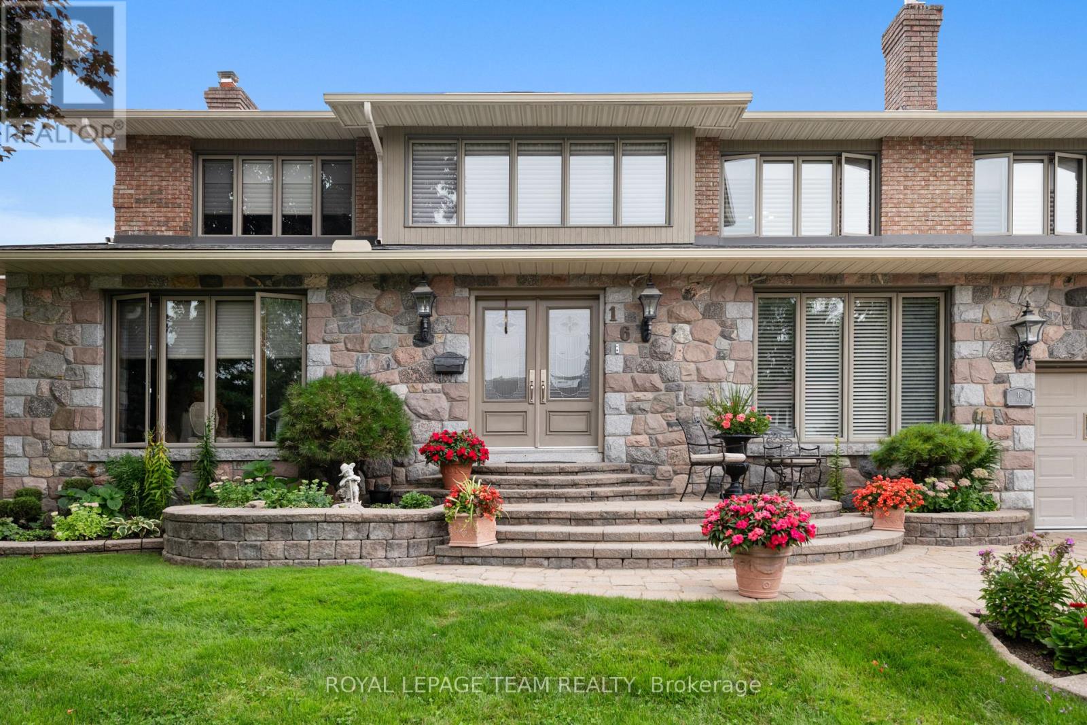Ottawa Listings
22 - 22 Strathaven Private
Ottawa, Ontario
Fabulous 3-Bedroom, 1.5-Bath End Unit with Yard This spacious end-unit townhome offers comfort, convenience, and an unbeatable location. The main level features a foyer with ceramic tile, leading to a cozy living room with a gas fireplace. The adjoining dining room provides plenty of space for entertaining and flows seamlessly into the well-equipped kitchen, complete with a double sink, ample cabinetry, generous counter space, and ceramic tile flooring. A convenient 2-piece bath completes this level.Downstairs, the primary bedroom boasts a full wall of closets, while two additional well-sized bedrooms offer comfortable living space. A 4-piece bath completes the lower level.Enjoy the convenience of two parking spaces and a yard. Ideally situated with easy access to Hwy 417, this home is just minutes from the St. Laurent Shopping Centre, a variety of restaurants, and essential amenities. Outdoor enthusiasts will love being steps from Ken Steele Park and the Aviation Pathway perfect for walking, biking, or a leisurely stroll. (id:19720)
RE/MAX Hallmark Realty Group
5901 Pineglade Crescent
Ottawa, Ontario
**OPEN HOUSE Sunday April 6th 2-4pm**BRIGHT and Updated, END-UNIT with NO REAR NEIGHBORS and an EN SUITE bath! Over 45k of UPGRADES done recently! This home is apx 200+ square feet LARGER (above grade) than similar homes at this price point! That's a LOT OF HOUSE! Located in the sought-after West Orleans neighborhood of CHAPEL HILL SOUTH, making it an easy commute! This home is perfect for families and professionals alike. Enjoy privacy in your fully fenced SOUTH FACING yard with deck, patio and a natural gas BBQ hookup! Spacious parking with a WIDENED DRIVEWAY that fits 2 cars across, plus extra space out front, rare in the area. Recent updates include, NEW FLOORING throughout most of the home, front door key pad, updated baths (all new toilets, sinks and faucets + more) and electrical (fixtures, lots and lots of POT LIGHTS, outlets, and switches). Energy-efficient improvements include 5 NEW WINDOWS, NEW PATIO DOOR, NEW AC (2024), a new thermostat, and a RE-INSULATED attic for year-round comfort. This home is both cozy & functional - with a wood-burning fireplace, fully finished family room, SEPARATE DINING ROOM and large bedrooms. Outdoor space includes a fruit producing pear tree, spacious front porch, new front eavestrough and a double deck out back. This prime location is nestled in a quiet community near parks, schools, and amenities, offering convenience and tranquility. Move-in ready with thoughtful upgrades throughout! Don't miss out on this fantastic opportunity... Welcome home! (id:19720)
RE/MAX Affiliates Realty Ltd.
513 - 88 Richmond Road
Ottawa, Ontario
Welcome to 88 Richmond!! This modern 2 Bed + 2 Bath condo you've been waiting for at the ever popular QWest in Westboro. Featuring an open concept living space, stunning kitchen and hardwood flooring throughout. This unit includes two good sized bedrooms with a 3 piece ensuite w/ glass shower and a second 3 piece bathroom . Floor-to-ceiling windows offer plenty of sunlight, and large east-facing balcony adds outdoor living space with a great view! Enjoy the Westboro lifestyle and walk to everything - restaurants, shops, public transit and more! QWest's amenities include a massive rooftop terrace with BBQs and hot tubs, exercise room, party room & theatre room. Also storage lockers are suite level lockers! (id:19720)
Fidacity Realty
810 - 88 Richmond Road
Ottawa, Ontario
Welcome to 88 Richmond!! This modern 1 bed + Den, 1 Bath condo you've been waiting for at the ever popular QWest in Westboro. Featuring an open concept living space, stunning kitchen and hardwood flooring throughout. Bedroom with sliding doors opens onto the main living space and features a 3-pc ensuite with glass shower. The spacious den is perfect for home office or another area to lounge. Floor-to-ceiling windows offer plenty of sunlight, and large north-facing balcony adds outdoor living space with a great view! Enjoy the Westboro lifestyle and walk to everything - restaurants, shops, public transit and more! QWest's amenities include a massive rooftop terrace with BBQs and hot tubs, exercise room, party room & theatre room. Also suite level lockers! (id:19720)
Fidacity Realty
291 Hazel Crescent
The Nation, Ontario
Welcome to the Banff, a stunning home that effortlessly combines style and functionality to provide you with the ultimate living experience, equipped with 22k of upgrades + a 20k premium lot! Prepare to be wowed by the bright and airy chefs cuisine, complete with a convenient island and walk-in pantry providing ample storage space for all your cooking essentials. Whether you're hosting guests or enjoying quality time with your loved ones, the separate dining and living areas provide the perfect space to create lifelong memories. Escape to your own private oasis in the primary suite, where a massive walk-in closet and spa-like 3-piece ensuite with a linen closet await you. Need some additional space for work or play? The third bedroom is easily converted into a home office or playroom to suit your needs. Upstairs, you'll find a second 3-piece bathroom that your kids and guests will love, along with a laundry room that eliminates the hassle of going up and down flights of stairs. LIST OF UPGRADES: Huge premium lot, white kitchen cabinets up to the ceiling with black handles, quartz on every countertops in the house, ceramic walls in all showers and slick modern look sliding glass in your ensuite's shower, included A/C, plumbing rough-in (basement), extra pot lights. Your new home is situated in the growing community of Limoges, home to a brand-new Sports Complex and just steps away from the Larose Forest and the Calypso Park. With so much to love about this incredible home and its surroundings, Banff is the perfect place to call home. (id:19720)
Exp Realty
136 Chandelle Private
Ottawa, Ontario
Stunning Mila Model as shown or CUSTOM Home Opportunity! PREMIUM lot w/ no rear neighbours - backing onto Carp Creek! Discover your dream home w/ Sheldon Creek Homes, the newest addition to Diamondview Estates! Choose from expertly designed floor plans or craft your vision w/ fully customizable options for stunning 2-storey homes or charming bungalows. With 20 years of residential experience in Southern ON, their presence in Carp marks an exciting new chapter of modern living in rural Ottawa. Radiating curb appeal & exquisite design, their high-end standard features set them apart. Architecturally distinctive exteriors w/ brick, premium siding & steel roof accents, 9' ceilings on lower level, 10' ceilings & hardwood flooring on main + hardwood stairs to 2nd level, quartz counters, smooth ceilings, pot lights, covered front & rear porches, deep lot & more! The Milas notable mentions include a main floor den, great room w/ fireplace, walk-in kitchen pantry, built-in bench in mud room, 2nd floor laundry, walk-in closets in all bedrooms, 3 full bathrooms on 2nd floor (incl. Jack&Jill). Rare community amenities incl. walking trails, 1st class community center w/ sport courts (pickleball & basketball), playground, gazebo & washrooms! Natural gas, high-speed internet, lower property taxes & water bills make this locale even more appealing. Experience community, comfort & rural charm mere minutes from the quaint village of Carp & HWY for easy access to Ottawa's urban areas. An exceptional opportunity! Sales Centre by appointment :) (id:19720)
Royal LePage Team Realty
207 Peacock Drive
Russell, Ontario
This house is not built. This 3 bed, 3 bath end unit townhome has a stunning design and from the moment you step inside, you'll be struck by the bright & airy feel of the home, w/ an abundance of natural light. The open concept floor plan creates a sense of spaciousness & flow, making it the perfect space for entertaining. The kitchen is a chef's dream, w/ top-of-the-line appliances, ample counter space, & plenty of storage. The large island provides additional seating & storage. On the 2nd level each bedroom is bright & airy, w/ large windows that let in plenty of natural light. Primary bedroom includes a 3 piece ensuite. The lower level is finished and includes laundry & storage space. The standout feature of this home is the full block firewall providing your family with privacy. Photos were taken at the model home at 325 Dion Avenue. Flooring: Hardwood, Flooring: Ceramic, Flooring: Carpet Wall To Wall (id:19720)
Paul Rushforth Real Estate Inc.
501 - 150 Greenfield Avenue
Ottawa, Ontario
Urban living at it's finest! This stunning 2 bed, 2 bath condo is steps away from the canal, bikes paths and amenities of Old Ottawa East. You enter the unit to a large front closet and powder room. The warm toned hardwood floor flows through to the kitchen, equipped with high end appliances and a big island, perfect for entertaining. The main living area is sunny and complete with beautiful custom cabinetry to make you feel right at home. Primary bed has cheater ensuite, walk-in closet, laundry. Additional bed has ample closet space and the built-in Murphy bed make it the perfect guest suite. Don't forget to check out the incredible rooftop terrace with panoramic views! A stones throw from the canal, you can't beat this location. The myriad of nearby bike paths give easy access to all corners of the city! Close to public transit and Highway 417 and the downtown core are within minutes. This unit comes with 3 secure bike spots, parking spot with EV charging station and storage locker. (id:19720)
Engel & Volkers Ottawa
500 Breccia Heights
Ottawa, Ontario
Rarely-find 3-garage detached home! Located within top school boundaries on a premium pentagon corner lot, this home is bathed in natural light and boasts a 68.24 ft frontage. This Ovation 2 model, built by Cardel Homes in 2016, offers an extraordinary blend of elegance, comfort, and convenience. Inside, the home features 9' smooth ceilings on 3 levels and hardwood floors throughout the main and second levels. The welcoming foyer, with its coffered ceiling, flows seamlessly into a spacious layout that balances functionality and sophistication. A main-level den overlooking the front yard and a full bathroom provide a perfect setup for an office or in-law suite. The open-concept kitchen is a chefs dream, offering granite countertops, a large island, stainless-steel appliances (including a chimney hood fan, gas stove, and French-door fridge), and ample pot-and-pan drawers. Adjacent, the breakfast nook opens to the fully fenced backyard, while the living room, complete with a gas fireplace and sloped ceiling, is ideal for relaxing or entertaining. Between the kitchen and the dining room, there are a walkthrough butler pantry and a walk-in pantry, offering convenience and tons of storage spaces. The curved hardwood staircase leads to the second floor, where 9 ceilings and abundant natural light continue to shine. The primary bedroom is a luxurious retreat, featuring a vaulted ceiling, a southeast-facing window, and a spa-like 5-piece ensuite. 4 additional spacious bedrooms, 1 with its own vaulted ceiling, offer flexibility, while a shared 4-piece BA W/dry/wet area separation enhances convenience. 2nd-level Ldry adds to homes thoughtful design. Additional highlights Incl. 3-car garage W/extra workspace, MudRm & 9' Unfin. BSMT W/3PC R/I. Fully fenced B/Y facing SW & landscaped side yard provide privacy & excellent lighting. Walk to parks, bus stops & proximity to host of amenities, Incl. grocery stores, Tanger Outlets, CTC, cafes, fitness centers & upcoming LRT station. (id:19720)
Royal LePage Team Realty
259 Bourdeau Boulevard W
The Nation, Ontario
Welcome to the Onyx I! This thoughtfully laid out 1,579 sq. ft. bungalow offers a wealth of features. As you enter, you are welcomed by an office/den and stairs leading to the basement. The living and dining areas, with their beautiful cathedral ceiling, seamlessly open to the kitchen. Adjacent to the kitchen and dining area are a convenient bathroom, two well-sized bedrooms, and a master bedroom with its own walk-in closet and ensuite bathroom. The Onyx I also includes a spacious mudroom with direct access to the washer and dryer, leading to the generous double car garage. The front exterior is finished with a mix of stone and black aluminum windows, giving it a crisp and modern look. The unspoiled basement comes with a 3-piece plumbing rough-in, perfect for future customization. All Benam models include: 9 ft ceiling on the main floor, kitchen cabinets all the way up to the ceiling, engineered hardwood floors in the open areas and hallways on main floor, Spray foam on the joist rim cavities. Note that another layout is available for this model - see pictures for the Onyx II plans. (id:19720)
Exp Realty
257 Bourdeau Boulevard
The Nation, Ontario
Welcome to the Amethyst! This 1778 Sq.Ft. 2-story home is beautifully designed for the growing families. Your main floor welcomes you with your living room, which leads you to your dining, and large kitchen area. As you walk through your kitchen, you will find your convenient powder room, and mudroom, where your washer and dryer are located. As you walk up the stairs to your second floor, you will find your 1st bathroom, your 1st bedroom, your 2nd bedroom which features a walk-in closet, and the master bedroom, featuring a walk-in closet and a large ensuite. For added convenience, the Amethyst model also features a 2-car garage. The unspoiled basement has a 3-piece plumbing rough in, perfect for your future home plans. The front exterior of the home is finished with a mix of stone and black aluminum windows: giving your home a modern and gorgeous look! All Benam models include: 9 ft ceiling on the main floor, kitchen cabinets all the way up to the ceiling, engineered hardwood floors in the open areas and hallways on main floor, Spray foam on the joist rim cavities (id:19720)
Exp Realty
00 Highland Road
Mcnab/braeside, Ontario
Country living at it's best! This newly severed lot is just under 2.5 acres (exactly 1 hectare). A unique lot with a slight knoll and several Christmas trees! Orient your new home to the southerly sun! Hydro is at the road. Enjoy a custom build without the covenants of a subdivision. Great location for lot's of fun.....a short distance from water sports at White Lake or the Madawaska River, skiing at Mount Pakenham or Calabogie or golf at Mountain Creek or Calabogie. Easy 40 minute commute to Kanata. Final registration is almost complete. Buy today and get ready for a spring build! Shaded area in photo is not the exact perimeter of lot. (id:19720)
RE/MAX Absolute Realty Inc.
307 Hazel Crescent
The Nation, Ontario
Welcome to the White Rock, a gorgeous end-unit townhome featuring a bright open-concept layout with a chef's kitchen, including an island and walk-in pantry. Retreat to the primary suite with a large walk-in closet and unwind in the spa-like 4-piece ensuite with a handy linen closet. Set up a playroom/office space in the 3rd bedroom. Enjoy the convenience of a 2nd level laundry room. Choose your cabinets, floors and bathroom styles including 2 paint colours from a variety of options at the new Parc Des Dunes development, just steps away from the Nation Sports Complex and Ecole St-Viateur in Limoges. Enjoy proximity to parks, Calypso Water Park and Larose Forest. This home is not built yet. Images of a similar model are provided. (id:19720)
Exp Realty
815 Silhouette
Ottawa, Ontario
This corner unit is generously sized to accommodate an open-concept living space with private walk-out balcony, dining room, modern kitchen with quartz countertops plus island, main floor powder room and a practical nook/tech station perfect for homework or WFH days!You can easily imagine yourself enjoying slow mornings on your balcony, sipping on a warm cup of coffee or tea, curled up with a book... (or endlessly scrolling your social feeds). Both the kitchen and all bathrooms feature quartz countertops, providing a sleek modern aesthetic that is easy to maintain. The lower-level features 2 spacious bedrooms and 2 full bathrooms (wow)! the primary ensuite has its own bath and both rooms have large windows that let in loads of natural light. Conveniently located minutes from shopping, retail and the 416. (id:19720)
Exp Realty
69 Colonel By Crescent
Smith Falls, Ontario
Nestled in the highly desirable Ryan's Park neighborhood, this lovely 5-bedroom, 2-bathroom home is move-in ready and beautifully maintained. Just steps from the Rideau River and Lower Reach Park, you'll enjoy easy access to walking paths along the water, restaurants, amenities, schools and more. It truly is the best of both worlds; quiet and private, but so close to downtown as well as the big box stores etc. Inside, the main level features a seamless flow between the living room, kitchen, and dining room, all highlighted by gleaming hardwood floors. Patio doors from the dining area open onto a spacious deck with a pergola, ideal for summer entertaining. You'll also find three comfortable bedrooms and a full bath. The lower level offers a large, inviting family room with a cozy natural gas stove (installed just three years ago), two additional bedrooms, a five-piece bathroom, laundry rm and a convenient storage room. With full size windows on this level, the light just shines in making this level feel bight & airy. Perfect layout here for the growing family or could also serve as an in-law suite. Outside, the beautifully landscaped lot boasts mature trees, adding charm and privacy. With shopping, recreation, and dining all within reach, this home is truly a fantastic find! Some photos virtually staged. (id:19720)
Bennett Property Shop Realty
863 Moonrise Terrace
Ottawa, Ontario
This stunning 4-bedroom, 3.5-bathroom detached home with a double garage with EV charger and home office is located in the highly sought-after Half Moon Bay community. Built in April 2024 by Mattamy Homes, it sits on a premium lot with NO REAR NEIGHBORS, backing onto existing non-buildable land for exceptional privacy. The South-facing front yard ensures abundant sunlight, perfect for gardening enthusiasts. Step inside to a bright, 5-inch wide-plank hardwood flooring run through the main and 2nd levels. The open-concept main floor featuring 9' smooth ceilings and a seamless flow between the great room, dining room, and chef's kitchen. The kitchen is a showpiece, boasting quartz countertops, a large waterfall island with waterfall edge design, and a breakfast bar, while the adjacent breakfast nook offers direct backyard access. A home office provides a retreat for work or reading, and the gas fireplace, coffered ceiling and pot lights in the great room add warmth and ambiance. A well-designed mudroom with built-in shelves, bench and 2 walk-in closets, one of which connects to the double garage, ensuring a clutter-free entryway. Upstairs, the primary bedroom overlooks the backyard and features a walk-in closet and a luxurious 5-piece ensuite. The 3 additional bedrooms, each with their own walk-in closets, provide ample storage, with 1 featuring a private 3-piece ensuite and another offering Jack-and-Jill access to the main bath. The laundry room is conveniently located on this level for easy access. The unfinished basement offers endless customization potential. This home is in the northern part of the Half Moon Bay neighborhood, which is closest to Market Place & shopping area. Located in the top-rated John McCrae and St. Joseph school boundaries, this home is just minutes from parks, transit, shopping, and dining, with quick access to Strandherd Drive. Don't miss this rare opportunity, book your showing today! (id:19720)
Royal LePage Team Realty
136 Grey Stone Drive
Ottawa, Ontario
ATTENTION INVESTORS/HOME RENOVATORS!! Nestled on a sprawling, private 2-acre lot enveloped by mature trees, this Carp home offers the ultimate in peaceful country living without sacrificing city convenience. From the moment you arrive, you'll feel the warmth and charm. Imagine cozy evenings by the large wood-burning fireplace in the inviting living room. The kitchen, overlooking the tranquil backyard, provides access to a newly stained upper deck, perfect for enjoying your morning coffee amidst the sounds of nature. Ideal for multi-generational living or hosting guests, this home boasts a 2-car garage with a separate entrance to the finished basement. The basement features a 3-piece bathroom, a charming double-sided wood fireplace, and a walkout to the outside terrace. Need space for hobbies or storage? The oversized wood shed offers ample room for all your equipment and tools. With astonishing renovation possibilities, this immaculate corner property presents a rare opportunity to create the home of your dreams. Don't miss your chance to experience the serenity and potential this exceptional property has to offer! (id:19720)
Fidacity Realty
10 - 292 Laurier Avenue E
Ottawa, Ontario
Chic and Spacious! Discover the perfect blend of space, style, and convenience in this bright and exceptional 2-bedroom, 3-bathroom condo, an ideal alternative to high-rise living in the heart of vibrant Sandy Hill. Step into an inviting open-concept living and dining areas, where rich hardwood floors, large sunlit windows, and a cozy wood-burning fireplace create the perfect ambiance for both relaxing and entertaining. Neighbouring to this space, the beautifully renovated eat-in kitchen shines with ample cabinetry, counter space, and eye-catching windows that fill the room with natural light. For added convenience, a thoughtfully placed powder room adds convenience. Upstairs, the spacious primary bedroom features great closet space and a beautifully updated ensuite with a custom walk-in shower. The second bedroom, with its soaring ceiling, is perfect for a guest room, or home office, and an additional full bathroom provides extra privacy for those sharing the space. No more hauling laundry up and down stairs, this level also includes an in-unit laundry area. Access to a private outdoor deck with stunning city views creates a serene retreat in the heart of the city. Enjoy the best of downtown living with quick access to Ottawa U, the ByWard Market, scenic pathways, and amenities. With a dedicated storage locker, and parking, this condo offers practical perks alongside its undeniable appeal. (id:19720)
RE/MAX Absolute Walker Realty
6074 Meadowglen Drive
Ottawa, Ontario
A WONDERFUL 4 BED, 4 BATH, DOUBLE GARAGE SINGLE WITH SOUTH FACING REAR YARD AND LOWER LEVEL KITCHEN! Over 2,550sqft+ of above grade living space. Welcome to Chapel Hill, a fantastic family oriented neighbourhood. This home is situated in a great location close to parks, trails, green space, schools and golf. On entry, you'll find a grand foyer with curved stairway leading to the spacious living room featuring a bay window, pot lights and natural lighting. The formal dining over looking the rear yard transitions to the open concept kitchen and family room. Here you'll find a built-in oven, stove top, granite counters, breakfast nook, stainless steel appliances and a wall of windows looking out to the private rear yard. The family room features built-in shelving with pot lights and a fireplace for those cozy nights. Main floor laundry! Off this room is direct access to the double garage and to the side entrance doorway. The second level offers 4 bedrooms with the Primary featuring large windows over looking the rear yard, double doors, a walk-in closet and a large open closet space that leads to the 6 piece ensuite. The other 3 bedrooms are spacious and give plenty of room for any layout. To the lower level, you'll find a great recreation room, a wet bar, storage and a full kitchen. The rear yard provides open space and has an outdoor living area for hosting and entertaining. Roof approx 2017. 24 hour irrevocable on all offers. (id:19720)
Avenue North Realty Inc.
312 Colmar Street
Russell, Ontario
Welcome to this stunning 2-storey family home, offering charm, comfort, and modern conveniences! Nestled in a desirable neighbourhood, this 4-bedroom home boasts a welcoming front porch and an attached garage, perfect for everyday convenience. Step inside to an inviting open-concept main level, featuring a beautiful kitchen with a center island, stainless steel appliances, and a large pantry ideal for all your storage needs. The adjacent living room showcases a cozy gas fireplace, creating a warm and inviting atmosphere for relaxing or entertaining. A convenient partial bathroom completes this level. A stunning wood staircase leads to the second floor, where you'll find a spacious primary suite with a walk-in closet and a luxurious 4-piece ensuite. Three additional generous-sized bedrooms and another 4-piece bathroom provide plenty of space for a growing family. The unfinished lower level offers endless potential perfect for additional living space, a home gym, or extra storage. Step outside to enjoy the large fenced backyard, complete with a deck and gazebo, offering a fantastic space for outdoor entertaining and summer relaxation. This home is a must-see for those seeking style, functionality, and space! Don't miss out schedule your showing today! (id:19720)
Exit Realty Matrix
16 Jeremiah Place
Ottawa, Ontario
This stunning home combines sophistication and functionality in every corner. From the grand chandelier with a lift in the entryway to the hardwood and tile flooring that flows seamlessly throughout, every detail has been thoughtfully designed. The spacious living and dining rooms are perfect for entertaining, while the large kitchen offers easy access to the rear yard, making it ideal for outdoor gatherings.The cozy family room, complete with a gas fireplace, invites relaxation, and the main floor laundry room with a shower adds convenience. The double garage provides an inside entry, making access easy and sheltered.Upstairs, the five bedrooms offer ample space, including a luxurious primary suite with a walk-in closet and a spa-like 5-piece ensuite. The finished basement is an entertainer's dream, featuring a gas fireplace, a 3-piece bath, a kitchen, a bar, a workshop, and abundant storage, including a cedar closet for special items.The beautifully landscaped yard, with its irrigation system, ensures a low-maintenance outdoor space to enjoy. With 3763.96 sq. ft. above grade and an additional 1970.27 sq. ft. in the basement, this home offers an impressive total living area of nearly 5740 sq. ft., combining style, comfort, and space for modern living. (id:19720)
Royal LePage Team Realty
6036 Pineglade Crescent
Ottawa, Ontario
*Open House Sunday 2:00-4:00pm* Welcome to this distinctive home at 6036 Pineglade Crescent, nestled in the prestigious Chapel Hill South neighborhood. This linked home offers the feel and comfort of a detached property. The main floor features a spacious dining room and family room that seamlessly flows into an open-concept kitchen and additional family room. Upstairs, you'll find three generously sized bedrooms, including a primary suite with a 4-piece ensuite. The fully finished basement includes a legal bedroom, a den/office, and plenty of storage space. Conveniently located near Innes Road, restaurants, shops, public transit, top-rated schools, parks, and just a 20-minute commute to downtown Ottawa. (id:19720)
Keller Williams Integrity Realty
11 Willowview Way
Ottawa, Ontario
Welcome to this beautifully renovated 3-bedroom detached home!! Offering modern upgrades and a prime location. Extensively updated from 2024 to 2025, this home features brand-new paving, flooring, roof, kitchen, AC, stairs, bathrooms, baseboards, basement, lighting, and fresh paint. It's truly a turn key opportunity! Step inside to a bright and open main floor, featuring laminate flooring throughout and a modern kitchen with a seamless flow into the living and dining area perfect for both everyday living and entertaining. Upstairs, you'll find three generously sized bedrooms and a stylish, updated bathroom, offering comfort and functionality. The fully finished basement provides extra living space, complete with a 3-piece bathroom with a shower enclosure, a laundry/utility room, and a large storage area. The single-car garage with inside entry adds convenience. Outside, enjoy a private backyard oasis, complete with mature greenery ideal setting for relaxation and gatherings. Located on a quiet street, this home is just a 5-minute walk to Farmboy & Starbucks and a 10-minute walk to Walmart & Cineplex, with schools, parks, public transit, and recreation nearby. Dont miss this rare opportunity! (id:19720)
Keller Williams Integrity Realty
172 Wilbert Cox Drive
Ottawa, Ontario
Welcome to 172 Wilbert Cox Drive - This Estate offers a custom-built, raised bungalow set on an exceptional 2 acre lot in the highly-desireable Canterbury Woods! Thoughtfully designed, this open concept main floor features an inviting living and dining room and a gourmet kitchen that is perfect for entertaining with expansive quartz island, walk-in pantry and walk-out to deck! A hallway separates the bedroom area with 3 spacious bedrooms on the main floor. Primary boasts 4 piece ensuite, walk-in closet and is flooded by natural light from the many windows around. The finished basement is at ground level, allowing direct access to the treed yard. This versatile space comes with a huge rec room and two bonus rooms, fit for an office, home gym or additional bedrooms! Countless great features of this home include double car garage with access to main floor mudroom and basement, oak hardwood throughout the main floor, gas fireplace in the living room, gas hook-up on upper deck, new roof shingles (2022), new stove (2024). Enjoy this incredible space, surrounded by nature only a few minutes from Stittsville, down the road from the great restaurants on Carp and easy access to the 417! Overnight notice for showings. (id:19720)
RE/MAX Hallmark Realty Group




