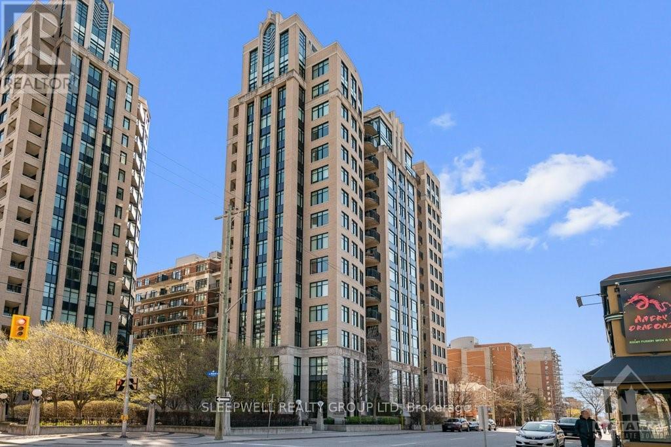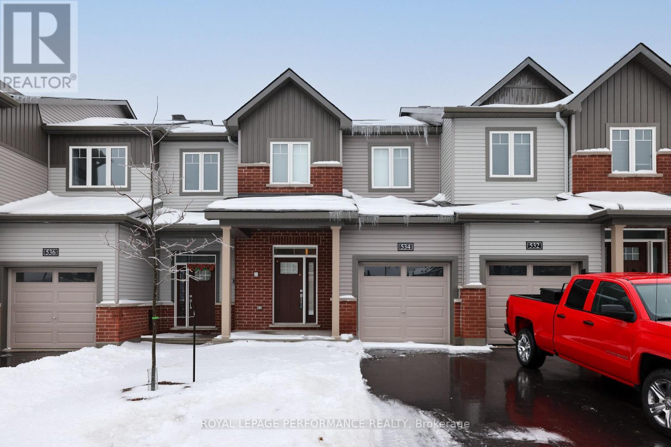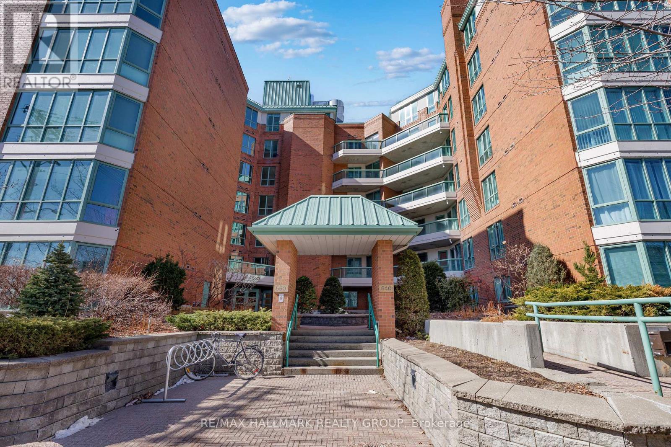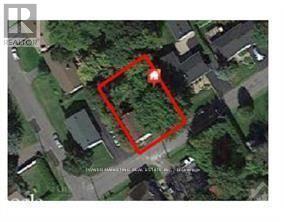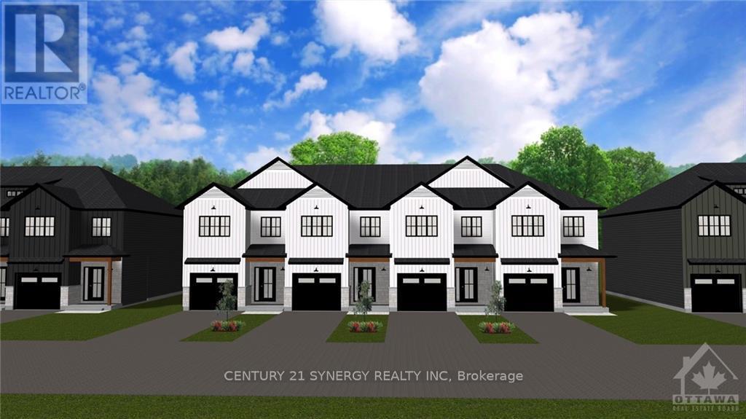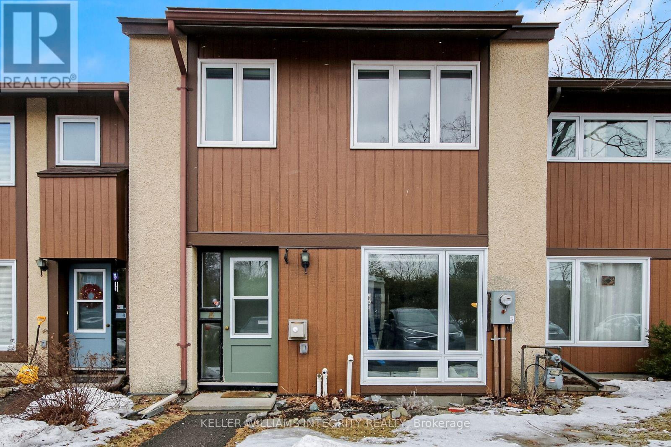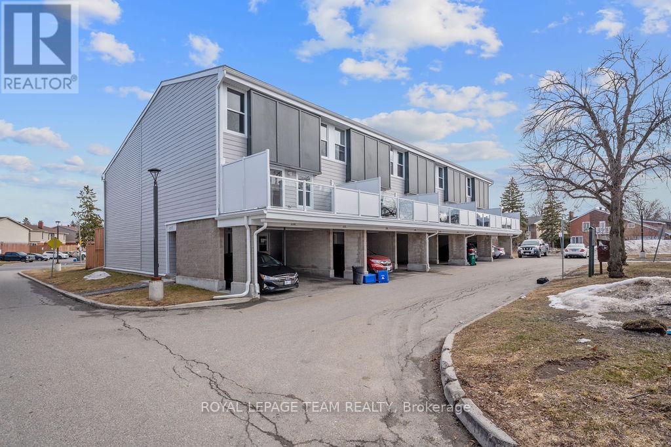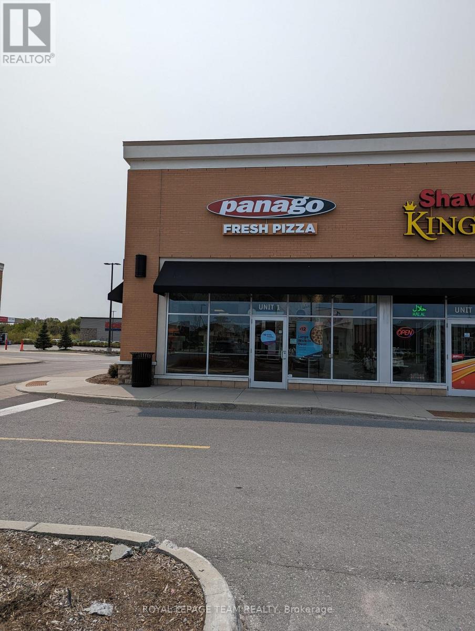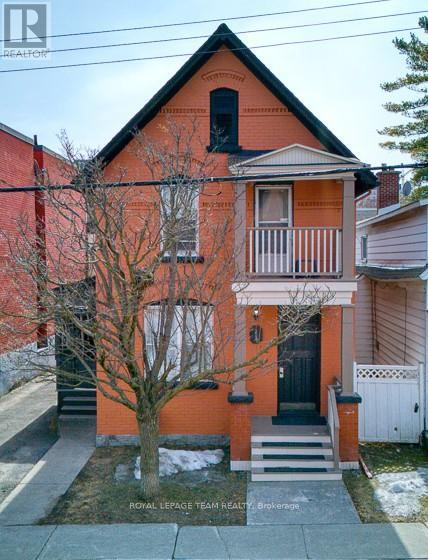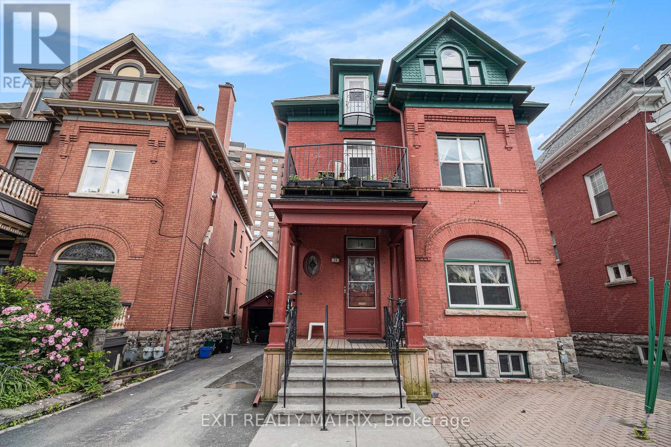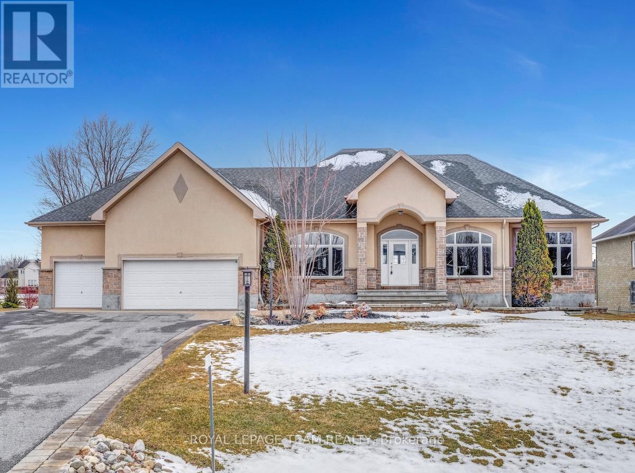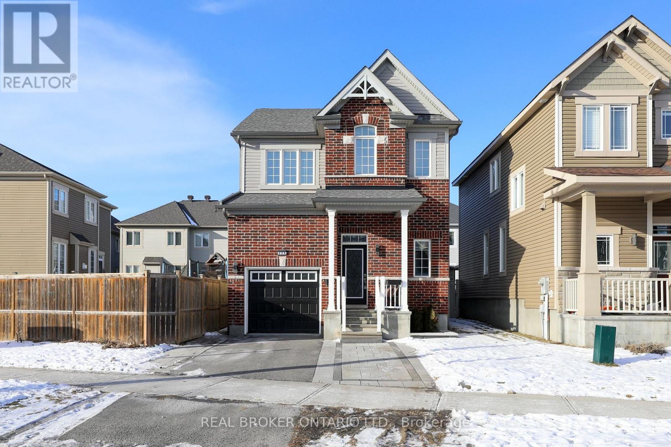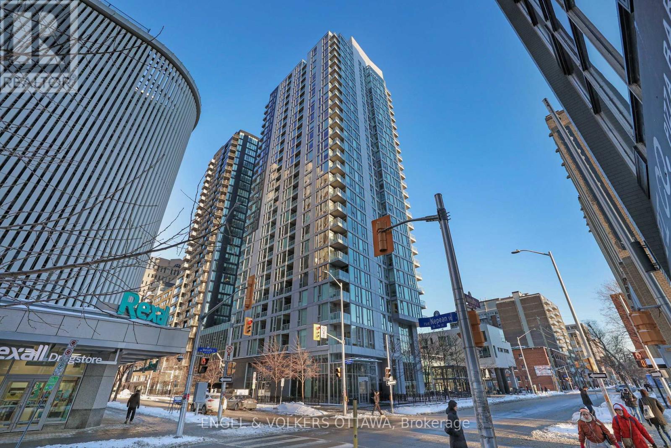Ottawa Listings
125 Golflinks Drive
Ottawa, Ontario
Nestled in the prestigious Stonebridge community, 125 Golflinks Drive is a beautifully designed 3-bedroom, 3-bathroom bungalow with a fully finished basement, offering a perfect blend of elegance, comfort, and functionality. The spacious layout showcases gleaming hardwood and ceramic floors throughout, creating a seamless flow from room to room. The large eat-in kitchen is a chefs delight, providing plenty of space for cooking and entertaining. Adjacent to the kitchen, the inviting family room features a cozy gas fireplace, perfect for relaxing evenings. An elegant dining room offers a sophisticated setting for hosting dinners, while the convenience of a main floor laundry room adds to the homes practicality. The primary suite serves as a private retreat, boasting a spa-like 6-piece ensuite and a generous walk-in closet. A front bedroom with a cheater door to the main bath ensures flexibility for family or guests. The fully finished basement is a versatile space, featuring a large recreation room, an additional bedroom, another multipurpose room, and a full bathroom and loads of storage ideal for extended family, teenagers, a home office, or a hobby space. Freshly painted in February 2025, this home also features an updated furnace and A/C (2023)for year-round comfort. The double garage and interlock driveway provide ample parking, while the interlock patio in the backyard offers a charming outdoor retreat. A 20x20 storage shed provides additional storage space. Located in the heart of Stonebridge, this home is just moments from the renowned Stonebridge Golf Club, offering an 18-hole public course. The Minto Recreation Complex features a gym, pools, skating rinks, and fitness facilities, while nearby parks, splash pads, and walking trails provide plenty of outdoor activities Shopping, dining, and essential services are all within easy reach, making this an ideal home for those seeking luxury, convenience, and a vibrant community life. (id:19720)
Assist 2 Sell 1st Options Realty Ltd.
44 Sycamore Drive
Ottawa, Ontario
***OPEN HOUSE SUNDAY APRIL 6th 2:00-4:00*** Welcome to this meticulously crafted home! Built and occupied by its original owner, this home is a true testament of quality workmanship. Every detail reflects a commitment of excellence, ensuring a lasting foundation for your family. This expansive residence boasts generous room sizes throughout, providing ample space for comfort and flexibility. The open concept kitchen/family invites culinary creativity while still being part of all the action! Large living and dining rooms make formal entertaining an option. Lower level features a full one bedroom apartment with its own entrance, large unfinished storage space as well as huge cantina! The landscaped rear yard includes covered patio, making it a perfect backdrop for creating cherished memories. This home is located at the entrance to the NNC Greenbelt. Literally miles of forested trails for skiing, snowshoeing, biking and hiking at your doorstep! Move your family to Sycamore and you'll find a welcoming community that encourages outdoor exploration and a strong sense of belonging. Discover a home where quality craftsmanship meets a vibrant community, ready for the next chapter of your family's story. With its spacious layout and inviting atmosphere, this property is an opportunity not to be missed. Invest in a lifestyle that prioritizes both comfort and connection in a truly remarkable setting. Note: furnace and A/C 2015, roof 7-10 years old, newer windows and doors. Building Inspection on file. (id:19720)
Royal LePage Team Realty
2067 Legrand Crescent
Ottawa, Ontario
Location, Location, Location. Rarely offered 3+2 Bed/3 bath home boasts walk-out basement in Queenswood Height South sits on a quiet crescent. The freshly painted house has a large open living to dining room and features a bonus family room. The Kitchen has loads of cupboards, counter space. The kitchen with separate eating area w/patio door to large deck. Enjoy sunlight in your solarium kitchen or relax in 2nd level family room by fireplace. The 2nd floor features 3 large bedrooms, the master boasts a spacious en-suite bathroom and walk-in closet. The fully finished walk-out basement has two bedrooms. Hardwood all over the house, quartz countertop in the kitchen and the bathrooms. The south-facing backyard is fenced with beautiful landscaping. The perfect family/friendly neighborhood that is close proximity to public transit, shopping, and great schools. No Smoking, No Pets! Tenant is responsible for utilities. Some of the pictures are virtually staged. 24 hours irrevicable for all offers. (id:19720)
Uni Realty Group Inc
1702 - 245 Kent Street
Ottawa, Ontario
Welcome to The Hudson. This exceptional 2-bedroom + den, 2-bathroom condo epitomizes the elegance of New York City living. Upon entering, you're greeted by a large foyer space with side den/office space. The open concept living and dining area is filled with natural light, making the interior feel warm and inviting. The modern kitchen is equipped with sleek appliances and ample storage. Both bedrooms are generously sized with the primary having an ensuite bath. One of the standout features of this condo is the breathtaking view, offering a peaceful escape from the hustle and bustle of daily life. Whether you're sipping your morning coffee or unwinding after a long day, the panoramic vistas provide a perfect backdrop to your everyday routine. Additional amenities include in-unit laundry and dedicated parking & storage. Building amenities include fitness facilities, party room, and a large rooftop terrace., Flooring: Hardwood (id:19720)
Sleepwell Realty Group Ltd
1112 - 1440 Heron Road
Ottawa, Ontario
Welcome to this updated unit on the 11th floor with great views. Two bedrooms and two full bathrooms. One ensuite and another for guests or for the second bedroom. This condo building has elevators, an indoor pool, hot tub, and underground parking. If you don't care for carpet, this is the price for you, nice plank flooring throughout. This condo building is ideally situated close to everything, including groceries, Mooney's Bay, Carleton U, elementary schools, restaurants, South, Keys, the RA Centre where you can play the hottest sport Pickleball. This unit features its own laundry machines. No need to share. This is a penthouse unit with no one above you. (id:19720)
RE/MAX Delta Realty Team
534 Bundoran Place
Ottawa, Ontario
Welcome to this stunning brand-new, never-lived-in Minto Monterey model, located in the vibrant & family-friendly community of Quinns Pointe in Barrhaven, Ottawa. This home offers both luxury & lifestyle, being just steps away from urban conveniences, parks, ample green space, & the Minto Recreation Complex.Home Features:Open-Concept Layout: Rich hardwood flooring throughout the kitchen, living, & dining areas adds warmth & elegance.Gourmet Kitchen: Featuring brand-new stainless steel appliances, sleek quartz countertops, & ample cabinet space perfect for entertaining & everyday living.Finished Basement: Ideal for a cozy family room, home office, or play area.Primary Suite Retreat: Complete with a luxurious ensuite bathroom & a spacious walk-in closet.Generous-Sized Bedrooms: With an additional well-appointed full bathroom.Convenient Laundry Room: Located on the second floor for added convenience.Upgraded Flooring Throughout: Tile, hardwood, & plush wall-to-wall carpet.Central Air Conditioning & High-Efficiency Furnace.Attached Garage & Private Driveway.Community Highlights:Nestled in the sought-after Quinns Pointe community in Barrhaven, this neighbourhood offers:Access to top-rated schools & daycare centers. Walking distance to parks, playgrounds, & scenic walking trails.Minutes from the Minto Recreation Complex, featuring swimming pools, fitness facilities, & sports courts.Close to shopping centers, grocery stores, dining options, & public transit.Easy access to Highway 416 for a smooth commute downtown.Additional Perks:Brand-new, never lived in.All brand-new stainless steel appliances.Immediate occupancy available. Don't miss this rare opportunity to be the first to call this beautiful home yours. Contact us today to schedule a viewing! (id:19720)
Royal LePage Performance Realty
405 Meadowhawk Crescent
Ottawa, Ontario
Welcome to this meticulously maintained home blending comfort and style. Situated on a quiet, residential street, this home offers peace and privacy. As you step inside, you will notice the beautiful hardwood floors throughout the main floor, creating a warm and inviting atmosphere. The chef's kitchen is a true highlight, featuring custom wood cabinetry extending to the ceiling, crown molding, stainless steel appliances, upgraded backsplash, a slide-in stove, French door fridge, a generously sized pantry, under-cabinet lighting and pot & pan drawers. The large island with breakfast bar seating for three is perfect for casual meals, and there is room for an in-kitchen table in front of the sliding patio doors, offering seamless indoor-outdoor flow ideal for entertaining! The open concept design allows natural light to flood the space, complemented by custom 9-foot ceilings adding to the expansive feel. Tall windows bring in more light, and custom blinds provide style and privacy in the family room. The living room also features a cozy gas fireplace, adding warmth to the space. Upstairs, the primary bedroom is a spacious retreat with a walk-in closet, a second closet for added storage, and a 4-piece ensuite with a soaker tub and a glass-door shower for ultimate relaxation. The secondary bedrooms are generously sized, and the main bathroom is in like-new condition with a tub-shower combo, used sparingly. The basement offers a blank canvas with high ceilings, roughed-in plumbing for a bathroom, and built-in shelving, ready for your finishing touches. Additionally, the basement has a BBQ gas shutoff for added convenience. Outside, youll appreciate the beautiful brick front, upgraded lighting, and a flower bed with a miniature weeping willow. Conveniently located near parks, schools (French and English), and the Minto complex, this home offers a fantastic location with modern amenities and timeless appeal. Schedule your showing today! (id:19720)
Exp Realty
1201 - 3580 Rivergate Way
Ottawa, Ontario
Absolutely stunning and move in ready!! Enjoy resort style living in this rarely offered and exquisitely maintained 2 bedroom unit located in the ultra luxurious and highly sought after Riverside Gate community situated along the East side of the Rideau River! Positioned on the 12th floor with bright and beautiful views and WARM SOUTHERN EXPOSURE (making for economical heating costs in the Winter), this unit also offers an exceptionally well designed interior space (1,550 sq ft) featuring a welcoming entrance w/polished Granite flooring, gourmet kitchen w/loads of Maple shaker style cabinets, granite countertops,ceramic tile backsplash, updated high end appliances including a BRAND NEW HIGH END FRIDGE/FREEZER plus a sun-fillled breakfast area! Spacious lvgrm (w/access to large balcony)and formal diningrms feature updated "Espresso" stained Oak floors as well as recessed lighting and elegant trim work.The Primary bedrm retreat offers great space including a luxurious 5 pc ensuite bathrm with double vanity, separate shower and soothing soaker tub. The 2nd bedrm is also generous in size and adjacent to the main bathrm..both located at opposite ends of unit for added privacy! Convenient in-suite laundry room features BRAND NEW WASHER/DRYER plus conveninet storage cabinetry and laundry tub. Upgraded smart Wi-Fi thermostat and humidifier control recently installed. Amenities include 24 hr gated security,concierge service,indoor pool,library,gamesrm,party room w/full kitchen,guest suite,excerciserm,tennis courts,workshop,steam room,bike and canoe storage,landscaped courtyard w/bbq area plus a CONVENIENTLY LOCATED heated underground parking spot ideally located JUST STEPS to garage level entry door. Separate storage room on same floor as unit + storage locker at garage level! (w/EV charging rough-in to be installed 2025) 24 hr irrevocable for offers. (id:19720)
Royal LePage Team Realty
18 Partridge Drive
Ottawa, Ontario
Welcome to 18 Partridge Drive - an immaculate Franklin model bungalow in the heart of Bridlewood's coveted Pine Hill Estates, an exclusive adult-lifestyle enclave of freehold homes. Backing onto peaceful walking trails, this beautifully maintained 2+1 bedroom, 3 bathroom home offers over 2,000 sq. ft. of elegantly designed living space. Rich hardwood flooring, dramatic sloped ceilings, a sun-filled dinette with transom window, and a vaulted sunroom overlooking nature create an inviting and refined atmosphere. The spacious kitchen offers abundant cabinetry and a large pantry, while the open-concept living and dining areas are perfect for entertaining. The primary suite features a luxurious 5-piece ensuite and walk-in closet. The finished lower level adds exceptional versatility with a large recreation room, guest bedroom, full bath, and ample storage. Located in a welcoming, tight-knit community known for its pride of ownership, residents of Pine Hill Estates enjoy access to a private Community Centre offering a range of social events and activities. With no monthly condo fees, direct access to the Ottawa greenbelt, and proximity to shops, transit, and recreation, this is an unparalleled opportunity to enjoy lifestyle, comfort, and community in one of Kanatas most desirable neighbourhoods. 24 hours irrevocable on all offers. (id:19720)
RE/MAX Hallmark Realty Group
307 - 550 Cambridge Street S
Ottawa, Ontario
Welcome to this spacious condo, located in the Glebe Annex, walkable to Dows Lake, Commissioners Park, Dominion Arboretum, Little Italy and the Glebe. This great apartment features an open concept kitchen/living/dining room area with patio doors to west-facing deck. The updated kitchen features stainless steel appliances, tile backspash, granite counters and a breakfast bar. The dining room and living room feature hardwood floors. The primary bedroom also has a balcony, facing east. There is a walk-in closet and a 4 piece updated ensuite. The secondary bedroom is a good size. The 4 piece full bathroom is also updated. Also included in the apartment is a convenient laundry/storage room. The building offers a guest suite that can be booked with management in advance. Included is an underground parking space and a locker. Enjoy all that this great location offers with public transit and easy access to downtown. (id:19720)
RE/MAX Hallmark Realty Group
3905 Strandherd Drive
Ottawa, Ontario
This stunning 3-story townhome located in the heart of Barrhaven. It is a meticulously maintained property that offers a versatile layout, making it perfect for professionals, couples, or small families seeking both comfort and convenience. The home features two spacious primary bedrooms, each with its own ensuite bathroom, providing ultimate privacy and convenience. The home boasts stylish and contemporary finishes throughout. The open-concept living area is bright and airy and finished with hardwood floors, creating an inviting space ideal for both entertaining and everyday living. The contemporary kitchen is equipped with sleek appliances and ample cabinetry. Oversized single-car garage, which offers ample room for parking and additional storage, with direct inside entry for convenience. For outdoor enjoyment, the home also includes a private balcony, perfect for sipping your morning coffee or unwinding in the evening. Situated in the highly sought-after Barrhaven neighborhood, this home provides easy access to public transit, shopping centers, restaurants, parks, and top-rated schools. Its prime location also offers quick access to major highways, making commuting a breeze. Note: The property is primarily heated with gas. The ground floor has an additional baseboard electrical heating that has its own thermostat. Improvements include: Freshly painted, Duct cleaning in late 2024 and 1yr old Refrigerator. (id:19720)
Right At Home Realty
1280 Cousineau Street
Ottawa, Ontario
Attention Builders & Investors! This fantastic single-family home sits on a generous 75x100 lot perfect for your next development project. The property offers potential for severance, making it a prime opportunity for growth. Don't miss out on this must-consider investment! (id:19720)
Power Marketing Real Estate Inc.
1280 Cousineau Street
Ottawa, Ontario
Attention Builders & Investors! This fantastic single-family home sits on a generous 75x100 lot perfect for your next development project. The property offers potential for severance, making it a prime opportunity for growth. Don't miss out on this must-consider investment! (id:19720)
Power Marketing Real Estate Inc.
4003 - 805 Carling Avenue N
Ottawa, Ontario
Waterviews Condo! This stunning corner unit offers breathtaking 270-degree (+/-) views of sunsets, Dow's Lake, Ottawa's skyline and the Gatineau Hills. Designed for optimal light, this rare corner unit condo separates two bedrooms for privacy and includes three bathrooms. A private foyer leads to a hallway with coat storage and a powder room. The open-concept study captures stunning vistas, perfect for a work-from-home space. The elegant granite kitchen features a black-and-white aesthetic, walk-in pantry, coffee/wine bar and stainless steel appliances. The dining room opens onto a balcony with sweeping city views, while the 20-foot long living room boasts floor-to-ceiling windows and two of four accesses to a wraparound balcony overlooking Dow's Lake. The primary suite offers a luxurious ensuite with double sinks and granite counters, while the second bedroom is positioned for privacy. This rare sub-penthouse, custom created by combining two units, is steps from top restaurants, shops and the Canal. Amenities include a concierge, pool, theatre, sauna, and 24-hour gym. (id:19720)
Marilyn Wilson Dream Properties Inc.
130 Wild Senna Way
Ottawa, Ontario
Unique Investment Opportunity in the Heart of Barrhaven! This 3-storey End-Unit Richcraft townhome built in 2016 offers an exceptional live/work setup in a prime Barrhaven location. Perfect for entrepreneurs or investors, this property allows you to live upstairs while running your own business on the main level or collect rental income from both spaces. No condo fees! The upper two levels feature a spacious 3-bedroom apartment. The second floor boasts a sun-filled living room, a stylish kitchen with granite countertops, stainless steel appliances, and a breakfast bar, perfect for casual dining. Enjoy meals in the adjacent dining area or step out onto the covered terrace for outdoor relaxation, or unwind in the sun-filled living room. A convenient powder room completes this level. On the third floor, you'll find three generous bedrooms, including a primary bedroom with a 3-piece ensuite bathroom. The upper floors also offer a dedicated laundry area and a second full bathroom. The ground floor is currently set up as a hair salon but is ideal for a variety of small service businesses such as accounting, physiotherapy, massage therapy, or aesthetics. With a separate entrance to the business area, it offers total privacy from the residential spaces. The salon includes a 3-piece bathroom with a shower, a storage room for files and equipment and Additional Washer & Dryer, and is fully equipped with salon furnishings, which are also included with the sale of the property! Additional highlights include an expanded driveway, allowing for extra parking, and the flexibility to either live upstairs or rent both the apartment and commercial space. Don't miss out on this rare and unique opportunity to live, work, and invest in Barrhaven! (id:19720)
Exp Realty
781 Samantha Eastop Avenue
Ottawa, Ontario
Step into your new Home where modern luxury intertwines with the raw beauty of nature! This exquisite home features a modern open concept floor plan, complete with large windows, modern lighting and an oversized gas fireplace. With Three generously sized bedrooms and three bathrooms, including a lavish four-piece ensuite and walk-in closet in the Master Bedroom, you'll also notice a large 2nd floor den. The gourmet kitchen is a standout with its upscale gun metal finished appliances, Quartz countertops and seating for six at your expansive island, perfect for dinner parties or family gatherings. But the real gem? Its location! Positioned near the 417 for convenience, yet on a peaceful cul-de-sac encircled by lush forests, parks and inviting trails. Wake up to the sounds of nature, take morning hikes or evening strolls right from your doorstep, and enjoy unparalleled tranquility after a long day. Plus, the potential for an additional bedroom upstairs offers room to grow. Don't just buy a house; invest in a lifestyle where every day feels like a retreat into nature's embrace. Upstairs Den Designed as a 4th bedroom(Image in Photos showcases the option), Seller is open to Reconstructing Wall and Door prior to Closing. **EXTRAS** Storage Shed (id:19720)
Bennett Property Shop Realty
17 Helene Street
North Stormont, Ontario
OPEN HOUSE WILL BE HELD AT 88 HELENE ST IN CRYSLER- SAT APR 5 & SUN APR 6 2-4PM. BRAND NEW CONSTRUCTION, FARMHOUSE MEETS MODERN! Beautiful townhome to be built by trusted local builder in the NEW Subdivision of COUNTRYSIDE ACRES! Gorgeous 2 Storey END UNIT townhome with approx. 1550 sq/ft of living space, 3 bedrooms and 3 baths. The home boasts a modern, open concept layout with a spacious kitchen offering centre island, tons of storage space, pot lights and a convenient and sizeable pantry. The living area, with the option to add a fireplace, leads you to the back porch through patio doors. Generous Master bedroom offers, large walk in closet, ensuite with oversized shower and lots of storage. Both additional bedrooms are good sizes with ample closet space. Full bathroom and conveniently located 2nd floor laundry room round out the upper floor. The home will offer a garage with inside entry. Basement will be full and unfinished, awaiting your personal touch. Appliances/AC NOT included., Flooring: Carpet Wall To Wall, Vinyl (id:19720)
Century 21 Synergy Realty Inc
11 Helene Street
North Stormont, Ontario
OPEN HOUSE WILL BE HELD AT 88 HELENE ST IN CRYSLER- SAT APR 5 & SUN APR 6 2-4PM. BRAND NEW CONSTRUCTION, FARMHOUSE MEETS MODERN! Beautiful townhome to be built by trusted local builder in the NEW Subdivision of COUNTRYSIDE ACRES! Gorgeous 2 Storey END UNIT townhome with approx 1550 sq/ft of living space, 3 bedrooms and 3 baths. The home boasts a modern, open concept layout with a spacious kitchen offering centre island, tons of storage space, pot lights and a convenient and sizeable pantry. The living area, with the option to add a fireplace, leads you to the back porch through patio doors. Generous Master bedroom offers, large walk in closet, ensuite with oversized shower and lots of storage. Both additional bedrooms are good sizes with ample closet space. Full bathroom and conveniently located 2nd floor laundry room round out the upper floor. The home will offer a garage with inside entry. Basement will be full and unfinished, awaiting your personal touch. Appliances/AC NOT included. Flooring: Vinyl, Carpet wall to wall (id:19720)
Century 21 Synergy Realty Inc
1009 Concession 12c Road
Lanark Highlands, Ontario
Discover your dream country escape at 1009 Concession 12C. Nestled on a private 24-acre haven in the sought-after Lanark Highlands, this custom-built Solstar home (2004) offers a tranquil lifestyle amidst stunning natural beauty. A winding laneway leads you to this charming 3-bedroom, 3-bathroom board & batten home, complete with a detached insulated garage/workshop, storage barn, and garden shed all harmoniously designed. Imagine relaxing on your inviting front porch. Step inside to the warmth of a home that boasts reclaimed pine wood floors throughout. Living room offers a cosy woodstove and bay window seat. Flowing into a modern kitchen featuring granite counters, a walk-in pantry, and stainless steel appliances (including a gas stove). Screened 3-season porch is your idyllic retreat for summer meals and peaceful evenings. Convenience is key with a main-floor bedroom, bathroom, and laundry. Upstairs, the country-chic primary suite awaits, boasting an ensuite with a claw foot tub, walk-in closet and breathtaking panoramic views from its multiple windows. Basement features even more living space with a large family room, office, third bedroom, bathroom and storage. Car enthusiasts and hobbyists will appreciate the insulated garage/workshop, complete with a heat source hookup, EV charger capability, and finished with durable plywood for a clean, functional look. Outdoor storage is plentiful with a garden shed and a barn featuring an undeveloped loft space. Explore your private acreage and enjoy the peaceful seating area by your very own pond. This meticulously cared-for property offers a rare opportunity to own a slice of Lanark Highlands paradise! (id:19720)
Exp Realty
1525 Senateurs Way
Ottawa, Ontario
Welcome to your beautiful 2 + Den carpet free home that has been extensively renovated and updated to help bring it to a modern open concept with high end finishes. Most updates were completed in 2022. Full kitchen reno finished with granite counters, customer cabinets, large island, coffee station, pot lights and under mount lighting as well as SS appliances. The main floor engineered hardwood flows perfectly into the gorgeous kitchen. Convenient main floor laundry. The second floor features a good size second bedroom that has its own fully updated ensuite bathroom w/granite counter top. The master bedroom will impress with a large updated walk in closet and let's not forget the fully renovated ensuite bathroom featuring separate vanities, large glass shower, granite counter tops and sun tunnel. The lower level features a family room and a bonus space that could be used as an office or converted to an additional bedroom. The fully fenced backyard is perfect for hosting with a mix of grass and interlock and a large shed to store your patio furniture. New multi-layered maintenance free deck built in 2023. Rear interlock resurfaced in 2023. Ample parking and 2 car garage. Other updates: new garage door and motor (2021), front door (2022), patio door (2022), most windows (2022) other windows (2016), motorized custom blinds (2022), vinyl siding and gutters on the shed (2022). Roof 2013, Furnace and AC 2015, HWT 2024. Book your showing today! (id:19720)
RE/MAX Delta Realty Team
240 Argonaut Circle
Ottawa, Ontario
Stunning and rarely available 2 bedroom 2 full bath detached bungalow with an extensive list of tastefulupgrades on a quiet street. Built in 2021, this meticulously maintained home features a fully landscapedfront entrance with beautiful interlock stones and a patio area, ideal for morning coffee. The remodeledmain level boasts gleaming hardwood floors, large windows, smooth 9-foot ceilings, pot lights, built-inspeakers, extended tall doors and an open concept living dining room. The kitchen boasts quartz counters,cream colored ceiling-high cabinets, a stylish backsplash, sleek porcelain tiles and a dream smart fridge.The main floor is complete with a spacious primary bedroom, walk-in closet, a shared ensuite bathroom,and laundry. Walk down the luxurious hardwood staircase with upgraded railing and metal spindles to the lower level. Large basement TV room with built-in speakers, 2nd bedroom, 4-piece full bathroom and utility room. The west facing backyard gets lots of sun and features a beautiful deck, perfect for a BBQ on a warm summer evening. Lots of amenities nearby. Looking to downsize and want to avoid a condo? This is an ideal solution. Book your showing today! 24 hours irrevocable on offers. Call or text Phil with any questions 613-316-3707. (id:19720)
Keller Williams Integrity Realty
2301 - 234 Rideau Street S
Ottawa, Ontario
Imagine floor to ceiling windows in this 1018 sq ft CORNER unit. Views of the river, downtown and Parliament. Enjoy a walkable location close to shopping, groceries, Byward Market, UOO and Parliament. Excellent amenities include 24/7 Concierge and security, full and extensive Health centre, outdoor terrace with BBQ's and indoor pool. No need to join the gym! This two bedroom, 2 bath(both ensuites) would make an ideal first time buyer or investment property. Family attending UOO and looking for an alternative to costly residence? No carpet. Reasonable condo fees include heat, water and fabulous amenities! Available fully furnished and equipped, move in ready. Underground parking and locker included. (id:19720)
RE/MAX Hallmark Realty Group
5 - 3691 Albion Road
Ottawa, Ontario
This stunning 4-bedroom townhome offers modern living in a prime location. The beautifully renovated open-concept main floor features a gourmet kitchen with a spacious island, a bright and inviting dining area, and a cozy living room with a fireplace, perfect for entertaining. Step through the patio doors to your fenced backyard with no rear neighbors, offering privacy and tranquility.Upstairs, you'll find four generously sized bedrooms and a full 4-piece bathroom, providing ample space for family and guests. The finished lower level boasts a large recreation room, an additional full 2-piece bathroom, a laundry area, and plenty of storage.Located in a highly convenient area, this home is just steps from public transportation, shopping, schools, restaurants, and more...all within walking distance. Don't miss the opportunity to own the largest home in this private neighbourhood! (id:19720)
Keller Williams Integrity Realty
18 Hopewell Avenue
Ottawa, Ontario
Classic detached brick 3-storey w/stunning decor & eco-friendly improvements, 3 bdrm, 3 bath & 3 balconies, covered front entrance w/flag stone walkway, foyer w/tile, shaker doors, hardwood staircase w/rod iron spindles, bright kitchen w/waterfall quartz countertop, 4 stool breakfast bar, pot drawers, oversize sink, dining rm w/southern exposure, living rm w/coffered ceiling, gas ffp w/built ins, 2 pc bath, covered rear entrance to mudroom w/closet, 2nd level landing w/laundry, primary bdrm w/twin closet & walk-in, passage door to balcony, 4-pc ensuite w/moulded tub & glass shower, 3-piece main bath w/oversize tile & dble wide shower, bedroom w/ 2-story ceiling, multiple windows, "Romeo & Juliet" balcony, 3rd floor bdrm w/balcony, skylights & walk-in closet, unfinished basement w/window & workbench, insulated oversized detached garage w/Western windows, rear parking, walking distance to schools, parks, recreation, coffee, shops, eateries & Rideau Canal, 24-hour Irrev on all offers. (id:19720)
RE/MAX Affiliates Realty Ltd.
101 Poplin Street
Ottawa, Ontario
Upscale your life to live in a stylish Urbandale 'Jazz' condo in Riverside South. Why pay rent when you can OWN for less! This END UNIT stacked townhome has no neighbours on one side offering a rare opportunity for panoramic views, additional privacy and so much more natural light through the unit. Benefit from a great view from your own outdoor balcony as well as a rarely offered front yard w/custom landscaping to enjoy your surroundings! Many upgrades throughout this meticulously maintained unit. Enjoy hardwood & tile floors throughout the entire main floor. Welcoming open concept layout invites you through the bright Living and Dining rooms to the handsome kitchen with dark cabinets, stainless steel appliances, quartz countertops and large peninsula with seating. On the main level you will also find the Primary bedroom which offers plenty of space, plus a large walk-in closet. Conveniently located adjacent to the main bathroom featuring a grand soaker tub and separate shower, vanity w/storage topped with Quartz. The lower level offers a second bedroom with additional den/office space, another full bathroom with shower, a laundry closet and access to the attached garage. 1305 sq ft as per builder plan. NOTE: The O-train station, and retail are being built in close proximity for your convenience. Walking distance to schools, parks, restaurants & shopping. You do not want to miss this one! (id:19720)
Royal LePage Team Realty
31 Lakepointe Drive
Ottawa, Ontario
Welcome to this stunning 3-bedroom, 3-bathroom, 3-story freehold townhouse, built in 2021, ideally located just steps from Aquaview Park/Pond, scenic walking trails, dining options, grocery stores, and only minutes away from all the amenities along Innes! Upon entering, you'll be greeted by a versatile family room/office space, along with easy access to the double attached garage, which includes an EV charger. The second floor showcases a bright and open-concept layout, filled with natural light. Here, you'll find a sleek kitchen featuring a large island with quartz waterfall countertops, two-tone cabinetry and stainless steel appliances. The inviting living room flows seamlessly into a spacious dining area, where patio doors open to your private balcony perfect for entertaining guests. Completing that floor is the convenient partial bathroom. On the top level, the primary bedroom offers a walk-in closet and a 3-piece ensuite with a glass shower. Additionally, there are two well-sized bedrooms, a second full bathroom, and a conveniently located laundry room. A visit is a must! (id:19720)
Keller Williams Integrity Realty
175 - 825 Cahill Drive
Ottawa, Ontario
Completely updated and immaculately maintained townhome in Hunt Club! Welcome home to this lovely 3 bed, 2 full bathroom condo complete with a car port and fully fenced backyard. Recent (2025) updates include: Freshly painted throughout with brand new carpets, blinds / shades. Covered parking is a must in unpredictable Canadian weather! Private carport & entryway lead you into a home that feels like new. The kitchen shines with its granite counters, stainless steel appliances, elevated cabinetry w/ under mount lighting and glass casings. Natural light fills the dining & living rooms looking over the great southeast facing backyard with updated deck & fencing. The cozy, yet spacious main floor living space is complete with a brand new electric fireplace insert + feature surround & mantle. Two spacious bedrooms & a 3pc family bathroom on the upper level give ample comfort. The lower level includes a bedroom, perfect for a game room or home office space, as well as a sizable laundry & utility room w/ storage solutions and a full bathroom. The exterior / building envelope was also completely redone in 2022. (id:19720)
Royal LePage Team Realty
625 Northampton Drive
Ottawa, Ontario
Impeccably maintained 3-bed, 4-bath home in prime location near parks, schools, amenities & future LRT station. Beautiful curb appeal as you pull up the large driveway with parking for 4 cars + double garage before entering the main floor with great functional floorplan, gleaming hardwood floors lead you to the formal living and dining rooms filled with natural light, beautiful white kitchen with SS appliances, ample of counter/cabinet space with eating area with access to the landscaped and private fully fence yard with gazebo and shed. Completing the main floor is a family room with cozy fireplace, partial bathroom and laundry room with inside entry to the garage. Upstairs is the generous size primary bedroom with updated 4 piece ensuite + WIC, 2 great size secondary bedrooms & full bathroom. The finished basement offers a family room with built-in library, workshop, full bathroom, a versatile den, workshop and ample of storage. (id:19720)
Keller Williams Integrity Realty
304 Riverwood Drive
Ottawa, Ontario
OPEN HOUSE Sun 2-4pm! Waterfront living with 70 feet of waterfront on a quiet cut de sac! Picturesque views ALL year round- the LUCKY owners of this home get to see the sun rise & set from their large back porch & private balcony off the primary! Coastal vibes throughout- an amazing lifestyle awaits that includes your very own PRIVATE sandy beach! An easy drive home as all the roads are paved! A calm unchallenging walk from your home to the water, once there it is so scenic, OPEN & serene! A FULLY insulation 2 car garage. JUST over 2300 square feet of finished space that includes the WALKOUT lower level! MAPLE hardwood on the main floor & on the EXTRA wide staircase! 3 bedrooms above grade (option for 4th in lower) & 4 full baths! The gorgeous kitchen offers quartz countertops, loads of shaker style cabinetry, an island & a central vac sweep! 2 story wall of windows can be found in the great room c/w a gas fireplace! Bedroom 3 or office on the main floor offers a cheater ensuite! The waterfront primary is a peaceful way to wake up, a walk- through closet guides you to the 4-piece ensuite. All the bathrooms vanities are finishes in a very light wood stain- keeping a nice easy consistency throughout. A large rec room, wet bar, FULL bath & plenty of storage can all be enjoyed in the WALKOUT fully finished lower level! Living in McLaren's Landing also allows you to be a part of an amazing close-knit community that offers many special annual events for ALL ages & access to private McLaren beach! FULL back up generator. ICF construction. High speed internet through Bell Fibe. This home is as SOOO much to offer! (id:19720)
RE/MAX Absolute Realty Inc.
3429 Gordon Murdock Road
Ottawa, Ontario
A rare opportunity to own a luxury estate on 5.74 acres of private, tree-lined land. This completely renovated brick home blends luxury, comfort, and craftsmanship. Set well back from the road, it offers complete privacy and breathtaking views from every room. With 4766 sf above grade, this home features 4 oversized bedrooms, 5 bathrooms, and premium finishes throughout. The custom-designed kitchen boasts a 9-ft island with breakfast bar, high-end appliances, a pot filler, walk-in pantry, and a coffee bar. A floor-to-ceiling dble-sided stone fireplace connects the kitchen to the main living spaces, creating a warm, inviting atmosphere, complemented by 3 more fireplaces throughout the home. The primary suite is a true retreat with an electric stone fireplace, built-ins, a spa-like ensuite, and a customized walk-in closet/dressing room. A second private suite at the opposite end of the home features an electric stone fireplace, 2 walk-in closets, and an ensuite - ideal for multigenerational families. Acacia hardwood flooring graces the main and second levels including the stairs to the second level and basement. The 1487 sf fin bsmt is designed for entertaining featuring a wet bar, billiard area, and enormous rec room warmed by a temperature-sensored pellet stove. This level also includes an office, bathroom, and access to both the garage and backyard. The resort-style backyard boasts expansive green space, a heated saltwater pool, waterfall, hot tub under a pergola, and a pool shed, all surrounded by iron fencing. The firepit and majestic trees offer the perfect setting for cozy evenings under the stars. For car enthusiasts/hobbyists, the property includes a 3-bay attached garage + a heated 1200 sf workshop. The home also features green solutions including an air-source heat pump, propane furnace backup, and a 9-zone groundwater irrigation system. Every detail has been carefully considered to offer a luxurious and private lifestyle in a breathtaking natural setting. (id:19720)
Royal LePage Team Realty
834 Storyland Road
Horton, Ontario
Experience stunning panoramic views of the Ottawa River and Ottawa Valley from 834 Storyland Road! This charming split-level home is designed to maximize natural light with large windows throughout and features an expansive elevated patio with durable Duradeck flooringperfect for entertaining family and friends.Inside, the spacious living room boasts a striking stone fireplace and direct access to the oversized patio, creating the ideal space to unwind while enjoying the breathtaking scenery. The main level includes three comfortable bedrooms, a bright laundry/utility room, a well-equipped kitchen, a dining room with built-in cabinetry, and a full bathroom.The lower level offers a cozy family room with a pellet stove, a convenient two-piece bath, and a patio door leading to the serene backyard. Additional features include an inside entry from the garage to the lower level for added convenience.Nestled on a lush, private lot and just 10 minutes from Renfrew, this beautifully maintained home is ready to be yours. Don't miss this opportunity to make lasting memories! 24-hour irrevocable on all offers. (id:19720)
Solid Rock Realty
963 Linaria Walk
Ottawa, Ontario
Welcome to this spacious and modern 3-bedroom, 4-bathroom home in a family-friendly neighbourhood! This beautifully designed property offers an open-concept main floor with a bright and airy living space, perfect for both everyday living and entertaining. Enjoy a stylish kitchen with ample cabinetry, a breakfast bar, and sleek appliances. The upper level features three generously sized bedrooms, including a primary suite with a walk-in closet and private ensuite. Additional features include: 4 bathrooms In-unit laundry Private backyard Garage and driveway parking Central A/C and heating. Convenient location close to parks, schools, shopping, and public transit. Don't miss the chance to make this beautiful home yours! Available Now! (id:19720)
Exp Realty
88 Desmond Trudeau Drive
Arnprior, Ontario
Modern 3 bedroom townhouse for rent. Open concept main floor with hardwood floors. Sunfilled kitchen with patio door to back yard. All appliances included (dishwasher new in February....fridge less than one year old). Convenient powder room on main floor + access to single garage with automatic garage door opener. Primary bedroom is a good size with a wall of closets. Bedrooms 2 & 3 have ample closet space. 2nd level is carpeted. 4 piece bath with soaker tub. Unfinished basement is great for storage and gym equipment. Laundry is in the basement and includes washer and dryer. Single attached garage. Great location with easy access to Highway #417. 30 minutes to Kanata. Great neighbourhood with parks and paved walking paths. Available April 15th. (id:19720)
RE/MAX Absolute Realty Inc.
1510 - 200 Rideau Street
Ottawa, Ontario
Experience upscale living at The Claridge Plaza, perfectly located in the heart of the capital! This updated executive condo features a spacious open layout, a gourmet kitchen with a breakfast bar, hardwood floors, recessed lighting, and a private balcony. Enjoy premium amenities including 24-hour concierge, indoor pool, sauna, two fitness centers, theater, party room, and outdoor terraces with BBQs. Just steps from Byward Market, shops, restaurants, cafes, the Canal, galleries, museums, and LRT. Walking distance to Ottawa University, Parliament Hill, and the Financial District. A prime rental opportunity! (id:19720)
Power Marketing Real Estate Inc.
317 - 316 Bruyere Street
Ottawa, Ontario
Located in Ottawa's prime location! Facing the Rideau River, Claridge's prestigious WATERSTREET CONDOS, built in 2015, is located only 1km away from the Parliament and seconds away from the provincial border. This freshly painted 2-bedroom, 2 full-bathroom unit, has engineered hardwood and ceramic throughout, an open-concept gourmet kitchen with granite countertops and stainless steel appliances. Enjoy your gas BBQ hookup on the balcony, or better yet, step onto the rooftop terrace and soak in the wonderful view of the River! Includes Central Air and Underground parking. Vacant and ready for you to move-in. Also on the market FOR RENT (MLS X11980958) (id:19720)
Exp Realty
2991 Penny Drive W
Ottawa, Ontario
OPEN HOUSE-SUNDAY APRIL 6TH 2:00 PM TO 4:OO PM...Large 4 bedrooms two storey home ..good size bedrooms...Two and a half bathrooms..Possibility of adding basement apt with access from Side entrance door.Oversize Pie shape Lot...private backyard and great location...Selling AS IS...Vacant **EXTRAS** Roof 10 years ,Dishwasher 2 years,Newer Kitchen Cabinets...Great finished basement... (id:19720)
Coldwell Banker Sarazen Realty
206 - 90 Landry Street
Ottawa, Ontario
Perfect for Investors, or first time buyers! Welcome to La Tiffani II, a beautiful and modern building with great amenities. This one bedroom plus den with in-unit laundry includes a storage locker and one underground parking space. The Thompson model offers a stunning blend of style and comfort with an open floor plan and 681 sqft of space. Hardwood and tile flooring, high ceilings grace this sun filled open concept layout. The kitchen features a large breakfast bar with granite countertops, perfect for casual meals, and is equipped with stainless steel appliances. An open concept living and dining room leads to a private balcony. La Tiffani is just steps from Beechwood's restaurants and coffee shops, and minutes away from Rideau Gate, Parliament Hill, and Ottawas best shopping destinations, including the Rideau Centre and Byward Market. Several OC Transpo routes are adjacent to the building, and you are within easy walking distance to schools, parks, and NCC pathways. (id:19720)
RE/MAX Absolute Walker Realty
1 - 4285 Strandherd Drive
Ottawa, Ontario
Across from COSTCO in Barrhaven! What a Location! Serving the Barrhaven community since Jan 2018, the location has grown to be a top favorite in Pizza options. 1181 SF Space with an unbeatable location. 10 Year Lease term with options. PANAGO PIZZA GROUP has over 200 Locations with over $ 160 Million in Sales. Panago offers a 30-year proven operations system that guides the day-to-day running of its stores. Through 30 years of innovation, Panago has developed recipe Pizzas that reflect consumer trends. Panago locations have a high-class fresh look that appeals to the discerning audience that it serves. Since 2016 Panago has been offering Plant-based options. Committed to sustainability, Panago's pizza boxes are made with Forestry Stewardship Council Certified cardboard. Qualified Buyers only, please. (id:19720)
Royal LePage Team Realty
158 St Andrew Street
Ottawa, Ontario
This this triplex offers a fantastic living experience in the heart of Ottawa! With proximity to downtown amenities like the Byward Market, restaurants, entertainment, and shops, residents are sure to enjoy a vibrant lifestyle. The nearby bike paths along the Rideau Canal and close access to Parliament Hill and Ottawa University make it a prime location for outdoor enthusiasts and those who enjoy the city's rich history and culture. The flexibility of the two 2-bedroom units, include a living/diningroom area and additional space for an office or third bedroom, this is a great feature for tenants who work from home or need extra room. There is also a 1 bedroom unit in this triplex. On-site parking and a garage are definitely a bonus in such a central area where parking can be limited. (id:19720)
Royal LePage Team Realty
C - 692 Claude Street
Ottawa, Ontario
This newly renovated large 3 bedroom 1 bathroom lower unit is less than a 10 minute drive to uOttawa and less than a 5 min walk to St Laurent as it sits in the heart of many amenities. 692 Claude Street Unit C comes with in suite laundry, 1 year old appliances, dedicated furnace and air conditioning for unit, walk in shower, private thermostat, and large windows. Tenants are responsible for gas and hydro. Parking is available (id:19720)
Exp Realty
14 Somerset Street W
Ottawa, Ontario
Check out this charming triplex steps away from the Rideau Canal, restaurants,Parliament Hill, University of Ottawa & much more! Located in one of the most sought-after areas in the Golden Triangle. Very large main floor features 2 bedrooms as well as an office/den area (currently used as a 3rd bedroom), large living room with a fireplace & a ton of natural light! 2nd floor features 1 bedroom, formal dining area/office, sitting room & its own large balcony. 3rd floor features 2 bedrooms, an office/formal dinning area & has a ton of natural light throughout! Updates include: Maize Siding & Eavestroughing, windows, roof, boiler (2018) maintenance every year, driveway has been completed & more! Main floor will be vacant upon closing - perfect for owner occupied unit with additional income from the other units, or investment opportunity! 24hr irrevocable on all offers (id:19720)
Exit Realty Matrix
60 Clarey Avenue
Ottawa, Ontario
Prime Location in the Glebe! Just steps from Lansdowne, this charming main floor one-bedroom, one-bathroom apartment places you in the heart of the action. With a spacious, south-facing balcony perfect for gatherings, you'll have plenty of room to relax and entertain. Available for immediate move-in. Tenant is responsible for Hydro, Parking available for $160 per month. Don't miss out this gem wont last long! (id:19720)
Keller Williams Integrity Realty
3 - 402 Montfort Street
Ottawa, Ontario
This beautifully updated 2+1 bedroom, 1.5 bath townhouse offers modern comfort in a prime location close to many amenities. Featuring brand-new appliances, sleek quartz counter tops, and luxury vinyl plank flooring on the main level, the home has been refreshed from top to bottom. The upstairs has brand-new carpeting, and the entire space has been freshly painted for a bright, welcoming feel. New light fixtures, updated closet and bedroom doors, and a fully renovated bathroom add a polished touch. A stand alone freezer will be installed in the basement for extra storage. Plus, with condo-managed snow removal and lawn care, maintenance is worry-free. Conveniently located near shopping, dining, parks, and transit. **Tenant pays gas and hydro.** Move-in ready schedule your viewing today! (id:19720)
RE/MAX Hallmark Realty Group
6790 Suncrest Drive
Ottawa, Ontario
Nestled in the prestigious Greely community, this beautifully designed 3-bedroom, 4-bathroom bungalow blends nature, elegance, and modern living. Set on half an acre backing onto Southwood Lake, the home offers generous space, tranquil waterfront living, and a warm, inviting atmosphere. Inside, discover gleaming hardwood floors that flow seamlessly through the open-concept main level. Expansive windows frame picturesque lake views and fill the interior with natural light. The fully equipped kitchen, both stylish and practical, features stainless steel appliances, ample storage, and a functional workspace ideal for relaxed mornings to gourmet dinners. A three-sided fireplace adds warmth and character, connecting the great room and dining area. This level also includes direct access to the oversized 3-car garage and a conveniently located laundry room. The spacious primary suite offers private access to the deck overlooking the lake, perfect for enjoying a quiet morning or evening breeze. The 5-piece ensuite includes a soaking tub, glass-enclosed shower, and dual vanities. A generous walk-in closet ensures everything stays neatly organized. Across the hall, two well-appointed bedrooms offer comfort and flexibility for family, guests, or a home office. The walk-out basement is a bright and versatile extension of the home, showcasing an impressive wall of windows. It features a large family room, a dedicated theatre room, and a fourth bedroom, all perfect for entertaining, relaxing, or hosting overnight visitors. The expansive, lush backyard provides a peaceful and private escape, with beautifully manicured green space and direct access to the waters edge. As part of an exclusive community, residents enjoy access to walking and biking trails, a swimming pool, and tennis courts. Exterior lawn, garden, and driveway snow removal are included, offering a low-maintenance lifestyle with more time to enjoy everything this exceptional home and neighborhood have to offer. (id:19720)
Royal LePage Team Realty
229 Meadowbreeze Drive
Ottawa, Ontario
Modern Living Meets Family-Friendly Charm! Welcome to this stunning two-storey Glenview Home, where comfort and style blend effortlessly! With 3 spacious bedrooms, 2.5 bathrooms, and a finished basement offering ample storage, there's room for everyone to thrive. As you enter the sunken entrance and powder room provides separation from the main living area. The formal dining room is perfect for hosting unforgettable dinners, while the eat-in kitchen, with stainless steel appliances and granite counters, for more casual meals, leads to a fully fenced backyard with gazebo for privacy! Ideal for BBQs, playtime, or simply unwinding with a glass of whatever. The second level, recently upgraded to hardwood flooring, features an office/den space and oversized laundry area for convenience! Each of the 3 bedrooms offer loads of natural light and expansive closet space. Nestled in a sought-after school district and just a short stroll to parks, trails, and all the conveniences you could ask for, this home is more than a place to live, it's a lifestyle upgrade! (id:19720)
Real Broker Ontario Ltd.
404 - 179 Metcalfe Street N
Ottawa, Ontario
A deluxe and modern address offering Concierge service The TRIBECCA is strategically located in the heart of the Capital. With a 100 walk score, 98 bike score and 91 transit score you can already see the convenience! Farm Boy at your fingertips makes fresh food and prepared meals a snap! Like the Tribecca neighbourhood in NYC it is a hot spot for access to fine dining options and all that the capital is about. Minutes to the Hill & Courthouse as well The NAC and shopping west of the canal it offers ease of living. The fitness centre and gym along with an indoor pool free up fees for expensive gym memberships and the roof top terrace is great for summer entertaining and watching the fireworks! The interior space is crisp and clean with an open concept floor plan overlooking a green roof top, offering lots of daylight. Light toned hardwood floors compliment dark toned kitchen cabinetry and a small den is a bonus to create a home work station. the Primary suite features electronic blinds over large window openings and an additional wardrobe space if desired. 730 sq ft of very zen space just waiting for you to move it and claim it for yourself.Some photos virtually staged.Locker B 23. Parking C 31 (id:19720)
Engel & Volkers Ottawa
B - 22 Dollard Street
Russell, Ontario
Welcome to 22B Dollard Street, a large lower floor 3-bedroom unit in a sprawling bungalow in the wonderful town of Embrun! This beautifully renovated unit is ready for a new family to enjoy it. The home features a large living room and dining room adjacent to the upgraded kitchen. 3 sizeable bedrooms and a gorgeous bathroom with double vanity round out the floor plan. Private in-suite laundry included. 2 parking spaces available including the covered carport. A huge private private backyard with patio is available for the tenants' exclusive use. Pet friendly! Water/sewer and hot water tank included; Hydro (including heat) is your only utility bill. This huge basement unit has exclusive use of the private entrance under the carport - no more getting caught in the rain when returning to your beloved home from work or while unloading groceries! Steps to the Embrun arena, tennis courts, baseball diamonds, and more. This is an equal opportunity housing option. Embrun is growing quickly with new restaurants, shopping centres, and recreation options available each year. Settle down and stay a while. Available immediately. Public inquiries via email only, please. (id:19720)
Keller Williams Integrity Realty
138 Tradewinds Crescent
North Grenville, Ontario
Attention downsizers this lovely 2 bedroom, 3 bathroom semi-detached bungalow is located in the sought-after eQuinelle Golf Course community, and is just minutes from shopping and amenities to Kemptville, and easy access to Highway 416 for a convenient commute. The home boasts a spacious, open-concept living room that flows seamlessly into the kitchen, perfect for entertaining, a main floor primary bedroom suite and separate den/living room. The lower level features a large family room, an additional bedroom, and a full bathroom, offering flexible space for hobbies, guests or family. Outside you will find a fully landscaped front and back yard with perennials, interlock walkway and patio with included pergola. With quick access to walking and biking trails, close proximity to the Rideau River, and walking distance to the award-winning eQuinelle Golf Course, it is an ideal home for active owners and/or golf enthusiasts. Experience a lifestyle of comfort, convenience, and leisure in this vibrant, family-friendly community. Make this great home yours today! (id:19720)
RE/MAX Hallmark Realty Group





