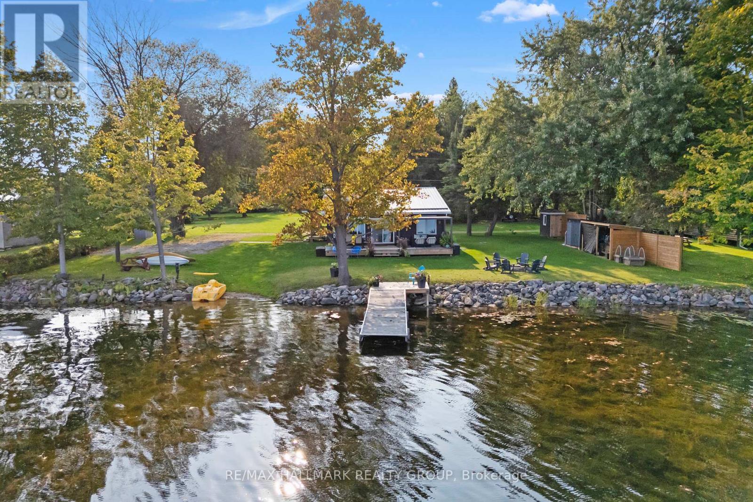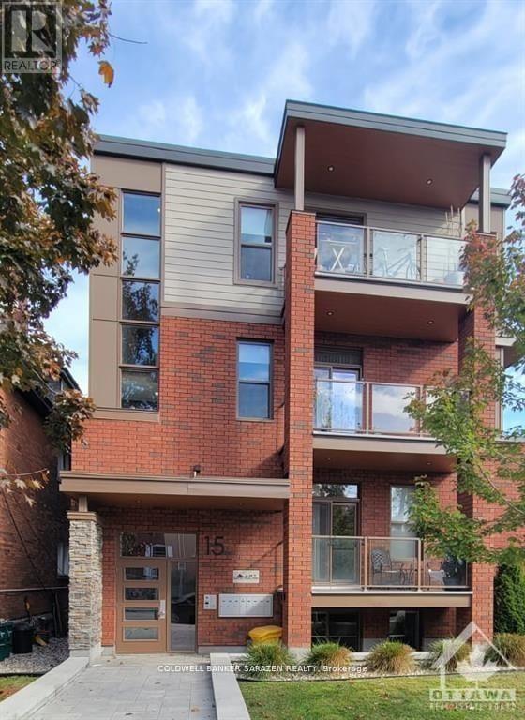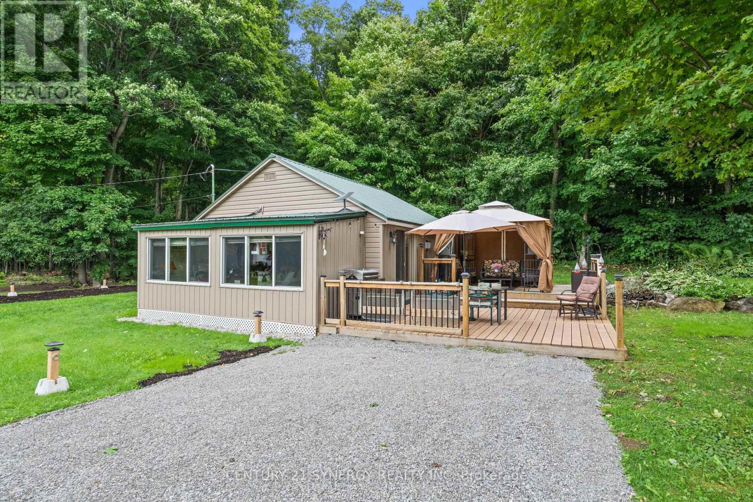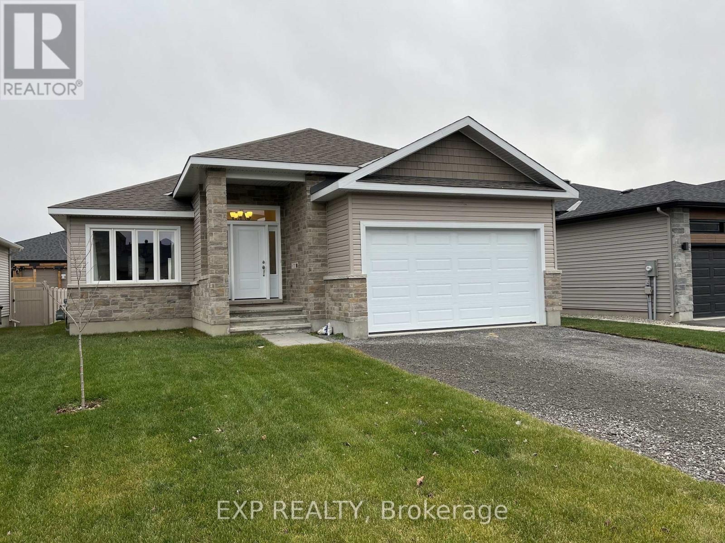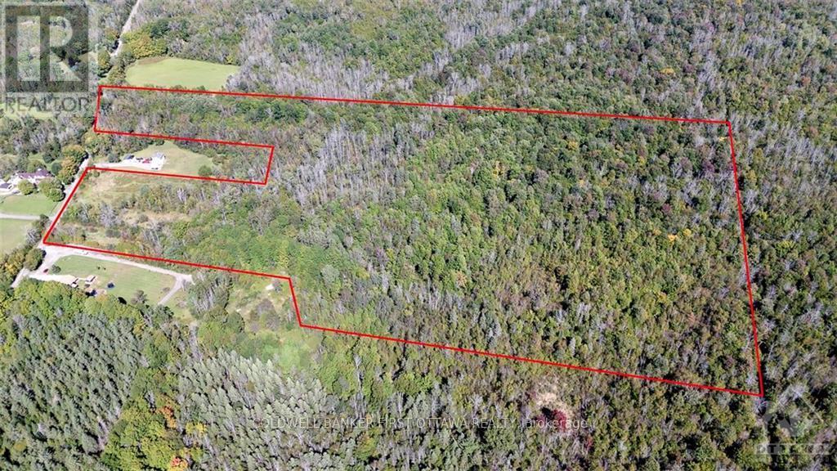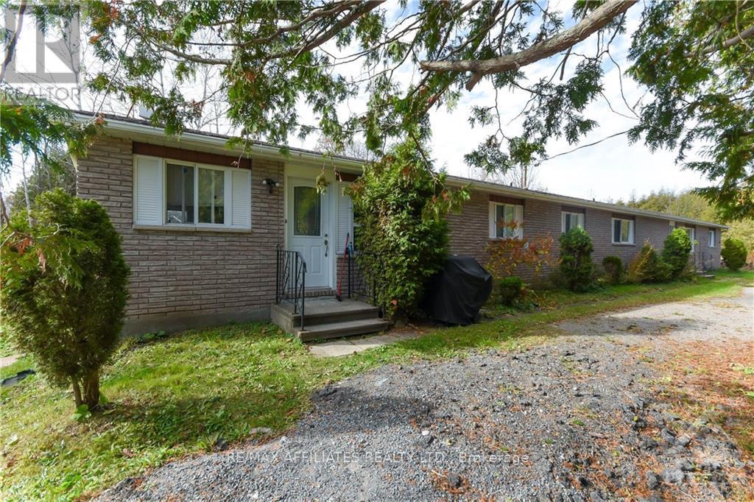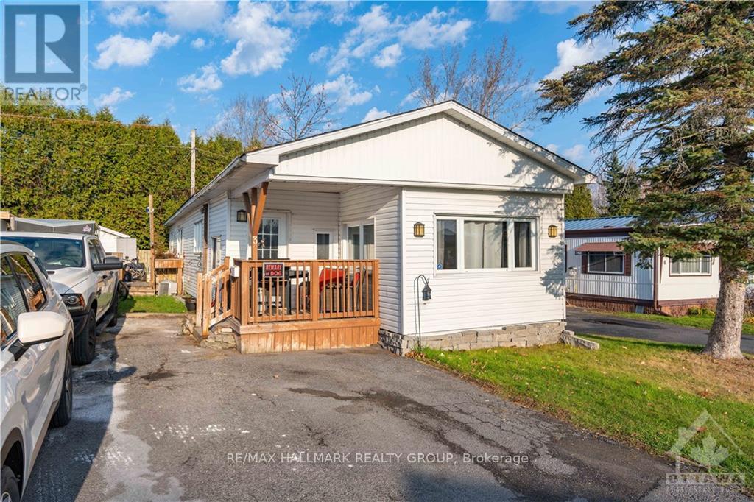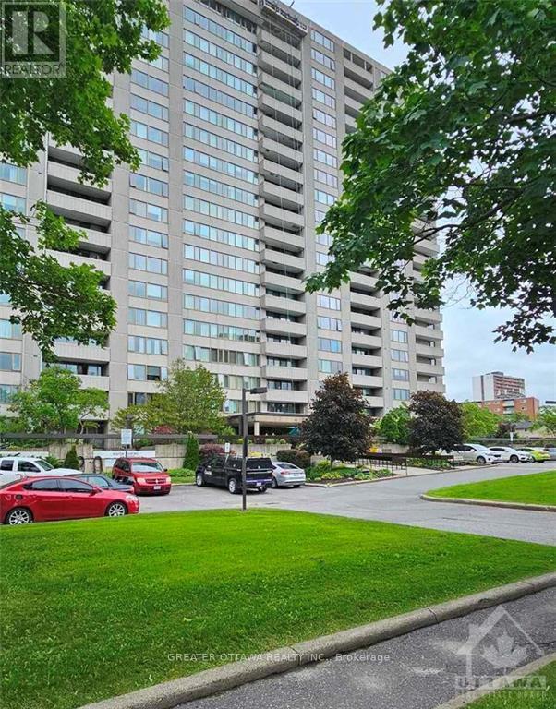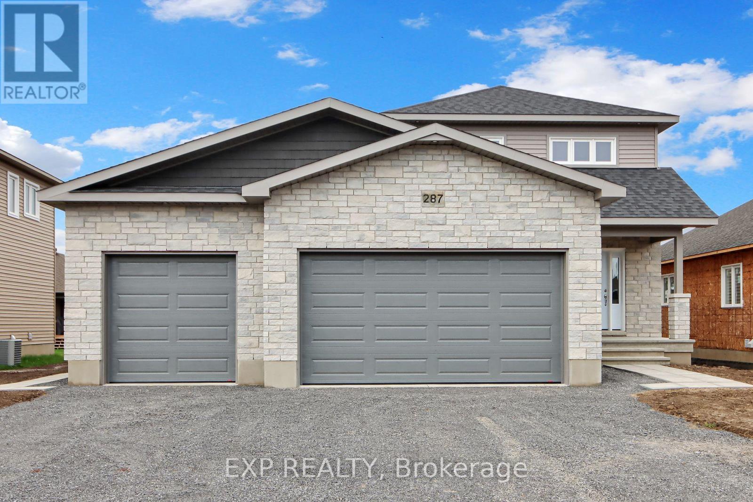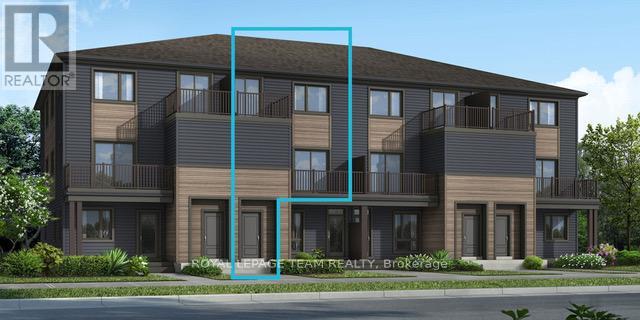Ottawa Listings
240 Ebbs Bay Drive
Drummond/north Elmsley, Ontario
Welcome to your canvas of opportunity nestled along the Mississippi Lake! This quaint cottage presents a rare chance to craft your dream retreat amidst natural beauty. Situated on higher ground and with deeded water access across the road, this property boasts gorgeous views that showcase stunning sunsets. A convenient access via a right-of-way driveway ensures ease of entry and departure. Enjoy the tranquility of no rear neighbors, offering a sense of seclusion and peace amidst nature. Imagine standing in a newbuild with expansive windows to maximize the captivating views or a spacious deck & patio for outdoor entertaining and relaxation. Property is being sold 'As Is'. Boat launch 1 min drive away. (id:19720)
Century 21 Synergy Realty Inc.
366 Beaudry Lane
Bonnechere Valley, Ontario
Embrace lakefront living with this fully reno'd 4-season cottage/home set on the scenic & clean 'Constant Lake'. A generous waterfront lot with 140'frontage. Well crafted & thoughtfully designed, the open layout boasts a right white kitchen with colonial cabinetry contrasted by dark counters & stainlessappliances. The living/dining rooms have an abundance of space for entertaining guests & are versatile to suit your needs with patio doors leading to anexpansive cedar deck. A cozy nook with oversized windows allows for spectacular vista's & plenty of natural light that shines through the home. 3 sizablebedrooms with views of the lake plus an opulent 4-pc bathroom with radiant floor heating, double sinks, marble counters & stacked laundry. Recent renosinclude:new vinyl windows & patio doors, flooring thru-out, a vast deck, new roof & furnace, updated plumbing/electrical/insulation & drilled well in 2020.Enjoy the laid back lifestyle this serene & tranquil landscape has to offer. (id:19720)
RE/MAX Hallmark Realty Group
775 Darling Concession 7 Road
Lanark Highlands, Ontario
Welcome to your lakeside retreat! Nestled on the shores of Robbs Lake, this updated 2-bed, 1-bath cottage is the perfect blend of rustic charm and modern comfort. The cottage features a large modern kitchen and a generous sized family room that's perfect for accommodating family and friends. Wake up and enjoy your morning coffee while listening to the sounds of the lake and enjoy the tranquil views from the 100ft+ of waterfront or on the edge of your 45ft dock. Embrace the outdoors with swimming, canoeing, paddle boating or fishing in Robbs Lake. Store your water toys, fishing gear, or vehicle in the detached garage giving ample space for all your needs. The covered deck over looks the lake providing an excellent spot for barbecues, escaping the rain, playing cards or simply lounging with a good book. The large yard offers plenty of space for outdoor activities, playsets or slip and slide. Enjoy roasting marshmallows by the campfire under the starry night sky and catching those stunning sunsets. Cottage is being sold partially furnished. Cottage regularly rents out from June 1st through to Labour day. (id:19720)
Century 21 Synergy Realty Inc.
922 Moses Tennisco Street
Ottawa, Ontario
Live in the heart of Ottawa within the beautiful Wateridge Village ! This home offers unparalleled convenience, with close proximity to the Aviation Parkway, LRT, Montfort Hospital, downtown Ottawa, and St. Laurent Shopping Centre. This beautiful 2020 modern and cozy corner unit is a spacious 1950 sq ft 3-storey townhome boasting 4 bedrooms and 3 full bathrooms. Enjoy an open and spacious gourmet kitchen featuring a large island and 5 appliances. This end unit is filled with natural light from its large south-facing windows and offers luxurious vinyl tile flooring for easy maintenance. A fantastic feature is the in-law suite on the first floor, perfect for visitors. Added conveniences include a spacious 1.5 garage with a remote control opener, central air conditioning, a high-efficiency furnace, and included window blinds/curtains. One look will convince you about this beautiful home located in this fantastic location! (id:19720)
Keller Williams Integrity Realty
305 Olmstead Street
Ottawa, Ontario
Beautifully renovated duplex in the heart of Ottawa! 305 Olmstead Street sits on a spacious lot, offering incredible potential for investors, homeowners, or future development. Featuring a 2-bed upper unit and 1-bed lower unit, both with private entrances, in-unit laundry, and modern finishes. Updates include roof, kitchens, bathrooms, flooring, electrical, plumbing, and more (2022). Detached garage, large shed, and just minutes from downtown & uOttawa. A turnkey opportunity you don't want to miss! (id:19720)
Avenue North Realty Inc.
602 Moorpark Avenue
Ottawa, Ontario
Move-in Ready! Welcome to the spacious Tartan Red Oak model an impressive semi-detached home offering over 2,600 sq ft of luxurious living space in a prime location. This beautifully designed layout features 4 generous bedrooms, 2.5 bathrooms, and a fully finished basement perfect for families of all sizes. The custom kitchen is a chef's dream, showcasing stainless steel appliances, a large island, and a floor-to-ceiling pantry. The open-concept main floor includes a bright living and dining area, along with a cozy family room featuring a gas fireplace ideal for both entertaining and quiet evenings. Upstairs, the spacious primary bedroom offers a walk-in closet and private ensuite, while three additional bedrooms provide plenty of space for family, guests, or a home office. A main floor powder room adds everyday convenience. Set on a desirable pie-shaped lot, this home boasts a fully fenced and landscaped backyard your private outdoor oasis complete with a hot tub for year-round enjoyment. Located close to schools, parks, and amenities, this home combines comfort, style, and convenience. Don't miss your chance to schedule a private viewing today! New Paint - 2025, New ceiling lights - 2025 (id:19720)
Keller Williams Integrity Realty
5 - 15 Monk Street N
Ottawa, Ontario
Prime Location!Nestled in the heart of the Glebe, this property offers unparalleled convenience just steps away from the vibrant Lansdowne Park. Enjoy easy access to TD Place, grocery stores, coffee shops, bars, restaurants, a movie theatre, event exhibitions, and a variety of activities.This modern unit boasts quartz countertops, stainless steel appliances (fridge, stove, dishwasher, microwave/hood fan, washer, and dryer), a stylish bathroom, vinyl and tile flooring, LED lighting, large windows, sleek modern doors and baseboards, video intercom, air conditioning, and more!Tenant pays only for hydro within the unit. Street parking is available through the city, and excellent transit connections are just around the corner on Bank Street.Experience upscale urban living in this stunning, brand-new building! (id:19720)
Coldwell Banker Sarazen Realty
7 - 27 Monk Street
Ottawa, Ontario
Located in the heart of the Glebe, just steps away from the vibrant Lansdowne Park, home to TD Place, grocery stores, cafes, restaurants, a movie theatre, and various event exhibitions. This apartment features quartz countertops, stainless steel appliances including a fridge, stove, dishwasher, microwave/hood fan, and in-unit washer and dryer a modern, stylish bathroom, vinyl flooring, LED lighting, large windows, contemporary doors and baseboards, video intercom, A/C, and more! Tenants are responsible for hydro within the apartment. Street parking is available through the city. Experience upscale urban living in this stunning, brand-new building., Flooring: Hardwood. (id:19720)
Coldwell Banker Sarazen Realty
846 Ub8 Road
Rideau Lakes, Ontario
Introducing a stunning 4-season cottage that has been extensively renovated in 2023! Updates include: Flooring Throughout, Insulation, Plumbing, Bathroom, Heat pump, Windows, Driveway, Vinyl Board & Batten Siding, Skirting & the list goes on. This turn-key 3-bedroom gem is designed to impress, with a bright, open-concept kitchen, living, & dining area featuring a fireplace & heat pump, also soaring vaulted ceilings throughout for a spacious and airy feel. Every detail has been carefully updated to provide modern comfort while preserving the charm of a classic cottage escape. Located just across the road is your swimming area & boat launch. That's not all, also included in this purchase is a lot down the lane, west of the cottage, measures 50'x115'. The boat launch & separate lot do have right of ways attached to them. Water is turned off, needs a heat line added for year round use. If you're looking for a personal family retreat or a fantastic investment opportunity for weekly rentals, this cottage is it. $50/year road maintenance fee. (id:19720)
Century 21 Synergy Realty Inc
1817 Mickelberry Crescent
Ottawa, Ontario
Welcome to this stunning four-bedroom home in Orleans, nestled in a coveted neighbourhood where pride of ownership is evident. The large, tiled foyer sets a tone of elegance upon entry. The main floor features a versatile flex room currently used as a living rm but also makes for a great formal dining rm. The upgraded kitchen is a chef's dream w/ granite counters, solid wood cabinetry, stainless steel appliances, large island and walk-in pantry. Adjacent is a spacious eat-in area overlooking the cozy great room w/ gas fireplace. A home office, powder room & access to the double car garage add convenience. Upstairs, the primary bedroom impresses w/ a walk-in closet & luxurious 5-piece ensuite. All secondary bedrooms are a great size and offer ample closet space. A dedicated second-floor laundry enhances practicality. The unspoiled basement offers potential for a rec rm, fifth bedroom & future full bathroom. Outside impresses w/ meticulously landscaped gardens, mature trees, stone work & a wooden pergola., Flooring: Hardwood, Carpet Wall To Wall, Tile. Some photos virtually staged. (id:19720)
RE/MAX Hallmark Pilon Group Realty
53 Craig Street
Russell, Ontario
To-be-built 3-bedroom, 2-bathroom home in the heart of Russell, crafted by the award-winning Corvinelli Homes! This Energy Star-certified property is designed to impress with its thoughtful layout and superior craftsmanship. Enjoy the convenience of walking to all local amenities leave the car behind and explore on foot. With no rear neighbors and backing onto a school, this home offers both privacy and practicality. Plus, the lower level comes with a rough-in, ready for your finishing touches. A rare opportunity to own a high-quality new home in a highly desirable location! Note, photos are of a similar model already built this home will have red brick front (id:19720)
Exp Realty
12-16 Craig Street
Perth, Ontario
These exceptionally well located townhomes are an investors DREAM! Whether you are looking for a way to break into the market as a first time home buyer or want to own an investment property this is the one!! 12,14 and 16 Craig St are all 3 Bedroom, TWO full bathroom Freehold Townhouses across the road from Algonquin college, great for students with no access to transportation. Living room in 12 and 16 is being used as a 4th bedroom but an easy fix to convert back. All with private yards fully fenced with deck gives you lots of space for entertaining outside! Book your showing now! (id:19720)
RE/MAX Hallmark Realty Group
1164 Bordeau Grove
Ottawa, Ontario
This stunning 4-bedroom home in the desirable Convent Glen N neighbourhood, where timeless style meets unparalleled pride of ownership. From the moment you arrive, the stately front façade makes a lasting impression. The spacious living & dining areas provide the perfect setting for entertaining. The bright kitchen is sure to inspire any home chef. It boasts crisp white cabinetry, complementing appliances, gleaming stone countertops & convenient pantry closet. The generous family rm invites relaxation w/wood-burning FP & serene view of the peaceful backyard setting. Throughout the principle rms, you'll find hickory HW flring, crown moulding, neutral paint tones, & elegant lighting fixtures. Upstairs, the primary bed offers enough rm for even the largest bedroom set, complete w/WIC & 3pc ensuite. The additional bedrms are generously sized, w/ample closet spc & natural light. A neutral full bath w/classic finishes completes the 2nd lvl. The fully finished LL expands your living spc w/lrg rec rm, ideal for movie nights or watching the game. A convenient den offers an ideal home office space, & a secondary space can easily be transformed into a gym or playrm. A pleasing powder rm adds convenience to the LL, & the unfinished area provides abundant storage spc. Step outside to your own private retreat-an impressive south-facing yard that offers the perfect setting for relaxation or entertainment. A patio door from the family rm leads to a spacious deck, complete w/retractable awning, creating an ideal space for outdoor living during the warmer months. Beautiful interlock stonework runs from the front entrance & driveway, extending along the side of the house & into the backyard. This home is located in a neighbourhood renowned for its exceptional schools, picturesque parks, & winding pathways that connect to scenic trails along the Ottawa River. W/quick access to the hwy, the LRT station, & proximity to shopping & major amenities, convenience is at your doorstep. (id:19720)
RE/MAX Hallmark Pilon Group Realty
000 Graham Road
Beckwith, Ontario
Experience privacy and freedom while still being conveniently located within a short drive to nearby towns and amenities. This is your opportunity to own a slice of natural beauty. The lot is just over 83 acres of mixed use property. There is close to 30 acres of high, dry rural zoned land and a wet land portion that will be great for recreation purposes. Just down the road the BEAST snowmobile trails cross giving you easy access to miles of trails. You’re under 25 minutes to any shopping you require and 11 minutes to a famous pub. The lot is so new that legal address and taxes haven’t been set yet. Do not walk the property without your realtor.\r\nBuyer to do their own diligence with their planning process, note the set backs that affect buildable area picture and survey of front half of property in photos. HST in addition to price. (id:19720)
Greater Ottawa Realty Inc.
Ptlt28 Con10 Oxford Porter Road
North Grenville, Ontario
Sprawling 80+ forested acres just south of Kemptville offers ideal mix of seclusion and accessibility, creating rare opportunity to own significant piece of nature while staying connected to nearby town amenities. This property offers many possibilities due to, two road frontages on Porter Road and additional access to back half of the property via two unopened road allowances off of Highway 44. Land has hardwoods, softwoods and crisscrossed by meandering streams that attract abundant of wildlife for those who love nature. Imagine building your dream home here, nestled among the trees and wildflowers yet, only 30 mins from Ottawa. Create your own network of personal hiking, snowshoeing or ATV trails that can be explored year-round. Conveniently located just 12 mins to Kemptville and only 10 mins to Sandy Row Golf Club, this property offers ideal location for family home or private getaway from the hustle and bustle of city life. Buyers must have Real Estate Agent present to walk land. (id:19720)
Coldwell Banker First Ottawa Realty
116 Old Mill Road
Ottawa, Ontario
Amazing opportunity for a variety of business owners! This incredible historic log home has been extensively renovated, now turnkey and ready for you to set up shop. Across the road from the iconic Ashton Pub and just a few minutes off highway 7, this building offers two main floor entrances, kitchenette rough-in, full bathroom, a wrap-around porch, a 2nd level with 2 dedicated office spaces and a loft with laundry hookup. The building comes with 2 parking spaces, however there is a lot of public parking on the street for you to meet with clients. Ideal for a professional office like lawyers, accountants, insurance agents, realtors, pet groomer, clothing shop, or something in the arts like a photographer, an artists workshop or gallery, or as a satellite office for almost anyone. With very little commercial space available in this large and populous rural area, you can monopolize the market with almost anything you can offer! Don't miss out on this never before offered opportunity! (id:19720)
RE/MAX Affiliates Realty Ltd.
116 Old Mill Road
Ottawa, Ontario
Amazing opportunity for a variety of business owners! This incredible historic log home has been extensively renovated, now turnkey and ready for you to set up shop. Across the road from the iconic Ashton Pub and just a few minutes off highway 7, this building offers two main floor entrances, kitchenette rough-in, full bathroom, a wrap-around porch, a 2nd level with 2 dedicated office spaces and a loft with laundry hookup. The building comes with 2 parking spaces, however there is a lot of public parking on the street for you to meet with clients. Ideal for a professional office like lawyers, accountants, insurance agents, realtors, pet groomer, clothing shop, or something in the arts like a photographer, an artists workshop or gallery, or as a satellite office for almost anyone. With very little commercial space available in this large and populous rural area, you can monopolize the market with almost anything you can offer! Don't miss out on this never before offered opportunity! (id:19720)
RE/MAX Affiliates Realty Ltd.
306 - 10 Armstrong Drive
Smith Falls, Ontario
Welcome to this freshly updated 2bdrm condo with new flooring and wonderful Solarium. Located in a very well maintained, secure, adult-friendly & pet friendly (w/restrictions) building. Enter the foyer & updated kitchen w/new modern tile flooring. Spacious living/dining areas with new Laminate flooring & large windows. Continue to bright solarium which is attached off the living area and 2nd bdrm - easily closed up as a bonus room or office, year round! The good sized Primary bdrm is equipped with a spacious walk-in closet & 4pc Ensuite bath. In suite laundry and a 2nd 4pc bath for added convenience. Windows updated aprox 3 years ago. The Barrington has an elevator for easy movement, and there is a large multi-use room available for hosting gatherings with friends and family. This is a Mobility friendly building, within walking distance to Settlers Ridge, Tim Hortons, Restaurants and more! (id:19720)
Royal LePage Team Realty
4775 Thunder Road
Ottawa, Ontario
This beautiful and bright 4 bedrooms Bungalow is a great potential for your dream duplex! The lower level could be a separate unit with it's own side door access a bedroom, living, kitchen, bathroom and Den! The upper level offers a spacious living with 3 bedrooms a kitchen and a full bath. Nestled on a deep lot, suitable for your future pool, play structure or maybe a farm! Perfect for those who value Country Living just minutes form Ottawa, privacy, space, and the possibility of generating income. The location is 8 min from Amazon Wearhouse, 5 min from the 417 Highway, and 18 min from the Airport. The roof is approximately 8 years old, Furnace 2022, Flooring: Hardwood, Flooring: Laminate (id:19720)
Tru Realty
Lot 2 Lt 17 Con Stonecrest Road
Ottawa, Ontario
Escape the hustle and bustle of city life and embrace the serenity of rural living with this pristine parcel of land located on Stonecrest Road in Woodlawn. Situated amidst picturesque landscapes, this tranquil haven offers the perfect canvas to build your dream home on this 21.53 acres lot (288 x 2188 Feet). Conveniently located just a short distance from Kanata, this idyllic property provides easy access to urban amenities while preserving the peaceful ambiance of country living. Embrace endless outdoor adventures with water fun at nearby Constance Bay or Fitzroy Harbor, offering opportunities for boating, fishing, camping & relaxation. Enjoy locally sourced food from surrounding neighbors in this wonderful community available for purchase. Don't miss your chance to own a piece of paradise in Woodlawn, where tranquility meets convenience. Envision your future nestled in the heart of nature's beauty. Secure your slice of countryside bliss today! Contact us today for more information. (id:19720)
Keller Williams Integrity Realty
1860 Greys Creek Road
Ottawa, Ontario
Opportunity and potential, both found in this fantastic property located in the growing community of Greely. 47 acres+ included with this home. Whether you wish to operate a home business or have a hobby farm, this property could be for you! Enjoy a family member close by in your ground floor in-law suite! Lots of room here to add a detached garage, workshop and even a barn! Space is not an issue here. This home offers lots of natural lighting, lots of storage and closet space. Open living/dining/kitchen area. The kitchen offers lots of cupboards and counter space. One full bathroom with tub and second bathroom with shower. All rooms are generous in size. Beautiful hardwood flooring throughout the house including in the kitchen. The lower level is left unspoiled. Please view attachments for further details on the property/house. As per form 244: 48 hours irrevocable on all offers. Notice required for viewings, tenant present. Realtors please read rep remarks. This could be your home., Flooring: Hardwood, Flooring: Mixed. Please view attached details sheet. (id:19720)
RE/MAX Affiliates Realty Ltd.
00 Pt Lot 12 Con 11 Barryvale Road
Greater Madawaska, Ontario
Here is your chance to own 100 acres in Calabogie and build your dream home or cottage away from the city. Roughly 25 acres on the west side of Barryvale Rd and 75 acres on the other side. Barryvale Road separates the two lots. The 25 acres has water access from Calabogie Lake fit for a small aluminum boat or canoe. Located down the road from Calabogie Speedway and a few minutes drive to Calabogie. Schedule B attached must accompany APS. 24 hour irrevocable on all offers. (id:19720)
RE/MAX Hallmark Realty Group
20 Kanata Rockeries
Ottawa, Ontario
Discover a rare opportunity to own an architectural dream in the Kanata Rockeries. This super private home combines elegance, design & the tranquility of nature in every space offering a lifestyle of luxury & spa like feel right at home. Relax and enjoy in the salt water infinity pool overlooking the pond, hot tub, sauna, steam room, 4 fireplaces, massive home gym or the 6km nature hike right out your back steps. With over 9000sf of living space, this home has been curated for entertaining inside and out. The main floor has an abundance of natural light and nature in every view, showcasing a Chef's kitchen feat two 9 ft islands, custom 15 ft banquet & hidden pantry, a dining room with bar and built in wine fridges, an inviting living room, 3-season room, w outdoor kitchen, and custom mud room. Designed w primary suites on main level for multi-gen living. Situated in the heart of the city you can enjoy peaceful walks to shopping, dining, & top-rated schools, rec facilities & much more., Flooring: Marble, Flooring: Hardwood, Flooring: Mixed (id:19720)
Royal LePage Team Realty
3 - 307 Front Road
Hawkesbury, Ontario
ONLY 2 MINUTES FROM HAWKESBURY. ACCESS TO A BEAUTIFUL WATERFRONT ON THE OTTAWA RIVER WITH PRIVATE BOAT LAUNCH AND RIGHT TO DOCK YOUR BOAT. DOUBLE WIDE MOBILE HOME THAT AS BEEN RENOVATED ENTIRELY IN THE PAST 15 YEARS. CONSISTING OF 3 BEDROOMS, WITH A HUGE MASTER BEDROOM. COVERED PORCH IN FRONT LEADING TO A CLOSED IN MUDROOM THAT THEN BRINGS YOU INTO THE OPEN CONCEPT LIVING, DINING ROOM AND KITCHEN. PLENTY OF SPACE HERE. BIG BATHROOM WITH SOAK IN TUB AND SEPARATE CERAMIC SHOWER, DOUBLE SINK VANITY. HEATED WITH CENTRAL PROPANE FURNACE AND CENTRAL AIR AS WELL. LOT IS LEASED AT $395.00 PER MONTH BUT INCLUDES (WATER, SEWAGE, GARBAGE) AND MEANS NO MUNICIPALE TAXES. IDEAL FOR A RETIRING COUPLE OR FIRST TIME HOME BUYER., Flooring: Ceramic, Flooring: Laminate (id:19720)
RE/MAX Hallmark Realty Group
501 - 2625 Regina Street
Ottawa, Ontario
One famous quote about the perfect real estate says its all about Location, location, location You're led to believe all that matters is proximity to conveniences, schools and your workplace, and it is all true. For example take this terrific affordable 3 bedroom, 2 bathroom condo, conveniently located just a short drive to anywhere in Ottawa, well that sounds perfect doesn't it? But what this particular location really means is an end to freezing your butt off first thing in the morning sweeping snow off of your car, and clearing your driveway. Its about luxuries like having an indoor pool, onsite gym, and a library, a ping pong room, sauna, and a party room. Its about having more lifestyle per hour and less driving at night on wet slippery roads. If your debating living out in the country VS here, there is more nature right here just a short walk from the front door than there is on any 2 acre lot in the country. Come check it out! (id:19720)
Greater Ottawa Realty Inc.
2706 - 195 Besserer Street
Ottawa, Ontario
Experience the pinnacle of urban living in this stunning 2-bedroom, 2-bathroom penthouse, perfectly located in the heart of the nation's capital. The thoughtfully designed layout is ideal for entertaining, seamlessly blending open-concept living, dining, and kitchen areas. Expansive windows throughout the unit, fitted with controlled blinds, flood the space with natural light, creating a warm and inviting atmosphere. The chefs kitchen is a true showpiece, featuring high-end custom finishes, quartz waterfall countertops, and ample cabinetry. Step outside onto the expansive 316 sq ft terrace, where panoramic views provide a spectacular backdrop for gatherings with family and friends. Enjoy front-row seats to the Canada Day fireworks, making every celebration extraordinary! Building amenities include a gym, sauna, indoor pool, lounges, and 24-hour concierge service. The unit also offers two premium parking spaces and a spacious storage locker for added convenience. (id:19720)
RE/MAX Hallmark Realty Group
477b Moodie Drive
Ottawa, Ontario
This 3 bedroom condo townhome is smartly updated and ready for a new owner. The functional kitchen has stainless steel appliances, new backsplash and modern counters and updated flooring. The double sink looks out a bright window and there is plenty of counter and cupboard space. The combined living and dining room have laminate flooring and the patio doors open to a private backyard with patio. Upstairs the primary bedroom has large closets and can easily accommodate a king bed. 2 other good sized bedrooms, an updated bathroom and linen closet complete the upper level. The downstairs has a powder room, laundry area and a large unfinished space for you to finish as you please. The furnace is new 2025 with a transferable warranty. Enjoy summer with central air conditioning! Flexible closing, but longer preferred. Pre listing inspection available. Status on file. Well run condo! (id:19720)
RE/MAX Hallmark Realty Group
418 Rochefort Circle
Ottawa, Ontario
Beautiful curb appeal at its finest! This rarely offered semi-detached Tamarack townhouse is a true gem, located in the highly desirable community of Chaperal. From the moment you arrive, you'll be captivated by the elegant all-brick façade & the incredible bonus of your very own private driveway. Step into the spacious, welcoming foyer, where you'll find immediate access to a convenient powder room, an oversized front hall closet, & entry into the single-car garage. The open-concept living & dining area is perfect for both entertaining & everyday living, boasting beautiful hardwood floors & cozy gas fireplace. The kitchen is truly a showstopper. Featuring rich, solid wood cabinetry, gleaming granite countertops, walk-in pantry, & high-end stainless steel appliances. The private primary bedroom retreat can easily accommodate any size bedroom set & features a walk-in closet & access to a tranquil 3pc ensuite. The 2 secondary bedrooms are also generously sized, each offering ample closet space. The large, bright full bathroom, with its long vanity & tiled tub/shower, offers a relaxing escape. The upgrades continue into the lower level, with ample room for a rec room, home gym, office, or playroom- the possibilities are endless. Step outside through the patio doors in the dining room to your fully fenced backyard, offering privacy & tranquility. One of the unique features of this home is that it backs onto large, detached homes, w/no easement for neighbours to access your yard, ensuring your peace and privacy. This home is ideally located within walking distance to great schools, scenic parks, & all the amenities you could need, including grocery stores, restaurants, and shopping. With quick access to public transit, everything is within easy reach. (id:19720)
RE/MAX Hallmark Pilon Group Realty
146 Esterbrook Drive
Ottawa, Ontario
Nestled on a quiet street in Bradley Estates, this charming 2-bedroom bungalow combines comfort with style. The home's inviting facade, landscaped gardens & expansive front porch create a warm welcome. Inside, gleaming tiled & light-colored hardwood floors enhance the thoughtfully designed interior. A versatile front bedroom, perfect as a den or guest room, is close to a full bathroom. The impressive eat-in kitchen featuress rich cabinetry, granite countertops, stainless steel appliances, stylish backsplash & a large island. It overlooks the adjacent great room w/ a cozy gas fireplace. The tranquil primary bedroom at the back of the home features a vaulted ceiling, double closets & spa-like ensuite w/ glass shower & soaker tub. The main floor also includes laundry & access to the double car garage. The unspoiled basement has potential for a recreation room, third bedroom, gym & bathroom rough-in. The sun-filled backyard w/ a stone patio & pergola is perfect for relaxation. Walk to the Prescott Russell Trail & enjoy nearby amenities. (id:19720)
RE/MAX Hallmark Pilon Group Realty
647 Parkview Terrace
Russell, Ontario
Welcome to 647 Parkview Terrace Lakeside Living with a Secondary Main Floor Suite! Discover the perfect blend of functionality and comfort in this thoughtfully designed home by award-winning Corvinelli Homes. Nestled in the heart of the family-friendly Village of Russell, this TO-BE-BUILT property offers not only a stunning primary residence but also a fully self-contained secondary suite ideal for multi-generational living or rental income. Main Residence Features: Step into a bright, open-concept main floor, perfect for entertaining. The modern kitchen boasts a large walk-in pantry and flows seamlessly into the spacious living and dining areas. Upstairs, you'll find three generously sized bedrooms, including a primary suite with a walk-in closet and a private 3-piece ensuite. Secondary Suite Highlights: Attached on the main level with its own private entrance, the secondary unit includes: A full kitchen, Comfortable living room, Spacious bedroom with a walk-in closet, In-unit laundry, 4-piece bathroom, Single attached garage. This unit provides a rare opportunity for independent living within the same home ideal for aging parents, adult children, or tenants. Community & Location: Situated in a quiet subdivision, enjoy walking paths around the pond and 10 km of scenic, paved trails perfect for walking, biking, or jogging. You're also just minutes from schools, parks, shopping, and all the amenities Russell has to offer. Additional Details: Flooring: Hardwood, ceramic, and wall-to-wall carpet. Quality craftsmanship throughout. Spacious layouts with thoughtful design touches. Designed for both comfort and functionality. Don't miss your chance to own a versatile and beautifully designed home in one of Russell's most desirable neighborhoods. Whether you're looking to accommodate extended family or generate rental income, 647 Parkview Terrace offers exceptional flexibility and value. Why wait? Your dream home is waiting to be built! (id:19720)
Exp Realty
106 - 476 Church Street
Russell, Ontario
Charming 2 Bedroom, 2 Bathroom Condo in the Heart of Russell Village. Welcome to this bright and spacious main floor condo unit, ideally located in the sought-after Village of Russell. Offering a welcoming and functional layout, this well-maintained home features two generously sized bedrooms, two bathrooms, and a large open-concept living area filled with natural light. Enjoy morning coffee or quiet evenings on your enclosed patio. Outdoor access is close to this unit perfect for pet owners. Additional features include 1 underground parking space for your convenience, as well as a private storage unit located in the basement, ideal for seasonal items or extras. Whether you're downsizing, investing, or buying your first home, this unit offers comfort, convenience, and community all within walking distance to local shops, parks, and amenities. Condo is being sold in 'as is' condition as seller has never lived in the unit. (id:19720)
Exp Realty
9 - 522 Riverdale Avenue
Ottawa, Ontario
Location, Location, Location! Welcome to this beautiful one-bedroom, one-bathroom condo in the highly sought-after community of Old Ottawa South. This charming unit is situated within the area of top-rated schools, including Corpus Christi School, Hopewell Avenue Public School, and Glebe Collegiate Institute. Featuring an open-concept layout and oversized windows, the space is bathed in natural light throughout the day. Enjoy the convenience of in-suite laundry, along with an outdoor parking spot and a dedicated storage room in the basement. Ideally located close to public transit, Bank Street, Rideau River, Carleton University, Hwy417 and Billings Bridge Shopping Centre. Recent new upgrades: New washer and dryers. New water supply for washer, sink and toilet. New range hood. 24 hr irrevocable on all offers. Note: The window A/C unit in the living room will be sold in as-is condition. Parking is in the back of the building. The first one on the left. Locker room #9. (id:19720)
Home Run Realty Inc.
612 Paul Metivier Drive
Ottawa, Ontario
Stunning and rarely available SEMI-DETACHED Home located in Barrhaven Chapman Mills. This newly renovated home is FULLY LANDSCAPED from front to back, Freshly Painted, Loaded with Upgrades, and offers 3 spacious Bedrooms, 3 Bathrooms, 3 Parking Spots and a Fully Finished Basement. Over 2,100 SQFT of stylish and functional living space. As you arrive, you'll appreciate the extended interlock driveway, perfect for extra parking and the charming covered front porch, adding great curb appeal. Step inside to an open-concept main level designed for modern living, starting with a spacious Foyer featuring a floor-to-ceiling closet. This leads into a bright and airy formal Living and Dining area, ideal for hosting guests. The heart of the home is the generous Great Room, complete with large windows, elegant hardwood flooring, pot lights, and a cozy fireplace. The epic chefs Kitchen is a true showstopper, featuring premium Wood Cabinetry, brand-new Quartz countertops, and a spacious breakfast area overlooking the private backyard. Rich millwork and high-end finishes make this kitchen both functional and beautiful. Upstairs, the primary suite offers a peaceful retreat with a walk-in closet, a Study Nook and a luxurious ensuite. Two additional well-sized bedrooms and a full bathroomwith new Quartz Countertops in all bathroomscomplete the upper level. The Fully Finished Basement provides endless potentialperfect for a home gym, office, media room, or play area. A bathroom rough-in is already in place, and the laundry room is conveniently located on this level. Enjoy your own private backyard oasis, featuring a freshly painted large deck, fully fenced for privacy, and ideal for relaxing or entertaining. Located just steps from parks and top-rated schools, and only minutes to Barrhaven Marketplace (Walmart, Cineplex, Loblaws, LCBO & more), Costco, Highway 416, and just 25 minutes to Downtown Ottawa. (id:19720)
Home Run Realty Inc.
B - 275 Meadowlilly Road
Ottawa, Ontario
Welcome to the perfect rental! This open and bright 2 bed 2 bath home is located in the sought-after neighborhoud of Findlay Creek! The Kitchen features beautiful Granite countertops, SS appliances, lots of cabinet space and a walk-in pantry area with in-unit laundry! Host your guests in the perfect living/ dining room with oversized patio doors and windows letting in a TON of natural light! Convenient Walkout access to a private covered patio area with a natural gas BBQ hookup. Both bedrooms are a great size with large windows! Enjoy being walking distance to grocery stores, shopping, splash pads, walking trails, dog parks and schools!! 1 parking spot included and plenty of visitor parking available! Utilities not included. (id:19720)
RE/MAX Delta Realty Team
450 Coumbes Lane
Renfrew, Ontario
Welcome to 450 Coumbes Lane, a quaint 2 Bedroom, 2 Bath home, on a quiet street in Renfrew. A great choice for first-time buyers looking to get into the real estate market, or investors looking to enter the rental market. Home needs some TLC. Walking distance to downtown. Call today for a showing!! (id:19720)
Royal LePage Team Realty
540 Ski Hill Road
Mississippi Mills, Ontario
A Dream Retreat for Outdoor Lovers... Just Steps from Pakenham Ski Hill! This exceptional log home is a haven for those who live for outdoor adventure and rustic charm. Designed with innovation and built using the highest quality, energy-efficient materials, this one-of-a-kind log home brings nature to your doorstep whether you're hitting the ski hill, teeing off at the nearby golf course, or enjoying the peace of country living. From the moment you enter the warm, welcoming foyer, you're greeted by the rich textures of natural wood, soaring ceilings, and custom craftsmanship throughout. The open-concept main floor features a stunning natural wood kitchen, a spacious dining area perfect for gathering after a day outdoors, and a cozy family room centered around a wood-burning fireplace ideal for snowy evenings. There's also a den/home office that offers serene views and quiet productivity. Step outside to a wraparound porch where you can soak in the morning sun or unwind after a day on the slopes, with no facing neighbours and uninterrupted views of the natural surroundings. Upstairs, the spacious primary bedroom is accompanied by two additional bedrooms and a spa-like main bath with a soaker tub, double sink, and separate shower. The lower level boasts radiant in-floor heating, a feature wall of warm cedar, large windows that bathe the space in sunlight, and a generous bedroom perfect for guests or family. With a mix of softwood and hardwood flooring, timeless character details, and breathtaking charm throughout, this is more than a home its a lifestyle. Ski, hike, golf, right from your doorstep. (id:19720)
Exp Realty
539 Peerless Street
Ottawa, Ontario
CONDITIONAL SOLD! Waiting for the Deposit! Beautifully designed 4+1-bedroom, 5-bathroom detached home with double garage, home office & in-law suite in highly sought-after Cedargrove/Fraserdale community. Offering over 3400 sq ft of above-ground living space (as per MPAC), this home seamlessly blends style, comfort, and practicality. The spacious driveway accommodates 5 cars. A Southeast-facing frontage allows for abundant natural light, creating a bright and inviting atmosphere throughout the home. Inside, 9-ft ceilings and hardwood floors run through main and 2nd levels. The front living room features 2 floor-to-ceiling windows, while 2-story dining area, illuminated by a stunning crystal chandelier, opens onto a large deck. The upgraded kitchen boasts high-end stainless steel appliances, quartz countertops, and a spacious island. The adjacent family room, complete with a cozy fireplace, provides perfect setting for relaxation. The main-level office is suitable for proffesional couples. A rare full bathroom on main floor adds convenience, while spacious mudroom offers plenty of laundry and storage spaces. Upstairs, primary suite impresses with a large walk-in closet and a spa-like 5-piece ensuite featuring double sinks, a soaking tub, and a glass shower. 3 additional bedrooms share 2 full bathrooms, including a Jack-and-Jill setup, ensuring comfort for entire family. Each bedroom on 2nd floor has a walk-in closet. The fully finished basement offers incredible flexibility perfect for a home theater, gym, or playroom complete with an extra bedroom and its own full bath. Outside, fully fenced backyard features a huge patio and a few flower bed, ideal for summer BBQs and outdoor gatherings. Located within top-ranked John McCrae High School boundaries, this home is just steps from Cedarview Middle School, parks, bus stops, Costco, Hwy 416 and an array of shops and restaurants. (id:19720)
Royal LePage Team Realty
9 Hearn Crescent
Ottawa, Ontario
Welcome to 9 Hearn Crescent. The ultimate family haven in one of the areas most desirable, private crescents in Stittsville. Stunning 4 bedroom, 3.5 bathroom home sits on an oversized pie-shaped lot, offering the perfect blend of indoor comfort and outdoor entertaining. Built in 1993 and beautifully maintained, it's move-in ready and waiting for your family to make it your home. Charming front porch invites you to sit on this quiet street and enjoy the warmth of the sun at the end of the day. Step inside to a bright and spacious living room with gleaming hardwood floors, a large picture window, and a custom feature wall. Custom designed open-concept kitchen and dining area are made for entertaining. Featuring floor-to-ceiling cabinetry, a generous island, stainless steel appliances, granite countertops, and even a built-in bar fridge. Second level features a primary suite with custom built-in shelving, walk-in closet and ensuite. Spacious rooms for the kids with a kids bathroom. Downstairs, the fully finished basement offers a 4th bedroom, another full bathroom, & a large open family room space perfect for movie nights, a home gym or playroom. A cozy corner nook adds a practical space for working from home or space for a full-size pool table. Your back yard oasis starts off from the kitchen with the patio door leading out into the fully fenced yard with heated salt-water pool, pool house, and several outdoor seating areas to enjoy. Easy to care for perennial gardens. The pool house provides storage as well as a change room ~ no wet footprints through the house! Hosting holidays & summer BBQs? You will be the go-to house for family & friends. Other desirable features include main-floor laundry, double-car garage, and plenty of storage throughout. Don't miss your chance to live in a home that blends comfort, style, and family-friendly living. 9 Hearn Crescent where your future memories can be made. (id:19720)
Exp Realty
201 - 2149 Laurier Street
Clarence-Rockland, Ontario
AVAILABLE FOR OCCUPANCY FROM MAY 1ST ONWARDS! This 1 bedroom SECOND FLOOR unit in the heart of Rockland is walking distance to local amenities such as Giant Tiger, Jean Coutu, bakery, bank or take a 5 minutes drive to LBCO, Walmart, Canadian Tire...to name just a few! Open concept living/dining area with private balcony. Kitchen with ample cabinetry, island & all appliances. Good sized bedroom is served by a main bathroom. In unit laundry. Radiant floor heating. Less than 20 minutes to Orleans! Tenant pays rent plus Hydro & Gas. (id:19720)
Exp Realty
906 Caldermill Private
Ottawa, Ontario
Move in ready! This bright and spacious townhome is delightful inside and out with 3 bedrooms 3 baths suited on the heart of stonebridge community. Walking to Minto Recreation Complex/St. Cecilia School with only 2 minutes. You will be impressed by the hardwood throughout the sun filled main floor with large windows and 9ft ceilings. The dining room, Living room and kitchen with stainless steel appliances and granite countertop. The second level complete with a primary bedroom and WIC and ensuite bathroom, 2 spacious bedrooms and a full bath as well. Finished lower level with a generous sized Rec room with fireplace in this chilly day. Fully fenced backyard and oversized deck for perfect summer days! Minutes to Park, School, recreation center, public transit. Do not miss out on this great property and call for your private viewing today! 24 hours irrevocable on the offers. (id:19720)
Home Run Realty Inc.
243 Ludis Way
Ottawa, Ontario
Step into your next chapter at The Commons, Glenview Homes' meticulously planned community. Phase 2 unveils The Jasper, 1 of 5 new & exciting townhome floor plans. Expertly designed with neutral tones and 1887sqft of living space this home boasts an open-concept main floor with 9' ceilings enhanced with modern pot lights and seamlessly connects a spacious great room to a stylish and upgraded kitchen complete with a quartz island, soft close cabinetry, and large walk-in pantry. Upstairs a luxurious primary bedroom with large walk-in closet and ensuite awaits. Upgraded to include dual sinks set in a quartz countertop and large spa-like shower. Completing this level are two large secondary bedrooms sharing a spacious full bathroom, also with quartz counters, and the convenience of 2nd level laundry. The finished basement, featuring an upgraded oversized window and rough-in for a future bathroom, is ready for movie nights, game days, or whatever your family enjoys. Local shops, diverse restaurants, inviting parks, and exceptional recreational facilities are all just minutes away. Plus, with top-rated schools and great access to transit, everything you need is right at your doorstep. (id:19720)
RE/MAX Affiliates Boardwalk
1204 - 70 Landry Street
Ottawa, Ontario
Experience upscale urban living in this spacious 2 bedroom, 2 bathroom corner suite, ideally situated in the sought-after Beechwood Village. This vibrant neighbourhood offers easy access to cafes, boutique shops, restaurants, and NCC bike paths along the Rideau River, Highway 417, and the ByWard Market. This suite features a thoughtfully designed open-concept layout, with large private balcony and panoramic views, including the Rideau Canal. The modern kitchen is equipped with stainless steel appliances and granite countertops, perfect for both everyday living and entertaining. Enjoy In-suite laundry, one designated underground parking spot and a storage locker for added convenience. Residents enjoy access to amenities such as an indoor saltwater pool, a fully equipped fitness center, and a stylish party room. Suite was professionally painted and carpets cleaned April 16th. Heating, air conditioning, and water are included, with tenants responsible for hydro. Move in today! (id:19720)
Bennett Property Shop Realty
4 Parklane Court
Ottawa, Ontario
Stunning single-family home nestled in a peaceful cul-de-sac. This charming property features three spacious bedrooms and two bathrooms. Enjoy the elegance of hardwood floors and a cozy main-floor family room with a wood-burning fireplace. The eat-in kitchen boasts a walk-in pantry for added convenience. An attached garage provides easy access, while the private backyard offers a serene retreat. Recent updates include updated flooring (2020). (id:19720)
Exp Realty
K - 320 Tulum Crescent
Ottawa, Ontario
Welcome to modern elegance in the high demand neighbourhood of Kanata. Step into this sun-filled, spacious condo and be wowed by soaring 13-ft vaulted ceilings, gorgeous hardwood flooring, expansive windows that bathe the space with natural light and offer stunning panoramic views. The modern kitchen is equipped with stainless steel appliances, quartz countertops, and generous cabinetry all flowing seamlessly into the open-concept living and dining room, perfect for relaxing or entertaining. A spacious den adds extra versatility. The spacious master bedroom features a walk-in closet and a private ensuite. A second bedroom, full bath, and in-unit laundry complete this thoughtfully designed condo. Enjoy your morning coffee or evening sunsets from the private balcony with unobstructed views. This condo is thoughtfully designed to impress and ready to show off. Conveniently located near schools, parks, trails, shopping, restaurants, public transit, and major highways- this one truly has it all! (id:19720)
RE/MAX Hallmark Realty Group
3284 Greenbank Rd
Ottawa, Ontario
LOCATION! LOCATION! Be the first to live in Mattamy's The Aster, a beautifully designed 2-bedroom, 2-bath stacked townhome offering ultimate comfort and functionality. The quaint front porch and foyer lead upstairs to the open-concept living and dining area, kitchen, powder room, and storage room. The modern open-concept kitchen features stainless steel appliances, perfect for enjoying a cup of coffee or a meal at the optional charming breakfast bar. The bright living/dining area boasts patio doors that let in ample natural light, opening to a private balcony ideal for enjoying the beautiful summer weather. Upstairs, you'll find a spacious primary bedroom with a walk-in closet, the main full bath, and a second bedroom with its own private deck, offering stunning views of the surrounding community. A conveniently located laundry room is also on this level. A second full bath can be added for additional comfort and convenience. BONUS: $10,000 Design Credit Buyers still have time to choose colours and upgrades, making it a perfect opportunity to personalize your dream space! Located in the heart of Barrhaven, this home is just steps away from Barrhaven Marketplace, parks, schools, public transit, shopping, restaurants, bars, and sports clubs. Enjoy the best of suburban living with easy access to everything you need! Don't miss this opportunity! Images showcase builder finishes. (id:19720)
Royal LePage Team Realty
A & B - 1271 Highgate Road S
Ottawa, Ontario
Professionally Renovated 3 bedroom, semi-detached bungalow with LEGAL SDU in basement. This fantstic 2 unit property makes for a fabulous investment property, or an Owner-Occupied home with income from the basement apartment. You'll be pleasantly surprised by the renovations that have been done to each unit, and by how bright both units are. Separate laundry for each unit. Separate Hydro Metres too. Steps to Pinecrest Park and on mininutes to Algonquin College this property is a must see. Both units show extremely well and have been attentively maintained. Furnace and Central Air 2007. Roof 2018. (id:19720)
Solid Rock Realty
848 Paseana Place
Ottawa, Ontario
Sophisticated, Quality-Built END UNIT Townhouse by Cardel Homes situated in the highly desirable. Blackstone Community of Kanata South. This 2 YEARS NEW (2023 April) CARDINAL Model townhouse shows like SINGLE, with approx. 2,300 sq ft of Living Space, Sitting on a Quiet Street, Corner Lot and Next to the park with NO side neighbors + Single PRIVATE Driveway + Right of Way, non-share extra LARGE lot + Fully Landscaped Backyard that overlooks a beautifully manicured quiet PARK. Inside it has 3 Bedrooms + Main Level Flex Room / Office + LOFT + 3 Bathrooms + Finished Basement + all complemented by $80K worth of extensive interior and exterior upgrades! The bright Open-concept Main level leads from a bright foyer to a Spacious Formal Dining Area. You are going to need sunglasses in this Great Room with oversized windows that overlook the park. The Special Bonus Flex Room is perfect for home office. Chef-Style Kitchen with Stainless Steel appliances, Oversized Centre Island, Quartz Countertops, Breakfast Bar and tons cabinets for storage needs. Upper level is also impressive. Begins with the bright and airy LOFT area, can be used as a Family Room or Game Room. The primary suite offers a luxurious spa-like ensuite and oversized walk-in closet. Two additional Bedrooms, a Laundry Room and a main bath to complete the upper level. Finished basement level with additional living & storage space. Fully Fenced backyard with a beautiful deck. Prime Location: A stonethrow from Walmart (7 min, 500m), LCBO, Banks and Restaurants. New High School to be built around the corner next year. Surrounded by new schools, parks and trails. 7 min to HWY 417, Centrum shopping /restaurants and Costco. 15 min to high-tech sector. Please include proof of income, credit report & photo ID with rental application. No Pets, No Smokers, No roommates. (id:19720)
Home Run Realty Inc.
3296 Greenbank Rd
Ottawa, Ontario
LOCATION! END UNIT! Be the first to live in Mattamy's The Willow, a beautifully designed 3-bedroom, 2-bath stacked townhome offering ultimate comfort and functionality. The quaint front porch and foyer lead upstairs to the open-concept living and dining area, kitchen, powder room, and storage room. The modern open-concept kitchen features stainless steel appliances, perfect for enjoying a cup of coffee or a meal at the optional charming breakfast bar. The bright living/dining area boasts patio doors that let in ample natural light, opening to a private balcony ideal for enjoying the beautiful summer weather. Upstairs, you'll find a spacious primary bedroom, the main full bath, two more spacious bedrooms and one with its own private deck, offering stunning views of the surrounding community. A conveniently located laundry room is also on this level. BONUS: $10,000 Design Credit Buyers still have time to choose colours and upgrades, making it a perfect opportunity to personalize your dream space! Located in the heart of Barrhaven, this home is just steps away from Barrhaven Marketplace, parks, schools, public transit, shopping, restaurants, bars, and sports clubs. Enjoy the best of suburban living with easy access to everything you need! Don't miss this opportunity! Images showcase builder finishes. (id:19720)
Royal LePage Team Realty



