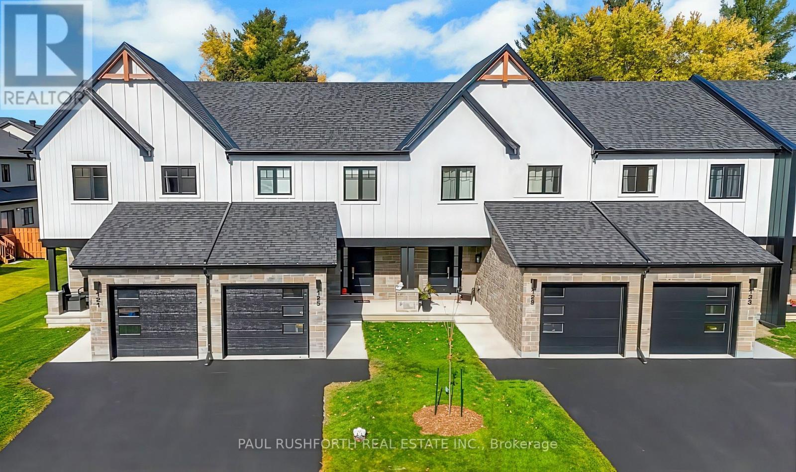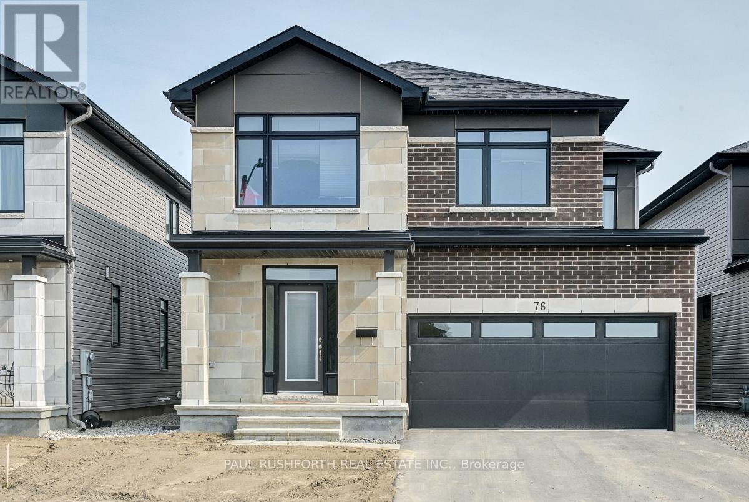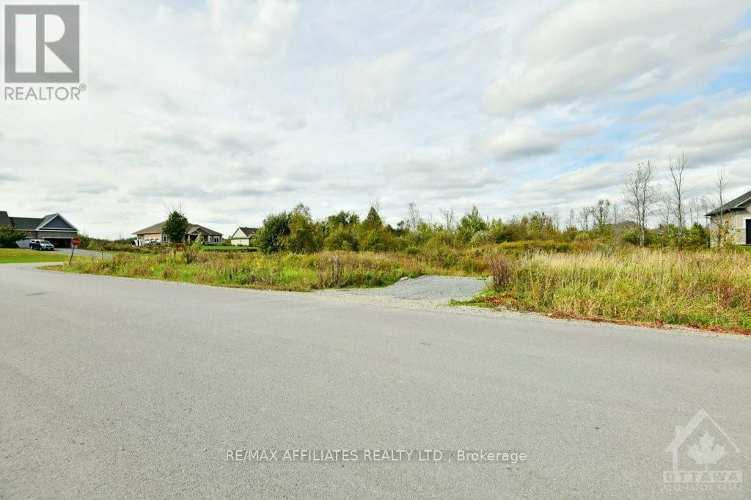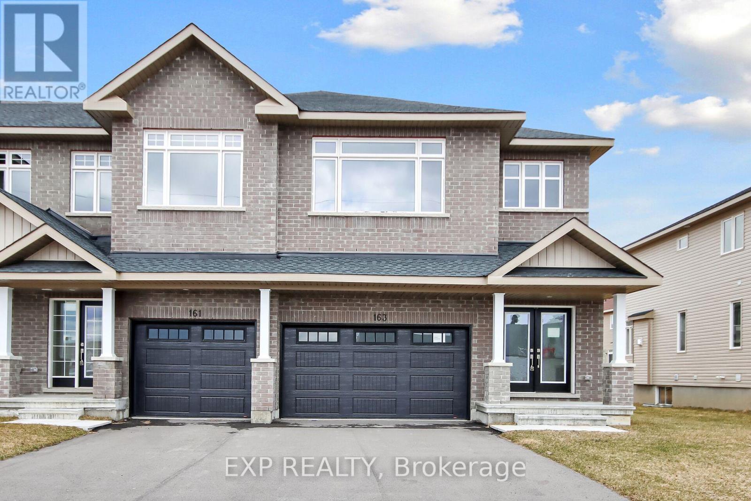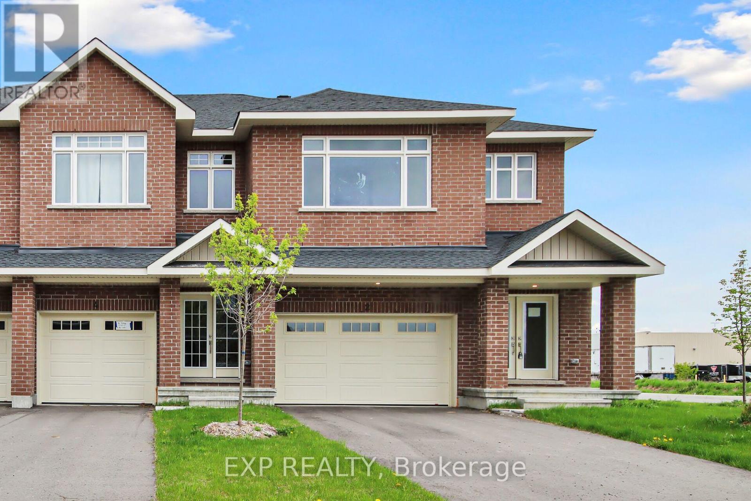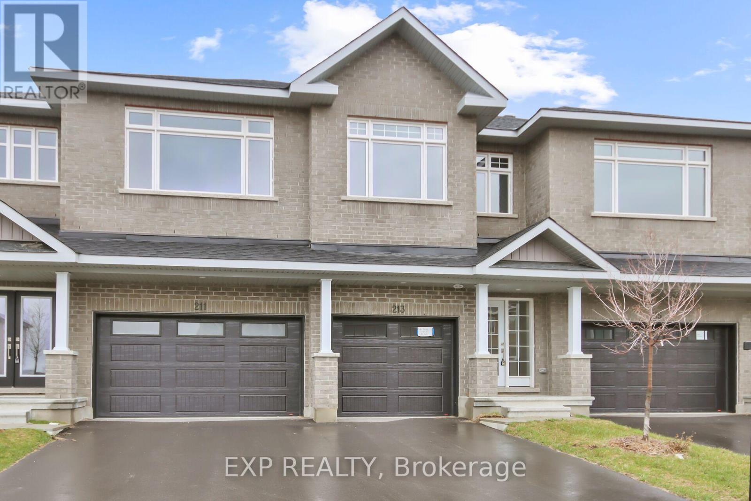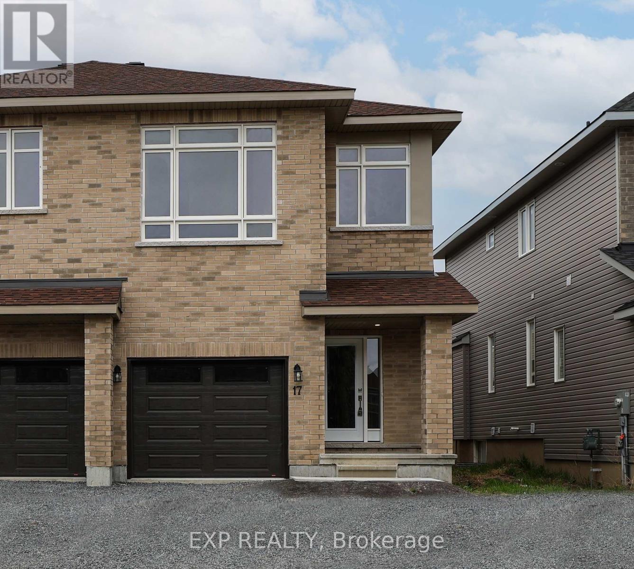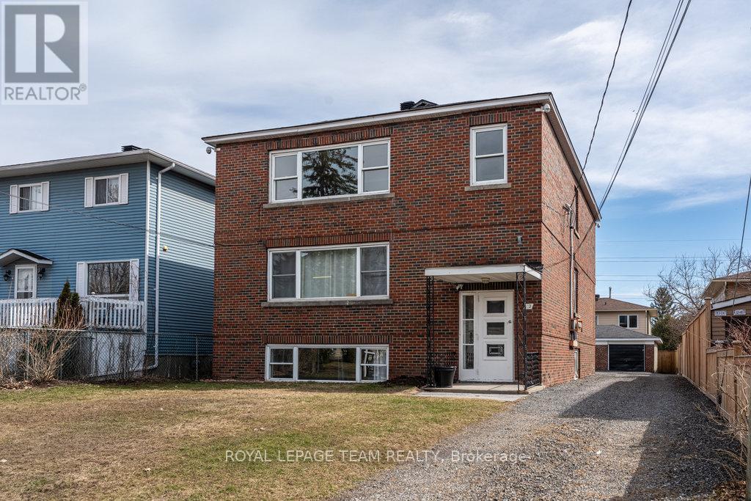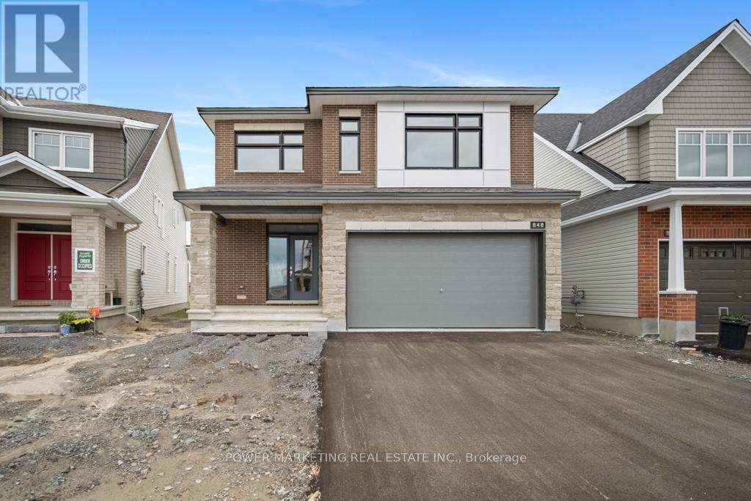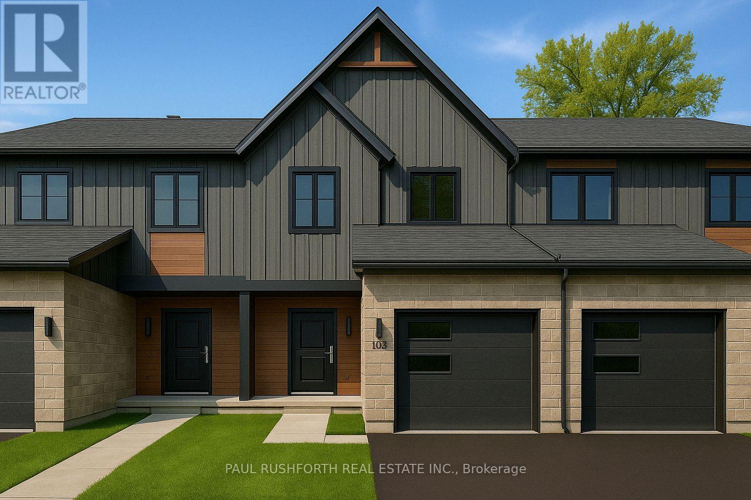Ottawa Listings
203 Peacock Drive
Russell, Ontario
This house is not built. This 3 bed, 2 bath middle unit townhome has a stunning design and from the moment you step inside, you'll be struck by the bright & airy feel of the home, w/ an abundance of natural light. The open concept floor plan creates a sense of spaciousness & flow, making it the perfect space for entertaining. The kitchen is a chef's dream, w/ top-of-the-line appliances, ample counter space, & plenty of storage. The lge island provides additional seating & storage. On the 2nd level each bedroom is bright & airy, w/ large windows that let in plenty of natural light. An Ensuite can be added. The lower level can be finished (or not) and includes laundry & storage space. The standout feature of this home is the full block firewall providing your family with privacy. Photos were taken at the model home at 325 Dion Avenue. Flooring: Hardwood, Flooring: Ceramic,Carpet Wall To Wall (id:19720)
Paul Rushforth Real Estate Inc.
504 - 135 Barrette Street
Ottawa, Ontario
Experience life at the intersection of history and modernity at Saint-Charles Market. This award-winning boutique condominium embraces the tradition of its neighbouring heritage building while making a bold, artistic architectural statement with enhanced security and a concierge. Unit 504 is truly a horizontal home at a staggering 1,800 square feet. A primary bedroom with a custom Pianca wardrobe system and bathrooms with slate heated flooring and quartz countertops create a peaceful sanctuary, while the drama of natural concrete pillars and a Juliet balcony create a perfect space for life, work, and entertaining in the open-concept living and dining area. Enjoy spectacular views of Old City Hall and the Gatineau Hills from your private bistro-style balcony. The walk-through kitchen is fully upgraded, with a dual fire gas range and an electric oven. Throughout, natural light is abundant and complemented by thoughtful design, creating fanciful plays of shadow and colour. Find your home in this work of art. (id:19720)
Royal LePage Team Realty
93 Chippewa Avenue
Ottawa, Ontario
A luxurious custom-built family home w/ impeccable finishes awaits. Walking distance to parks, schools (including Algonquin College), coffee shops, & groceries, while Byward Market & downtown core is 20-min by car. Within, it's Scandi-chic: high ceilings, white oak wood floors, modern details, & clerestory windows. First level boasts dedicated home office & open dining, living, kitchen space. Quartz island w/ built-in wine fridge makes hosting a dream. Top-notch appliances include Fisher & Paykel fridge, Fulgor Milano stove, Bosch dishwasher. Backyard features a tranquil terrace, maple tree, & gardens. Second level: Luxe primary bedroom w/ walk-in closet, spa-like en-suite w/ glass walk-in shower, concealed water closet & free standing tub. Two additional bedrooms w/ shared 4-piece bathroom. Guest bedroom w/ en-suite. Finished lower level: Generous lounge, in-law suite w/ four-piece bathroom. Near every amenity & green spaces: Families thrive here. (id:19720)
Royal LePage Team Realty
76 Big Dipper Street
Ottawa, Ontario
Beautiful Single Detached in Riverside South. Tastefully designed, Apprx. 3,355 sqft of living space (builder's floor plan), 4 Beds +Loft and 2.5 Baths. Extensive interior and exterior upgrades. As you enter the home you will find: welcoming spacious foyer, open concept layout, 9 ft ceilings, hardwood floors, large windows in the formal dining/spacious living room/office. Modern design 2-sided fireplace separates the living room and the sun-filled great room. Impeccable kitchen offers quartz counters, oversized island, walk-in pantry, Upgraded cabinets w/ tons of storage space. Second level features a functional loft, perfect for a home office or play area. Stunning primary bedroom comes w/ 5pc ensuite & WIC, 3 great sized bedrooms & a convenient laundry room are also on the same level. Fully finished basement offers extra living and storage space. Close to amenities, shopping, parks, school, transportation and future LRT. All photos taken prior to current tenant, some virtually staged. Flooring: Vinyl, Hardwood, Carpet W/W & Mixed. (id:19720)
Paul Rushforth Real Estate Inc.
314 Country Lane Drive
Beckwith, Ontario
Opportunity knocks with the last available building lot in the prestigious Country Lane Estates! This prime 1-acre corner lot is perfect for building your dream home in this sought-after executive community. Serviced with underground natural gas, Bell Fibe, and hydro up to the property, it's ready for your vision. Enjoy the tranquility of estate living while being just minutes from the amenities of Carleton Place and a short drive to highway access. Seize your chance to own the last lot in this family-oriented community. Buyers Realtor must be present to walk the property. (id:19720)
RE/MAX Affiliates Realty Ltd.
163 Hooper Street
Carleton Place, Ontario
Be the first to live in this BRAND NEW 4Bed/3Bath home in Carleton Landing! Olympia's popular Magnolia Model boasting 2230 sqft. A spacious foyer leads to a bright, open concept main floor with loads of potlights and natural light. Modern kitchen features loads of white cabinets, pantry, granite countertops, island with breakfast bar and patio door access to the backyard. Living room with a cozy gas fireplace overlooking the dining room, the perfect place to entertain guests. Mudroom off the double car garage. Primary bedroom with walk-in closet and spa like ensuite featuring a walk-in shower, soaker tub and expansive double vanity. Secondary bedrooms are a generous size and share a full bath. Laundry conveniently located on this level. Only minutes to amenities, shopping, schools and restaurants. (id:19720)
Exp Realty
5650 Power Road
Ottawa, Ontario
Great functional open space in an industrial area.. Do not miss and call for details! (id:19720)
Royal LePage Team Realty
15 Reynolds Avenue
Carleton Place, Ontario
Be the first to live in this BRAND NEW 4Bed/3Bath home in Carleton Landing! Olympia's popular Magnolia Semi-Detached Model. A spacious foyer leads to a bright, open concept main floor with tons of potlights and natural light. Modern kitchen features loads of white cabinets, pantry, granite countertops, island with seating and patio door access to the backyard. Living room with a cozy gas fireplace overlooking the dining room, the perfect place to entertain guests. Mudroom off the double car garage. Primary bedroom with walk-in closet and spa like ensuite featuring a walk-in shower, soaker tub and expansive double vanity. Secondary bedrooms are a generous size and share a full bath. Laundry conveniently located on this level. Only minutes to amenities, shopping, schools and restaurants. Photos used are of the same model with different finishes. (id:19720)
Exp Realty
213 Hooper Street
Carleton Place, Ontario
This contemporary home has it all! Olympia Home's Almonte model with 1697 sqft is sure to impress. Great use of space with foyer and powder room conveniently located next to the inside entry. The open concept main floor is bright and airy with potlights and tons of natural light. The modern kitchen features loads of cabinets and an island with seating all overlooking the living and dining area, the perfect place to entertain guests. Upper level boasts a seating area, making the perfect work from home set up or den, depending on your family's needs. Primary bedroom with walk-in closet and ensuite. Secondary bedrooms are a generous size and share a full bath. Laundry conveniently located on this level. Only minutes to amenities, shopping, schools and restaurants. Some photographs have been virtually staged. (id:19720)
Exp Realty
23 Reynolds Avenue
Carleton Place, Ontario
Welcome to Olympia's Almonte Semi-Detached model. This well appointed 1714 sqft, contemporary 3 bedroom home has it all! Great use of space with foyer and powder room conveniently located next to the inside entry. The open concept main floor is bright and airy with potlights and tons of natural light and beautiful hardwood flooring. The modern kitchen features, white cabinets with 41' uppers, quartz countertops and an island with seating all overlooking the living and dining area, the perfect place to entertain guests. Upper level boasts a seating area, making the perfect work from home set up or den, depending on your families needs. Primary bedroom with walk-in closet and ensuite with quartz countertops. Secondary bedrooms are a generous size and share a full bath, with quartz countertops. Only minutes to amenities, shopping, schools and restaurants. Photos used are of the same model with different finishes. (id:19720)
Exp Realty
177 Bert Hall Street
Arnprior, Ontario
Olympia's stunning Carmella model is sure to impress! Enter this wonderful 4 bedroom, 2400 sqft home through large covered front porch into a spacious foyer with over-sized ceramic tiles, double door closet space and inside entry to the double car garage. This home features beautiful hardwood flooring and granite throughout. Open concept living/dining room is the perfect place to entertain guests. A large eat-in kitchen with 41' modern, white cabinet uppers and a breakfast bar overlooking the sunken family room with a gas fireplace. Den/office space is bright and airy. A curved hardwood staircase leads you to the generous, well laid out 2nd floor. The Primary suite is an oasis with a walk-in closet and ensuite featuring an expansive double vanity, walk-in shower and soaker tub. Secondary bedrooms are a generous size with ample closet space and share a full bath. Laundry conveniently located on this level. Backyard with look-out deck and border wood fence. (id:19720)
Exp Realty
21 Cummings Avenue
Carleton Place, Ontario
This contemporary 1697 sqft home has it all! Welcome to Olympia's Almonte model. Great use of space with foyer and powder room conveniently located next to the inside entry. The open concept main floor is bright and airy with potlights and tons of natural light. The modern kitchen features loads of cabinets and an island with seating all overlooking the living and dining area, the perfect place to entertain guests. Upper level boasts a seating area, making the perfect work from home set up or den, depending on your family's needs. Primary bedroom with walk-in closet and ensuite. Secondary bedrooms are a generous size and share a full bath. Laundry conveniently located on this level. Only minutes to amenities, shopping, schools and restaurants. Some photographs have been virtually staged. (id:19720)
Exp Realty
96 Ballinora Way
Ottawa, Ontario
AVAILABLE JUNE 15TH--Modern 2 Bed/2 Bath home in Stittsville! The welcoming porch leads through a functional foyer with access to the garage, storage room and a large tucked away laundry room completes the main level. The 2nd level is where you will find the beautiful open concept living/dining room with a balcony to enjoy the views of the community. L shaped kitchen featuring a pantry, quartz countertops & breakfast bar. The 3rd floor is boasts a light filled Primary bedroom with walk-in closet and cheater ensuite. Main bedroom boasts ample closet space & shares a bath with the Primary bedroom. Fantastic location! Close to Tanger Outlets, Kanata Centrum Costco and much more! Rental Application, Credit Check, ID, 2 Pay Stubs and Proof of Employment required (id:19720)
Exp Realty
3364 Findlay Creek Drive
Ottawa, Ontario
Brand new & never occupied, this stunning single-family home showcases a modern open-concept design with stylish finishes throughout. Step into the spacious, sunlit foyer with an impressive open-to-above ceiling and a beautiful hardwood staircase with sleek black iron spindles.The contemporary showstopping kitchen has a large island with quartz countertops, a slide-in range, staineless fridge, built-in dishwasher, and a microwave. A trendy backsplash adds a touch of flair to the already impressive space.The main floor includes a bright home office with large windows and rich hardwood flooring perfect for working from home. Upstairs, the hardwood continues through the hallway, leading to four generously sized bedrooms. The luxurious primary ensuite boasts a stand-alone tub, separate glass/ceramic shower, and double-sink vanity topped with quartz counters. The main bathroom also features quartz counters and elegant upgraded ceramic tile. Downstairs in the finished basement, a large versatile space with oversized windows is a great place to entertain or spend time with the family. Large windows bring in plenty of natural light. The laundry room is designed with ceramic tile flooring and upper cabinets for added storage.Ideally located close to parks, shopping, and transit, this brand new home is ready for you to move in and call it home! Dont miss this opportunity, call today to book your private viewing! (id:19720)
Exp Realty
663 Tweedsmuir Avenue
Ottawa, Ontario
Spacious, Well-Maintained Triplex in the Heart of Westboro A Rare Opportunity Located on a quiet street in highly desirable Westboro, this bright and purpose-built triplex sits on an oversized 44' x 148' lot with ample parking and exceptional flexibility for investors or owner-occupants. Featuring two spacious 3-bedroom units and one 1-bedroom unit, this property offers strong income potential in one of Ottawa's most sought-after neighbourhoods. Each unit boasts original site-finished hardwood floors, high ceilings, and a bright west-facing exposure that fills the interiors with natural light. Well maintained and thoughtfully updated, this is a turnkey opportunity in a prime urban location. Highlights include:3-car detached garage with electrical service + parking for 5 vehicles. Updated 200-amp service, separately metered electrical panels, and 3 owned hot water tanks. Newer fencing, front and rear stairwell access, and coined shared laundry in the lower level. Additional storage, security cameras (front and back) Floor plans available for reference. Live in one unit and rent out the others, or fully lease the building for maximum returns. All within walking distance to shops, restaurants, transit, parks, and schools in one of Ottawa's most vibrant communities. (id:19720)
Royal LePage Team Realty
780 Eastvale Drive
Ottawa, Ontario
A Fantastic Find ! A Single Family Detached 2Storey with True 4 Bedrooms & 3 Bathrooms, 2 Gas Fireplaces and Single Garage in amazing Sought after Neighbourhood of Beacon Hill North - Walking distance to multiple top-notch French/Immersion/Public/Catholic Schools incl Colonel By HS - Grand LivingRoom with Lovely Picture Window - Updated Kitchen w/ Quartz Counters, Breakfast Bar & Open to Spacious Dining Room - Strip Oak Hardwood Floors on Main, 2nd and Staircase - Primary Bedroom has Ensuite bath with Option to Incl Add'l Shower - Add'l bedrooms all have double closets so loads of Storage - Main Flr has Powder Bath w/ Option for Main Floor Laundry (original layout) + Access to OverSized Garage - Lower Level has a Huge FamilyRoom with a 2nd Gas Fireplace - Plenty of Additional Storage, Utility Room, and current Laundry (could be located to main) - All Copper Wiring ThruOut - Trane Gas Furnace'14, Triple -Pane Windows (main & LL) Double on 2nd, Roof with 35yr Shingle + 25yr on Garage - Interlock Double Wide Driveway, Walkway, Paths & Patio & Beautiful Perennial Gardens Front & Back, Nat Gas BBQ Hook-up - Nearby Amenities incl LRT Blair & Upcoming LRT Montreal Rd, New Costco, Gloucester Centre, Library, Gyms, Splash pool, Grocery Stores, Pharmacies & restaurants- short walk/bike ride to the Trails along the Ottawa River, recreation, parks, shopping and schools (incl Colonel By HS renowned for its IB program; Thomas D'Arcy McGee (OCSB); Robert Hopkins Public/Henry Monroe/ LePhare Immer (OCDSB); La Verendrye (CECCE); Cite Collegiale - Access to NRC/CSIS/CSE, CMHC, Montfort Hospital & 174/417 - Only 15 minutes to DOWNTOWN! (id:19720)
Royal LePage Team Realty
207 - 682 Churchill Avenue N
Ottawa, Ontario
Charming 1-Bed, 1-Bath condo in Westboro, steps from vibrant eateries and stores. Flooded with natural light, it features floor-to-ceiling windows, a well-lit kitchen with stainless appliances, white quartz counters, a modern backsplash, and extended cabinets. Enjoy some quiet time on your large private balcony. Benefit from an on-site fitness room. Heated underground parking Included. Tenant responsible for HWT Rental, Hydro & Enbridge. (id:19720)
RE/MAX Hallmark Realty Group
2 - 127 Keltie Private
Ottawa, Ontario
Welcome to 127 Keltie Pvt!This well-maintained, freshly painted and recently updated 2-bedroom, 2-bathroom lower unit offers the perfect blend of comfort and conveniencean ideal place to call home.The spacious condo features two generously sized bedrooms on the lower level, each with large closets. The open-concept main level includes a functional eat-in kitchen, a powder room, and inviting dining and living areas with recently updated laminate flooring.Additional highlights include all major appliances (including in-suite washer and dryer), natural gas heating for cozy winters, and central A/C for cool summers. One outdoor parking space is included and is located just across from the unit, with plenty of visitor and street parking available.Move-in ready!Applicants must provide valid ID, proof of income, a current full credit report from Equifax, and a signed rental application.No smokers and no pets, please. (id:19720)
RE/MAX Hallmark Realty Group
2358 Bois Vert Place
Ottawa, Ontario
Welcome to this open-concept Minto Manhattan townhome, located in the heart of the desirable Avalon community. This 3-bedroom, 2.5-bathroom home boasts elegant hardwood and ceramic flooring throughout the main level, offering both style and durability. The spacious kitchen features a central island, generous counter space, and a bright eating area perfect for family meals or entertaining guests. New carpet (2025) on both sets of stairs. Second level features laminate floors (2022). Primary bedroom boasts a walk-in closet and a private ensuite bathroom, including a relaxing soaker tub. The fully finished basement offers additional living space with upgraded flooring and a cozy gas fireplace ideal for movie nights or a home office. Enjoy outdoor living in the private backyard with No rear neighbors, complete with a charming gazebo, perfect for relaxing or entertaining. Don't miss this opportunity to own a move-in ready home in a family-friendly neighborhood close to parks, schools, shopping, and transit! HVAC 2025, Front deck refurbished 2025. (id:19720)
RE/MAX Delta Realty Team
161 Home Avenue
Champlain, Ontario
Everything you have been looking for! Whether you're downsizing or looking for an efficient family home, this might be it! This three-bedroom, split-level home is located on a quiet street in Vankleek Hill! Live here and enjoy a friendly neighbourhood in a small town where the quality of life is second to none, thanks to many activities and town events for young and old. Did we mention the amazing sunrises and sunsets? The main floor includes an inviting living room, kitchen and dining area, as well as an updated 4-piece bath. Patio doors lead to your private back yard (south facing) with a 12' x 24' in-ground pool with natural gas pool heater, interlock patio and a well-maintained hedge/fences enveloping your outdoor sanctuary. A finished basement offers a large recreation room or make it your combined at-home workspace and living space to enjoy cozy evenings warmed by a natural gas fireplace/stove. The bright lower level also offers a second three-piece bathroom (shower), a large utility room (with laundry) and several storage spaces. All appliances, central vac, garden shed included. 24 hours irrevocable on all offers. (id:19720)
RE/MAX Delta Realty
D - 444 Via Verona Avenue
Ottawa, Ontario
Welcome to 444 Via Verona Avenue, Unit D - your perfect modern retreat in Barrhaven! This stunning 2-bedroom, 1.5-bath, 2-floor, lower unit offers the ultimate blend of comfort and convenience, making it an ideal place to call home.Step inside to find a spacious, open-concept layout that seamlessly flows from room to room, creating a bright and airy atmosphere. Whether you're relaxing or entertaining, the well-designed living space will make you feel right at home. The sleek, modern finishes and large windows ensure this space is filled with natural light, enhancing the contemporary feel of the home.The unit features a gorgeous, oversized deck - the perfect spot for enjoying your morning coffee or unwinding after a busy day. With plenty of room to relax or entertain outdoors, this is a rare find in the area! Not only is the location fantastic, but this home also offers incredible value. Available for only $2250/month, this property includes water and one parking spot, making it even easier to settle in. Plus, you'll have quick access to all the amenities Barrhaven has to offer, including multiple parks, schools, shopping, restaurants, and excellent transit connections. One of the beds (mattress, boxspring, frame) included. All photos from prior to current tenancy. Available for move-in May 1st, this is an opportunity you wont want to miss. Don't wait - schedule your viewing today and discover your next home at 444 Via Verona Avenue, Unit D! (id:19720)
Royal LePage Team Realty
402 - 530 De Mazenod Avenue
Ottawa, Ontario
Urban living at its finest in this spacious "smart" bachelor luxury studio in the heart of Greystone Village built by EQ Homes. Offering 514 sq.ft of elegant & thoughtfully designed living space, the main living area features sun filled expansive windows, engineered hardwood throughout, custom build-in murphy bed with additional side storage and open concept kitchen with quartz countertops & stainless steel appliances. This summer, enjoy additional living space on large 147 sq.ft. west facing balcony w/ natural gas BBQ hook up overlooking the tranquil community gardens behind Saint Paul University. Upgraded main bathroom with walk-in shower and dual shower heads. In-unit laundry closet with washer & dryer for added convenience. Building amenities include light filled lounge & games room equipped with kitchenette, party room available for private functions, guest suite-ideal for out of town visitors, exercise room, yoga room, kayak storage, bike storage, pet washing station, car washing station & common area laundry room equipped with oversized washer & dryer. 1 locker included. Located in the vibrant community of Ottawa East, walking distance to restaurants, shopping, the Glebe, Landsdowne, the Canal, University of Ottawa, and the scenic trail network along the Rideau River. (id:19720)
Royal LePage Team Realty
848 Snowdrop Crescent
Ottawa, Ontario
This is a 10! Better than builder pricing! Welcome to this stunning 2023-built home, packed with upgrades and offering 2,800 sq ft above grade ! Located on a premium lot with no rear neighbors, this home is vacant and ready for immediate possession. Enjoy elegant hardwood floors ($5,000 upgrade) and ceramic tile, soaring 9 ft ceilings on both main and basement levels, and a sleek modern elevation. The gourmet kitchen is an entertainers dream with Quartz countertops, a large premium island, oversized pantry, and deep pots & pans drawers. Stainless steel appliances, central air, and stylish pot lights are all included. The open-concept layout features a generous eat-in kitchen, large living room, and a formal dining area, perfect for hosting. The luxurious primary bedroom boasts a 4-piece ensuite and walk-in closets. The unfinished basement offers incredible potential, featuring 9 ft ceilings and a rough-in for a bathroom, ready for your personal touch or future expansion. Located in a family-friendly neighborhood. walk to top schools, shopping, and amenities. Only 15 minutes to Downtown and Parliament Hill. Don't miss this upgraded beauty. book your showing today! (id:19720)
Power Marketing Real Estate Inc.
852 Mathieu Street
Clarence-Rockland, Ontario
Welcome to Golf Ridge. This house is not built. This 3 bed, 2 bath middle townhome has a stunning design and from the moment you step inside, you'll be struck by the bright & airy feel of the home, w/ an abundance of natural light. The open concept floor plan creates a sense of spaciousness & flow, making it the perfect space for entertaining. The kitchen is a chef's dream, w/ top-of-the-line appliances, ample counter space, & plenty of storage. The large island provides additional seating & storage. On the 2nd level each bedroom is bright & airy, w/ large windows that let in plenty of natural light. An Ensuite can be added. The lower level can be finished (or not) and includes laundry & storage space. The 2 standout features of this home are the Rockland Golf Club in your backyard and the full block firewall providing your family with privacy. Photos were taken at the model home at 325 Dion Avenue. Flooring: Hardwood, Ceramic, Carpet Wall To Wall. (id:19720)
Paul Rushforth Real Estate Inc.


