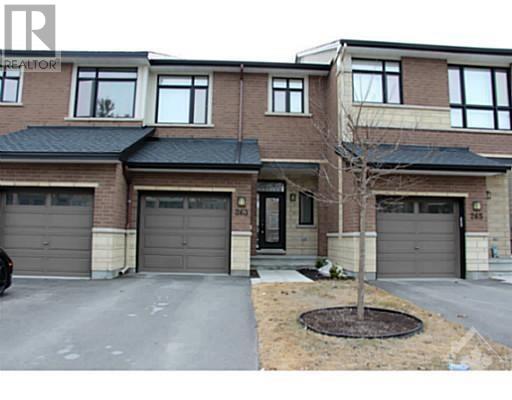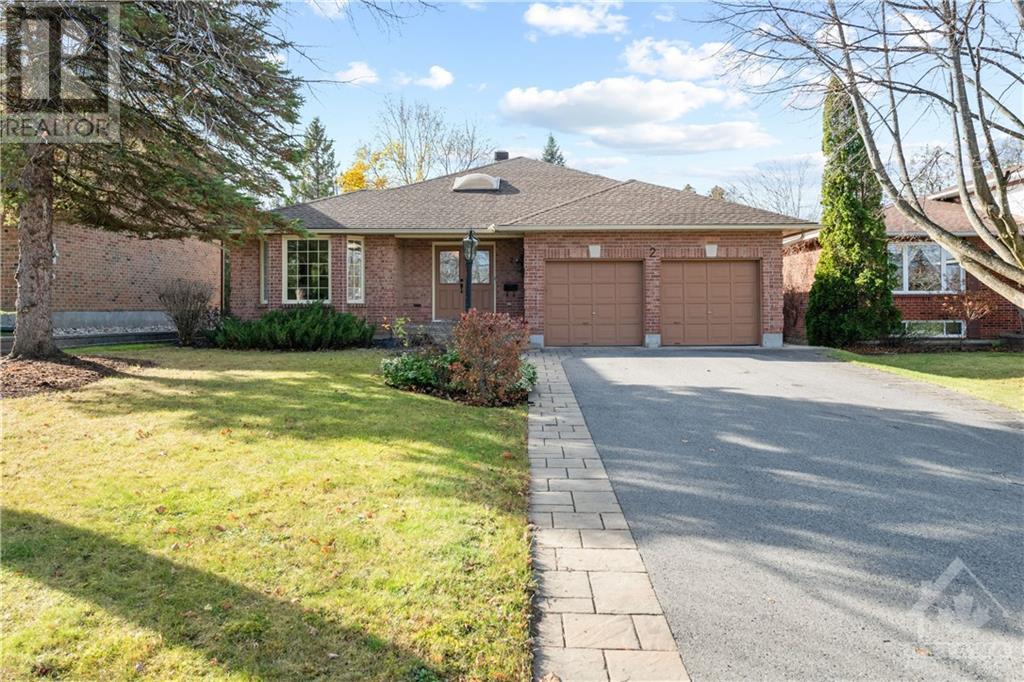Ottawa Listings
11/12 - 1920 Merivale Road
Ottawa, Ontario
Newer 10094 Square Foot Light Industrial Space For Rent. 30 foot Ceilings, Three Garage Bay Docks. Zoning permits for a variety of uses and is situated in an excellent location, for Logistics. Contact your Trusted Commercial Realtor today to find out more about this Newer Warehouse Space. All Utilities are paid by the Tenants. Additional Rent and HST is not included. (id:19720)
Right At Home Realty
705 - 201 Parkdale Avenue
Ottawa, Ontario
Flooring: Tile, Flooring: Hardwood, Deposit: 3990, Welcome to SoHo Parkway in the heart of trendy Mechanicsville! This 1-bedroom, 1-bathroom condo has incredible city views! Open concept feel with floor to ceiling windows. High end designer kitchen with European appliances. Hardwood and tile throughout. Bathroom is chic and modern. The building’s amenities are top-notch, including a rooftop terrace with an outdoor kitchen and hot tub, a fully equipped gym, a theater/screening room, and a party room. You’ll be just steps from the 417, LRT, Tunney's Pasture, the shops and restaurants in Hintonburg and Westboro, plus bike paths, Parkdale Farmers Market, and the Ottawa River. Tenants need to provide a rental application, proof of income, ID, and credit checks. (id:19720)
Exp Realty
825 Andesite Terrace
Ottawa, Ontario
Flooring: Tile, Flooring: Carpet W/W & Mixed, Flooring: Laminate, Welcome to this beautifully designed two-story townhome, currently under construction and set to be ready in 2025. Offering a modern Open Plan, the main floor seamlessly integrates the kitchen, dining, and living areas, creating a bright and inviting space filled with natural light. The open concept kitchen features quartz countertops, making it both stylish and functional. Upstairs, enjoy spacious bedrooms and a finished basement with a versatile rec room, ideal for entertaining or additional living space. With direct access to your backyard or garage, convenience is at your doorstep. Room measurements & sqft. as per BUILDER’S PLAN plans. This is an assignment and builder is not involve in this sale, so do not bother them regarding this property (id:19720)
Power Marketing Real Estate Inc.
792 Lakeridge Drive
Ottawa, Ontario
Ideally situated steps from a community park and close to all amenities, this home offers both comfort & convenience. Enter into a bright space with a large closet to keep outdoor gear neatly tucked away. A bright kitchen & eating area is complete with stainless steel appliances & plenty of storage. Open-concept living & dining room features laminate wood floors, large window for natural light, & access to the balcony – ideal for your morning coffee! Lower level primary bedroom offers a private ensuite. Second bedroom also features an ensuite bathroom and is perfect for a child’s room or a private home office, along with a laundry closet nearby. Backyard provides additional living space, perfect for play or relaxation. With affordable condo fees, this home is an excellent choice for first-time buyers or anyone looking to downsize from high-maintenance properties. Parking included! Don't miss this opportunity to own a wonderful home in Avalon East!, Flooring: Laminate, Flooring: Carpet Wall To Wall (id:19720)
RE/MAX Hallmark Realty Group
263 Kinghaven Crescent
Ottawa, Ontario
Flooring: Tile, 3 bed 3 bath energy star townhome situated on a great street in Bridlewood. Steps to schools, shopping, restaurants, nature trails & public transit. Modern open concept kitchen with stainless steel appliances & breakfast bar, 9 foot ceilings, and beautiful hardwood on main level. Primary bedroom has a walk in closet & 3 piece ensuite. The finished lower level has a good sized recreation room with bright deep windows and plenty of storage space. Enjoy the spacious deck in the fenced backyard. Take a look today!, Deposit: 5400, Flooring: Hardwood, Flooring: Carpet Wall To Wall (id:19720)
RE/MAX Hallmark Sam Moussa Realty
1735 Trappist Lane
Ottawa, Ontario
Flooring: Tile, Flooring: Hardwood, Looking for a move-in ready home as a first-time buyer? This is your chance! Pride of ownership is apparent as you walk into this 3-bedroom, 2-bathroom townhome. You will immediately notice upgraded tile flooring, and renovated kitchen. With updated cabinets, backsplash, and sink, as well as a well thought out coffee bar for more counterspace, this kitchen is a 10/10. Fresh coat of paint through main and upper (2023). Large living room floods the main level with light, as you look out to your private backyard with no rear neighbours. Upper level with three bedrooms and renovated bathroom. Finished basement is a great rec room with recent paint (2020) and renovated powder room. This area of Orleans is very convenient with easy access to 174, and close to transit/future LRT stop. All the amenities nearby: shopping, parks, recreation, restaurants, and schools. Furnace (2022), roof (2015 - condo), windows (2000 - condo), kitchen/tile floor (2020), powder room and main bathroom (2019)., Flooring: Carpet Wall To Wall (id:19720)
RE/MAX Hallmark Realty Group
2 Hesse Crescent
Ottawa, Ontario
ALL BRICK 2+1 bedroom BUNGALOW in the mature neighbourhood of Wyldewood. The main floor has 1713 square feet of living space (as per builders plans) and offers a master bedroom w/ensuite and walk-in closet, 2nd bedroom, spacious kitchen with eating area, formal dining room, sunken living room and family room with a wood burning fireplace. A bonus 4 season sunroom with access to the rear deck rounds out the main floor. The basement is mostly finished and with a third bedroom, 4PC bath, workshop and secondary storage areas. A highly desirable WALKOUT basement layout provides secondary dwelling unit opportunities. Other noteworthy characteristics include parking for up to 6 vehicles, tasteful landscaping with interlocking stone and a fully fenced yard. All this on a premium street (no thru road) with no rear neighbours! \r\n\r\nClick on the MULTIMEDIA link for an interactive guide to the property including detailed floor plans. OPEN HOUSE SATURDAY & SUNDAY 2-4pm., Flooring: Hardwood, Flooring: Ceramic, Flooring: Carpet Wall To Wall (id:19720)
Royal LePage Team Realty
1307 Turner Crescent
Ottawa, Ontario
This beautiful 2-storey home offers 4 spacious bedrooms and 2308 sq.ft. of living space (not including basement). Highlights include a grand foyer with a circular staircase, a cozy family room with a wood fireplace, kitchen with granite countertops, walk-in pantry, and breakfast area. The master suite features a sitting area, walk-in closet, and ensuite. Additional features include a main-floor laundry/mud room, direct garage access, and marble countertops in two of the bathrooms. Conveniently located in a great neighborhood, this home is perfect for family living., Flooring: Ceramic, Flooring: Carpet Wall To Wall (id:19720)
One Percent Realty Ltd.
7631 Stone School Road
Ottawa, Ontario
This prime RH3 Heavy Industrial Zoned property is located at the high-traffic intersection of Bank Street and Stone School Road, offering excellent visibility and two-way exposure, ideal for a wide range of commercial and industrial uses. The property features approximately 1 acre of outdoor parking space with dual laneway access, making it perfect for businesses requiring office and industrial facilities. The office building (approx. 1,000 sq. ft.) includes a foyer, 4 private offices, a waiting room, a kitchenette, a washroom, and a small storage area. The warehouse/shop (approx. 1,800 sq. ft.) offers two 10 ft. roll-up doors for easy drive-through access, with an 11 ft. ceiling height, 24 ft. width, and 60 ft. The property is scheduled for natural gas installation in Spring 2025. This is a unique opportunity to acquire a well-located, versatile property suited for various business ventures. (id:19720)
Solid Rock Realty
1207 - 134 York Street
Ottawa, Ontario
Deposit: 3900, Flooring: Tile, Flooring: Hardwood, This elegant one-bedroom residence boasts soaring 9-foot ceilings, and expansive floor-to-ceiling windows that flood the space with natural light. The generously sized kitchen features ample cabinetry and sleek stainless steel appliances, while the primary bedroom connects seamlessly to a well-appointed 3-piece bathroom. With in-suite laundry and abundant closet space, convenience is at the forefront of this home’s design. Residents enjoy premium amenities, including a party room, fitness center, BBQ area, and bike storage. Perfectly positioned within steps of stylish boutiques, fine dining, Parliament Hill, the Rideau Centre, the picturesque Canal, the University of Ottawa, and major transit options, this property offers the best of vibrant urban living. Please submit a completed rental application, full credit score, and proof of employment/income. No large pets; no smoking permitted. (id:19720)
Coldwell Banker First Ottawa Realty
656 Parade Drive
Ottawa, Ontario
Date Available: 12/15/2024. This 6-year-old single-family home exudes model-home-like style with premium upgrades throughout. Inside, you’ll find sleek grey hardwood floors, upgraded doors and lighting, and a desirable layout. The main floor features a separate dining area, a flex room (ideal for an office or playroom), and an open-concept family room and kitchen with vaulted ceilings, a gas fireplace, and California shutters. The chef’s dream kitchen includes quartz countertops with a waterfall edge, a breakfast bar, high-end appliances, glass tile backsplash, wall-mounted microwave/convection oven, gas stove, extended pantry, and a walk-in pantry. Upstairs, a catwalk hallway overlooks the living area, leading to three spacious bedrooms, a Jack and Jill bathroom, a laundry area, and a luxurious primary suite with a WIC & spa-like ensuite W/quartz counters, soaker tub, glass shower, & double sinks. Located near park, top schools, & close to amenities & Hwy Acc, this home truly shines., Flooring: Tile, Flooring: Hardwood, Deposit: 6200 (id:19720)
Royal LePage Team Realty
3 - 1112 Richard Avenue
Ottawa, Ontario
Flooring: Vinyl, This bright upper level 2 bedroom suite offers everything you could possibly need and more! Situated just minutes from Carleton University, Hospitals, Transit, The Glebe(Lansdowne), bike paths and the downtown core, this property could not have been more conveniently located! Unit includes laundry. Heat and Water included. *Only Street Parking available*, Flooring: Hardwood, Deposit: 3950 (id:19720)
Engel & Volkers Ottawa













