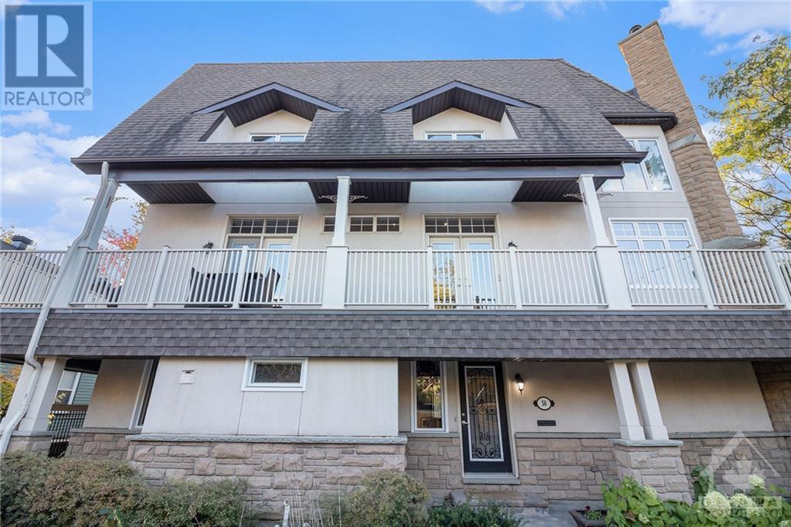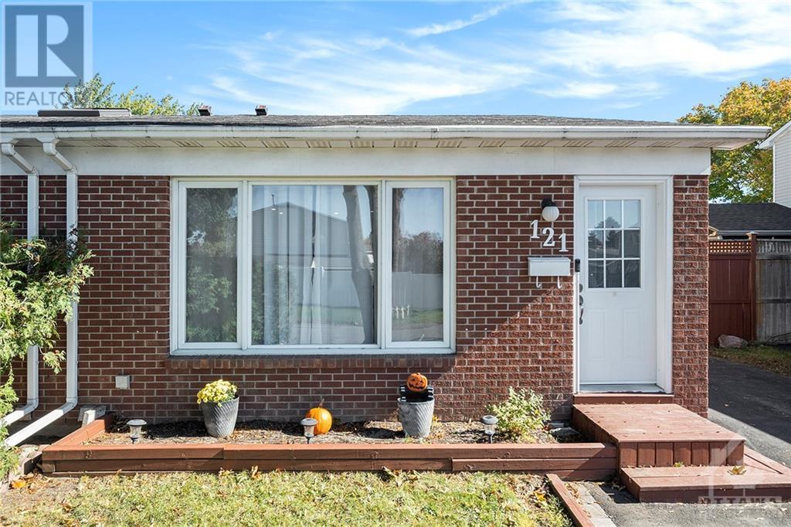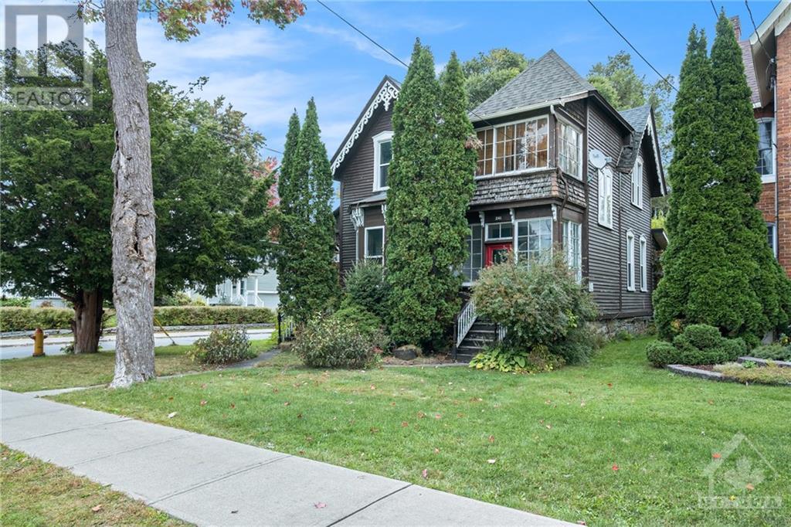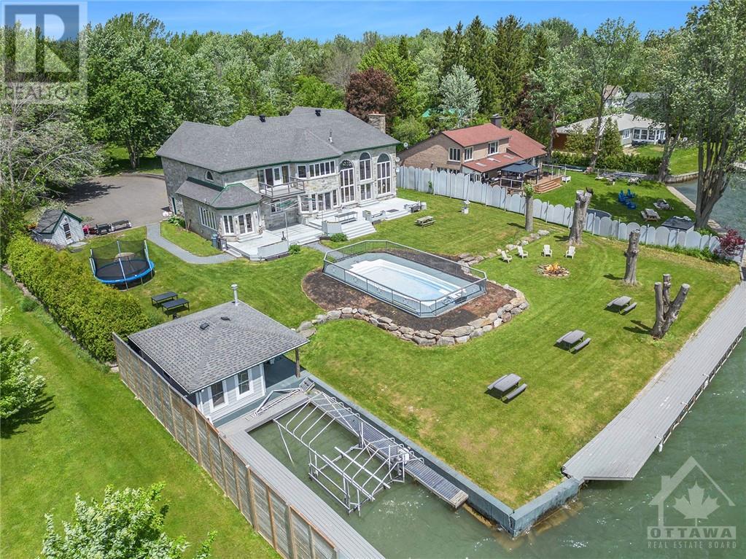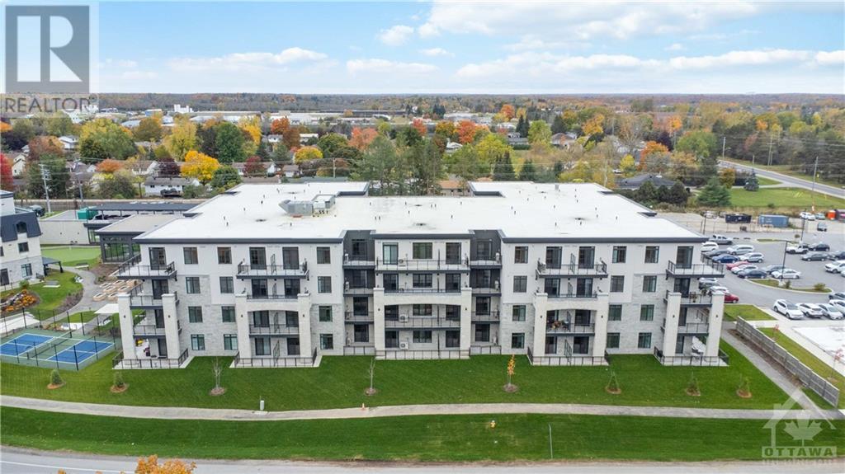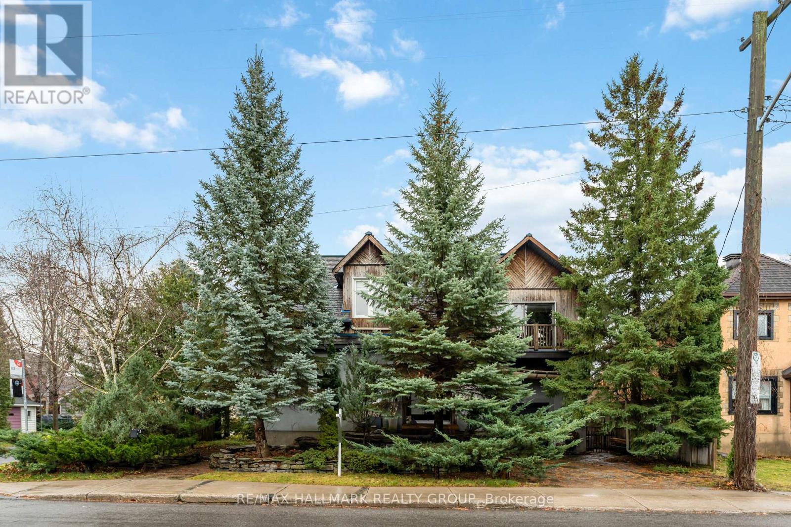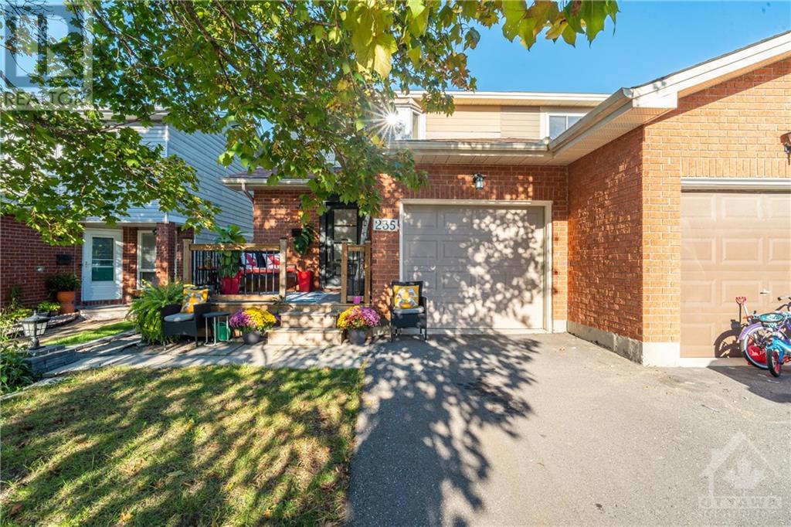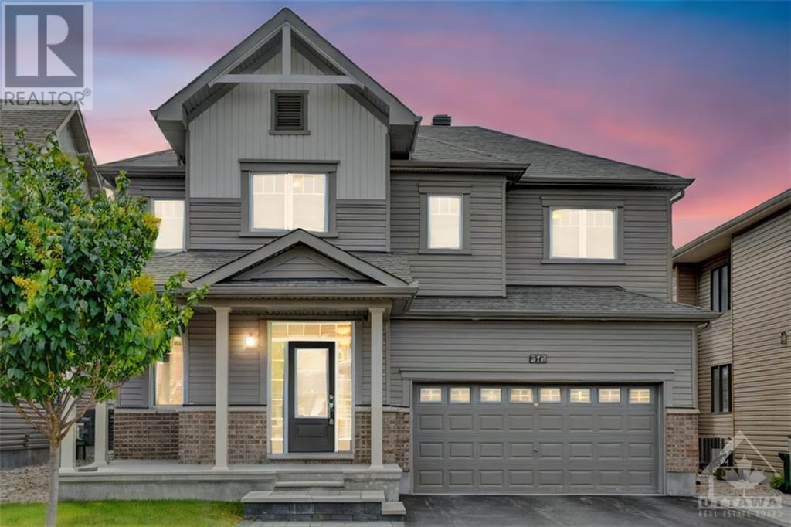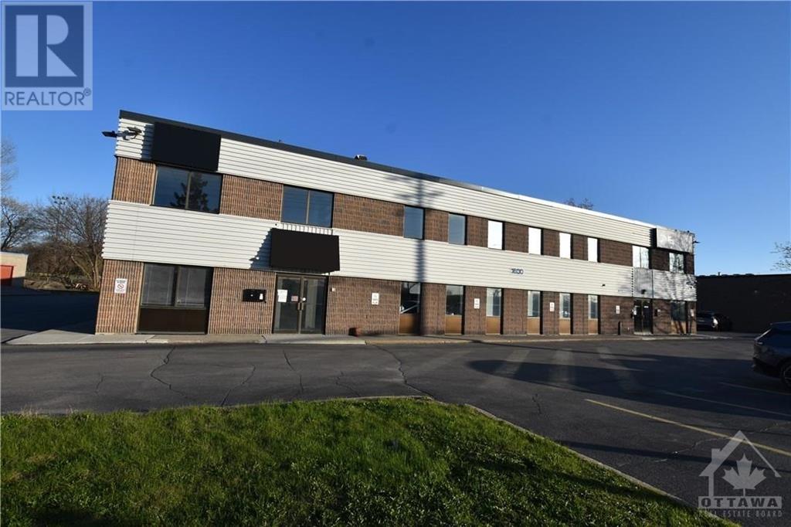Ottawa Listings
607 - 1100 Ambleside Drive
Ottawa, Ontario
Flooring: Carpet W/W & Mixed, Spacious 6th-floor unit offering a south-facing view. Open-concept dining room & kitchen w/ an island provide the perfect setting for entertaining guests. This condo offers an in-unit storage closet & additional storage locker in the bsmt. You'll also have the ease of a parking spot in the garage, ensuring convenience & protection from the sun & snow. Future LRT station at your door. Embark on strolls along the Ottawa River & NCC pathways, or take a short walk to Lincoln Fields for all your shopping needs. Experience condo living at its finest w/ access to the condo's gym, pool, library, party room, guest suites, underground parking, bike storage, & more. Say goodbye to utility bills, as condo fees central air, includes heat, hydro & water. Book a showing & immerse yourself in the incredible amenities this condominium building has to offer. Don't miss this 2-bedroom highrise condo in the heart of west Ottawa at Ambleside 3., Flooring: Laminate (id:19720)
Solid Rock Realty
303 - 445 Laurier Avenue
Ottawa, Ontario
Flooring: Tile, Flooring: Hardwood, If downtown living is what you are looking for, then look no further! Welcome to this bright, newly updated 1 bedroom, 1 bathroom Centretown condo! The open concept living/dining/kitchen is suits a modern living lifestyle. The kitchen features quality appliances, black granite countertops, ample cupboard and counter space, and new kitchen cabinet hardware. Freshly painted throughout, this condo feels fresh and inviting. The living area is flooded with light from the large windows and patio doors, complete with Hunter Douglas blinds and sheer curtains in the family room. Enjoy your morning coffee on the balcony just off the living area! The main bathroom has a tub/shower combo, as well as a black granite countertop. The spacious and bright bedroom is the perfect retreat. Enjoy the bonus of In-unit laundry, and a large storage locker (#88). Perfect for first-time buyers or investors! Don’t miss out on this gem!, Flooring: Carpet Wall To Wall (id:19720)
Exp Realty
4220 Kelly Farm Drive
Ottawa, Ontario
ENERGY STAR HOME! RARE FIND - 39ft wide lot - the size of most single homes, with NO NEIGHBOR on one side. This SEMI-DETACHED home faces EAST, has 3 bedrms, 2.5 bathrms (incl HUGE Ensuite) and fin basement and been cared for by the original owner and is in Pristine condition. TWO CAR PARKING WIDE driveway PLUS the the garage. The backyard has a little oasis of its own, w/Interlock patio, SALT WATER POOL, and plenty of grass to enjoy! HRDWD floors, Tile and carpet upstairs, Laminate in the basement (great for workout or dance studio). Basement w/REC RM, ROUGH-IN for a 3pc bathrm, PLUS Laundry rm can be made smaller to create an office... Lots of potential! UPGRADES in Kitchen, bathrm and more. Central Vac system, Central AC, and all 5 appliances are included. Also, Salt water pool and shed are too. Do you have children? VIMY RIDGE PUBLIC SCHOOL is across the street - K-Gr8! WELCOME HOME!, Flooring: Hardwood, Flooring: Laminate, Flooring: Carpet Over Softwood (id:19720)
RE/MAX Hallmark Realty Group
50 Concord Street N
Ottawa, Ontario
Experience serene, stylish luxury in this elegant 3-bedroom townhouse in a prime location near the historic Rideau canal. Inside discover an impressive foyer, a beautiful living room, a full bath, and garage access. The bright, airy 2nd level boasts sleek finishes, a stunning kitchen, stone countertops, high-end appliances, & an open-concept living/dining area that flows perfectly to the wrap-around deck. Ideal for hosting or simply living. Upstairs, the primary bedroom offers a luxurious cheater/ensuite bath, and a cozy fireplace. A bedroom with large windows and a generous closet completes this stunning level. The finished lower level features another bedroom, and plenty of storage, ensuring everything has its place. Perfectly located in the heart of the city, explore Ottawa's best restaurants, shopping, schools, parks, museums, bike paths, U Ottawa, Rideau Centre, Lansdowne and more!! Additional features: highway access, oversized garage, hardwood floors. 24 hours irrevocable. (id:19720)
Bennett Property Shop Realty
121 Morton Drive
Ottawa, Ontario
Charming Semi-Detached Bungalow with In-Law Suite Ideal for Multi-Generational Living! This lovingly maintained semi-detached bungalow features a separate in-law suite/teen retreat, perfect for extended family or rental potential. Ideally situated in quiet, family-friendly Kanata, it offers a bright living area, a spacious kitchen with quartz counter tops and a ton of cabinet space, a large updated main bath, and 3 bedrooms on the main level. The fully fenced backyard is great for outdoor gatherings or relaxing in nature. The in-law suite has its own private entrance, full kitchen, cozy living space, and a bedroom with ensuite bathroom, providing both comfort and privacy. With parking for multiple vehicles and easy access to shopping, restaurants, schools, and public transit, this home has it all! Don't miss out on this versatile property! 24 hours irrevocable. Windows 2017, AC 2017, Bathrooms and Basement kitchenette 2017 (id:19720)
Bennett Property Shop Realty
106 Alma West Street
Leeds And Grenville, Ontario
Your dream home awaits in the heart of Kemptville! This stunning home boasts a modern open-concept layout, thoughtfully designed to cater to the needs of contemporary living. Inside, you will be greeted by a bright and airy living space seamlessly blending the living, dining, and kitchen areas, perfect for entertaining or everyday life. The gorgeous kitchen features quartz countertops, stainless steel appliances, sleek cabinetry, and a large island. Retreat upstairs to three generously sized bedrooms, the primary is a true sanctuary, complete with a cheater ensuite, providing both luxury and practicality. Relax on the large private deck, perfect for summer BBQs, or enjoy the spacious backyard, ideal for gardening or simple unwinding in the fresh air. Just minutes to schools, parks, shopping, dining and highway access, you'll have everything you need! 24 hours irrevocable on all offers. (id:19720)
Bennett Property Shop Realty
110 Seguinbourg Street
Prescott And Russell, Ontario
Flooring: Hardwood, Welcome to your serene riverfront country home, set on a private 2-acre lot adorned with mature trees. Located on a quiet cul-de-sac with paved roads and street lights, this bungalow offers a perfect retreat. Inside, you'll find 1+1 bedrooms and 2 bathrooms, including a primary bedroom on the main floor with a 5-piece bathroom with a laundry room. The kitchen is a chef's delight, featuring ample cabinetry and counter space, while the living room is ideal for entertaining. The dining room leads to a charming 3-season enclosed gazebo, perfect for BBQs and enjoying the picturesque yard. The finished basement includes an additional bedroom, a 3-piece bathroom, and spacious recreation and family rooms, plus a convenient storage area. Experience the tranquility of country living with easy access to nature and comfort in this lovely home!, Flooring: Laminate, Flooring: Mixed (id:19720)
RE/MAX Absolute Realty Inc.
17480 Mcphail Road
Dundas And Glengarry, Ontario
Welcome to your country retreat! This beautifully updated bungalow offers a perfect blend of modern comfort & country charm, all nestled on just over 1acre of lush land. Located only 10mins from the 401&Cornwall & a convenient 45min drive from Ottawa, this home combines tranquility w/accessibility. This inviting open layout featuring hardwood floors, fresh paint & tasteful new lighting throughout, creates a bright & airy atmosphere. The spacious living area flows seamlessly into a beautifully appointed kitchen, ideal for both everyday living & entertaining. The master suite features a convenient en-suite bathroom. The 2nd bedroom is well-sized, perfect for guests, a home office, or a growing family. Outside, you'll find a detached garage offering ample storage space& above above-ground pool, along w/plenty of room to soak in the serene surroundings. Dont miss the chance to make this charming country bungalow your new homeschedule your private showing today! (id:19720)
Bennett Property Shop Realty
241 Sydney Street
Dundas And Glengarry, Ontario
Welcome to this charming 3bedroom, 2bathroom historic home in the heart of Cornwall! Steeped in character, this residence features original woodwork throughout, showcasing the craftsmanship of a bygone era. As you enter, youll be greeted by the warm ambiance of intricate moldings, classic trim, and hardwood floors. The spacious living areas provide ample room for gatherings or quiet evenings, while the generous kitchen awaits your personal touches to create gourmet space. Step outside to discover your own private retreat, complete with an inviting in-ground pool, perfect for summer relaxation and entertaining. This historic gem is brimming with potential, eagerly awaiting someone to breathe new life into its timeless beauty. Situated in a friendly neighborhood, youll find convenient access to local shops, parks, and schools. Dont miss the opportunity to make this enchanting home your ownbring your vision and embrace the charm of heritage living!48 hour irrevocable on all offers. (id:19720)
Bennett Property Shop Realty
12 Victoria Street
Leeds And Grenville, Ontario
Flooring: Hardwood, Welcome to 12 Victoria St Jasper. Opportunity awaits at this large waterfront property situated on a lovely street in the Village of Jasper. This property on a wide and lot offers tremendous potential for the for the right imagination and investment. Whether you are a builder, contractor, investor or buyer with a vision, this opportunity shouldn't be missed. This property is located approximately 10 minutes from both Smiths Falls and Merrickville. 72 hours irrevocable as well a Schedule C with all offers., Flooring: Linoleum (id:19720)
Royal LePage Performance Realty
45 Synergy Way
Ottawa, Ontario
Custom-built OakWood home in the EXCLUSIVE March Crest Estates! UNIQUE Opportunity in the New West End development offers luxurious lifestyle on a stunning 1.9-acre lot, enveloped by LUSH nature yet conveniently located under 15 mins from Kanata Centrum & High-Tech Center. Enjoy a fantastic lifestyle w/access to trails & parks. Proximity to popular Golf Courses, Carp Village & Top-rated schools like West Carleton & All Saints. Your DREAM HOME features open layout w/a spacious kitchen, dining & living areas, 3-car garage, mudroom, top-floor laundry. Primary suite offers a luxurious retreat w/an ensuite & walk-in closet. Fully-finished basement includes family room, designated office, 5th bedrm & full bathrm. Known for its commitment to high-quality, energy-efficient & tailored home design solutions, OakWood ensures your home is nothing short of spectacular. Craft an UNMATCHED lifestyle mins from Kanata. Tarion Warranty included. House to be constructed. 24 business hrs irrevocable. (id:19720)
Bennett Property Shop Realty
Bennett Property Shop Kanata Realty Inc
412 Montreal Road
Ottawa, Ontario
Opportunity! Opportunity! Opportunity! Just minutes from downtown, this double lot has a 3 bedroom, 2 bathroom detached home, a separate garage/workshop and lots of potential. Run your own home business, rent out the shop to pay the house mortgage, rent out all the buildings or use the land for a grander development project. Tons of charm in the well-maintained home with upgrades over the years. 24 hours irrevocable on all offers. (id:19720)
Bennett Property Shop Realty
561 River Road
Renfrew, Ontario
Flooring: Vinyl, Come home to 561 River rd. Sitting on just over an acre, This 3+1 bedroom home with 2.5 bathrooms had an extensive Master Suite addition done in 2010. No Carpets in this house (Hardwood, Ceramic and Vinyl flooring throughout). Large eat in kitchen with SS appliances. 'L' shaped dining/living room with plenty of windows.. Front porch and a beautiful deck off of the Master suite to enjoy the sunsets. There is a large shed/workshop with hydro at the rear of the property. Good sized rooms and laundry is conveniently on the second floor. The primary ensuite features a large air tub, a shower and a sink in a beautiful antique dresser. The primary bedroom is large with a huge walk in closet and a patio door leading to the deck. Beneath the Master Suite is a large rec room with outside access. This home is heated mainly by a wood stove (approx. 10 face cords burned last year) and has an electric forced air furnace. There is natural gas on the street. 24 hr irrev on all offers., Flooring: Hardwood, Flooring: Ceramic (id:19720)
Century 21 Synergy Realty Inc.
163 Ida Street S
Renfrew, Ontario
SPECTACULARLY situated on a beautiful Cul-de-Sac backing onto a ravine with no rear neighbors, this is the home that you have been waiting for! A STUNNING custom build - no detail was spared! Opulent finishes greet you the moment you walk in the door. Soaring ceilings, gleaming hardwood floors & stairs, a lavish layout & a kitchen that will take your breath away. A huge bakers island, a 6 burner dual fuel stove, a pantry that serves both the kitchen & dining room, designer cabinets & walls of windows that welcome the sunlight in. The lower level offers heated floors, a full bath, another area for family & friends to gather & a guest room. 2 gas fireplaces, 2 ensuites, quartz counters, a covered deck, oversized baseboards & doors, custom built-ins & an automated pooch door round out this gorgeous home. Come see your new CASTLE & all that this location & community has to offer. Live & LOVE your life! (id:19720)
Bennett Property Shop Realty
505 Parade Drive
Ottawa, Ontario
Exceptionally well situated & upgraded, this terrific family home is sure to please! Located in a bristling & dynamic neighborhood with convenient bus service & great amenities nearby. Open, airy & bright floor plan with beautiful hardwood flooring & complimentary tile work on the main floor. Brilliant kitchen specification & design layout with a great 'working triangle' & loads of granite counter space & island with electrical outlets. Pot light package & white subway tile backsplash. Stainless steel appliances. Primary bedroom offers plenty of space, private backyard view, walk-in closet & large ensuite with elegant soaker tub make for a soothing retreat. Two more bedrooms are well situated & the second floor laundry is oh so convenient. Large main bath with granite also on 2nd flr. Basement is professionally finished & with a convenient 3-piece bathroom. Private fenced northwest facing rear yard awaits your green thumb. 24 hours irrevocable. (id:19720)
Bennett Property Shop Realty
570 De La Baie Road
Prescott And Russell, Ontario
Imagine owning this meticulously maintained century-home retreat, on private manicured land that holds amazing opportunities. The barn has been transformed into a beautiful space to be used for private events, weddings, photography or have your own Yoga retreat. Sit and enjoy stunning sunset views and listen to the birds while enjoying the beautiful river view in the evening. Stunning hardwood floors and open kitchen, A separate dining you can enjoy while overlooking the stunning river. The den/solarium room provides southern exposure with access to the backyard. Upstairs features laundry, full bathroom, Large bright primary bedroom and 2 other bedrooms. The back gardens offer such a tranquil setting of fountains, privacy, no rear neighbours, you can own your own oasis with a ton of opportunities. Don't let this unique opportunity pass you by. A separate riverfront lot is included. Zoned SSA for possible future development opportunities. (id:19720)
Bennett Property Shop Realty
3978 Squire Road
Dundas And Glengarry, Ontario
This custom-built 4500sqft+ Modern Farmhouse offers an impressive 1.5-storey design with 4Bed/4 Full Baths. Carefully curated to elevate the home's elegance, features include European White Oak floors, marble countertops and high-end appliances.The open main floor plan showcases 10'+ ceilings,gas fireplace,dining area,pantry,library/office and a gourmet kitchen with oversized island and marble counters.Also found on the main floor is an exquisite primary bedroom with 5-piece ensuite, and large walk-in closet.On the upper level,discover 2 additional bedrooms/full bathroom and a generously sized sitting area.The 9+ lower level offers just under 1,500sqft of finished space including, an additional bedroom, 3-piece bathroom & rough-in for future kitchen/bar.Additional features include heritage metal roof,oversized finshed 2-car garage with dedicated electrical panel,gas heater&floor drain.Generac,Starlink Internet & RING Home Security Cameras also installed (id:19720)
Bennett Property Shop Realty
905 St Lawrence Street
Leeds And Grenville, Ontario
Situated on apprx 2.3 private acres in the heart of desirable Merrickville, this exquisite estate has been extensively renovated to better than new condition & is perfect for luxurious relaxation & entertaining; featuring, a grand manor blending sophistication & elegance offering spacious rooms & modern amenities, hardwood & marble floors, three-storey spiral wood staircase, gourmet kitchen, expansive covered terraces boasting stunning views ideal for outdoor gatherings & serene mornings. Renovated & heated stone barn/garage offers a variety of uses. Whole home generator for peace of mind. Conveniently connected to Municipal services. Whether you're lounging by the sparkling in-ground pool & integrated spa or sipping your morning coffee on the terrace, this home promises a lifestyle of unparalleled luxury & tranquility. Bell Fibe Internet. Ideal B&B/Wedding Venue. Walking distance to pubs, restaurants and galleries. 48hrs irrev.Min deposit $50,000. (id:19720)
Bennett Property Shop Realty
4812 Torbolton Ridge Road
Ottawa, Ontario
Updated spacious bungalow on private 2-acre lot. Functional floor plan featuring hardwood floors, generous room sizes, family room with wood burning fireplace and raised hearth, bright kitchen with large dining area, abundant windows facilitating lots of natural light, large bedrooms and 5 piece bathroom with soaker tub and shower. Great deck out back for entertaining guests. Finished lower level with large rec room, bedroom and 3-piece bathroom. Whole home Generac generator provides peace of mind. Lots of storage with a 2 car garage as well as a handy wooden shed with electricity & fenced area which could function as a dog run/chicken coop. Updates approx - Furnace/AC, Hwt 2019, Windows 2022, front and back door 2021, Roof 2018, Generac generator 2017. 24 hours irrevocable on all offers. (id:19720)
Bennett Property Shop Realty
22080 Old Highway 2 Road
Dundas And Glengarry, Ontario
Enjoy all waterfront living has to offer! Luxury home, grand views of St. Lawrence River & Laurentian Mountains beyond, boating of all kinds, fishing, watersports, access to the renowned 1000 Islands. Custom built stone house with soaring ceilings & windows, luxury finishes, artistic tile & woodwork, grand staircase, gleaming hardwood floors, spacious proportions, huge light-filled kitchen & eating area with walk-out, granite countertops & cupboards galore, grand sized bedrooms with water views, designated office spaces - so many reception rooms and gathering spots for family & friends. Step outside & enjoy a large deck & lounge areas, an inground pool, a boat slip, 2 boathouses and a large dock. So much to offer, the pictures can't show it all - come & see! 24 hours irrevocable on all offers. (id:19720)
Bennett Property Shop Realty
Bennett Property Shop Kanata Realty Inc
11 Aura Avenue
Ottawa, Ontario
Newly built area! Walking distance to stores, big parks and transit. Newly built home with high end upgrades throughout the house. Flooring throughout the house except the stairs. Spacious primary bedroom with ensuite and walk in closet. Laundry is conveniently located upstairs. Double wide lot landscaped, fenced, and no rear neighbours. Large shed and composite decking. New schools located close by. Possession February 13., Flooring: Laminate, Flooring: Mixed (id:19720)
Grape Vine Realty Inc.
139 Felton Crescent
Prescott And Russell, Ontario
Flooring: Hardwood, This bright spacious 3-bed, 2-bath bungalow sits on an expansive 5+ acre lot in Russell, offering open land and serene woodland views. Set back from the road for added privacy, the property includes 2 cleared acres perfect for outdoor activities, while the remaining 3+ acres are wooded, providing a natural look. Inside, the bright main level offers a generous layout. A great family room, open-concept kitchen with SS appliances and custom cabinetry, formal dining room, large living room, 3 bedrooms, and den off the foyer provides ample space for both everyday living and entertaining. Two full bathrooms add convenience to this thoughtfully designed home. The partly finished basement, already drywalled, with a separate entrance to the basement for a possible rental/in-law suite. Outdoors, you’ll find an inground fiberglass pool and two large fenced areas that overlook the wooded portion of the property, perfect for enjoying peaceful country living just minutes from the village of Russell., Flooring: Ceramic, Flooring: Laminate (id:19720)
RE/MAX Absolute Realty Inc.
525 Pinery Road
Lanark, Ontario
Flooring: Tile, Flooring: Hardwood, Set in true peace and tranquility, this gorgeous 5-bedroom home sits on 160+acres. Trails meander through the trees, part of a Forest Stewardship Plan that REDUCES taxes. Home provides room for extended family or those who work from home, with plenty of space for home offices and guests. Main level has new flooring and large living/family room with access to sunroom. Powder room, laundry room, mudroom, and access to a massive double garage complete the main level. Kitchen and dining room face the private backyard, with doors leading to large deck. Modern kitchen has floating shelves, island and newer fridge, and the dining area has upgraded lights and floor. Upper level offers two massive primary bedrooms, one with a new LUX ensuite and the other with access to a new main bathroom. Other bedrooms are bright and inviting. Geothermal heat/cool systems make this home energy-efficient. Enjoy privacy to explore and escape city life and only a short drive to the city! Minutes to all amities!, Flooring: Laminate (id:19720)
RE/MAX Hallmark Realty Group
887 Route 400 Route
Prescott And Russell, Ontario
Discover this beautiful riverfront (Castor River) custom-built bungalow nestled on 8.64-acre private, treed lot with serene creek in Russell's picturesque countryside. This 3-bed, 3-bath home boasts an open-concept design with a kitchen, dining, and living area filled with natural light through wall-to-wall windows, showcasing views of the front yard's natural beauty and a 3-season closed-in gazebo for relaxation. The pine ceiling with beams adds rustic charm. The kitchen features quartz countertops, a T-shaped eat-in island with sink, and ample storage, complemented by 3pc stainless steel appliances. Oversized master bedroom boasts a large window and barnyard doors leading to a 3pc bathroom/closet. Two additional well-sized bedrooms and laundry room conveniently located on the main floor. The semi-finished basement includes a family/rec room, game room, gym, and full bathroom, offering plenty of space to customize w/ extra bedrooms. This home is a perfect blend of comfort and nature., Flooring: Ceramic, Flooring: Laminate (id:19720)
RE/MAX Absolute Realty Inc.
1130 Falaise Road
Ottawa, Ontario
MASSIVE (80'w x 267'd) CARLETON HEIGHTS property offers many options for INVESTORS, MULTI-GENERATIONAL FAMILIES, or those looking to BUILD A DREAM HOME! The 267-FT-DEEP LOT & SOUTH-FACING BACKYARD is a playground for the whole family - gardens, pool & spa, play structure...options are endless! Renovate the house & add a SECONDARY DWELLING UNIT; leverage Bill 23 & build a COACH HOUSE IN YOUR INCREDIBLE BACKYARD; or obtain a minor variance to SEVER this tremendous lot into 2 (due diligence required, details available). The home offers 2 bedrooms upstairs, a spacious main floor w/ HARDWOOD & tile flooring, formal living & dining areas, a bonus room ideal as a den/office or spacious principal bedroom, full family bath, FAMILY ROOM ADDITION w/ access to the sunny backyard deck & expansive green space. Establish family roots in a wonderful community surrounded by meticulously maintained executive homes, & close to schools, shops, parks & playgrounds, dining & recreation. Why wait?, Flooring: Laminate ** This is a linked property.** (id:19720)
Coldwell Banker Sarazen Realty
104 - 31 Eric Devlin Lane
Lanark, Ontario
Deposit: 5400, Flooring: Laminate, Flooring: Carpet Wall To Wall, Welcome to Lanark Lifestyles luxury living! In this low pressure living environment - getting yourself set up whether it's selling your home first, downsizing, relocating - you decide when you are ready to make the move and select your unit. All independent living suites are equipped with convenience, comfort and safety features such as a kitchen, generous storage space, individual temperature control, bathroom heat lamps, a shower with a built-in bench. This beautifully designed studio plus den unit comes with quartz countertops, luxury laminate flooring throughout. Enjoy your tea each morning on your 122 sqft walkout patio. Book your showing today! Open houses every Wednesday, Saturday & Sunday 1-4pm. (id:19720)
Exp Realty
28 Queen Mary Street
Ottawa, Ontario
Oasis of Private Treed Serenity. Set on a private corner lot surrounded by towering trees and lush gardens, this extraordinary home offers warmth, charm, and functionality in the heart of the city. Step inside to an impressive foyer with a rich hardwood staircase leading to the upper level. The main floor boasts a cozy living room with a gas fireplace and large picture window, a bright kitchen, and a dining room with patio doors opening to a spacious deck and a winterized sunroom. Upstairs, enjoy a tranquil family room, three spacious bedrooms with scenic views, and a converted fourth bedroom turned into a kitchen with its own balcony perfect for morning coffee. The lower level includes a sitting area, bedroom, bathroom, and access to an expansive unfinished space with incredible potential, perfect for creating a private apartment. Spacious garage with storage area.Surrounded by natural stone paths, balconies, and patios, this treed oasis is a peaceful haven near parks and the river. 24 hours irrevocable. (id:19720)
RE/MAX Hallmark Realty Group
235 Huntersfield Drive
Ottawa, Ontario
Welcome to this beautifully upgraded 3-bedroom, 4-bathroom townhouse in the heart of Greenboro. Step inside to find rich hardwood floors on the main level, a spacious open-concept layout, and a cozy wood-burning fireplace that sets the tone for comfortable living. The updated kitchen (2022) boasts stainless steel appliances and a layout designed for both style and function. Head downstairs to the fully finished basement, complete with an updated bathroom (2023), offering extra space for relaxing or entertaining. Outside, enjoy the private, fully fenced yard—perfect for unwinding. With its new front door and other thoughtful updates, this home is move-in ready. Located just steps from Greenboro Community Center and parks, and a short 5-minute drive to South Keys Plaza, restaurants, and more, convenience and comfort are at your doorstep. This is more than just a home—it’s where your next chapter begins! *The property is currently undergoing fresh painting and new flooring installation.*, Flooring: Hardwood, Flooring: Ceramic, Flooring: Carpet Wall To Wall (id:19720)
Exp Realty
3406 Champlain Street
Prescott And Russell, Ontario
Located near Bourget great location for easy commutes to Ottawa or Montreal. This 1/2 acre property has an above-ground pool, spa hot tub and lots of privacy with no rear neighbours. Enjoy the back deck and oversized paved driveway, making it an ideal home for your growing family. The main floor open-concept living room, dining room and kitchen combo features a center island, maple cabinetry, granite countertops, stainless steel appliances and ample space for cooking and entertaining. Gleaming hardwood floors add coziness, making all 3 bedrooms tranquil and relaxing. The main bathroom, comes complete with a soaker tub and cheater door to one of the bedrooms. The high ranch design ensures large windows that fill the lower level family room and bedrooms 4 and 5 with natural light. Finishing the lower level is a 4 pc bathroom and laundry. The house has a high-efficiency heating system, and a pellet stove to snuggle with during colder months. (id:19720)
Bennett Property Shop Realty
2338 Eady Road
Renfrew, Ontario
Down tree-lined Eady road, there's a charming move-in ready bungalow on just over an acre of treed property with no rear neighbours. An easy commute to Renfew and Hwy 17, this home offers the perfect blend of rustic charm and modern convenience. Inside, the warm glow of the Harmon pellet stove creates a cozy ambiance, perfect for those chilly evenings. Floorplan features bright, updated kitchen w/sleek granite countertops and gas stove, thoughtfully designed 4 piece bathroom with glass shower and tub and 3 bdrms. Energy efficient to run. Lots of updates including kitchen, bathroom, roof, AC & septic. Car enthusiasts will love the large 4 BAY GARAGE, with two bays heated and cooled and equipped with the luxury of both hot and cold water. The other side has convenient front and rear bay doors and generous ceiling height. Surrounded by nature, this property is a tranquil retreat from the hustle & bustle of City life. Generlink installed for your peace of mind. 24 hour irr. on offers. (id:19720)
Bennett Property Shop Realty
44 Ashgrove Crescent
Ottawa, Ontario
Great opportunity to own this solid bungalow in the extremely popular neighbourhood of Briargreen! Great location close to shopping, schools, public transport & more. Sitting on a 65' x 100"" lot, this bungalow offers 4 bedrooms on the main level, spacious living & dining rooms, eat-in kitchen, 2 piece ensuite bathroom in Primary bedroom & a 4 piece main bathroom. Hardwood floors grace most of the main level. All secondary bedrooms are well sized & perfect for tots or teens. The lower level is fully finished & has been freshly painted. New laminate plank flooring has just been installed throughout living spaces! There's a large rec-rm great for family fun. There's also a spacious den/office, perfect for working or studying from home. This home also has an inground pool, with sunny Southern exposure, offering tons of Summer fun & entertainment. Roof re-shingled 2005 (35 year shingles), HE furnace 2018, mostly vinyl windows (except basement and living room), washer, dryer approximately 5 yrs old. Home is being sold in ""as is where is"" condition. **** EXTRAS **** Some photos have been virtually staged. (id:19720)
Royal LePage Team Realty
265 Meilleur
Ottawa, Ontario
Flooring: Tile, Flooring: Hardwood, Discover the charm of 265 Meilleur Private—a bright, low-maintenance townhome in Ottawa’s vibrant Vanier neighbourhood. This 3-bedroom, 2.5-bathroom home offers an inviting open-concept layout with recent updates, including fresh paint, new light fixtures, and stylish landscaping in both front and back yards. Enjoy hardwood flooring on the main level, a spacious kitchen, and a beautifully landscaped private patio perfect for relaxation. The upper level boasts three spacious bedrooms, including a primary suite with vaulted ceilings, a walk-in closet, and a 3-piece ensuite. A 4-piece bathroom and two spacious secondary bedrooms complete this level, offering convenience for family or guests. Downstairs, you’ll find a fully finished, bright basement with ample storage. Offering easy access to parks, shops, schools, and scenic trails along the Rideau River, plus excellent transit options, this move-in-ready townhome combines urban convenience with community warmth., Flooring: Carpet Wall To Wall (id:19720)
Royal LePage Performance Realty
1 Elderwood Trail
Ottawa, Ontario
LOCATION LOCATION!! Do I have a great family home to present to you! This home is nestled in the heart of one of the greatest neighbourhoods in Stittsville. Beautiful matured trees with an inground pool fenced in, in your luscious private backyard. Sit on your back deck around the pool with your wine and enjoy the peace and quiet. This large 4 bedroom 3 bath home hosts the 4 bedrooms on the top floor. The main floor hosts a great-sized living/dining area, eat-in kitchen and family room. The lower level is completely finished for your teenagers to go down and enjoy their space. Located minutes from some of the best schools around and has plenty of shopping and amenities at your fingertips. Bring your children to some of the many parks in the area to play or have your heavenly strolls in this peaceful spot. (id:19720)
Bennett Property Shop Realty
406 Blackleaf Drive
Ottawa, Ontario
Flooring: Tile, Flooring: Hardwood, LOCATION, LOCATION 406 Blackleaf Dr, Discover unparalleled luxury and comfort in this exquisitely designed single bungalow. Located in the highly sought-after Stonebridge neighborhood with no rear neighbors, this stunning home offers 3 spacious bed and 3 full baths. Revel in the elegance of fully hardwood flooring throughout and convenience of an open concept layout. The gourmet kitchen boasts a large countertop, ample cabinet space, and sleek SS appliances, perfect for culinary enthusiasts. finished basement is a true retreat, complete with a mini kitchen /full bath, ideal for entertaining or guest accommodations. Nestled near a prestigious golf course community, this home is within walking distance to top-rated schools, scenic parks, and convenient transit options. min from the Minto Community Center, 20 min to downtown, and 15 min to ALG college. 24 min to crlton Uni, close to golf course, shops, transit, schools, parks, all the amenities, potential to make 4th Brd in the basement. (id:19720)
RE/MAX Hallmark Realty Group
213 Mission Trail Crescent
Ottawa, Ontario
Flooring: Tile, Beautiful 4-BR, 3.5-BA detached home W/loft & double garage in Arcadia. Built by Minto, this home has been recently upgraded by its original owners. 45'-wide lot features large front yard, interlock walkway, huge porch & extented interlock driveway. Fresh paint & new updated lightings. Inside, open-concept M/L Incl. formal DR filled W/natural light, spacious LR W/cozy gas FP & gourmet Kit complete W/SS Apps, granite countertops & B/I shelves in pantry. Upstrs, loft offers 2nd family gathering space. Luxurious Pmry BR offers 5PC ensuite & large WIC W/ B/I shelves, while 2 of 3 additional BRs also feature WICs. 2nd-Lvl Ldry adds convenience to daily chores. Fully Fin. Bsmt Incl. large Fam Rm, Ba & multiple storage areas. SW-facing B/Y is fully fenced & features stone patio & garden area, perfect for outdoor entertaining. Top schools: WEJ, EOM, Kanata Highlands & All Saints. Walk to parks & bus stops. Close to future LRT, Tanger Outlets, CTC, Kanata Centrum & ALL Amenities., Flooring: Hardwood, Flooring: Ceramic (id:19720)
Royal LePage Team Realty
14 Mcewen Avenue
Lanark, Ontario
Welcome to 14 McEwen Ave! This fully tenanted, brick duplex is located on a corner lot in a great neighbourhood in Smiths Falls. Steps from the arena, library and downtown amenities, this property will always attract nice tenants. The large, three bedroom apartment fronts onto McEwen avenue offering tons of character, high ceilings and natural light. The one bedroom apartment fronting on Cameron street has its own covered, private porch entrance. The two car, detached garage with opener is also rented for additional income. Long term, nice tenants paying fair rent prices. Solid, dry basement with lots of extra storage. Steel roof on building and garage. Shared laundry room for tenants to use., Flooring: Hardwood, Flooring: Mixed (id:19720)
RE/MAX Affiliates Realty Ltd.
52 Spruce Crescent
Renfrew, Ontario
Flooring: Tile, Welcome to your charming open-concept townhome in the peaceful and growing community of Arnprior! This inviting home features a beautifully updated kitchen that flows seamlessly into a cozy living room, complete with a gas fireplace—perfect for relaxing evenings. Step outside to enjoy your private backyard oasis, with no rear neighbors for added tranquility.\r\n\r\nOn the second level, you'll find three spacious bedrooms, including a master suite with wall-to-wall closets for ample storage. The updated full bath ensures convenience for the whole family. Recent updates include new flooring in the kids' rooms, a new upstairs window, and a modern stove (2021).\r\n\r\nThe lower level boasts a versatile family room, along with a laundry area and extra storage space. Plus, you’re just a one-minute stroll from the nearby park—ideal for outdoor activities and family fun!\r\n\r\nDon’t miss the chance to make this delightful townhome your own!, Flooring: Laminate (id:19720)
RE/MAX Affiliates Realty Ltd.
2212 Sunset Cove Circle
Ottawa, Ontario
Deposit: 7600, Unique curb appeal w/ 5 Bedrooms & OFFICE+2 bsmt DENs/BEDs & 5 BATH ,Massive living space, huge lot, finished front/back yard & 6 parking spots. Main lvl w/ 9ft ceilings has spacious Office, Walk-in at entrance, Living rm, Formal Dining, Kitchen, Huge Kitchen w/LOT OF CABINETS & LARGE ISLAND, SEPARATE FAMILY RM & FAMILY EATING AREA for extra PRIVACY btwn family and guests! The 2nd lvl has Huge Main Bedroom with His&Hers walk-ins + huge 5 piece Ensuite, 4 Huge Beds, another ensuite,2 walk-ins, Huge Laundry w/closet & 2 linen closets. Bsmt has 2 additional rooms, Large Rec Rm w/Home theatre, Luxury Bath w/SAUNA!, Wet-Bar & 2 storage rooms (1 w/Cedar shelves!). Home's just GRAND! Lots of space in the backyard to entertain and relax! Minutes walk to Minto Rec center, Quinn's pointe Field, Half Moon bay park, Schools, Bus, Trails, River, Minutes to shopping. No CARPETS except bsmt stairs, PotLights throughout, Exterior lights, Security Cameras, Epoxy Garage floors., Flooring: Hardwood, Flooring: Laminate. **** EXTRAS **** Tenant pays all utilities : Water/Sewer, Hydro, Nat Gas, Hot Water Tank Rental (id:19720)
Right At Home Realty
634 Silver Spruce Way
Ottawa, Ontario
Flooring: Tile, This Glenview Kingsley model home boasts 9-foot ceilings throughout, with upgraded 9-foot doors for a grand/cohesive look. Thoughtfully designed with over $40k in builder upgrades, this home features elegant steel railings/hardwood floors, enhancing its luxurious feel. The spacious layout on the main floor includes 2 distinct living spaces along with a formal dingn/room, perfect for both entertaining and family gatherings. The beautifully appointed kitchen features SS appl, a gas range, a double sink, quartz countertops, ample cabinet space. Upstairs, 4 gen/sized bed.1 of the secon bed includes access to a convenient Jack/Jill bath, while the impressive primary suite offers a large W/closet and a luxurious 5P ensuite with two/Van. upstairs laundry adds convnc to daily living. F/finished lower/L is brightened by large windows/pot lights, creating a welcoming space perfect as an addi/living area or a potential bedroom, W/full bath.close to amenities, schools, public transpo, parks, more., Flooring: Hardwood, Flooring: Carpet Wall To Wall (id:19720)
RE/MAX Hallmark Realty Group
917 Whiteford Way
Ottawa, Ontario
Carpet Wall To Wall, Welcome to your dream family home in Kanatas vibrant Trailwest community! One of the West Ends most desirable areas to call home; close to everything an active family needs. This move-in ready, 4-bedroom, 2-storey Linked single offers the perfect blend of privacy and connectionattached only by the garage, with no shared interior walls or rear neighbours. Picture laughter-filled gatherings in the open-concept living, dining, and kitchen space. Peaceful nights spent in spacious bedrooms, with a primary suite designed for comfort and serenity. The finished basement, complete with a 3rd full bathroom, is perfect for guests or movie nights. Walk to nearby schools, parks, and trails, creating lifelong memories in a location that truly feels like home. 24 hours irrevocable on all offers. (id:19720)
Bennett Property Shop Realty
Bennett Property Shop Kanata Realty Inc
204 - 203 Catherine Street
Ottawa, Ontario
Stunning Loft/Studio for Rent in the Heart of Downtown Ottawa comes furnished.This modern, sun-filled loft/studio unit boasts expansive floor-to-ceiling windows with a desirable south-facing view. Located in a recently built building, you'll enjoy a prime location just steps from everything downtown has to offer. The building includes premium amenities, such as a rooftop pool and Sky Garden party room, fully-equipped gym, and concierge service at the front entrance.Inside, the unit features soaring 9-foot exposed concrete ceilings and a sleek kitchen with stainless steel appliances, including a dishwasher, microwave with hood fan, fridge, and gas stove. In-suite laundry is conveniently provided with a stacked washer/dryer.Perfectly situated between the Glebe and the Golden Triangle, you can easily walk to the scenic Rideau Canal, plus enjoy access to shops, restaurants, and transit nearby. **** EXTRAS **** This unit is fully furnished (id:19720)
Exp Realty
49 Mccallum Drive
Renfrew, Ontario
Beautiful 3+2 bedroom home on 1.7 acres is waiting for its new owners! Enjoy your private back yard, relax in the hot tub with nature all around you, or explore your own treed lot as an adventure of its own. Convenient cedar deck located just off the spacious kitchen and dining room which overlook the backyard. Largest of the lower level bedrooms is currently used as a playroom. Family room, bathroom and additional bedroom make this a fantastic retreat! Book your showing asap! 48 hours irrevocable on all offers. (id:19720)
Royal LePage Team Realty
649 Bridgeport Avenue
Ottawa, Ontario
Take advantage of Mahogany's existing features, like the abundance of green space, the interwoven pathways, the existing parks, and the Mahogany Pond. In Mahogany, you're also steps away from charming Manotick Village, where you're treated to quaint shops, delicious dining options, scenic views, and family-friendly streetscapes. The Mulberry boasts 4 bedrooms (each with a walk-in closet) and 3.5 baths. This home offers a harmonious blend of comfort and sophistication. Step inside to find a home adorned with numerous upgrades throughout. The kitchen is a chef's delight perfect for culinary adventures and entertaining guests. Main floor features an inviting ambiance, with ample space for relaxation and social gatherings. Finished family room in basement. This home includes central air and includes a $15,000 design centre bonus! 3 car garage! August 15th 2025 occupancy., Flooring: Hardwood & Tile. (id:19720)
Royal LePage Team Realty
200c - 1600 Laperriere Avenue
Ottawa, Ontario
South End Suit with private entryway located only minutes from Highway 417 with access via Maitland or Carling Ave, both east and west directions, with building signage visible from the highway! It does not get any better for any sales team to capture Ottawa's expansive market or just benefit from easy and convenient access from across the city. 1,916sf in the Southwest side of the building to be demised consists of 5 offices, a large open work area and a storage room with dedicated entrances/exits. The rentable footage [2,321.5sf] has been calculated proportionately to include shared use of the male and female washroom (with shower) and kitchenette space (common among 3 units). Operating Expenses are estimated at only $ 11.00 per sq. ft. (in 2024) and included real estate taxes, hydro, gas, water and sewer, HVAC maintenance and repair, snow removal, landscape, common area cleaning and management and administration. 5 parking spaces included. (id:19720)
200b - 1600 Laperriere Avenue
Ottawa, Ontario
Corner Office Suit minutes from Highway 417 with access via Maitland or Carling Ave both east and west. Building signage visible from the highway with customizable awnings for extra signage opportunity! It does not get any better for any sales team to capture Ottawa's expansive market or just benefit from easy and convenient access from across the city. 1,225sf in the North East side of the building to be demised consisting of 4 offices, 1 executive [double size] corner office, and a large boardroom or open work area. The rentable footage [1,485sf] has been calculated proportionately to include shared use of the male and female washroom (with shower) and kitchenette space (common among 3 units). Operating Expenses are only $ 11.00 per sq. ft. and included real estate taxes, hydro, gas, water and sewer, HVAC maintenance and repair, snow removal, landscape, common area cleaning and management and administration. 3-4 parking included. (id:19720)
31 Robarts Crescent
Ottawa, Ontario
Tucked away in the well established neighbourhood of Katimavik, this 3 bed, 3 bath end unit townhome boasts no rear neighbours and just steps from schools. Hardwood floors flow through the dining & living rooms which have recently been painted in neutral tones. New appliances highlight the kitchen which offers a great space for the chef in you. Take the newly carpeted stairs to the 2nd level where you will find 3 spacious beds. The bright primary bedroom opens on to the 4 pc ensuite boasting a beautiful new vanity. Bedrooms 2 & 3 are a perfect size for your growing family. A convenient 4 pc main bath is located just adjacent to the bedrooms. The fully finished basement with high end flooring offers a great recreation space and a home office. Relax after a busy day on the private backyard deck. New vanities in all baths, new kitchen appls (4yr warranty), new deck, entire home freshly painted, new carpet, new kitchen countertop, new front door, new windows, AC (2023), Furnace (2011)., Flooring: Carpet W/W & Mixed (id:19720)
Royal LePage Team Realty
214 - 31 Eric Devlin Lane
Lanark, Ontario
Welcome to Lanark Lifestyles luxury apartments! This 4-storey complex situated on the same land as the retirement residence. The two buildings are joined by a state-of-the-art clubhouse which includes a a saltwater pool, sauna, games room with pool table etc., large gym, yoga studio, bar, party room with full kitchen! In this low pressure living environment - whether it's selling your home first, downsizing, relocating - you decide when you are ready to make the move and select your unit. This beautifully designed 1 bed plus den unit with quartz countertops, luxury laminate flooring throughout and a carpeted bedroom for that extra coziness. Enjoy your tea each morning on your 153 sqft balcony. \r\nResidents of the apartments are welcome to enjoy the activities offered in the retirement residence, and are able to visit the hairdresser, aesthetician and physiotherapist on site.\r\nBook your showing today! Open houses every Wednesday, Saturday & Sunday 1-4pm., Deposit: 600, Flooring: Laminate, Flooring: Carpet Wall To Wall (id:19720)
Exp Realty
8 Aurora Crescent
Ottawa, Ontario
Discover ! Nestled on a serene crescent, this 4-bedroom home offers a unique blend of privacy and convenience. Set on an oversized irregular, hedged, and landscaped lot with southern exposure, the outdoor space is perfect for relaxation or entertaining. Inside, you'll find hardwood floors throughout both levels, spacious layout with Living room, Dining room ,Family room and Eat- in Kitchen. The eat-in kitchen features a patio door that opens to the composite deck & private yard. A back door leads to the spacious mudroom & provides direct access to the single garage and 2pc bath. 4 spacious bedrooms on the upper level with ample closet space. The finished rec room is complete with built-in cupboards and shelves, offering ample storage. Located in a fantastic school district, this solid home awaits your personal touches to make it truly yours. TLC needed priced to allow for upgrades. Pre inspection on file. Don't miss the opportunity to live in this sought-after neighborhood! Offers will be reviewed on Dec 12,2024.. 24 hrs on all offers as per form 244. C/air 2022,Furnace (2022), Hot Water Tank (2022).Seller will buy out rental furnace & C/air on closing. (id:19720)
RE/MAX Absolute Realty Inc.





